There can be your advertisement
300x150
Take Ideas: 5 Layout Options for a 6 m² Mini Kitchen in Panel Building
We analyze with a designer the most comfortable arrangements of furniture and appliances on a standard kitchen in a panel house
Today we look at five ergonomic options for setting up a tiny kitchen in a panel house of series II-49 with interior designer Olga Bondar.
Olga Bondar — Interior Designer. Works in Kyiv or remotely in other cities and countries. Portfolio, information about work stages, and services can be found on the website olgabondar.net
Original Layout


No Relocation
Task and Solution: create a maximally functional space with minimal intervention into the room layout. Olga recommended choosing a G-shaped layout for the kitchen unit. The stove and oven were placed near the window. A built-in narrow dishwasher was placed under the worktop, followed by the sink and refrigerator.

Layout Features: Pros — maximum functional placement of necessary household appliances; presence of a full-size dining table; large working surface; no risk of approval issues for reconfiguration. Cons — the entrance to the kitchen is located near the back of the refrigerator; the stove is next to the window. The first issue can be solved by using a built-in refrigerator in the unit. The second — for safety, use roman or roll-down curtains and induction cooktops.
For Whom It’s Suitable: for one or two residents, a small family.

Universal Option
Task and Solution: create the most convenient space without relocating the room. For this variant, a G-shaped layout was also chosen. Only slightly adjusted the placement of appliances: the refrigerator was placed by the window, followed by the dishwasher and sink. Near the entrance — the cooktop.

Layout Features: the obvious drawbacks of this variant include a fragmented working surface and the stove near the kitchen entrance. Here we applied the rule of the work triangle: do not place the stove between the refrigerator and sink. Products from the refrigerator go to the work surface, then to the sink, and finally to the stove via the work surface.
For Whom It’s Suitable: for one or two residents, a small family.

Compact Solution
Task and Solution: utilize minimal space to place only the essential set of kitchen appliances and equipment. In this case, a linear layout is suitable — an optimal option for a small space. The refrigerator was placed near the window, followed by the sink and narrow dishwasher. A two-burner stove was chosen, with an oven below it, which could be done away with.

Layout Features: among the pros — this is the most ergonomic arrangement of necessary items, presence of a full-size dining table, and no risk of approval issues for reconfiguration. The obvious drawbacks include the near absence of a working surface. Its function will be performed by the dining table.
For Whom It’s Suitable: for one person or a couple who rarely cook.

With Door Opening Relocation
Task and Solution: provide enough workspace and maximum placement of household appliances; a full-size dining table for three people with the possibility of expansion for guests; maintain ergonomic conditions and sufficient space for movement around the kitchen.

Layout Features: to make the most of all space in the kitchen, the door opening had to be moved. This allowed placing a G-shaped kitchen with maximally convenient workspace and increased storage space. For comfort, the oven was placed in a cabinet at eye level. It can be moved down under the cooktop to increase the working surface.
Among the drawbacks of this variant is the need for approval to relocate the door opening, as the building is panel and all walls are load-bearing. By the way, we recommend making the kitchen entrance from the living room rather than from the bedroom.
For Whom It’s Suitable: for any family that often cooks and entertains guests.

With Kitchen Expansion into the Hallway
Task and Solution: provide enough workspace and maximum placement of household appliances; a full-size dining table for two people with the possibility of expansion for guests; maintain ergonomic conditions and sufficient space for movement around the kitchen.

Layout Features: the door opening was moved to an adjacent wall, and a niche was created in its place for placing the refrigerator and additional storage. This type of reconfiguration also needs to be legalized. Among the drawbacks is a small working surface, and among the pros — a full-size dining table for four people and lots of free space.
For Whom It’s Suitable: for one person or a family that often cooks and entertains guests.

Cover: Design Project by Natalia Shirokorad
Back to the Future: 7 Amazing Bathrooms in Retro Style
More articles:
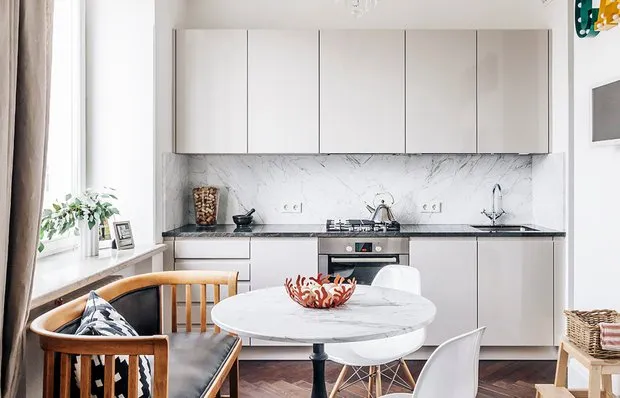 Where You Can Save Money When Designing a Kitchen: Tips from an Architect
Where You Can Save Money When Designing a Kitchen: Tips from an Architect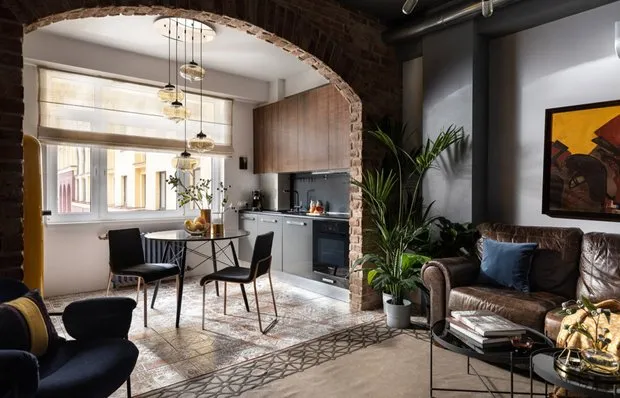 How Smart Planning Can Nearly Double Apartment Area
How Smart Planning Can Nearly Double Apartment Area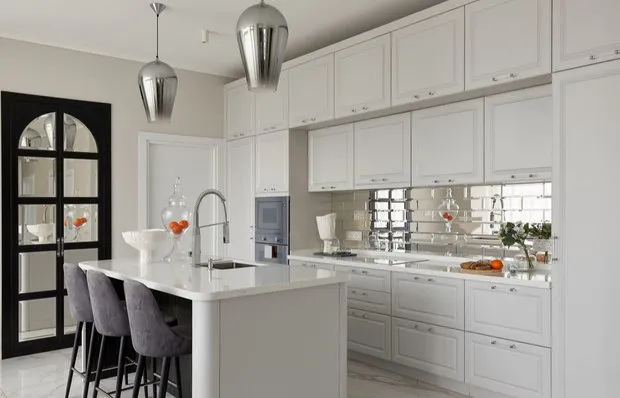 Planning a White Kitchen? Our Ideas Are for You!
Planning a White Kitchen? Our Ideas Are for You!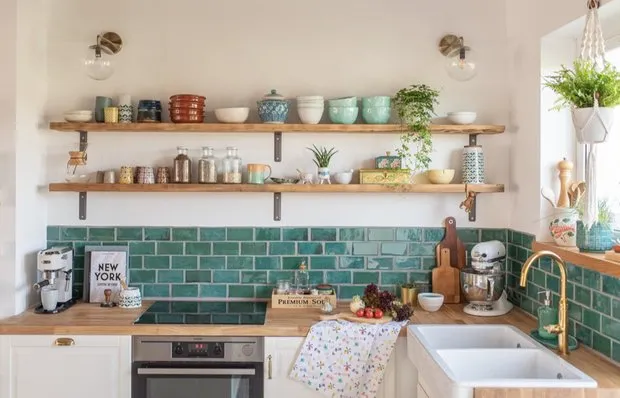 Findings from AliExpress You Definitely Need: 15 Cool Kitchen Essentials
Findings from AliExpress You Definitely Need: 15 Cool Kitchen Essentials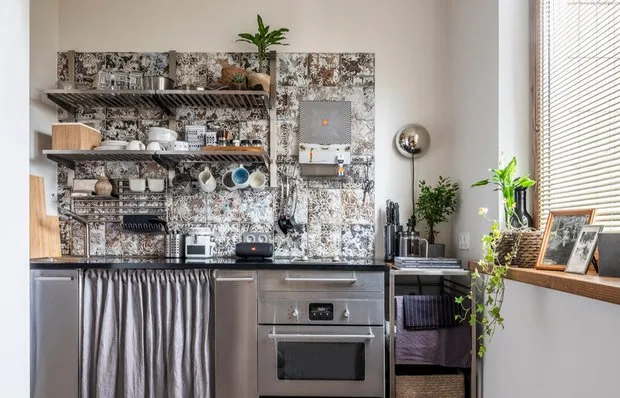 What Interior Designer Notices When Visiting Your Home
What Interior Designer Notices When Visiting Your Home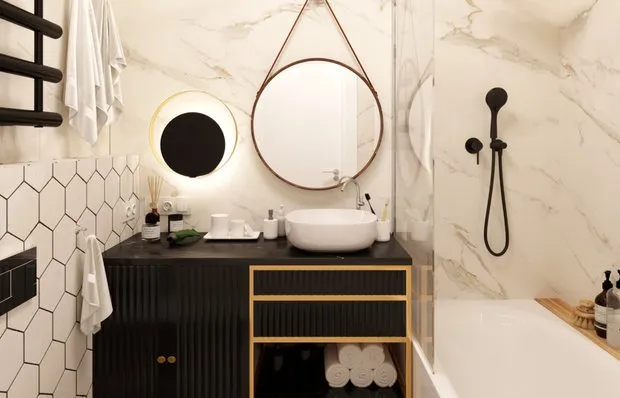 Where to Store Things in a Small Bathroom: 7 Great Solutions
Where to Store Things in a Small Bathroom: 7 Great Solutions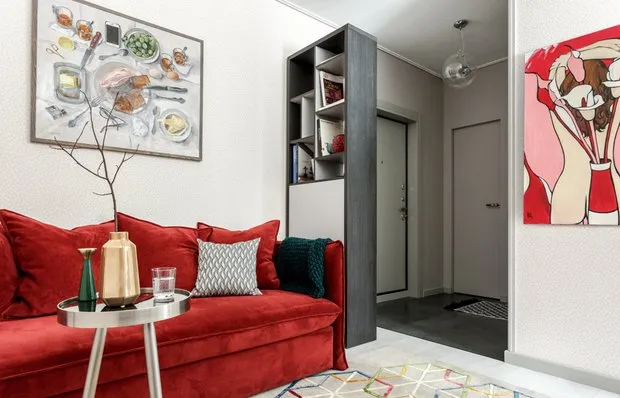 Large Corridor and Balcony on the Kitchen. What to Do with Useless Meters?
Large Corridor and Balcony on the Kitchen. What to Do with Useless Meters?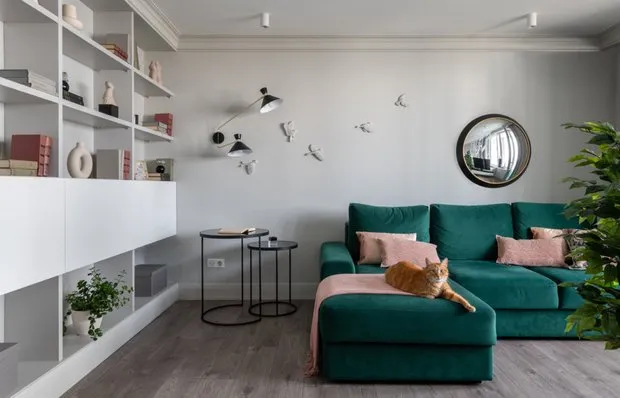 5 Cool Design Ideas That Helped Save Money on Renovation
5 Cool Design Ideas That Helped Save Money on Renovation