There can be your advertisement
300x150
7 Stylish Micro Kitchens Without Dining Tables
We share designer solutions that can be boldly noted
In the context of limited space, designers often have to compromise and find unconventional solutions. Check how professionals solve the dining area issue in compact kitchens.
Cozy Kitchen with an Island
It turns out that a kitchen island can fit well even in small spaces. In this studio, designer Nastassia Korbut chose to forgo the dining table in favor of a kitchen island and didn't make a mistake. Besides its primary function, it serves as additional prep surface for cooking and storage space.
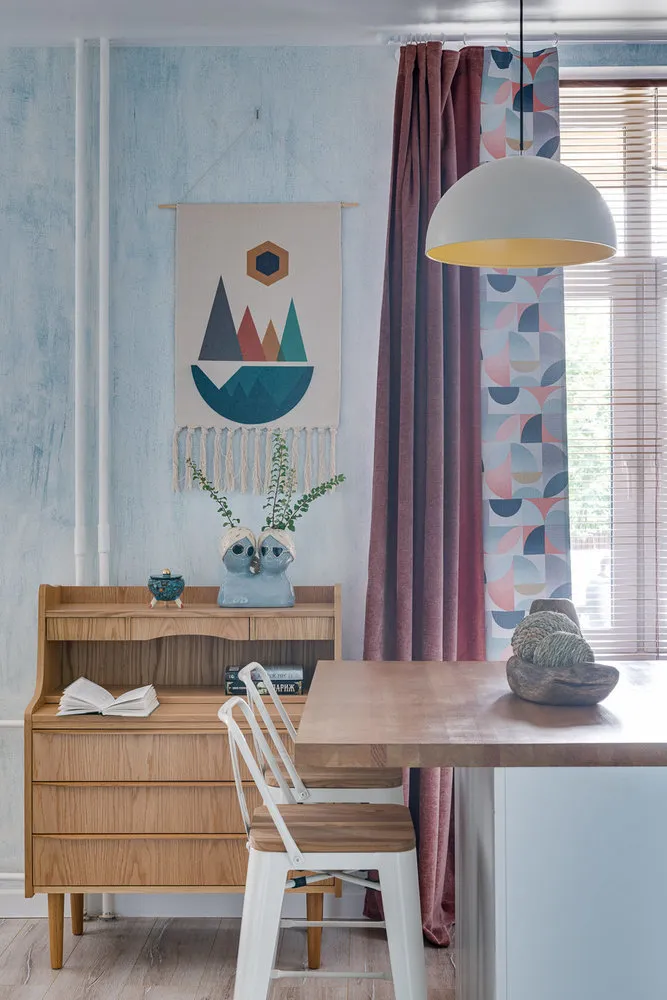
Design: Elina Bogomolova. View the full project
Small Kitchen with a Table Instead of a Windowsill
A windowsill on the kitchen can be transformed into a functional zone, which architect Rustem Urazmetov did in his project. Instead of the standard windowsill, he installed a wide countertop that became part of the kitchen cabinet. The table was complemented with half-bar stools, creating a convenient dining area for two people.
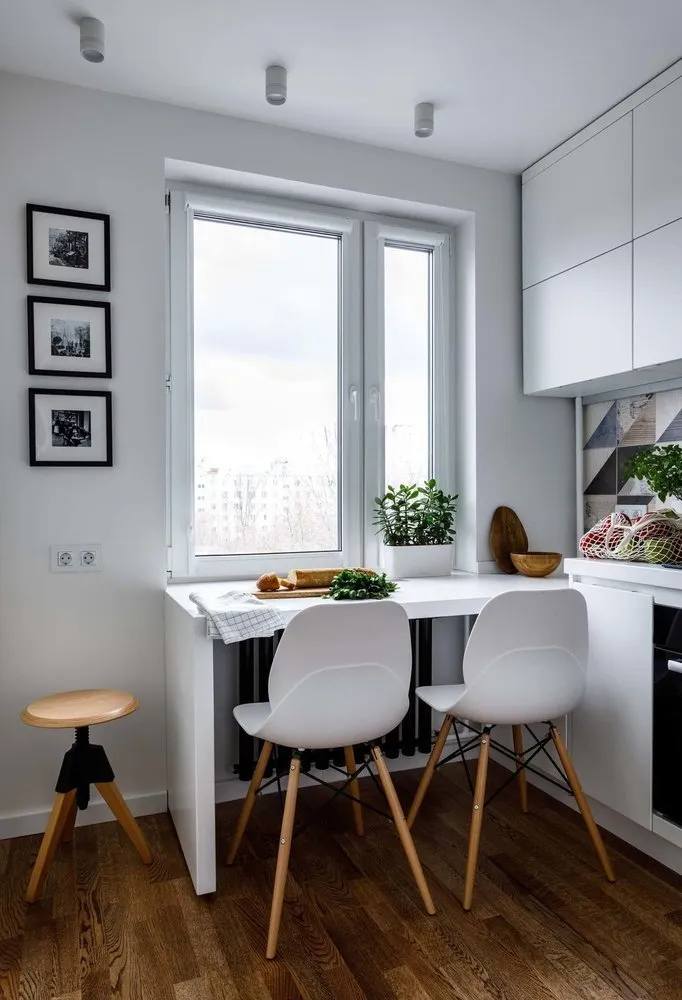
Design: Rustem Urazmetov. View the full project
Stylish Kitchen-Living Room with a Bar Counter
Marina Gri needed to create a modern interior and stay within the budget of 900 thousand rubles. To achieve a comfortable lounge area in the living room and a convenient kitchen, these rooms were merged.
Since the apartment is designed for one or two people and the kitchen-living room is small, they decided to install a bar counter. It was made from the same material as the kitchen cabinet countertop. The result is quite minimalist and convenient.
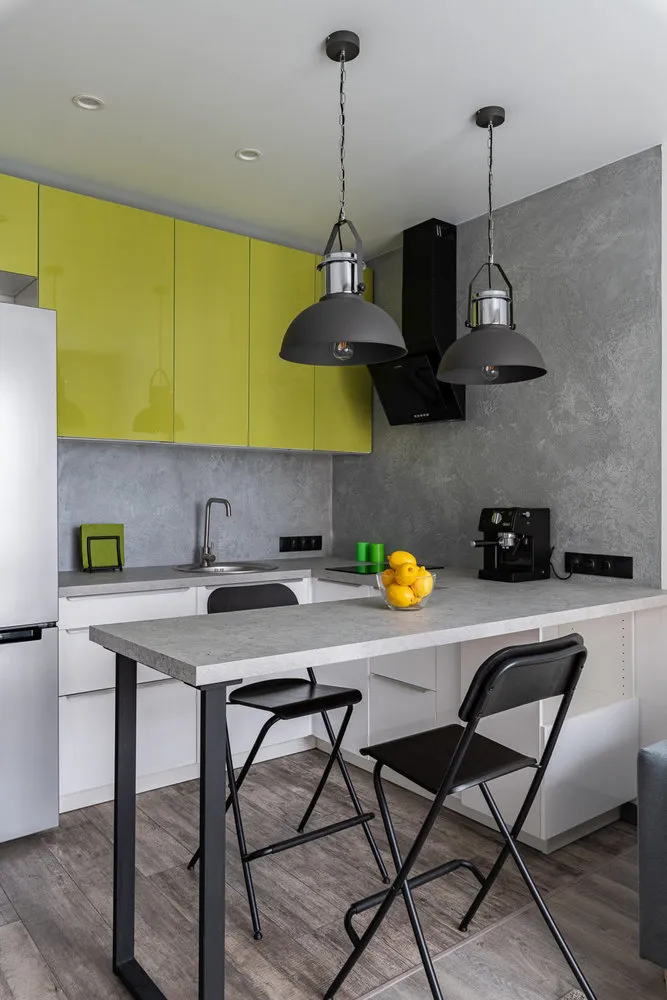
Design: Marina Gri. View the full project
Mini-Kitchen with a Slide-Out Table
In a micro-studio in a communal house on Gogolevsky, there are many interesting features. One of them is the kitchen unit hidden behind foldable doors.
"We designed it almost like a spaceship cabin," the architect smiles. "All details were planned and measured down to the smallest detail: there is a drawer for storing vegetables with ventilation holes, a closed compartment for kitchen utensils, a slide-out table and a refrigerator." For one person who cooks little – the perfect set.
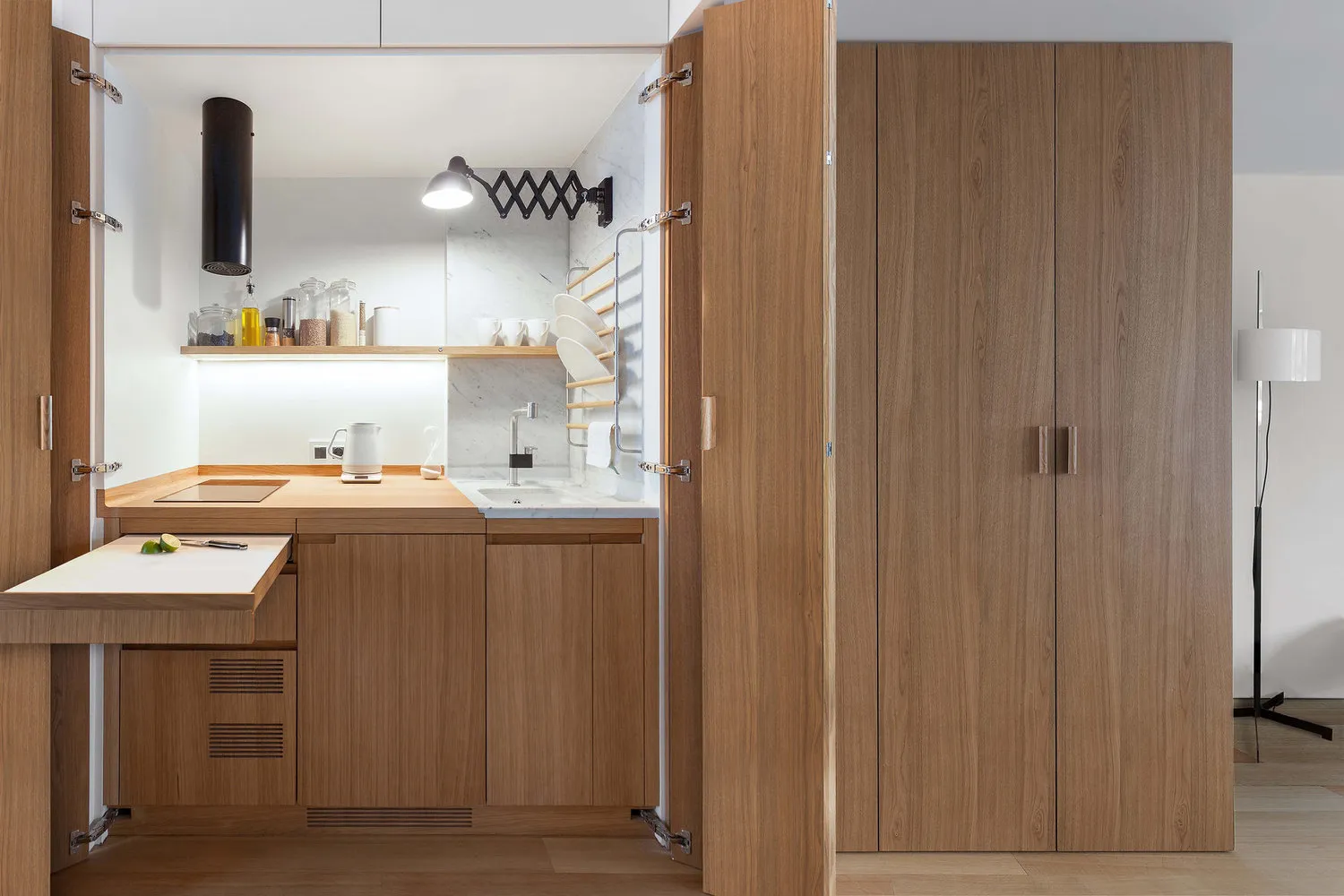
Design: Studio Bazi. View the full project
Minimalist Kitchen with an Unusual Dining Area
Another unconventional solution was found in the project by designers from Line Design Studio. They decorated this studio for rent. The kitchen was merged with the living room, and a sliding window with a built-in dining table was made in the wall between the two rooms. When the window and door are closed, the kitchen becomes isolated.
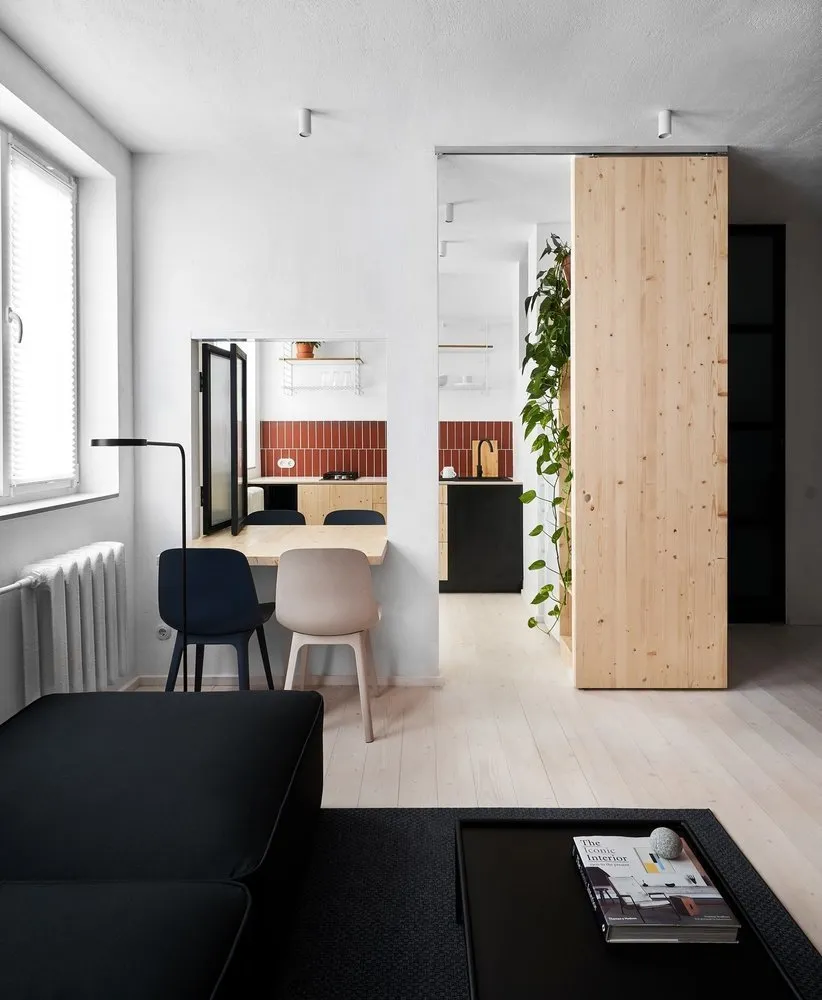
Design: Line Design Studio. View the full project
Functional Kitchen in a Studio with Complex Layout
The layout of this studio is quite specific – the apartment has a long, train-like shape. Therefore, designers Yuri and Yana Volkov had to place the kitchen and bedroom area along the long corridor.
To save space, the dining table became the countertop that continued from the kitchen cabinet. Above the dining area, they opted out of upper cabinets and added a pair of suspended lights.
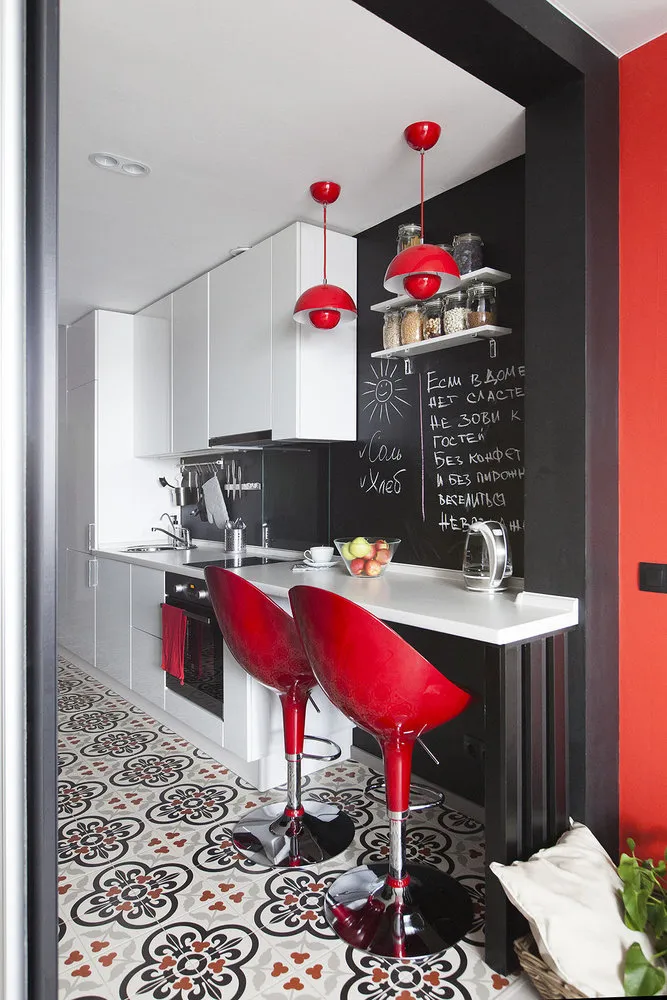
Design: "Volkov Studio". View the full project
Functional Kitchen in a Tiny Apartment
The area of this apartment is just 18 square meters. Even here, there was space for a convenient and functional kitchen. The kitchen cabinet was taken from IKEA, all necessary appliances were built-in, and the exhaust fan was made on a 3D printer. Particularly interesting is the dining table that transforms into a countertop from a radiator screen. It's very convenient: the countertop can be raised or lowered when needed.
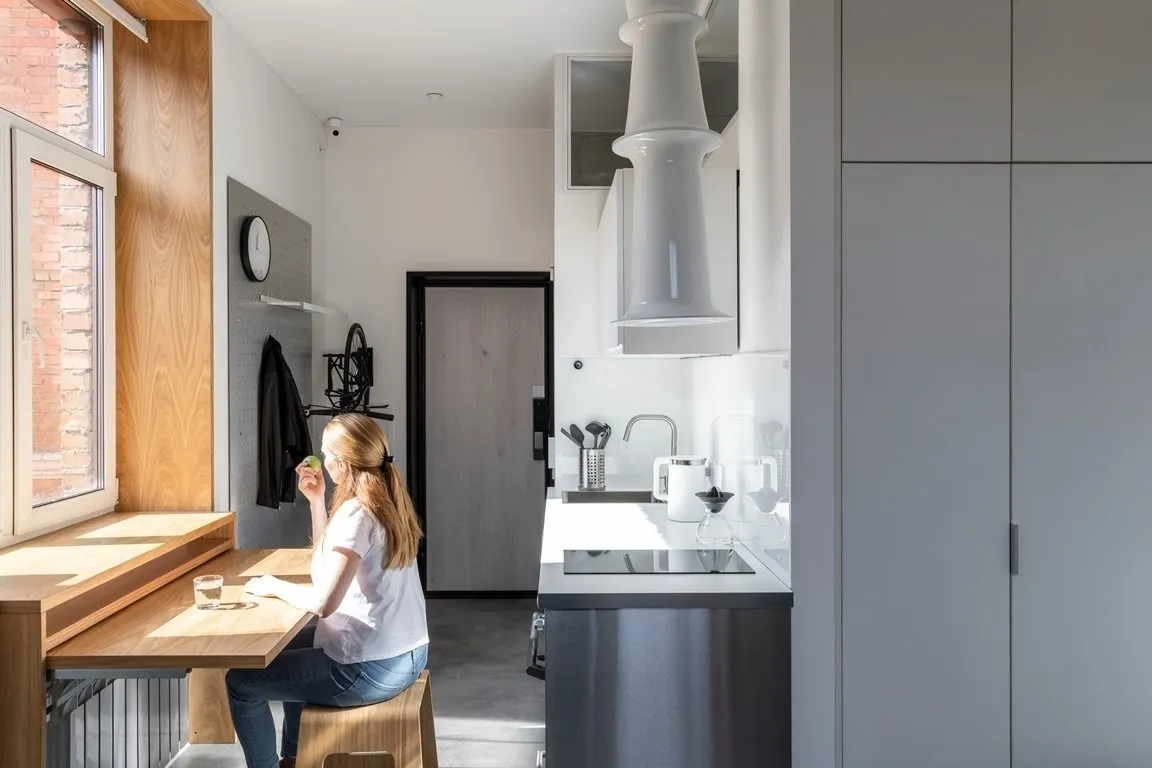
Design: Marina Pahomova. View the full project
On the cover: Design Project by Rustem Urazmetov
More articles:
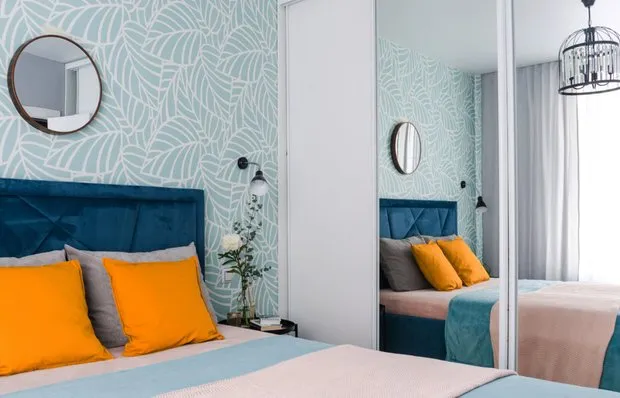 How Designers Decorate Bedrooms for Themselves: 5 Great Examples
How Designers Decorate Bedrooms for Themselves: 5 Great Examples What Changes in Housing and Property Laws Were Introduced in 2021?
What Changes in Housing and Property Laws Were Introduced in 2021?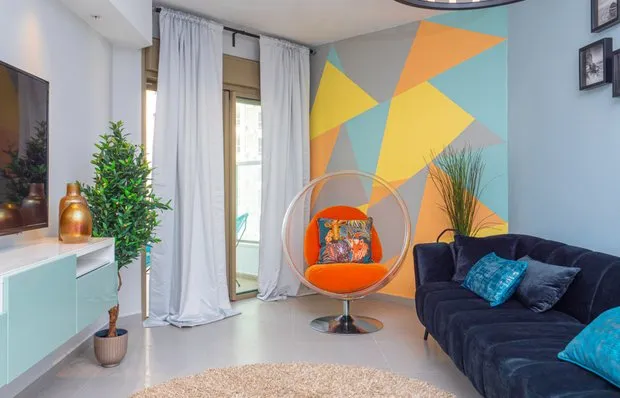 Amazing: You Can Determine Your Personality Type by Interior Design!
Amazing: You Can Determine Your Personality Type by Interior Design!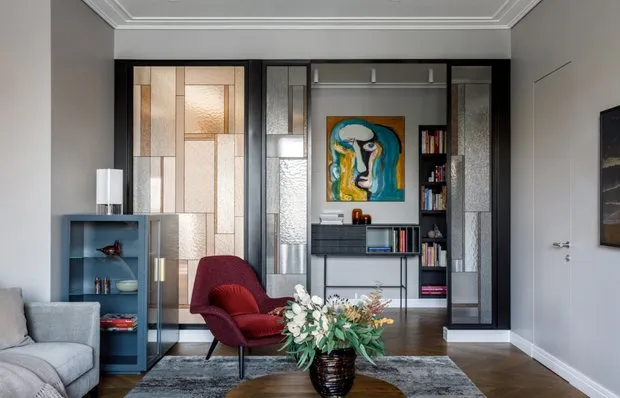 8 Things in an Apartment That Reveal the Poor Taste of Its Owner
8 Things in an Apartment That Reveal the Poor Taste of Its Owner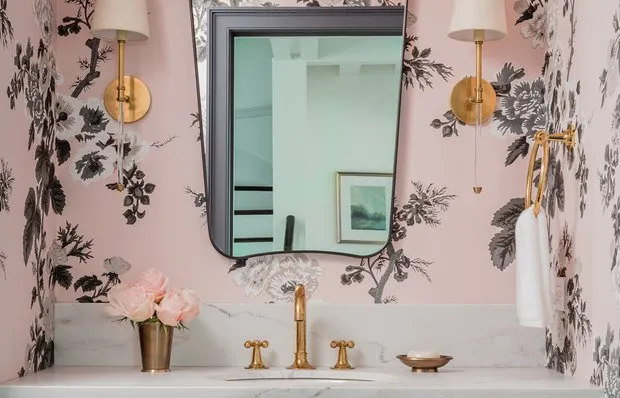 Interior-2021: what will be in trend?
Interior-2021: what will be in trend?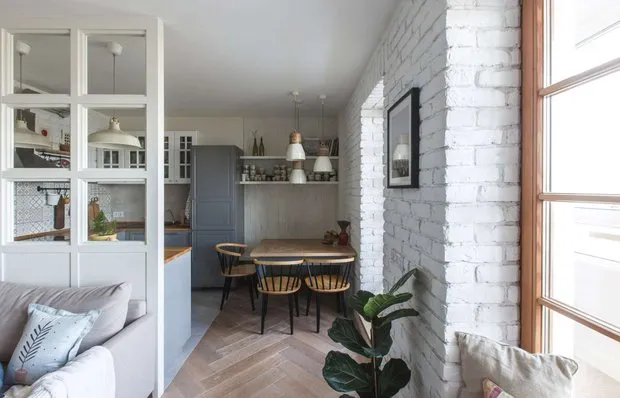 Refrigerator in Cabinet, Kitchen in Bathroom and Transparent Wall: 7 Cool Tricks from Pros
Refrigerator in Cabinet, Kitchen in Bathroom and Transparent Wall: 7 Cool Tricks from Pros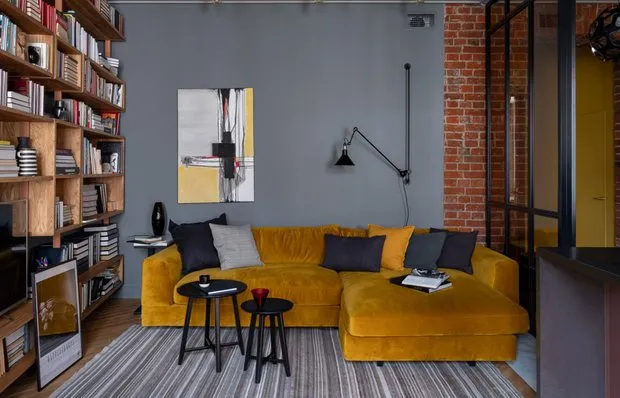 What Designers Buy in IKEA for Their Projects
What Designers Buy in IKEA for Their Projects 8 dining areas where you'll want to host guests
8 dining areas where you'll want to host guests