There can be your advertisement
300x150
How to Bring a Design Idea to Life: 10 Secrets of a Successful Interior Design Project
Each of us has encountered frustrating mistakes made by builders — either the access to plumbing is inconvenient, or the wall color turned out not quite right. To avoid this, we turned to professionals for tips.
What do you think about when choosing an interior designer? How professional is he or she? Will they understand my desires? When will I move into my new apartment? And will it end up looking exactly like the image?
There are several rules that help us bring to life exactly the project we envisioned. We would like to share these with you.
Tatyana Plotnikova and Alexandra Safronova - Experts, Founders of the Design Studio P.S. Interior
Engineering
The final result is laid down from the very first seconds of working on the project. Even during the planning stage, we already know what will form its core.
One of the most important tasks is engineering, which should always be accessible. The less visible it is to the naked eye, the better the designer has done their job.
So what do we always think about in our projects:
- Pipes. As soon as the plumbing appears on the layout, we understand how the pipes will run to it. We are sure that the slope for gravity-fed water will be sufficient, that the number of pipe bends won't exceed the allowable limit, and that there is enough floor height to hide them. Without a clear understanding of this issue, it makes no sense to continue working further.
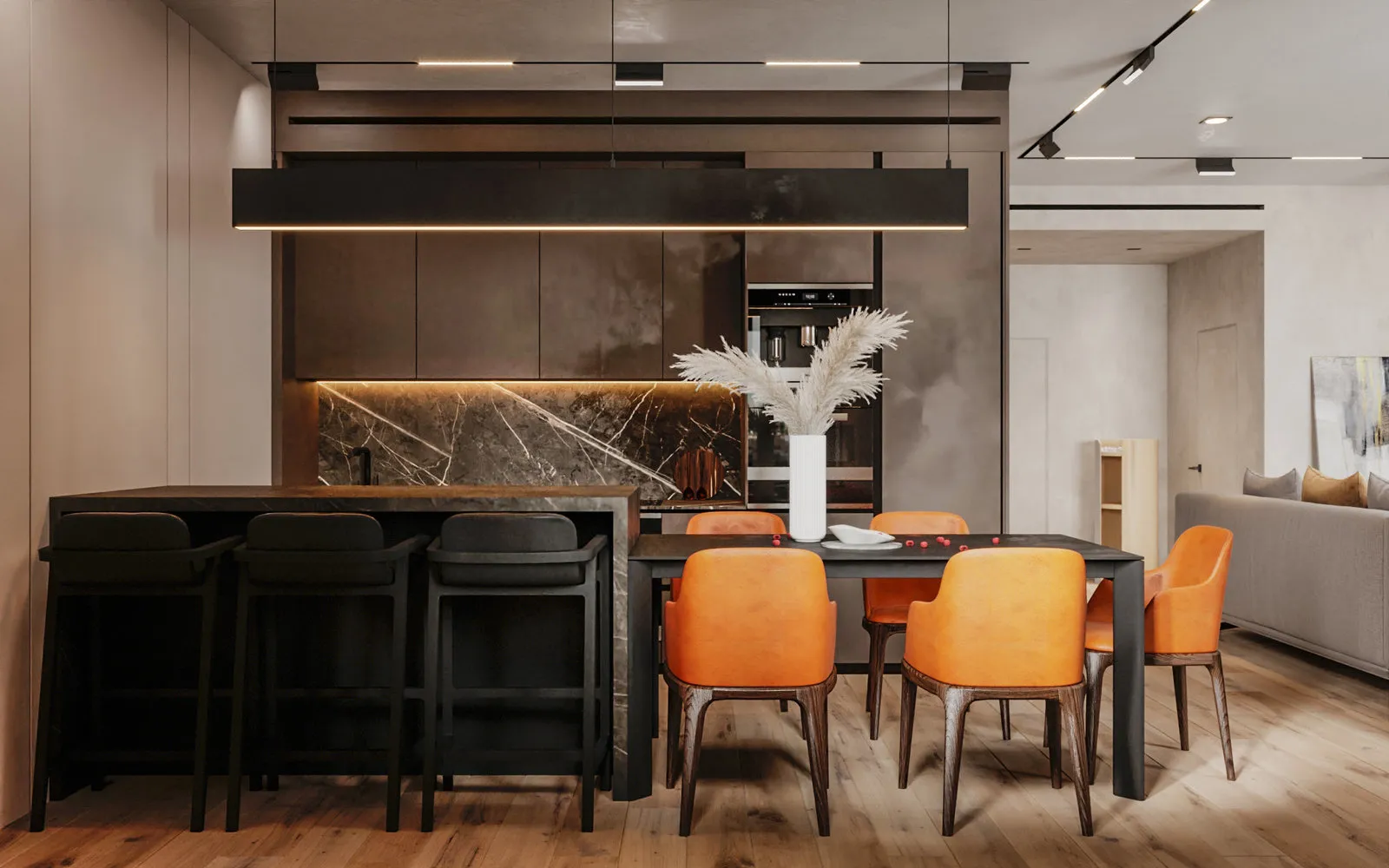 Design: P.S.Interior
Design: P.S.Interior- Electrical Panel. It's important that its location is easily accessible. Even if it’s hidden, it should be done neatly and tastefully. We love to use wardrobes in the foyer or walk-in closets: we install false doors on the back panel of the cabinet where we hide the electrical panel.
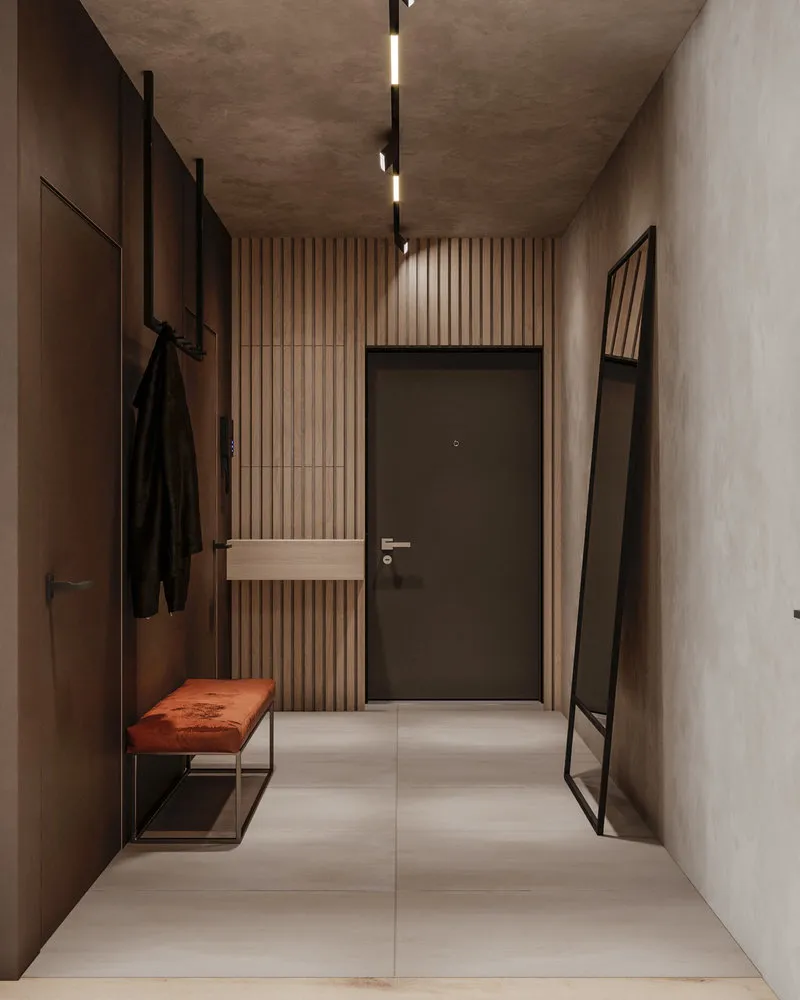 Design: P.S.Interior
Design: P.S.Interior- Heating Distribution Manifold. If the building doesn’t have a centralized heating system, we always recommend our clients to use a manifold distribution system. We hide it according to the same principles as the electrical panel.
- Water Supply Manifold, Access to the Bathtub Trap, Any Louvers in the Bathroom. Without such a louver, no apartment can be completed. When choosing it, we always consider tile size — its integrity should not be compromised. In such cases, the tile joints will hide our louver’s seams and make it invisible. Don’t be afraid of dimensions: on one project, we had a 120 cm high louver where we hid the boiler.
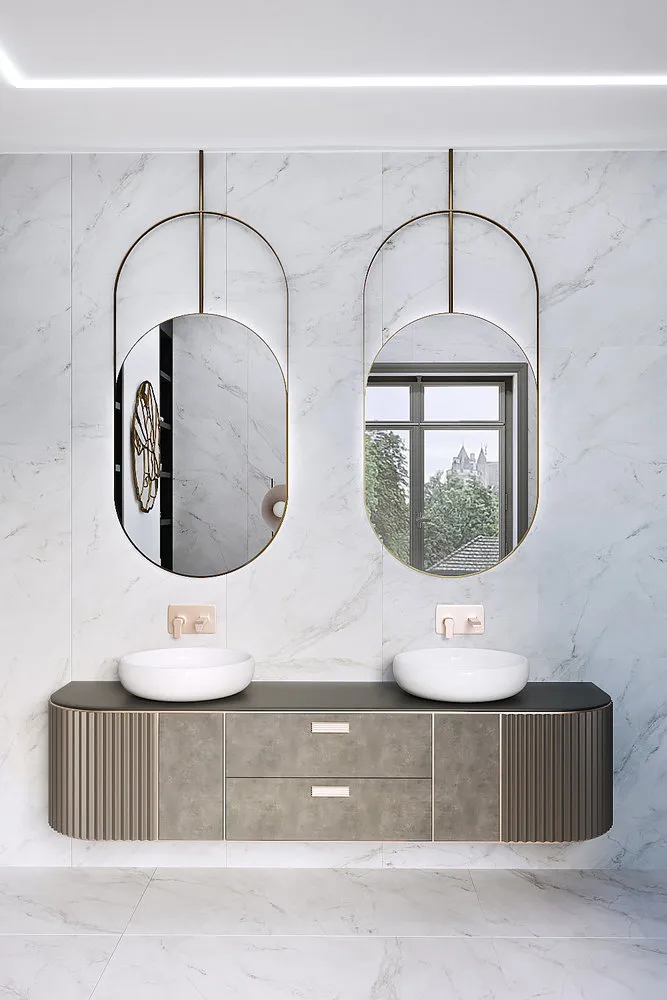 Design: P.S.Interior
Design: P.S.Interior- Ventilation and Air Conditioning. These are probably the most complex louvers to work with, requiring significant effort. The ventilation and air conditioning systems affect ceiling height, light fixture placement, and even furniture arrangement.
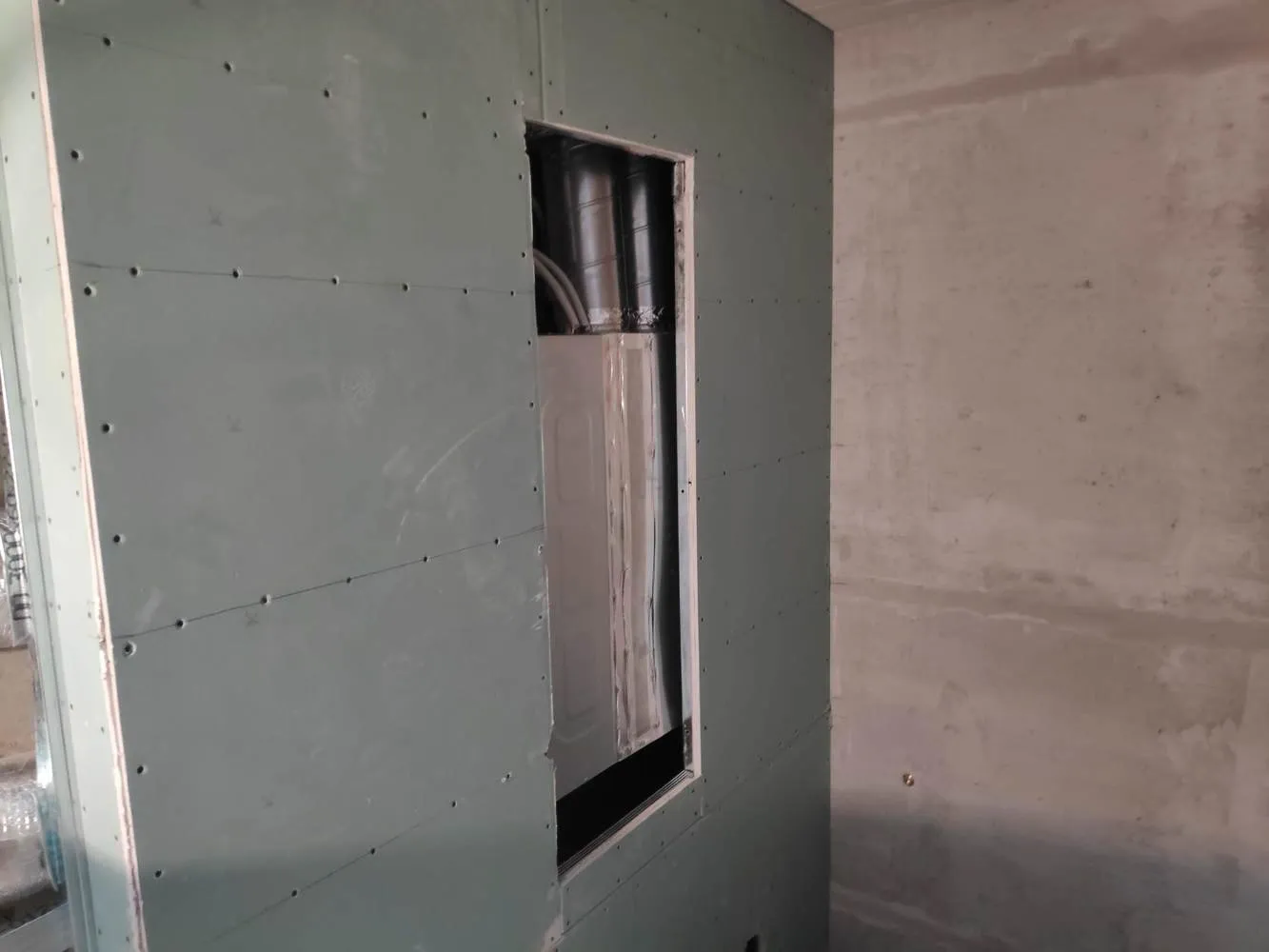 In small spaces, a suspended ceiling can be installed. If access to the unit is needed, it can be completely removed and reinstalled later. For example, we used this method in a small fitness room.
In small spaces, a suspended ceiling can be installed. If access to the unit is needed, it can be completely removed and reinstalled later. For example, we used this method in a small fitness room.- Leak Sensors, Intercom, Router, Security Alarm. We always plan ahead for all additional features that might require electrical outlets or separate placement.
Visualization (Images)
On our image, we only show real existing items (unless we're planning to customize everything). Furniture and finishing materials are selected during the visualization stage, not during construction. This helps understand the budget clearly and ensures that we get exactly what’s shown in the image.
Of course, sometimes a sofa can be replaced, but we choose the color of its upholstery based on the visualization.
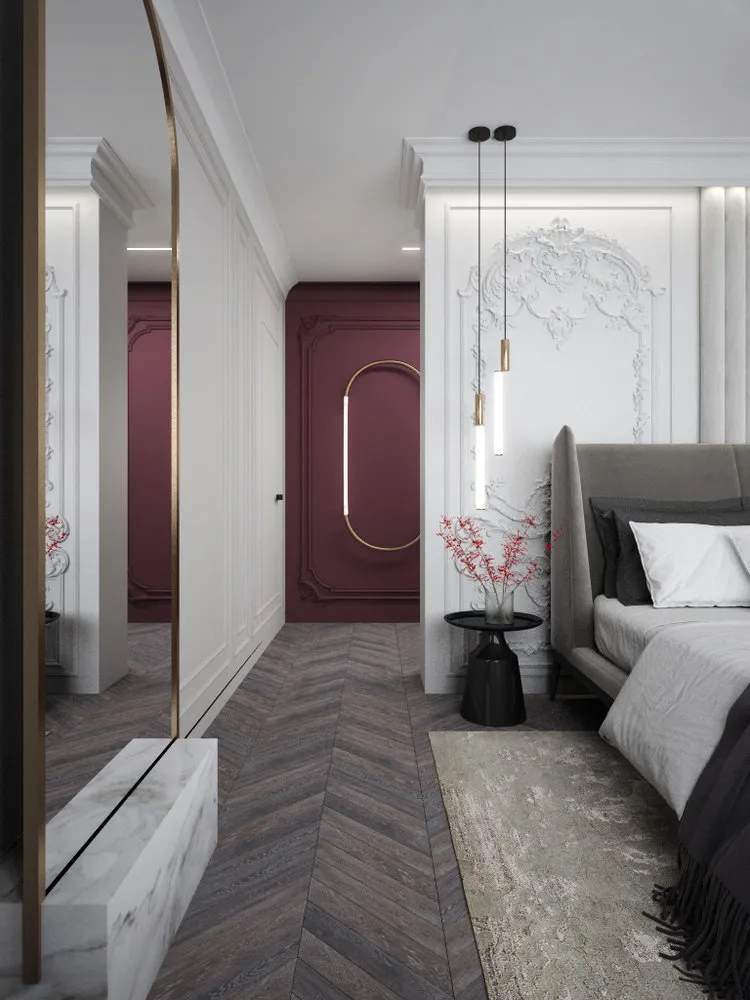 Design: P.S.InteriorConstruction
Design: P.S.InteriorConstructionThere are always many concerns and questions during construction, but with a well-thought-out project, we know exactly how to implement it without big surprises.
Our first rule on site is not to believe the phrase “this is impossible.” If a specific person hasn’t done something before, it doesn’t mean that it’s impossible to do.
When we have an idea, we consult not just one builder, supplier, or seller, but several. Sometimes there can be as many as 20 or 30. But always there is one who, just like us, finds it interesting to do something unconventional.
Construction should never be left to chance. No matter how perfect everything seems, the key to a happy move-in is constant oversight of what’s happening.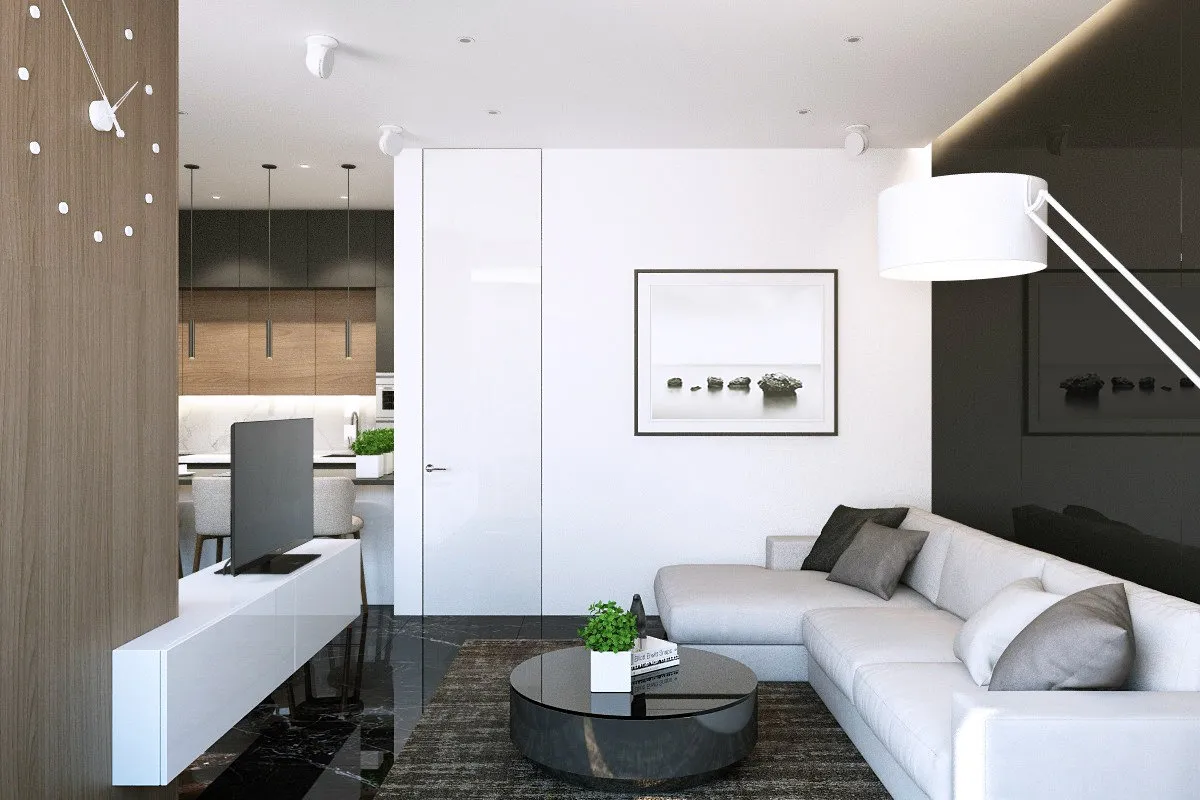 Design: P.S.Interior
Design: P.S.InteriorSometimes one centimeter plays a big role. It can ruin the composition or prevent the bathtub from fitting properly.
Therefore, we trust, but verify.
Remember that careful oversight and planning by the designer will help you enjoy sunrises in your new apartment as soon as possible.
FinishingOur last but very important tip is proper finishing on-site: a thoughtful and attractive combination of colors and materials.
First, this involves selecting the color of paint and decorative plaster. Each paint manufacturer has their own "color wheel" with a selection of shades. But don’t rely solely on it. The color on the wheel and the color on the wall are two different things. Therefore, we always do color samples — at least three — and view them on-site in the actual room where we plan to use that wall color.
This is done because due to window size and direction of sunlight, the same shade will look different in the interior.
There are paint suppliers who can create the desired color by scanning a picture or item from a bag. Thus, our projects may feature exclusive colors named after clients.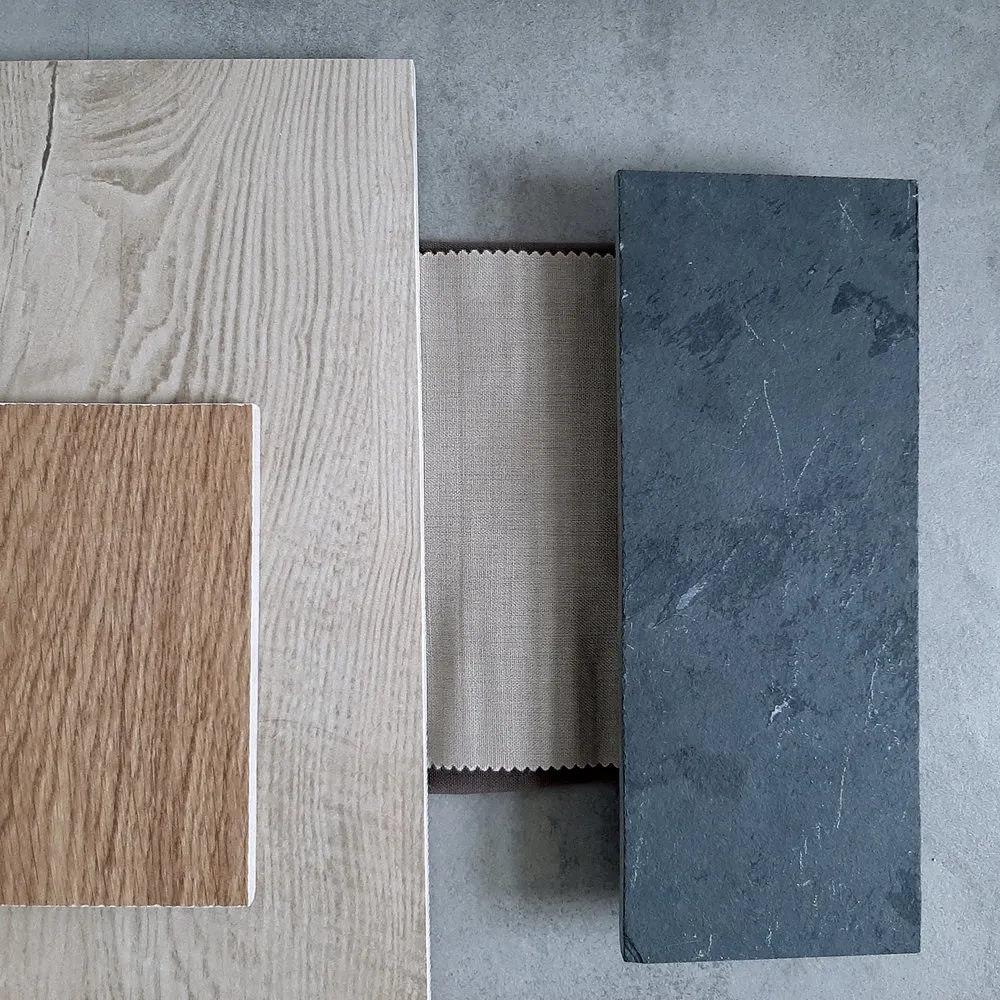
Second, every respected finisher always carries samples of finishing materials. We never buy anything at random. We only use approved materials, such as a small piece of parquet, tiles, wall color samples, and match the rest of the interior elements — wood for future wardrobes, fabric for curtains, etc.
We never neglect this rule: a subtle difference in tone can dramatically appear when combined with other colors, resulting in an unpredictable effect.
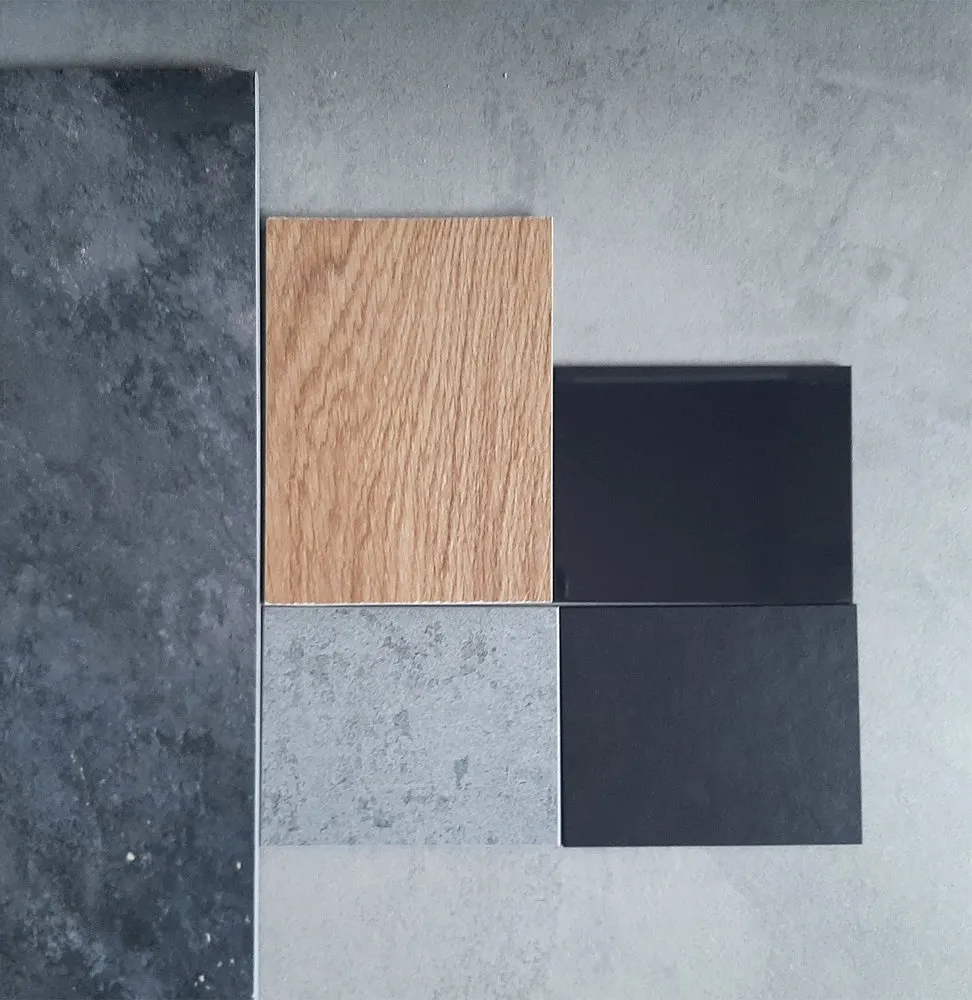
Of course, this is not all there is to achieving the perfect realization of a design idea — many nuances arise during project implementation. But this is the essential minimum without which the desired result is impossible!
On the cover: Design project by P.S.Interior
More articles:
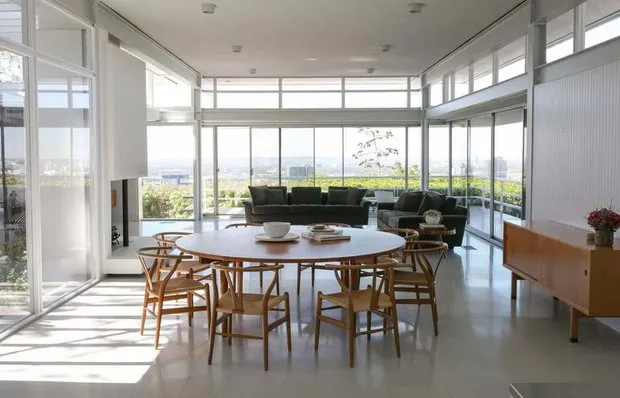 7 Stories of When Celebrities Sold Homes to Each Other
7 Stories of When Celebrities Sold Homes to Each Other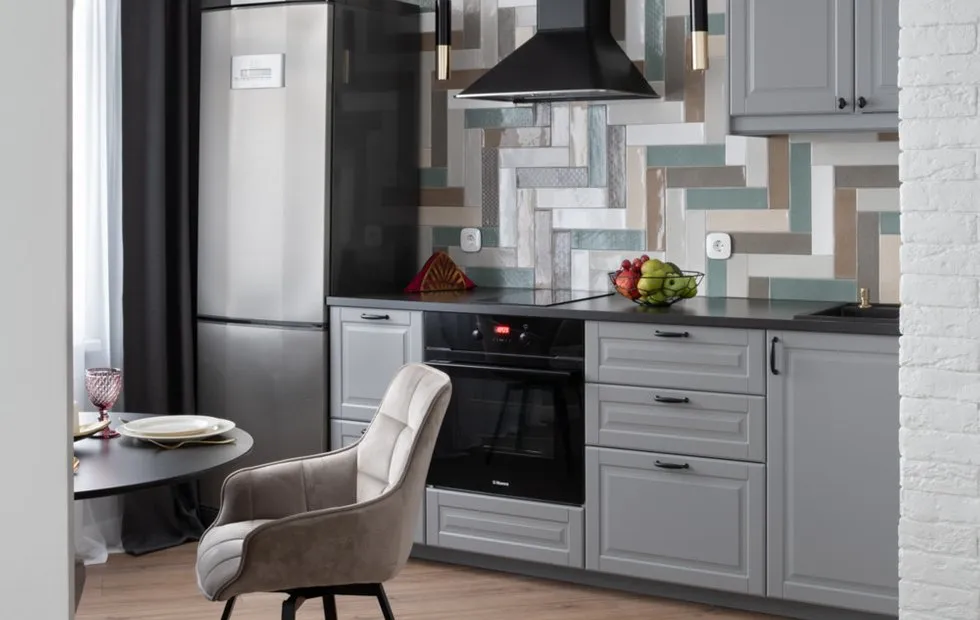 How to Decorate an Interior That Won't Go Out of Style?
How to Decorate an Interior That Won't Go Out of Style?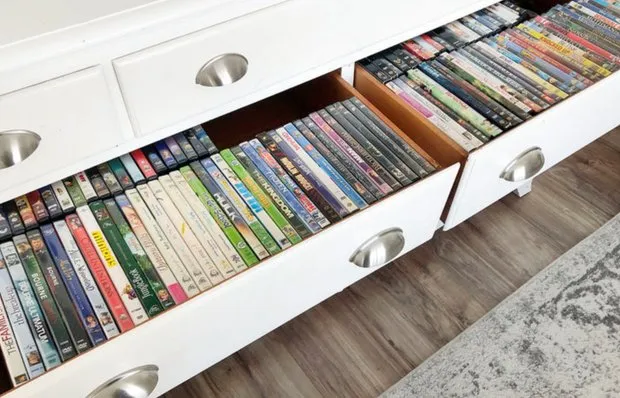 9 Things to Get Rid of and Ideas on Where to Donate Them
9 Things to Get Rid of and Ideas on Where to Donate Them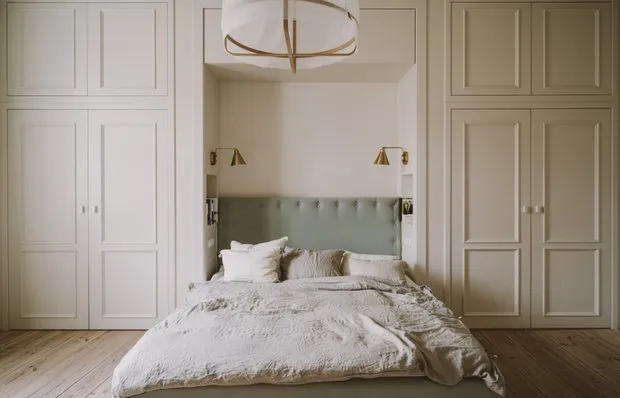 Atmospheric Apartment Where Vintage Meets IKEA
Atmospheric Apartment Where Vintage Meets IKEA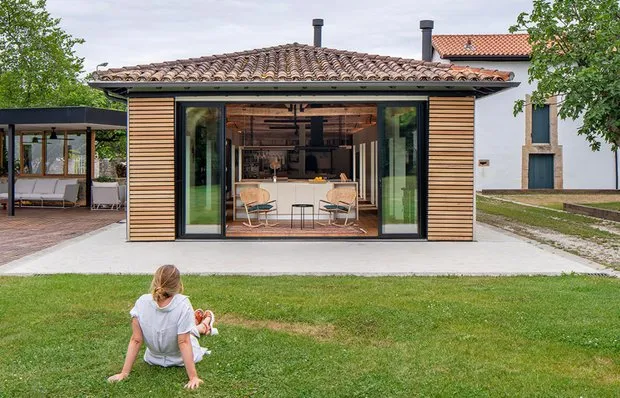 I Want Such a Country House: A Classy Cottage in Spain
I Want Such a Country House: A Classy Cottage in Spain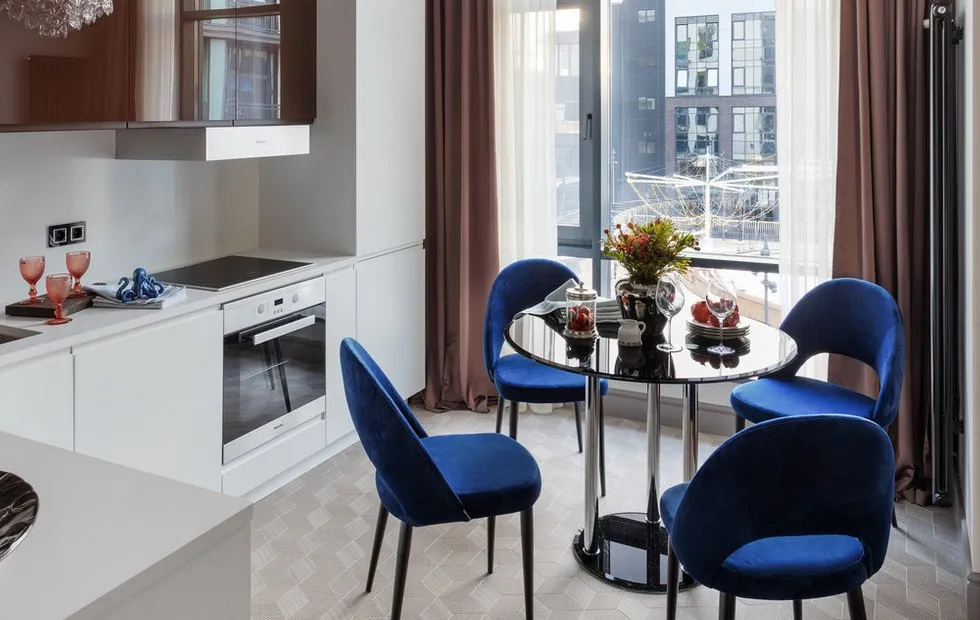 From Concrete Box to Cozy Studio: Example of Successful Layout
From Concrete Box to Cozy Studio: Example of Successful Layout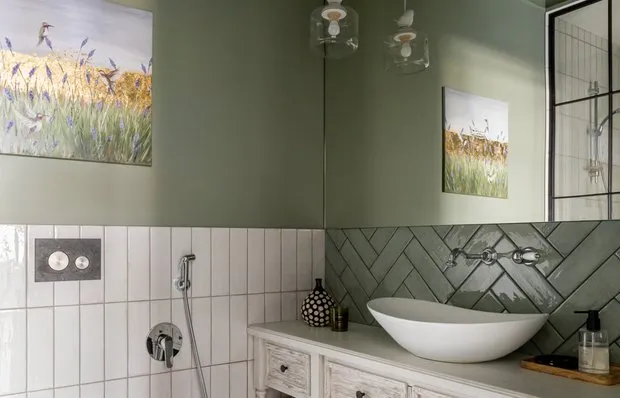 9 Trends in Bathroom Finishing You Will Love
9 Trends in Bathroom Finishing You Will Love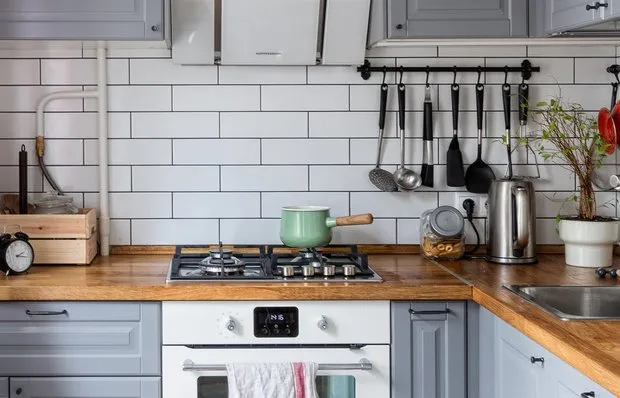 Choosing Kitchen Counter Material: 6 Options
Choosing Kitchen Counter Material: 6 Options