There can be your advertisement
300x150
Smallest Apartments: 5 Studios from Our Projects
Small area — not a problem for designers. They continue to amaze us with their solutions, thanks to which even the tiniest studio transforms into a comfortable and functional space.
Small Minimalist Studio
Designers from Anova Interior Design decorated a bright apartment with an area of 35 square meters — here a young single man will live. A full-size sleeping area is placed in the niche, which can be hidden behind a sliding partition if needed. The main space was designed as a kitchen-living room, zoned by a small bar counter.
Despite the minimalist interior, there are enough storage systems here, and they are simply well-hidden. For example, the doors of a wardrobe for clothes are actually hidden behind mirrors in the hallway.
View the full project
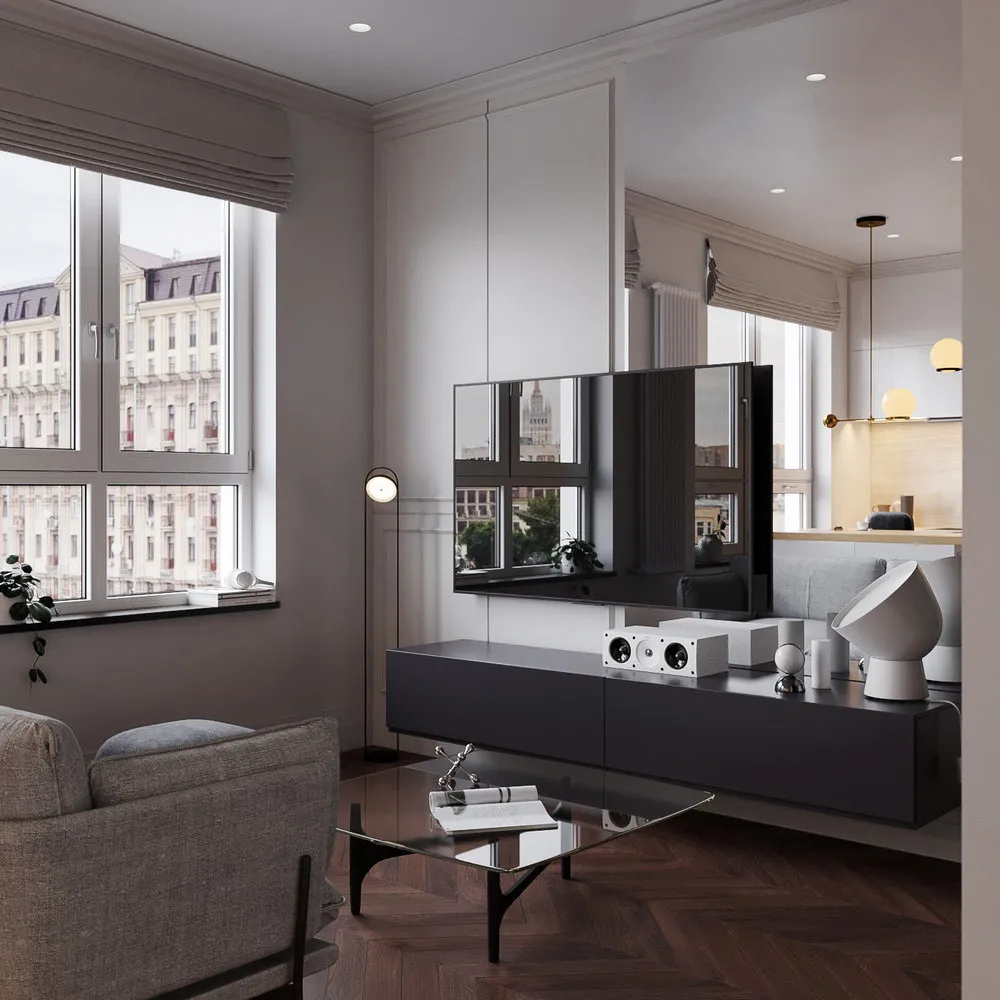
Compact Studio with Living Room and Bedroom
This studio is only 31 sq. m, but it has everything you need for living. The apartment is shaped like an elongated rectangle, and designer Kateryna Kuznetsova came up with how to divide the space into functional zones. The mini-bedroom is separated from the living room-dining area by a partially glazed partition — and natural light now fills the entire space.
There wasn't enough room for a TV — it was replaced with a projector in the living room. The screen extends from the niche in the ceiling so that movies can be watched while sitting on the sofa.
View the full project
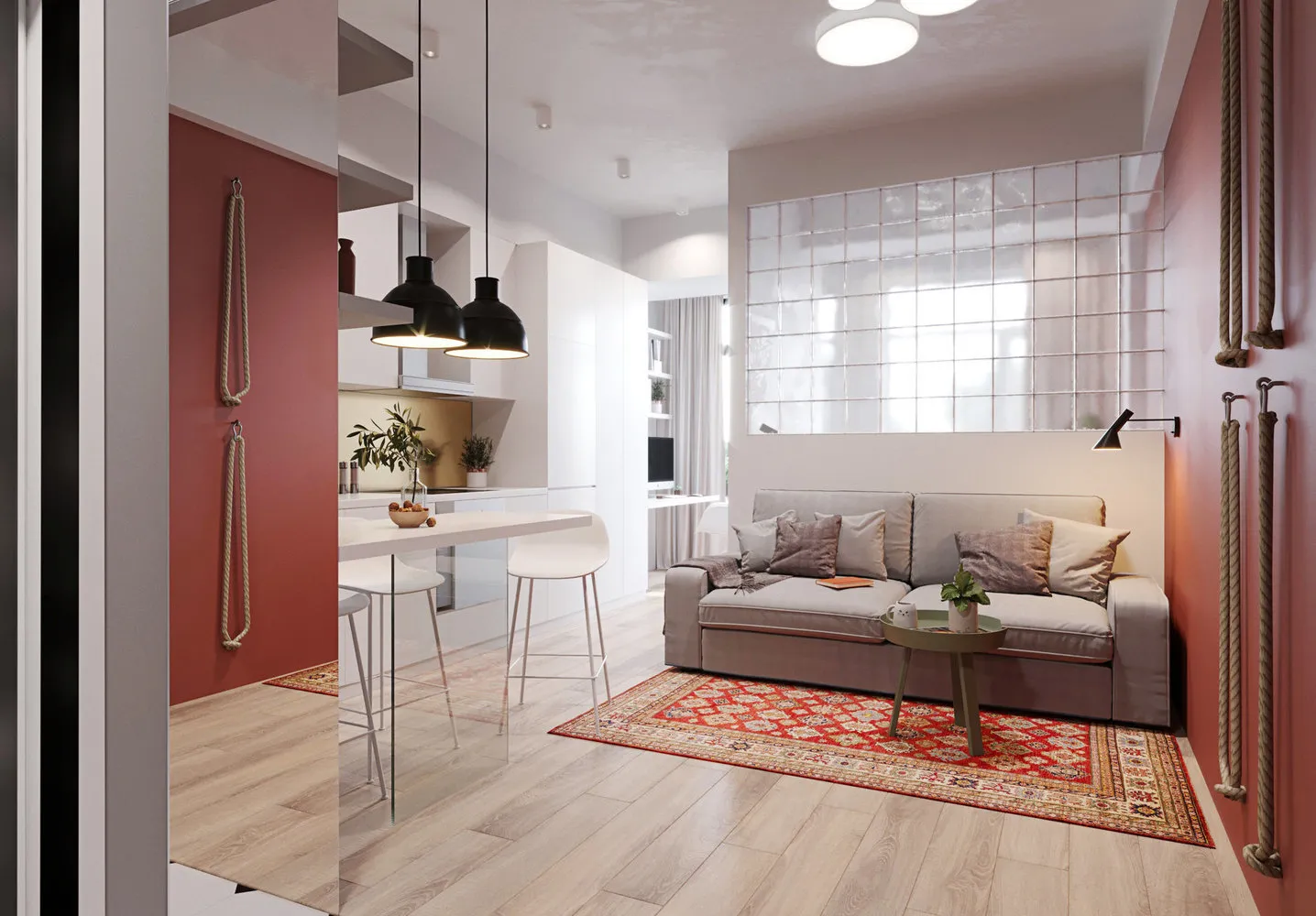
Mini-Studio for a Single Man
It's not easy to design a comfortable space on just 29 square meters, but designer Ekaterina Ulanova managed to do it. The bedroom was separated from the kitchen-living room using a custom-made partition made of glass and metal. A sofa was placed between the kitchen cabinet and the partition — here you can watch movies and relax with friends. The wall hides many storage spaces.
In the bedroom, a wide windowsill with outlets was designed — if desired, it can be used to sit and enjoy the view of the city. In the hallway, a wardrobe with hidden handles was designed from floor to ceiling — here you can store clothes and sports equipment.
View the full project
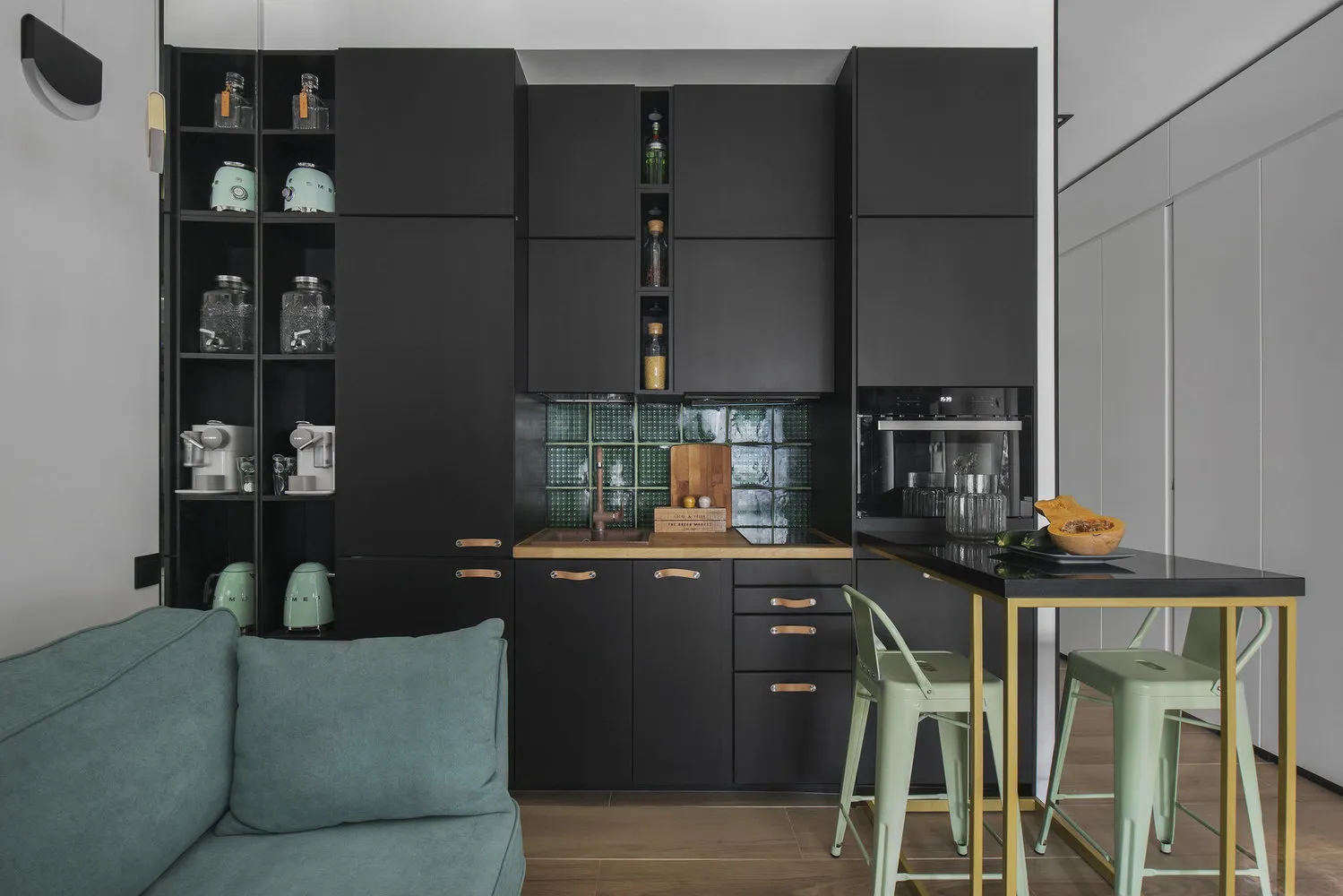
Mini-Studio
To make 28 square meters not seem too cramped to the client, the designers of the Soda studio made a bet on a light color palette. The space was zoned with a partition that lets in natural light.
To save space on the kitchen, a small bar counter was placed next to the partition. The built-in refrigerator was even hidden in a cabinet. In the living area, by the way, there is a large wardrobe for storage that is 7.5 meters long with many shelves and alcoves.
View the full project
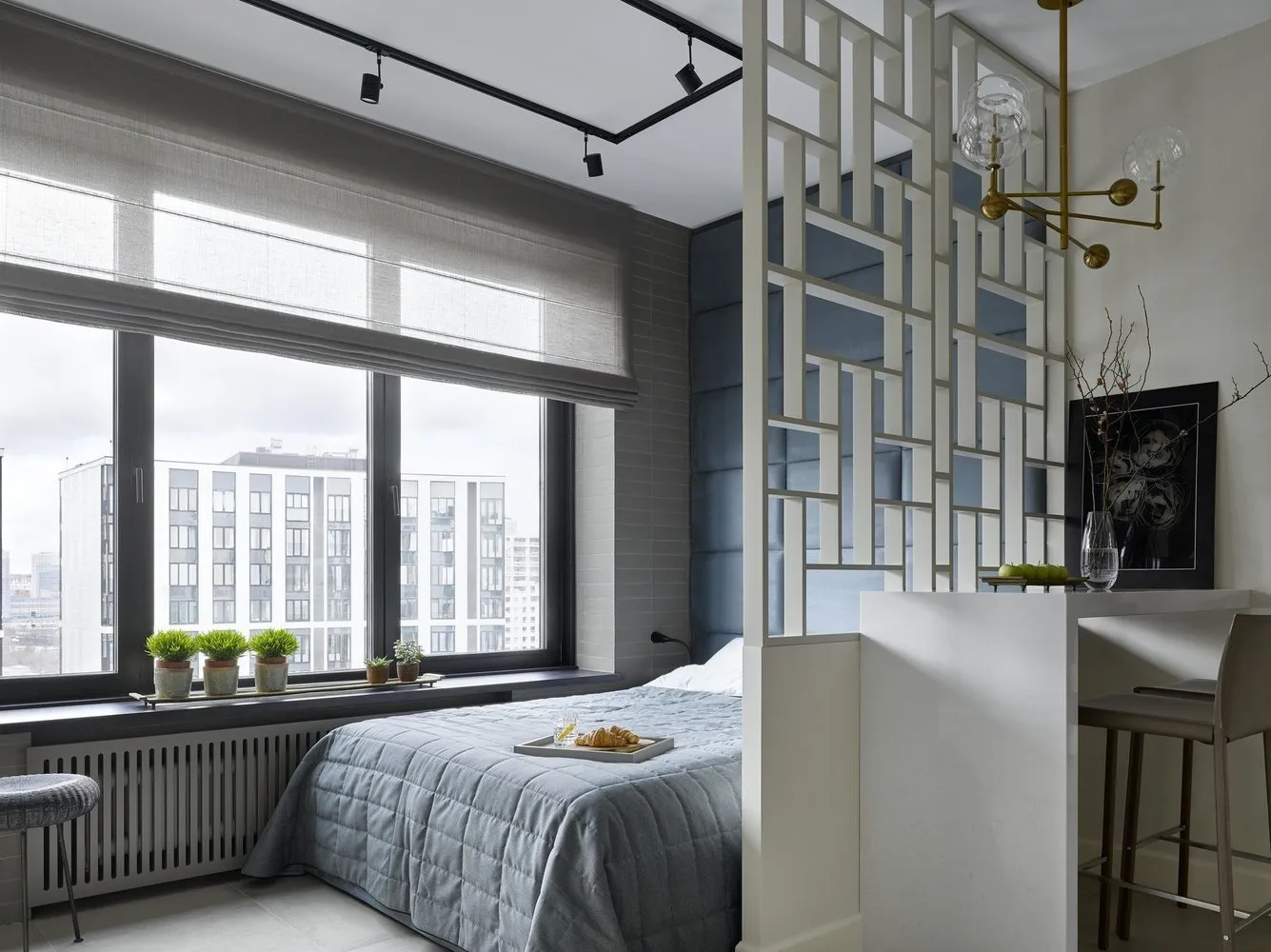
Mini-Studio for Three
The area of the smallest studio from our selection is only 27 square meters. Moreover, here lives not just one person but three — a family with a child. In the kitchen-living room area, designers Andrey and Elena Timonin installed a pull-out bed that becomes a sofa in its folded state. Behind it, there are storage spaces for blankets and pillows during the day, and a backrest for the sofa at night.
A little higher up, there is a sleeping area for the child, which is closed off with roll-down shutters. For main storage in the hallway, a large built-in wardrobe was installed.
View the full project
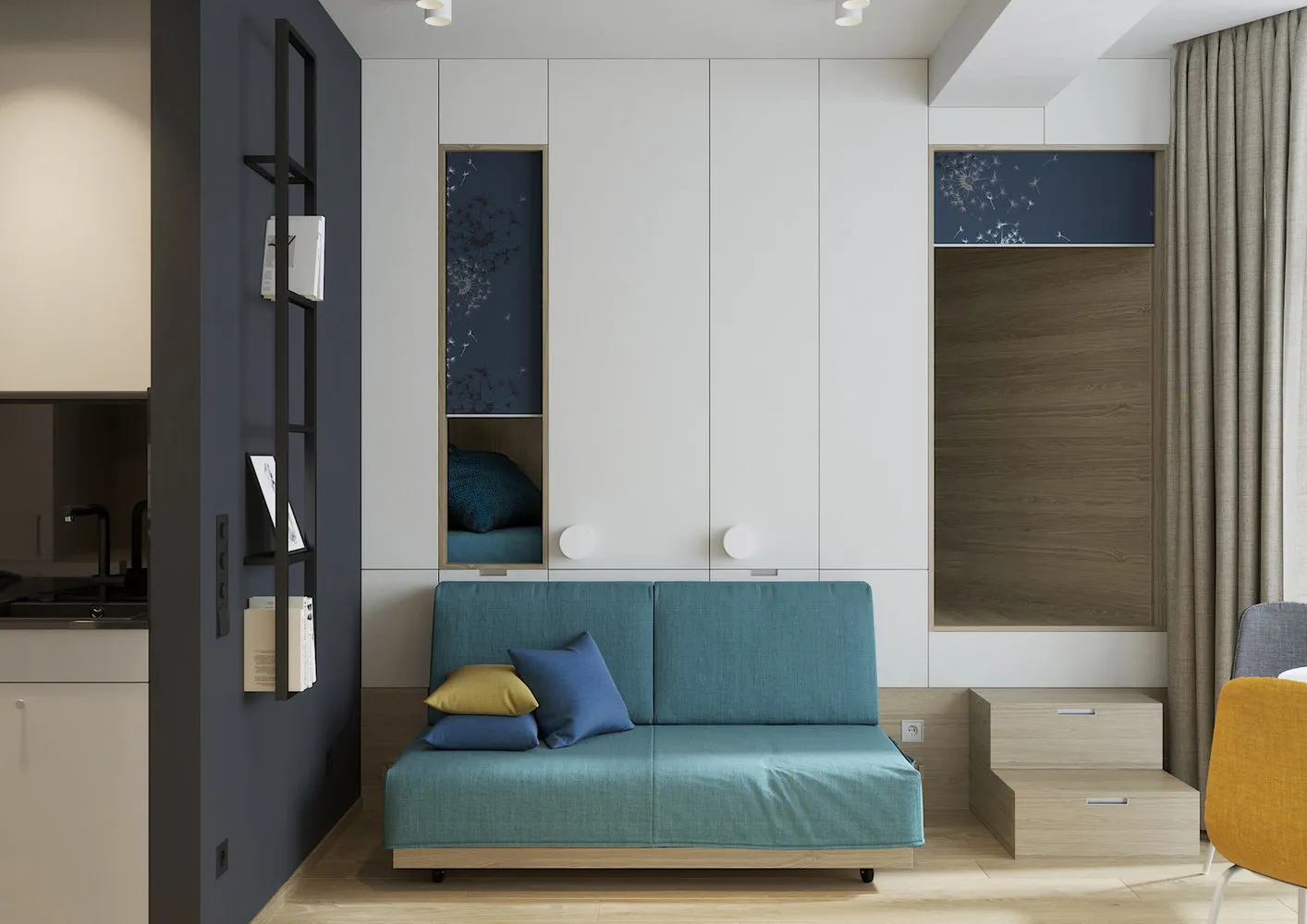
More articles:
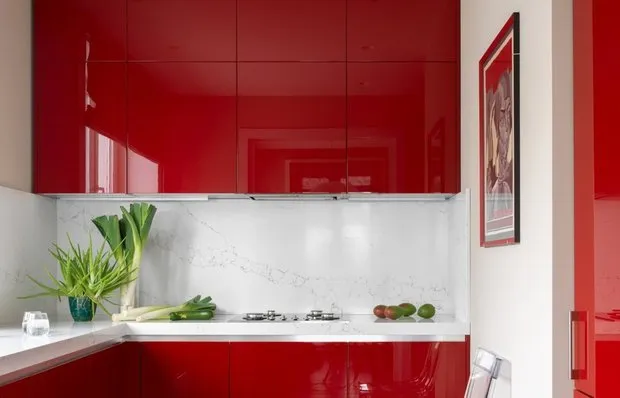 Before and After: How Kitchens in Stalin-era Apartments Changed After Renovation
Before and After: How Kitchens in Stalin-era Apartments Changed After Renovation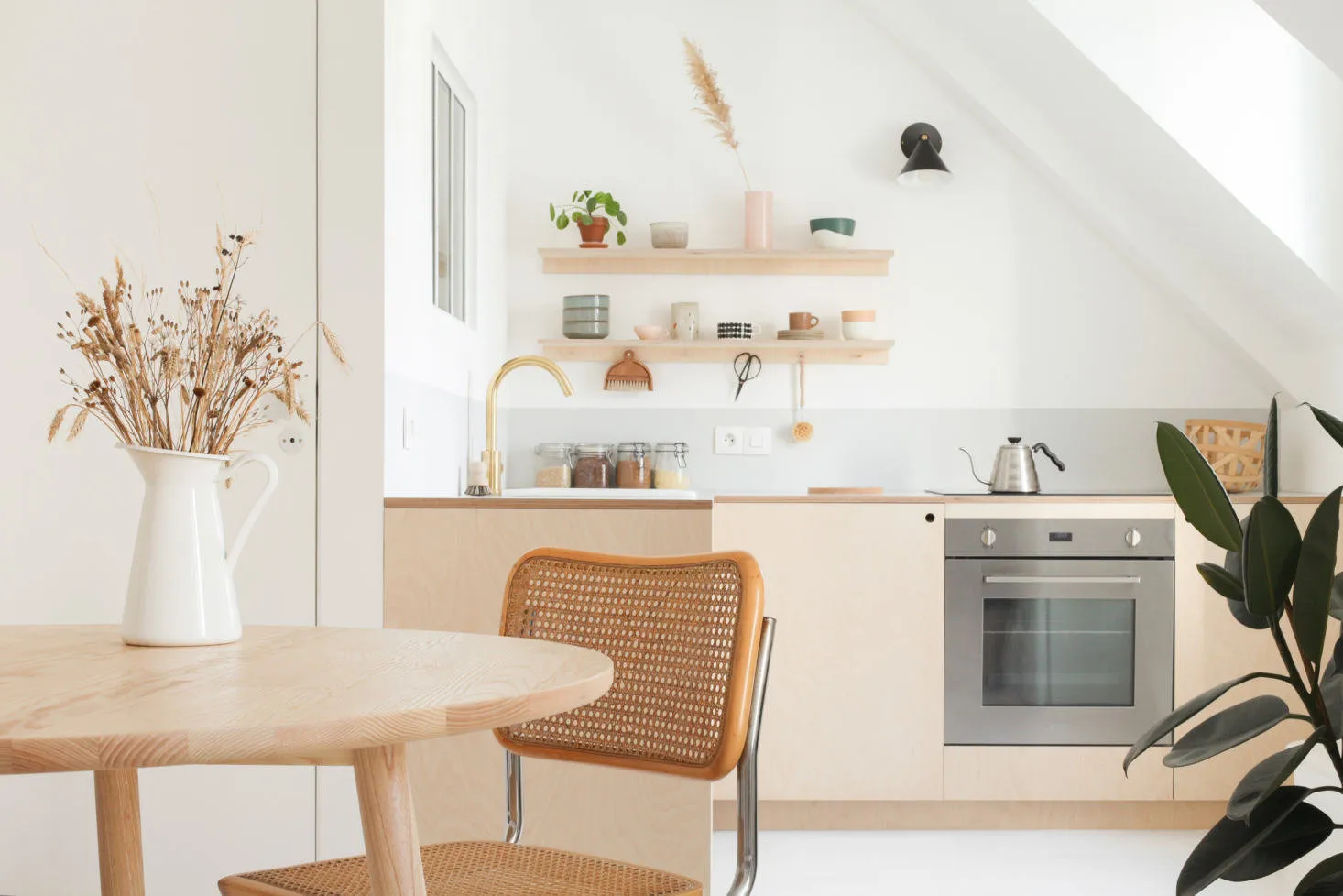 Kitchen Redesign in Scandinavian Style + Budget
Kitchen Redesign in Scandinavian Style + Budget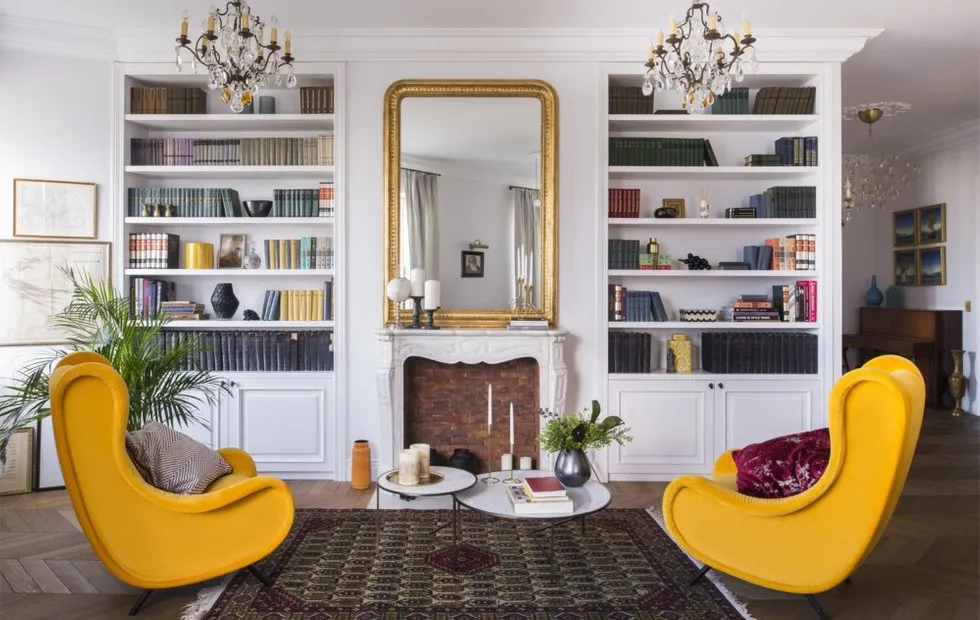 Secrets of Professionals: Where to Spend Money to Make a Renovation Look Expensive
Secrets of Professionals: Where to Spend Money to Make a Renovation Look Expensive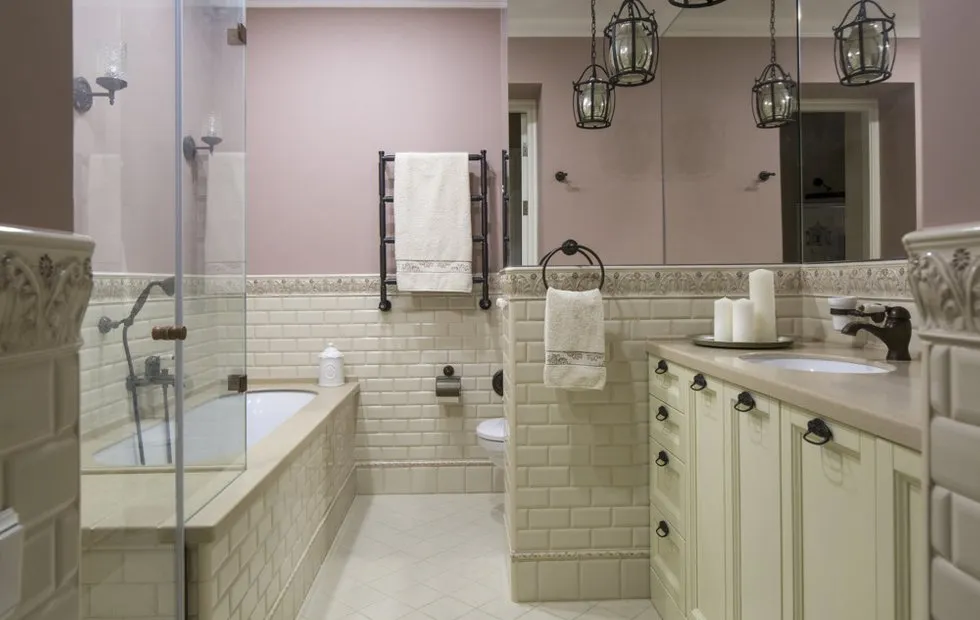 Bathroom Redesign: How to Do and Approve It Correctly
Bathroom Redesign: How to Do and Approve It Correctly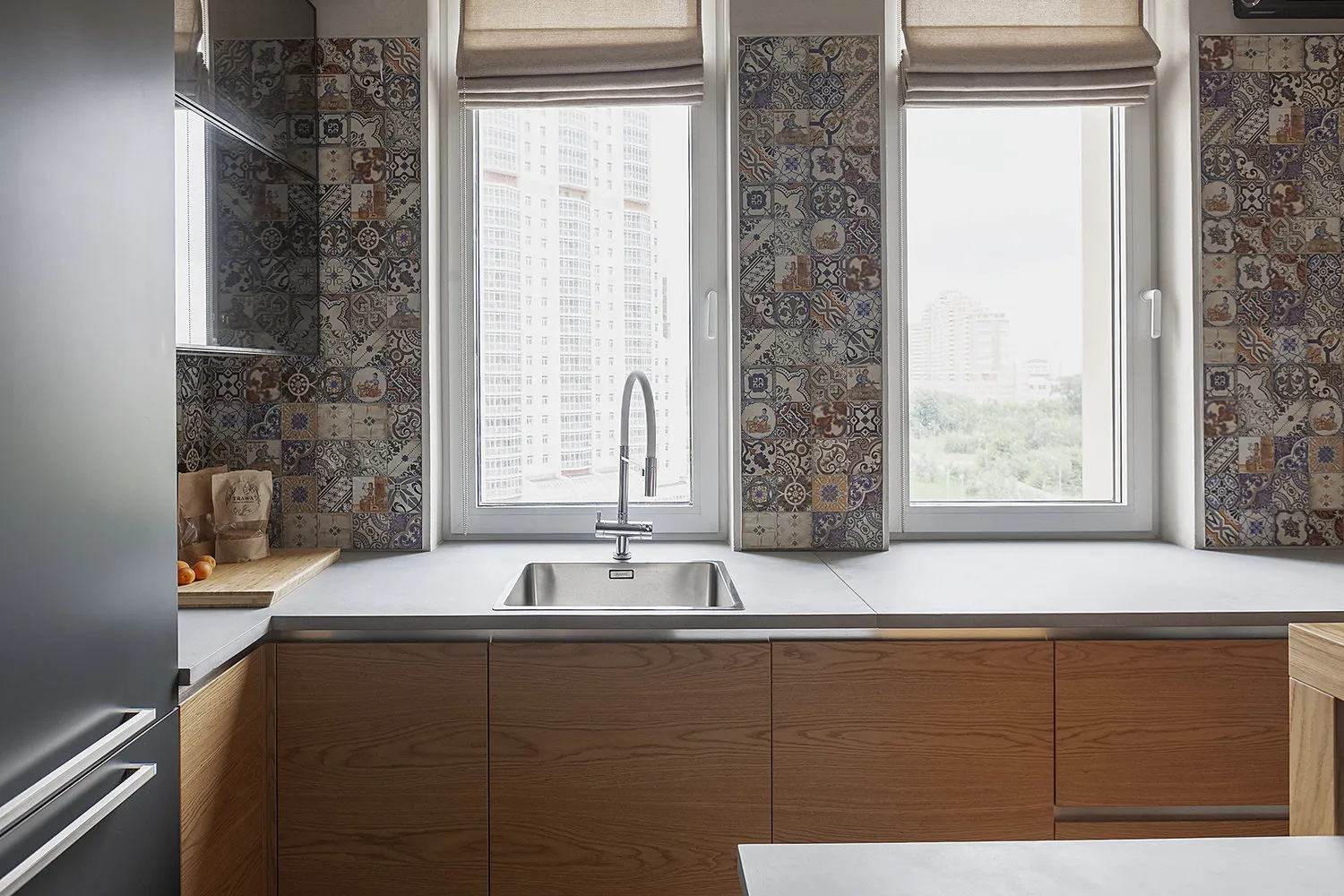 Kitchen Sink by the Window: Pros and Cons
Kitchen Sink by the Window: Pros and Cons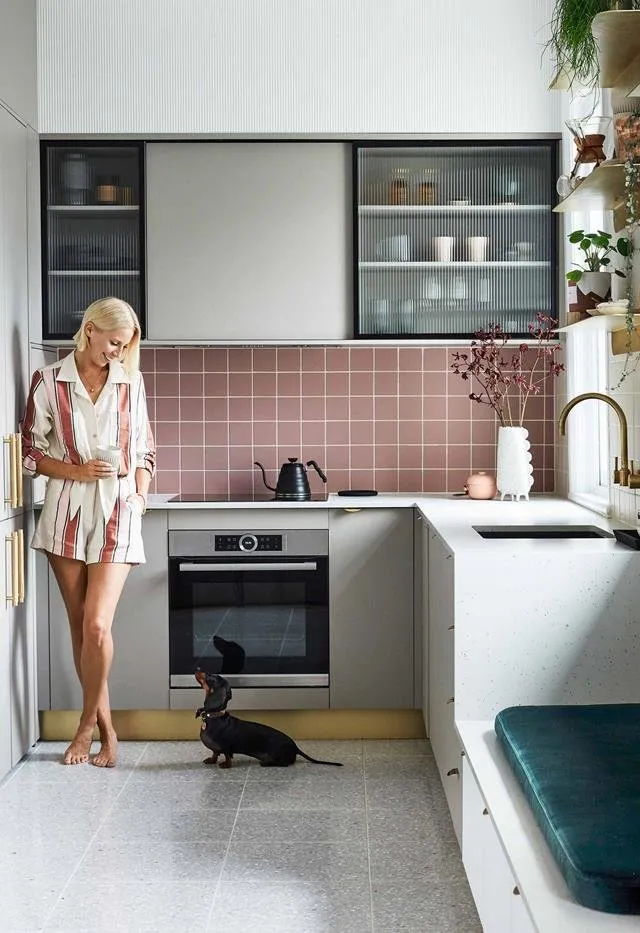 Small Apartment Remodeled in Two Months
Small Apartment Remodeled in Two Months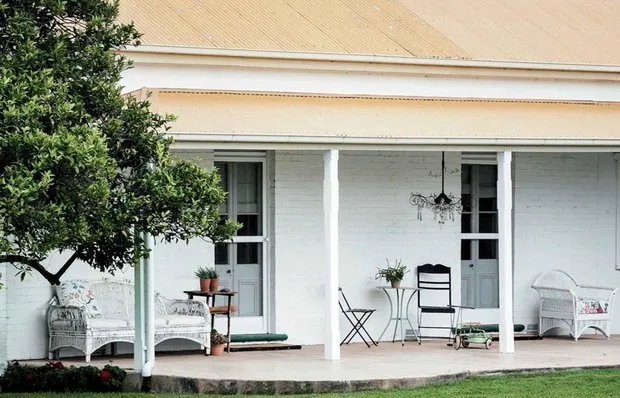 How a Historic Estate Was Transformed into a Cozy Cottage
How a Historic Estate Was Transformed into a Cozy Cottage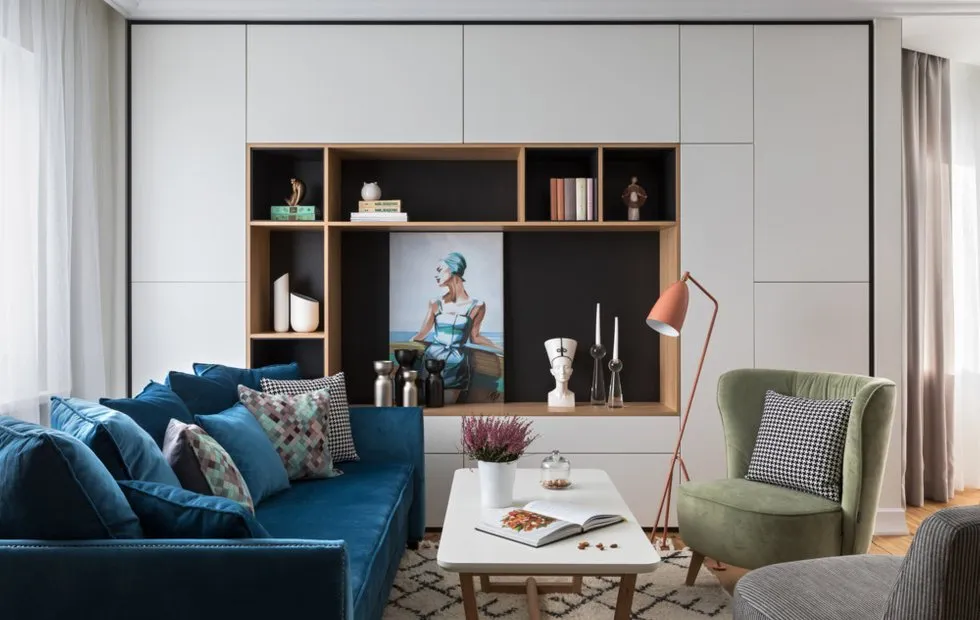 Redesign: How a Studio Was Created from a Small One-Room Apartment
Redesign: How a Studio Was Created from a Small One-Room Apartment