There can be your advertisement
300x150
Redesign: How a Studio Was Created from a Small One-Room Apartment
What would you choose: small cramped rooms or a spacious studio with lots of light and air? The designer chose the second option and was not mistaken
Recently we told about the interior of an apartment decorated by designer Natalia Golubovich. To transform a small one-room flat into a bright and spacious studio, almost all partitions had to be demolished. Storage systems were also not forgotten — we tell how it was done.
What do we know about this apartment?Area41 SQ. MRooms1Ceiling Height2.6 M
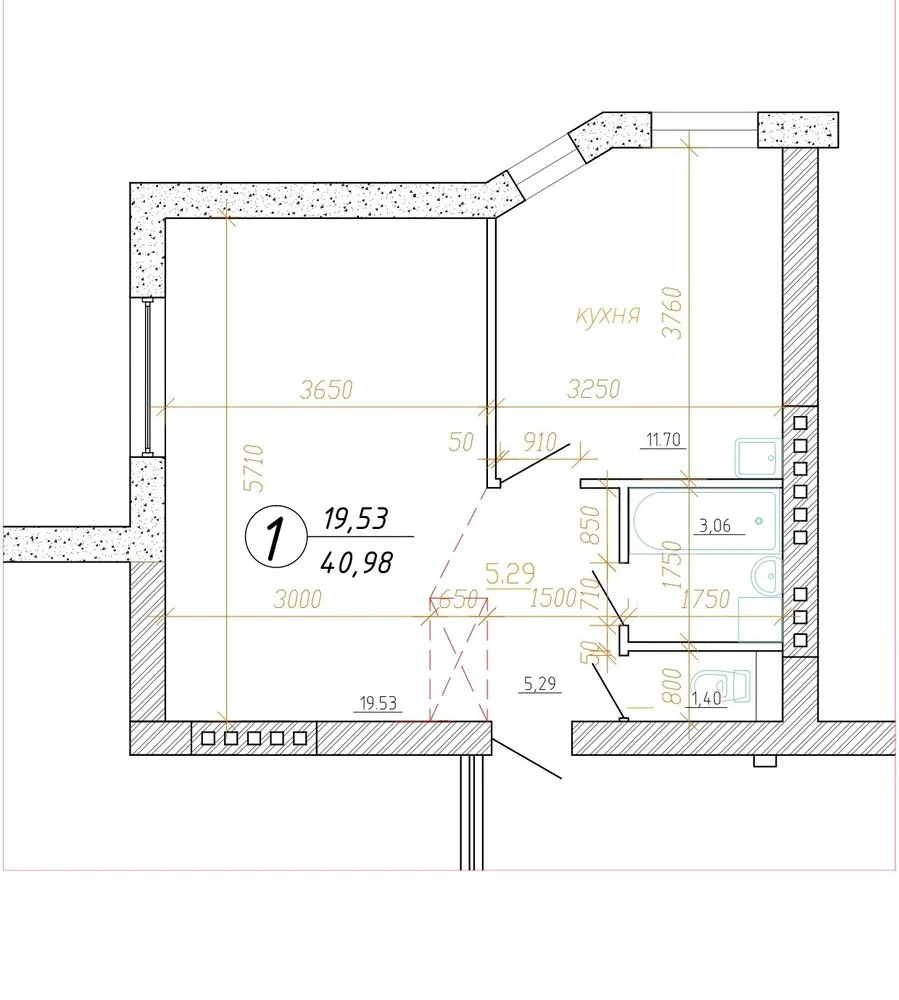
Combined Kitchen and Living Room
Initially, there was a gypsum board partition between these spaces — it was decided to remove it and add air to the space. Space zoning was helped by finishing: a ceramic granite floor was laid in the kitchen area, and warm-toned parquet boards were used in the living room.
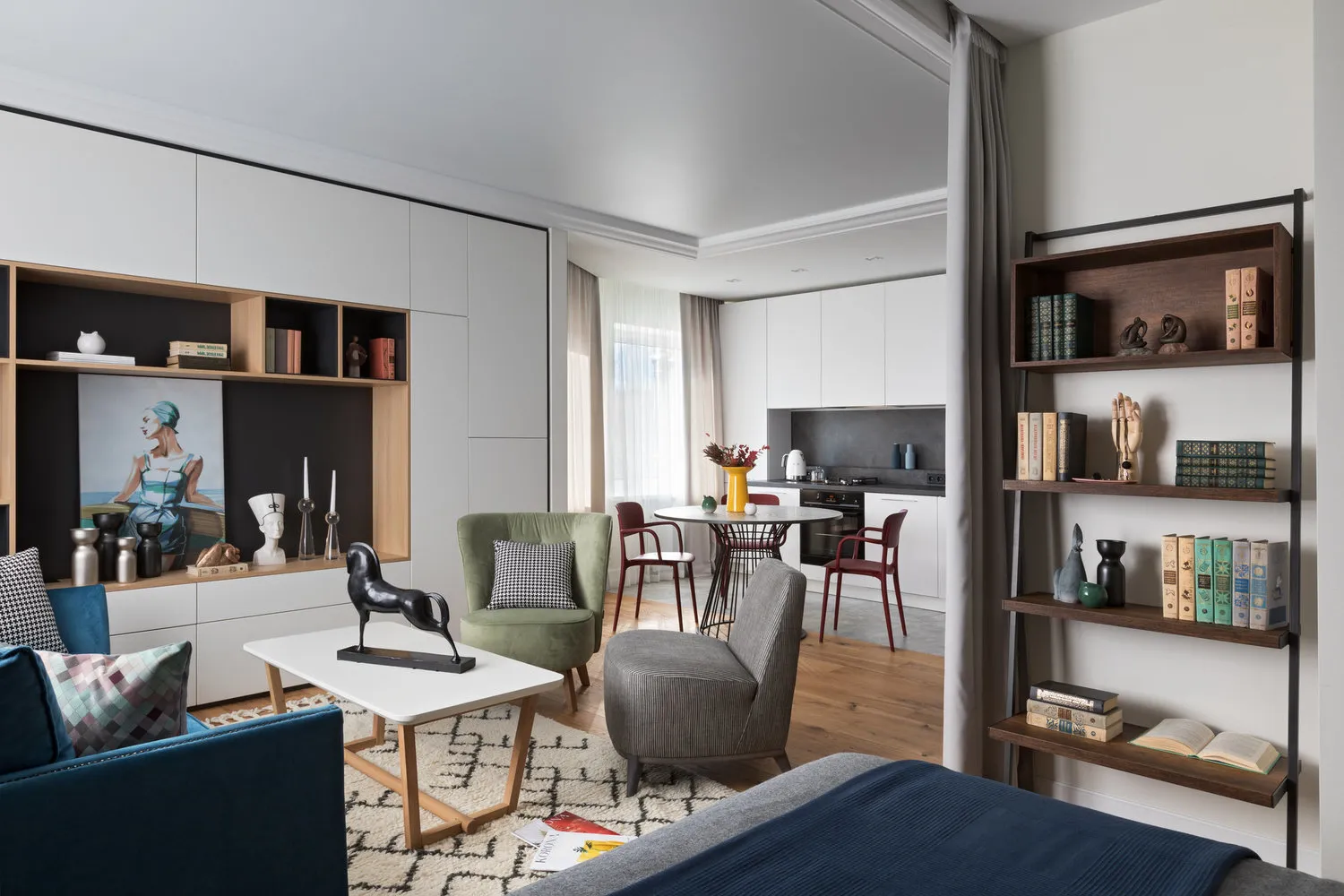
Partition Built Between Bedroom and Hall
A portion of the living room was dedicated to a bedroom. To isolate it from the common space, a partition was built next to the entrance hall, and heavy curtains were hung on the side of the living room, which could hide the bedroom from outsiders.
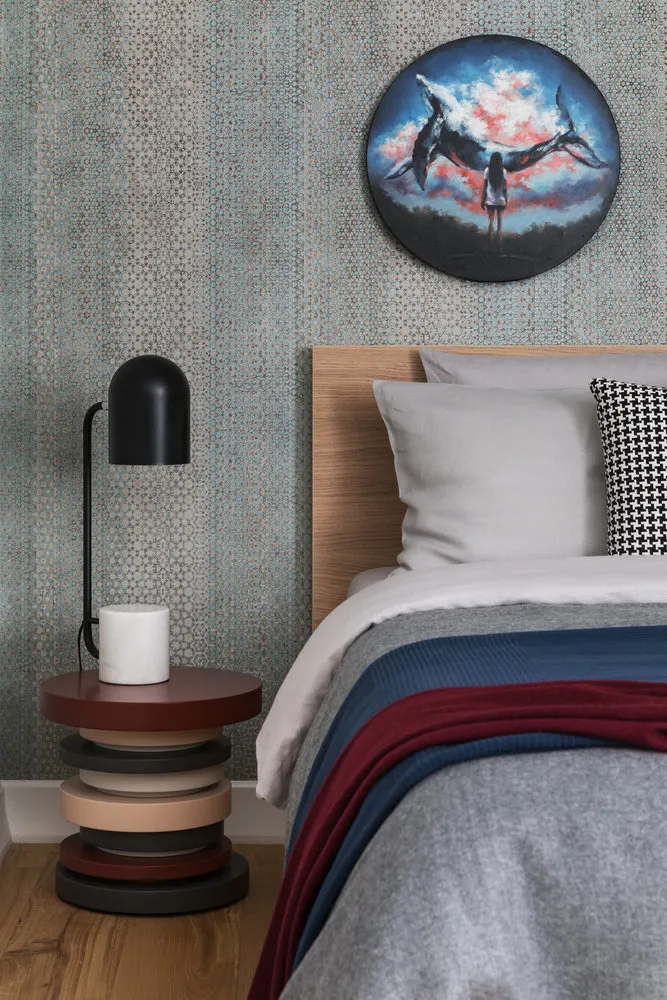
Combined Bathroom
One of the designer's tasks was to plan as many storage systems as possible in the project. Combining the bathroom allowed placing a washing machine and a spacious vanity unit under the sink. Storage systems were also built above the installation.
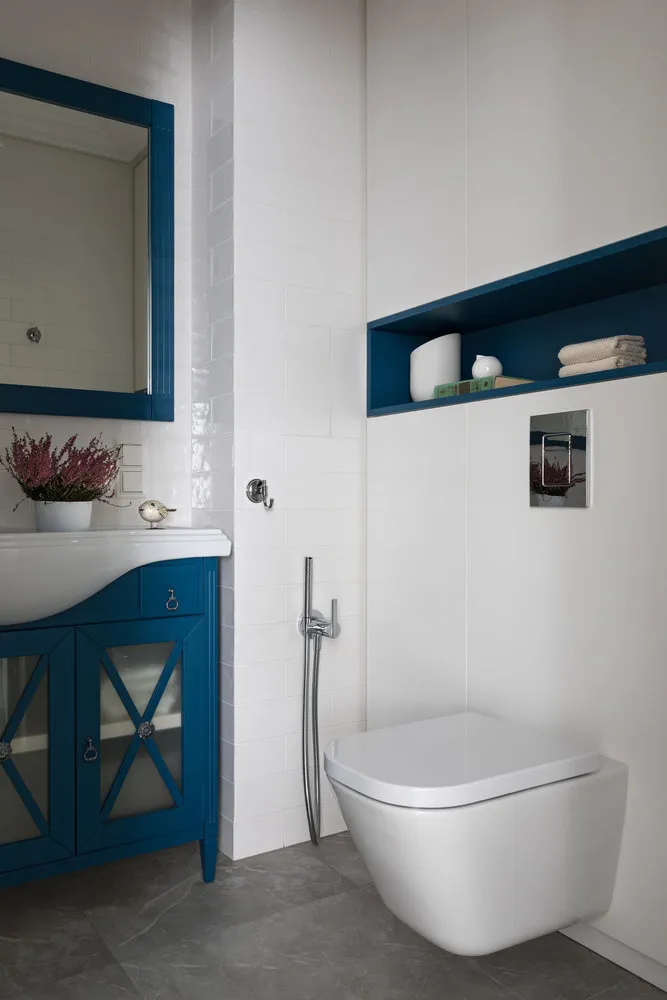
Removed Partition in Hall
The partition between the kitchen-living room and the hall was removed — this added light and space to the small room. Since a separate entrance to the bathroom is no longer needed, a wardrobe for outerwear was built in its place.
What was the result?
More articles:
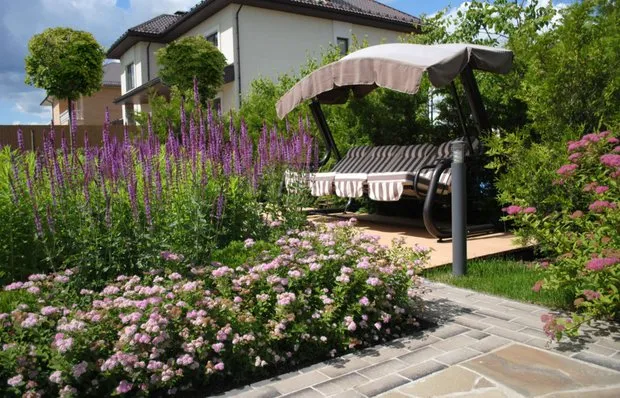 It's Time Already: Which Autumn Plants Should You Plant Now
It's Time Already: Which Autumn Plants Should You Plant Now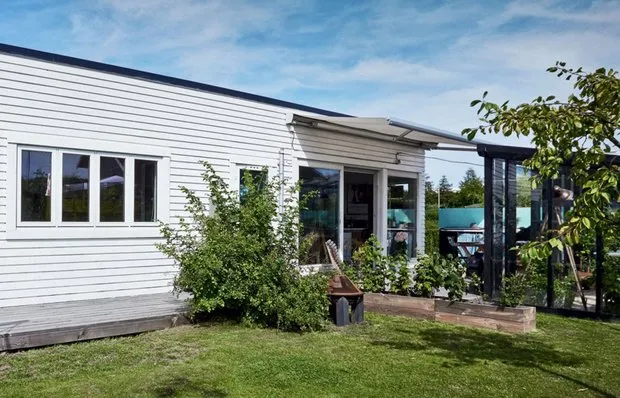 Personal Experience: How to Build a House and Stay Within Budget
Personal Experience: How to Build a House and Stay Within Budget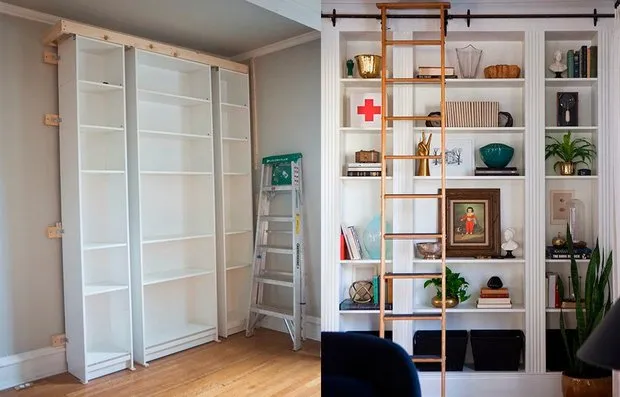 New IKEA items and renovation mistakes: best posts of this summer
New IKEA items and renovation mistakes: best posts of this summer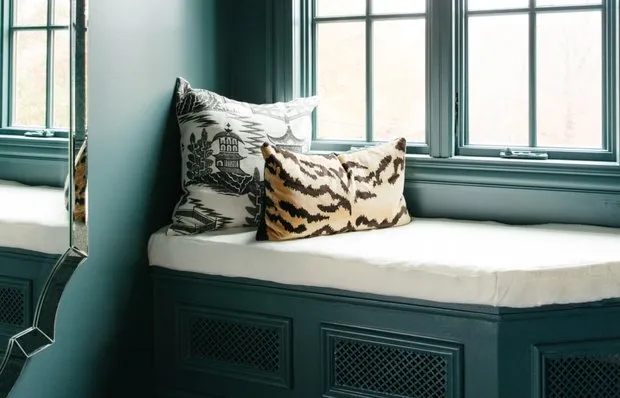 How to Make a Couch on the Window Sill (and Where to Put the Radiator)?
How to Make a Couch on the Window Sill (and Where to Put the Radiator)?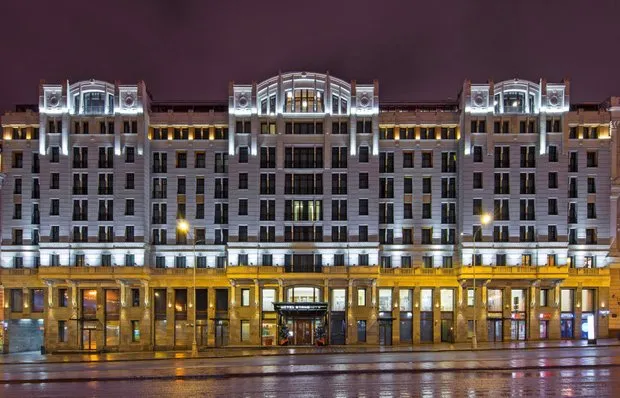 How Smart Automation Helps Outpace Competitors
How Smart Automation Helps Outpace Competitors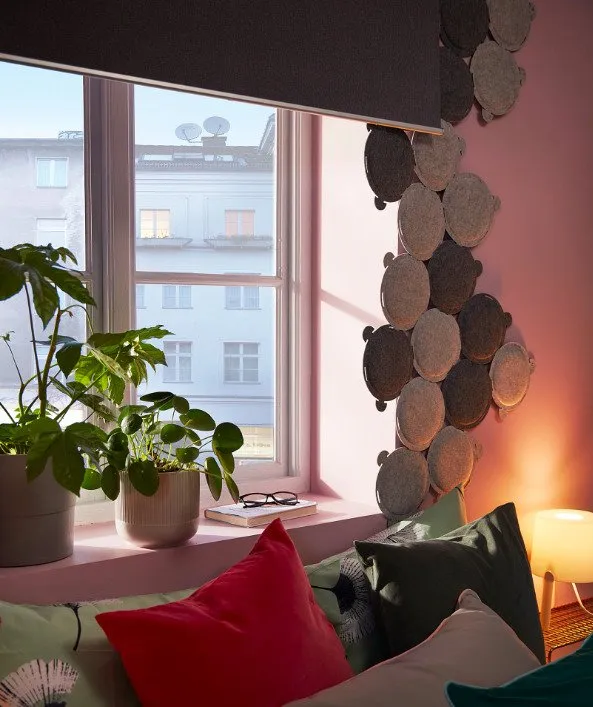 10 New IKEA Products You Can Buy Now
10 New IKEA Products You Can Buy Now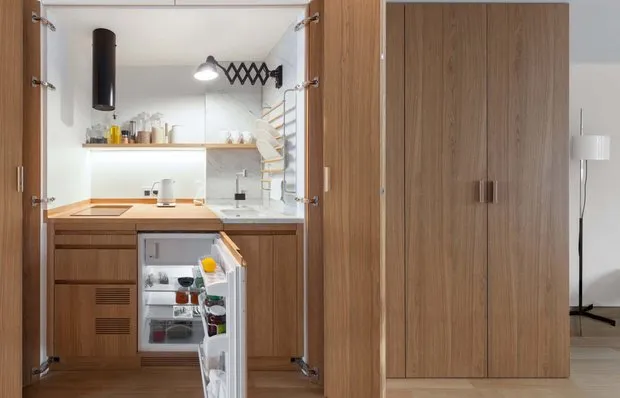 Very Small Kitchen: How to Fit Everything? 6 Designer Ideas
Very Small Kitchen: How to Fit Everything? 6 Designer Ideas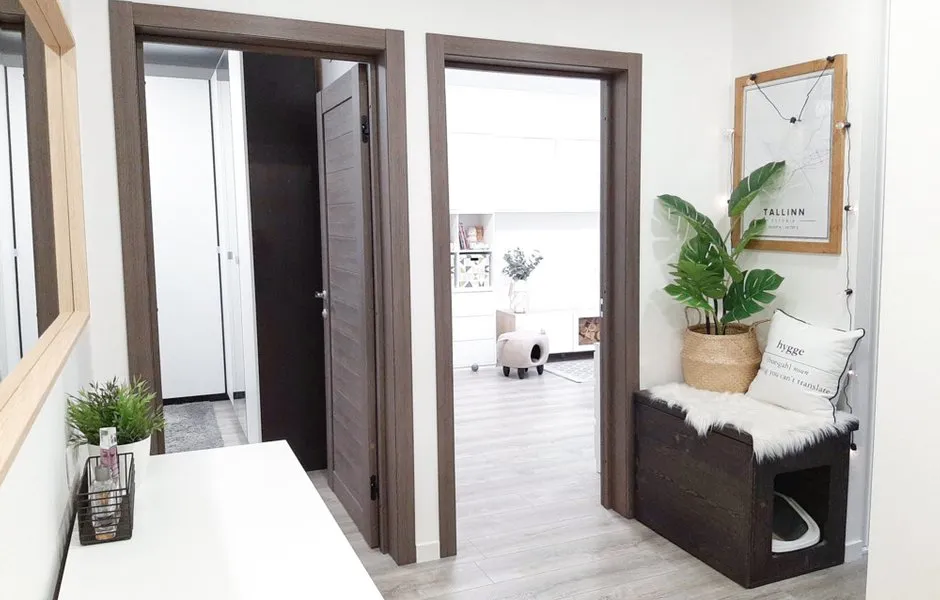 Ideal Living Room from Instagram Scandi Blogger
Ideal Living Room from Instagram Scandi Blogger