There can be your advertisement
300x150
Ideal Living Room from Instagram Scandi Blogger
"With love for her nest" - says Katya (@murzik_home_) profile on Instagram. When we saw this wonderful account, we thought Katya was probably a professional design blogger: her photos are so vivid and practical advice is very useful.
But it turned out not exactly like that: Katya and her husband Kostya are hobbyists. They decided to do the renovation themselves, but they approached the job so responsibly that they calculated everything down to the millimeter. We tell what, according to the couple, turned out well and what needs to be redone. And we start with the living room!
Katerina Funtova Artist, blogger Loves Scandinavian style and the philosophy of hygge, decorates her own apartment with love and taste, and runs a blog about decoration and cozy lifestyle
How they planned storage
Things and shoes that came in from the street are better placed near the entrance to avoid spreading dirt around the living room. For other things we made a convenient and spacious wardrobe-cupboard. The niche for it was built from gas concrete blocks during the renovation stage, based on the size of things to be stored there:
✔ Right section - for ironing board, dryer, mops, vacuum cleaner, hookah and similar items.
✔ Adjacent section - for shoes. It was calculated based on the sizes of IKEA Suckers for shoes. The wardrobe turned out deeper than we had planned, so there's space to hide more items behind the Suckers 😂
✔ Left section - for outerwear, under it there's a section for tools 🛠
✔ Free zone on top, mainly for large containers 👌
I'll say right away that all dimensions, including the height and width of shelves, were calculated by us based on the contents. Of course, a measurer can help you with this, but for more reasonable space organization it's better to plan the contents and dimensions beforehand.
The last detail in our apartment - a wardrobe-cupboard! Finally, we got to it 👌⠀ ⠀ The niche for the wardrobe-cupboard was built during the renovation stage from gas concrete blocks. Wooden strips were attached to the ceiling, to which the suspended ceiling was later mounted. Our workers did this, as it turned out later, by eye 🤦♀️ (Photo 5)⠀ ⠀ We had to cover the corner of the door with a panel from the wardrobe-cupboard, which was good that we managed to do it at all, initially we were worried about pulling the ceiling 😅⠀ ⠀ Inside everything is neat and simple. The dimensions we based our planning on were the right niche for an ironing board, dryer, mops, vacuum cleaner, hookah and similar items, and the adjacent section for shoes (in the center). It was calculated based on the sizes of IKEA Suckers for shoes. The wardrobe ended up deeper than we planned, so there's space to hide more items behind the Suckers 🤭😂⠀ ⠀ Left section for outerwear, under it a section for tools 🛠⠀ ⠀ On top there's a free zone, mainly for large containers 👌⠀ ⠀ I'll say right away that all dimensions, including the height/width of shelves and etc., were calculated by us, first choosing the contents, a measurer just confirmed the details 👌 Of course, a measurer can help you choose contents, but for more reasonable space organization, it's better to plan the contents in advance. ⠀ In general, everything turned out as planned, with no flaws, which we are extremely happy about! Both the measurer and the master who assembled the wardrobe were very competent and pleasant people, which unfortunately isn't always the case 🙈⠀ ⠀ After checking it for myself, I leave the link to the store where we ordered @skaff_kupe 🥂🍾
Post published by Home•Renovation•Coziness•Decoration•Scandi (@murzik_home_) on April 29, 2019 at 12:44 PDT
How they laid the floor without joints
Generally, it is customary to make a floor from ceramic granite at the entrance door that transitions into laminate or lay tiles throughout the entire floor.
We laid the laminate in one continuous piece across the whole apartment without joints and gaps, and we didn't regret it - the laminate handled several leaks from our dishwasher perfectly well.
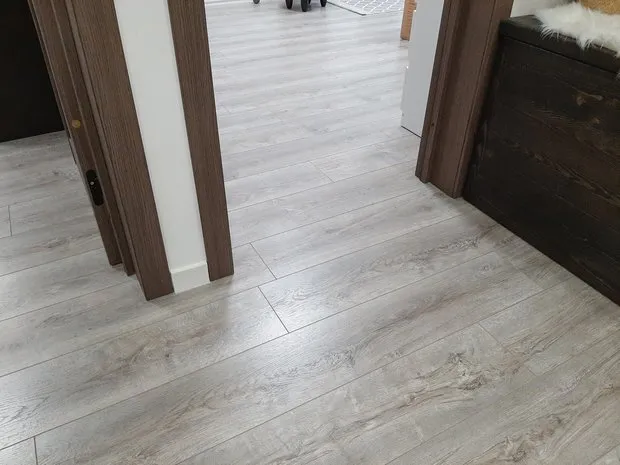
How the lights are switched on and off
We have two light switches in the living room: one two-switch pass-through at the entrance, and another one in the corridor. According to the plan, the lights can be controlled both at the entrance to the apartment and at the entrance to the room. But in practice, things don't quite work that way: in some positions of the switch, one of the lamps doesn't light up. We didn't change it because we found out about this only after post-renovation cleaning.
Also, I recommend carefully checking reviews for light fixtures. During the renovation, we chose Elvan lights: a large salon with a wide selection is just not far from my husband's workplace, which makes it easy to see in person and choose.
After half a year, the first light fixture in the bathroom burned out and not just that - it started melting! Good thing my mom was in the bathroom at the time and managed to turn off the lights. A month later, an identical light fixture burned out in the corridor. When we removed it, we found that the power supply block had almost completely melted.
After some time, two more burned out the same way, and since the ceiling is suspended and the holes were cut to fit these specific light fixtures, we're in for a ceiling re-hang.
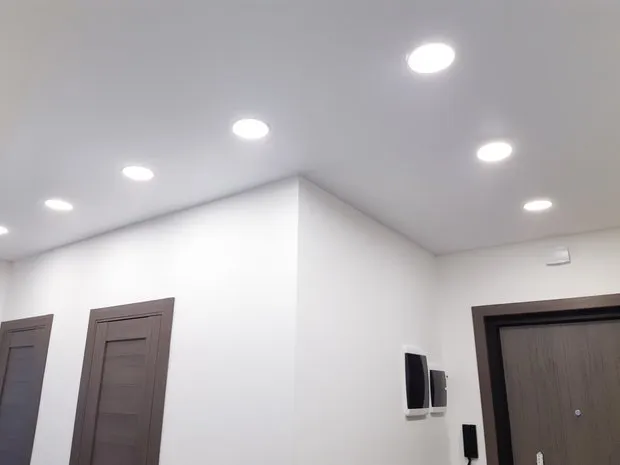
How they made a cat house
The cat's litter box is located right in the living room, as it's the most ventilated place in a split apartment. The house was custom-made to our dimensions (a sketch is attached, scroll down!). And on its roof there's a cozy spot for rest 😊
Syrn's cat litter box is ready! ⠀ And you know, I won't be sad about it! Everything was missing in the living room and hallway! I wanted to change something, add something, but what exactly was a mystery to me😅 This isn't even mentioning that Syrn's litter box was originally planned to be hidden in a cabinet☝️ ⠀ When I ordered the cat litter box, I didn't even suspect how it would transform the whole space! As soon as we received it, I immediately wanted to put a skin and a cushion on it, and plant a flower 🐱 And Syrn got not only a private litter box but also another spot for relaxation 😍 (You can read why the cat litter box is in the living room under a similar post with the same photo) ⠀ I ordered the cat house from @woodcolors furniture workshop, and the master did everything to the highest standard, according to our dimensions and even installed a door with a door closer 🔥 The house is made from pine and impregnated with oil, which is better for this structure since oil is more natural and less pungent than paint. And that's very important because the cat might not like the smell and refuse to use the house for its intended purpose 💩 ⠀ But everything went smoothly, Syrn's house was liked by the cat right away and no problems arose🙌 ⠀ By the way, there's now significantly less litter spilled on the floor, and in addition to the litter tray, the house can hold a bag of litter and a scoop 👌 ⠀ For everyone who wants to order the same house, I'm attaching a sketch with our dimensions + as a bonus, a sketch of our bathroom shelf 🔥 ⠀ You can make all this on order in any color at @woodcolors! ⠀ What do you think about this idea?🐱
Post published by Home•Renovation•Coziness•Decoration•Scandi (@murzik_home_) on May 21, 2019 at 23:56 PDT
How they selected decoration
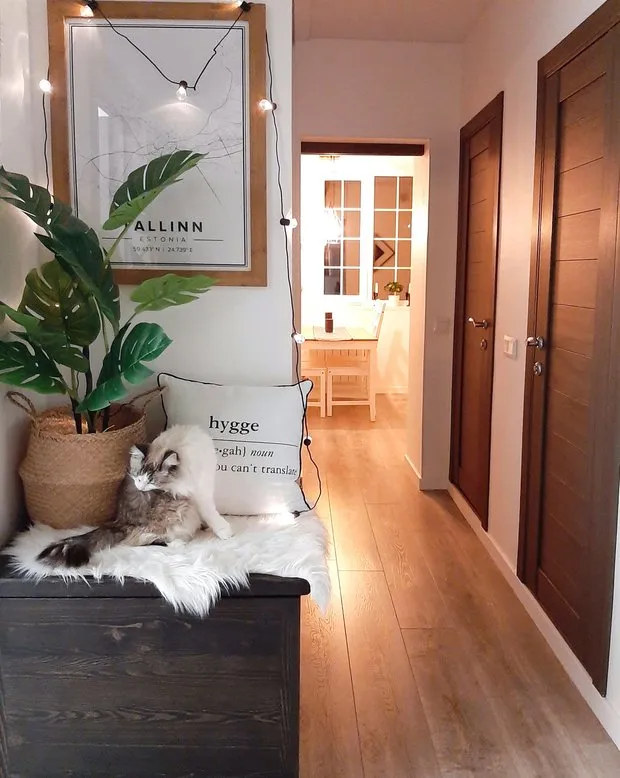
My husband likes maps, I like posters. So in our living room there's a Tallinn 🙌 I love this city! And generally, posters for coziness in modern living rooms are a must-have 🙌 You can find various versions of them, for example, on Pinterest and print them. Or buy ready-made ones: I have a tag #murzik_home_purchases on my page, where there are many links to original decor. Garland, cushions, mat and plants will completely cozy up your living room 👌
I popped by for a quick hello and to show off, my husband sent photos from home, picked up a package from the mail and hung our favorite Tallinn map in the corridor! I'm so happy with this completed look that I decided to share it with you!😍 (The map was ordered from @mapposter.ru) ⠀ As for the rest, Bavaria is always wonderful! Yesterday evening and half the night were spent drinking wine with my @undominel! ❤ Tomorrow we're going to Austria, walking and shopping!🤤 And in the evening there will be grilling again, but now with just three of us🥰 A great girls' night out!🥂👌
Post published by Home•Renovation•Coziness•Decoration•Scandi (@murzik_home_) on May 30, 2019 at 23:56 PDT
How they hid the electrical panel
Unfortunately, during the renovation we didn't think about hiding electrical panels. Now I regret it🙈 In the end, I had to fix it myself and with household tools repaint the plastic doors of the panels.
I had at hand:
✔ Nail clippers,
✔ Four-sided nail clippers,
✔ Nail polish remover,
✔ Cotton swabs for manicure,
✔ Sponge for aqua-gouache (can be replaced with a sponge),
✔ Interior paint,
✔ Painter's brush (could have done without it).
The process is extremely simple:
✔ Remove the hated black doors;
✔ Cut off the top layer - we need to achieve a rough surface, otherwise the paint won't stick;
✔ Clean off dust, de-grease with a non-woven swab and degreaser;
✔ Apply paint in thin layers with a brush, then go over it with a sponge to avoid brush marks (can be done directly with the sponge and paint);
✔ After full drying (time is written on your paint) apply a second layer with the sponge;
✔ After full drying, reinstall the doors.
Of course, it would have been perfect to buy paint for plastic in a spray can, but I had interior paint on hand and no patience😂
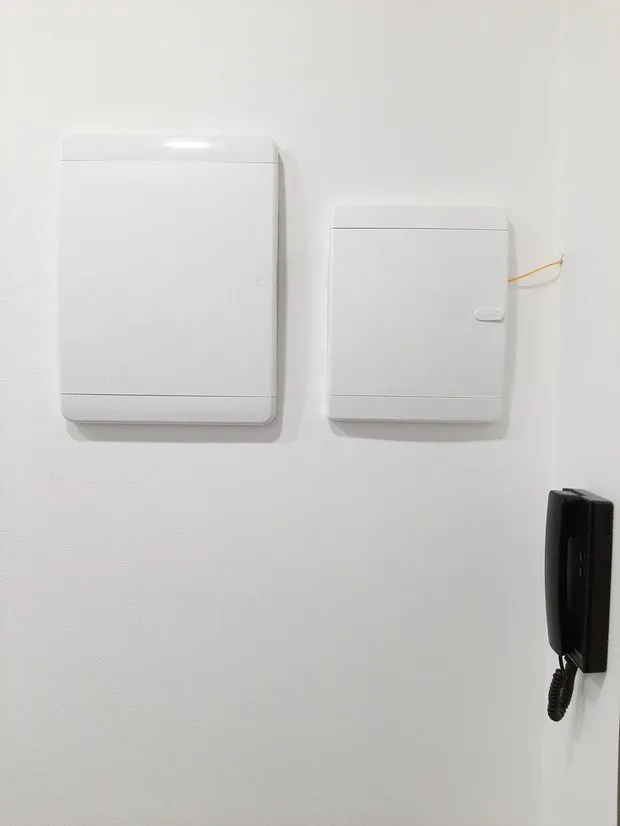
More articles:
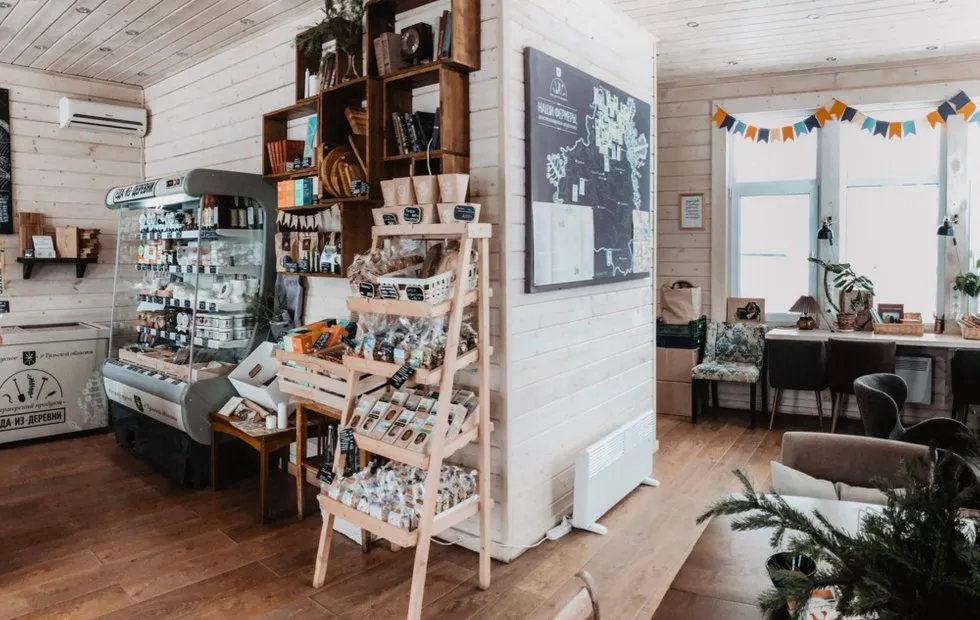 If You Don't Have a Country House: 5 Atmospheric Places for Nature Retreats
If You Don't Have a Country House: 5 Atmospheric Places for Nature Retreats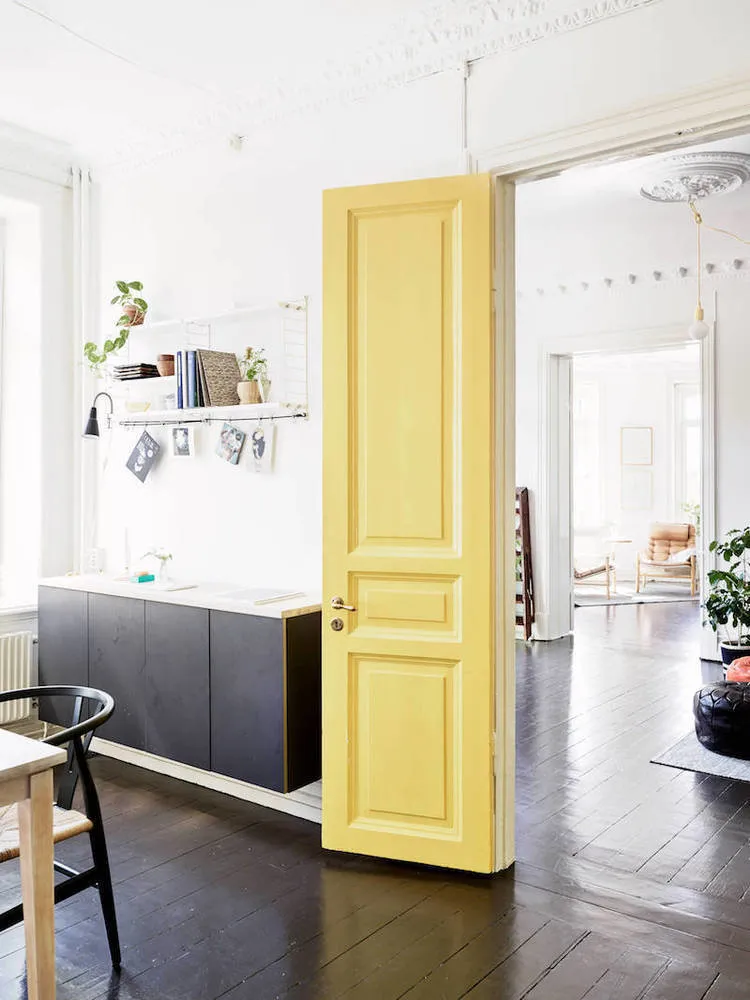 6 Ways to Quickly Refresh Interior with Paint
6 Ways to Quickly Refresh Interior with Paint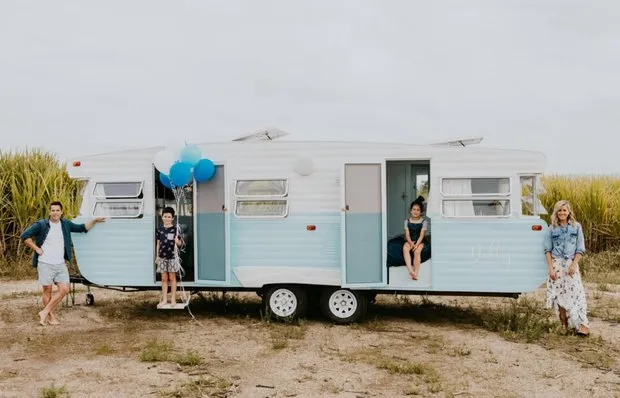 Personal Experience: How an Old Van Was Transformed into a Cozy Home
Personal Experience: How an Old Van Was Transformed into a Cozy Home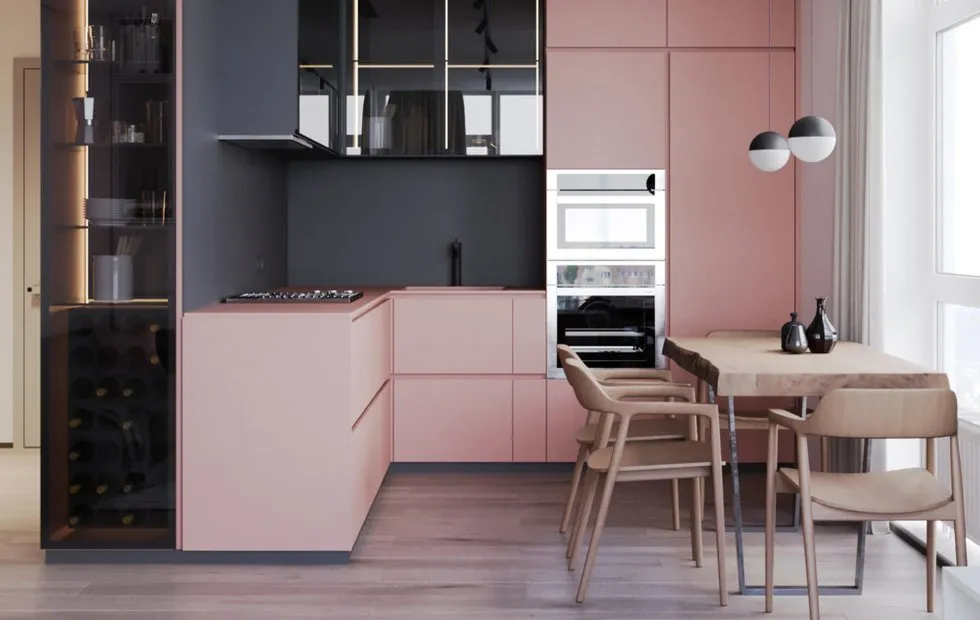 5 Bright Kitchens You Will Love
5 Bright Kitchens You Will Love The Main Household Item: How the Washing Machine Has Evolved Over 100 Years
The Main Household Item: How the Washing Machine Has Evolved Over 100 Years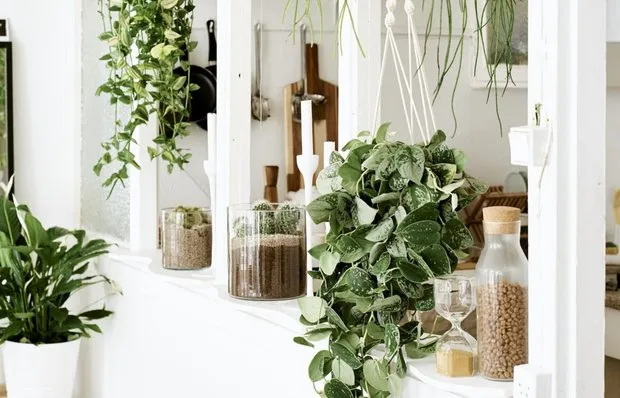 Mini Garden on the Balcony: 8 Ideas from IKEA
Mini Garden on the Balcony: 8 Ideas from IKEA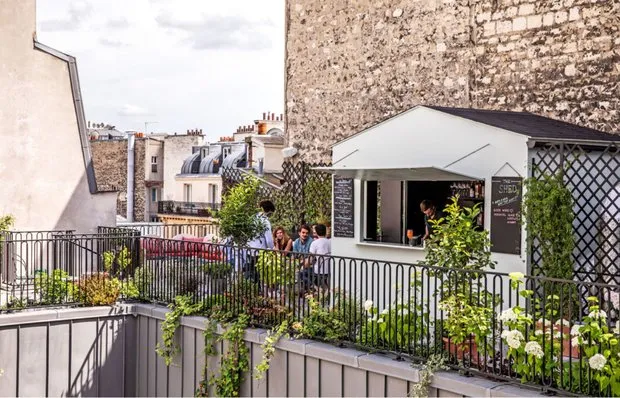 9 Ideas for a Veranda and Balcony Inspired by Parisian Cafes
9 Ideas for a Veranda and Balcony Inspired by Parisian Cafes Personal Experience: 5 Mistakes in Home Construction and Decoration
Personal Experience: 5 Mistakes in Home Construction and Decoration