There can be your advertisement
300x150
Kitchen Layout in a Khrushchyovka: 3 Variants
Design Brief:Kitchen5 sq. min a studioHouse Series1-515/5khrushchyovkaCeiling Height2.5 m
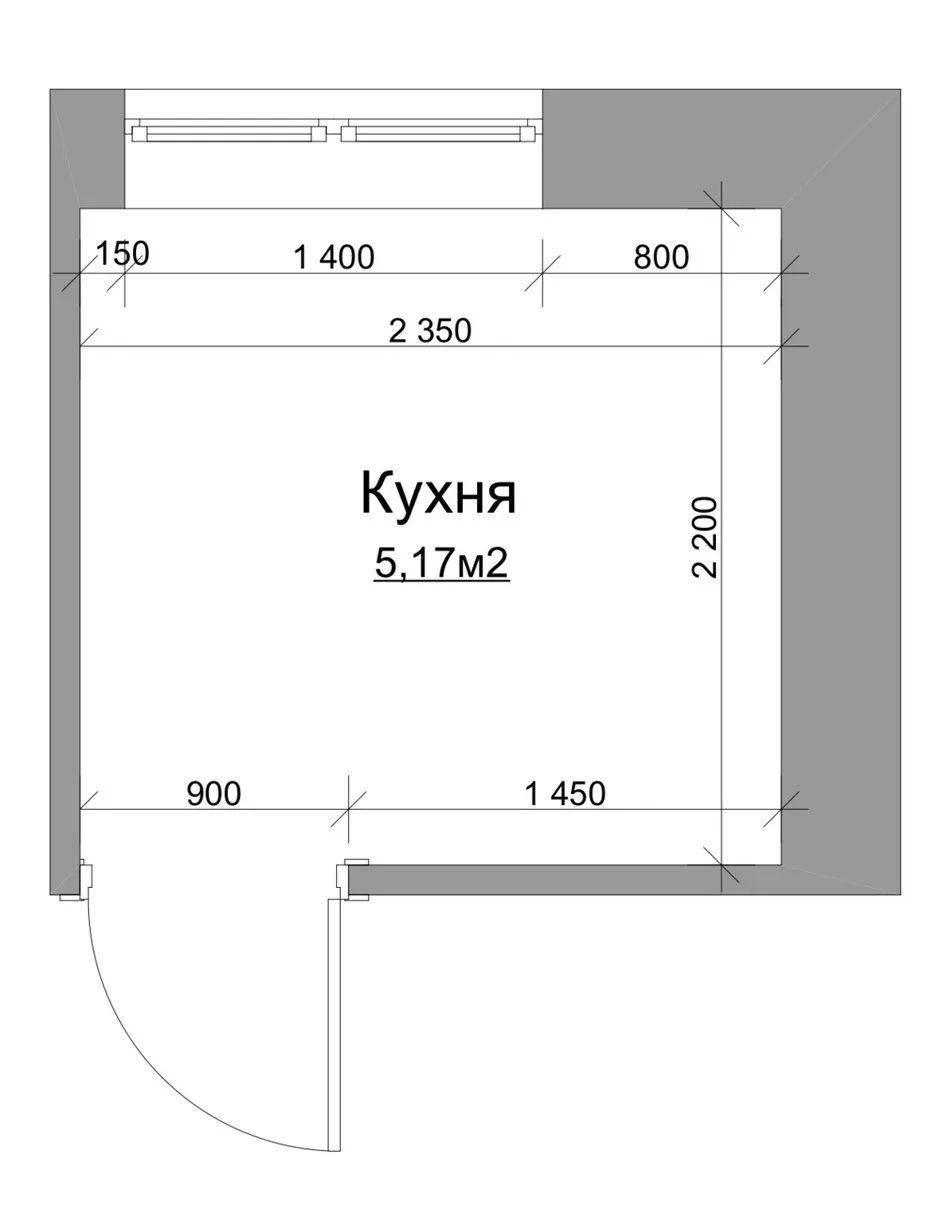 Kitchen in khrushchyovka series 1-515/5 with an area of 5 sq. m, total apartment area 32 sq. m
Kitchen in khrushchyovka series 1-515/5 with an area of 5 sq. m, total apartment area 32 sq. mFlatforfox DESIGN STUDIO Founded in 2015. Main area of activity — designing living interiors
Variant 1: with maximum appliance set
In one-room apartments of the 1-515 series, the wall between the living room and kitchen is non-load-bearing. Therefore, the entrance to the room can be relocated and the space functionally used.
The result is a P-shaped kitchen layout with maximum appliance set: a 4-burner cooktop, refrigerator, built-in microwave in the upper cabinet, and also a convection oven and dishwasher. A small dining area was also provided: the windowsill was replaced with a countertop, and half-bar chairs were placed. To avoid moving the radiator, special holes can be made in the countertop for hot air to exit during the heating season.
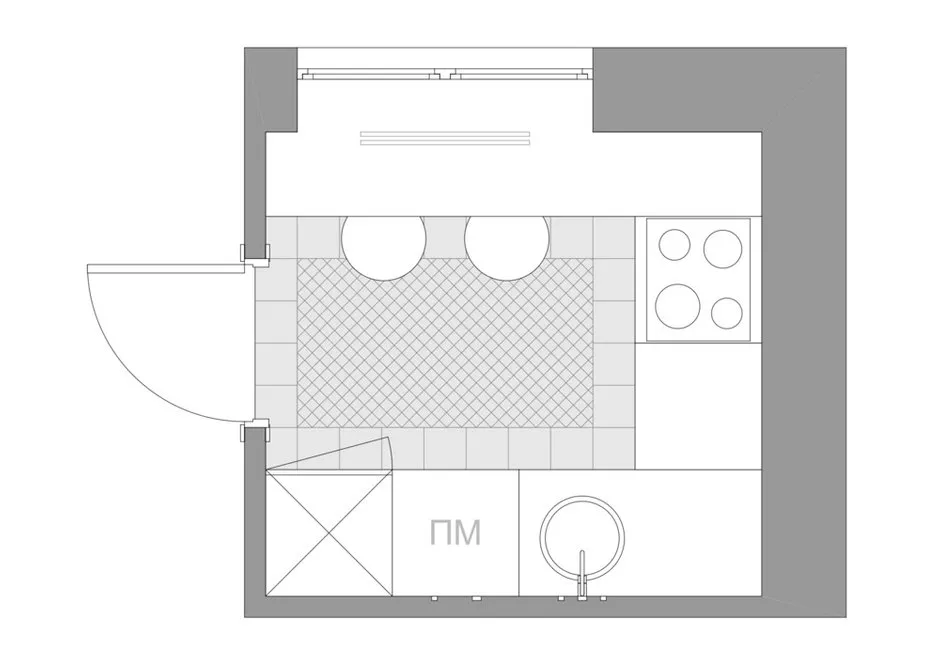
Variant 2: with a large dining area for 5–6 people
To fit a large dining area in five square meters, it was necessary to give up the kitchen section and make it minimal. All necessary items were placed in a linear cabinet: refrigerator, oven, built-in microwave, and 2-burner cooktop. The reduced version of the cooktop allows more space on the work surface.
In the dining area, a folding table was placed: it doesn't take up much space and does not interfere with cooking. When unfolded, it can accommodate a group of 5–6 people.
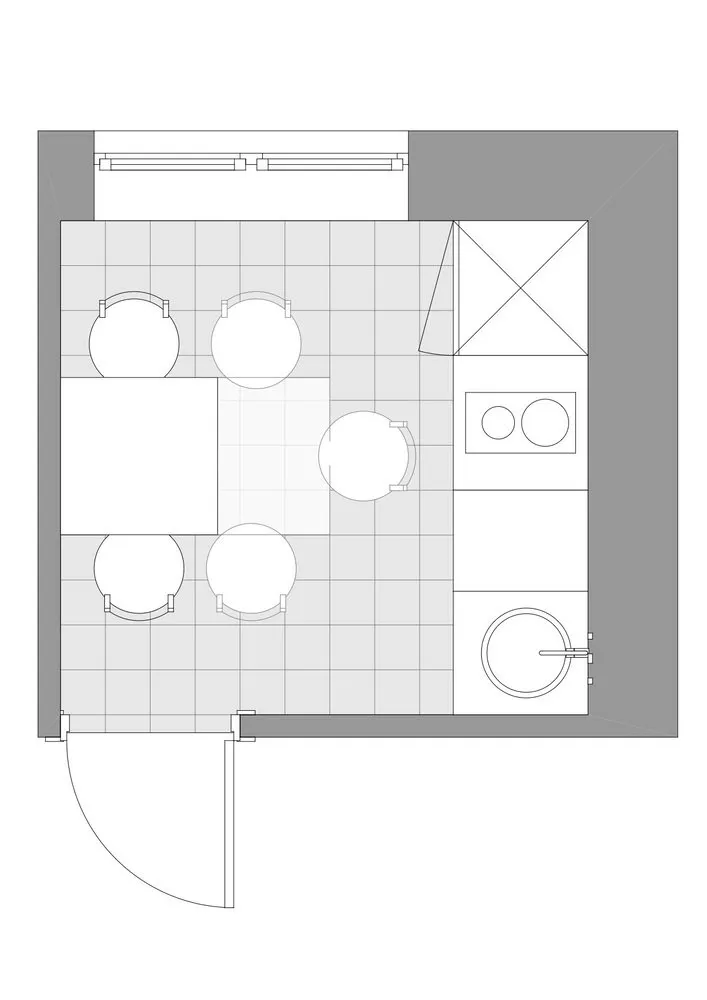
Variant 3: with an angular cabinet and dining area
As in the first variant, such a layout will only work if the entrance to the kitchen is made from the room. An angular cabinet and a small round table for 2–3 people are suitable for a small family. The round shape of the table is ideal for small spaces.
Full-size appliances were placed on the kitchen: a full-range cooktop, oven, refrigerator, built-in microwave, and dishwasher.
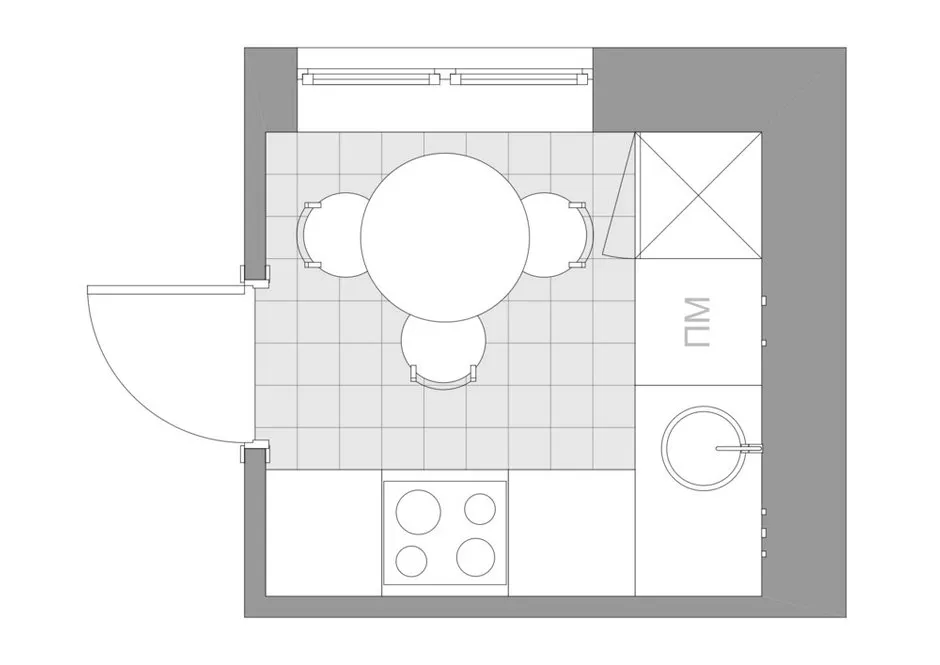
On the cover: design project by Flatforfox studio
More articles:
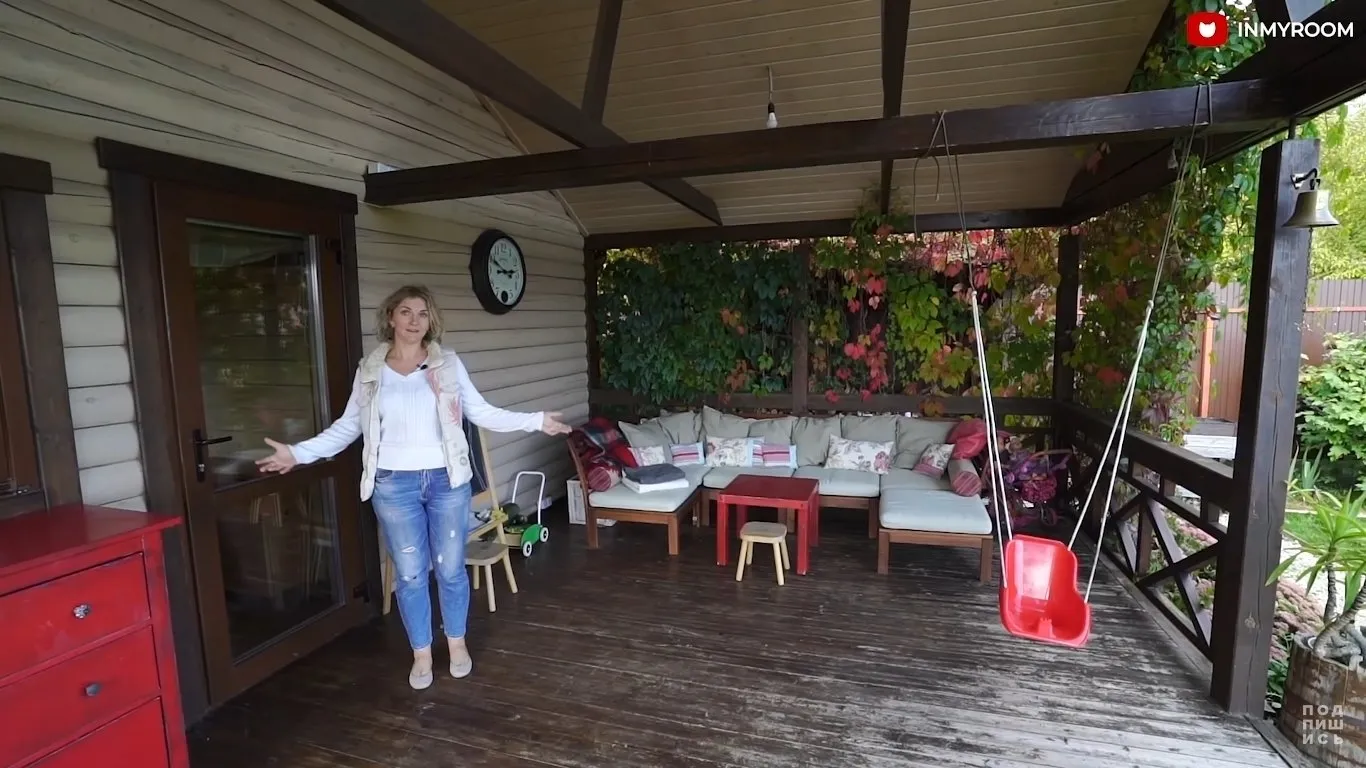 How a Designer Decorated the Veranda and Garden: You'll Definitely Want to Replicate It
How a Designer Decorated the Veranda and Garden: You'll Definitely Want to Replicate It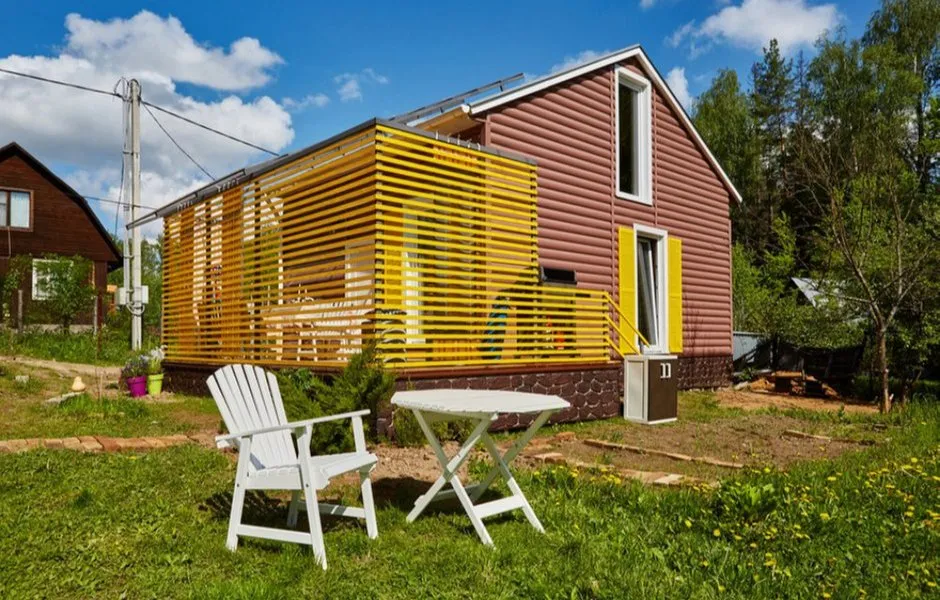 Norwegian Cottage with Bright Terrace on a Suburban Dacha
Norwegian Cottage with Bright Terrace on a Suburban Dacha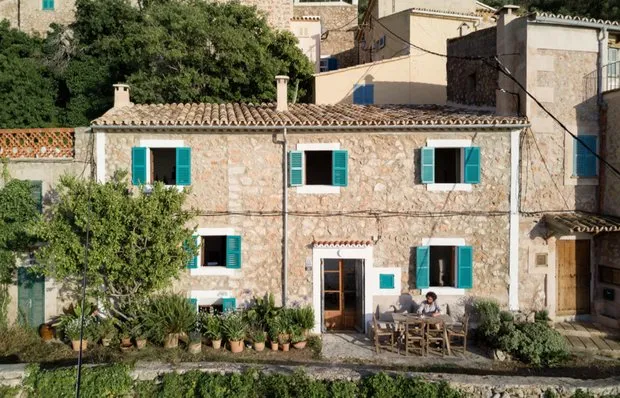 From Past to Present: How They Renovated a 17th-Century House on Majorca on a Budget
From Past to Present: How They Renovated a 17th-Century House on Majorca on a Budget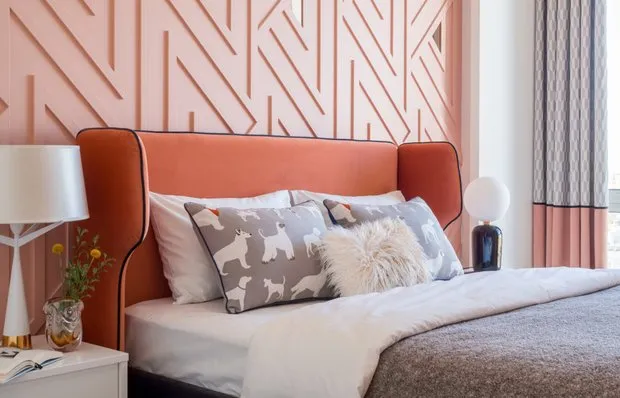 5 Ready Color Combinations for Bedroom
5 Ready Color Combinations for Bedroom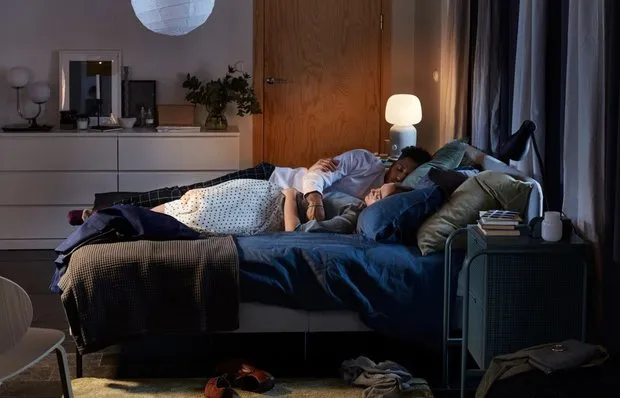 How to Improve Your Sleep: 8 Practical Tips from IKEA
How to Improve Your Sleep: 8 Practical Tips from IKEA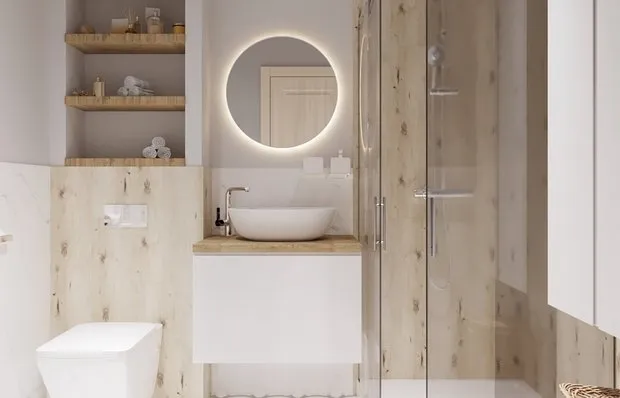 How to Fit Everything in a Standard Bathroom: 3 Successful Layouts
How to Fit Everything in a Standard Bathroom: 3 Successful Layouts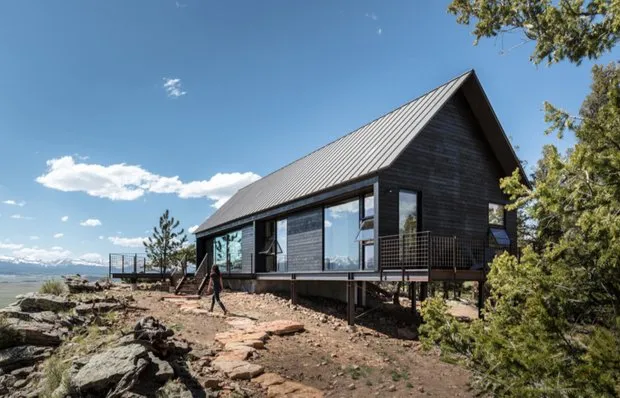 House with clever layout and practical interior
House with clever layout and practical interior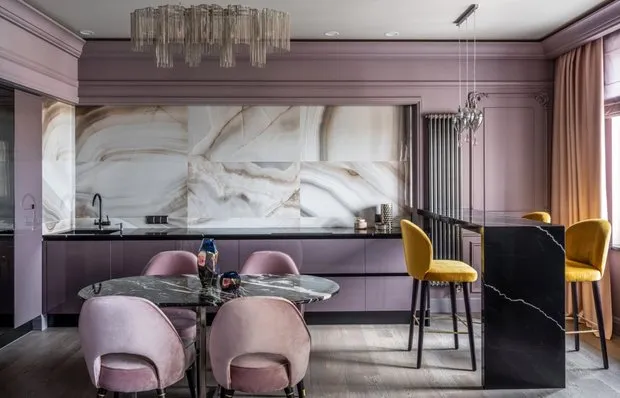 How to Style a Kitchen Apron Uniquely: 10 Cool Examples
How to Style a Kitchen Apron Uniquely: 10 Cool Examples