There can be your advertisement
300x150
How to Fit Everything in a Standard Bathroom: 3 Successful Layouts
Let's look at a real-life case from practice, where an inconvenient bathroom from the developer was transformed into a comfortable one with everything needed
Here's a common story: the developer hands you an apartment with a standard bathroom, where the toilet and sink are placed at an inconvenient height, there's no space for a washing machine, and the pipes run along all the walls.
Some people have to accept it as is. Others turn to professionals — and they're not wrong. In our case, the designer was able to propose three reasonable and convenient layouts for an awkward bathroom. Let's take a closer look.
Natalia Shamshurina Interior Designer People, their tastes and lifestyle inspire her to create unique interiors
Given: a rectangular room 2.4 × 1.7 m in size, with a total area of 4 sq. m.
Need to place:- a shower (or a bathtub),
- a wall-mounted toilet,
- a washing machine,
- a water heater,
- a cabinet for household chemicals,
- a laundry basket,
- space for decoration (shelves or niches).
The main advantages of this layout are that all utilities remain in their original locations, as planned by the developer: a towel rail, toilet, sink, and water supply to the shower.
With such a layout, the washing machine is placed in a convenient spot, but connecting it to the sewage line requires running pipes along two walls. This solution isn't always legally acceptable.
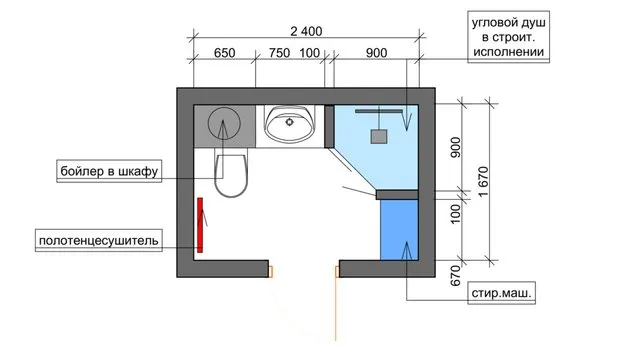 A bathroom with a bathtub
A bathroom with a bathtubWith this layout, you get a large bathtub 750 × 1600 mm, a spacious countertop above the washing machine, and a cabinet for storage. You can also hang a large mirror across the entire width of the countertop, thereby visually enlarging the space in a small bathroom.
One disadvantage is relocating the sewage pipes for the toilet and towel rail, which means additional costs in the estimate.
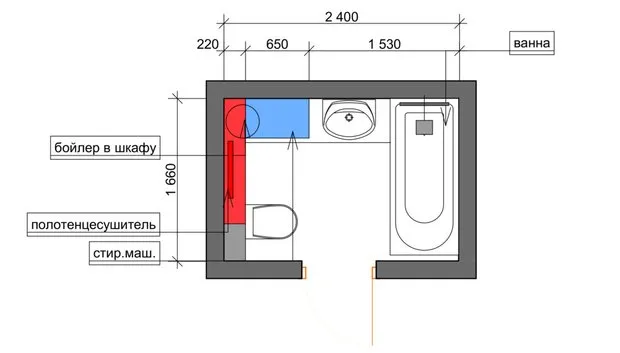 A bathroom with a shower
A bathroom with a showerThanks to the glass shower enclosure, the bathroom feels spacious. With this layout, all utilities remain in their original locations: towel rail, toilet, sink, and water supply to the shower.
It's not very convenient that the washing machine and water heater are placed opposite the toilet — you'd have to choose a small or vertically-loaded washing machine.
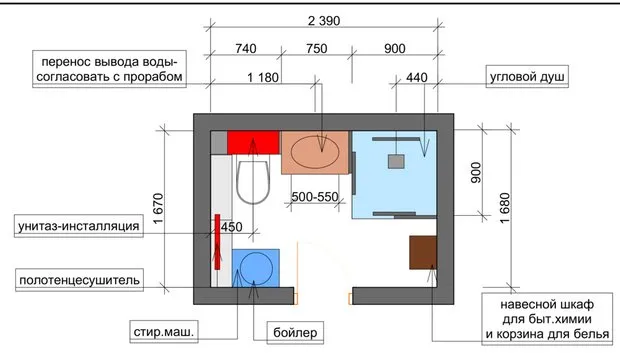
In our view, all these options are quite successful and can be implemented in other standard bathrooms. The client chose the third option.
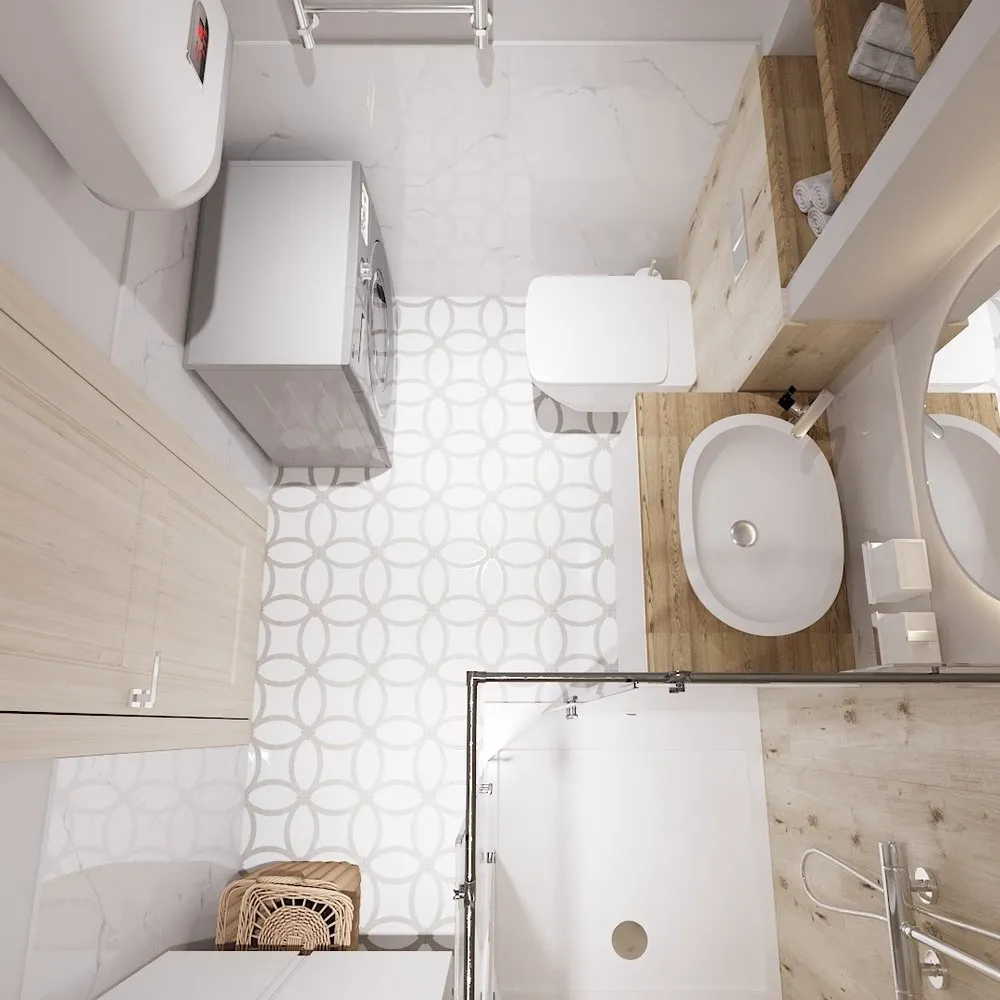
In the finishing of this bathroom, we decided to combine tiles and paint. A light warm wood texture on the tiles was chosen in contrast with the cool gray tone of the paint. For the floor, we selected tiles with a two-color pattern — white and gray.
The wall-mounted cabinet with a white front has a wooden countertop, the color and texture of which were repeated in the decorative shelves. Above it is a round mirror with decorative lighting. Next to the shower, there's space for a wall-mounted cabinet, under which a wicker laundry basket was placed.
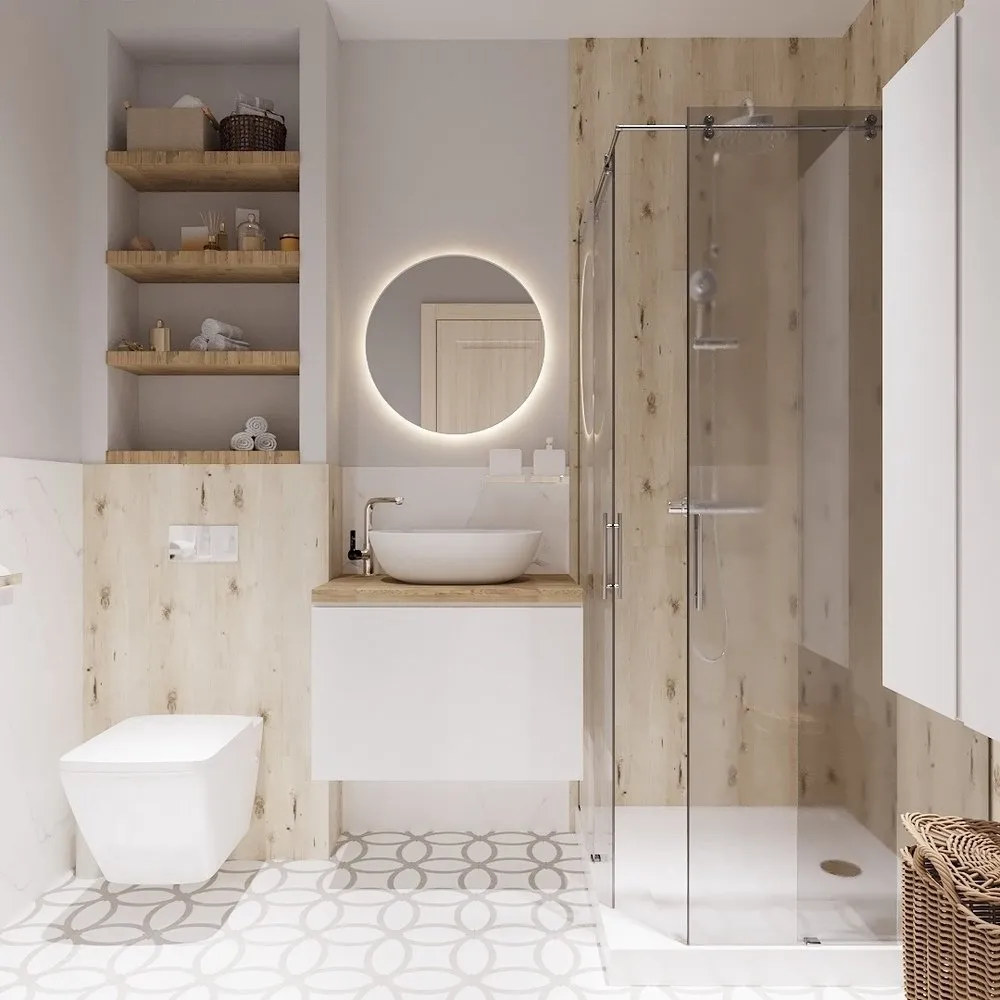
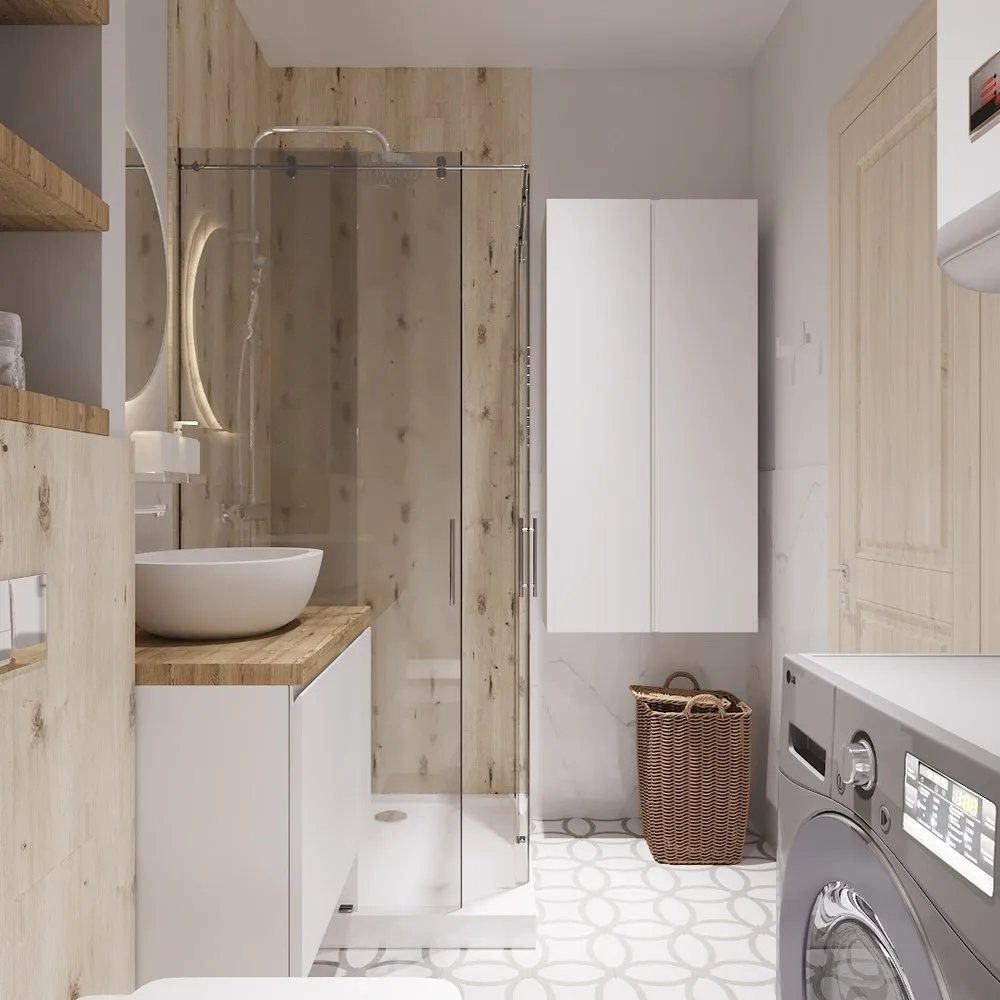
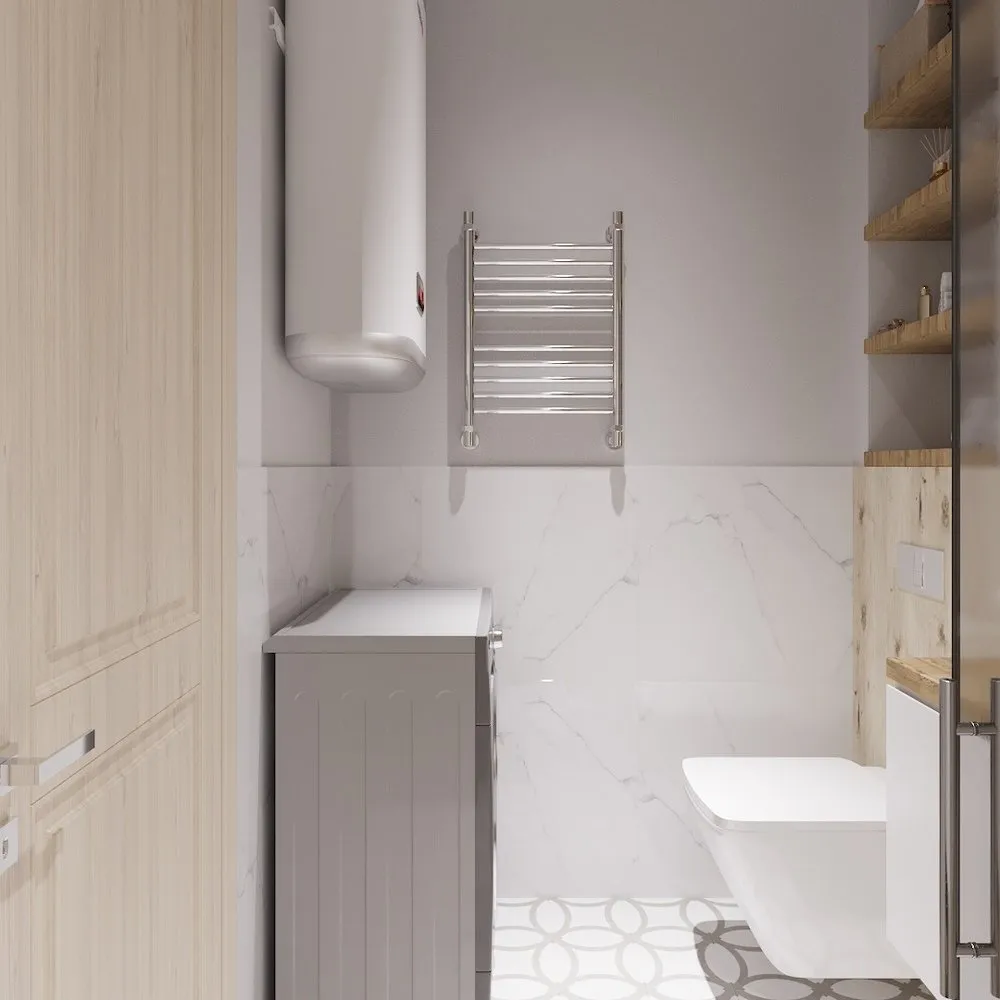
More articles:
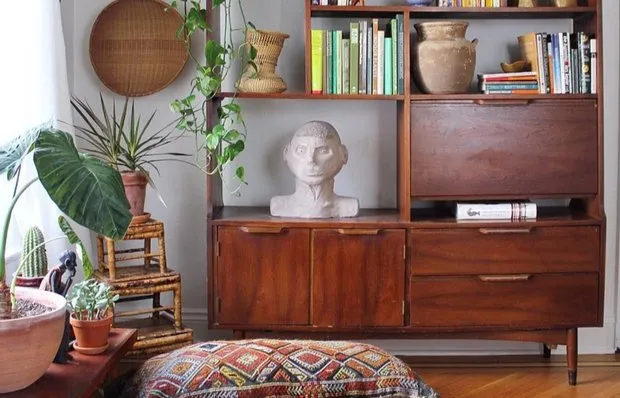 Why Foreigners Feel Uncomfortable in Apartments?
Why Foreigners Feel Uncomfortable in Apartments?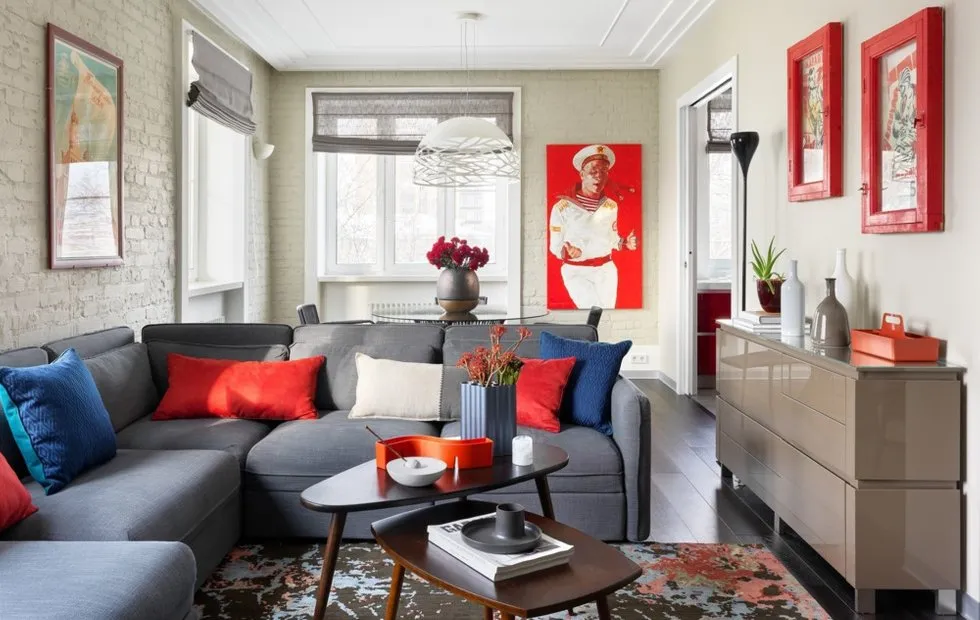 8 Living Rooms with IKEA Furniture That Look Expensive
8 Living Rooms with IKEA Furniture That Look Expensive What You Didn't Know About Peonies, Lilacs, and Roses: 12 Amazing Facts
What You Didn't Know About Peonies, Lilacs, and Roses: 12 Amazing Facts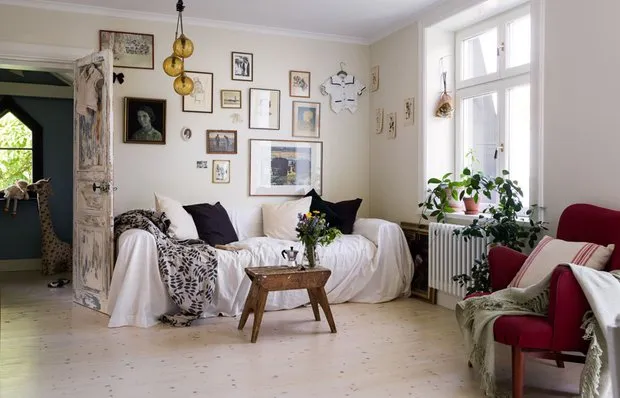 How They Transformed a 120-Year-Old Apartment
How They Transformed a 120-Year-Old Apartment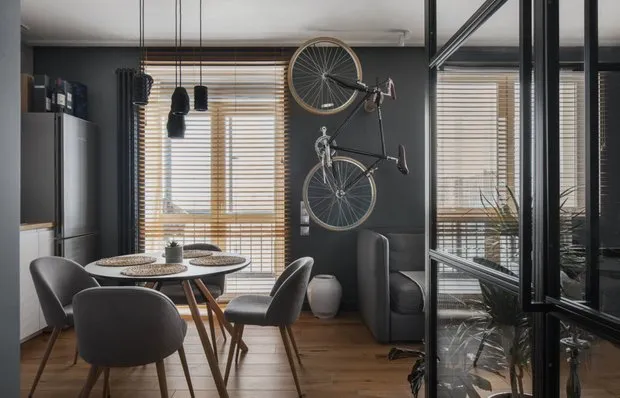 8 Frustrating Mistakes That Ruin Even a Good Design
8 Frustrating Mistakes That Ruin Even a Good Design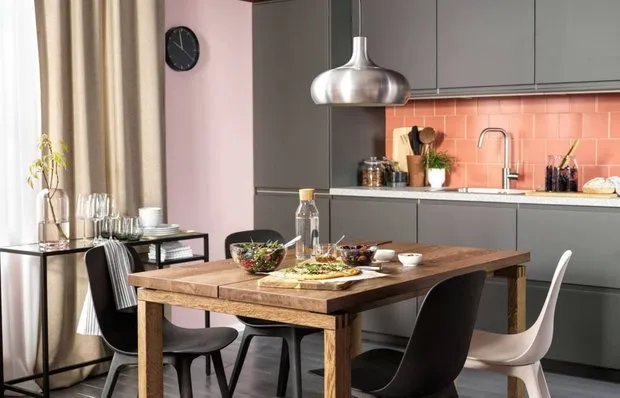 20 Cool Kitchen Ideas from the New IKEA 2021 Catalog
20 Cool Kitchen Ideas from the New IKEA 2021 Catalog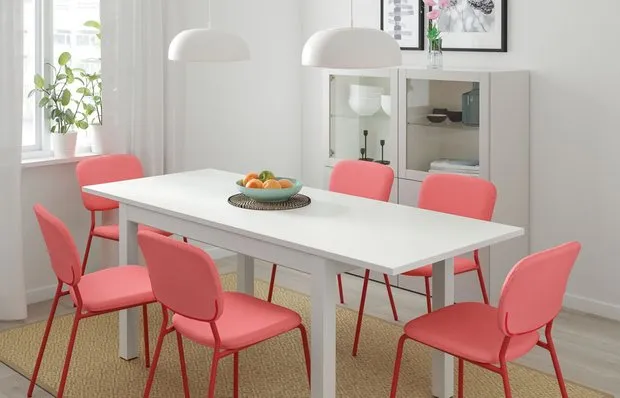 IKEA Summer Sale: What to Buy in July?
IKEA Summer Sale: What to Buy in July?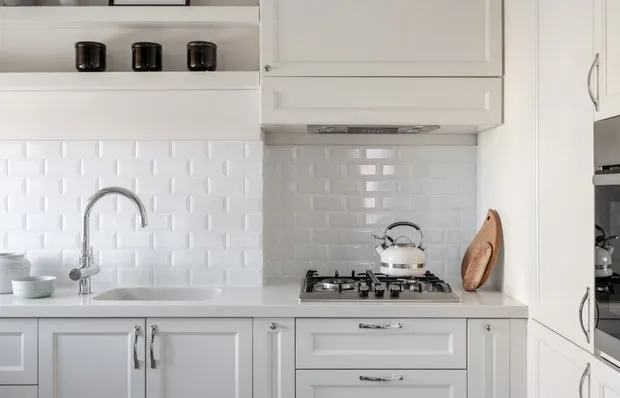 How to Improve Kitchen Storage: 8 Ideas, 10 Useful Options
How to Improve Kitchen Storage: 8 Ideas, 10 Useful Options