There can be your advertisement
300x150
House with clever layout and practical interior
This house is located with a view of the Rocky Mountains of Colorado. See how, despite the 'capricious' plot, the layout was carefully planned and a simple interior was decorated.
The owner of this house is artist Marisel Blum. Marisel lives in Florida with her children, but every winter she comes to Denver to ski as much as possible. This tradition has become so ingrained that the family has begun to consider building their own house with a view of the Rocky Mountains.
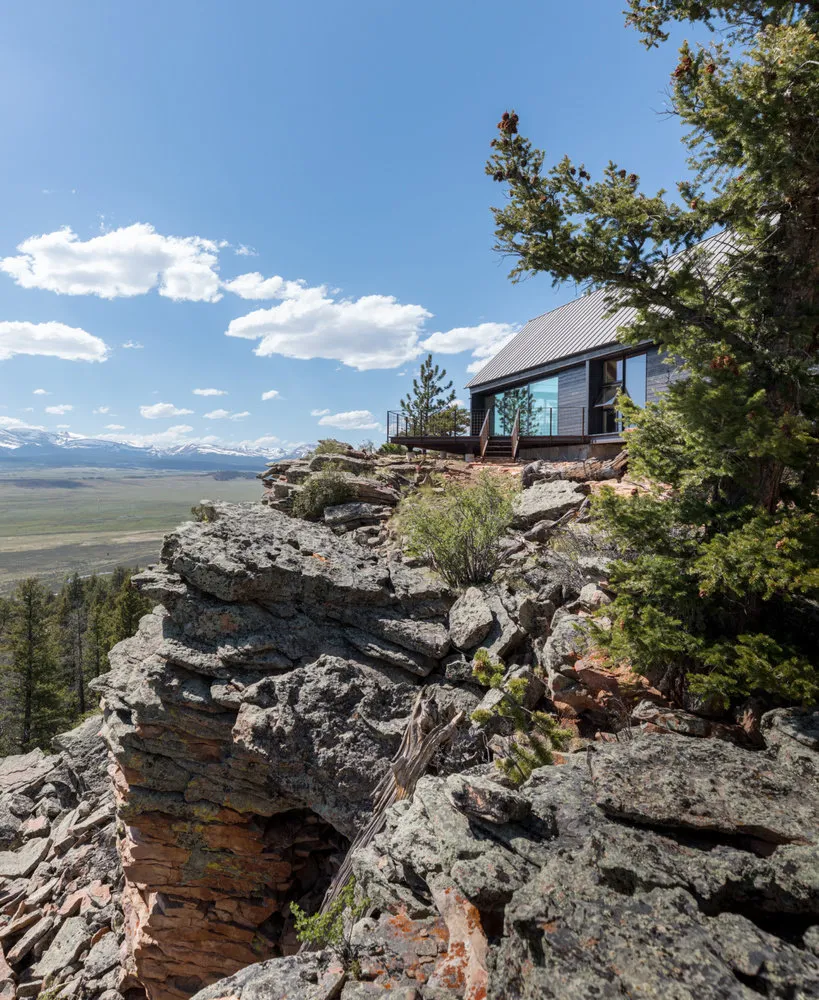
The house remained just a thought until Marisel, standing at the cash register of a Denver store, saw a local magazine with a modernist house by architect Rene de la Gauchie made of glass and metal on its cover.
The artist immediately found Rene's contact details and requested to visit. When Marisel saw the building from the cover in person, she immediately offered the architect to design a house for her as well.
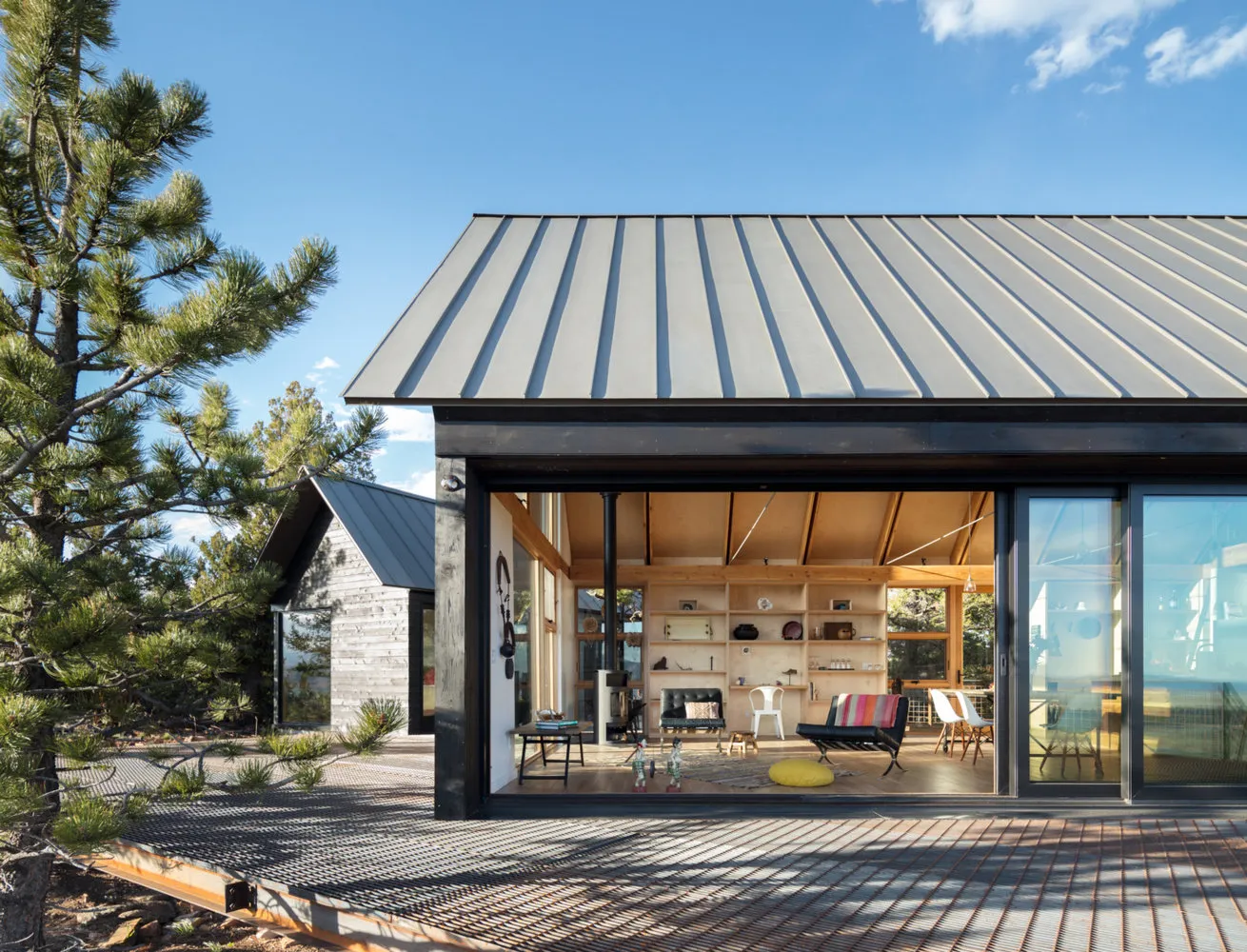
Difficulties for Rene started immediately. Marisel chose a rocky, narrow plot at an altitude of 3500 meters, and additionally exposed to winds from all sides. Rene began the work by setting up a tent with her family on the plot and spending the weekend there.
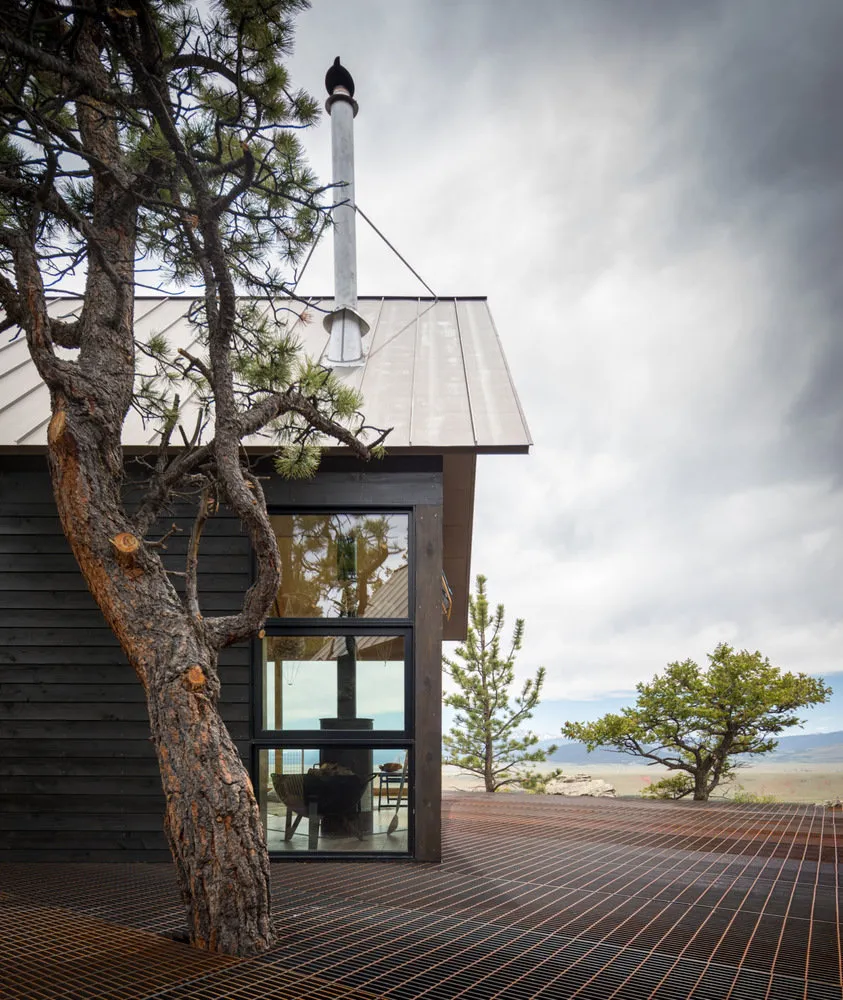
There are now two houses on the site: the main and guest house. This decision was made because the plot is narrow. Marisel did not want to build a second floor, but she also wanted to provide personal space for herself, her children, and guests.
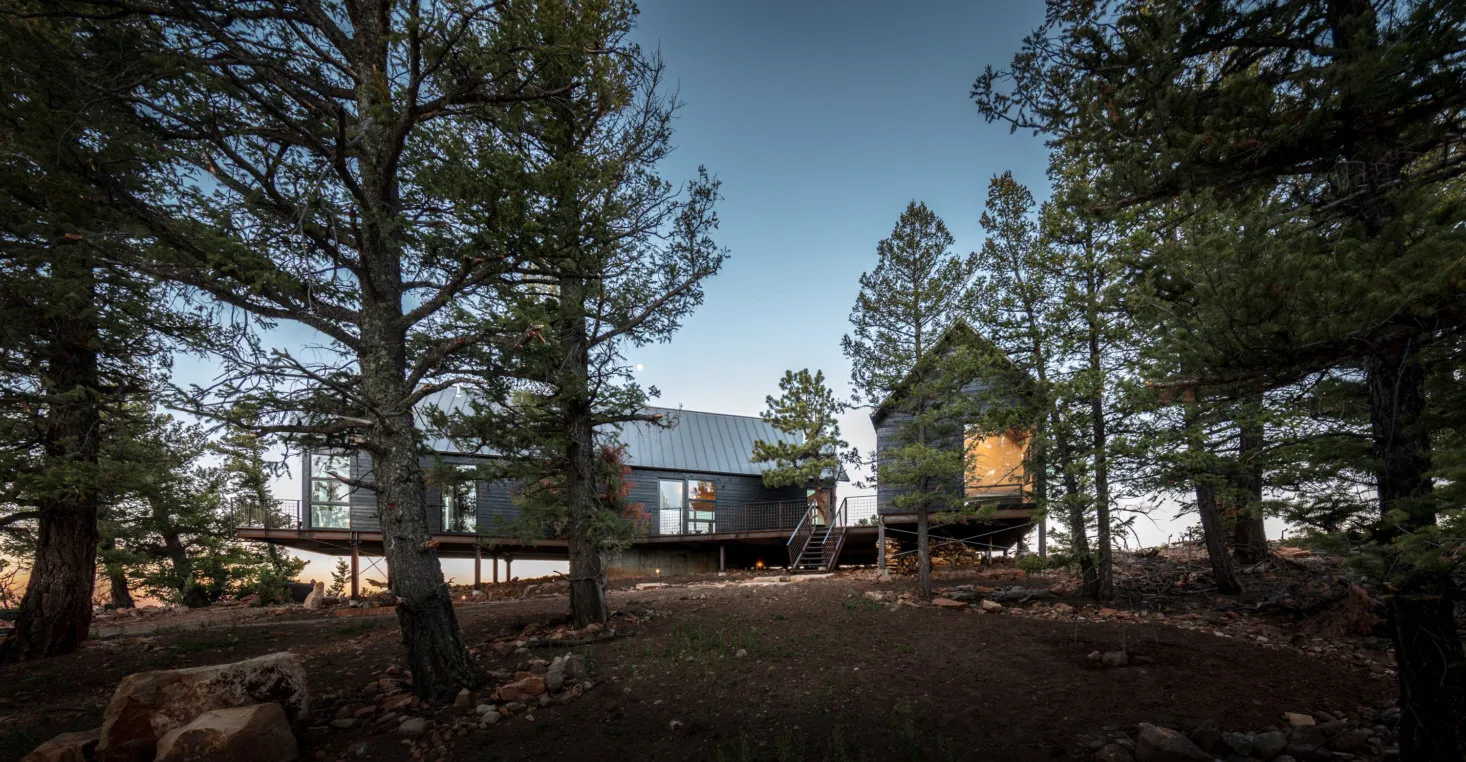
Both buildings rise on steel supports. With these, Rene minimized earthworks and preserved the natural topography of the plot.
Notice that the supports are lattice. These structures are used at ski resorts to allow snow to slide down quickly. This way, even in snowy weather the owner won't have to use a shovel. The steel deck is also slip-resistant. The only downside is that you can't walk barefoot on it.
The idea for the exterior (roof shape, finishing materials) came from ancient mountain huts in this region.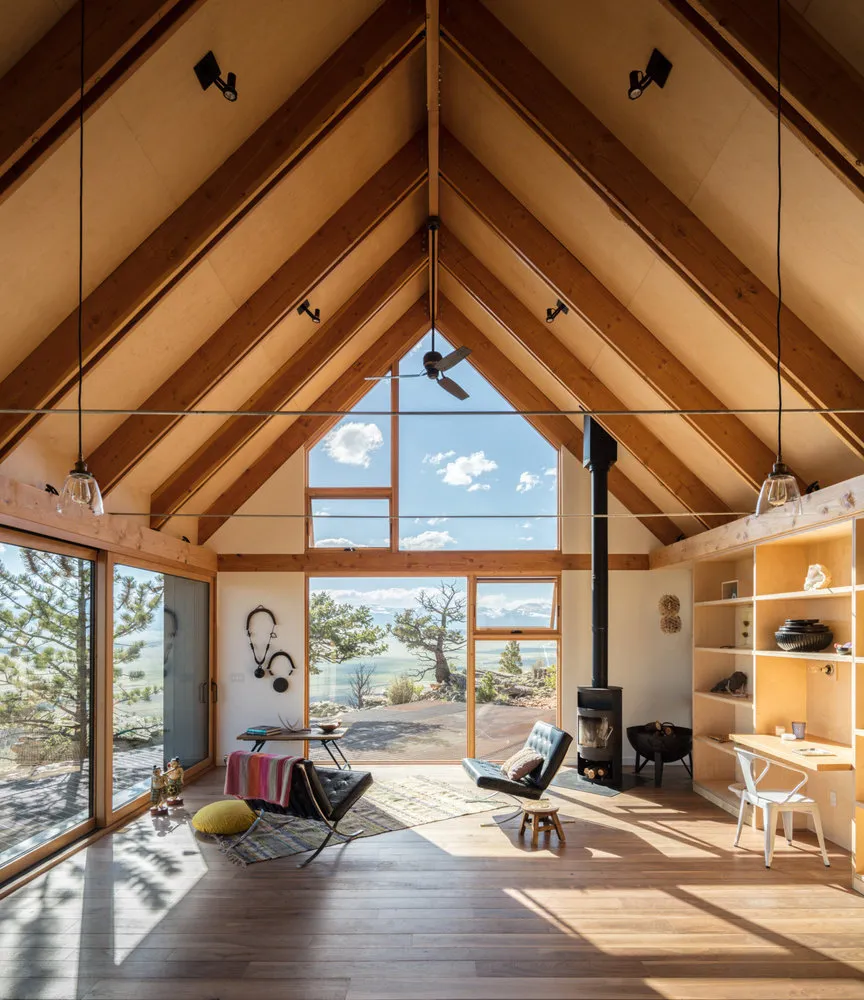
The placement of the houses in relation to each other might seem strange. However, it is precisely this layout that protects the houses from wind.
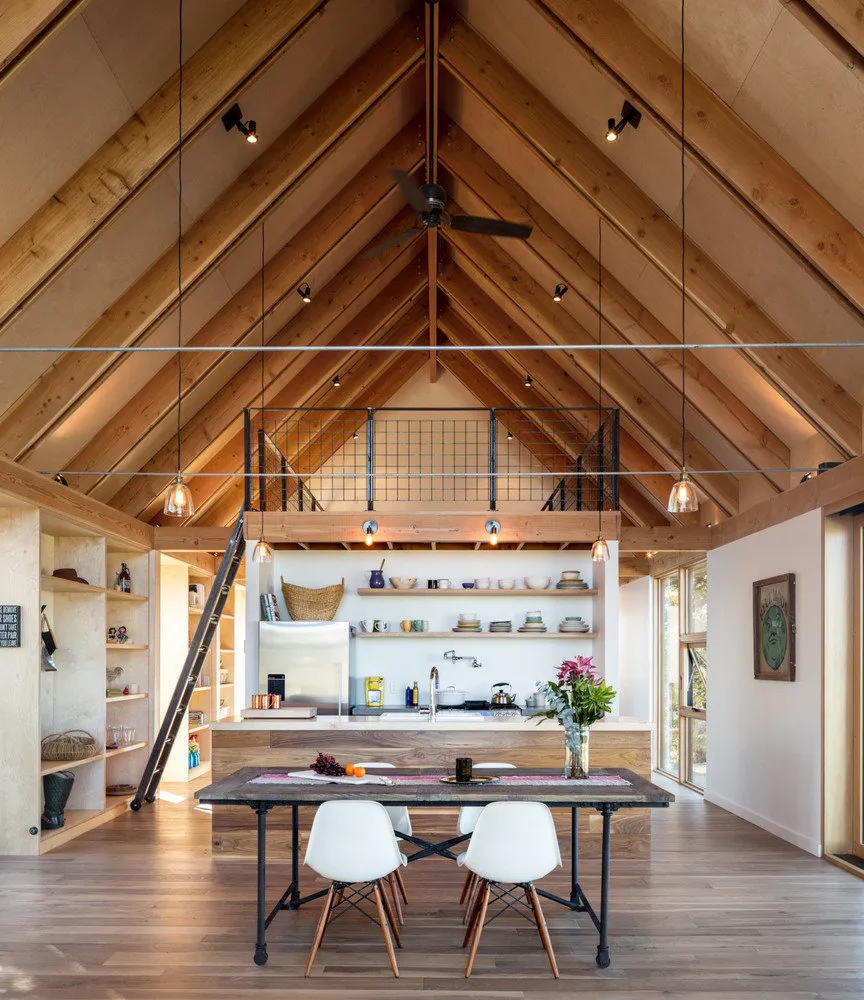
The facades are clad in dark wood, and the roof is made of galvanized steel. The house features panoramic triple glazing that opens up spectacular views—nature becomes part of the interior.
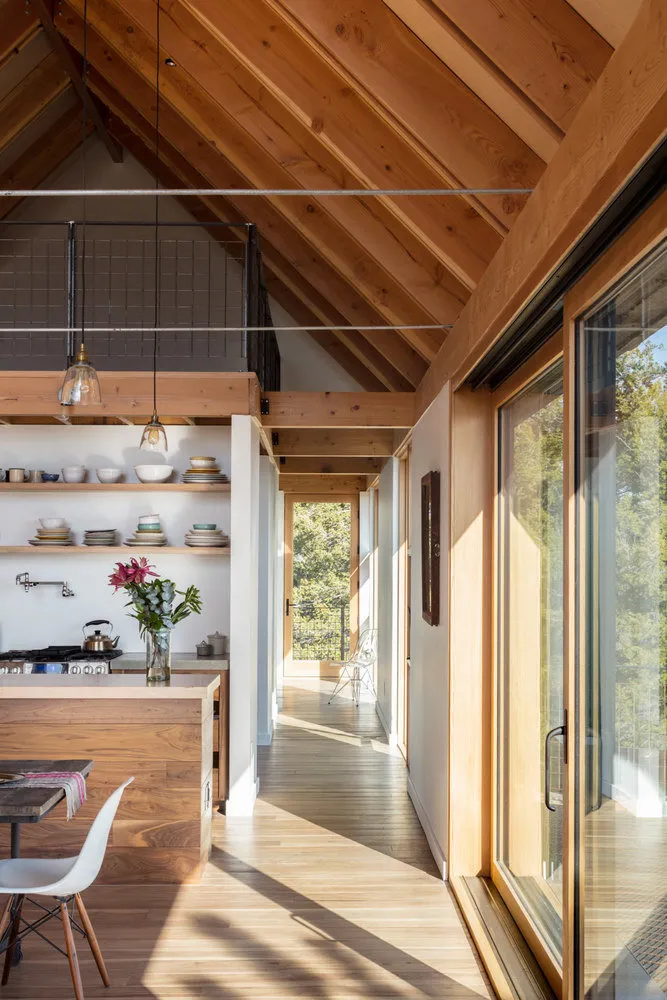
The floor is laid with oak wood planks, and the kitchen and living room form a unified space. The kitchen is designed in a bar-style counter. The living room also has a mezzanine floor that the owner uses as an art studio or additional guest room.
Incidentally, it is the kitchen that separates the social area from the owner’s bedroom.
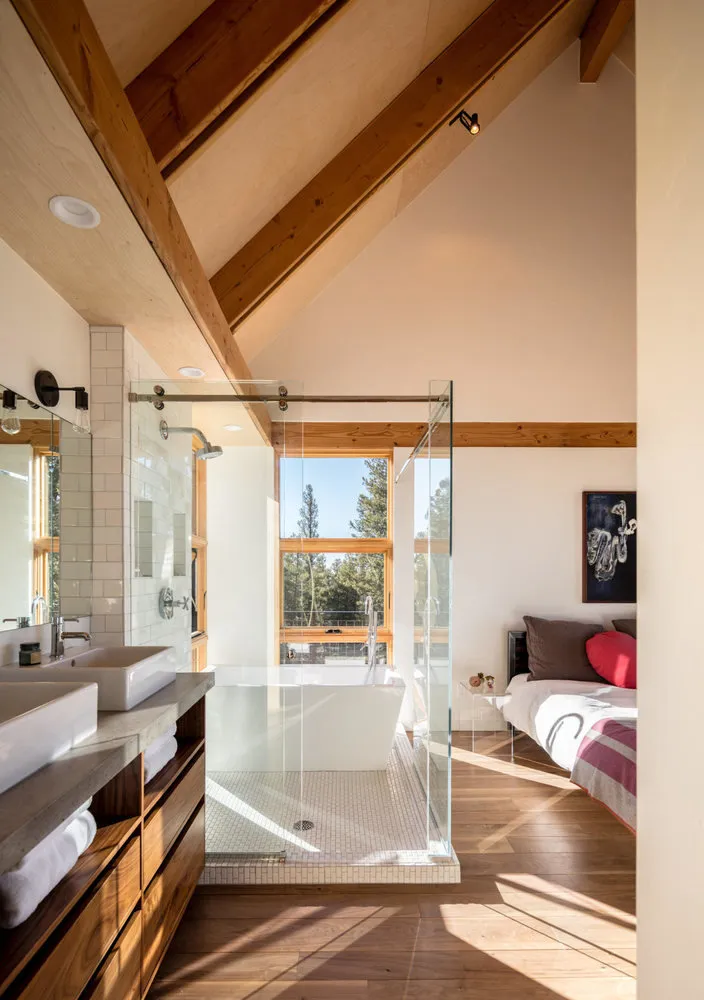
Marisel wanted an outdoor lounge, but Rene knew it would be impossible for most months of the year. Instead, the architect designed the main bedroom with a bathroom that looks like it’s outdoors: it offers a luxurious view of the San Gorge de Cristo mountains.
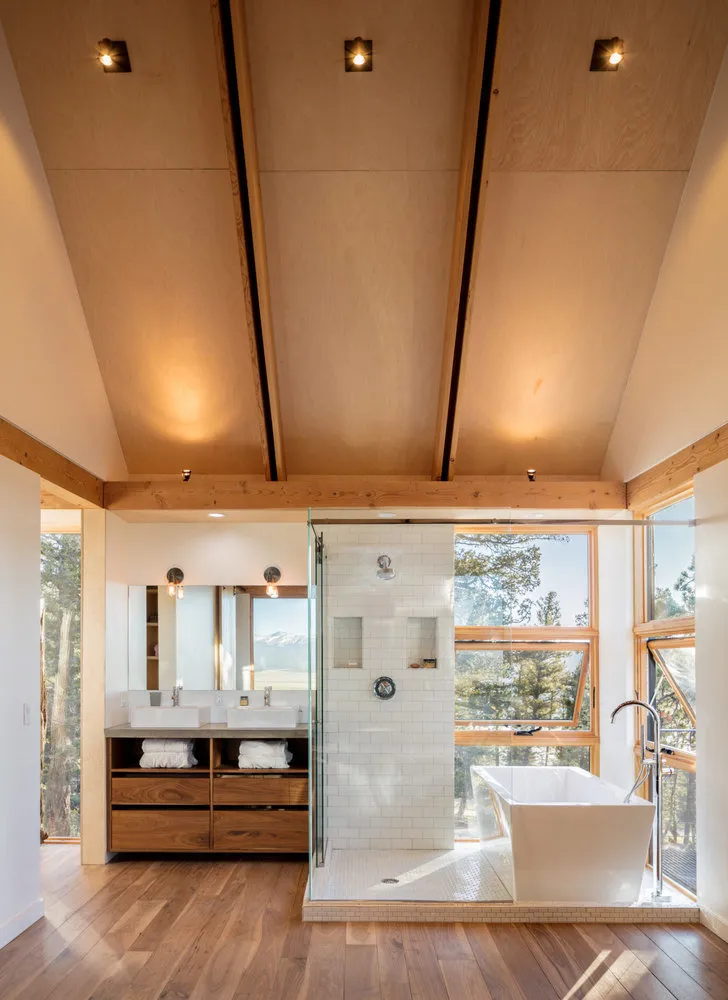
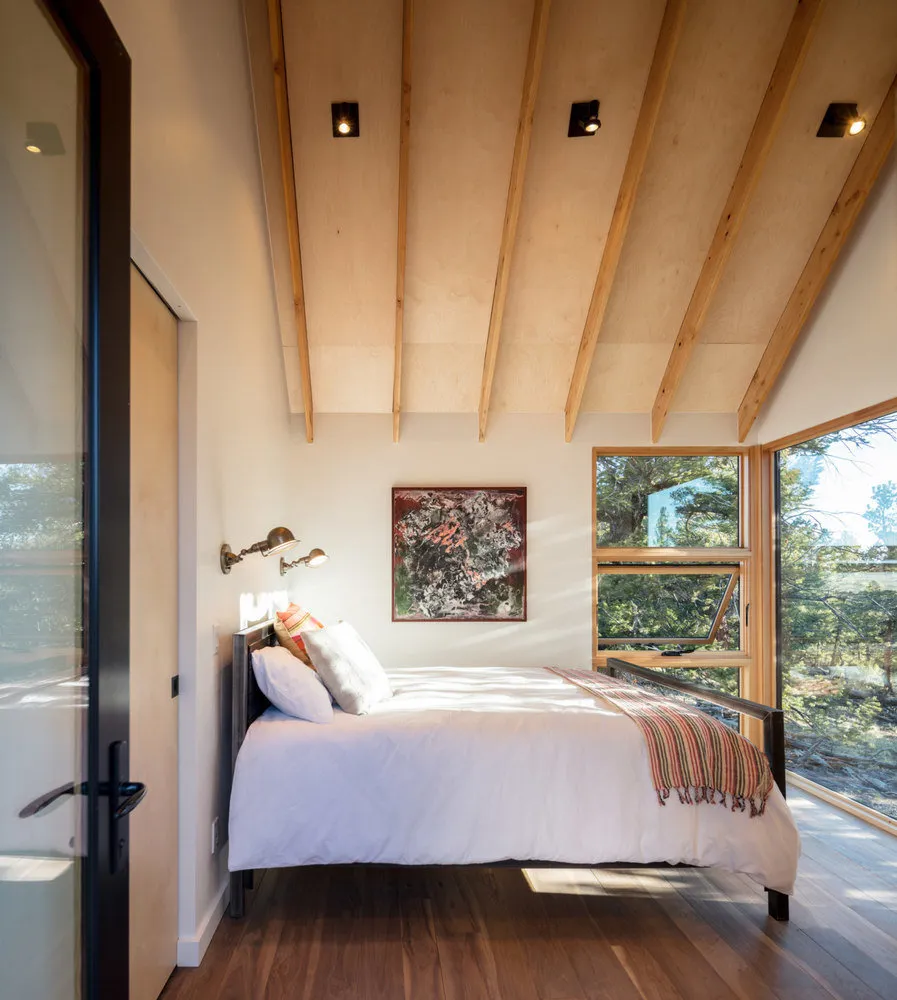
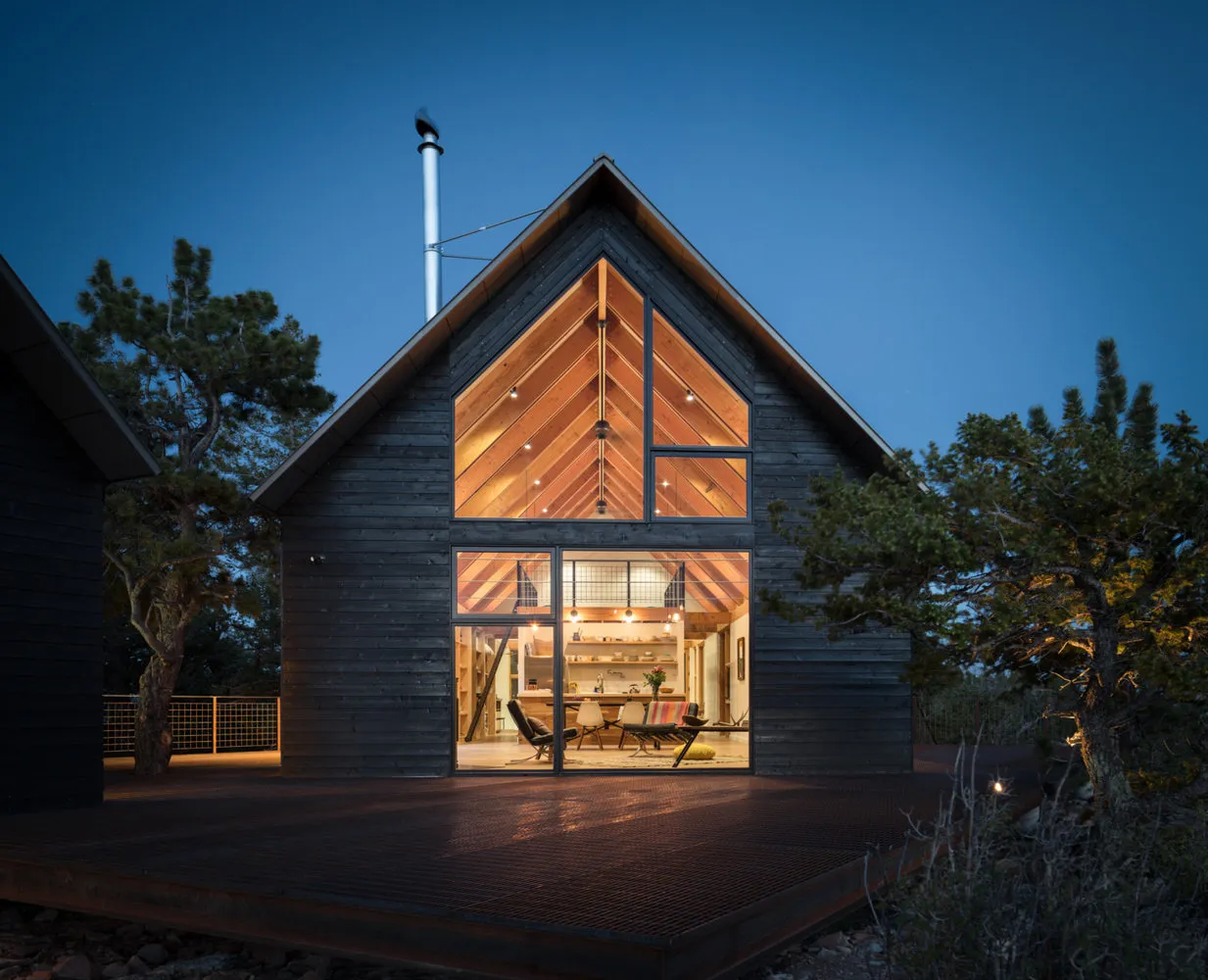 Layout
Layout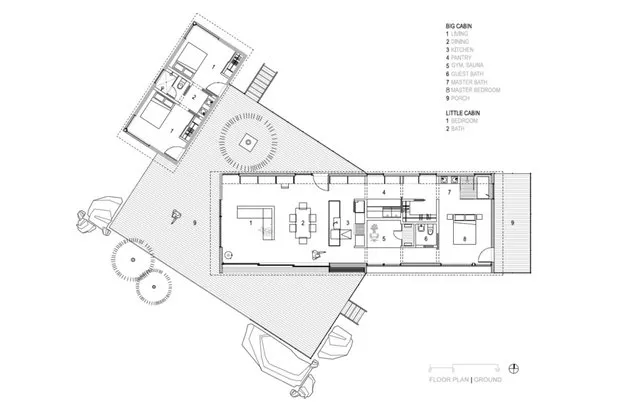
Source: Remodelista
More articles:
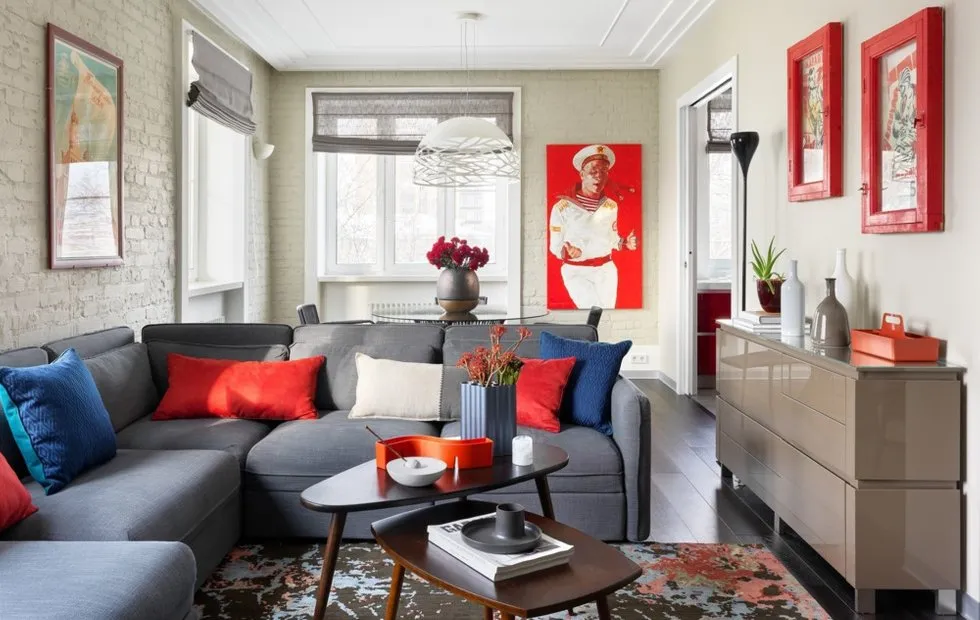 8 Living Rooms with IKEA Furniture That Look Expensive
8 Living Rooms with IKEA Furniture That Look Expensive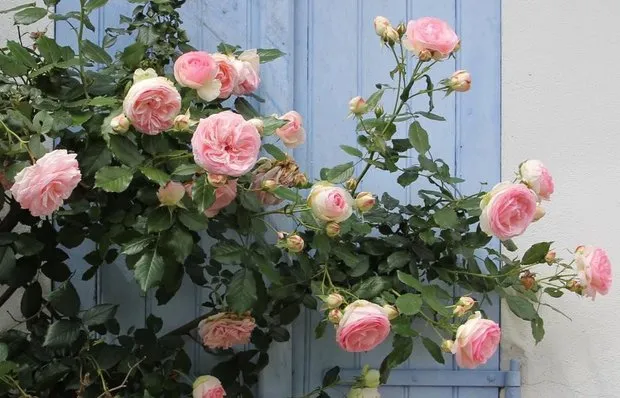 What You Didn't Know About Peonies, Lilacs, and Roses: 12 Amazing Facts
What You Didn't Know About Peonies, Lilacs, and Roses: 12 Amazing Facts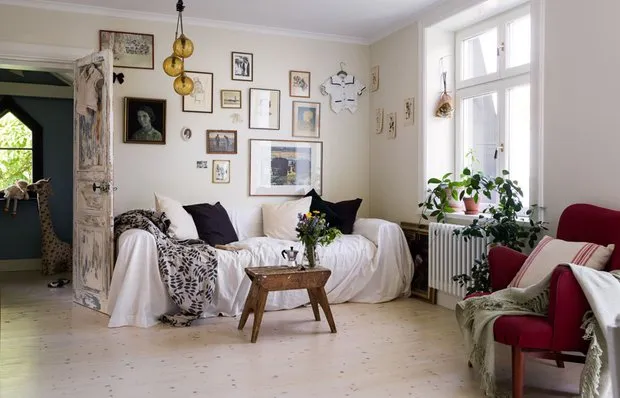 How They Transformed a 120-Year-Old Apartment
How They Transformed a 120-Year-Old Apartment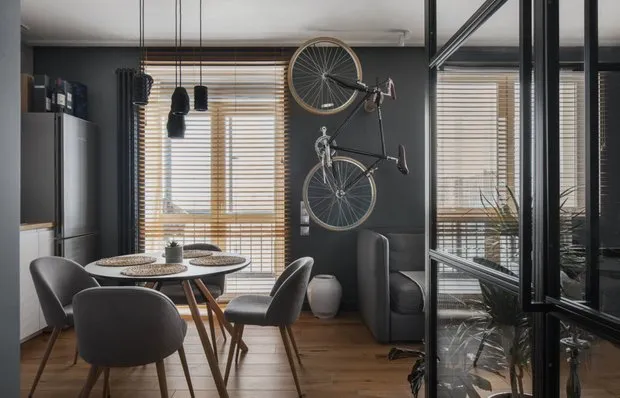 8 Frustrating Mistakes That Ruin Even a Good Design
8 Frustrating Mistakes That Ruin Even a Good Design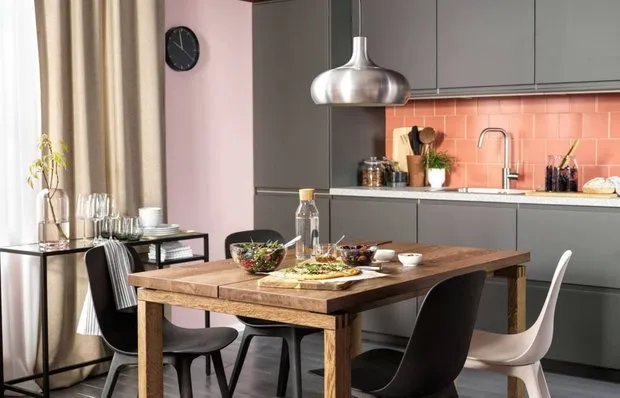 20 Cool Kitchen Ideas from the New IKEA 2021 Catalog
20 Cool Kitchen Ideas from the New IKEA 2021 Catalog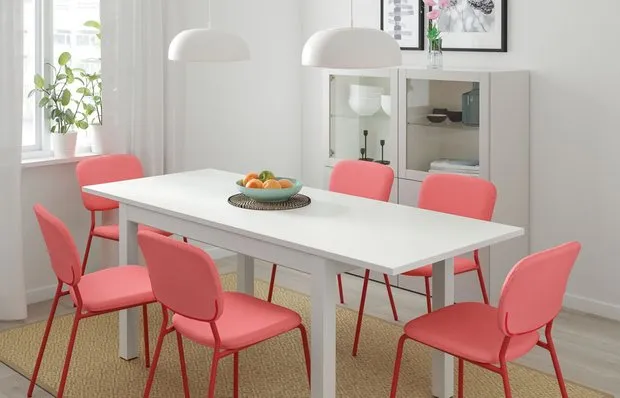 IKEA Summer Sale: What to Buy in July?
IKEA Summer Sale: What to Buy in July?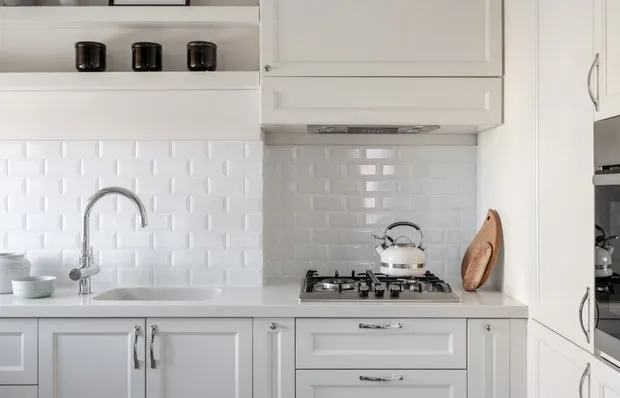 How to Improve Kitchen Storage: 8 Ideas, 10 Useful Options
How to Improve Kitchen Storage: 8 Ideas, 10 Useful Options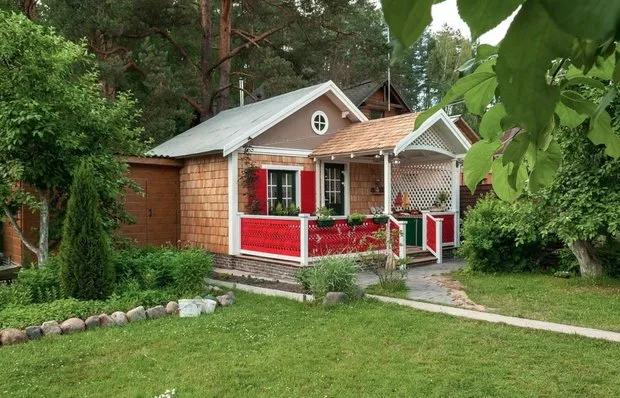 How to Convert a Garden House into a Residential One and Is It Necessary to Approve the Bathhouse?
How to Convert a Garden House into a Residential One and Is It Necessary to Approve the Bathhouse?