There can be your advertisement
300x150
Not Less Than Good: 6 Classy Apartments Without a Bedroom
To save space, designers come up with various tricks: hiding the bed in a cabinet or raising it to the attic. The result exceeds all expectations!
Small area, limited budget and inability to reconfigure — not obstacles for creating a comfortable living interior. Even in a small space, you can fit everything necessary and arrange a separate sleeping area. Check out our selection!
Apartment of a confirmed bachelor
An experienced designer can turn even inconvenient structural elements into a 'feature' of the project. The broken line of the pilaster was played with the shape of a decorative partition separating the bedroom zone. A built-in lamp was provided at the headboard, and an open shelf for storage was installed at the bottom.
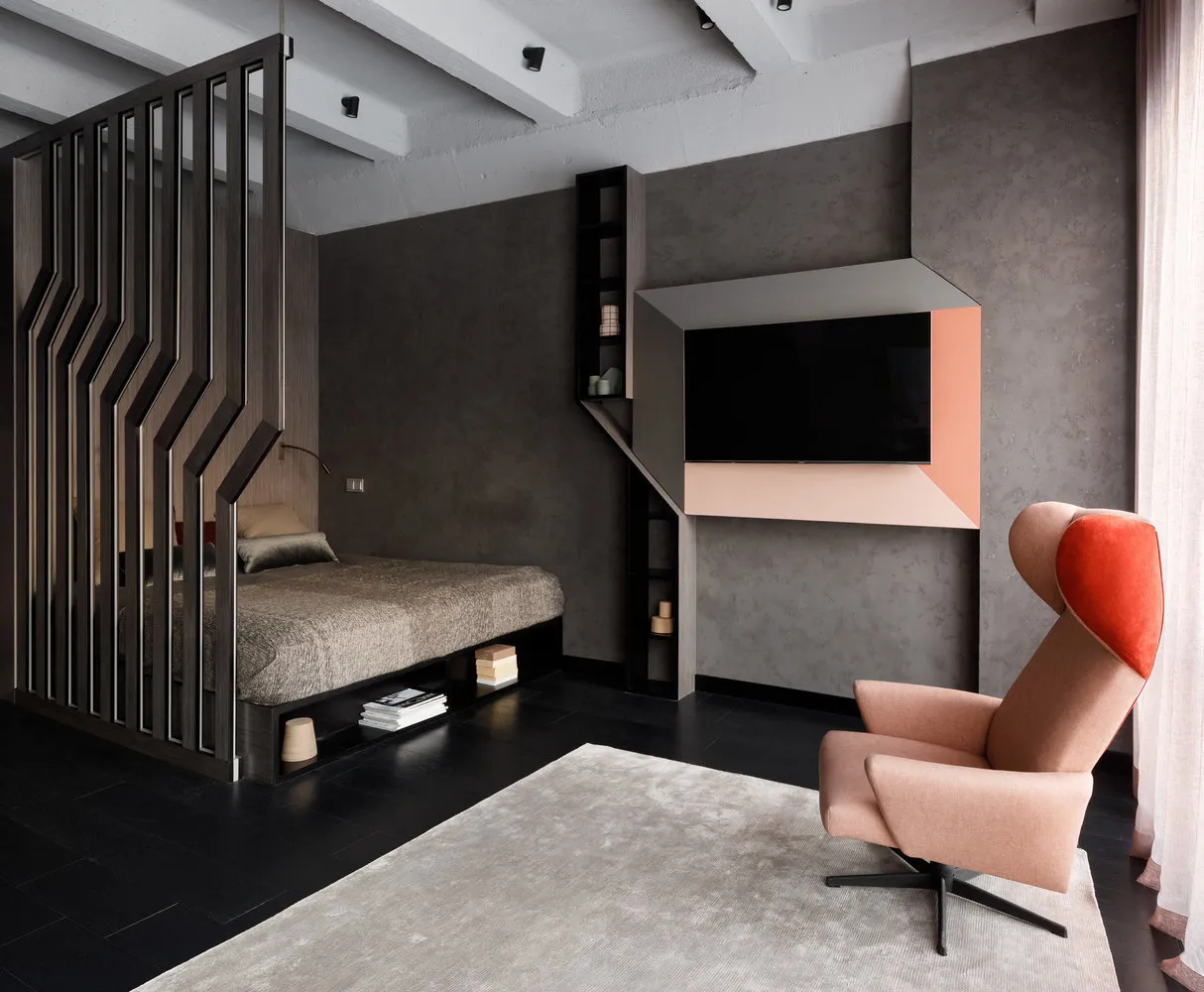
Design: BHD STUDIO
One-room apartment with a bed in a cabinet
Small size and limited budget did not prevent designers from creating a comfortable space for a young family. The living room accommodates a sofa, TV, and workspace. The sleeping area was designed as fold-down — the bed unfolds from one section of the cabinet.
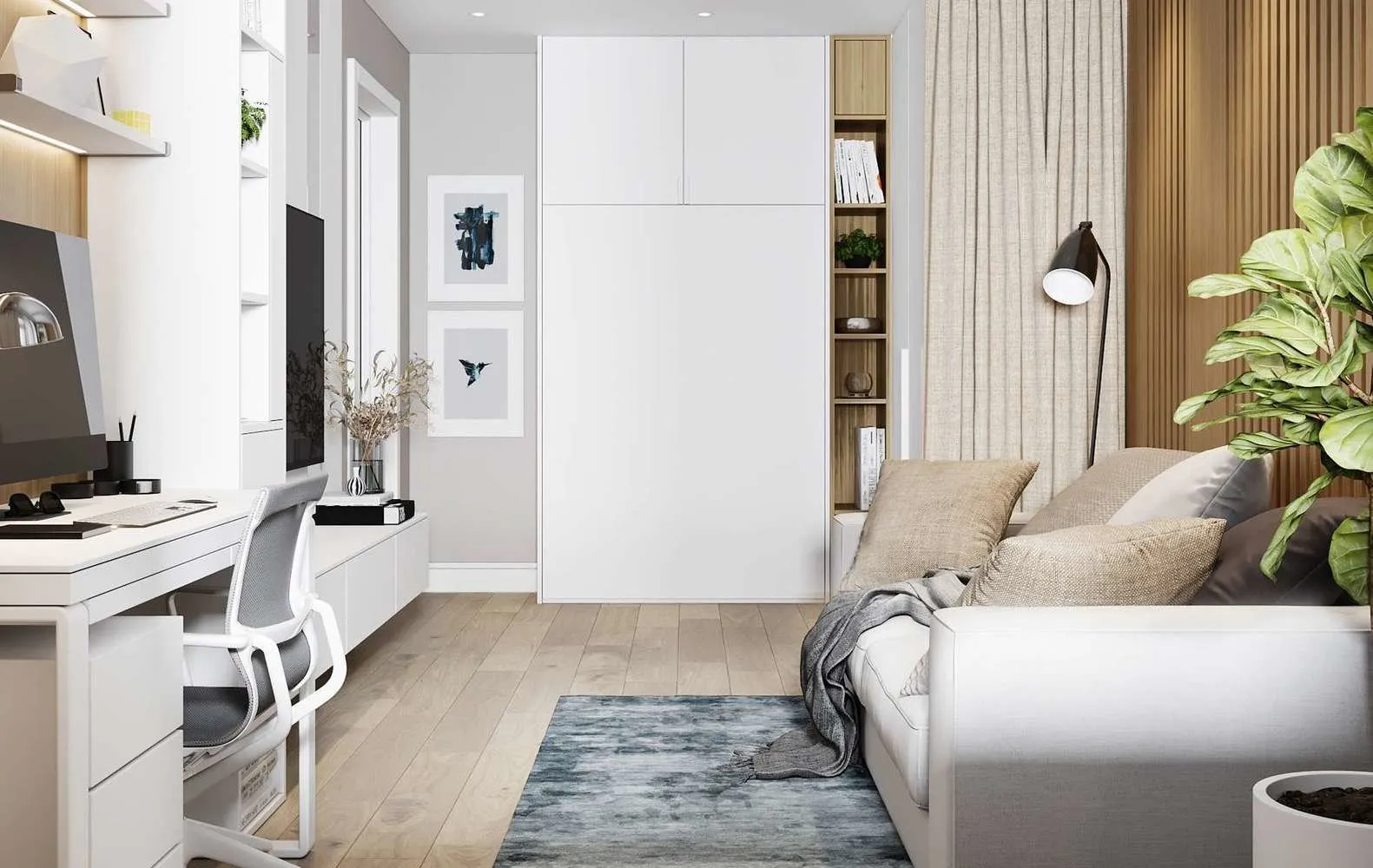
Design: Studio 'Dreams Come True'
Private zone in a wooden cube
In this project, designers wanted to preserve the feeling of air and volume.
They immediately abandoned solid partitions, thus coming up with the idea of designing a wooden cube in the center of the apartment that absorbed many functional elements — here are the bed, a relaxation zone for projector viewing, a wardrobe, and a sofa in front of the TV.
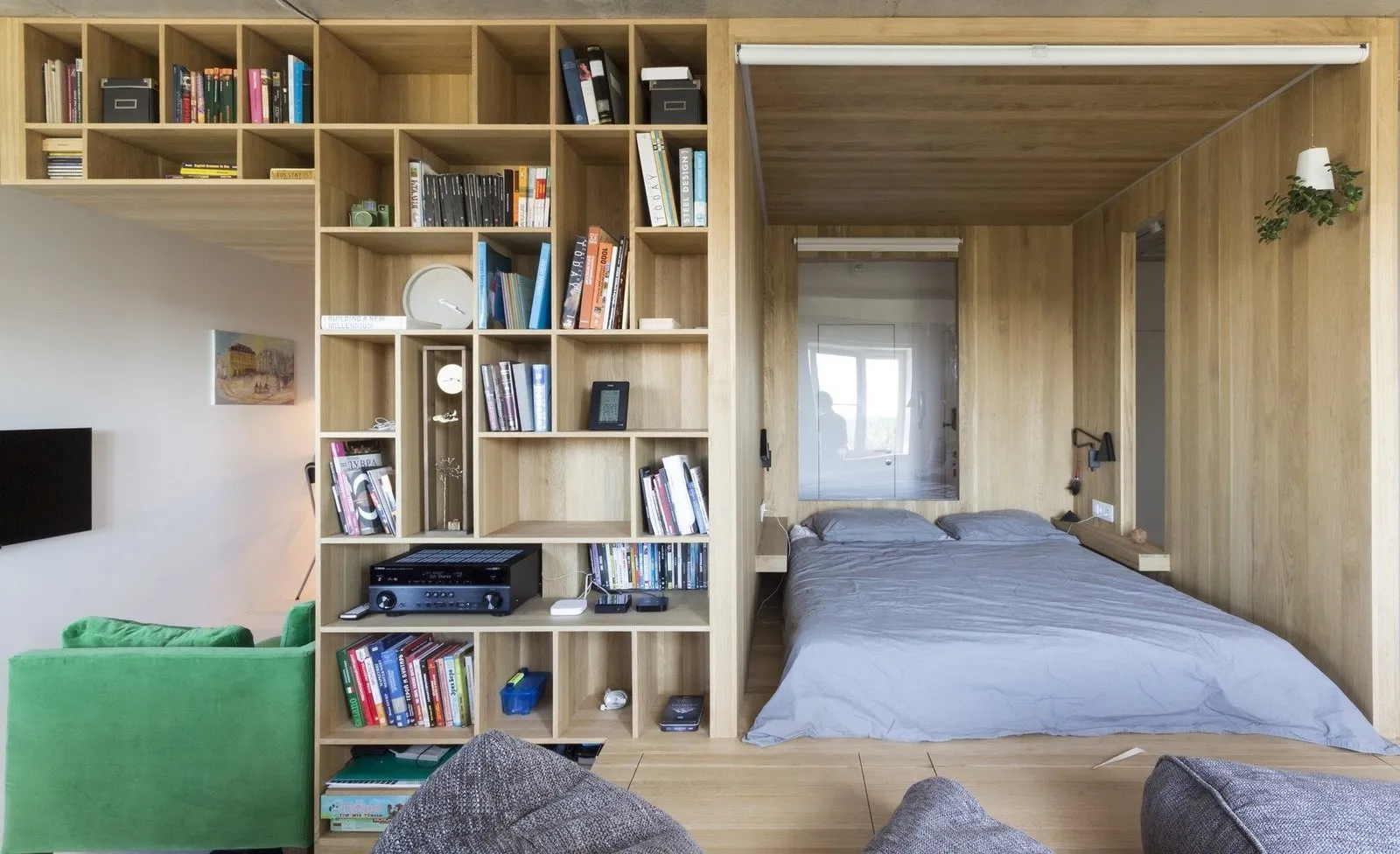
Design: Ruetemple
Sleepbox in a studio
In this compact space, the private bedroom area is provided by a wooden sleepbox with a storage system raised to the ceiling.
The staircase is tall enough for a person to stand upright. The view from the top covers the entire apartment. The steps of the staircase have storage boxes, and there are three sliding wardrobes under the sleeping area for large items.
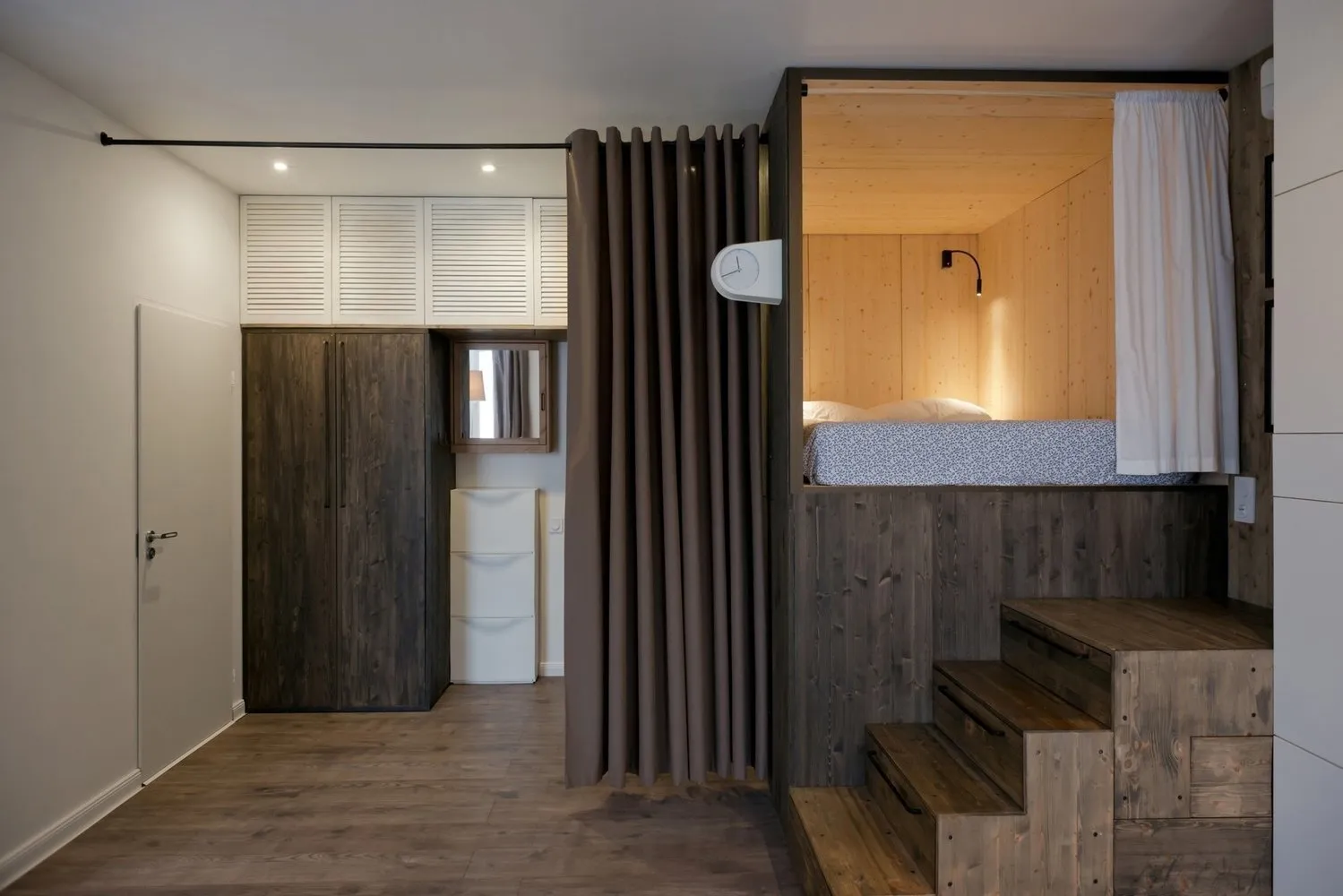
Design: Ali Reza Nemati
Bedroom above the desk
An unexpected addition to a young couple's family required rethinking the layout of a small Khrushchyovka and converting the bedroom into a child's room.
The apartment owners spent a long time thinking about where to place the bed and still not give up the office desk. Using a sofa as a bed was undesirable, so the idea of placing the bedroom on the second level built directly above the workspace came to mind.
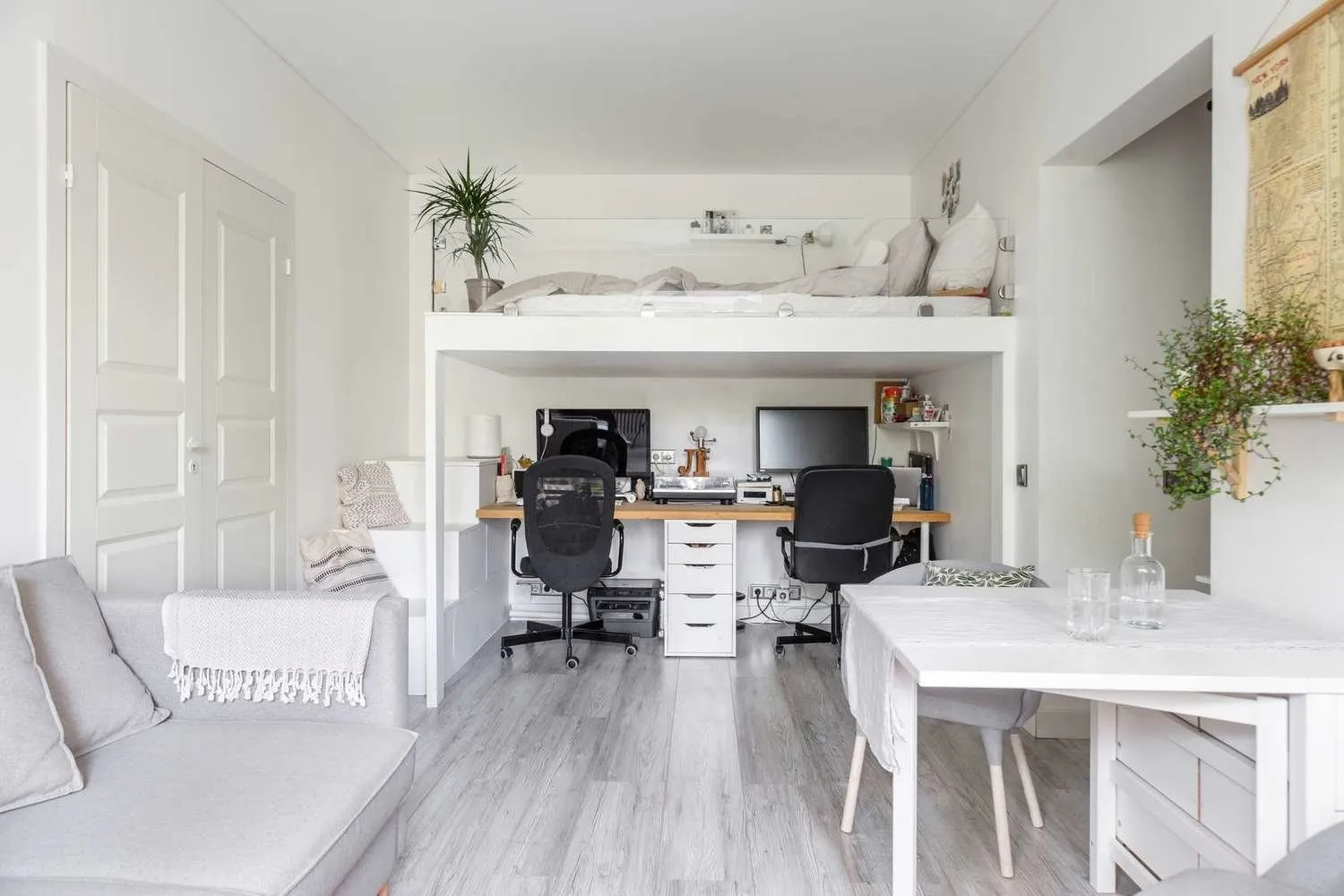
Bed in the attic
In this project, the sleeping area was also raised to the second level. The reason is that the owner of the apartment has a large wardrobe, many books, and souvenirs. Therefore, the designers came up with the idea of placing the sleeping area above a spacious wardrobe.
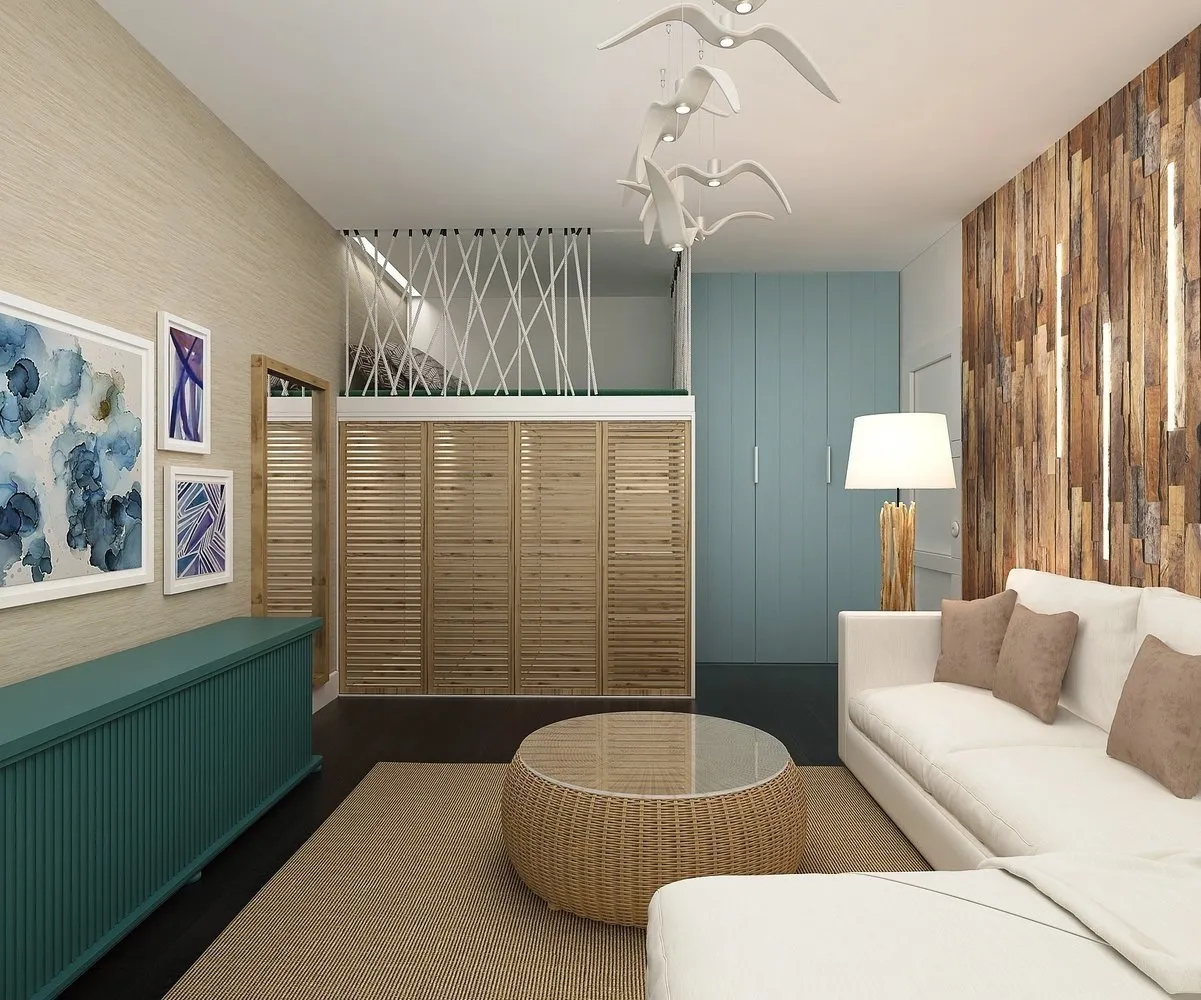
Design: ZI-DESIGN
More articles:
 Decorating Walls with the IKEA Planner: 4 Pro Ideas
Decorating Walls with the IKEA Planner: 4 Pro Ideas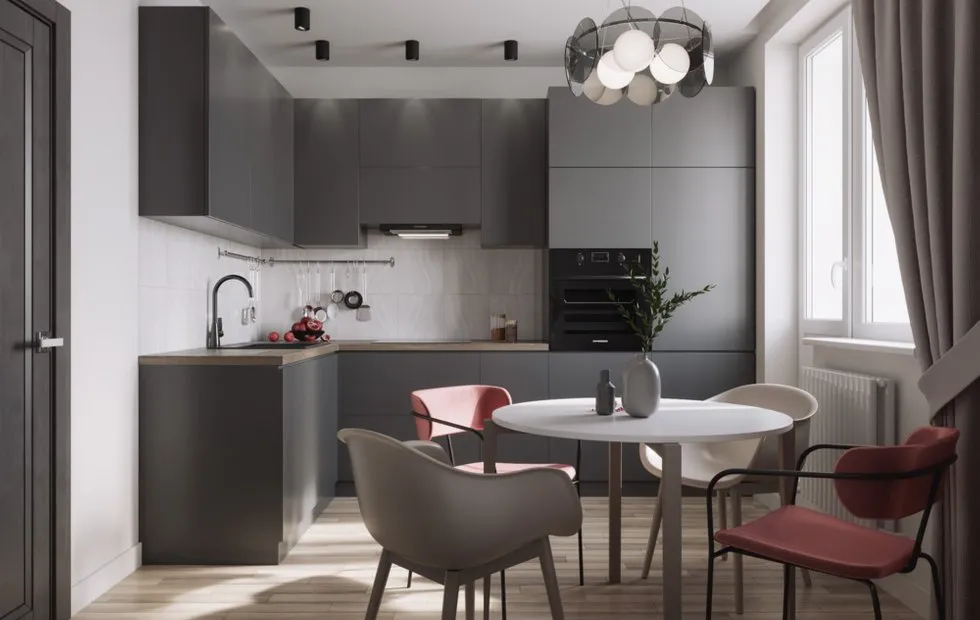 How to Save Up to 300 Thousand Rubles on Renovation: 10 Tips
How to Save Up to 300 Thousand Rubles on Renovation: 10 Tips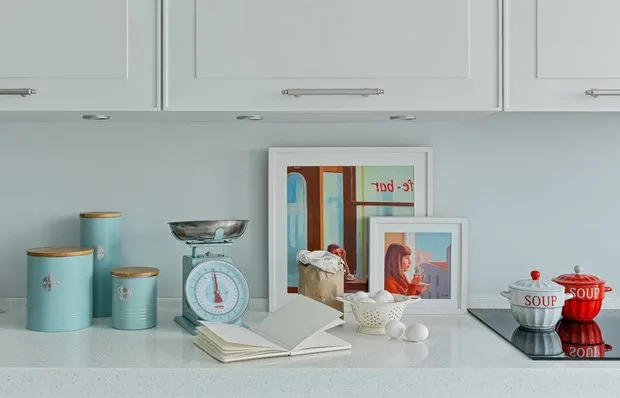 All Black, Mirrors and Cabinets Without Aprons: 6 Very Beautiful Kitchens
All Black, Mirrors and Cabinets Without Aprons: 6 Very Beautiful Kitchens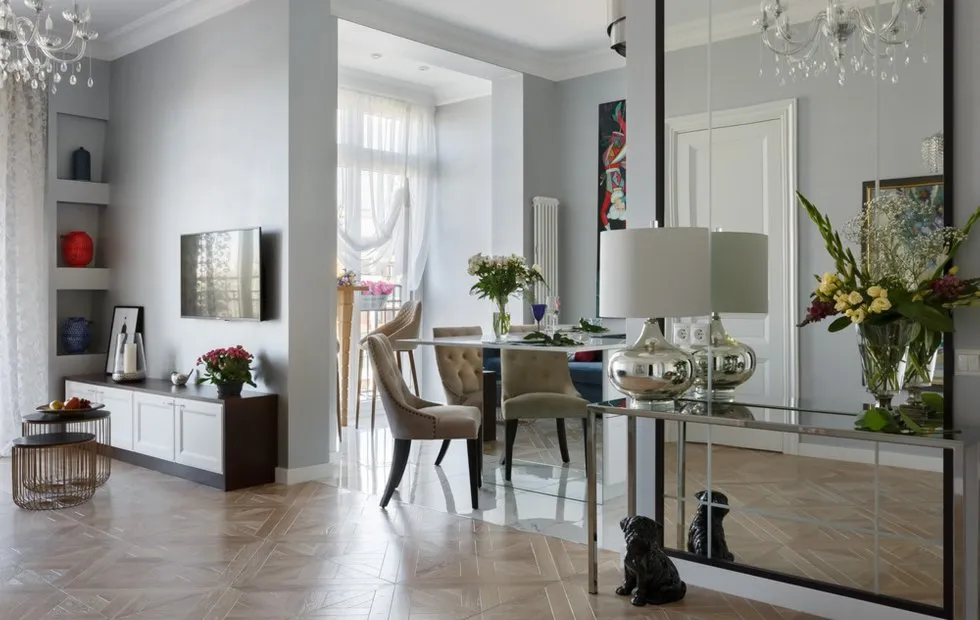 Reconfiguration of a 2-Room Apartment in the Center of St. Petersburg: How It Was
Reconfiguration of a 2-Room Apartment in the Center of St. Petersburg: How It Was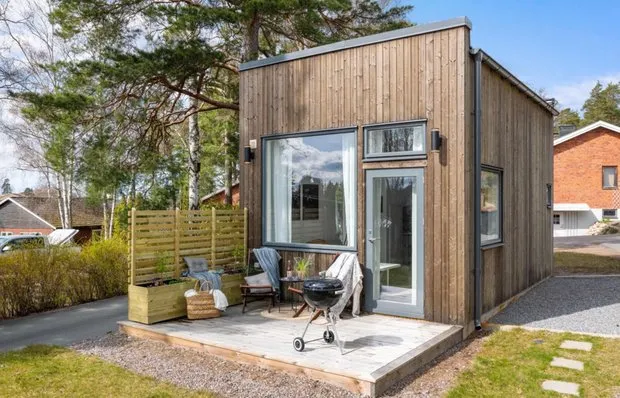 New Trend from Sweden: Microhouse with 21 sqm Area
New Trend from Sweden: Microhouse with 21 sqm Area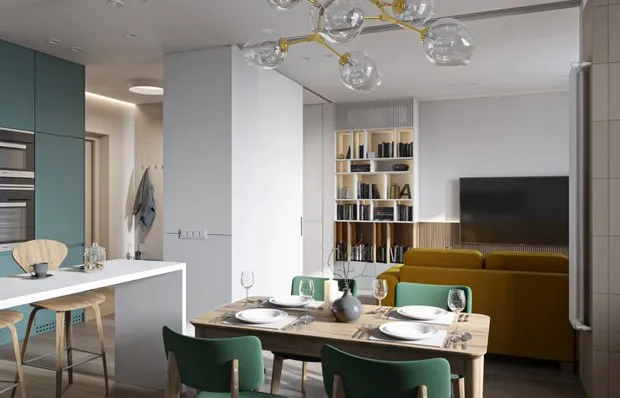 Office in Cabinet, Formed Concrete and 8 More Design Hacks
Office in Cabinet, Formed Concrete and 8 More Design Hacks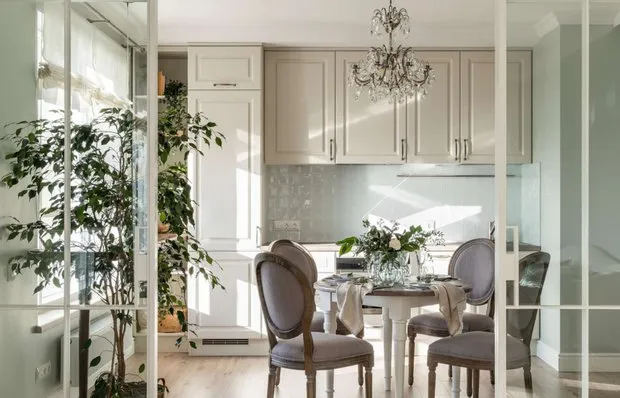 Mobile Walls and Furniture with Secrets: Top 10 Interior Designs of June
Mobile Walls and Furniture with Secrets: Top 10 Interior Designs of June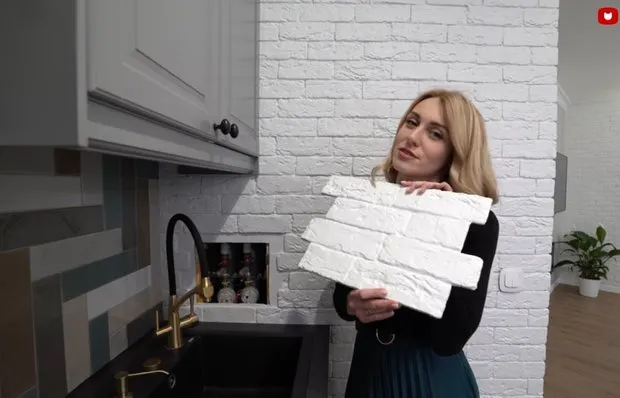 Cool Kitchen Tips You'll Definitely Want to Replicate
Cool Kitchen Tips You'll Definitely Want to Replicate