There can be your advertisement
300x150
How They Built a House from an Old Sheep Shed: Example from New Zealand
This house is another incredible idea by architect Ben Daley. All his previous homes were non-residential buildings: a railway car, a garage, and now a sheep shed. Let's see what came out of it.
The shed, which was once part of a farm, was not randomly given to the homeowners. Ben's wife, Dulee, received it from her farmer father. The family knew right away what to do with it, especially Ben, and here's why.
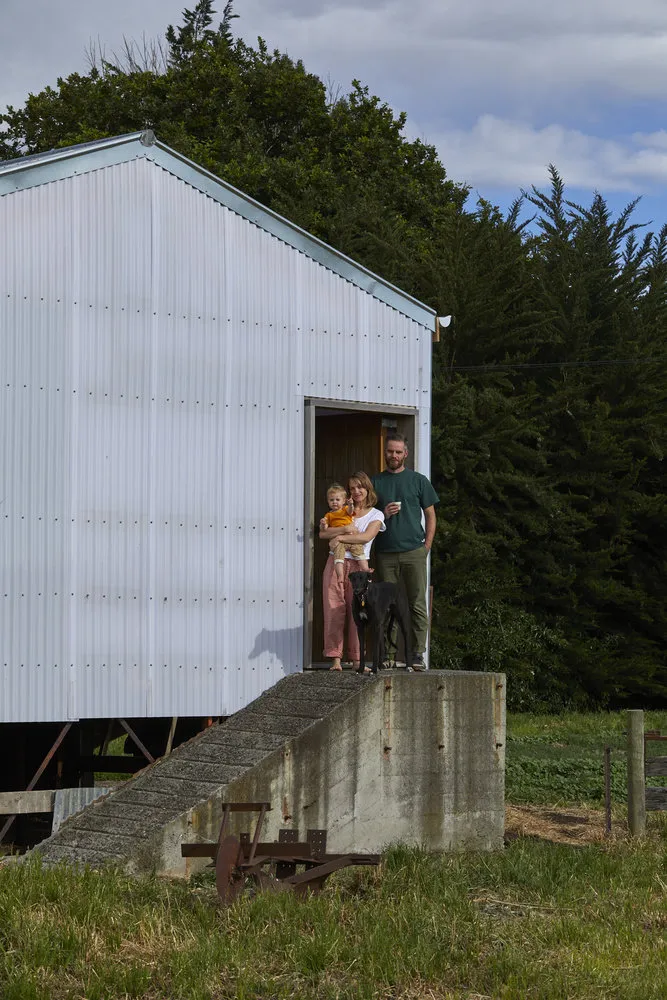
Ben is an unusual architect. He takes industrial abandoned objects and turns them into comfortable homes for living. The architect is convinced that there's no need to build new if you can renovate the old. "Don't create, but remake" — Ben's working principle.
These useless buildings can bring a lot of benefit. Waste like a broken railway car, an old shed, or a leaning garage — this is what we should be responsible for.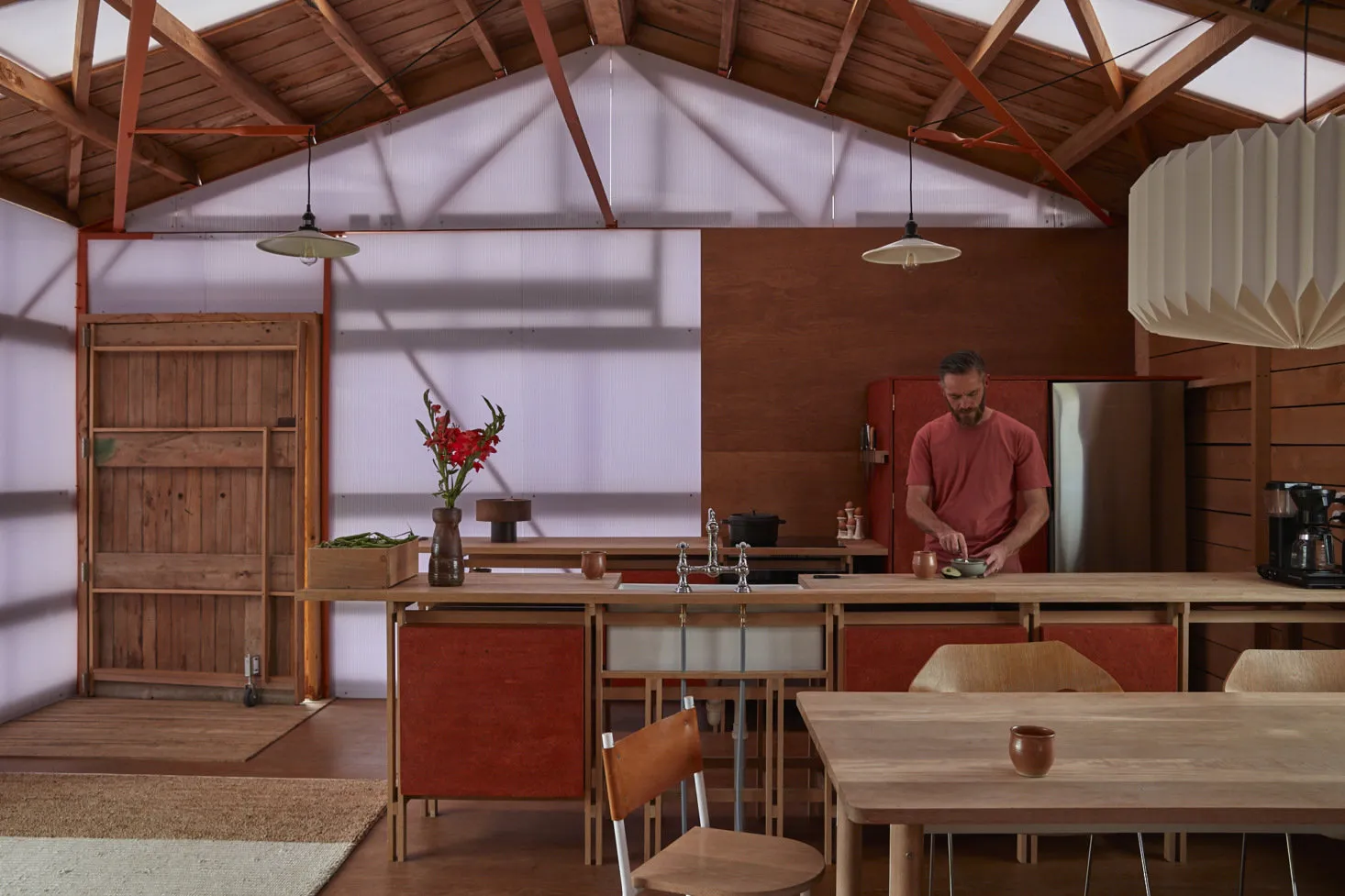
The facade of the single-story house looks as if it's still a rural building, but only at first glance. In reality, the facade was significantly reinforced.
The most challenging task for Ben was to make thermal and waterproof insulation, as the shed had thin metal panels. He also had to work hard to clean the house of traces of sheep that lived there for 60 years.
I wanted the house to look like a rural building even after renovation. Even the ramp was made from an old trailer so as not to disrupt the rural landscape around it.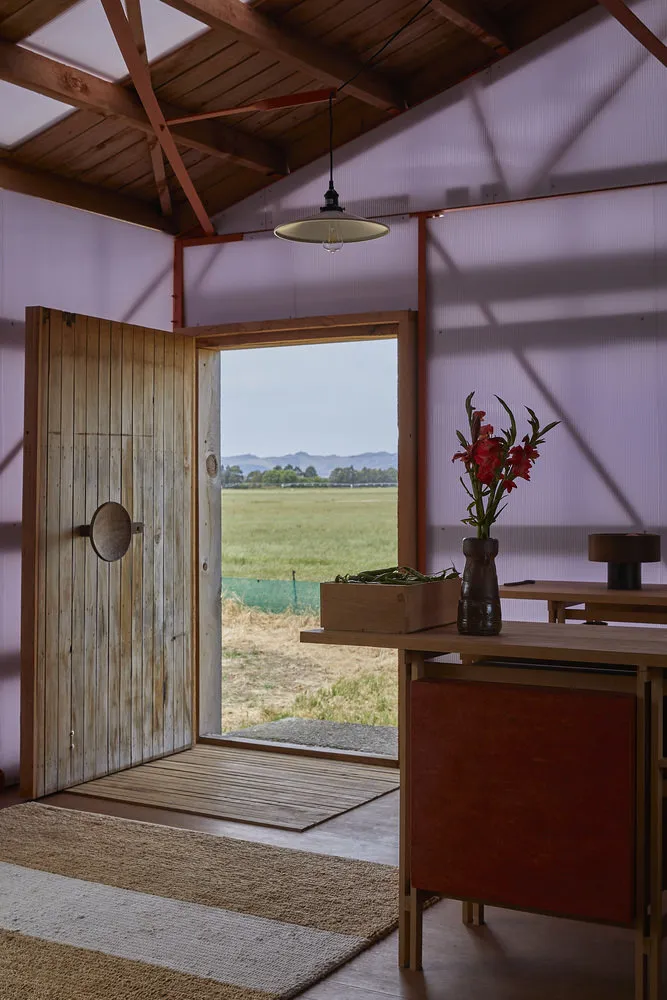
Inside, the past of the house is revealed by exposed wooden beams. Notice the wall finishing — some of them were covered with glossy ribbed polycarbonate film. This way, daylight reflecting off the film makes the space even brighter and visually larger.
Interestingly, instead of windows on the roof, they used the same film. According to Ben, it's no worse than window frames in keeping warmth and providing soft diffused light inside.
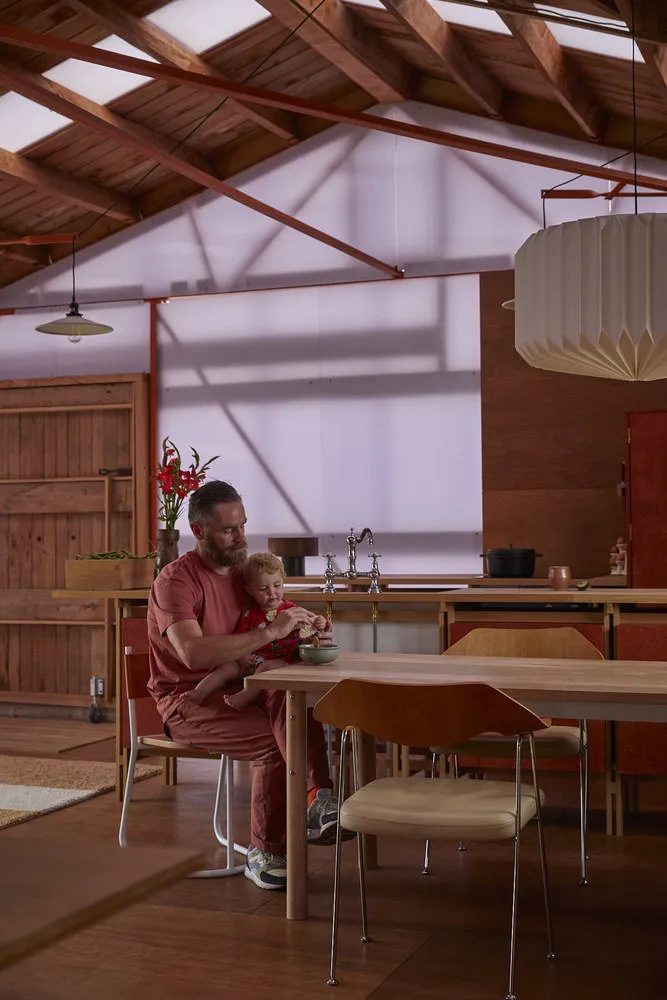
Almost all materials Ben used for finishing the house are suitable for secondary recycling. For example, walls and partitions were finished with particle board, insulation was chosen from felt and recycled polystyrene, the floor is plywood, and all furniture is made of wood.
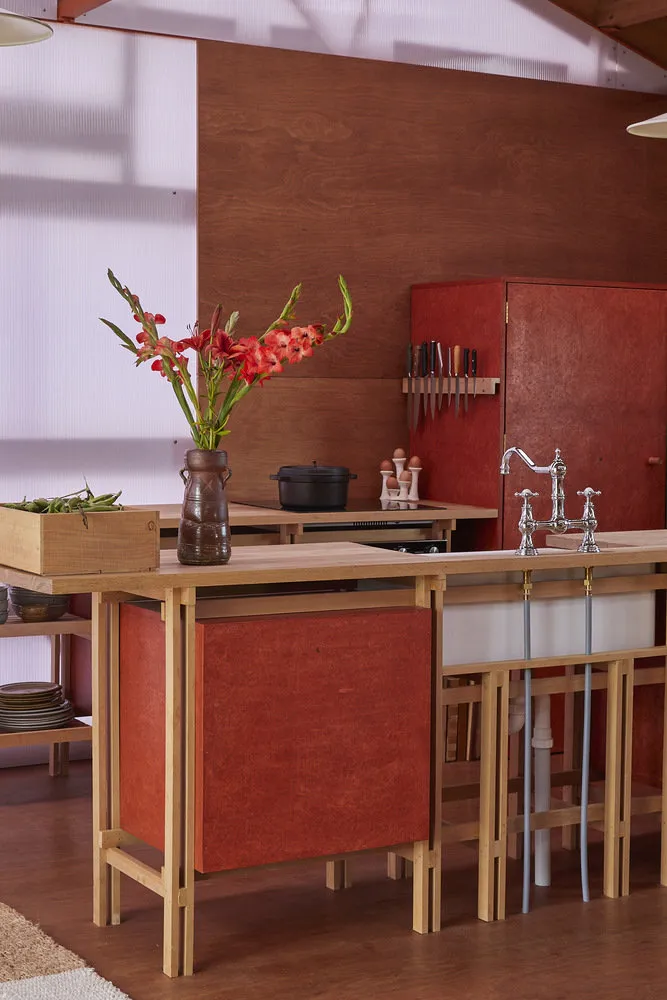
The layout is open-plan, and there are no doors in the interior except for the bathroom. The kitchen and living room are combined, and from there, two bedrooms are zoned using arches.
Most of the furniture was handmade by Ben from wood. The kitchen cabinet is made from solid oak, storage systems from laminated particle board, and the dining table is made from American oak. One wall in the kitchen is finished with horizontal wooden beams of kauri wood, which were blown off the farm during a storm.
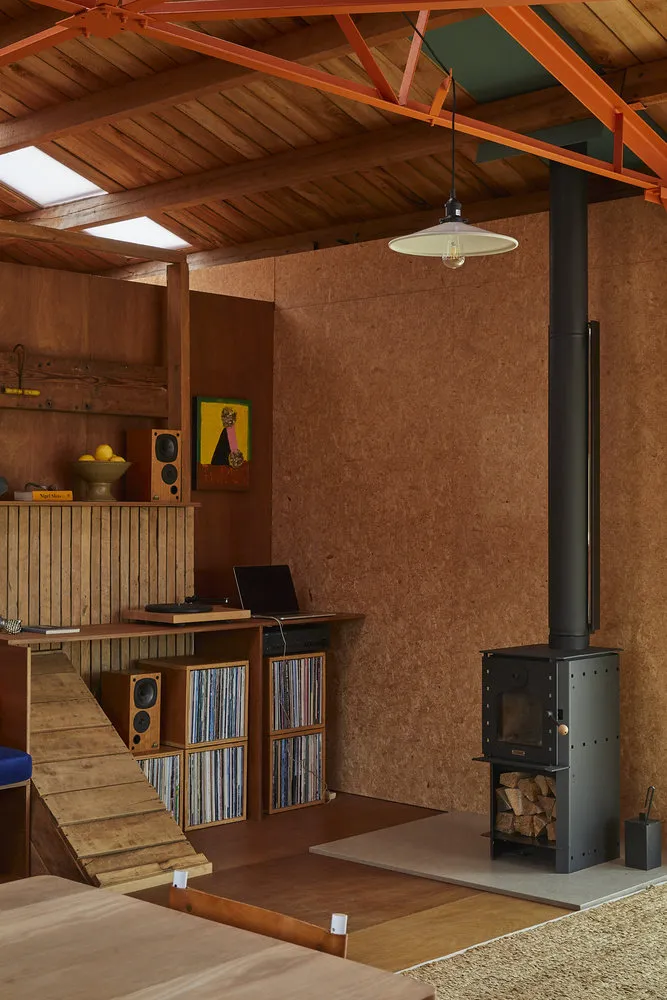
Where the gutters used to feed sheep, they created a relaxation area with a sofa and bookshelves. The fireplace is located here as well. The former feed storage hatch now serves as a wood storage area.
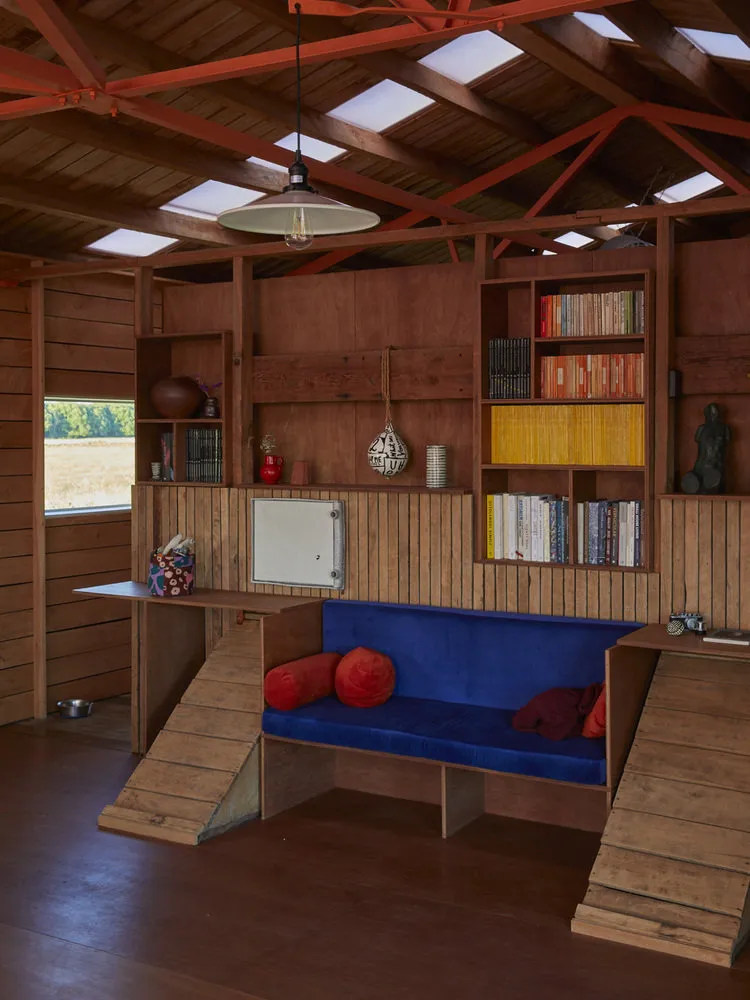
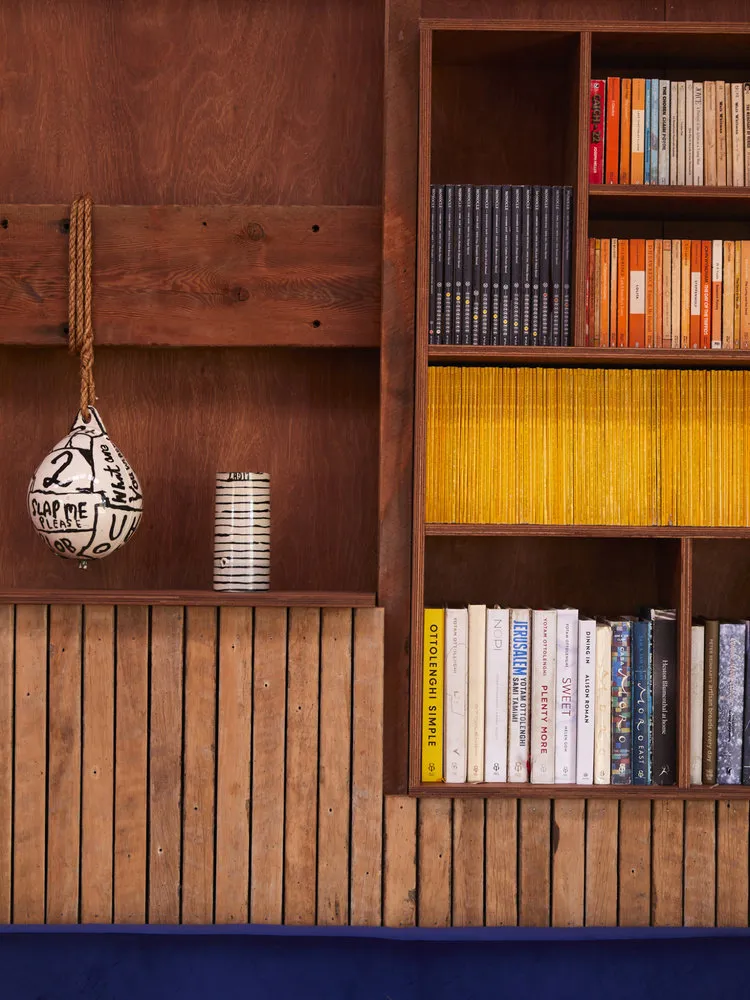
Ben and Dulee's bedroom is designed as a capsule: a compact bed, shelves above, and nothing else.
I like to give furniture additional functions when a wall becomes a bed, a bookshelf, and a hanger all at once.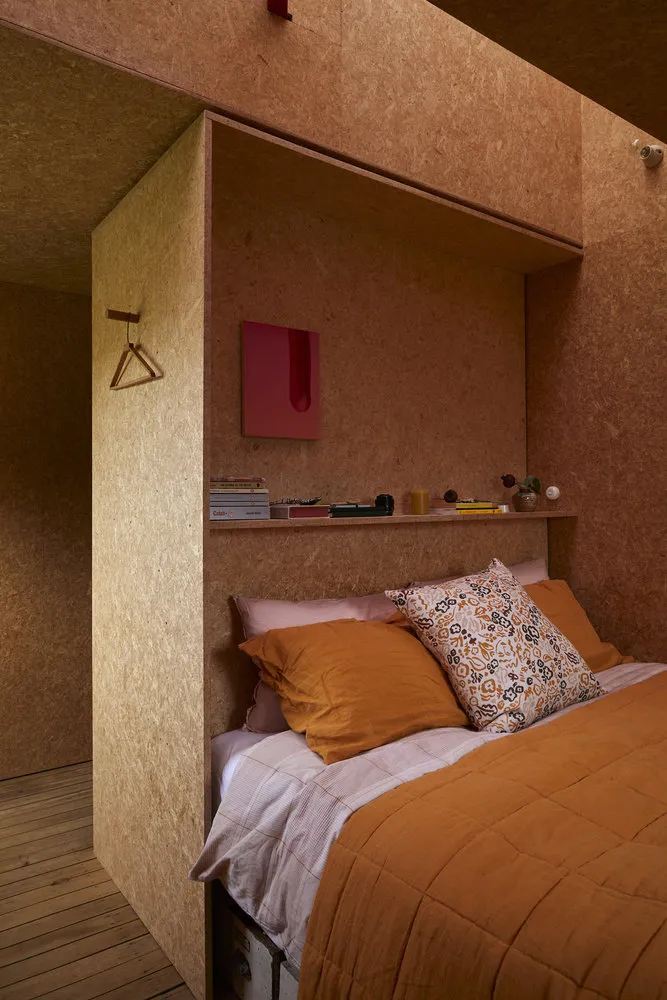
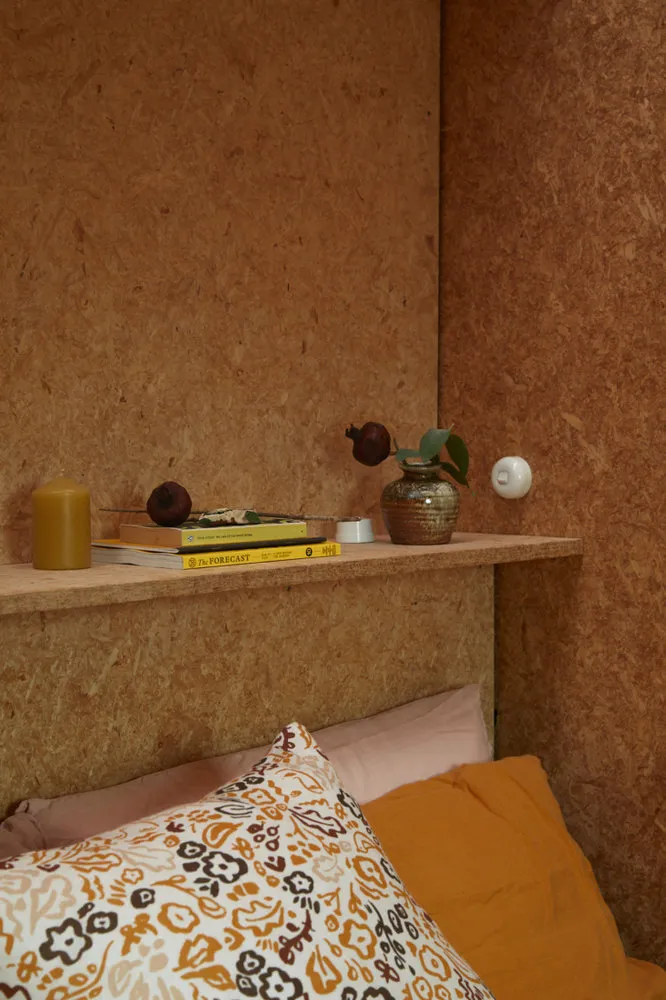
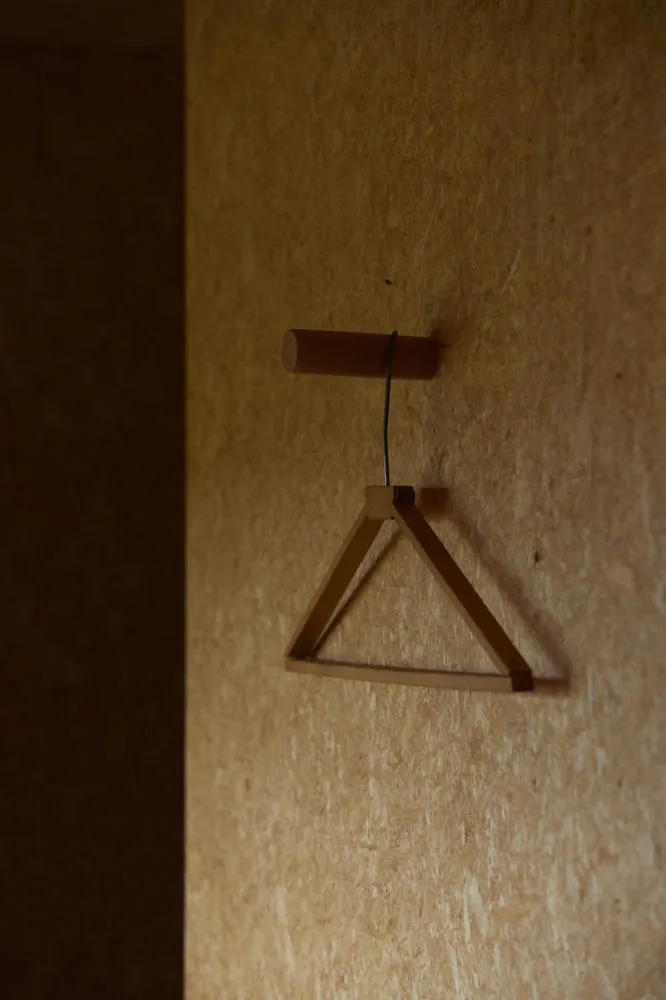
To avoid cluttering the children's space, the storage system is hidden under the bed. Besides, the couple believes that when books aren't neatly stored high on a shelf, children are more eager to read them.
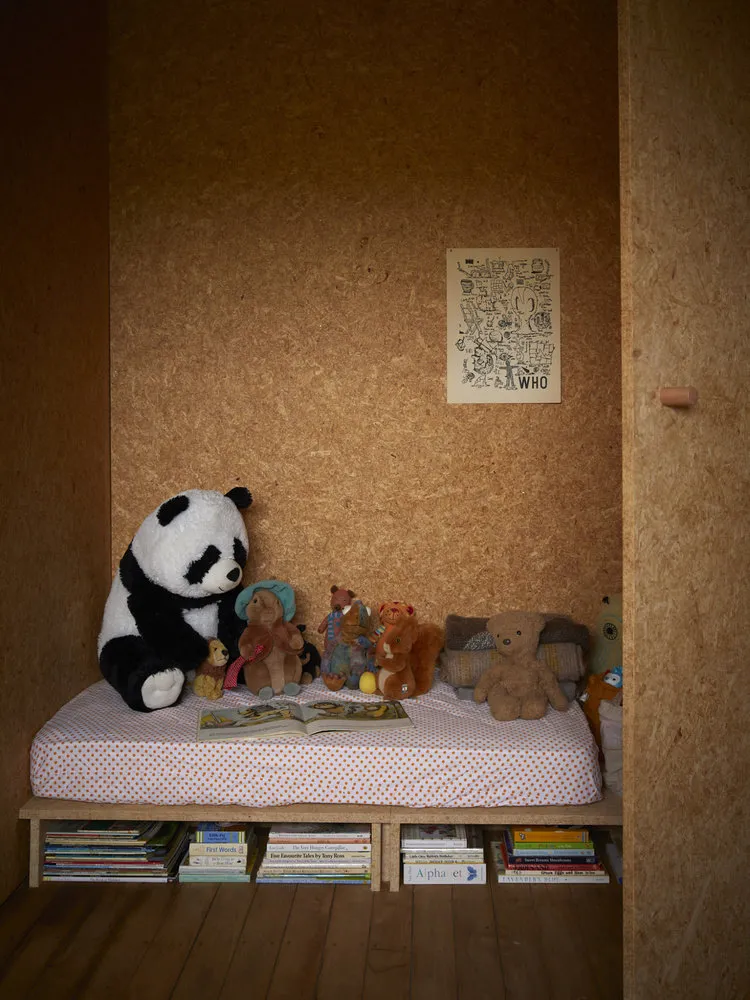
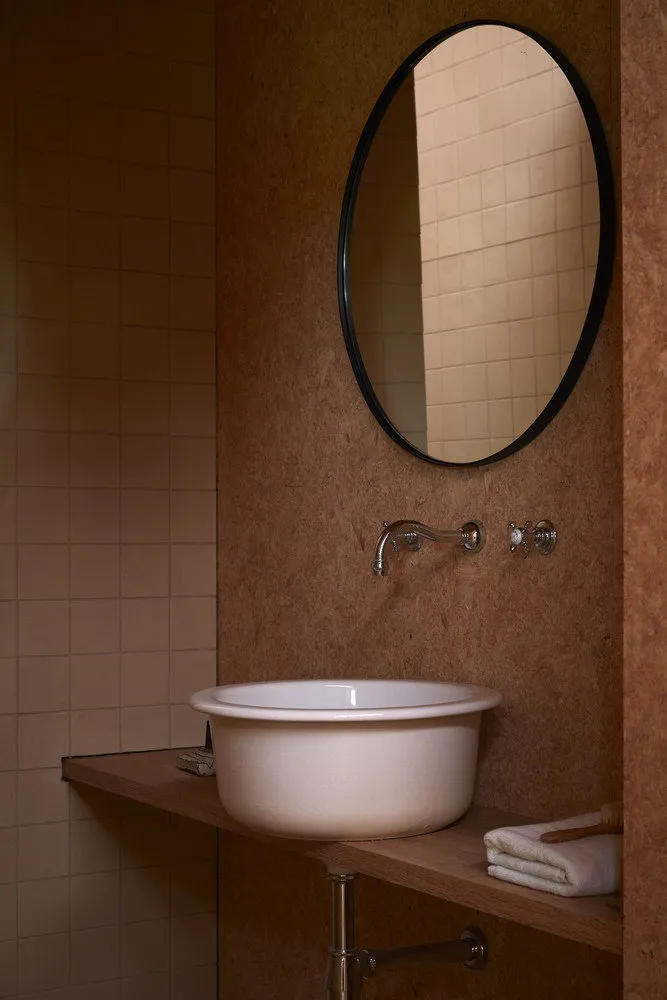
There's an old concrete feed trough for sheep standing next to the house. Even Ben decided to keep it and plant reeds in it, turning it into a drip irrigation system for the plot.
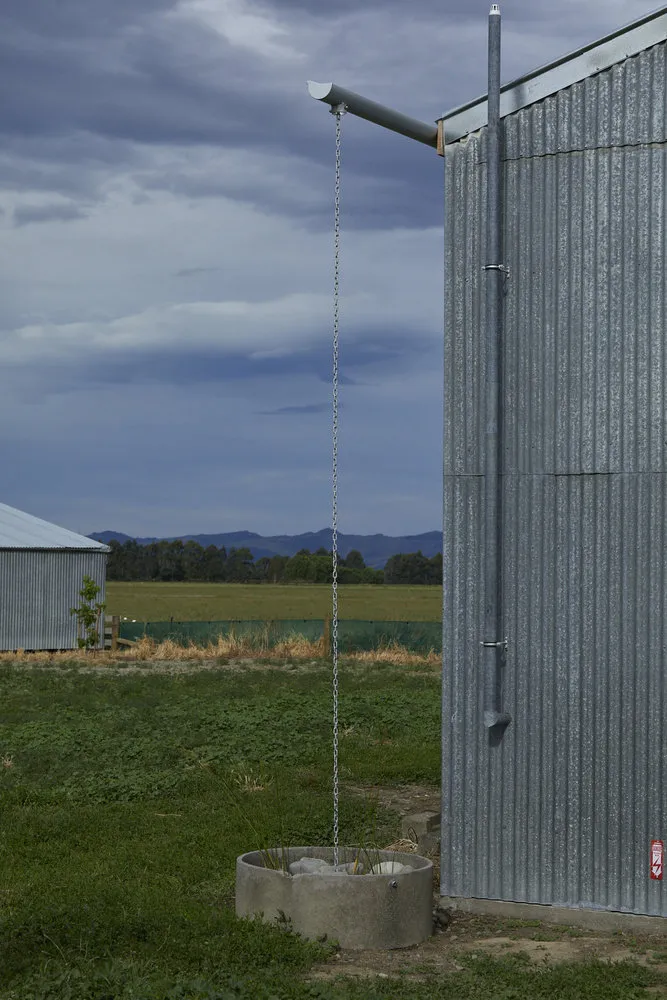
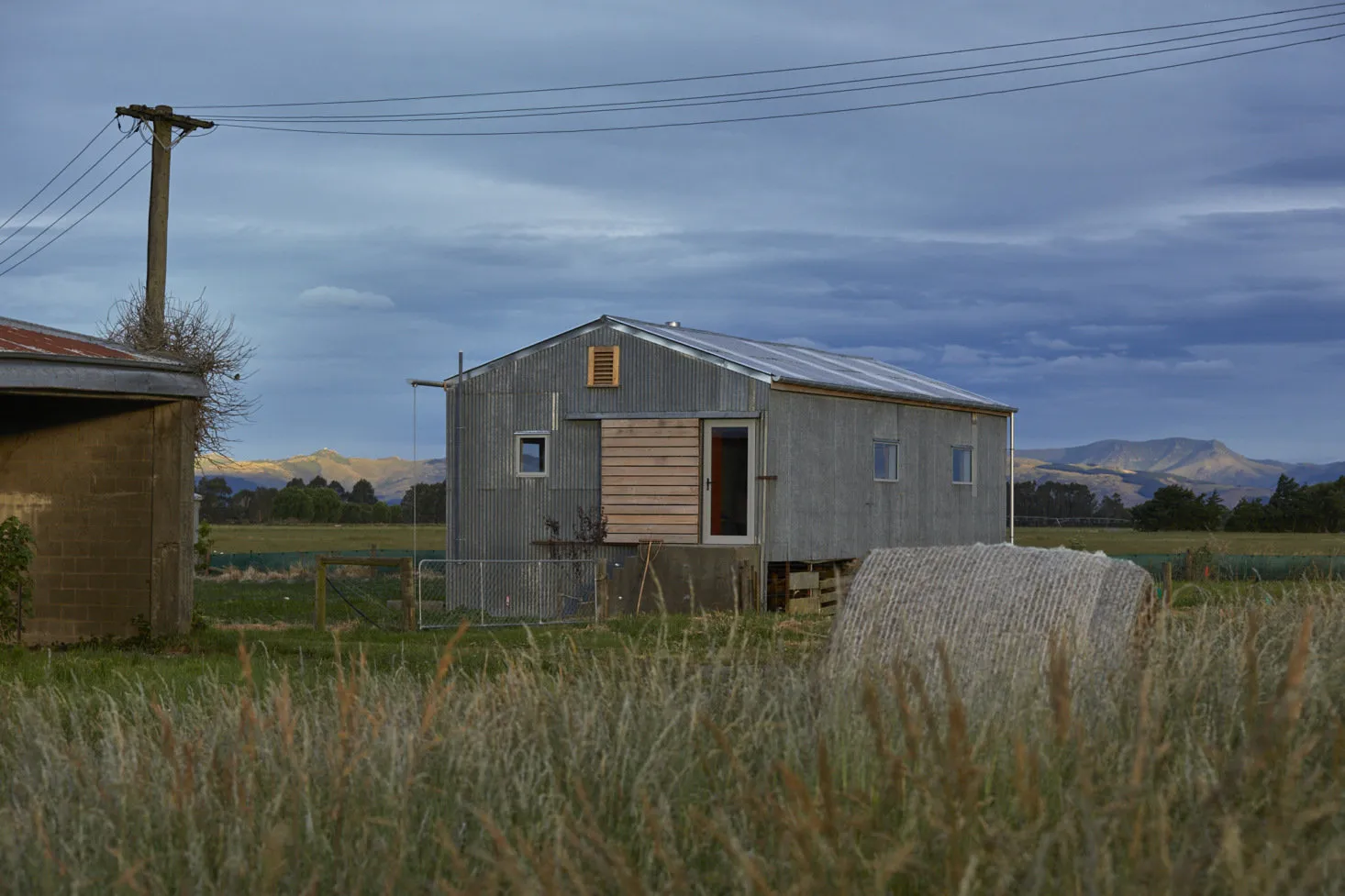
Source: Remodelista
Photo: Samhartnett.com
More articles:
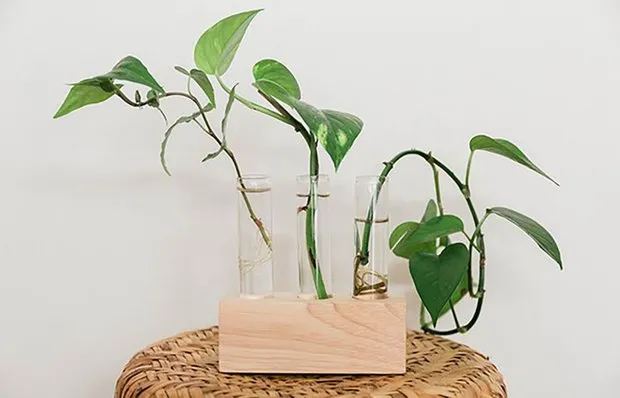 DIY Hack: How to Make a Stylish Plant Stand
DIY Hack: How to Make a Stylish Plant Stand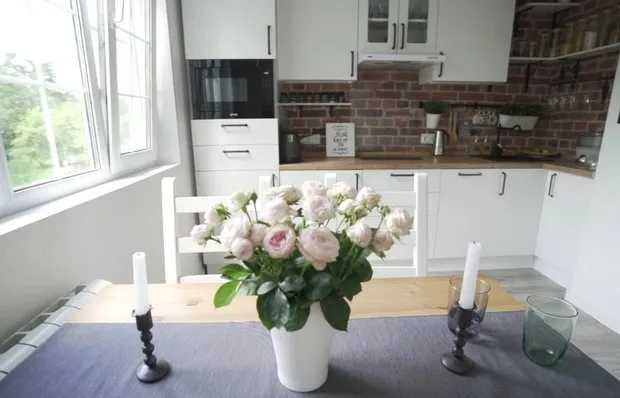 Scandinavian Kitchens in Apartments: 5 Cool Examples
Scandinavian Kitchens in Apartments: 5 Cool Examples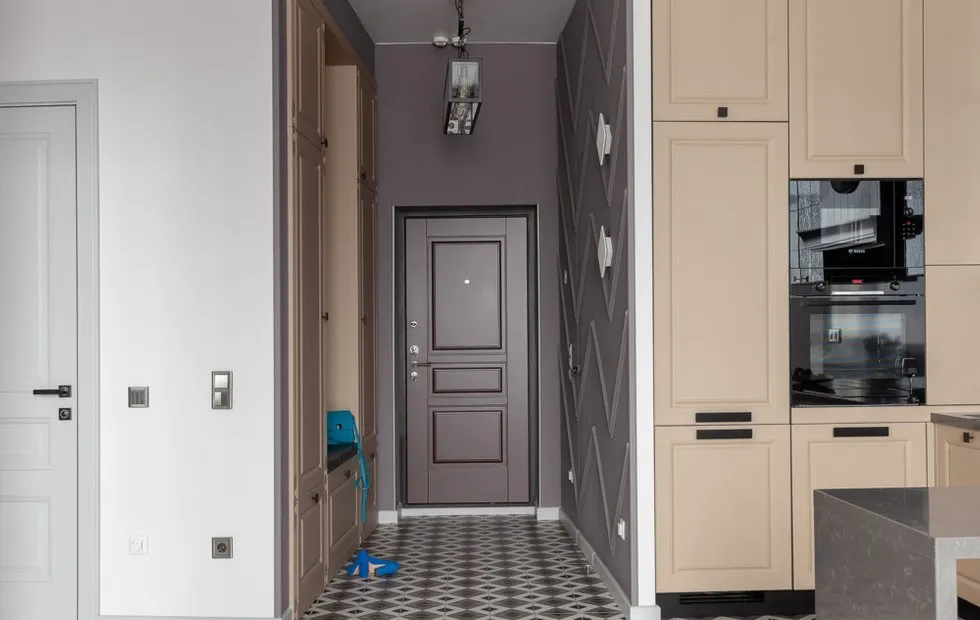 8 Most Convenient Small Entryways
8 Most Convenient Small Entryways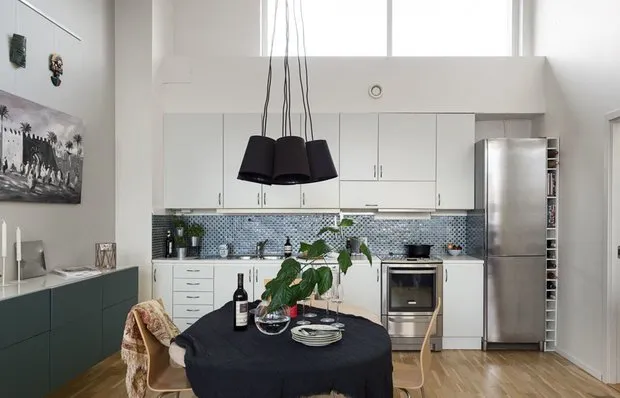 Apartment in Former School Building: Example from Stockholm
Apartment in Former School Building: Example from Stockholm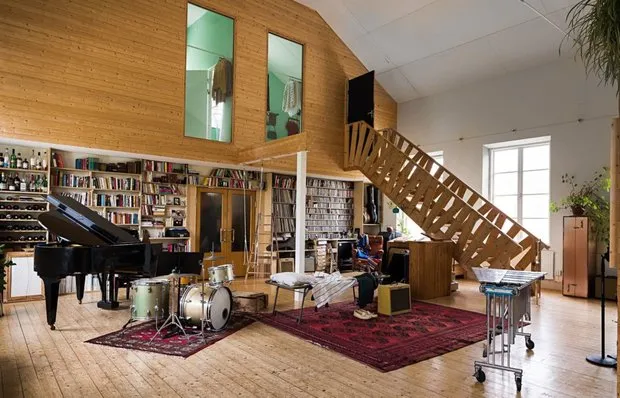 How to Uniquely Decorate a Home? Idea #1 — Swing in the Living Room
How to Uniquely Decorate a Home? Idea #1 — Swing in the Living Room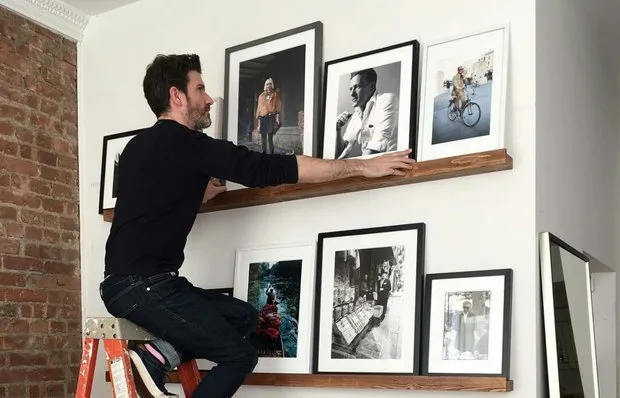 Decorating Walls with the IKEA Planner: 4 Pro Ideas
Decorating Walls with the IKEA Planner: 4 Pro Ideas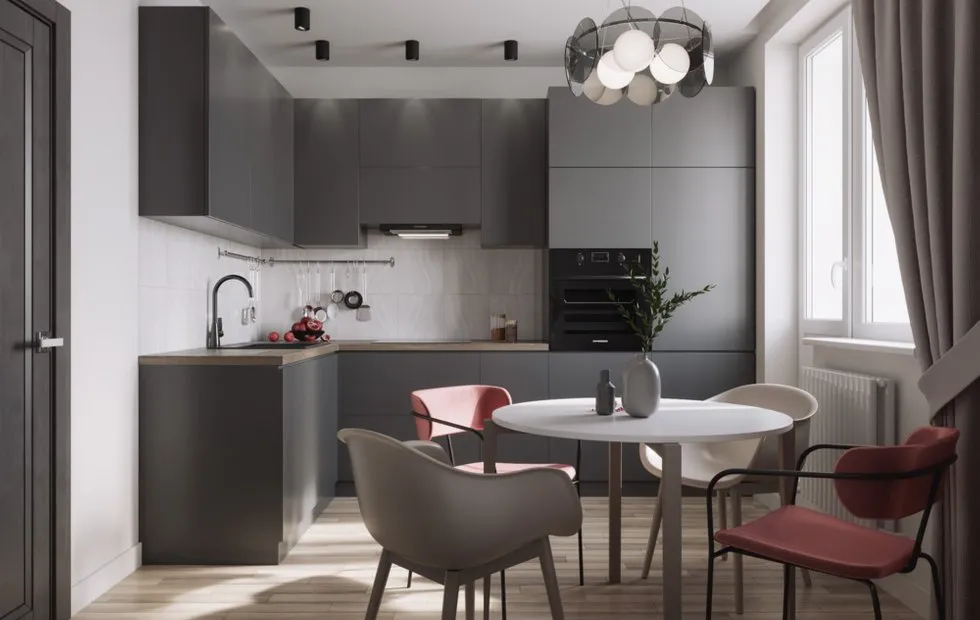 How to Save Up to 300 Thousand Rubles on Renovation: 10 Tips
How to Save Up to 300 Thousand Rubles on Renovation: 10 Tips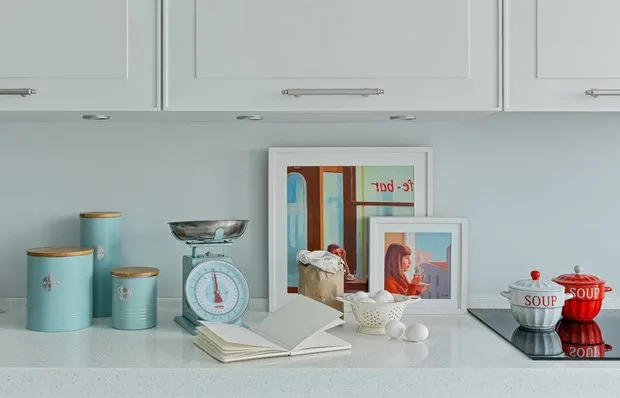 All Black, Mirrors and Cabinets Without Aprons: 6 Very Beautiful Kitchens
All Black, Mirrors and Cabinets Without Aprons: 6 Very Beautiful Kitchens