There can be your advertisement
300x150
How We Completed a Family Apartment Remodel in 3 Months
In this apartment in Balashikha, a young couple with two small children live. When they started planning the renovation, their youngest daughter wasn't even born yet. The parents managed to finish all the work just in time for the baby's arrival!
A secondary apartment in Balashikha, which the young couple bought, had a "poor" (according to the family head Boris) renovation. The only thing that attracted the future owners was the possibility of implementing their dream layout.
Designer Ekaterina Fedyaeva was responsible for creating the apartment plan. All work—from design project to final move with belongings—was completed in three months. So what exactly did they manage to do in such a short time?
Planned Storage Systems
The first thing they did in the new home was learn from the mistakes of previous housing and design storage systems for all the belongings of this large family. During the re-planning, they allocated space for a large niche where an spacious wardrobe was placed on one side and a 60 cm deep cabinet on the other side near the entrance. By the way, similar cabinets are also located in the hallway and children's room. Therefore, all the belongings of this large family not only fit perfectly but even have some extra space.

Quickly Decided on Color
To avoid wasting time on color tests and mistakes, and not having to repaint walls due to the wrong choice of paint, they took the selection of the right shade seriously: they visited the store for color matching several times, made test patches and applied them to different walls in the apartment. In every apartment, natural and electric light falls differently, so the same shade looks different in each case. The couple tried several gray shades and picked exactly the one that didn't darken or turn green. They were satisfied!
Invited Friends
To save time (and money) on ordering expensive interior items, they reached out to friends in carpentry workshops. Through this, they received a bed, a shelf in the living room, and the main element of the entrance hall that sets the tone for the entire apartment—a full-height mirror with a solid frame made from wild walnut slabs.
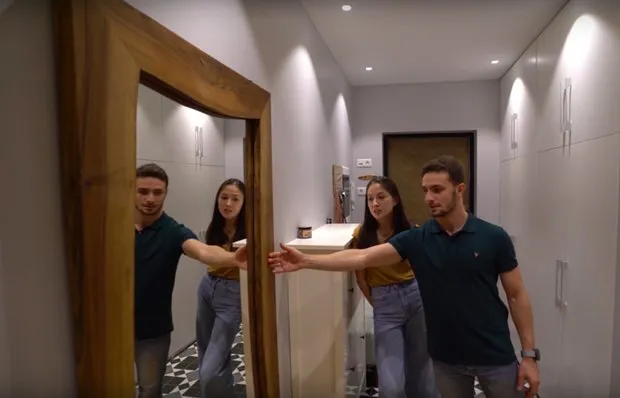
Organized the Process from the Start
The most time-saving approach was: they bought the apartment with re-planning in mind, so that joining the kitchen and living room could be easily coordinated. They immediately hired a designer and planned the placement of partitions. After that, they finalized the re-planning plan (this took only a week!) and handed it over to workers who dismantled the old apartment and removed the waste in just two days.
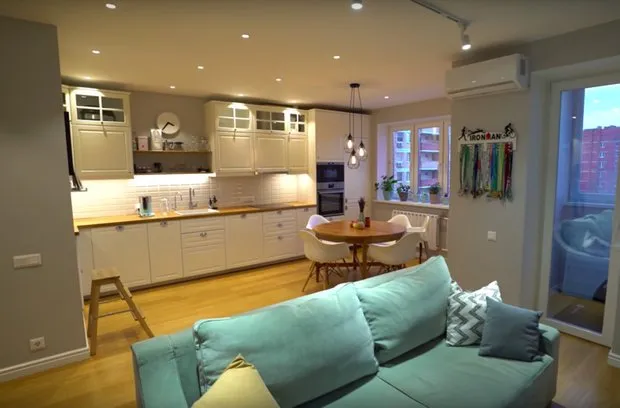
Chose One Floor Type
At first, they wanted to lay tiles in the wet zones but ultimately decided on engineered wood flooring throughout all rooms, even in the kitchen. The floor under varnish has not changed at all in two and a half years, even in the wet zone. This saved time on purchasing and installing various materials.
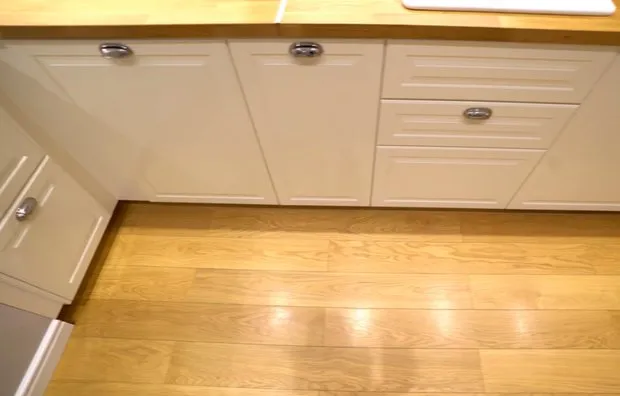
Did Not Overcomplicate the Kitchen
They chose the kitchen cabinet and ceramic sink from IKEA, and had everything delivered and assembled in a few days. The whole process that usually takes months was completed in just three days. The kitchen turned out practical and never let them down. And the design is still the same as we all love—Scandinavian.
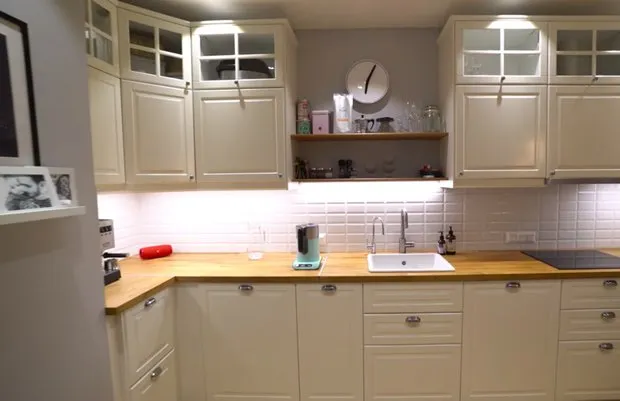
Divided Responsibilities
Aida and Boris are a well-coordinated team. Both understood that the renovation had to be done very quickly, so they organized everything as efficiently as possible. Each took on their own area of work (Boris handled the technical side, while his wife focused on design) and carried it through to completion. This approach allowed them to plan and implement several stages of the renovation simultaneously, which ultimately made the entire process twice as fast as it usually is for such an area.
Chose the Same Tiles
The same tile used in the bathroom as on the kitchen floor, and the bathroom floor is also laid with the same tiles as in the entrance hall. Less time was spent on material selection and logistics.
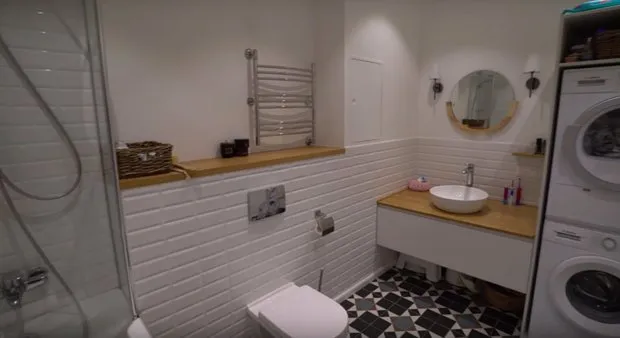
Watch the video we made about this family:
More articles:
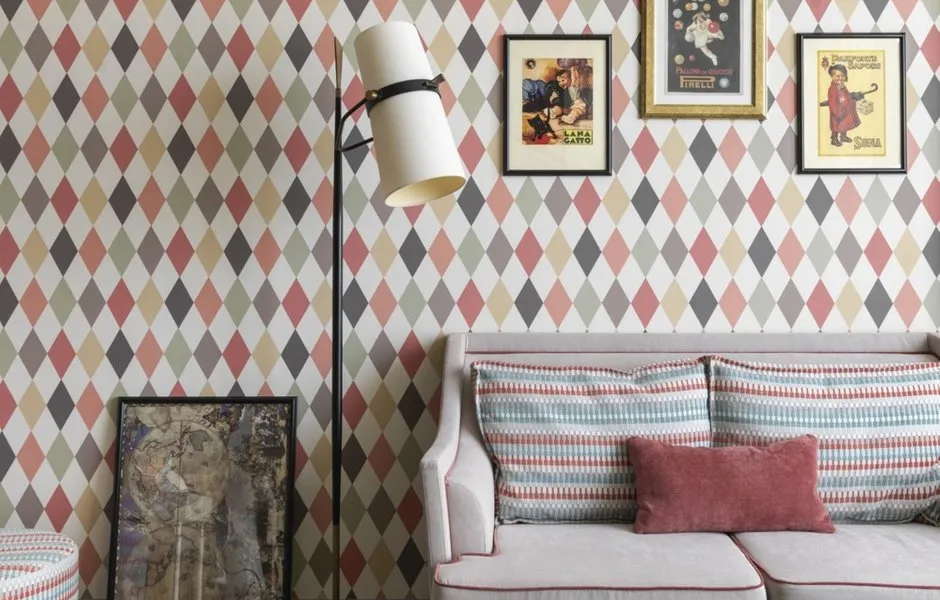 6 Materials for Walls in 2020 Trends
6 Materials for Walls in 2020 Trends 10 Cool Men's Gifts from AliExpress
10 Cool Men's Gifts from AliExpress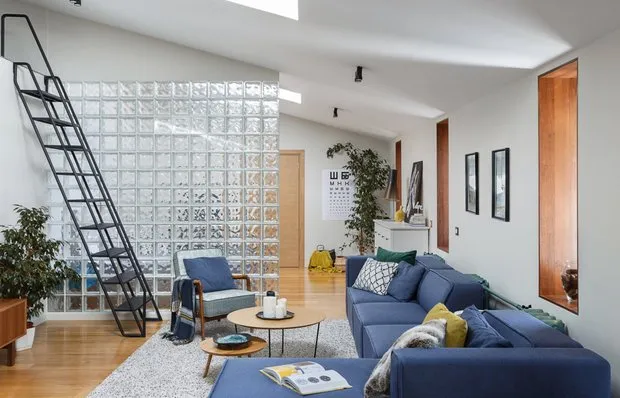 12 Design Hacks We Spotted in Projects
12 Design Hacks We Spotted in Projects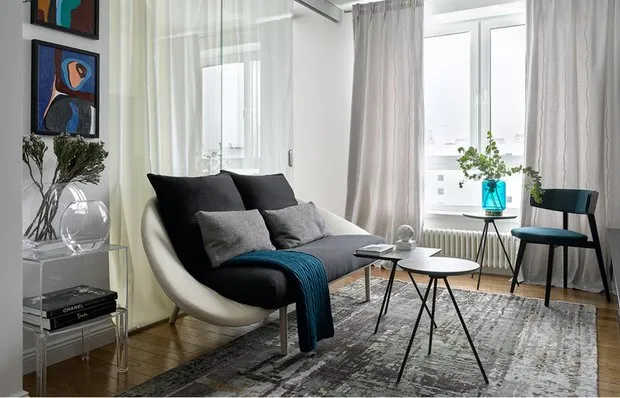 Glass Partitions in Interior Design: 8 Examples
Glass Partitions in Interior Design: 8 Examples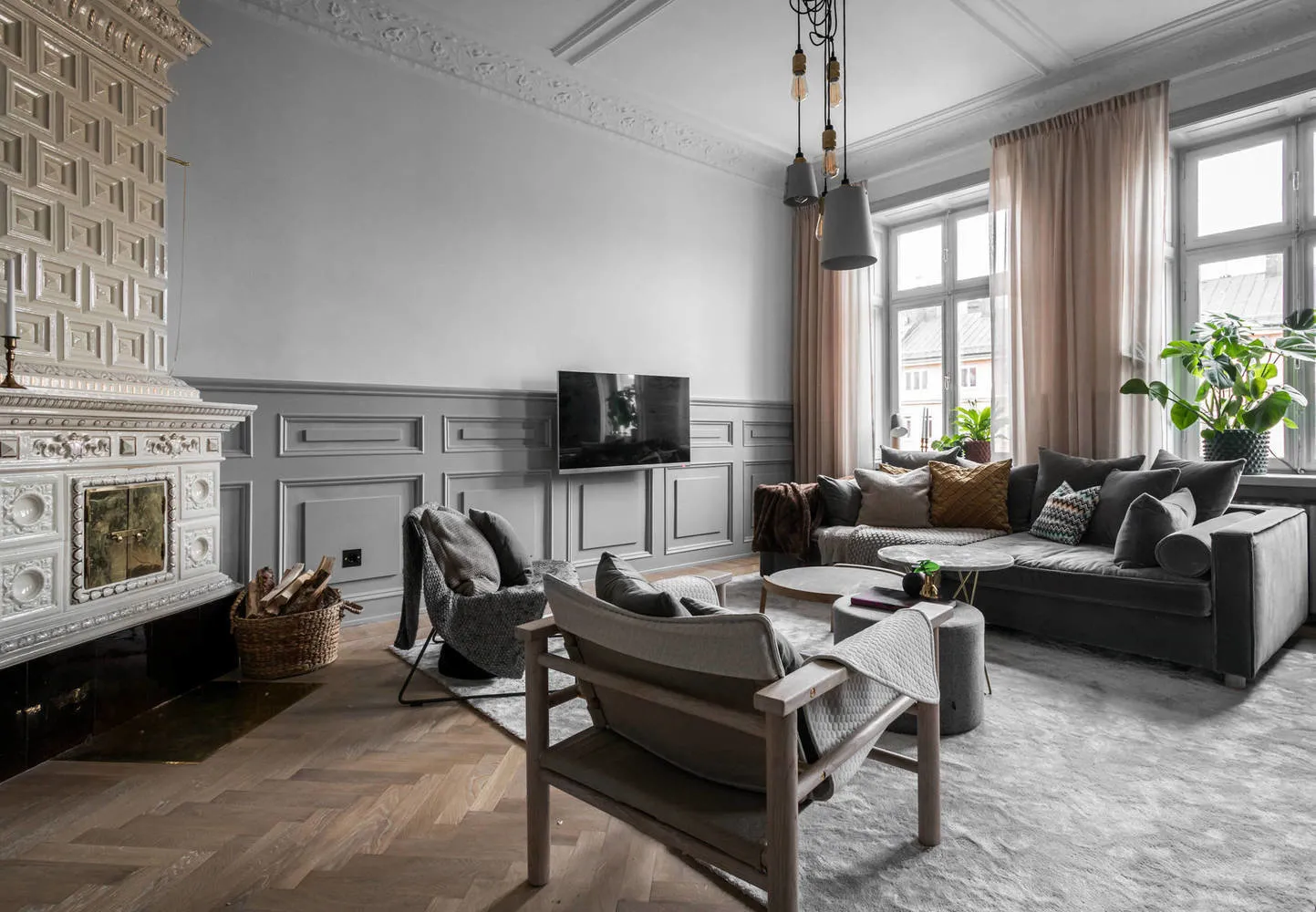 Boring Gray: Interior That Won't Get Old
Boring Gray: Interior That Won't Get Old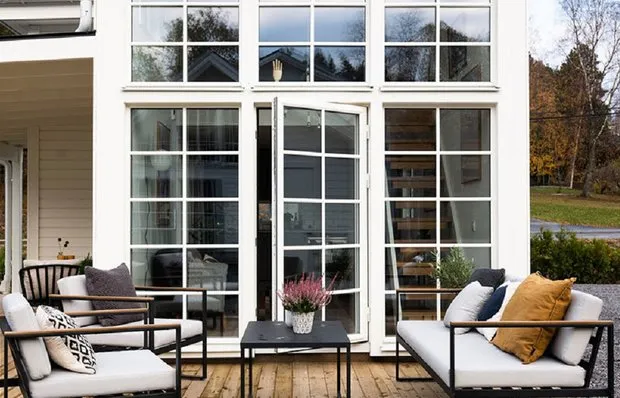 I Want to Live There: This Cottage Has Just 33 m²
I Want to Live There: This Cottage Has Just 33 m²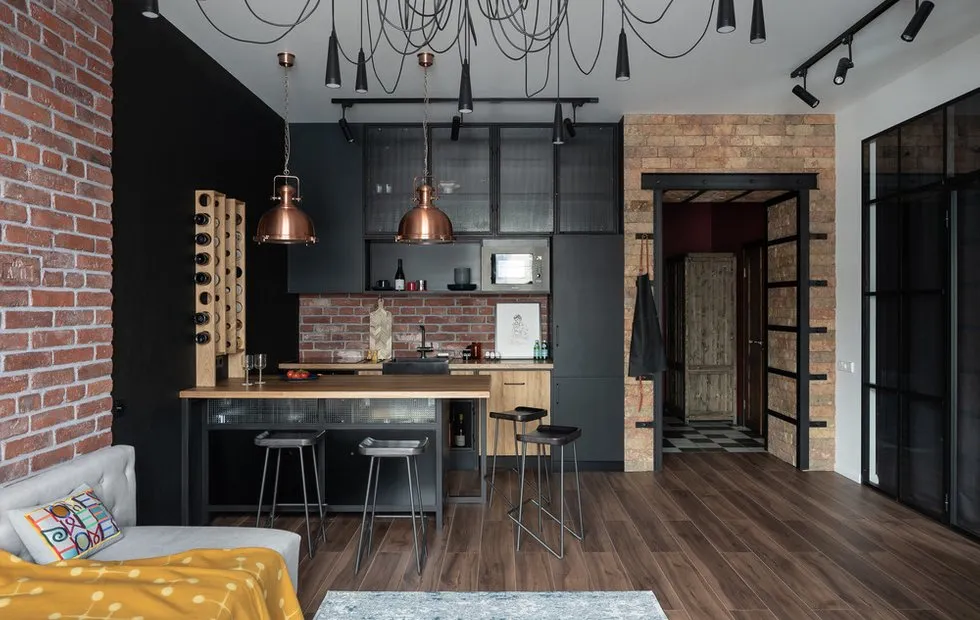 Studio Redesign in Loft Style: How It Was Done
Studio Redesign in Loft Style: How It Was Done 10 Gifts from AliExpress That Girls Will Appreciate
10 Gifts from AliExpress That Girls Will Appreciate