There can be your advertisement
300x150
Glass Partitions in Interior Design: 8 Examples
How and why do designers use them? We tell you through project examples
Glass partitions are perfect for small spaces—they help zone the room while keeping the interior light and airy. We explain how designers use them in their projects.
Partition from Glass Blocks
How to separate the kitchen from the living room without overloading the space with extra walls? The designer opted for a partition made of glass blocks. The client found and bought them on Avito, then cleaned them at the production facility.
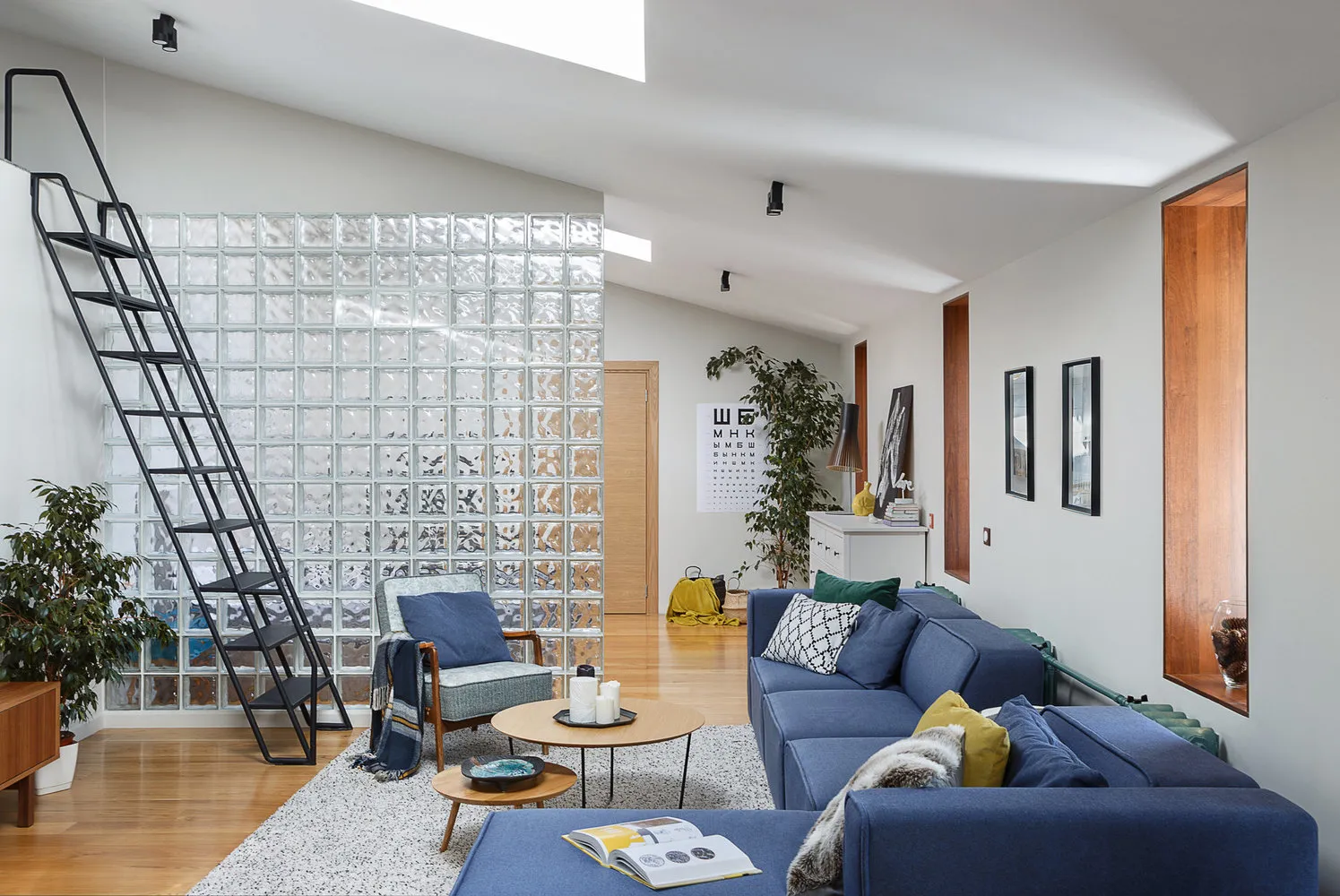 Design: Irina Reichers Studio
Design: Irina Reichers StudioFrom Metal and Glass
This 'brutal' variant was chosen by designer Ekaterina Ulanova for a small studio in dark tones. The partition helped zone the tiny space and set up a bedroom by the window.
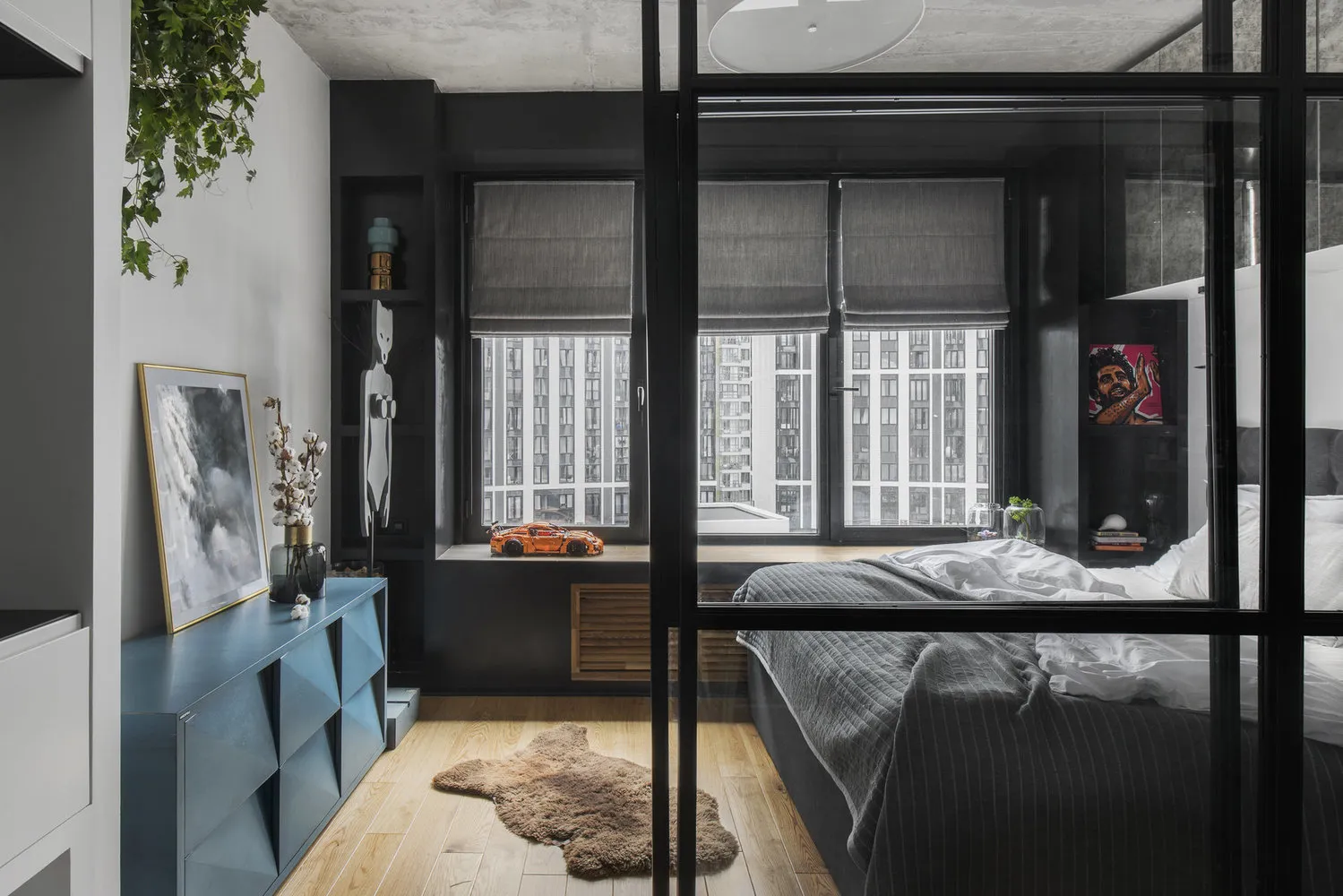 Design: Ekaterina Ulanova
Design: Ekaterina UlanovaSliding Partition in a Niche
In the studio, it was hard to find space for a bedroom, so they decided to decorate it in a niche. A sliding partition separated the private area from the living room. The issue of air exchange was solved by installing a supply ventilation in the ceiling within the niche.
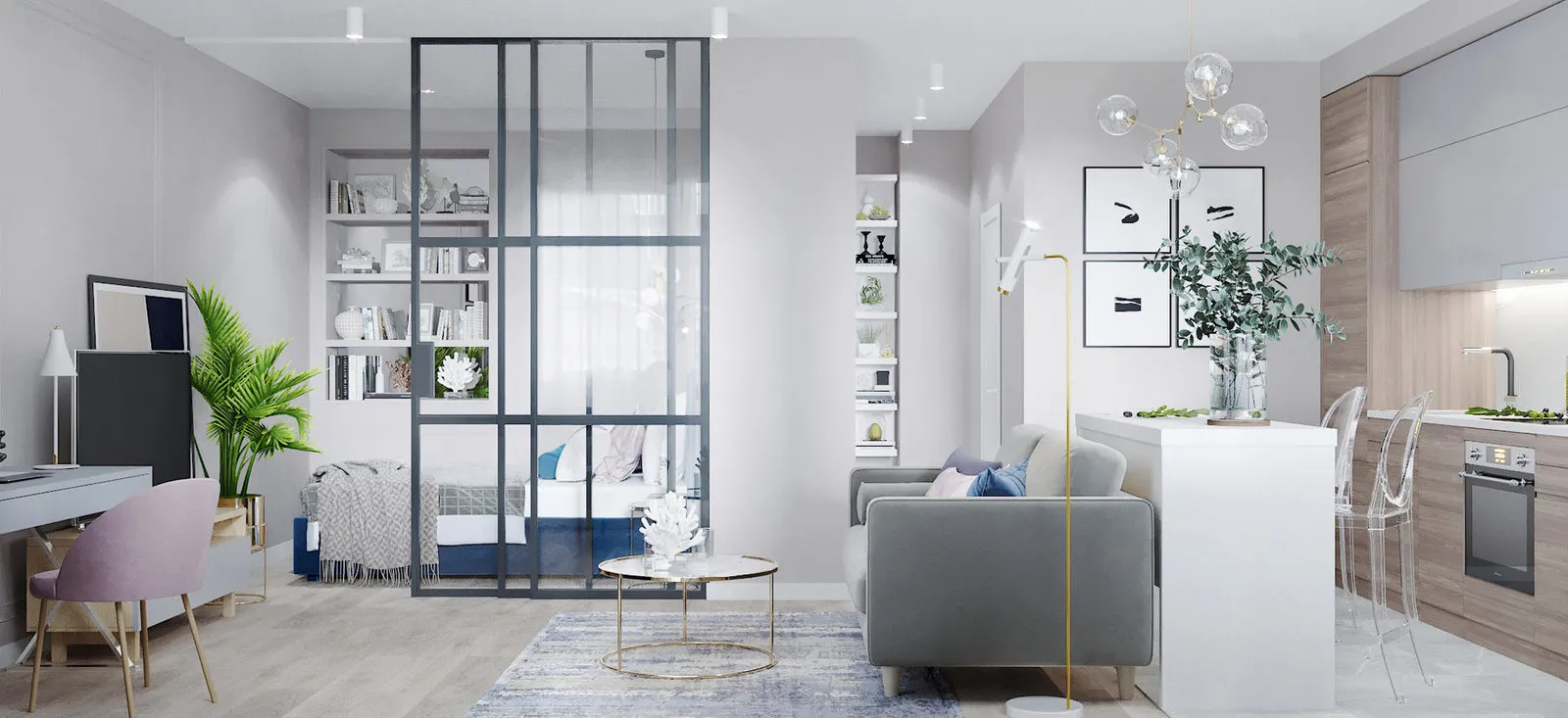 Design: Olga Boytsova
Design: Olga BoytsovaPartially Transparent Partition
In this project, glass blocks were also used, but the partition was filled only halfway. This made the bedroom area more private.
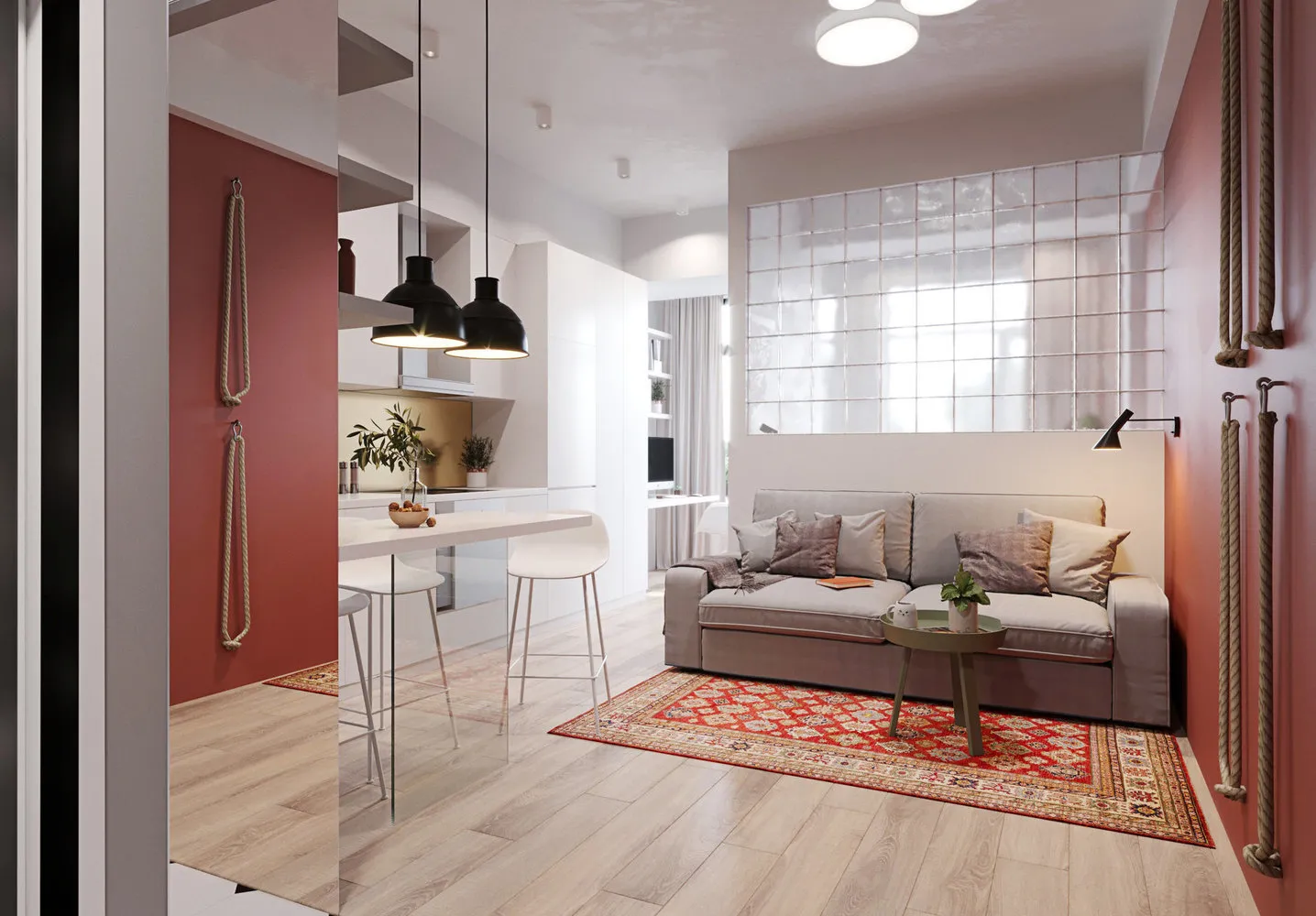 Design: Katya Kuznetsova
Design: Katya Kuznetsova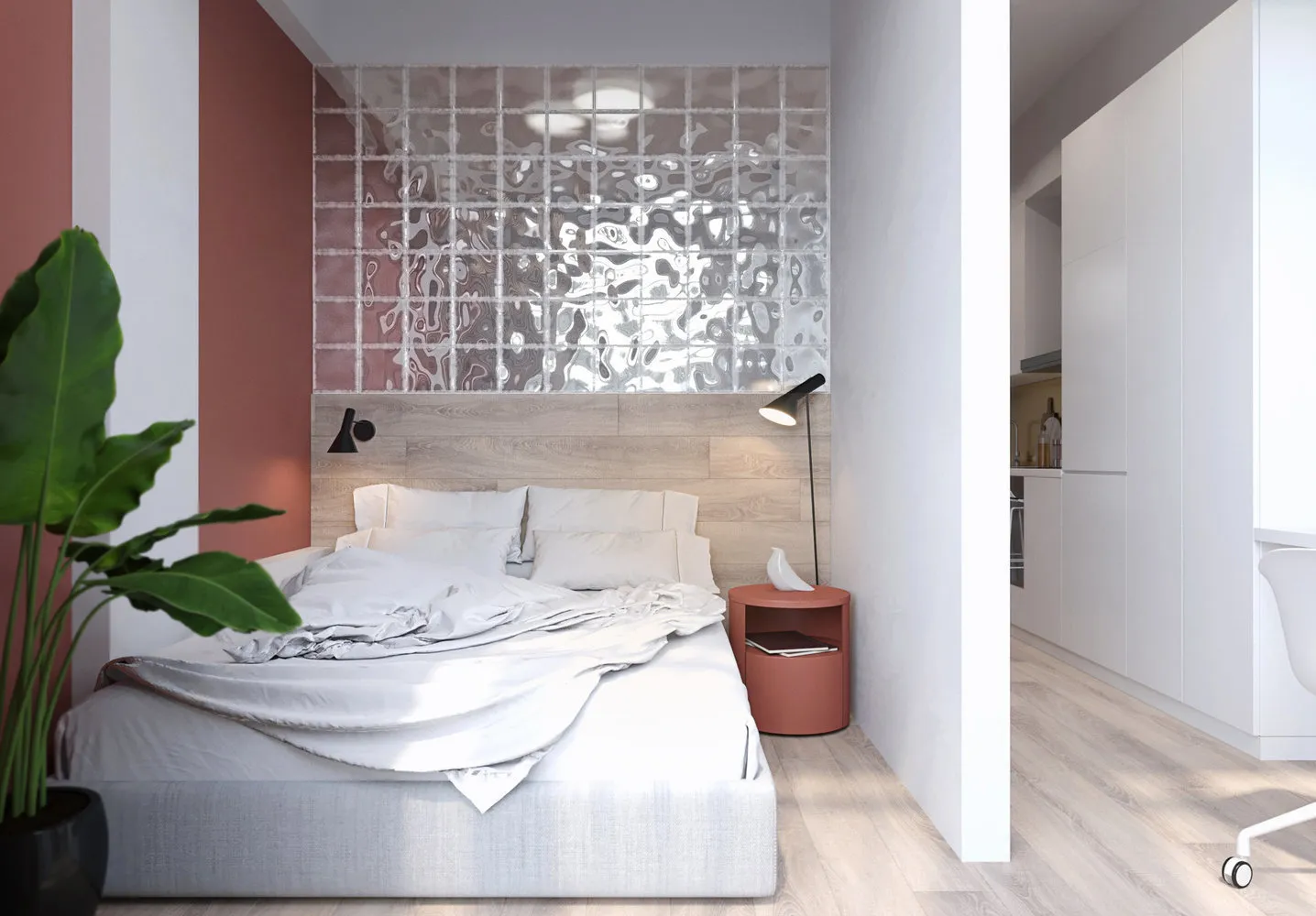 Design: Katya Kuznetsova
Design: Katya KuznetsovaAnother Example of a Sliding Partition
If desired, it can be 'folded' like in the photo. To avoid making the interior look too dark, designers suggested painting the base in salmon color.
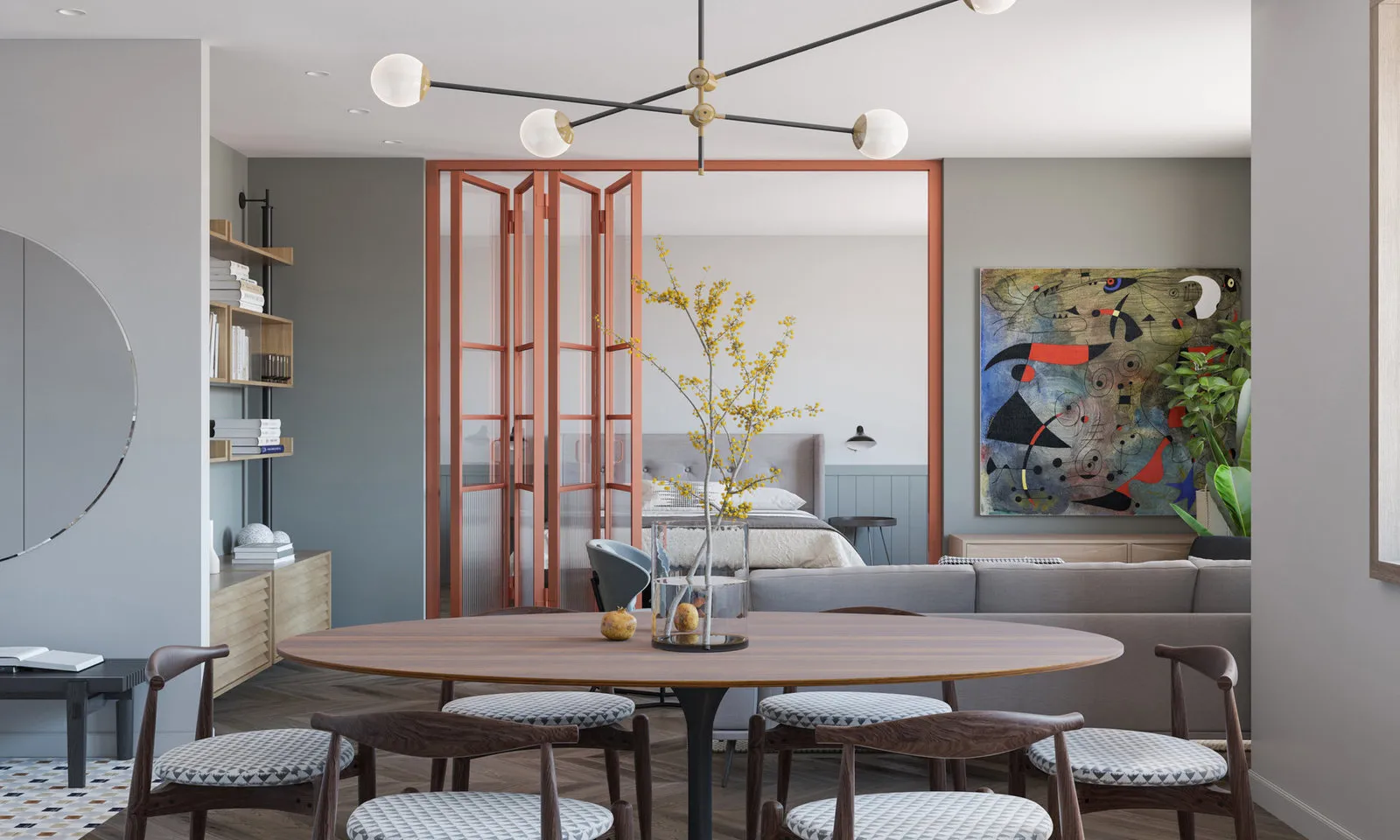 Design: OM-Design
Design: OM-DesignFull Glass Partition
Looks like a glass wall—partition was installed from floor to ceiling. But due to its transparency, it doesn't seem too bulky. By the way, it can be closed with a curtain if desired.
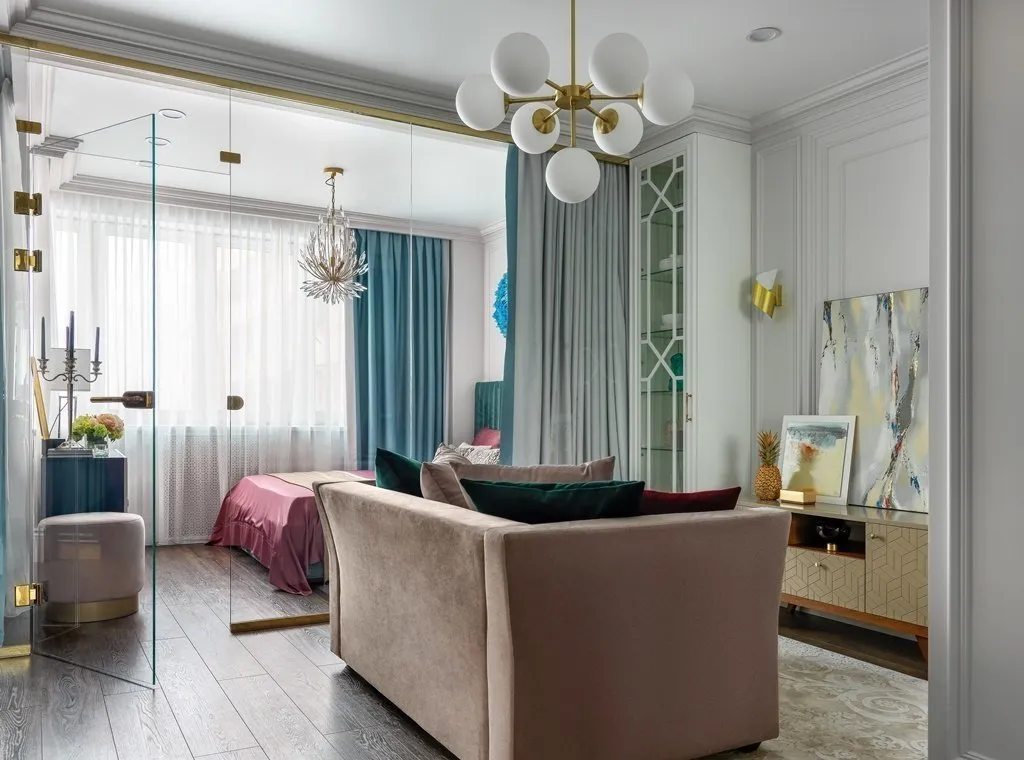 Design: Sergy Makhov
Design: Sergy MakhovPartition with Open Passage
Previously, there was a solid wall in its place, which made the entrance hall dark and cramped. Now, natural light penetrates the room. Since no one uses the living room as a private space, there's no need for a door or curtain here.
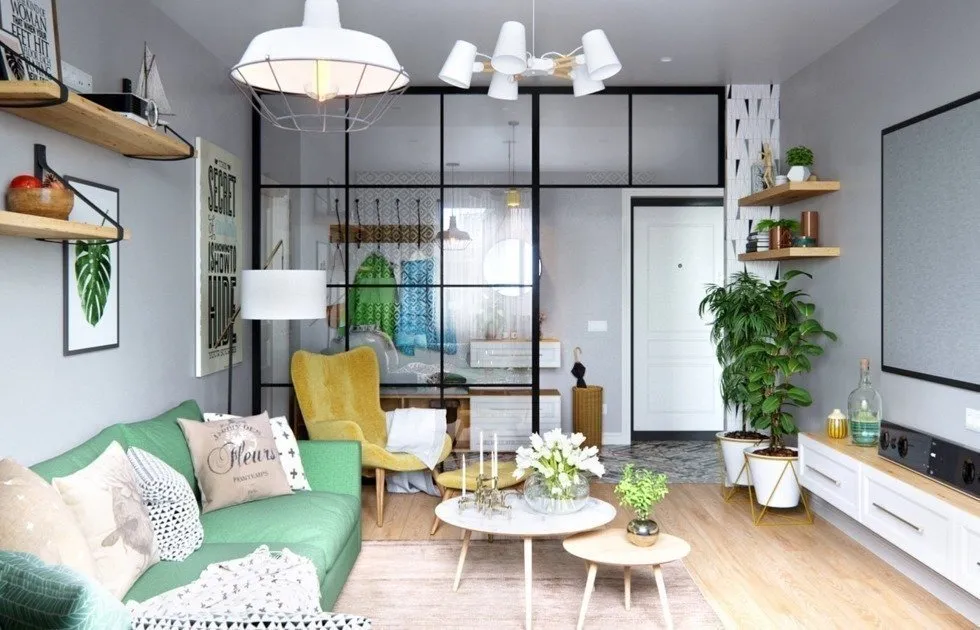 Design: Oleg Minz
Design: Oleg MinzU-Shaped Partition
Anton Proshakin used a U-shaped partition to separate part of the room for a workspace. Thanks to transparent glass, even in such a tiny space, it's comfortable to work.
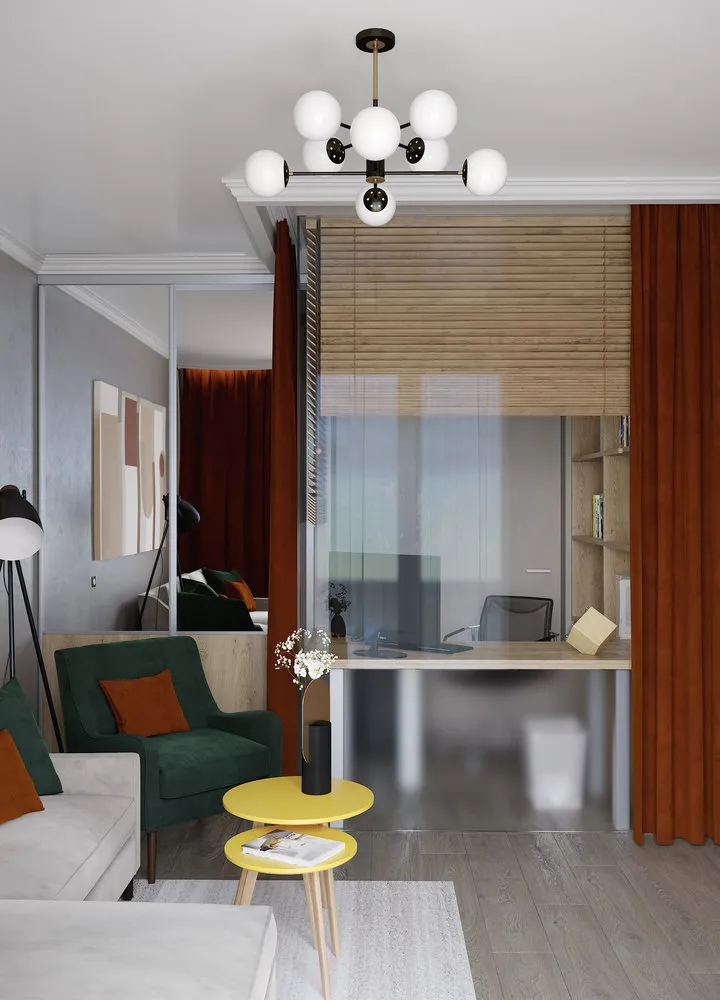 Design: Anton Proshakin
Design: Anton ProshakinOn the Cover: Design Project by Olga Chernenko
More articles:
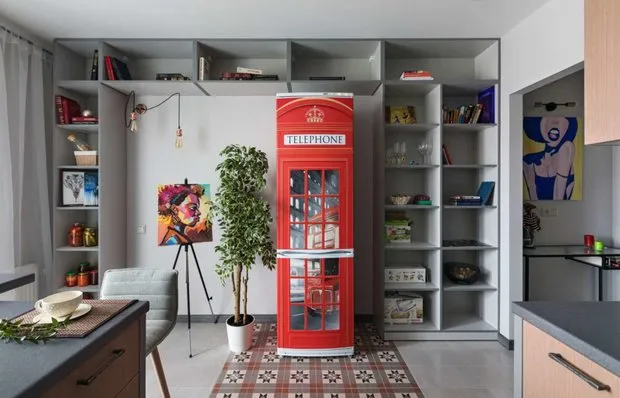 Best Design Hacks from 2019 Projects
Best Design Hacks from 2019 Projects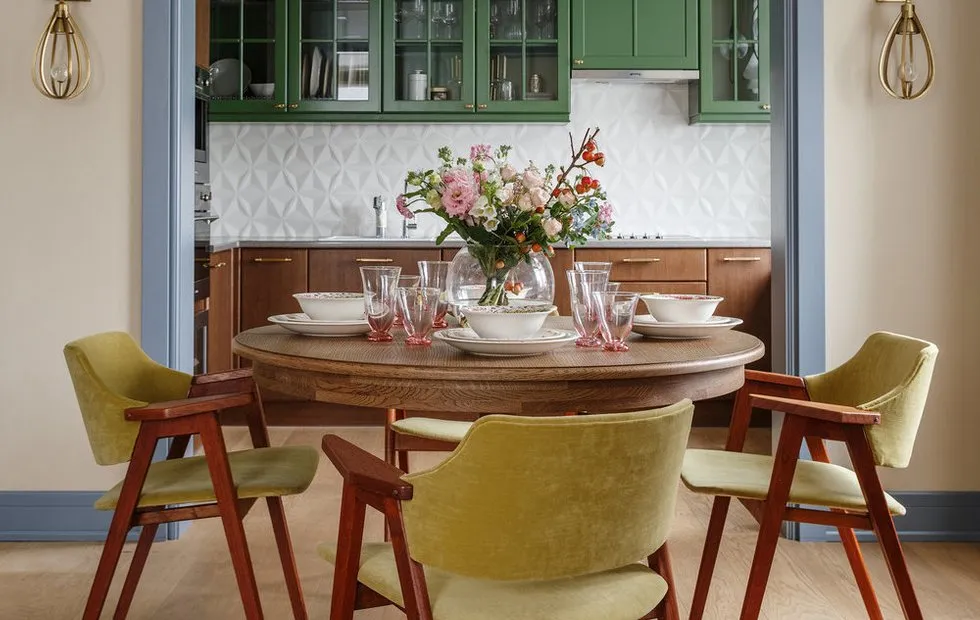 10 Photos You Liked Most in 2019
10 Photos You Liked Most in 2019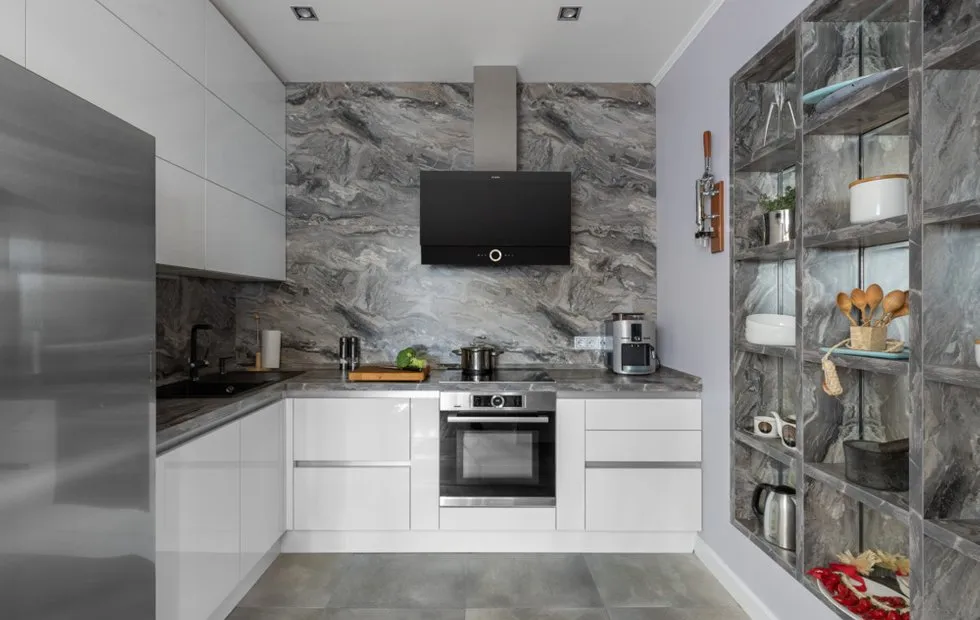 See How Chef Ivlев Brought Order to His Kitchen and Do the Same
See How Chef Ivlев Brought Order to His Kitchen and Do the Same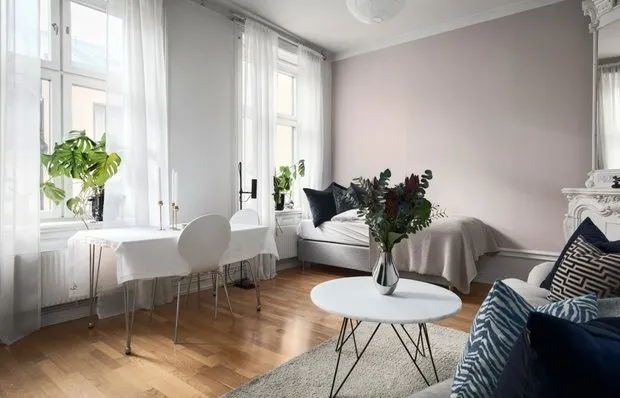 How to Refresh an Old Apartment in Sweden Without Spending Money
How to Refresh an Old Apartment in Sweden Without Spending Money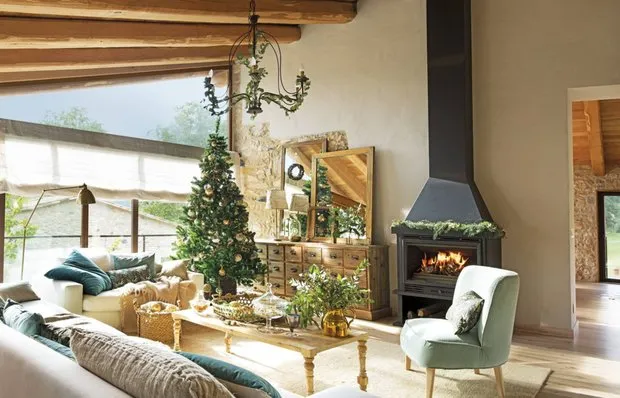 Another Idea for Decorating Your Home for New Year: A Spanish Example
Another Idea for Decorating Your Home for New Year: A Spanish Example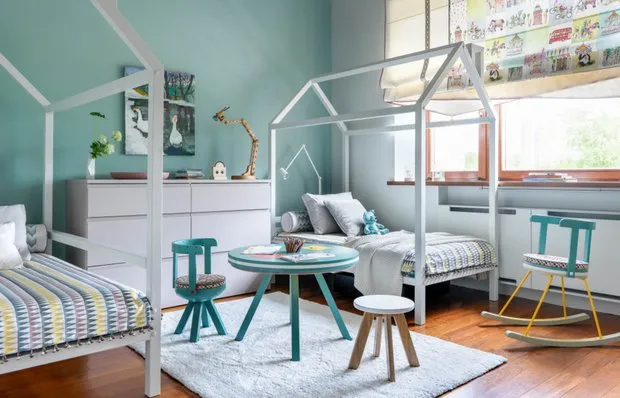 Expert Opinion: How to Choose Safe Materials for a Child's Room?
Expert Opinion: How to Choose Safe Materials for a Child's Room? Frequently Asked Questions: How to Quickly Decorate a Garden Plot for New Year
Frequently Asked Questions: How to Quickly Decorate a Garden Plot for New Year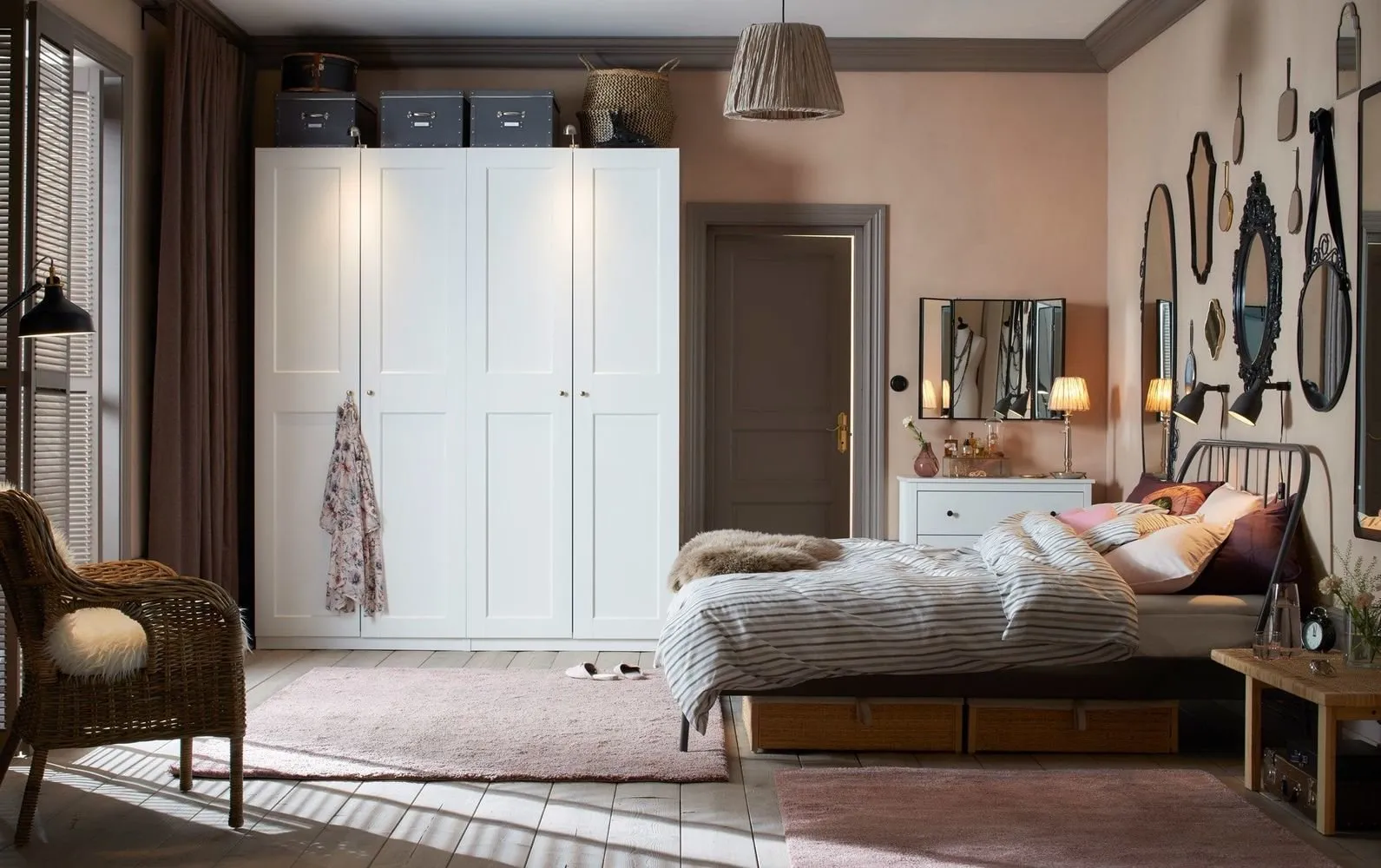 What to Buy at IKEA While Discounts Are Active?
What to Buy at IKEA While Discounts Are Active?