There can be your advertisement
300x150
Personal Experience: 13 Tips for Making Space for Five in a Studio Apartment
You liked the video tour of this apartment: spouses bought a studio flat during construction, and by the time keys were handed over, there were already five people in the family. We described in the article how they skillfully equipped everything!
Do not install a door to the kitchen
Doors take up space. Scandinavian designers have long abandoned them. If it is necessary to zone the space, use solid curtains. They allow you to utilize every centimeter on the kitchen and in the room, look aesthetically pleasing and stylish.
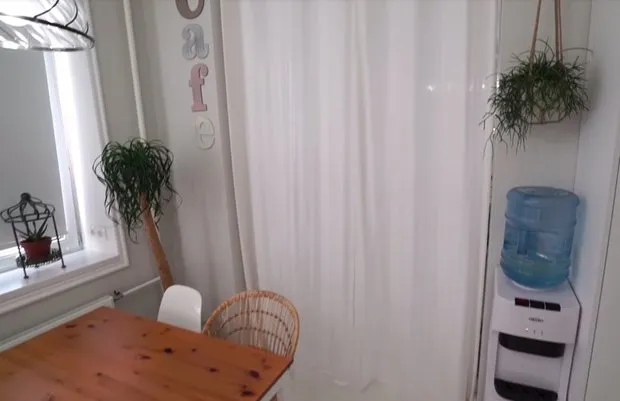 Use light colors
Use light colors
They visually expand the space and, in combination with light, make the room look lighter and more spacious when curtains are avoided.
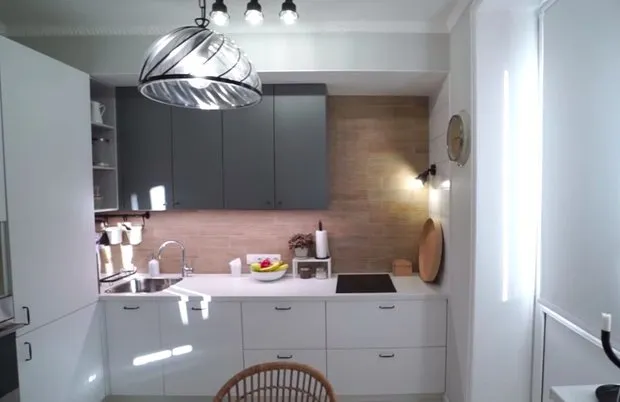 Organize a workspace
Organize a workspace
To allow all family members to do their own things at the same time, provide a long countertop along one of the walls. Let it be oversized: soon children will start doing homework, and extra workspace will come in handy.
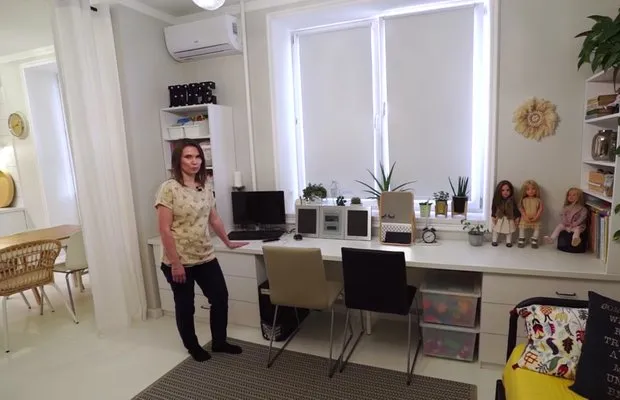 Save space on curtains
Save space on curtains
This tip was also taken from Western interiors: you save space on the sides (no folds), in front of the windowsill (you can place a table and shelves) and even above (you can install an air conditioner)! A pleasant window frame compensates for minimalistic decoration.
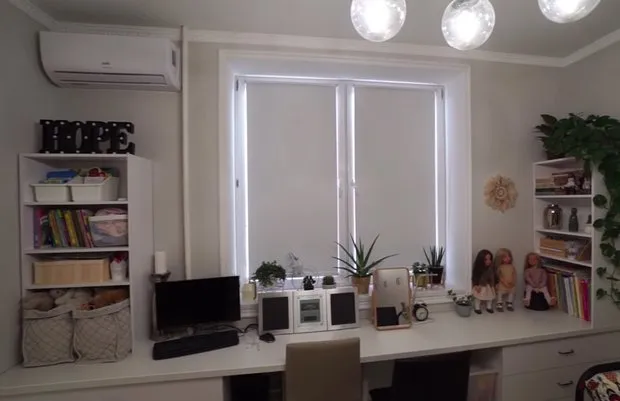 Order partitions
Order partitions
In this apartment, the zoning was done well. The children's bedroom was separated from the adult bedroom-living room with a low lattice partition: it was custom-made. The length of the partition is precisely calculated and leaves space for passage from the children's room to the living room.
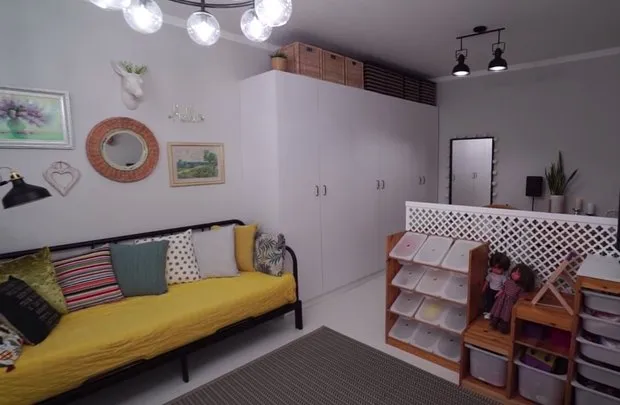 Put the refrigerator in a niche
Put the refrigerator in a niche
Columns from floor to ceiling accommodate: freezer, refrigerator, boxes for food and kitchenware, microwave oven, and oven. On the top shelf – cupboards with long drawers: they store Christmas ornaments, carnival costumes, and other items that are only taken out once a year.
 Choose a narrower stove
Choose a narrower stove
If two burners are not enough for a large family, then four burners are rarely used simultaneously. In this family, the housewife has enough with three burners, which significantly saves space on the working surface. On that surface, a two-level shelf was conveniently placed, which in turn fits a lot of things! Take note!
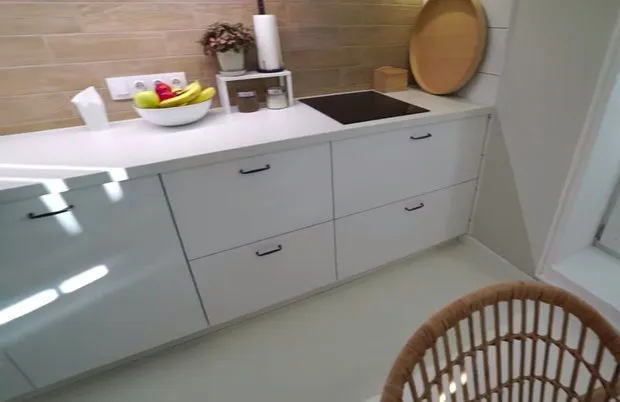 Place the beds at an angle
Place the beds at an angle
Mother of three already had a plan for how to arrange new beds when the children grow up. For now, these grow together with the children – that is, they expand.
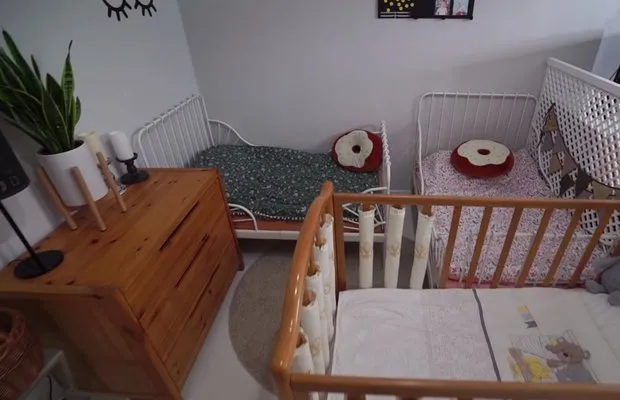 Hide toys in shelves
Hide toys in shelves
This is a brilliant solution for IKEA toys that moves with the family from apartment to apartment. And in the next, even more spacious one, this shelf will also be taken along. It's interesting, will it end up with the grandchildren of the homeowners?
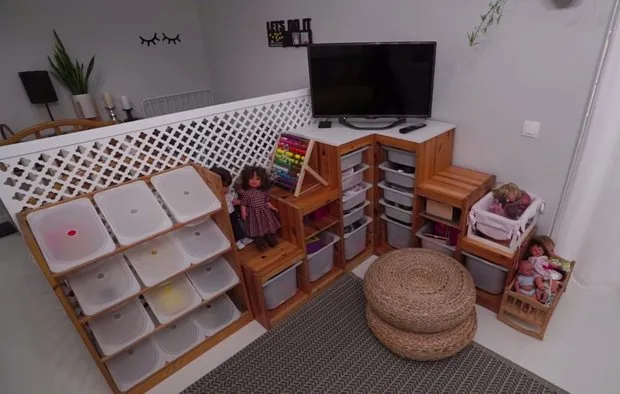 Place shelves in the hallway too
Place shelves in the hallway too
A brilliant solution for three children: each has their own shelf. No need to waste time looking for hats, scarves, and gloves for all three. The same principle for shoes – everyone picks their own boots out of a transparent mesh basket.
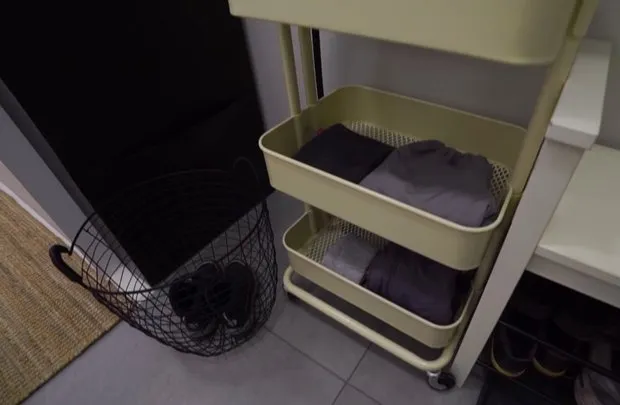 Plan your wardrobe yourself
Plan your wardrobe yourself
In this wardrobe, all the family belongings fit. It was designed by the family patriarch himself: the wardrobe is not bulky, does not glare in the eyes, and does not block the room – it perfectly fits into its geometry.
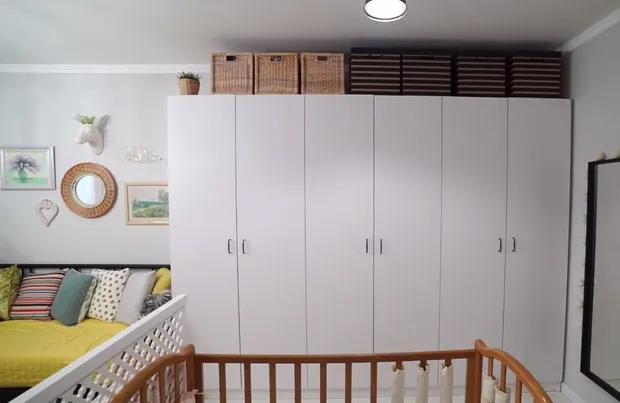
They had to give up the double bed. Heroic parents disassemble and reassemble the sofa every day. But it is comfortable and does not creak – everyone has a solid and comfortable sleep. This is also IKEA.
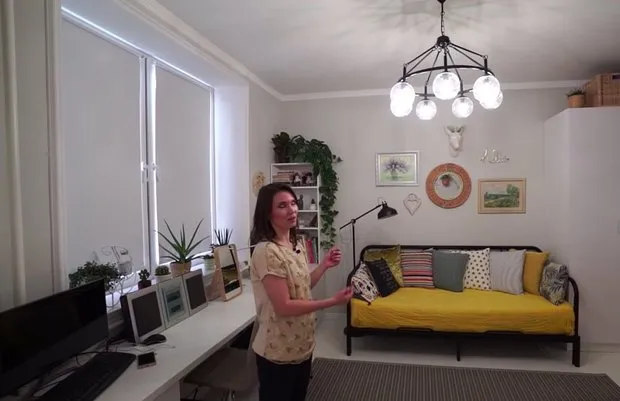 Leave empty space
Leave empty space
Space for play is essential in a family with three children. Stools that slide under the countertop, a compact sofa, and a zone with partitions nicely frame this area. The carpet enhances the geometry.
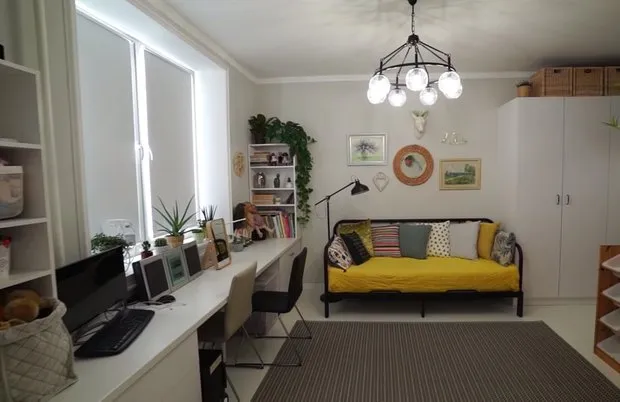 How to create a cozy interior even in such a tiny space?
How to create a cozy interior even in such a tiny space?
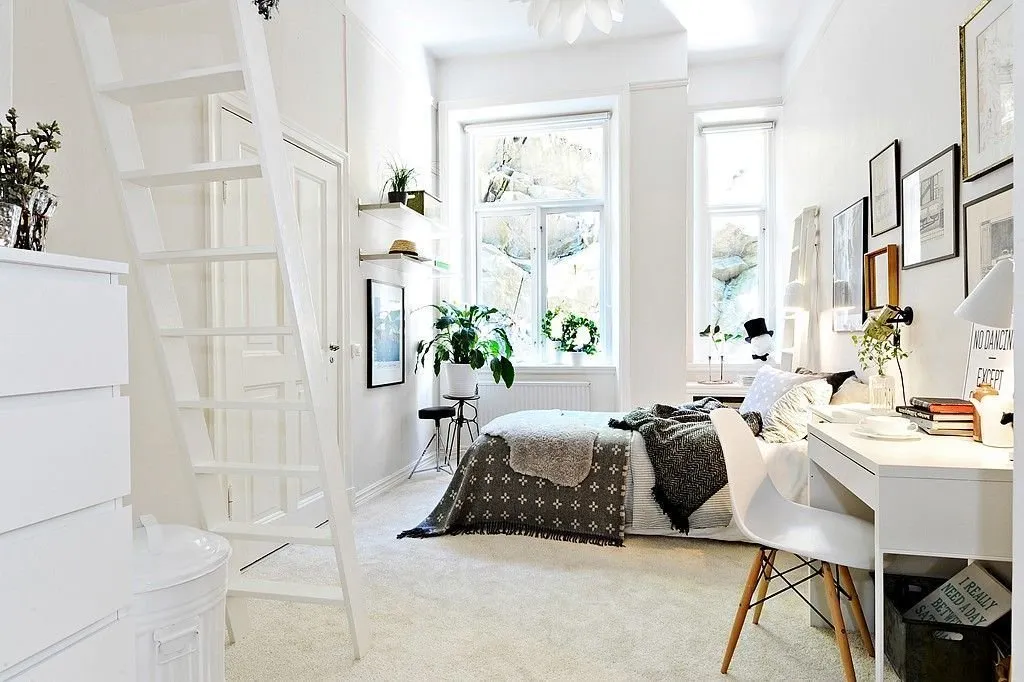 Plan the greenery. Plants can be placed not only on the floor, but also on walls, shelves, and even on the ceiling! Use light-colored floors, lay them in one continuous pattern. Do away with thresholds and other irregularities. Zone the space with a medium-sized carpet.
Plan the greenery. Plants can be placed not only on the floor, but also on walls, shelves, and even on the ceiling! Use light-colored floors, lay them in one continuous pattern. Do away with thresholds and other irregularities. Zone the space with a medium-sized carpet.
Bravely use wall decor: cute stickers, posters, mirrors, and shelves make even the tightest house cozy.
Provide spaces for storing small items: baskets, shelves, hooks, and niches. This prevents cluttering.
Zone the space with light: Scandinavians illuminate separate sofas, reading chairs, dining tables, and kitchen surfaces. As a result, the space becomes brighter and more functional.
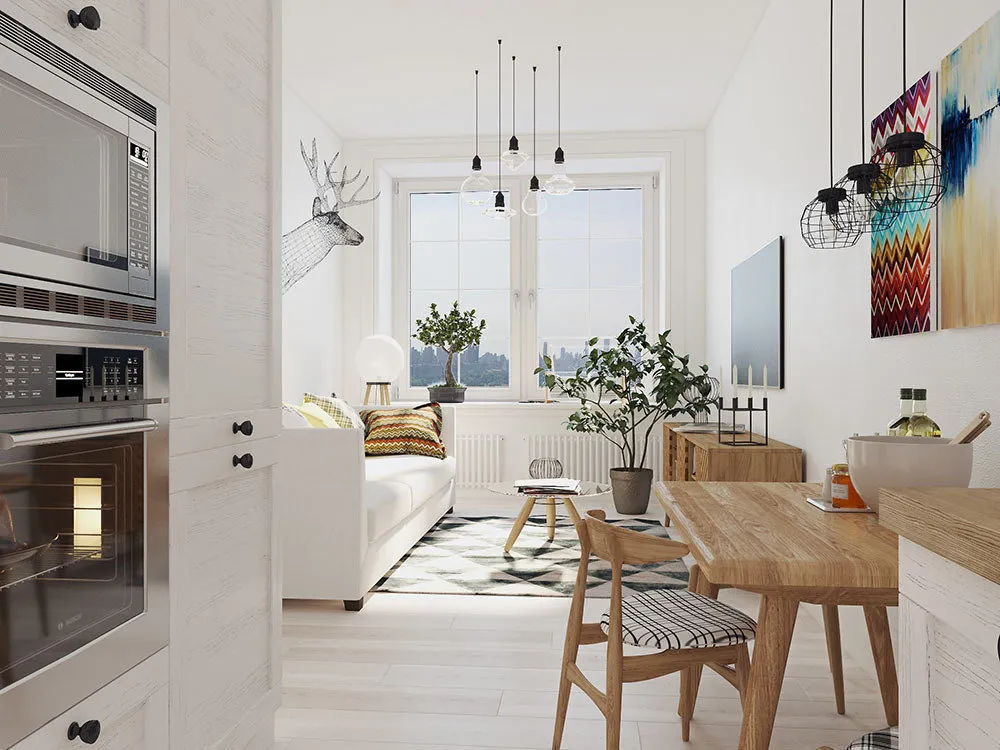 Watch the video we shot about this family:
Watch the video we shot about this family:
Doors take up space. Scandinavian designers have long abandoned them. If it is necessary to zone the space, use solid curtains. They allow you to utilize every centimeter on the kitchen and in the room, look aesthetically pleasing and stylish.
 Use light colors
Use light colorsThey visually expand the space and, in combination with light, make the room look lighter and more spacious when curtains are avoided.
 Organize a workspace
Organize a workspaceTo allow all family members to do their own things at the same time, provide a long countertop along one of the walls. Let it be oversized: soon children will start doing homework, and extra workspace will come in handy.
 Save space on curtains
Save space on curtainsThis tip was also taken from Western interiors: you save space on the sides (no folds), in front of the windowsill (you can place a table and shelves) and even above (you can install an air conditioner)! A pleasant window frame compensates for minimalistic decoration.
 Order partitions
Order partitionsIn this apartment, the zoning was done well. The children's bedroom was separated from the adult bedroom-living room with a low lattice partition: it was custom-made. The length of the partition is precisely calculated and leaves space for passage from the children's room to the living room.
 Put the refrigerator in a niche
Put the refrigerator in a nicheColumns from floor to ceiling accommodate: freezer, refrigerator, boxes for food and kitchenware, microwave oven, and oven. On the top shelf – cupboards with long drawers: they store Christmas ornaments, carnival costumes, and other items that are only taken out once a year.
 Choose a narrower stove
Choose a narrower stoveIf two burners are not enough for a large family, then four burners are rarely used simultaneously. In this family, the housewife has enough with three burners, which significantly saves space on the working surface. On that surface, a two-level shelf was conveniently placed, which in turn fits a lot of things! Take note!
 Place the beds at an angle
Place the beds at an angleMother of three already had a plan for how to arrange new beds when the children grow up. For now, these grow together with the children – that is, they expand.
 Hide toys in shelves
Hide toys in shelvesThis is a brilliant solution for IKEA toys that moves with the family from apartment to apartment. And in the next, even more spacious one, this shelf will also be taken along. It's interesting, will it end up with the grandchildren of the homeowners?
 Place shelves in the hallway too
Place shelves in the hallway tooA brilliant solution for three children: each has their own shelf. No need to waste time looking for hats, scarves, and gloves for all three. The same principle for shoes – everyone picks their own boots out of a transparent mesh basket.
 Plan your wardrobe yourself
Plan your wardrobe yourselfIn this wardrobe, all the family belongings fit. It was designed by the family patriarch himself: the wardrobe is not bulky, does not glare in the eyes, and does not block the room – it perfectly fits into its geometry.

Large toys were placed on the lower shelves. In the side cabinet – an ironing board and clothes dryer. In this way, nothing is scattered!
Choose a comfortable sofaThey had to give up the double bed. Heroic parents disassemble and reassemble the sofa every day. But it is comfortable and does not creak – everyone has a solid and comfortable sleep. This is also IKEA.
 Leave empty space
Leave empty spaceSpace for play is essential in a family with three children. Stools that slide under the countertop, a compact sofa, and a zone with partitions nicely frame this area. The carpet enhances the geometry.
 How to create a cozy interior even in such a tiny space?
How to create a cozy interior even in such a tiny space? Plan the greenery. Plants can be placed not only on the floor, but also on walls, shelves, and even on the ceiling! Use light-colored floors, lay them in one continuous pattern. Do away with thresholds and other irregularities. Zone the space with a medium-sized carpet.
Plan the greenery. Plants can be placed not only on the floor, but also on walls, shelves, and even on the ceiling! Use light-colored floors, lay them in one continuous pattern. Do away with thresholds and other irregularities. Zone the space with a medium-sized carpet.Bravely use wall decor: cute stickers, posters, mirrors, and shelves make even the tightest house cozy.
Provide spaces for storing small items: baskets, shelves, hooks, and niches. This prevents cluttering.
Zone the space with light: Scandinavians illuminate separate sofas, reading chairs, dining tables, and kitchen surfaces. As a result, the space becomes brighter and more functional.
 Watch the video we shot about this family:
Watch the video we shot about this family:More articles:
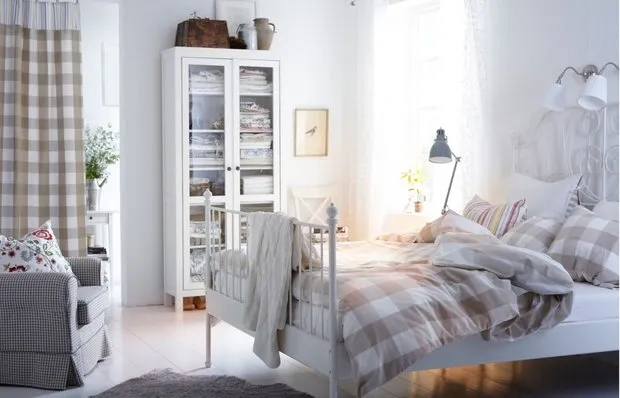 Discounts at IKEA: What to Buy Before the End of October
Discounts at IKEA: What to Buy Before the End of October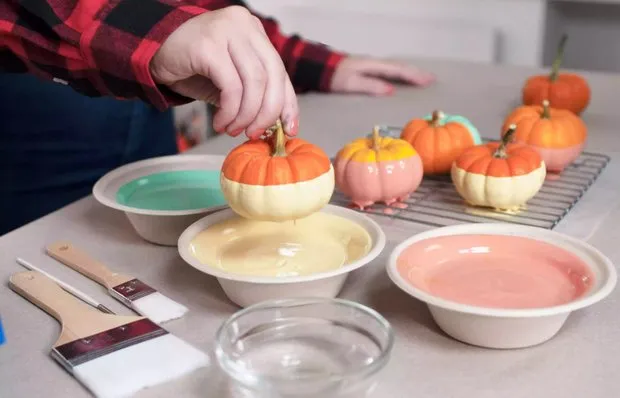 How to Paint a Pumpkin for Halloween: Simple Instructions
How to Paint a Pumpkin for Halloween: Simple Instructions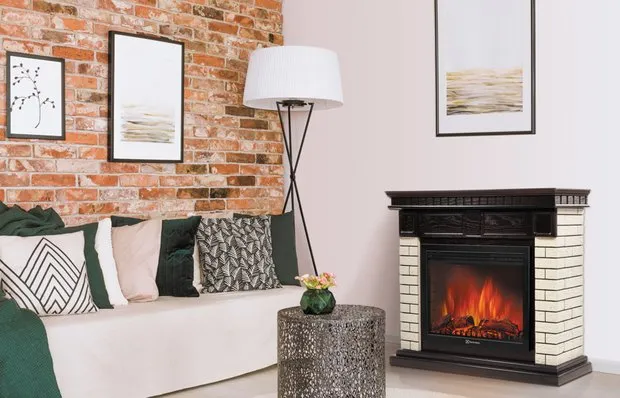 Electric Fireplace in Apartment: How to Choose and What to Consider
Electric Fireplace in Apartment: How to Choose and What to Consider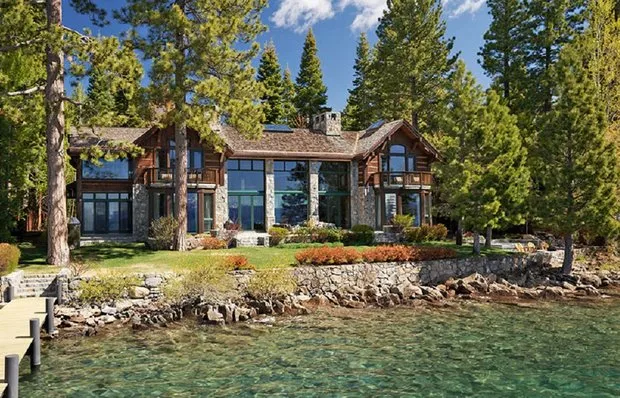 What Does the Instagram Founder's House Look Like?
What Does the Instagram Founder's House Look Like?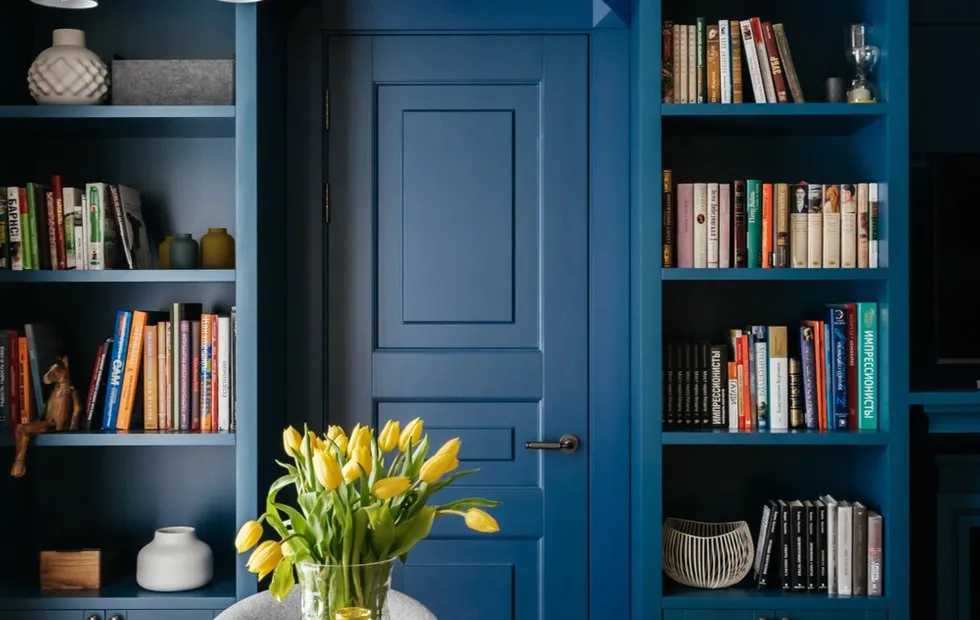 Which Doors Do Designers Choose for Their Projects
Which Doors Do Designers Choose for Their Projects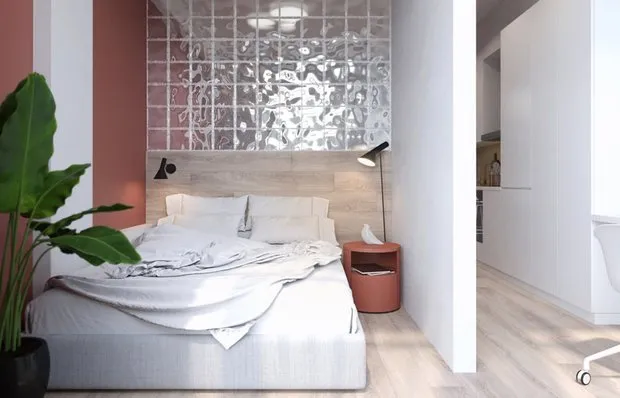 7 Cool Design Hacks That Will Improve Your Interior
7 Cool Design Hacks That Will Improve Your Interior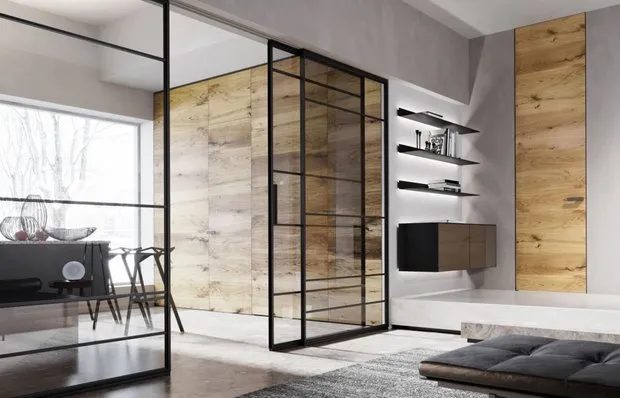 Top-5 Sliding Partitions for Interior
Top-5 Sliding Partitions for Interior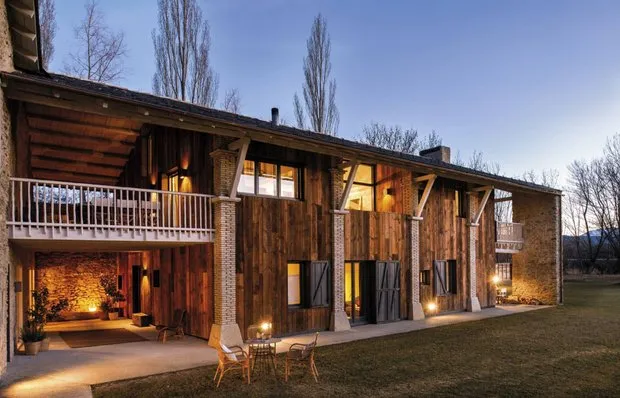 House in Rustic Style in Spain
House in Rustic Style in Spain