There can be your advertisement
300x150
7 Cool Design Hacks That Will Improve Your Interior
3D apron, drawable cabinets, niche instead of kitchen cabinets — we found these ideas in October projects and are sharing them with you
Every day we publish new design projects so you can find interesting ideas for your interior. Today we're telling you about the best solutions from October projects. Which one do you like the most?
Unusual Apron
In a house made of laminated timber, it was hard to experiment with finishing — using wall tiles didn't work out.
Designer Daria Vlasova easily solved this problem: for the apron, she used gypsum 3D panels. These can be easily removed if needed, and the apron looks unusual.
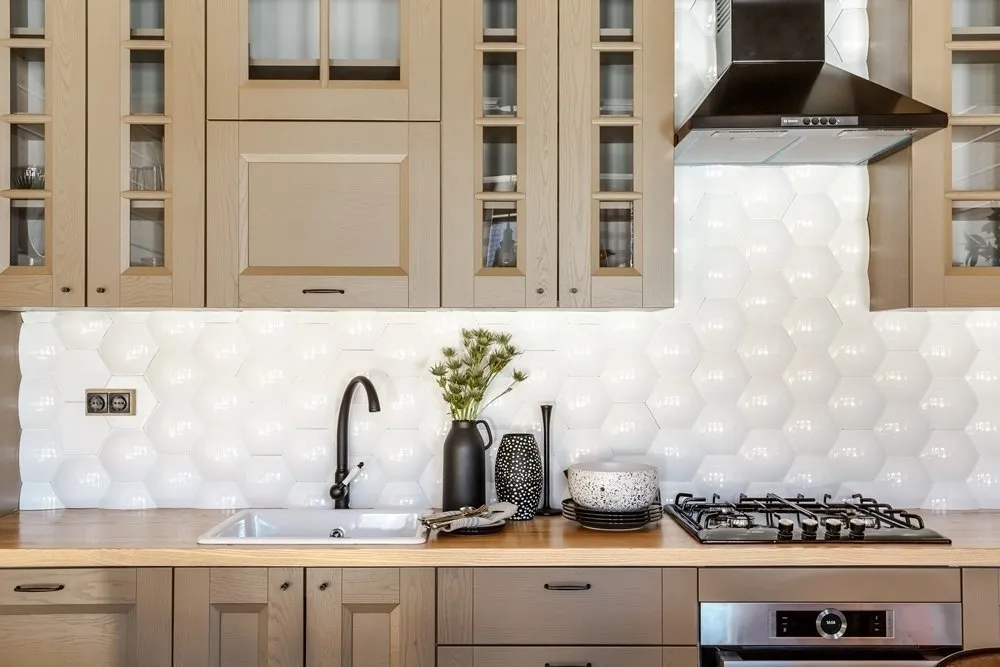 Design: Daria Vlasova
Design: Daria VlasovaIdea for Laundry
In their project, designers Art Group designated a small space for laundry-closet. Washing machines were hidden in cabinets, and a clothes hanger was provided above the sink.
It’s convenient to sort items — you can hang what you plan to iron.
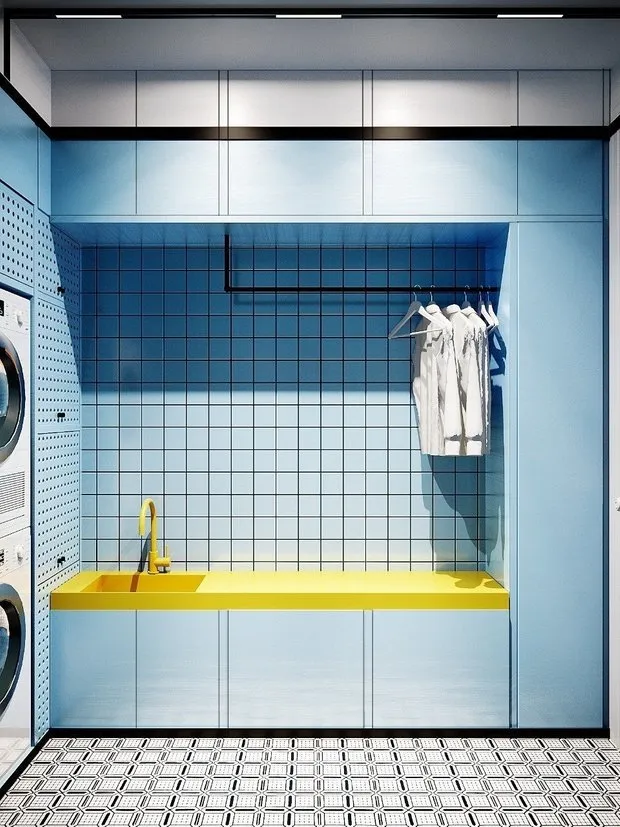 Design: Art Group
Design: Art GroupAnother Way to Find Space for a Bedroom
To zone a small studio, designer Kateryna Kuznetsova used a partition — the sleeping area was placed behind it. To let natural light from the window reach the rest of the apartment, she filled part of the partition with glass blocks.
It’s almost impossible to see what happens behind the partition, and the bedroom is completely isolated from the living room.
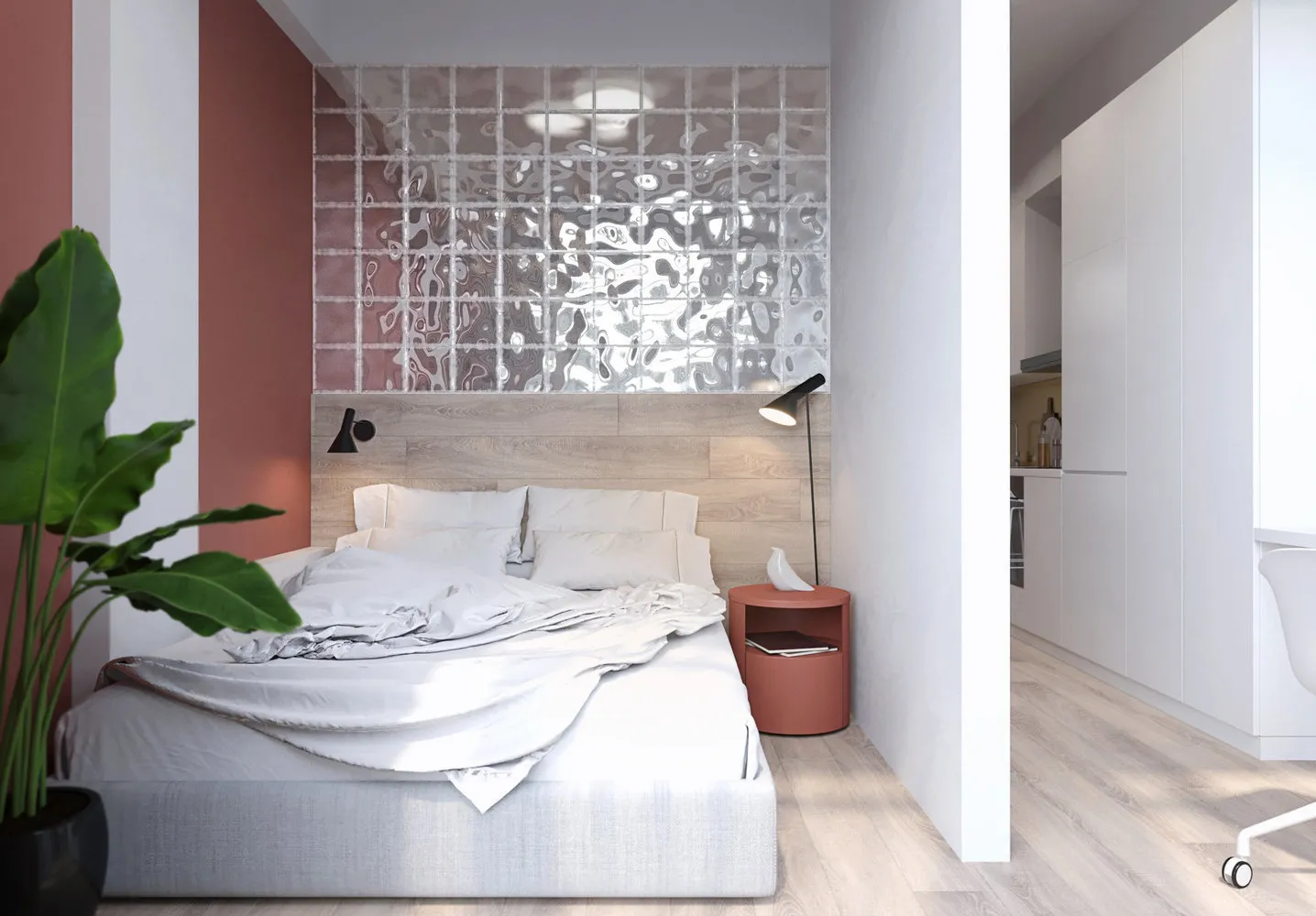 Design: Kateryna Kuznetsova
Design: Kateryna KuznetsovaCabinets You Can Draw On
To give the children of the clients a place for creativity, designer Olesya Berezovskaya provided unusual cabinets in the children’s room. They are coated with marker paint with a smooth glossy finish, on which you can draw with water-based markers.
They are easy to wipe off with a dry sponge or cloth. It’s much more convenient than a chalkboard with chalk (which always leaves crumbs and dirt).
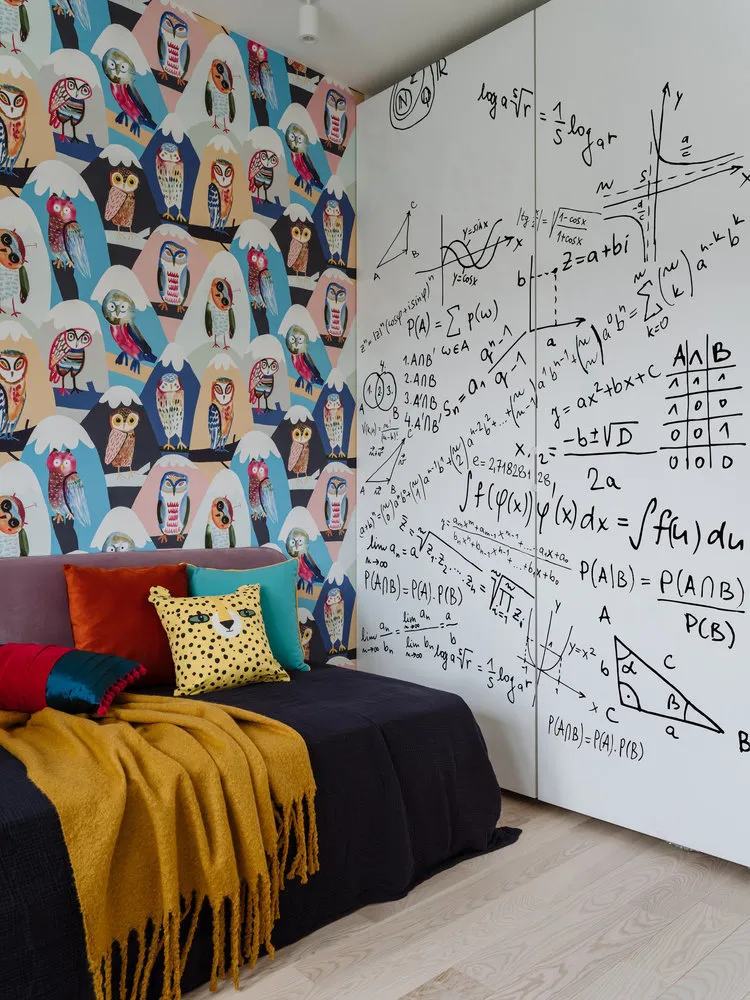 Design: Olesya Berezovskaya
Design: Olesya BerezovskayaCool Idea for the Kitchen
Instead of upper cabinets, designer Olga Rubeynina came up with a wall niche. Here the kitchen utensils and spice jars are hidden. To make them less noticeable and avoid dust, the niche was closed with sliding doors made of frosted glass.
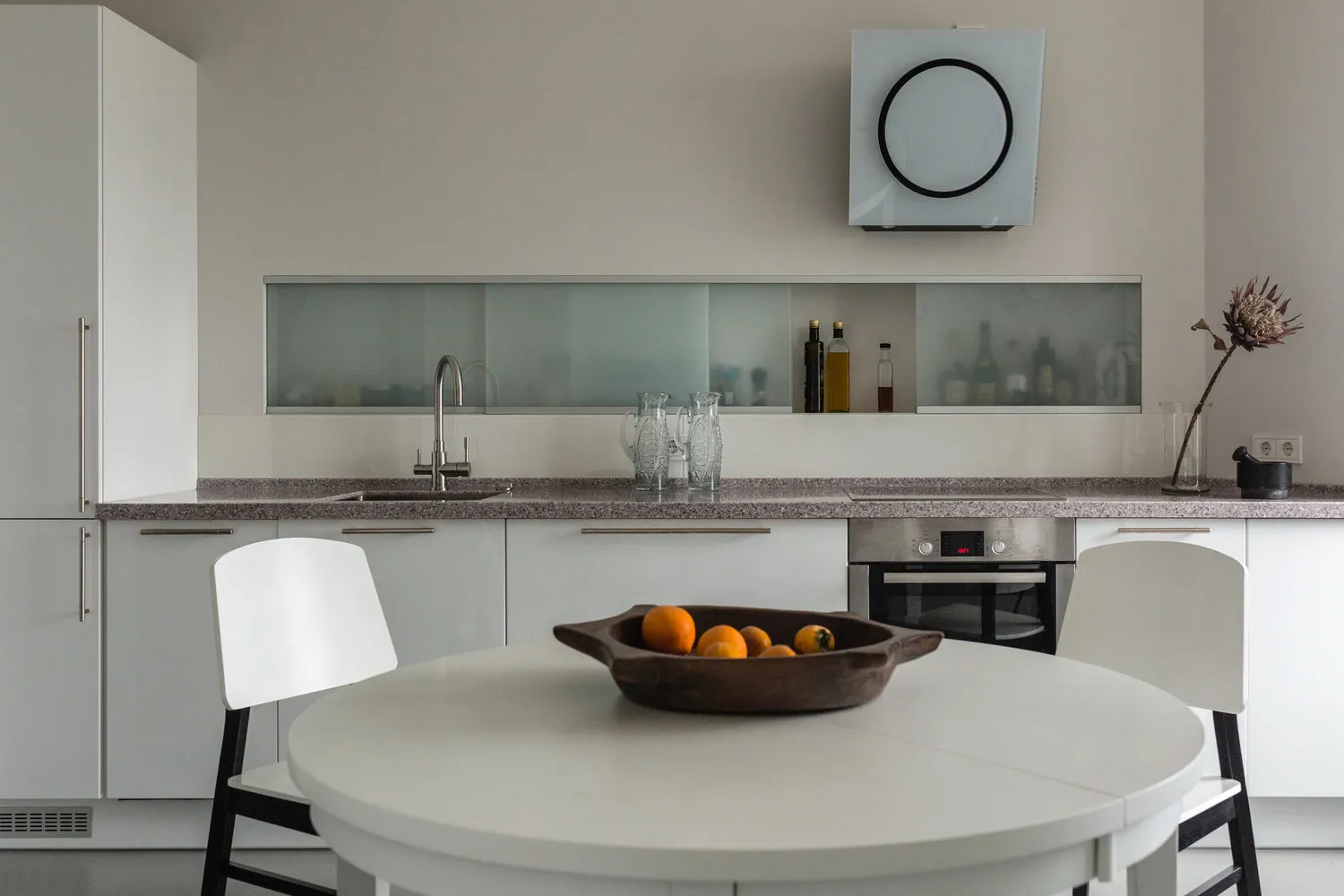 Design: Olga Rubeynina
Design: Olga RubeyninaLifehack for Apartments with Low Ceilings
A little lift in the low ceiling was achieved by paint — part of the ceilings were painted in wall color. The visual boundary between walls and ceiling disappeared, and the ceiling now looks higher.
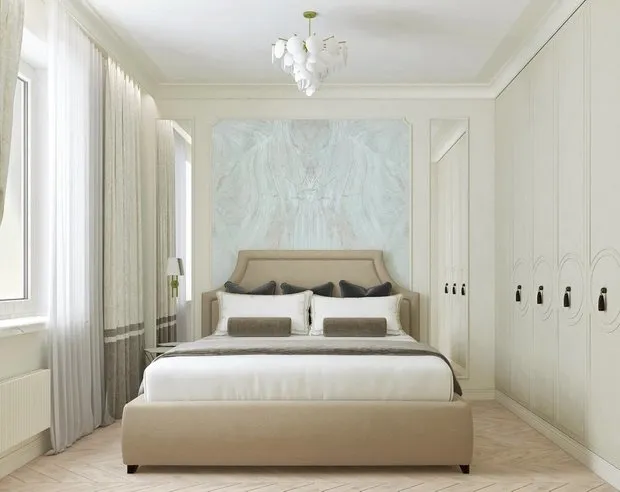 Design: One Line Design studio
Design: One Line Design studioSpace Zoning Method
Designer Evgenia Lebedeva came up with a way to zone the children’s room space. One wall was made accent and decorated with patterned wallpaper. On another monochrome wall, a frame made of thin moldings in bright colors was created.
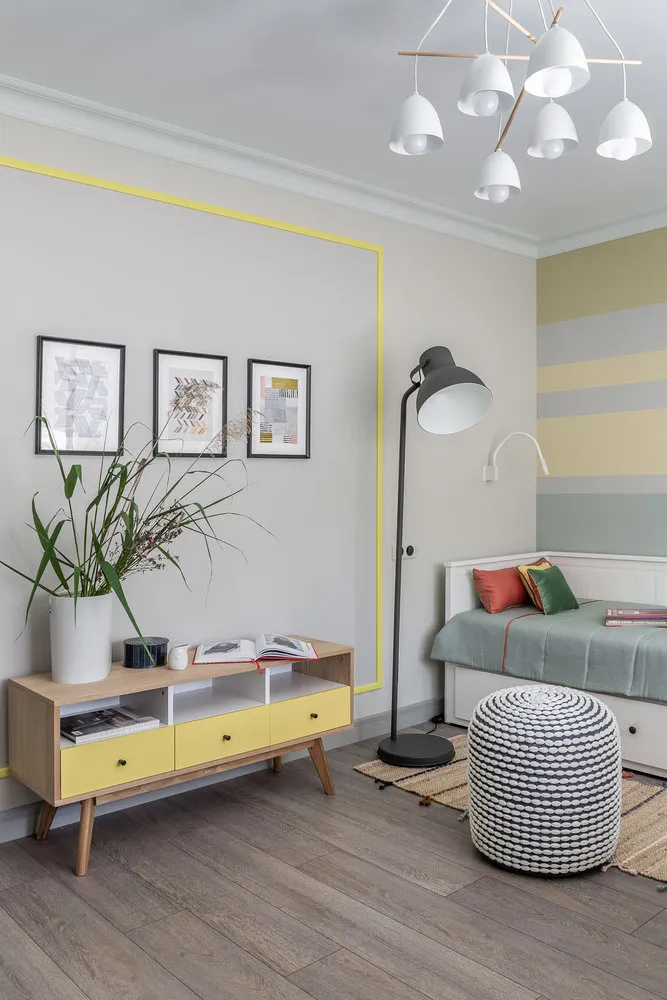 Design: Evgenia Lebedeva
Design: Evgenia LebedevaMore articles:
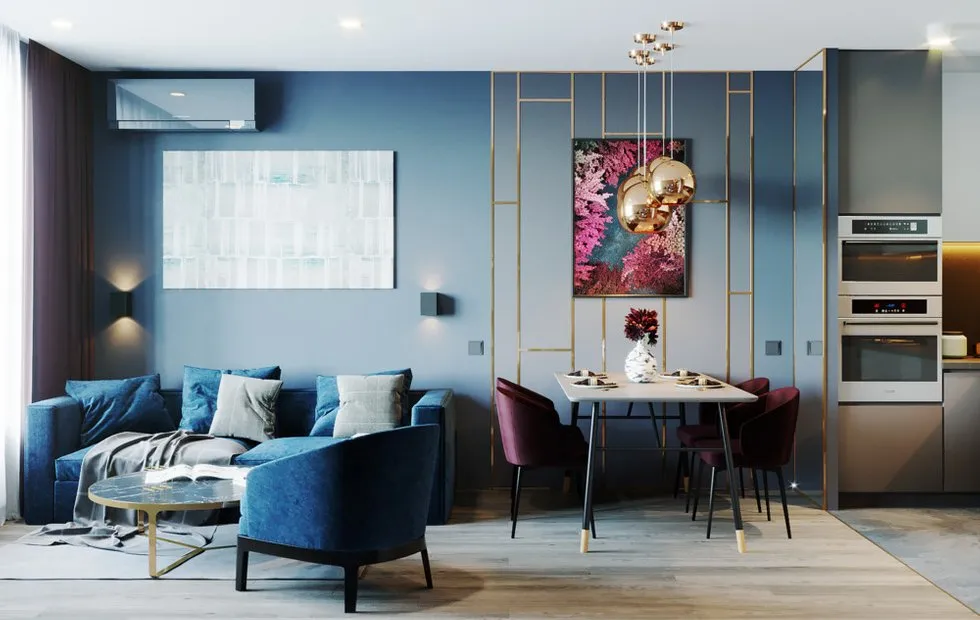 How to Communicate with Contractors in the Same Language and Not Overpay for Renovation
How to Communicate with Contractors in the Same Language and Not Overpay for Renovation Interesting Facts About Vacuum Cleaners You Didn't Know
Interesting Facts About Vacuum Cleaners You Didn't Know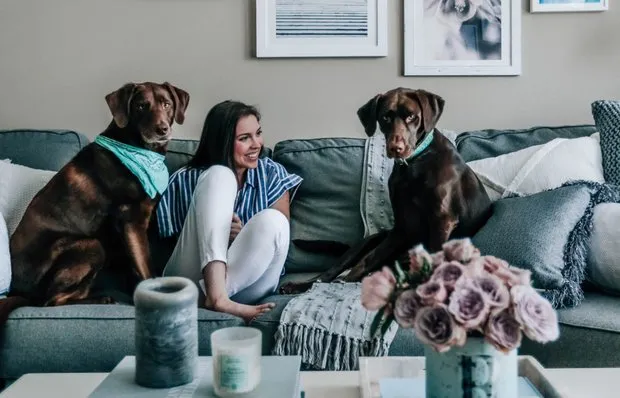 Brushes, sponges and cloths: why they are not suitable for cleaning?
Brushes, sponges and cloths: why they are not suitable for cleaning?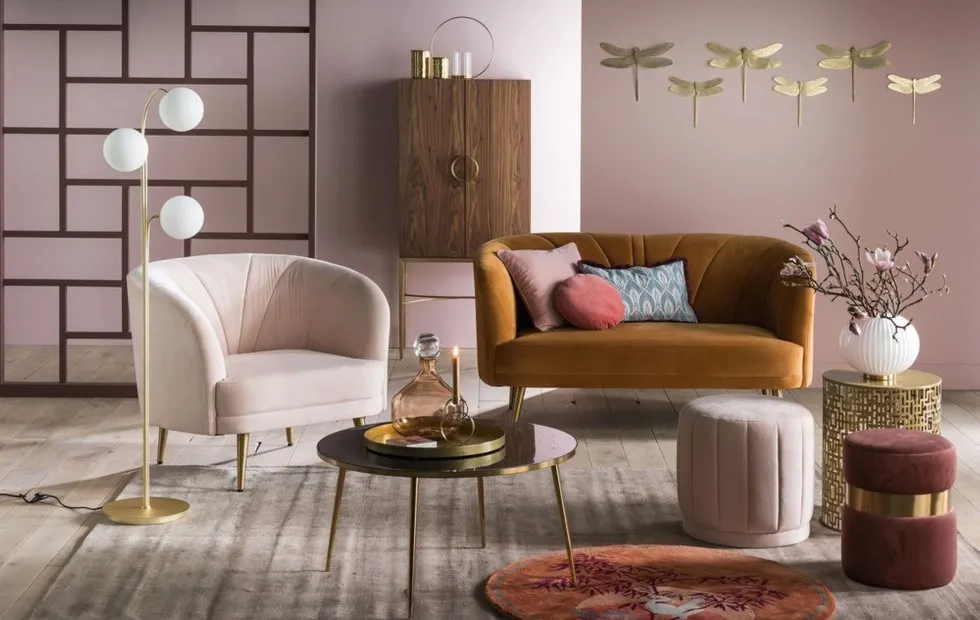 How to Make Design Project Work Convenient and Avoid Extra Costs
How to Make Design Project Work Convenient and Avoid Extra Costs How to Pay Off Mortgage Early and Save Money: Tips + Calculations
How to Pay Off Mortgage Early and Save Money: Tips + Calculations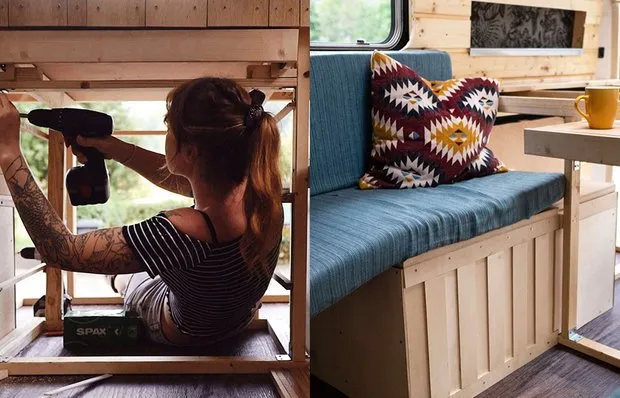 Personal Experience: How a Girl Completely Renovated a Tiny House on Wheels
Personal Experience: How a Girl Completely Renovated a Tiny House on Wheels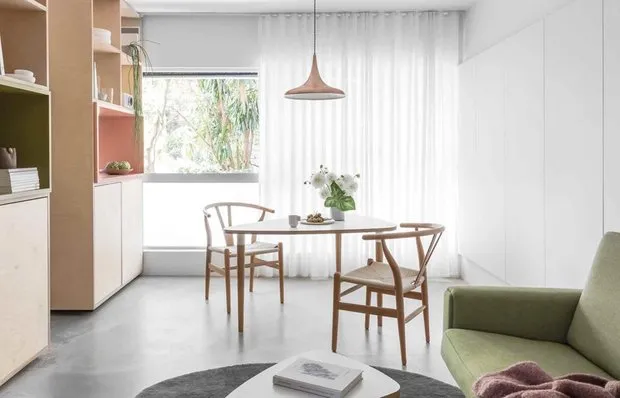 Reconfiguration of a Small Studio for a Family Couple
Reconfiguration of a Small Studio for a Family Couple Completing the September Sale and Promotion Season
Completing the September Sale and Promotion Season