There can be your advertisement
300x150
All Styles Mixed Together in This Apartment. See What Was Created
The owners of this two-room flat are Francesca and Jacopo — an extraordinary couple. They live in Italy and run a business in Japan — an online store for Japanese interior items, clothing, furniture, and more. It's no surprise that their apartment is full of various combinations.

When Francesca and Jacopo were choosing their home, they decided to go for a flat from the 1920s. That’s why inside, there are ceilings with ornamental plasterwork, stained glass windows, and a 20th-century parquet floor: it was restored.
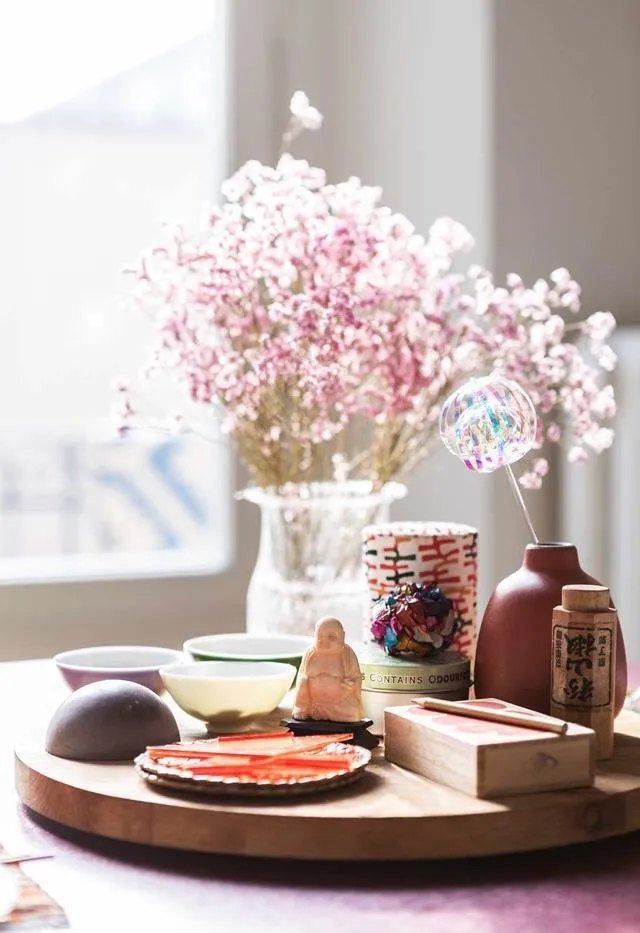
The apartment is in good condition, so it was enough to do a cosmetic renovation: plaster the ceilings and refresh the frames with white paint. The layout was also kept as is: the kitchen and living room remain joined, a long corridor, two bedrooms, and a spacious bathroom.
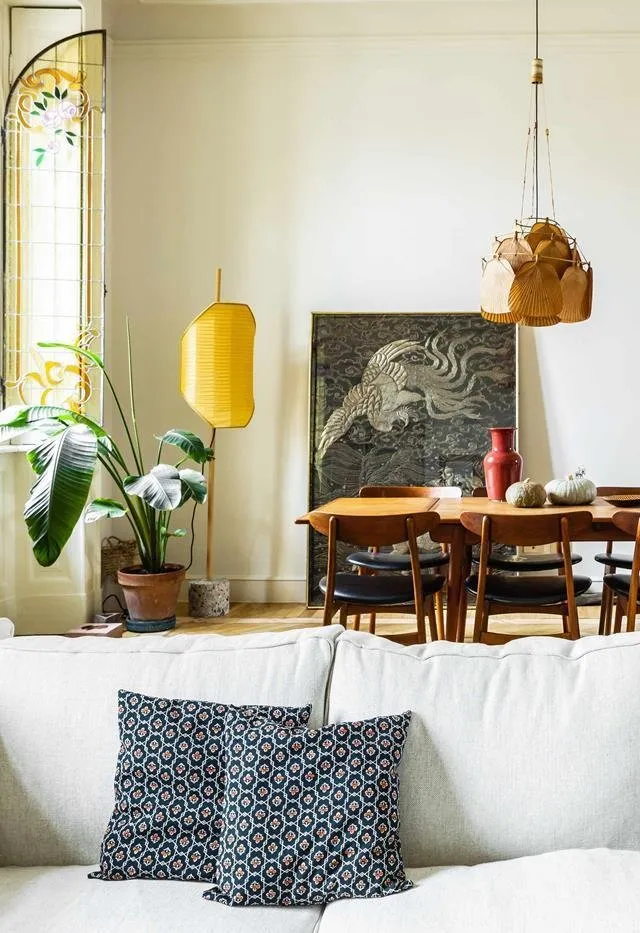
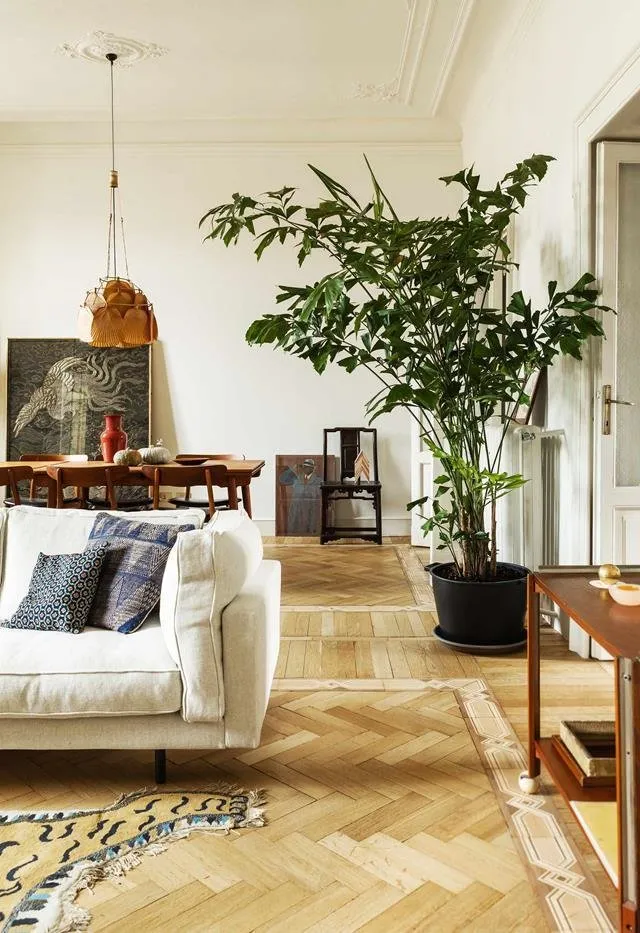
The interior successfully blends Italian vibrancy, Scandinavian practicality, and Eastern eclecticism. In the living room are wooden statues of Japanese monks from mountain monasteries, lanterns made from rice paper and bamboo, Italian vintage furniture, and Tibetan carpets.
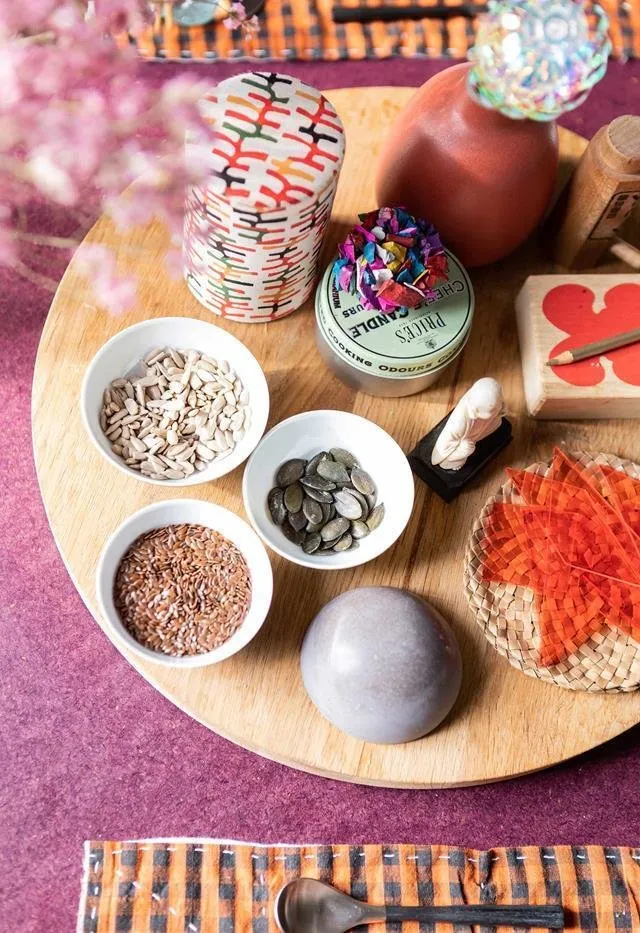
The kitchen and living room are joined. In this space, all storage zones are open, and favorite items are always visible. The paintings stand directly on the floor — so they can be moved around according to mood. By the way, frames for them were brought from all corners of the world.
Our taste is not a style, but rather a combination of interests and family heritage.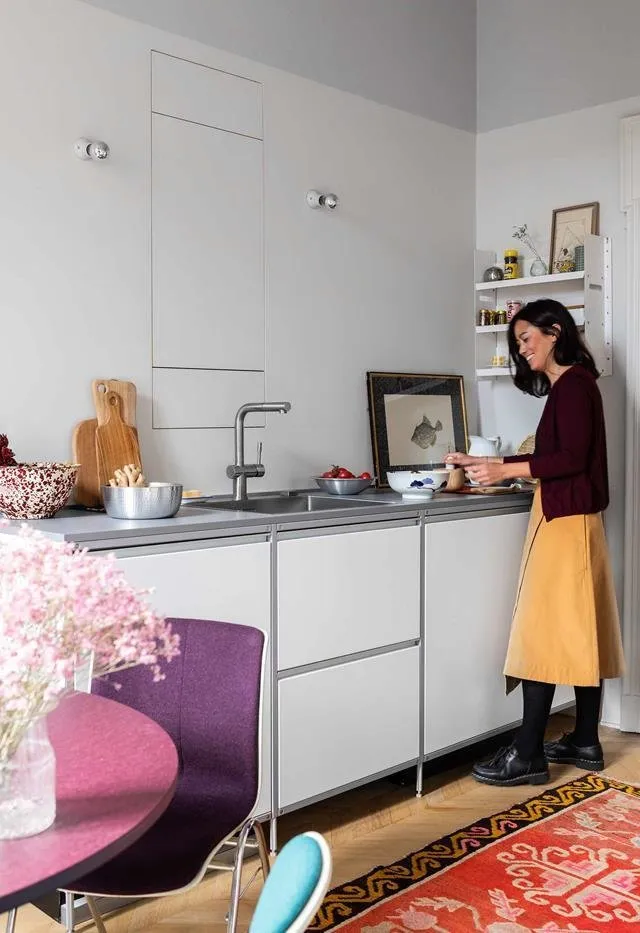
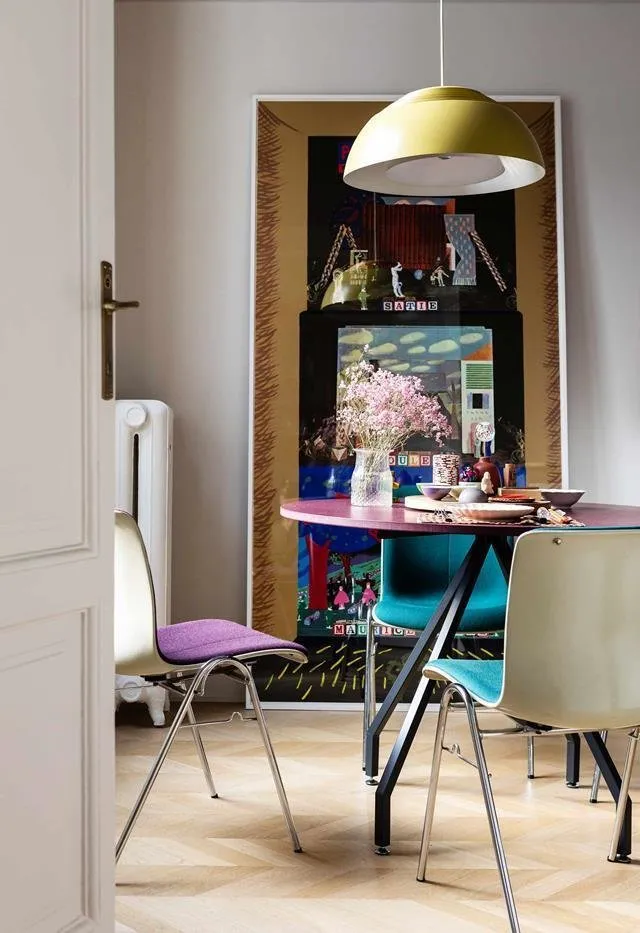
The apartment has two rooms. One serves as a study, and the other is a bedroom. The study is a mix of cultures and eras: in the center stands an 1800s Italian writing desk, in the left corner is a vibrant sculpture by artist Kensuke Koike, and on the right — a vintage Chinese print.
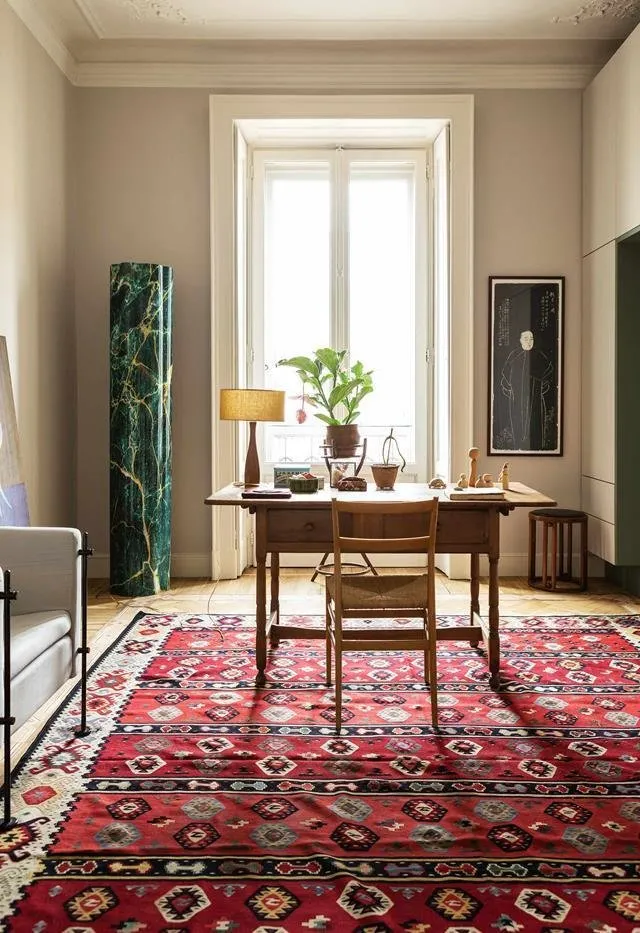
Francesca and Jacopo decided not to clutter their bedroom with furniture to avoid distractions during rest. There is a bed and a dresser with a Chinese porcelain vase on it.
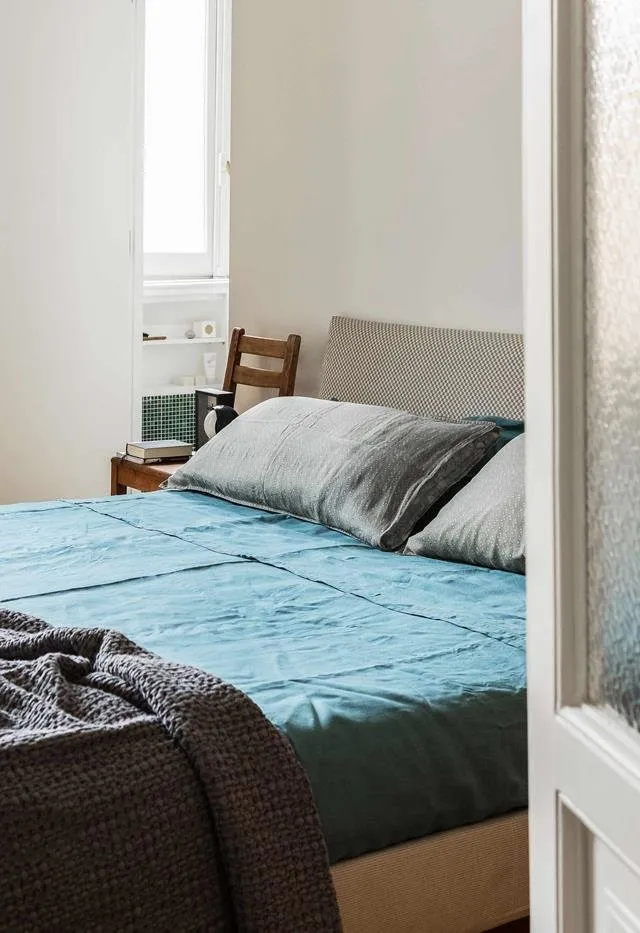
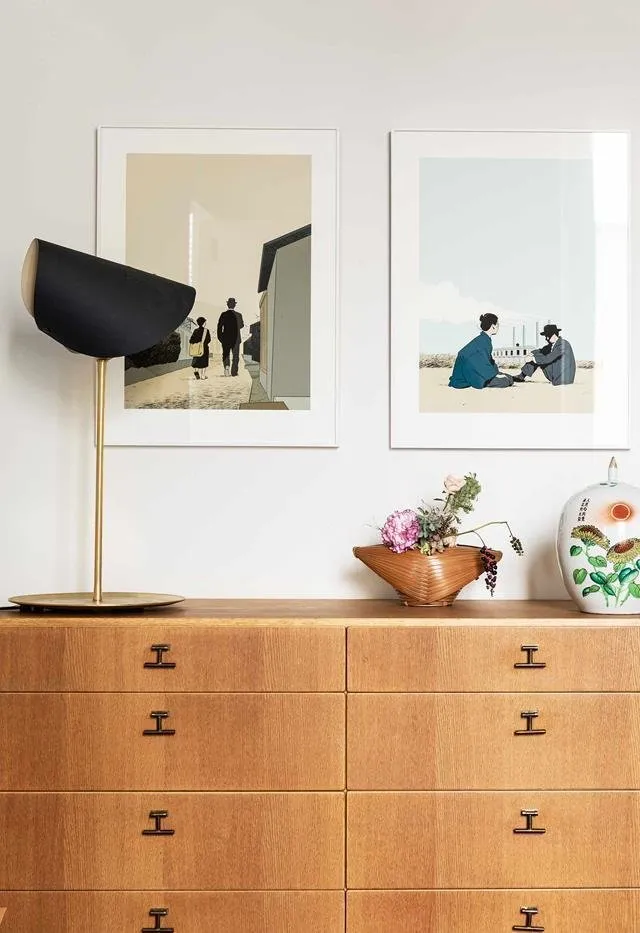
There is a passage from the bedroom to the bathroom. The hinoki wooden bathtub here combines with floor tiles in the color of seaweed and a blue glass wall. This variety of textures is rare to see.
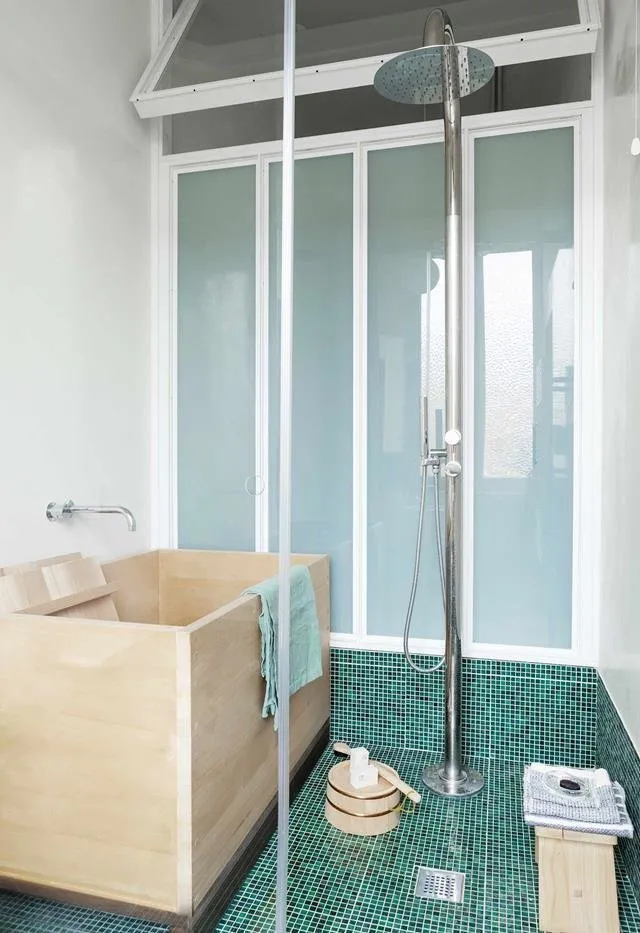
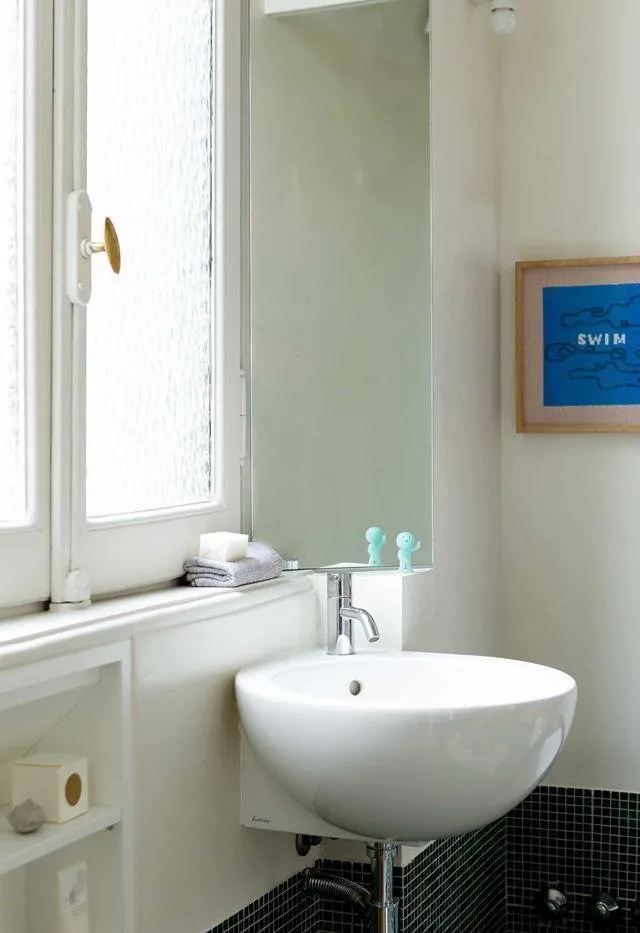
The long and wide corridor gave the couple the chance to place wardrobes with an open storage system on both sides. The glass wardrobe at the entrance reflects daylight and makes the space feel larger.
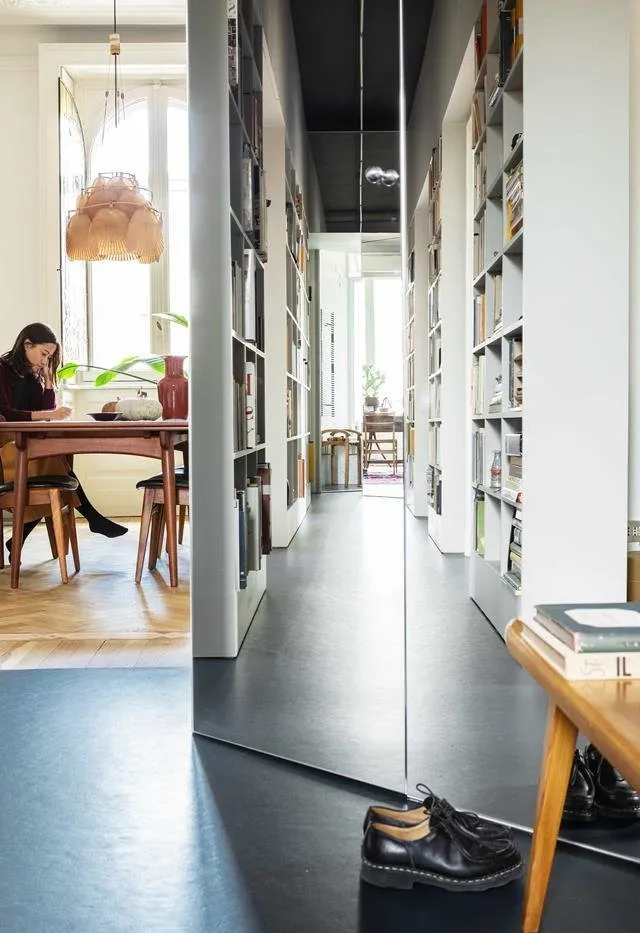
More articles:
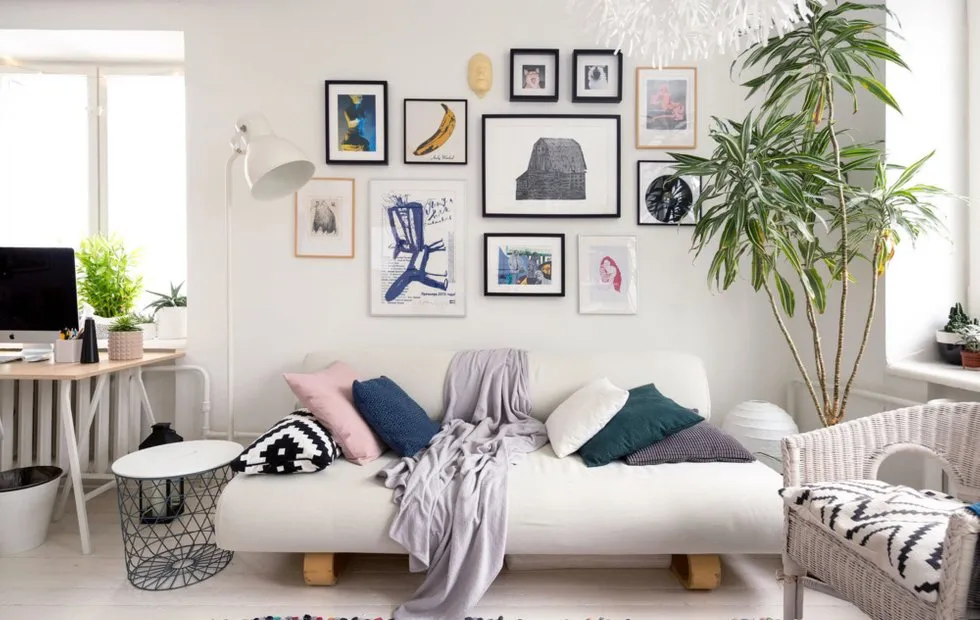 5 Small but Very Cozy Apartments
5 Small but Very Cozy Apartments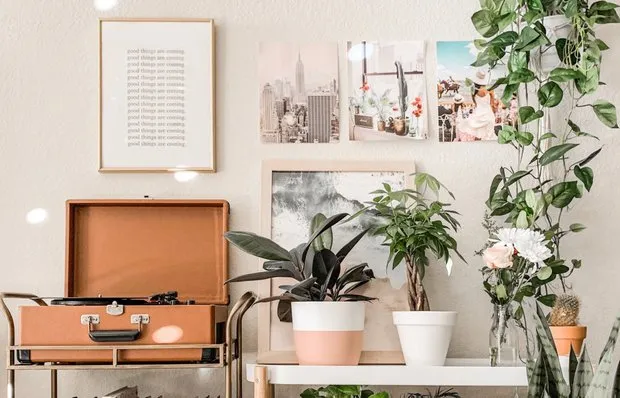 6 Ideas to Bring Coziness Home Immediately
6 Ideas to Bring Coziness Home Immediately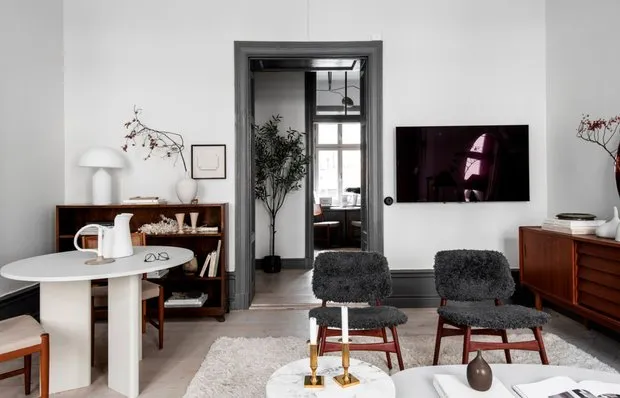 Convenient Layout of a Two-Room Apartment: Example from Sweden
Convenient Layout of a Two-Room Apartment: Example from Sweden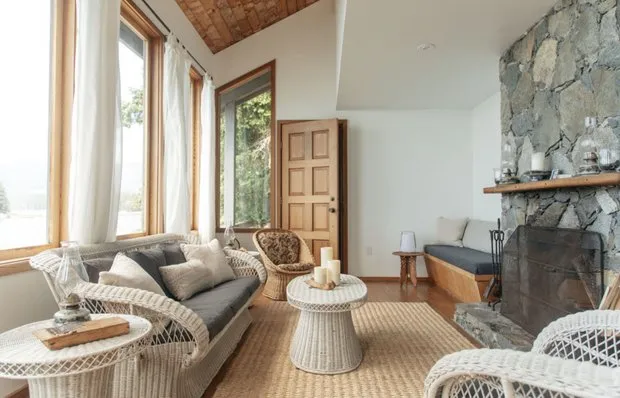 Summer House with a Romantic History
Summer House with a Romantic History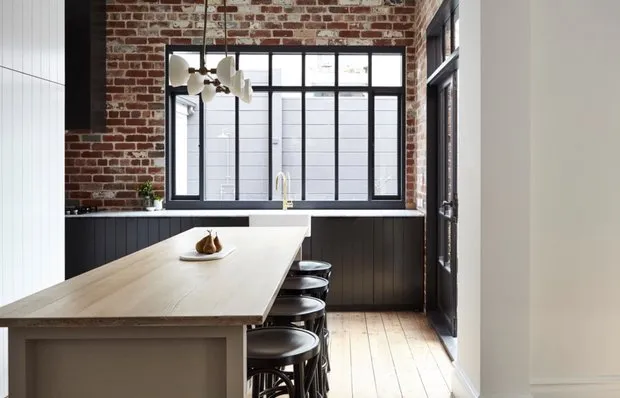 Before and After: How We Restored a Home with a Century-Old History
Before and After: How We Restored a Home with a Century-Old History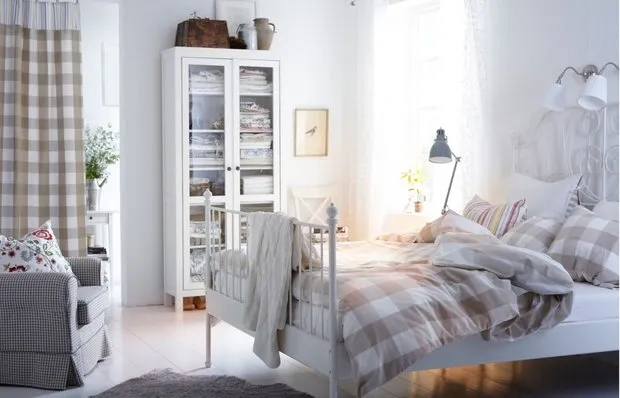 Discounts at IKEA: What to Buy Before the End of October
Discounts at IKEA: What to Buy Before the End of October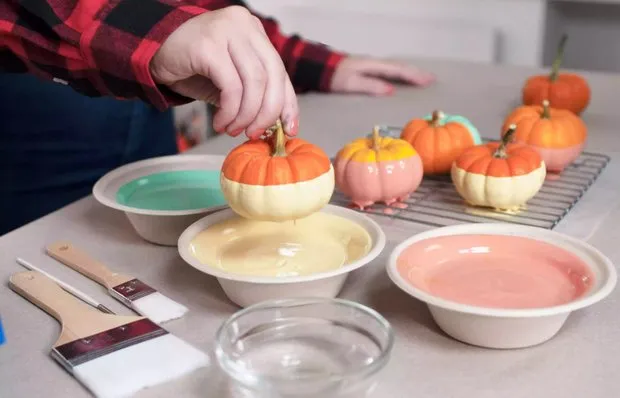 How to Paint a Pumpkin for Halloween: Simple Instructions
How to Paint a Pumpkin for Halloween: Simple Instructions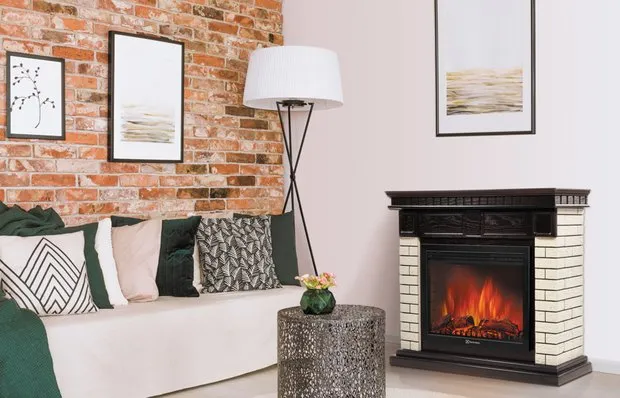 Electric Fireplace in Apartment: How to Choose and What to Consider
Electric Fireplace in Apartment: How to Choose and What to Consider