There can be your advertisement
300x150
Before and After: How We Restored a Home with a Century-Old History
Cara Whiting has been helping her architect husband for over 20 years, and after their divorce, she unexpectedly became the owner of a small design studio in Melbourne.
Now Cara has a team of four people and clients with interesting projects. For example, one client asked her to restore a house with history while preserving its atmosphere.
How did the house look before the renovation?
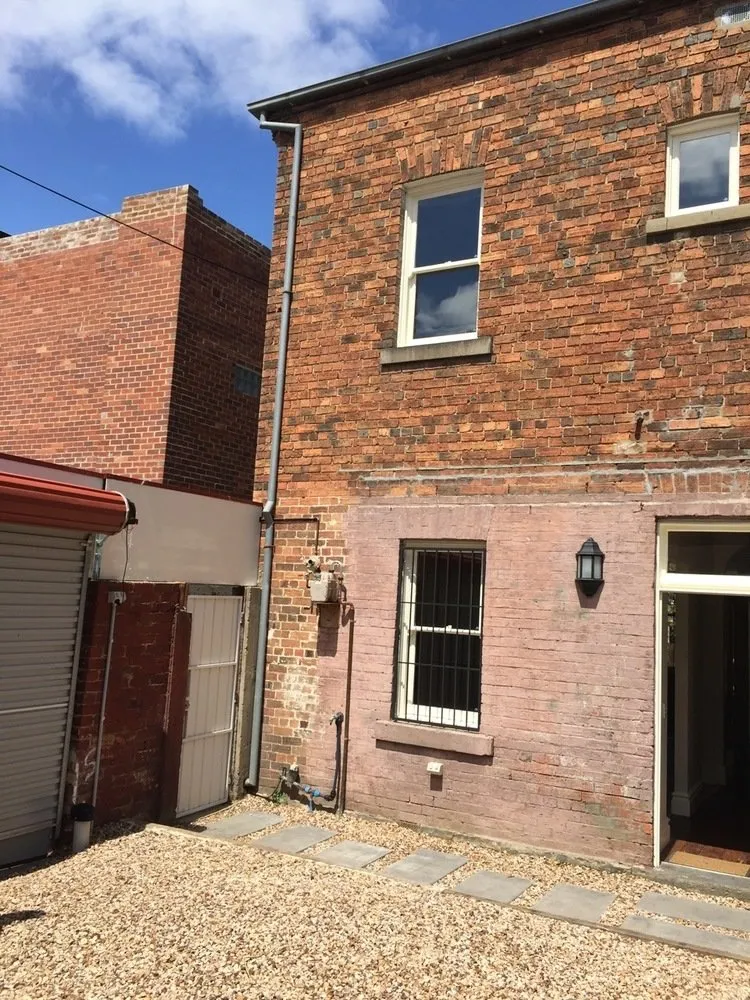
How does the house look after the renovation?
The facade of this building from the end of the 19th century was preserved in its original form — this was a request from the clients. Only the iron details, such as the balustrade on the balcony, were painted black.
Sam and Tom Carson, the clients, bought this house from people involved in construction. Therefore, at the time of purchase, the interiors were hastily plastered. Cheap materials were used in the finishing, and the team decided to restore the original appearance of the house. They also made sure all necessary elements for comfortable living were included.
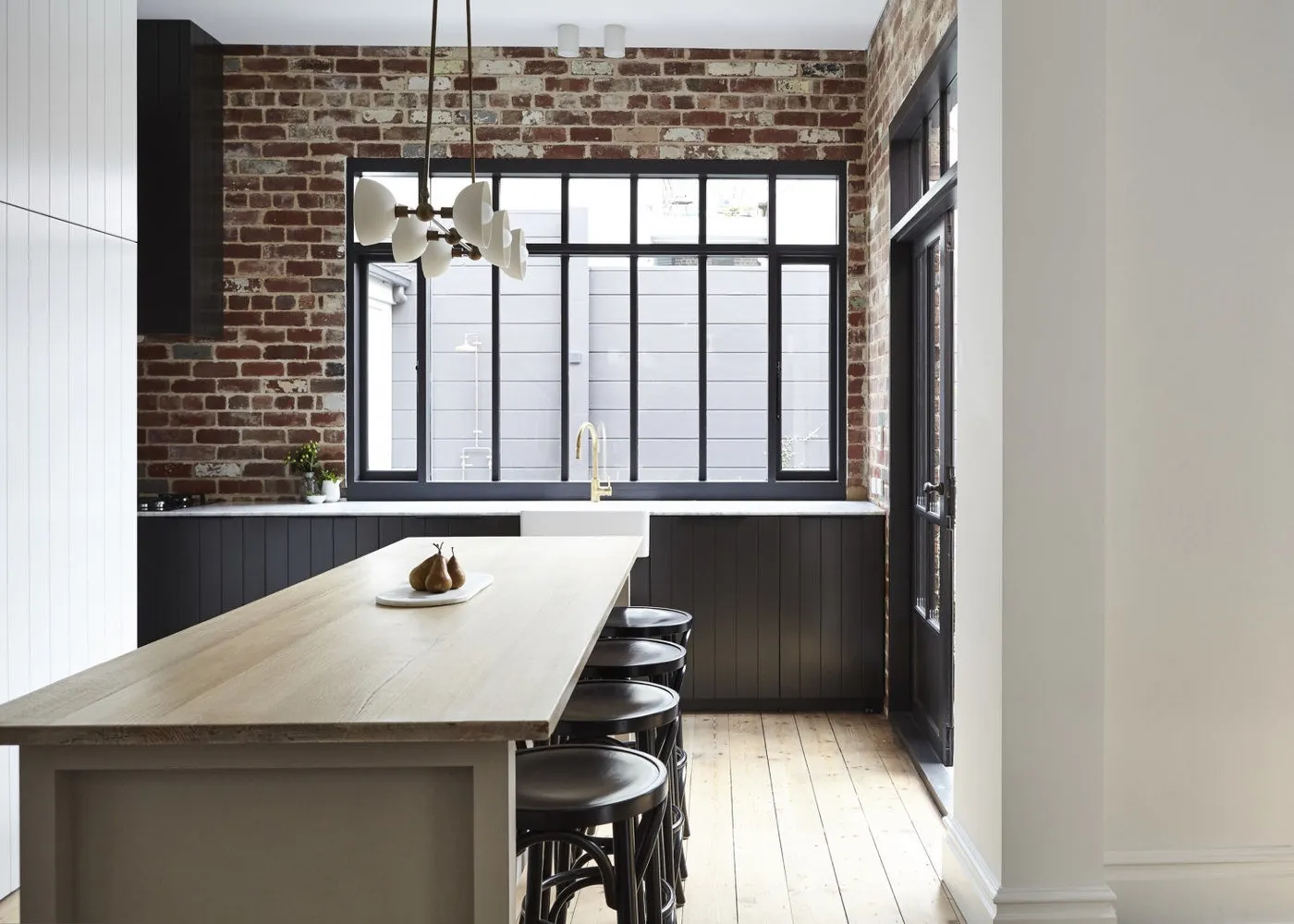
The first floor was expanded from 80 to 85 square meters. Here, a large kitchen for the whole family, dining room, living room, home office, laundry room, and bathroom were arranged.
The kitchen originally had a passage from the corridor, but Cara decided to completely remove the wall and give more space to the room. Tom personally laid one of the walls with bricks. Cara suggested painting it white, but the homeowner insisted on his choice — and everyone was satisfied in the end.
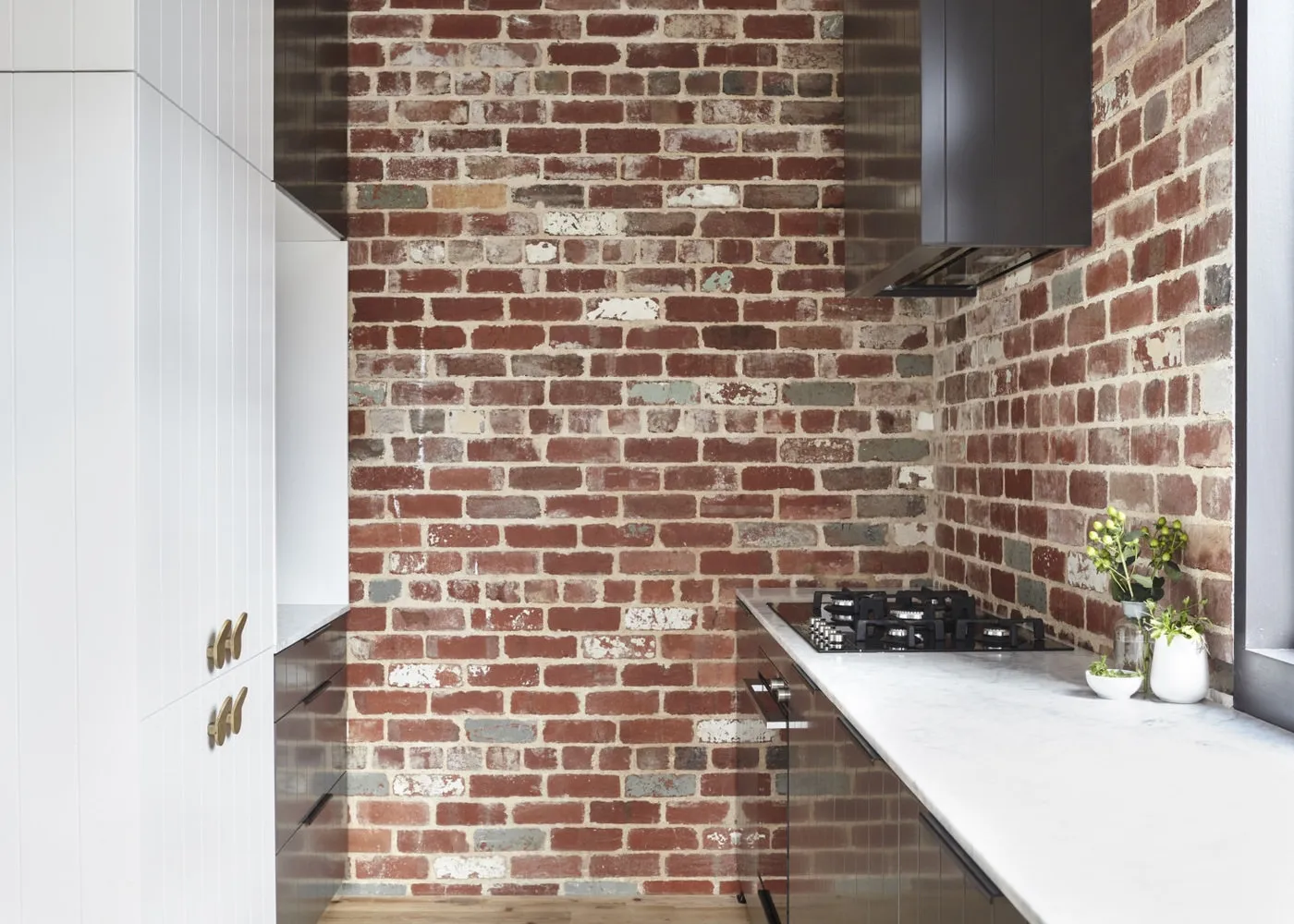
To zone the kitchen-dining area, the designer installed built-in cabinets. On the opposite wall, she camouflaged the entrance to the bathroom and laundry room using furniture handles in harmony with the facades. These can also be used as hooks for bags. By the way, all facades were clad in tongue-and-groove boards.
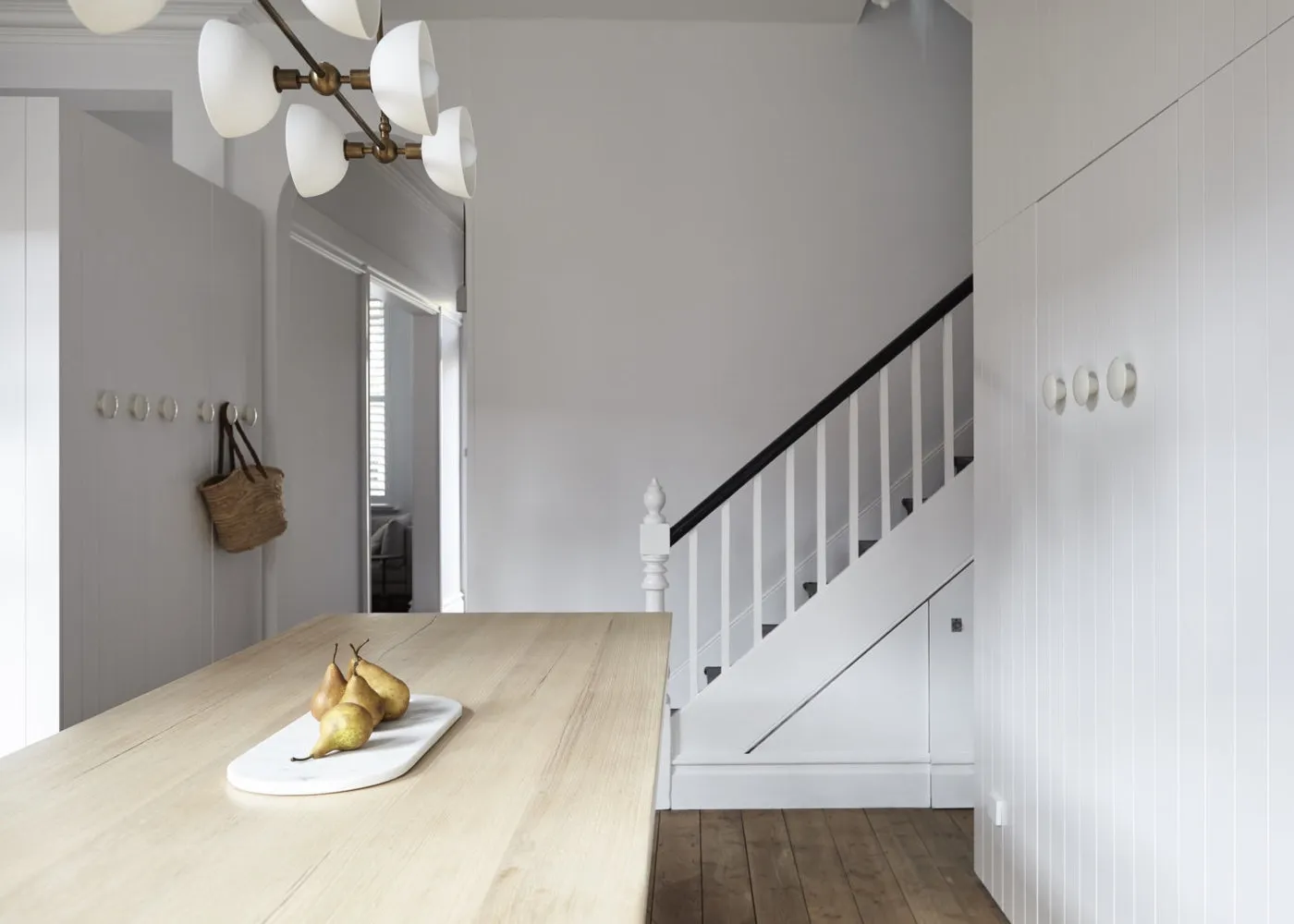
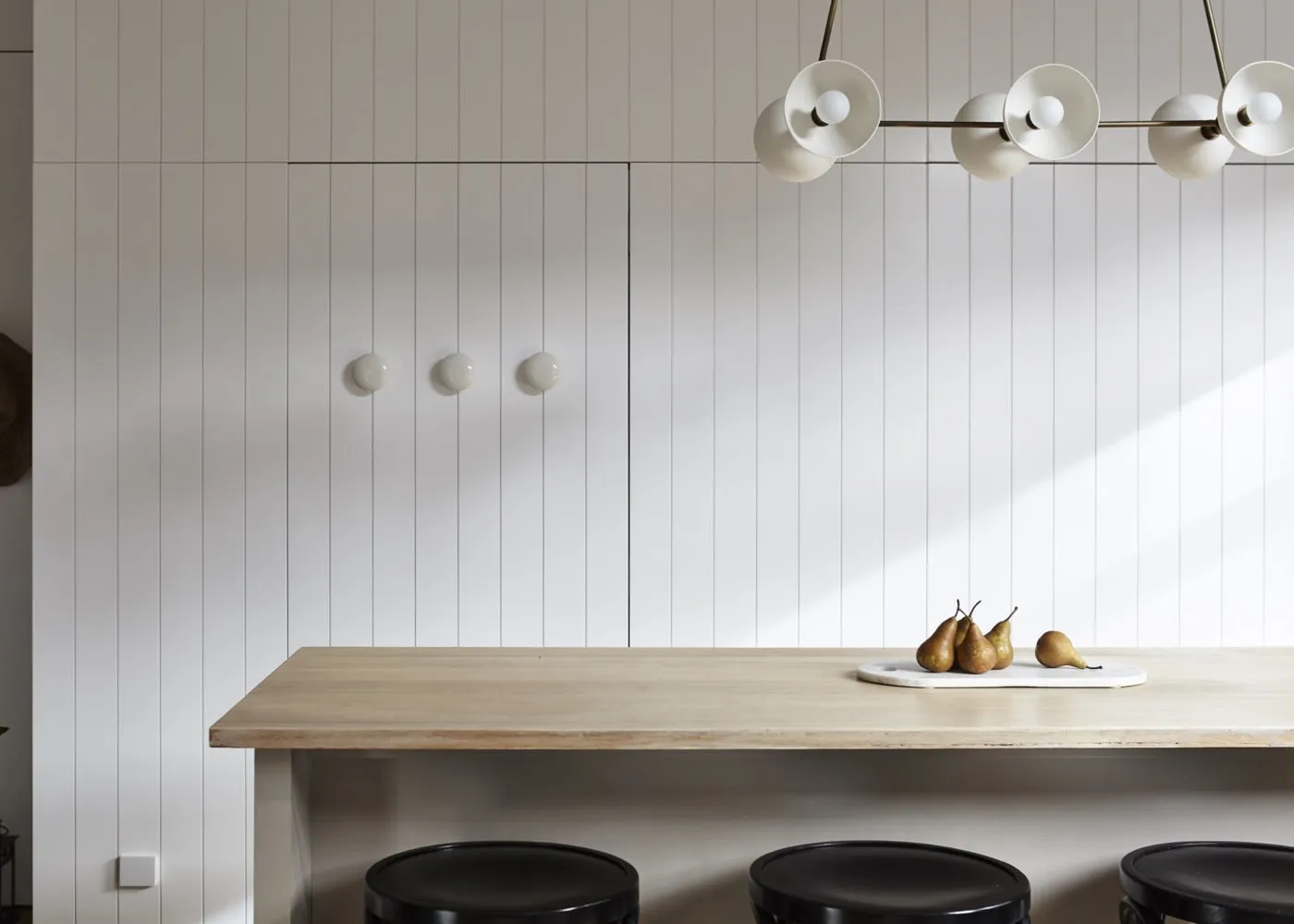
The staircase leading to the second floor is a vintage one — it was also restored and repainted. Cara even made use of the space under the steps to install storage cabinets.
On the upper floor, there are three bedrooms and a bathroom. In the bedroom, there was an old fireplace that took up a lot of space, so they opted to remove it in favor of storage systems. For example, there are hidden shelves on either side of the bed headboard.
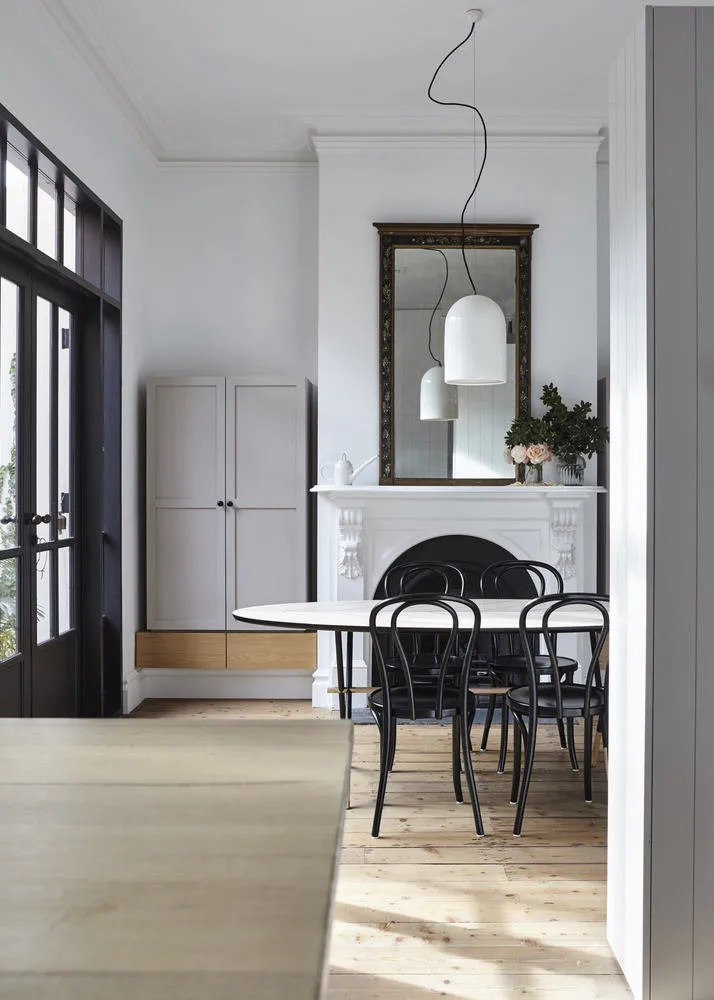
From the main bedroom, you can access a French balcony. From the first floor, there is also access to the backyard with an outdoor shower. A small shed for storing bikes and garden tools was also built there, which was clad in tongue-and-groove boards.
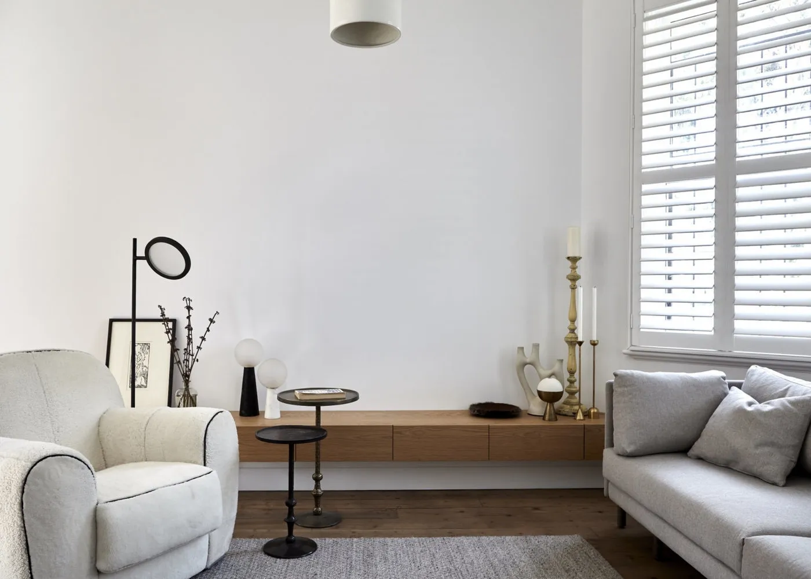
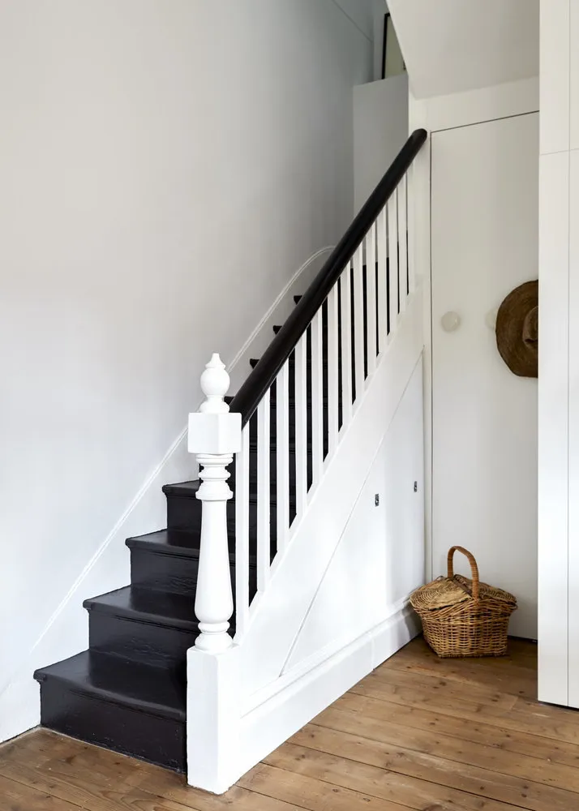
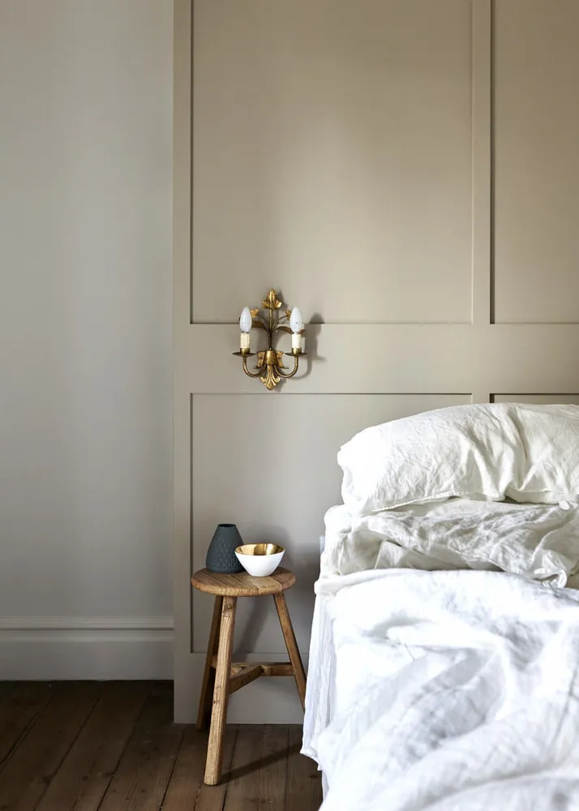
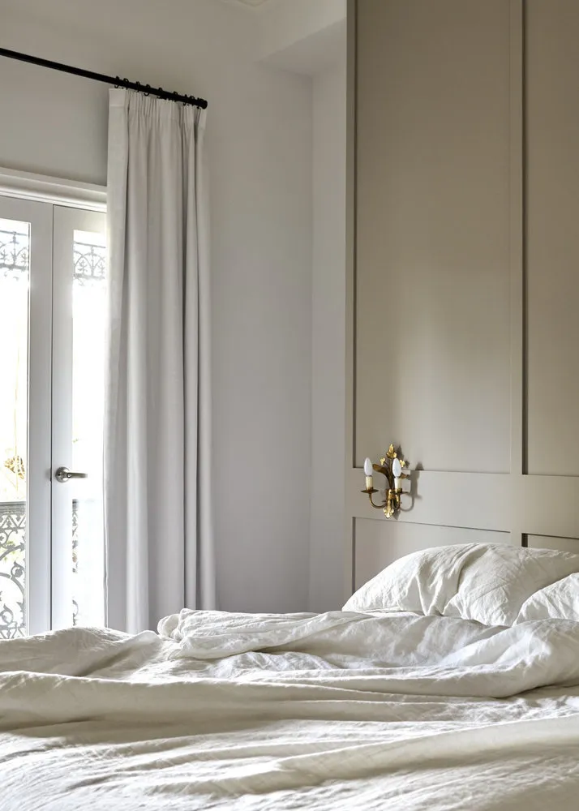
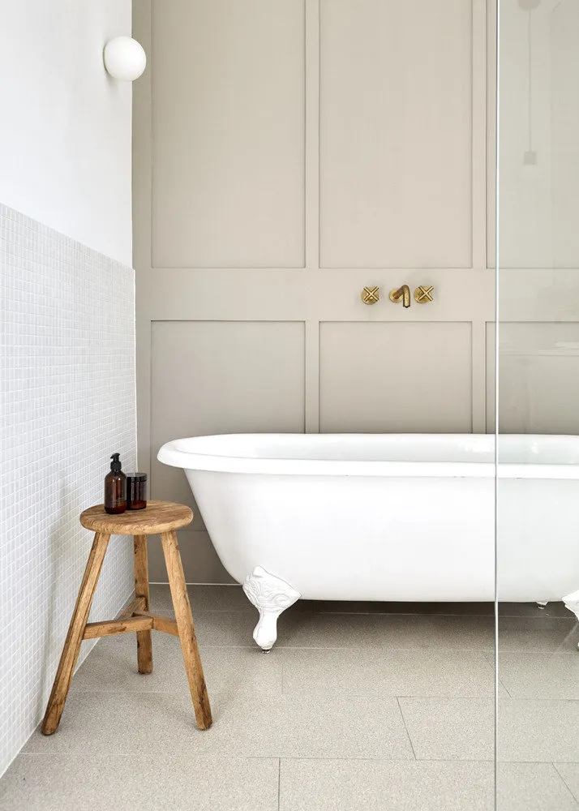
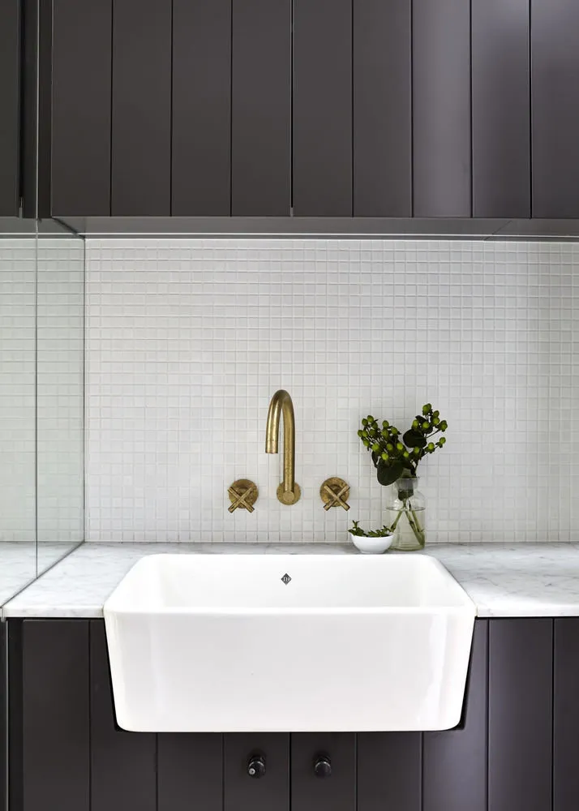
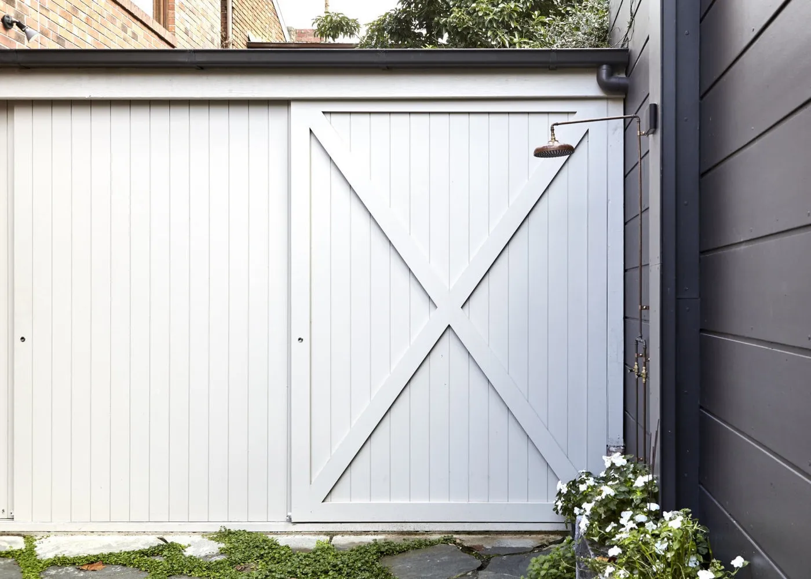
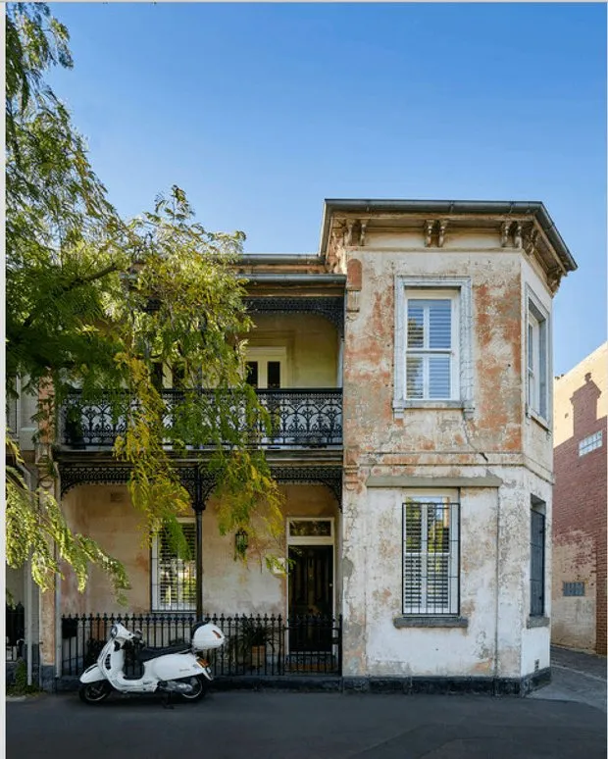
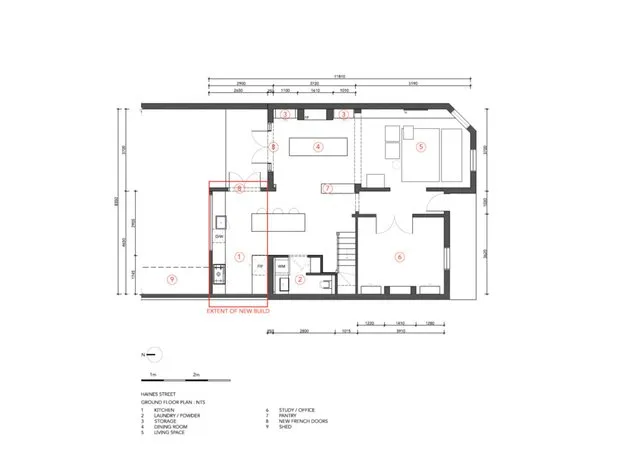
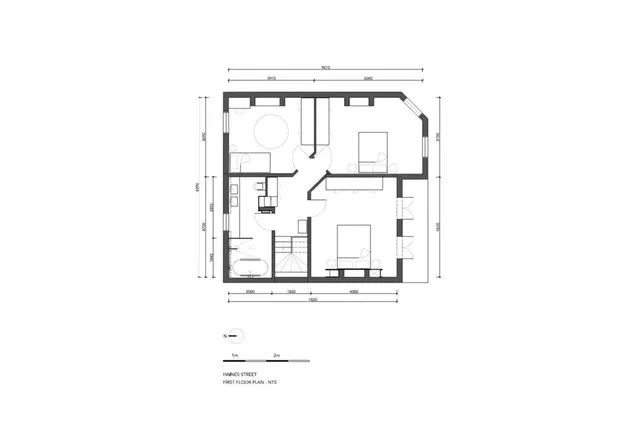
More articles:
 Designer Tells How to Make a Dark Apartment Lighter
Designer Tells How to Make a Dark Apartment Lighter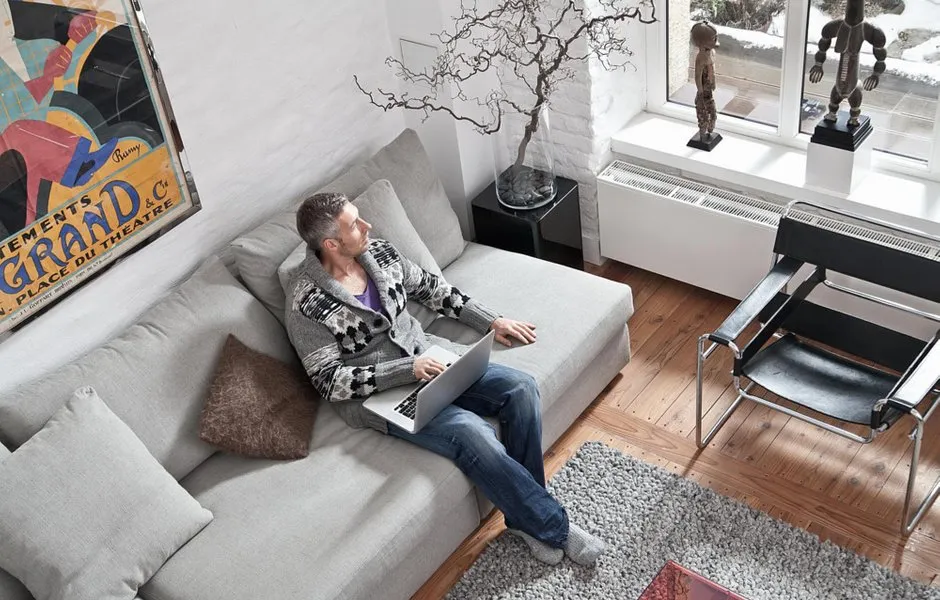 Are You Already Heating Up? Save Your Refrigerator, Furniture, and Flowers. We'll Show You How
Are You Already Heating Up? Save Your Refrigerator, Furniture, and Flowers. We'll Show You How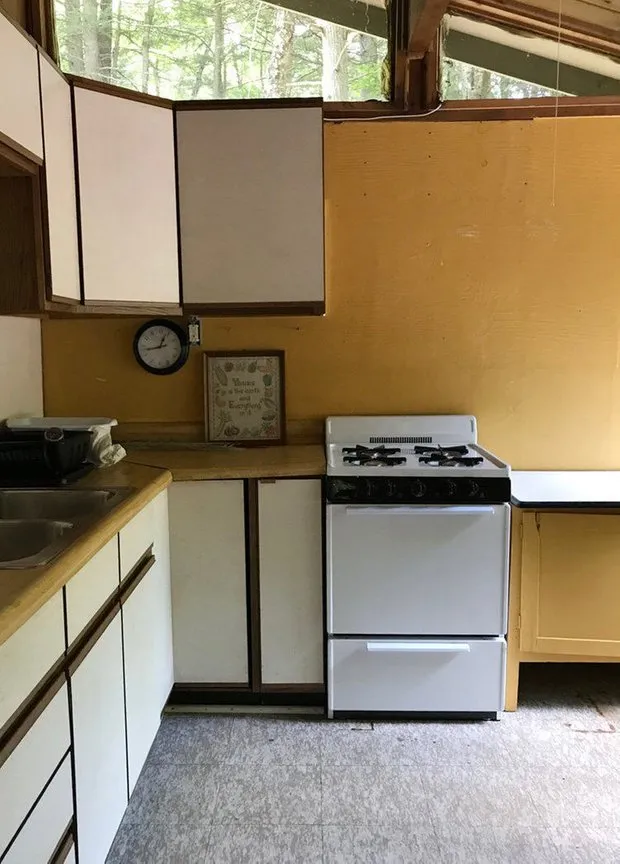 Living Without Water and Electricity: Renovating an Old Cabin in the Forest
Living Without Water and Electricity: Renovating an Old Cabin in the Forest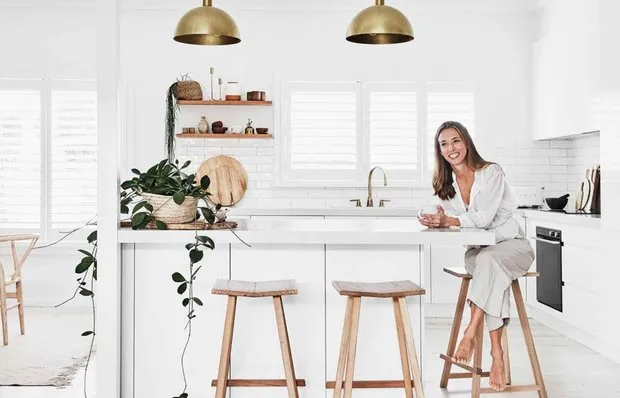 White House in Scandinavian Style by the Beach
White House in Scandinavian Style by the Beach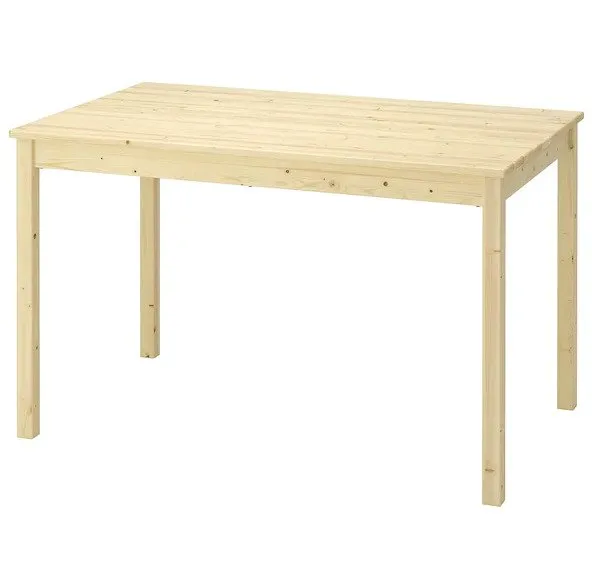 A Cheap IKEA Table Became a Farmhouse Living Room Accent. How?
A Cheap IKEA Table Became a Farmhouse Living Room Accent. How?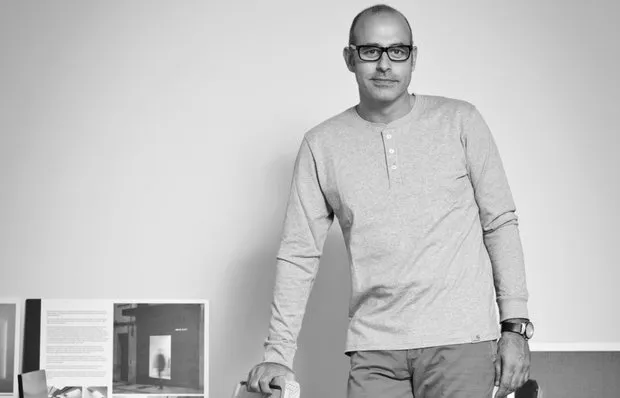 14 Quick Questions with Francesc Rife
14 Quick Questions with Francesc Rife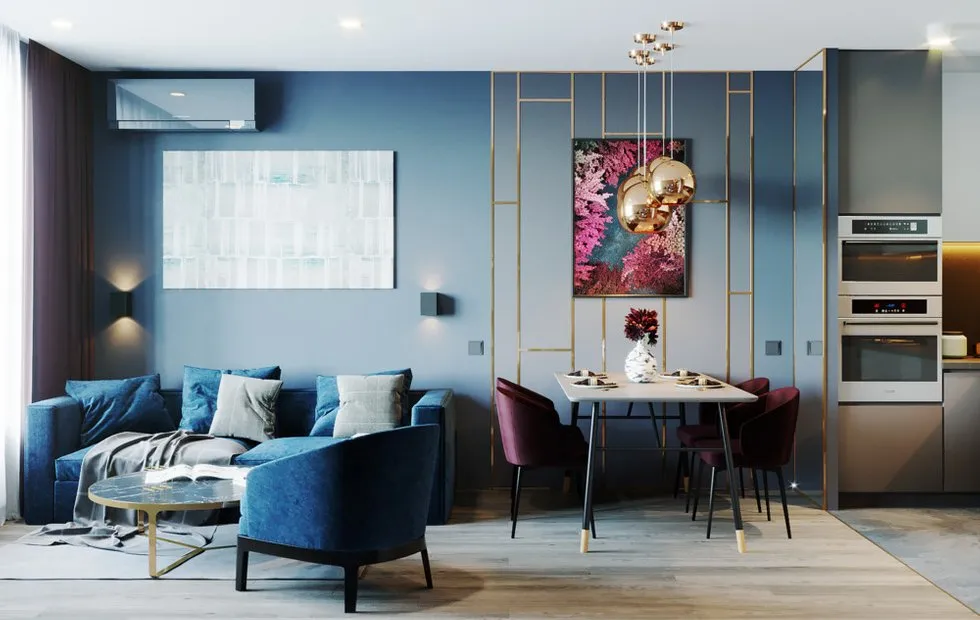 How to Communicate with Contractors in the Same Language and Not Overpay for Renovation
How to Communicate with Contractors in the Same Language and Not Overpay for Renovation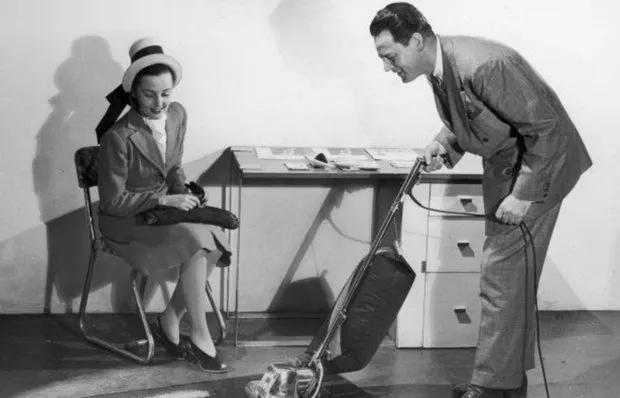 Interesting Facts About Vacuum Cleaners You Didn't Know
Interesting Facts About Vacuum Cleaners You Didn't Know