There can be your advertisement
300x150
Living Without Water and Electricity: Renovating an Old Cabin in the Forest
Alice Sonders and Greg Ralich purchased a cabin on a one-acre (40-ar) forested plot in the Lake Region of New Hampshire, USA. The building had neither water nor electricity. Moreover, the place was so abandoned that there was no cell phone signal.
The nearest road was only for horseback riding, and the nearest neighbors were on the other side of a pond. But this didn't scare them — they had long been looking for a vacation home just a couple of hours from their Boston home. As soon as they saw this option, they fell in love.
Condition of the cabin before renovation
The structure itself was solid, but a major overhaul was still necessary. Greg's brother helped them out, as he already had experience with small cabin setups. The main expenses were replacing the roof (~$2,500) and installing radiators for heating.
In total, they spent about two years and $4,000 on renovations, but they continue working. Take a look at how well they've done.
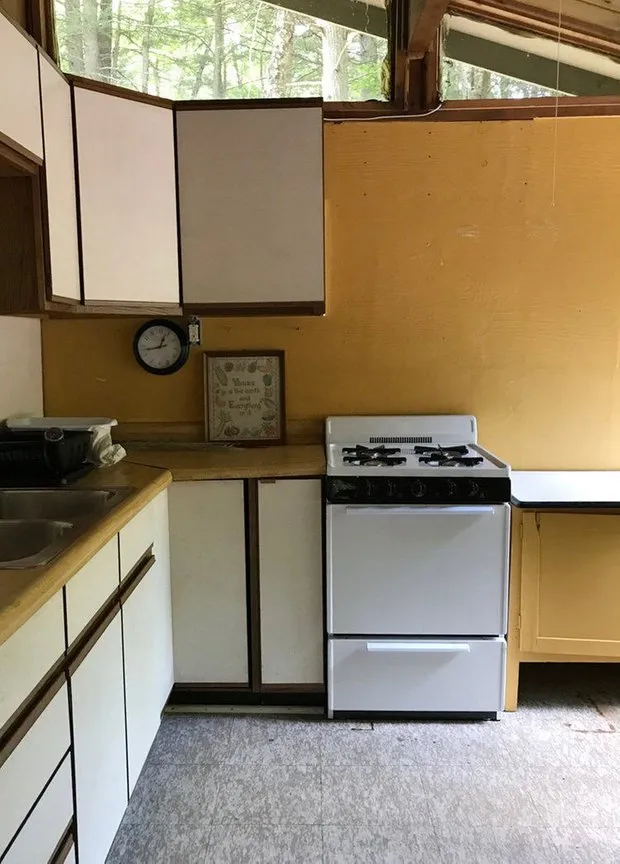 Alice and Greg's cabin before renovation
Alice and Greg's cabin before renovationHow does the cabin look now?
As is often the case, inspiration for decorating the entire interior came from one piece of furniture — an old cabinet they found at a garage sale. The cabinet found its place in the living room.
"It had an interesting gray tone that helped us choose the color of the kitchen floor. The cabinet was simple and practical, but also very beautiful. That's exactly the effect I wanted to achieve in our interior," explains Alice.
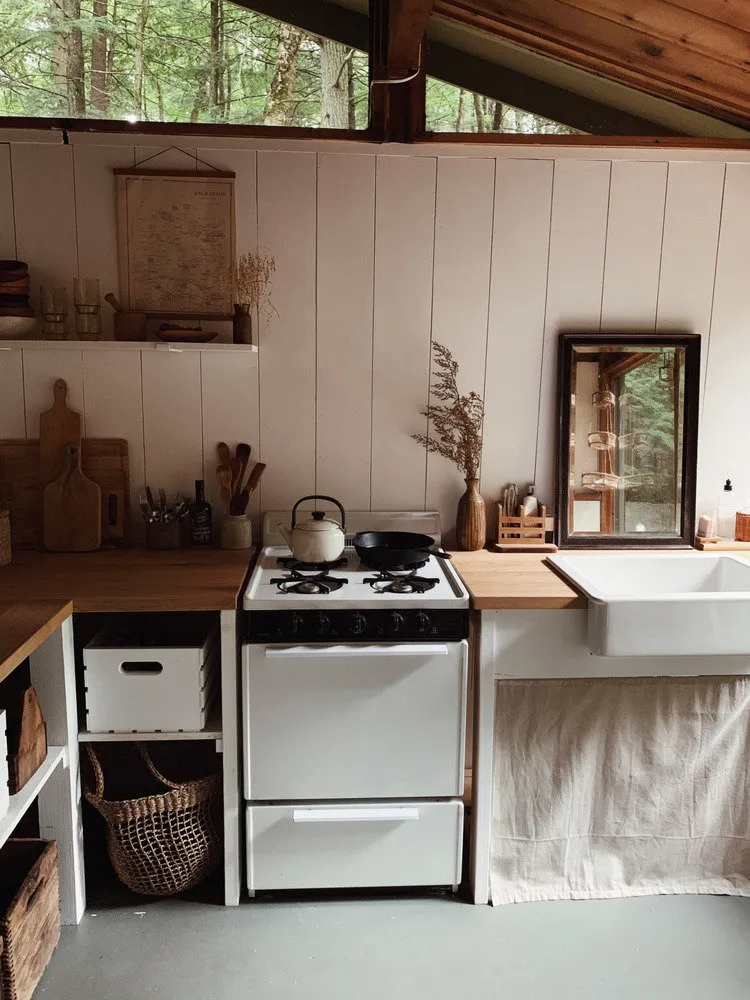 Same kitchen after renovation
Same kitchen after renovationBy the way, they worked the hardest on the kitchen. They removed unnecessary upper cabinets, got rid of the old countertop and vinyl tiles, replaced the sink. The walls were sheathed in plywood, sanded, primed, and painted. The sink was bought at IKEA.
Instead of bulky cabinets, they hung light open shelves and put everything in drawers and baskets — this makes it easier to maintain order, and everything is visible.
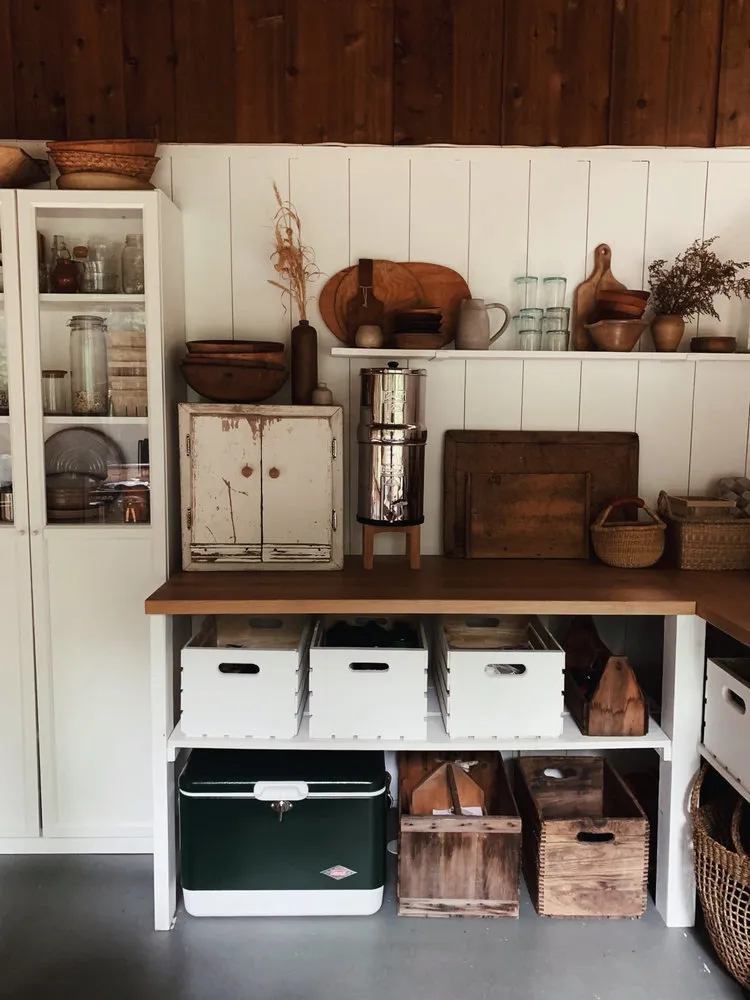
Not having water and electricity complicated the process. The couple brings all the water from their Boston home. A portable shower unit is stored under the sink (behind a curtain), which they use instead of running water in the sink.
They also managed to store food: they initially used an old refrigerator as a pantry, and then threw it out completely. For storing perishable items, they use an insulated container (portable cooler). They mainly cook on a grill or light a fire outdoors.
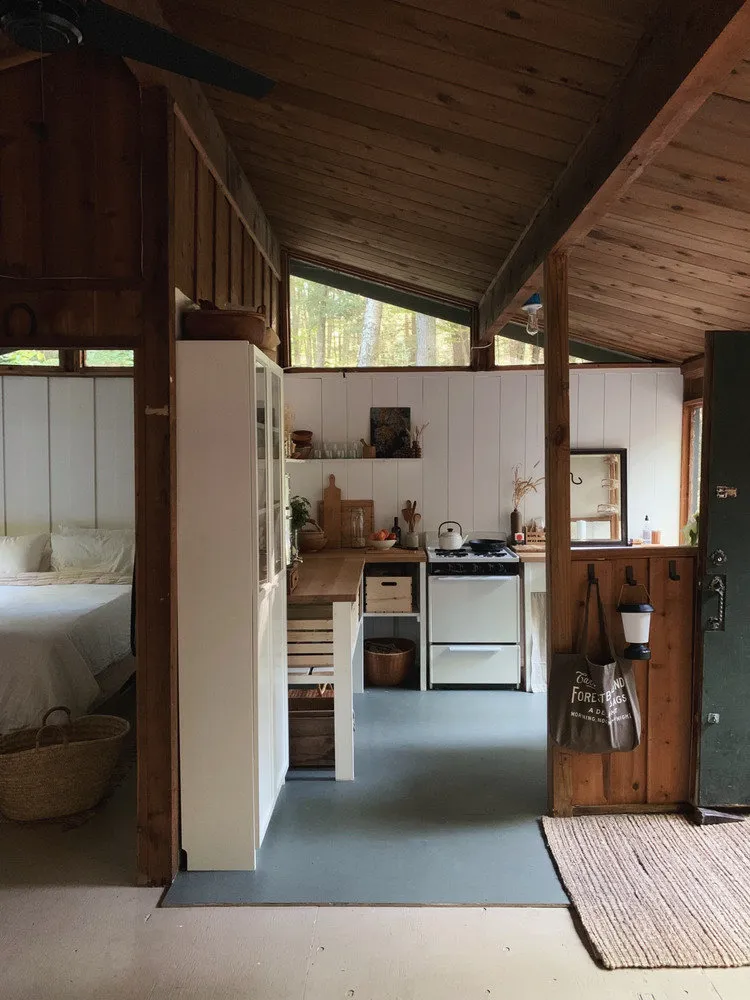
Despite the absence of electricity in the house, there is a light fixture in the living room. How does it work? Through solar panels: a full charge lasts about four days.
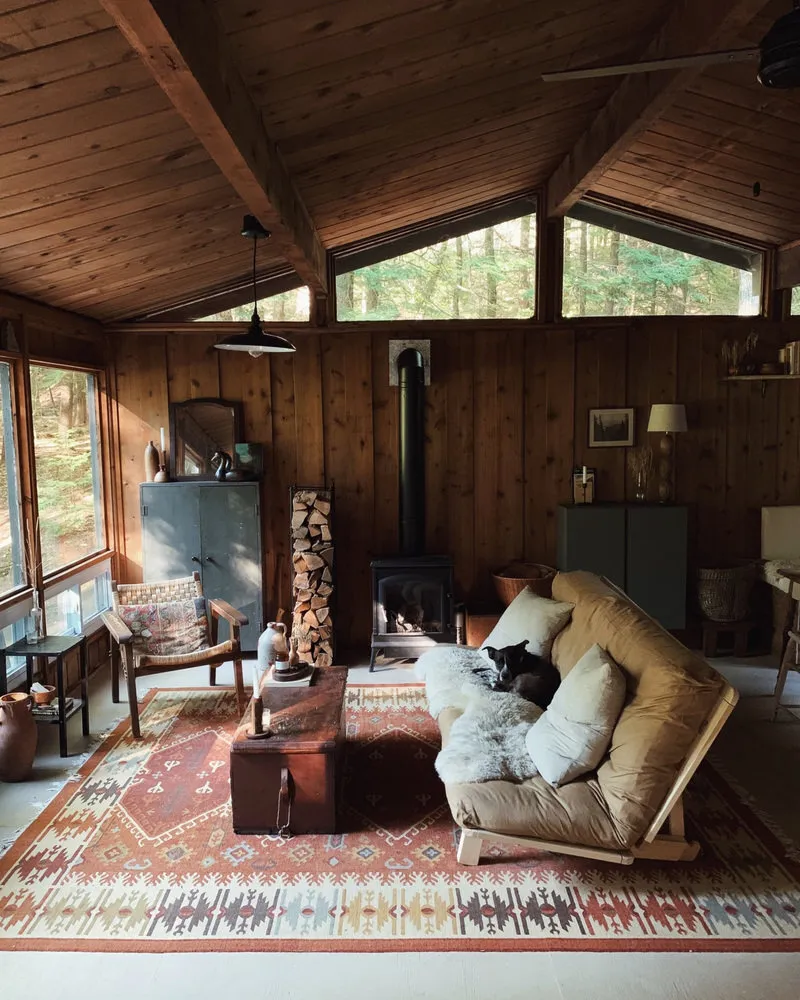 That very cabinet, where everything started. By the way, the rug on the floor wasn't changed — it came from the previous owners. Alice wanted to keep at least a trace of that atmosphere that existed here before their move.
That very cabinet, where everything started. By the way, the rug on the floor wasn't changed — it came from the previous owners. Alice wanted to keep at least a trace of that atmosphere that existed here before their move.In the back part of the living room, they set up a dining area with a corner bench featuring an internal drawer for storage, where they hide the generator, tools, and even a tent. The dining table is great for playing board games in the evenings and having meals — the view of the pond from the window is breathtaking.
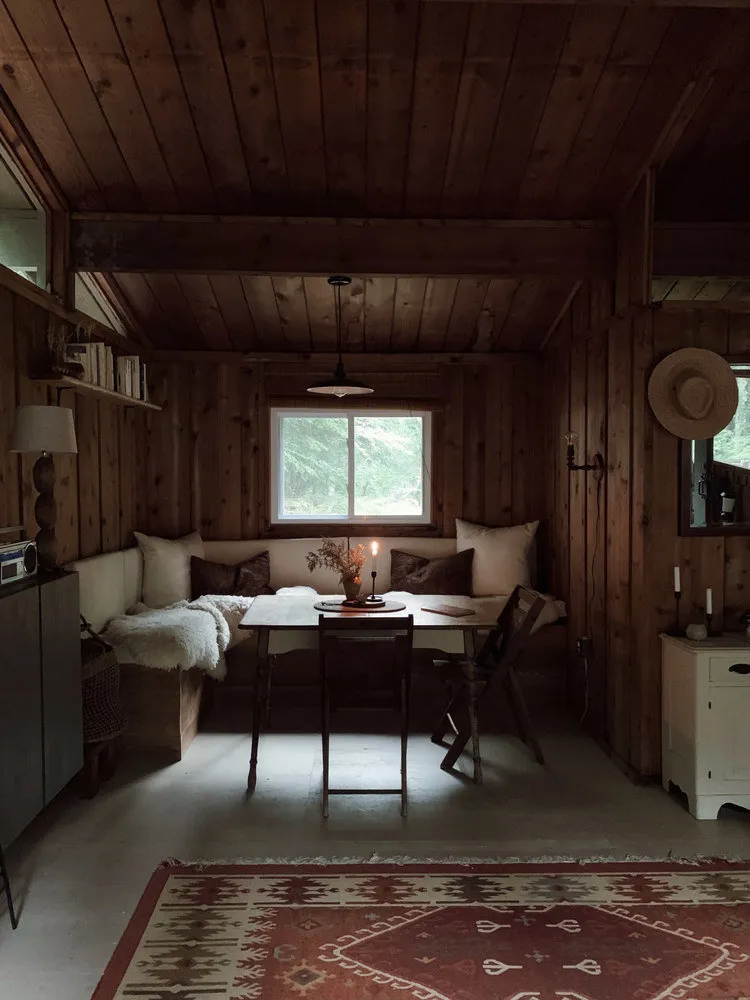
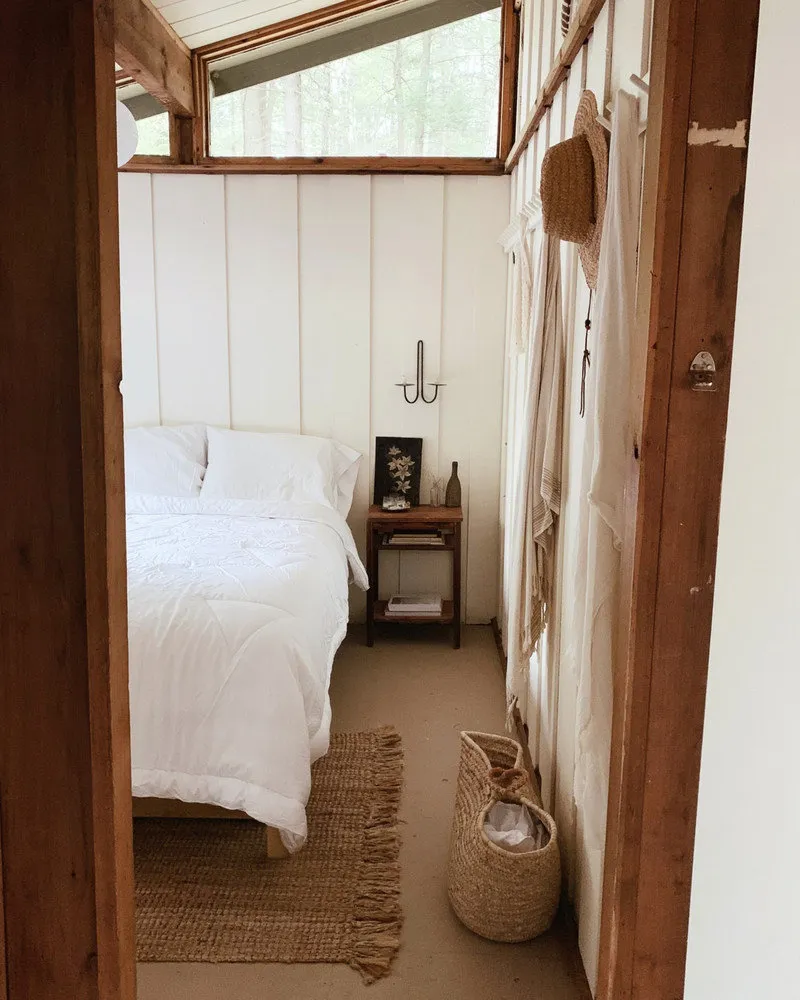
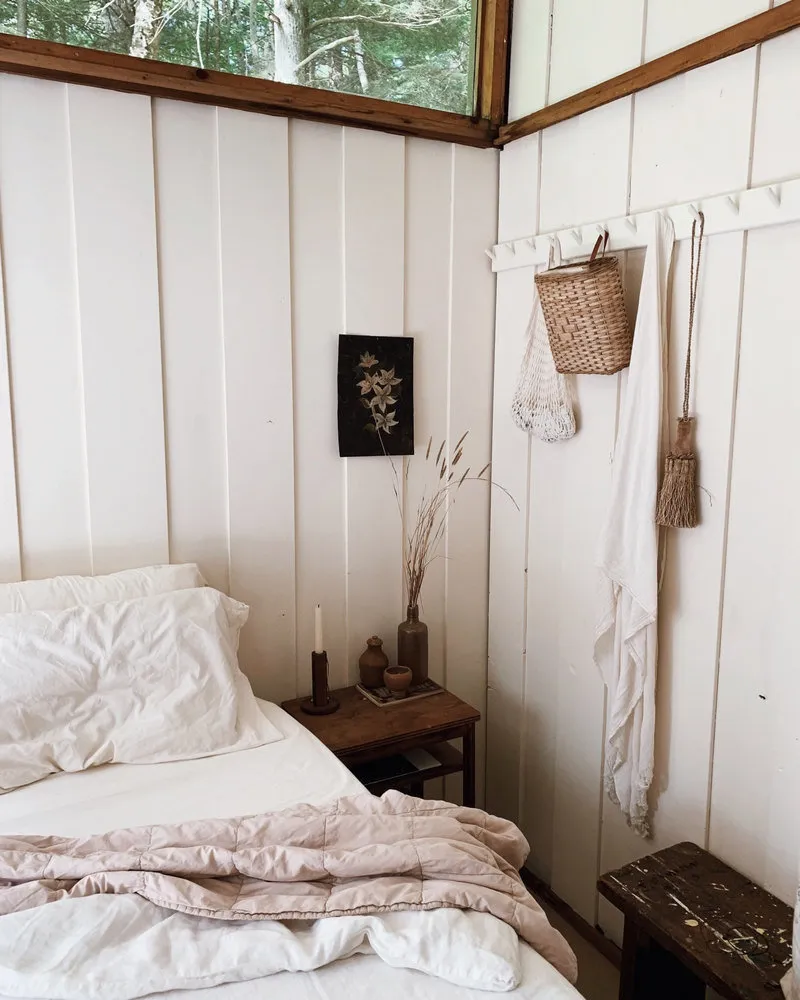
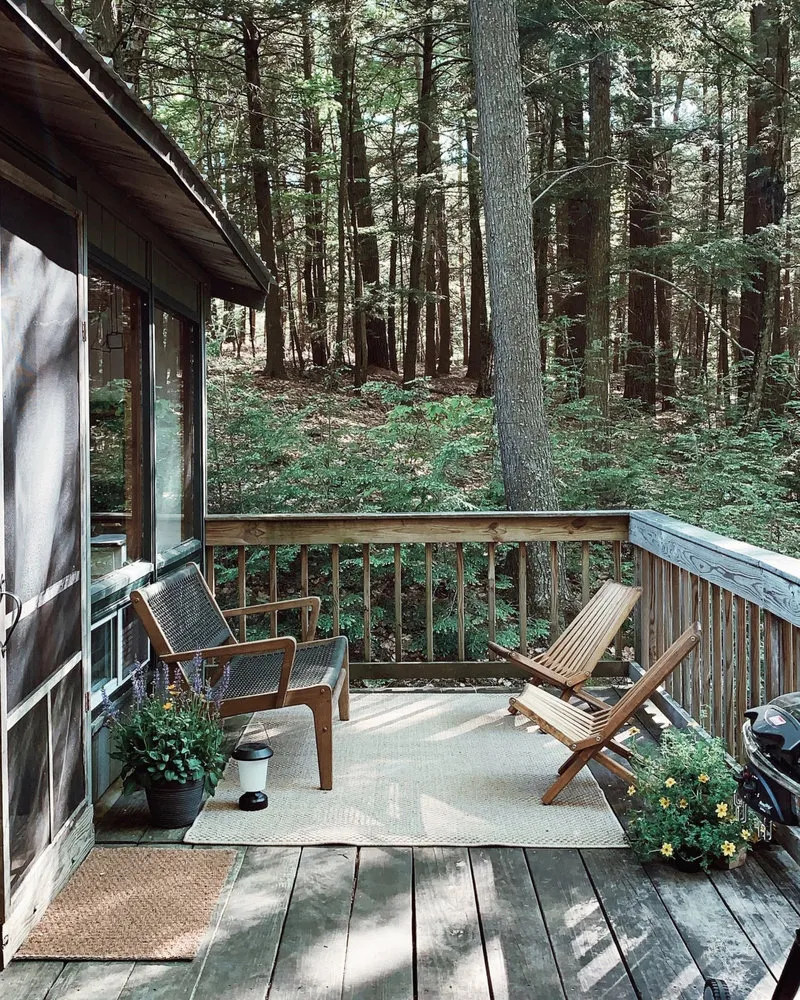 Open veranda — a quiet place for reading or relaxing. Sometimes even for a warm summer shower.
Open veranda — a quiet place for reading or relaxing. Sometimes even for a warm summer shower.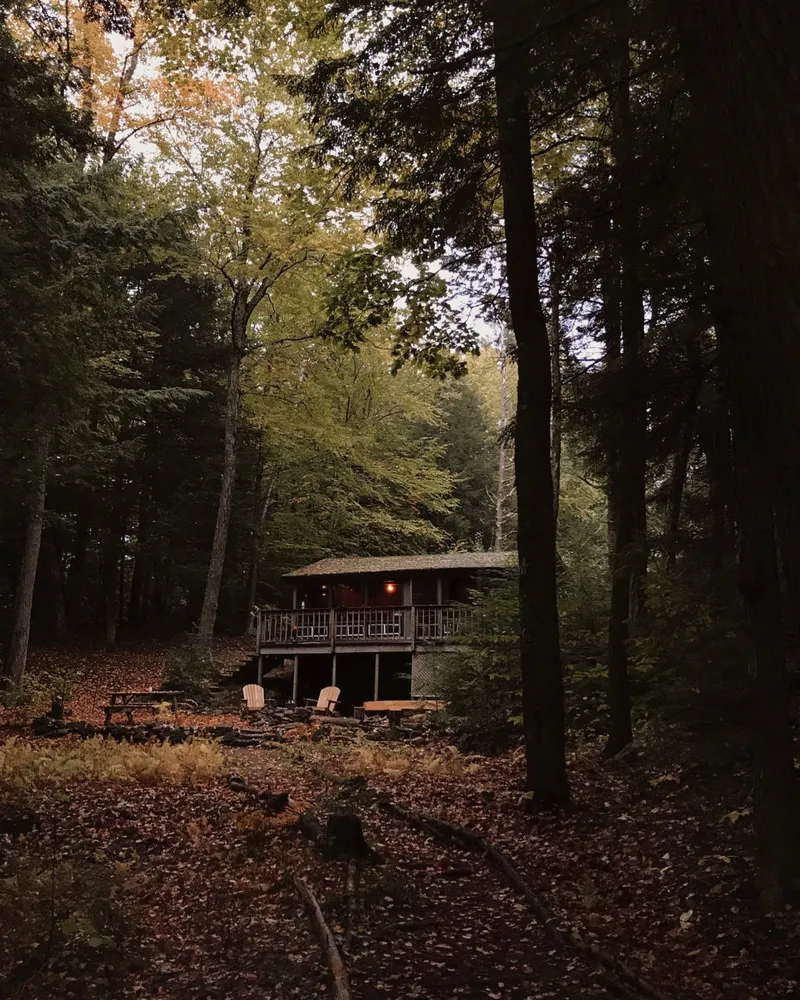
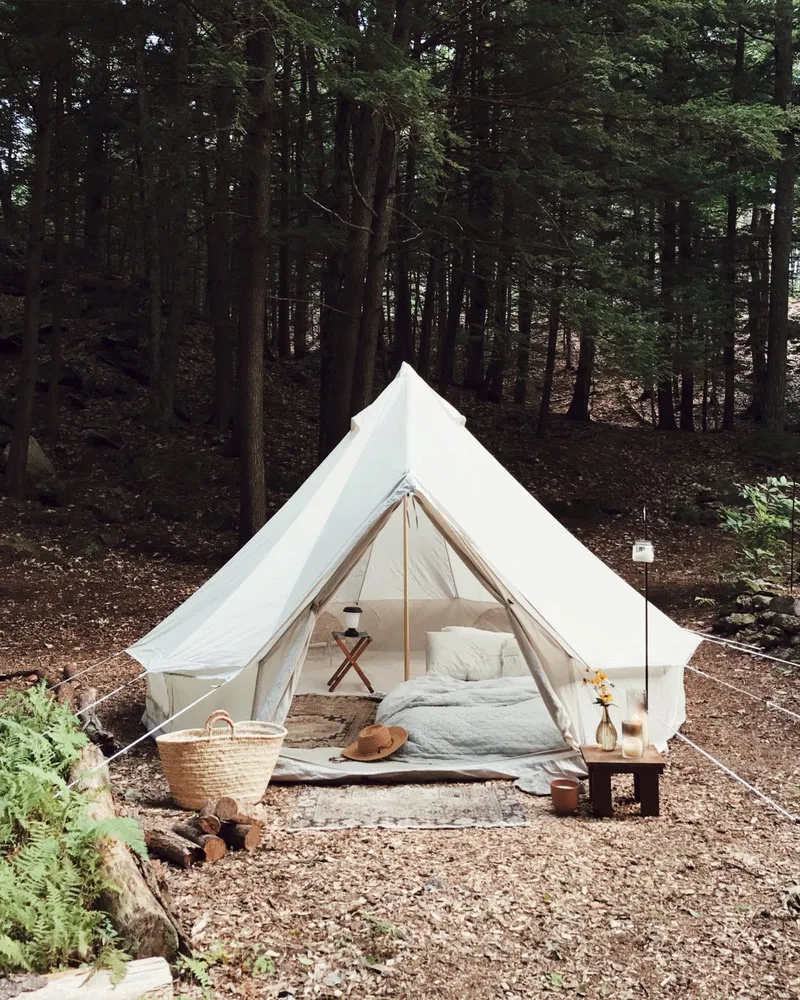 That same tent, usually hidden in the mini-dining bench. The tent is usually taken out when friends come over.
That same tent, usually hidden in the mini-dining bench. The tent is usually taken out when friends come over.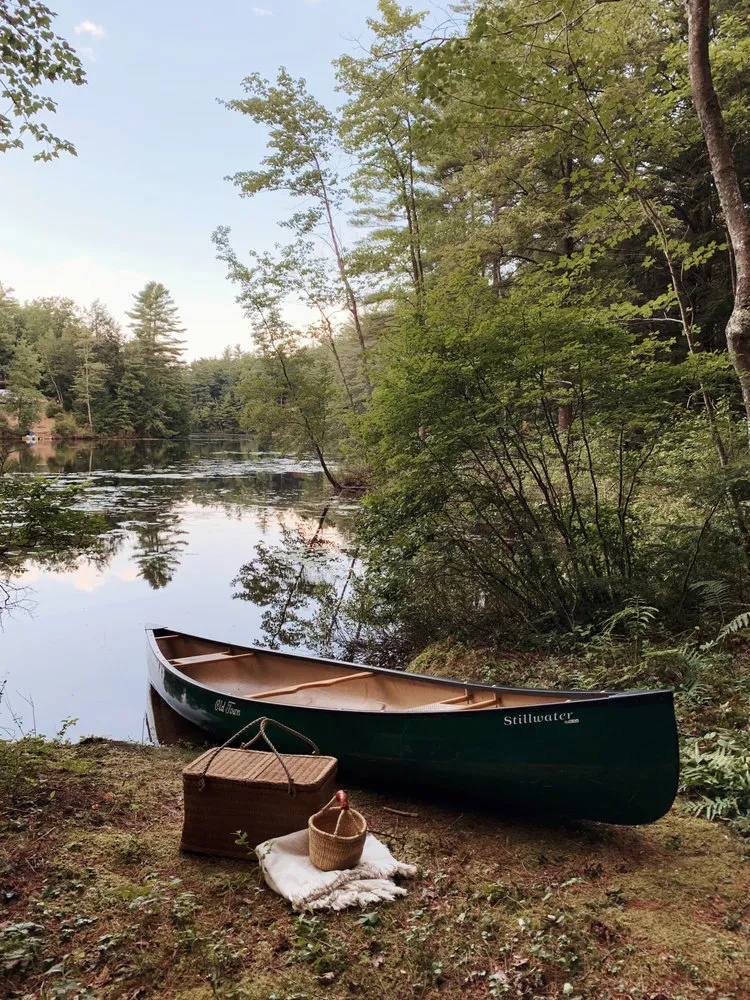
More articles:
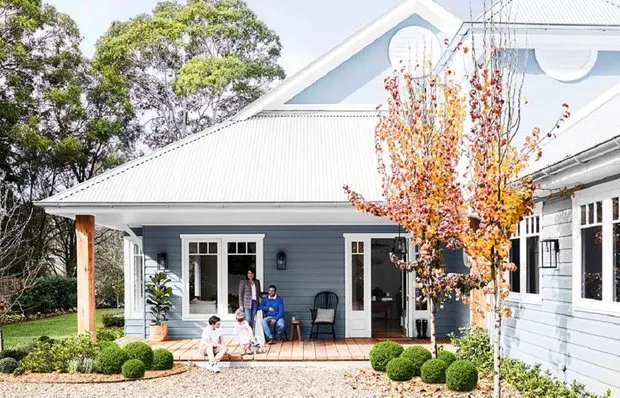 Large Family House in American Style
Large Family House in American Style Interior Redecoration: When You Want Changes but Not a Renovation
Interior Redecoration: When You Want Changes but Not a Renovation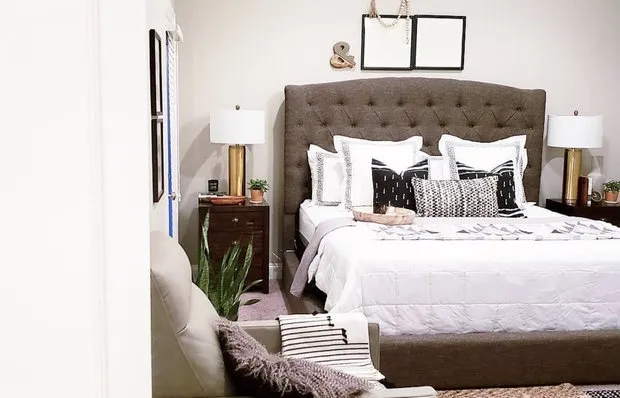 How to Extend the Lifespan of a Mattress
How to Extend the Lifespan of a Mattress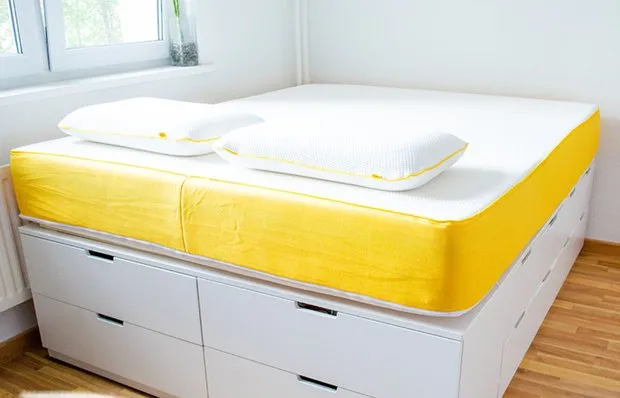 How to Make a Platform Bed from IKEA Boxes by Yourself
How to Make a Platform Bed from IKEA Boxes by Yourself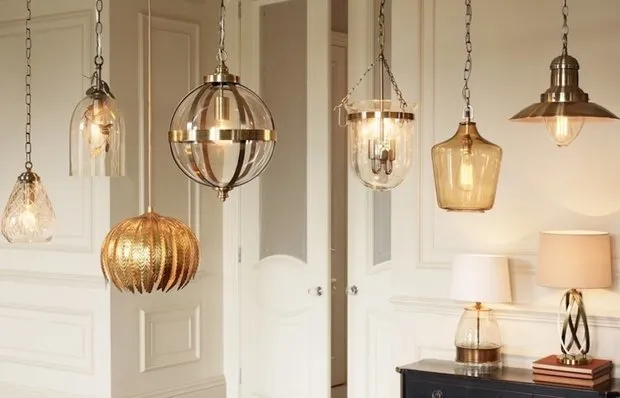 How to Reduce Electricity Bills: 6 Important Rules
How to Reduce Electricity Bills: 6 Important Rules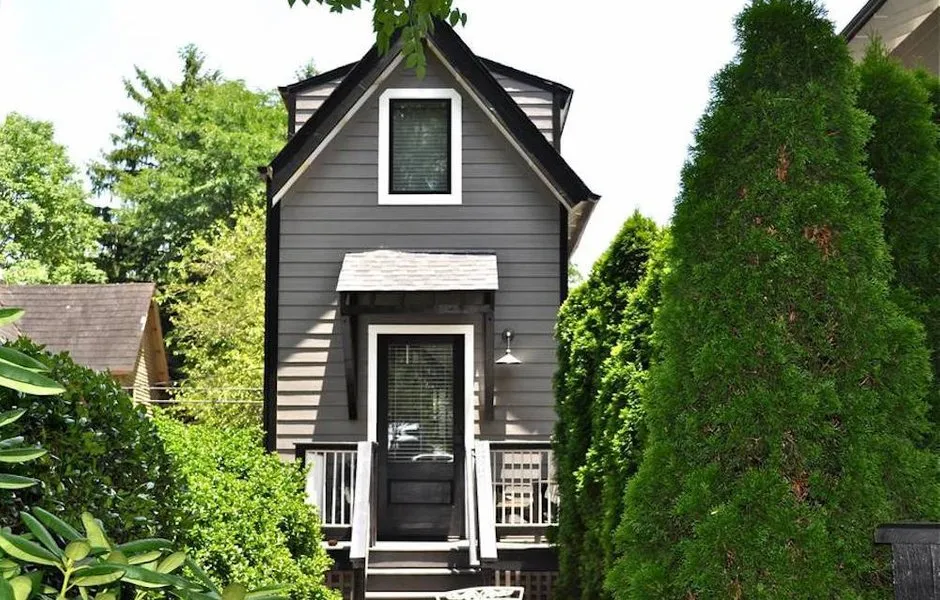 If Your Home Feels Tight: Ideas for Designing Narrow Spaces
If Your Home Feels Tight: Ideas for Designing Narrow Spaces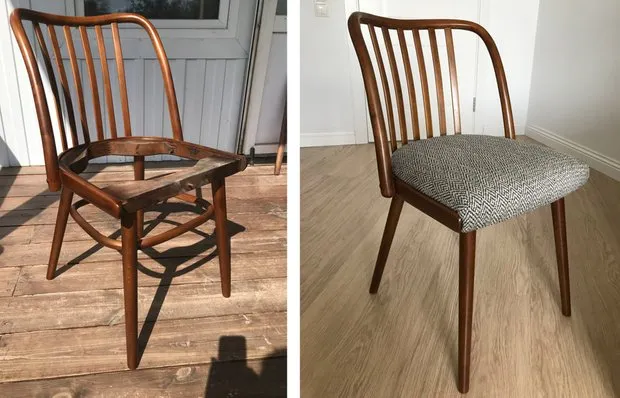 Refurbishing Old Furniture: Step-by-Step Guide + Photos
Refurbishing Old Furniture: Step-by-Step Guide + Photos What Did Zaha Hadid Create for the Bathroom? And 6 More Renowned Designers
What Did Zaha Hadid Create for the Bathroom? And 6 More Renowned Designers