There can be your advertisement
300x150
If Your Home Feels Tight: Ideas for Designing Narrow Spaces
In this article, you will find design ideas for narrow rooms and kitchens!
In New York, Boston, Amsterdam, Stockholm, Tokyo — everywhere where a square meter costs an exorbitant amount, narrow homes or 'arrow houses' are becoming increasingly popular. These were originally part of urban development but later spread to country homes as well. It's understandable: building a narrow house is cheaper, you don't need to rent a large area of land, and construction can even be done on a tree. This means more money can be spent on interior design or, more typical for Western mentality, investments. It's like reverse mortgage: instead of paying high interest rates, you receive them and reinvest again to save. Later, you may buy a large family home (if it's needed by that time) or property for your children.
Let's see how these narrow homes look from the inside! The main problem with elongated spaces is proportions. Solving this issue can only be done through thoughtful furniture arrangement and zoning. Let's see how owners of such homes handle this!
Minimalism in Everything
Especially in the kitchen — only the essentials!
Light tones
By the way, if furniture matches wall color, it will visually expand the space.
Lighting
Point lighting placement always adds a special coziness and, importantly, helps correct the room's proportions.
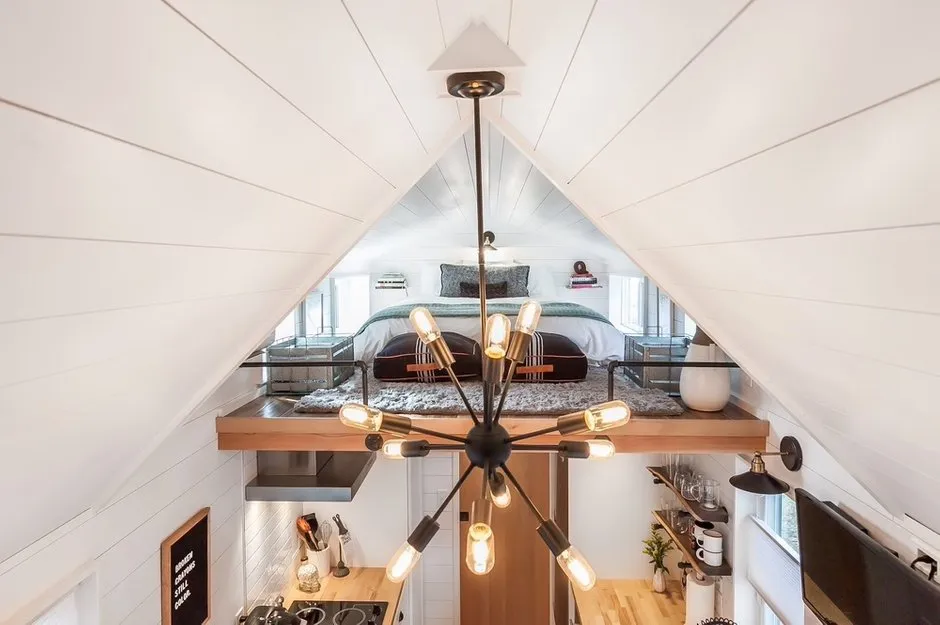
Second Level
When a home is tall and narrow, it makes sense to locate sleeping areas upstairs. It's convenient if it's just a mattress without a frame, which saves space and simplifies installation.
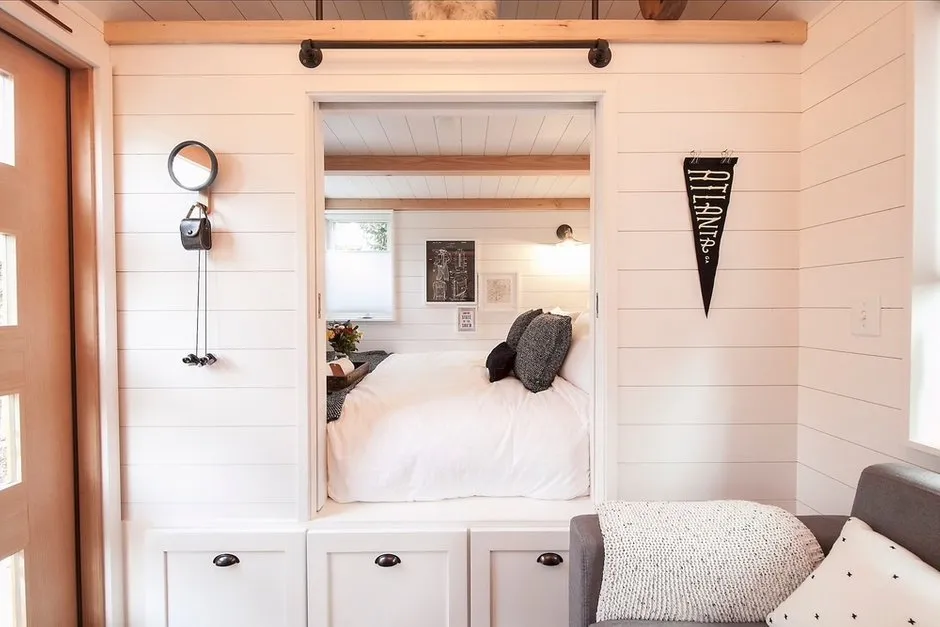
Ergonomic Storage
By placing a sofa or bed on a platform, you can create excellent storage spaces.
Freestanding Stairs
A portable staircase in a narrow house is necessary not only to reach the bedroom but also for comfortable interaction with tall wardrobes.
Idea for a Cottage
If the stairs are fixed, they must also be used to the fullest (e.g., as a wardrobe).
Partitions
These are also made long and narrow, and used when you need to fit a kitchen, living room, and bedroom into one room.
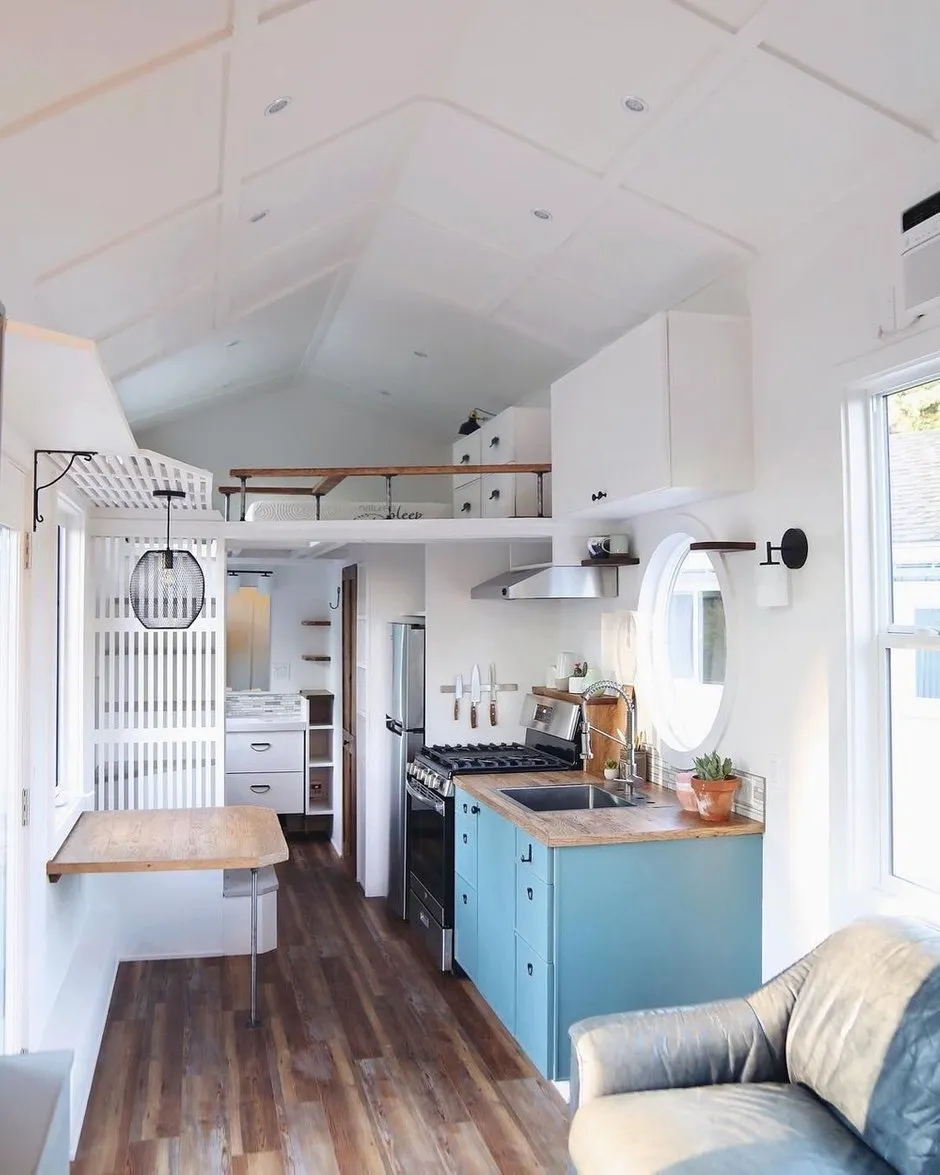
Ideas for a Small Kitchen
It's better to place the dining table along the wall. By the way, it can be fold-down.
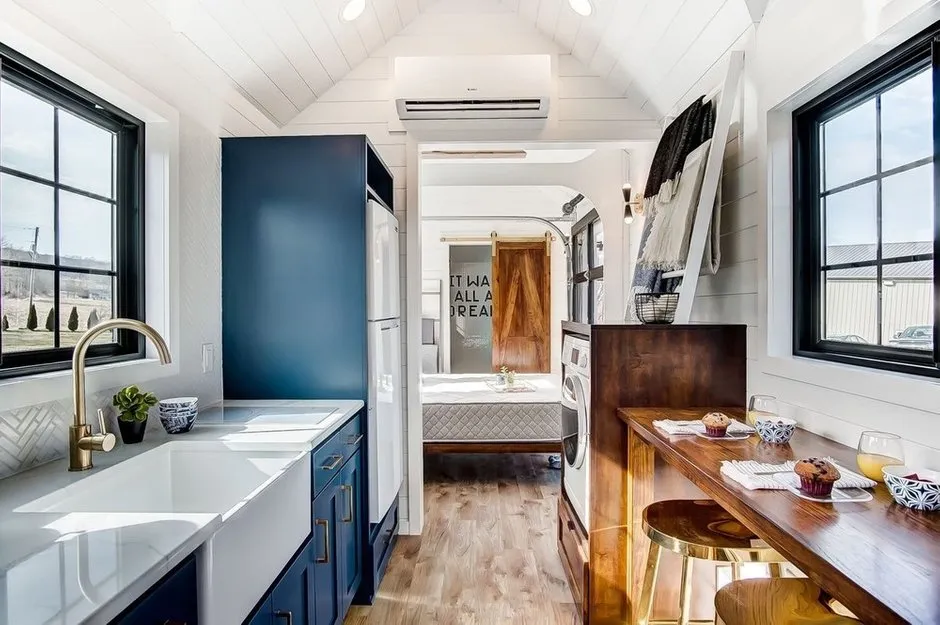
More articles:
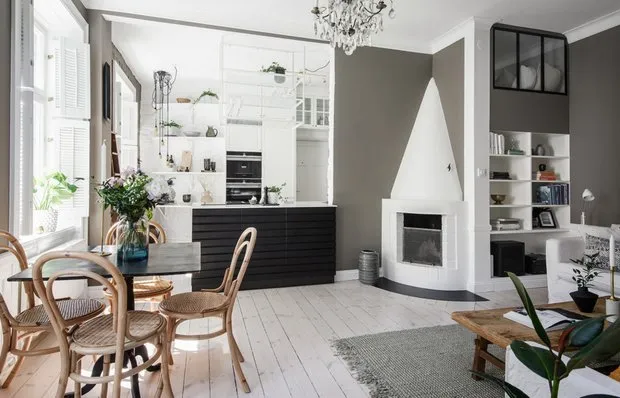 Warm Scandinavian Interior: Example from Sweden
Warm Scandinavian Interior: Example from Sweden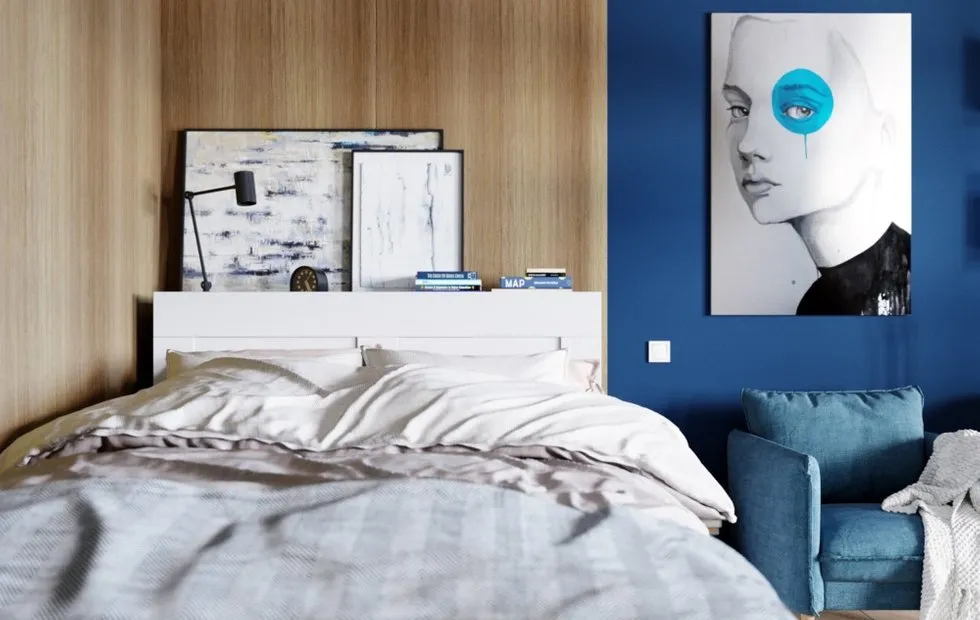 5 Cozy Bedrooms from This Month's Projects
5 Cozy Bedrooms from This Month's Projects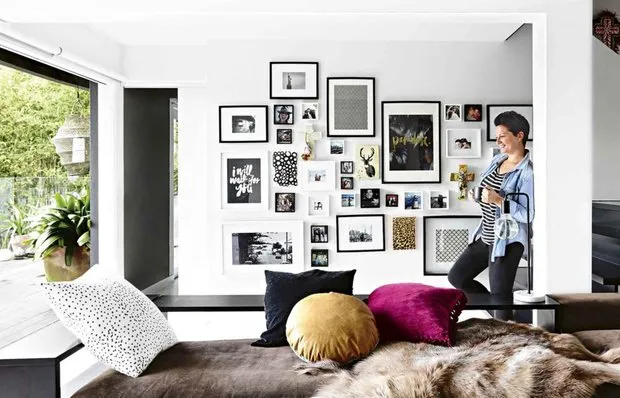 10 Years of Renovation: How a Family Updated an Old House by Themselves
10 Years of Renovation: How a Family Updated an Old House by Themselves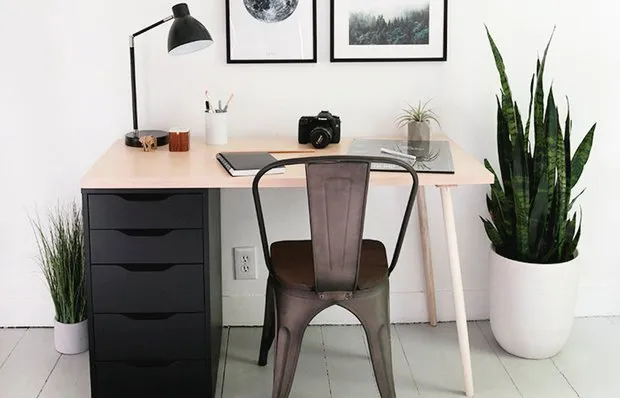 Make a Scandi-Style Table from IKEA Cabinet Yourself? Easy!
Make a Scandi-Style Table from IKEA Cabinet Yourself? Easy!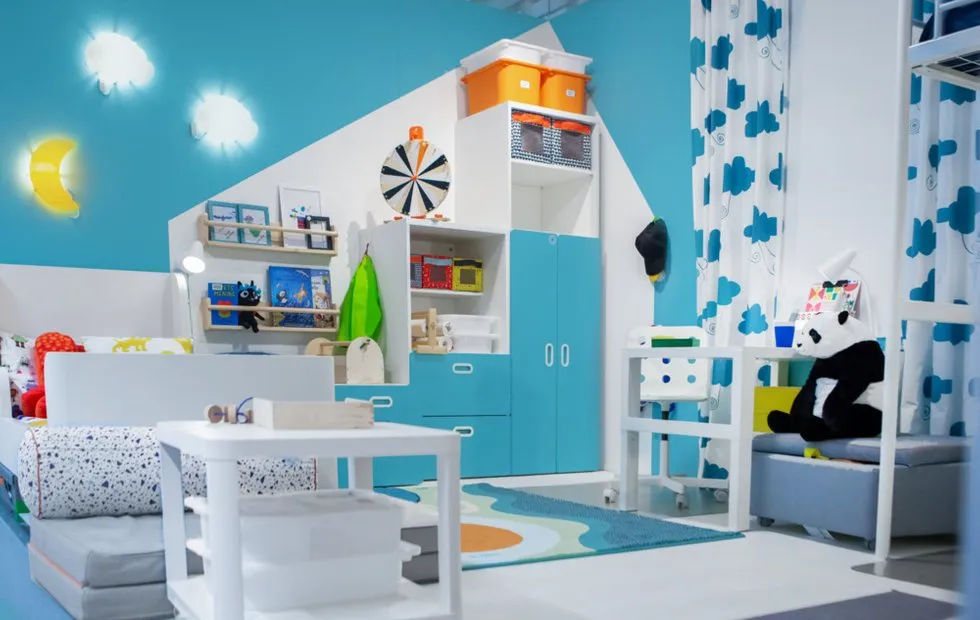 How to Store Clothes + 9 More Tips for Kids' Room Design by IKEA
How to Store Clothes + 9 More Tips for Kids' Room Design by IKEA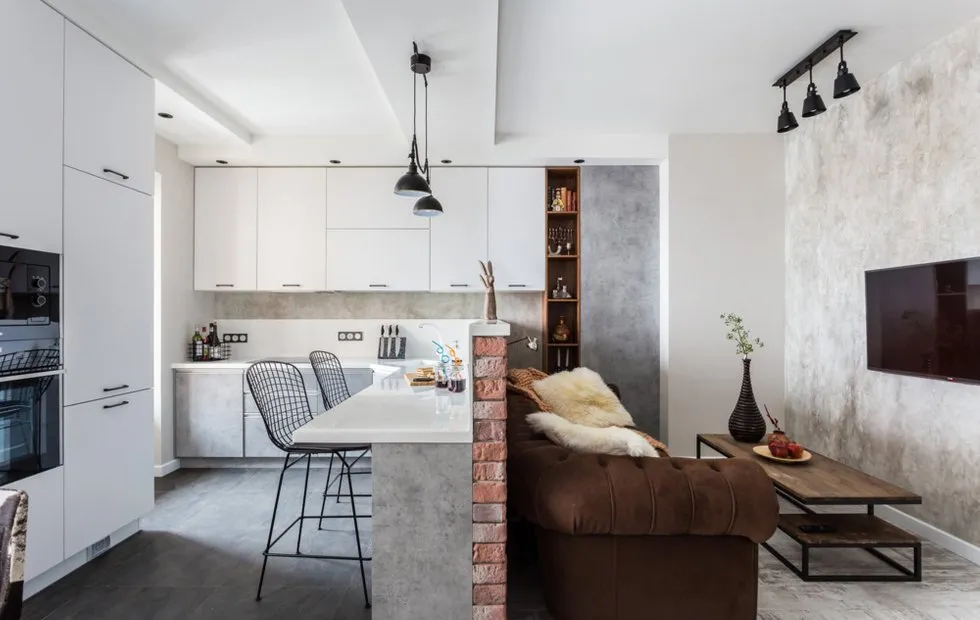 How to Create a Loft Without a Designer: 5 Tips
How to Create a Loft Without a Designer: 5 Tips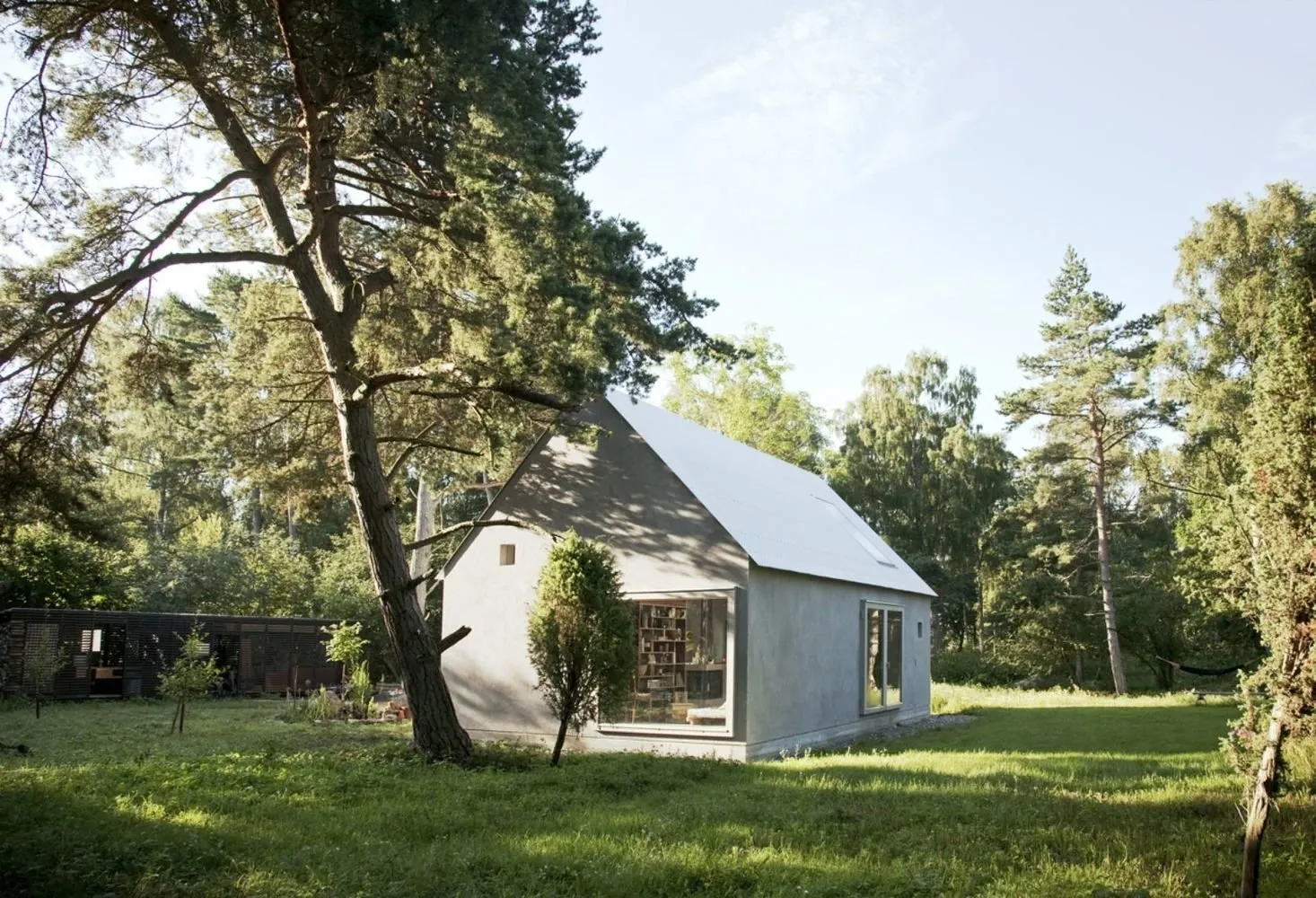 How to Use a Garden Plot to the Maximum: Experts' Tips
How to Use a Garden Plot to the Maximum: Experts' Tips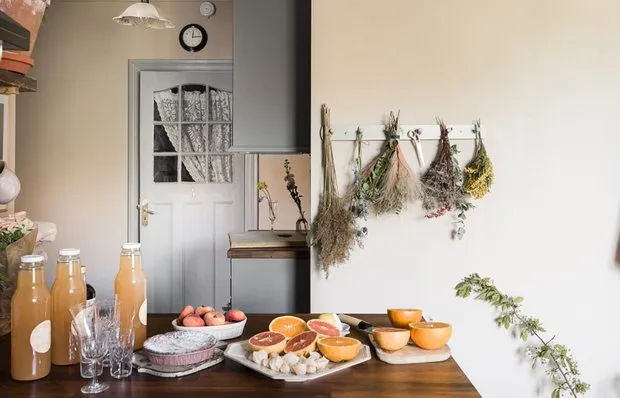 Country Style Apartment in Stockholm
Country Style Apartment in Stockholm