There can be your advertisement
300x150
30 Design Hacks from 2018 Projects
What can you use instead of a nightstand and how to save on decor? These design ideas we found in designers' projects and want to share with you
Throughout the year we published Russian interiors that contained many interesting solutions. You can improve an interior without renovation, especially if you know a few little tricks.
Stairs instead of a nightstand
This IKEA staircase Anna Dobrovolskaya uses as a nightstand or shelf — convenient to store books on it, and it also looks stylish.
View the full project
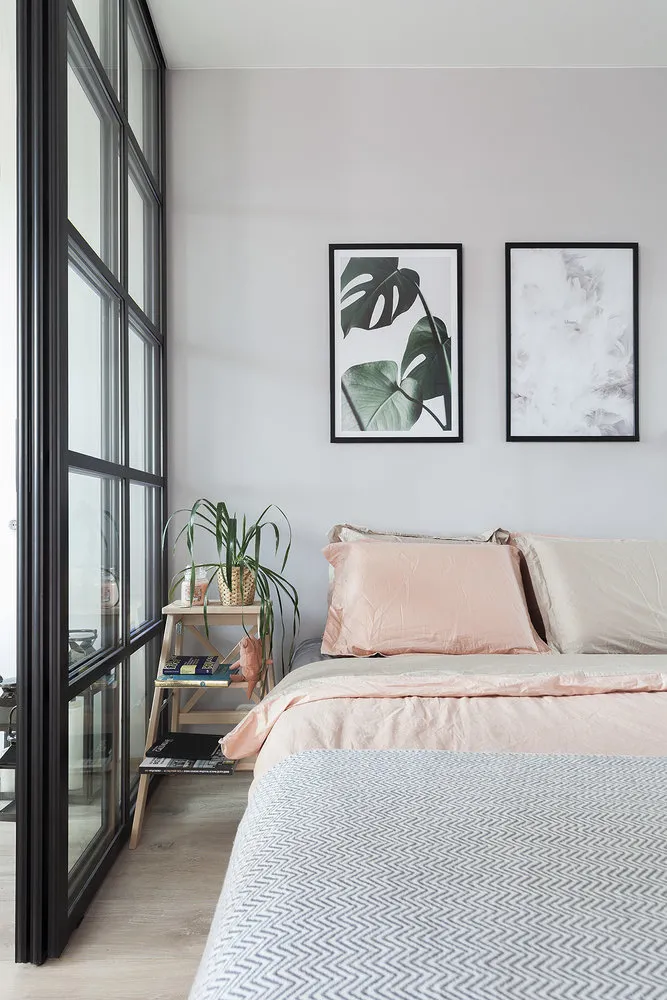
Way to save on decor
Budget of 800 thousand rubles was allocated for the renovation and decoration of this apartment. Designer Marina Merenkova came up with a way to save on bedroom decor: the wall was decorated with a composition of wooden frames painted gold.
View the full project
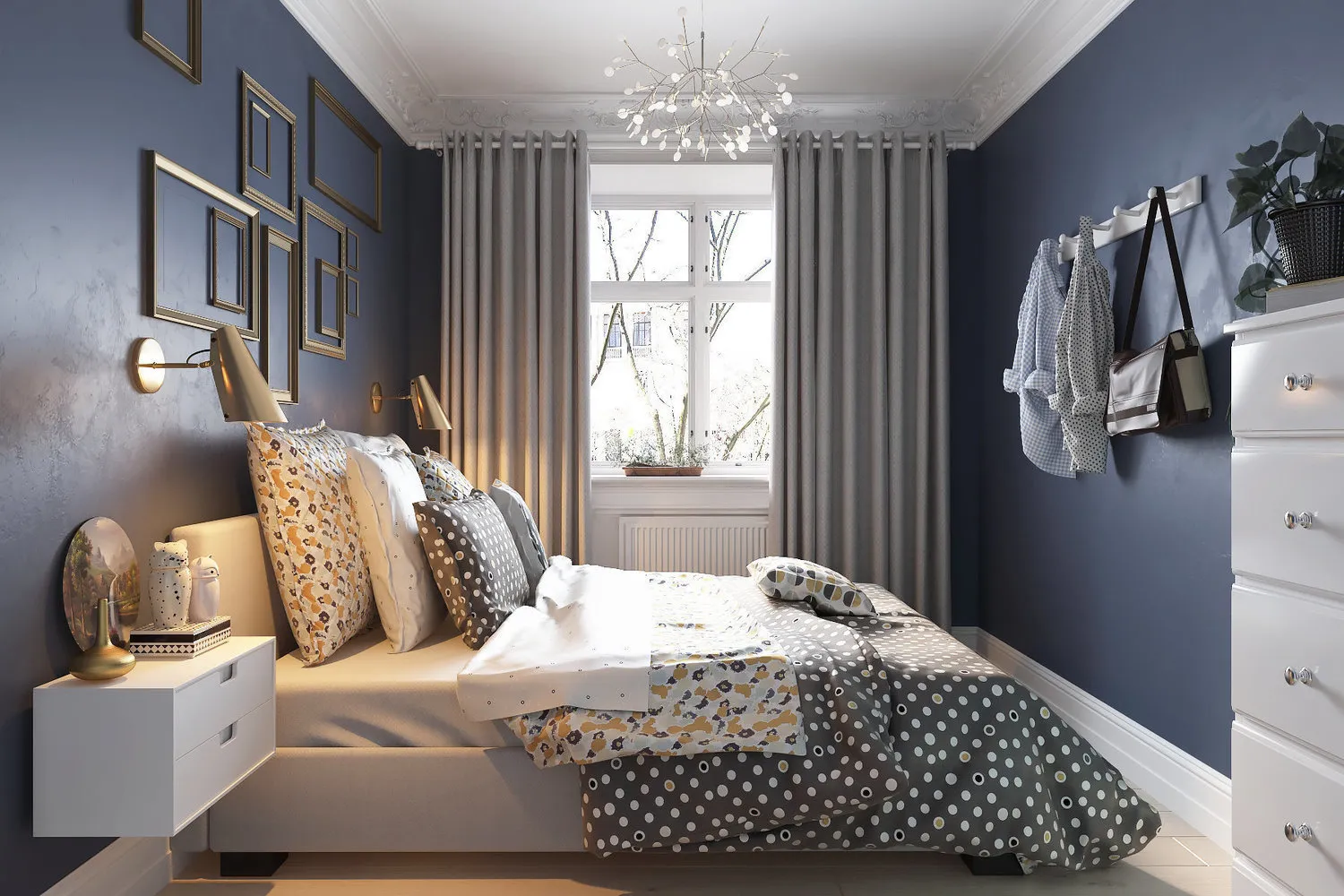
Double mirror
In decorating this bathroom, designers of the studio "Arch.Predmet" used two mirrors. One is large and visually expands the space, while the mirror-sun serves as a decorative element.
View the full project
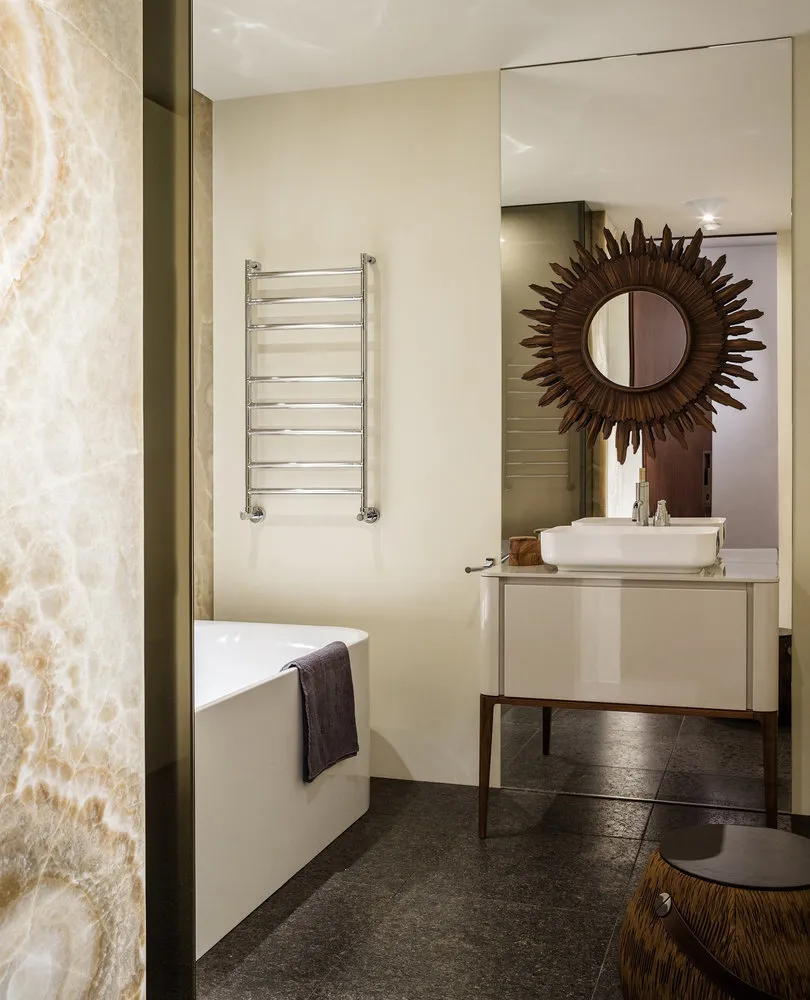
Doors that can be drawn on
Architect Maxim Novin'kov decorated this apartment for his family. The surfaces of the doors in the children's room were covered with white marker paint — now they can be drawn on.
View the full project
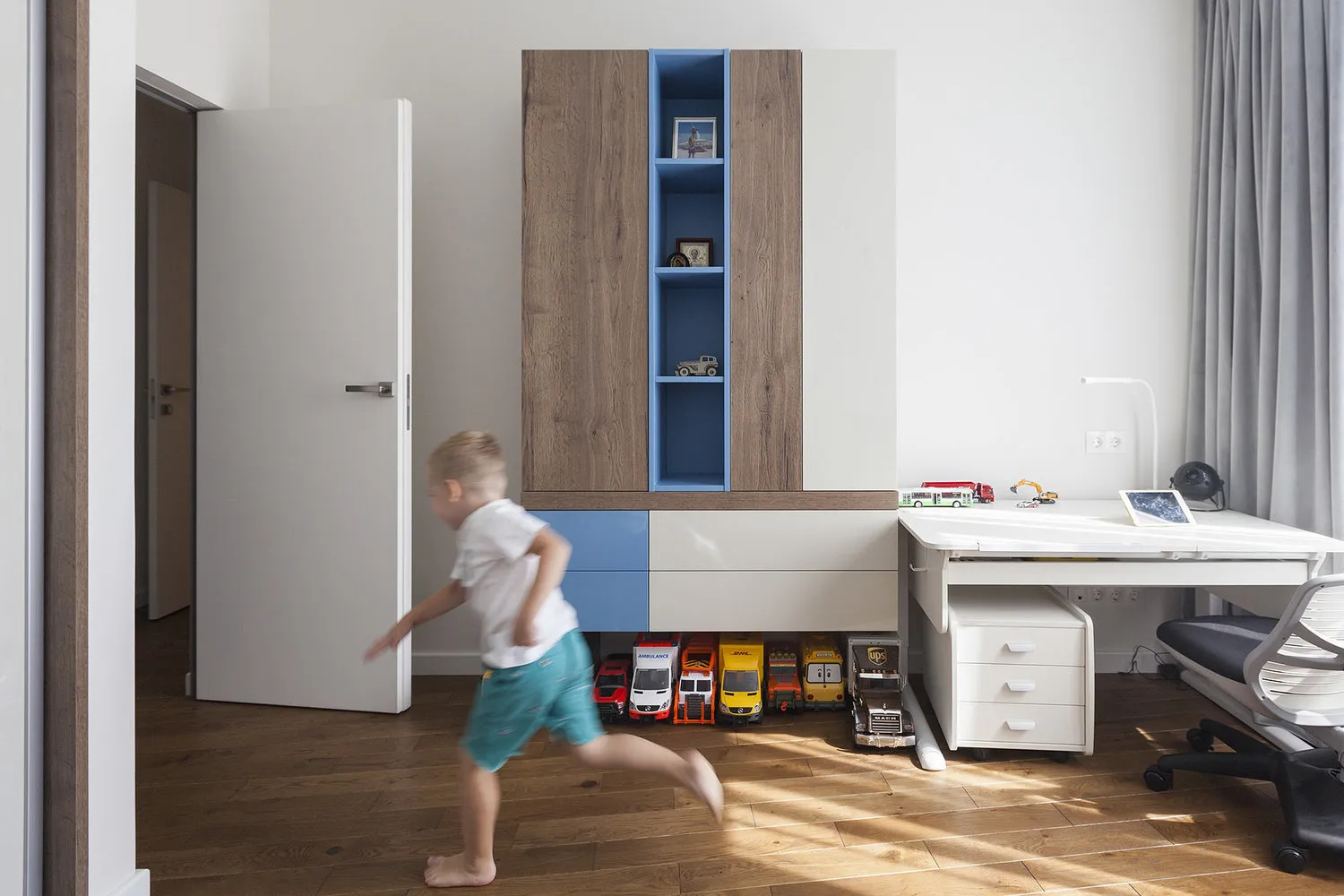
Invisible shelf
To make the storage system in the bedroom not draw attention, designers of the studio "Architecture of Interior" painted the shelf frame in the color of the wall.
View the full project
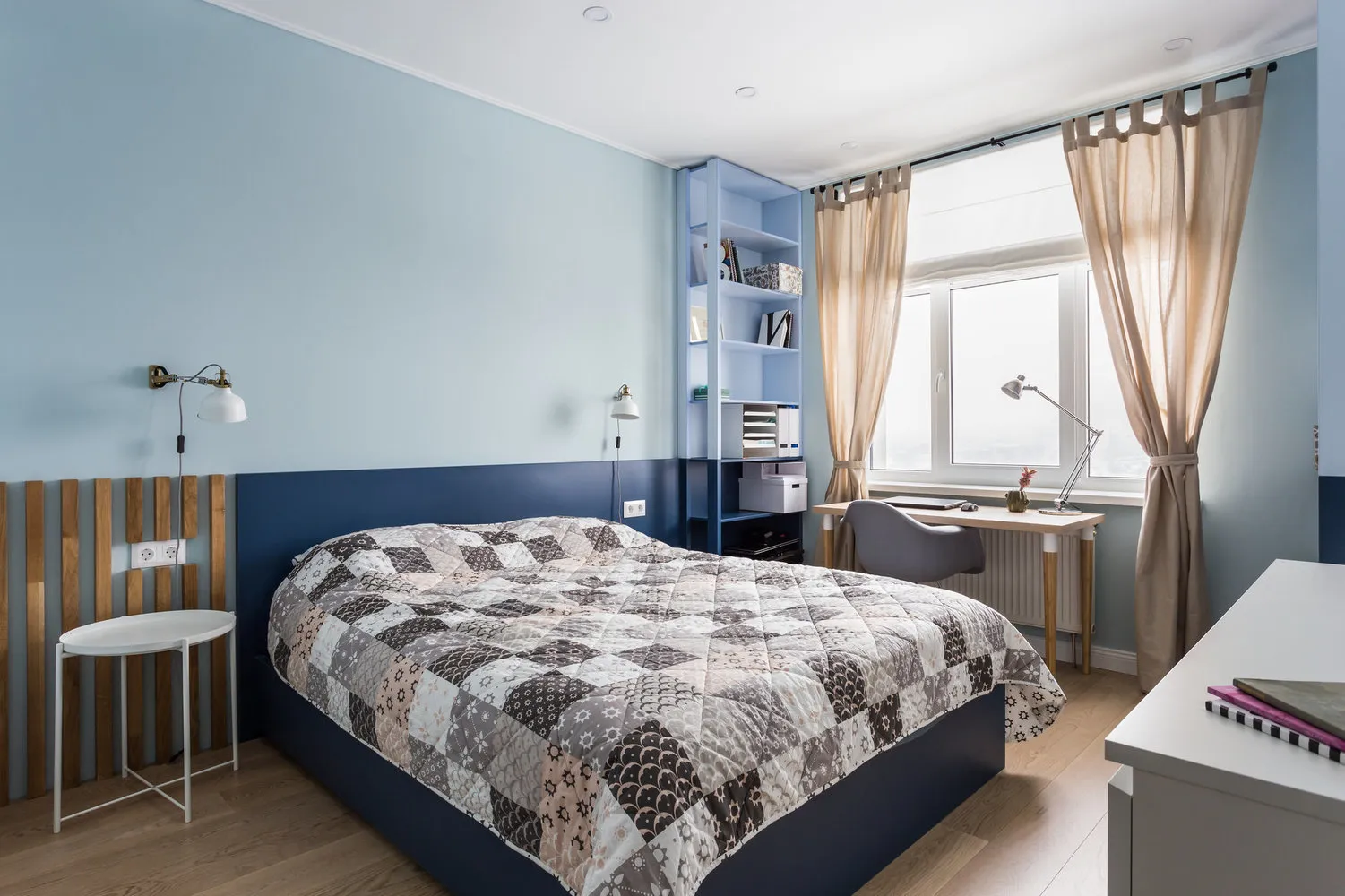
Wall-mounted dish rack
In their Studio Bazi project, they found a solution for a small kitchen: furniture and accessories were custom-made. Since there was no more space for shelves, they mounted a compact dish rack above the sink.
View the full project
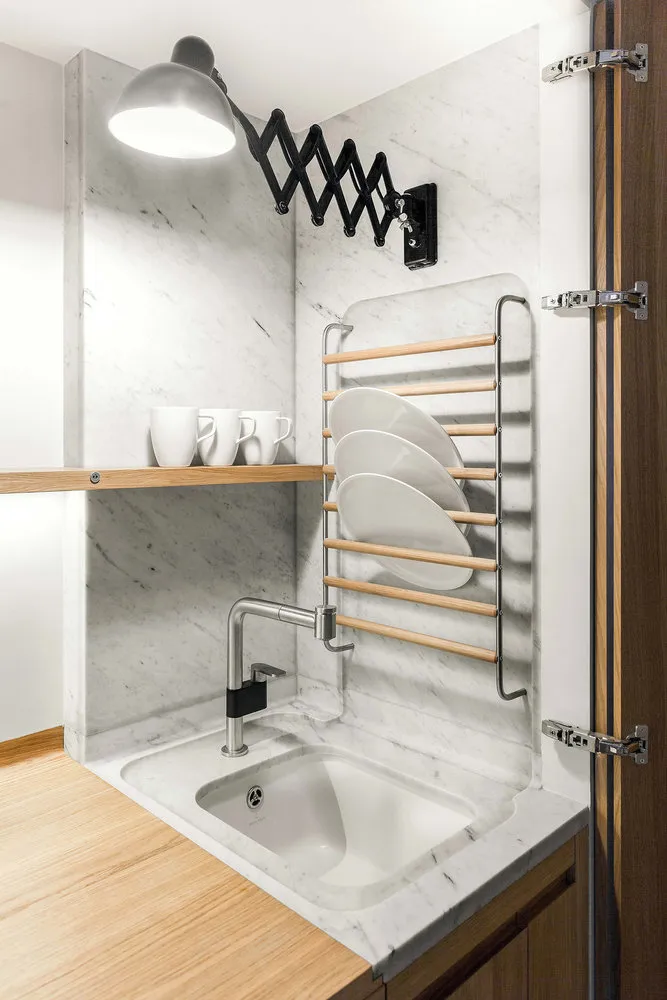
Mirror strips on the wall
To visually enlarge the room and create an interesting visual effect, designers of Background Studio glued thin mirror strips to the wall.
View the full project
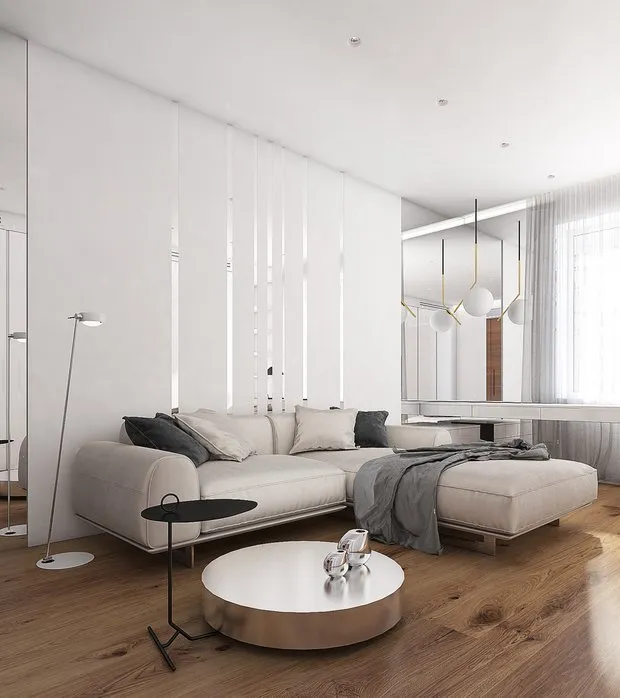
Transforming table
The area of this apartment is only 31 square meters, and every centimeter counts. Designer Ira Nosova provided for a dining table that easily transforms into a workspace: under the lifting furniture blinds, there is a mini office with a computer, printer and shelves for stationery.
View the full project
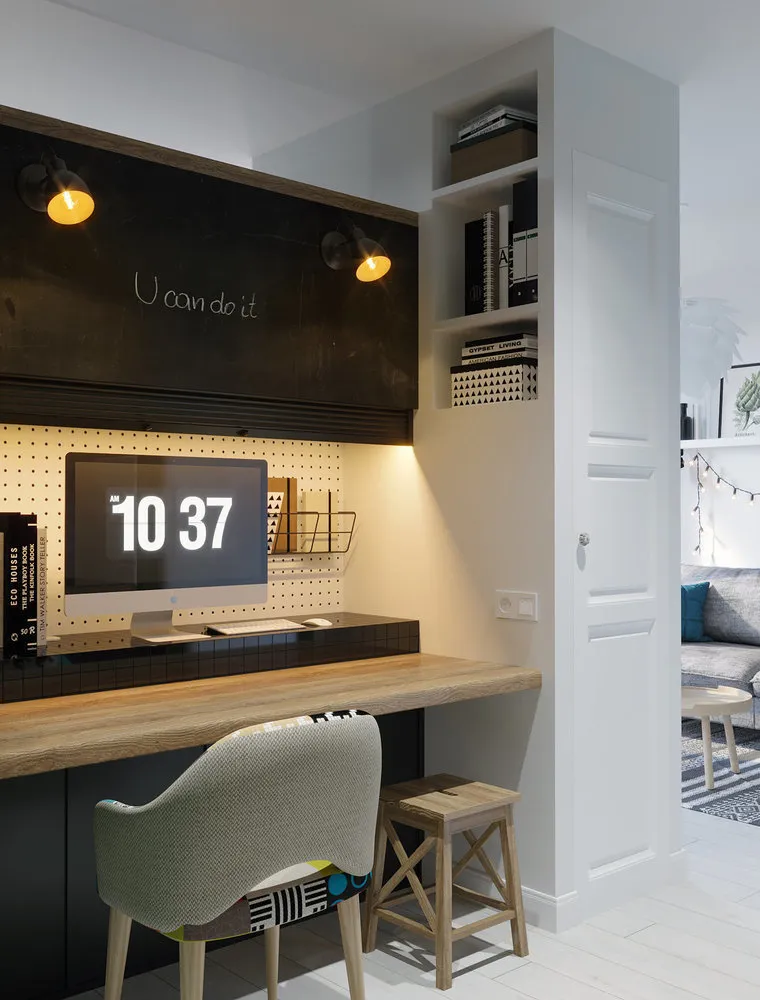
Dark ceiling + mirror walls
Designers of Mikhail Novinsky's studio helped expand the small entrance hall with dark graphite shade paint — they painted the ceiling. The effect of a larger space was enhanced by the mirror panel. They used it to finish the frame of the wardrobe.
View the full project
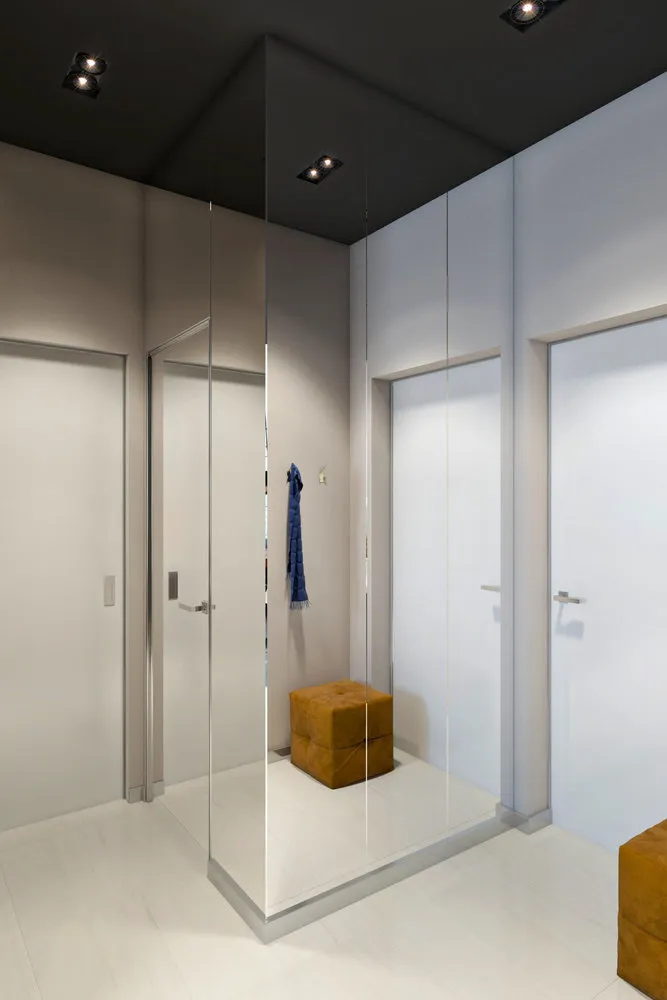
Way to visually raise the ceiling
Usually, wide ceiling moldings help visually raise low ceilings. But designer Olga Chernenko did it simpler: she didn't paint the walls to the ceiling, but left a ten-centimeter white stripe.
View the full project
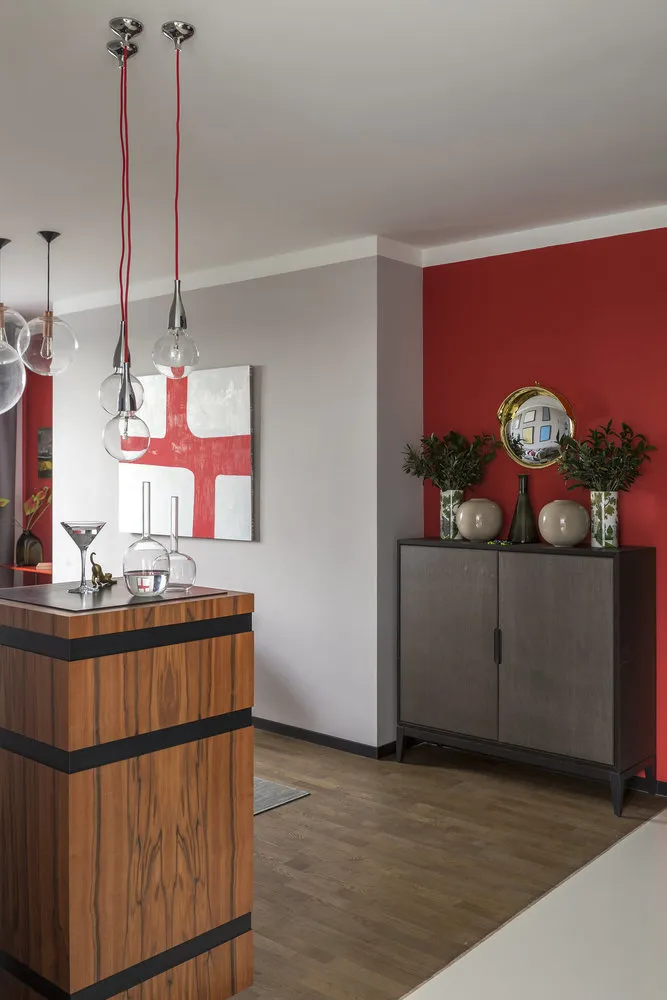
Washable wallpapers
Wallpapers in wet zones — a controversial topic. But designers of Lab21Studio didn't hesitate to paste them in the bathroom. To make the wallpapers last long, they coated the profiles with a matte light lacquer.
View the full project
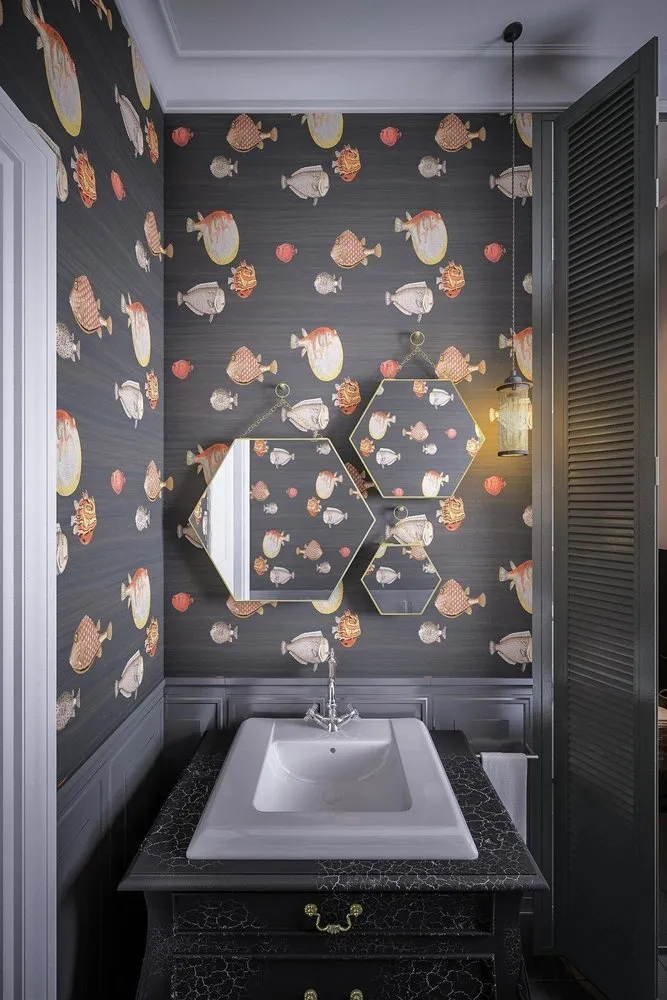
Invisible gas pipe on the kitchen
You can hide a pipe with a false box, but designer Tatiana Krasikova found another way out. She painted the pipe to match the tile on the backsplash — a simple and budget-friendly solution.
View the full project

Outlets in the shelf
Designer Marina Sarkisyan easily solved the problem of insufficient storage space in the bedroom. She built a shelving system on both sides of the bed and placed outlets in one of the recesses. Convenient: you can put your phone on the shelf to charge without getting up from bed.
View the full project
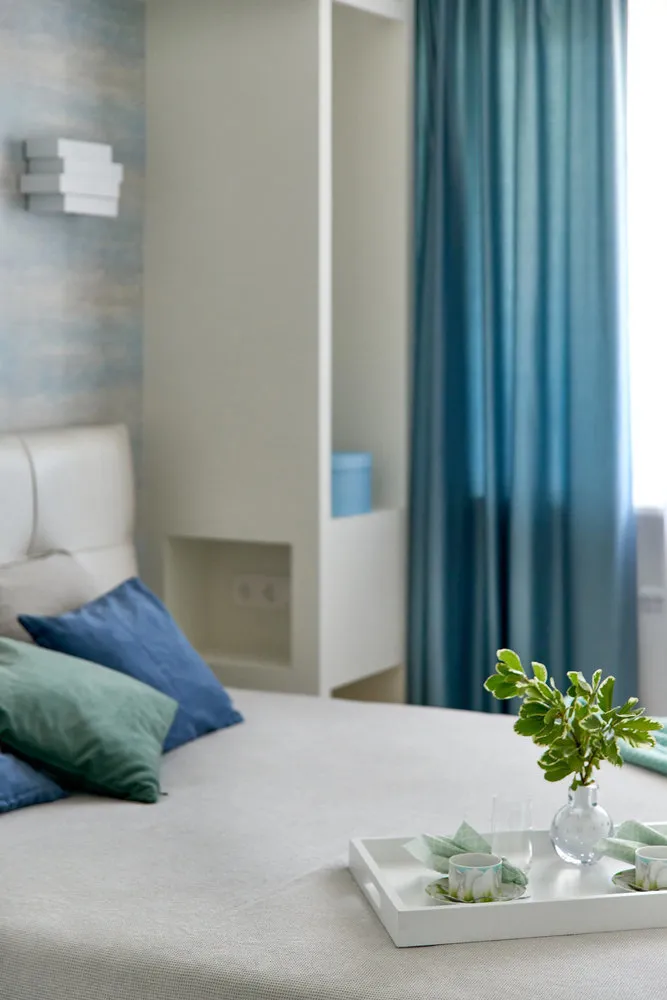
Bright radiator + baseboard
Designer Irina Krivtcova didn't hide the radiator and baseboard in the one-bedroom interior. On the contrary, she painted them blue, connecting all the rooms together.
View the full project
Bookshelf lighting
In the corridor, designers of the studio Fisheye Architecture & Design designed a large floor-to-ceiling bookshelf-library: the customer's collection is impressive. They also provided for lighting of the shelves: with it, the bookshelf visually looks lighter. It's easy to find your favorite book too.
View the full project
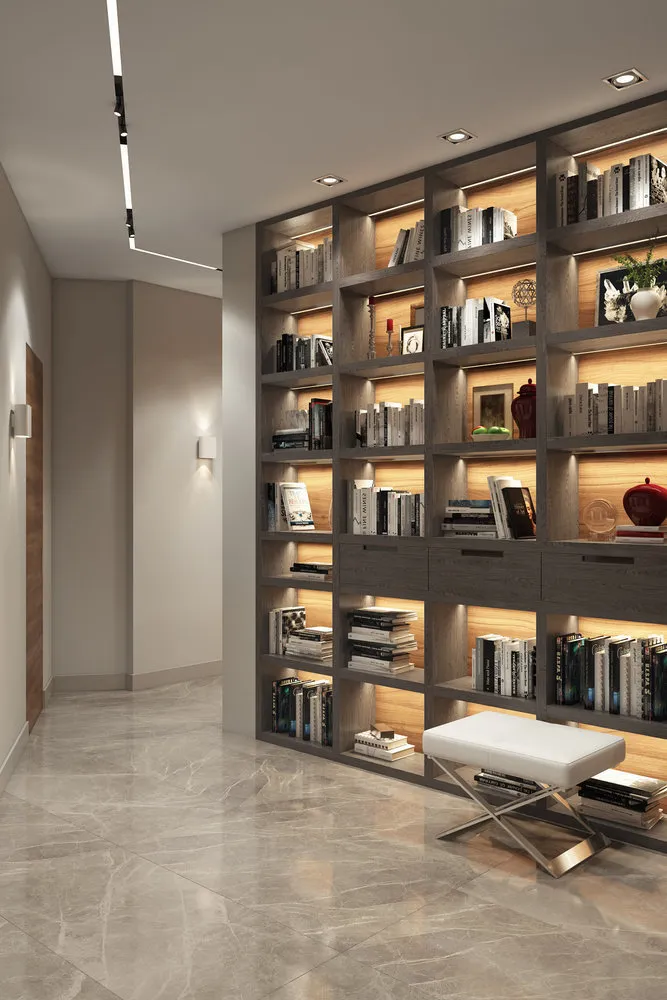
Kitchen backsplash - chalkboard
For their customers — a young family with a child, designer Julia Kalemie chose a chalkboard backsplash. Convenient: you can draw and leave notes.
View the full project
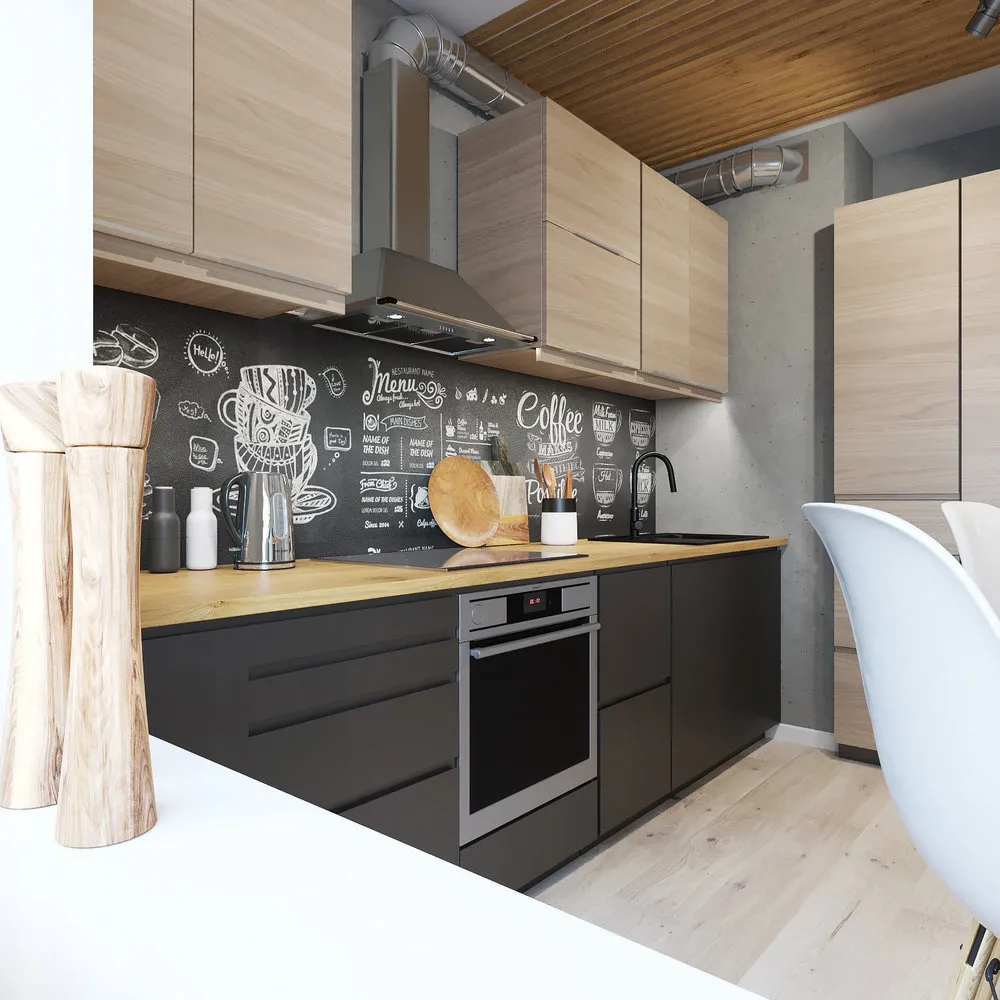
Tall windows + radiator screens
The trick of this project is visually tall window and door openings. The windows and doors themselves are standard, but due to tall frames and radiator screens, they appear tall. This way designers Julia Chernova and Alina Anufrieva added lightness to the interior.
View the full project
Mirror partition
Professionals of OM Design found a way to visually expand the small living room. A large mirror looks like a glass partition and seems as if there is another room behind it.
View the full project
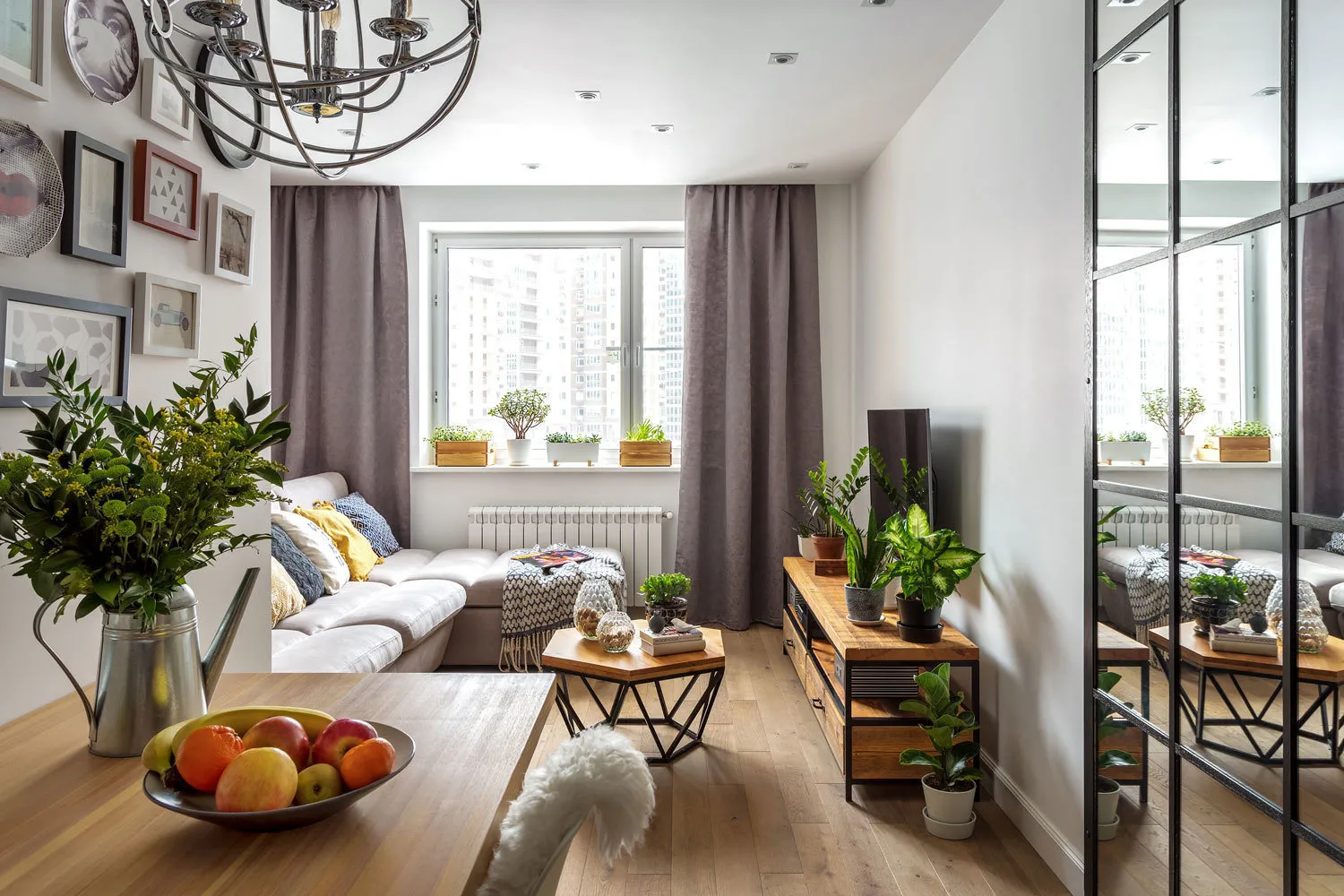
"Secret" ironing board
The owners of this apartment installed a sliding ironing board instead of one of the kitchen cabinets. To unfold it, just pull out the cabinet drawer — and it folds back just as easily.
View the full project
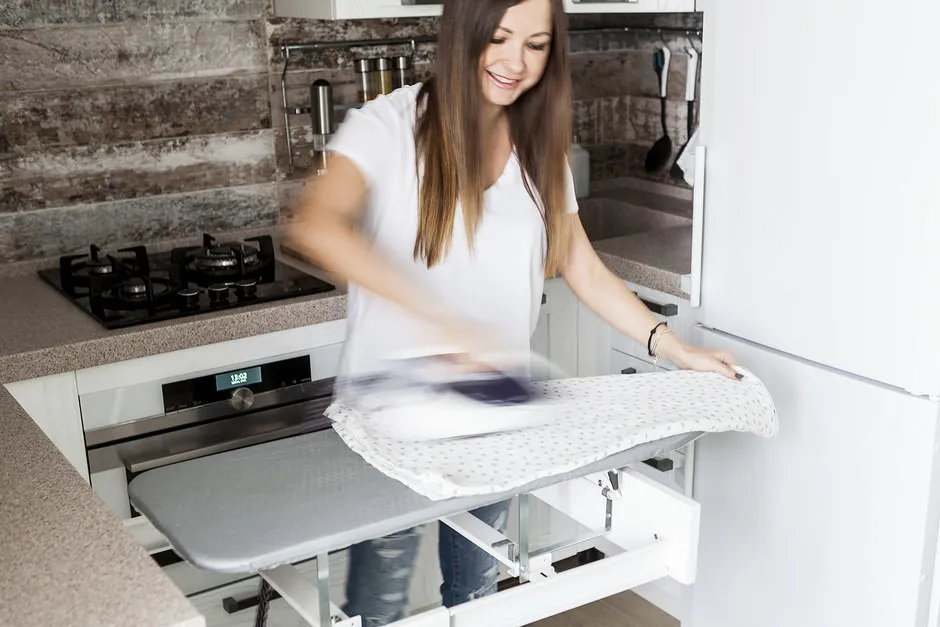
Invisible door in the bedroom
To visually expand the bedroom, Julia Beliayeva painted the walls white and made an invisible door leading to the living room.
View the full project
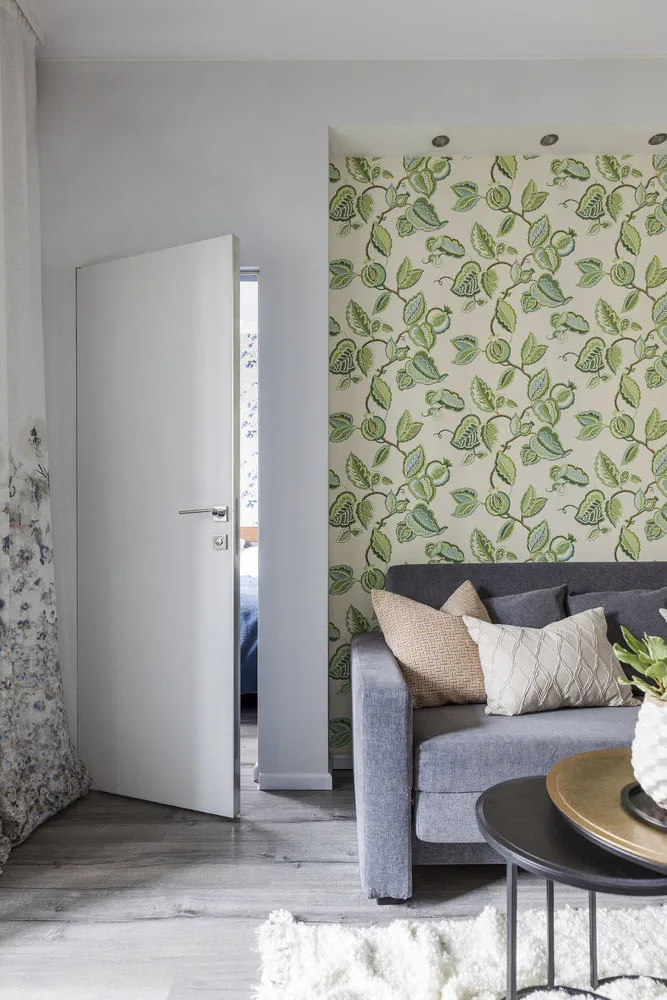
Checkerboard + mosaic
What to do if monochromatic white tiles - checkerboard have become boring? Ilya and Eugenia Emelyanovs found a solution — they diversified them with small mosaic.
View the full project
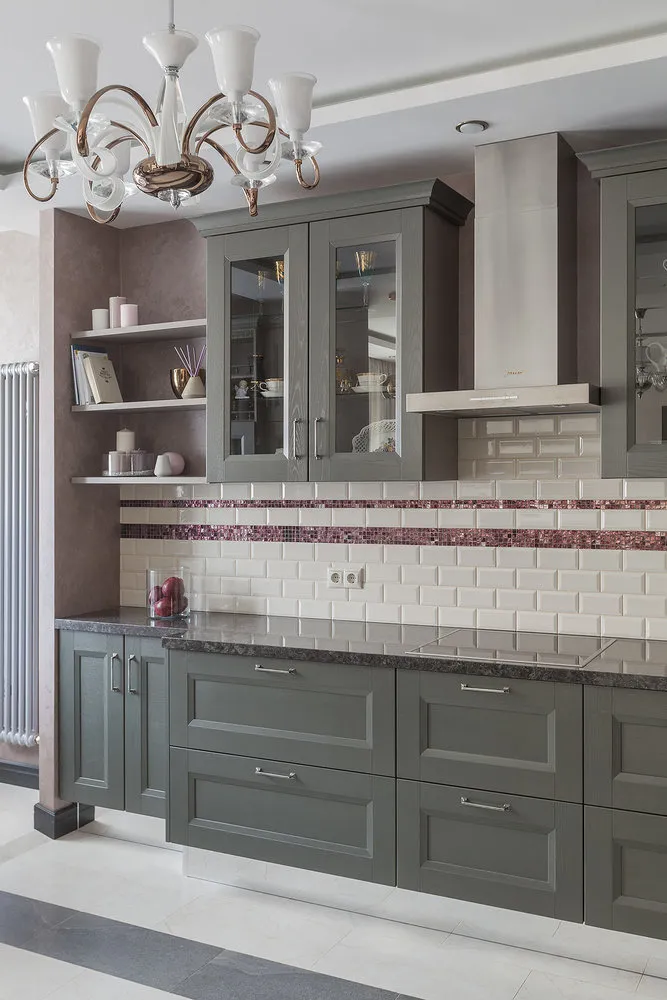
Large parquet boards
For the finishing of this studio, Anna Erman chose larger than usual parquet on the floor — it diverts attention from the small area of the room, and even the ceiling seems higher.
View the full project
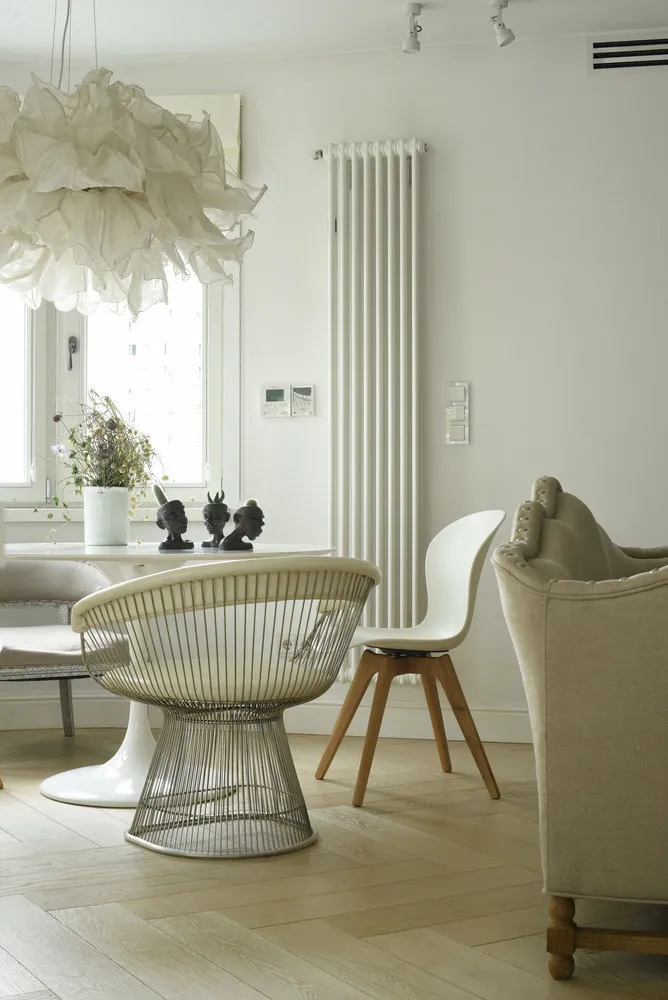
Retro outlets and switches
When renovating an old cottage, Tatiana Bezverkhiya didn't hide the wiring. On the contrary, she made it visible, and retro outlets and switches only emphasized the atmosphere.
View the full project
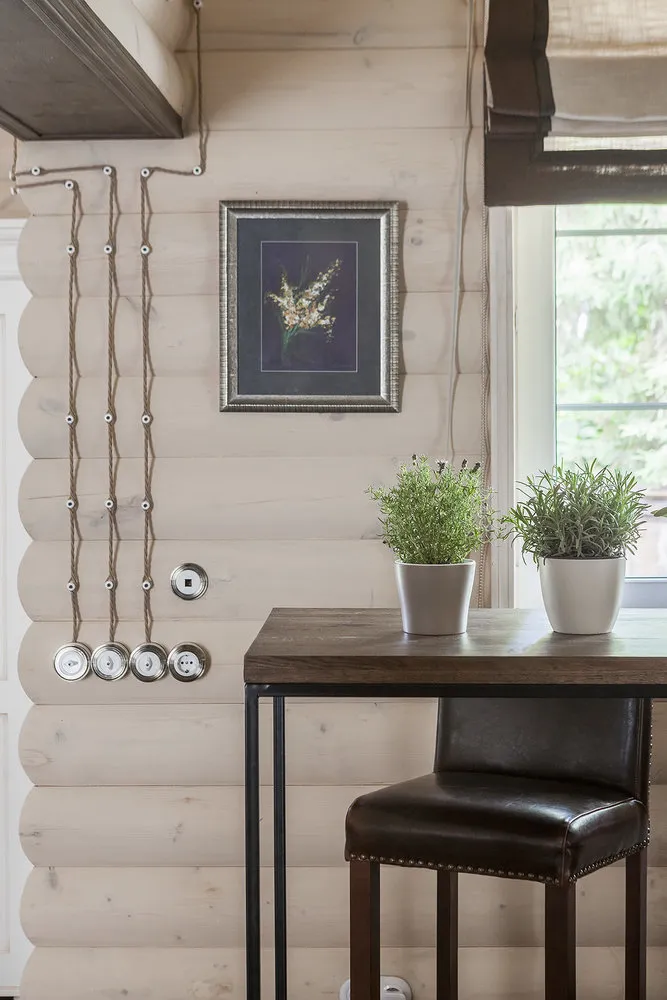
Kitchen and living room — separate rooms
A modestly-sized apartment seems larger because Natalia Mitrackova didn't combine the kitchen and living room, as is often done to create a common space. The designer bet on an open-plan layout — all rooms are arranged in one line but separated from each other.
View the full project
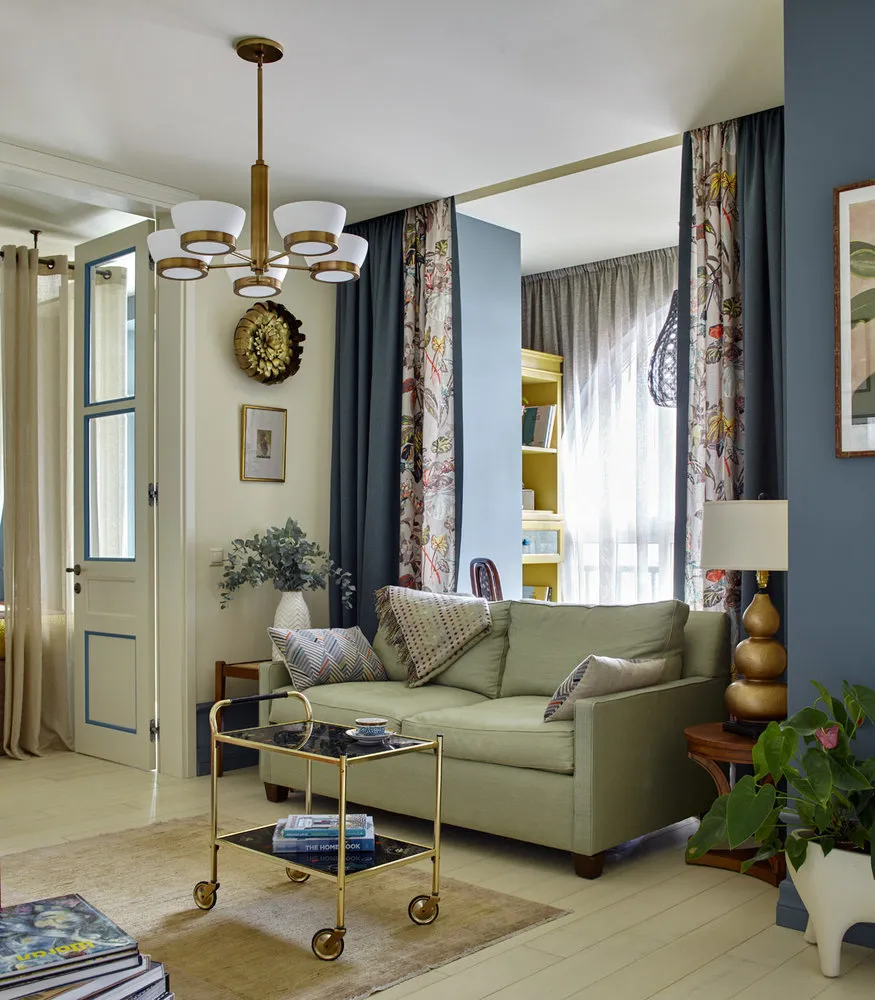
Wide floor molding
First of all, it's beautiful. Secondly — it's an excellent solution if you have low ceilings. Wide molding helps to "flatten" the scale — visually the space seems larger, and the ceilings seem higher.
View the full project
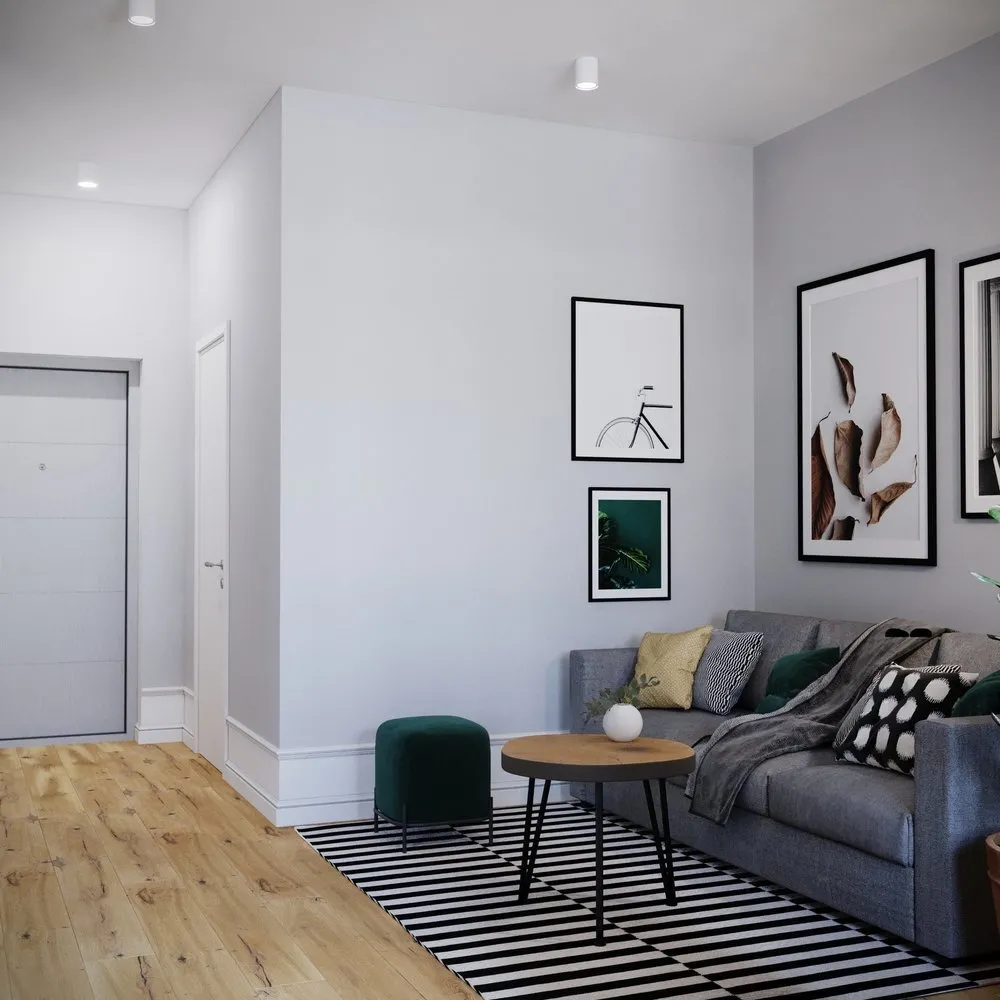
Hidden storage system
Architects of Domestic Studio hid the storage system behind oak panels in the living room. To avoid feeling like a large cabinet, the doors were made without handles, with a push mechanism. All modules open except for the panel behind the TV.
View the full project
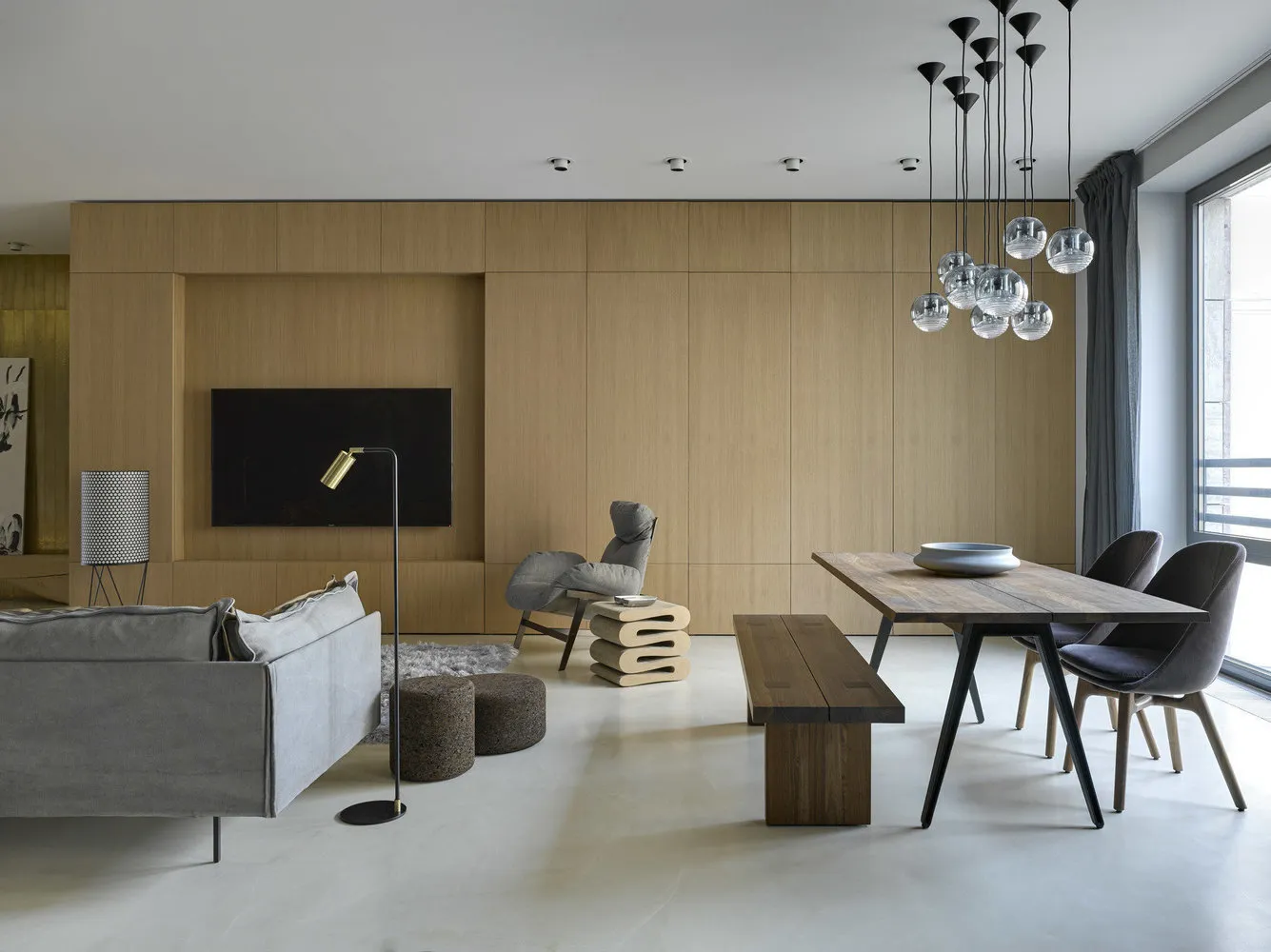
Workplace in the niche
Designers of the studio "Tor-ard" wisely used the space that formed between the cabinet and the door opening in the living room. They hung shelves and made a countertop of non-standard shape.
View the full project
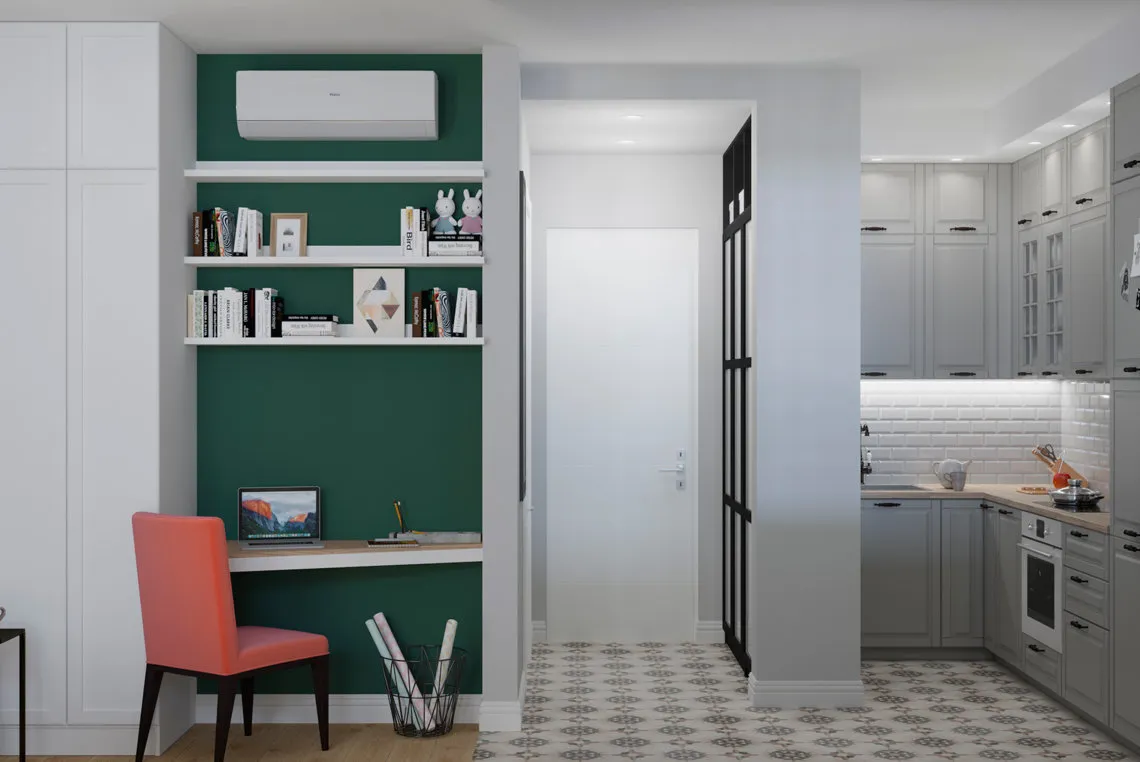
Utility block behind the doors
Household appliances and chemicals don't look aesthetically in the bathroom interior, so designer Alena Kuznetsova hid them in a niche and concealed them behind minimalist wooden doors.
View the full project
How to play with a complex layout
Designers of Korneev Design came up with how to play with a complex layout of the entrance hall. The walls were covered with printed wallpapers: vertically arranged trees visually stretch the space, and it seems as if the space doesn't end.
View the full project
Secret wardrobe behind glass
Want to hide a wardrobe in the entrance hall? Make a mirror door, like in Margarita Gadjieva's project.
View the full project
More articles:
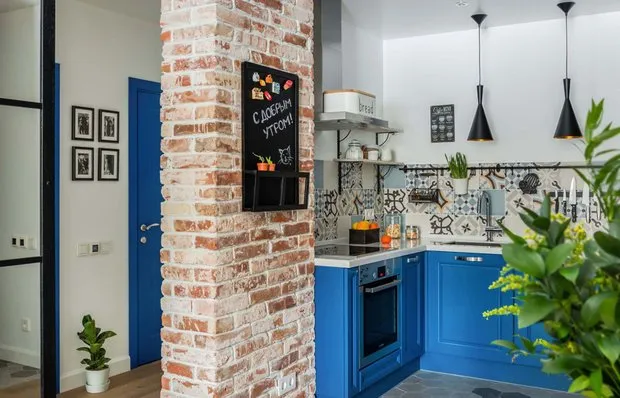 How to Organize a Kitchen in the Hallway?
How to Organize a Kitchen in the Hallway?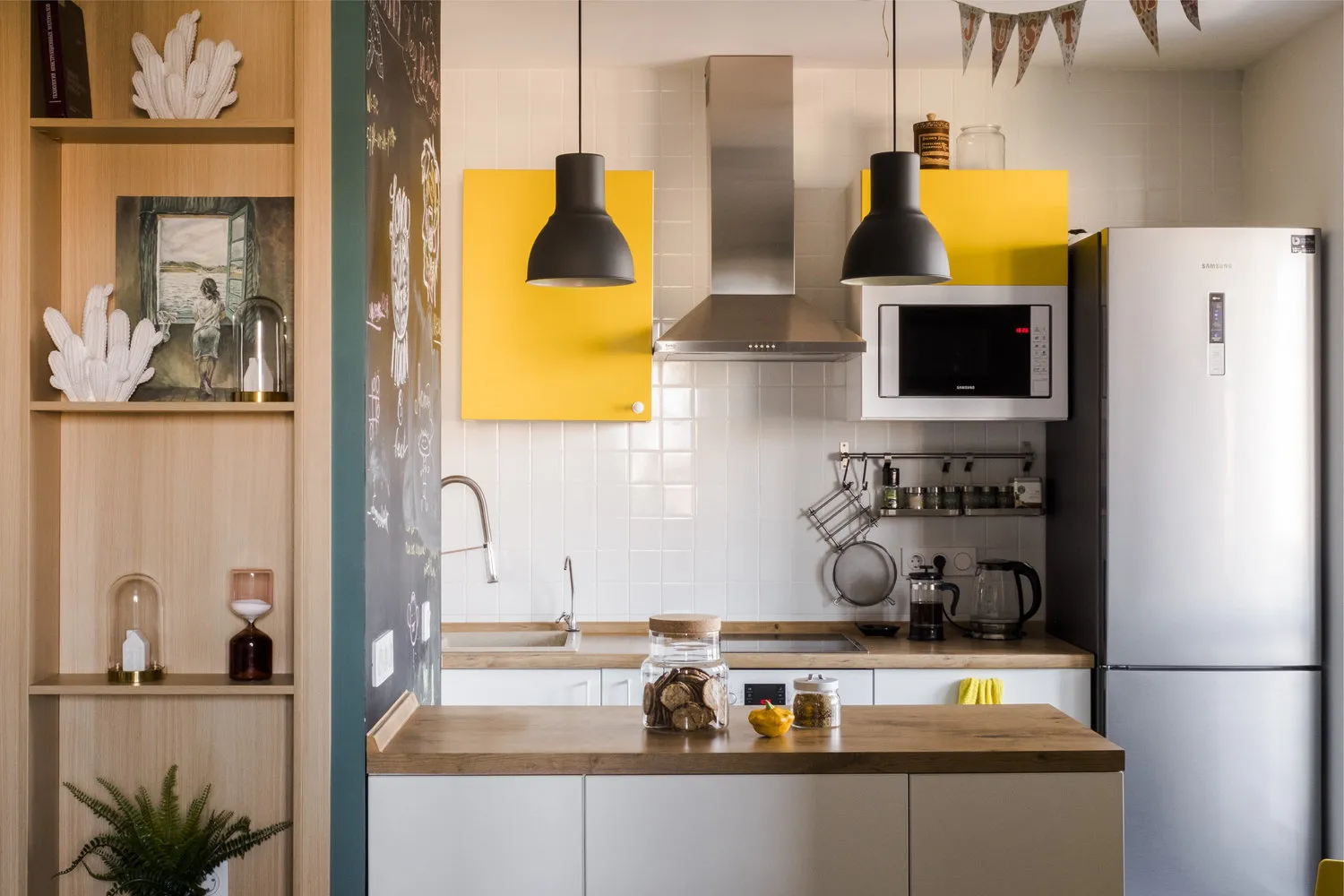 How to Do a Renovation with a Limited Budget: 7 Examples
How to Do a Renovation with a Limited Budget: 7 Examples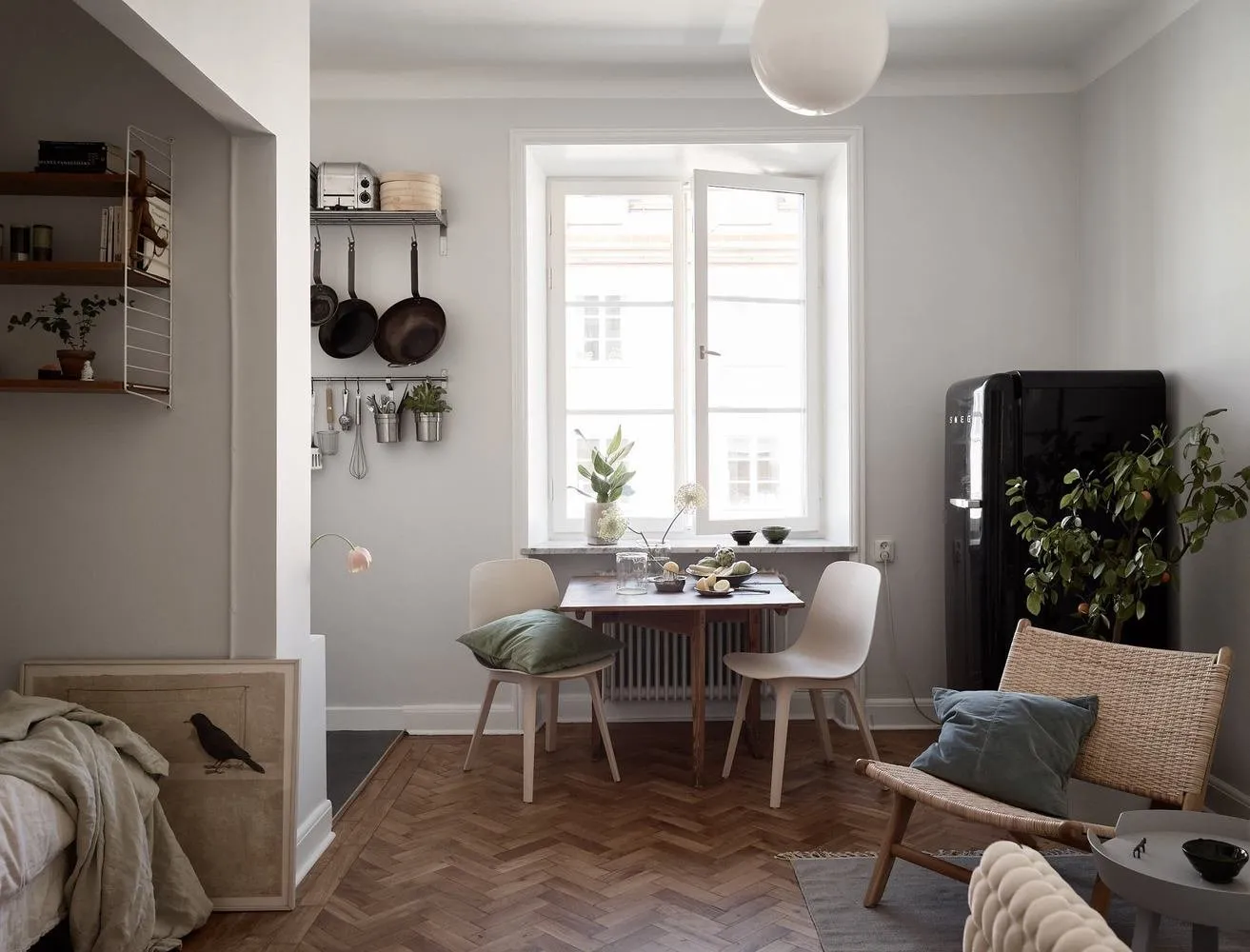 Small Apartment with Proper Zoning
Small Apartment with Proper Zoning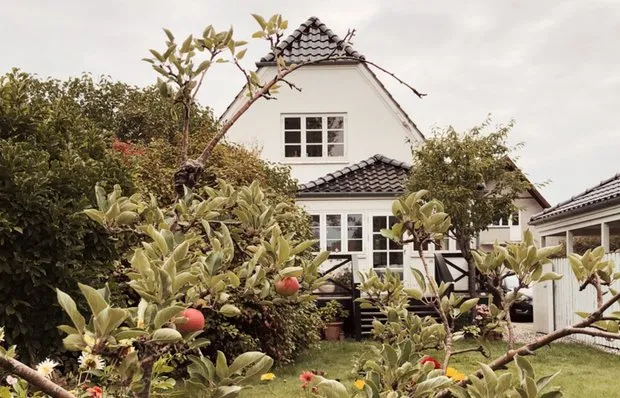 Visiting a Danish Blogger: Cozy House with Winter Garden
Visiting a Danish Blogger: Cozy House with Winter Garden How to Decorate Your Home for New Year: 10 Cool DIY Ideas
How to Decorate Your Home for New Year: 10 Cool DIY Ideas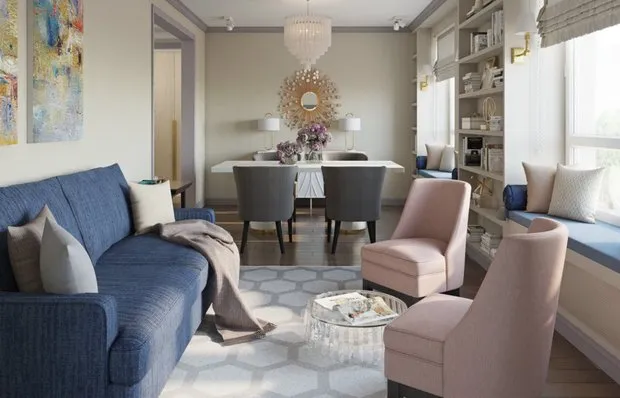 How to Add Neoclassical Elements to a Modern Interior?
How to Add Neoclassical Elements to a Modern Interior?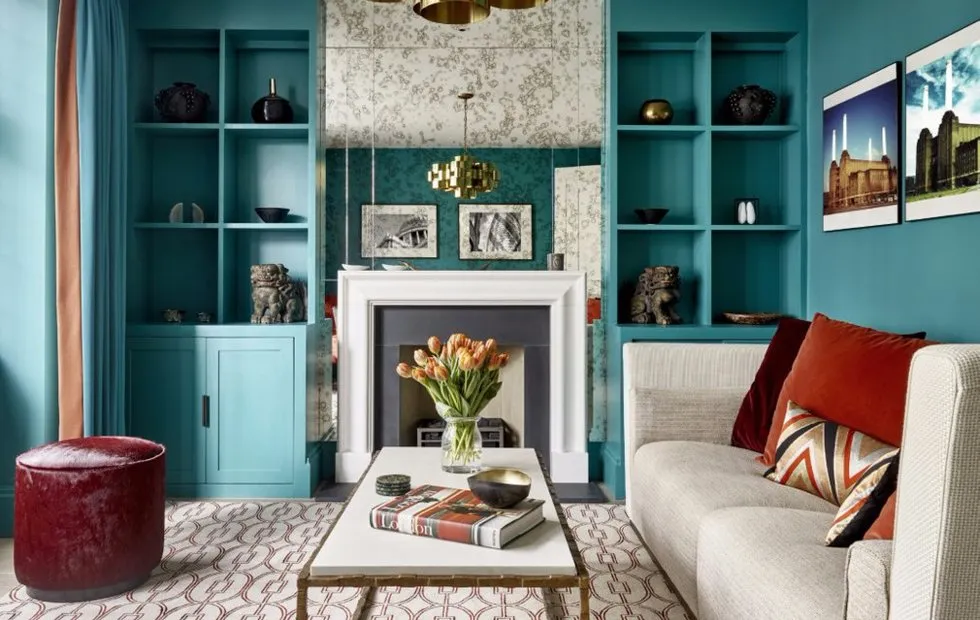 How to Decorate an Interior with a Fireplace: Pro Idea
How to Decorate an Interior with a Fireplace: Pro Idea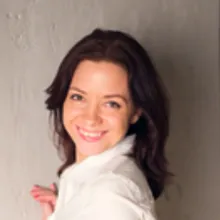 How to Seam Tile and Parquet?
How to Seam Tile and Parquet?