There can be your advertisement
300x150
Designing an Apartment in a Panel House: 3 Layout Options
Designers skillfully arranged the space and offered several layout solutions. See how the same apartment can look differently
To make the apartment space as comfortable and functional as possible, designers from SOVA Interiors proposed several layout options. With a bit of creativity, a 68-square-meter flat can accommodate both a home office and a dining area. We provide detailed information.
Sofya and Valeria are design experts, graduates of the Moscow State Academy of Arts named after S.G. Stroganov, founders of the design studio SOVA Interiors
Brief Overview
The apartment in a panel house of series II-49 has four rooms. There is a separate bathroom, hallway, and balcony. It may seem like there's enough space, but without proper planning, even spacious rooms can become cramped and inconvenient. Let's look at the most common layout options together with a professional.
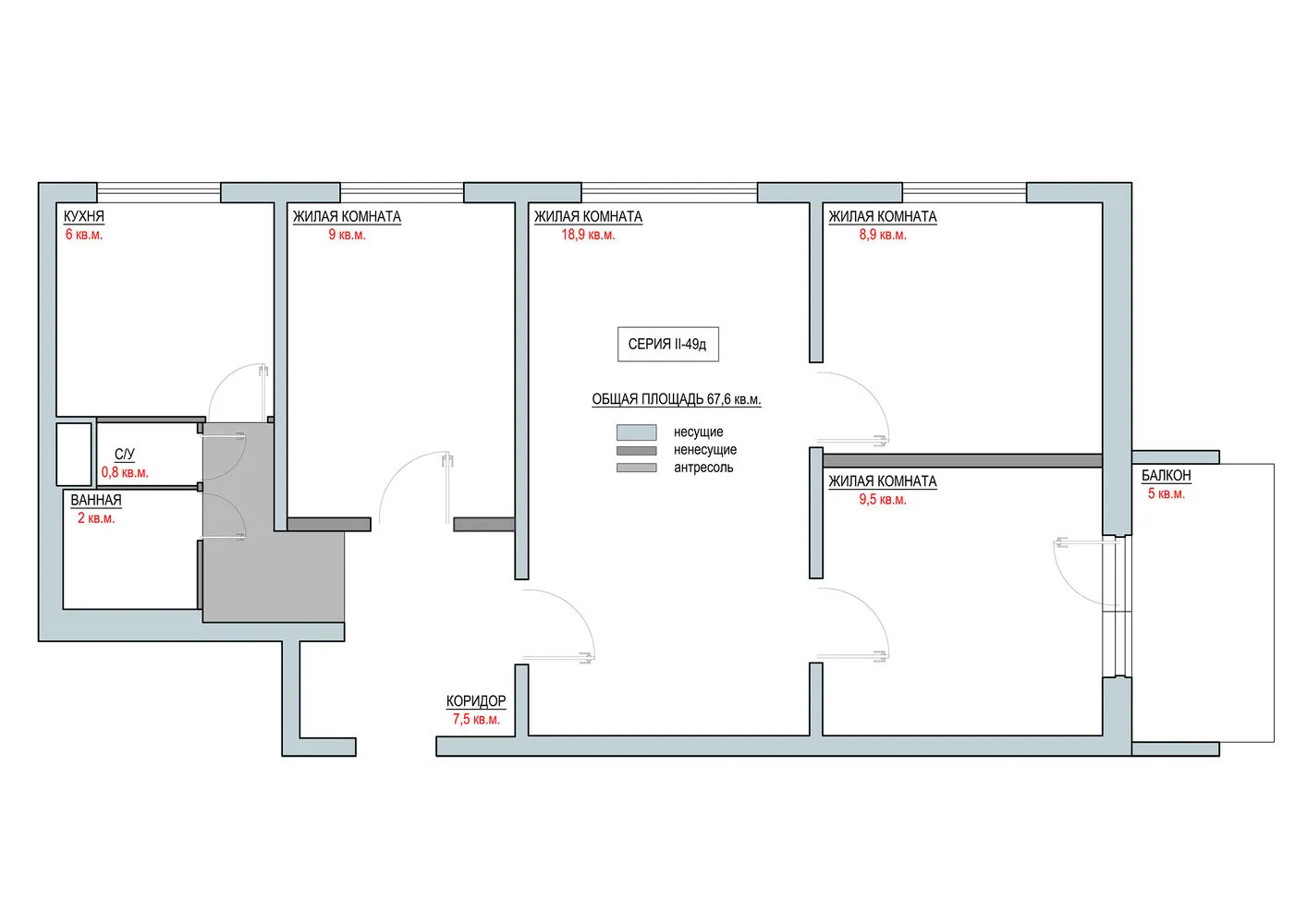
Option 1: For a family couple working from home
- We expanded the kitchen workspace — moved the entrance to the living room side, creating an opening in the load-bearing wall with reinforcement.
- Each family member has their own workspace. In a separate office, we installed a desk, a large library, and a cozy reading chair.
- We relocated the office to the bedroom instead of the wardrobe — we moved it to the hallway.
- There should be plenty of storage space in the apartment — on the balcony and in the hallway. We designed a hidden clothing closet.
- Combined the bathroom and made a shower stall, and allocated a niche for the washing machine and household cabinet.
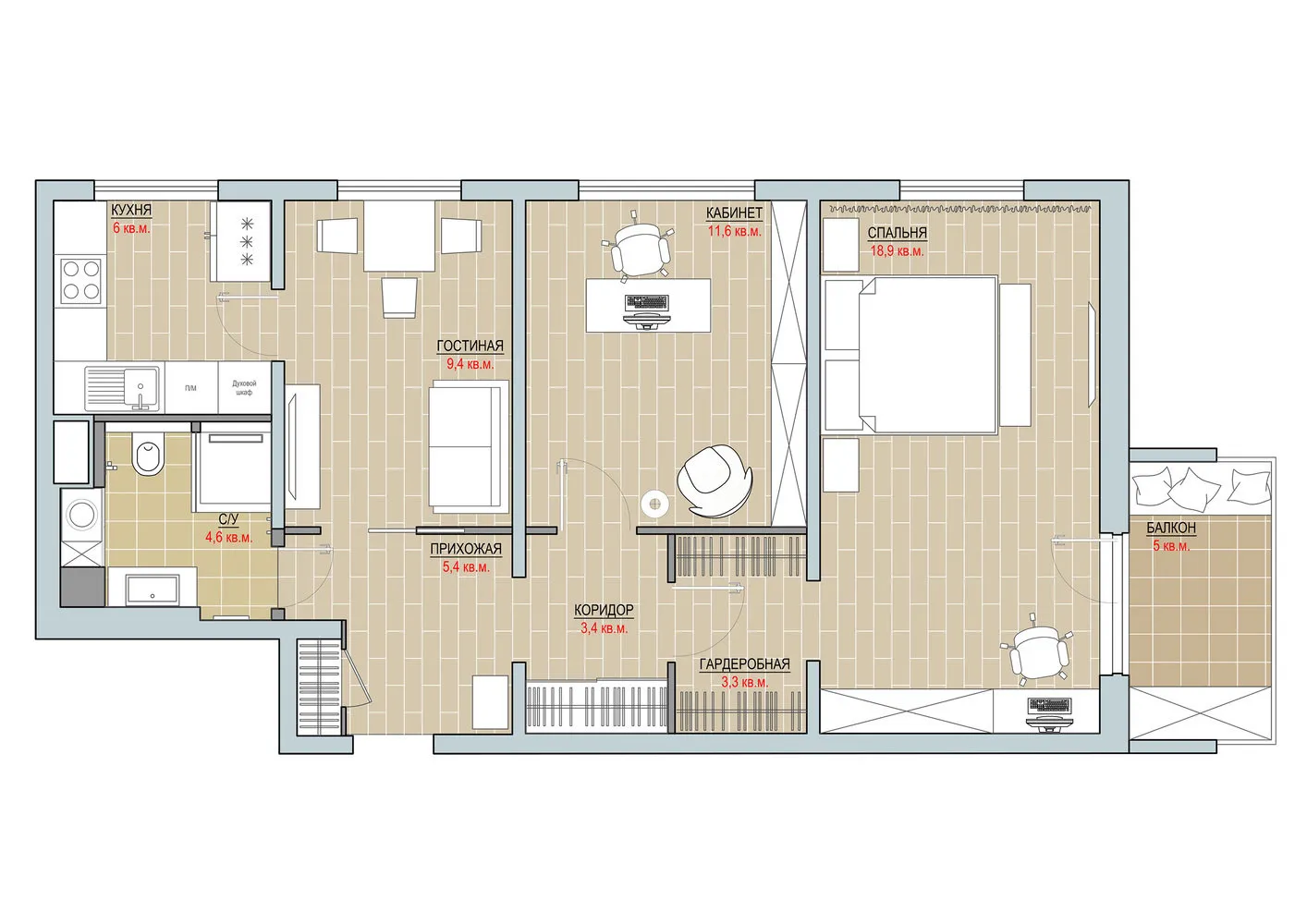
Option 2: For a family with a child
- Separated the living room from the hallway using a glass sliding partition. With a pull-out sofa, the entry hall can become a guest room.
- In the kitchen, we built in a unit with a refrigerator and electric oven.
- The large room is the parents' bedroom. In addition to a spacious built-in wardrobe, there was space for a vanity table and a TV zone with a console.
- For the children's room, we chose the central room. Here we placed a storage system made of several blocks: a desk, a TV zone, and a clothing cabinet. On the left side of the entrance is a Swedish wall.
- On the insulated balcony, we set up a workspace so parents can work from home when needed.
- To organize space for the washing machine, we combined the bathroom and changed the position of the toilet.
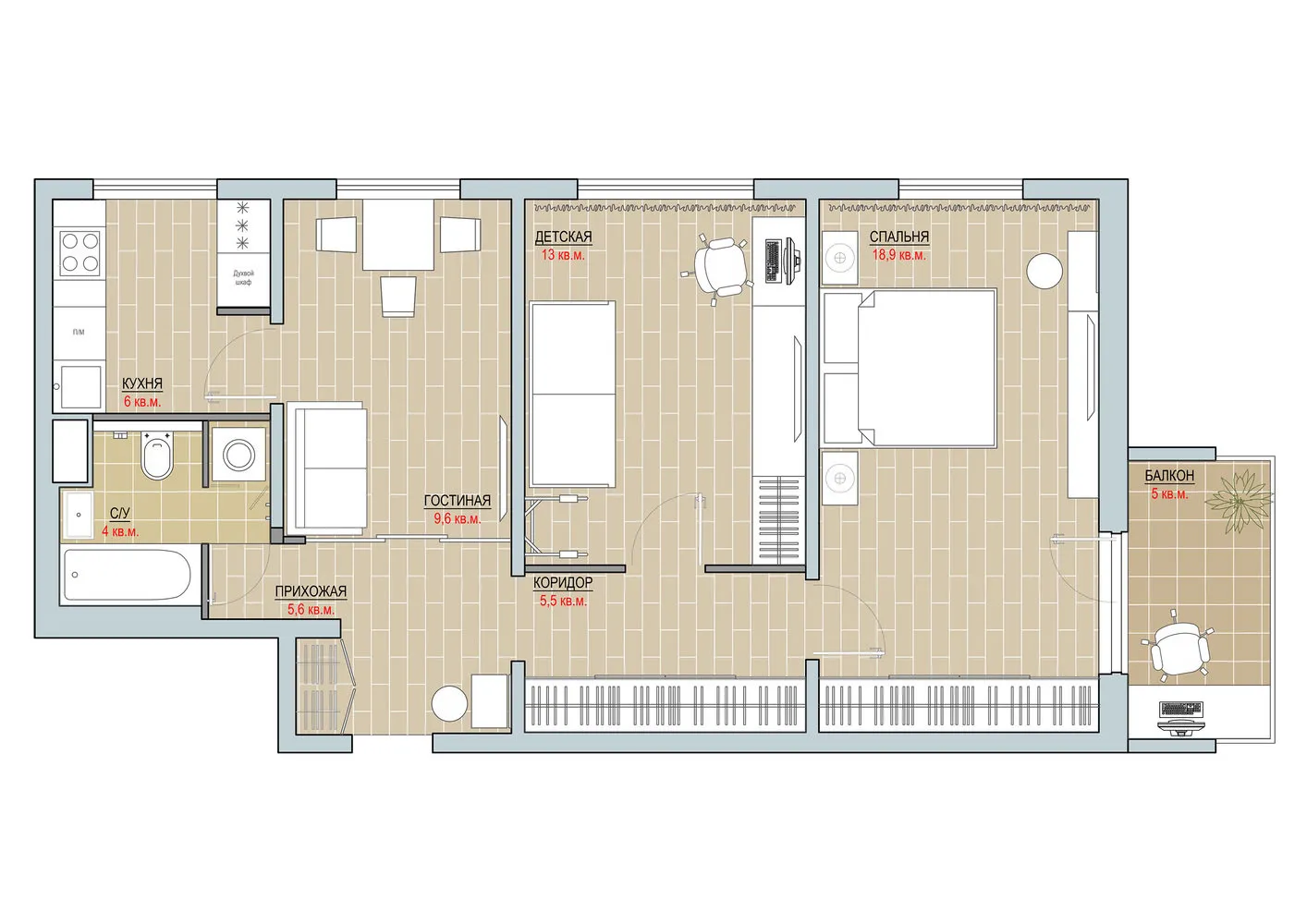
Option 3: For a mature couple
- The living room is rarely used, and sometimes guests stay overnight. For comfort, we placed a pull-out corner sofa, a TV zone, and a large built-in wardrobe for storage.
- In the dining room, we installed a pull-out dining table and additional chairs — they come in handy during guest visits. There are also two glass cabinets for storing dishes.
- In the room with a balcony view, we created a bedroom. On a small area, we placed only the essentials — a double bed with bedside tables and a flat-screen TV.
- The balcony was insulated and converted into a winter garden.
- In the third room, we set up a library with a workspace and display cases for storing family treasures.
- We didn't combine the toilet and bath — to ensure everyone’s comfort. In the bathroom, for convenience, we added a sink and moved the door. In the bathroom, we made a shower stall with built-in shelves. The washing machine was left in the kitchen.
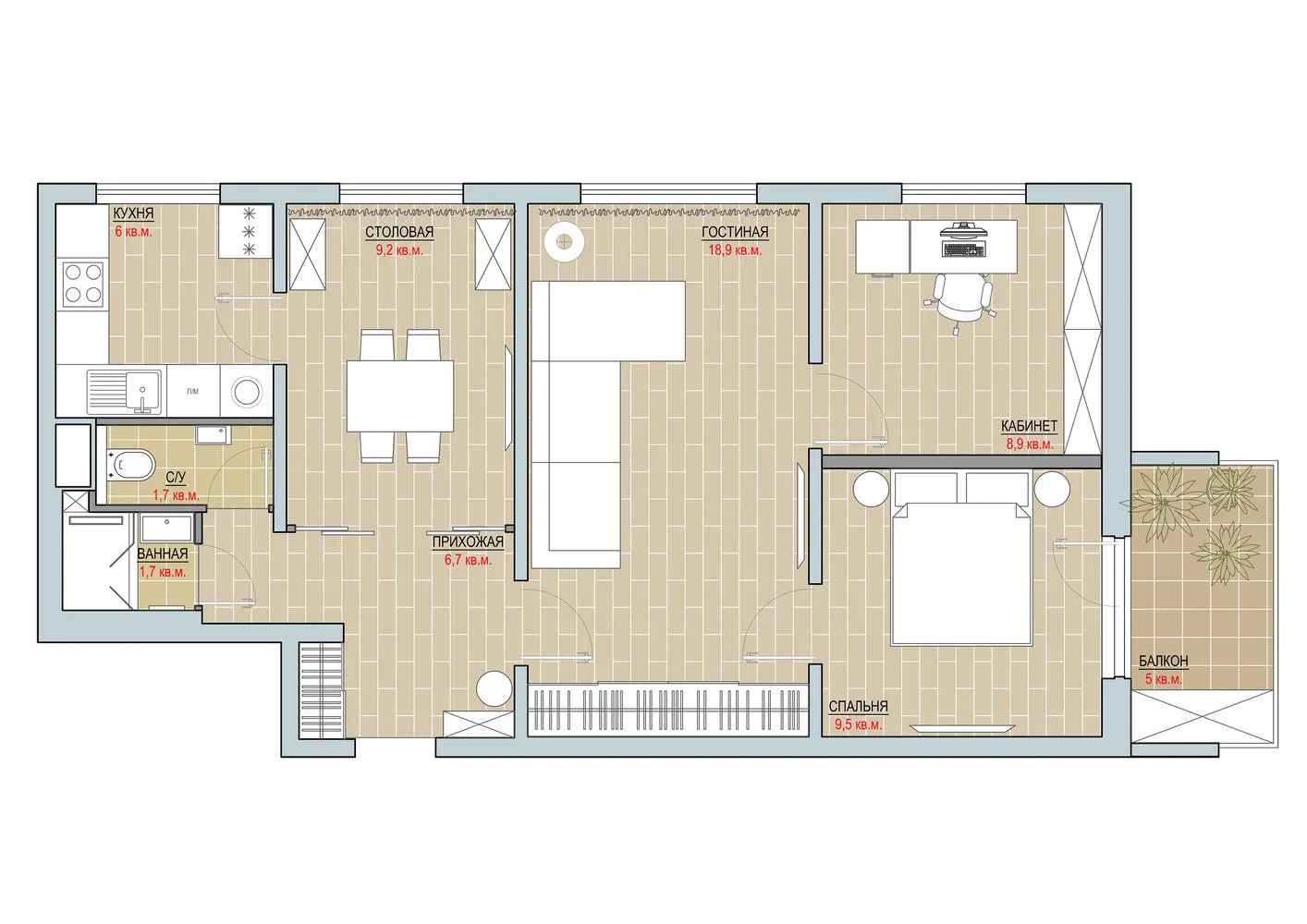
On the cover: Design project by SOVA Interiors.
More articles:
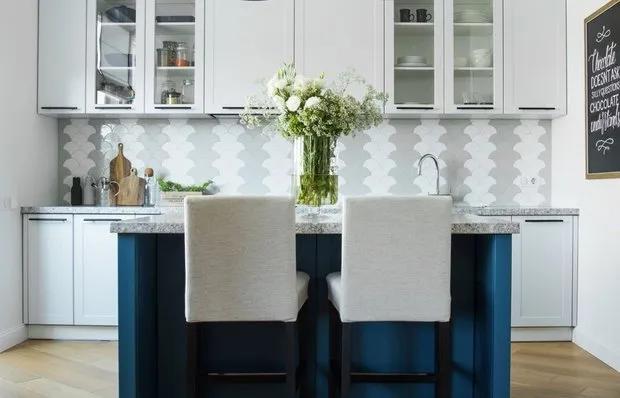 7 More Great Ideas for Kitchen Backsplash Design
7 More Great Ideas for Kitchen Backsplash Design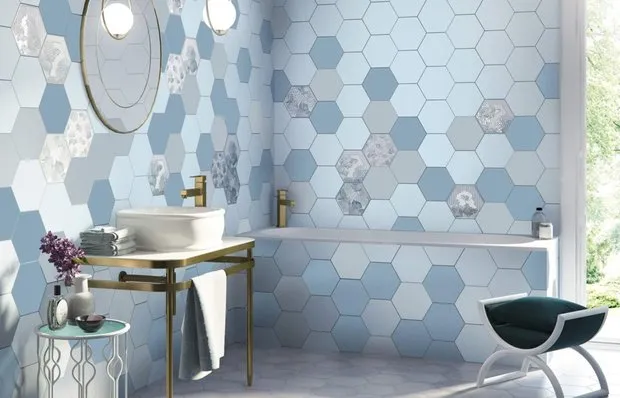 Which Tile to Choose: 5 Latest Trends
Which Tile to Choose: 5 Latest Trends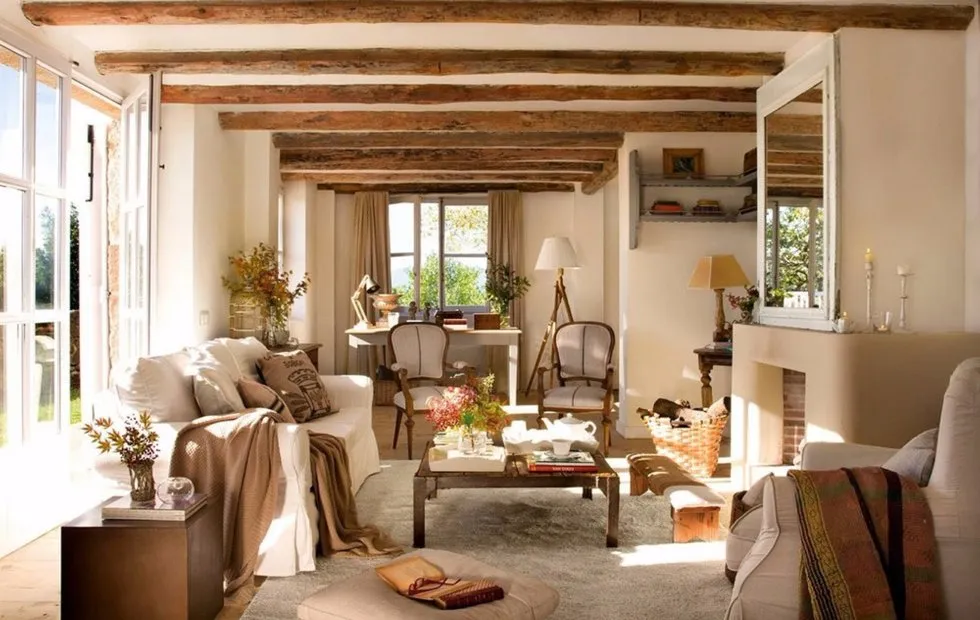 Together with a Designer: Completely Renewing the Living Room Interior
Together with a Designer: Completely Renewing the Living Room Interior Everything You Need to Know About Maison & Objet 2018: Designers' Impressions
Everything You Need to Know About Maison & Objet 2018: Designers' Impressions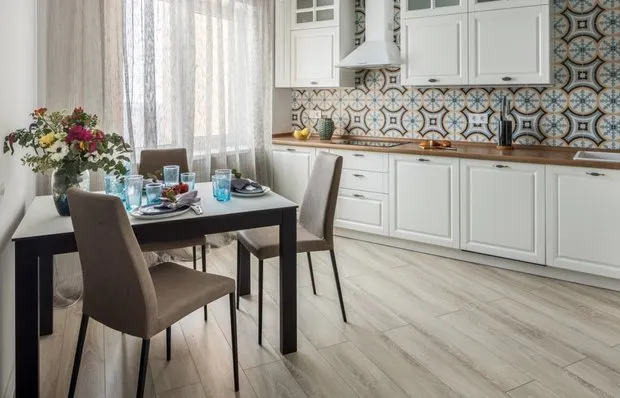 Choosing Floor Covering for Quick Replacement: 5 Options
Choosing Floor Covering for Quick Replacement: 5 Options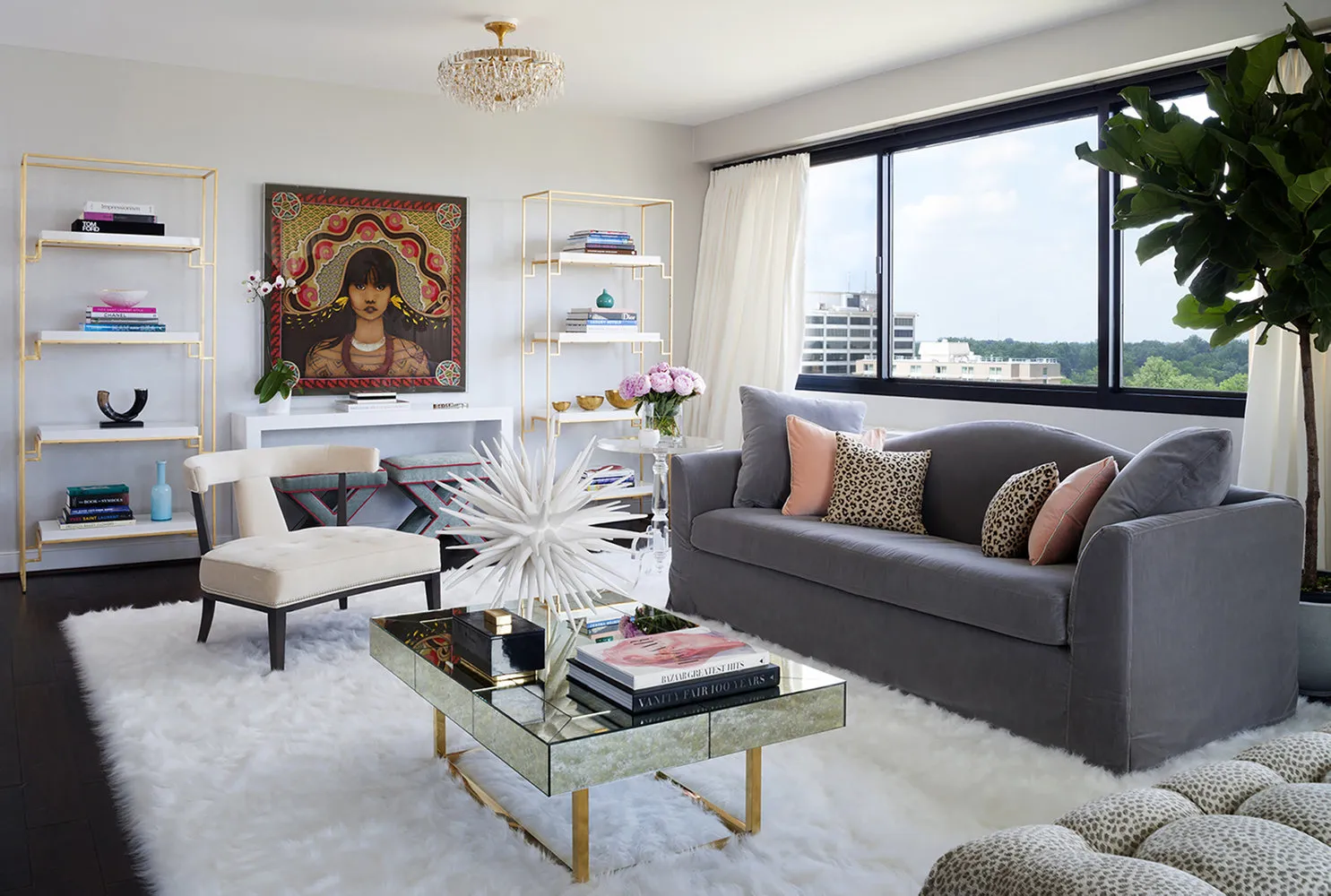 Shine, Glamour and Lots of Light: Apartment in the USA
Shine, Glamour and Lots of Light: Apartment in the USA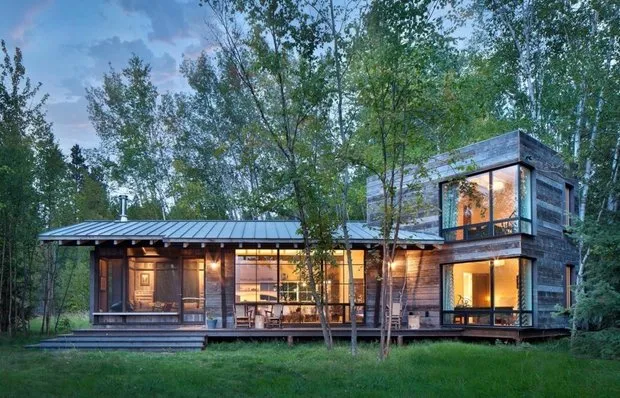 Two-Story Cottage with Lake View
Two-Story Cottage with Lake View How to Update an Old Kitchen: Masterclass by Sasha Mershiev
How to Update an Old Kitchen: Masterclass by Sasha Mershiev