There can be your advertisement
300x150
How Designers Decorate Kitchens in Standard Panel Houses
Every designer uses their own tricks in work. We have selected 8 kitchens in standard panel houses and explain what makes these interiors work.
Glass Partition + Minimalist Furniture
Area: 10 sq. m
This kitchen-dining area is quite spacious — 10 square meters. It becomes even more open with a glass partition instead of a door separating the kitchen from the living room zone, and minimalist furniture forms. Another trick: choosing solid smooth facades in wall color for the cabinet — this makes the furniture visually dissolve into space.
View full project
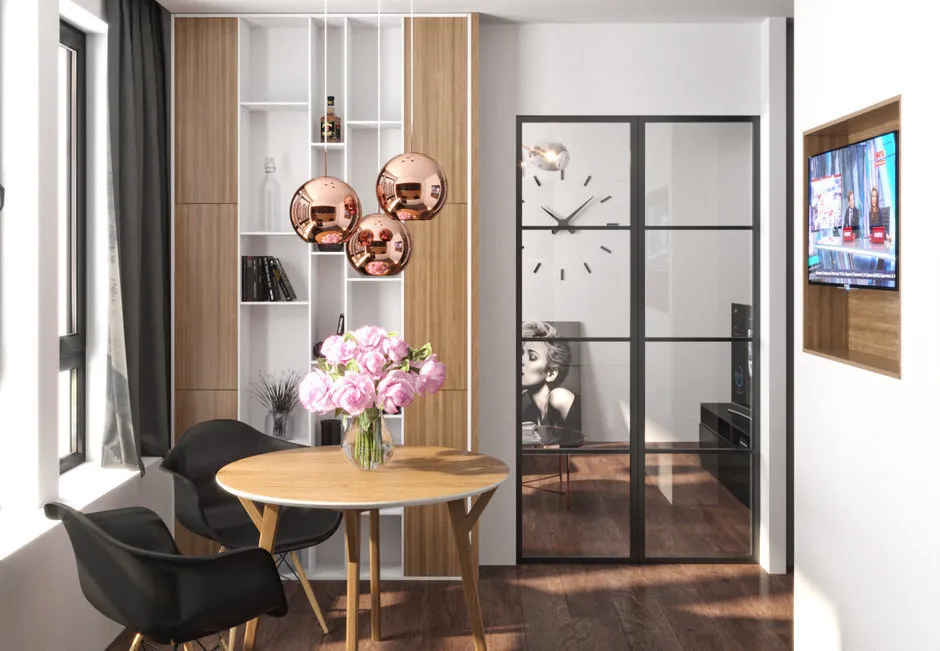
Design: Andrey Rybakov
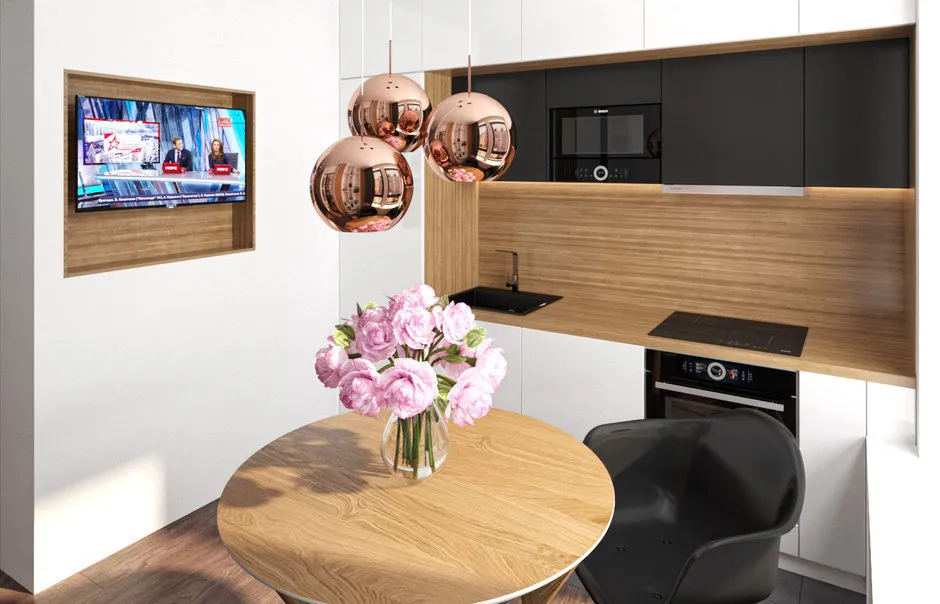
Design: Andrey Rybakov
Refrigerator Space + Solid Facades
Area: 6.8 sq. m
House Series: 1605
This kitchen also seems spacious — despite its small area. Look at how each square centimeter is used wisely: the refrigerator is integrated into the cabinet, solid facades hide everything unnecessary, and upper cabinets are placed only on one wall to prevent the space from becoming overloaded.
View full project
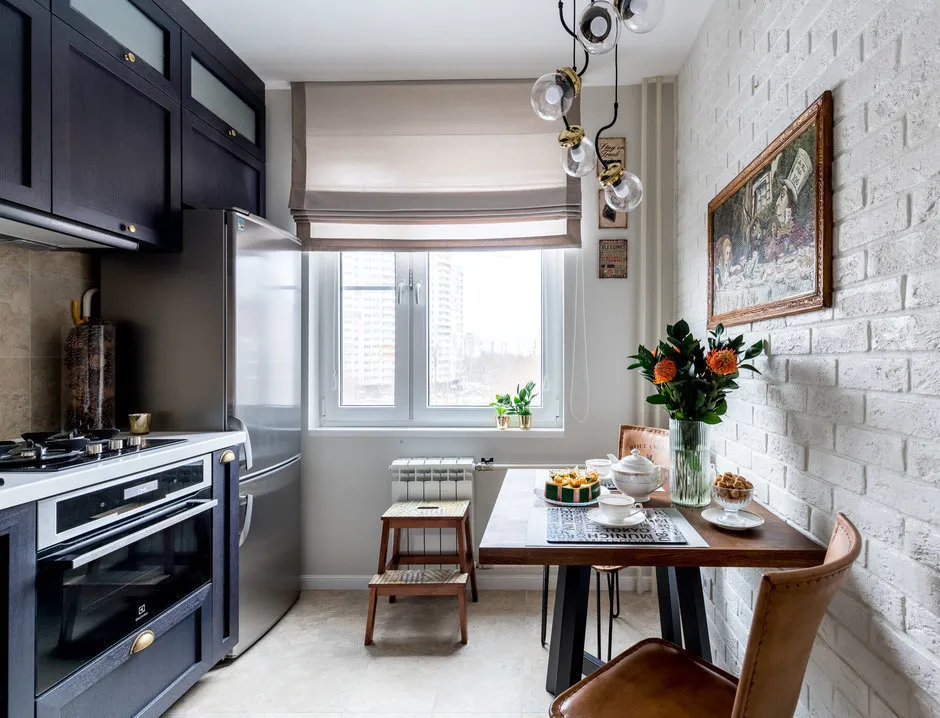
Design: Natalia Shirokorad
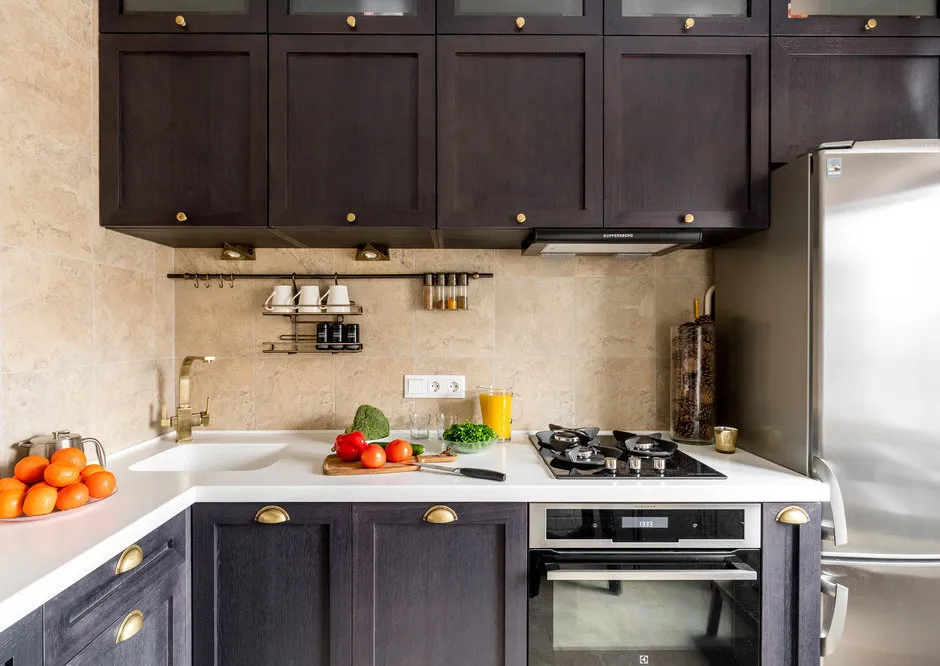
Design: Natalia Shirokorad
Glossy Surfaces + Roman Curtains
Area: 8.5 sq. m
House Series: P-44
Thanks to vertical stripes on the wallpaper, the ceiling appears higher. Roman curtains instead of traditional ones are a great choice if you want a light interior with no excess. This kitchen also clearly shows how glossy surfaces work — here they are cabinet facades and glass countertop: the play of reflections makes the room appear more spacious.
View full project
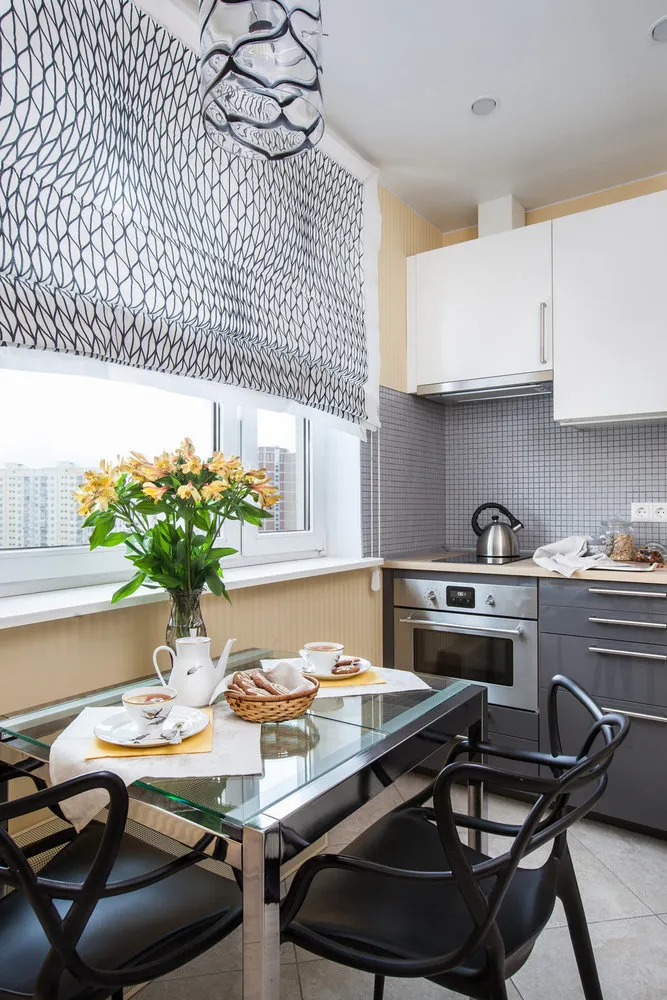
Design: Zhanna Studenцova
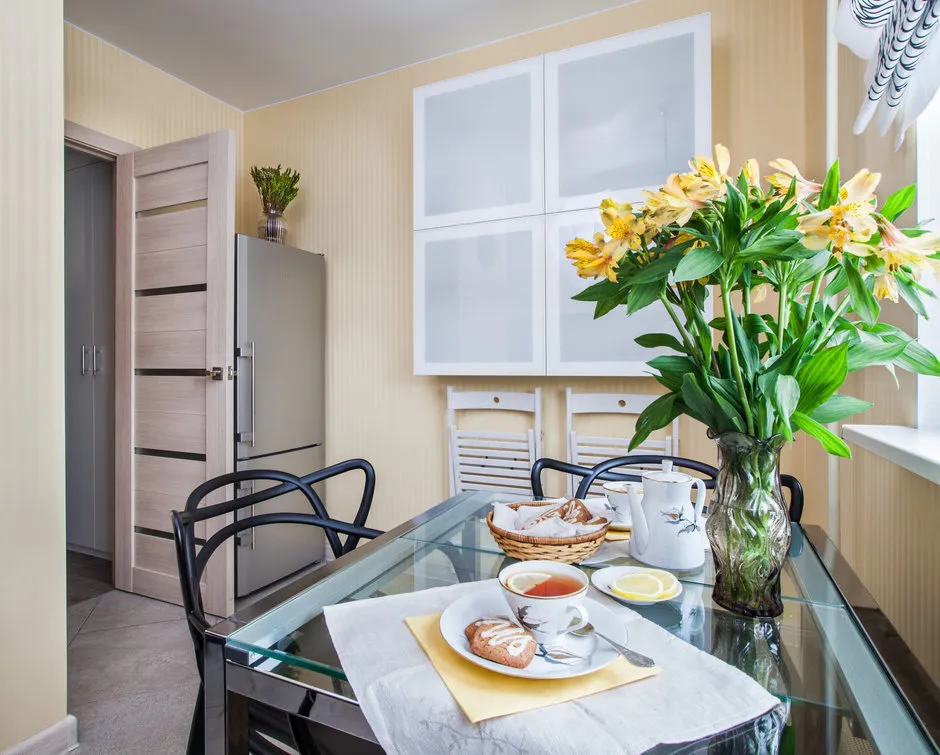
Design: Zhanna Studenцova
Light Tones + Mirrors
Area: 10.2 sq. m
A kitchen in classic style always looks impressive. But it's important not to overload the space: go for light tones and mirrors. For example, in this project, mirrors were used not only on the wall but also on the ceiling — the kitchen immediately looks very airy, despite classical furniture forms.
View full project
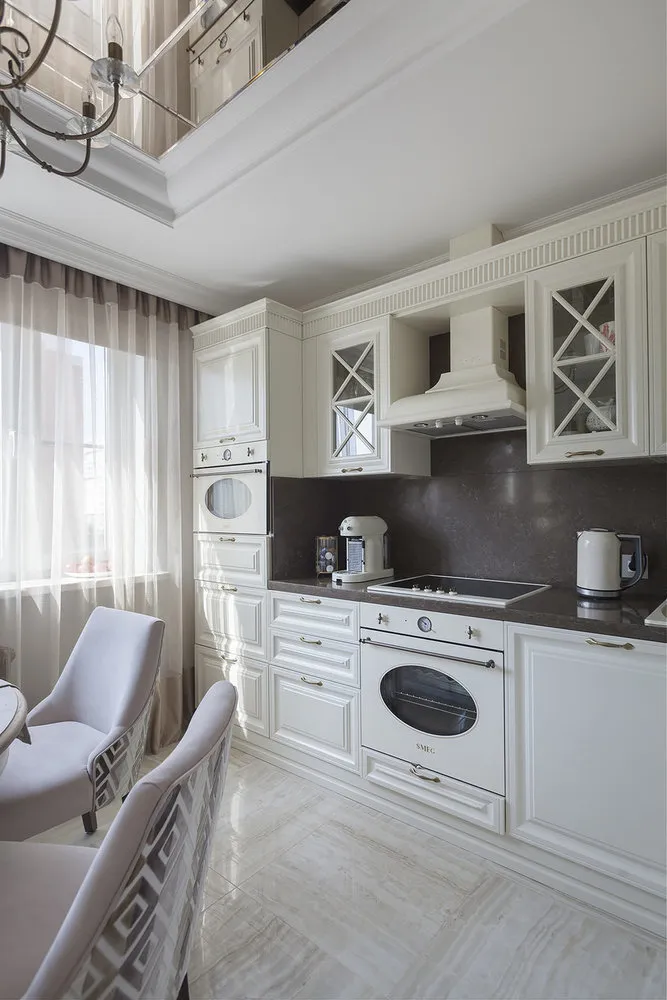
Design: Home Emotions
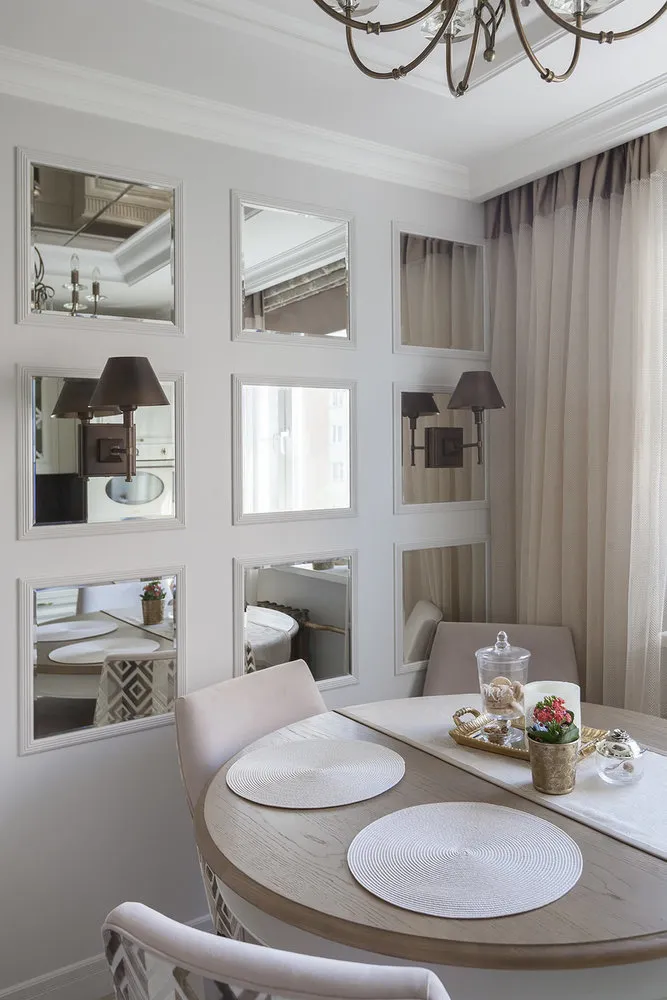
Design: Home Emotions
Bay Window + Non-standard Cabinet
Area: 8.5 sq. m
House Series: P-44T
If you have a kitchen with an unconventional layout, use it to the fullest. In this apartment, they creatively played with the bay window, creating a relaxation zone there. Another good idea is upper cabinets with 'lattice' doors — a compromise between closed facades that create visual order and open ones that make the interior lighter.
View full project
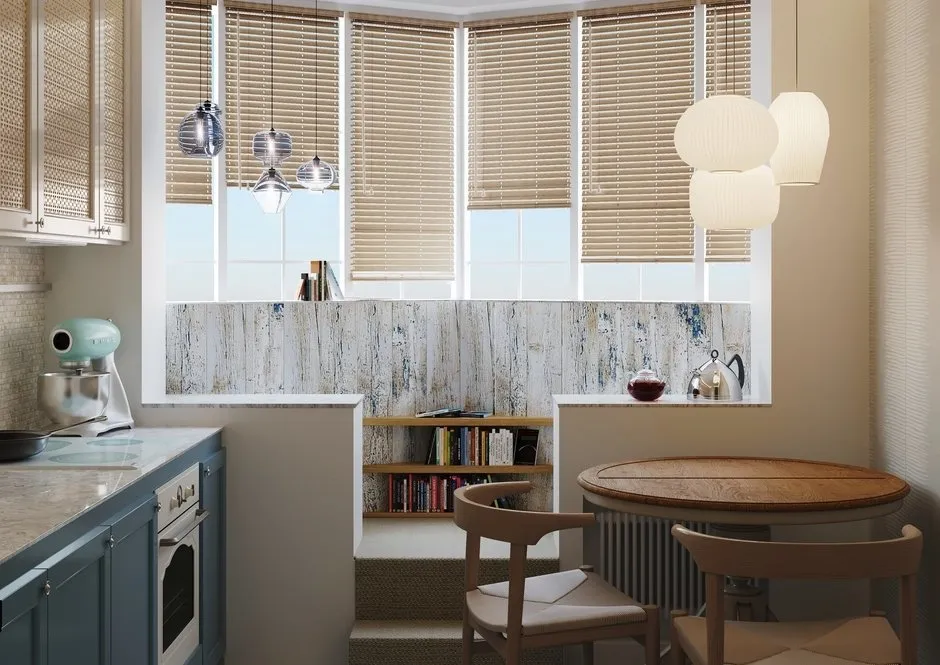
Design: Zi-Design
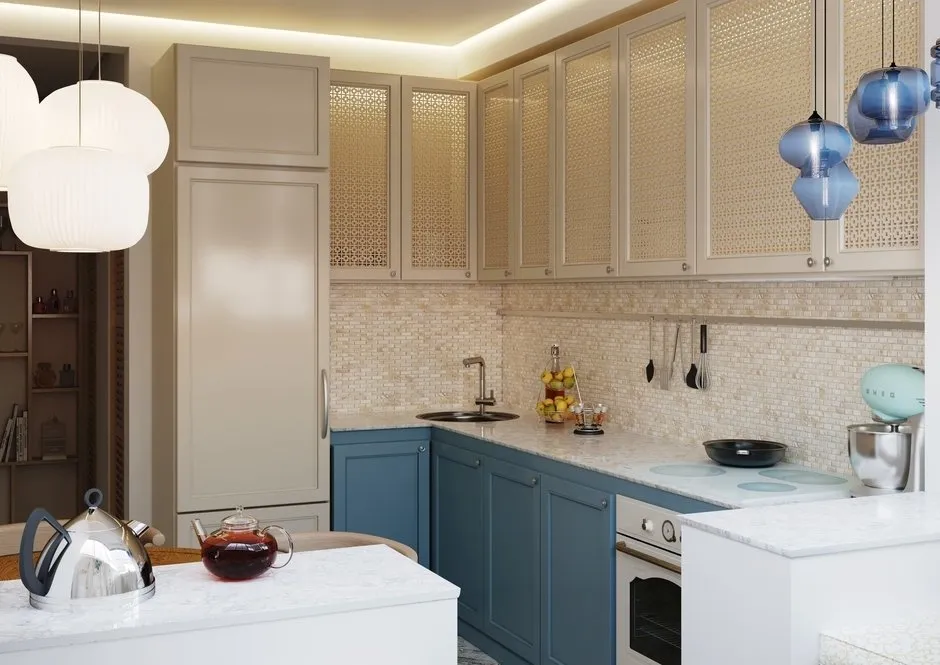
Design: Zi-Design
Bar Counter + Tile on the Entire Wall
Area: 9.8 sq. m
House Series: KOPЭ
First, designers opted out of a door: the kitchen smoothly transitions into other rooms, making it seem larger. Second, they installed a bar counter instead of a regular table — this also saves space. Third, the tiles were used to cover not only the backsplash but the entire wall: this technique helps blur the boundaries of the space and makes it visually more spacious.
View full project
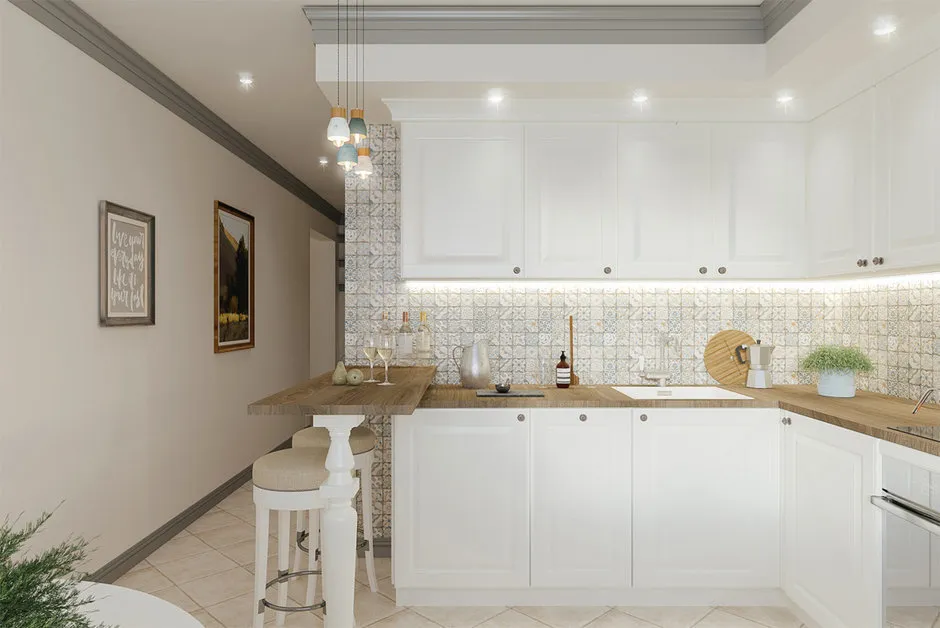
Design: Tor-Ard
Colored Parquet + Neutral Furniture
Area: 10 sq. m
House Series: P-3
If you like the loft style but don't want a too 'cold' interior, make it bright! For example, with such colorful parquet on the floor and other elements in a similar color palette. However, the cabinet should be chosen as minimalist and neutral as possible in this case. By the way, large-format tiles used in this project are currently trendy.
View full project
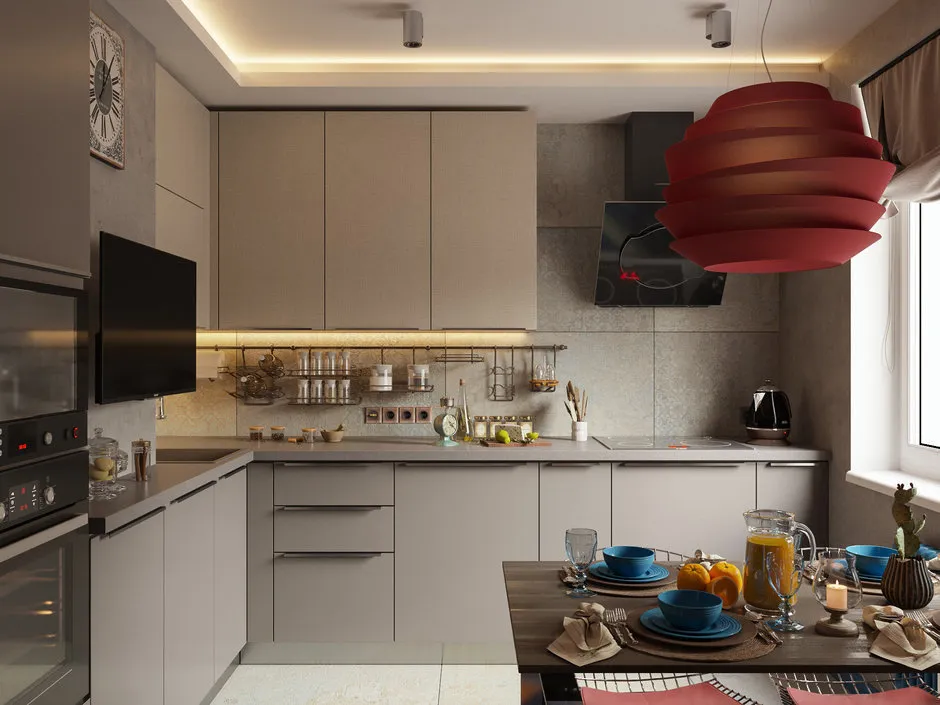
Design: Alena Gorskaya

Design: Alena Gorskaya
Combination + Zoning
Area: 21 sq. m
House Series: GMS-2001
Planning a major reconfiguration? Consider combining the kitchen and living room — this is a very functional solution. Space zoning can be achieved with a bar counter.
View full project

Design: Irina Krashe nnikova

Design: Irina Krashe nnikova
More articles:
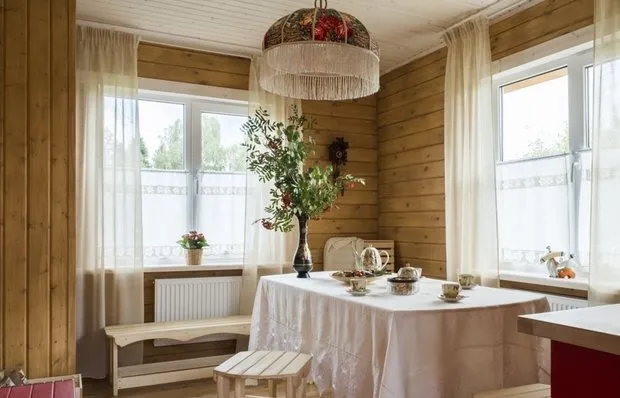 Sewage Systems for Summer Houses: 5 Solutions
Sewage Systems for Summer Houses: 5 Solutions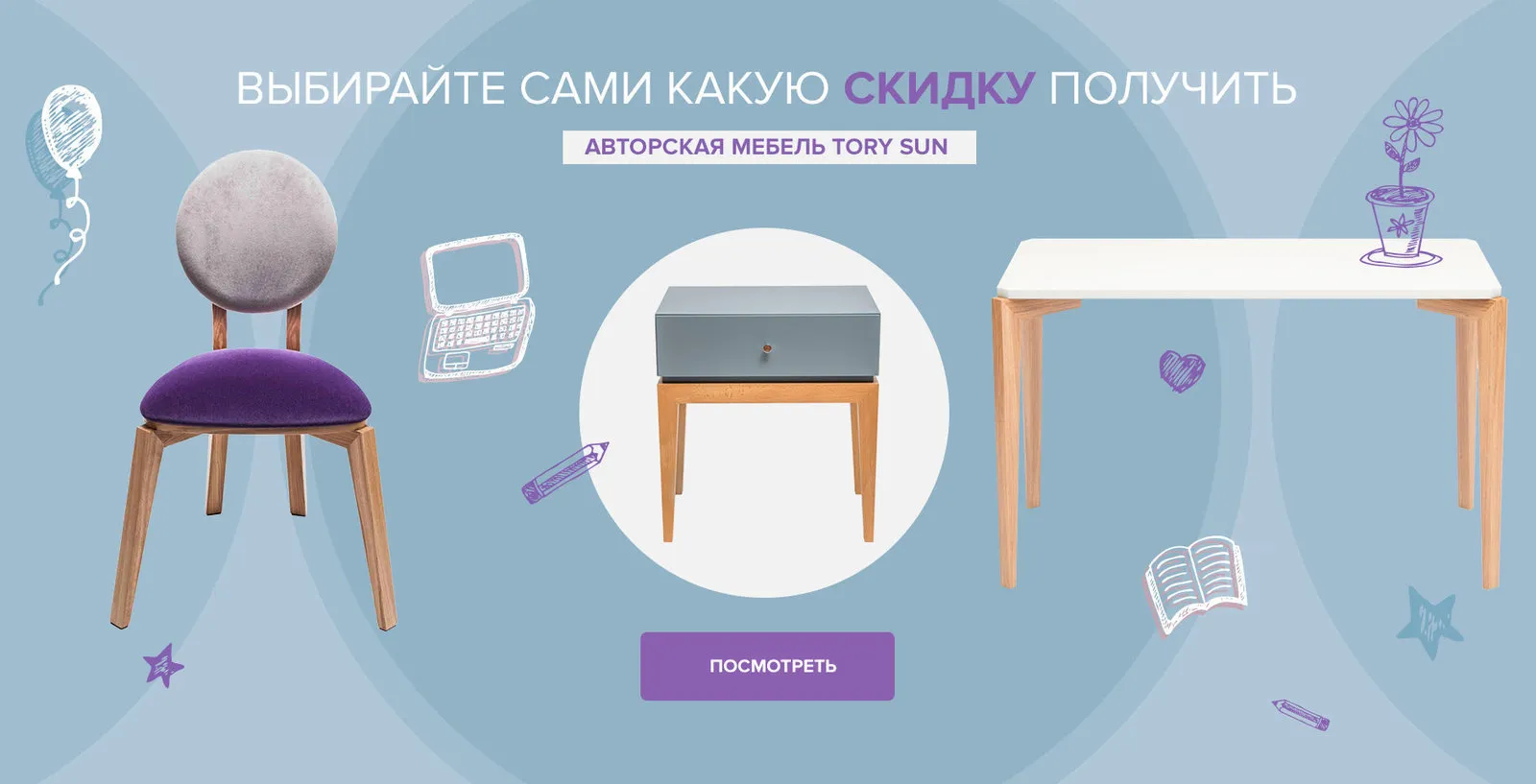 Hottest Summer Sales
Hottest Summer Sales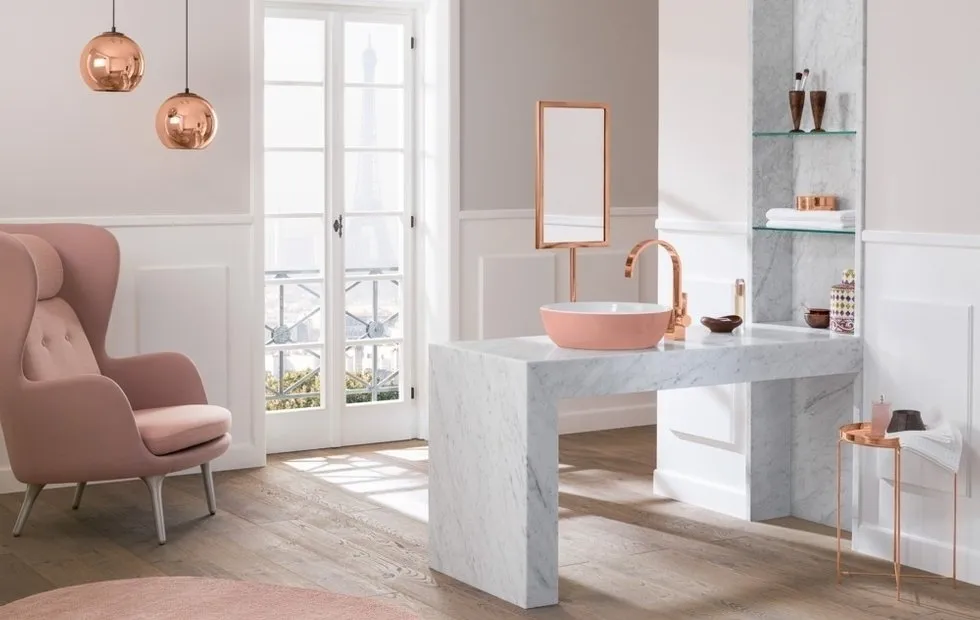 5 Ready-Made Color Solutions for Bathroom
5 Ready-Made Color Solutions for Bathroom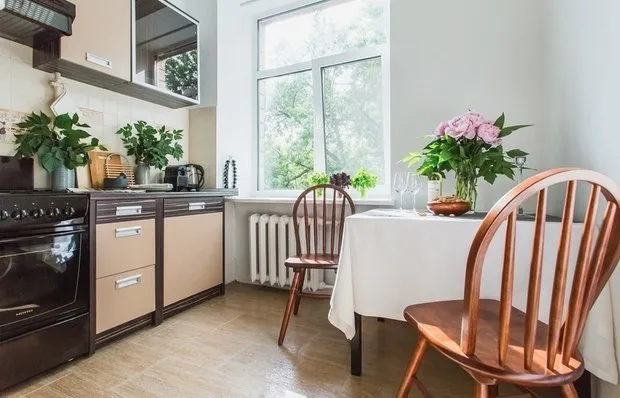 How to Rent Out an Apartment Legally and Safely?
How to Rent Out an Apartment Legally and Safely?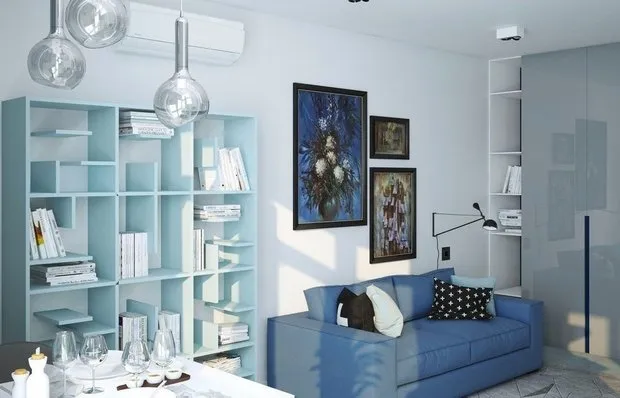 How Our Designers Furnish Small Studios: 10 Examples
How Our Designers Furnish Small Studios: 10 Examples How Much Does It Cost to Become a Designer: School Overview
How Much Does It Cost to Become a Designer: School Overview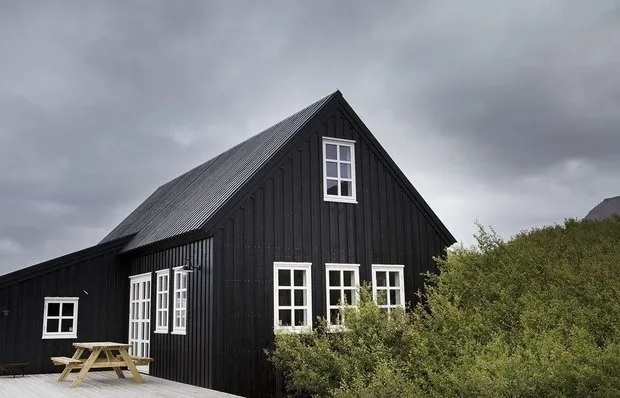 Warm and Cozy Wooden Cottage in Iceland
Warm and Cozy Wooden Cottage in Iceland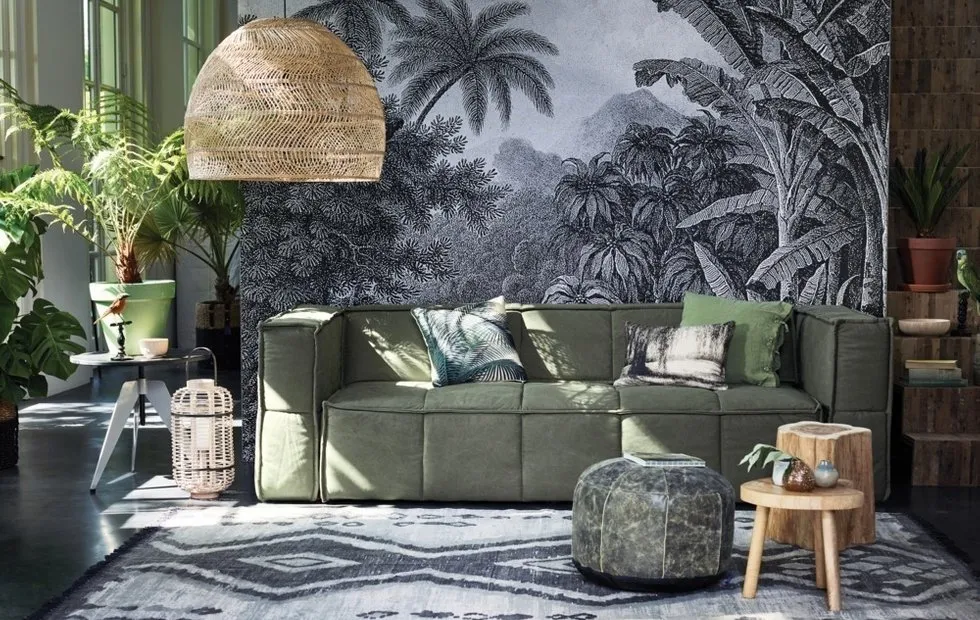 Fashionable Trend: Other Tropics and Living Plants in Interior Design
Fashionable Trend: Other Tropics and Living Plants in Interior Design