There can be your advertisement
300x150
Warm and Cozy Wooden Cottage in Iceland
Designer Rut Karadottir remembered that a hundred years ago all houses in Iceland were tarred and painted black, and she painted the walls of the cottage in black. But what's inside?
The city of Borgarnes is only thirty kilometers from Reykjavik, but to get there, you must cross a fjord by driving on the longest bridge in Iceland — its length is over 500 meters.
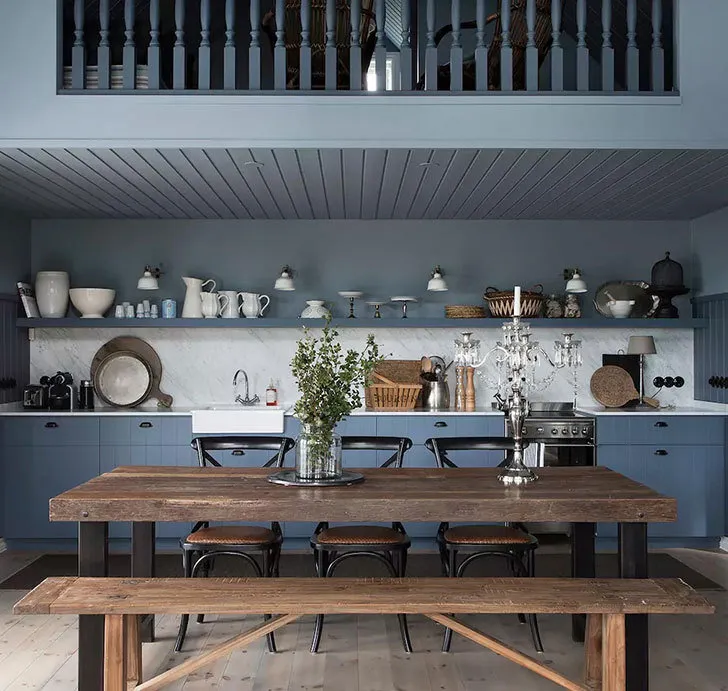
The city is small, with only two thousand inhabitants, but ancient: according to Icelandic legends, a hundred years ago here was born a skald, that is, poet Egill Skalagrímsson, the hero of medieval sagas. His father was one of the mighty Norwegian Vikings who left their homes on the mainland to settle on the island.
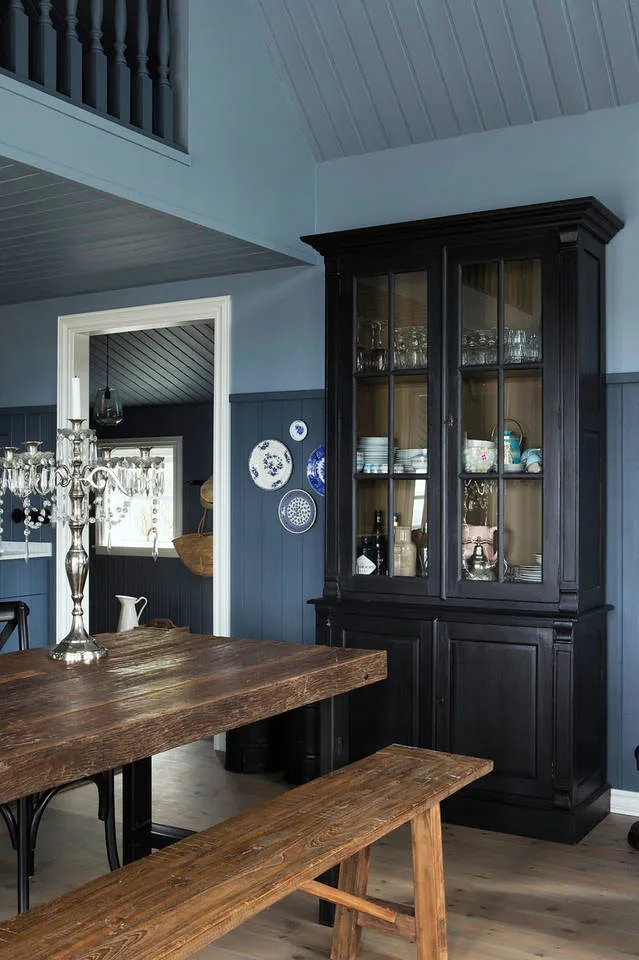
In Iceland, not only heroes of their legends are honored, but also traditions. For example, black houses that can be seen in Icelandic cities are a tribute to the ancient custom of tarred walls. About a hundred years ago, only this way were houses built on the island.
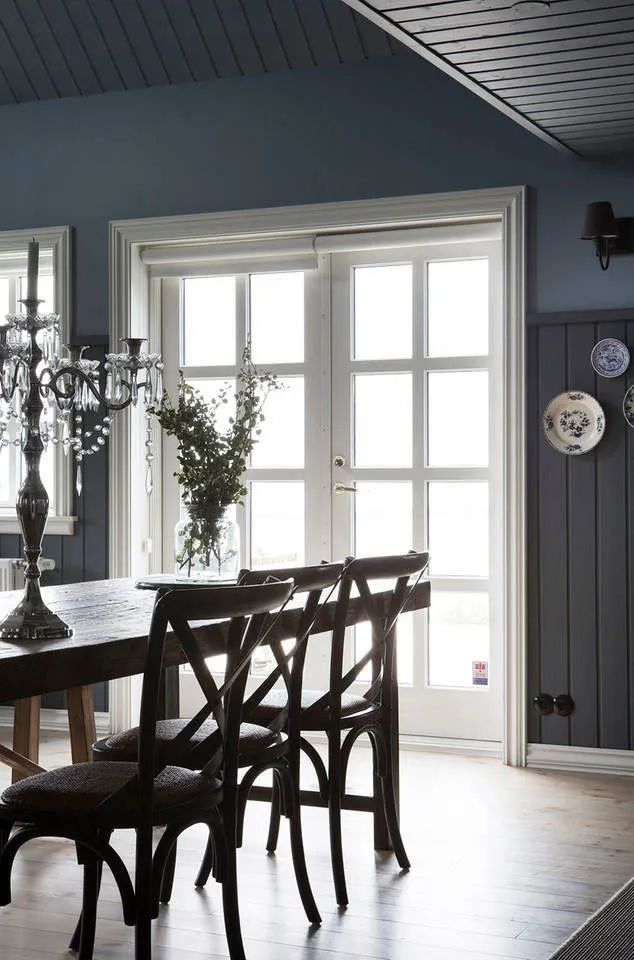
Forests in Iceland are rare, so timber was always imported and very expensive. It was carefully reused: houses that had served their purpose were not torn down but carefully dismantled. Planks were used for new construction. To preserve them as long as possible, they were tarred like boat hulls.
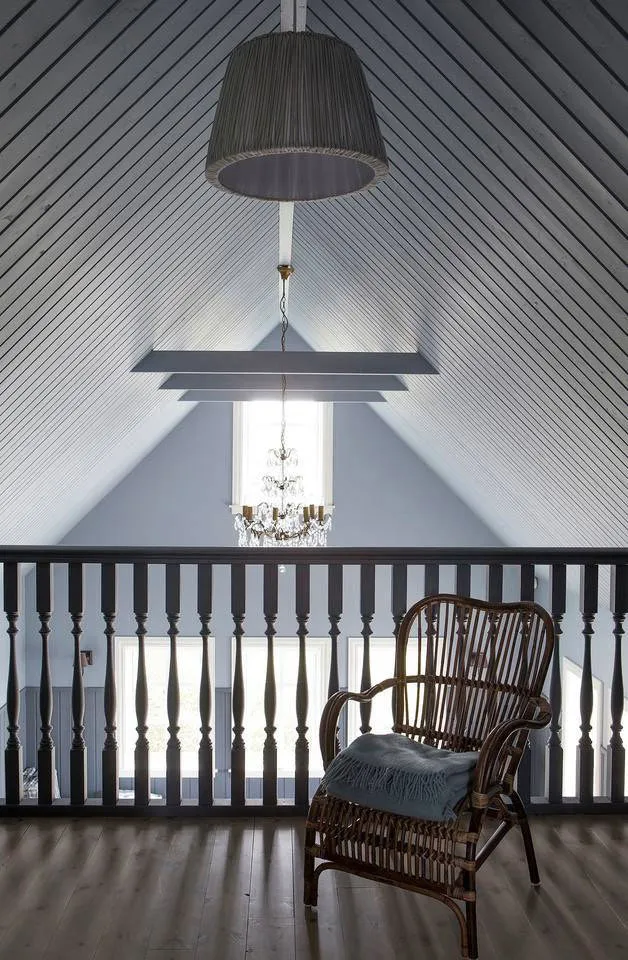
The house built three years ago in the city of Borgarnes by Icelandic designer Rut Karadottir is black outside like tar. But inside it is warm and cozy.
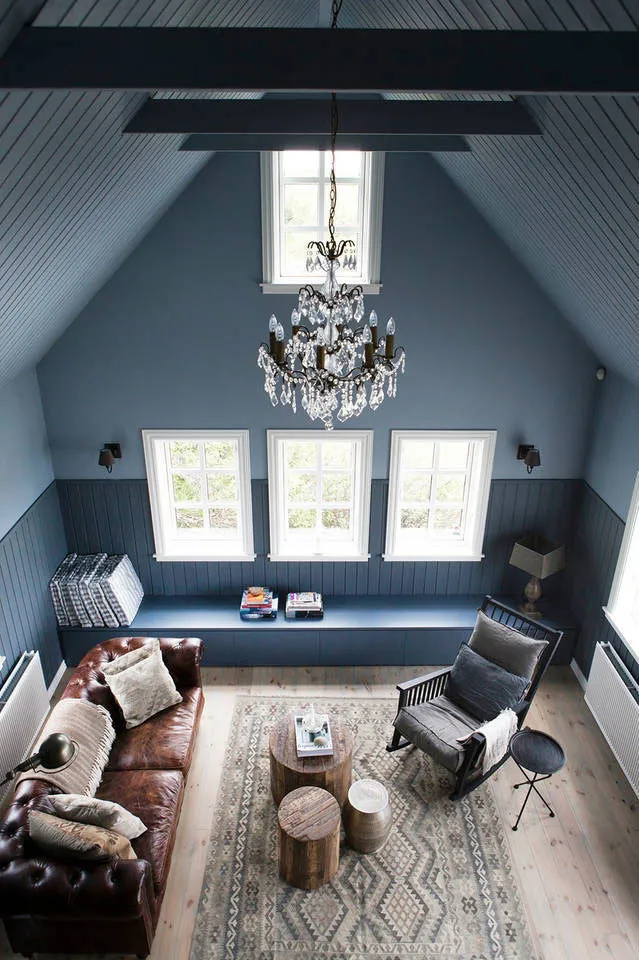
The layout is standard for a modern house used for relaxation: next to the dual-light living room, joined with the kitchen and dining room, is a bedroom. The second bedroom is on the attic, under the roof itself.
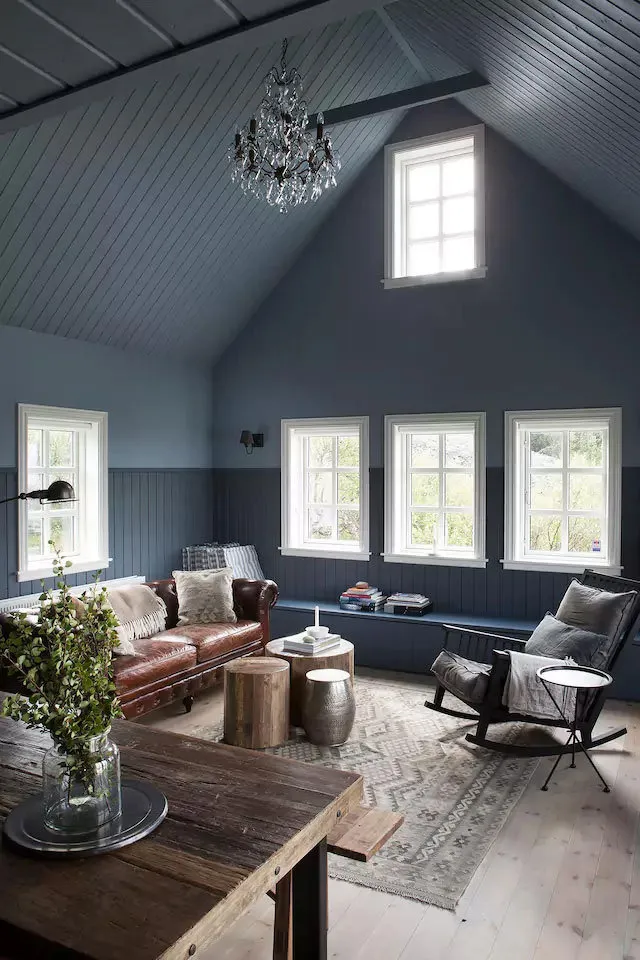
The interior, as often in Scandinavian homes, is a mix of items from online stores such as IKEA and Zara Home, second-hand and vintage pieces, and handmade items. A large wooden dining table that can seat a large group of guests and a country store look as if they were made by a local carpenter.
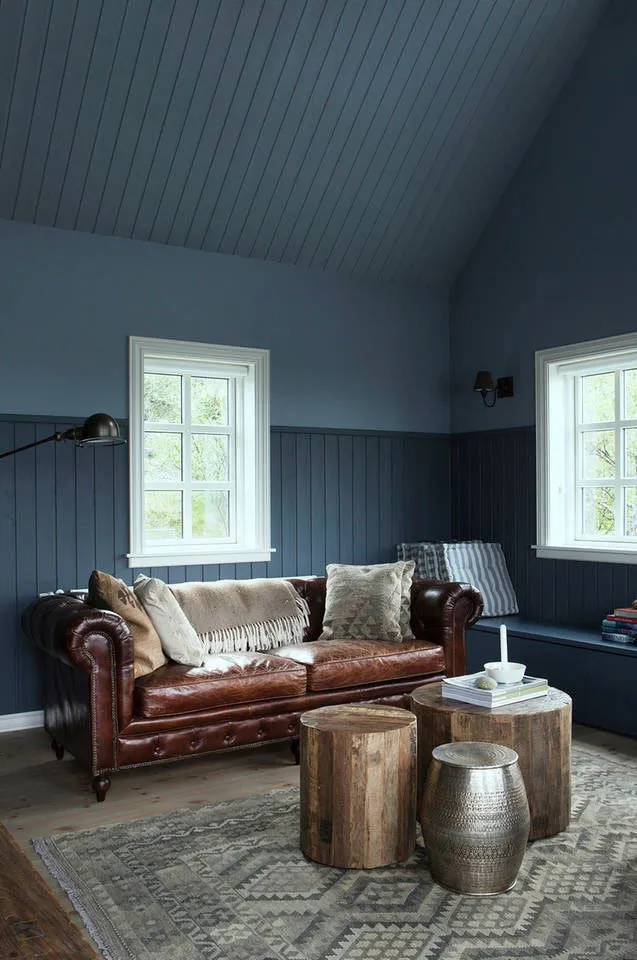
Rut Karadottir tried to create an atmosphere that perfectly suits slow relaxation, the main charm of which is freedom from tasks, worries, hustle and bustle, enjoying the beauty of nature, its colors and sounds.
More articles:
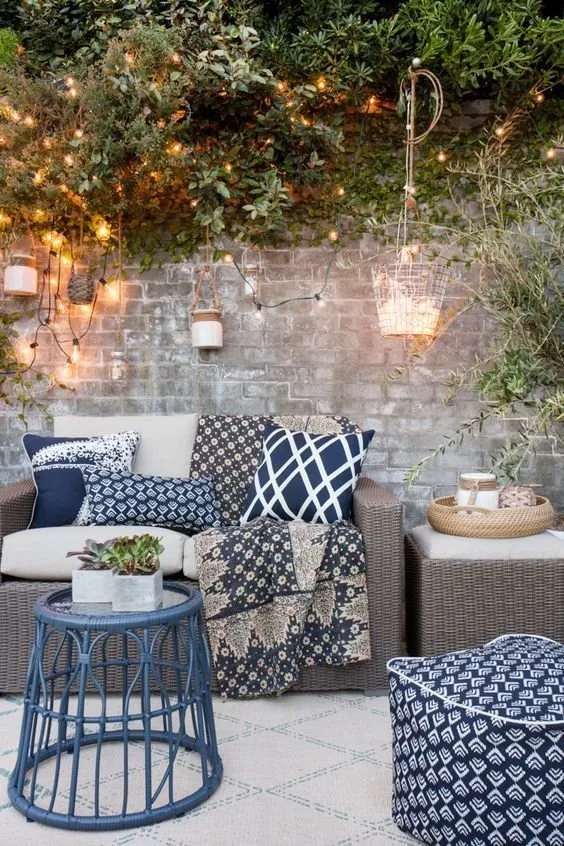 10 Fresh Ideas for Your Terrace
10 Fresh Ideas for Your Terrace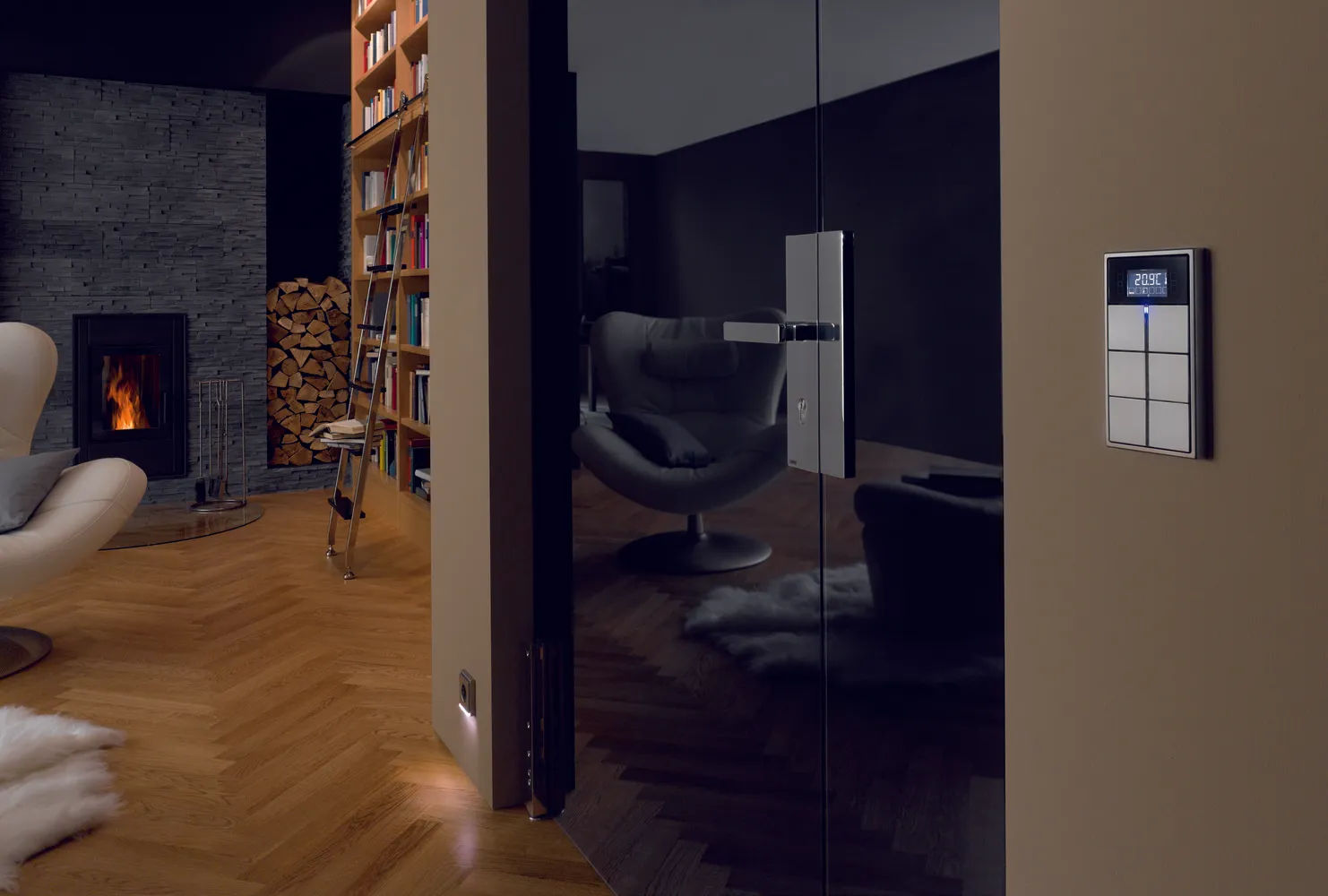 7 Reasons to Make Your Home Smart
7 Reasons to Make Your Home Smart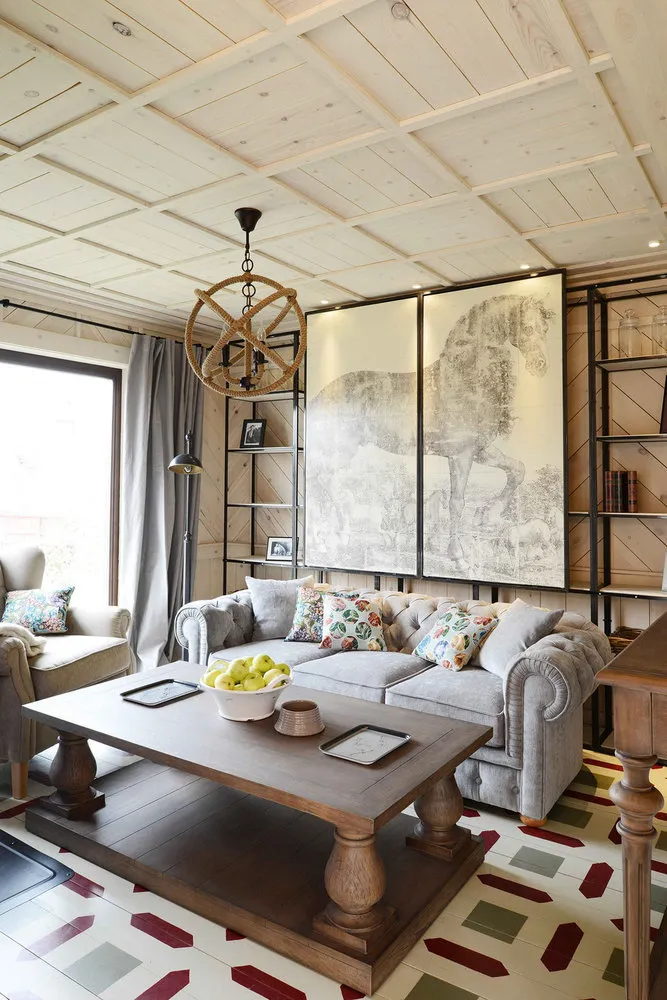 How to Decorate a Cozy Country House: 10 Examples
How to Decorate a Cozy Country House: 10 Examples Why You Shouldn't Be Afraid to Take a Mortgage: 8 Myths
Why You Shouldn't Be Afraid to Take a Mortgage: 8 Myths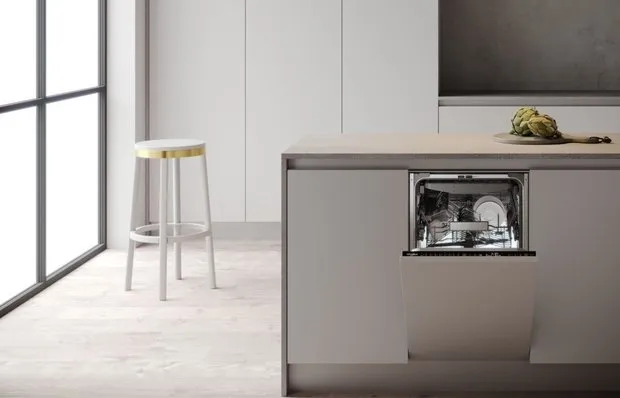 See How Kitchen Appliances Have Changed
See How Kitchen Appliances Have Changed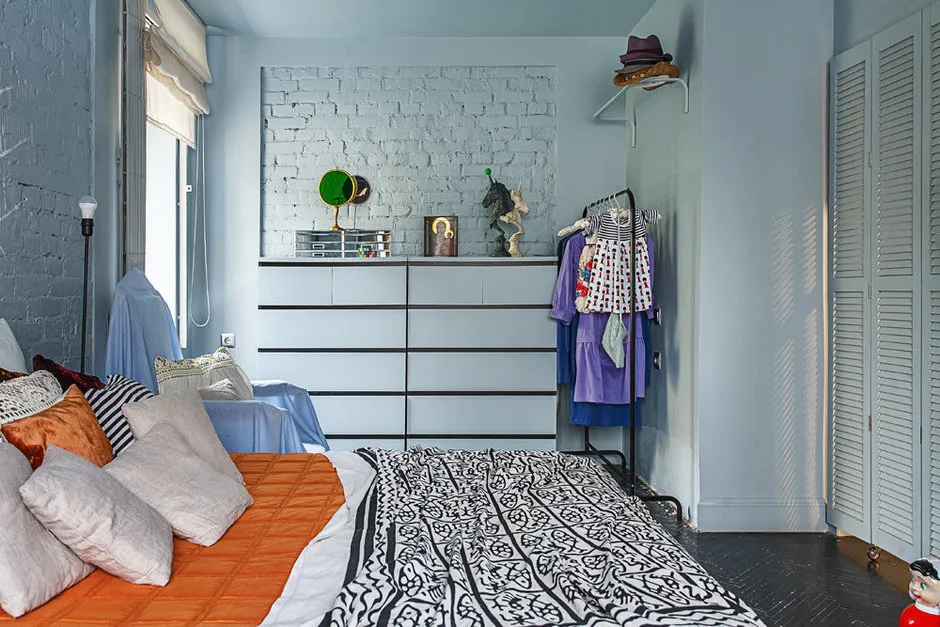 How to Refurbish IKEA Furniture: 8 Ideas from Projects
How to Refurbish IKEA Furniture: 8 Ideas from Projects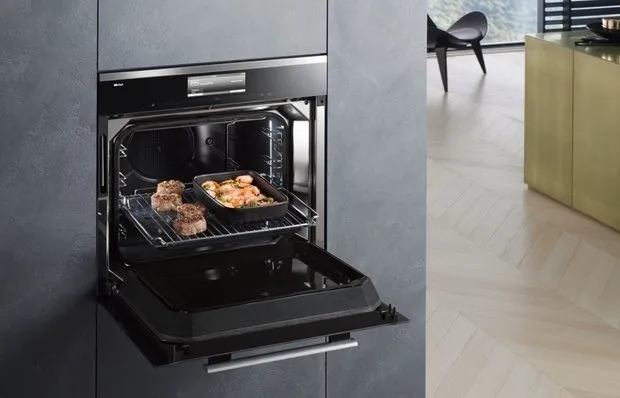 Kitchen of the Future: Main Innovations from EuroCucina 2018
Kitchen of the Future: Main Innovations from EuroCucina 2018 What's Wrong with Your Bathroom?
What's Wrong with Your Bathroom?