There can be your advertisement
300x150
How Our Designers Furnish Small Studios: 10 Examples
These apartments turned out to be convenient and functional — despite their area being only from 20 to 40 square meters
To make a compact apartment or even a studio comfortable for living, professionals use their knowledge and imagination to the fullest: they resort to radical reconfiguration, transformable furniture, and even optical illusions. How these ideas are implemented in practice — see in these projects.
Sliding Doors and Private Bedroom
Area: 40 sq. m
Type of Building: Monolithic
Location: Moscow
When designing apartments with free layout, Tatiana Brimmer took into account the active lifestyle of the young client. Thanks to sliding doors, this studio can be transformed into a one-room apartment with an isolated bedroom and a kitchen-living room for entertaining guests — all with one hand movement.
View the full project
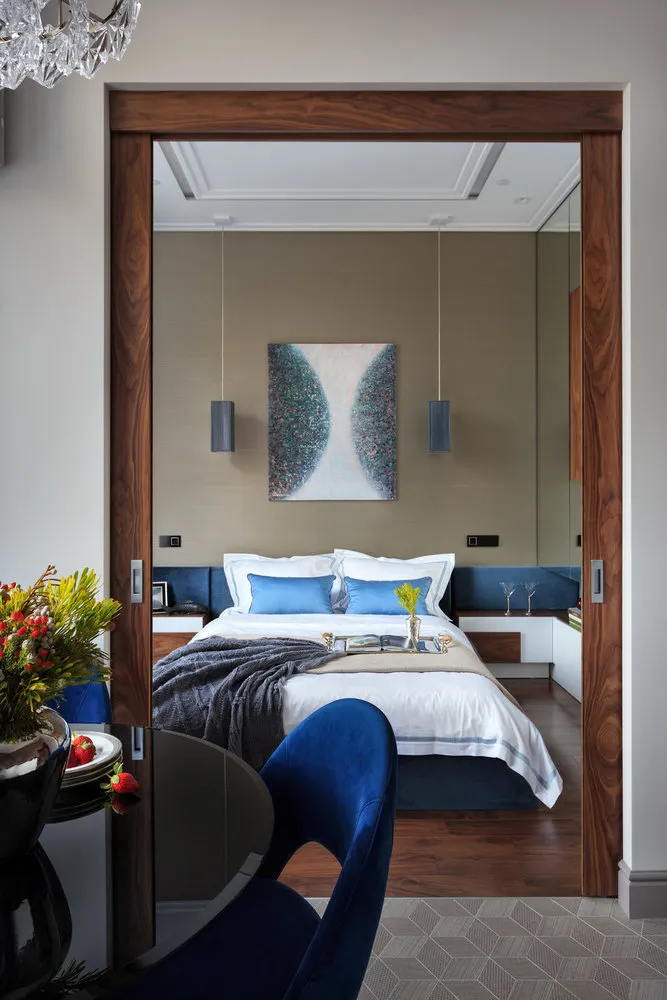
Design: Tatiana Brimmer
Unfortunate Layout Turned into an Advantage
Area: 40 sq. m
Type of Building: Monolithic
Location: Moscow
Uncomfortable structural elements can be turned into a feature of the project. Despite one large window, two non-standard load-bearing columns, and concrete beams on the ceiling, designers managed to fit a living area zone, kitchen with a bar counter, sleeping zone, wardrobe, and bathroom into 40 square meters.
View the full project
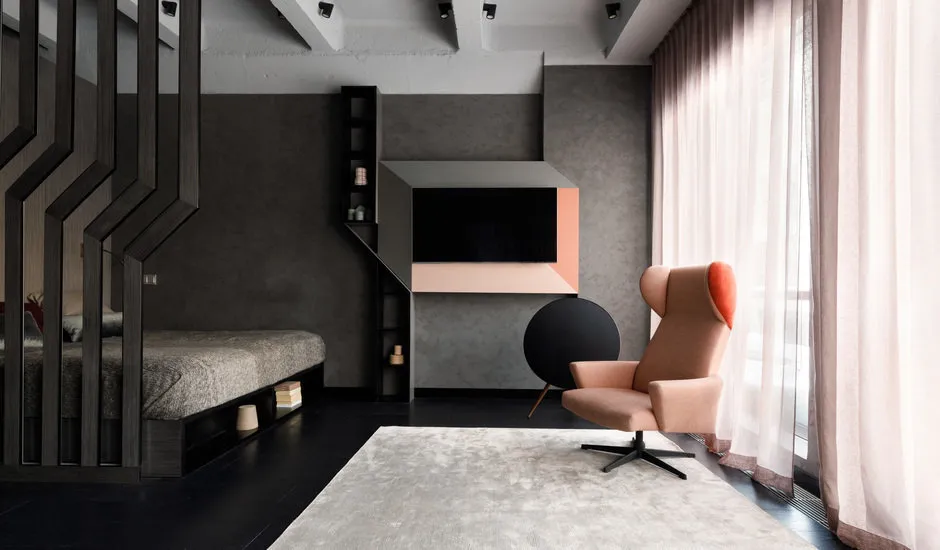
Design: BHD Studio
Minimalism and Proper Zoning
Area: 40 sq. m
Type of Building: Monolithic
Location: Moscow
The client requested to keep the space open, without extra walls or doors. Therefore, architects concentrated all functions (kitchen, living room, bedroom, workspace) in one room but did not forget about proper zoning.
View the full project
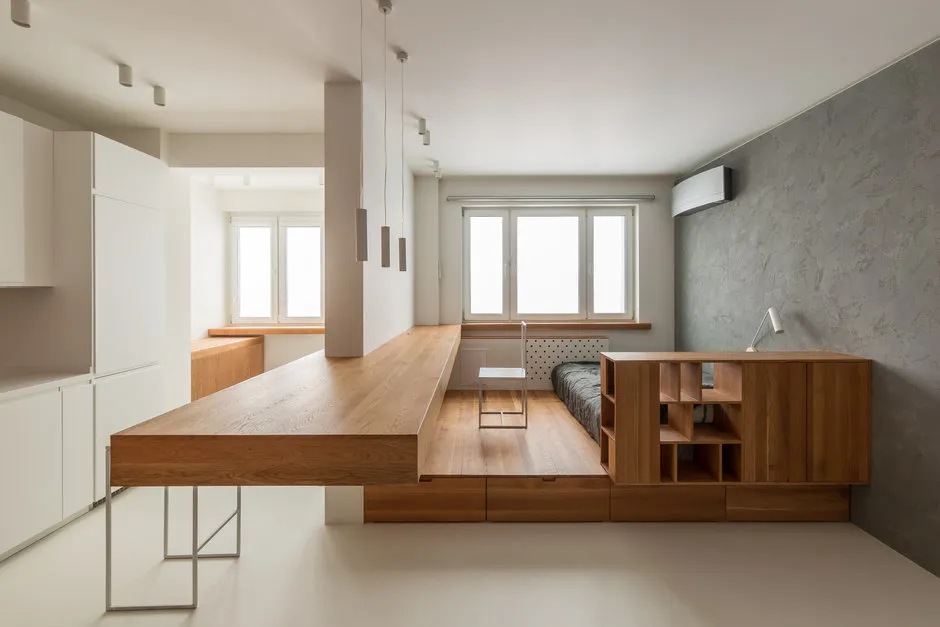
Design: Ruetemple
Open Layout and Plenty of Light
Area: 37 sq. m
Type of Building: Monolithic
Location: Kyiv
Designers created an open space: a compact entrance hall transitions into a well-ventilated living room-bedroom and then into a spacious kitchen with a bar counter near the window. Modern minimalist design helps expand the space and add more light to the interior.
View the full project
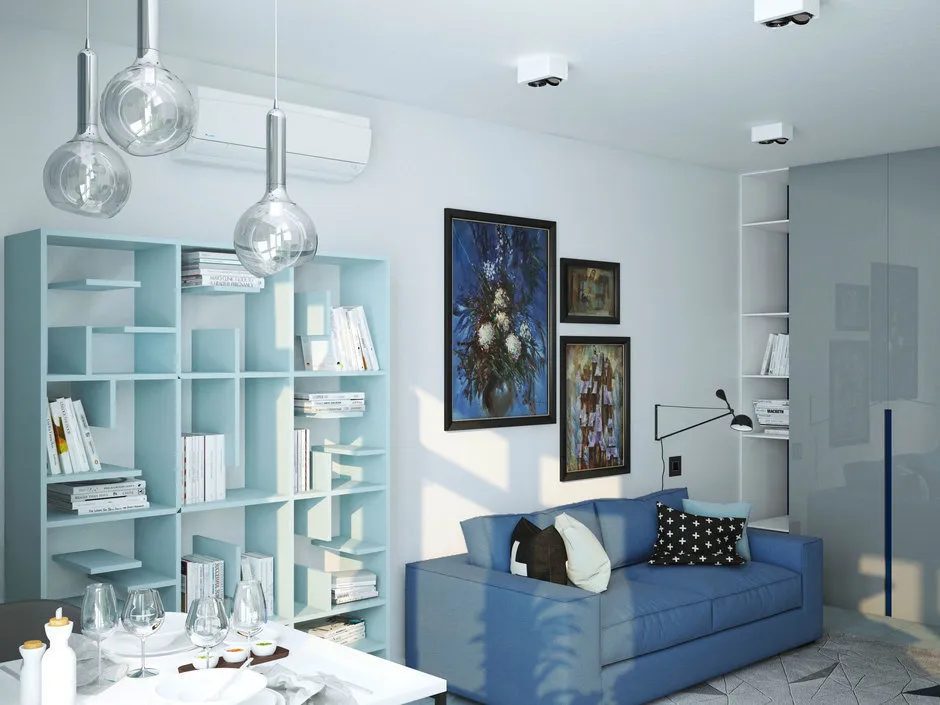
Design: We Create Studio
Apartment Where All Walls Were Removed
Area: 35 sq. m
Type of Building: Monolithic
Location: Krasnogorsk
On a small area, architects placed everything the owner needed. For this, they had to remove all walls (there were no load-bearing ones) and create a new layout: 25 square meters were taken up by the studio, and the remaining 10 — a bathroom and a wardrobe.
View the full project
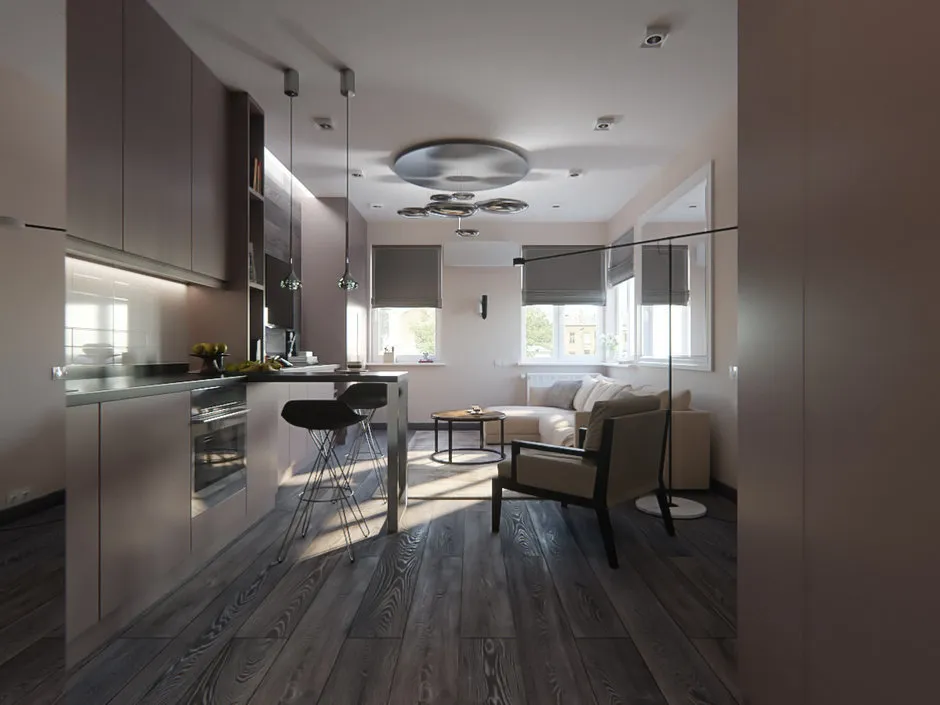
Design: Artbaza Design Studio
Studio-Pen with One Window
Area: 32.6 sq. m
Type of Building: Monolithic
Location: Artem, Primorsky Krai
Designer Anna Khom calls this project a "loft-style". The apartment with one window and an elongated shape was zoned, and the original features of a new building were used as finishing details — concrete walls and ceiling, brickwork in the ventilation shaft.
View the full project
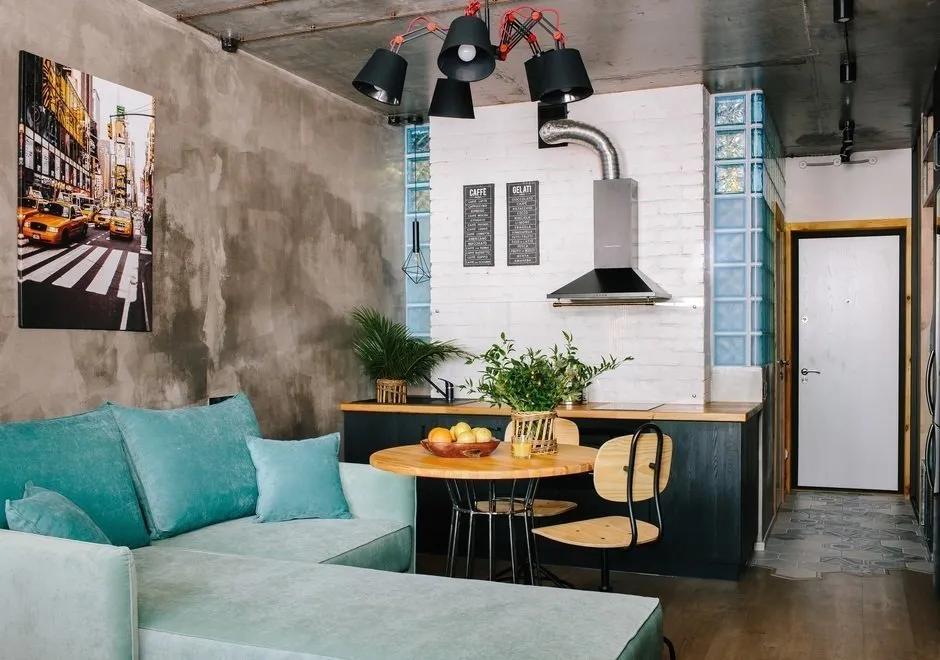
Design: Anna Khom
Light Compact Apartment with Everything You Need
Area: 32 sq. m
Type of Building: Brick
Location: Moscow
Previously, guests entering this apartment would find themselves in a cramped hallway where it was hard to turn around, but the designer made it bright and spacious with generous storage systems.
The wall between the kitchen and the room was removed: zoning issues were solved with a partition featuring glass windows. The bathtub was replaced with a shower to gain several additional square meters.
View the full project
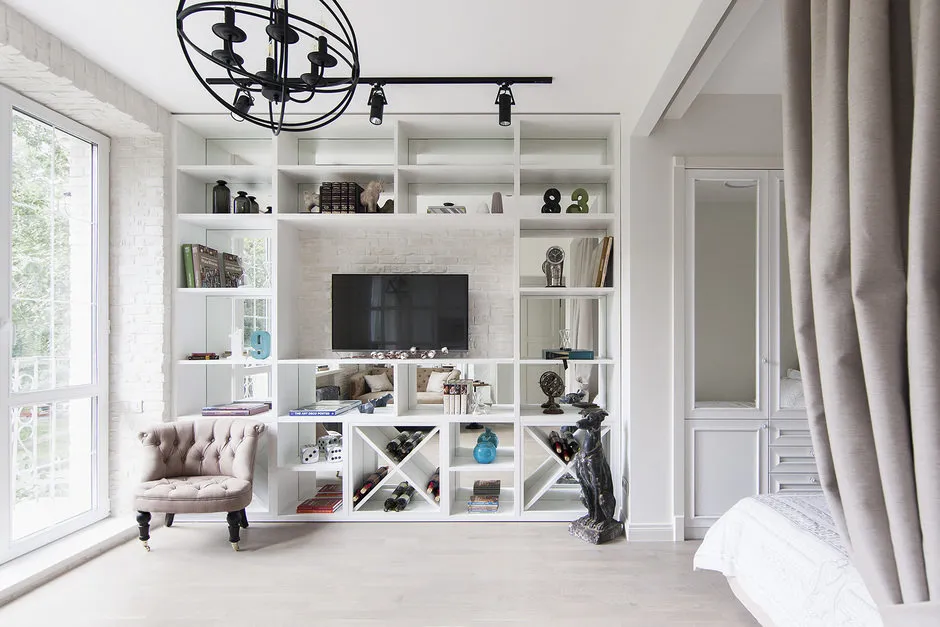
Design: Maria Dadiani
Studio with Zoning Without a Single Partition
Area: 29 sq. m
Type of Building: Monolithic
Location: Saint Petersburg
"We needed to zone the space without using partitions," says the project’s author. "In the end, the dining area was separated from the living room using a bar counter and different floor coverings. Storage systems were placed closer to the entrance door. We were lucky to have a balcony — now it's a place for relaxation".
View the full project
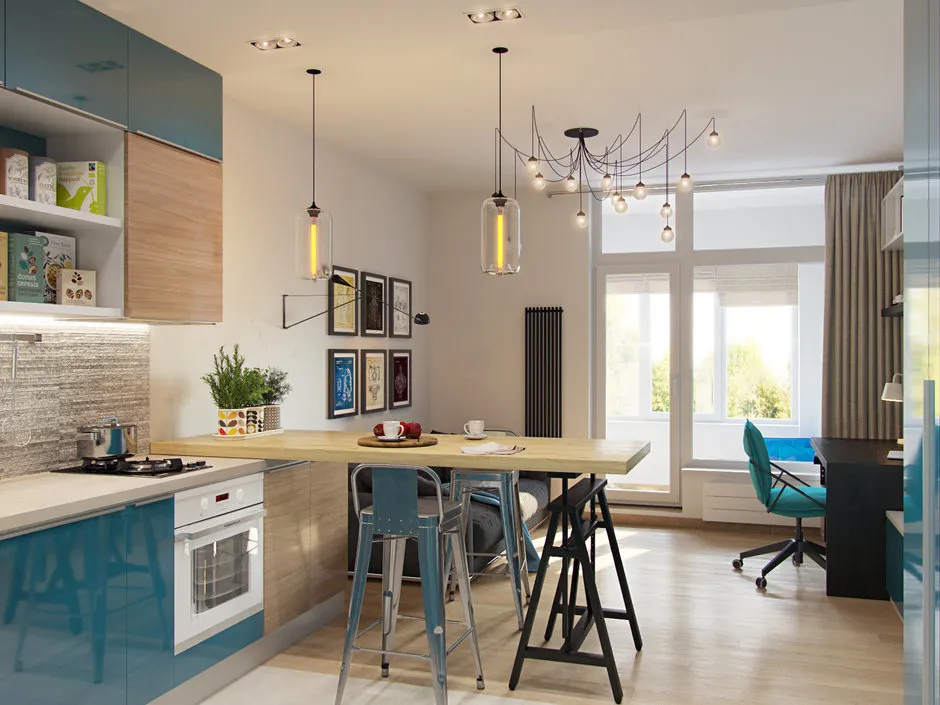
Design: Nikita Zub
Interior with Optical Illusions
Area: 28 sq. m
Type of Building: Monolithic-Brick
Location: Saint Petersburg
In such a small space, the architect actively used optical illusions. For example, they mounted a narrow mirrored panel from floor to ceiling in the corner opposite the kitchen. It transforms the space and changes the perception of the entire studio.
Another illusion is "invisible" furniture: a white working desk merges with the wall behind it, a chair nearby is transparent, and dining chairs, though having a green tone, look light and weightless.
View the full project
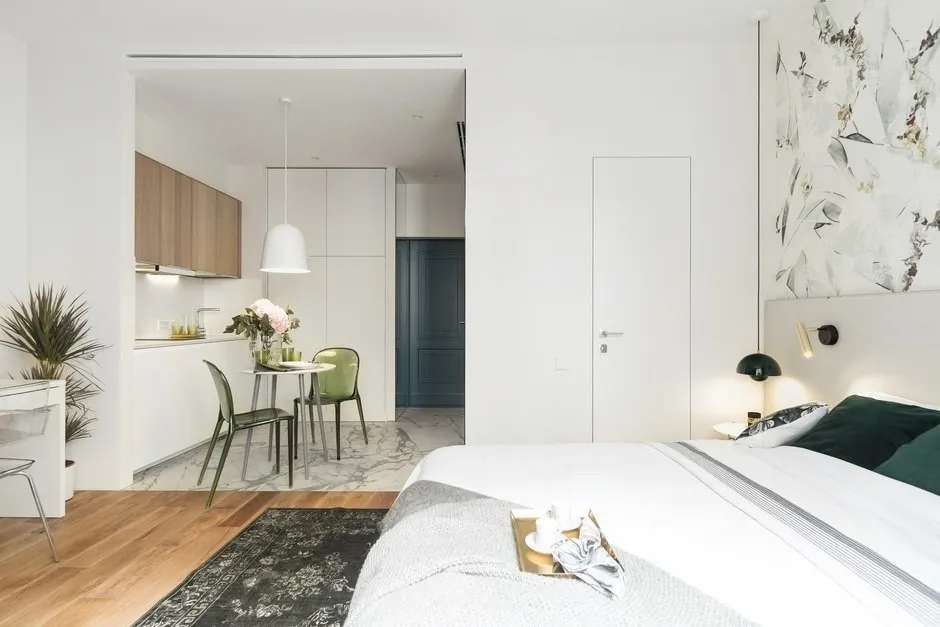
Design: Vladimir Berezin
A Very Small Transformer Studio
Area: 22 sq. m
Type of Building: Monolithic
Location: Sochi
A studio on the Imereti resort in Sochi is comparable in area to a hotel room. It was important to create a home-like comfort here, but within a limited budget. The solution was a simple and minimalist Scandinavian style, as well as transformable furniture that changes the function of a single room.
View the full project
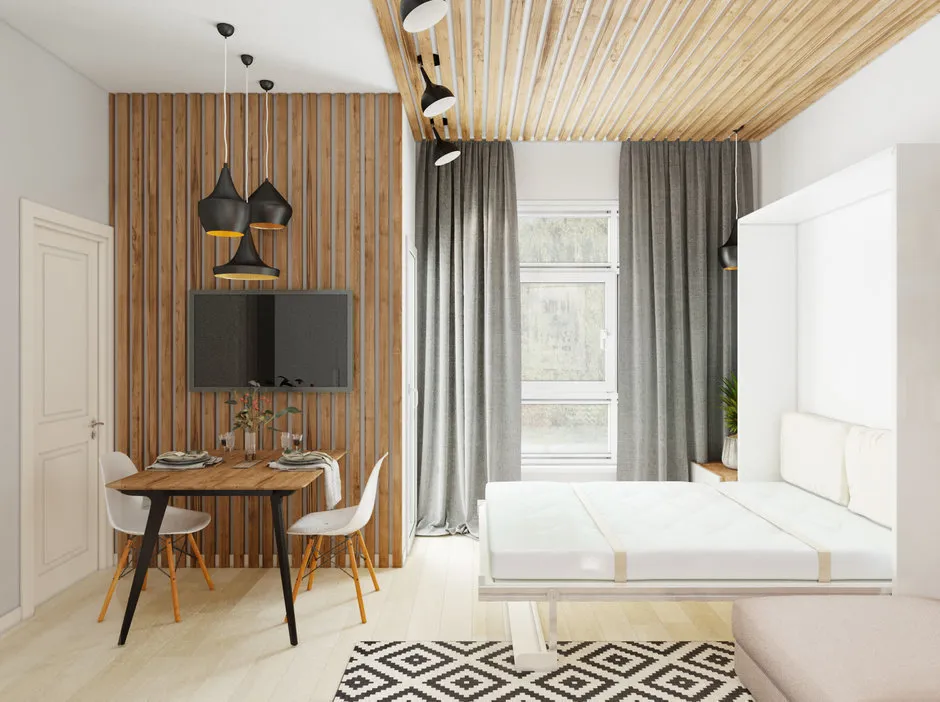
Design: Inessa Ternovaya
More articles:
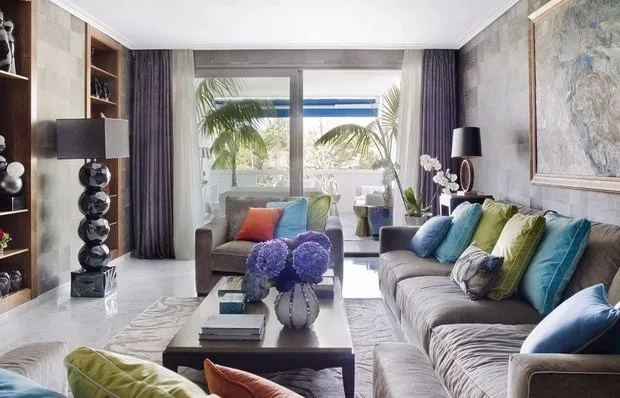 5 More Seafront Apartments You'll Love
5 More Seafront Apartments You'll Love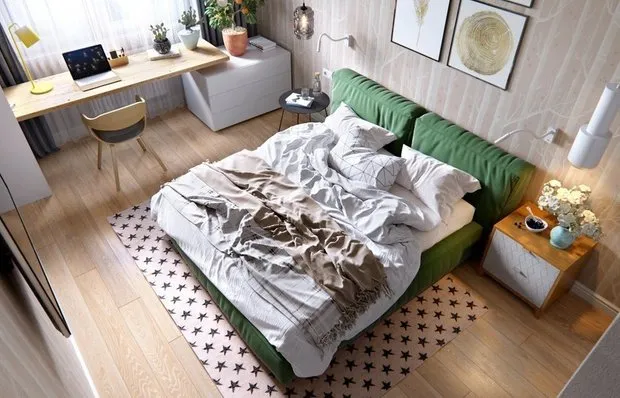 5 Fresh Ideas for Scandinavian-Style Interior Design
5 Fresh Ideas for Scandinavian-Style Interior Design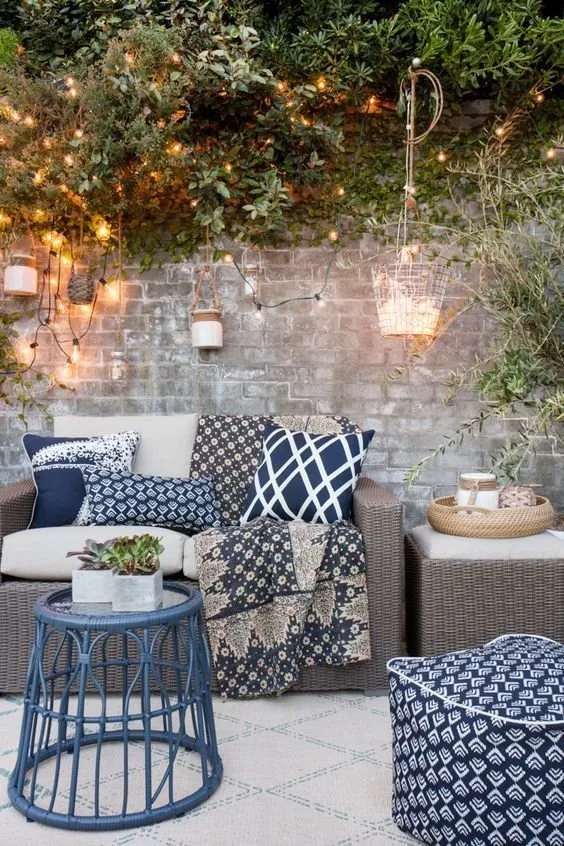 10 Fresh Ideas for Your Terrace
10 Fresh Ideas for Your Terrace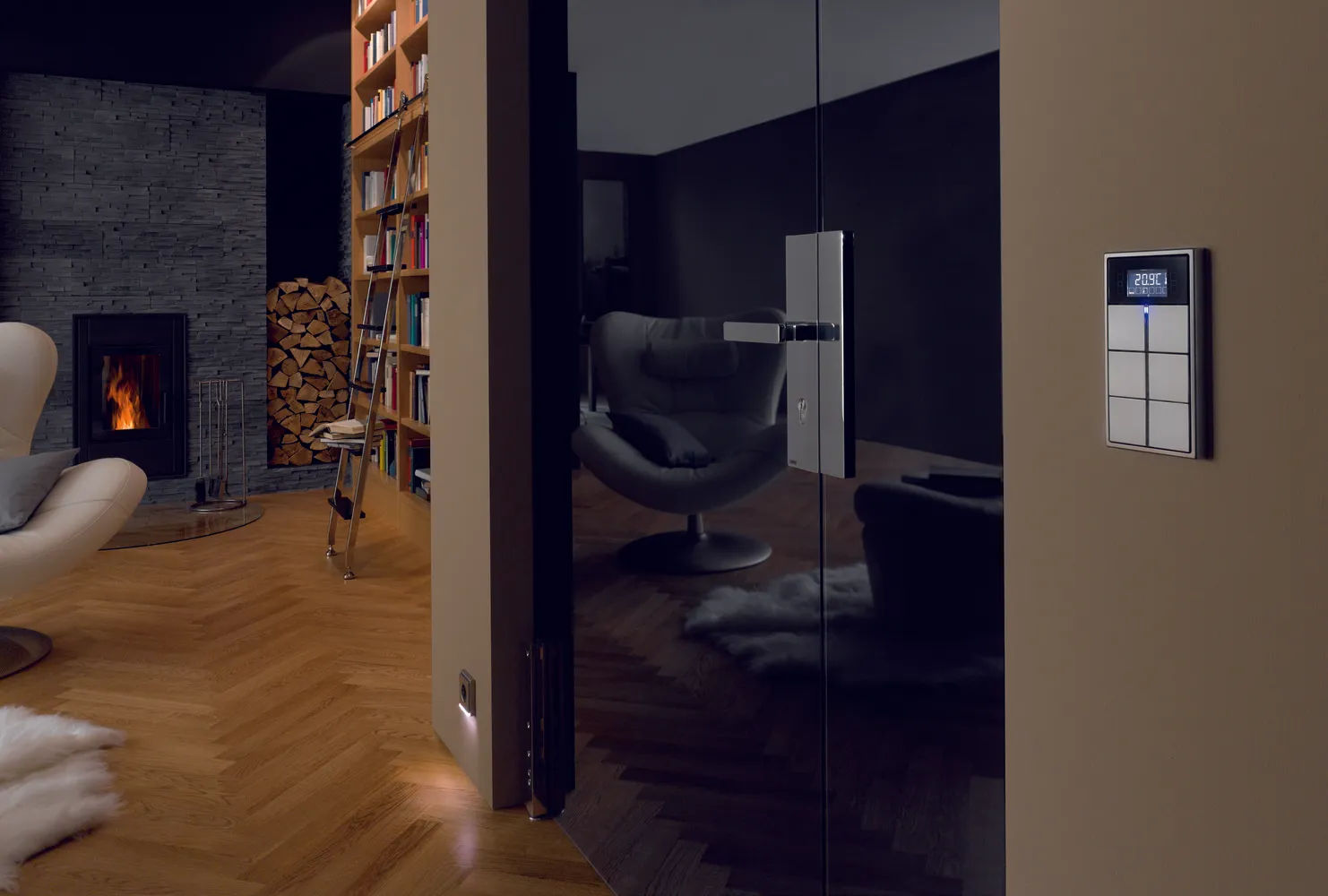 7 Reasons to Make Your Home Smart
7 Reasons to Make Your Home Smart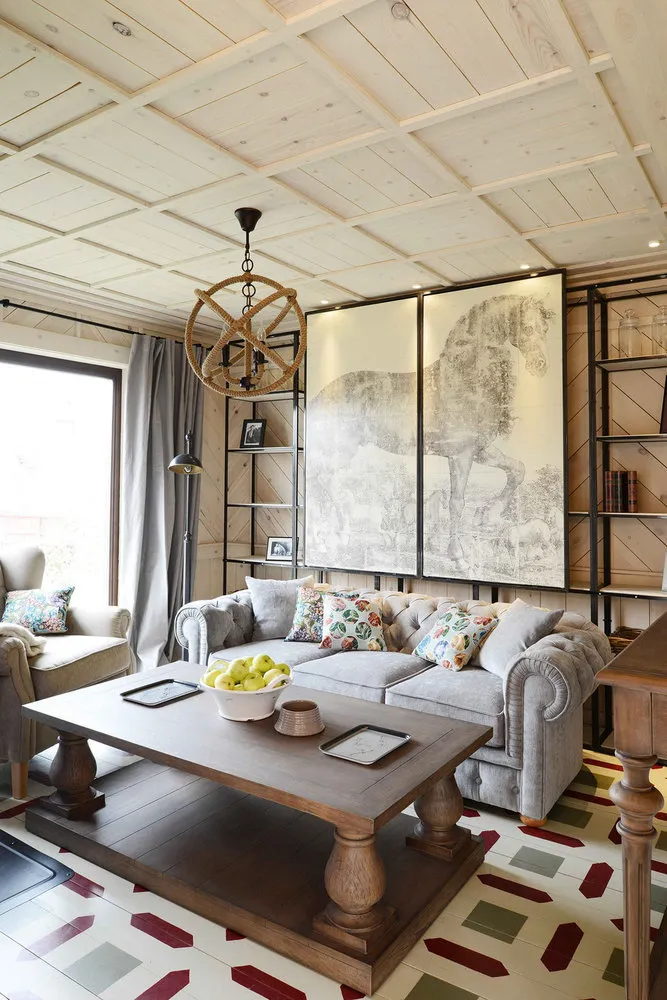 How to Decorate a Cozy Country House: 10 Examples
How to Decorate a Cozy Country House: 10 Examples Why You Shouldn't Be Afraid to Take a Mortgage: 8 Myths
Why You Shouldn't Be Afraid to Take a Mortgage: 8 Myths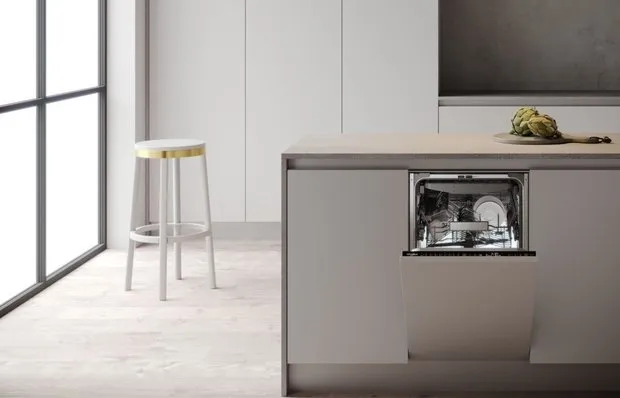 See How Kitchen Appliances Have Changed
See How Kitchen Appliances Have Changed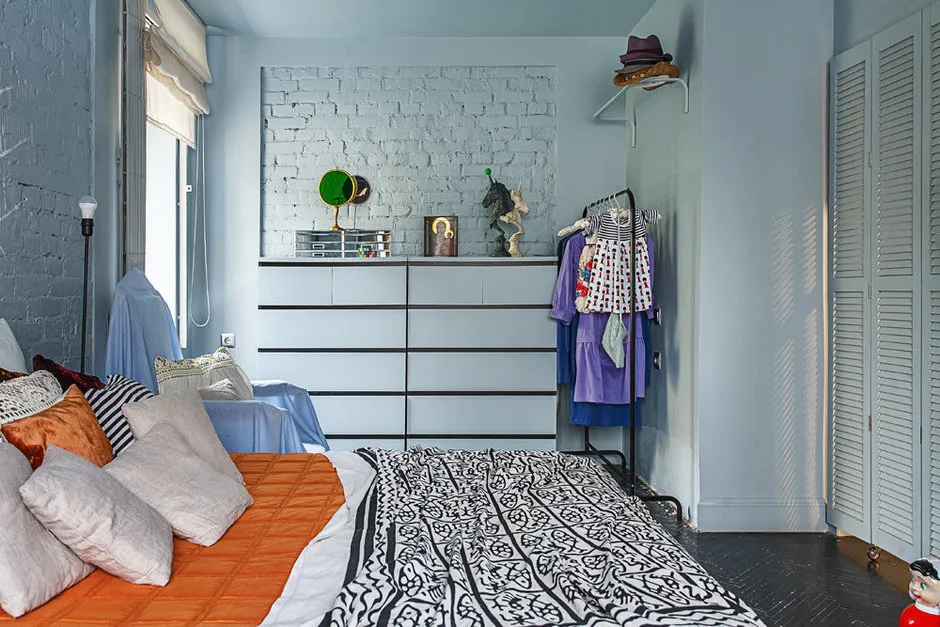 How to Refurbish IKEA Furniture: 8 Ideas from Projects
How to Refurbish IKEA Furniture: 8 Ideas from Projects