There can be your advertisement
300x150
How to Find Space for Everything in a Studio Apartment: 12 Examples
In our selection — real examples of small studio apartments where professionals arranged everything needed for a comfortable life.
Transform into a Two-Room Apartment
Area: 47 sq. m
Designer Yana Grosheva transformed a studio in a block new building into a two-room apartment with a kitchen-living room. All it took was moving the door opening and replacing the regular balcony door with a pivot door. Minimal reconfiguration made the living room both cozier and more functional.
View the full project
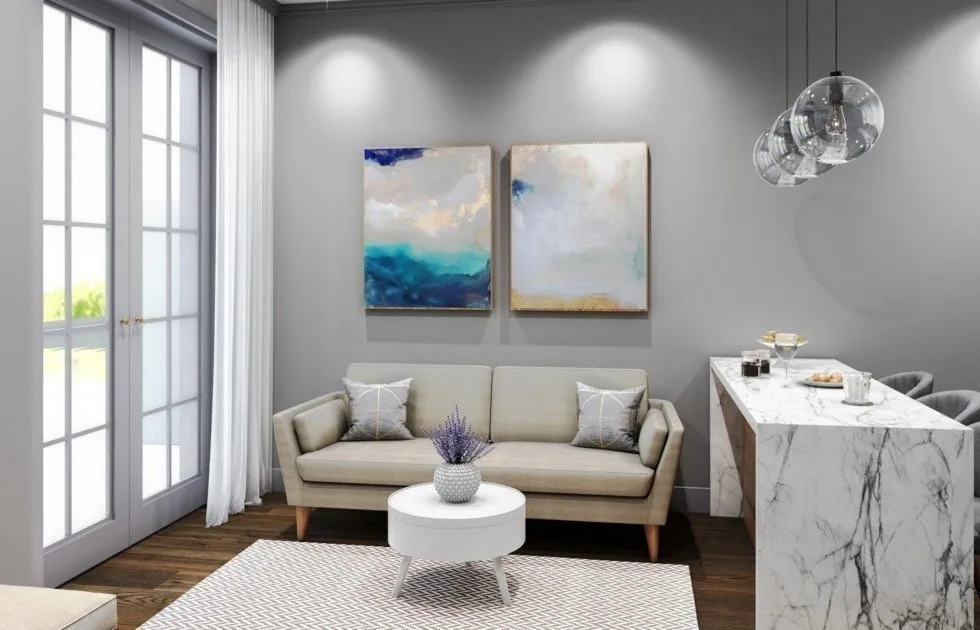
Design: Yana Grosheva
Layout
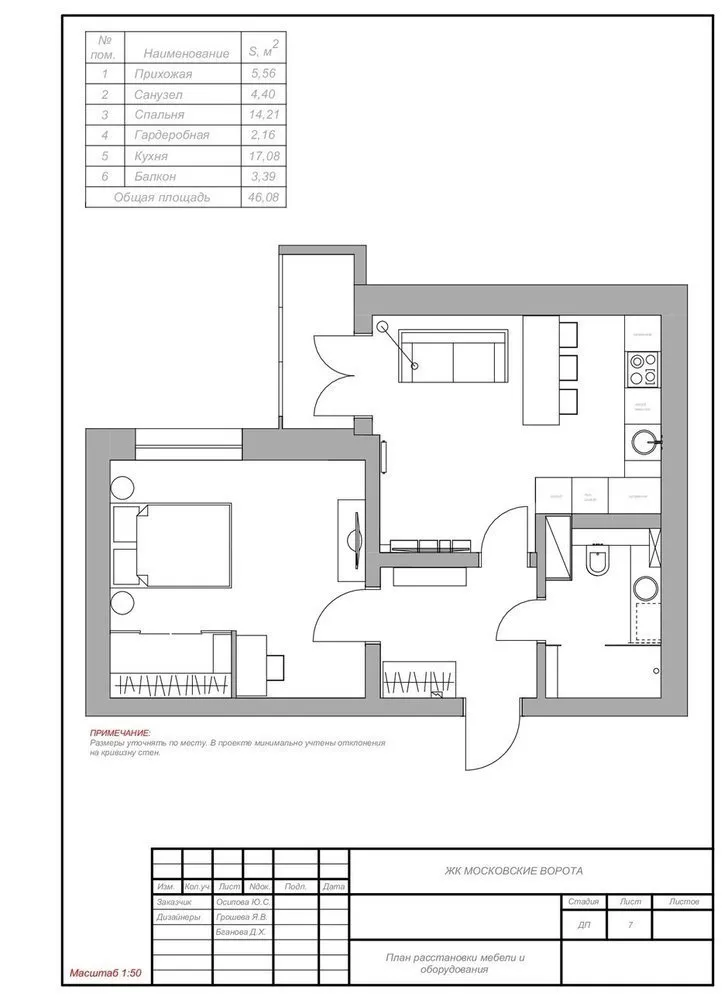
Get by Without Relocation
Area: 50 sq. m
The layout of this brick new building was not changed — load-bearing walls do not allow for major changes. In the single living room, even though it is quite spacious, several functional zones had to be arranged. Here emerged the living room, bedroom, mini office, and spacious storage systems.
View the full project
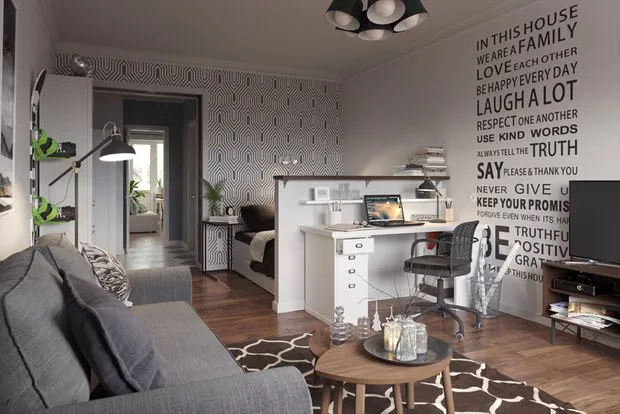
Design: Anna Bagrova
Layout
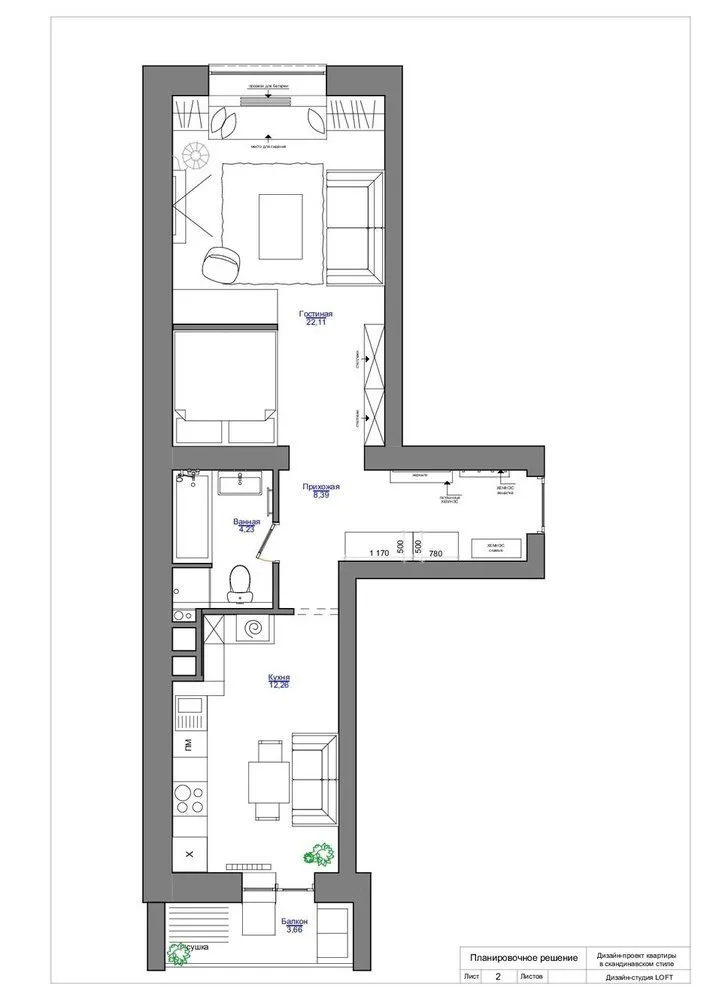
Play with an Unfavorable Original Layout
Area: 56 sq. m
The area of the studio in a brick Stalin-era building would have been quite enough for a full two-room apartment. The challenge was that the hallway, corridor, and storage took up more than 15 sq. m, and there were only two windows. Designers at SODA Homedecor managed to create an isolated bedroom without moving the kitchen.
A modestly-sized kitchen was joined with the living room to make the room appear more spacious and airy. The bedroom was placed in the darkest part of the apartment. To bring natural light into it, an ornate carved partition was built into the solid wall.
View the full project
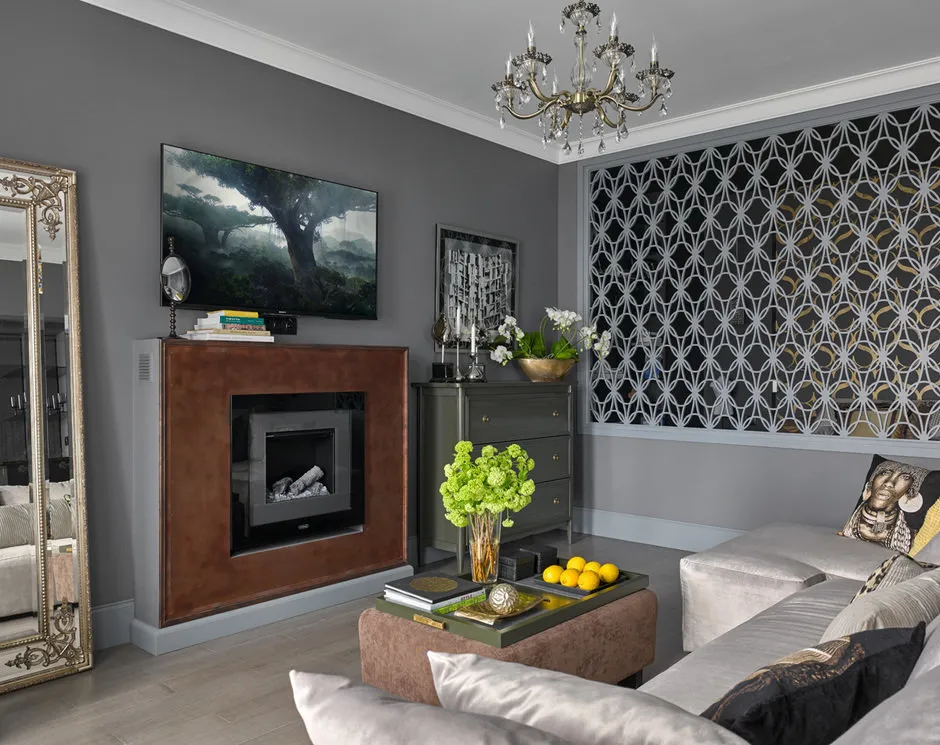
Design: Soda Homedecor
Layout
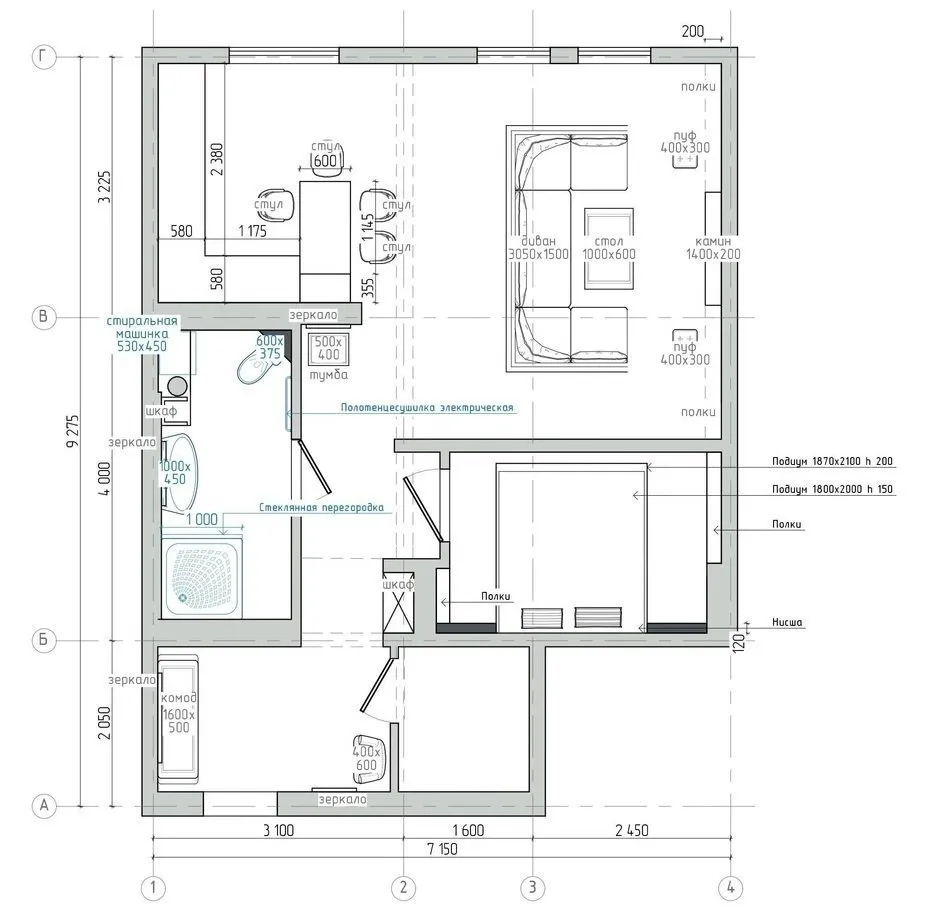
Create an Open Space
Area: 52 sq. m
The client wanted to set up a bedroom, walk-in closet, kitchen, dining area, and living room in a studio apartment. Thanks to an original layout, all required rooms were arranged without compromising passageways. This open space allows movement in various routes and opens up differently from different perspectives.
View the full project
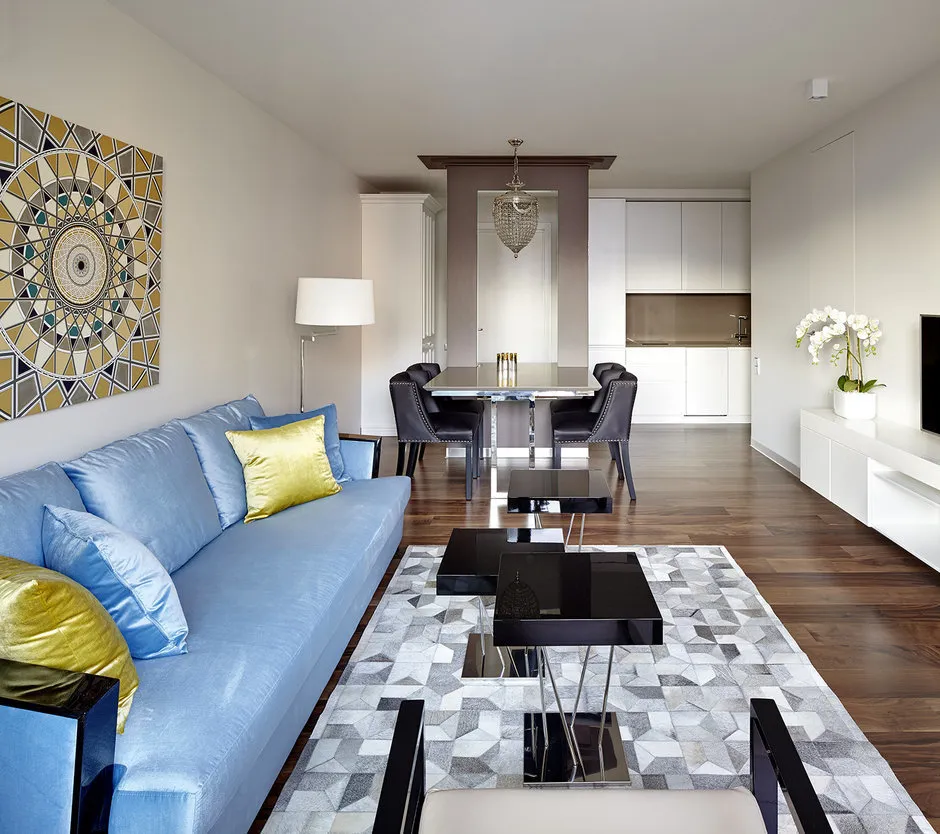
Design: TS Design
Layout
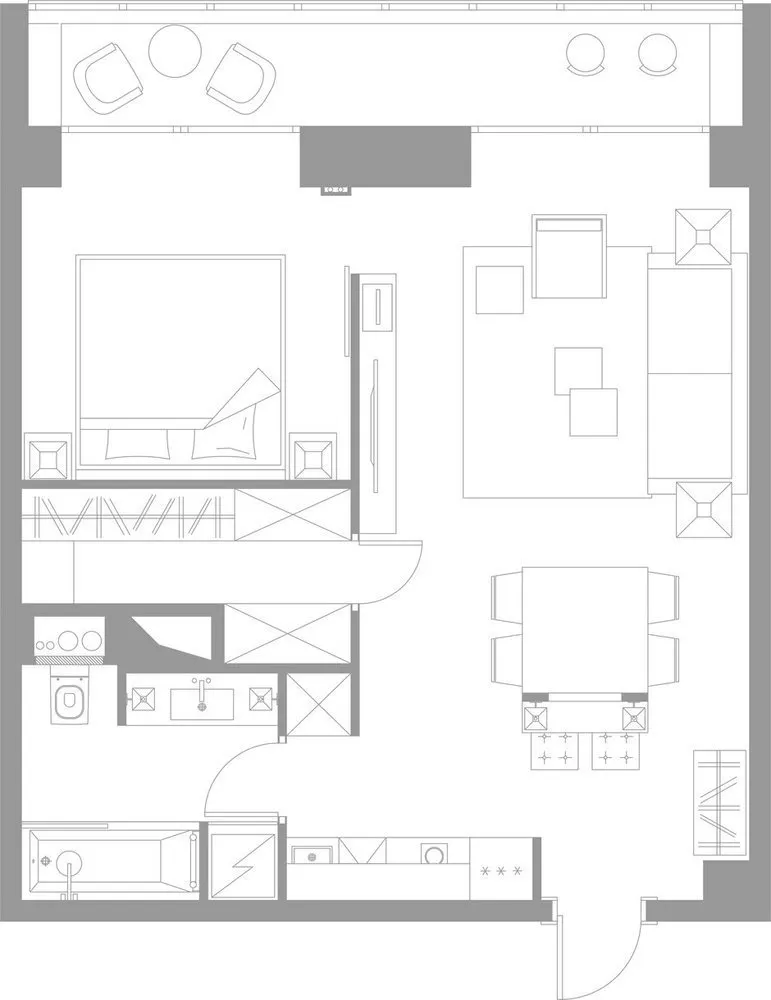
Use Curtains for Zoning
Area: 37.5 sq. m
They opted out of any reconfiguration right away — in the end, there was a separate kitchen and a room combining the living room and bedroom. The bedroom is separated from the living room zone by light curtains to the floor, which is a very easy solution to implement on your own.
View the full project
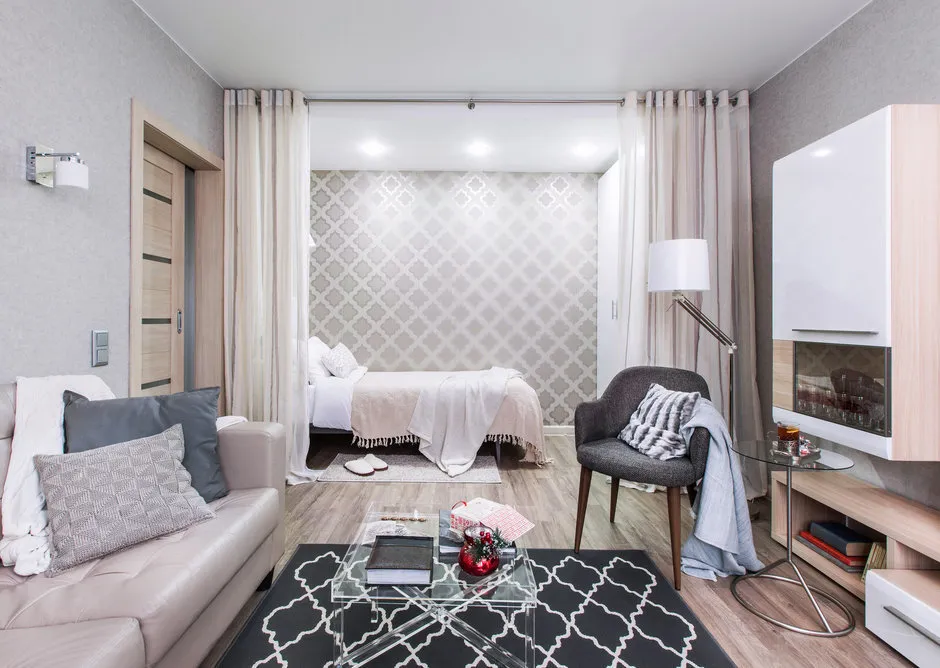
Design: Zhanna Studenцova
Layout
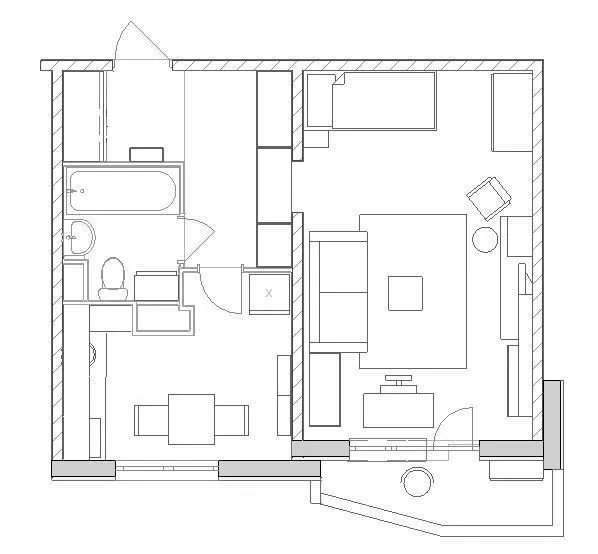
Install a Glass Partition
Area: 44 sq. m
The living room and kitchen in this apartment are separated by a load-bearing wall, but both spaces are quite spacious. Therefore, the 22-meter room was divided and an isolated bedroom was created behind a glass partition. Inside, a niche was arranged — currently it holds a makeup table, but it can be fitted with a cabinet or a child's crib if needed.
View the full project
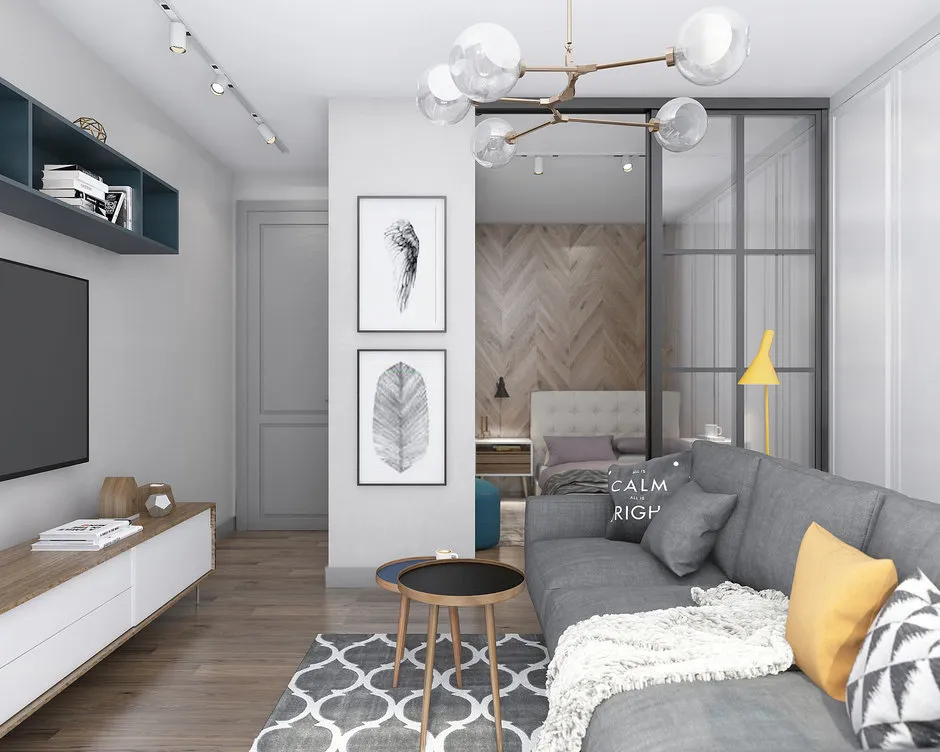
Design: Nina Shubert
Layout:
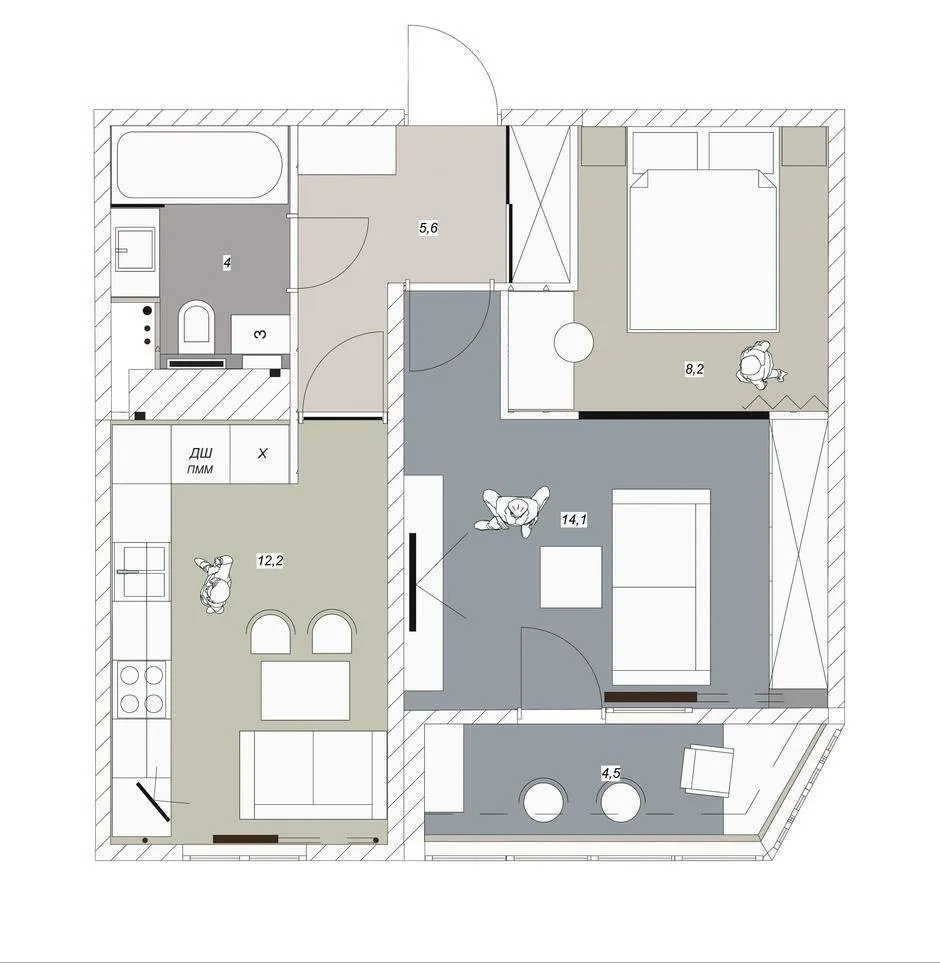
Or a Wooden Partition
Area: 43 sq. m
An excellent option for those who need to stay within a budget. Especially effective when each zone uses its own color scheme, as Natalia Krasnoborodko did in this project.
View the full project
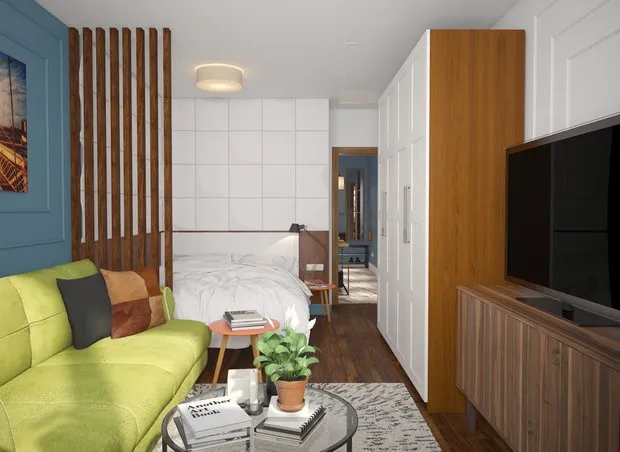
Design: Natalia Krasnoborodko
Layout
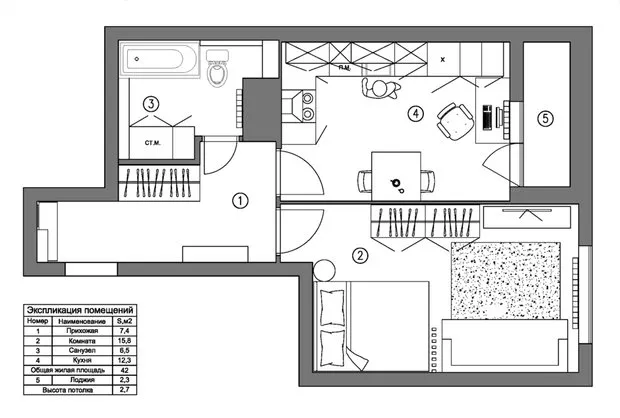
Use a Bar Counter
Area: 43 sq. m
"I made some adjustments to the layout," says Alla Merchi. "The one-room apartment became a full two-room flat. The bar counter zoned the living room-kitchen space without weighing it down, and the bedroom became a charming alcove opposite the window to welcome the sunrise and bid farewell to the sunset."
Read more
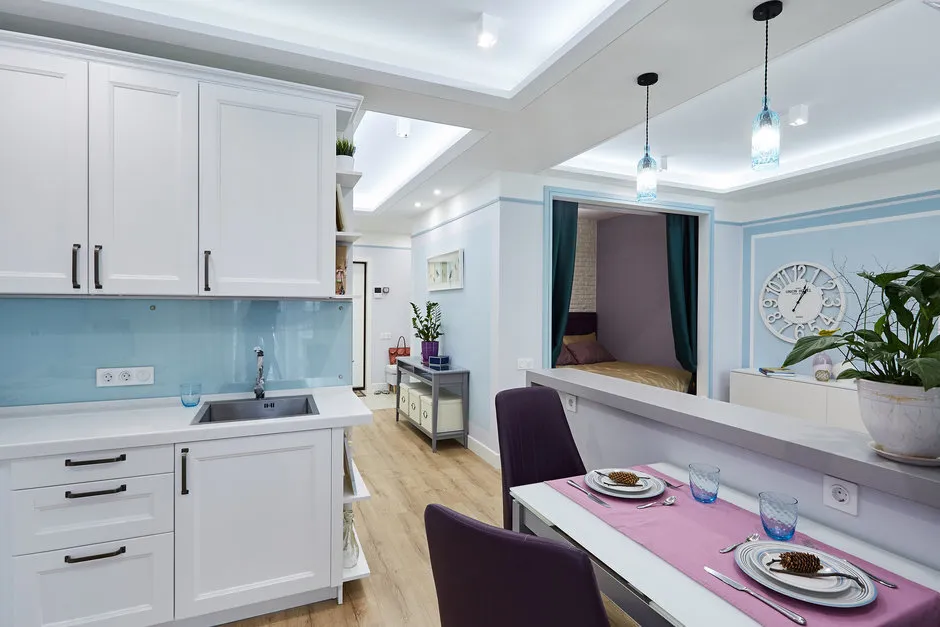
Design: Alla Merchi
Layout
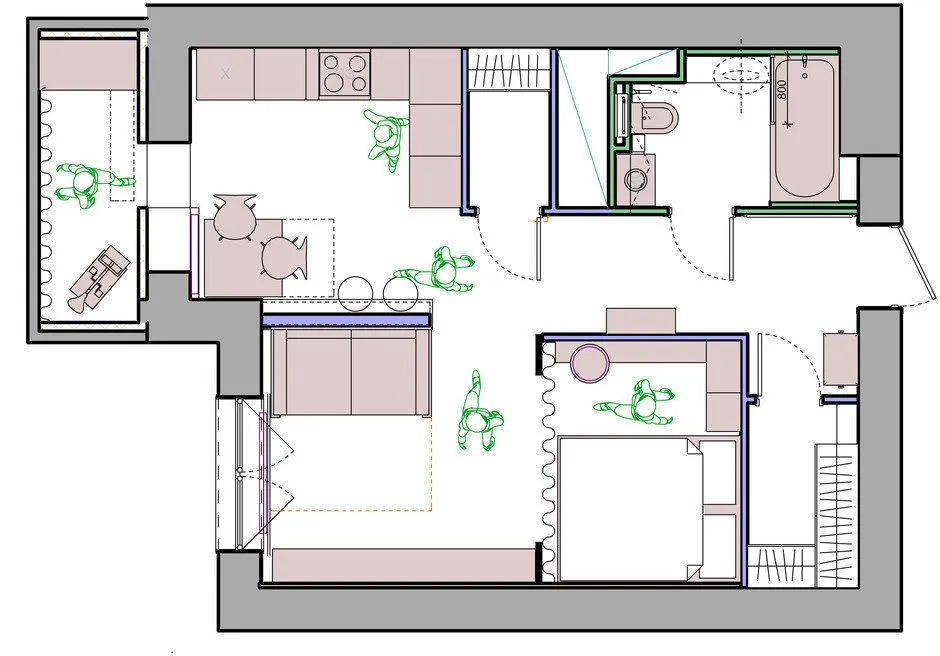
Choose a Transformable Furniture
Area: 29.5 sq. m
The main tool for expanding space in this Khrushchev-era apartment is transformable furniture. The sofa turns into a bed, the cabinet into a workspace, and the TV panel into another sleeping area. These transformations are so easy that even a fragile girl can assemble and disassemble everything, according to the project's author.
View the full project
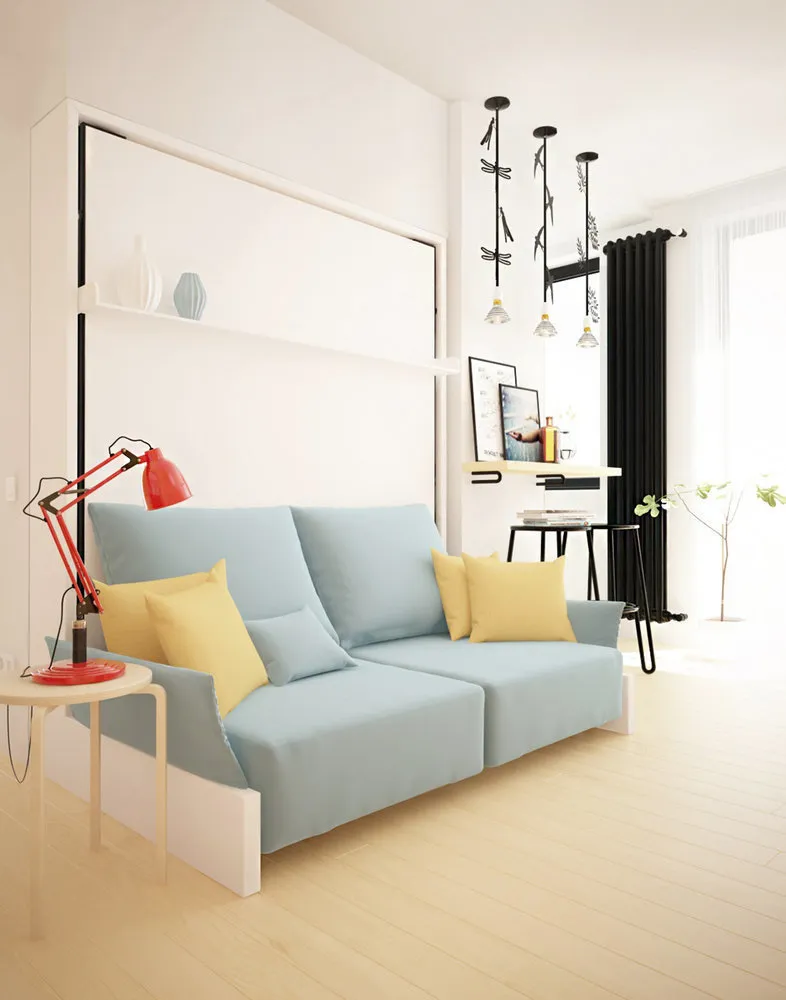
Design: Ekaterina Matveeva
Layout
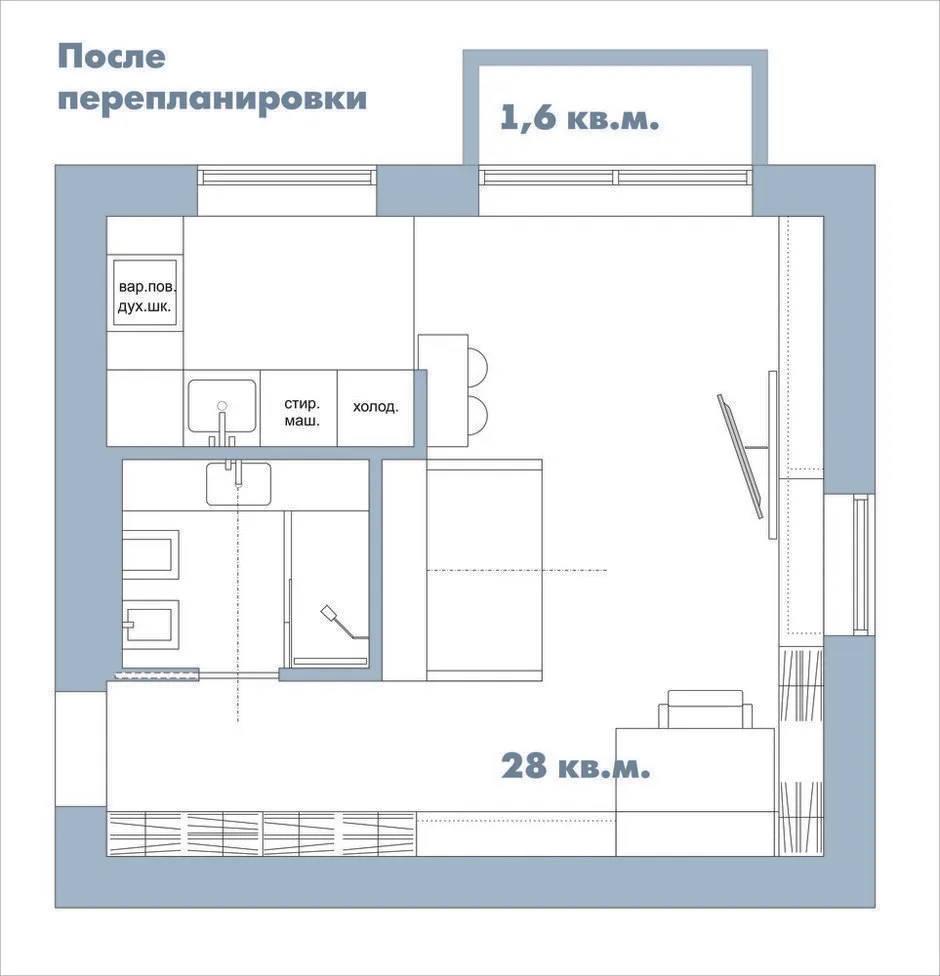
Do Without a Bedroom
Area: 38 sq. m
The simplest way to organize a studio and save space is to do without a full bedroom zone. Just place a comfortable pull-out sofa-bed in the room, which is convenient for sleeping at night and entertaining guests or reading a favorite book during the day.
View the full project
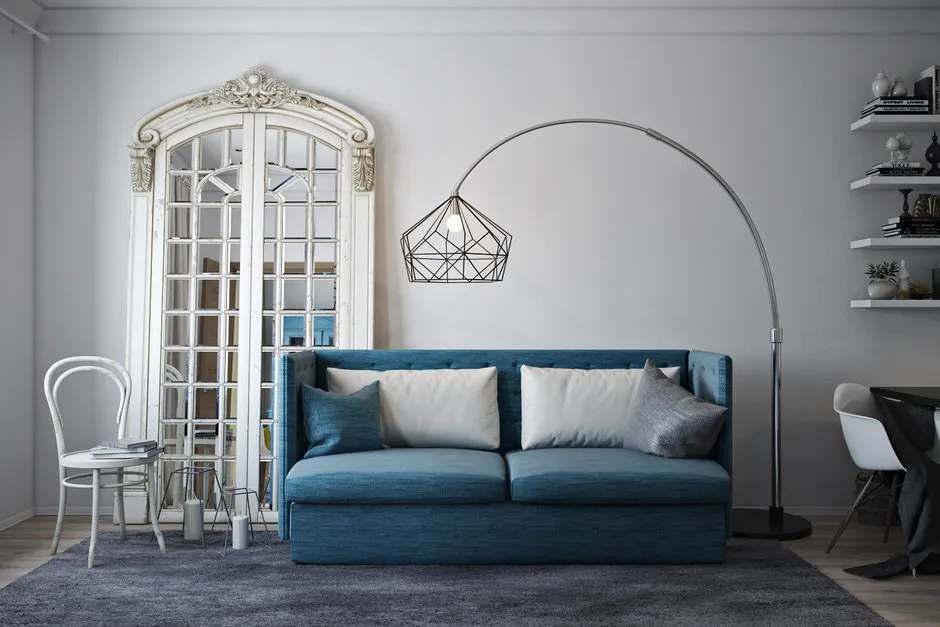
Design: Olga Buravkova, Anna Dobrokovskaya
Layout
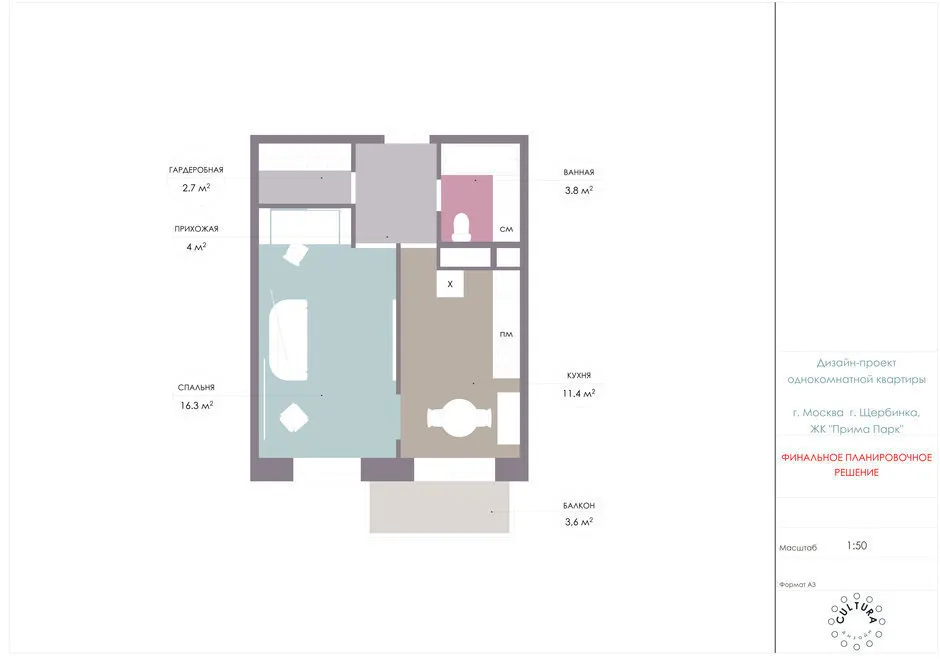
Go for Minimalism
Area: 33 sq. m
If there is very little space — as in this apartment — it is better to decorate the interior with minimal decor. This way, at least visually, all rooms will seem more spacious.
View the full project
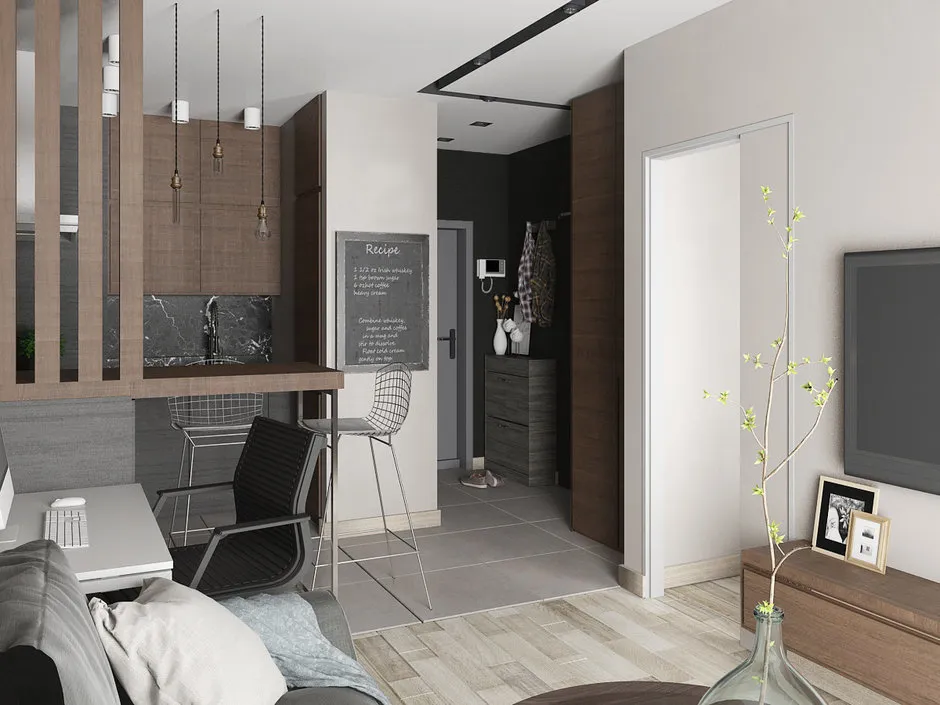
Design: Eeds
Layout
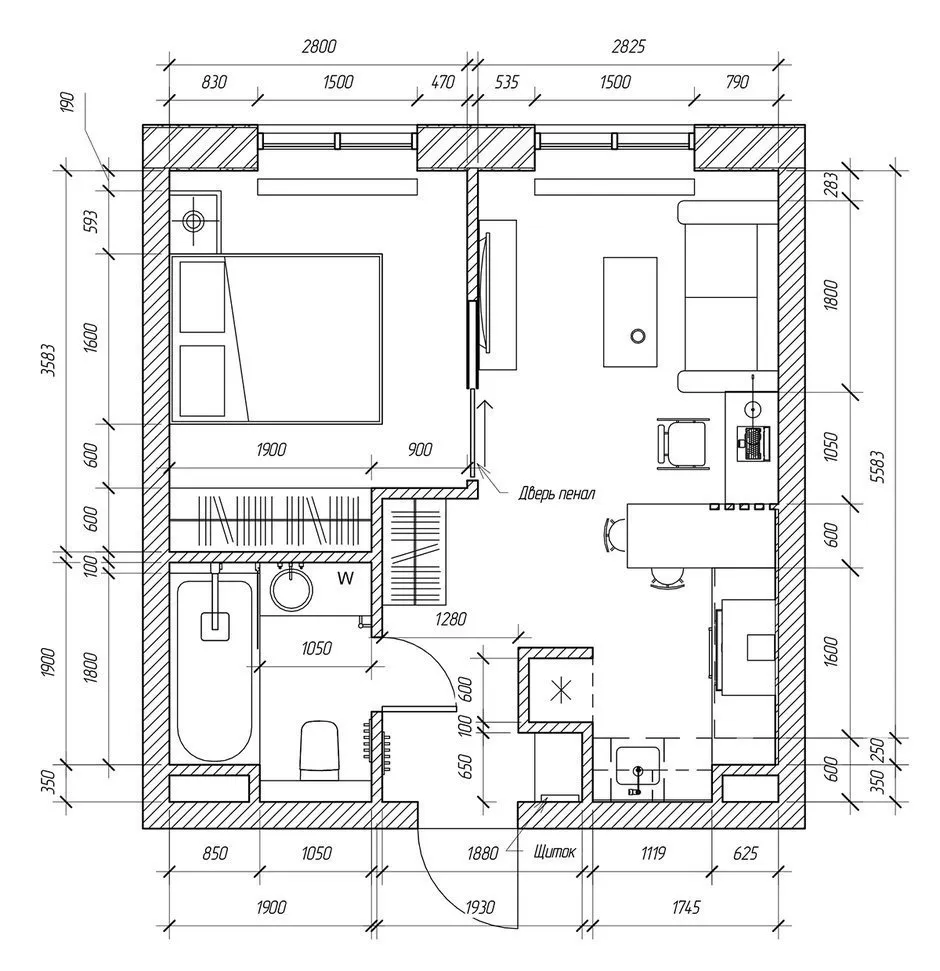
Turn the Balcony into Another Room
Area: 51 sq. m
The main requirements from the client were that the interior should be universal, modern, and have convenient zones for sleeping and cooking.
To create such a space, designer Ekaterina Kondratyuk suggested arranging the bedroom in a niche and using the heated balcony as a living room.
View the full project
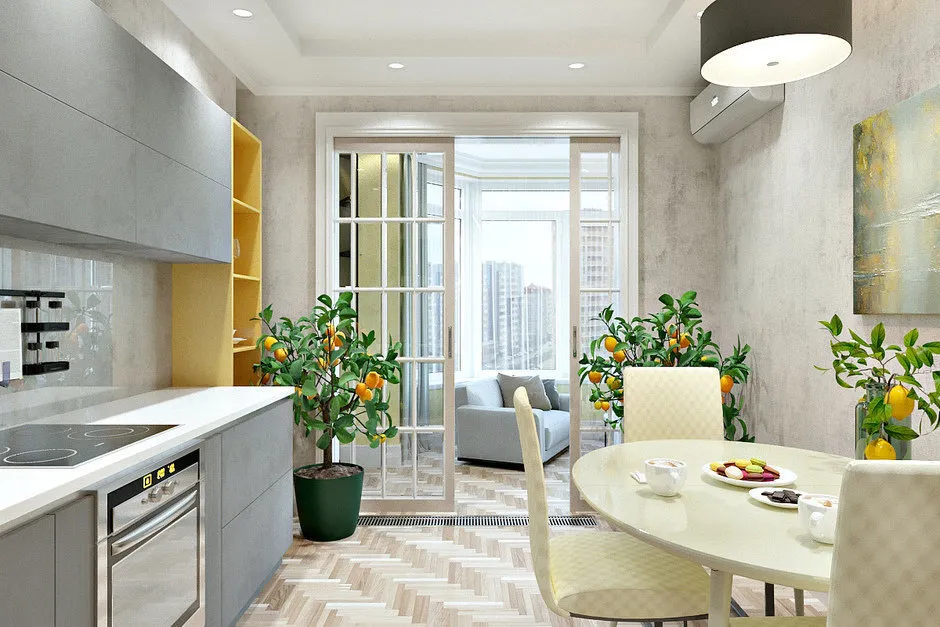
Design: Ekaterina Kondratyuk
Layout
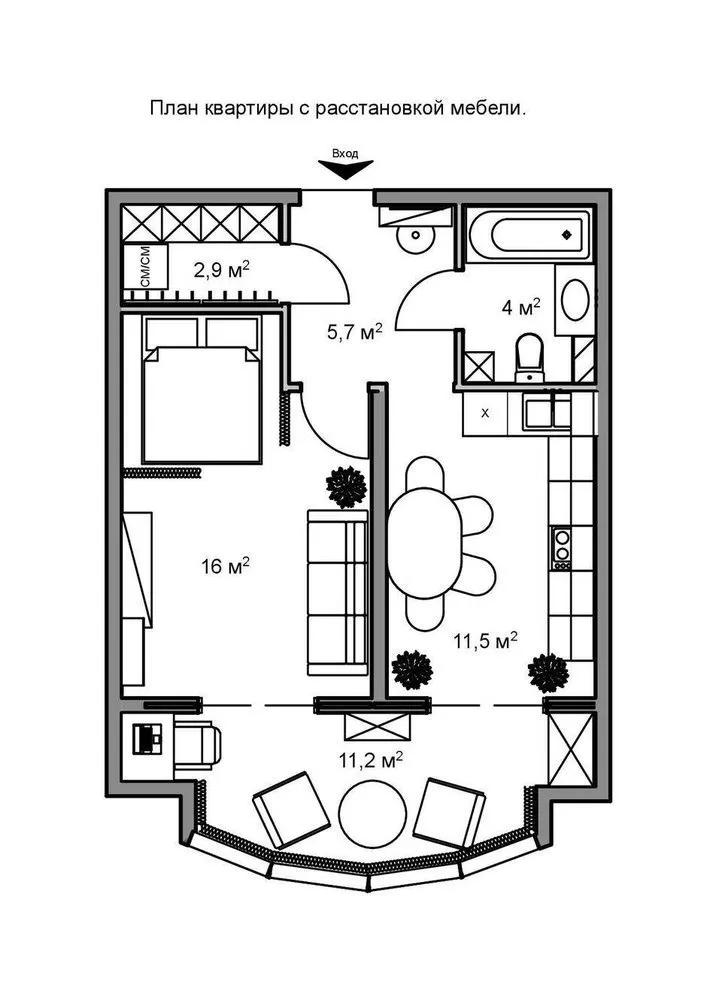
On the Cover: Design Project by Ekaterina Kondratyuk
More articles:
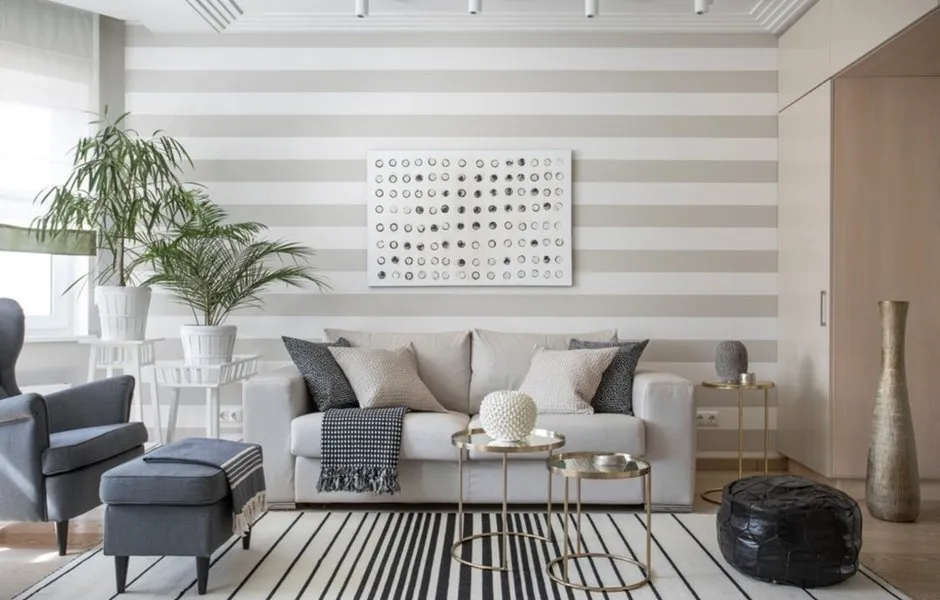 Graphic Prints in Interior Design: 15 Cool Ideas
Graphic Prints in Interior Design: 15 Cool Ideas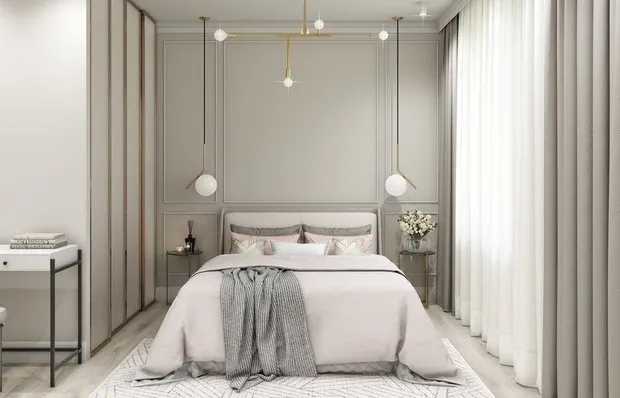 7 Cool and Useful Ideas from May Projects
7 Cool and Useful Ideas from May Projects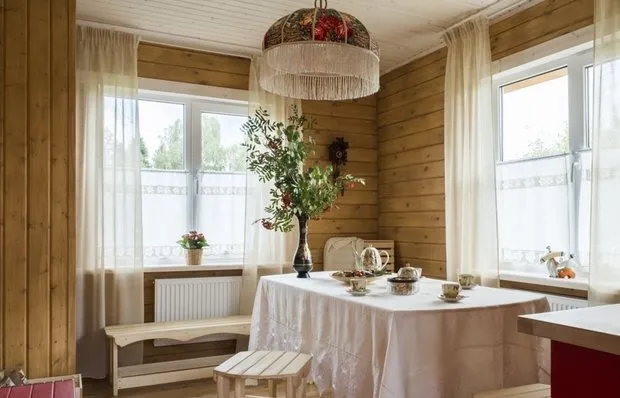 Sewage Systems for Summer Houses: 5 Solutions
Sewage Systems for Summer Houses: 5 Solutions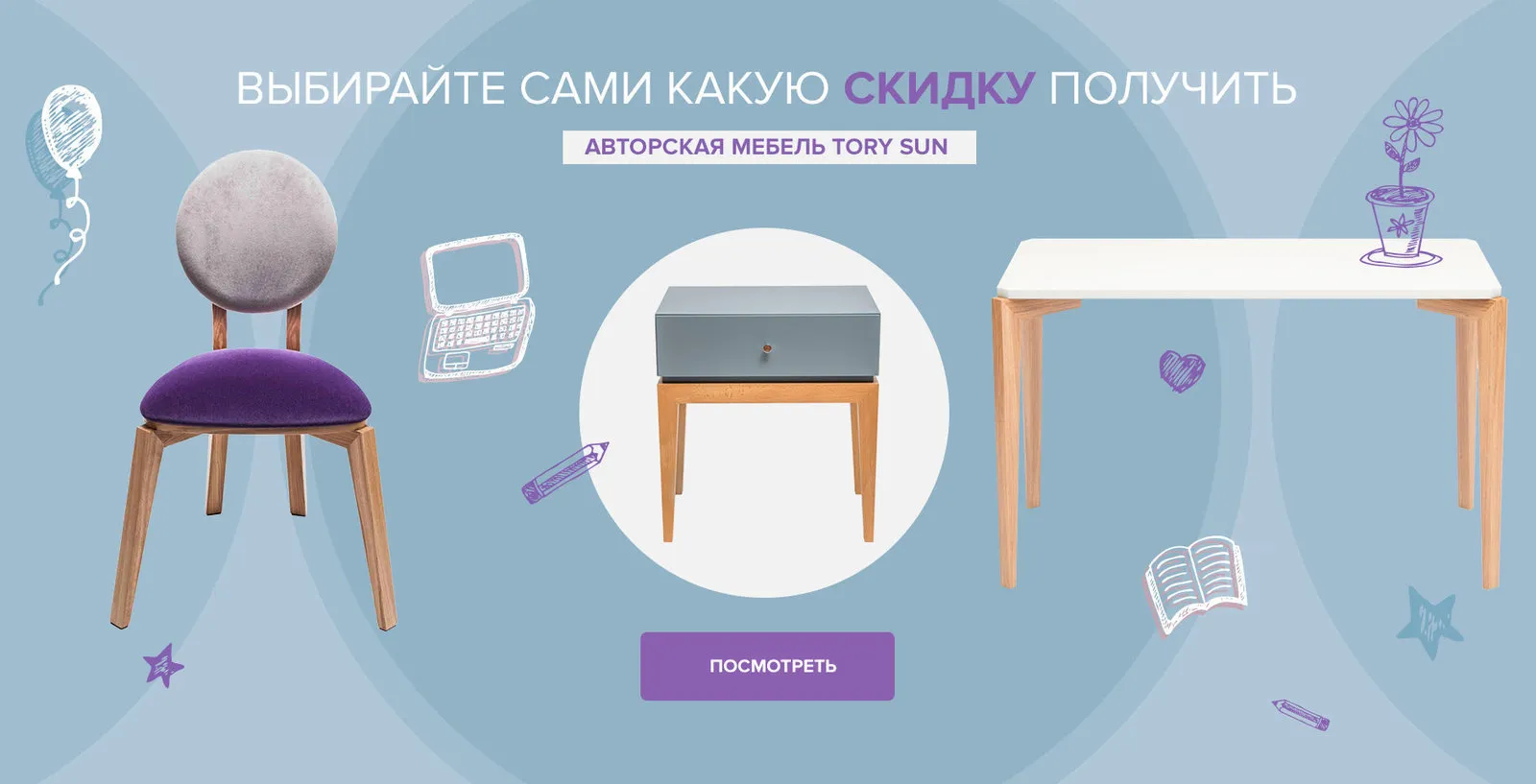 Hottest Summer Sales
Hottest Summer Sales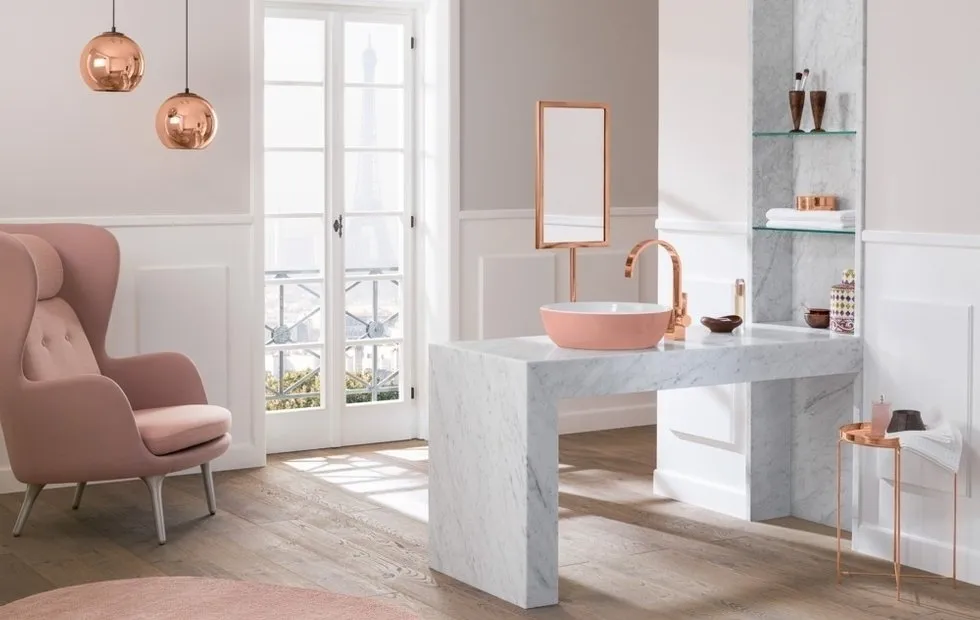 5 Ready-Made Color Solutions for Bathroom
5 Ready-Made Color Solutions for Bathroom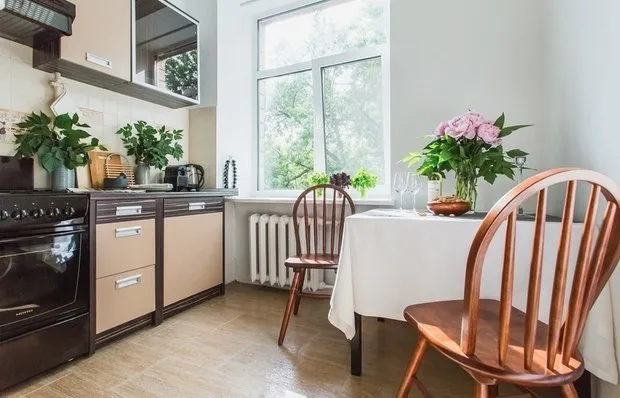 How to Rent Out an Apartment Legally and Safely?
How to Rent Out an Apartment Legally and Safely?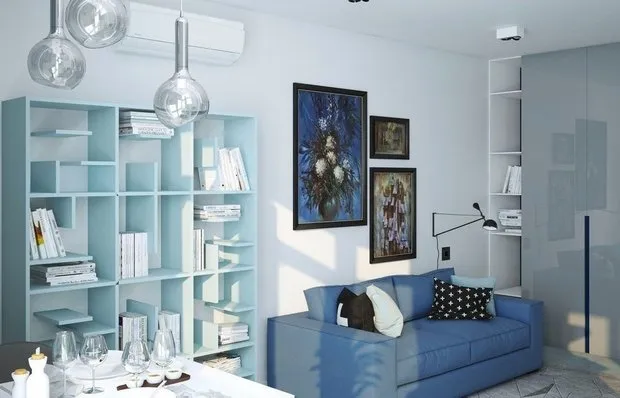 How Our Designers Furnish Small Studios: 10 Examples
How Our Designers Furnish Small Studios: 10 Examples How Much Does It Cost to Become a Designer: School Overview
How Much Does It Cost to Become a Designer: School Overview