There can be your advertisement
300x150
7 Cool and Useful Ideas from May Projects
Creative design solutions you can use
In our selection — the most interesting and practical ideas from projects published in May.
Finding space for an office
To create a comfortable workspace in a small one-bedroom apartment, designer Margarita Fomina connected the balcony to the living space. For this, they enlarged the opening, replaced the double glazing, installed a warm floor, and placed a loft partition with sliding doors in the opening — all changes were coordinated.
Continue reading
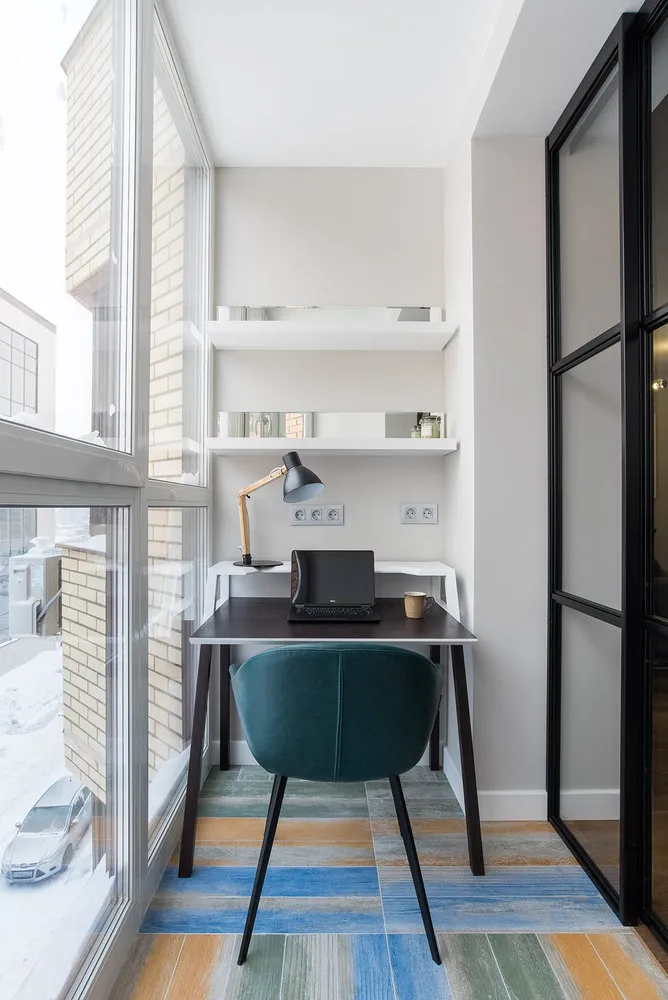
Design: Margarita Fomina
Hiding access to auxiliary rooms
In this apartment, a passage to the laundry room is hidden in the wall from the entrance: the door-invisible with a Chameleon frame is covered with parquet — thus maintaining a uniform wall plane of the portal.
Continue reading
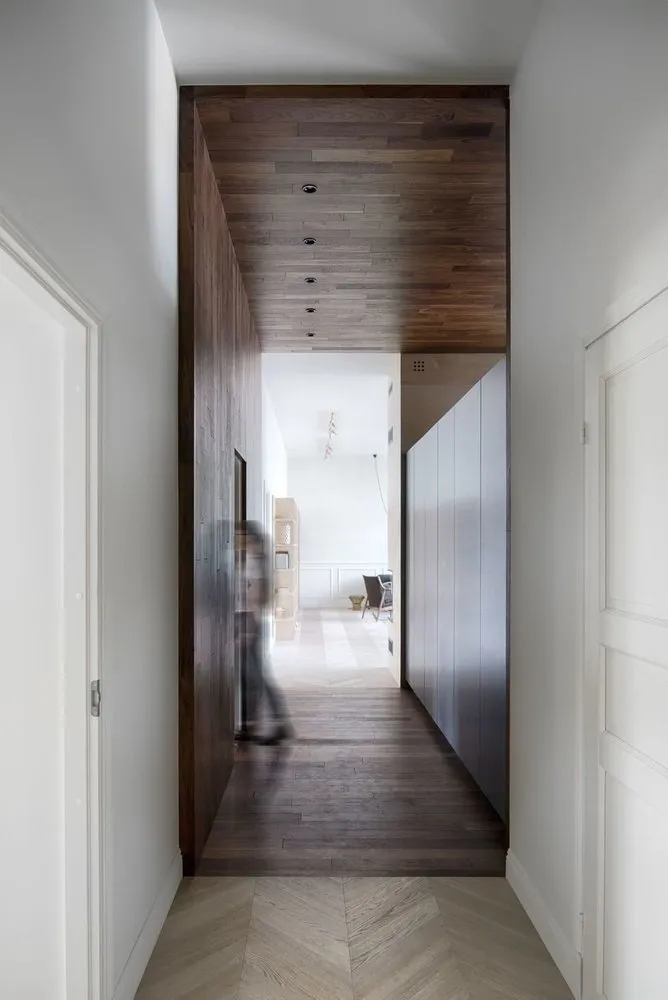
Design: INT2 Architecture
Make the interior brighter and visually lighter
A simple yet effective solution — to forgo curtains, as Ariana Ahmad did.
Continue reading
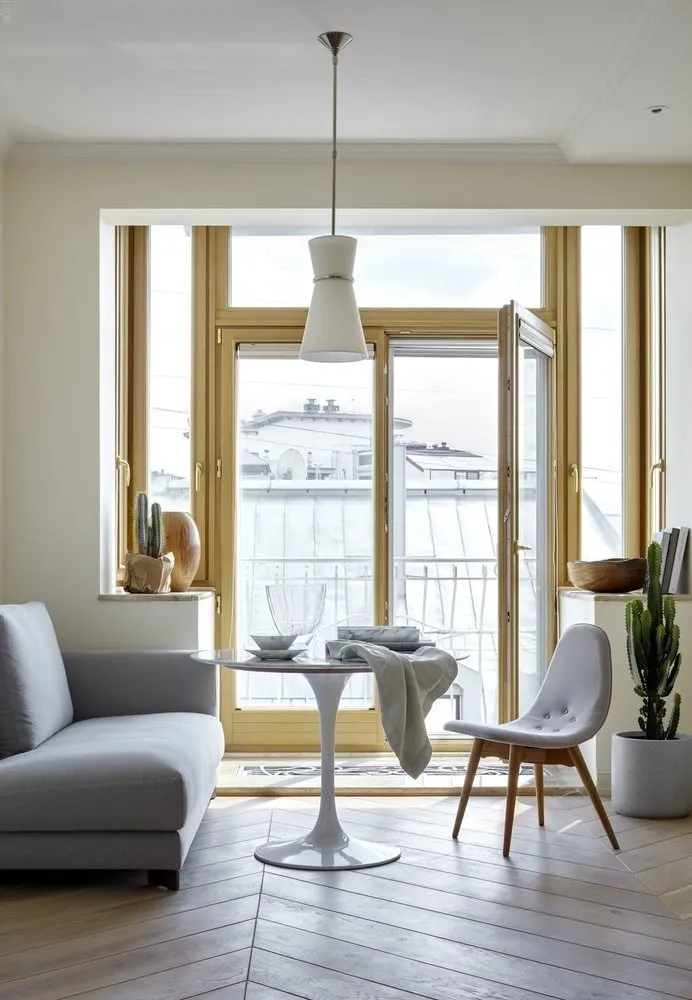
Design: Ariana Ahmad
Decorating a room without windows
To zone an apartment with a free plan, the designer opted for transparent glass partitions in the bedroom and designed a suspended metal shelving unit in the center of the apartment. This allowed filling the windowless room with light.
Continue reading
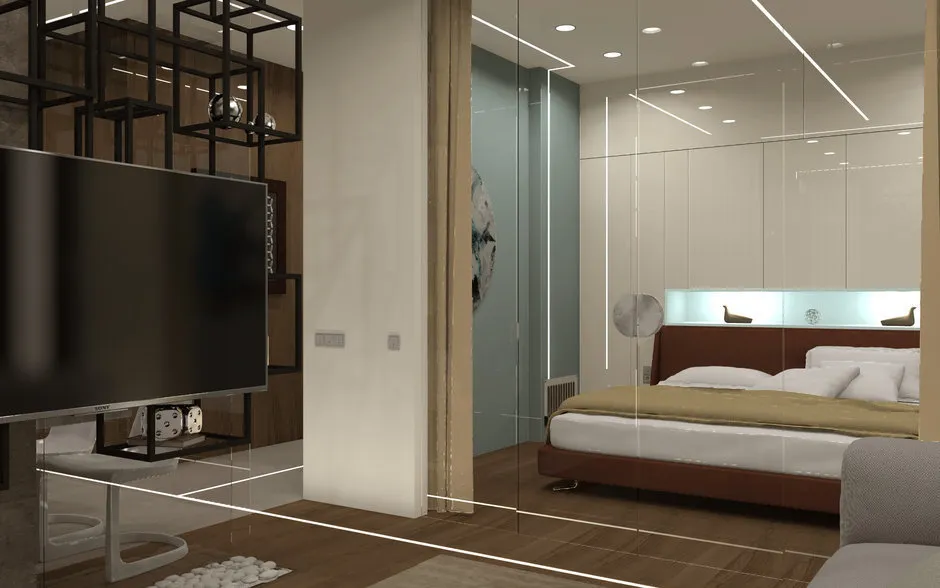
Design: Andrey Kuzin
Setting up a hidden closet
At first glance, it looks like a regular wardrobe in the bedroom, except it is wider than usual. In reality, it's a full-fledged closet system with glass sliding doors.
Continue reading
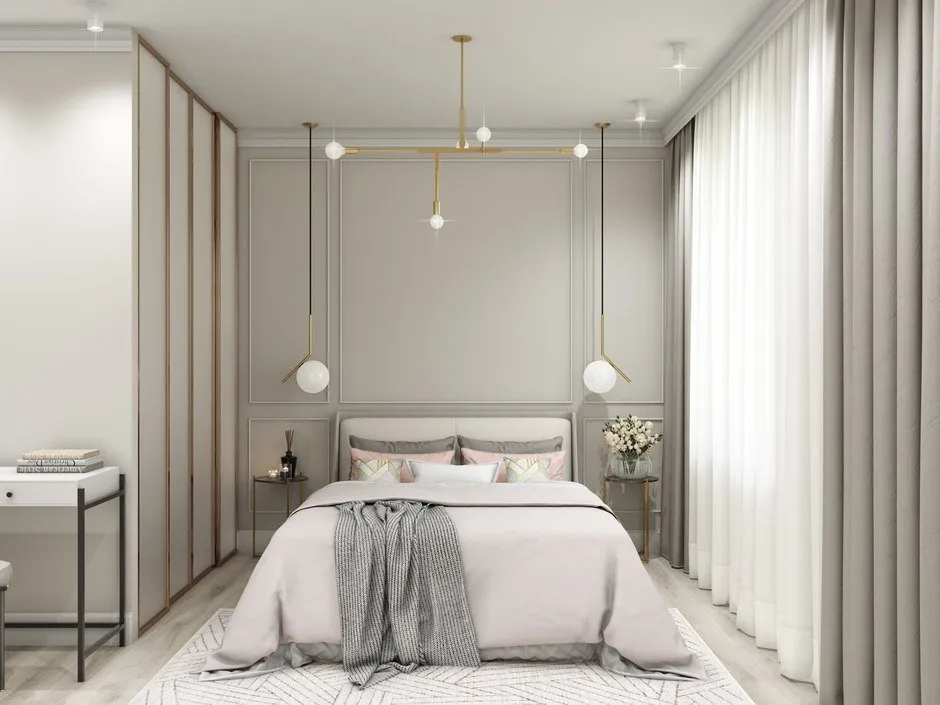
Design: Yana Goshova
Placing one TV in two zones
The highlight of this living room’s interior was a mobile TV that can be moved from the relaxation zone to the dining area. For this, a special guide system was mounted on the shelves.
Continue reading
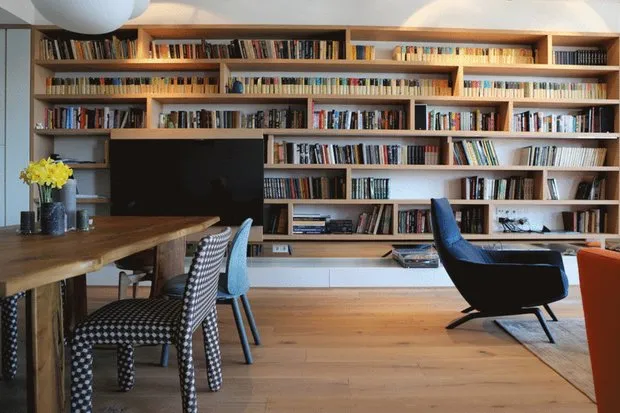
Design: Sivak + Partners
Making the entrance hall more spacious
This entrance hall also has a cabinet that designers made to appear 'floating': the empty space under the cabinet makes it look light. In addition, this is where street shoes are hidden from prying eyes.
Continue reading
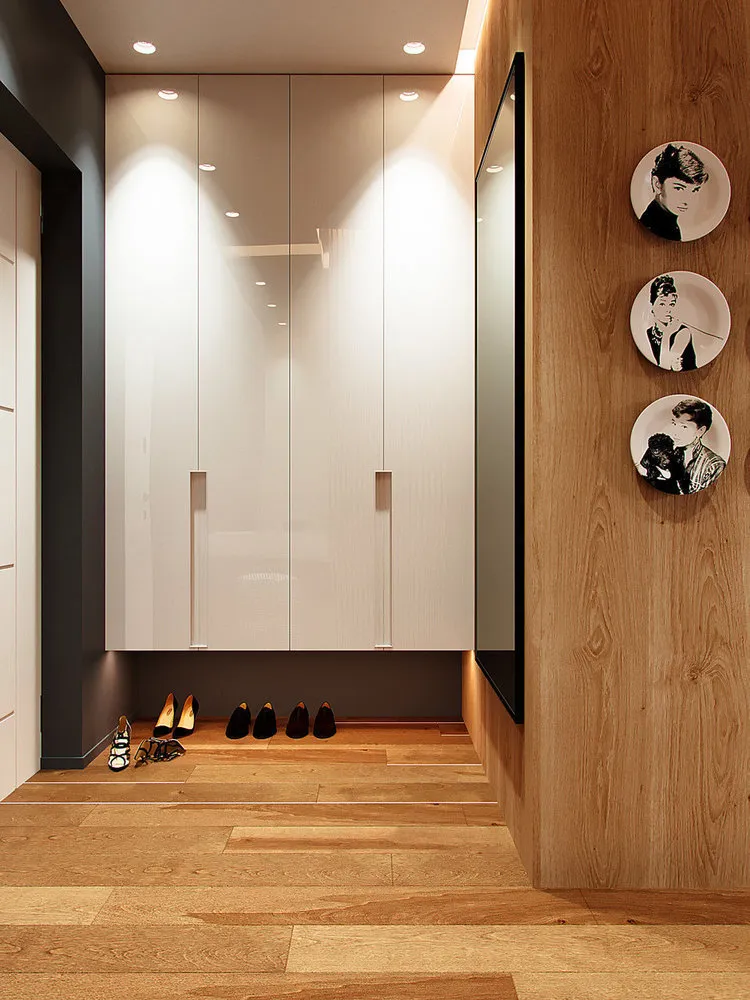
Design: Prosvirin Design Studio
More articles:
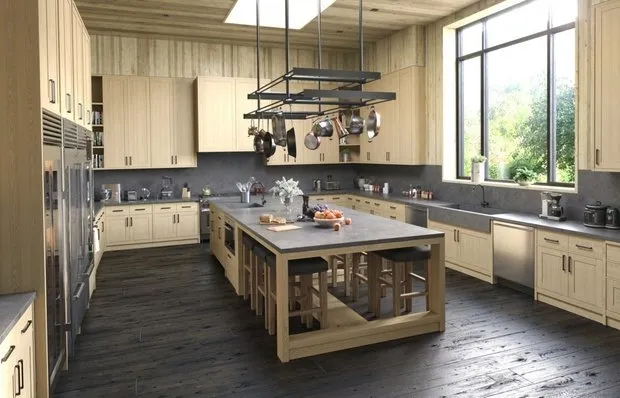 Creating a Kitchen Like in the Movie 'Under the Protection of Night'
Creating a Kitchen Like in the Movie 'Under the Protection of Night'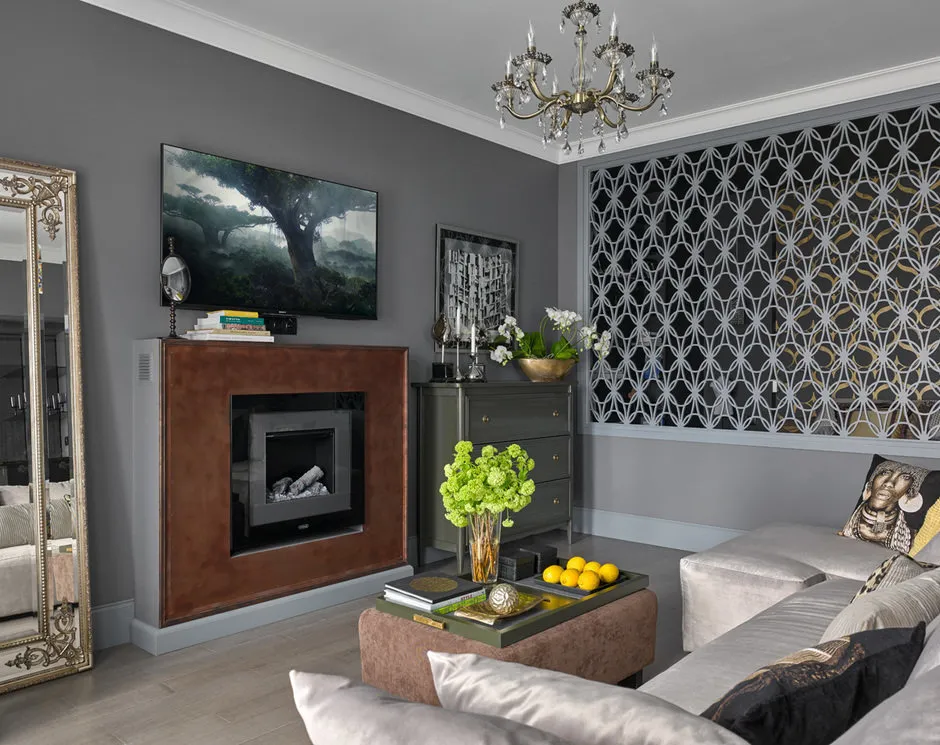 Guide: 10 Classy Interiors in Stalin-era Buildings
Guide: 10 Classy Interiors in Stalin-era Buildings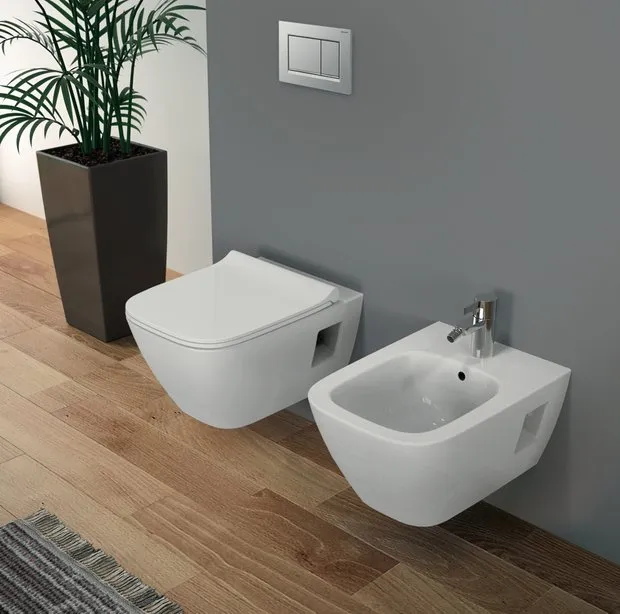 How to Easily Maintain Cleanliness in an Apartment: 9 Life Hacks
How to Easily Maintain Cleanliness in an Apartment: 9 Life Hacks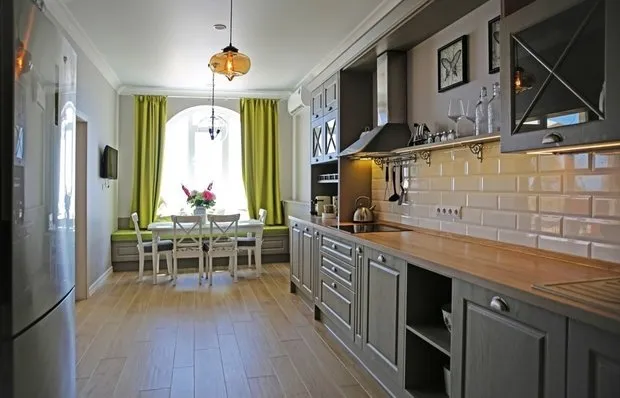 How to Plan a Kitchen Layout Yourself: Tips from Professionals
How to Plan a Kitchen Layout Yourself: Tips from Professionals How Much Will the Repair Cost: Making a Budget with a Professional
How Much Will the Repair Cost: Making a Budget with a Professional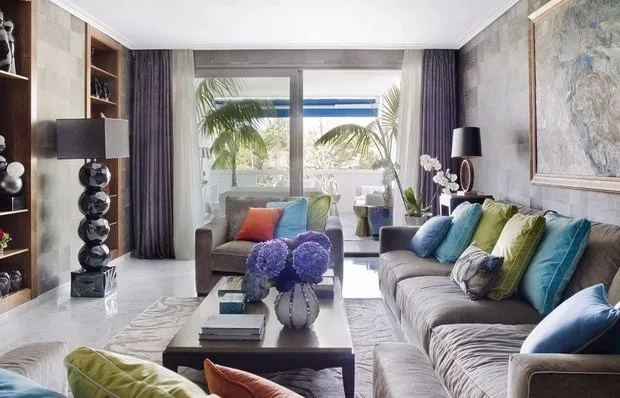 5 More Seafront Apartments You'll Love
5 More Seafront Apartments You'll Love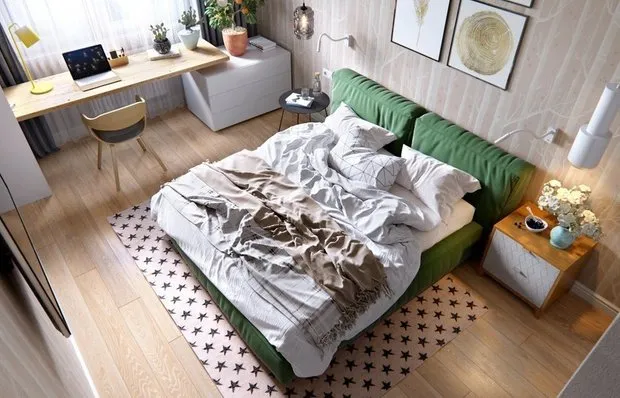 5 Fresh Ideas for Scandinavian-Style Interior Design
5 Fresh Ideas for Scandinavian-Style Interior Design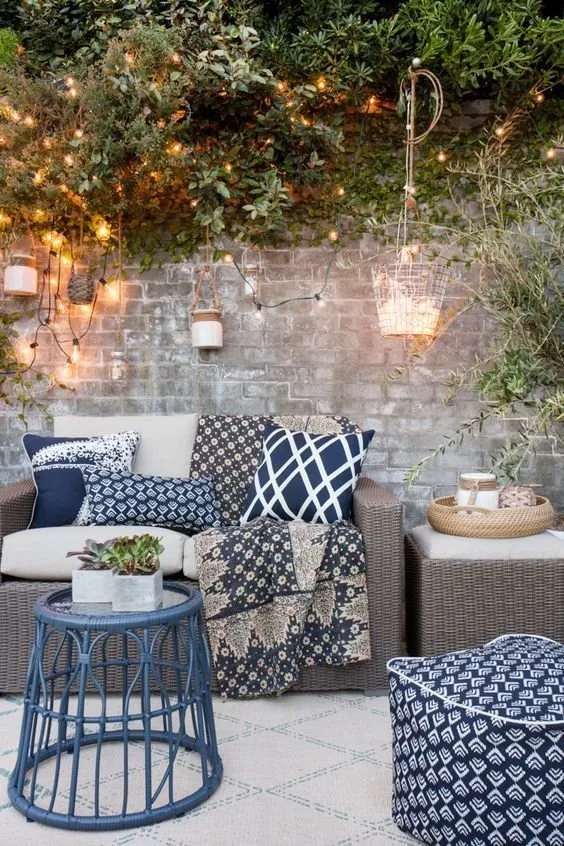 10 Fresh Ideas for Your Terrace
10 Fresh Ideas for Your Terrace