There can be your advertisement
300x150
Creating a Kitchen Like in the Movie 'Under the Protection of Night'
The film directed by the filmmaker, who dedicated a large part of his life to the fashion industry, cannot be uninteresting by definition — at least from a design perspective.
With the help of Mr.Doors specialists, we analyzed the work of the film's art directors, paying special attention to the kitchen space of the main character Susan Morrow. Practical solutions used in the film's setting and stylish items for creating a similar one at home are included.
 What is good about Susan's kitchen?
What is good about Susan's kitchen?A luxurious mansion, where the owner of an art gallery Susan lives with her husband Hattan, a major financier, was rented during filming from American multimillionaire Kurt Rappaport.

With exclusive interior design and art objects, the film creators wanted to demonstrate the high status of the couple, and especially highlight the coldness of their marriage through color.
Pay attention: the interior on screen looks rather gloomy, although outside of filming the mansion is much more cheerful and its layout and interior design are thought out for comfort and practicality.

The kitchen and the adjacent dining room are in a unified minimalist and respectable style, as is the whole house. Transitions between zones are almost imperceptible, making the Morrows' interior open and comfortable for their numerous guests, as hosting business dinners or dinners at home is a necessity due to their social standing.

The frequent presence of visitors in the house is also indicated by numerous cupboards and modern household appliances: enough dishes and fresh products are always within reach of the hospitable hosts. For example, two built-in refrigerators and a wine cabinet were provided for food storage.

At the center of the kitchen is a large island with a dining area. Over it, there is a convenient shelf for kitchenware so that Susan can easily reach what she needs.
The decor is minimal. The role of accents in the house is played by unusual art objects, expensive paintings and photos that highlight Susan's belonging to the world of art and her refined taste.
Layout of the Kitchen Furniture, Lighting and Accessories
Furniture, Lighting and AccessoriesThe frame shows a highly restrained setting that will surely look stunning in reality. In life, it would definitely require some decor. However, even in Susan’s art house, there was space for it: the owner of a refined kitchen placed authentic vases and flower pots on the windowsill. The setting could be further enhanced with rustic furniture and kitchenware with an aged appearance and signs of handmade craftsmanship.
Do not forget about paintings and art objects either — they are great in any interior.
 From Screen to Life: Mr.Doors Kitchen Project
From Screen to Life: Mr.Doors Kitchen ProjectDesigners at Mr.Doors decided to show how such a kitchen would look in real life and offered their own, adapted version for the cinematic space — stylish and meticulously detailed.
Just like in the film, many woods with rich, expressive textures were used in the wall, ceiling and cabinet finishes of the kitchen and dining room. This material serves as a good connecting element between the cooking and dining zones and the living rooms.

If large doses of wood in the interior are too much, an open shelf can be left in the living room that harmonizes with the wood cabinet finishes of the kitchen. This interior element is featured in both the film and the Mr.Doors project.

Concrete was chosen for the working surfaces, countertops and sinks to balance out the wood. By the way, concrete is not only good next to wood but also with other textures such as stainless steel, which was used for the kitchen equipment in the project, and any black surfaces like mixers and shelves for kitchenware.

Mr.Doors has been creating custom built-in and cabinet furniture since 1996. Drawing on the specific features of the rooms and taking into account the client's preferences and needs, the company offers unique solutions for any living spaces: kitchens, living rooms, bedrooms, children's rooms, studies and hallways.
Some elements of Susan's kitchen were adapted by Mr.Doors designers for real-life use. For example, they removed the TV shelf: such an item is likely already present in the living room, which is practically connected to the kitchen.
Moreover, experts proposed more ergonomic hardware, making cabinet handles longer and thinner for easy gripping and comfortable use.

More articles:
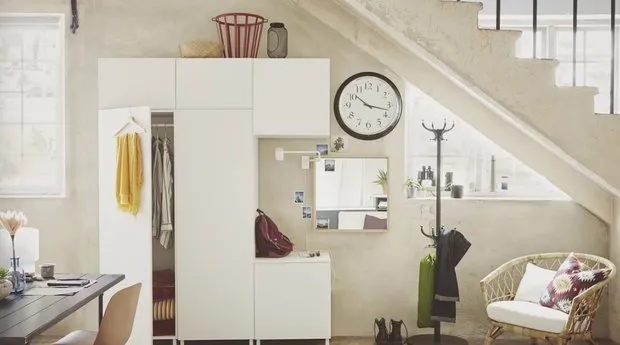 8 Classy IKEA Products That Will Soon Be Available for Purchase
8 Classy IKEA Products That Will Soon Be Available for Purchase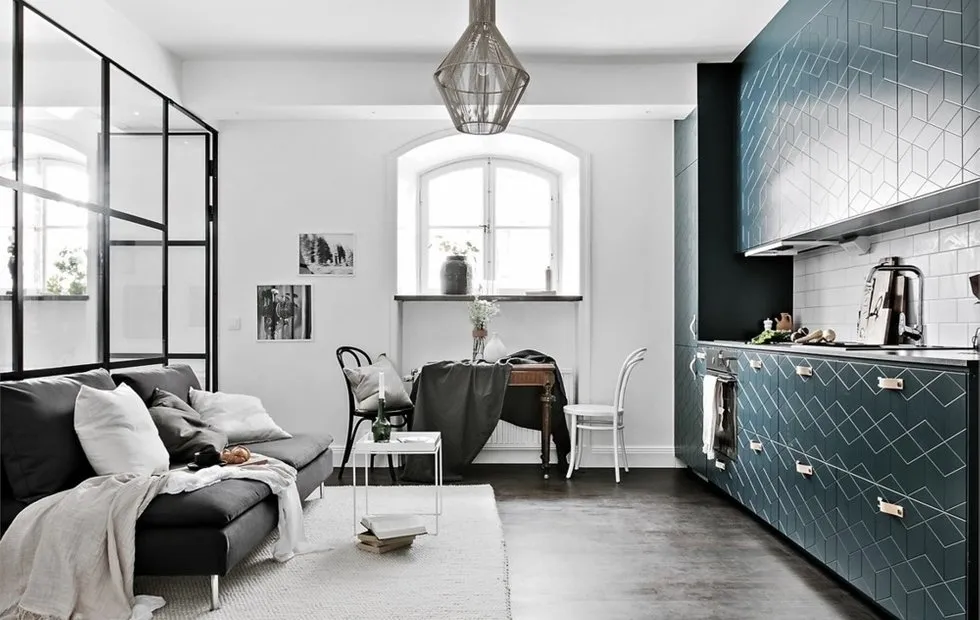 How to Decorate a Small Apartment: 5 Real Examples
How to Decorate a Small Apartment: 5 Real Examples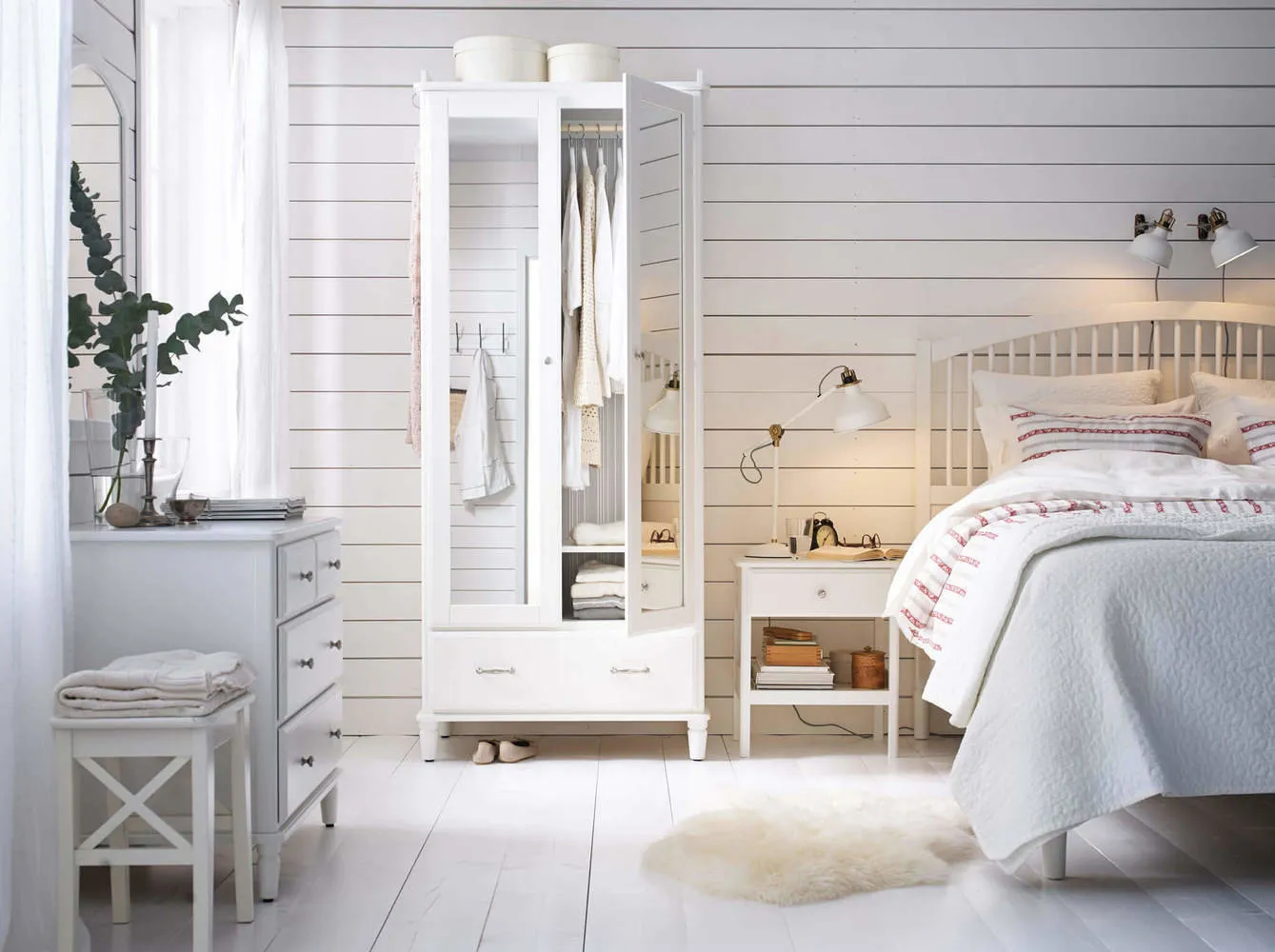 How to Decorate a Bedroom in a Small Apartment: 7 IKEA Ideas
How to Decorate a Bedroom in a Small Apartment: 7 IKEA Ideas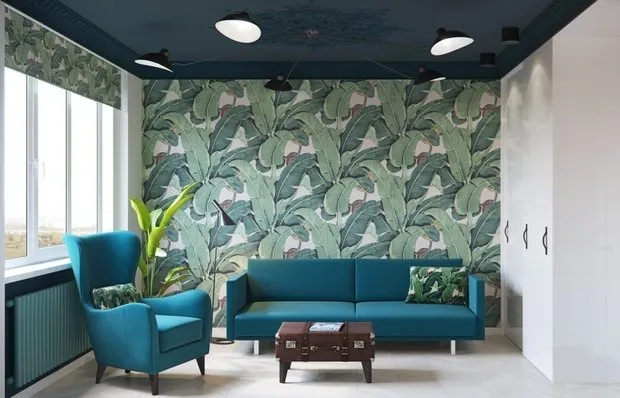 Interior 2018: Nine Trends That Are No Longer Relevant
Interior 2018: Nine Trends That Are No Longer Relevant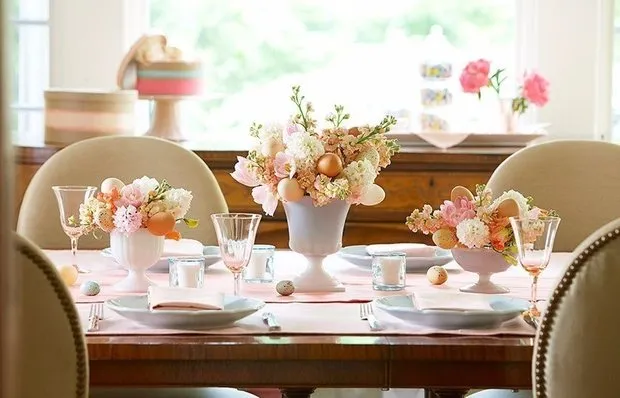 Decorating Home for Easter: 12 Spring Decoration Ideas
Decorating Home for Easter: 12 Spring Decoration Ideas 3 Secrets of Stylish Interior Design That Many People Don't Know
3 Secrets of Stylish Interior Design That Many People Don't Know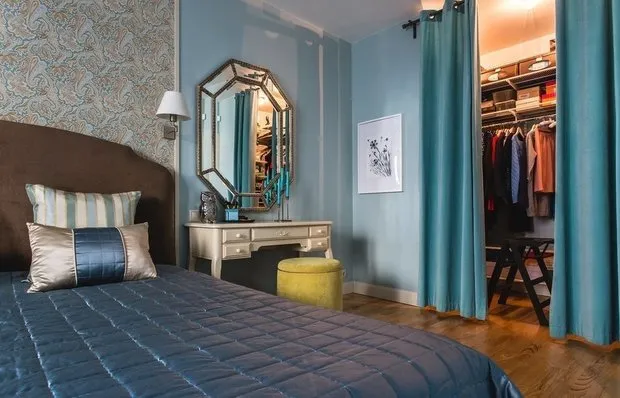 Decorating a Bedroom with Walk-in Closet: Ideas + Products
Decorating a Bedroom with Walk-in Closet: Ideas + Products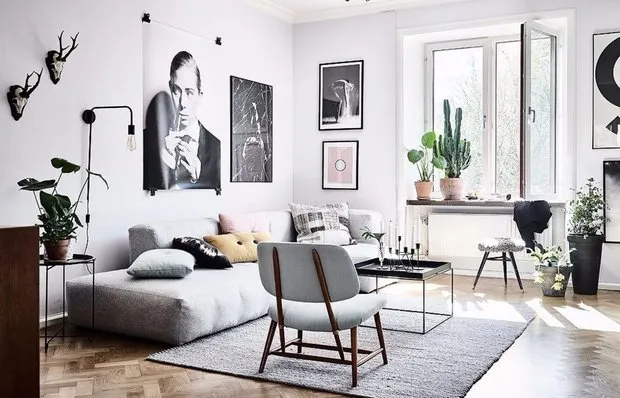 14 Things to Remember During Renovation
14 Things to Remember During Renovation