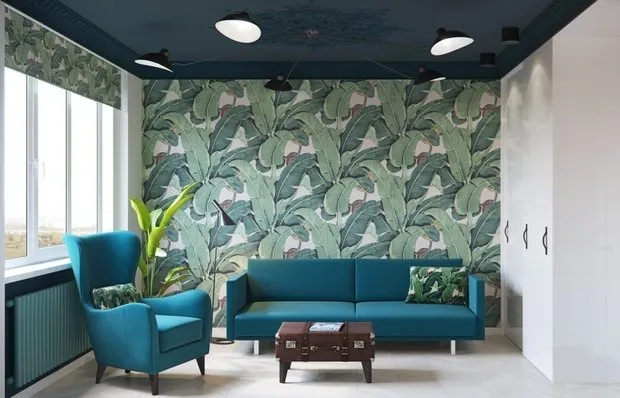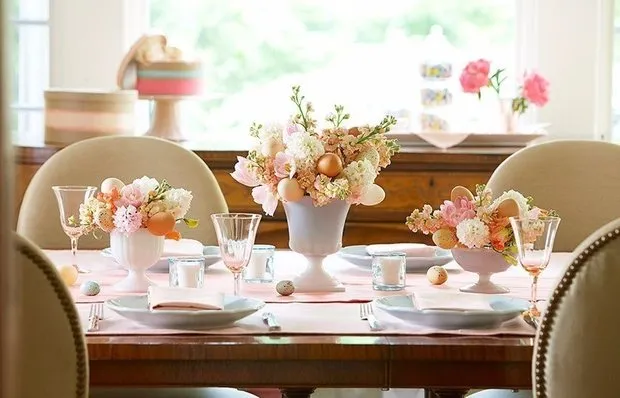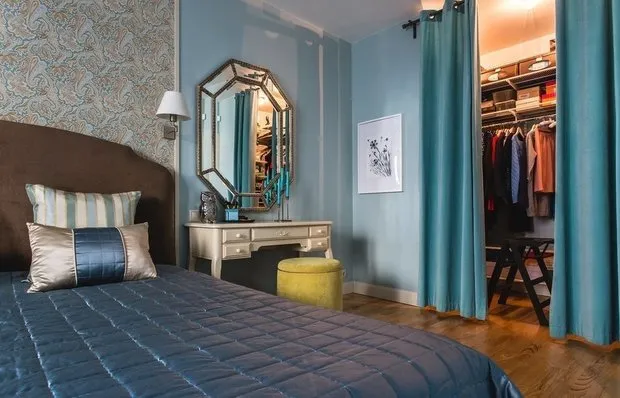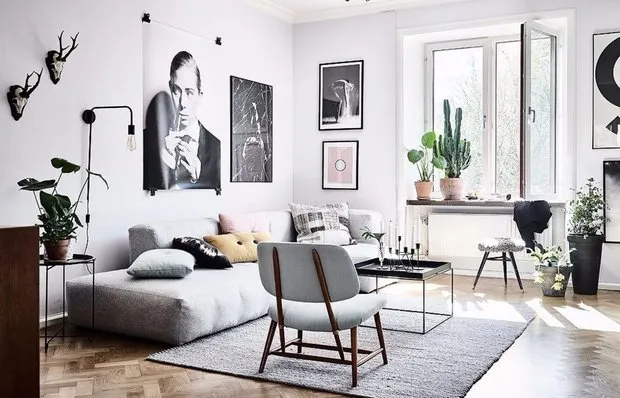There can be your advertisement
300x150
How to Plan a Kitchen Layout Yourself: Tips from Professionals
Creating a comfortable kitchen is a topic that remains relevant today. We explain how to design a kitchen cabinet layout where there's space for everything.
What is most important in kitchen renovation? Proper planning and design. Renovation materials won't help if the sizes and contents of the kitchen cabinet are chosen incorrectly. Together with LORENA company experts, we explain how to plan your kitchen without mistakes.
Take Measurements
To plan a kitchen, you need the room dimensions: wall lengths and ceiling height, window and door opening sizes. Also, mark the locations of pipes, heating radiators, pipe outlets, and exhaust vents on the plan. Before finalizing the project, always invite a professional measurer to double-check all details.
Create a Detailed Brief
Think carefully about why you need a kitchen: cooking for the whole family or heating up pizza for dinner, hosting guests, storing family tableware or using just one set of dishes. This will help you calculate the required number of cabinets, appliances, and work surface area. Create a list of items and things you can't do without.

Kitchen Cabinet INTEGO
Find Out What's Trending Now
To decide on the style and color of your kitchen cabinet, familiarize yourself with current design trends in kitchen design. Traditional or subdued classic, modern minimalism, loft, or eclecticism — there is an ideal solution for every kitchen.

Kitchen Cabinet ELEGANT
Plan the Cabinet Layout
Now that you've decided on the number of cabinets, it's time to determine their placement in the room. There are several basic layouts: straight, L-shaped, U-shaped, island, and two-row cabinets. The furniture configuration depends on the kitchen size and the number of items you need to accommodate. Keep in mind that U-shaped cabinets are the most spacious, while kitchens with an island can be quite bulky.

Kitchen Cabinet NOVA
Don't Forget About the Work Triangle
Properly placing kitchen equipment can save up to 30% of time and nearly halve the distance traveled between items. The stove, sink, and refrigerator form the core of a kitchen: access to these should be easy, and passages free:
- The sink and dishwasher should be placed close to utilities.
- Don't try to fit the sink into a corner — it's not always convenient. It's better to use a kitchen corner for a stationary water filter, microwave oven, and storage for kitchen appliances.
- The placement of the stove, cooktop, or oven depends on the gas pipe. In new homes with electric stoves, this is easier.
- Leave a work countertop between the sink and stove — this arrangement has been tested for years and is very convenient. Also, plan a comfortable layout for the 'hot zones' — the most used surfaces should be within arm's reach.
- Place the refrigerator so it doesn't contact the radiator, stove, or sunlight.

Kitchen Cabinet KOVADO
And Consider Ergonomics
LORENA kitchen blocks are already designed according to all ergonomics principles. There are two base heights — 86 and 91 cm: when choosing, consider the height of the homeowner. For heights up to 164 cm, it's more comfortable to use lower cabinets 86 cm high, and above 165 cm — 91 cm.

Kitchen Cabinet ERNIKA
Experiment with Cabinet Sizes
Traditionally, the depth of upper cabinets is 30 cm, and lower ones — 60 cm. But exceptions are possible: for example, if there's a protrusion, make several lower cabinets narrower to maintain a uniform line of the kitchen cabinet. As for standard upper cabinets, designers recommend combining them with deeper ones — this makes the kitchen more spacious.

Kitchen Cabinet INDUSTRIA
Create a 3D Model
It's time for mockups and drawings. The easiest way is to use LORENA’s online space planner — a 3D kitchen constructor. At your convenience and from anywhere in the world, you can choose a preferred model, decide on materials, enter your room data, specify appliance requirements, and get a high-quality 3D kitchen sketch. You can send the completed kitchen sketch to a calculator and continue working with a professional designer in the LORENA store.

More articles:
 Interior 2018: Nine Trends That Are No Longer Relevant
Interior 2018: Nine Trends That Are No Longer Relevant Decorating Home for Easter: 12 Spring Decoration Ideas
Decorating Home for Easter: 12 Spring Decoration Ideas 3 Secrets of Stylish Interior Design That Many People Don't Know
3 Secrets of Stylish Interior Design That Many People Don't Know Decorating a Bedroom with Walk-in Closet: Ideas + Products
Decorating a Bedroom with Walk-in Closet: Ideas + Products 14 Things to Remember During Renovation
14 Things to Remember During Renovation How to Make Life More Comfortable with Light
How to Make Life More Comfortable with Light Land Surveying of a Land Plot: What It Is and Why It's Needed
Land Surveying of a Land Plot: What It Is and Why It's Needed How to Save Money When Buying an Apartment in New Construction: 6 Tips
How to Save Money When Buying an Apartment in New Construction: 6 Tips