There can be your advertisement
300x150
How to Handle an Unfavorable Layout in a Studio Apartment: Example from Sweden
Compact space — 47 square meters — and a layout resembling a long corridor — these were the starting conditions for this studio in Stockholm, which posed challenging tasks for Swedish interior design agency Alvhem.
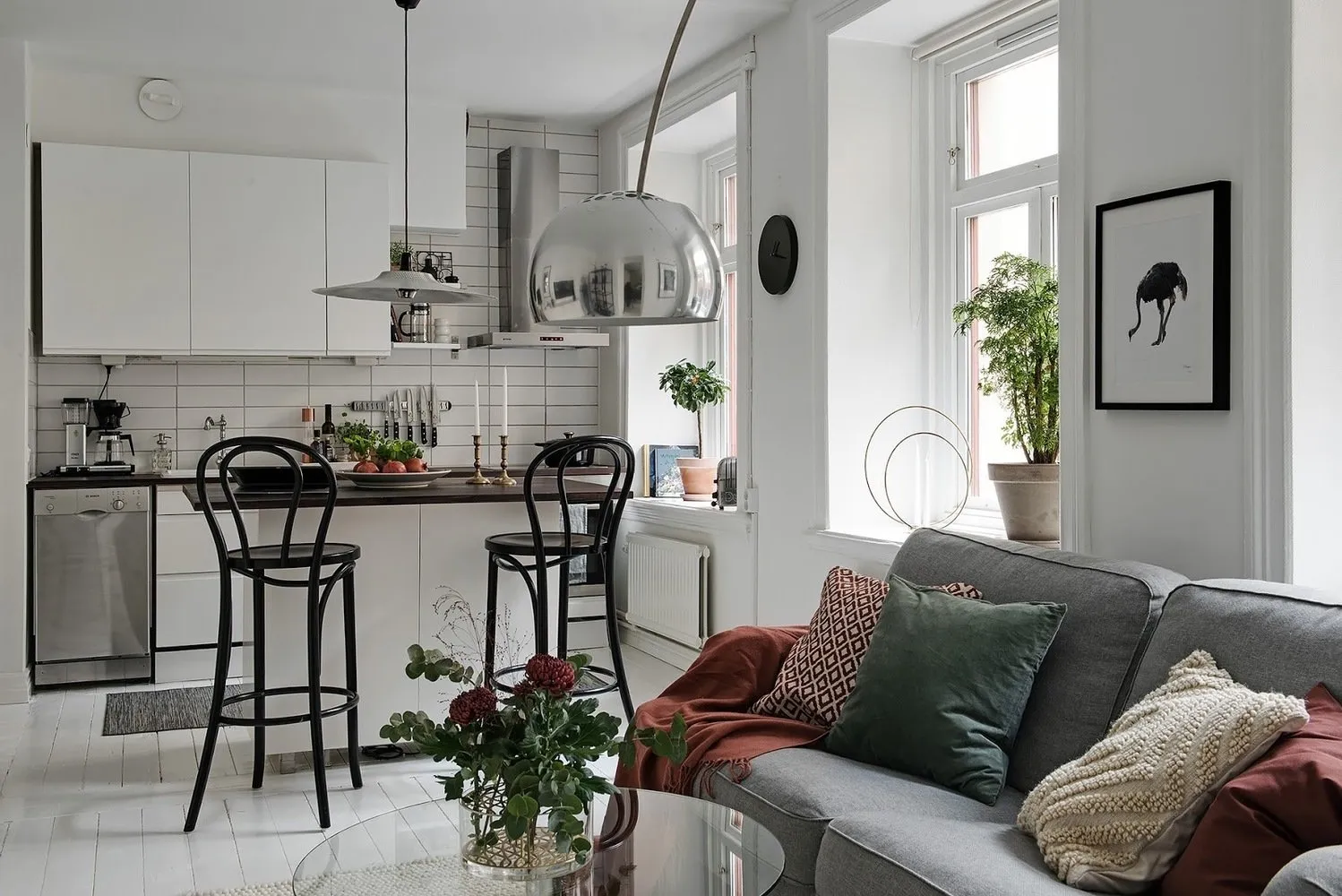
What to do to visually not narrow the 'problematic' space even more? Where to organize functional zones in the living room, combined with the kitchen? How to wisely manage a large number of windows in the apartment? Proven, affordable and effective solutions came to the rescue.
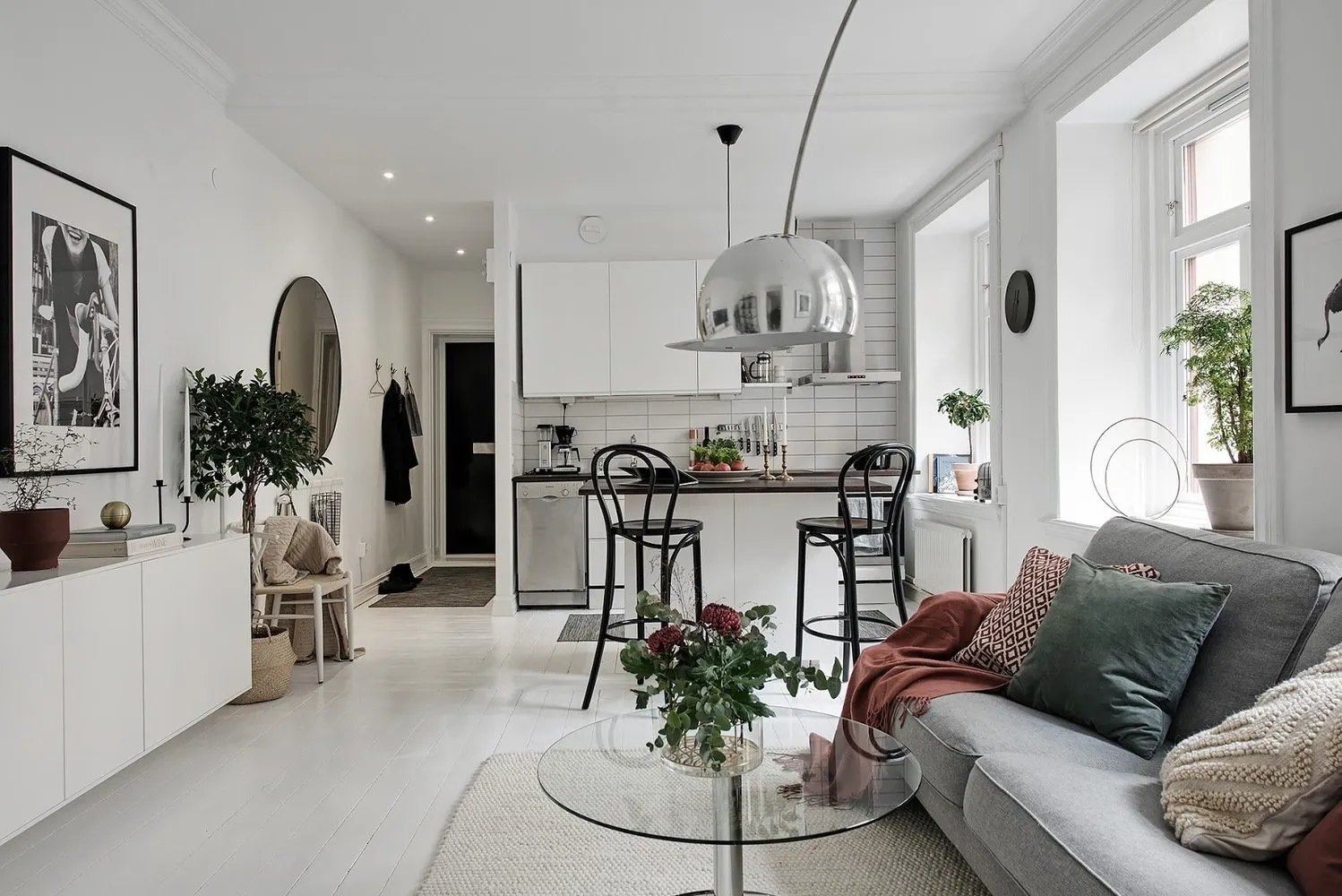
The first step was to balance the horizontals of this elongated space. To do that, they divided it into kitchen and living room zones by using ceiling height differences and an island bar counter. The small space would have felt cramped with such a solution, but here it was very appropriate.
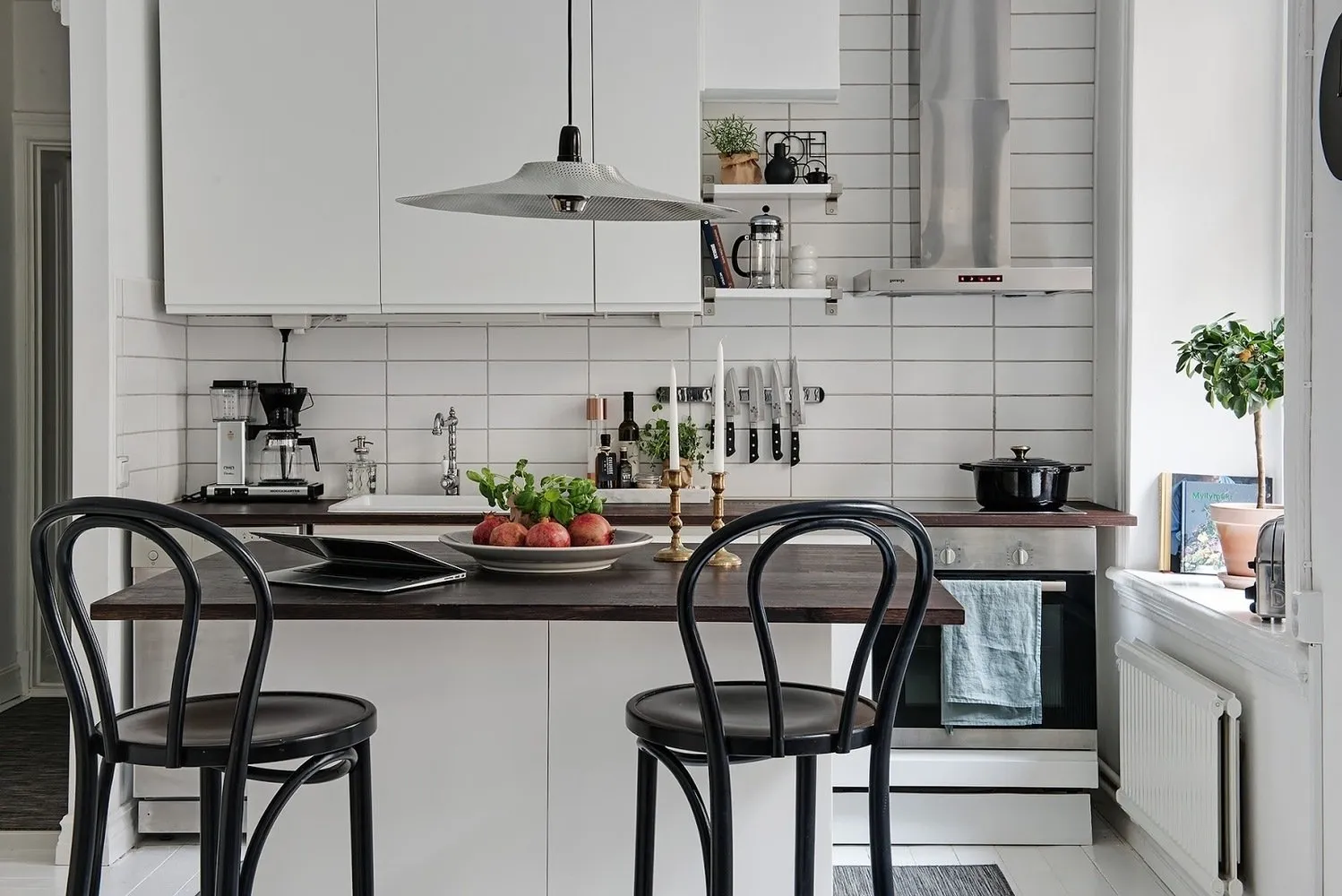
The kitchen work zone was clad with 'pig' tiles without staggering — another technique that works to visually expand narrow proportions.
Since there's barely enough space in the corridor to hang and store upper clothing, storage was organized in the bedroom, and a spacious cabinet appeared in the living room.
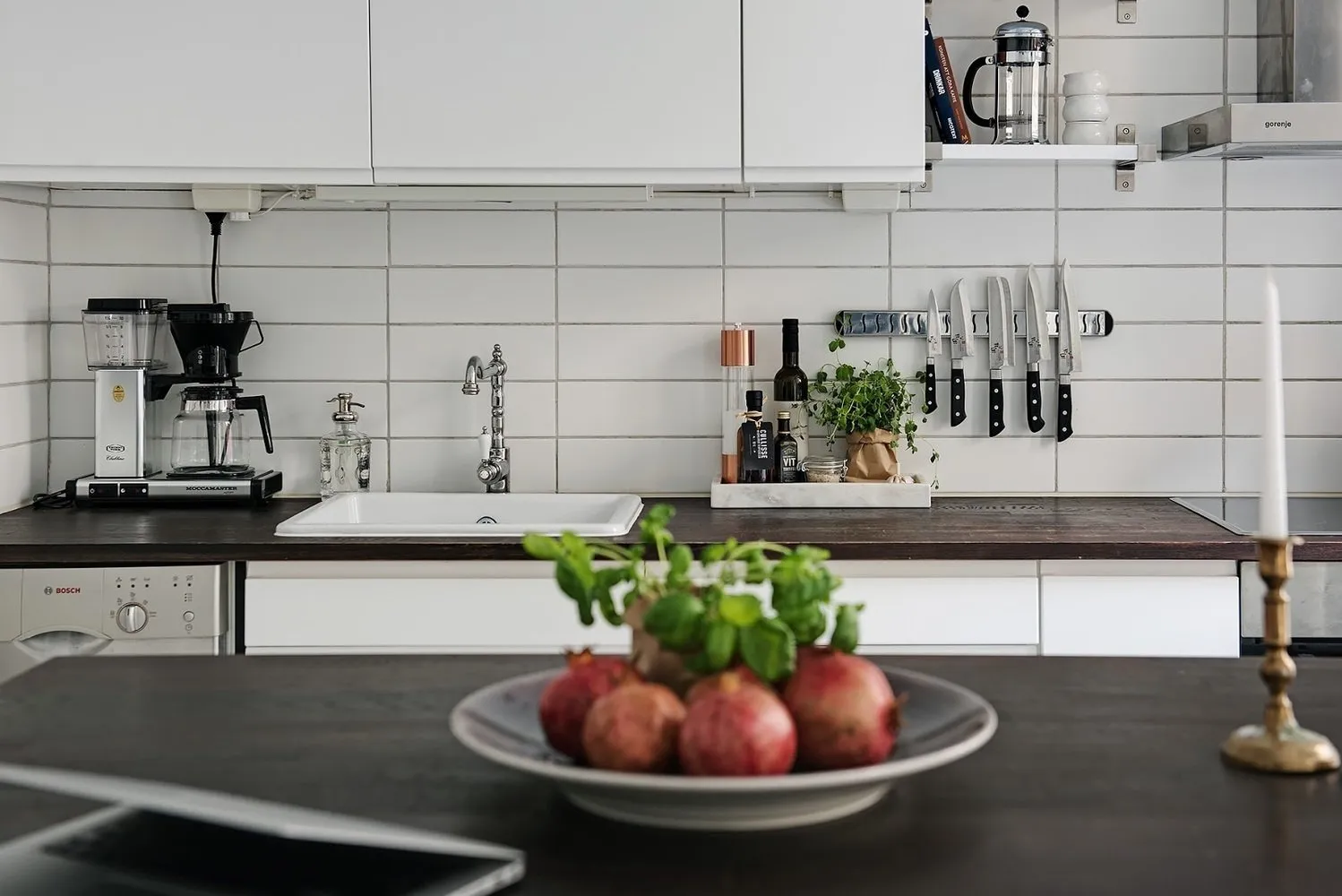
White walls, floors and ceiling in a Scandinavian way perfectly complement the contrast of furniture: chairs, black-framed graphic art, and a shelf at the end of the room with decorative items like lamps, vases and books. These contrasts draw attention away from the length of the room.
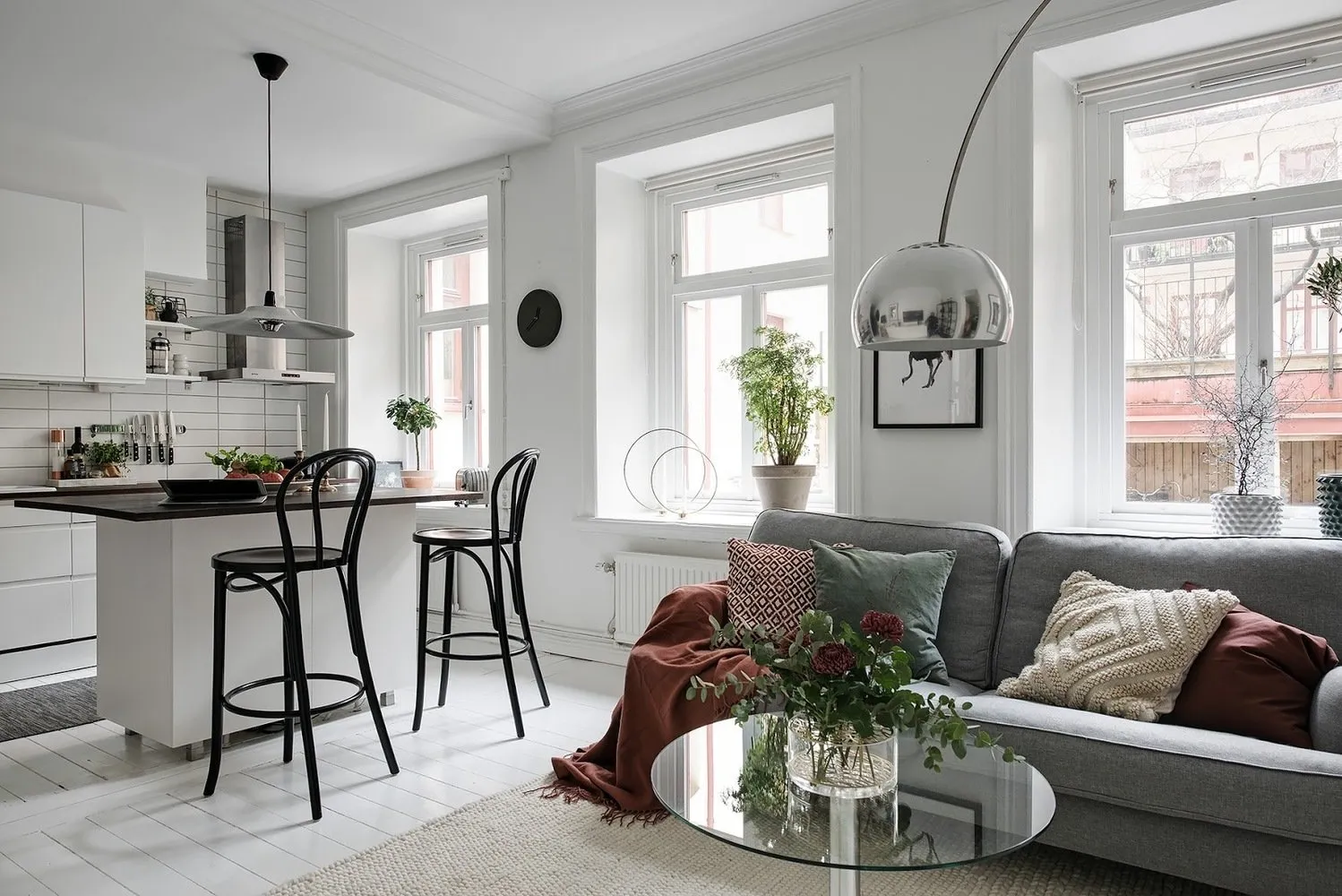
Interesting flower pots in unusual vases placed on the floor and window sills also add fresh accents to the space.
By the way, the windows were left without fabric — to let in as much daylight as possible. As an alternative, roller blinds were installed — after all, it's a first-floor apartment. White ones were used on the kitchen-living room windows, and dark gray ones in the bedroom.
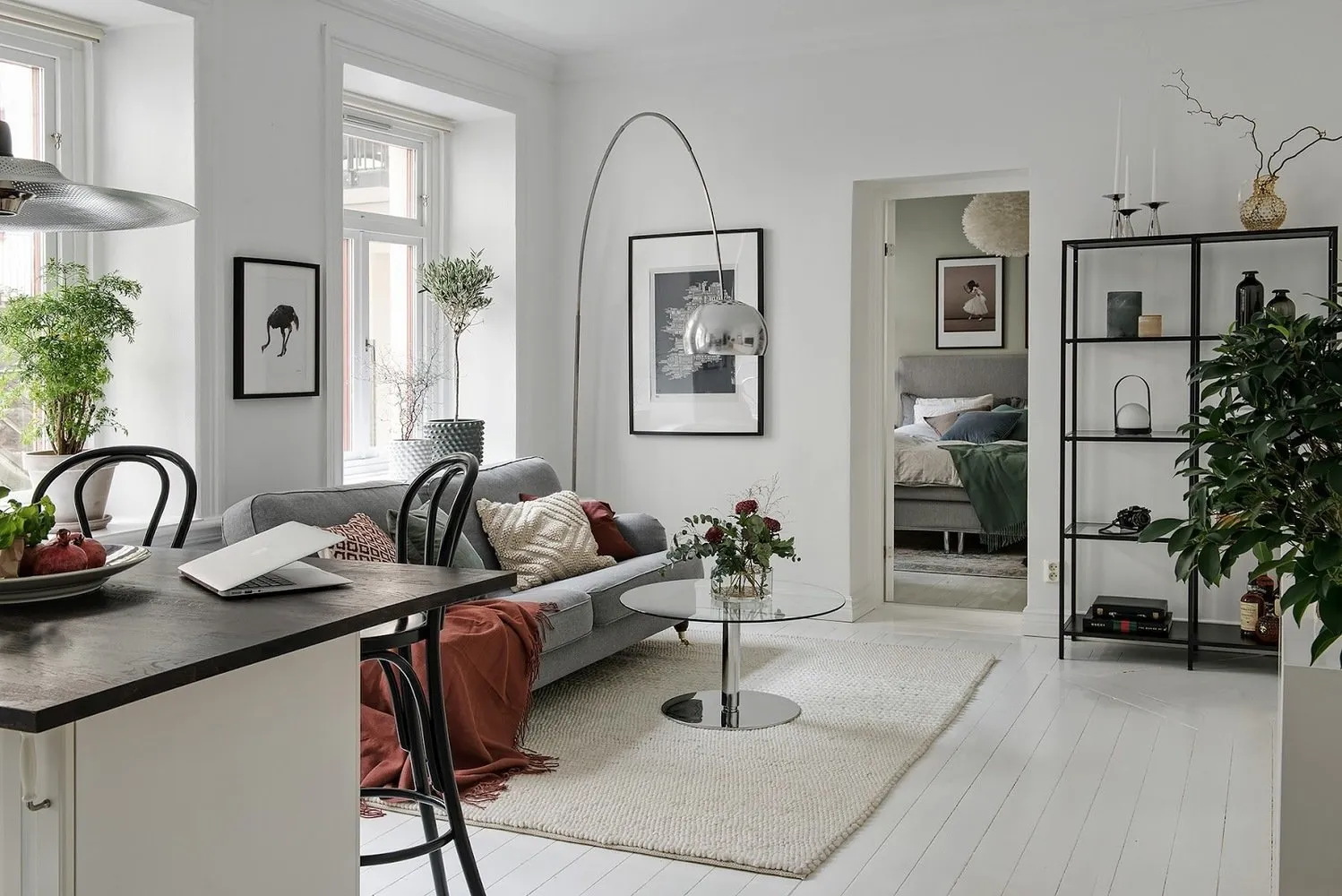
If you look more closely, there are several iconic pieces in the interior: here is the Wishbone Chair by Hans J. Wegner, Vienna chairs by Michael Thonet, and a chandelier designed by the Castelli brothers. Of course, they weren’t chosen for their famous names — more likely, it was a matter of practicality.
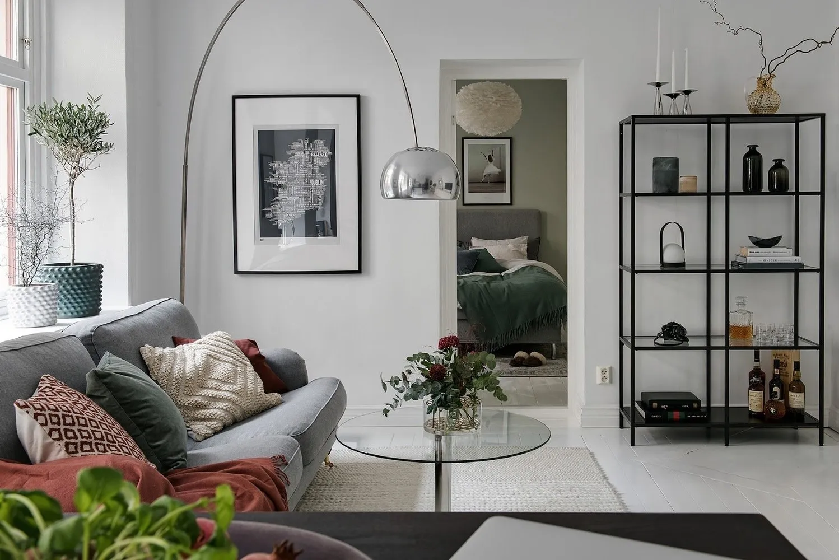
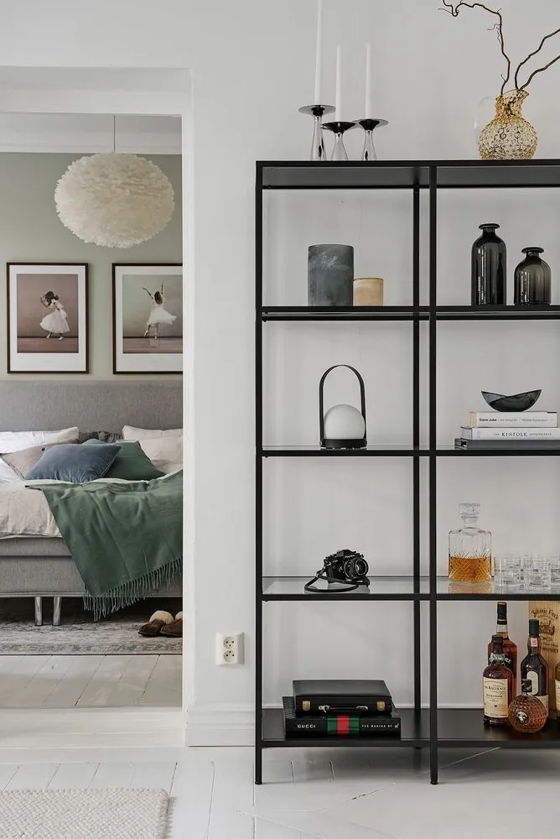
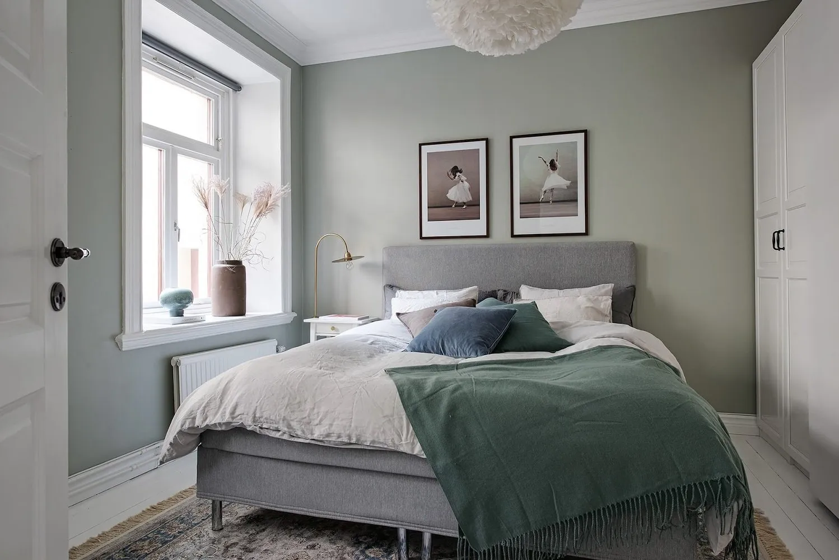
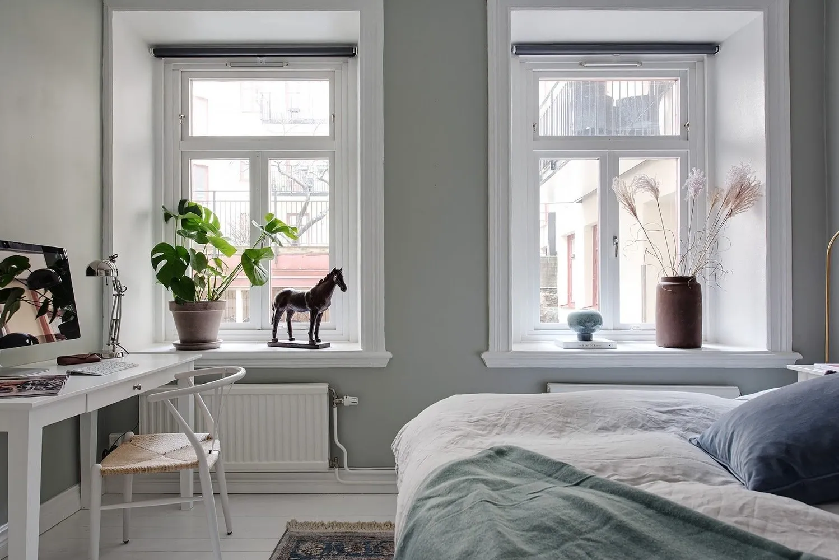
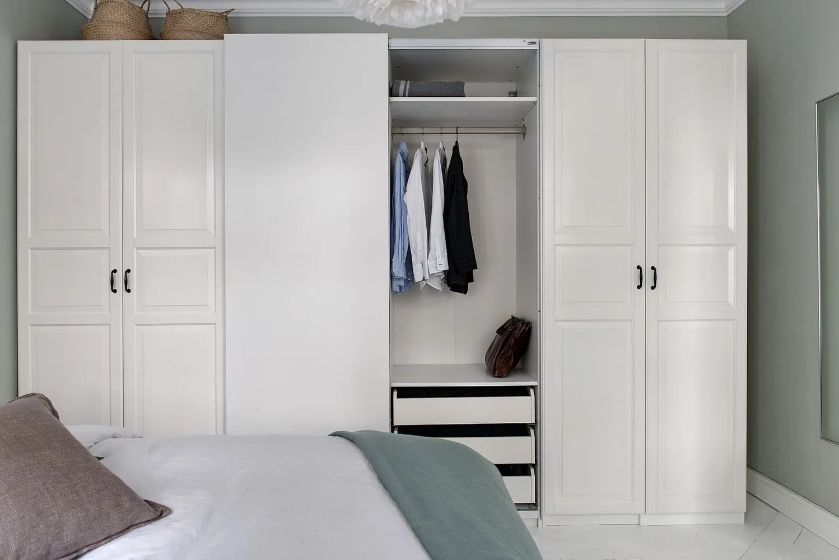
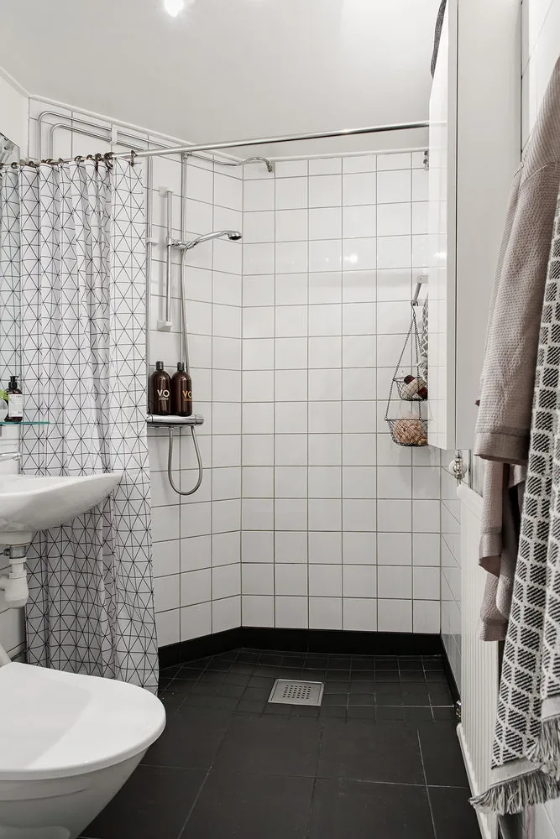
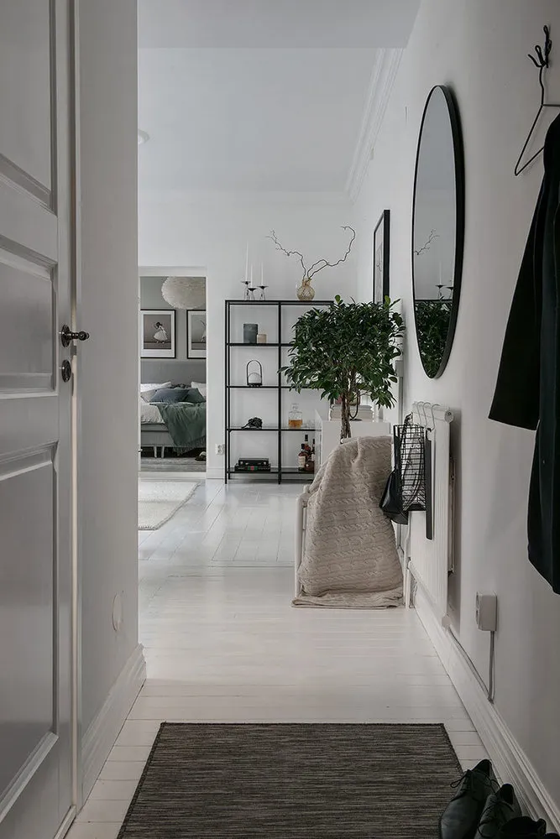
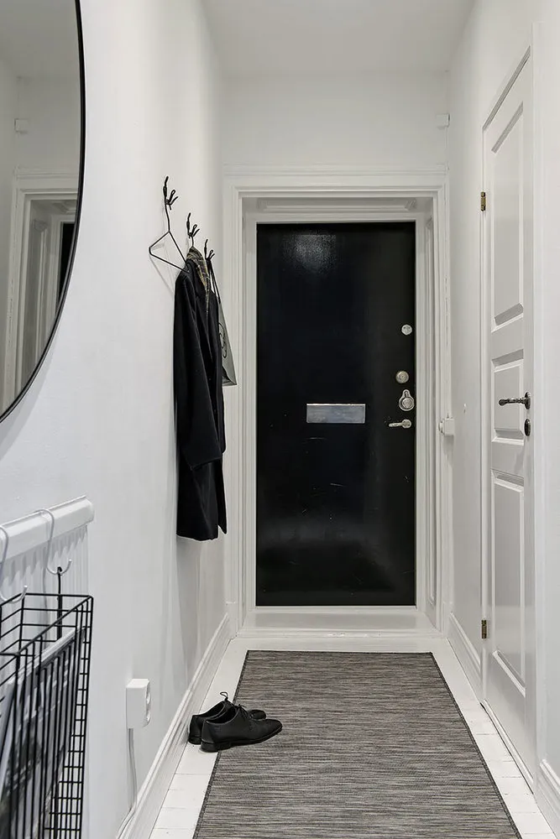 Layout
Layout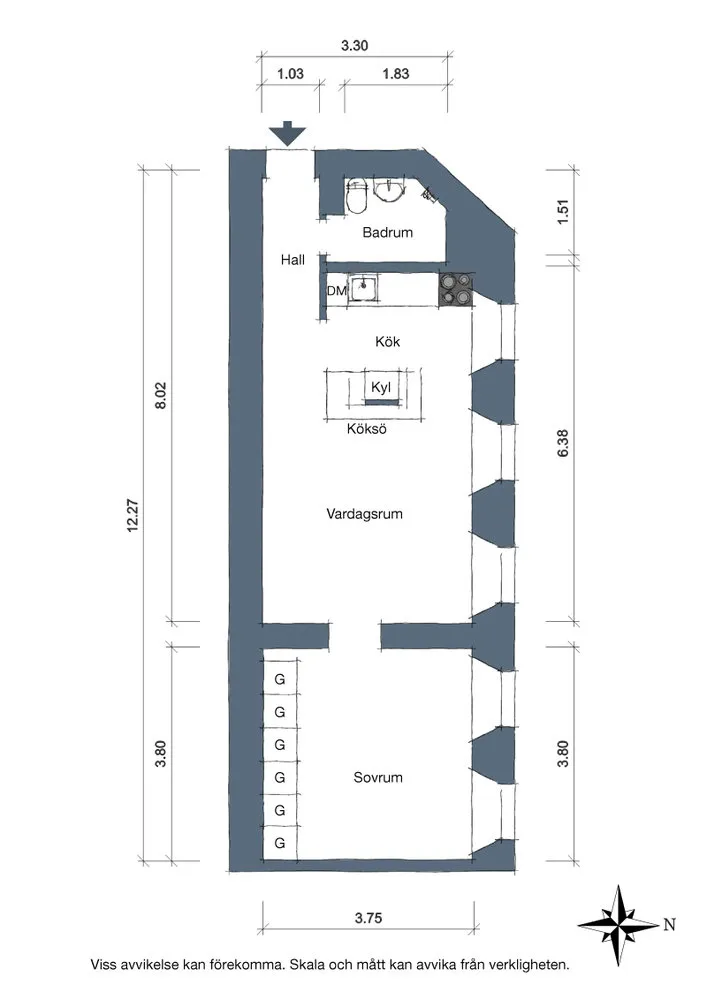
More articles:
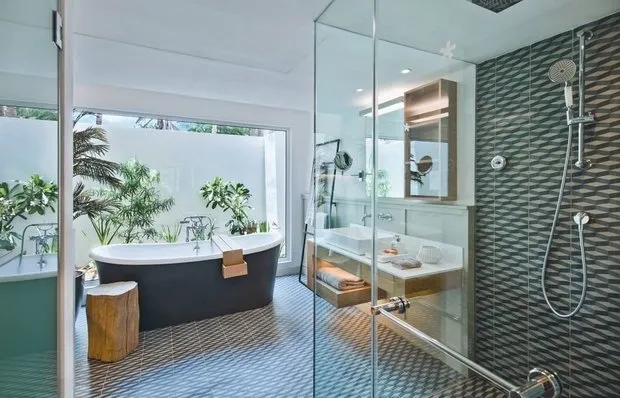 12 Cool Ideas for Bathroom Design Inspired by Hotels
12 Cool Ideas for Bathroom Design Inspired by Hotels 6 stylish plants for your garden this summer
6 stylish plants for your garden this summer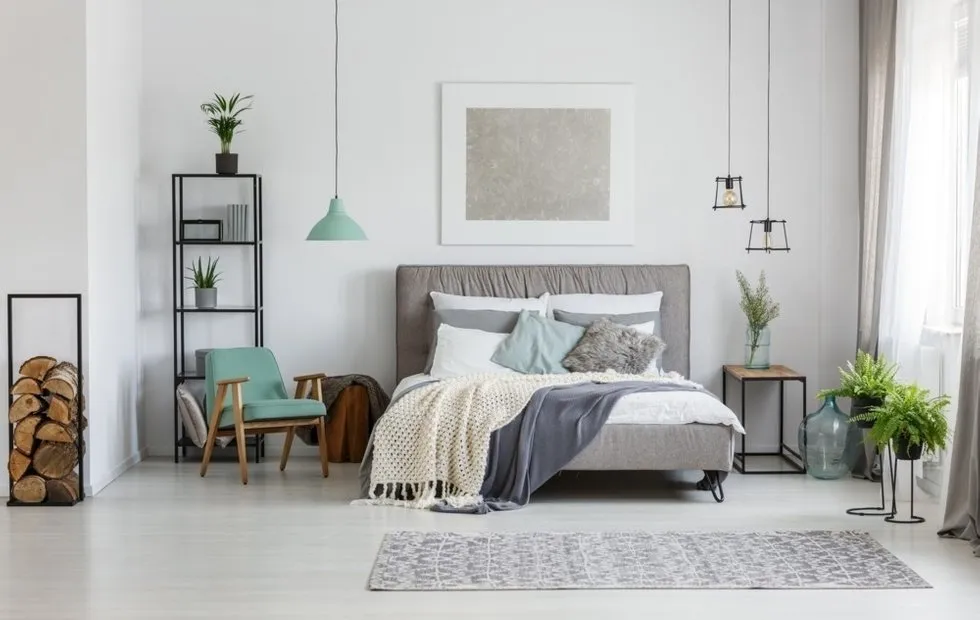 Bedroom in Scandinavian Style: Tips, Furniture, Decor
Bedroom in Scandinavian Style: Tips, Furniture, Decor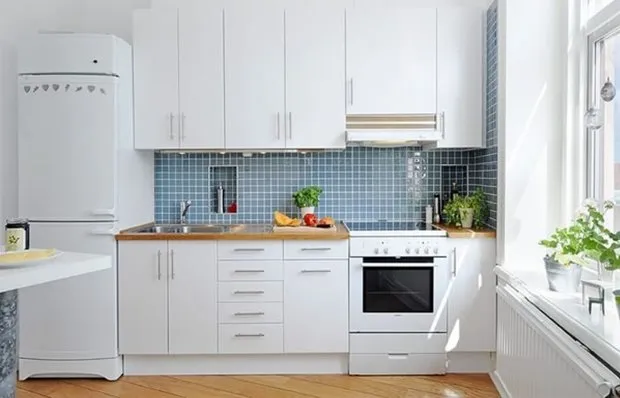 What to Check Before Installing a Kitchen: Expert Advice
What to Check Before Installing a Kitchen: Expert Advice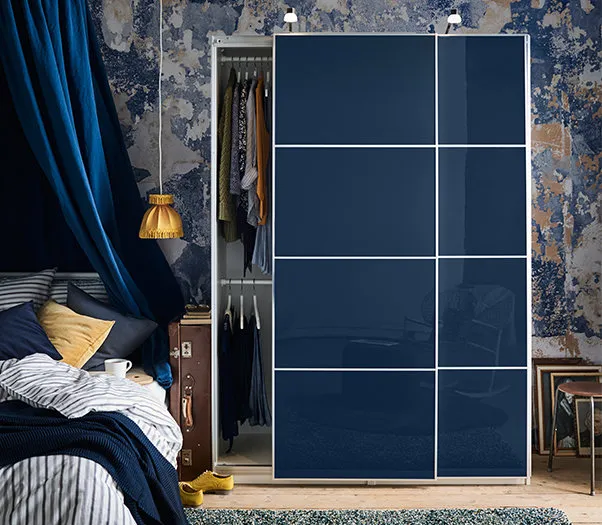 Discounts at IKEA: What to Buy Before June 24th
Discounts at IKEA: What to Buy Before June 24th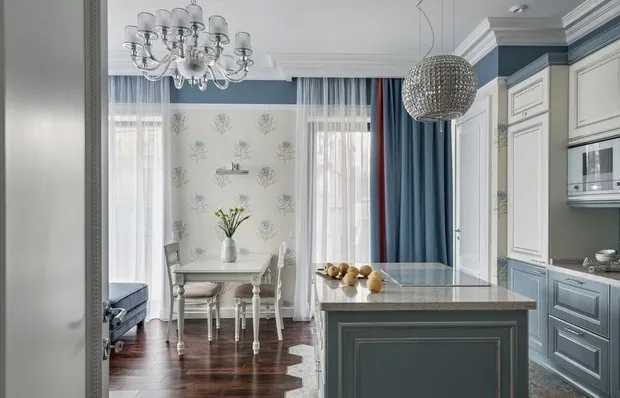 9 Circles of Renovation: What You Need to Go Through to Live Beautifully
9 Circles of Renovation: What You Need to Go Through to Live Beautifully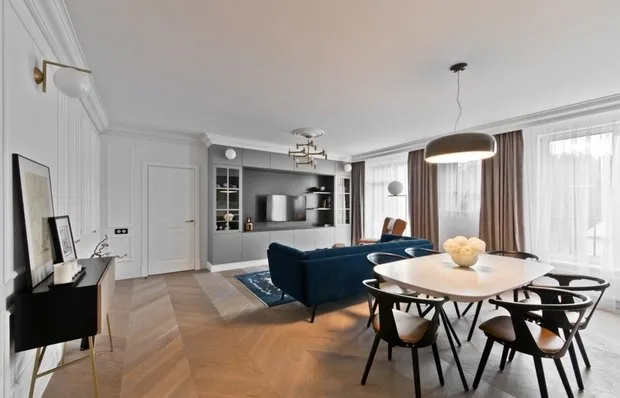 Eclectic Interior in Vilnius with Hidden Storage
Eclectic Interior in Vilnius with Hidden Storage Perfect Kitchen: 10 Pro Tips for Its Layout
Perfect Kitchen: 10 Pro Tips for Its Layout