There can be your advertisement
300x150
Two-Room Apartment for a Couple: Nasonov DesignWerke Project
Architect Ilya Nasonov and designer Maria Nasedkina (Nasonov DesignWerke studio) created a flat project that they themselves would be happy to live in. The design includes some unusual layout solutions, as every person in a couple needs space for work and rest, as well as room for hosting guests. It turns out that all of this is possible in a two-room apartment in the "Symbol" residential complex.
Nasonov DesignWerke — STUDIO. An architectural studio founded by graduates of Moscow State University of Architecture and Building named after S.G. Stroganov, architect Ilya Nasonov and designer Maria Nasedkina.
Brief Overview
The 71.3 sq. m apartment in the "Symbol" residential complex was originally a two-room flat. The bedroom is separated by a load-bearing wall, while the living room, kitchen, and hallway can be combined. The living room features a stunning semi-circular panoramic window, and the high ceilings of up to 3.5 meters create a feeling of spaciousness and airiness.
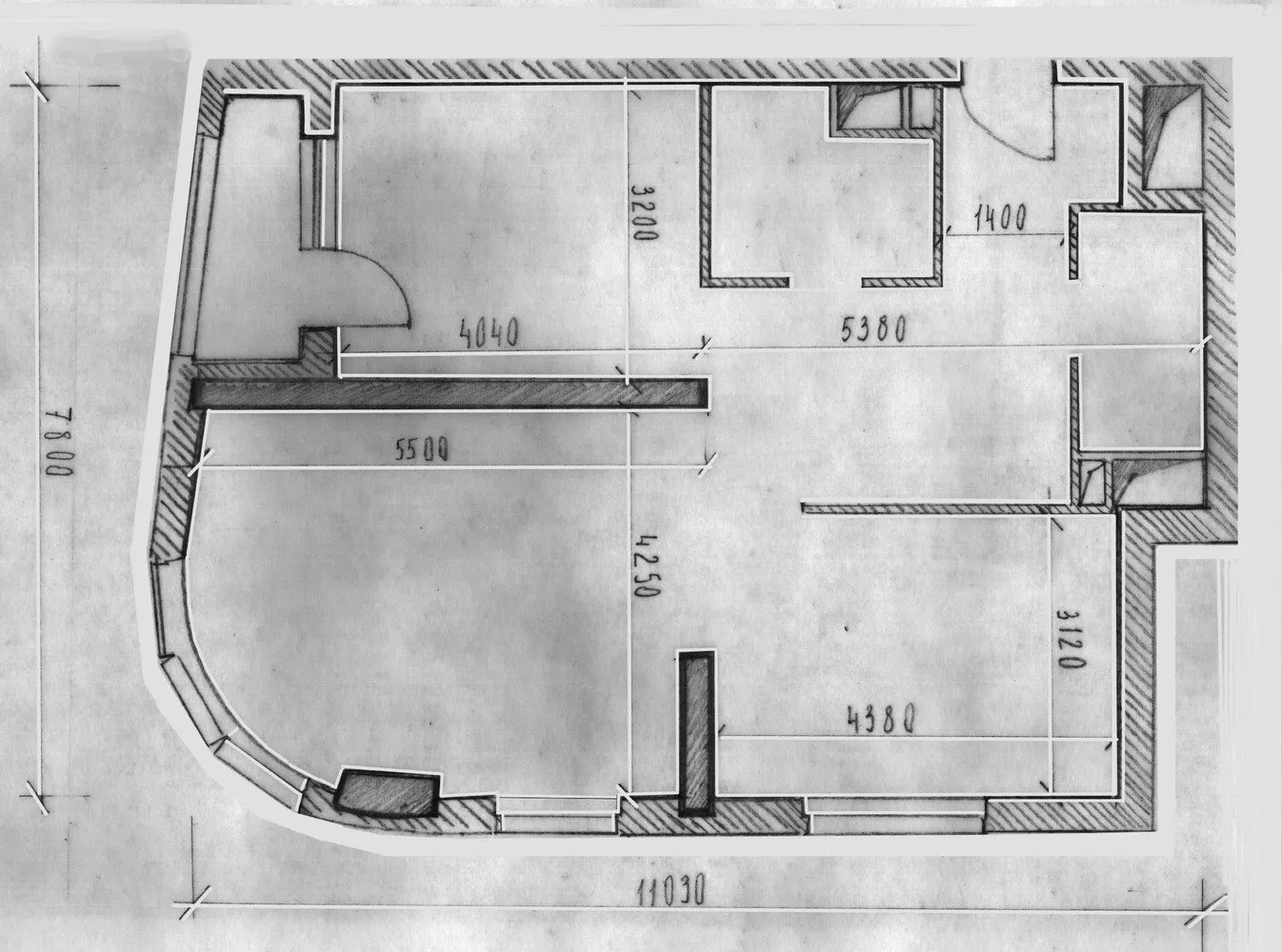
The Symbol residential complex is a modern business-class housing quarter developed by British architectural studios LDA Design and UHA London for the leading Moscow developer Donstroy. Located in the center of Moscow, about 1.5 km from the Garden Ring, the developer has planned social, cultural, and sports infrastructure: studios, co-working spaces, cafes, and other public areas.
One of the key features of the quarter will be the "Green River" park, stretching for two kilometers. The windows of this apartment open directly onto a green zone.
Who could live in this interior?
Ilya Nasonov and Maria Nasedkina created a design project tailored to their own needs. For example, Ilya smokes cigars, so he needs an isolated study where he can enjoy the process. He also loves cooking, so the kitchen should be spacious. Additionally, it was necessary to arrange a second bedroom for Ilya's son or late guests who might want to stay overnight.
About the Design Solution
The kitchen can be easily combined with the hallway, and this should be done to move the living room here. A Starlite sofa and a television for family movie nights with Alain Delon and favorite "Star Wars" films will appear. The Crossway dining table can comfortably host guests for meals.
We were tired of having dinner and hosting guests at the bar counter, although it seemed like a very competent solution for the current flat.
Ilya Nasonov dreamed of a large kitchen, so he chose a spacious L-shaped cabinet with a large work surface and storage for everything needed. There was also space for a wine cabinet.
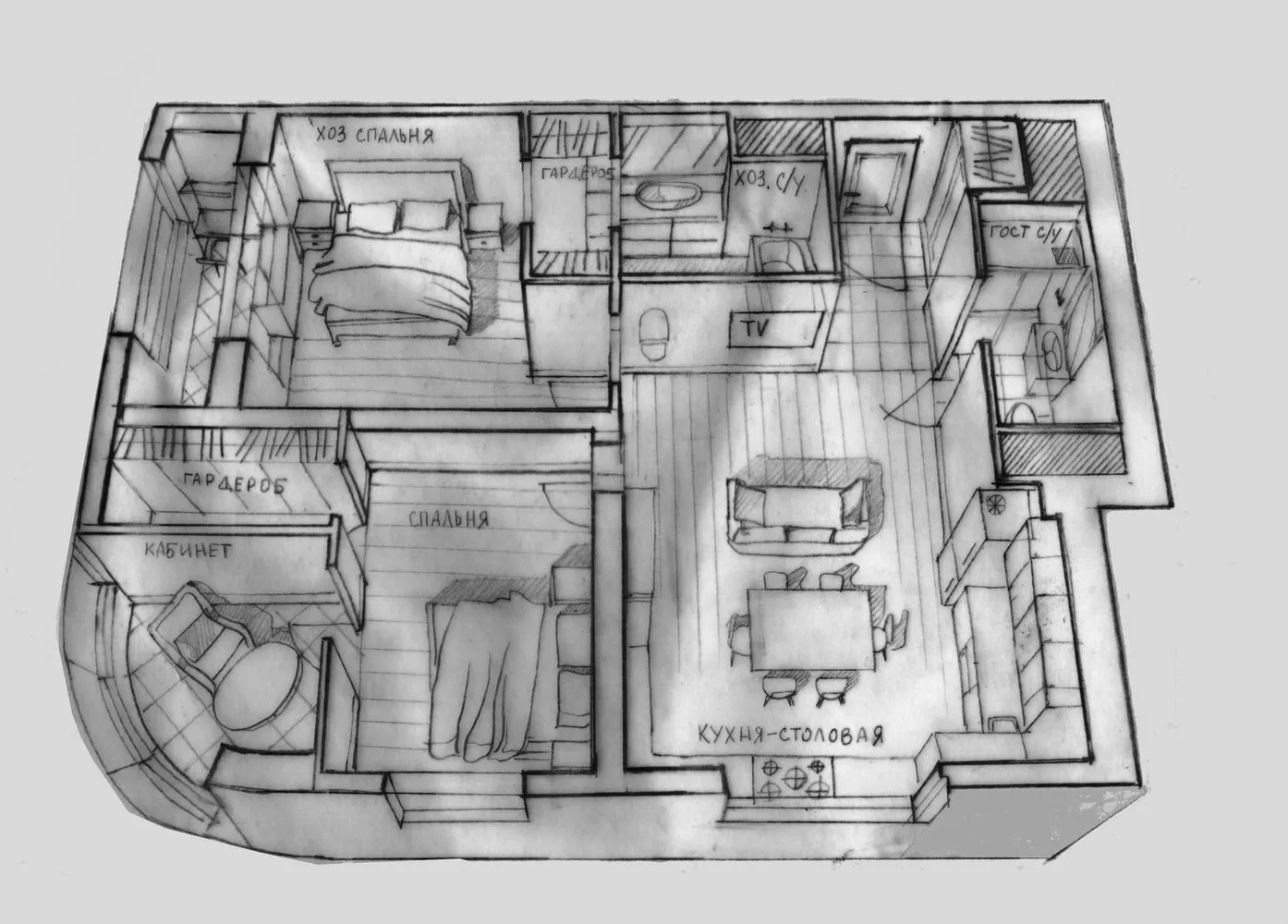
In the dining area, a display case for formal tableware will appear, including Riedel glasses and pristine white porcelain. When choosing the cabinet color, one can opt for a trendy variant — some of the doors can be finished with wood veneer, such as walnut, and others in a "cement" style.
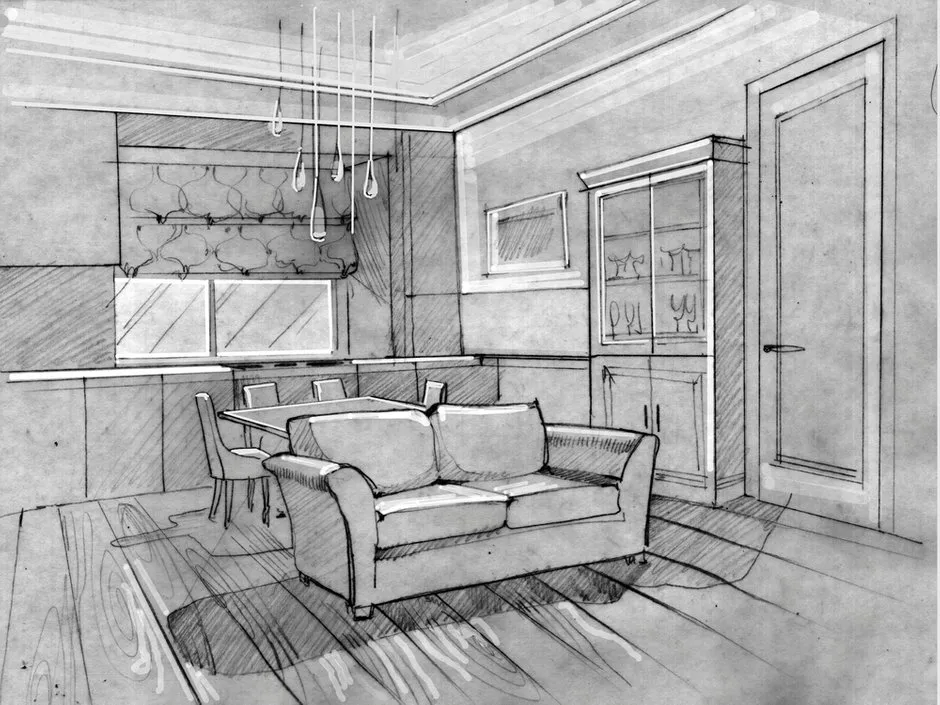
For the main bedroom, designers chose the "Emi" bed. Instead of a wardrobe, there is a walk-in closet that opens into a large master bathroom.
A walk-in closet is better than a wardrobe. That's why it was included — with shelves on short walls.
In the room with panoramic windows, where the living room was originally located, designers arranged an additional bedroom. It will occupy only part of the space — the area near the large window is planned to be converted into a study where Ilya can enjoy his cigars.
I would have made this study on the balcony in the bedroom. But my wife forbade it.
The narrow walk-in closet adjacent to the guest bedroom will have to be installed using carpenter partitions to save valuable space.
Functional rooms were placed at the entrance. An integrated coat closet allows getting rid of an open coat rack and hiding clothes. In the guest bathroom, Ilya provided a large shower, and a washing machine can be placed there if desired.
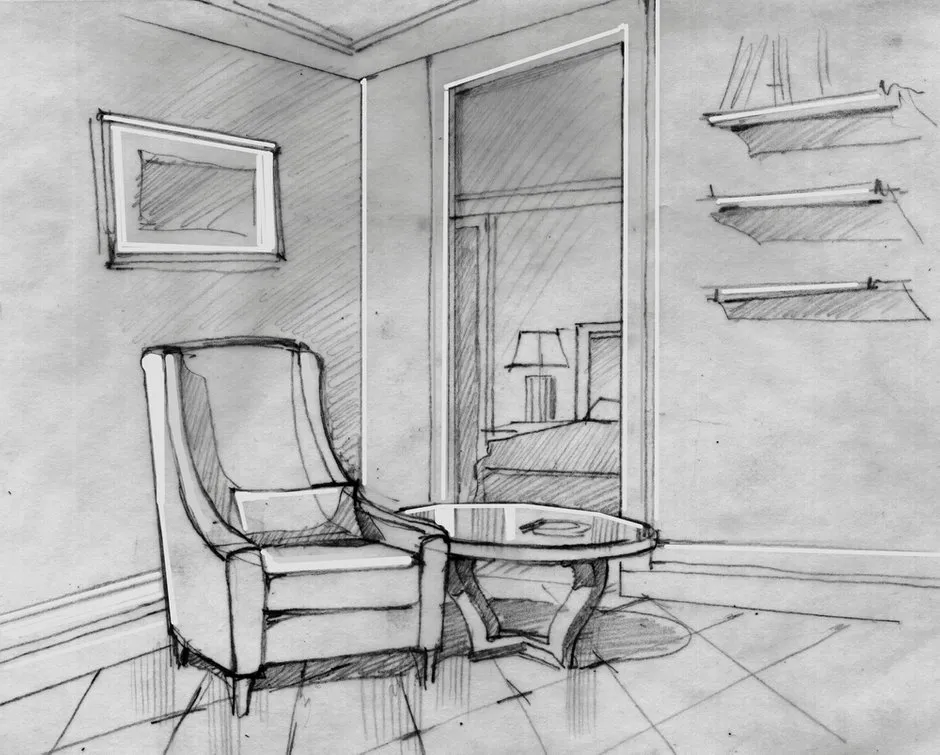
More articles:
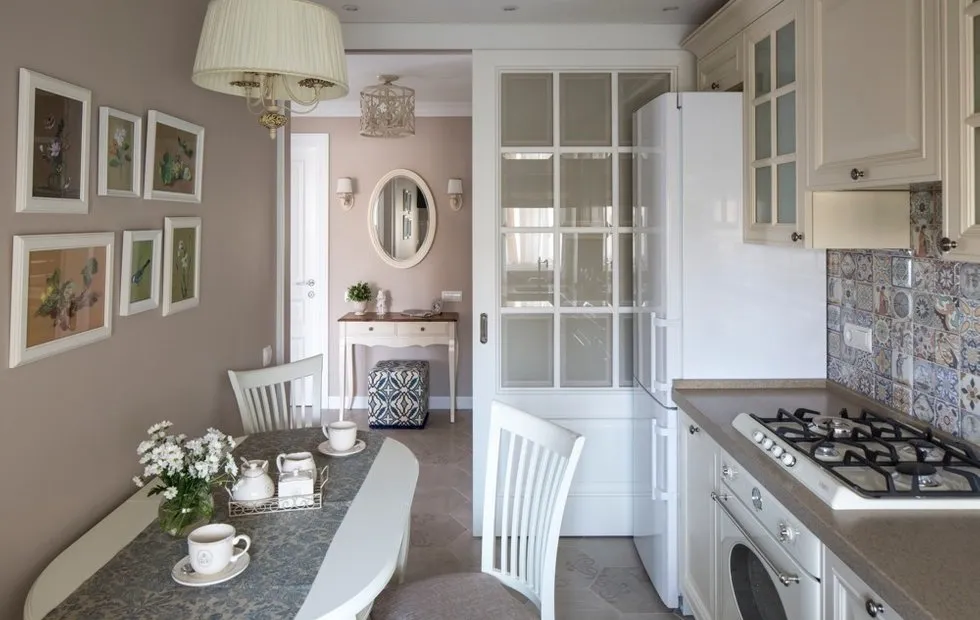 Photos You Most Often Saved to 'Favorites'
Photos You Most Often Saved to 'Favorites'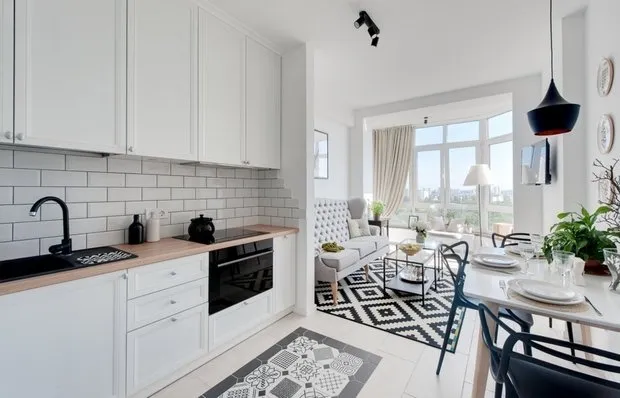 10 Posts That Didn't Leave You Indifferent
10 Posts That Didn't Leave You Indifferent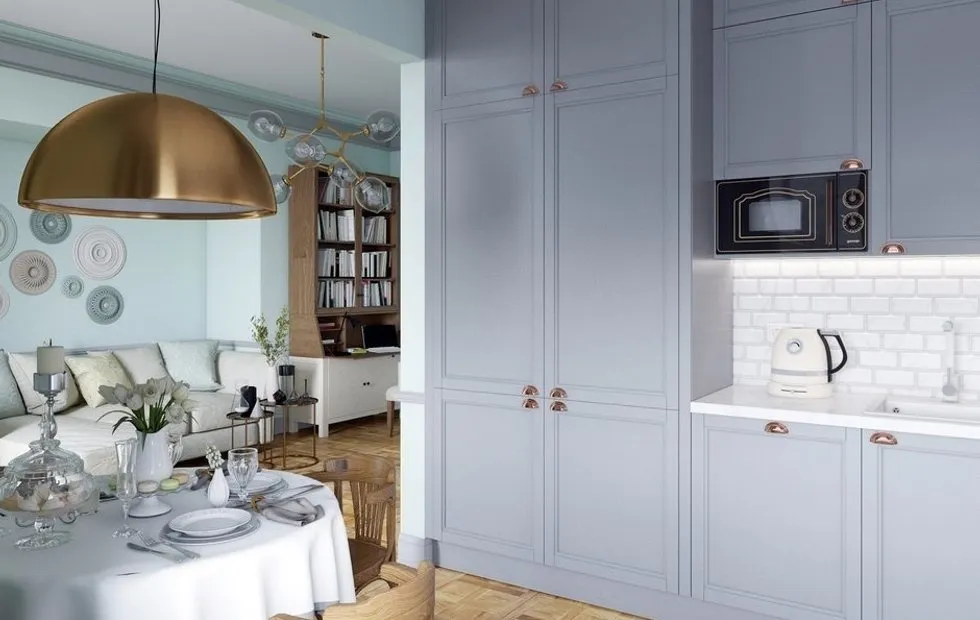 Apartment for a Family with a Child and Pets: Alena Yudina's Project
Apartment for a Family with a Child and Pets: Alena Yudina's Project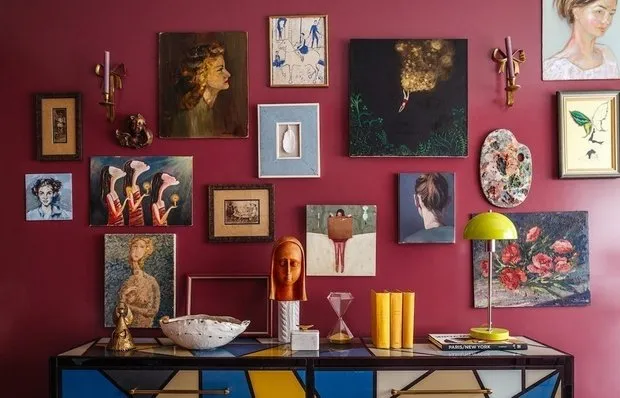 Decorating Interior: 8 Places in Apartment You Forgot About
Decorating Interior: 8 Places in Apartment You Forgot About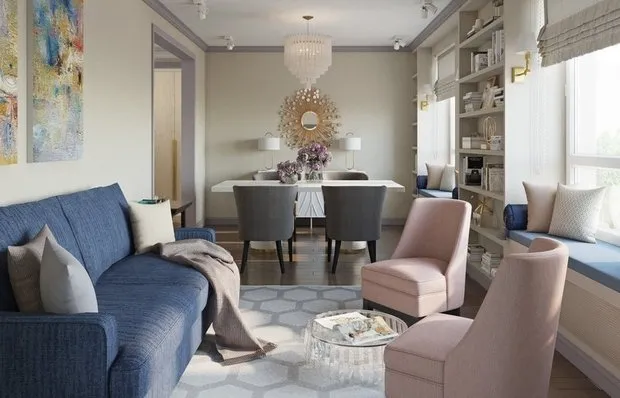 How to Make Interior Truly Stylish: 5 Tips from Decorators
How to Make Interior Truly Stylish: 5 Tips from Decorators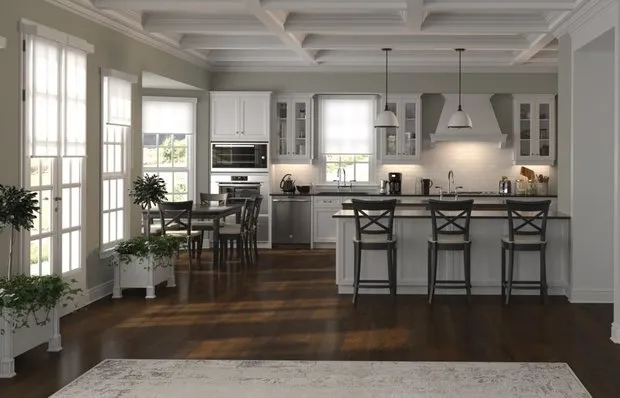 Making a Kitchen Like in the Movie "Gone Girl"
Making a Kitchen Like in the Movie "Gone Girl"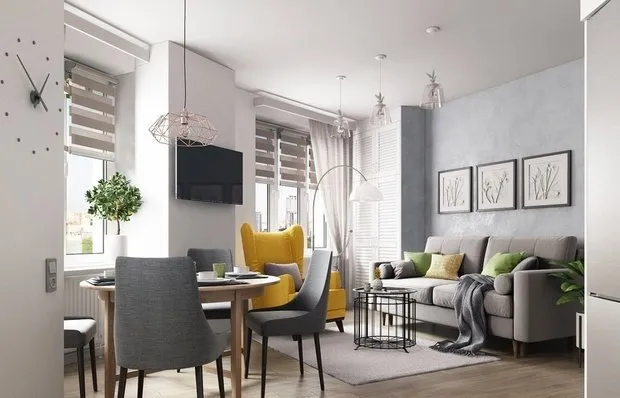 Lighting in the Living Room: 5 Quick Tips
Lighting in the Living Room: 5 Quick Tips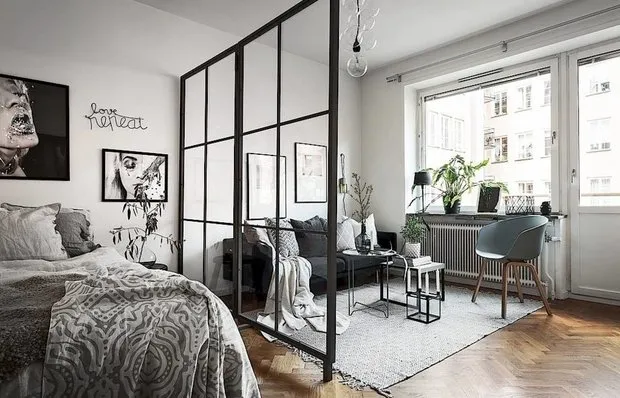 All About Decorative Partitions: Expert Review
All About Decorative Partitions: Expert Review