There can be your advertisement
300x150
Apartment for a Family with a Child and Pets: Alena Yudina's Project
Designer Alena Yudina decorated a four-room apartment with a total area of 116 sq. m: she provided a large and convenient kitchen-living room, a home office, and even a shower for pets
Modern apartments can combine all the benefits of city life in Moscow and the comfort level of a country house. How to achieve this, Alena Yudina demonstrated. She chose a spacious four-room apartment in a business-class residential complex "Symbol" and developed an interior design project for a large family. Let's take a look?
Alena Yudina is an interior design expert and a graduate of the British Royal College of Art
Quick Info
Note that the apartment with a free layout in the "Symbol" residential complex was originally well-planned. It has three bedrooms, space for a wardrobe, three bathrooms, and an isolated kitchen. The only drawback I would call the long corridor between all rooms measuring 7 sq. m.
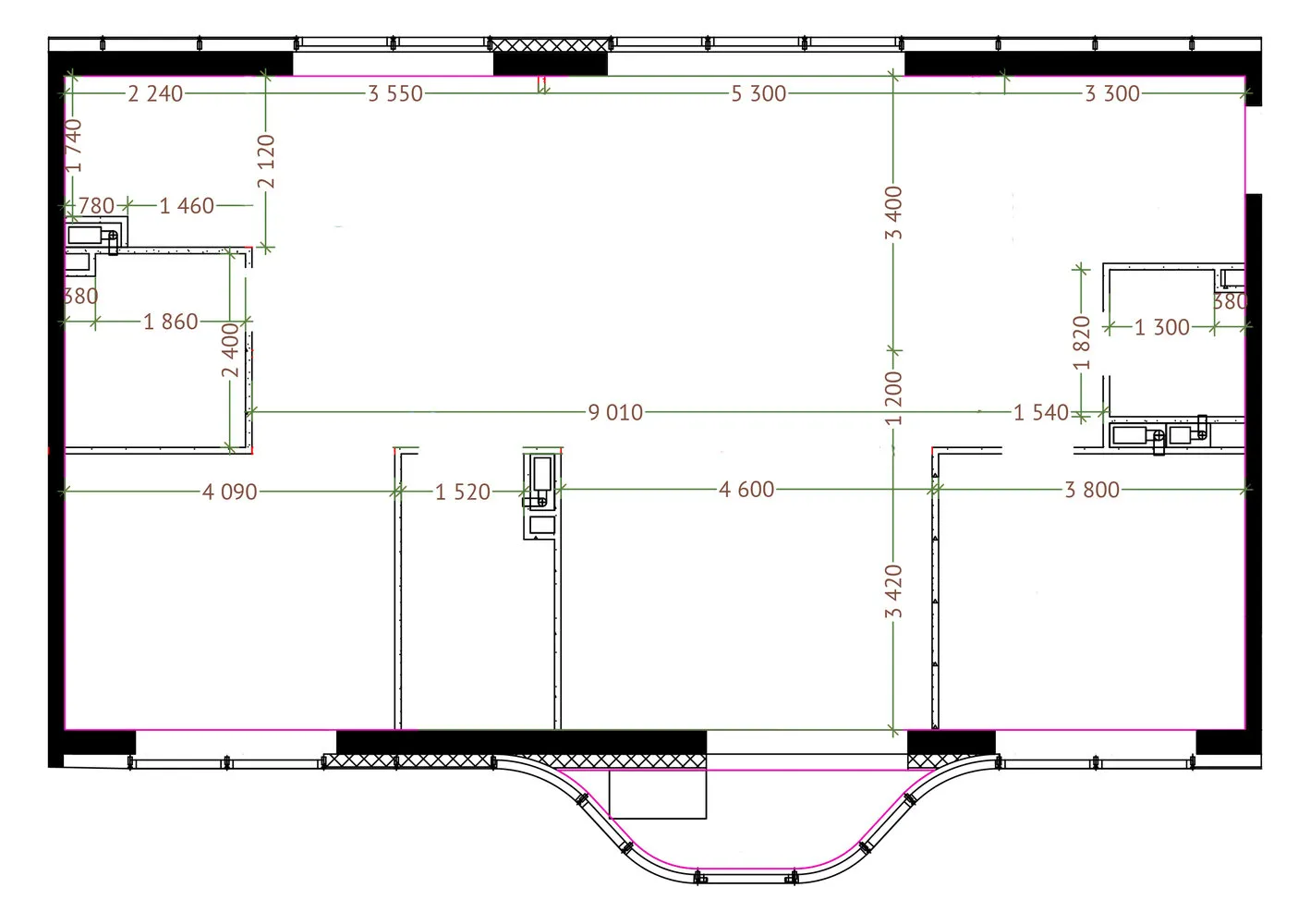
Measurement plan, 4-room apartment in the "Symbol" residential complex, 116 sq. m
The design project for the modern business-class housing quarter "Symbol" was developed by British architectural firms LDA Design and UHA London for the leading Moscow developer Donstroy.
It is located at the border of Central Administrative District (ЦАО) Moscow, just half a kilometer from the Garden Ring and five minutes from the metro station "Ilyich Square". Nearby, shops, restaurants, cafes, business spaces, and creative studios were planned, as well as care was taken to create social, cultural, and sports infrastructure. A park called "Green River" will run through the entire quarter for two kilometers.
Who could live in this interior?
I designed a renovation variant for myself, and then realized that among my friends there would be many who would find it suitable too.
About the Design Solution
I'll start with the home office. Recent trends show that many new specializations no longer require working from an office. This is not only about interior designers. Of course, there are great coworking formats, but they also have their pros and cons.
I support having a full-time workspace at home. Not just a spot on the kitchen, in the bedroom, or on the balcony, but an isolated room where the apartment area, as in this case, allows for it. The office should be placed as far away as possible. Once I've chosen the space on the plan, I can continue with further planning.
The living room is the place of maximum family and guest concentration. Therefore, this room should be the largest.
To achieve this goal, I joined the living room with the kitchen: now it's comfortable to seat 15 people at the table. The table is drawn in its assembled state on the plan.
Next comes the bedroom. It's best to have it near the wardrobe. However, a room measuring 13.69 sq. m adjacent to the wardrobe turned out too cramped for a comfortable placement of a bed with dimensions 180×200 cm and nightstands, not to mention the desire to place a dresser and armchair. Also, based on experience with friends who have children, one must be prepared to find space for a crib in the bedroom.
Therefore, the room next to the wardrobe was converted into a children's room, while the bedroom became an adjacent room. Since it's not very convenient to walk through the children's room every day to reach the wardrobe, storage wardrobes for clothing were arranged along the entire wall in the bedroom. The farwardrobe will function more as a storage room: for seasonal clothes and footwear, suitcases, sports gear.
Two bathrooms are more than enough for such an area, so the third one at the entrance was redesigned into a laundry-closet with a small shower for pets. It also serves for washing shoes, scooters, bicycles, and filling buckets with water during cleaning. Thus, the long non-functional corridor was reduced to 4 sq. m. Right at the entrance, we now have a large impressive zone, and all personal rooms are hidden from guests. No need to argue over who gets the balcony.
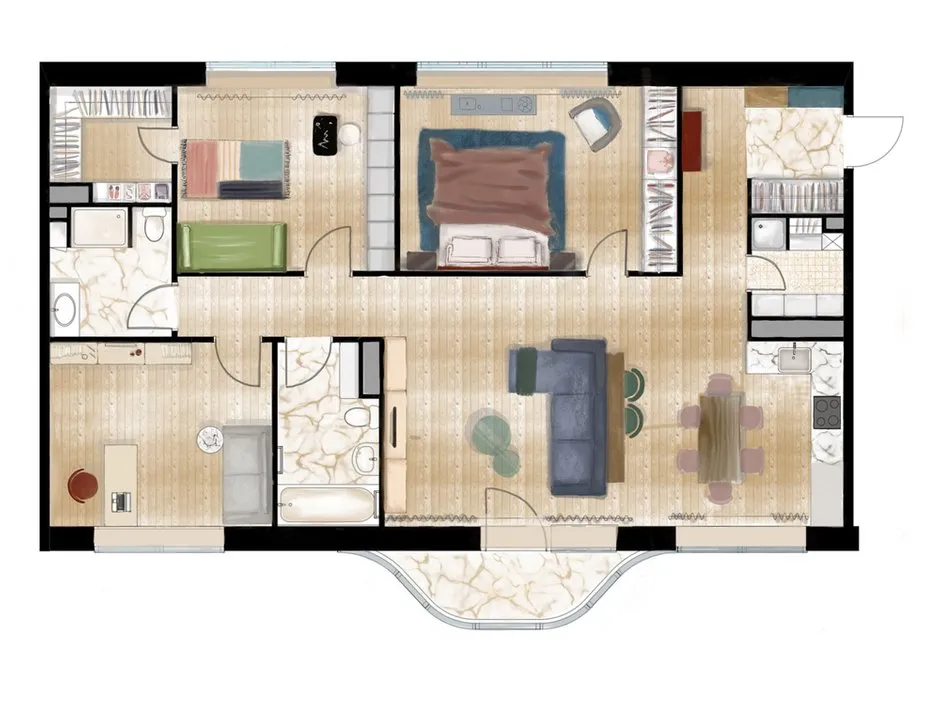
Apartment layout in the "Symbol" residential complex, design by Alena Yudina
On the cover: Alena Yudina's design project.
More articles:
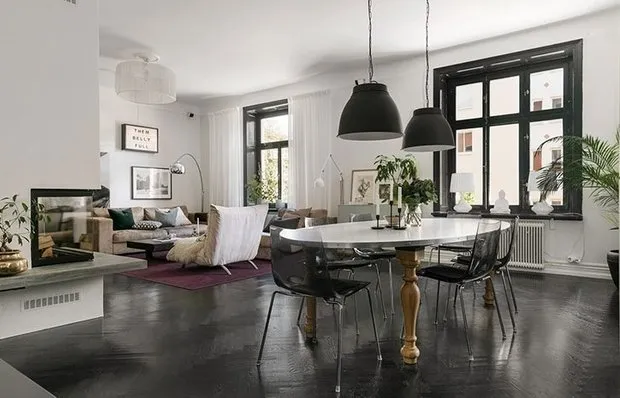 Fresh view on black color: apartment in Sweden
Fresh view on black color: apartment in Sweden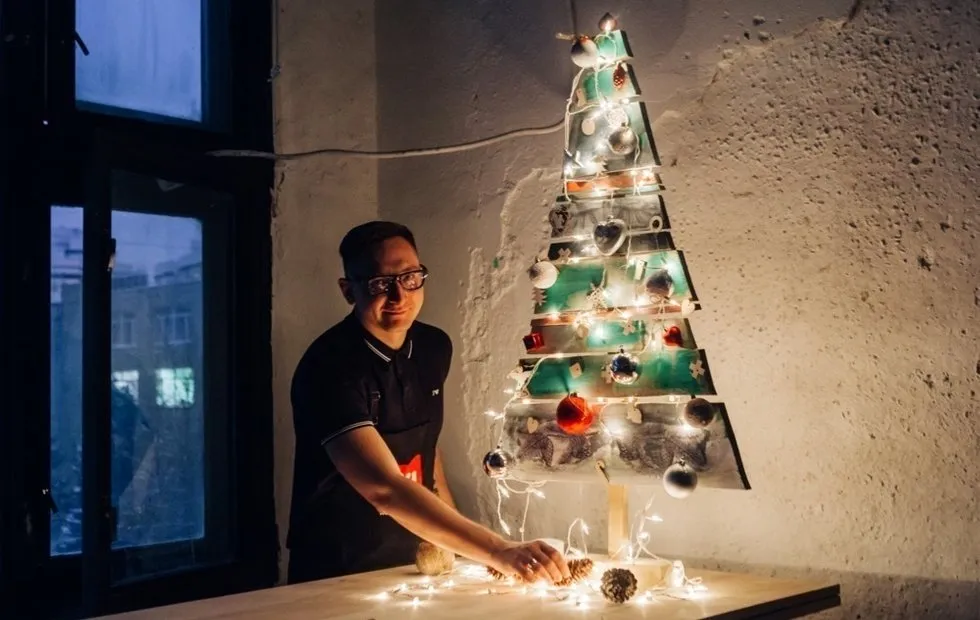 Christmas Tree from Boards Made by Hand: Masterclass by Sasha Mershiev
Christmas Tree from Boards Made by Hand: Masterclass by Sasha Mershiev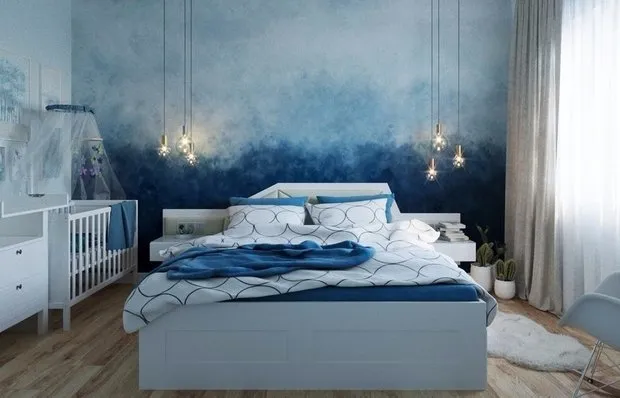 Photo Wallpapers for Bedroom: Design Ideas
Photo Wallpapers for Bedroom: Design Ideas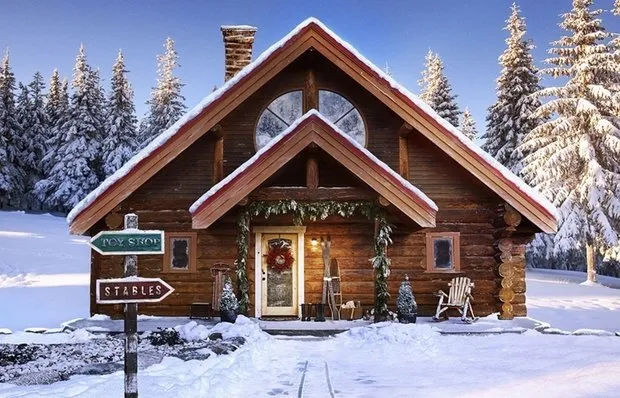 Fairy Tale Santa Claus House on the North Pole
Fairy Tale Santa Claus House on the North Pole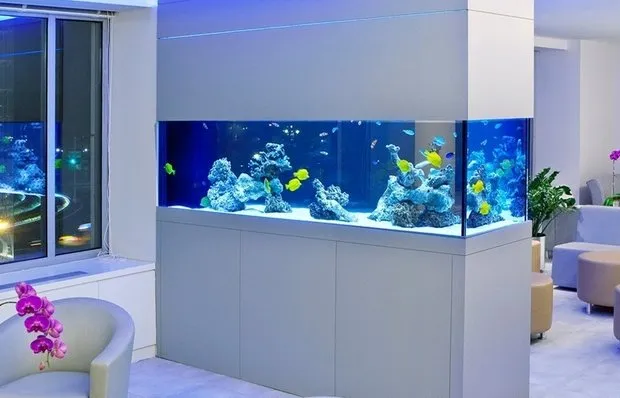 Aquarium in Living Room and Other Rooms with Photos
Aquarium in Living Room and Other Rooms with Photos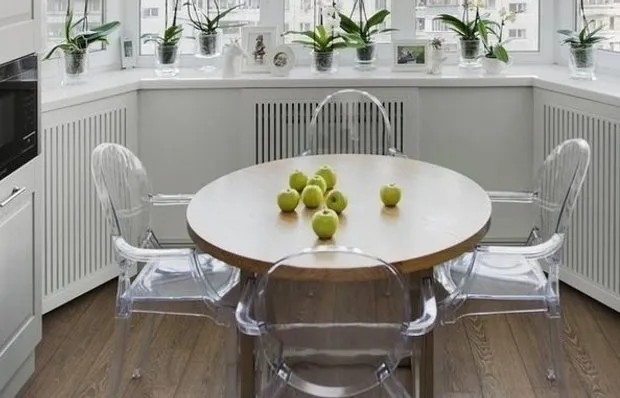 How to Beautifully Hide Radiators in a Room: Decoration Ideas
How to Beautifully Hide Radiators in a Room: Decoration Ideas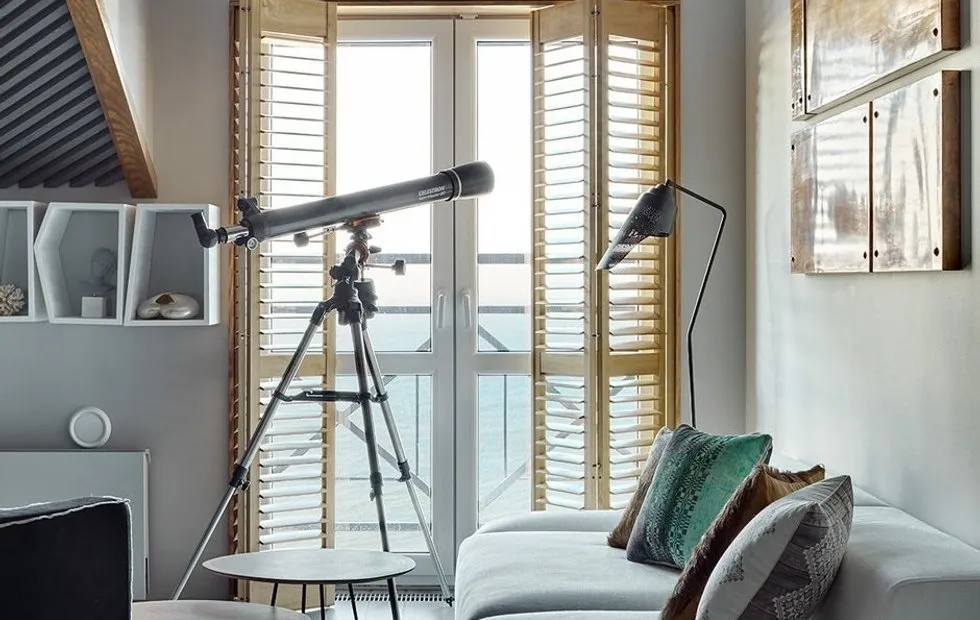 6 Apartments by the Sea That You Will Love
6 Apartments by the Sea That You Will Love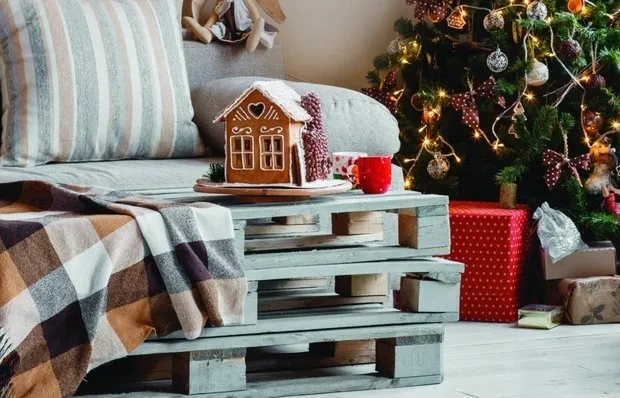 7 Ideas for New Year Decoration for Your Home
7 Ideas for New Year Decoration for Your Home