There can be your advertisement
300x150
10 Ideas for Designing a 5 Square Meter Kitchen
Both Russian and foreign designers never tire of proving that a small kitchen area is not a death sentence, but rather a guide and inspiration for finding new solutions.
We have gathered 10 practical ideas for arranging a small kitchen. Do you only have 5 square meters at your disposal? Then this selection is for you.
1. Kitchen with a linear kitchen set and dining area
Linear placement of the kitchen set is an optimal solution if you want to allocate space for a full, comfortable dining group on the kitchen. Additionally, this option helps avoid visual clutter (especially if you choose wall cabinets in wall color and place them all the way to the ceiling).

2. Kitchen with an L-shaped kitchen set and dining group
The L-shaped, G-shaped arrangement of the kitchen set, as in the project by Anna Davydova and Anastasia Dmitriko, is probably the most popular one, whether for small or large kitchens. One of its key advantages is the ability to conveniently place the work triangle.
By the way, for a kitchen of just 5 square meters, choosing a compact L-shaped kitchen set is an optimal choice that allows you to get enough working surface and place all other required functions within the room.
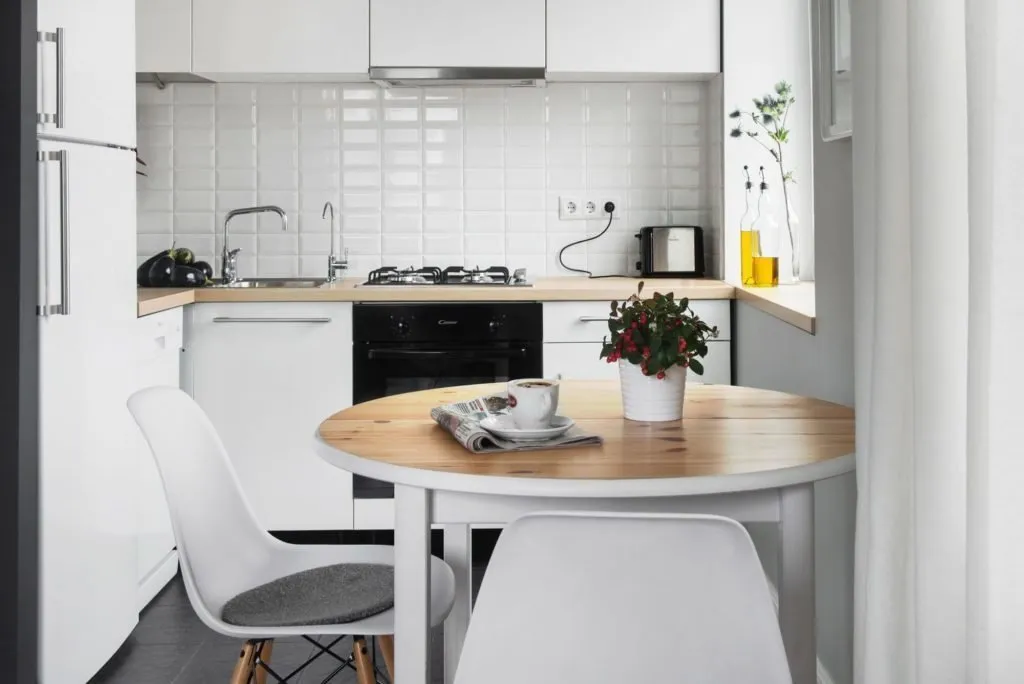
Pay attention: even a small kitchen should primarily be practical. Refusing to have the first necessities (full-size refrigerator, oven, dishwasher) is a serious mistake.
Modern dishwasher manufacturers offer narrow models (appliance width – 45 cm), which can easily fit even on the tiniest kitchen. Moreover, this household helper saves space in a small room: by placing a dishwasher, you can do without a large sink and bulky dish rack.
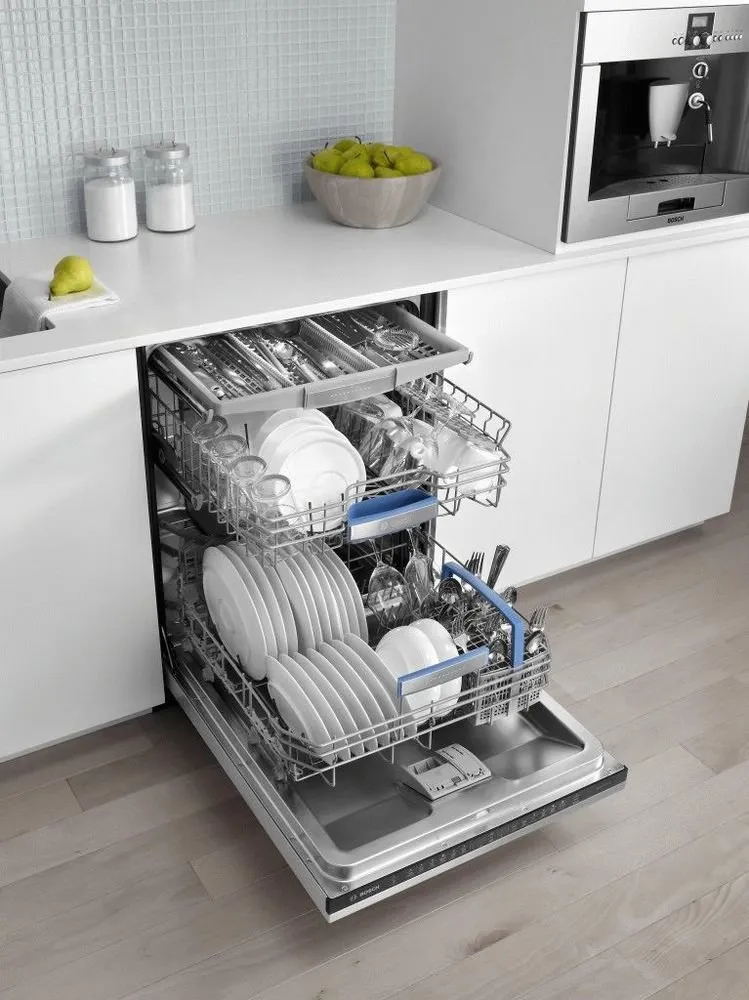
Additional benefits: dishwashers use very little electricity (choose appliances of class A and above) and save water (a lot more is used in manual washing). Models with advanced hygiene function will be appreciated by those who demand the highest standards of cleanliness.
3. Spacious kitchen set and dining area on the 'adjacent territory'
If you don't have enough space for all your functional plans, try using the 'adjacent territory': for example, a corridor or an insulated balcony. You can move the dining area or part of storage there.
You may have to give up a door or widen the opening, but the reward for your efforts will be a comfortable cooking zone and a full dining group.
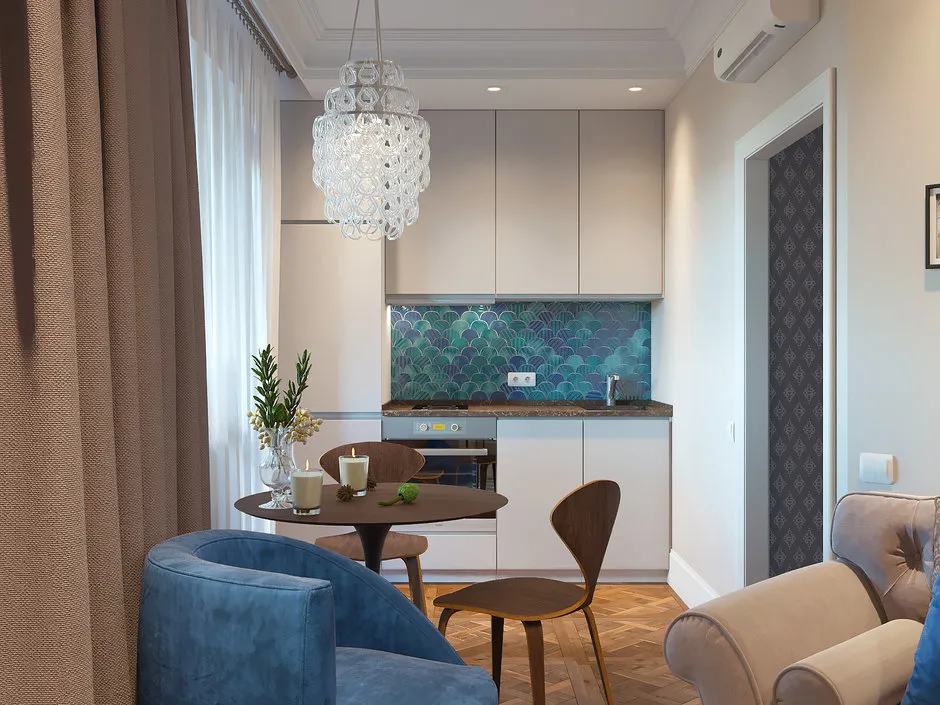
Design: Cubiq Studio
4. Functional kitchen set and no dining area
This option is viable if you have a place to arrange the dining zone (e.g., in the living room or on an adjacent insulated balcony).
This layout will allow you to not compromise on a functional kitchen set, comfortable work zone, sufficient storage, and all necessary appliances.
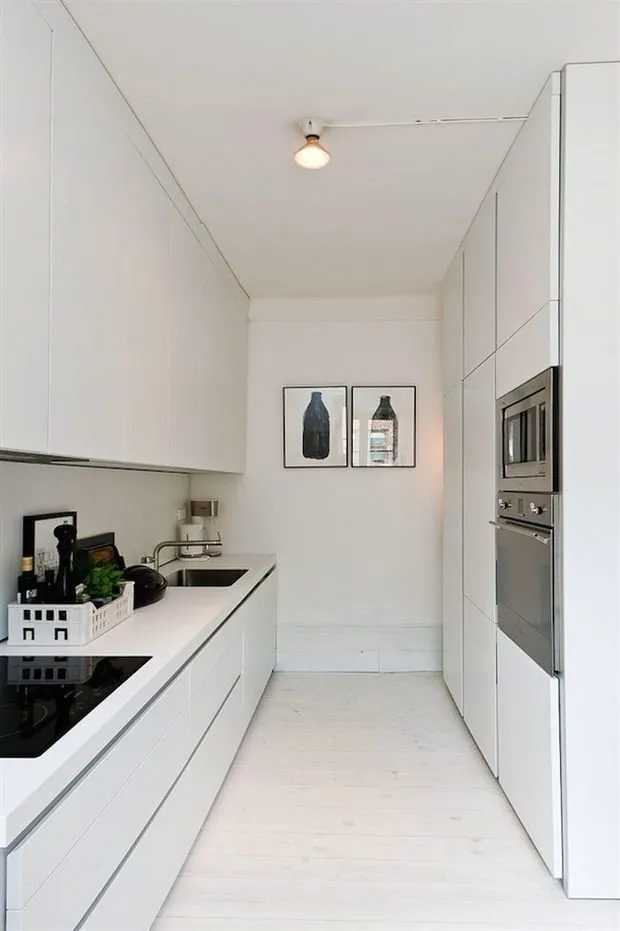
For a narrow, elongated kitchen, the most preferred layout of the kitchen set is along two long walls of the room.
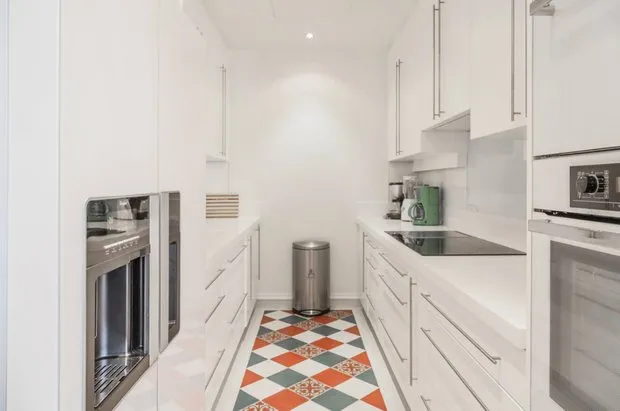
5. Bar counter instead of a table
If the option of placing the dining area outside the kitchen is not considered, space can be saved by replacing the dining table with a bar counter that continues the countertop. It can serve as both a working surface and a table replacement. Unfortunately, this option is unlikely to suit large families.
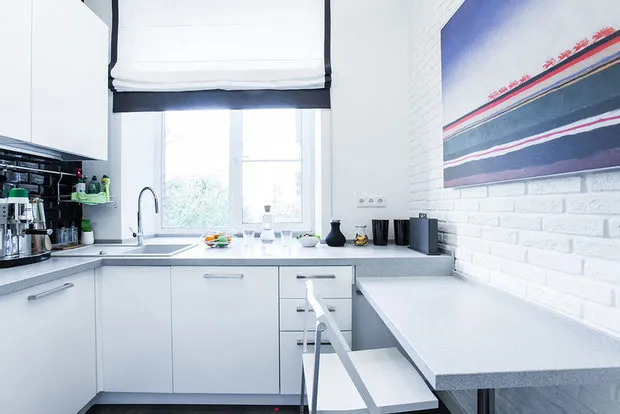
Design: Uniquely Studio
6. Kitchen set with a bar counter
A bar counter does not have to be placed directly against the wall and serve as part of an L-shaped or U-shaped kitchen set. It can just as well be placed in the center of a linear kitchen set.
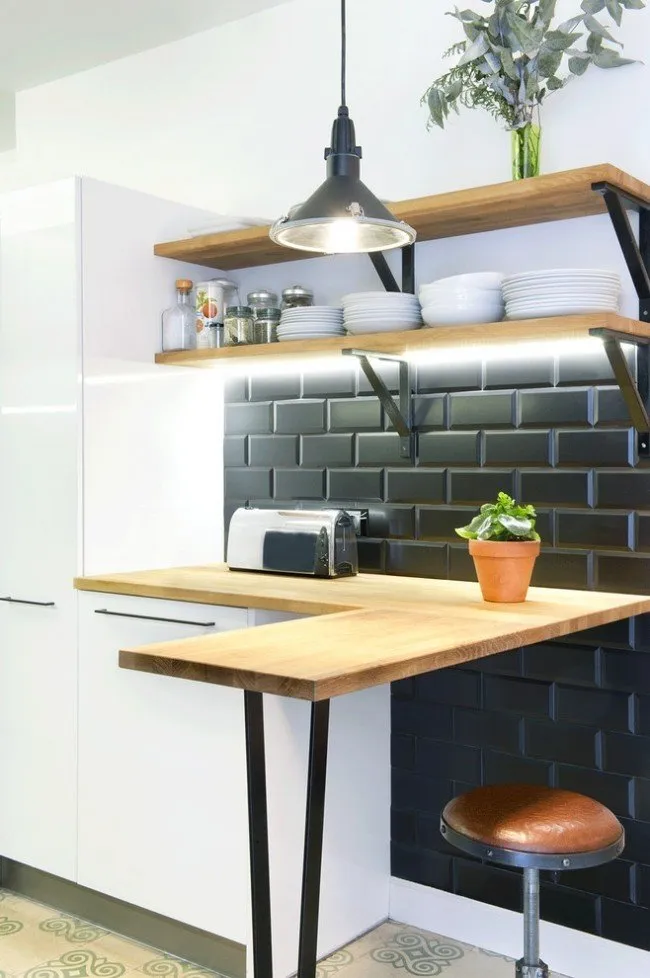
7. U-shaped kitchen set
The U-shaped layout of the kitchen set is also a great option if the dining group is located outside the kitchen.
Storage, appliances, sufficient working surface – even 5 square meters will be enough with this setup to place everything necessary.
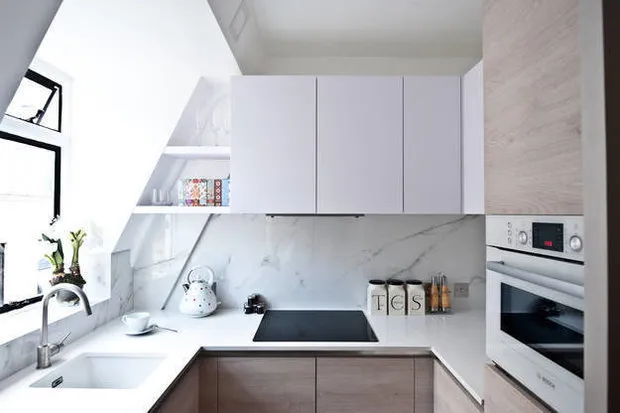
8. Functional kitchen set and refrigerator in a niche
One of the life hacks that help save space on a small kitchen is placing the refrigerator or part of storage in a niche.
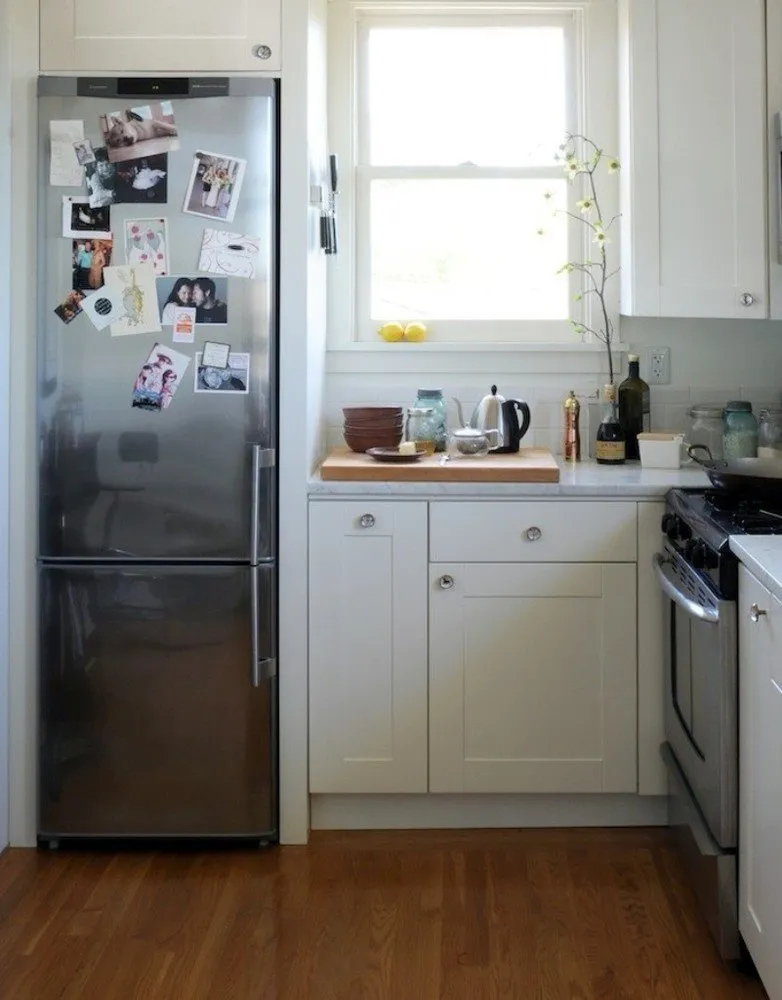
9. L-shaped kitchen set and a folding table
Another trick is to use a foldable hanging table or a table-transformer instead of a bulky dining table.
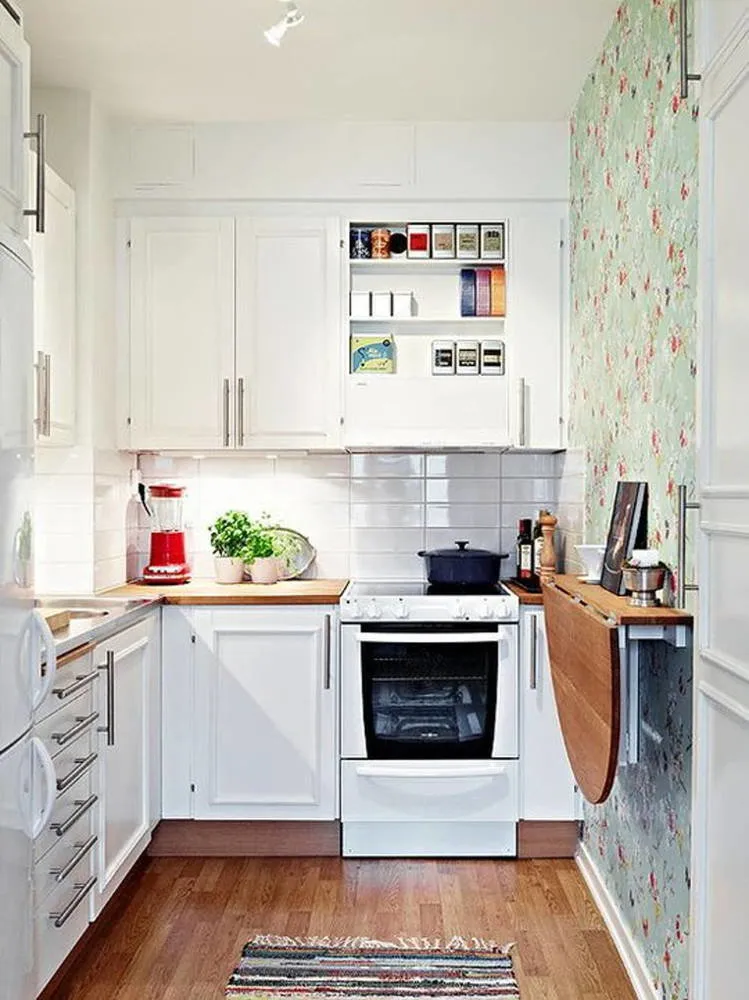
10. Lightweight kitchen set
If you don't need numerous wall cabinets for storing kitchen utensils and supplies, consider a more minimalist version of the kitchen set – with open shelves or even without the top part.
Due to the simplified upper section, even a 5 square meter kitchen will visually appear quite spacious.
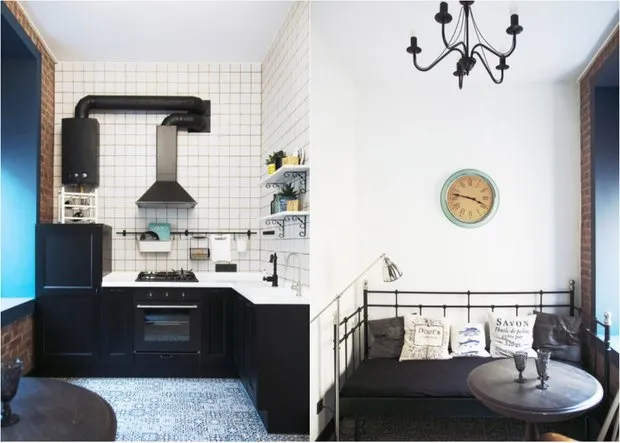
Design: BohoStudio
More articles:
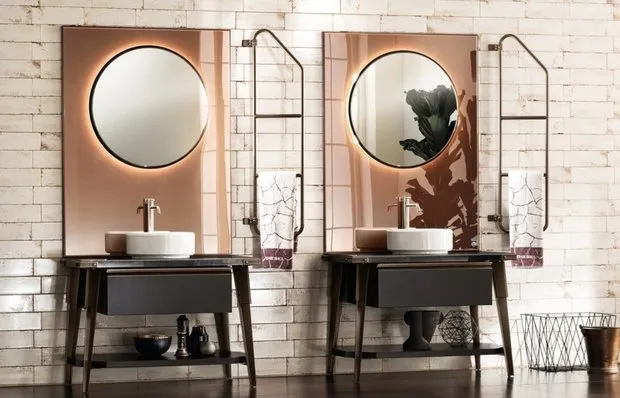 What Was Shown at Cersaie 2017: 10 Trends for the Bathroom
What Was Shown at Cersaie 2017: 10 Trends for the Bathroom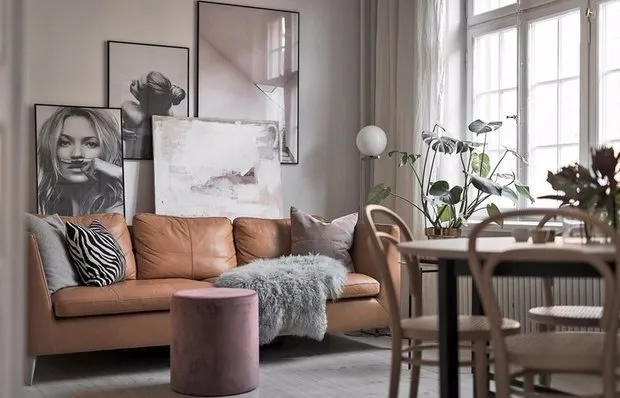 Studio Apartment in Sweden with Micro-Kitchen and Comfortable Bedroom
Studio Apartment in Sweden with Micro-Kitchen and Comfortable Bedroom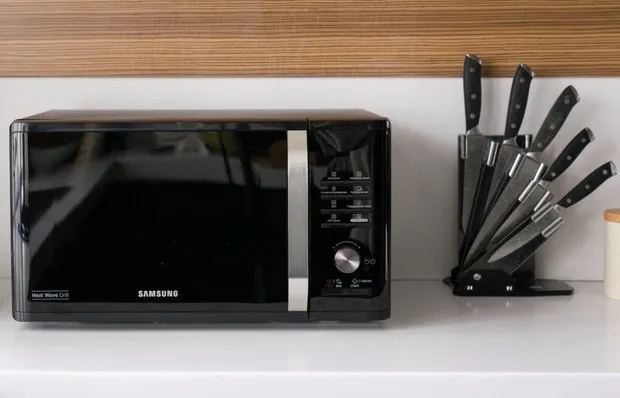 9 Things You Didn't Know About Microwave Ovens
9 Things You Didn't Know About Microwave Ovens Checklist: What You Need to Do Before New Year
Checklist: What You Need to Do Before New Year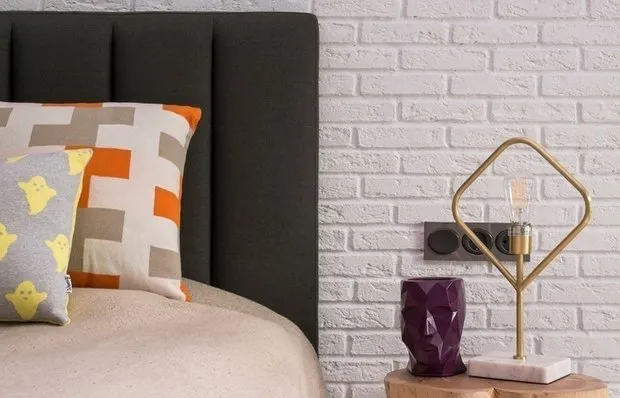 Laska Family Bedroom Beds
Laska Family Bedroom Beds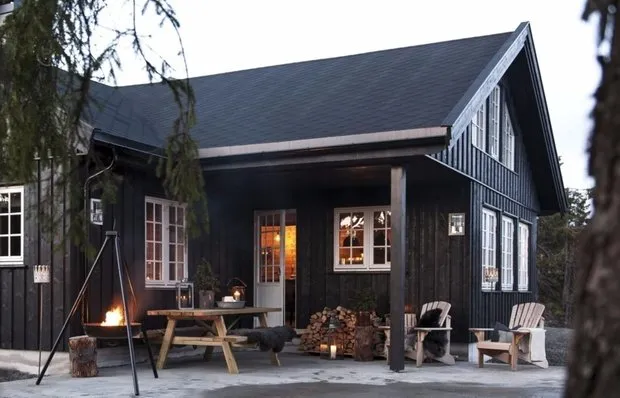 Cabin in Norway with Spacious Terrace
Cabin in Norway with Spacious Terrace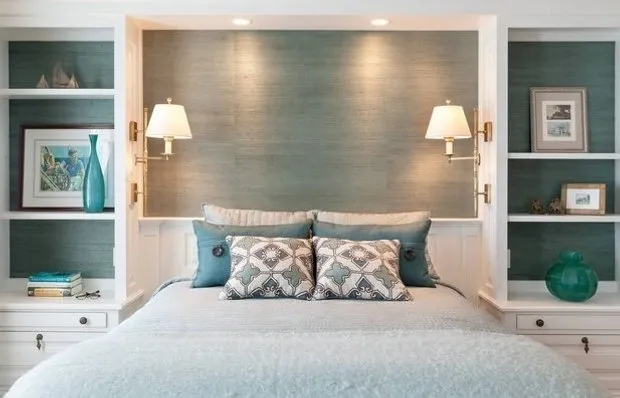 How Not to Decorate a Small Apartment: 10 Tips
How Not to Decorate a Small Apartment: 10 Tips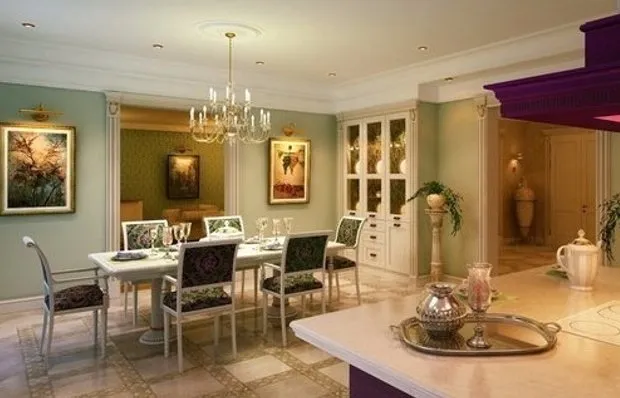 Wall Art for Kitchen
Wall Art for Kitchen