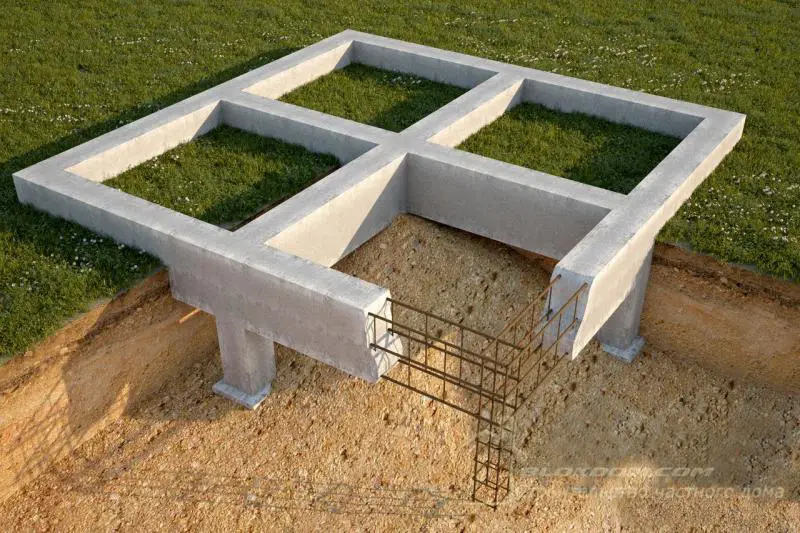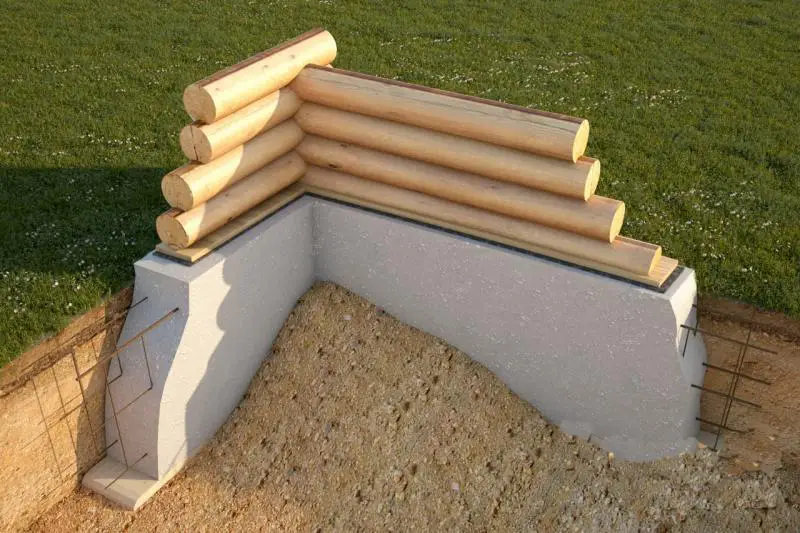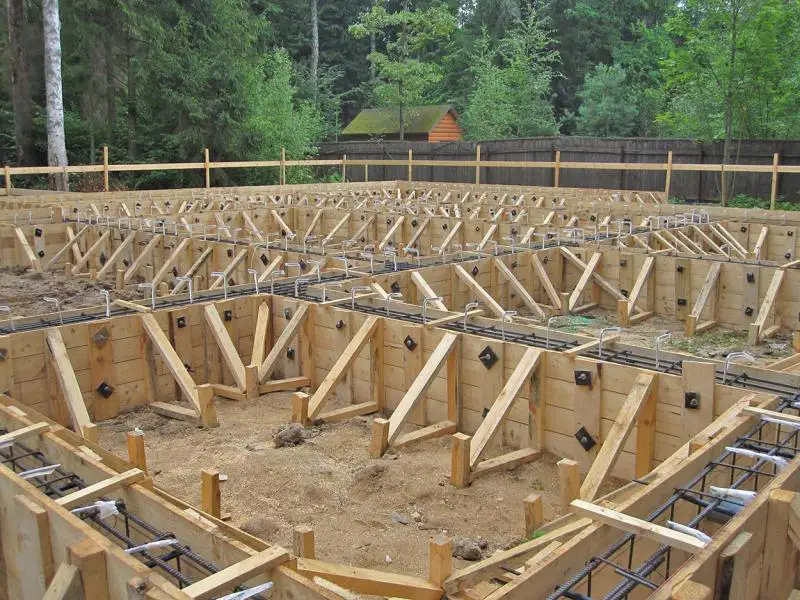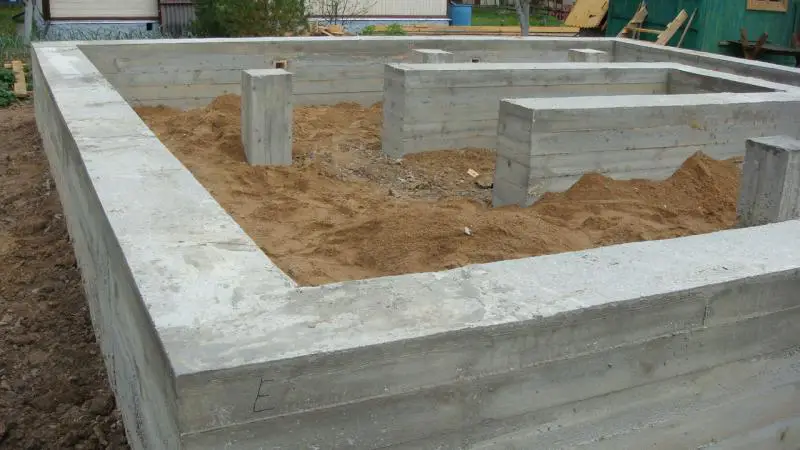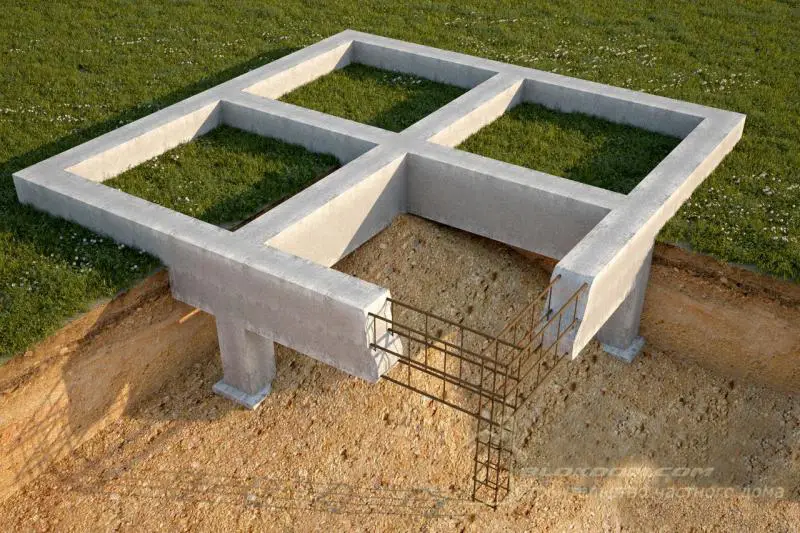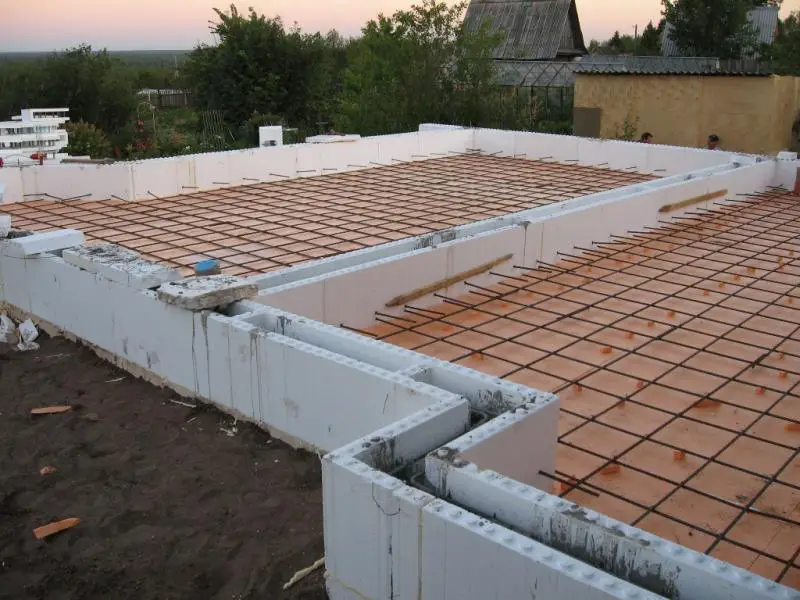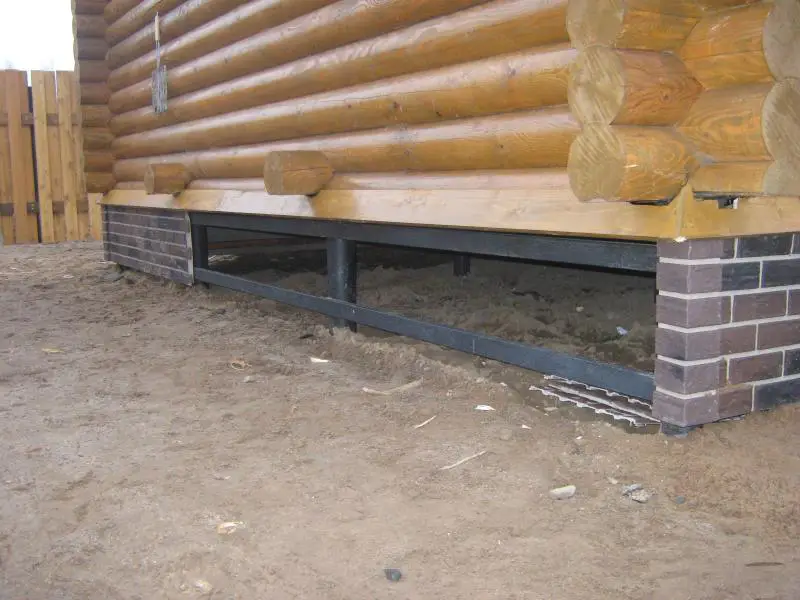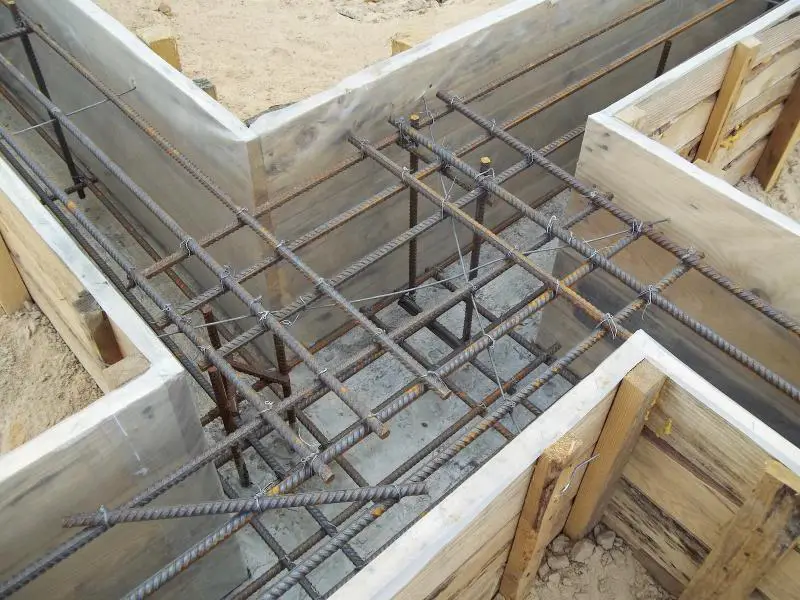There can be your advertisement
300x150
Selection of Foundation Type
The type and structural design of the foundation primarily depend on the type of structure and the soil type on which it will be built. Before discussing foundation selection, it's essential to classify this structural element. Fundamentally, all foundations are divided into deep and shallow types.
Deep foundations extend below the frost line (depth varies by climate zone), while shallow foundations are installed close to the ground surface—no more than half a meter deep.
In central Russia, the frost depth ranges from 1.2 to 1.5 meters, illustrating the material cost ratio between deep and shallow foundations. Material consumption—and thus foundation cost—can differ by three times or more. What determines foundation choice? When is a costly design necessary, and when can savings be made?

Types of Foundation Support
As the base for load-bearing walls, the foundation itself rests on the soil. The support method varies: continuous strip, piles (columns), or a solid slab. Therefore, the second classification method—by soil support type—divides all foundations into pile, slab, and strip types.
Pile foundations are the most cost-effective in terms of construction speed and material usage. They rely on support at only a few key points, where piles (columns) are embedded into the ground and connected at their top. Although such foundations cost significantly less than continuous strip or block foundations, they have serious usage limitations. Details follow.
Strip foundations function when a concrete band is placed under load-bearing walls and one or two partitions—acting as additional load distribution. The main structural element is a monolithic concrete perimeter that bears the entire building load, along with internal ties between load-bearing strip elements.
Strip foundations are simple to install and highly reliable—two reasons they are most popular among private builders. A key structural component is rebar, installed in trenches before concrete pouring, and removable formwork, which allows raising the foundation 20–25 cm above ground level.
Strip foundations can be made not only from concrete but also from factory-produced concrete blocks. These blocks can be installed either below or above the frost depth. Depending on the elevation of the strip foundation above ground, it may serve as a foundation wall (basement). If raised only slightly, the basement wall is further built using red clay bricks (6–8 courses).
The most expensive, yet also the most reliable, foundation is a single poured concrete slab (pad) covering the entire construction site. This base guarantees protection against settlement, but the cost is proportionally high. The installation process is complex, and curing time before further construction and load-bearing capacity assessment spans several months. Therefore, slab foundations are used only in exceptional cases when no other foundation type is viable.
Foundation Type Dependence on Soil Type
The primary factor influencing foundation selection is soil type and its properties. Assessing these visually is nearly impossible and sometimes dangerous. Therefore, it's not advisable to skip geotechnical surveys before construction. They are not expensive and are conducted quickly. But they protect you from building on peat bogs or heaving soils.
Geotechnical surveys assess the risk of soil collapse, landslides (especially on sloped sites), and groundwater depth. After evaluating all results, the designer provides recommendations for foundation construction.
In some cases, geotechnical surveys led builders to choose a different site or abandon the project entirely—sometimes it's cheaper than building on problematic soils. Ideally, geotechnical surveys should be conducted before purchasing the land.
Foundation load-bearing capacity is measured by the load required to cause soil settlement. This value is standardized in Russian building codes (SNiP). The match between foundation type and load-bearing capacity is determined through structural calculations during house design. These calculations depend on the building’s total weight, force application points, and soil type.
Ultimately, the final foundation choice rests with the builder, but ignoring basic research, calculations, and designer recommendations is not advisable.
