There can be your advertisement
300x150
Kitchen Design 14 Square Meters with Photos
Recommendations in the article will definitely help with making a choice.
Kitchen Layout Options for 14 Square Meters
First, let's look at layout options. How the furniture is arranged largely determines the convenience of the kitchen for the housewife and all family members. 14 m² is a fairly large space, a luxury for many residents of our country, so the organization of space can be approached creatively.
Linear
This type of layout is suitable if the kitchen is rectangular. The linear type implies placing an entire kitchen cabinet along the wall. Convenient, all cabinets and shelves are used and accessible. On the photo — one of the design options for a 14 m² kitchen with linear arrangement.
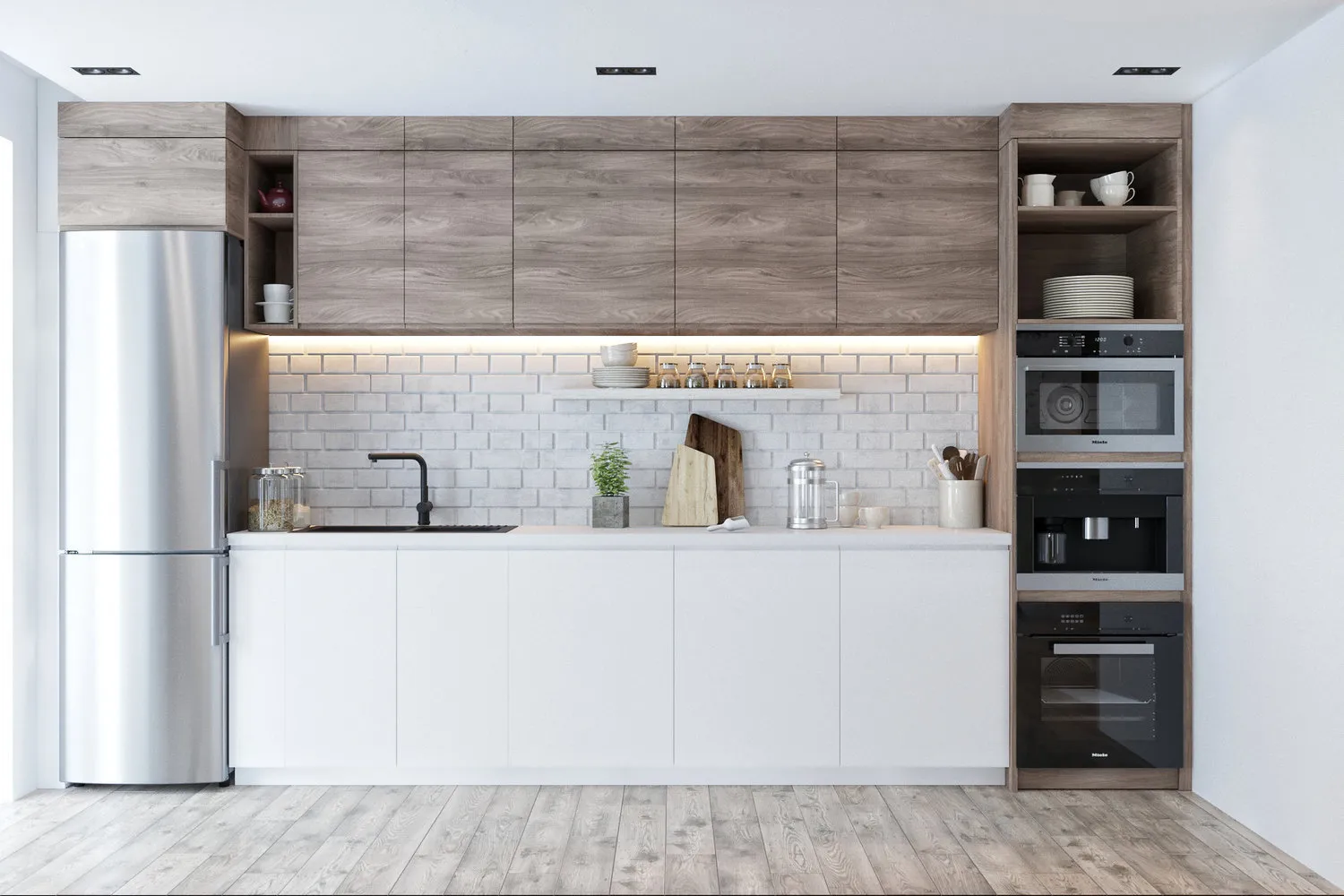 Design: PARA Studio
Design: PARA StudioTwo-row
It suits rooms of square shape or wide rectangular form. Based on the name, you can guess that a two-row layout means placing furniture along two parallel walls. Many housewives love this choice — it's convenient for cooking, and there's plenty of storage space. The only thing to consider is that the distance between furniture rows should be no less than 3 meters.
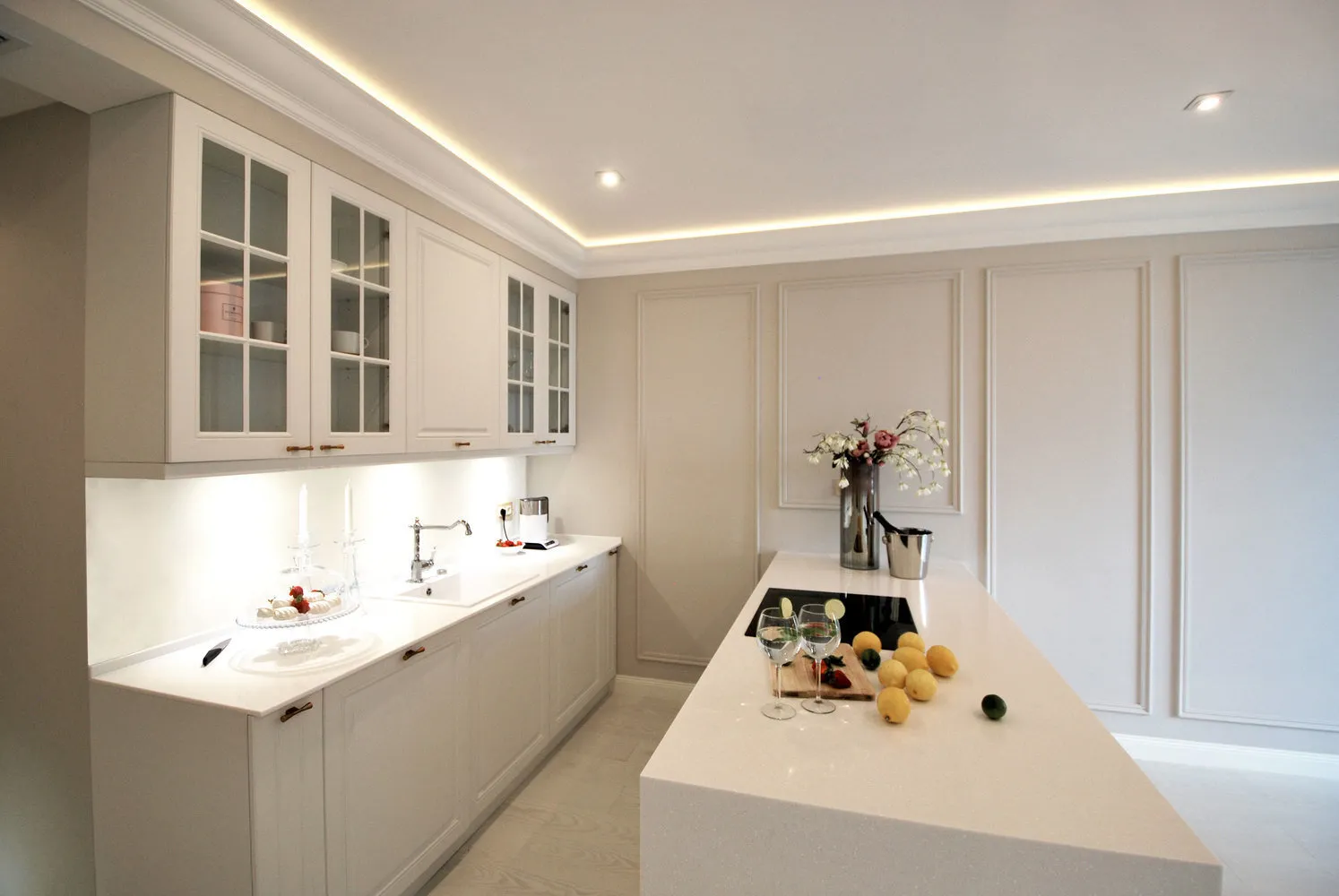 Design: MEDIANA interiors
Design: MEDIANA interiorsCorner
The most popular layout. Convenient and comfortable, it also looks great on almost any kitchen, and 14 square meters allow for placing a sofa as well, visually separating the dining area from the cooking zone. Designers' portfolios contain countless beautiful projects with corner kitchen layouts, and here is a good photo example.
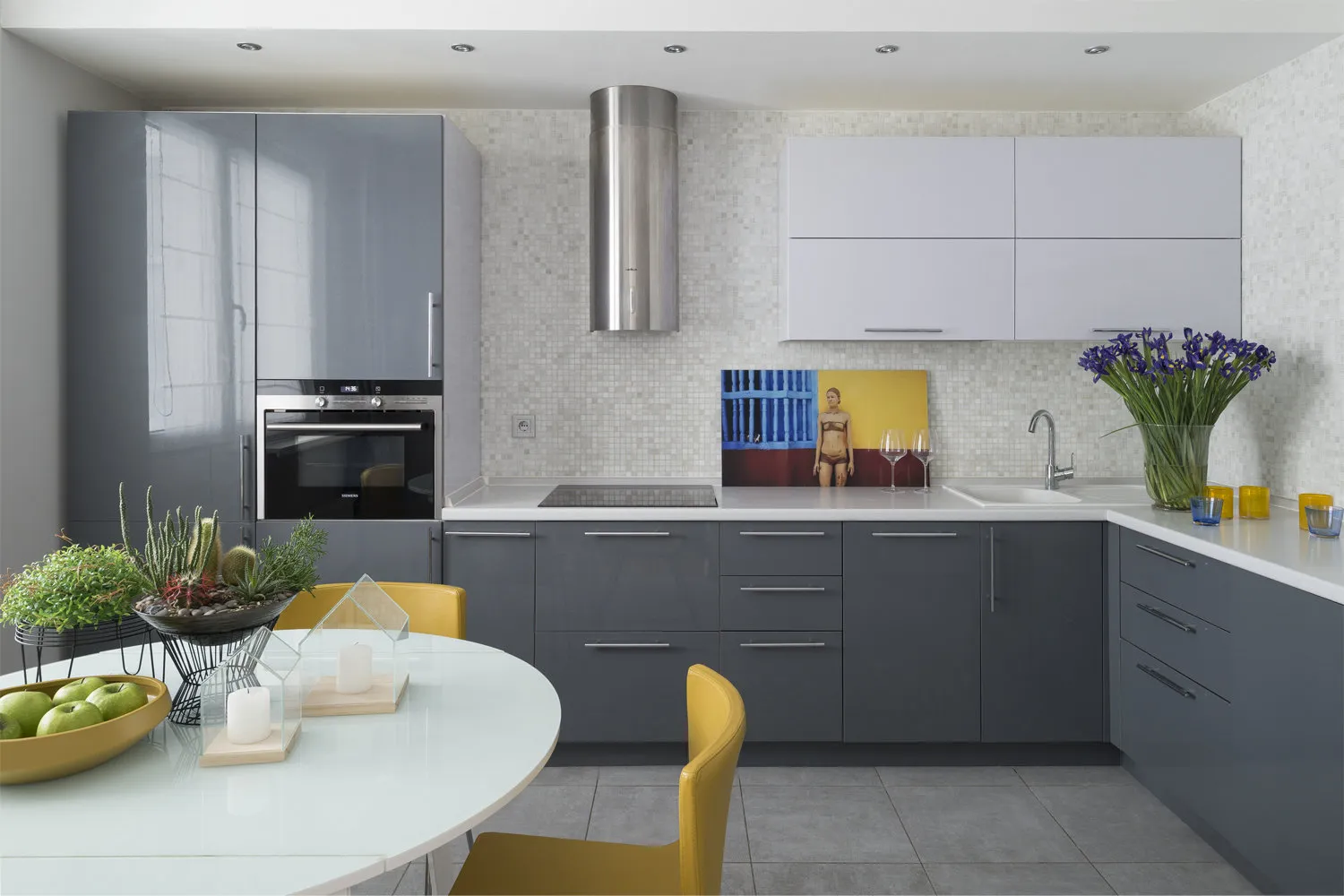 Design: Ekaterina Beliyakova and Olga Karayani
Design: Ekaterina Beliyakova and Olga KarayaniP-Shape
The layout in the shape of the letter 'P' is also popular today. For a spacious 14 m² kitchen, it's easy to arrange the furniture cabinet along three walls, and space remains for a dining table area. For whom is the P-shaped layout most suitable?
Room in square or rectangular shape.
If there is a separate dining room, or the living room and kitchen are combined into one large room.
Those who cook a lot and love this process will appreciate the P-shaped layout, as it allows placing all necessary appliances conveniently without occupying workspace.
For 14 square meter kitchens with a bay window — the windowsill can be used as a working area, resulting in a stylish and harmonious P-shaped kitchen interior.
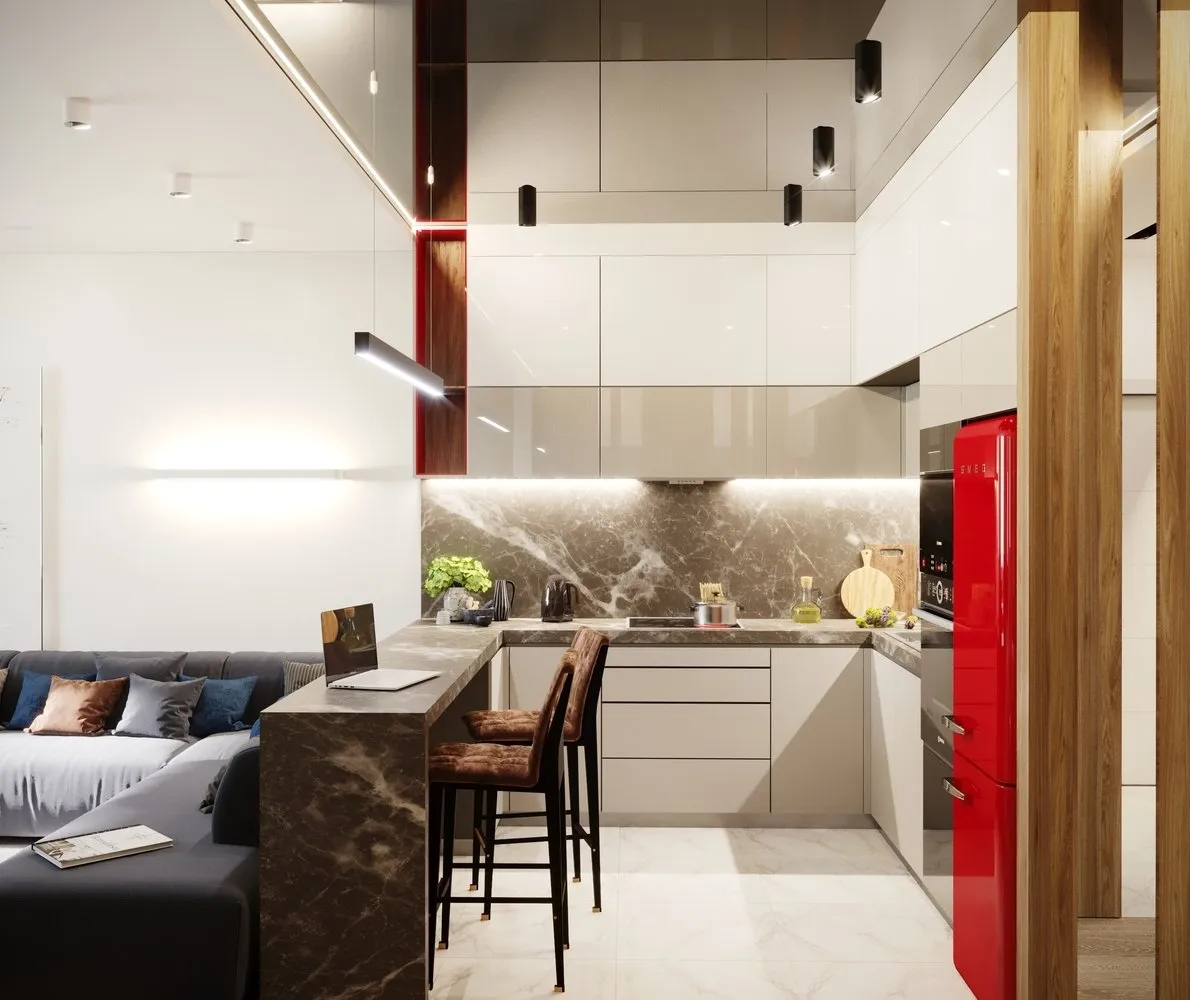 Design: LINES Studio
Design: LINES StudioKitchen Renovation
The type of building materials and wall cladding is chosen depending on individual preferences and the planned kitchen design. There are several basic points for good renovation.
1. Ceiling. It's not advisable to overload it with complex structures made of gypsum board, as the area is not that large. Optimal is a suspended ceiling with matte or glossy surface, or paint. You can choose an attractive decorative light fixture or a group of lamps in the same style that would decorate the interior.
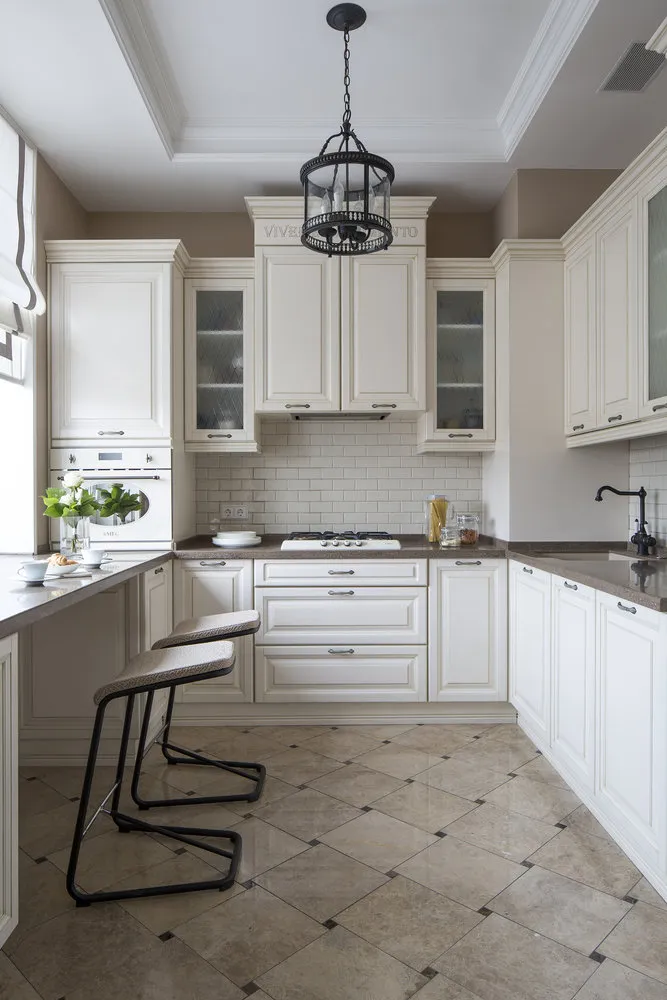 Design: Elena Markina
Design: Elena Markina2. Walls. The finishing depends again on the chosen 14 m² kitchen design. If it's loft or eco-style, you can do a 'brick-like' finish or lay natural stone panels, wood panels in the dining area. Wallpaper or painted walls look good in any kitchen interior, but it's important to choose moisture-resistant and washable options to avoid cleaning hassles later.
The kitchen backsplash is a reason to show creativity. Today, mosaic tiles are popular for backsplashes, but again — it depends on the chosen interior style. Interesting photos of real projects can help with ideas.
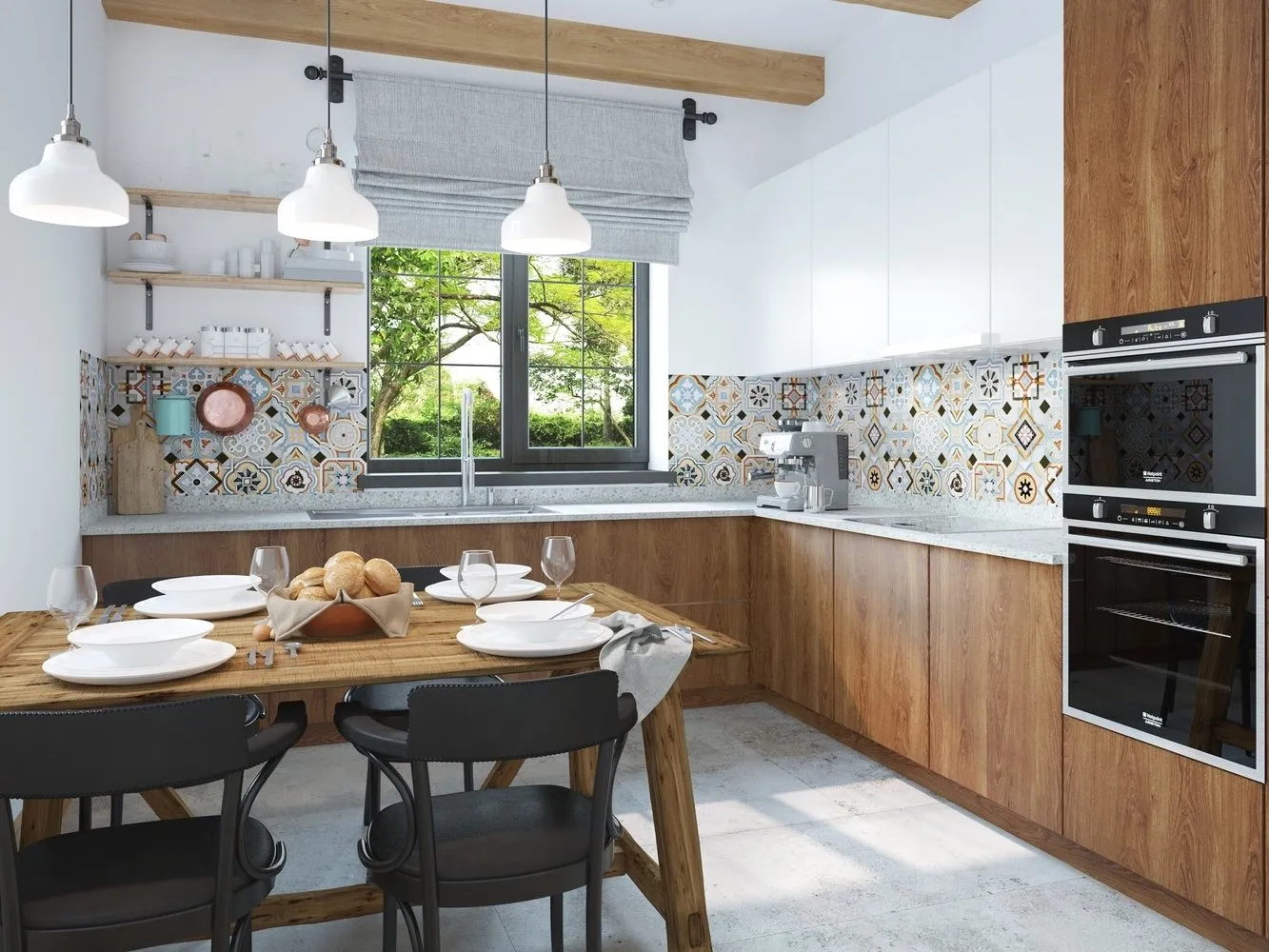 Design: Materia 174
Design: Materia 1743. Floor. The optimal option is, of course, tiles. Thanks to an enormous variety of collections, types (with patterns, 'wood-like', 'brick-like'), various forms and sizes — you can choose what not only fits your budget but also suits your taste. As in all previous notes, you should base it on the interior style. 14 m² is a fairly spacious room, so you can even lay volumetric mosaic.
Photos of real kitchen 14 m² interiors after renovation — below.
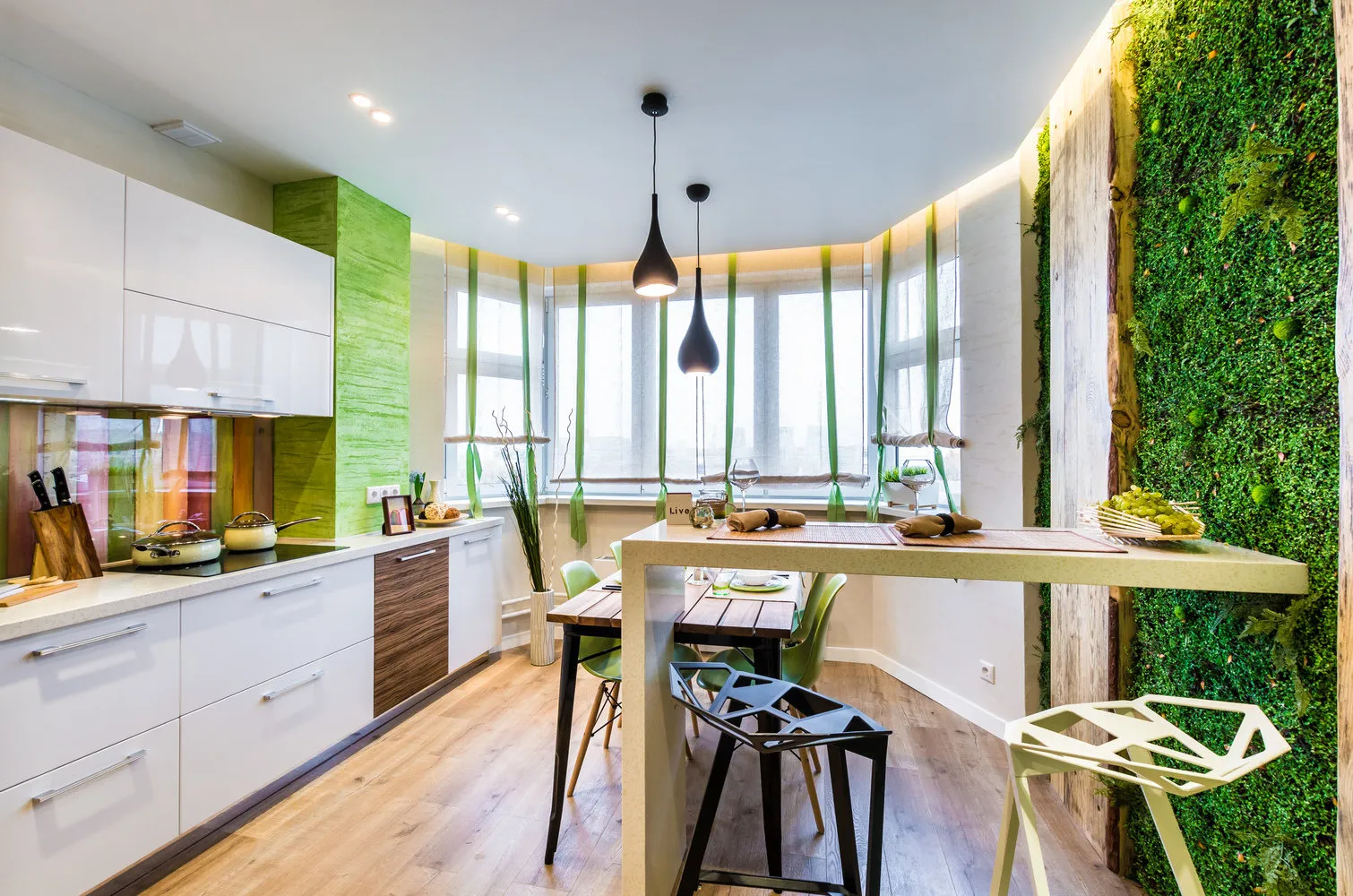 Design: Alexander Kononenko
Design: Alexander Kononenko14 Square Meter Kitchen-Dining Room — Is It Real?
We answer: yes. Families with children who live in two-room apartments and have both rooms occupied as bedrooms often want to make a kitchen-dining room. There's also a need for common gathering space, inviting guests, and delicious shared dinners while watching TV.
If you approach the zoning with thoughtfulness and imagination, and plan the design of a 14 m² kitchen-dining room, you can create an interesting interior that accounts for all necessary details.
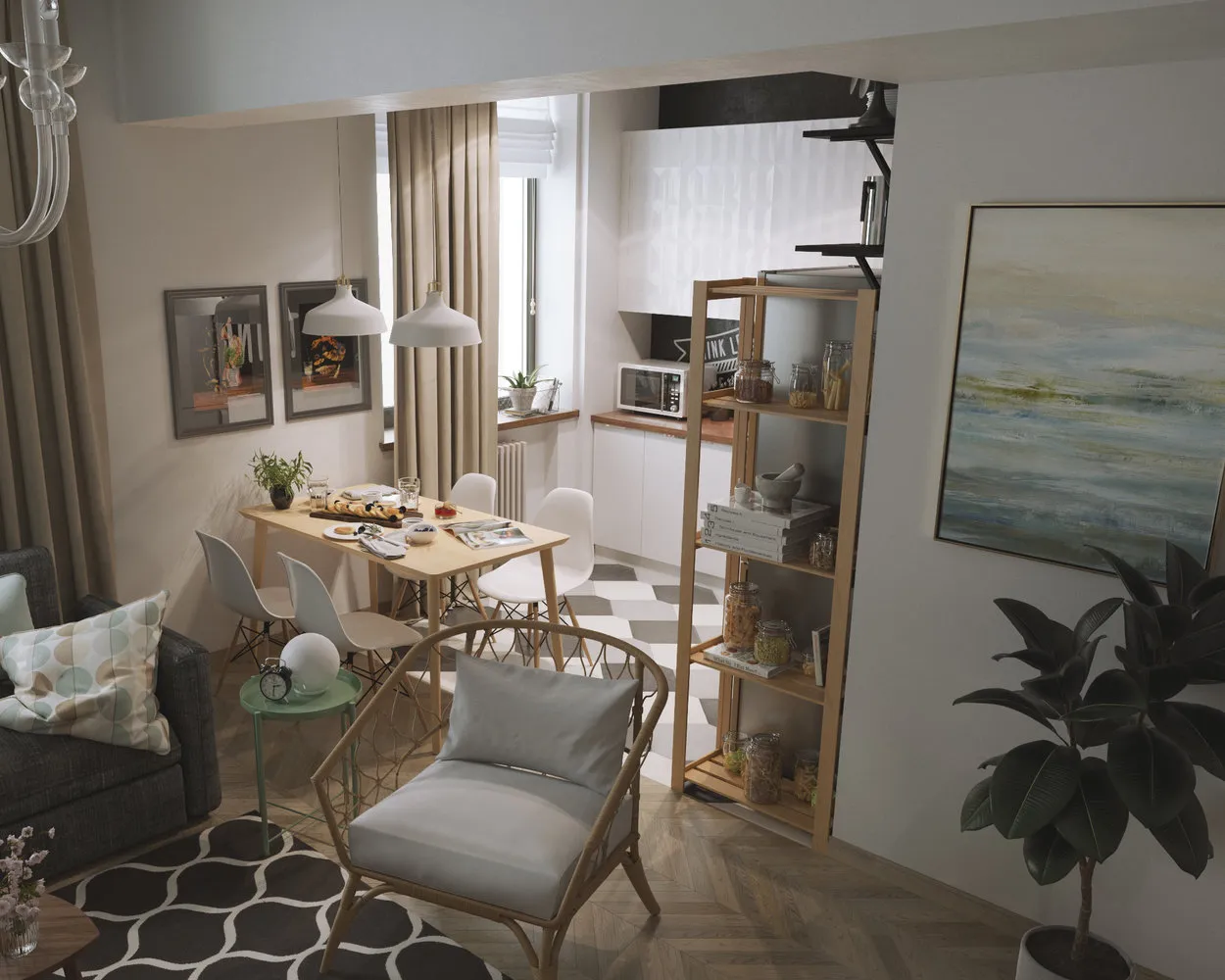 Design: Julia Chernova and Alina Anufrieva
Design: Julia Chernova and Alina AnufrievaIt's necessary to plan the style and color. It's better to choose shades that can visually enlarge the room, as due to the abundance of furniture it will already seem smaller.
Proper zoning of the kitchen. More details on methods will come later.
Choose a lighting system. In a kitchen-dining room, it's necessary to plan multiple switches and outlets.
After zoning and measuring the separate 'areas' — for food preparation and relaxation — it's time to choose furniture. From the necessary minimum — a dining set, sofa, possibly a coffee table. The kitchen cabinet should have at least 2-3 floor-standing units and wall-mounted shelves.
Tip: It's better to choose pastel tones for the 14 m² kitchen-dining room interior, and 'play' with mirror, glossy, and glass surfaces — this will help 'hide' the lack of square meters.
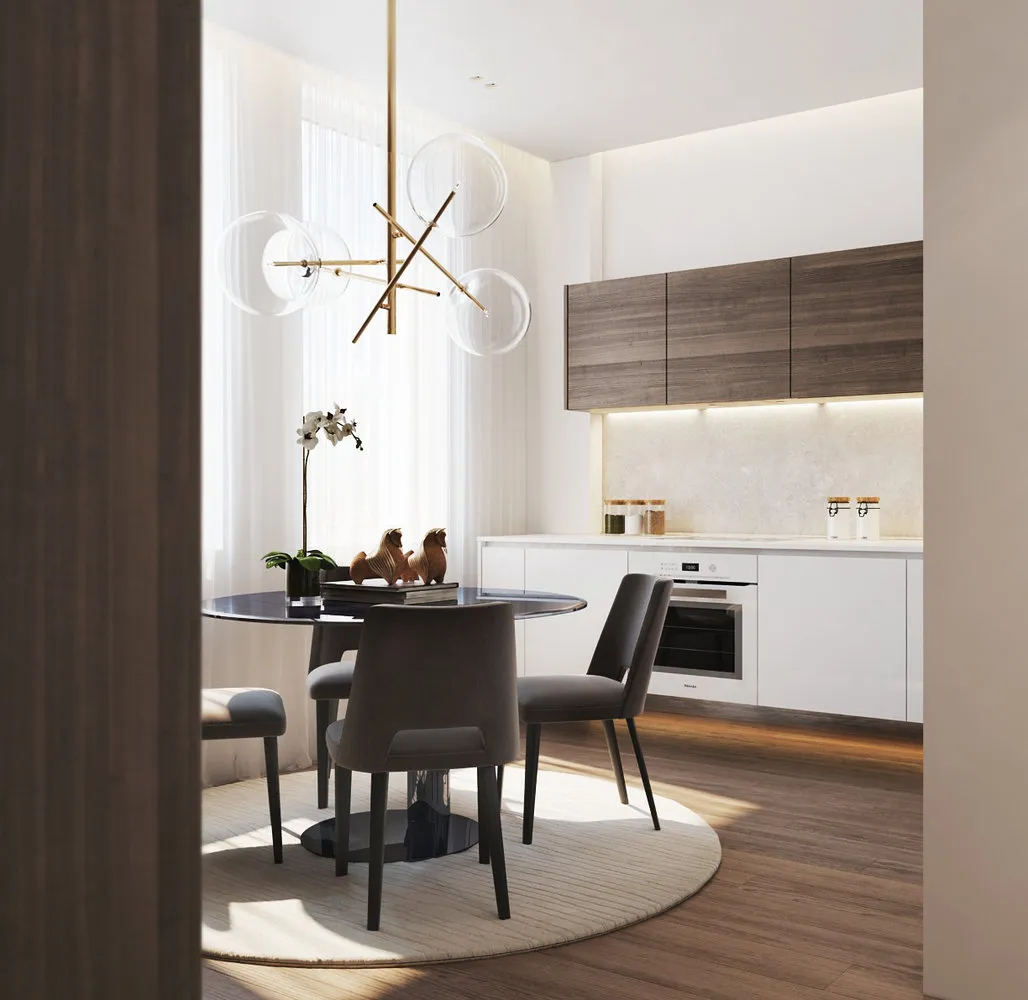 Design: Artem Babayanц
Design: Artem BabayanцZoning Options
It's not advisable to place a partition in a 14 m² room. It's more rational to use a bar counter or architectural techniques as a separating element — for example, place a sofa back-to-back to visually separate the dining and cooking zones. Of course, you need to use zoning secrets.
Color
The most 'painless' way to separate zones from each other. Color can highlight one zone, for example, choose a bright shade and make the dining set and sofa with it. Another option is an accent wall (backsplash) or different wall and floor finishes.
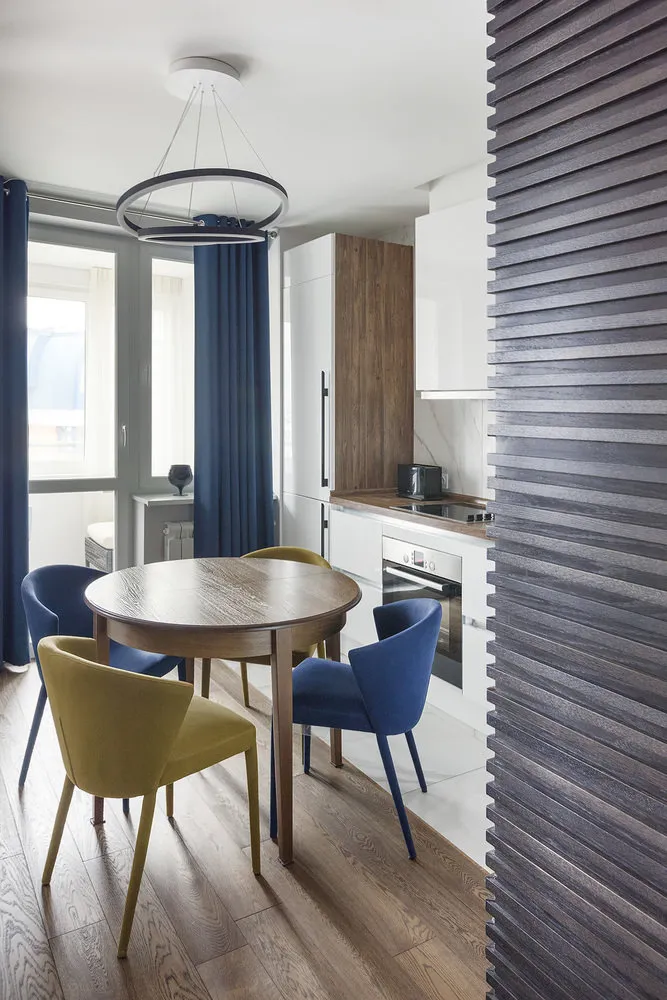 Design: Zi-design
Design: Zi-designLevels
Architectural techniques on the floor or ceiling can be methods of zoning. For example, a dining area with a 'soft' corner on a 'podium'.
Light
Color can not only properly zone the room but also visually enlarge it. For this, precisely directed light fixtures are invented that illuminate only a specific area.
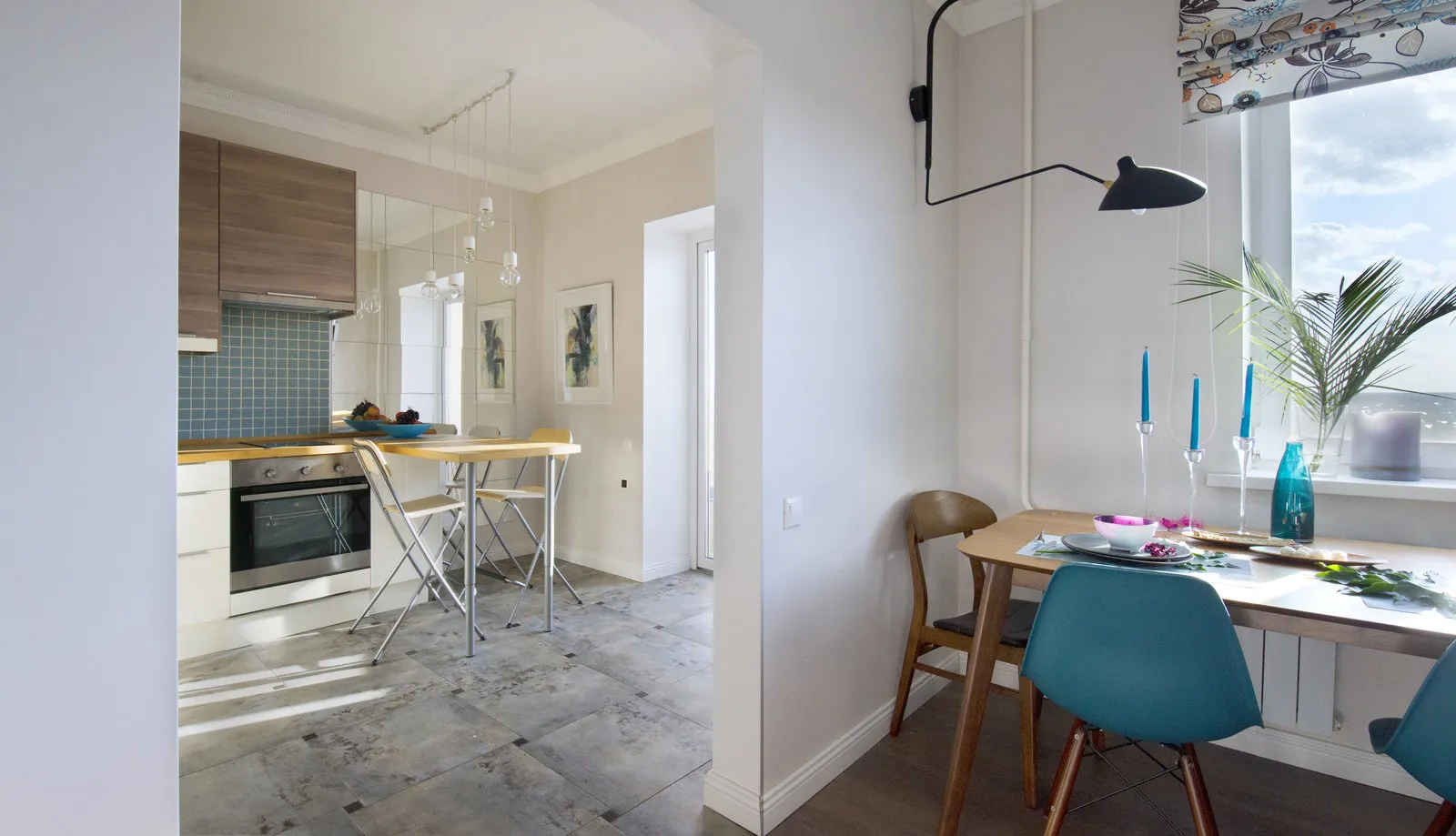 Design: Anna Morozova
Design: Anna MorozovaTextile
The cheapest zoning method is textile. For example, curtains between two zones. Depending on the interior, the choice of textile and its arrangement in the room is made.
Kitchen Design: Square or Rectangular
It's somehow believed that a square kitchen is much easier to 'play with' and make attractive than a room of irregular shape. Today, this opinion is absolutely naive, as there are layout and zoning options for various types of rooms, but square and rectangular rooms still appear more frequently in standard layouts and apartments.
What was mentioned earlier about furniture placement. For a square kitchen, it's rational to arrange it linearly, two-row, P-shaped, or corner. Indeed, any way is possible:)
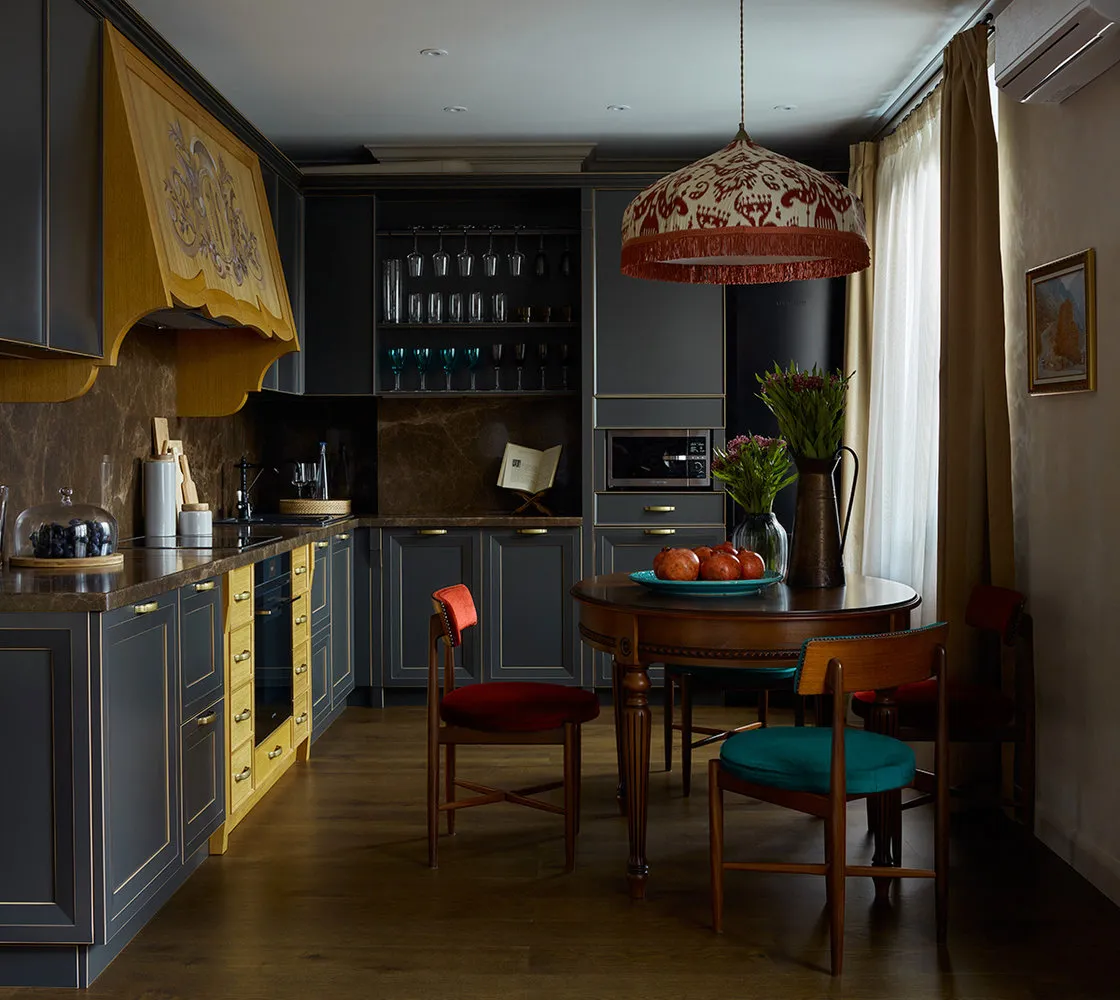 Design: Valeriya Belousova
Design: Valeriya BelousovaA rectangular kitchen is often made with a corner layout or linear. If the room is wide enough, you can make a two-row arrangement of the kitchen cabinet.
For the design of a square kitchen, the location of the entrance door plays a big role. Its placement in the center of the wall immediately suggests placing furniture in a corner way or on both sides of the entrance.
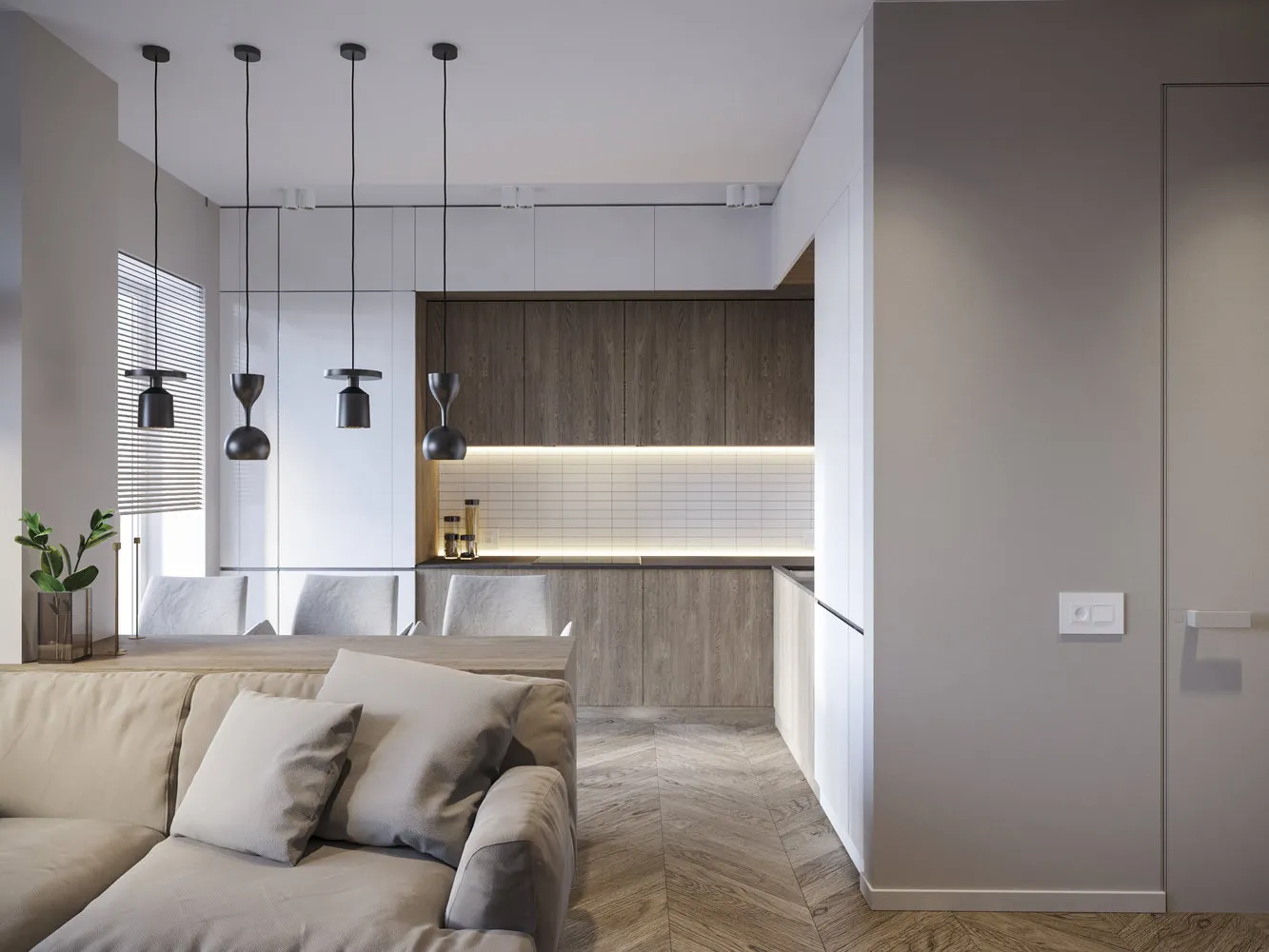 Design: DesignRocks
Design: DesignRocksYou can use visual techniques to improve the shape of the room. For example, horizontal stripes on the walls eliminate the 'well' effect that is often created in square rooms. Vertical stripes make large rooms cozier and visually increase ceiling height.
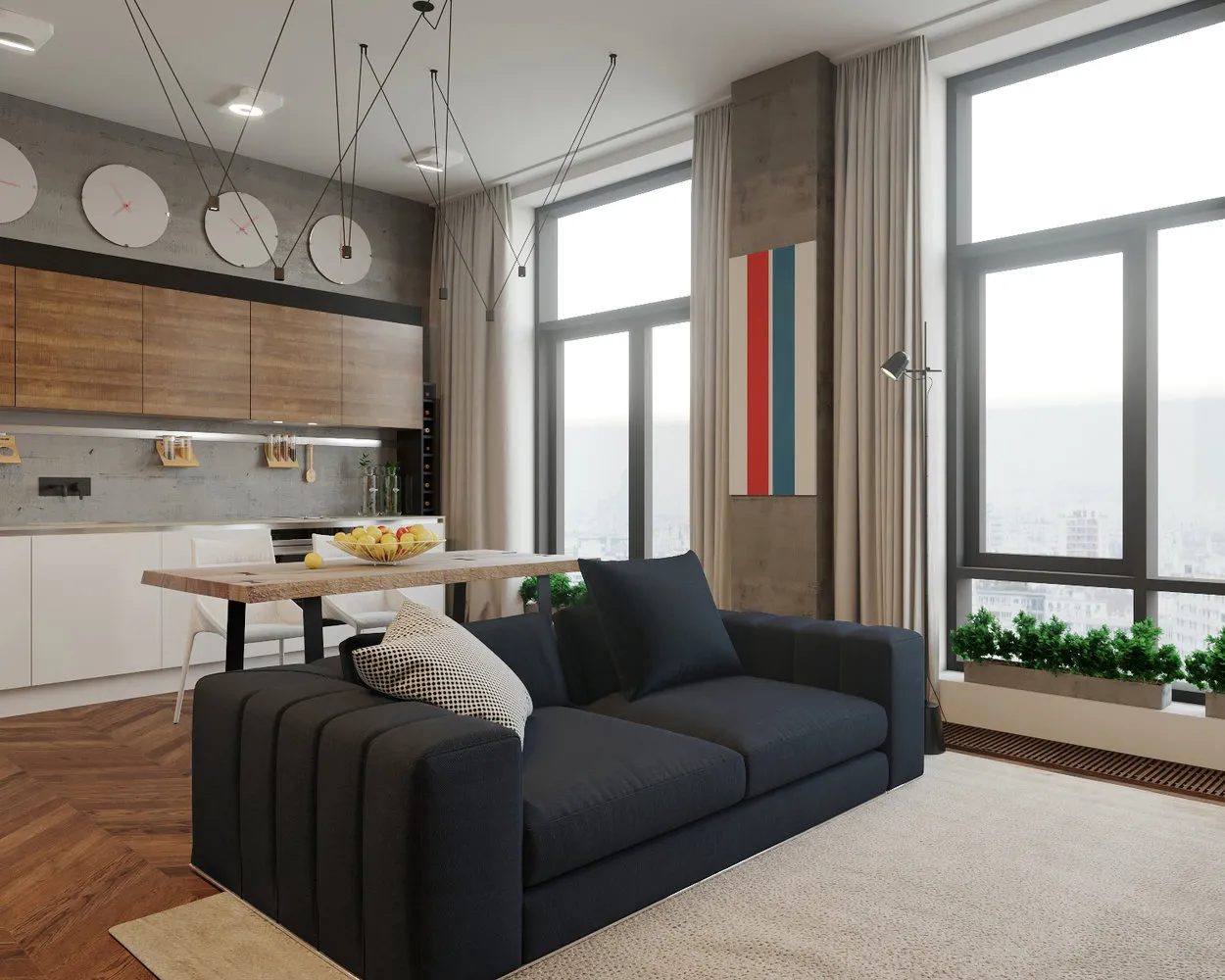 Design: Studio 'One-Room'
Design: Studio 'One-Room'Furniture Arrangement
Choosing furniture is one of the most pleasant moments. It means that the renovation is approaching its end and you can 'dive into details'. The 'headache' for many beginners is the correct arrangement of furniture. How to choose the optimal number of cabinets for a 14 m² kitchen so it doesn't look overcrowded? What height to 'plan' and where to start?
It's always best to start with a piece of paper. On it, considering the exits for water, gas, and outlets, roughly place the kitchen cabinet and dining set.
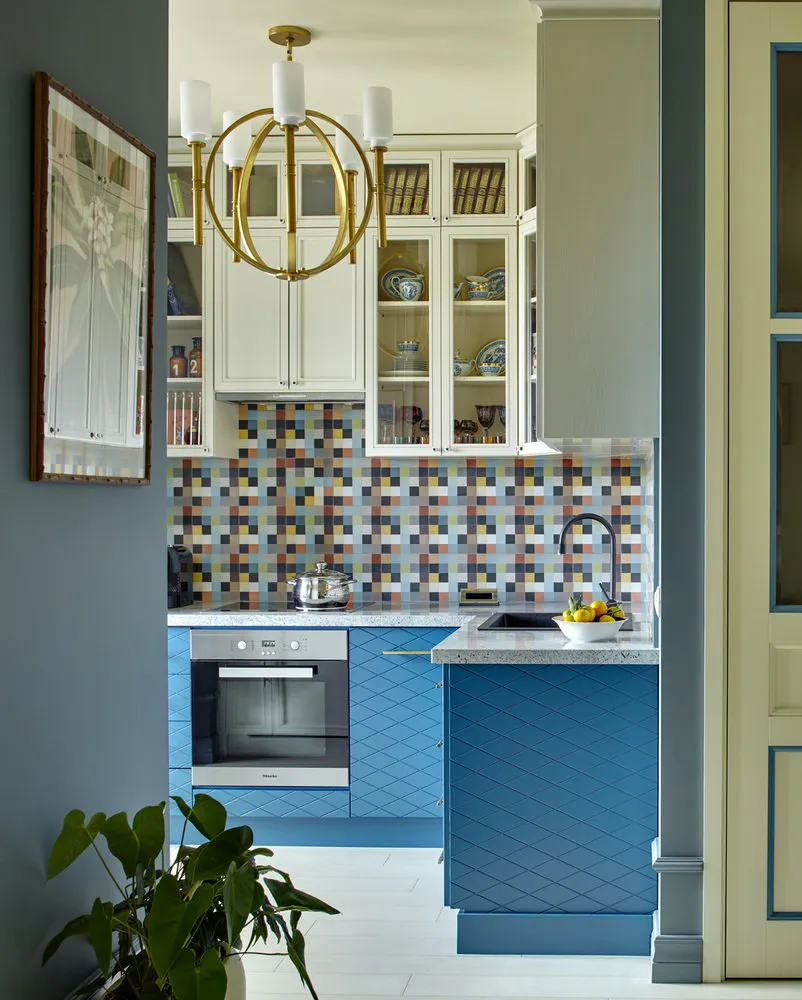 Design: Natalia Mitrakova
Design: Natalia MitrakovaHere are a few simple and universal rules:
The distance between the stove and window should be no less than half a meter;
Contrary to popular belief, it's undesirable to place the sink in a corner;
Buy built-in appliances depending on the dimensions of the niches for them, fortunately, most appliance manufacturers standardize sizes;
The width of kitchen cabinets and other modules should be up to 1.2 meters, but not less than 15 centimeters;
The height of wall-mounted shelves should be chosen based on the height of the people living in the house;
Between the stove and refrigerator, it's better to place a working cabinet at least half a meter long;
The oven cabinet is convenient to built into the shelves at chest height, and draw-out shelves for dishes can be placed under the cooktop.
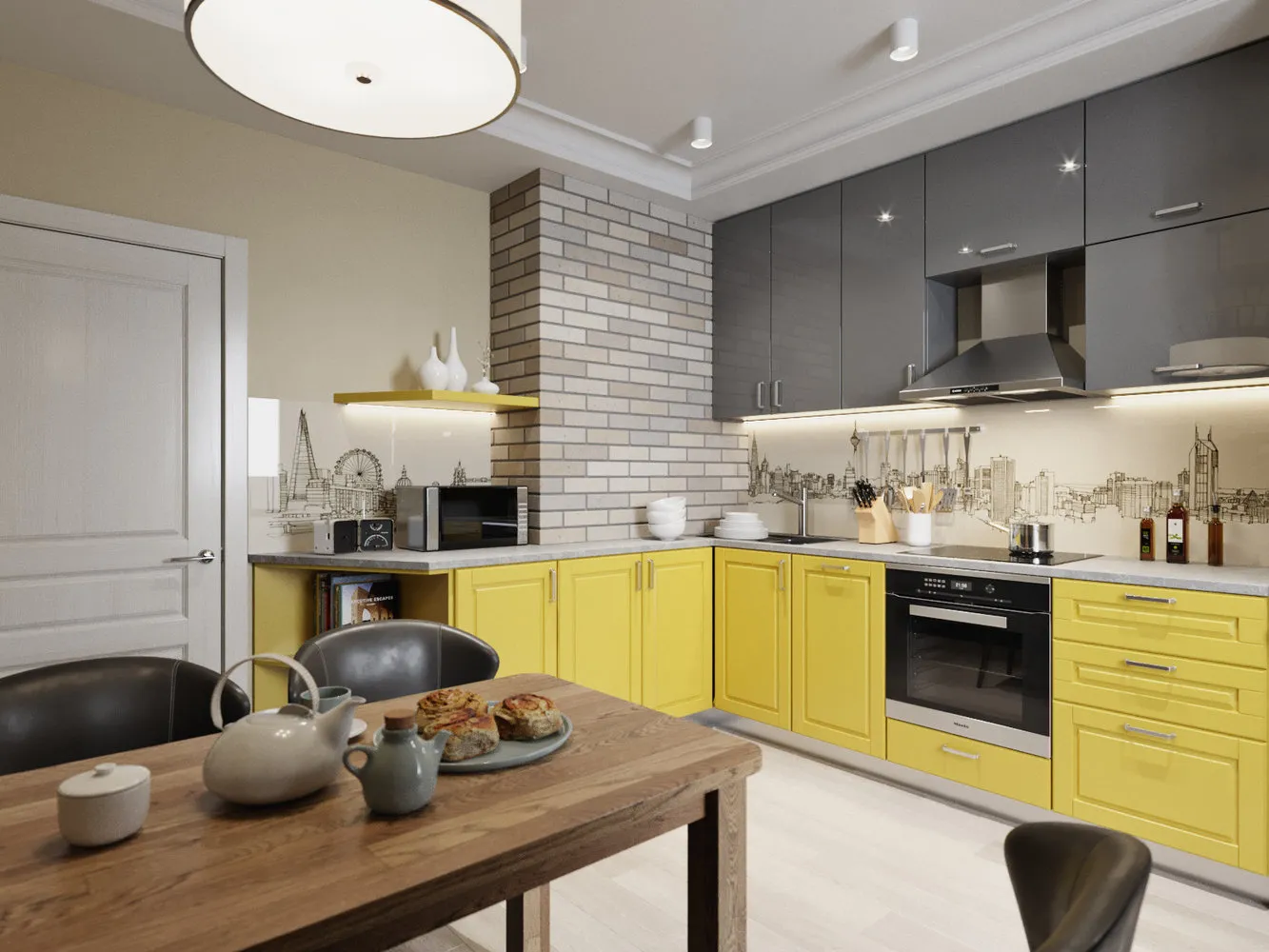 Design: ANTEI
Design: ANTEIKitchen Design with a Sofa
A kitchen can also include a sofa, for which enough space can be found.
Popular design tricks for 14 m² kitchens in 2017 included the sofa-transformer, which can turn into an additional sleeping place when needed — convenient for staying guests. Another popular technique is to use a sofa instead of chairs at the dining set. Soft and comfortable. When needed, the table can be folded or removed, and this becomes a relaxation zone rather than a dining area.
Photos of real projects with kitchens and sofas below.
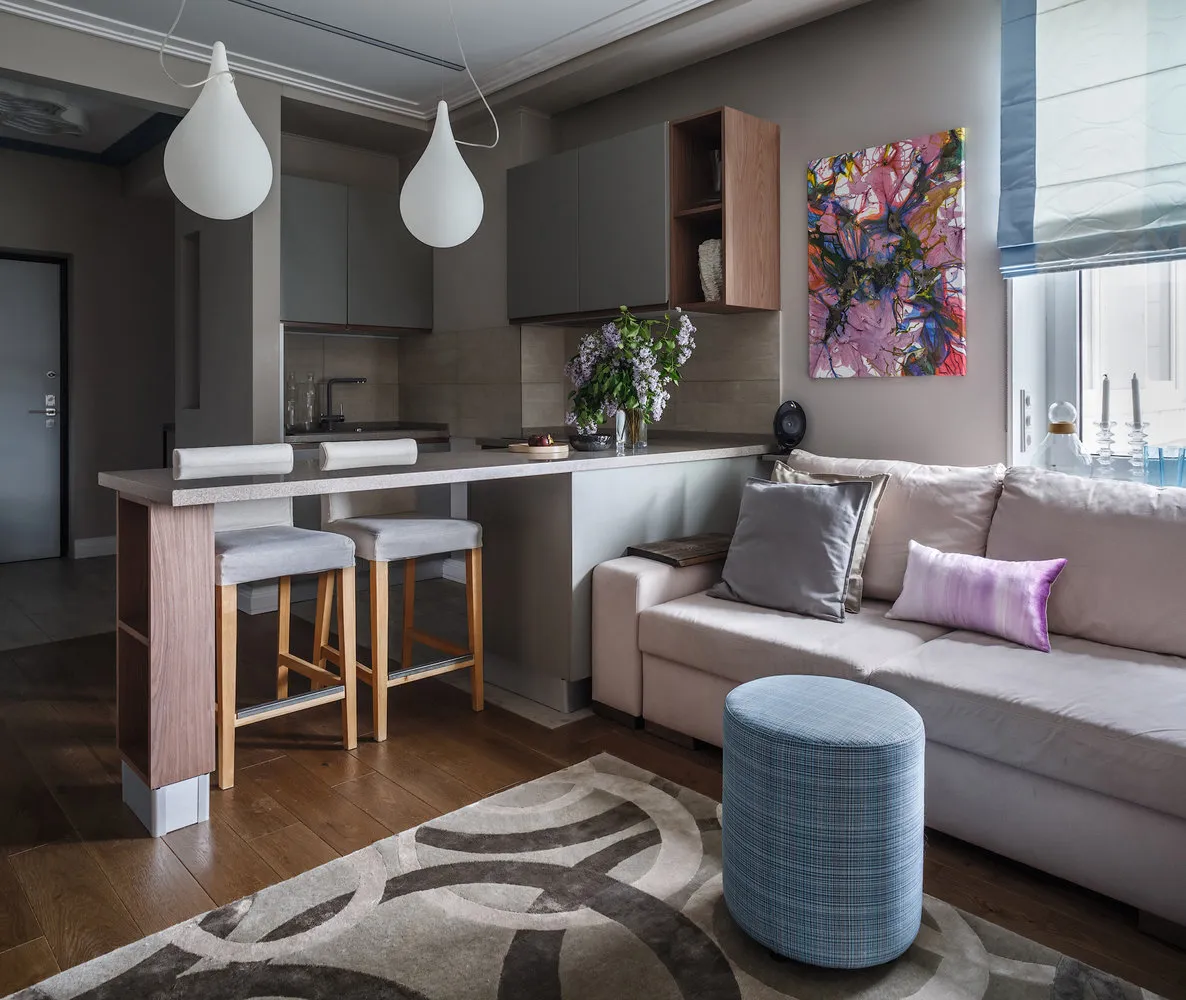 Design: Irina Krashennikova
Design: Irina KrashennikovaStylistic Solutions for the Kitchen
Scandinavian Style
This is the hit design of the kitchen in 2017, and it seems not to be giving up its position anytime soon. It became popular in Russia largely due to the abundance of IKEA furniture, one of the most accessible manufacturers. This style implies light walls, gray-beige shades, wood and metal.
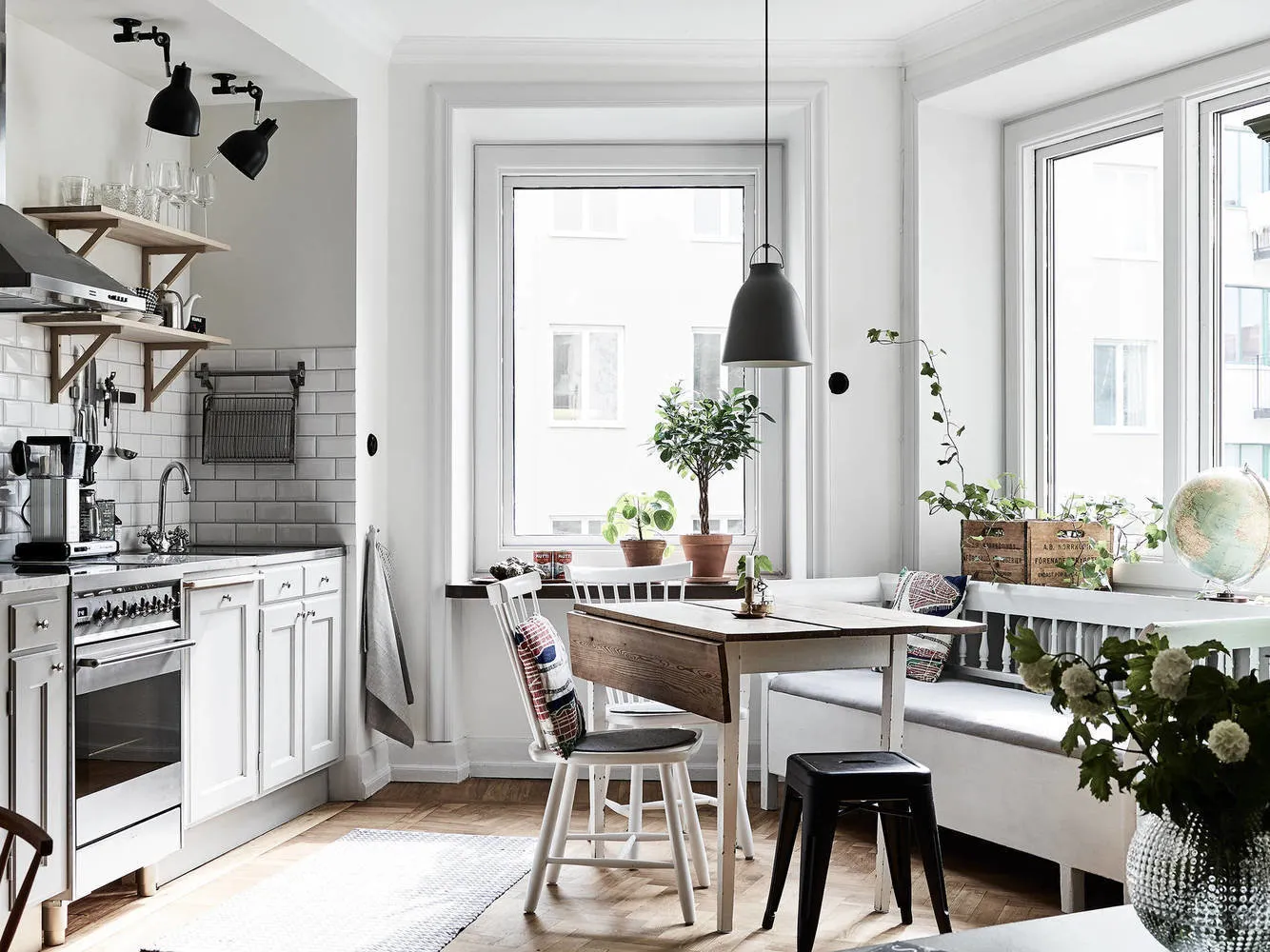
Hi-Tech
Minimal decor, strictness and rationalism — these are the distinctive features of hi-tech. Kitchen design in this style implies having a glass or metal table, moderate use of bright accents is allowed.
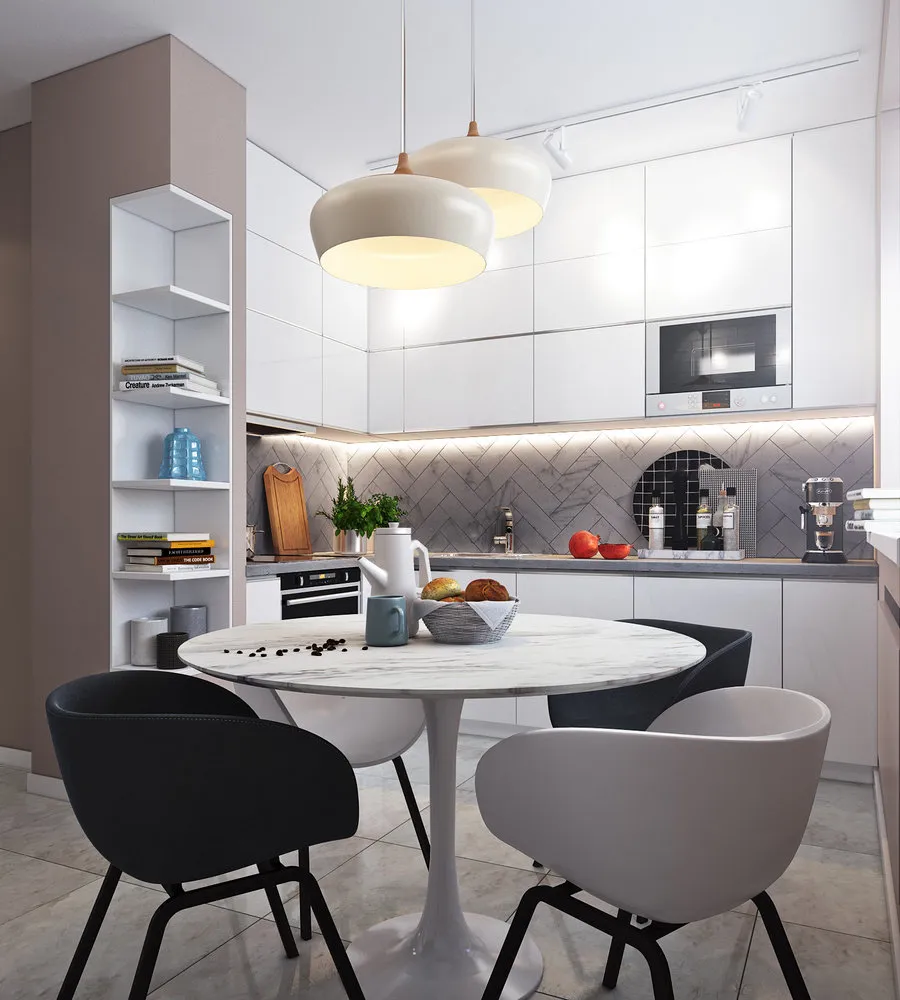 Design: Yurov Interiors
Design: Yurov InteriorsClassic
Classic never goes out of style — simply, but accurately. It's not necessary to choose ornate furniture cabinets. Wood, unobtrusive patterns and designs, beautiful gilded handles and decor — these are the main rules of simple classic.
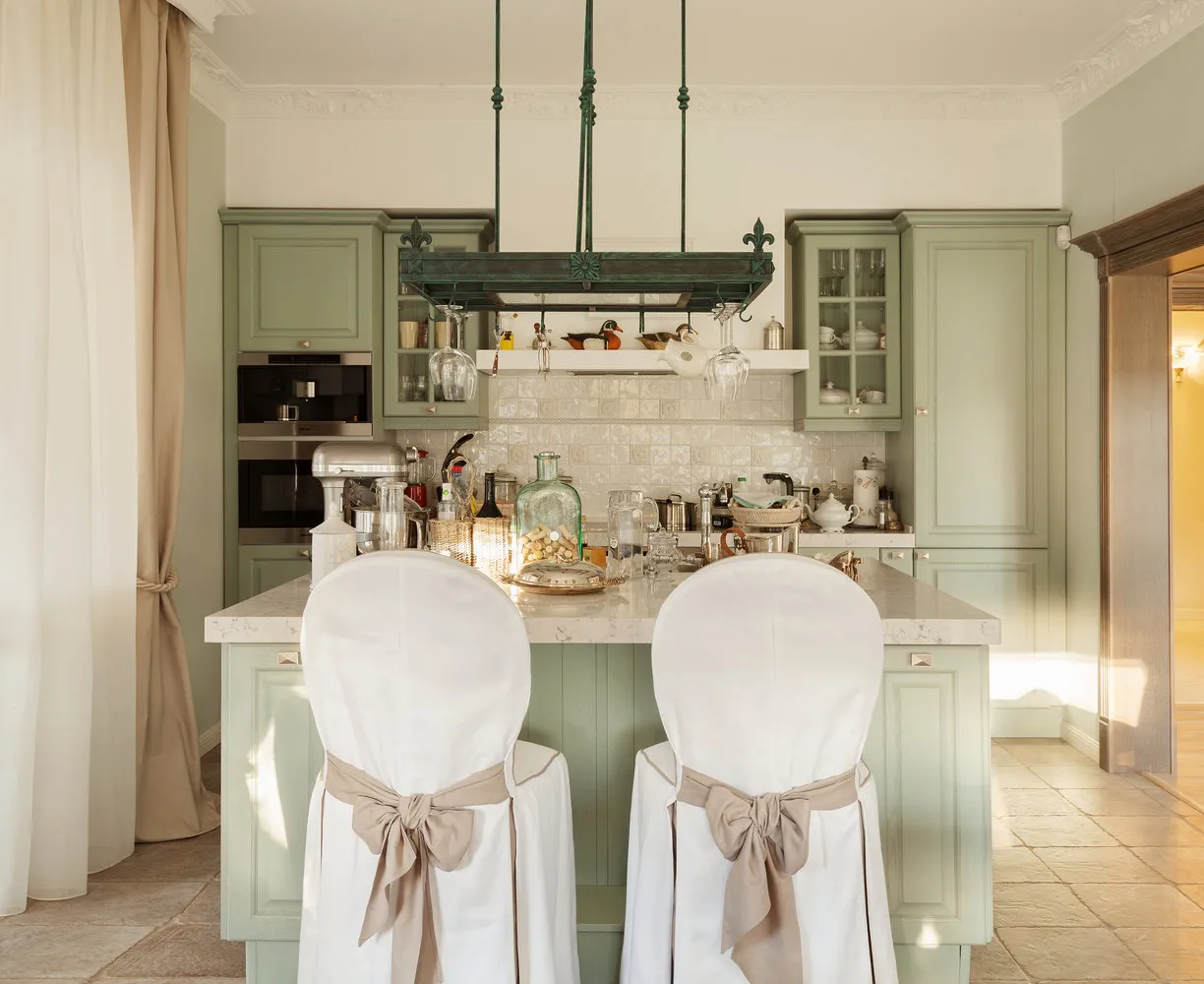 Design: Julia Solovyova
Design: Julia SolovyovaCountryside
Countryside is associated with simplicity and coziness. To create a kitchen in such an interior, attention should be paid to light-colored furniture, wood, small floral patterns or checks for textiles, some use finishes in the form of natural stone or wood.
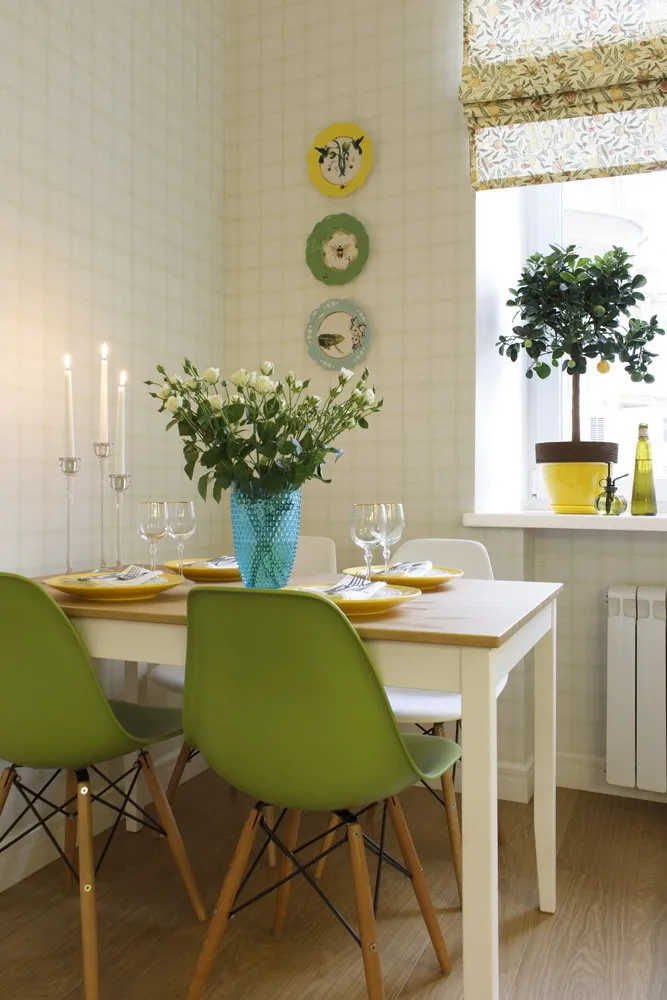 Design: Katya Chistova
Design: Katya Chistova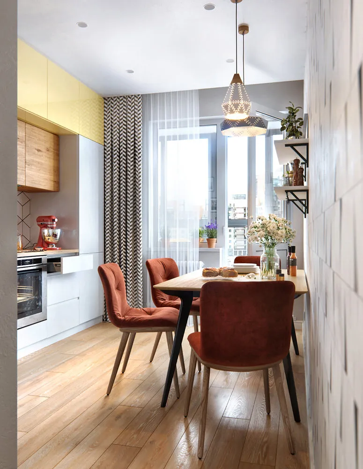
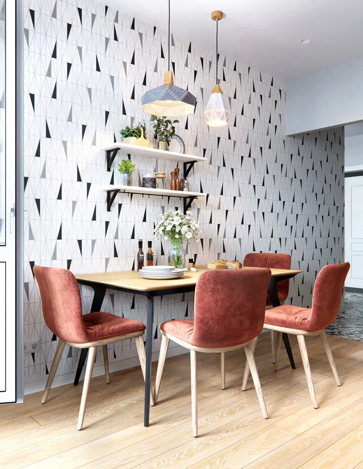
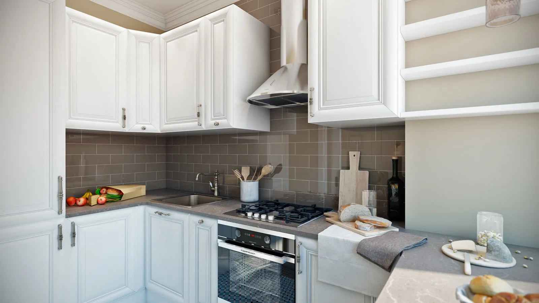
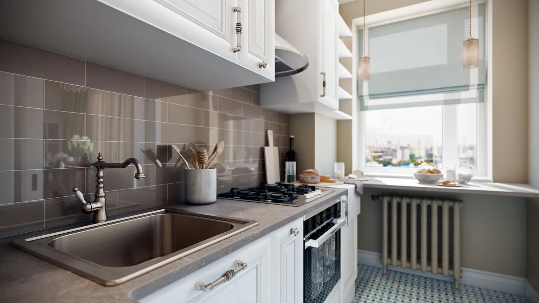
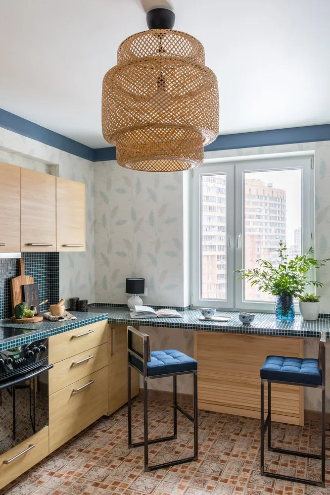
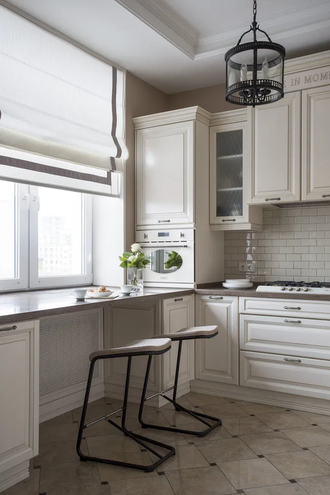
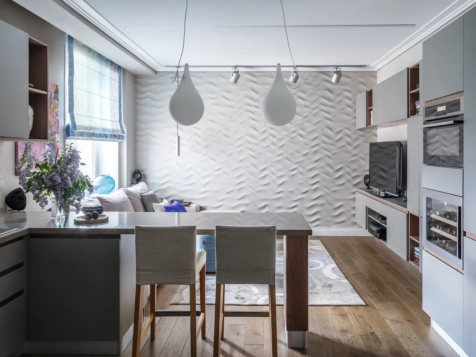
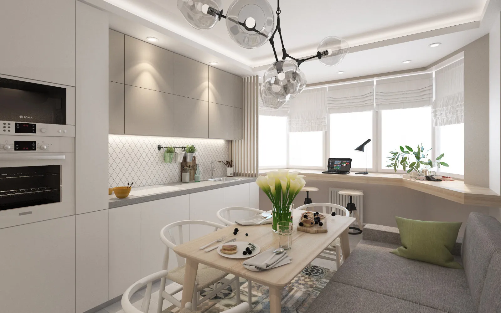
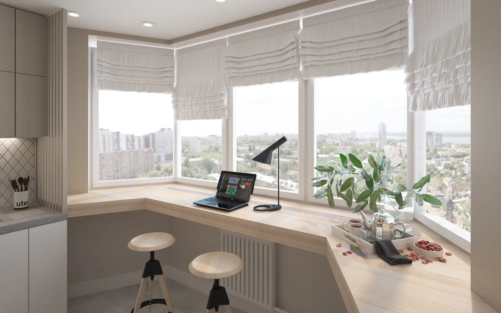
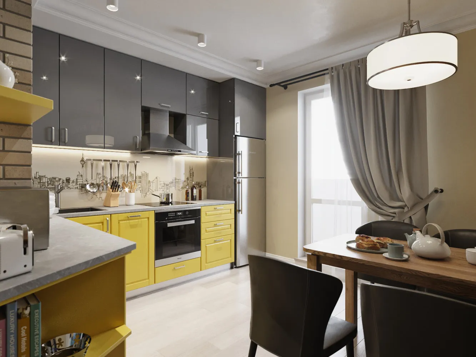
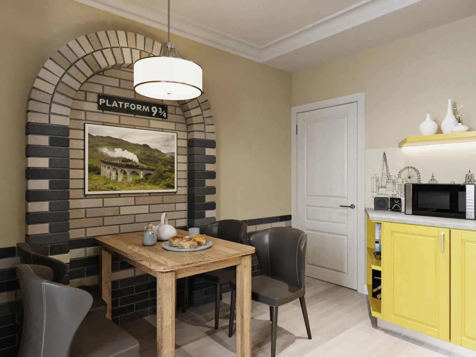
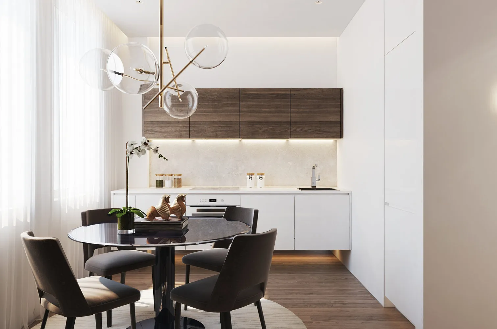
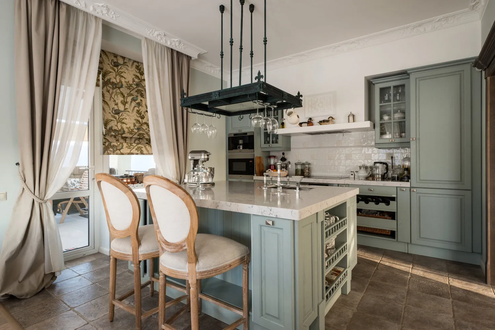
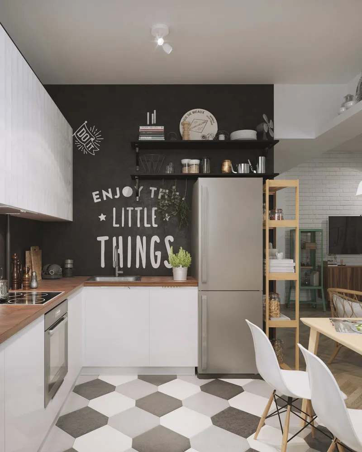
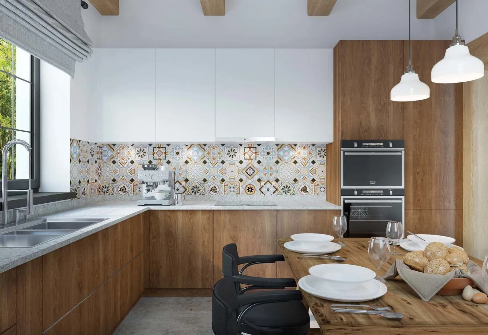
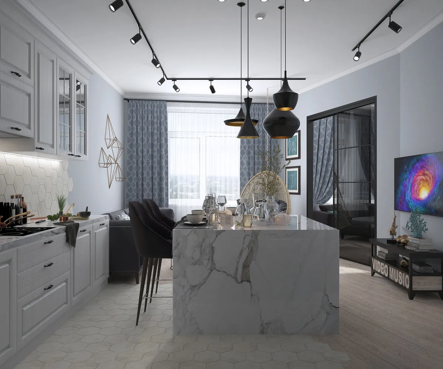
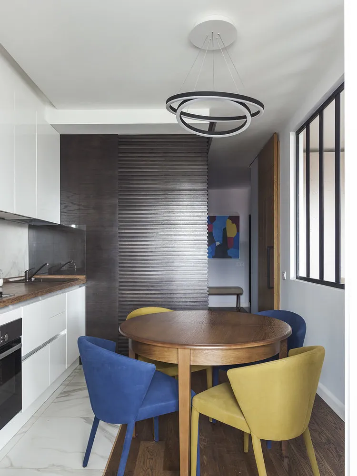
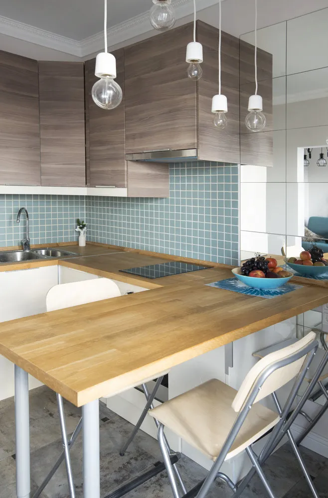
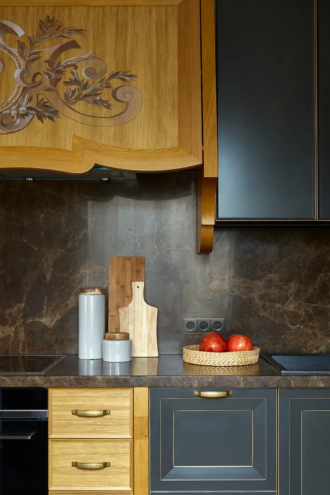
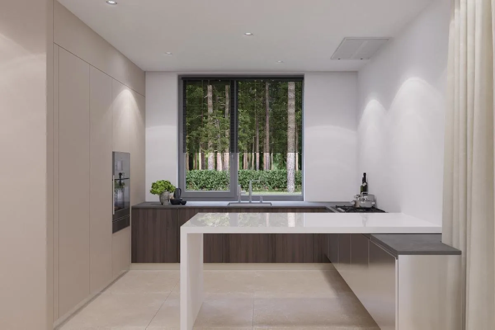
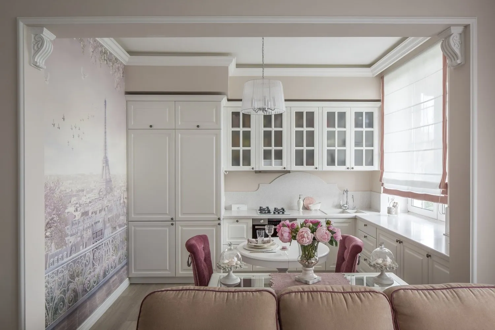
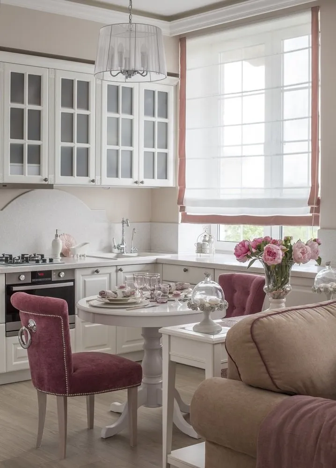 Design: Svetlana Yurkova
Design: Svetlana Yurkova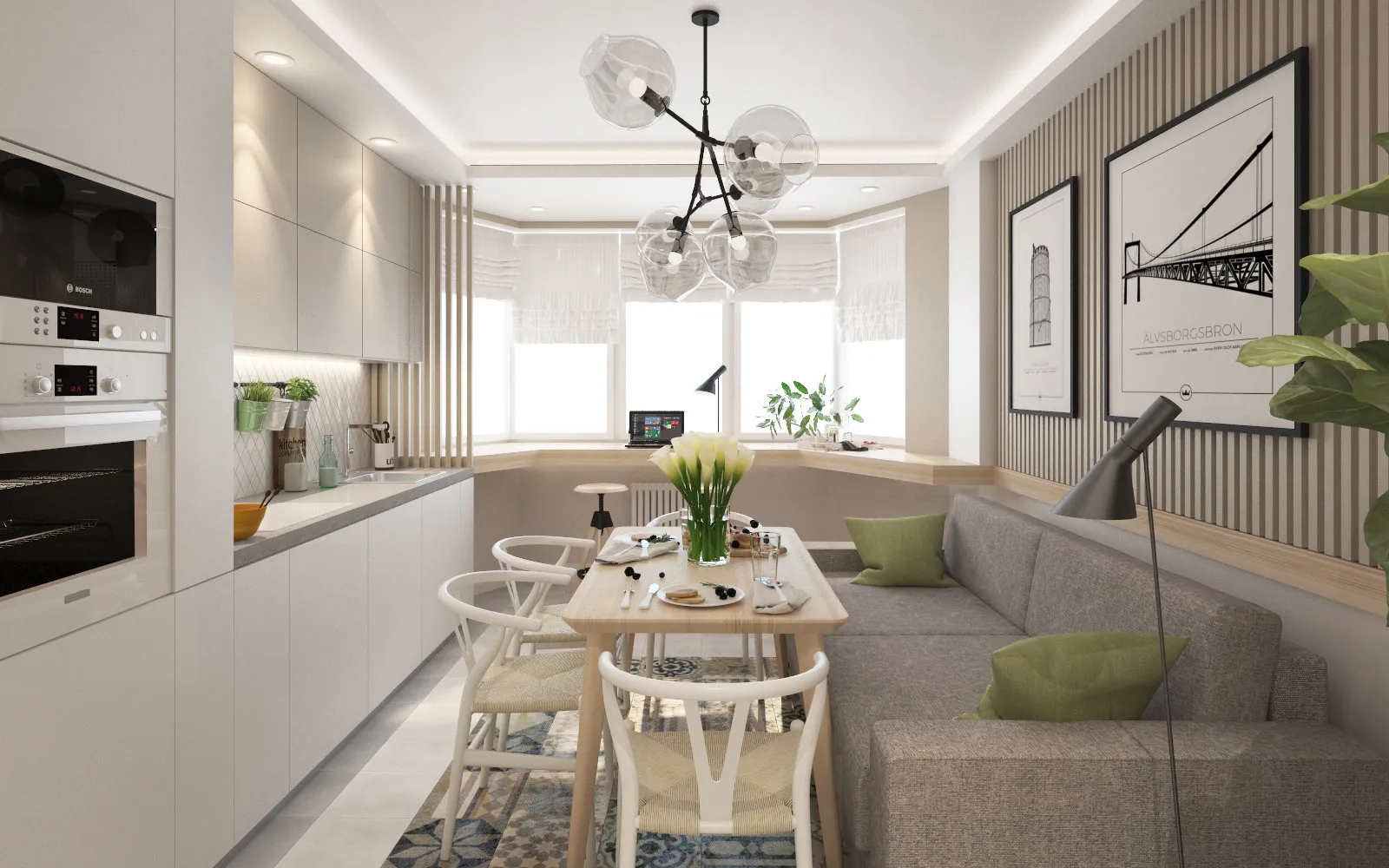
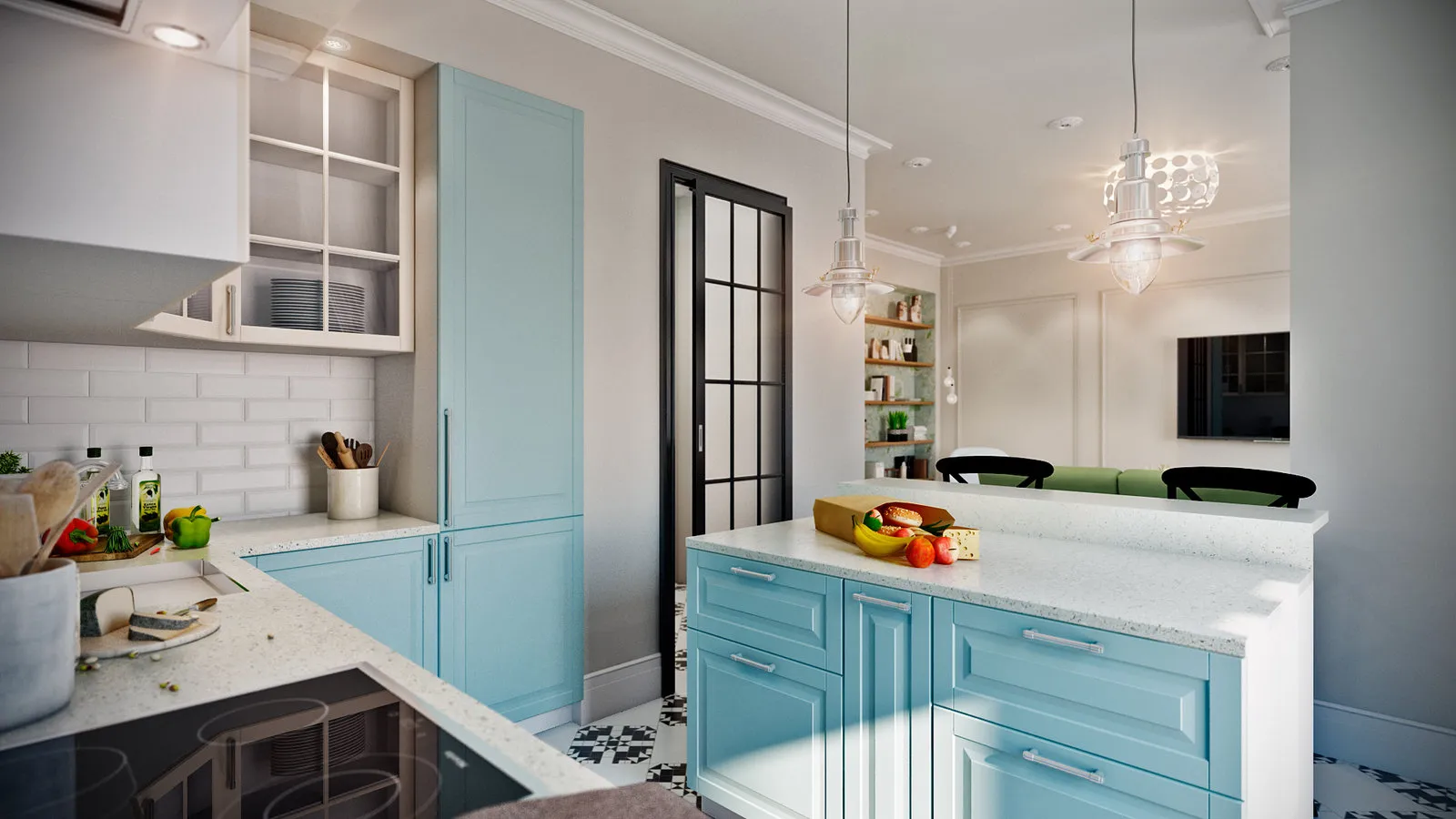
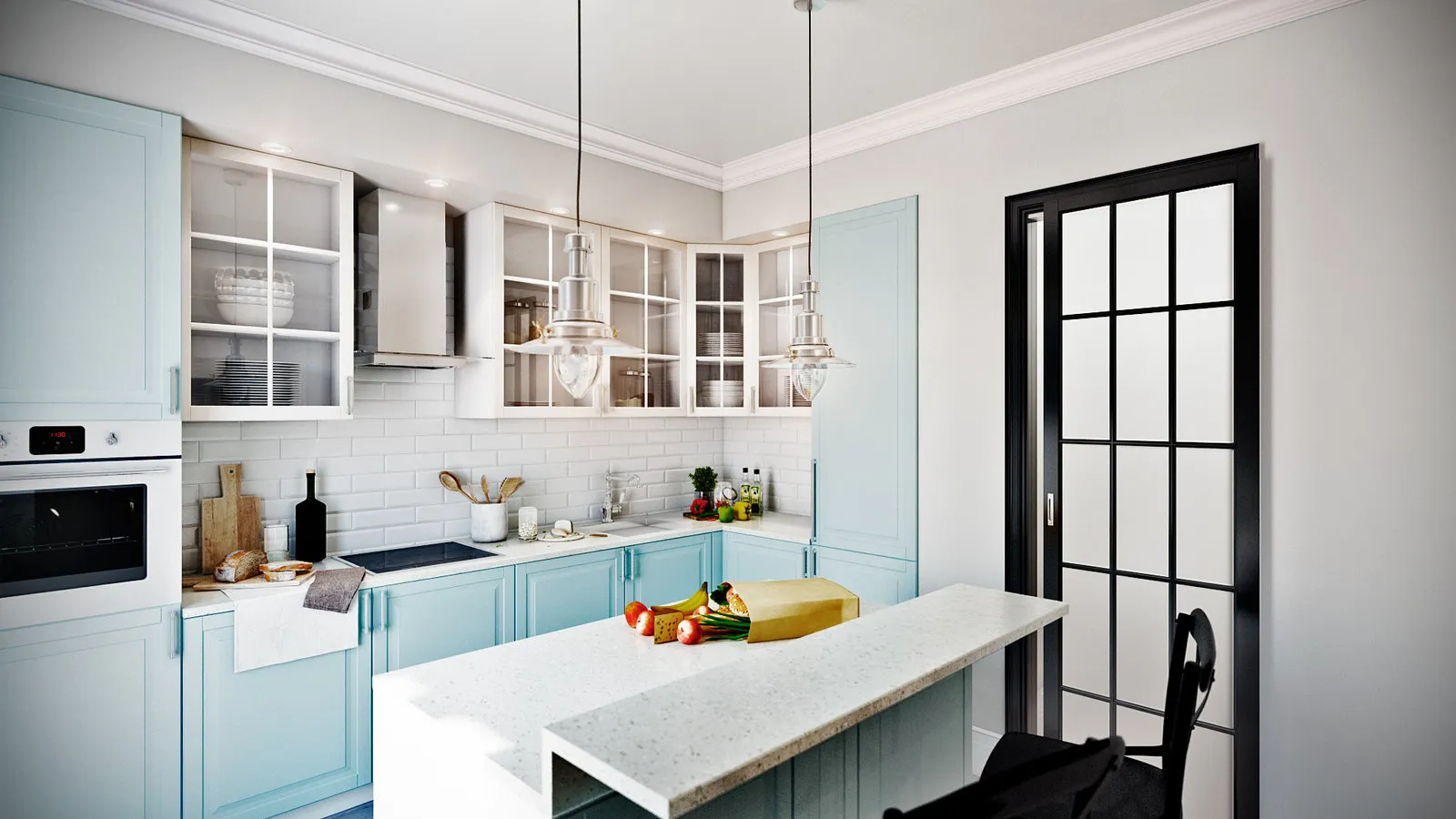 Design: CO:interior
Design: CO:interior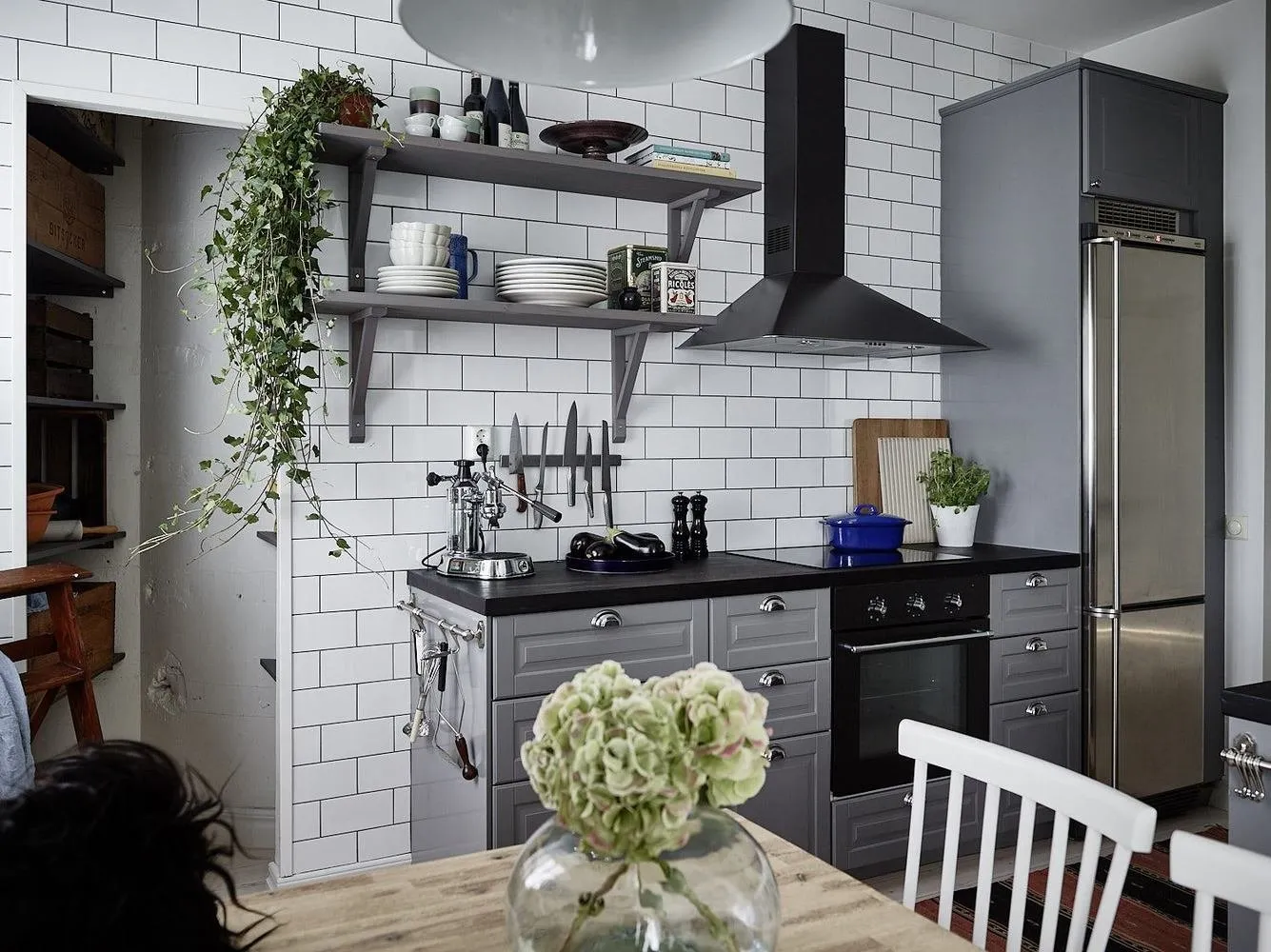
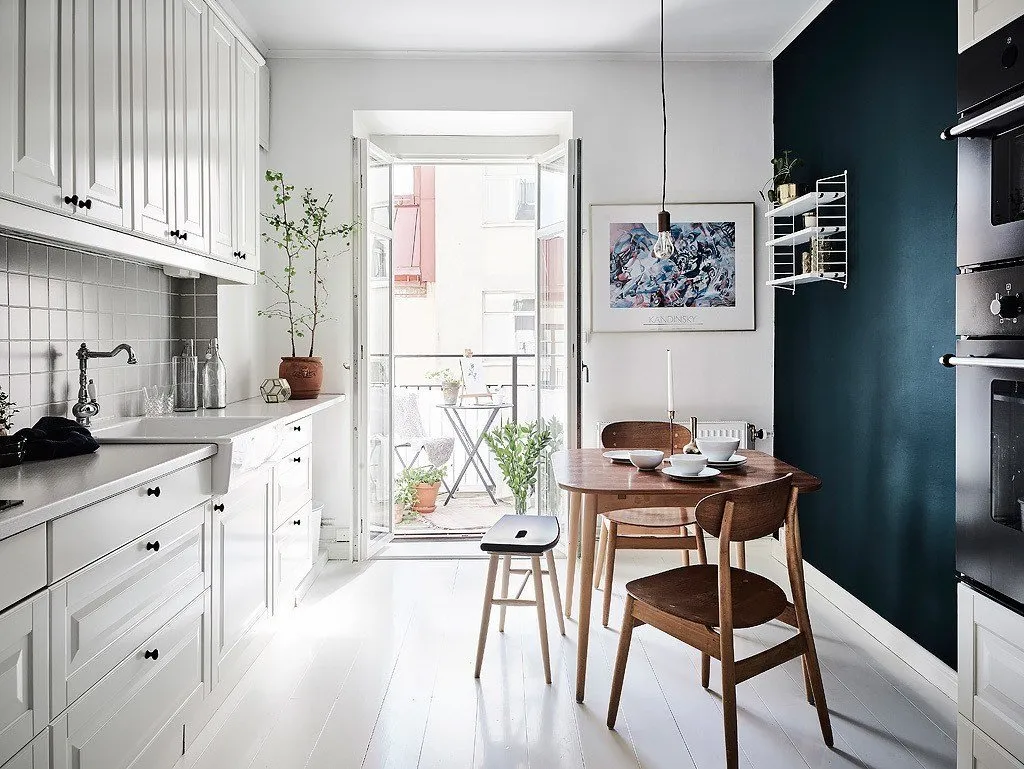
Everything you need to know about creating a beautiful 14 m² kitchen design is described above. A cozy interior is not complicated at all.
The cover design project by Svetlana Yurkova.
More articles:
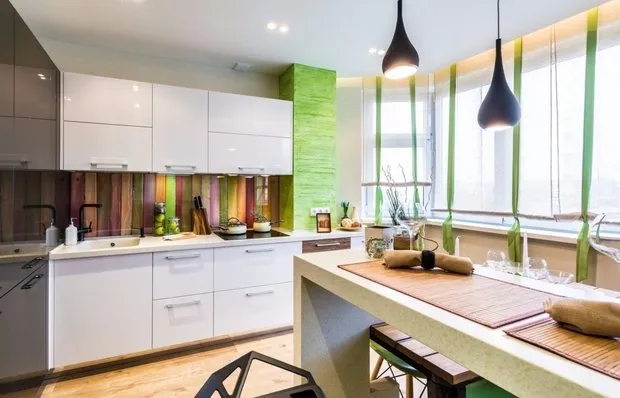 Kitchen-living Room Design for 20 Square Meters: Zoning Tips and Best Projects
Kitchen-living Room Design for 20 Square Meters: Zoning Tips and Best Projects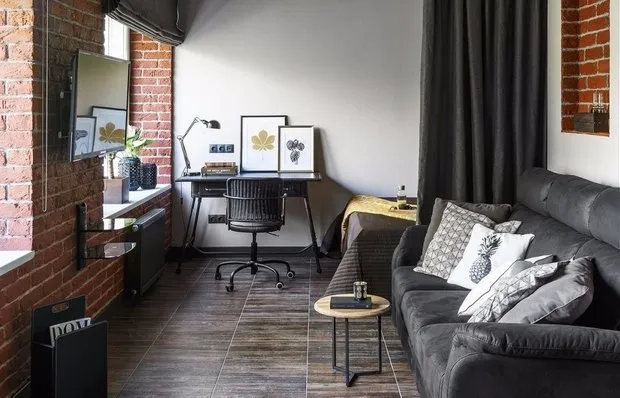 7 Ways to Combine Living Room and Bedroom
7 Ways to Combine Living Room and Bedroom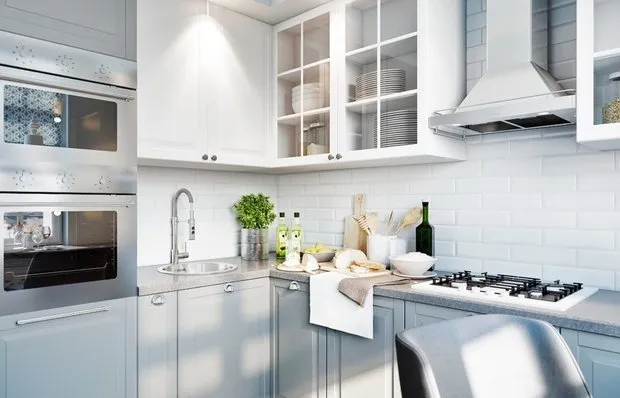 Kitchen Design 11 Square Meters: Interior Features
Kitchen Design 11 Square Meters: Interior Features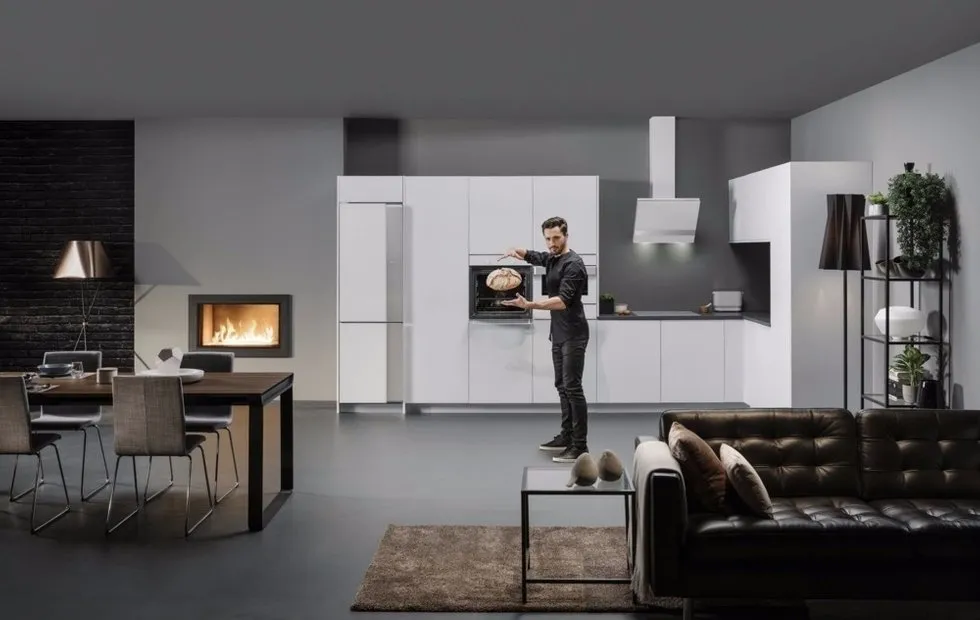 Kitchen of the Future: 7 Trends
Kitchen of the Future: 7 Trends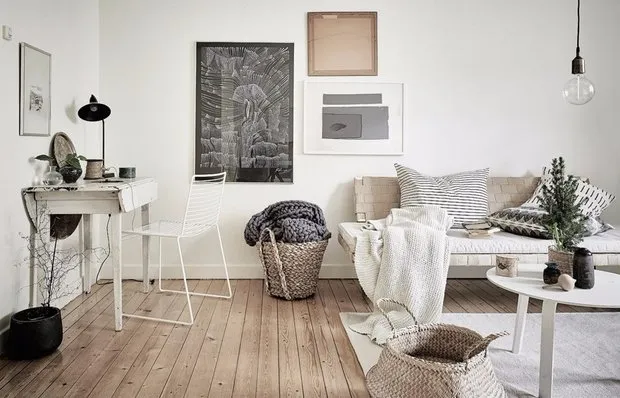 5 Simple Ways to Increase Home Security
5 Simple Ways to Increase Home Security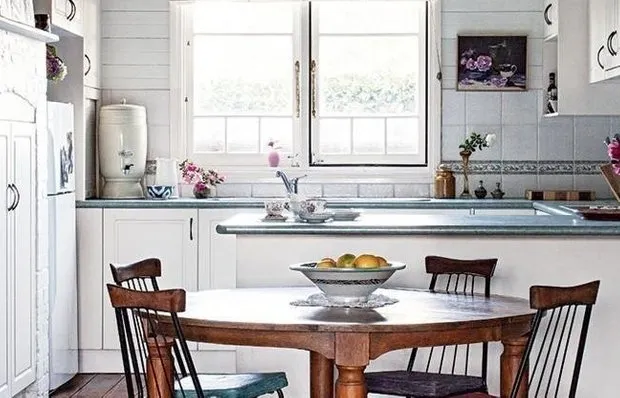 Flowers and Color: Artist's Cottage in Australia
Flowers and Color: Artist's Cottage in Australia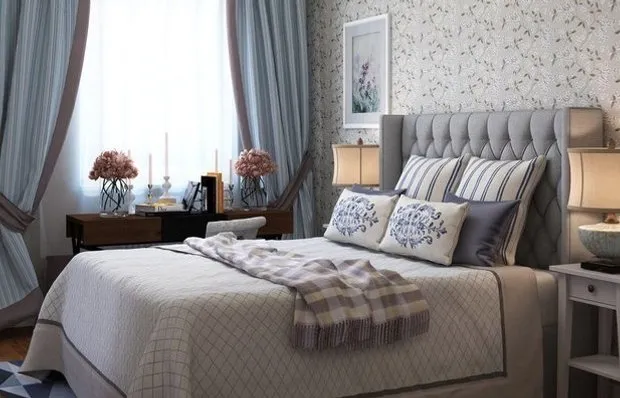 How to Create a Cozy Bedroom: 10 Design Ideas
How to Create a Cozy Bedroom: 10 Design Ideas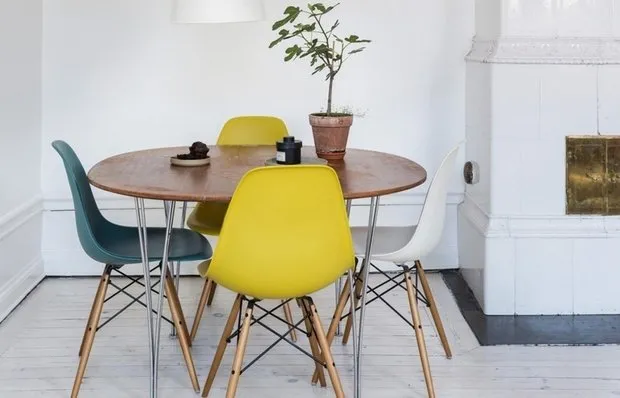 Mixing Different Chairs in Interior Design: 8 Pro Tips
Mixing Different Chairs in Interior Design: 8 Pro Tips