There can be your advertisement
300x150
Building a Bathhouse: 9 Useful Tips from Professionals
All about planning, wood selection, and proper insulation
Based on her bathhouse project in the Moscow region village of Udino, designer Anna Ragulina created a guide on how to build a bathhouse and make it stylish and cozy.
Anna RagulinaExpertInterior Designer and Decorator.1. Project
First, decide what you want to achieve in the end. Create a detailed project or plan with all work, rough and finishing materials, and equipment. This will protect you from unplanned rework and costs.
We built a 35 sq. m bathhouse with a small terrace. The bathhouse includes a steam room, shower, relaxation room with a kitchen, and a bathroom. The project implementation took 6 months.
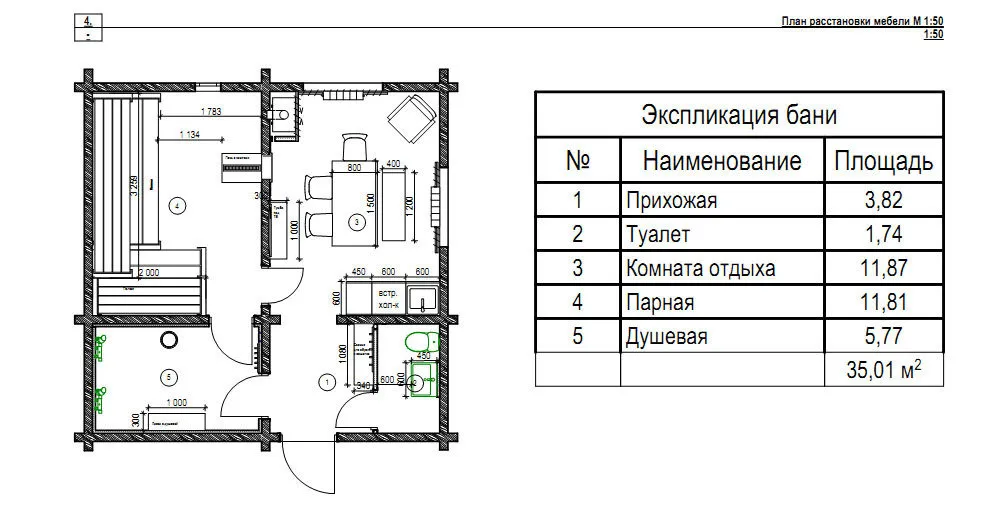 2. Insulation
2. InsulationTo avoid wasting heat meant for steam, plan the insulation of the steam room walls, floor, and ceiling. Follow general rules. Install a warm water floor, insulate the steam room walls and ceiling with basalt wool using rigid mats. Apply a hydro-and vapor barrier with foil. The material must be waterproof and steamproof, as well as heat-resistant. A good option is Polypropylene Penoterm NPP LF, which is rated for temperatures up to +150°C.
3. VentilationDon’t forget ventilation – both in the steam room and generally. Ventilation in the steam room is needed for proper steam distribution, while general ventilation helps prevent over-humidification of the entire bathhouse.
Steam room ventilation has its specifics. Install one adjustable vent under the stove, another on the opposite wall at a height of 50–70 cm from the floor, and a third diagonally from the stove, near the ceiling.
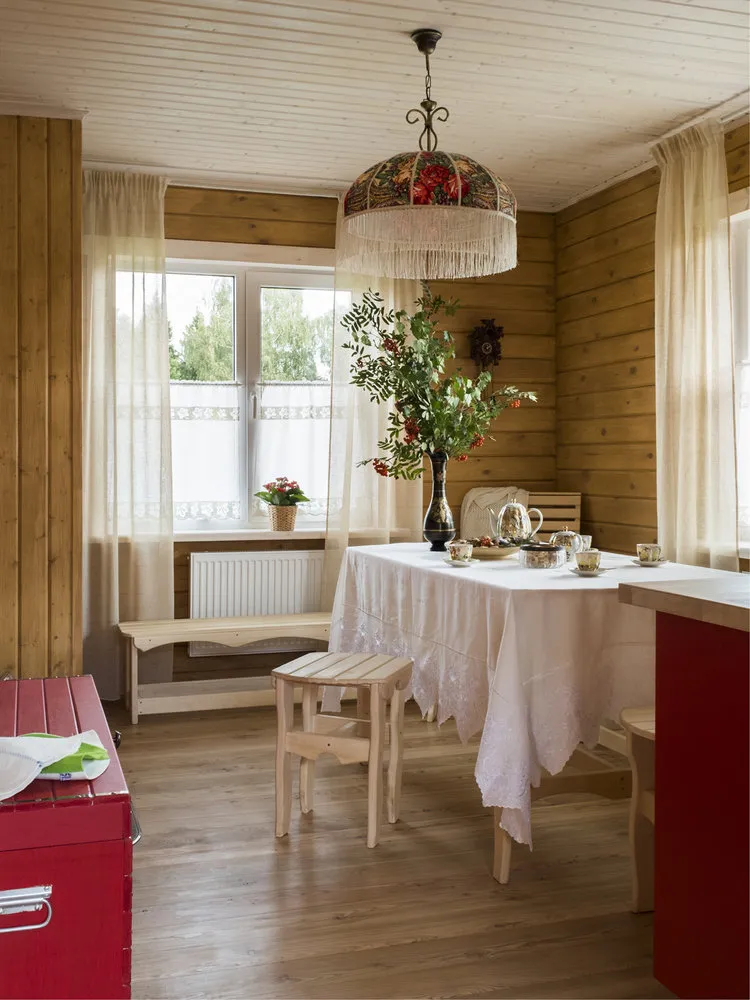 4. Steam Room
4. Steam RoomStove
The size and volume of the steam room depend not only on your preferences but also on the stove's power you plan to use: typically calculated at 1.5 kW per cubic meter.
The client of our project wanted a wood-burning stove with a gas burner. The steam room was large, so we chose the "TeploDar Siberia 30" stove.
Shelves in the steam room are installed in two or three tiers due to temperature differences. The lower shelf will be much cooler than the upper one.
There should be at least 1.1 m from the upper shelf to the ceiling. The distance from the floor to the bottom shelf should be no less than 30–40 cm.
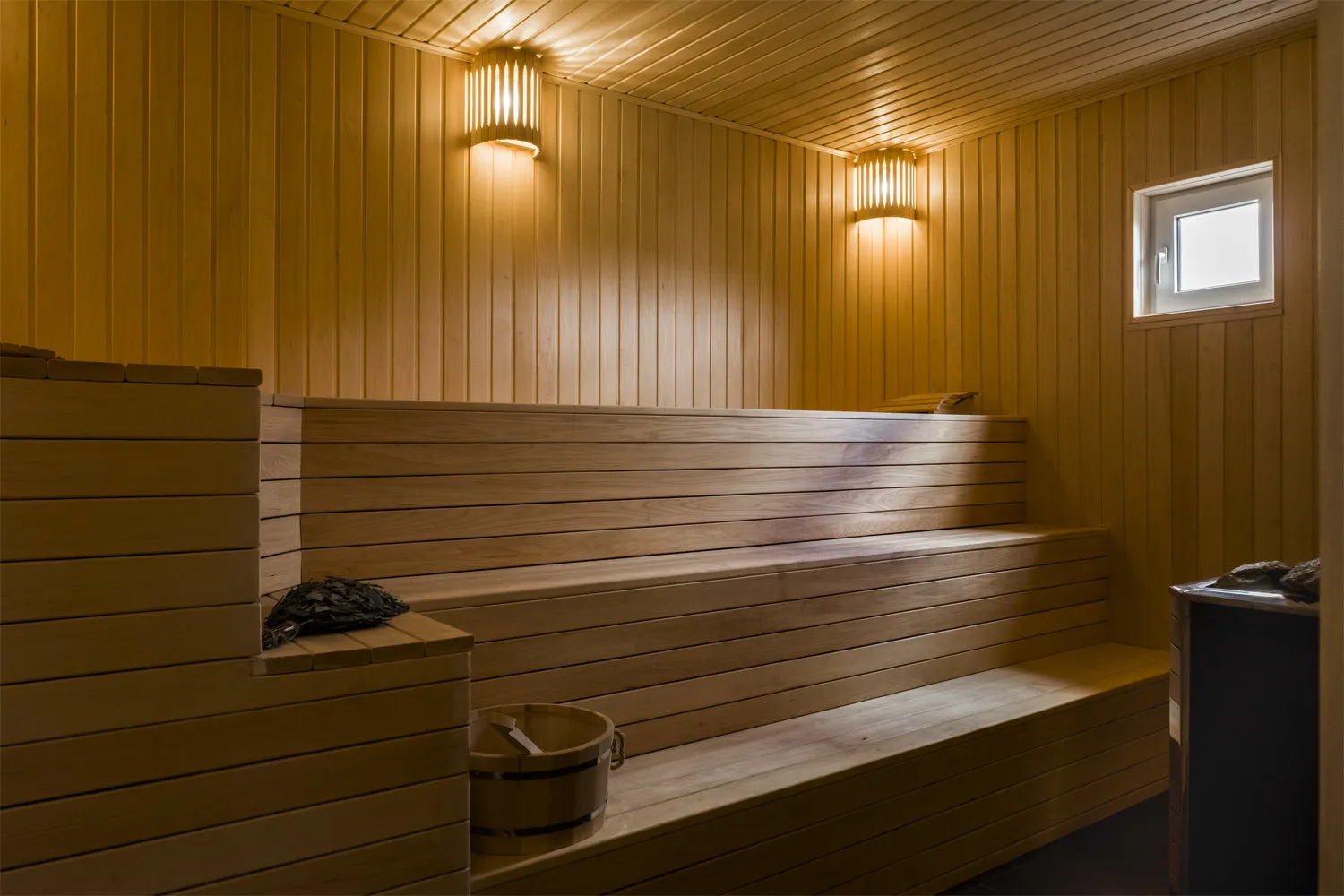 Wood
WoodIt's better to use extra-grade wood. For example, lime gives a pleasant honey aroma when heated and doesn’t darken, while aspen doesn’t release resin.
If budget allows, choose ash wood: it doesn’t heat up even at maximum temperatures, making it very comfortable and safe.
LightingLight shades in the steam room should be made of heat-resistant materials that can withstand temperatures up to 110°C. They can be covered with carved wooden screens. We chose Finnish lights Harvia SAS21060.
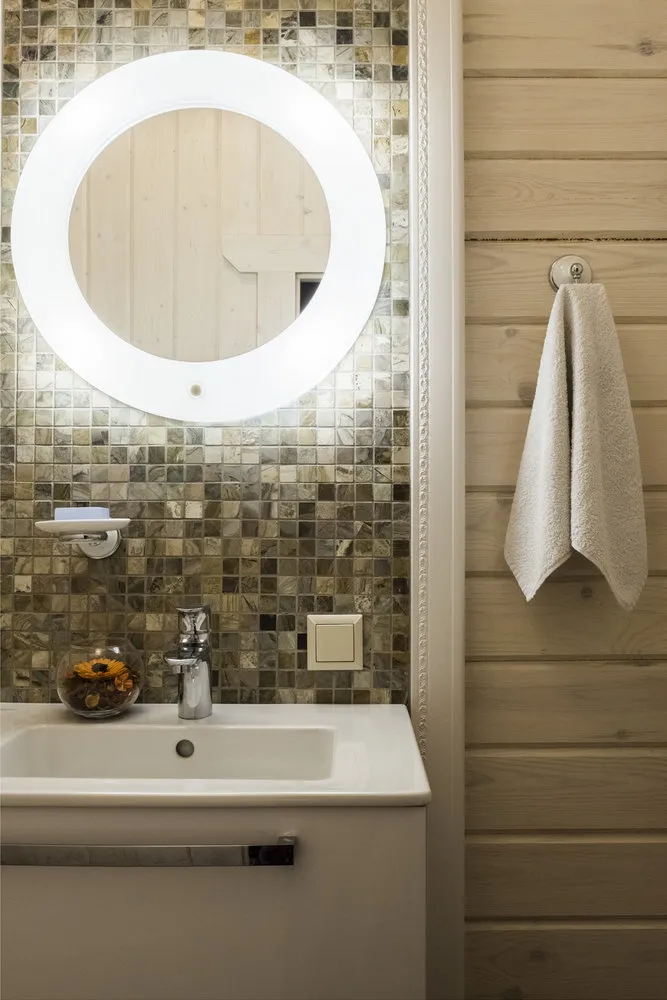 5. Wood Treatment
5. Wood TreatmentFor treating the steam room, use special compositions for bathhouses and saunas that don’t emit unpleasant odors or harmful substances when heated. For other rooms, standard finishing materials will suffice.
Treat the steam room and furniture with Tikkurila Supi Laudesuoja paraffin oil, and other spaces with Tikkurila Supi Saunasuoja protective coating.
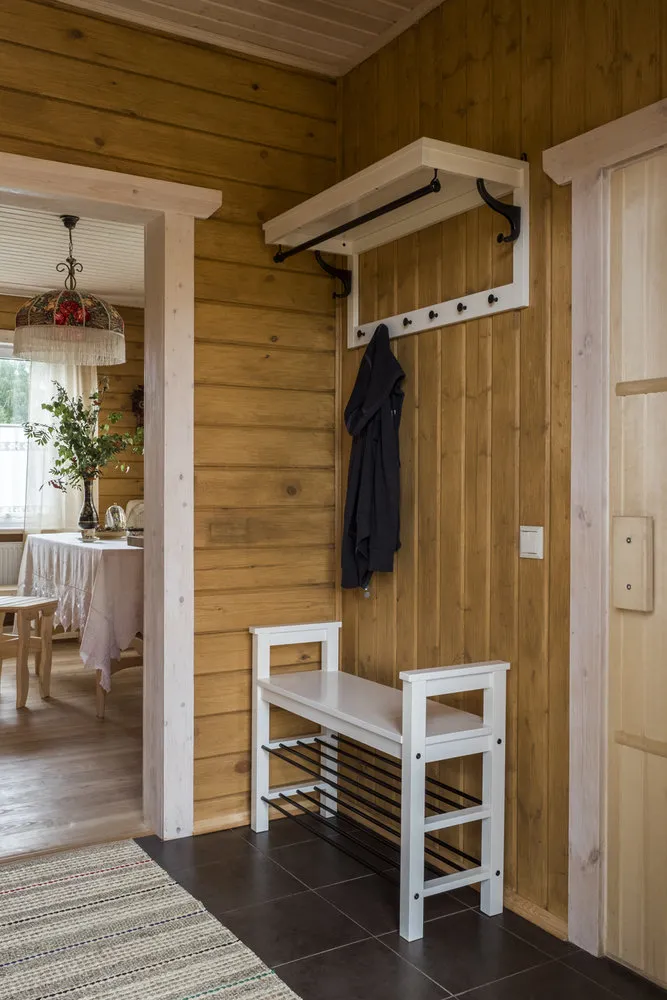 6. Shower Zone Equipment
6. Shower Zone EquipmentPlan the number of shower stalls, soap and shampoo shelves, aromatherapy oil holders, and hangers. If space allows, install a shower device – just keep in mind that the water supply is located at the top. This area also usually includes a stool for buckets.
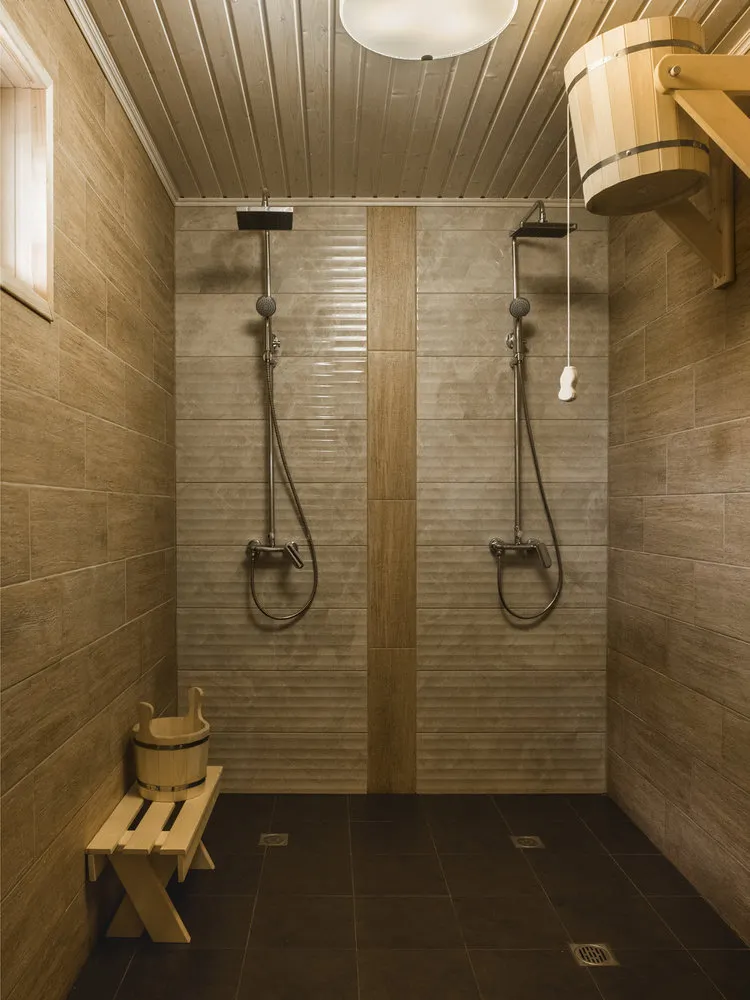 7. Doors
7. DoorsBathhouse doors differ from standard interior doors: only special ones should be used, including those with glass or glass inserts.
We installed lime doors from the company "Finnish Doors." The frame is filled with insulation, and hinges and strike plates are adjustable.
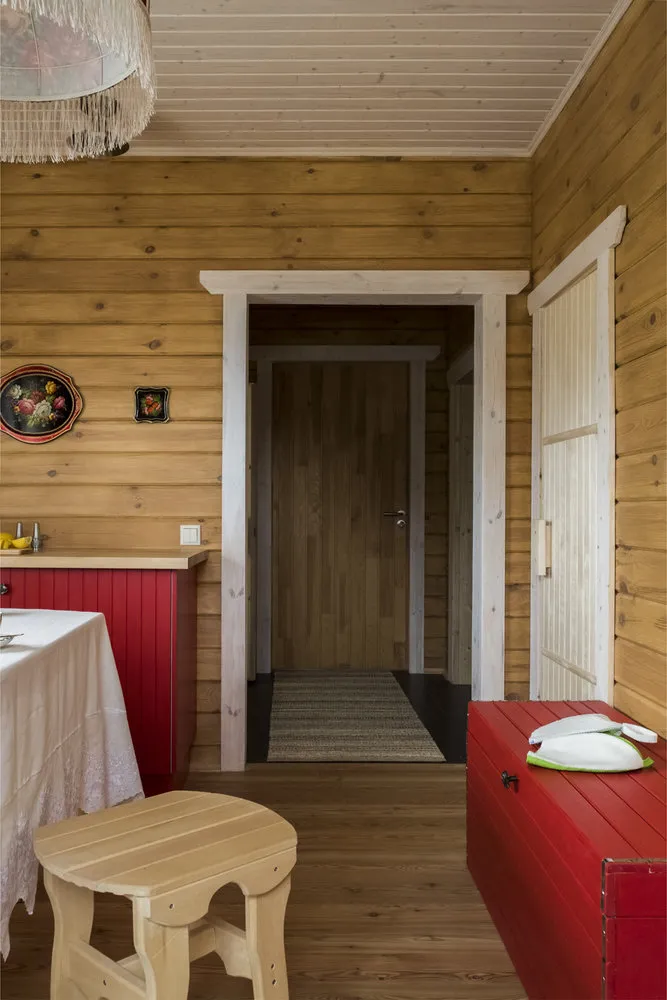 8. Relaxation Room and Other Spaces
8. Relaxation Room and Other SpacesThe most practical solution for the relaxation area is wooden benches, stools, and chairs – they won’t get wet or dirty.
The kitchen can be small. In our case, it’s just a sink, built-in refrigerator, and a cabinet for dishes from Leroy Merlin, as well as a towel and robe chest painted in a warm red tone. Behind the partition, we placed a boiler for heating and hot water from the brand De Dietrich.
Don’t forget about a neat wood storage area, curtains made of natural fabrics, and pleasant little touches.
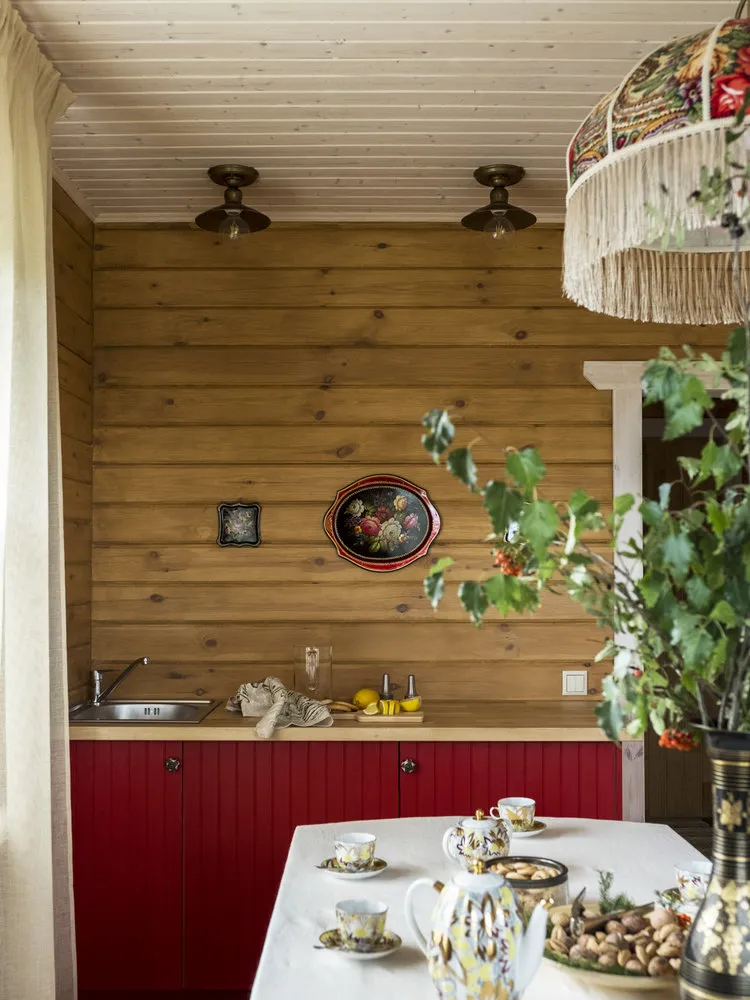 9. Terrace
9. TerraceFor the terrace or porch, it’s recommended to use larch – it has hard and moisture-resistant wood. Impressive railings, a wide staircase, flower pots, a table, and two chairs will complete the look.
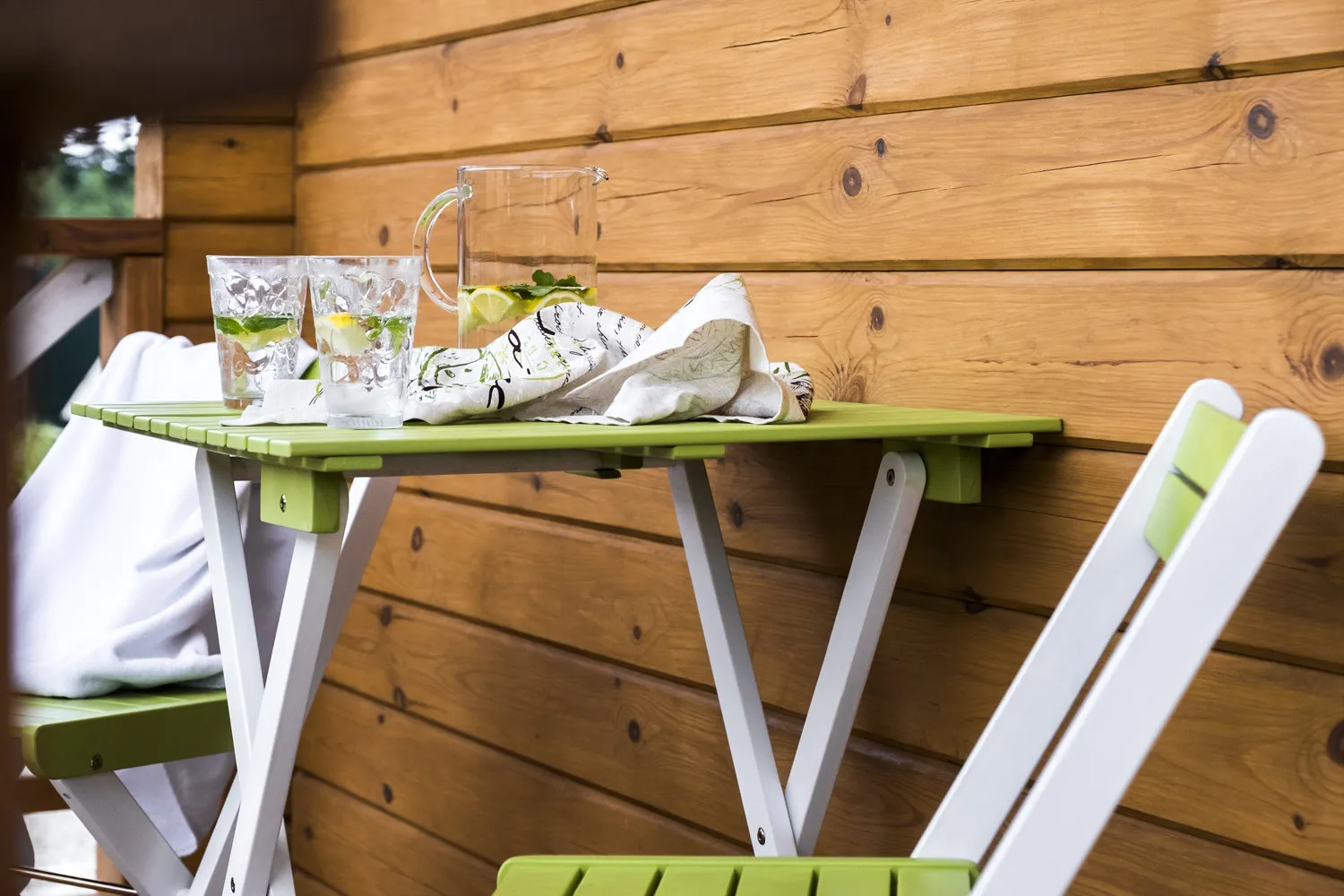
Design project: Anna Ragulina
Photos: Dina Alexandrova
- How to Insulate a Bathhouse: Expert Tips
- Building a Bath Complex in Winter
- Bathhouse Etiquette: 4 Points to Know About Towels
More articles:
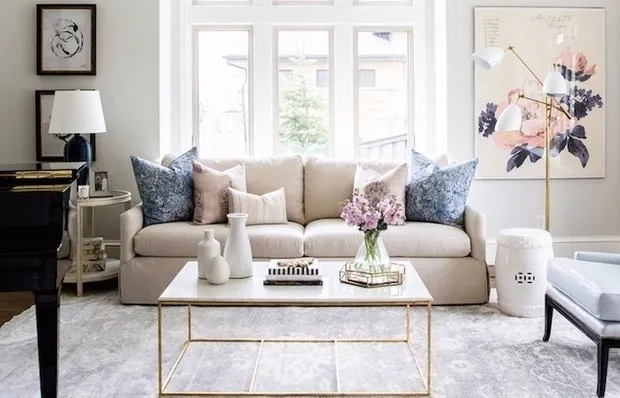 Peaceful Interior with Trendy Accents: Beach House in America
Peaceful Interior with Trendy Accents: Beach House in America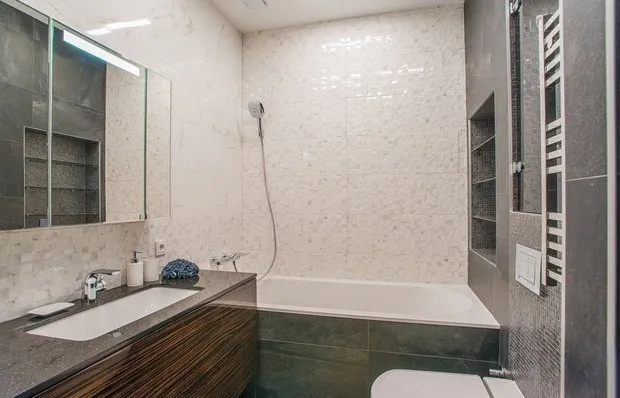 Bathroom Design 4 Square Meters with Photos
Bathroom Design 4 Square Meters with Photos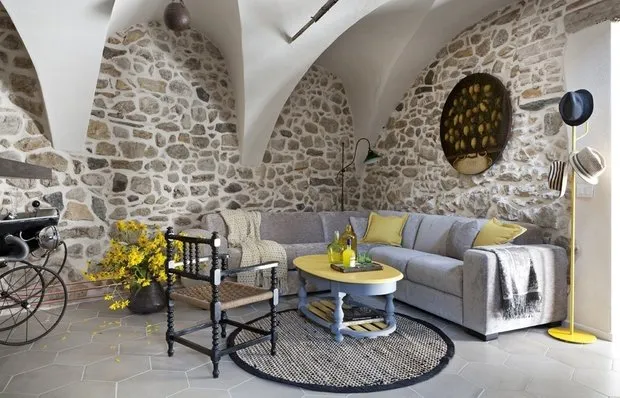 They Will Surprise You: 10 Features of Italian Interiors
They Will Surprise You: 10 Features of Italian Interiors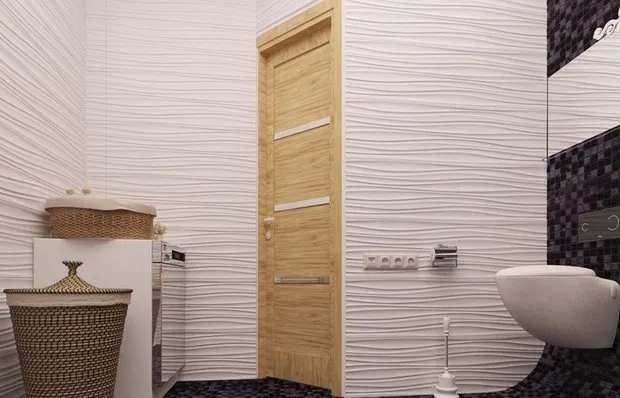 Bathroom Renovation with Plastic Panels: Photo Examples of Design
Bathroom Renovation with Plastic Panels: Photo Examples of Design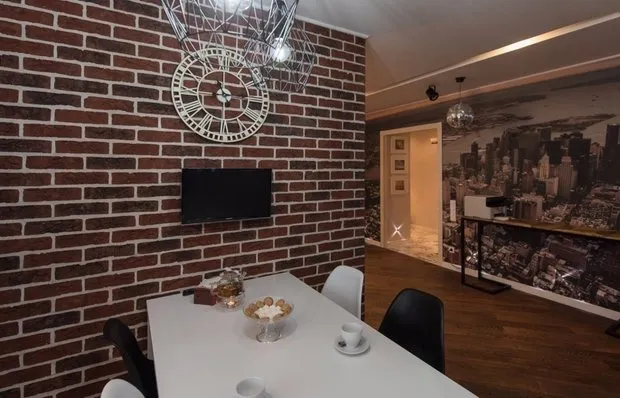 Brick Wall on Kitchen
Brick Wall on Kitchen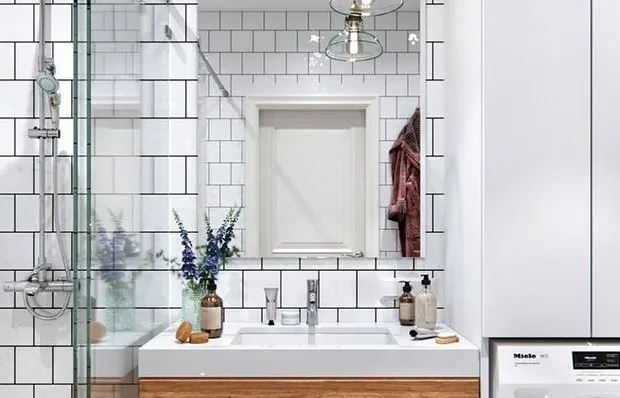 Organizing the Bathroom: 10 Quick Tips
Organizing the Bathroom: 10 Quick Tips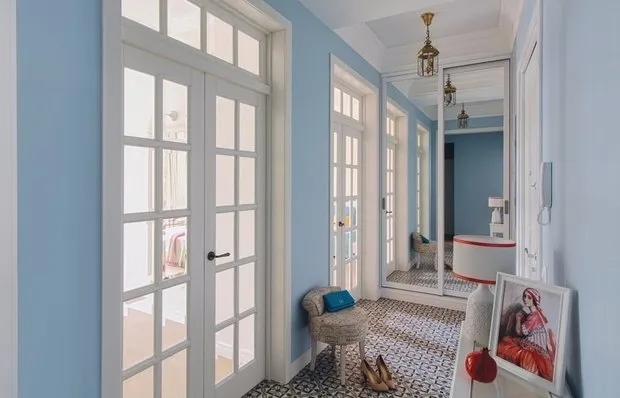 7 Tips to Quickly Make a Small Entryway Comfortable
7 Tips to Quickly Make a Small Entryway Comfortable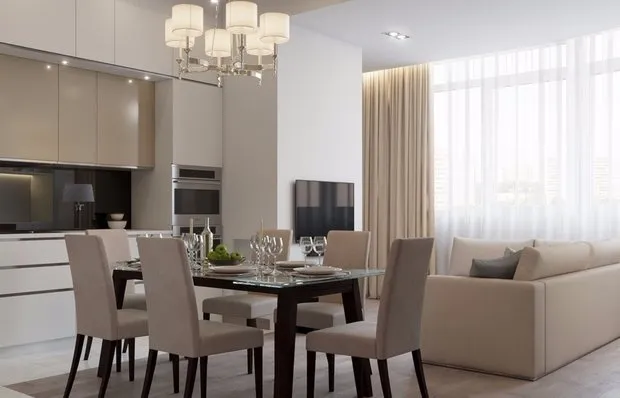 8 Most Popular Floor Plans: Pros and Cons
8 Most Popular Floor Plans: Pros and Cons