There can be your advertisement
300x150
Design of Living Room in Private House with Photos
The living room in a house is like a business card not only for the entire structure but also for its inhabitants. The corridor can suggest what to expect from the overall design of the cottage.
That's why there is such heightened attention to the arrangement of the very first room in a country house in all senses.
Living room in a private house: from stylistic solution to project
Modern stylistic solutions are so diverse that they give designers a wide range of tools to implement any bold idea. But there is a caveat: the design must 'blend' into the overall concept of the country house and meet the requirements of the residents. If guests primarily focus on appearance, then homeowners of rural real estate want beauty and aesthetics along with functionality and comfort. Designing, making, furnishing, and arranging a living room in a country house with all the nuances of approach - that's quite a task and a headache!
Help comes from vast experience accumulated by modern architectural and design communities. For specialists, the living room in a house is already a repeatedly tested architectural object. Numerous photos on the Internet are bright proof of this.
Designers highlight the most modern and popular styles.
The modern style implies smooth lines in finishing, a combination of glass and metal, the use of innovative technological solutions in materials, furniture, and decor. Wall patterns, curtains, and soft furniture upholstery welcome floral prints.
Photo: Living room in a private house: decoration in modern style
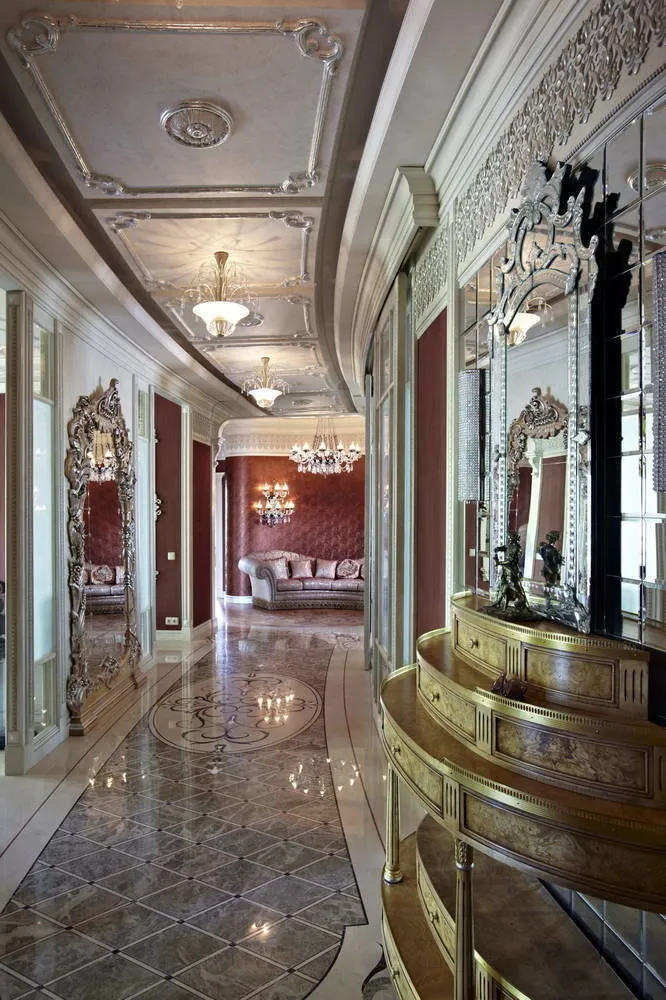
The classic style was and remains not only optimal but also universal. It allows transitioning from the living room to various stylistic solutions in other rooms of a private house. The corridor particularly suits this style.
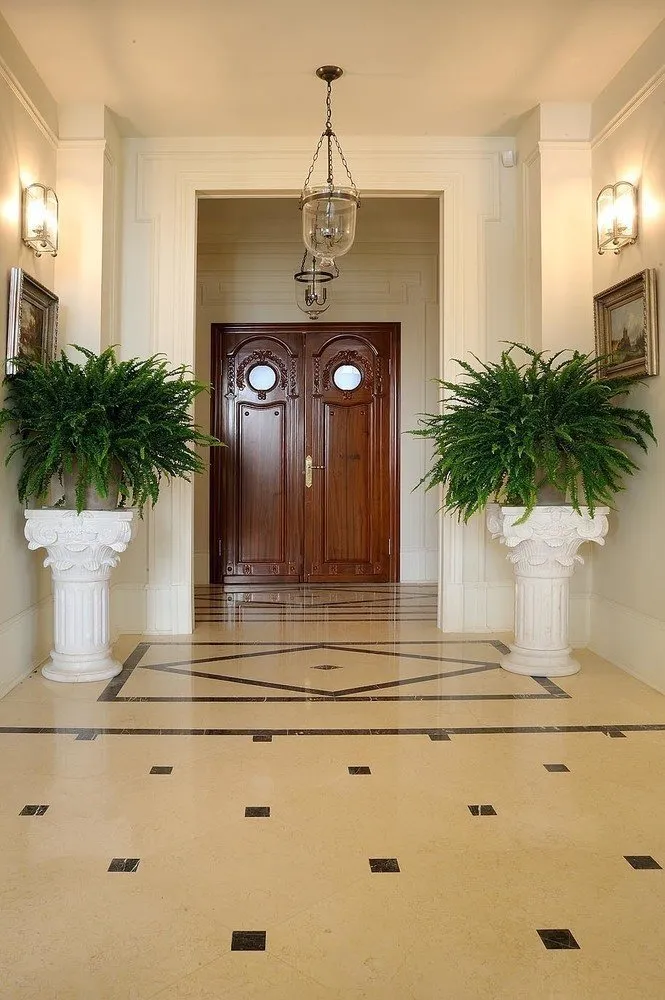
Retro style has found a second breath. Antique items find new life and beautifully decorate living room interiors in a house. Industry also responds to the demands of society: the production of artificially aged items has been put on stream. The popular color palette of this style is white and beige. Grandmother's chest, an antique cabinet, yellowed photos in designer frames always find a worthy place in a retro-style living room.
Photo: Living room in a house with elements of retro style
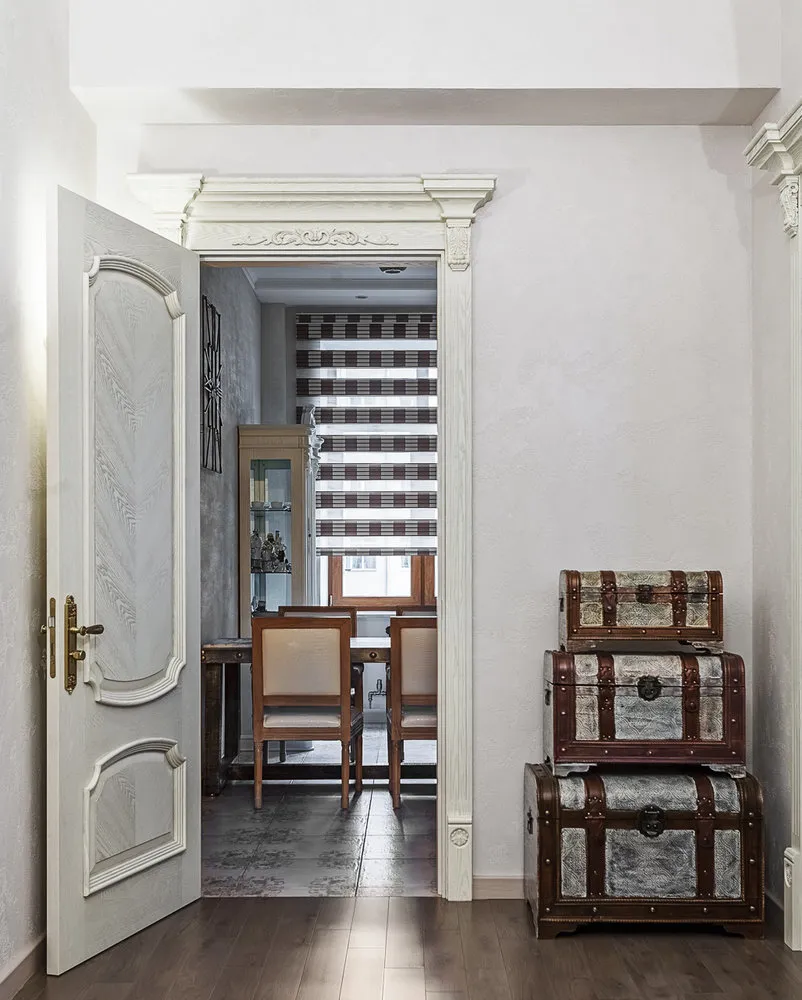
The country style is quite appropriate in the living room of private houses in natural surroundings with wooden execution. The style is characterized by refined simplicity and sensitive comfort. It is echoed by the Provence style. Rough materials in finishing, massive cabinet doors, possible use of brick and stone in interior design - these are distinctive qualities of the style. It can be safely called eco-friendly, although imitative materials in wood and stone are also used but of very high quality. A rough fake is noticeable immediately, which will not add charm to the living room.
Photo: Living room in a house in country style direction
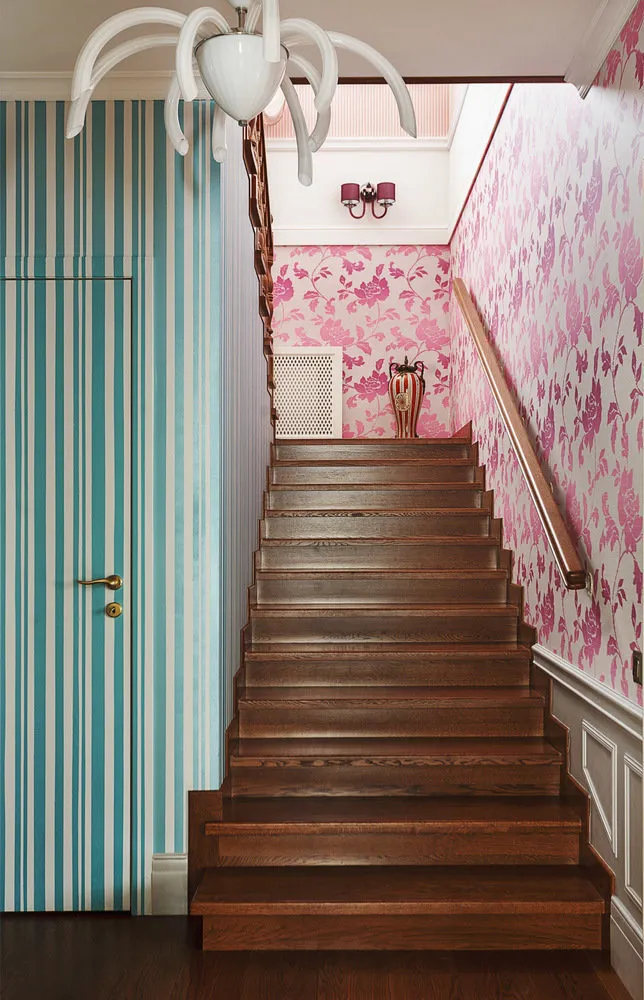 Design: Elena Lapschina and design studio BERLOGA
Design: Elena Lapschina and design studio BERLOGAPhoto: Living room in a house, design in country style
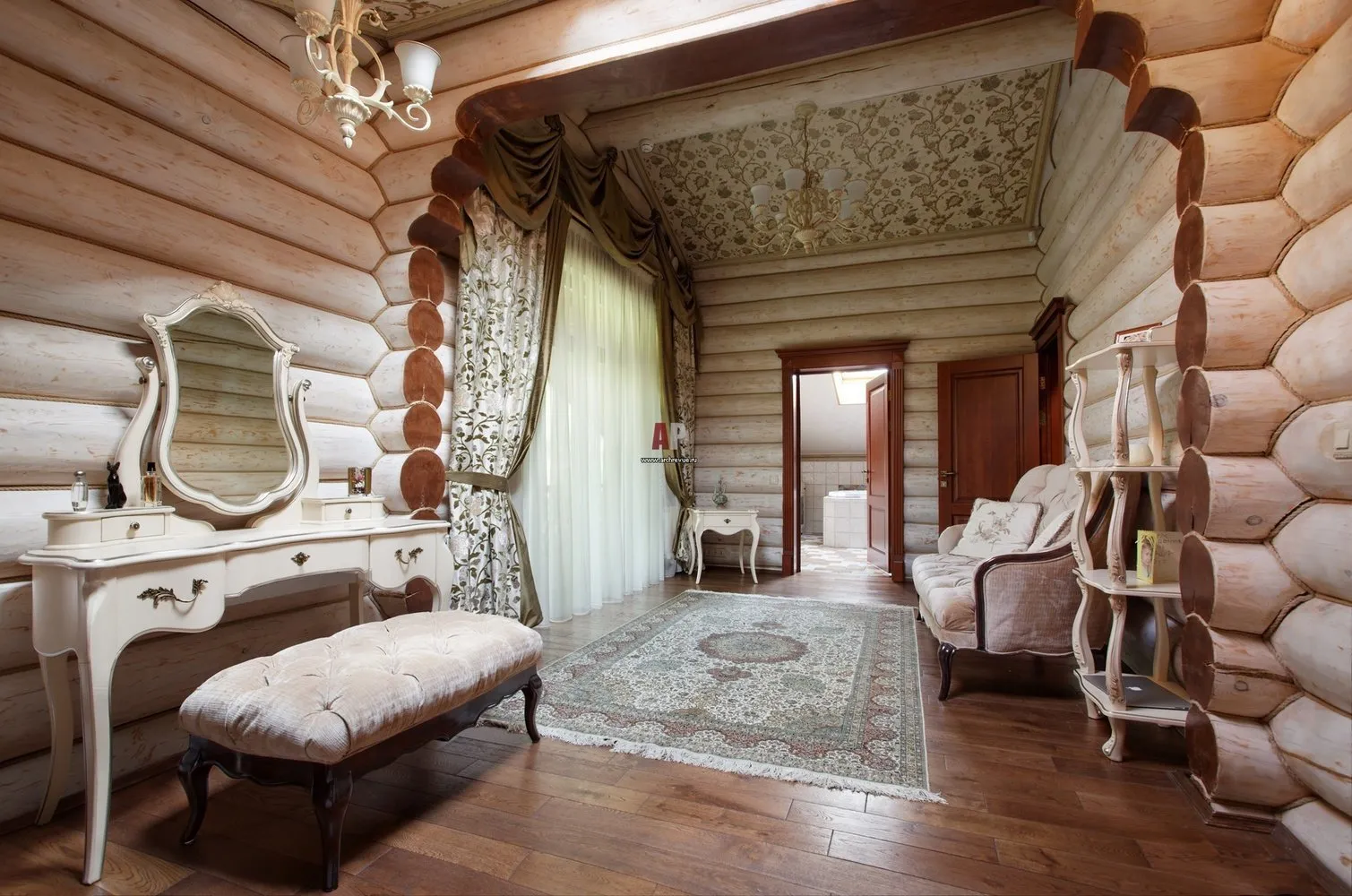 Author - Sergey Ozhogin
Author - Sergey OzhoginThe Scandinavian style has found its permanent followers. A living room in a private house, executed according to northern canons, gets a strict look and enhanced functionality. The main emphasis is placed on flawless and rich flooring. Furniture is selected exclusively in one stylistic solution and the same color palette. Special attention is paid to storage spaces. Various designer boxes and compartments help to elegantly hide a mass of small items from view.
Photo: Living room in a house, executed in Scandinavian style
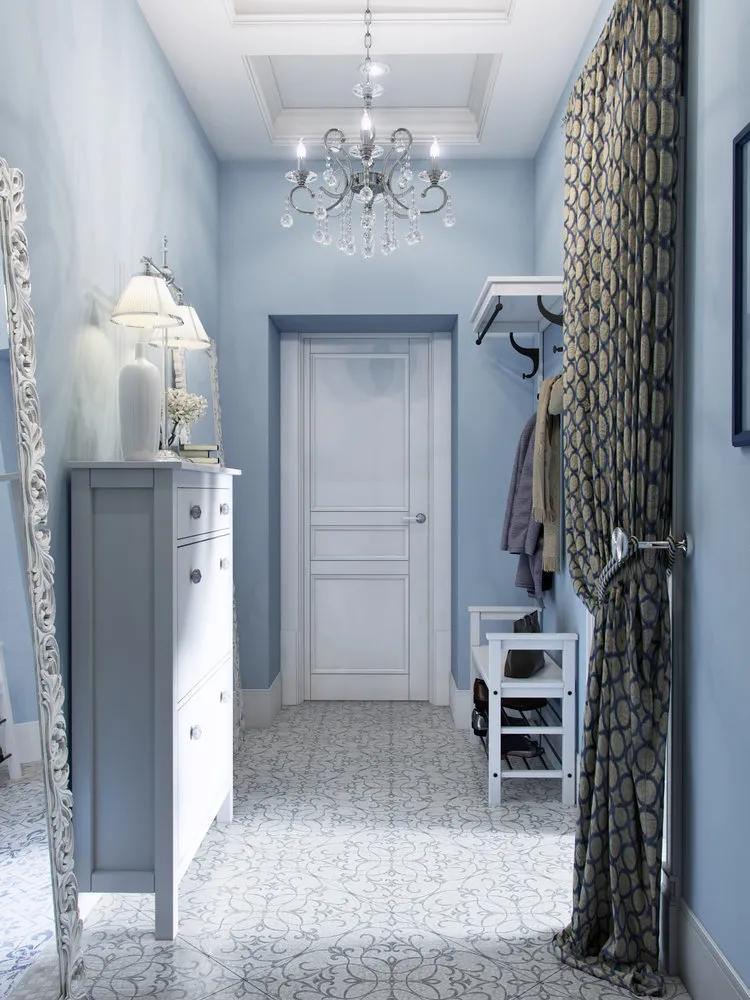 Design: Alena Yudina and Nadezhda Kireyeva
Design: Alena Yudina and Nadezhda KireyevaWithout any ideas, one cannot do without them.
A living room in a private house can be either a continuation of the overall style of the complex (whether it's a dacha, cottage, country or village house) or its special part that differs from other interiors. In the first case, the living room renovation becomes the final stage of construction, completing the decoration of all rooms. When the rooms have already taken their finished appearance and the overall stylistic approach is clear. The second case requires additional planning and financial investment.
Before approaching the design of a living room in a private house, it won't be amiss to think about what you expect from this space.
- How many people can be in the living room at once when necessary, and how will they arrange themselves?
- Will things be stored in the corridor? Their possible volume. Is there a need for a storage room?
- Are the dimensions of the living room enough to accommodate everything planned and necessary?
- Will the living room continue the overall design or is it intended to carry a separate interior load?
Answering these questions, it's worth examining possible finishing options and looking at photos of implemented objects. Relate what you've read and seen with your financial capabilities. When approaching the design of a living room in a country house, pay attention to lighting. It's great if there's a window in the corridor. Dark corners are undesirable: dirt and insects are favorites of such places.
Photo: Living room for private house
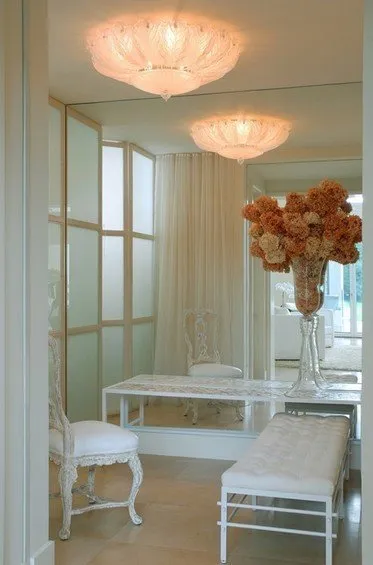
Photo: Living room finishing in a house
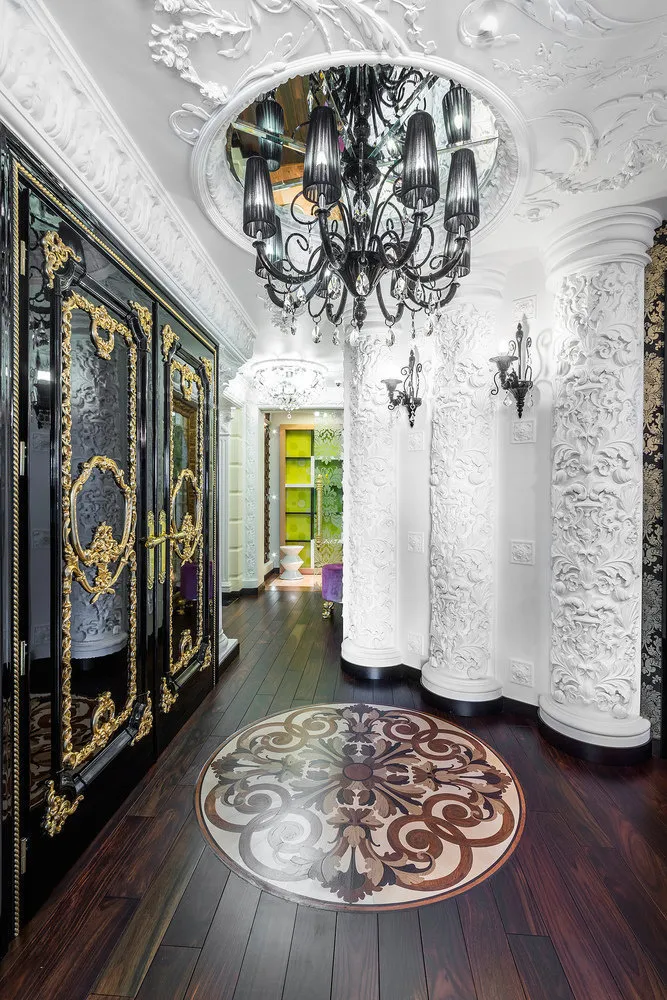
Photo: Corridor in a private house
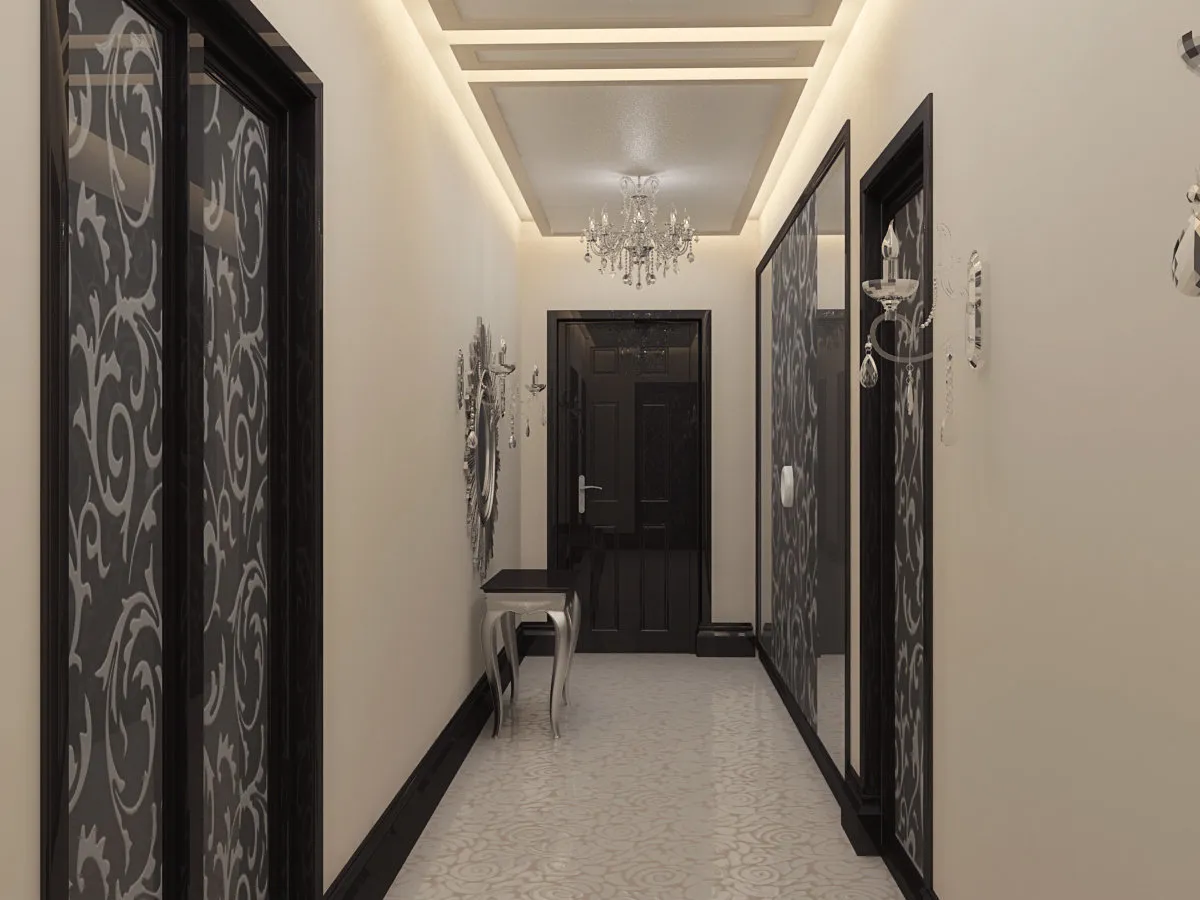
Photo: Living room interiors in a house
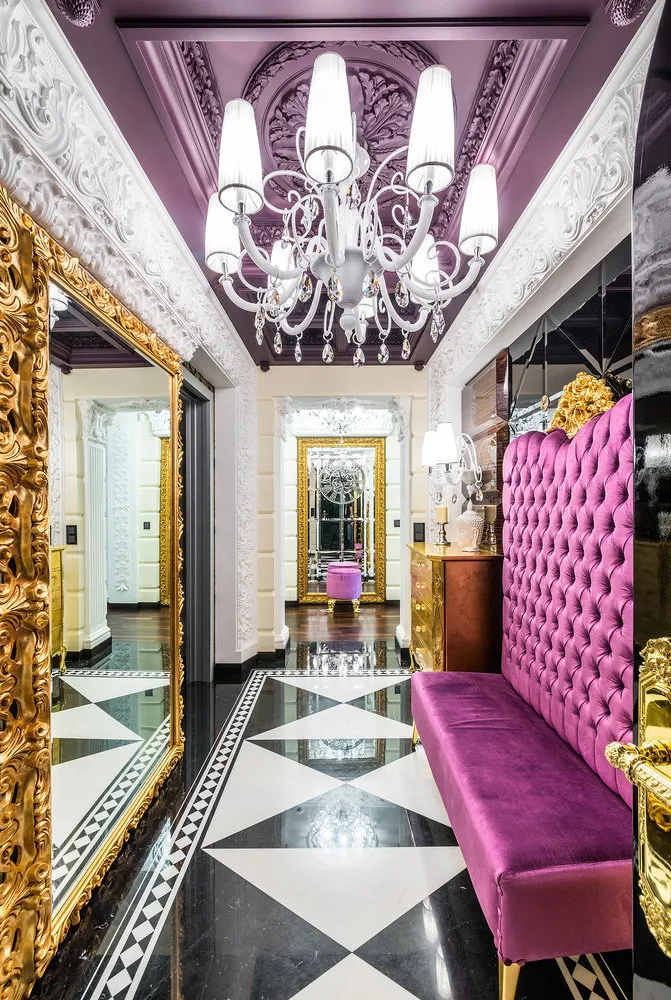
Photo: Living room design in a private house
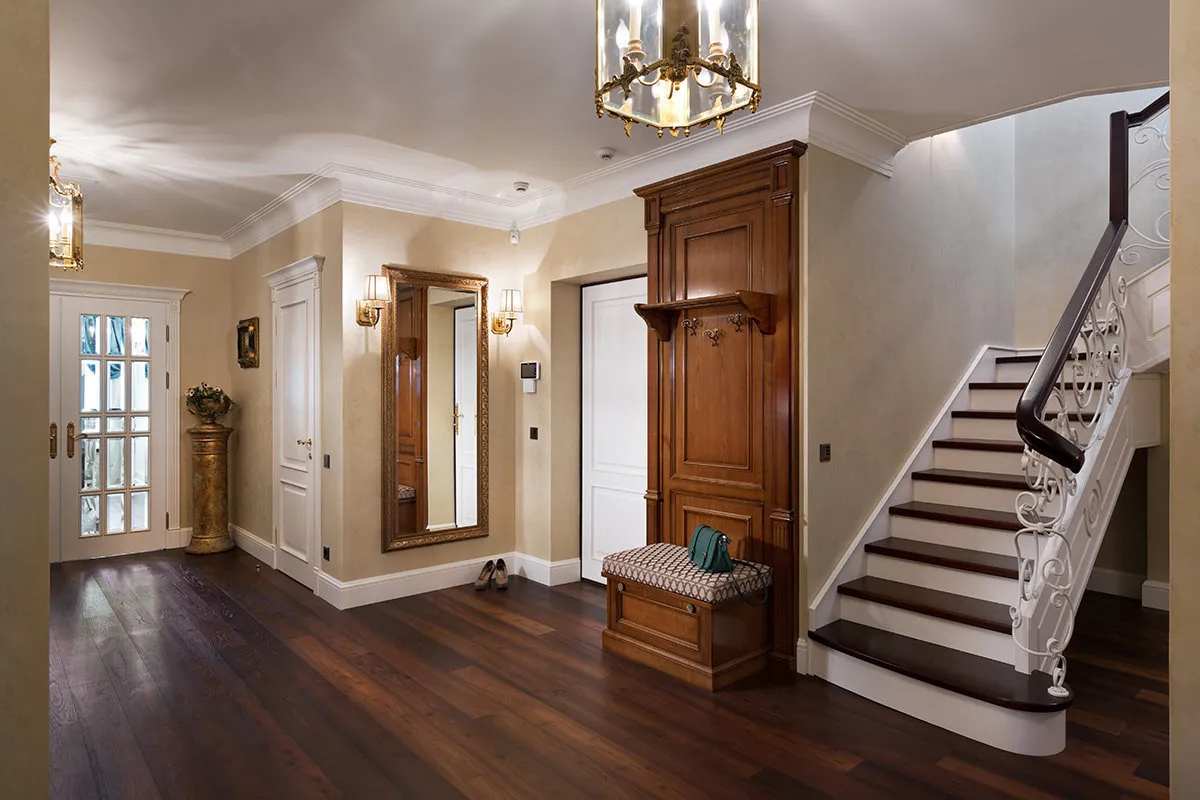 Project authors: designers of the Sempre Arte studio, Alesia Sakha and Nina Davydova
Project authors: designers of the Sempre Arte studio, Alesia Sakha and Nina DavydovaPhoto: Living room interior in a private house
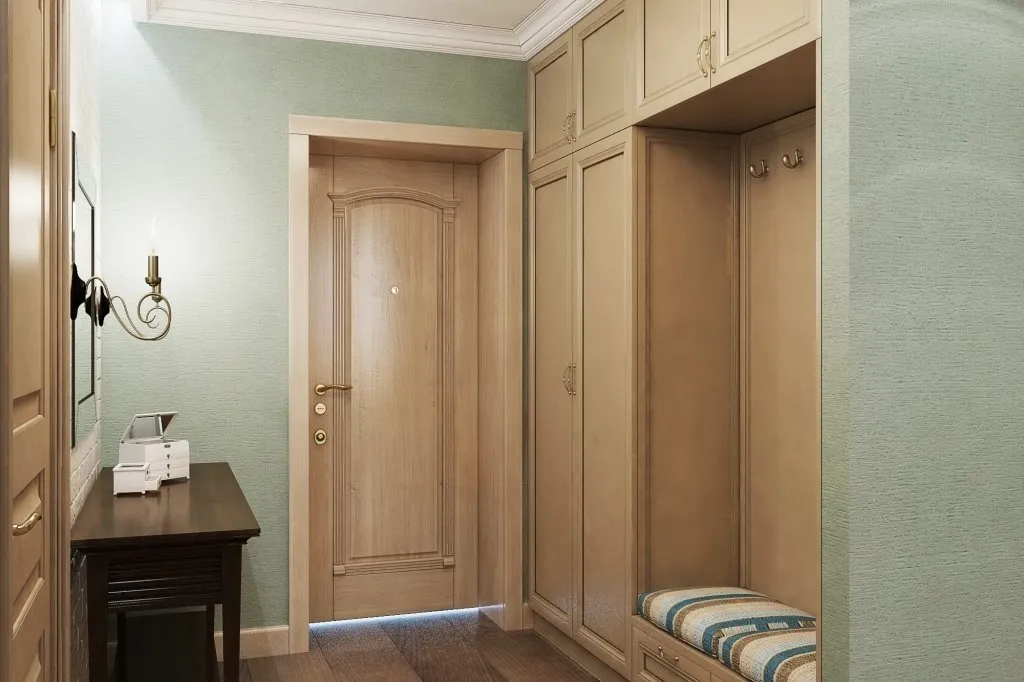 Design: Victoria Zhirjakova and Maria Martyniuk, creators of the VIZIMA interior design studio
Design: Victoria Zhirjakova and Maria Martyniuk, creators of the VIZIMA interior design studioPhoto: Living room design in a house
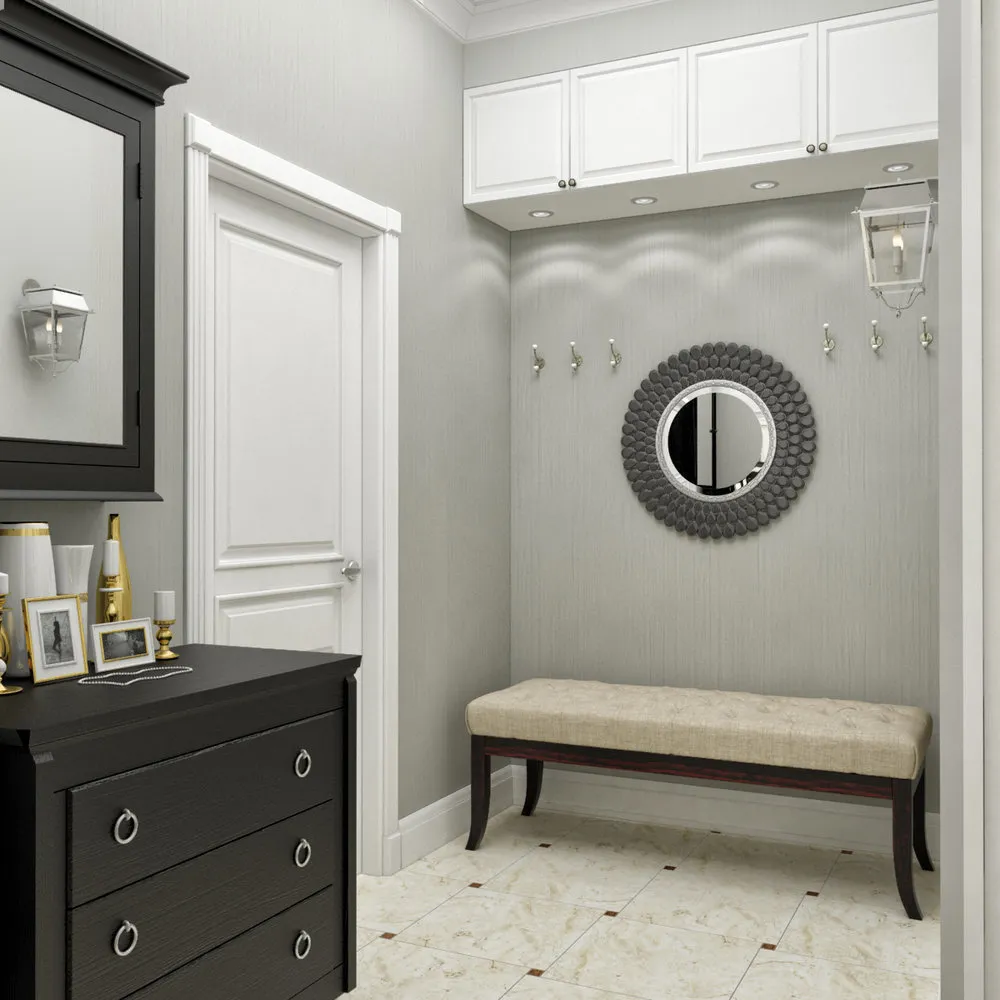
A living room in a private house requires special attention to its decoration. In a wooden house and on a dacha, where comfort is prioritized, the high-tech style is unlikely to suit. Here, practicality is more likely to be considered. A cottage and palace with large areas can afford much more when choosing design and decoration options.
Effectively organizing a living room in a wooden house can only be done by carefully planning the architectural project, paying attention to all nuances of finishing materials, and following design rules. A living room in a village house or dacha will require considering the frequency of entry and exit. Hence comes the idea for a design built on practicality, durability of finishing materials, and functionality of furniture.
A living room in a cottage implies various projects, taking into account the room's volume. It is usually large, characterized by geometry and oriented towards other rooms. Approaches to design are similar to urban project variants. Or maybe the opposite?
Photo: Living room design in a house
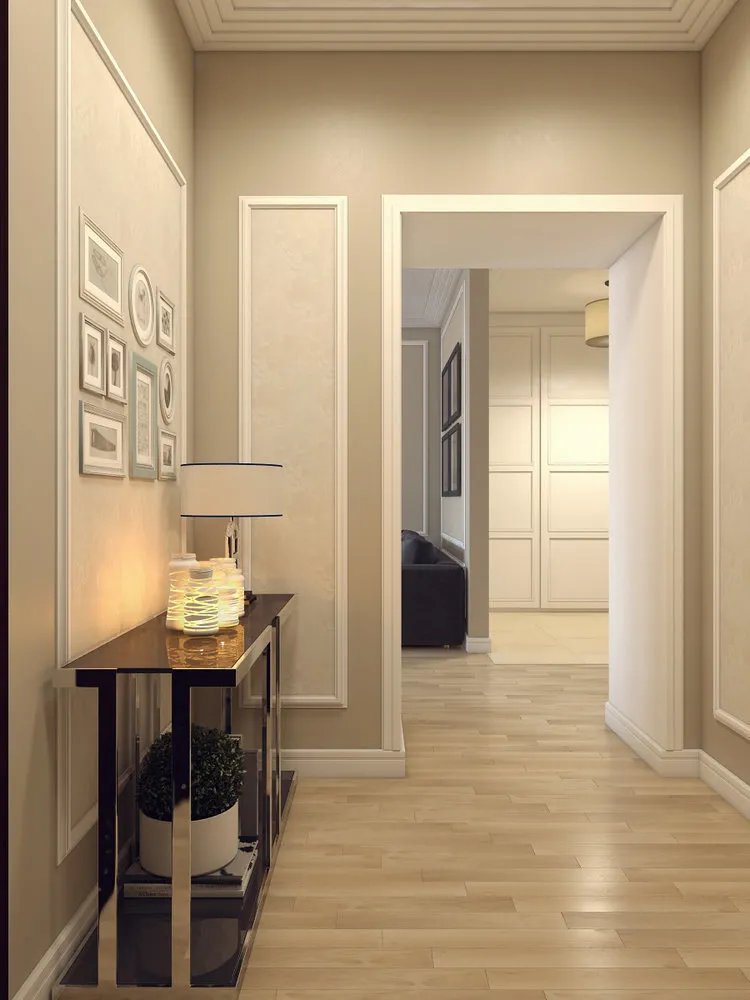
Photo: Entry space interior
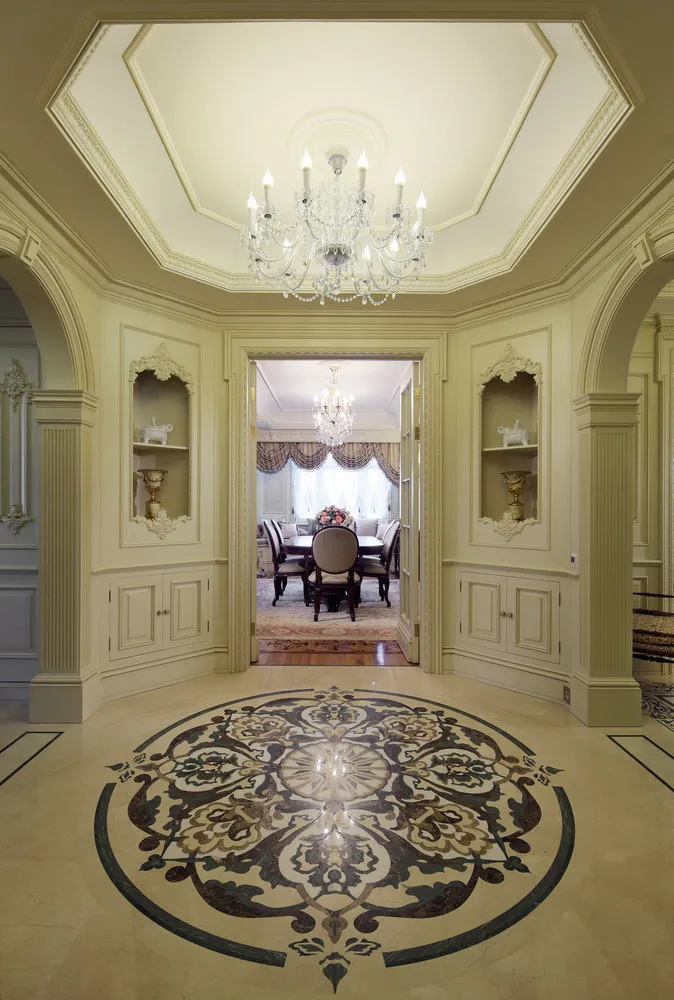 Design: Elena Chalenko.
Design: Elena Chalenko.Photo: First room
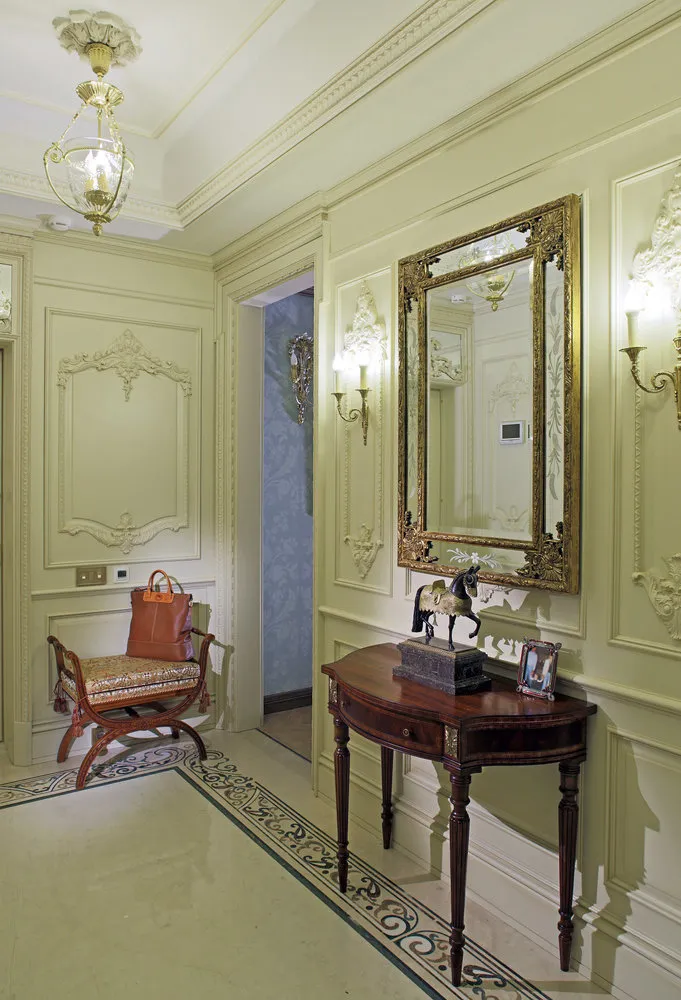 Design: Elena Chalenko
Design: Elena ChalenkoPhoto: Beautiful interior
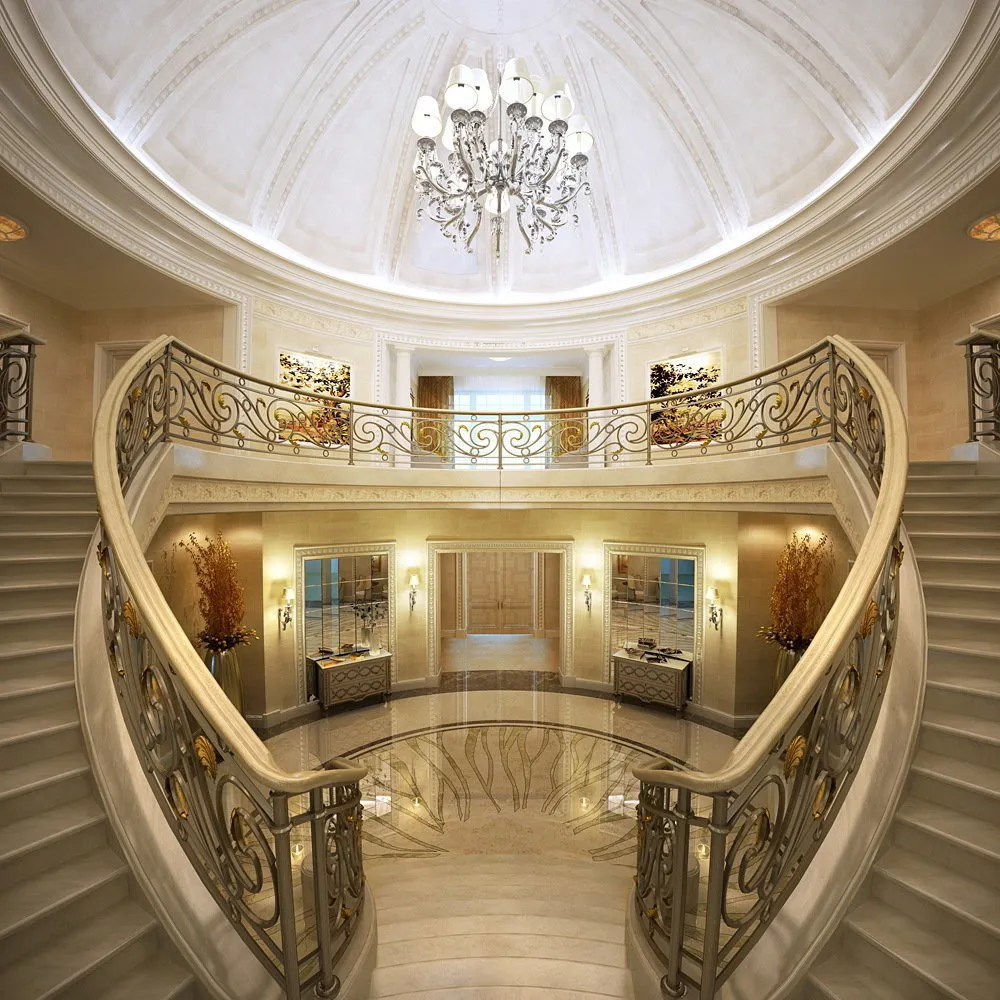
Photo: Interior with natural lighting
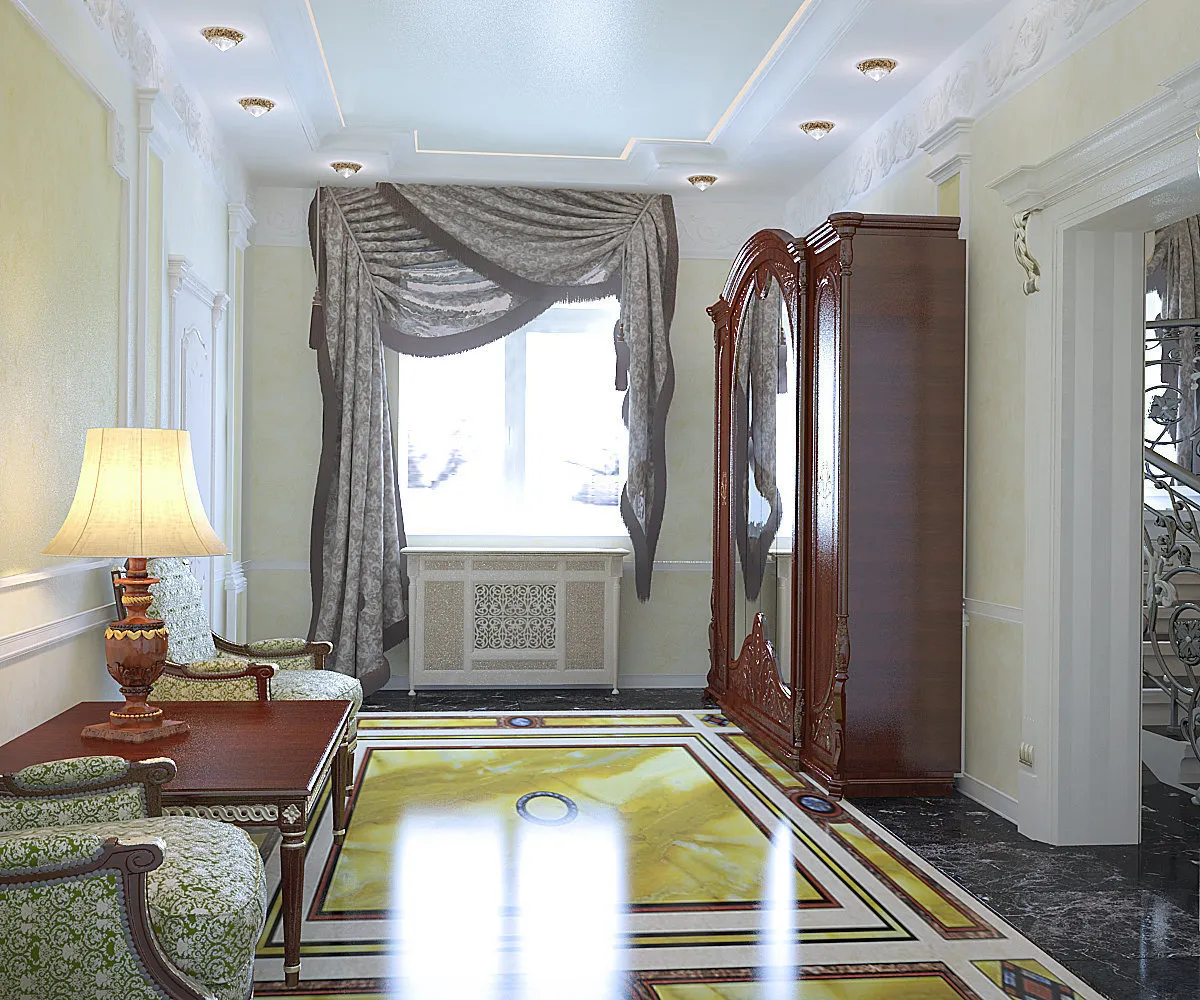
Photo: Corridor in a country house
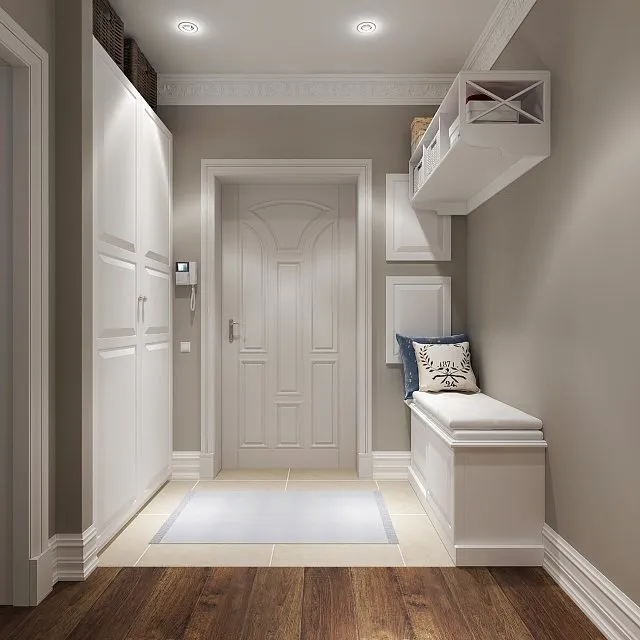 Floors, walls, ceiling: Living room in a private house under finishing. Photos of implemented projects
Floors, walls, ceiling: Living room in a private house under finishing. Photos of implemented projectsThe designer's project is accepted, the renovation begins - the most critical moment. Finishing of a living room in a private house starts with selecting construction materials. They are chosen based on the developed project. The main factors considered are strength, reliability, aesthetics, and price-to-quality ratio. Remember that the method of construction work is not as important as its quality.
Here are just a few tips that will help you prepare for renovation in a country house:
- pay attention to the color palette: light and warm tones visually expand the space, complement comfort, but are not practical;
- don't skimp on finishing materials: the living room is the most exposed part of the house to external influences;
- select finishing materials, considering: durability, possibility of cleaning and special treatment with cleaning agents, not forgetting about current fashion trends;
- remember: tiles without a heating system are not suitable for cold living room floors, the class of laminated boards should have increased water resistance, spot lights are better installed on gypsum board or suspended structures.
Finishing works in a living room of a private house begin with the walls. For them, the following are chosen:
- Wallpaper: economical, washable, more durable than paper wallpapers, but breathe significantly worse.
- Liquid wallpaper: levels the surface, easily repaired or replaced, becomes moisture-resistant when treated with varnish.
- Decorative plaster: easy to work with, durable, does not require additional care.
- Paint: requires a perfectly prepared surface, cheap.
- MDF and PVC panels: come in three types (sheet, tile, assembly) and differ in moisture resistance, not suitable for eco-style.
- Wooden siding: remains relevant for village and wooden houses, dachas, eco-friendly, and breathable.
A living room in a private house requires durable floor coverings from which dirt can be easily removed. Therefore, designers and builders often stop on the following options:
- Linoleum: wear-resistant, practical, has many pattern options, exists in residential (least durable), semi-commercial, and commercial versions.
- Laminate: distinguished by wear and water resistance, strength. For a living room in a country house, choose the most durable one, not exposed to liquid.
- Ceramic tiles: wear resistance is measured in conditional units 1-5. For a living room in a private house, choose tiles of group 4.
- Combined variant: suitable for a large private house living room and allows applying area zoning techniques.
After laying the floors, a living room in a private house is ready for ceiling design according to the designer's idea:
- Finishing of the ceiling slab: the ceiling can be painted or whitewashed, covered with wallpaper or ceiling tiles, it is possible to use decorative plaster or wooden siding. Whitewashing and painting are done on a perfectly leveled surface.
- Stretch ceiling: low maintenance, durable, made of gypsum board or special panels. Gypsum board requires finishing work - painting.
- Stretch ceiling: practical, ideal appearance, but installation is possible only by specialists, providing a wide range of color options.
Photo: Simple dacha interior
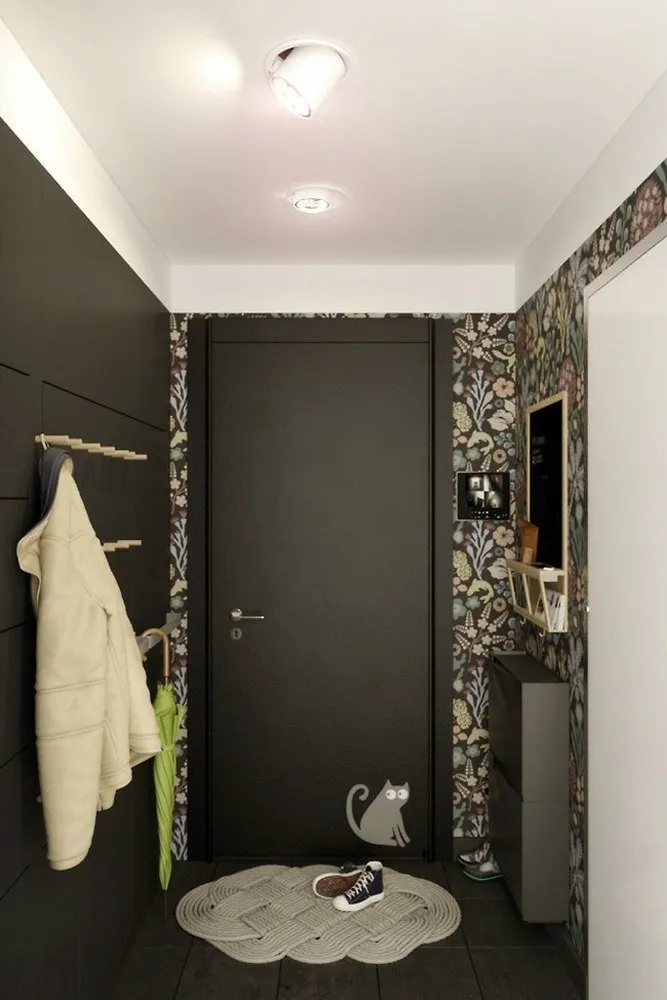
Photo: Stylish simplicity
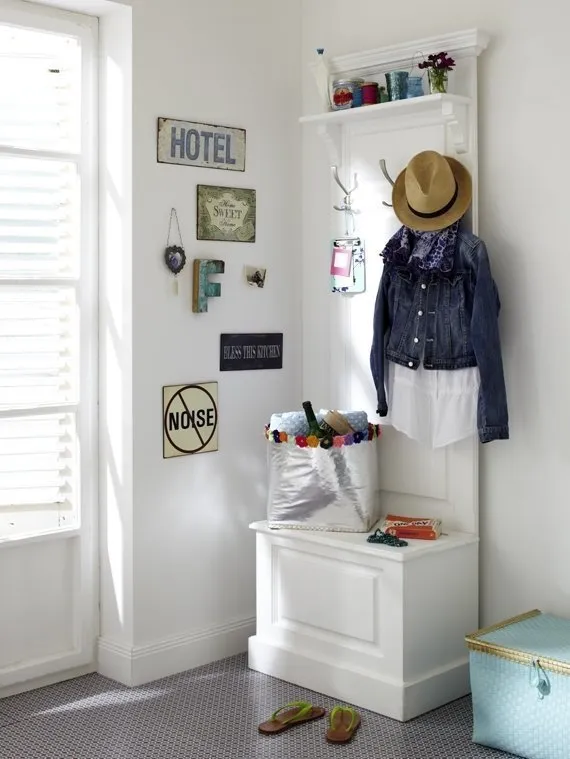
Photo: Room in Provence style
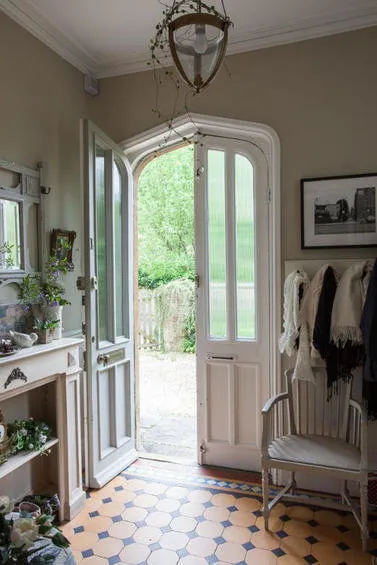
Photo: Corridor decoration
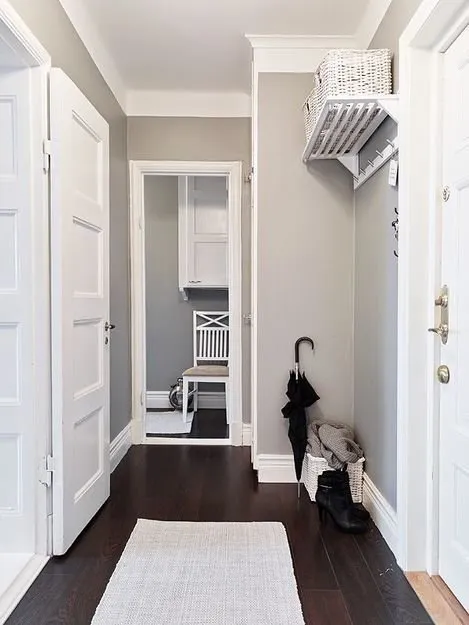
Photo: Zoning by color
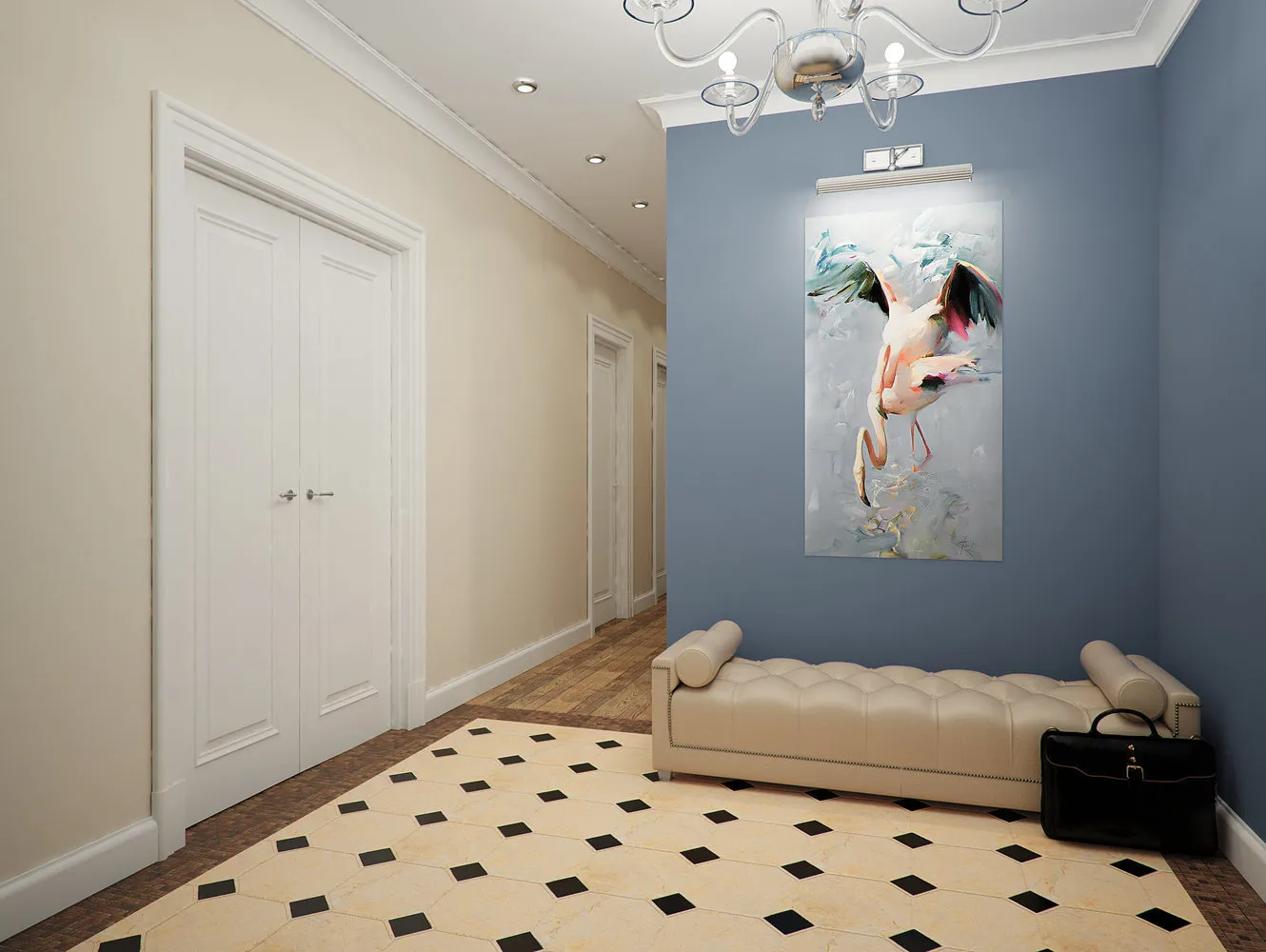
Photo: Design in light tones
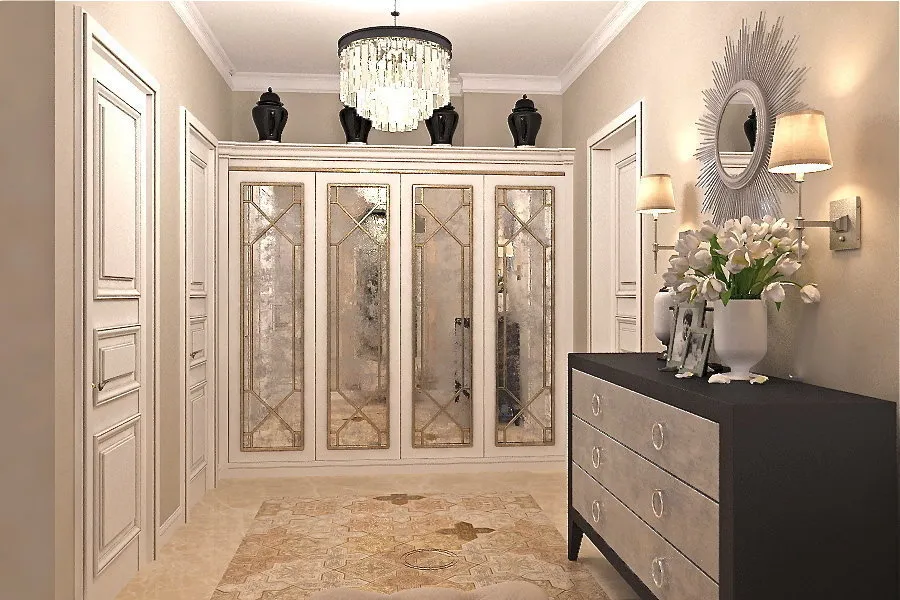 Color: How to Achieve the Best Result. Living room in a house photo
Color: How to Achieve the Best Result. Living room in a house photoDesign of a living room in a private house implies a color palette slightly different from the color solutions in other rooms. However, the trend is such that the style of the entire house space should be organic and performed in a unified key. The living room does not require special conditions, the final decision remains with the customer for interior design.
According to design canon, the ceiling is the lightest zone, walls are slightly less bright in color tones, and the darkest fragment is the floor. In such a case, the living room will always seem significantly larger in volume than it actually is.
Nobody forbids, if desired, to decorate the space in bright and vivid colors or make it in contrasting colors. If this does not cause irritation after entering the house after a hard day's work, why not consider such a color solution?
Photo: Living room in a private house with a clearly expressed opening
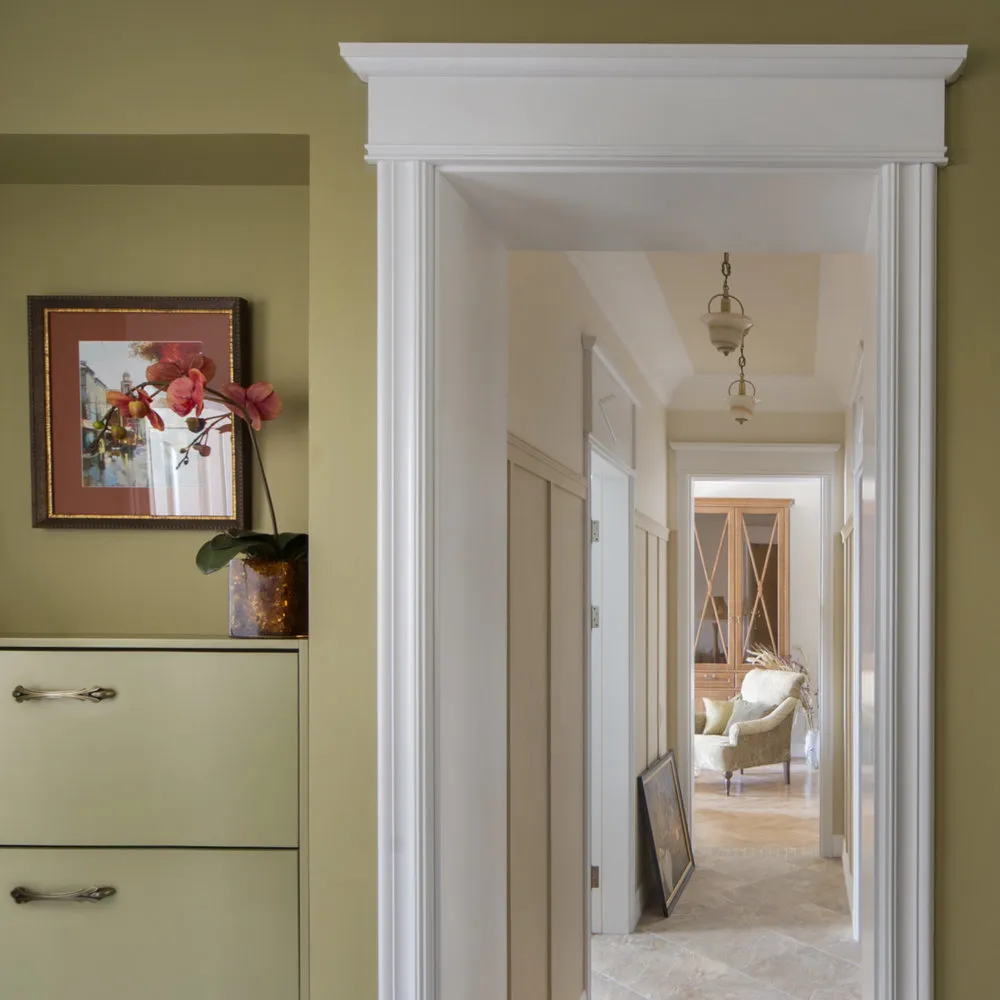 Design: Anna Vasileva
Design: Anna Vasileva Photo: Room in light tones
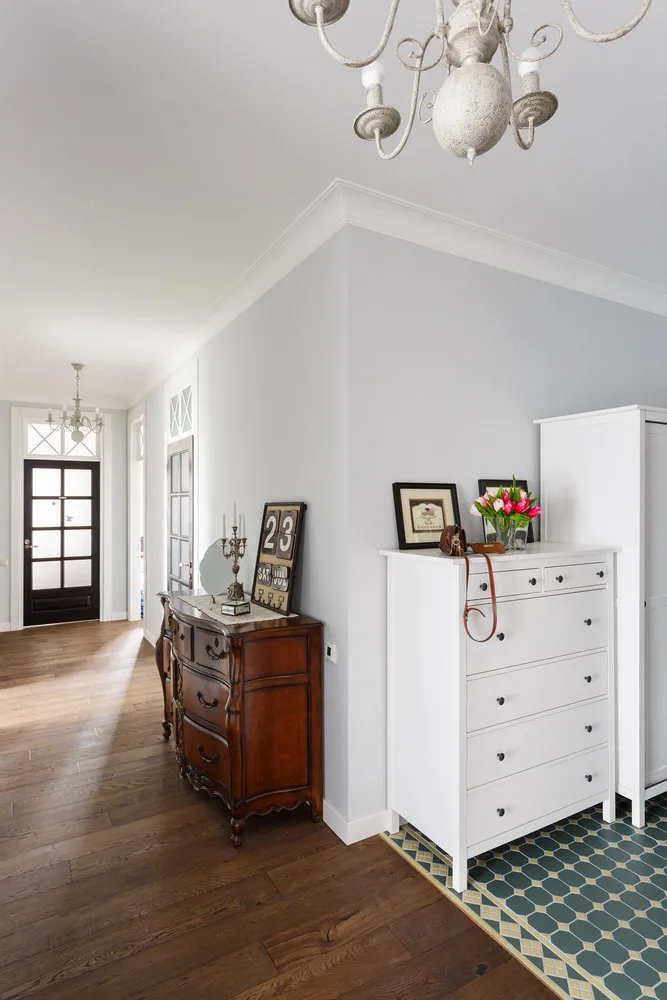 Authors: designers of the Shperling Design studio
Authors: designers of the Shperling Design studioPhoto: Dark color compensated by light
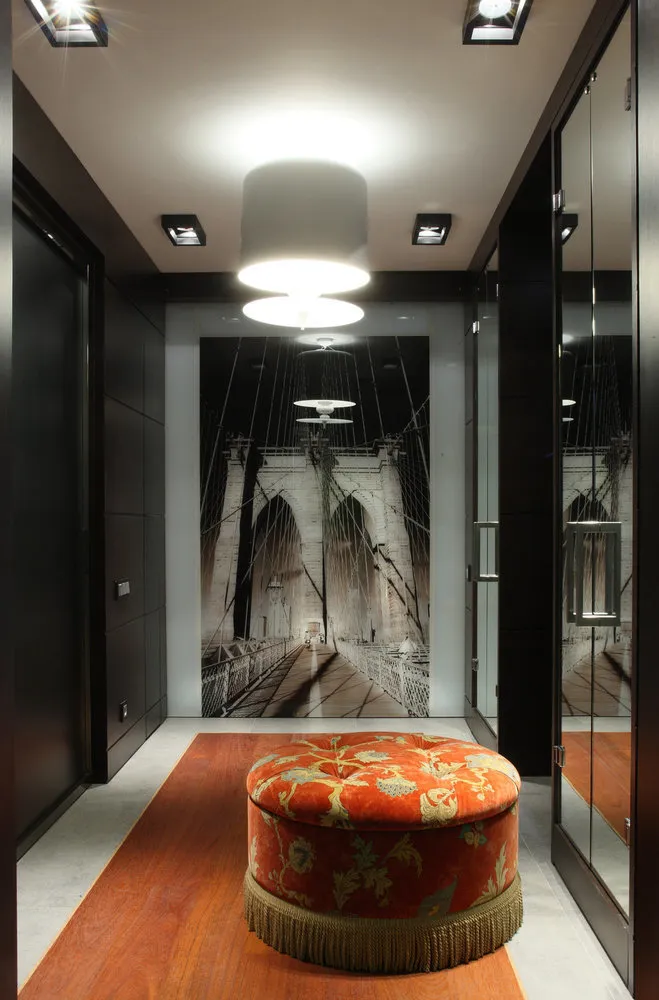 Design: Anna Ilyina, Anton Ramazanov, A-Remstroy
Design: Anna Ilyina, Anton Ramazanov, A-RemstroyPhoto: Decoration with soft contrasts
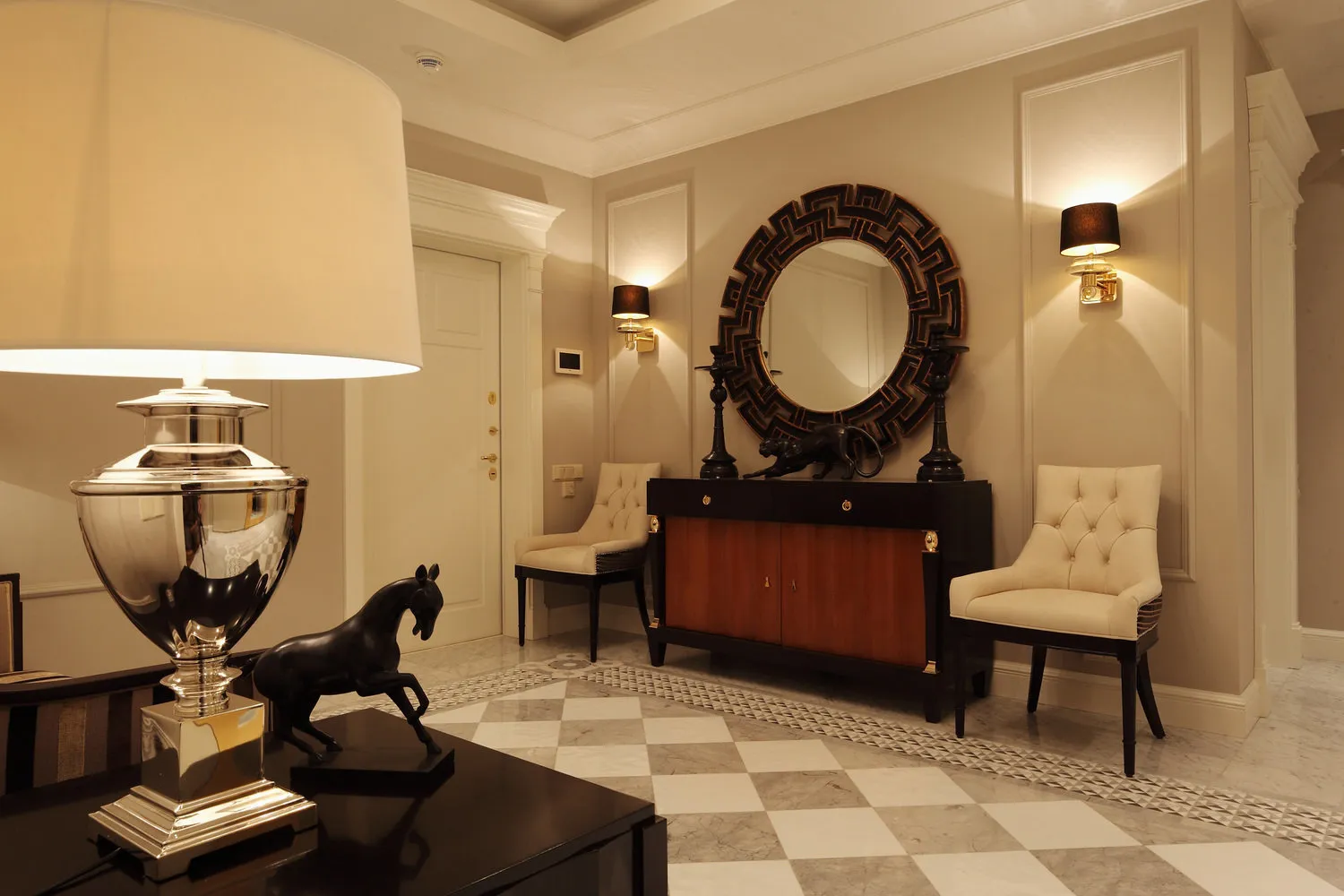
Photo: Corridor in 'shriek' colors
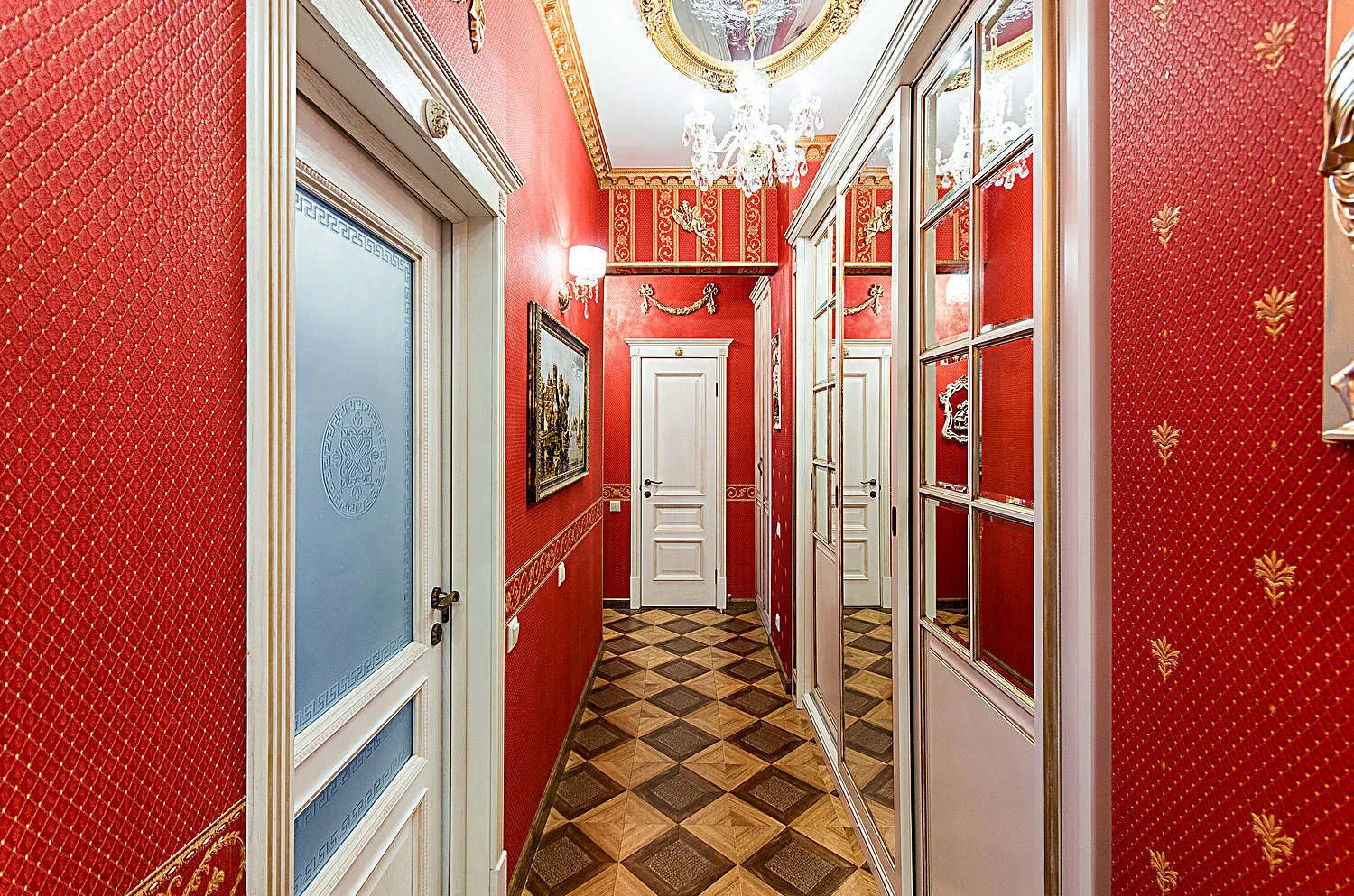 Furniture. Living room in a private house photo
Furniture. Living room in a private house photoA large living room in a house allows for a creative and fundamental approach to furniture. With understanding of what furniture will be present in the space, planning will take little time. You can provide furniture for a zone where there is a possibility to undress several guests at once: hangers, wardrobes, poufs, sofas. The guest gathering zone: sofas, side tables, mirrors, a door to the toilet room. Smoking area is equipped with armchairs, sofas, tables or side tables. In short, you can fantasize and implement ideas without limits. A beautiful interior will be guaranteed!
A small living room in a house dictates only the necessary set of furniture. We will talk about it in more detail. The living room, like a theater, begins with the hanger. It is indispensable to quickly take off wet clothes. There are few options: either hooks with a shelf for headwear, or a stand equipped with clothing acceptance devices. A wardrobe to hide all seasonal items is very necessary in a country house living room. Depending on the style, it can be either a separate object or in the form of a wardrobe. A handmade wardrobe made with soul can also fit perfectly into the overall space.
A shelf for shoes is an indispensable furniture accessory in the interior. Special closing cabinets ensure ventilation for shoes and are sold in various sizes and types.
A place for headwear can be located in the wardrobe. If there isn't one, a special shelf that is often installed above the hooks for outerwear will do.
Umbrellas can be stored in a special niche, provided in the stand-hanger, in the wardrobe, in a dresser, or on a special shelf. If the stylistic solution allows it, a special designer basket for umbrellas will do. This detail will help finalize the space decoration.
A dresser can serve not only as a storage for small items, but also as a place to put a notepad, pen, keys, glasses, mobile phone... Depending on its height, it can serve as a secretary or a sideboard.
For changing shoes, it is necessary to provide at least one seating place. Suitable are poufs, small stools, sideboards, low cabinets. Today, there is mass production of poufs with opening tops. They easily fit a lot of items that should remain within reach.
Rarely does a living room in a house go without a mirror. Stylishly, when it allows looking at oneself full length. A wardrobe-closet by itself solves the question of mirror surface. A picture or wallpaper opposite the mirror "opens" the space.
Photo: Furniture in a small space
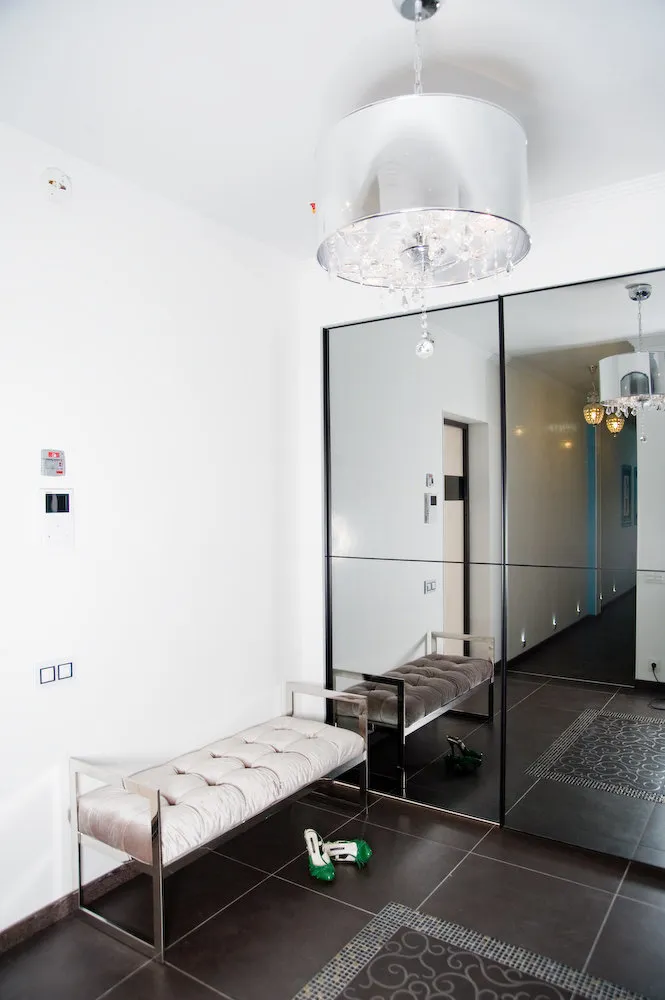
Photo: Furniture in a private house living room
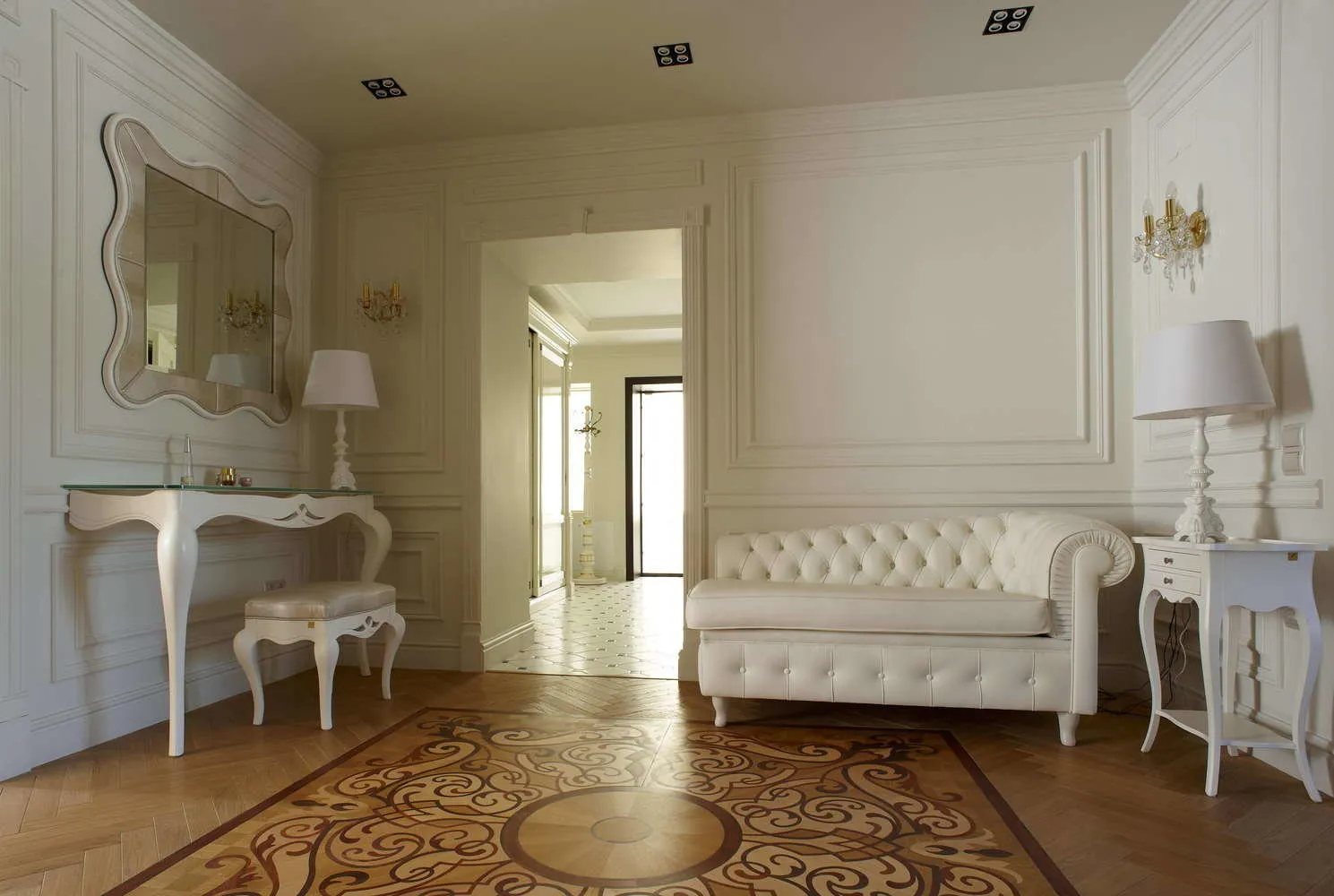
Photo: Accent on built-in wardrobes
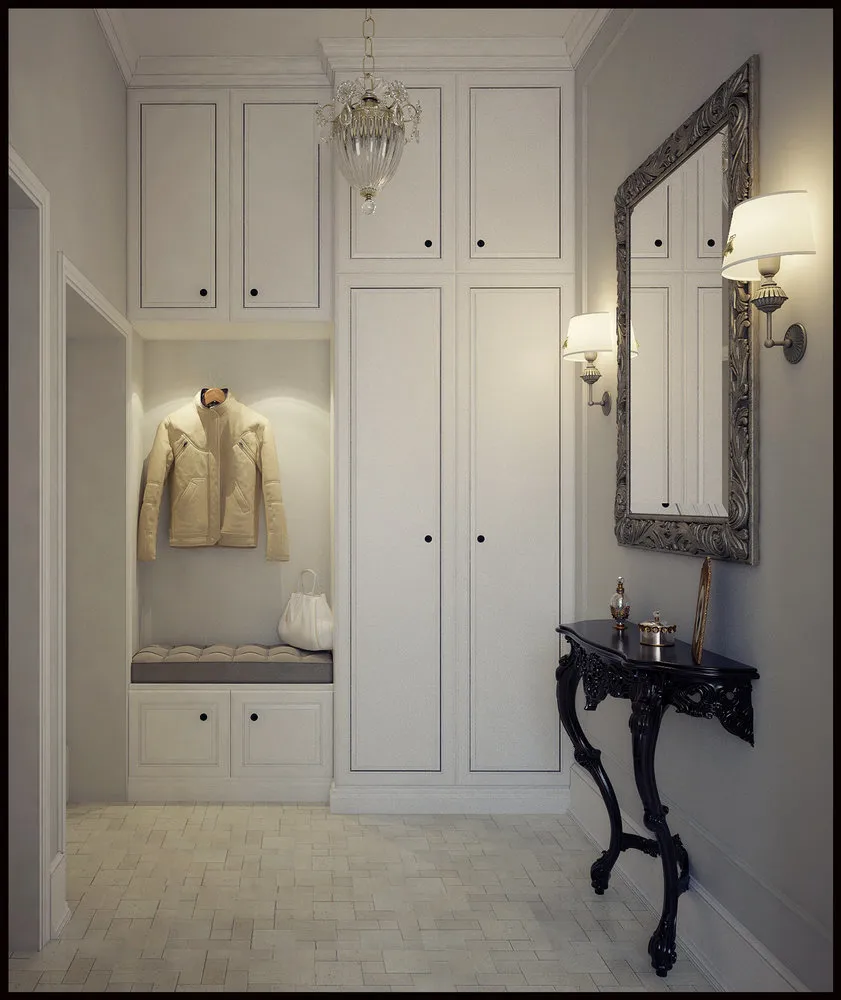
Photo: Open wardrobe under the staircase
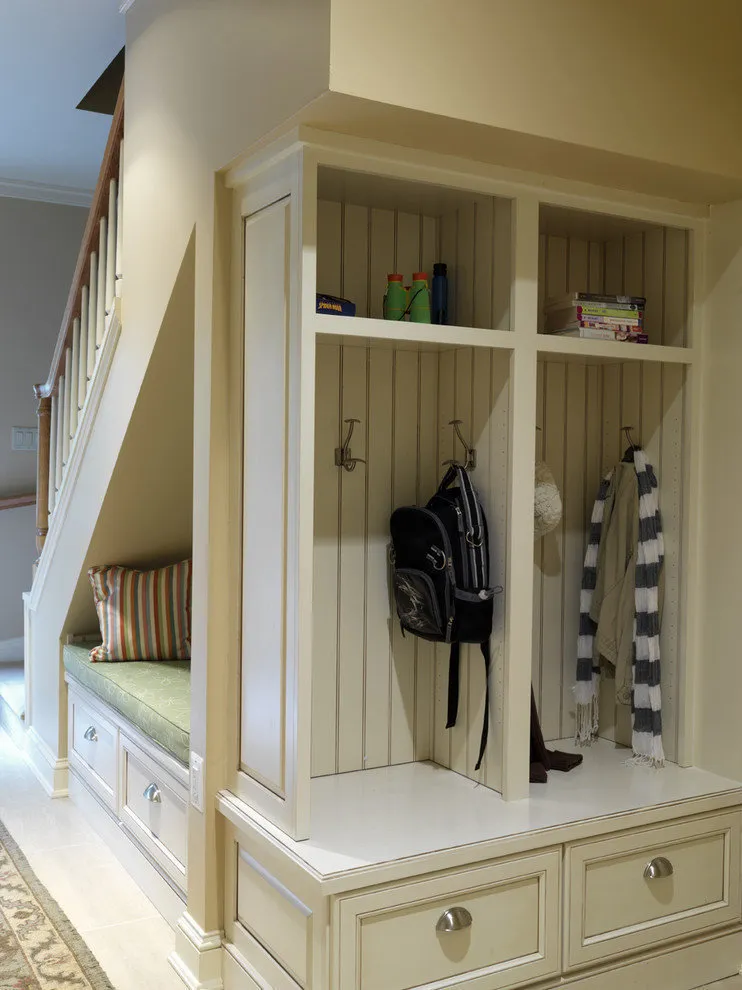
Photo: Guest zone
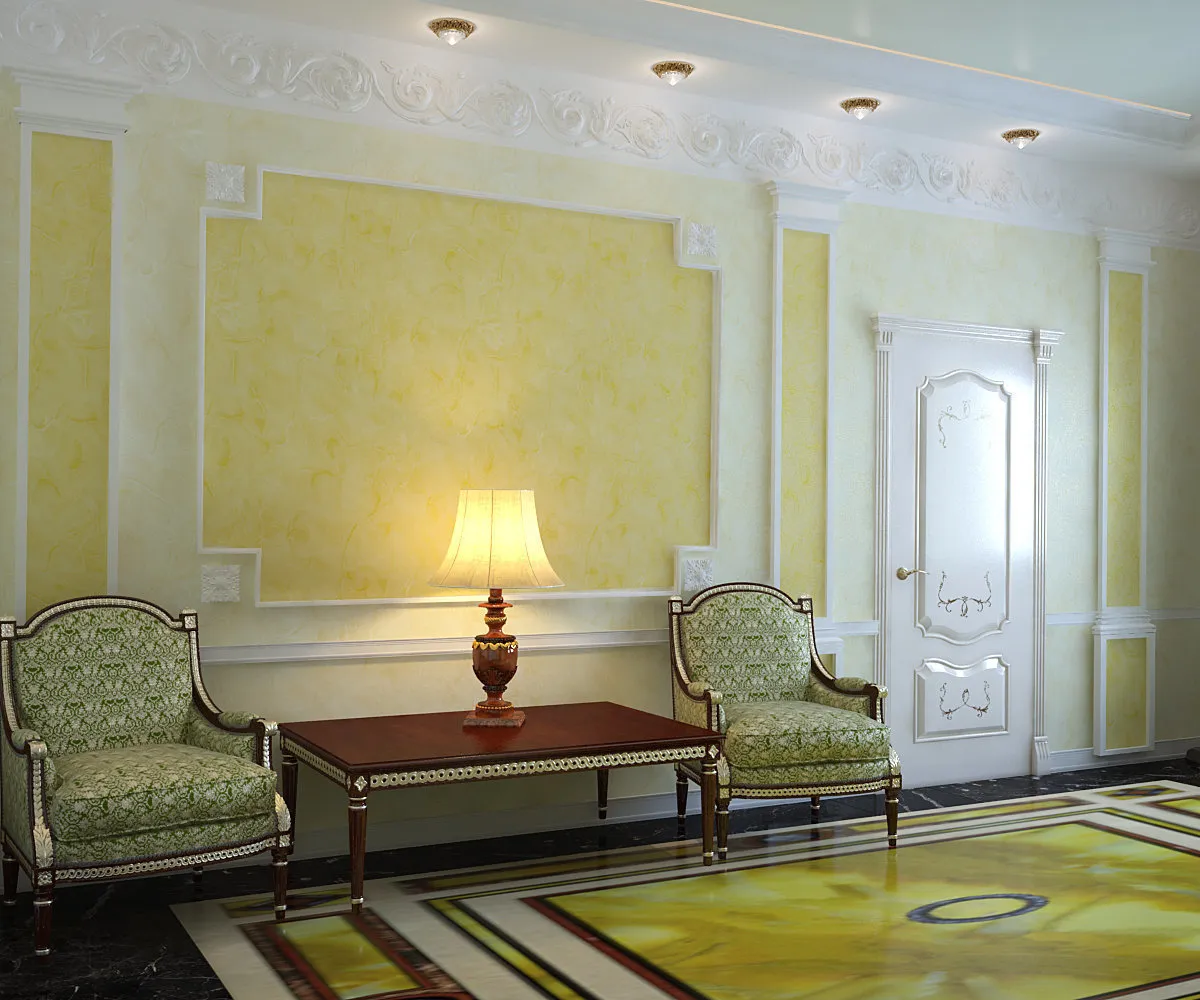
Photo: Dresser in the interior
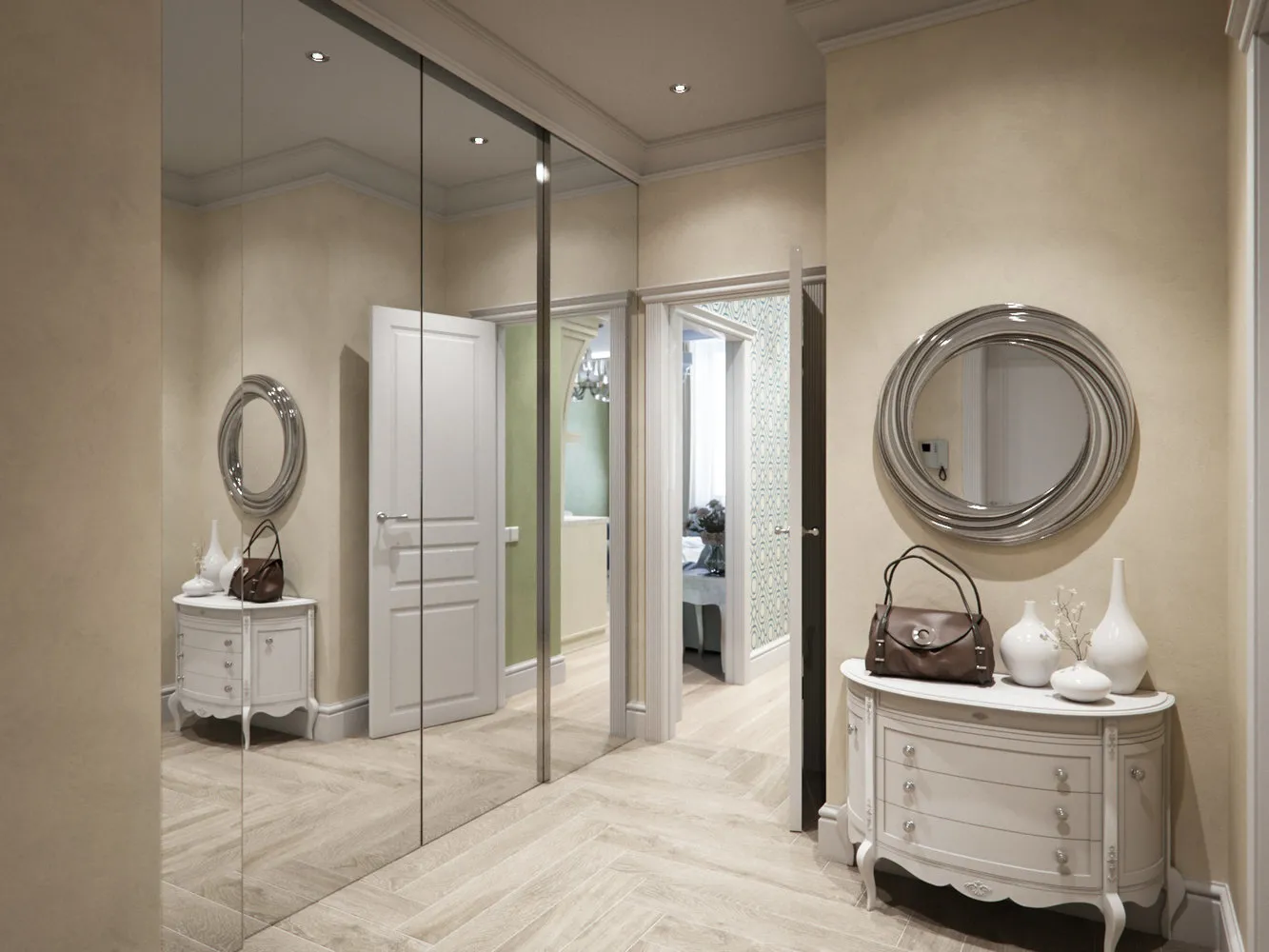
Photo: Ascetic entrance
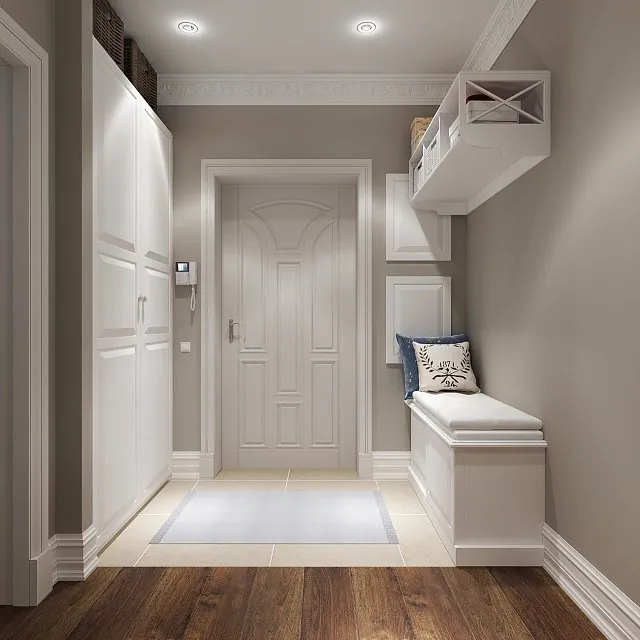 Light - it's important
Light - it's important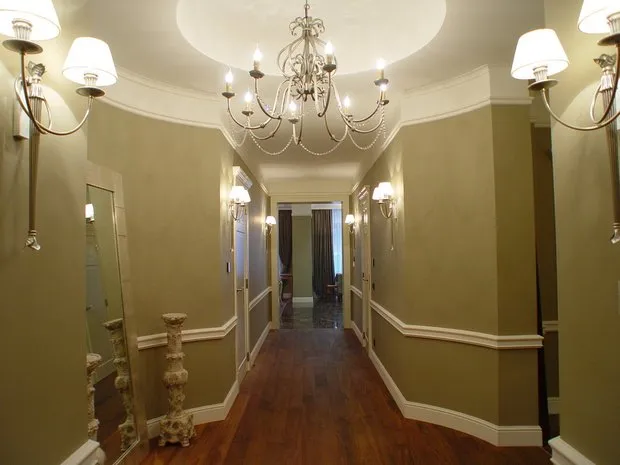
A living room in a private house often has insufficient lighting. Light is very necessary for it. If suspended or stretch ceilings were chosen, the obvious option is to install built-in spotlights, which does not exclude the possibility of installing a chandelier. Another support can be LED strips. They can be installed along the entire perimeter of the ceiling. They are economical, can change the brightness and color of the light.
Clumsy chandeliers for dachas are not suitable. They are not always appropriate in cottages either. Wall sconces together with spot lighting can fill the space with sufficient light. In a narrow corridor, lighting directed in one direction expands the space. Near mirrors and shelves, a wall sconce looks attractive.
A window provides natural light during the day. At night, the space lives by the same lighting laws as "dark" living rooms. The main difference is that in the latter case more electricity is consumed.
Size affects design
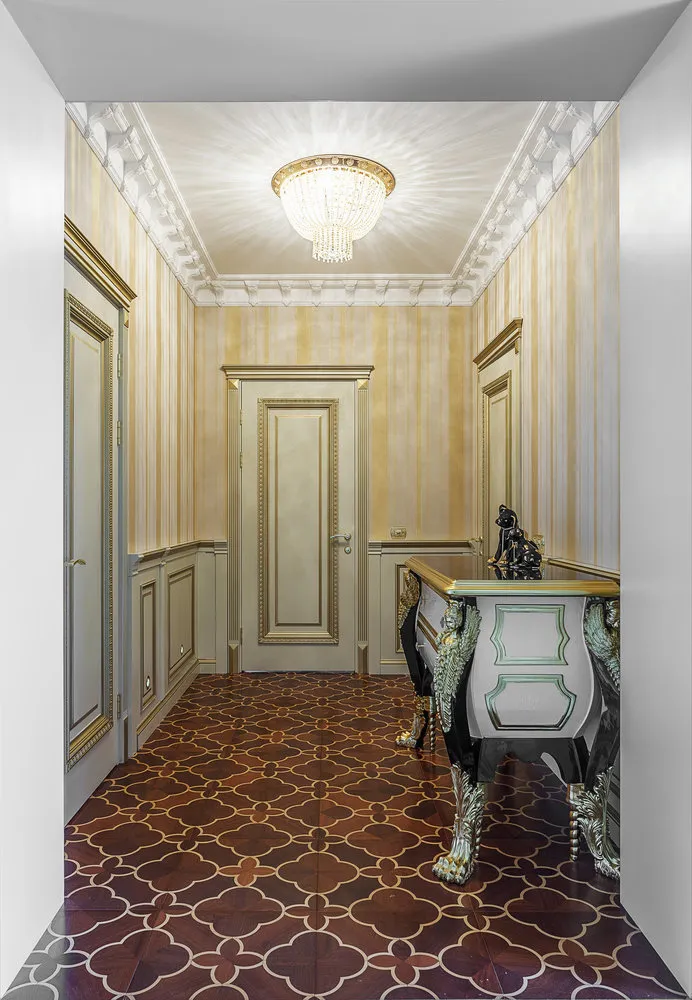
If the living room in a house is small, it's not a problem. For it, there will be found stylish solutions in finishing and arrangement. Floors in this case are selected practical and durable. A suitable option is ceramic tiles or commercial linoleum. The wall color should not be radically light. Vertical surfaces are better to paint - both practical and aesthetic at the same time. In choosing lighting, it is better to stop on not too bright or dim - exactly here the golden mean is appropriate. Soft moderate light will hide the lack of space.
A small living room in a private house implies asceticism in furniture. Everything is only the most necessary in the right place. You will have to give up the wardrobe in favor of a hanger and bulky items. A small and cramped corridor may make you think about relocating the living room to another space by using other rooms.
A sufficiently large living room in a house allows adding additional elements of interior design to the necessary furniture items. Floor clocks will emphasize the classical style. Two soft armchairs with a side table will create an additional business zone. Vases and figurines on dressers, additional mirrors in fancy frames will emphasize the richness of the room's arrangement.
In a large living room, multi-level ceilings, platforms, niches, zoning, and different color solutions are possible. Various light sources with a lighting regulation system will create an incomparable sense of spaciousness.
A long living room in a house allows for zoning and highlighting the hall. The boundary can be the finishing with different materials, wall colors, and intensity of artificial lighting direction. Also possible is a multi-level floor with separate flooring. A long living room "naturally" invites a mirror wardrobe-closet.
A square living room in a private house also allows for zoning the space. Each of the two opposite walls can become an attraction for different functional loads.
Living room in a house under the lens of decoration
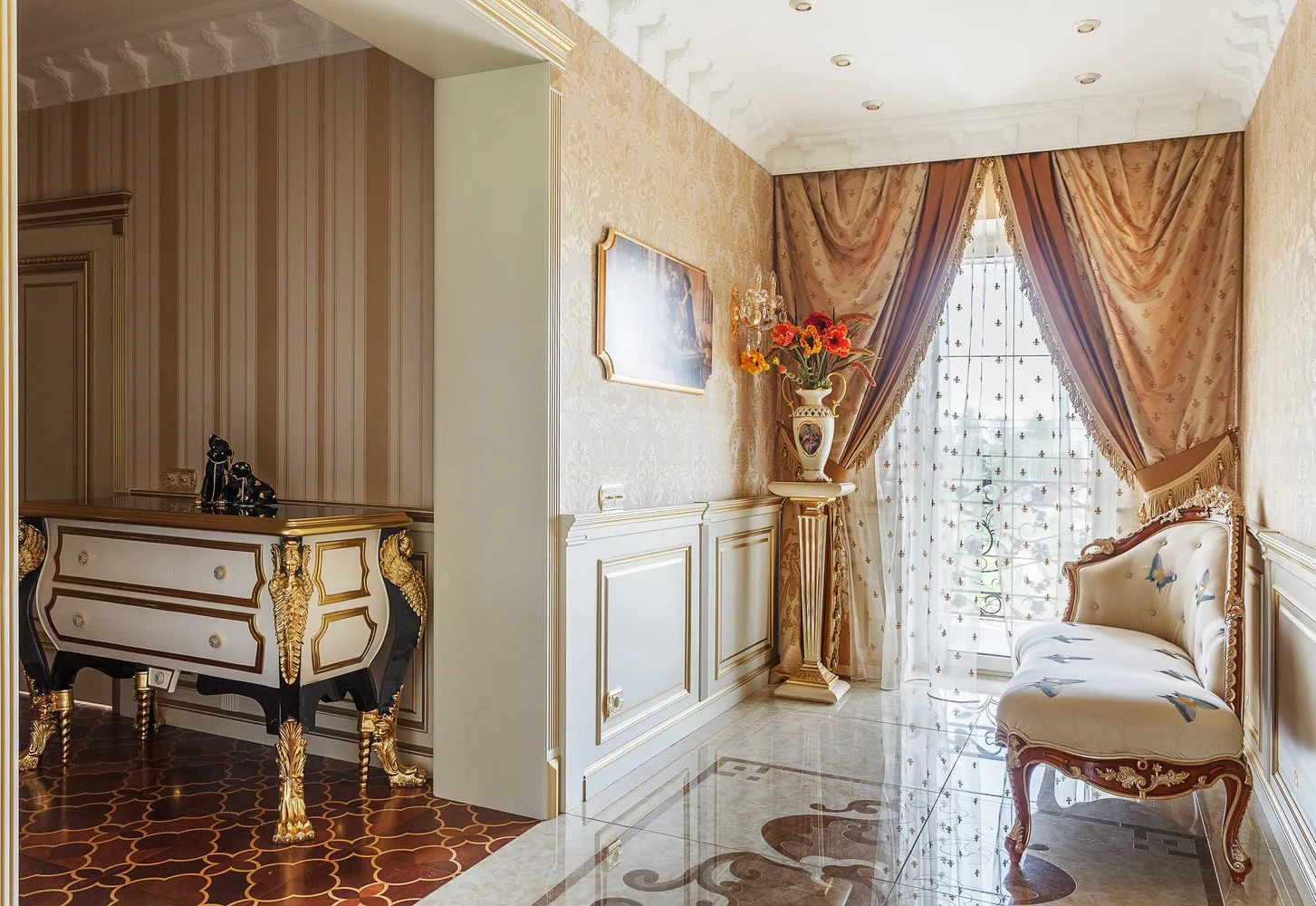
For decorating a living room in a private house, you can find many elegant and useful things and items. The choice should only be made among those that correspond to the design style.
A mirror can serve as a decorative element in the living room. The pattern, frame, and installation places will help decorate the space and make it more expressive.
Risky with carpeting, remember that the living room is a space with high contamination.
Textile is not only used for curtains and window drapes. It can be draped over part of the wall, creating an illusion of a window opening. But materials should be chosen that are easy to maintain and clean.
Chandeliers, wall and table lamps, sconces are also elements of decoration. They create additional comfort and coziness.
Living plants, if space and natural light allow, will fill the room with freshness and beauty
The living room in a house is a place where we always return to. And when leaving, by old tradition, we sneakily look into the mirror. As if promising to return for sure. And if returning to a beloved cozy place, it's twice as pleasant!
Photo: Living room in a private house
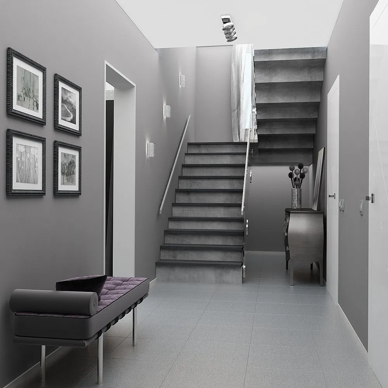
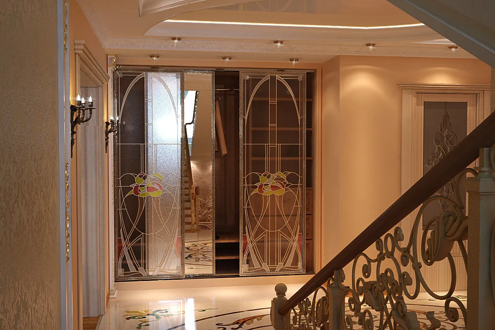
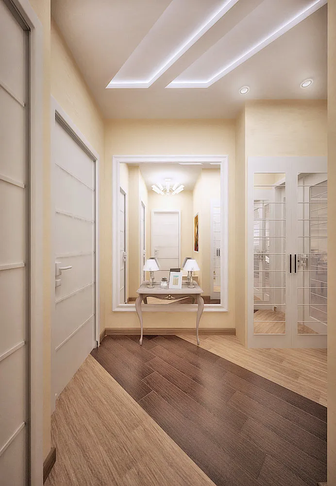
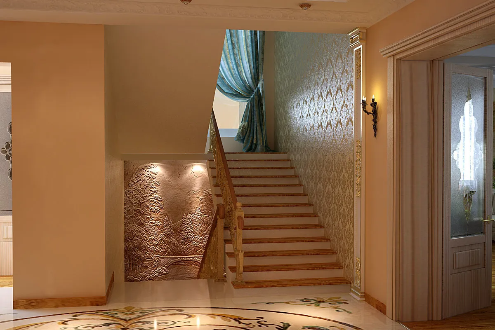
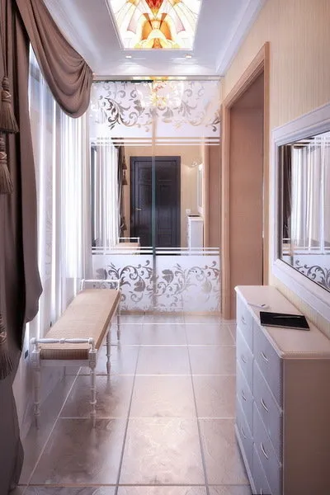
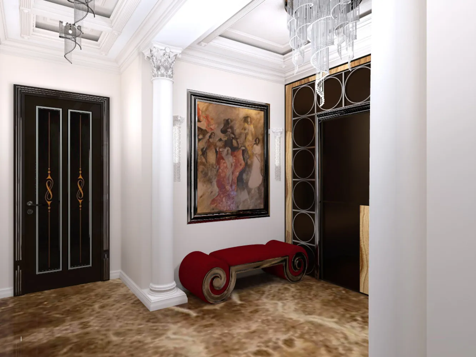
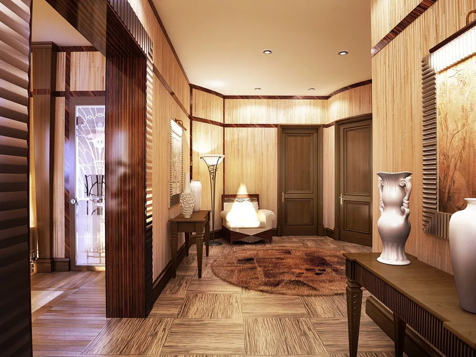
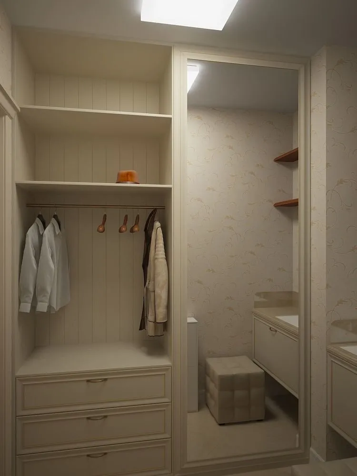
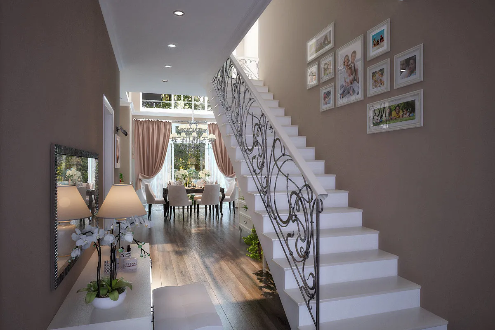
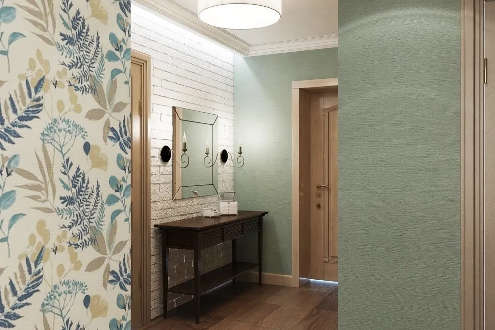
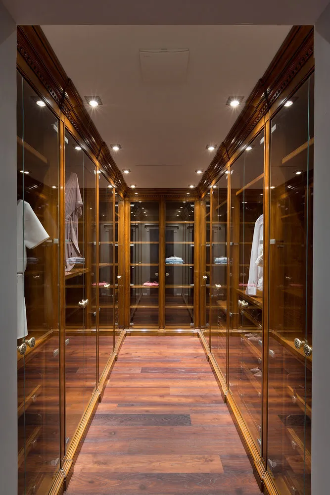
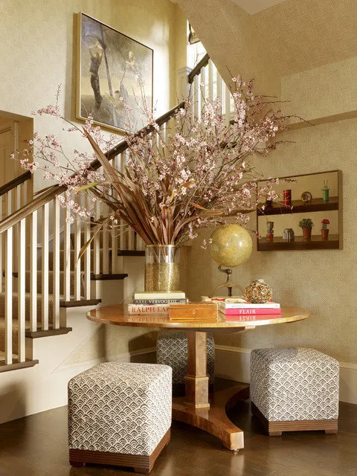
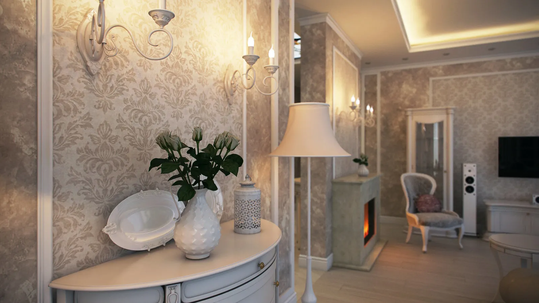
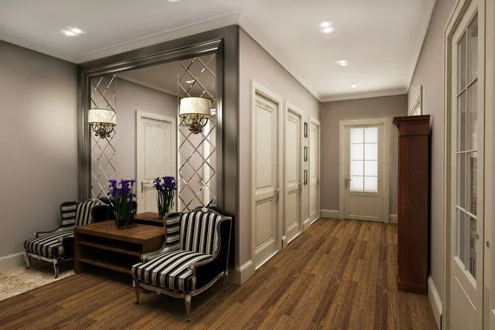
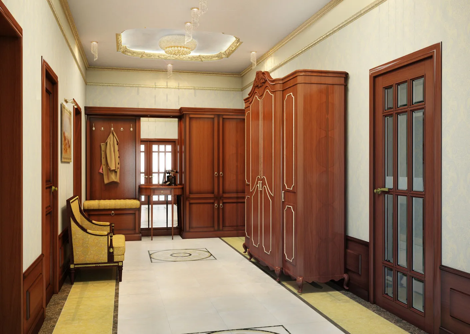
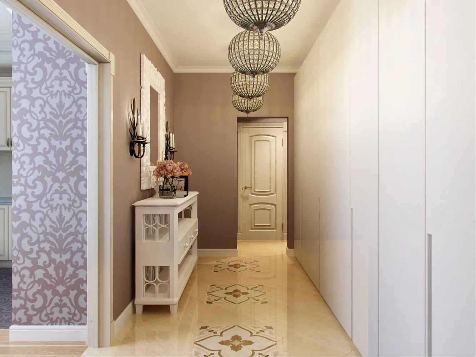
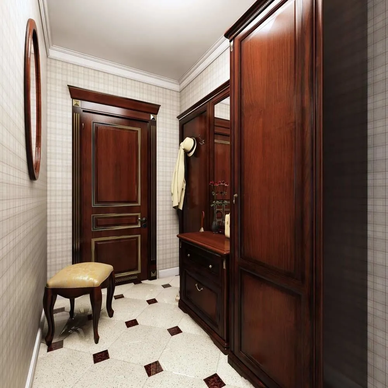
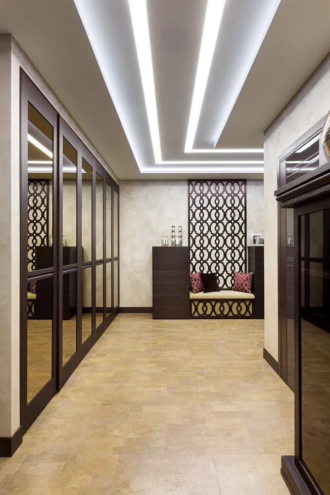
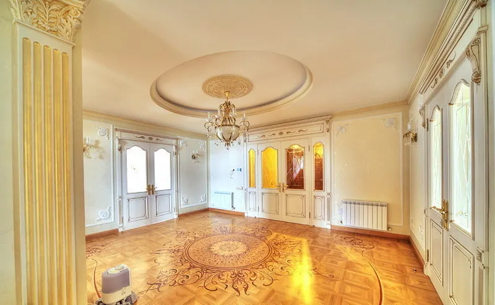
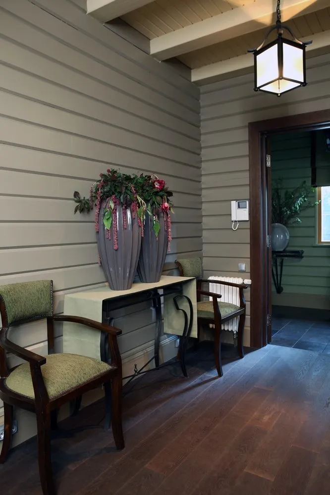
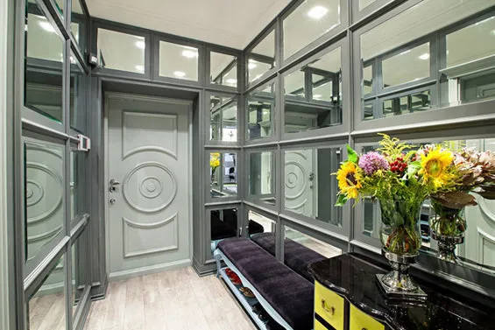
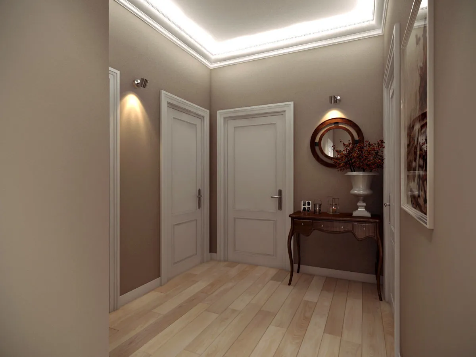 Combining wallpapers in a living room. Video
Combining wallpapers in a living room. VideoA beautiful and stylistically refined decoration of the living room is necessary for comfortable life. Trend and the comfort of the space charge positivity, make life brighter.
More articles:
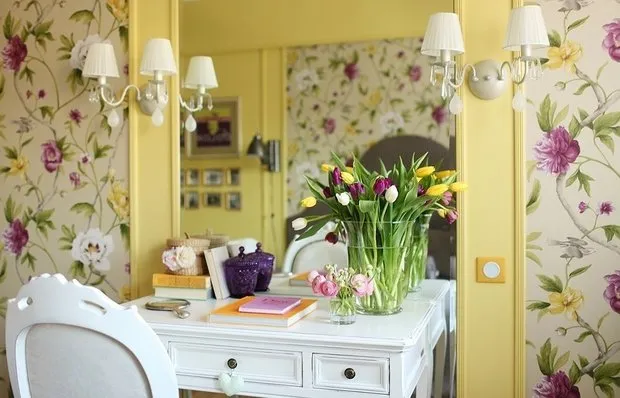 Toilet Tables with Mirror: 60 Photos of Beautiful Ladies' Makeup Tables
Toilet Tables with Mirror: 60 Photos of Beautiful Ladies' Makeup Tables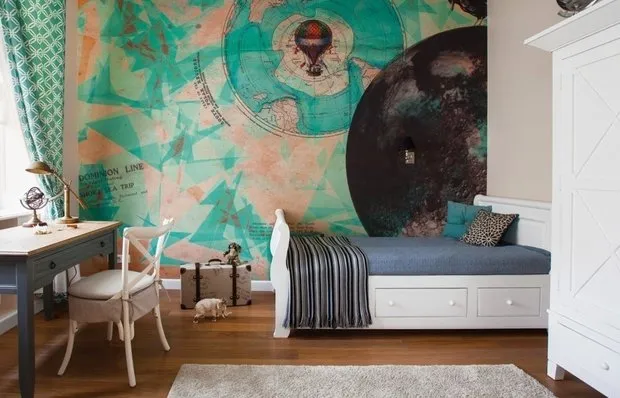 7 Reasons to Use Photo Wallpapers Again in Interior Design
7 Reasons to Use Photo Wallpapers Again in Interior Design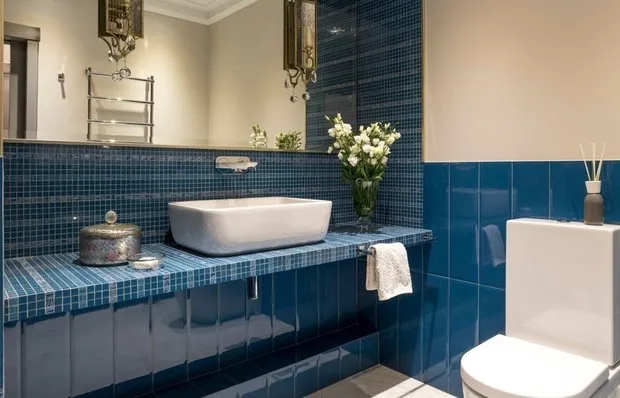 Toilet Design
Toilet Design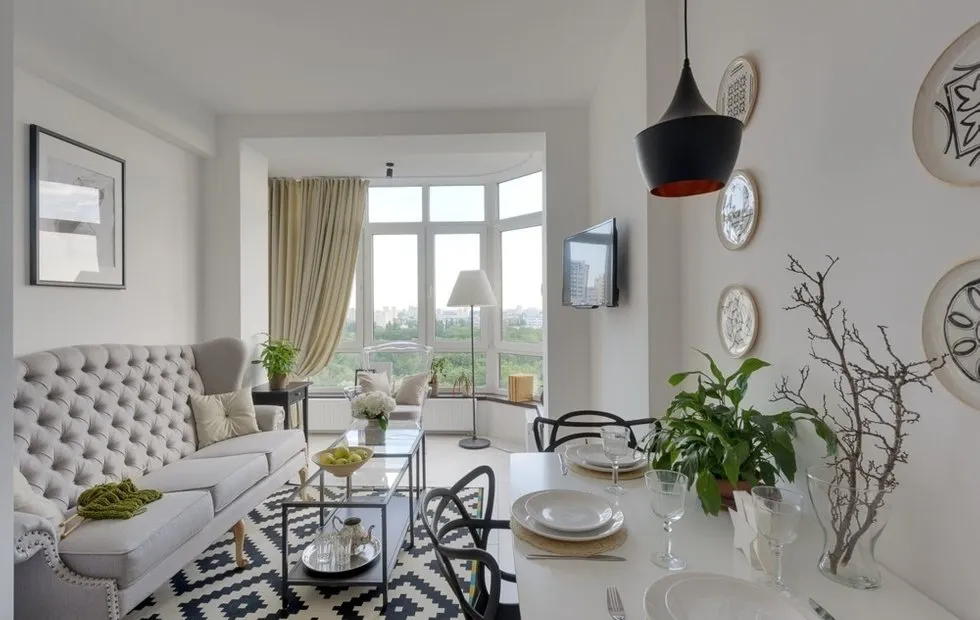 TV in Kitchen-Living Room: 7 Rules for Placement
TV in Kitchen-Living Room: 7 Rules for Placement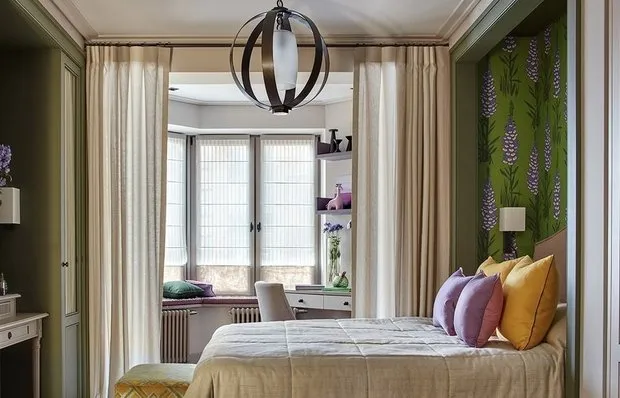 How to Decorate a Bedroom? Ideas from Designers
How to Decorate a Bedroom? Ideas from Designers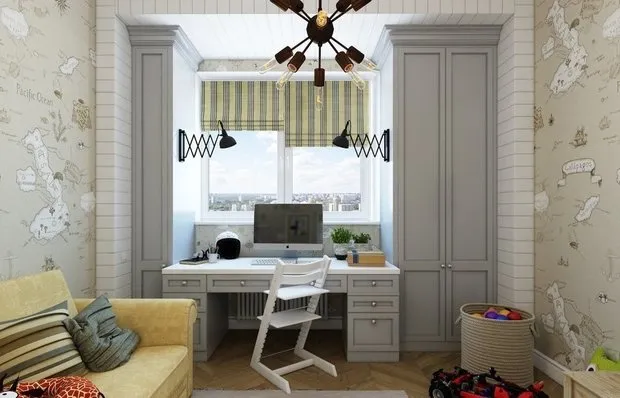 How to Decorate a Teen's Room: 10 Ideas from Designers
How to Decorate a Teen's Room: 10 Ideas from Designers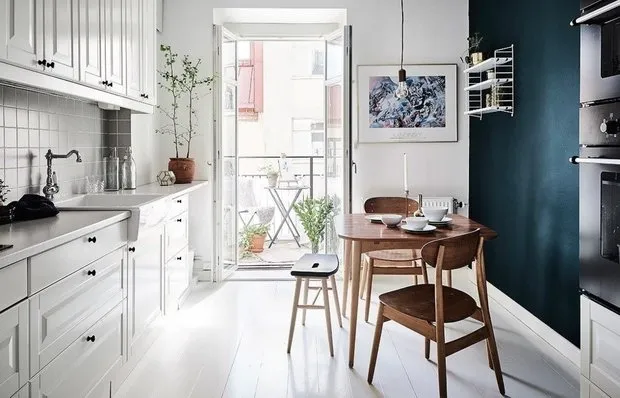 Stylish Scandinavian Two-Room Apartment You Will Love
Stylish Scandinavian Two-Room Apartment You Will Love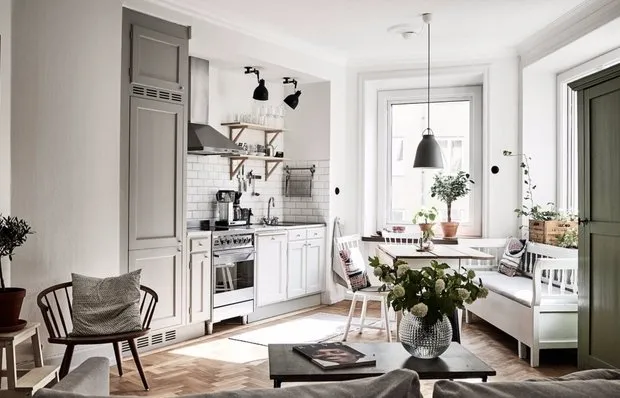 Secrets of Scandinavian Apartment Design with Open Kitchen
Secrets of Scandinavian Apartment Design with Open Kitchen