There can be your advertisement
300x150
7 Small Kitchens You Will Love
Unusual, stylish and practical solutions for outfitting a small kitchen from domestic and foreign designers
Planning to outfit, renovate or simply refresh a small kitchen and looking for new ideas and inspiration? We have them! For such cases, we've put together a selection of stylish small kitchens from domestic and foreign designers, and you're sure to find something to «borrow» from these interesting projects.
1. Kitchen with a Coffee Bar
A perfect kitchen always meets the needs of its owners. If, for example, dinners and suppers with three dishes are not prepared often, but breakfasts, tea sessions and evening conversations over a cup of aromatic drink are everyday occurrences, it makes sense to set up a coffee bar on the kitchen.
That's exactly what designers from Maria Dadiani Studio did when arranging a small kitchen in a 32 sq. m apartment in Moscow. It turned out cozy, compact, and there was still plenty of free space.
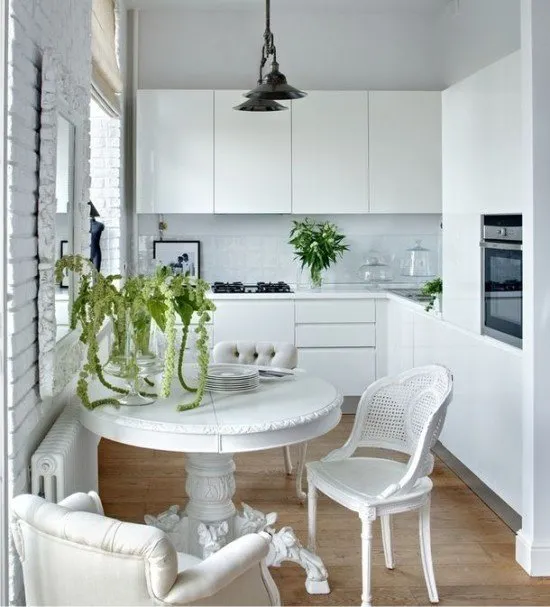 Design: Maria Dadiani Studio
Design: Maria Dadiani Studio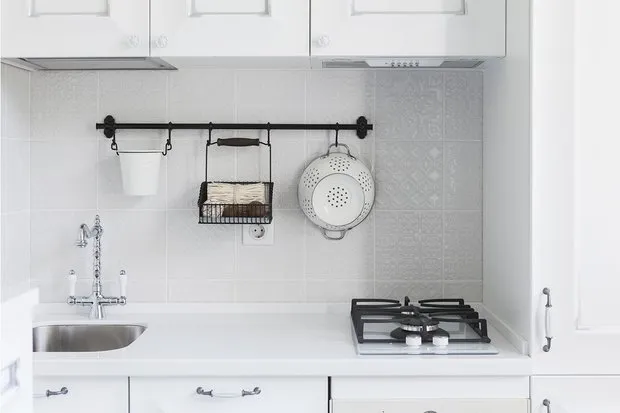 Photo: Yuri Grishko
Photo: Yuri Grishko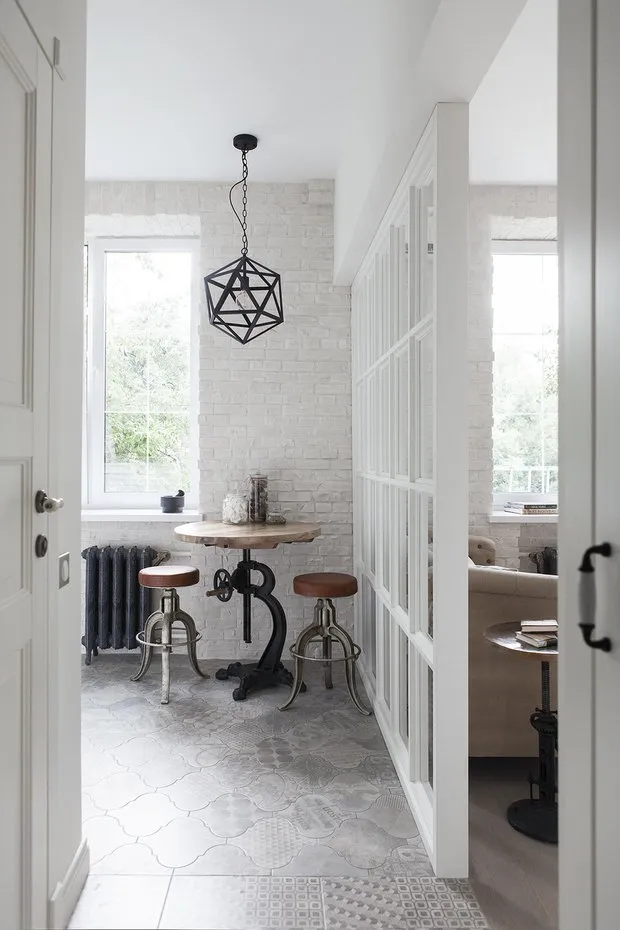 Photo: Yuri Grishko
Photo: Yuri Grishko2. Kitchen in the Corridor
When looking for a way to turn a single-room apartment of 38 sq. m into a full two-bedroom flat, designer Maria Amelina decided to relocate the kitchen to the corridor. The length of the space (more than 1.5 m) allowed placing all necessary equipment for the owners, while leaving a passage about 90 cm wide.
Thus, there was more than enough space for a stylish and compact minimalist kitchen unit, and the apartment owners received an additional full room with a window.
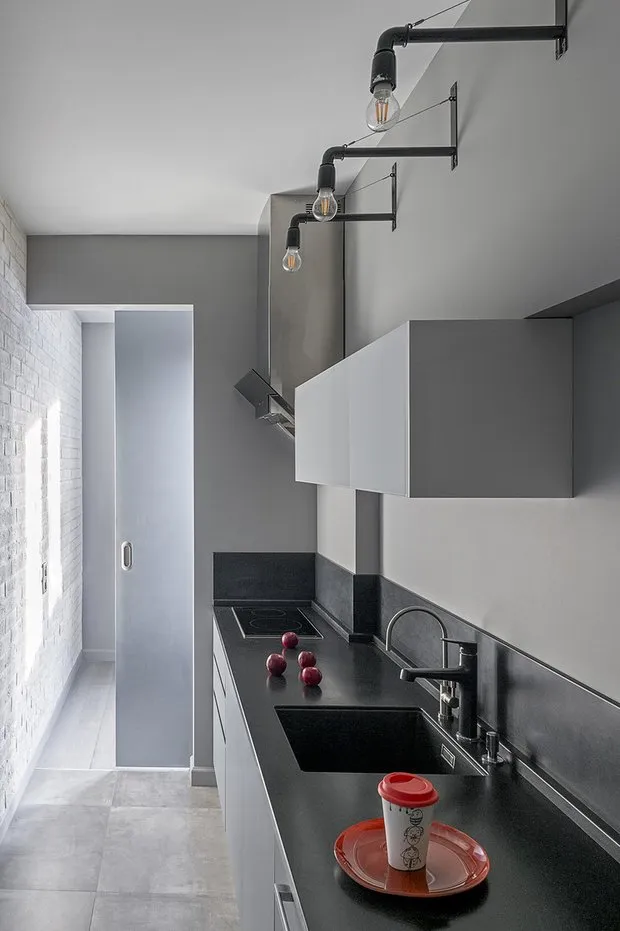 Photo: Evgeny Drobyshev
Photo: Evgeny Drobyshev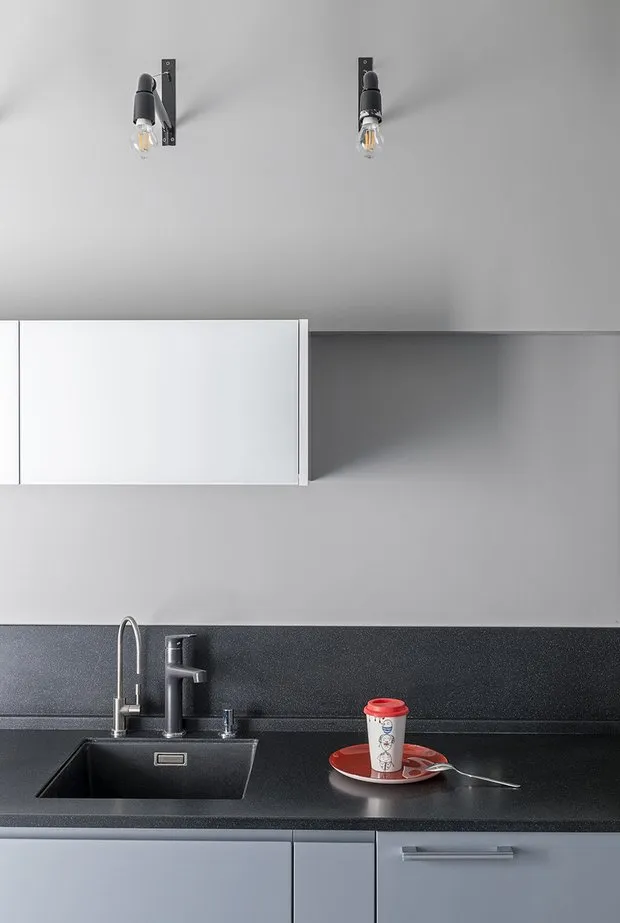 Photo: Evgeny Drobyshev
Photo: Evgeny Drobyshev3. Kitchen Unit in a G-Shape Kitchen-Dining Room
Many modern apartment layouts assume a unified space for the kitchen-dining room or offer freedom to build internal walls and partitions.
Valeria Belousova, art director of Valery Design Studio, designed a maximally spacious cooking area for one such apartment by placing the kitchen unit literally in the corner of the kitchen-dining room. On a 3.83 sq. m area, an incredibly well-thought-out kitchen unit was placed — with all necessary built-in appliances, storage up to the ceiling, and a second row of compact cabinets with transparent doors.
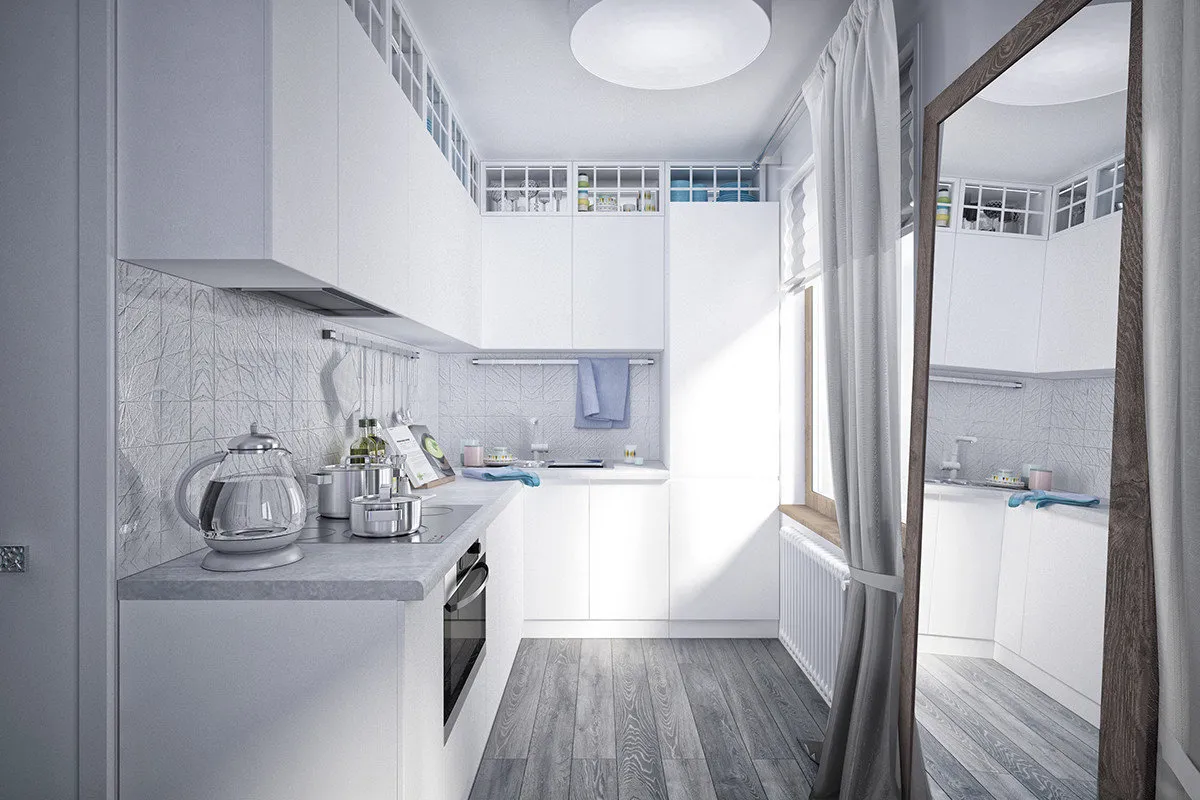 Photo: valery-design.com
Photo: valery-design.comNotice: Even a modest area (less than 4 sq. m!) did not become a reason to forgo modern appliances that every housewife needs. A convection oven, range hood, refrigerator, dishwasher — these are things that you should never compromise on in terms of space and money.
By the way, modern manufacturers offer a wide variety of compact, narrow models that can fit even on a tiny kitchen. And how much time and effort these household helpers save you! A dishwasher, by the way, also saves money: hand-washing uses orders of magnitude more water.
 4. Kitchen Under the Stairs
4. Kitchen Under the StairsOwners of apartments with high ceilings often arrange a second floor. This is exactly the type of space organization in a compact area that was suggested to client Tatiana Shishkina. A modest area (24 sq. m) and impressive height (3.8 m) hinted at the idea of creating a second «half-floor».
The kitchen in this small apartment was located under the second floor built over and partially under the staircase leading upstairs. The dark color scheme — on the walls — visually allowed the kitchen unit to disappear entirely: if all light sources in this area are turned off, it practically melts into space.
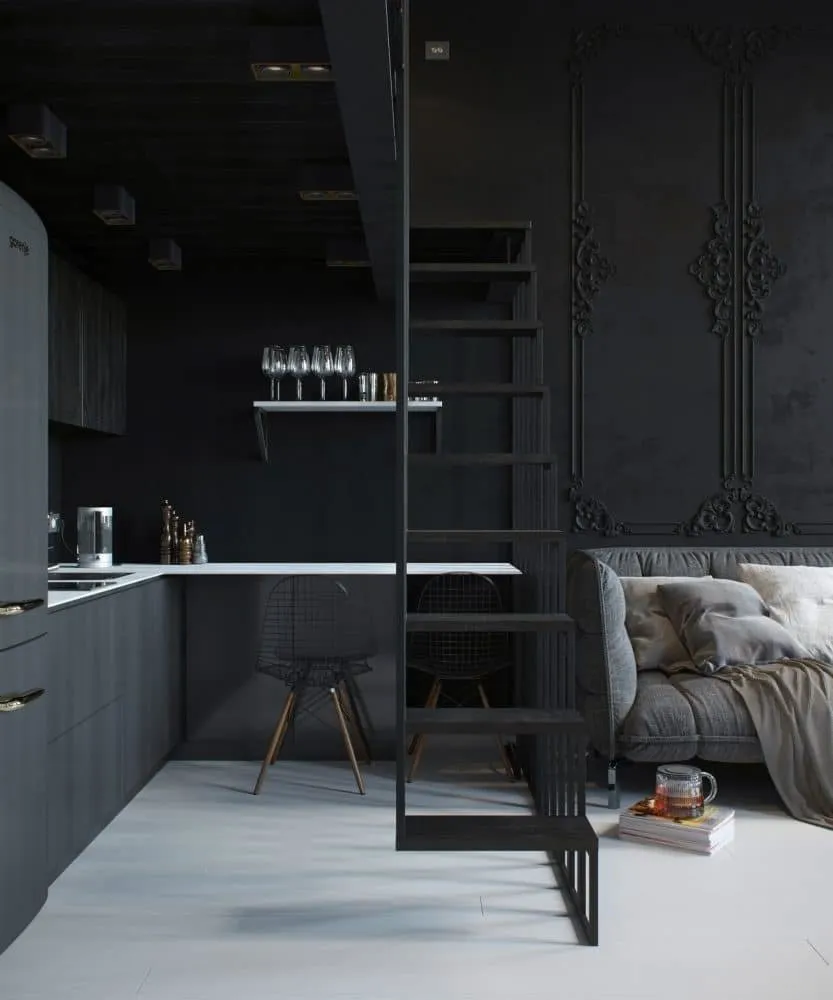 5. Kitchen-Commode
5. Kitchen-CommodeAn unusual layout for a kitchen was proposed by the founder of «Design Point» Studio Stepan Bugayev. This idea suits studio apartments and those who want to save space and turn a small kitchen into a kitchen-dining room. In one of his projects, the author placed the cooking zone in an island. There was space for the sink, stove, storage system, and a semicircular countertop replaced the table and helped save even more space.
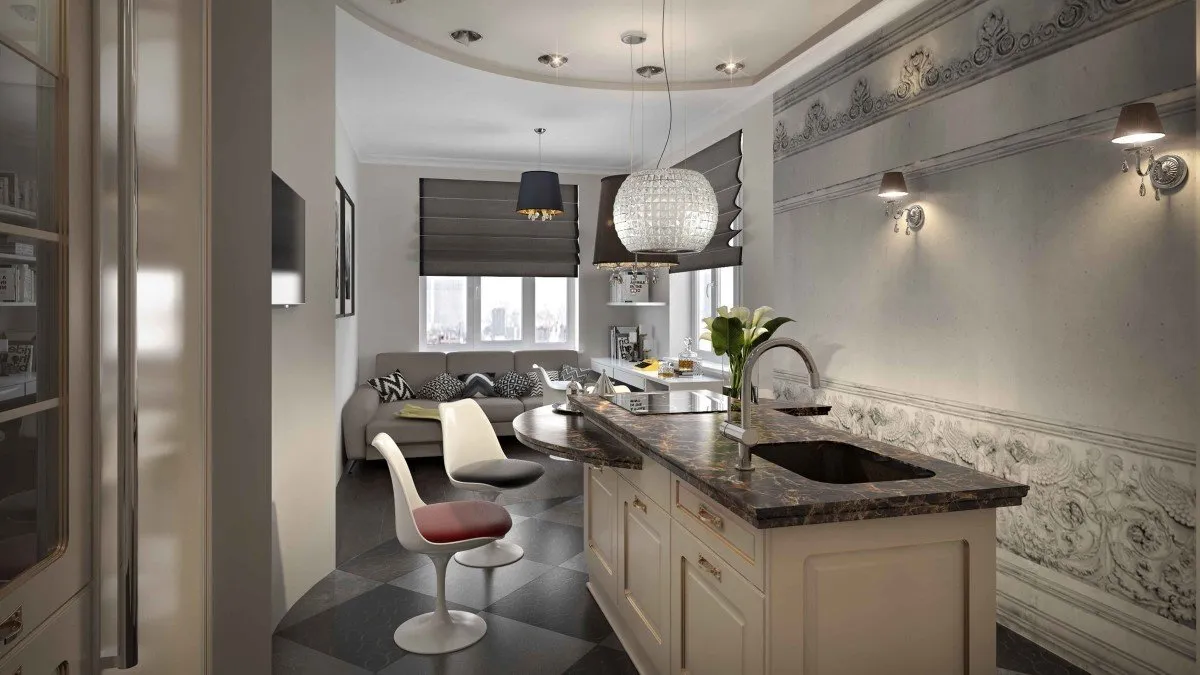
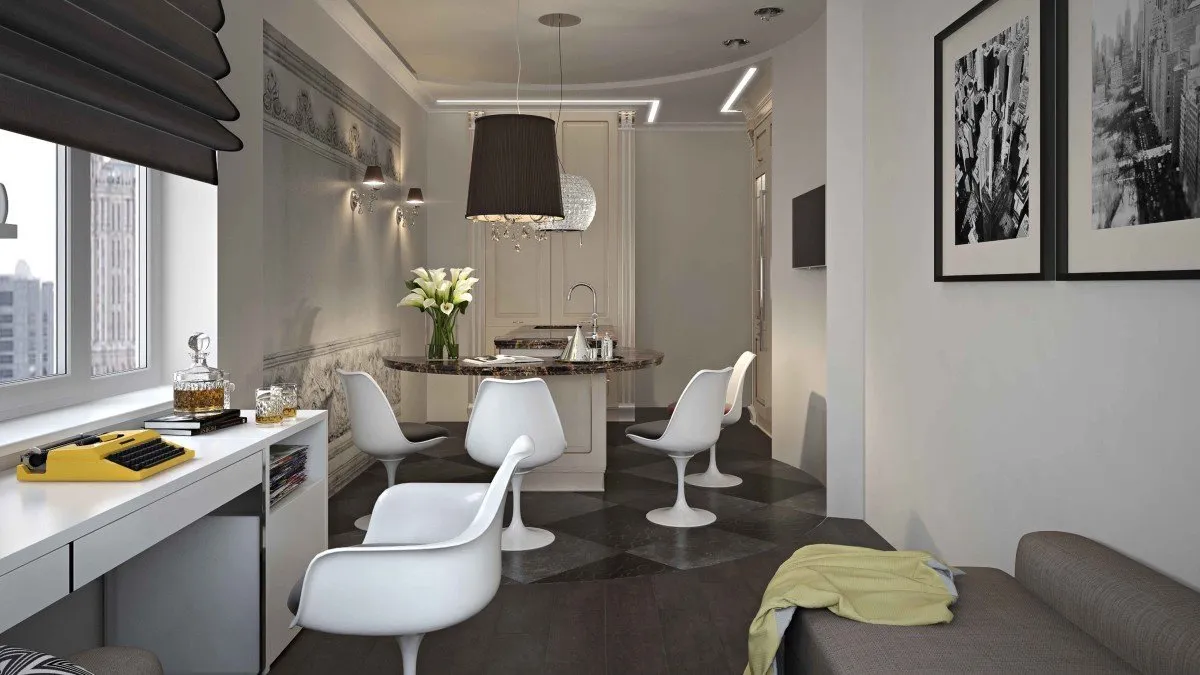 6. «Invisible» Kitchen in a Studio
6. «Invisible» Kitchen in a StudioIf your living space is a tiny studio, talking about a separate kitchen with a bulky unit is not an option: you need to make the cooking zone as compact and unobtrusive as possible. That's exactly what specialists from BLACKHAUS Studio did when decorating the kitchen zone in a 27 square meter apartment.
Neat cabinets without handles, built-in appliances, minimalist forms... Despite the fact that a bed is located in the same room, there's no feeling of «a bedroom on the kitchen» with such a unit. It also takes up very little space.
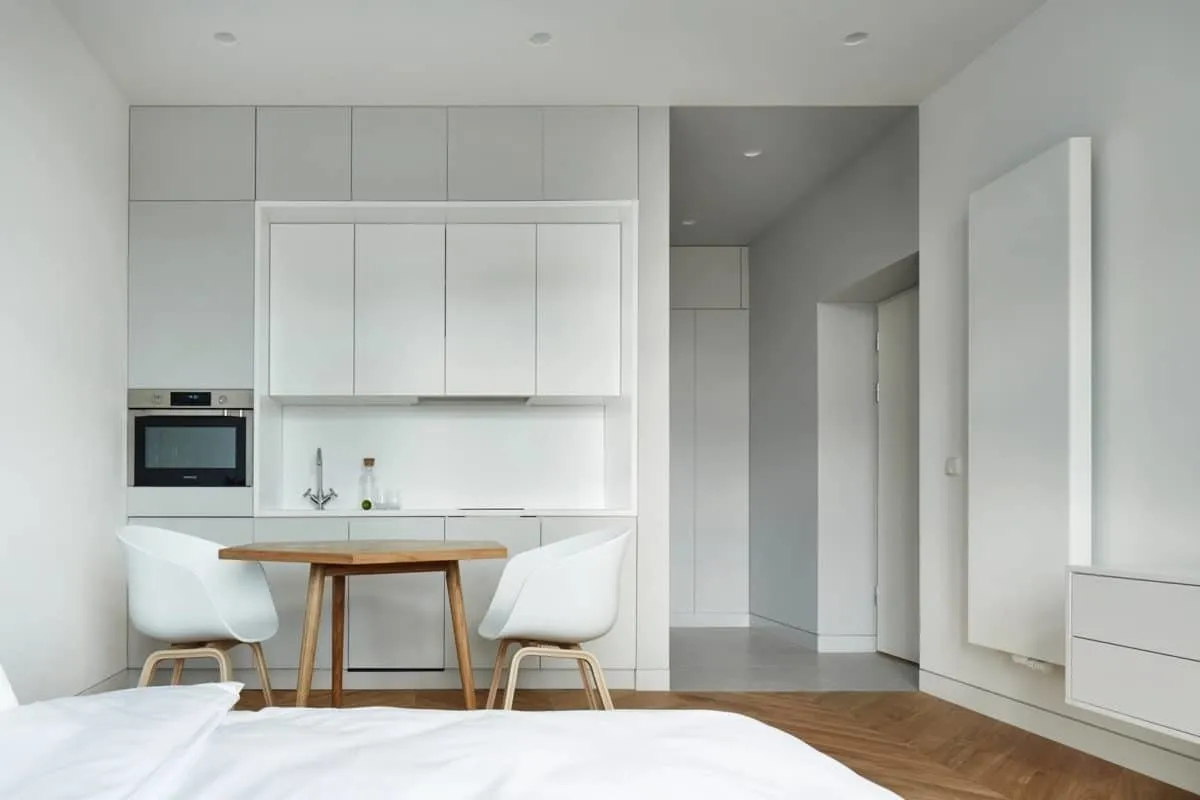
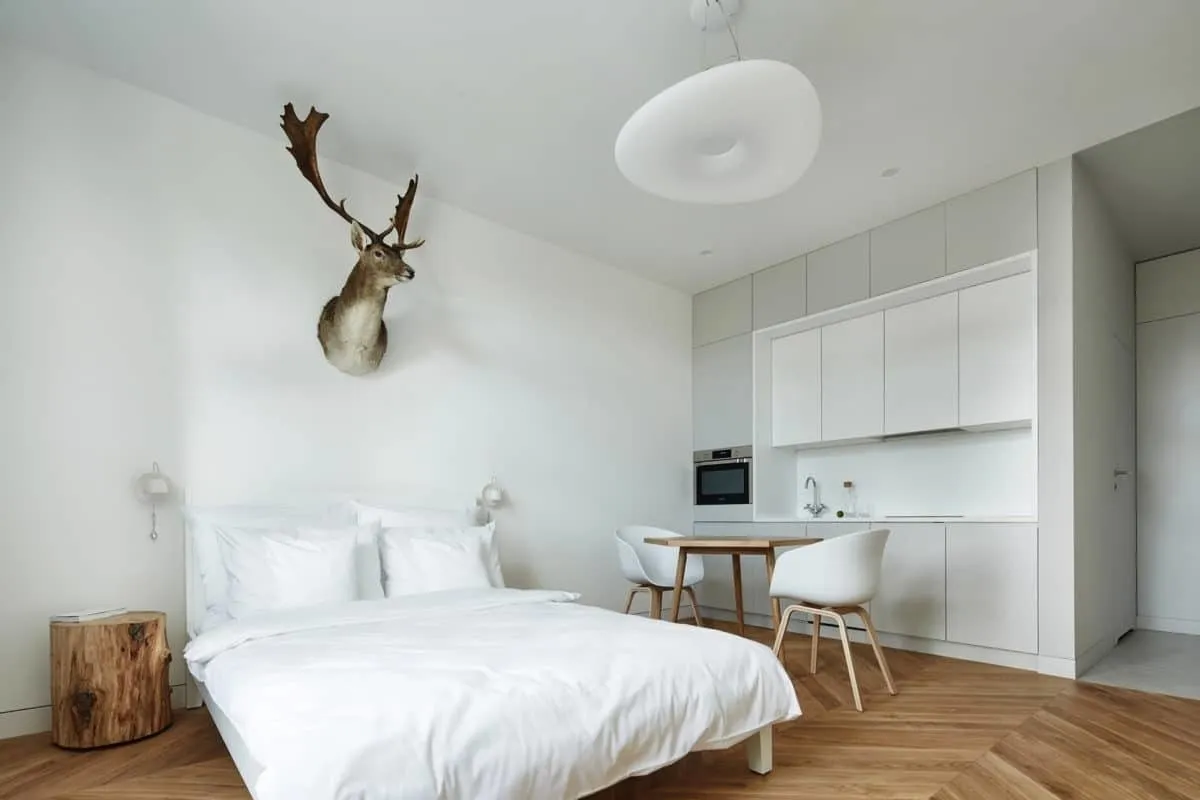 7. Mini-Kitchen with a Mini-Island
7. Mini-Kitchen with a Mini-IslandDesigners from Nooks Studio managed to fit a functional, convenient, and stylish kitchen into a tiny nook. The secret is in the mini-island! Many owners of small kitchens think that a kitchen island is a privilege of those who own large kitchens. However, such a solution is an excellent way to save space, providing additional workspace and replacing the table.
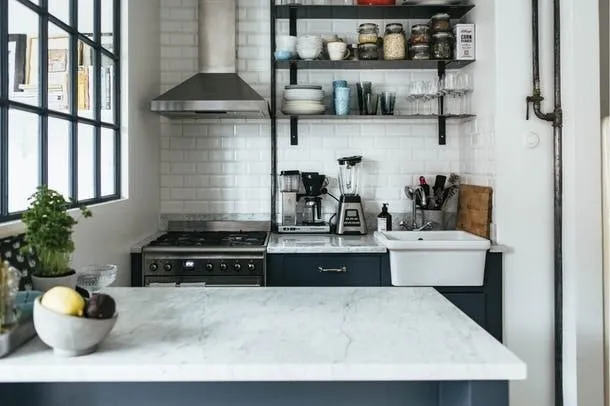 Design: Nooks Studio
Design: Nooks StudioMore articles:
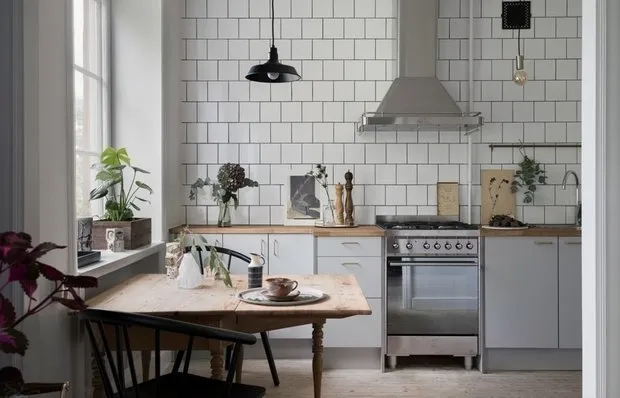 Small Apartment with White Kitchen and Bedroom in Bay Window
Small Apartment with White Kitchen and Bedroom in Bay Window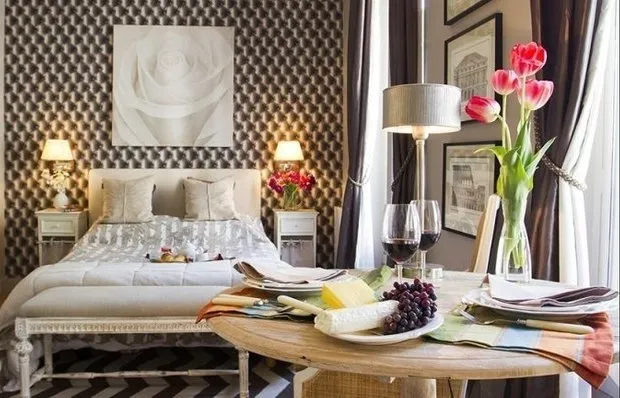 How to Choose Furniture for a Small Apartment: Tips from Professionals
How to Choose Furniture for a Small Apartment: Tips from Professionals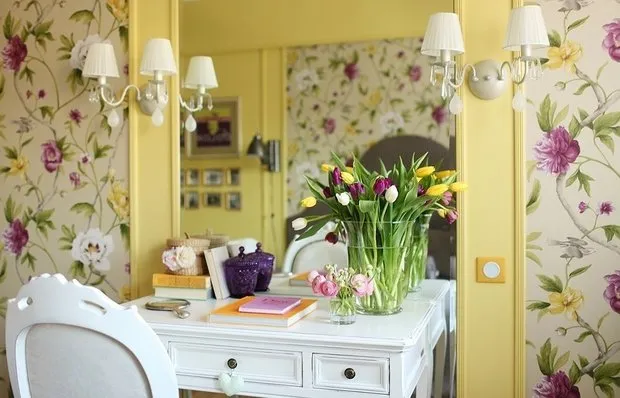 Toilet Tables with Mirror: 60 Photos of Beautiful Ladies' Makeup Tables
Toilet Tables with Mirror: 60 Photos of Beautiful Ladies' Makeup Tables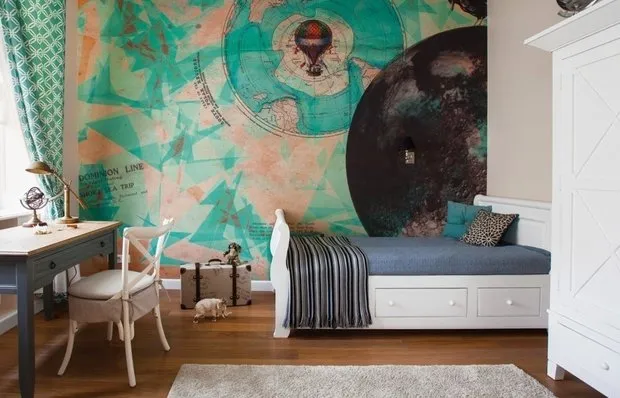 7 Reasons to Use Photo Wallpapers Again in Interior Design
7 Reasons to Use Photo Wallpapers Again in Interior Design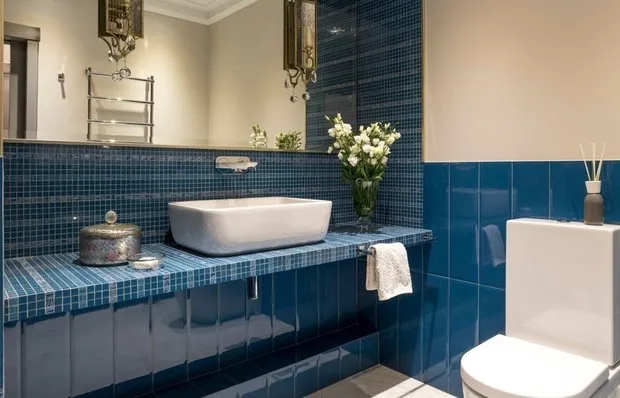 Toilet Design
Toilet Design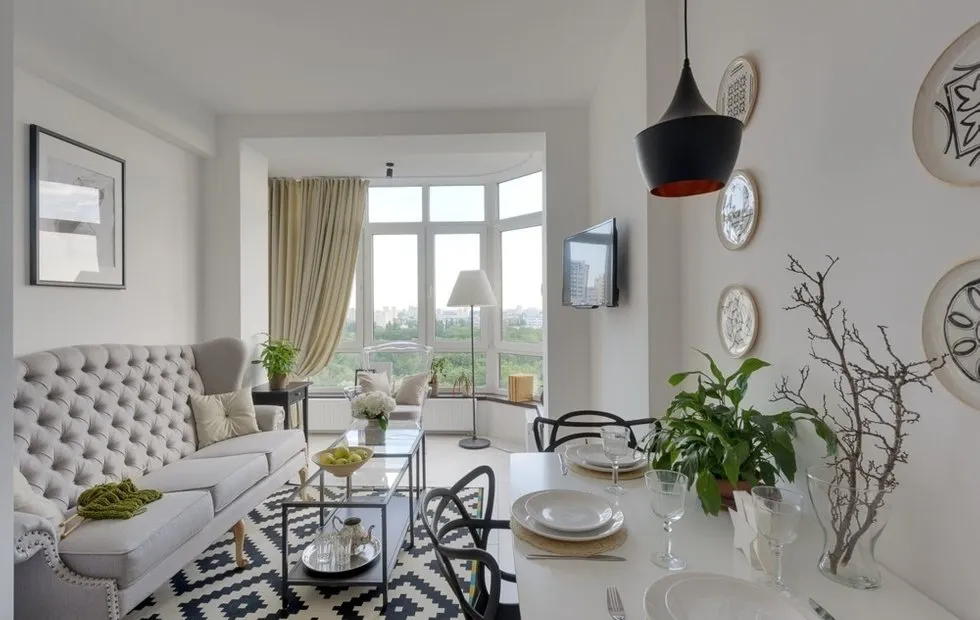 TV in Kitchen-Living Room: 7 Rules for Placement
TV in Kitchen-Living Room: 7 Rules for Placement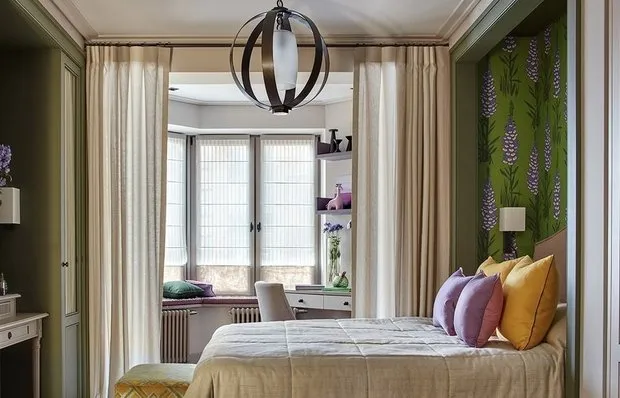 How to Decorate a Bedroom? Ideas from Designers
How to Decorate a Bedroom? Ideas from Designers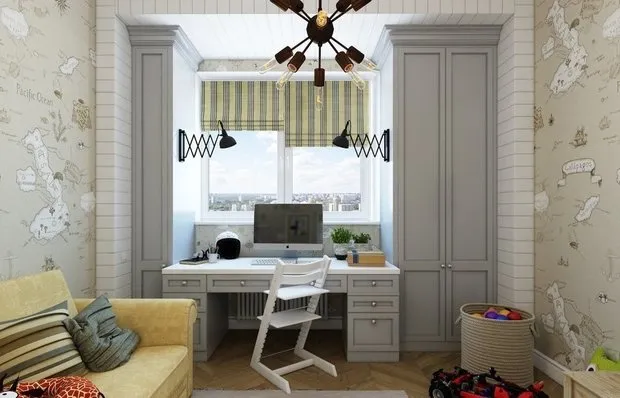 How to Decorate a Teen's Room: 10 Ideas from Designers
How to Decorate a Teen's Room: 10 Ideas from Designers