There can be your advertisement
300x150
Three Successful Kitchen Layouts in a Brick "Brezhnev" Apartment
On an eight-meter rectangular kitchen, it is especially important to properly define zones for cooking and dining, choose a cabinet that fits the size of the space, in which all necessary appliances can be conveniently installed, including a dishwasher.
Architect Anastasia Kiseleva developed 3 layout options for a brick "Brezhnev" apartment without combining the kitchen with the living room. Expert on re-planning Maxim Dzhurayev explained how to coordinate each of them.
Anastasia KiselevaARCHITECTLEAD DESIGNER AT THE INTERIOR STUDIO "PRODIZAIN". Every new project for Anastasia is a new encounter, inspiration and interesting discoveries.
In the brick "Brezhnev" buildings on Vulykh Street, the kitchen area increases with the number of rooms in the apartment. In one-room apartments, its area is 8.1 square meters. Theoretically, all internal walls are non-load-bearing, so one could combine the kitchen with the living room, but in a one-room flat it is not very convenient. Besides, the layout is already quite favorable. For example, the kitchen and bedroom share a balcony, but there is no balcony door in the kitchen, which increases the number of furniture arrangement options.
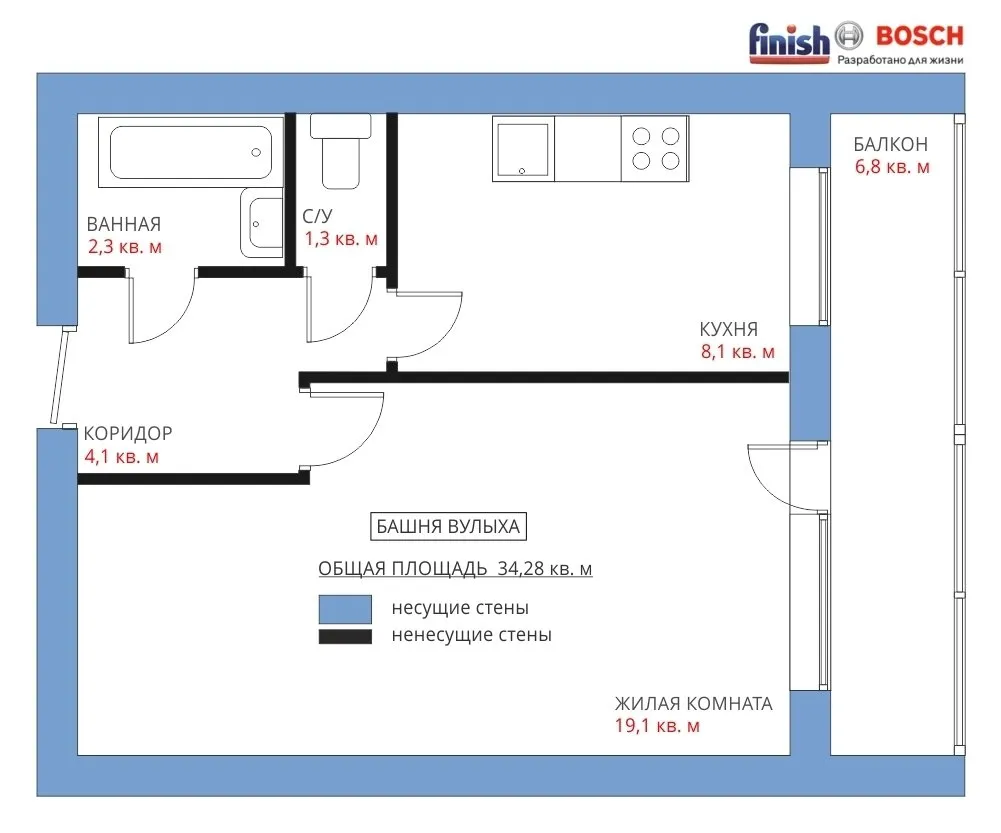 Variant 1: with a linear cabinet
Variant 1: with a linear cabinetThe simplest option, which does not require moving the stove or sink, and installing a linear cabinet along the long wall. It is compact enough to create a feeling of spaciousness in the kitchen, yet spacious enough to accommodate all necessary appliances, including a dishwasher between the sink and refrigerator. This also creates a convenient work surface above it. If feeling spacious in the room is important, consider a small dining table that fits perfectly by the window.
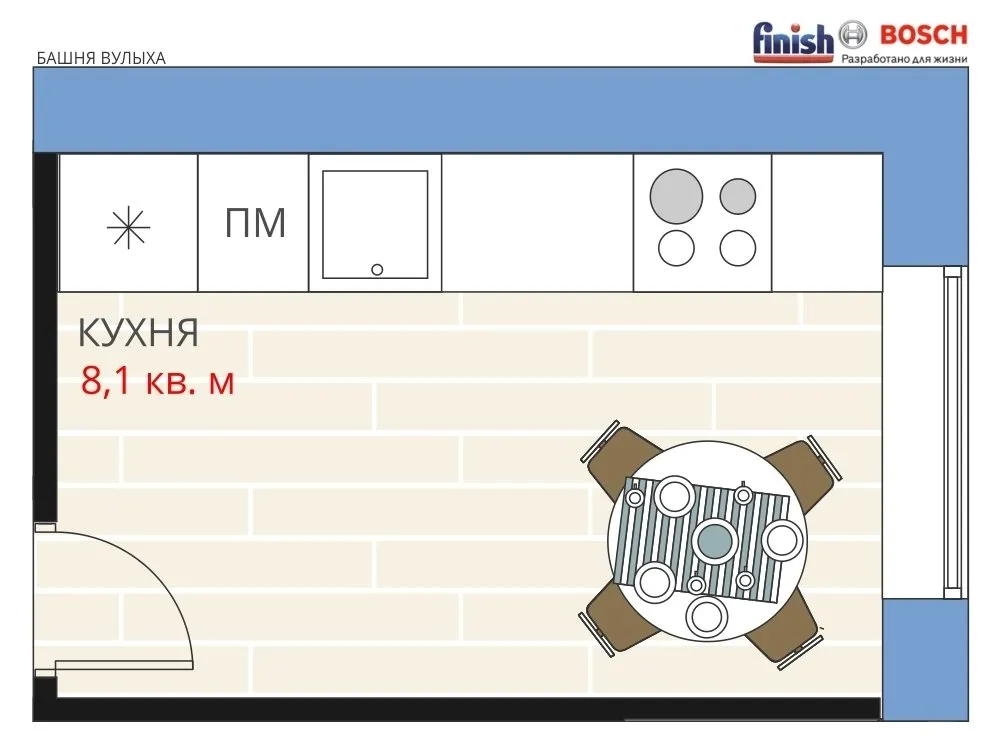 Variant 2: with a large table against the wall
Variant 2: with a large table against the wallInstead of a linear cabinet, an L-shaped one can be installed. It is more spacious and convenient, allowing for proper working triangle and visually giving the space more balanced proportions. Additionally, the width of the cabinets along the long and short walls can vary, so the homeowner can choose either a narrow (45 cm wide) or full-size (60 cm wide) dishwasher. With such a layout, a convenient dining table for guests can be placed, which can be pushed away from the wall and additional chairs added if needed.
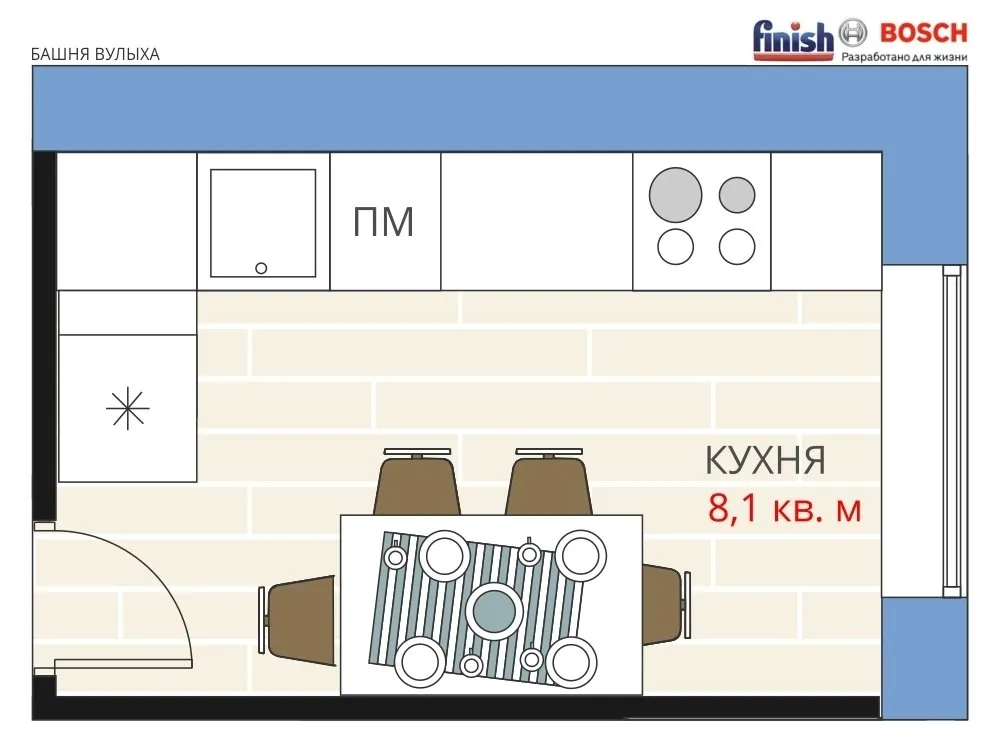 Variant 3: with a sink by the window and bar counter
Variant 3: with a sink by the window and bar counterOne of the most unusual yet practical layouts is designed for those who dream of a sink by the window. An L-shaped cabinet is installed opposite the entrance, forming a proper working triangle and comfortable work surface length. The dishwasher can be placed near the sink. Near the entrance, a bar counter appears, facing the center of the room. If desired, it can also be used as a food preparation zone, which is especially convenient if two people in the family cook.
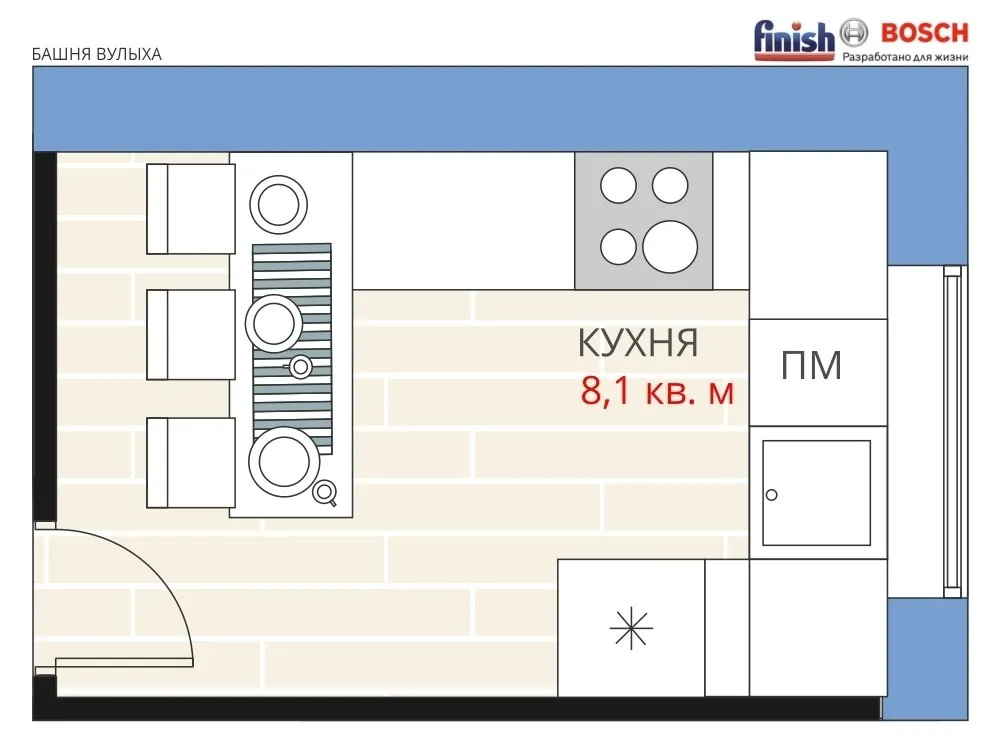
Expert Opinion by Maxim Dzhurayev: all three kitchen layout options can be coordinated in a simplified way. It is sufficient to have just an sketch.
Difficulties may arise if the kitchen is gasified. In this case, the reconfiguration needs to be coordinated with the local gas management of AO Mosgas. However, not all changes related to gas stoves can be legalized. For example, it is important that the gas stove is placed at least 30 cm away from the sink, and the same distance must be maintained between the gas pipe and all other utilities.
On the cover: design project ChDecoration
More articles:
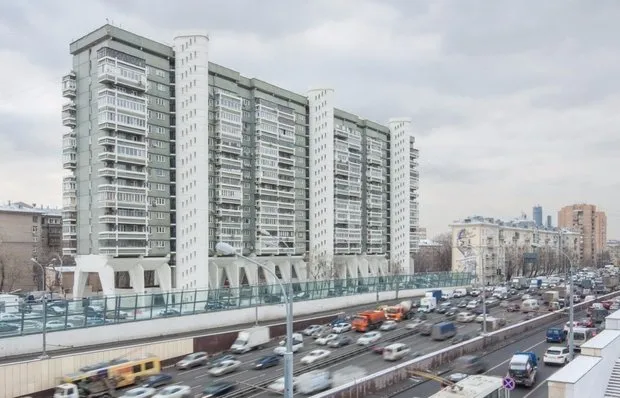 Who Built the 'House on Stilts' in Moscow and Why
Who Built the 'House on Stilts' in Moscow and Why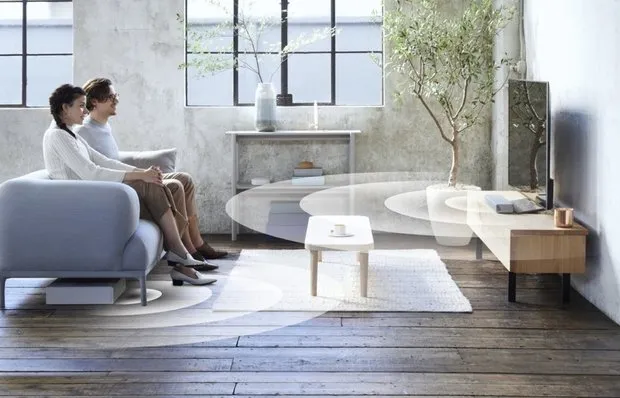 Audio Equipment as Interior Decoration: 8 Useful Tips
Audio Equipment as Interior Decoration: 8 Useful Tips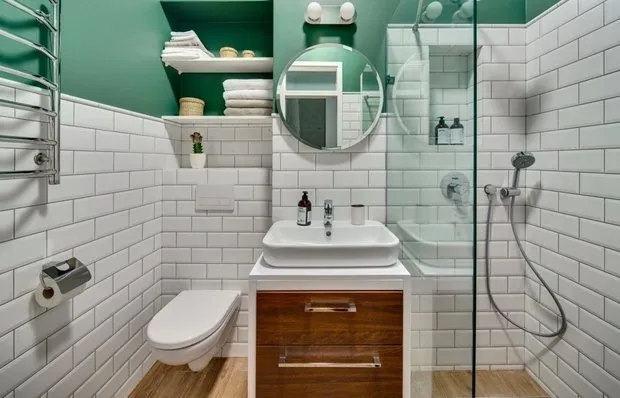 Collection of Successful Layouts for Small Bathrooms
Collection of Successful Layouts for Small Bathrooms Good Question: How to Choose Eco-Friendly Materials for Renovation
Good Question: How to Choose Eco-Friendly Materials for Renovation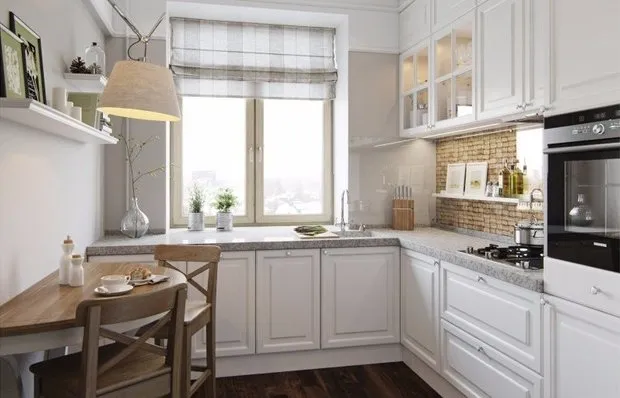 Design for Small Kitchen: 12 Ways to Increase Space
Design for Small Kitchen: 12 Ways to Increase Space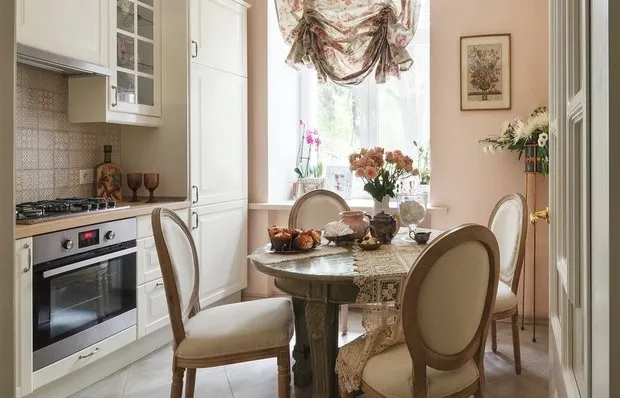 Kitchen-dining room on 10 square meters: 3 layout options
Kitchen-dining room on 10 square meters: 3 layout options 6 Autumn Exhibitions in 2017 That Designers Should Know About
6 Autumn Exhibitions in 2017 That Designers Should Know About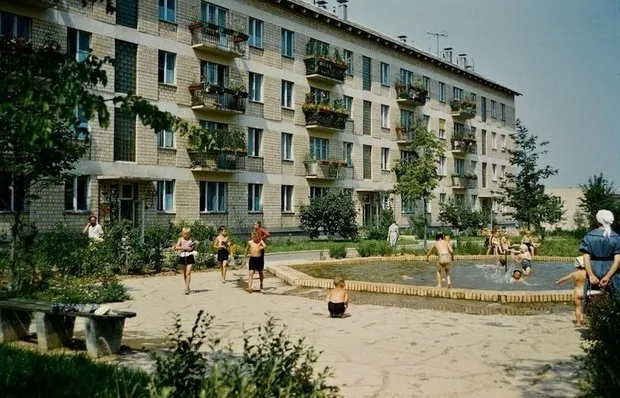 10 Interesting Facts About Khrushchyovkas
10 Interesting Facts About Khrushchyovkas