There can be your advertisement
300x150
3 Layout Options for a Small Kitchen in a Panel House
Even on a tiny kitchen with an unusual shape, it's possible to arrange a convenient storage system, dining area, and dishwasher. Architect Anastasia Kiselieva proposed three layout options.
Do you dream of a round dining table or a bar counter? Any of these options can be implemented without compromising storage systems and necessary household appliances – even a dishwasher will find its place. And all this in just six square meters! Architect Anastasia Kiselieva proposed 3 layout options for a standard kitchen in a house series 1-515/9m, and renovation expert Maxim Dzhurayev explained whether approval is needed for their implementation.
Anastasia KiselievaARCHITECTStudio Interior Designer "Prodizain". Every new project for Anastasia is a new encounter, inspiration, and interesting discoveries.
Key feature of panel houses in series 1-515/9m is the small kitchen area: just 6 square meters. The complex shape of the room with a corner entrance visually makes it even smaller.
Additionally, the kitchen is gasified, so combining it with the living room is not possible. However, the advantage is that there are no load-bearing walls inside the apartment. The door opening can be moved, the small protrusion at the entrance can be eliminated, and space can be used more rationally.
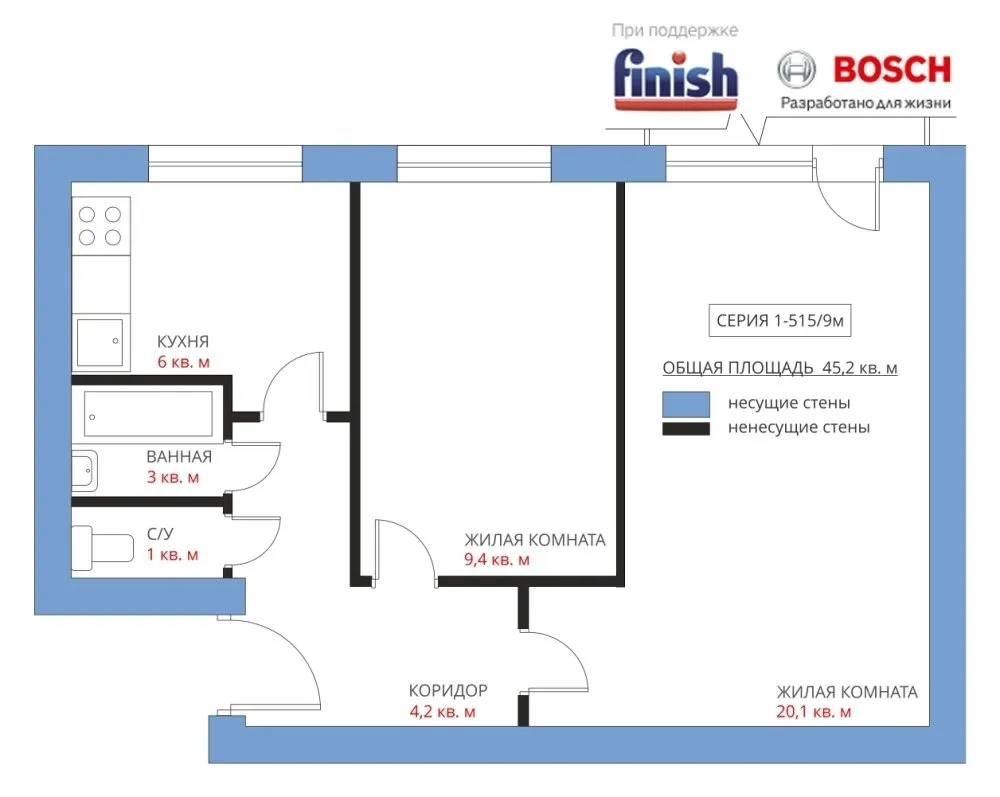 Option 1: with an angular cabinet
Option 1: with an angular cabinetTo free up the dining area with a round table by the window, we will maximize the use of the opposite corner. Here, an angular small-sized cabinet is placed. Also, space is reserved for a built-in dishwasher. Above it, the main cooking area is arranged in the "work triangle" between the stove, sink, and refrigerator. For storing items that are needed but rarely used, the ideal solution is tall upper cabinets with a separate opening shelf under the ceiling.
Expert opinion: This type of renovation can be approved using an expedited procedure. Only a sketch is required. On a copy of the floor plan, the new location of the stove and sink must be marked. If the stove is gas-powered, its relocation must also be approved by Gazprom.
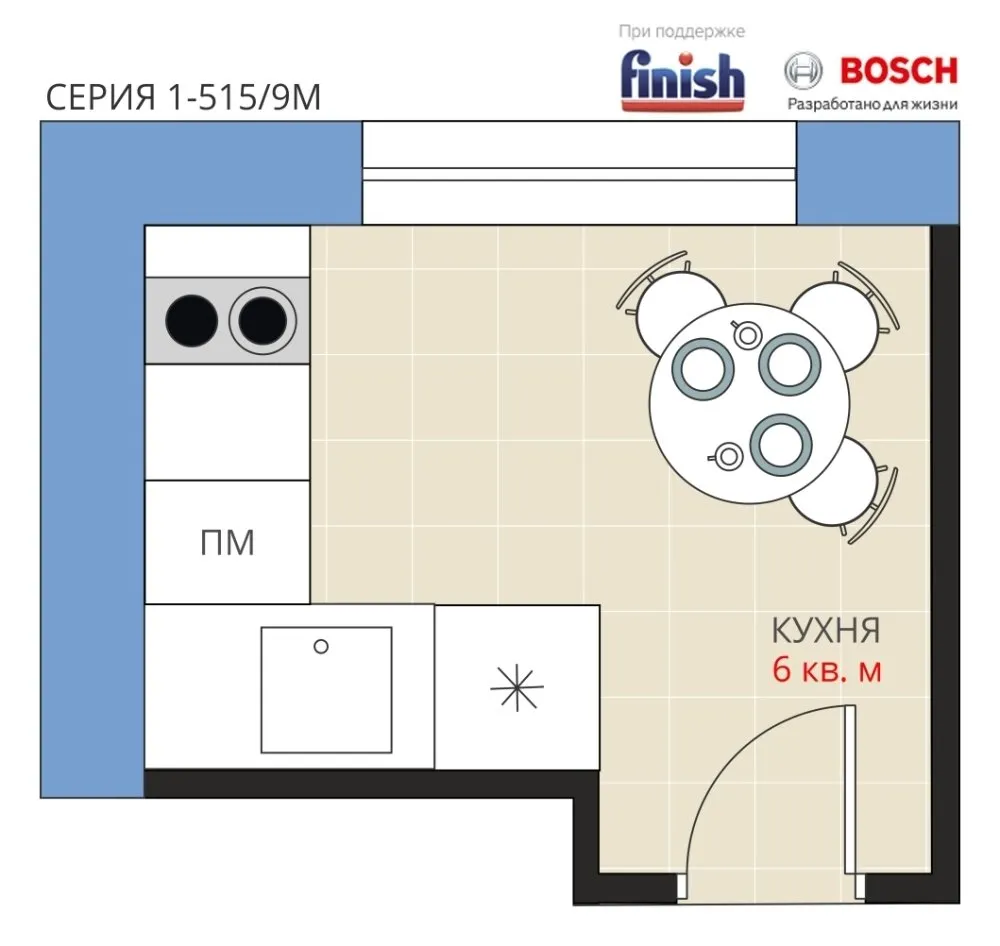 Option 2: with a large working zone and storage system
Option 2: with a large working zone and storage systemIf the living room has a proper dining area or a small family does not need a kitchen table and prefers a bar counter, the optimal option is placing the kitchen cabinet along the entire wall surface. This layout allows creating a large storage system and increasing the working surface area.
The main working zone is located between the stove and sink, under which a full-size dishwasher 60 cm wide can easily fit. To install an additional cabinet for storing dishes and food to the right of the entrance, the door opening needs to be shifted slightly to the left – towards the wall.
Expert opinion: Just as in the first option, only a sketch is required for approval, and on a copy of the floor plan, the new location of the stove and sink must be marked. Moving the gas stove to a new position requires approval from Gazprom.
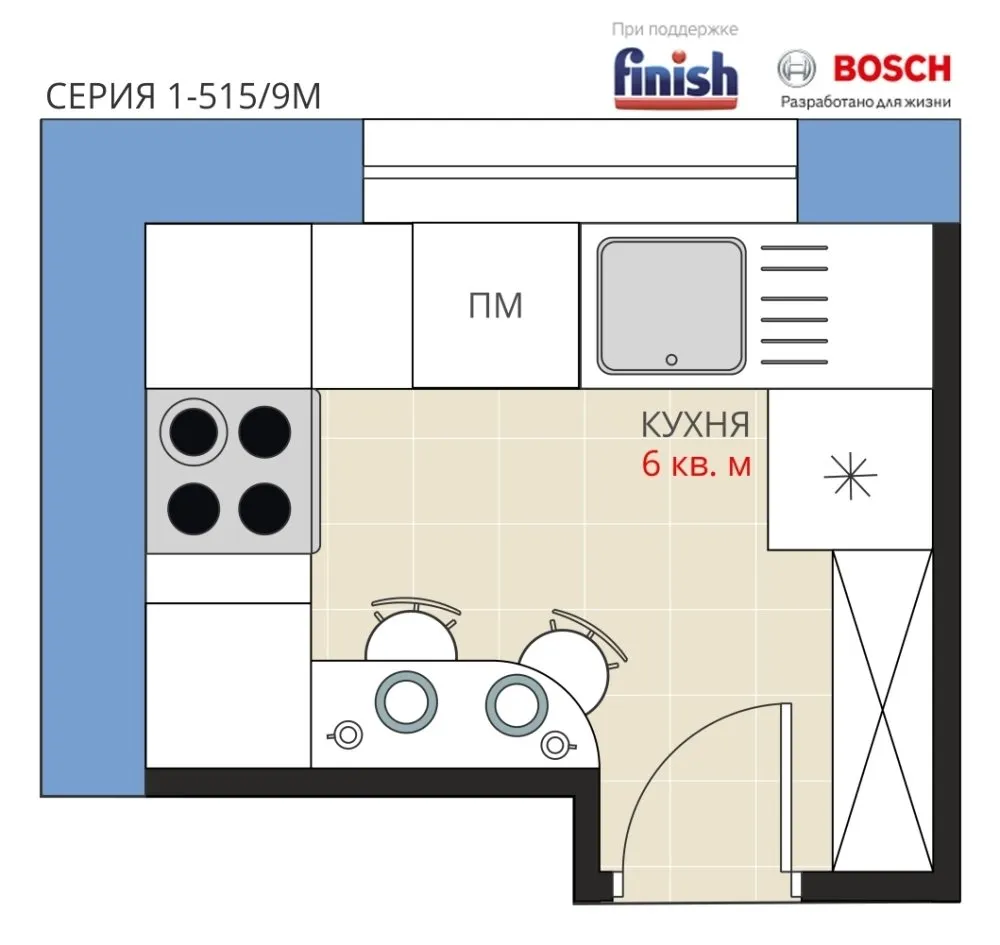 Option 3: with an entrance from the living room
Option 3: with an entrance from the living roomDue to the gas stove, it is impossible to combine the kitchen and living room, but the door opening can be moved from the corridor into an adjacent room to partially merge the spaces. Thanks to this solution, the space gains a proper rectangular shape, allowing for installation of a full-size angular kitchen cabinet with lower and upper cabinets.
With such layout, there will be space for all necessary household appliances, two working zones for food preparation inside the "work triangle" – between the sink and stove and between the refrigerator and sink. In the freed-up corner near the entrance, a traditional rectangular dining table will stand.
Expert opinion: For approval, a project and technical conclusion from any project company with SRO accreditation are required.

On the cover: Design project by Mikhail Tikhonov.
More articles:
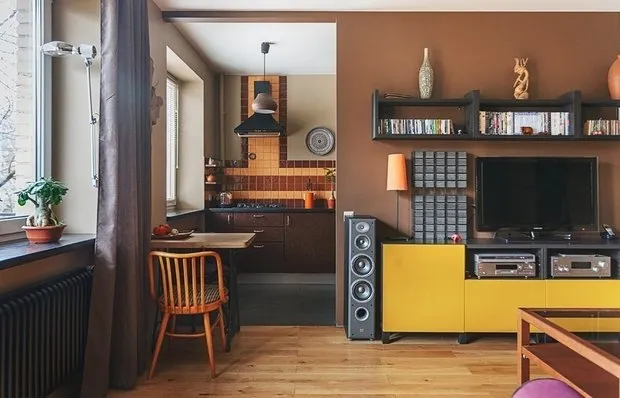 What You Can Do with a Khrushchyovka: 5 Examples
What You Can Do with a Khrushchyovka: 5 Examples Myths About Design Spread by Builders
Myths About Design Spread by Builders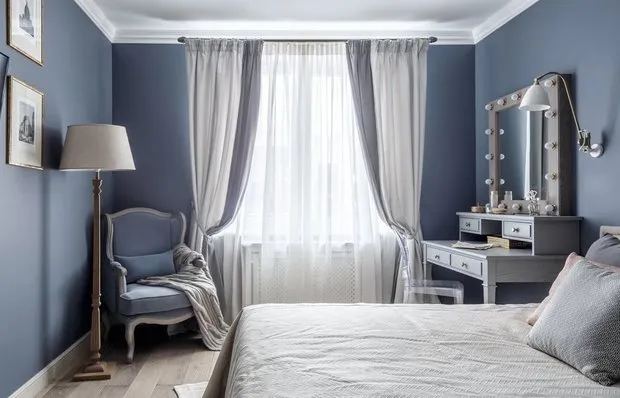 3 Layout Options for a Panel New Building Apartment
3 Layout Options for a Panel New Building Apartment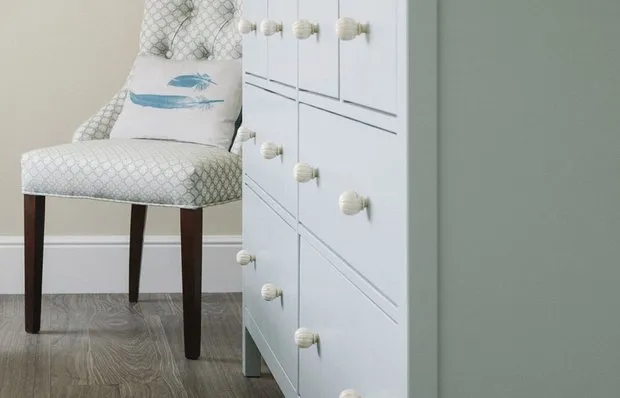 Where You Can Safely Save Money During Renovation: Designer's Opinion
Where You Can Safely Save Money During Renovation: Designer's Opinion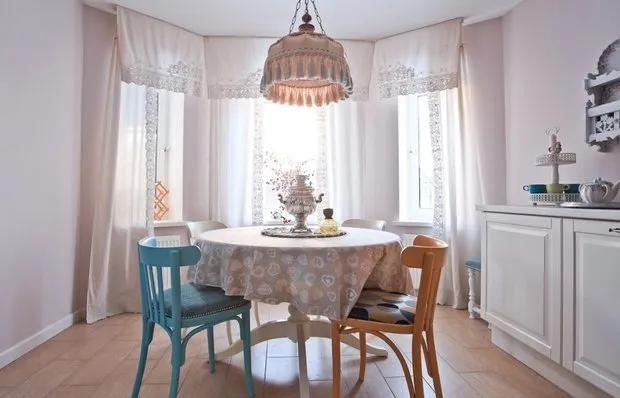 Country House: 10 Facts You Might Not Know
Country House: 10 Facts You Might Not Know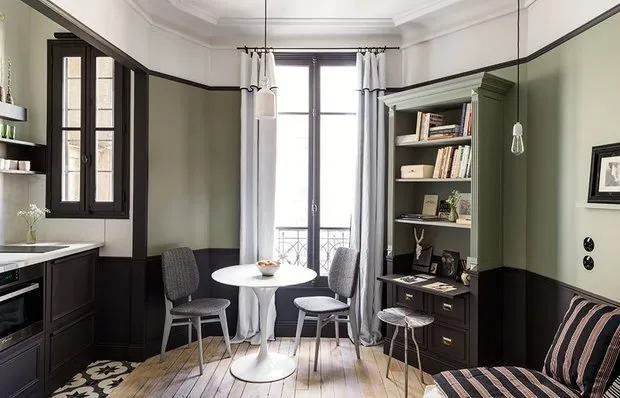 Design of a Very Small Apartment in Paris
Design of a Very Small Apartment in Paris How to Demolish Walls Yourself: Step-by-Step Guide
How to Demolish Walls Yourself: Step-by-Step Guide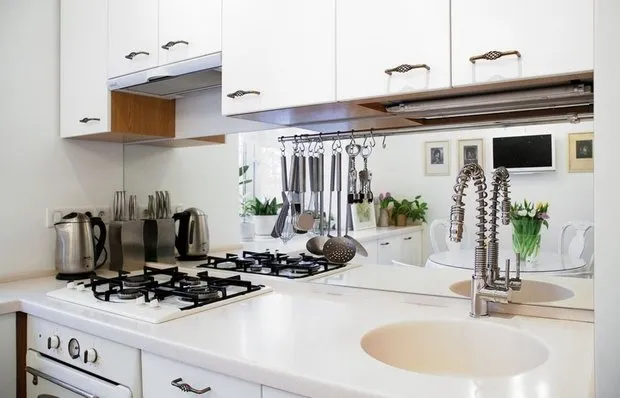 8 New Design Solutions for Decorating a Tiny Kitchen
8 New Design Solutions for Decorating a Tiny Kitchen