There can be your advertisement
300x150
3 Layout Options for a Panel New Building Apartment
If you have bought an apartment in a new building, you're lucky: good area, separate bathroom and spacious kitchen – a dream. But there's no limit to perfection: for different families, there are their own nuances in layout planning. To help with this, architect Anastasia Kiseleva provided her insights, and expert Maxim Dzhurayev explained about approval.
Brief Overview
In the standard layout of a 71.79 sq. m apartment in building series С-222, there is a large kitchen with access to the balcony, a convenient storage room near the entrance. Rooms of different sizes – this feature can be used skillfully for re-planning.
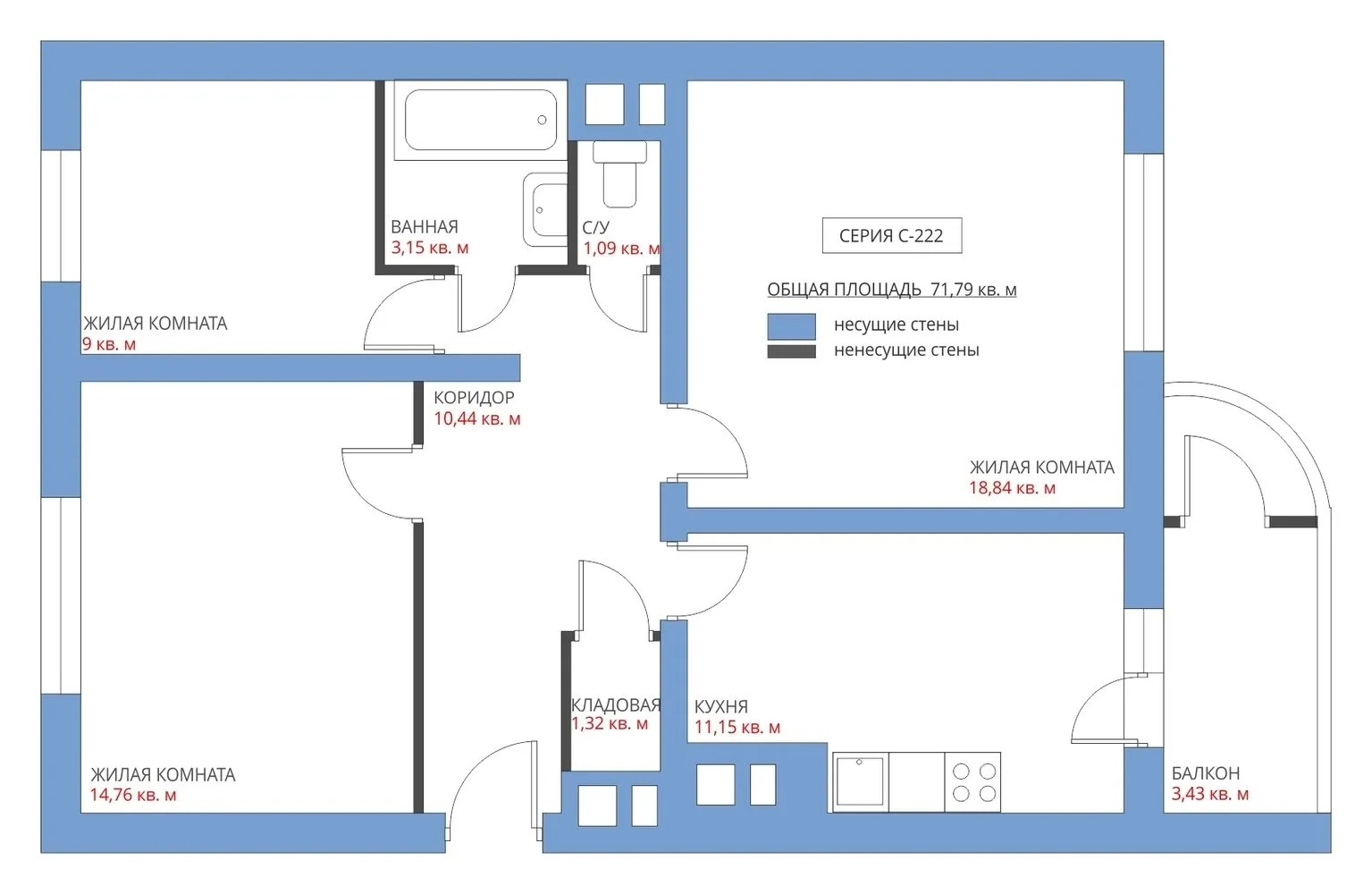 Standard Layout
Standard LayoutOption 1: For a family with working-from-home members
For people who not only relax but also work from home, it's very important to have a convenient home office. To make them more or less isolated, one desk was placed on the insulated balcony, and another – in a small room. In the large living room, a bedroom was arranged, and a wardrobe was hidden behind the headboard of the bed. The corridor and the room near the entrance were merged into one open space for relaxation. The storage room was converted into a wardrobe.
Expert Opinion: This re-planning can be approved according to the project and technical conclusion from any project organization with SRO permit.
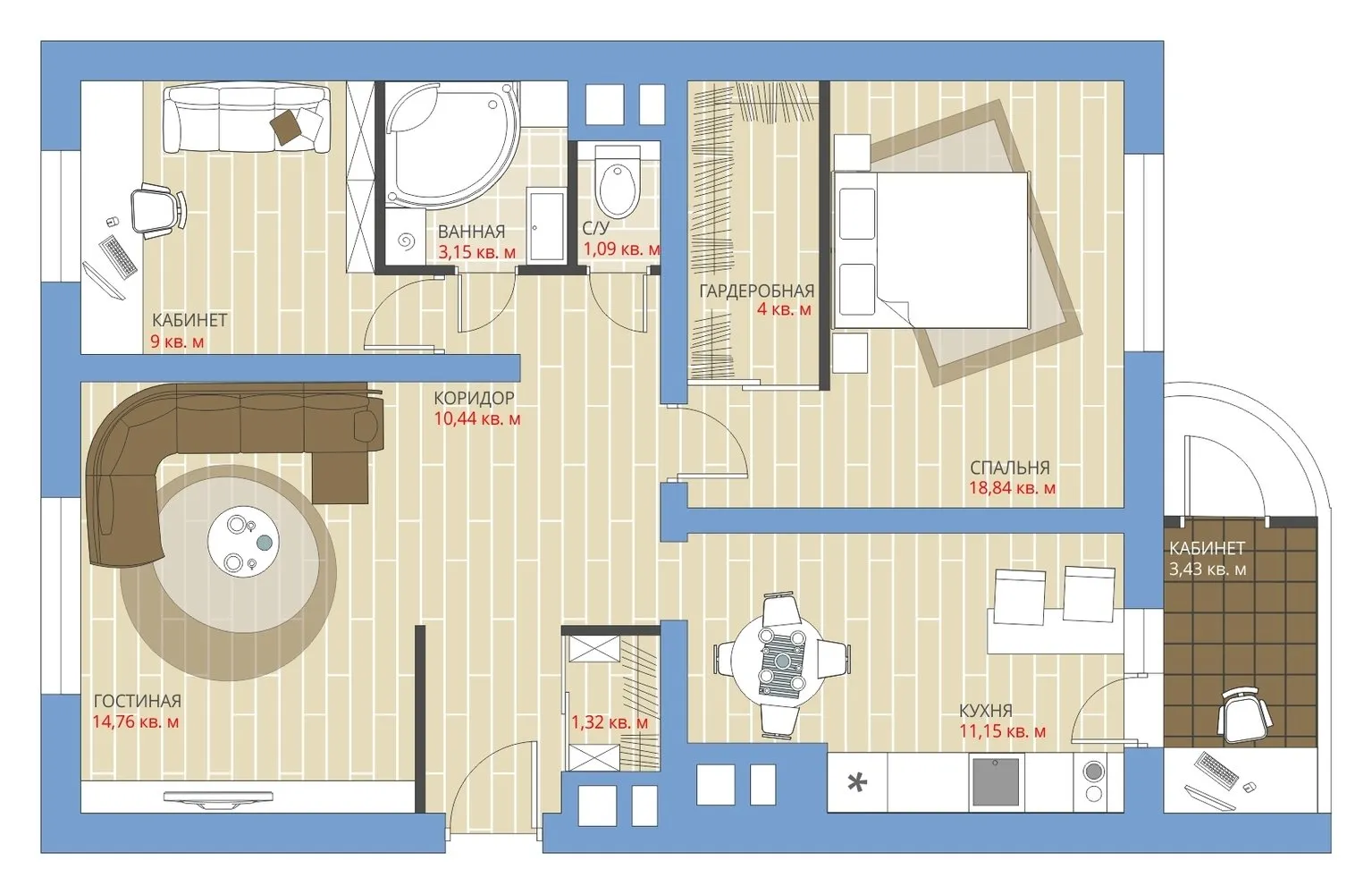 Option 2: For a family with one child
Option 2: For a family with one childFor the children’s room, the largest living room was designated: there is enough space here for play and study. A bed can be placed on the second level above a storage system: then the room will have enough space for a sofa and a large desk. The parents' bedroom is located in the small room, but even here space was found for a wardrobe and a double bed. The kitchen cabinet is divided into two blocks: the main working surface with the stove and sink, and tall cabinets with the refrigerator and appliances. The insulated balcony is a relaxation area with a bar counter. An additional closet was made in the entrance hall for outerwear. The storage room is convenient for storing strollers, bicycles, and other sports equipment.
Expert Opinion: The location of non-load-bearing partitions has changed – for approval, a project and technical conclusion from any project organization with SRO permit are required.
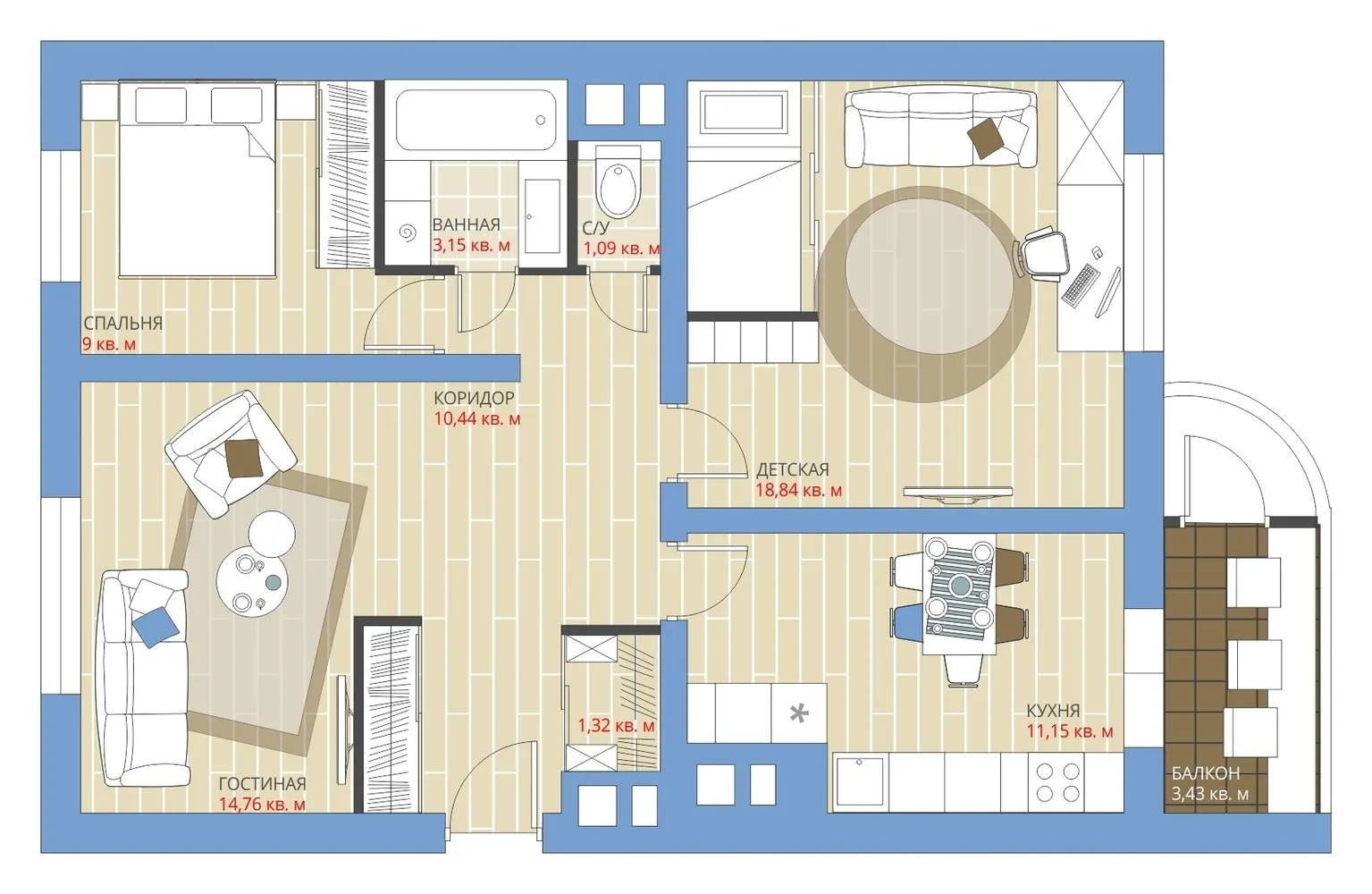 Option 3: For a family with two children
Option 3: For a family with two childrenThe large room was also redesigned into a children's bedroom with two beds and a workspace. The small room is for the parents. A wardrobe for clothes and a storage room for sports equipment were also made in the corridor. However, the living room was not merged with the corridor: it can be used as a guest room for grandmother or nanny. For these purposes, additional storage systems were designed in the room. For a large family, it's more convenient to have two full bathrooms: in the bathroom, a toilet was installed, and the washing machine was placed under the sink.
Expert Opinion: For approval, you will need a project and technical conclusion from any project organization with SRO permit. Don't forget to do waterproofing in the bathrooms.
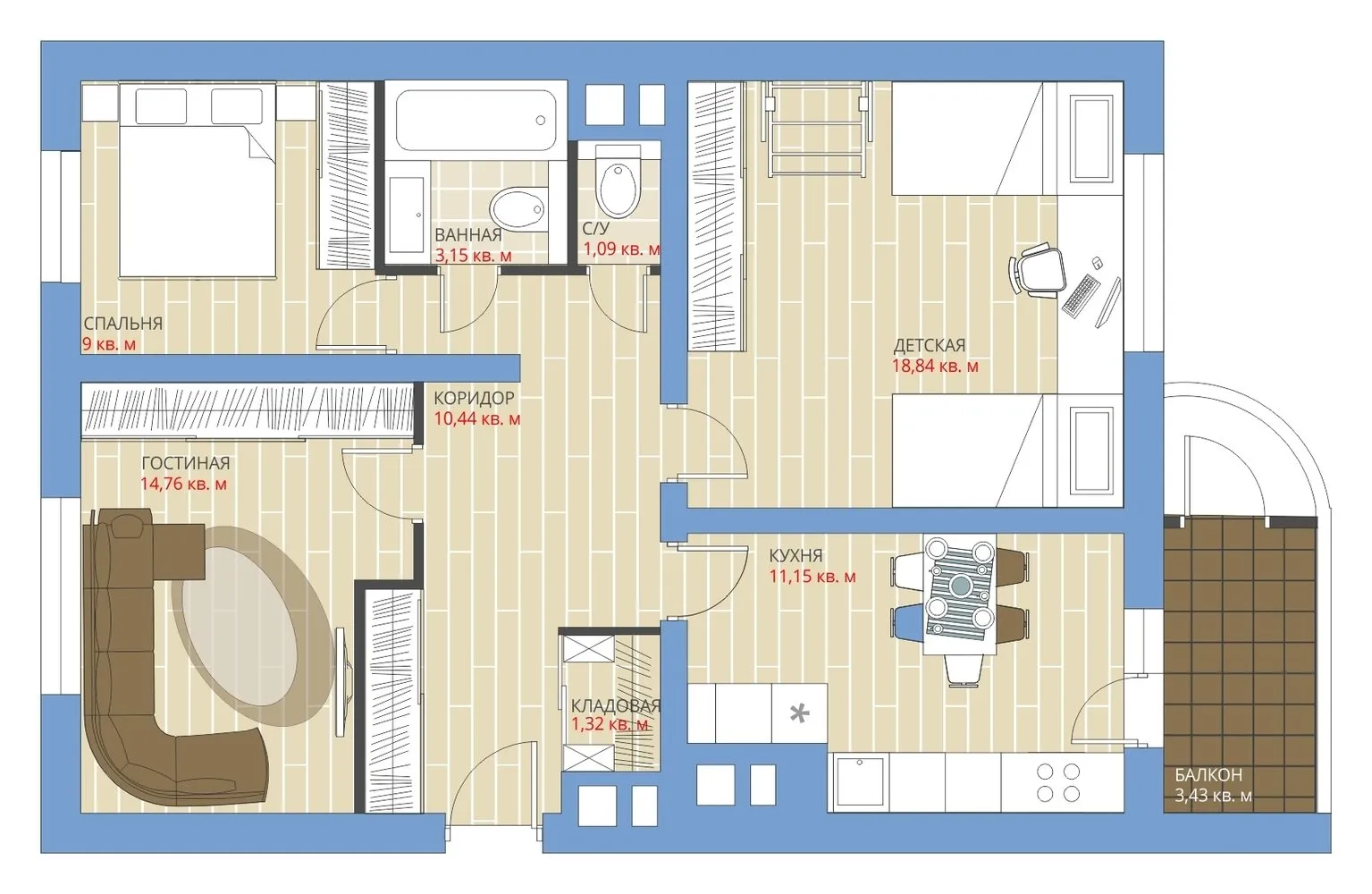
On the cover: Enjoy Home Design Project
Read also:
— How to Approve a Renovation: Step-by-Step Guide
— Guide: Best Ideas for Renovating New Buildings
— 3 Best Options for Renovating a Panel Apartment
More articles:
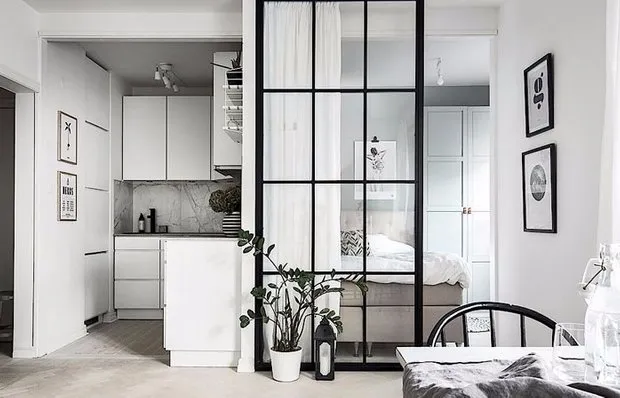 Small Scandinavian Apartment with Bedroom on Kitchen
Small Scandinavian Apartment with Bedroom on Kitchen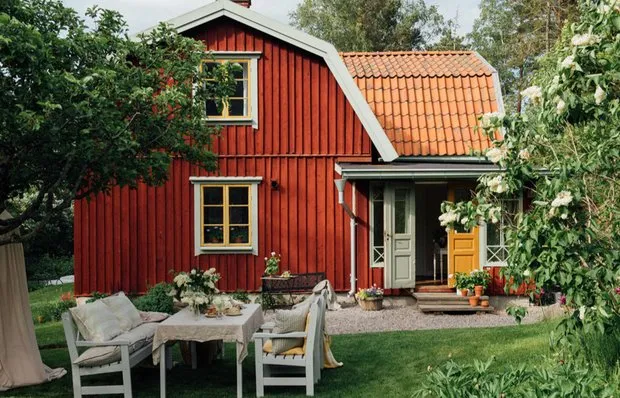 Top 10 Things to Do on Your Garden Plot in May
Top 10 Things to Do on Your Garden Plot in May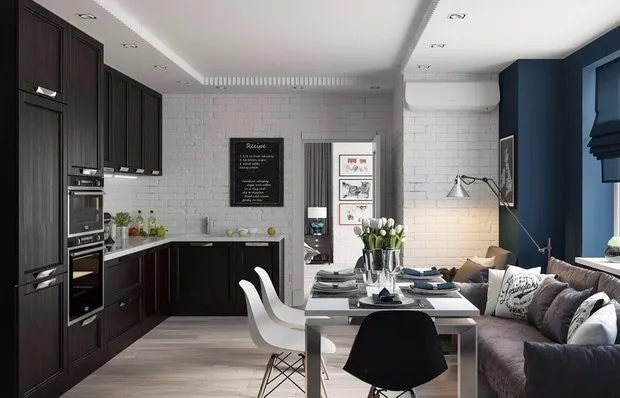 Reconfiguration of a Two-Room Apartment in a Block House: 3 Variants
Reconfiguration of a Two-Room Apartment in a Block House: 3 Variants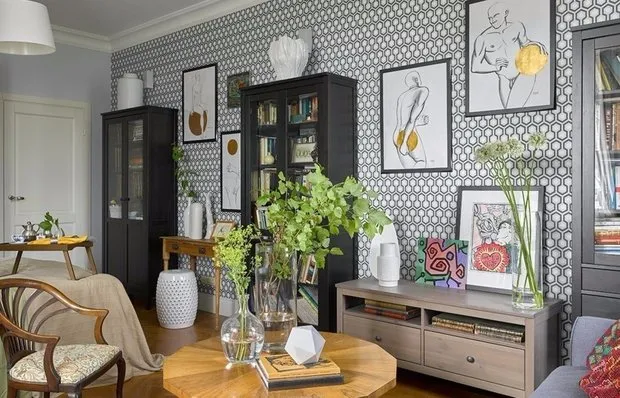 Find Out How Much Your Apartment Is Worth
Find Out How Much Your Apartment Is Worth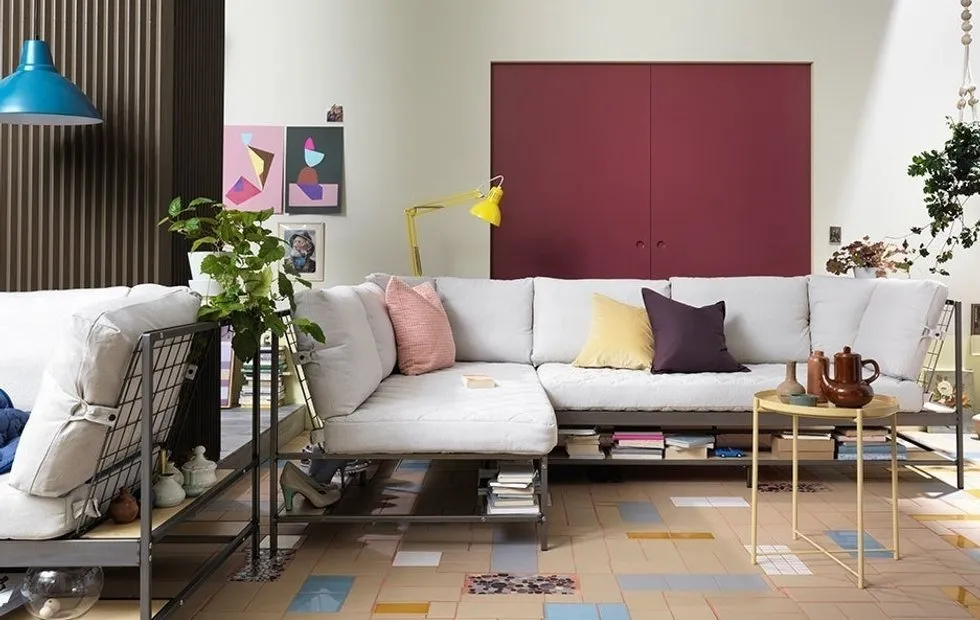 Guide: 10 Most Read Posts of April
Guide: 10 Most Read Posts of April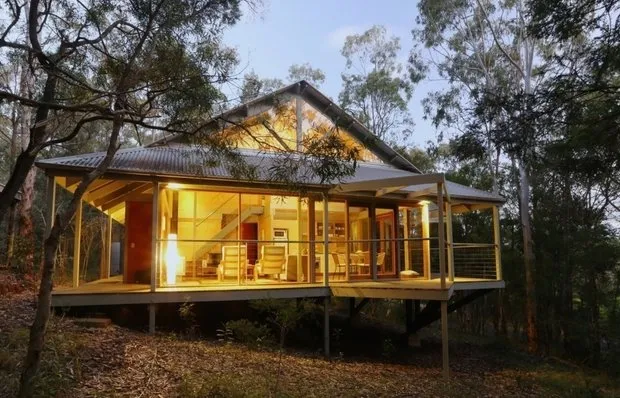 10 Useful Posts for Dacha and Country Home Owners
10 Useful Posts for Dacha and Country Home Owners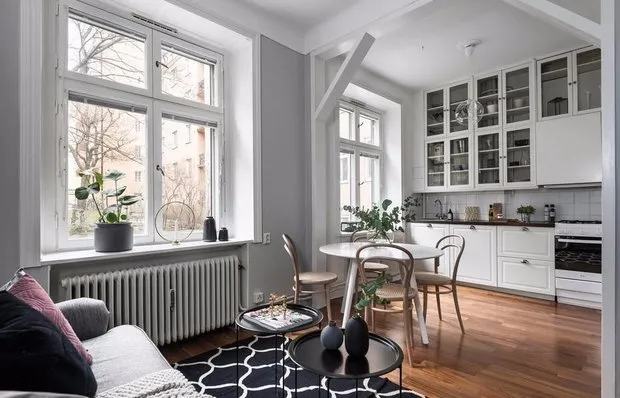 How to Create a Stylish Interior Without a Designer
How to Create a Stylish Interior Without a Designer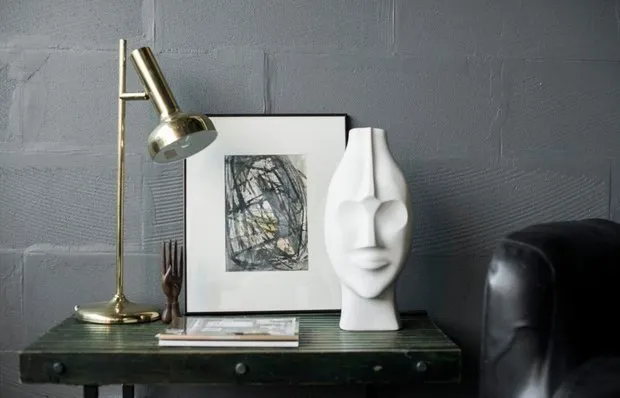 Secrets of Interior Photography: How Decoration Transforms Spaces
Secrets of Interior Photography: How Decoration Transforms Spaces