There can be your advertisement
300x150
Reconfiguration of a Two-Room Apartment in a Block House: 3 Variants
If your apartment has non-load-bearing internal partitions, you're lucky: the same space can be decorated according to the needs of a particular family. Studio director at 'Cozy Apartment', designer Natalia Preobrazhenskaya has proposed 3 variants of reconfiguring a two-room apartment in a block house series II-18/12B. And Maxim Dzhurayev, an expert in reconfigurations, commented on the approval details.
Brief Overview
A two-room apartment in the II-18/12B block house series is quite compact – only 37.4 square meters. Its advantages include a square shape and the absence of narrow rooms. The smaller room is a passage. The kitchen is small, but due to its square shape, it can accommodate everything necessary. Additionally, there are no load-bearing partitions inside the apartment, which allows for adjusting the space to suit your needs.
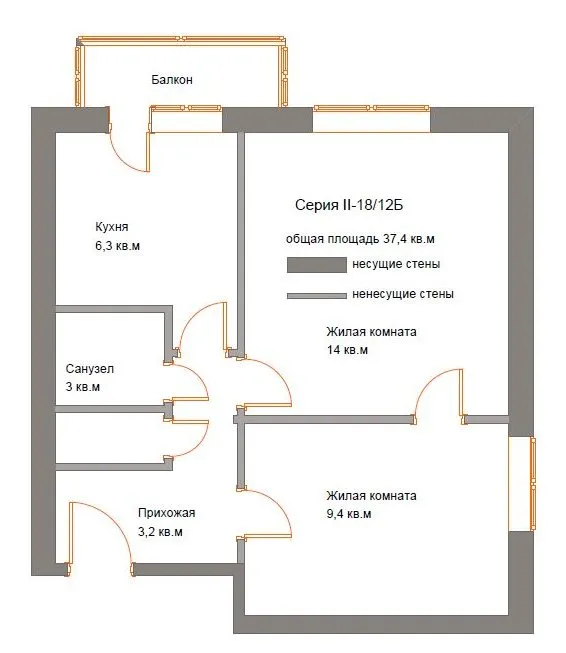 Typical Layout
Typical LayoutVariant 1: For a Couple
An apartment with such layout is an ideal option for a young couple or parents of grown-up children who already live separately. The opening between two rooms was created, and the wall between the kitchen and living room was removed. As a result, a separate bedroom and spacious kitchen-living room with a soft zone were created – guests or relatives can be accommodated here if needed. The bathroom was combined but slightly reduced in size in favor of a built-in wardrobe in the hallway.
Expert Opinion: To approve this layout, you will need to switch from a gas stove to an electric one. This type of work is performed based on a project after receiving a positive decision from the Housing Inspection. If you don't want to spend too much time on approval, we suggest choosing a smaller table and creating a partition between rooms using glass or gypsum board.
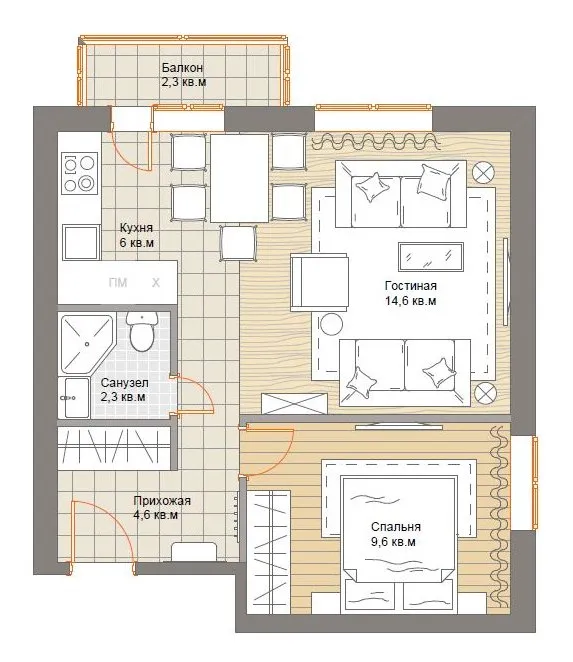 Variant 2: For a Family with a Child
Variant 2: For a Family with a ChildThis layout will be convenient for a family with a child, as one room is designated as a children's room. Here you can place cribs for two same-sex young children. The partition between bedrooms was slightly moved to provide more space in the children's room. The toilet and bathroom were combined into one shared bathroom. The only disadvantage might be the lack of a living room, but this can be addressed by hanging a TV in each room or on the kitchen.
Expert Opinion: For approval, you will need a project and technical conclusion from any project organization with SRO accreditation.
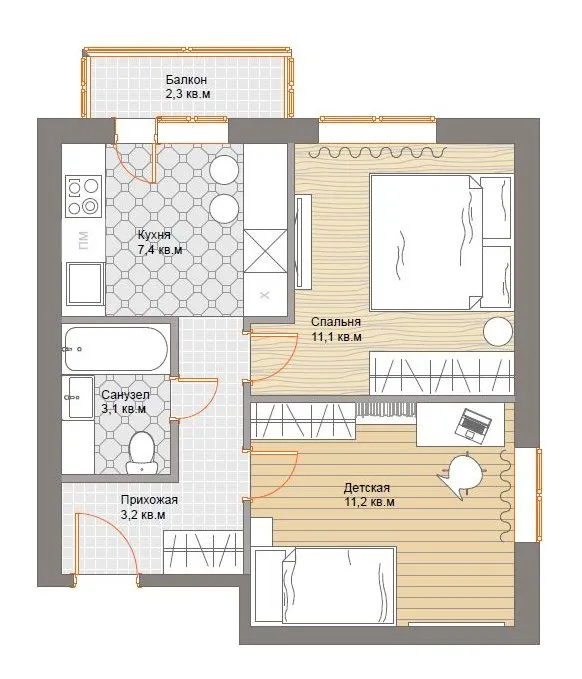 Variant 3: For a Family with Two Children
Variant 3: For a Family with Two ChildrenTo accommodate a family with two school-age children, the inter-room partition was moved closer to the bedroom. The children's room can house everything needed for sleep, study, and rest of younger family members. In the bedroom, in addition to a bed, there is room for a small wardrobe. The bathroom can be combined at your discretion – this will free up space for a washing machine.
Expert Opinion: Changes in the layout of internal non-load-bearing partitions are easy to approve. You only need a reconfiguration project and a technical conclusion from any project organization.
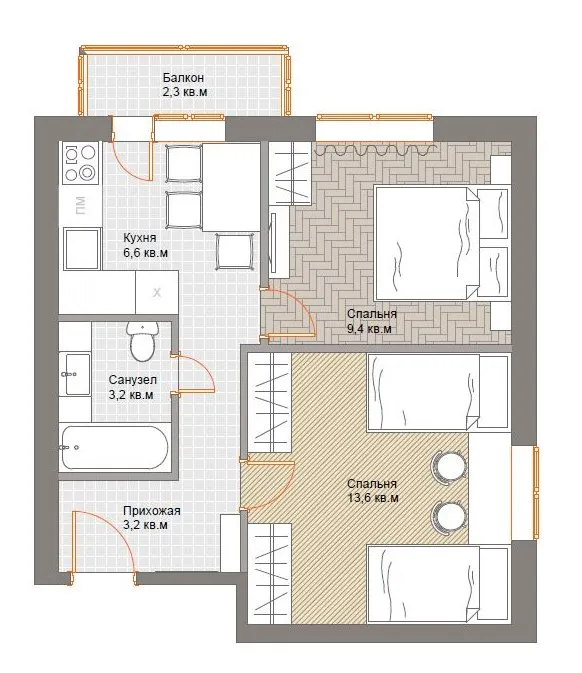
On the cover: Design project by OM Design.
More articles:
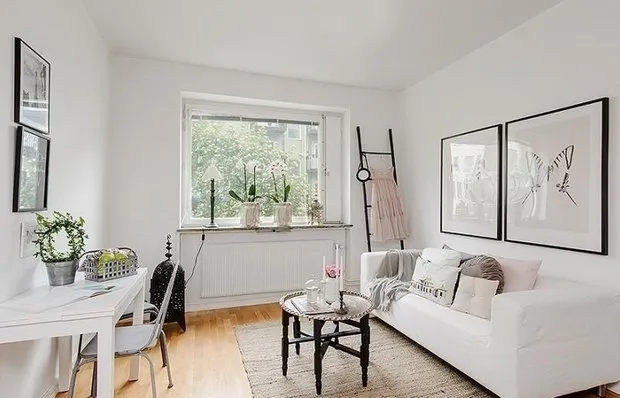 10 Life Hacks for Effective Cleaning
10 Life Hacks for Effective Cleaning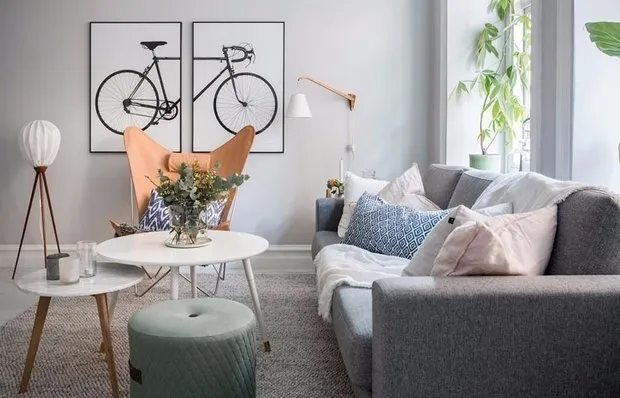 11 Secrets That Will Make Your Light Interior Amazing
11 Secrets That Will Make Your Light Interior Amazing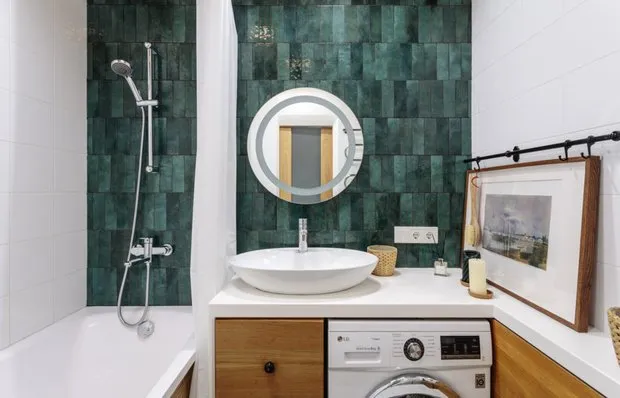 How to Lay Tile in the Bathroom: Step-by-Step Guide
How to Lay Tile in the Bathroom: Step-by-Step Guide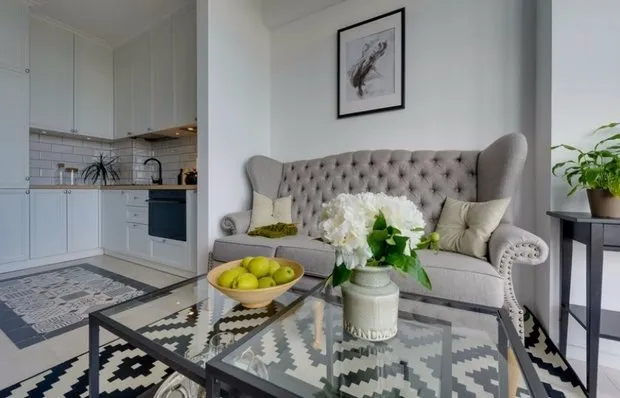 3 Best Options for Redesigning a Panel House Studio
3 Best Options for Redesigning a Panel House Studio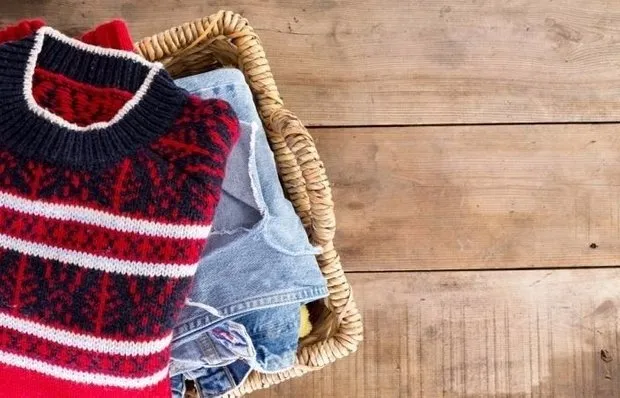 How to Store Winter Clothing: Step-by-Step Guide
How to Store Winter Clothing: Step-by-Step Guide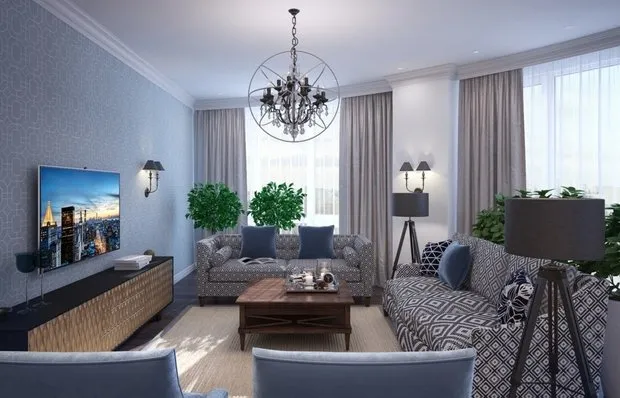 How to Combine Two Apartments: Tips from a Professional
How to Combine Two Apartments: Tips from a Professional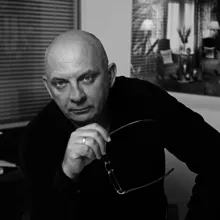 7 Mistakes in Decorating a Country House
7 Mistakes in Decorating a Country House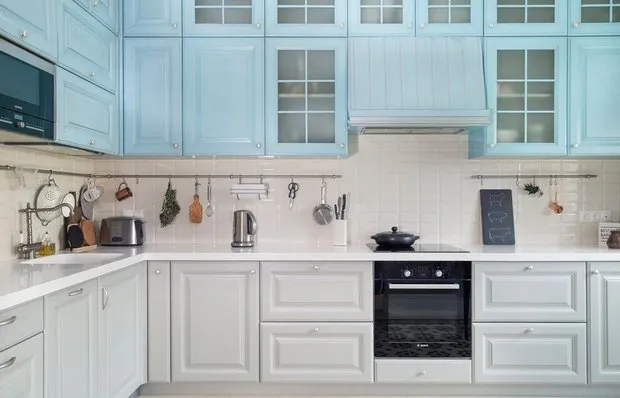 3 ideas for layout of a rectangular kitchen
3 ideas for layout of a rectangular kitchen