There can be your advertisement
300x150
3 ideas for layout of a rectangular kitchen
On a rectangular kitchen, everything will fit: the kitchen set with cabinets, necessary household appliances (there is no need to sacrifice a dishwasher), and there will still be space for a comfortable dining area. Doubt? Architect Anastasia Kiseleva proposed 3 layout options based on a kitchen in a P-43 house series, and a renovation expert Maxim Dzhurayev explained whether such layouts need to be approved.
Anastasia Kiseleva
Architect
Head of Interior Design Studio "Prodizain". Each new project for Anastasia is new acquaintances, inspiration and interesting discoveries.
Short info
In P-43 houses, kitchens in one- and two-room apartments are identical in every way. They are the same in area (8.18 sq. m) and proportions. There is a balcony exit. The wall adjacent to the corridor is not load-bearing and allows moving the door opening if necessary.
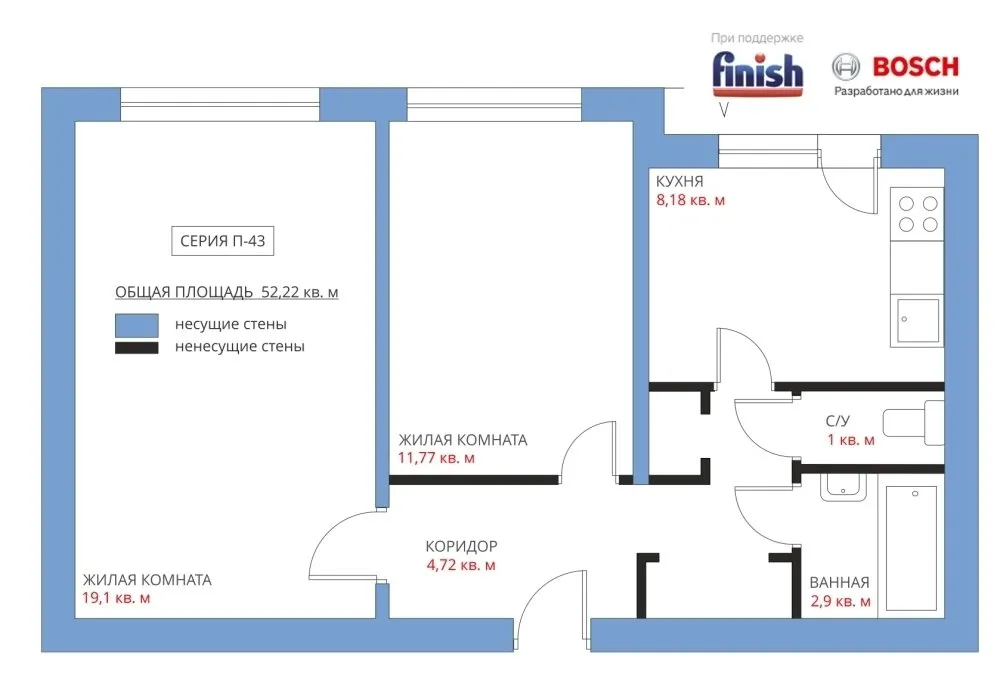
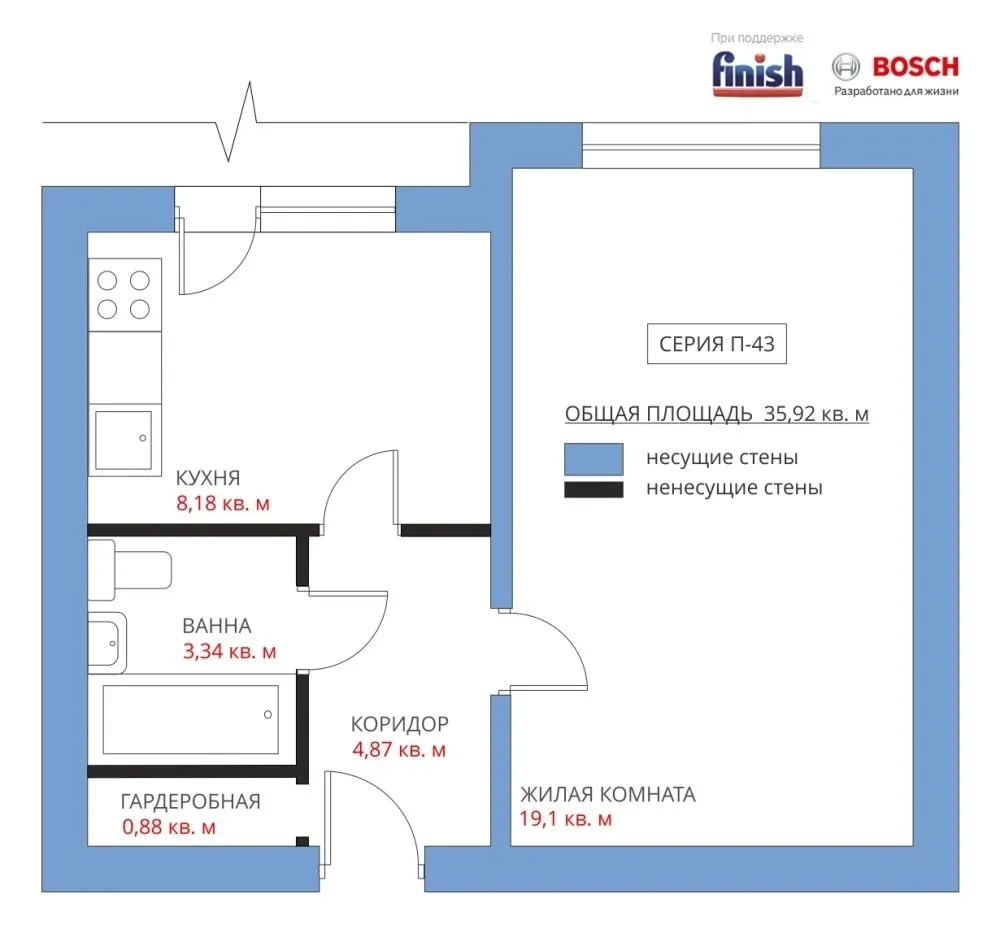 Variant 1: with parallel furniture arrangement
Variant 1: with parallel furniture arrangementThe kitchen in two lines suits lovers of appliances. On one side, tall cabinets with appliances were installed, including the refrigerator. There is enough space in this cabinet system for a built-in oven and microwave, and the worktop can accommodate a coffee machine, steamer, and toaster. Opposite – a kitchen set with a built-in stove, cooktop, and a full-size dishwasher. A compact dining area was arranged by the window.
Expert opinion: for approval of such a layout, you only need a sketch. However, if you are changing the floor covering, you will need to prepare a project and obtain a technical conclusion from any project organization with the appropriate SRO permit.
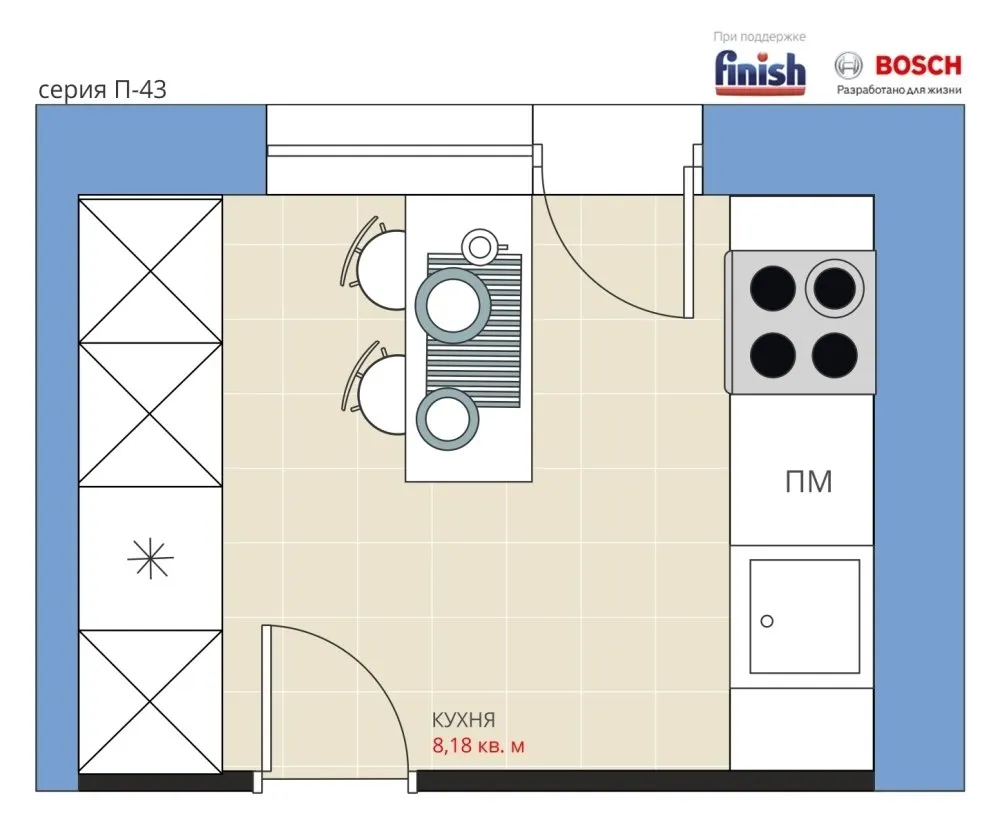 Variant 2: with an angular kitchen set
Variant 2: with an angular kitchen setIn a rectangular kitchen, you can place an angular kitchen set and a round table without compromising comfort. To increase the size of the kitchen set, the door opening was moved as far as possible into the living room. This way a proper “work triangle” (stove, sink, refrigerator) was created. The countertop between the refrigerator and sink is convenient for loading food into the fridge and sorting before processing. The countertop between the sink and cooktop is the main area for cooking, and a narrow dishwasher (45 cm) can also be installed underneath.
Expert opinion: you can legalize the kitchen layout through a simplified approval system — based on a sketch.
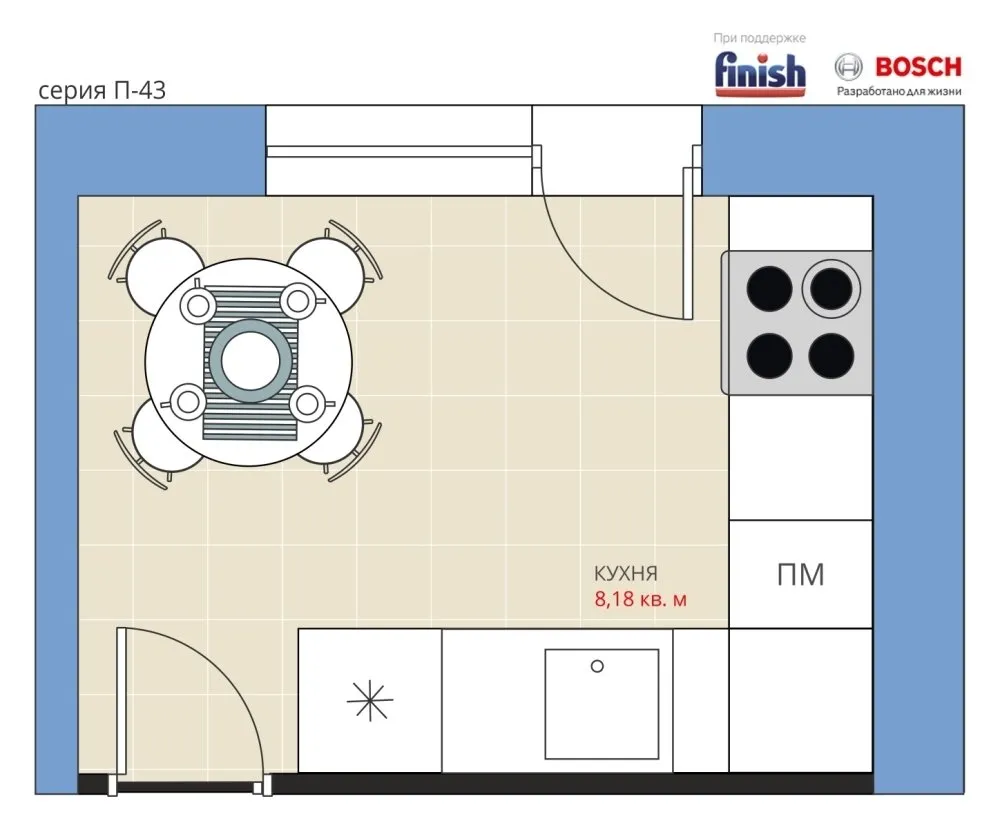 Variant 3: with built-in storage systems
Variant 3: with built-in storage systemsIf you want to turn the kitchen into a full dining room, you can reduce the working zone. In a compact linear kitchen set, a two-burner cooktop, a narrow dishwasher (45 cm), sink, and refrigerator will fit. For storage, shallow cabinets along the wall were provided — here you can display a dish collection or attractive jars for powdered products.
Expert opinion: you can legalize the kitchen layout through a simplified approval system — based on a sketch. If you are changing the floor covering, you will need to prepare a project and obtain a technical conclusion from any project organization with the appropriate SRO permit.
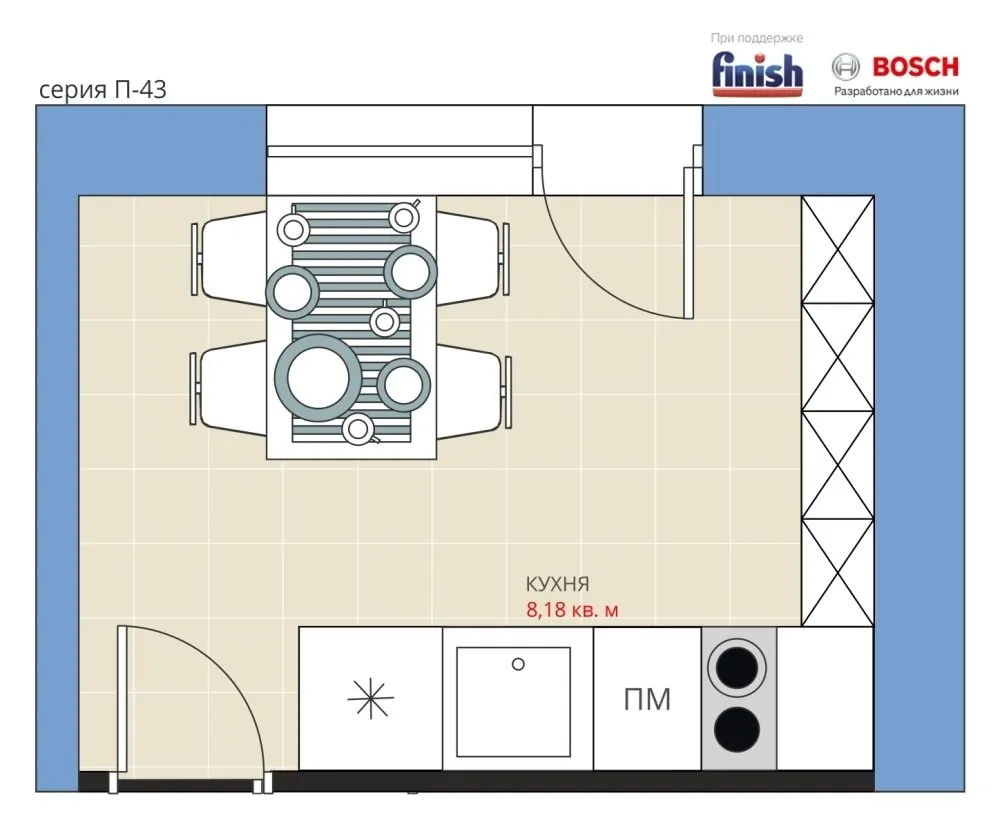
On the cover: design project by Irina Chistyakova.
More articles:
 How to Reduce Water Consumption and Save Money: 8 Effective Methods
How to Reduce Water Consumption and Save Money: 8 Effective Methods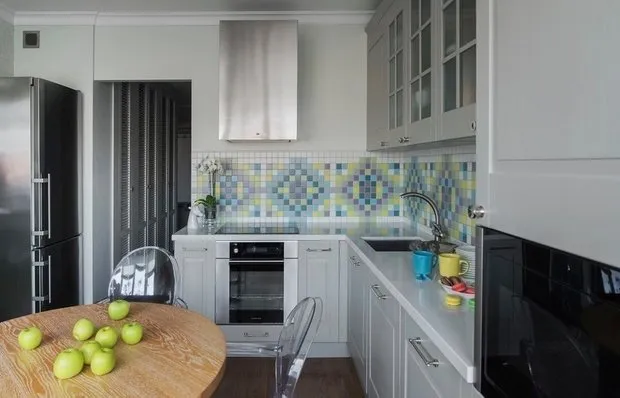 Kitchen Setup in Panel House: 3 Legal Layout Options
Kitchen Setup in Panel House: 3 Legal Layout Options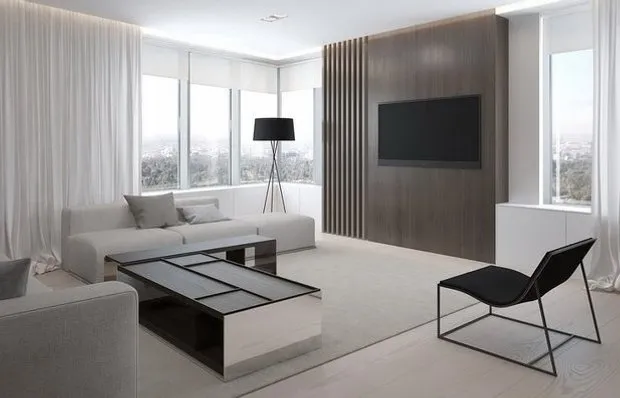 Does Minimalism Have a Soul and Who Is This Interior Style For
Does Minimalism Have a Soul and Who Is This Interior Style For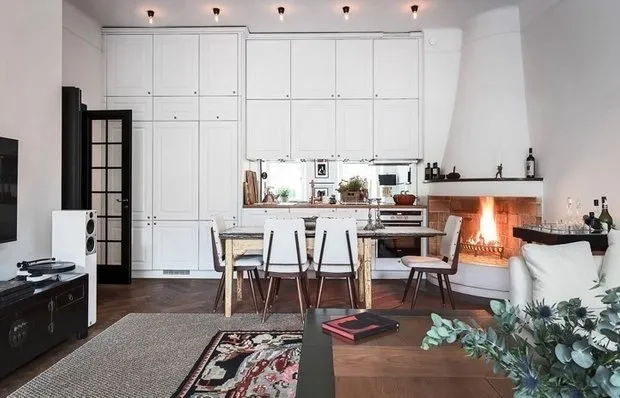 Scandinavian apartment with fireplace in the kitchen
Scandinavian apartment with fireplace in the kitchen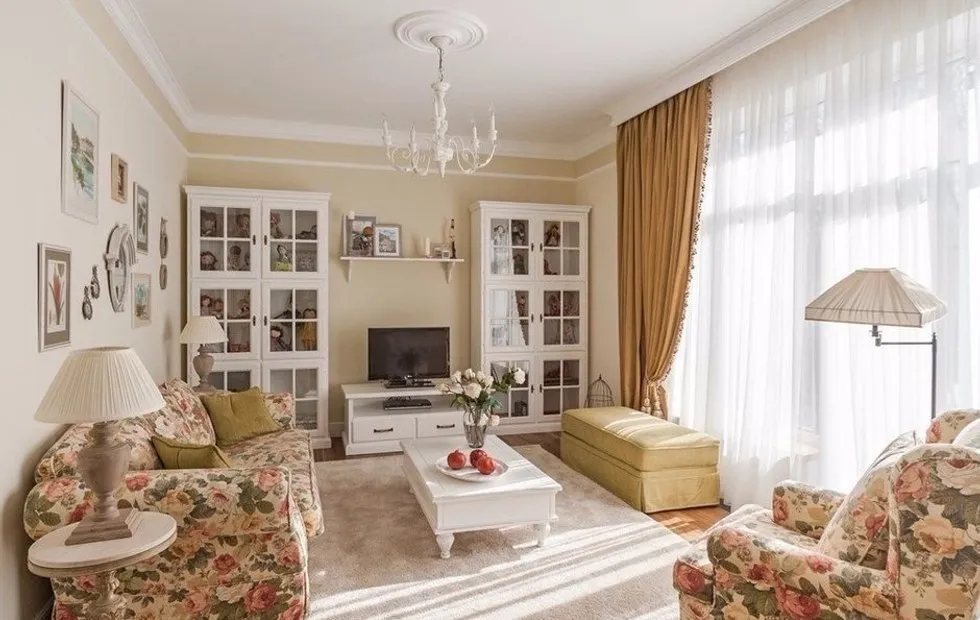 How to Decorate a Townhouse: 10 Ideas from Designers
How to Decorate a Townhouse: 10 Ideas from Designers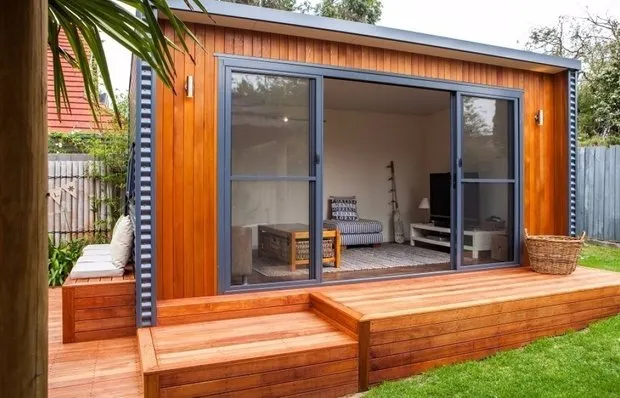 Garden House of 30 Square Meters: Modular Cabin from Cedar
Garden House of 30 Square Meters: Modular Cabin from Cedar Contract with a Designer: Important Points and Mutual Obligations
Contract with a Designer: Important Points and Mutual Obligations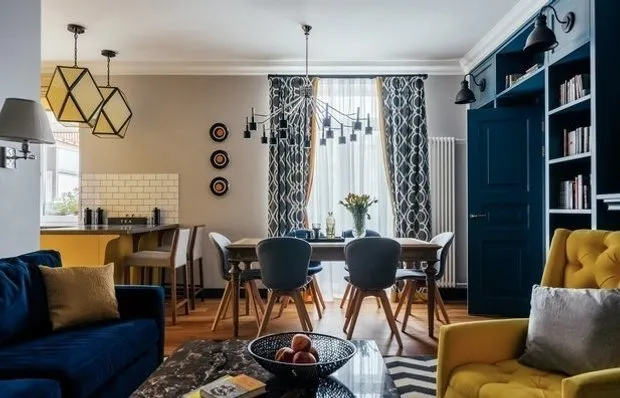 How to Set Up a Home Library: 8 Great Ideas
How to Set Up a Home Library: 8 Great Ideas