There can be your advertisement
300x150
How to Arrange a Kitchen with Balcony: 3 Options + Expert Comments
Anastasia Kiselyova is an architect and head of the Interior Design Studio "Prodizain". Each new project for a professional is above all new acquaintances, inspiration and interesting discoveries. And the perfect interior is a space thought out to the smallest detail, where a person does not have to think about their movements and actions.
Option #1: Kitchen with Balcony in a Two-Room Apartment in House Series II-18/12B
Task: Organize additional storage system on the balcony in a kitchen with an area of 6.36 square meters. The kitchen must accommodate all necessary equipment and provide space for a dining table.
Solution: In apartments of this house series, balconies rather than loggias were designed—insulating additional space is practically impossible. Therefore, a small balcony was adapted for placing spacious cabinets and shelves. An angular kitchen cabinet was installed—this amount of cabinets and drawers should be enough for any housewife. The work triangle "stove - refrigerator - sink" is arranged conveniently. A rectangular table was placed by the window—its can be unfolded in case of guests visiting. Advantages and Disadvantages: No additional investment is required for balcony insulation, but the owners will have extra storage space. The main drawback is that the balcony will be cold, so not all food and items can be stored there. Who It Is For: Families with children, people who like to stock up in advance.
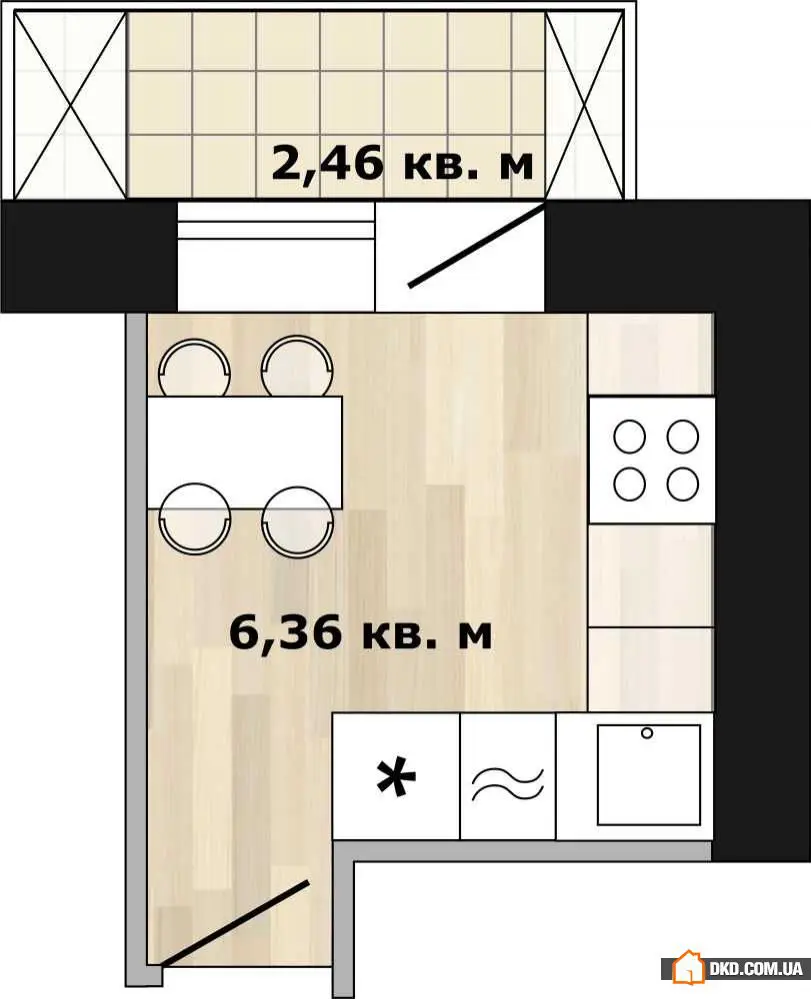
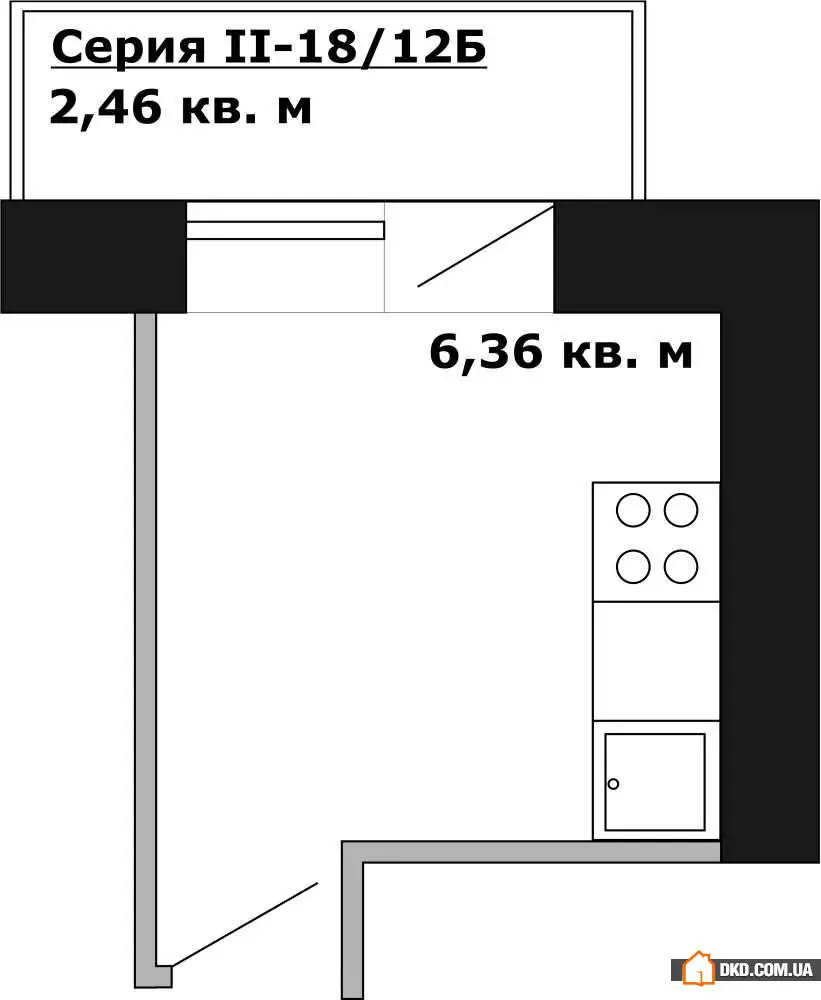
Option #2: Kitchen with Loggia in a One-Room Apartment in House Series GMS-1
Task: Place all necessary equipment and appliances in a rectangular kitchen, and set up a dining area. Organize a rest and guest area on the loggia.
Solution: In the kitchen, an angular cabinet was installed along two walls with a large number of cabinets and shelves for storing dishes and supplies. Opposite the entrance, a rectangular extendable table and chairs were placed. In houses of this series, two walls of the loggia adjoin warm living spaces—this simplifies insulation. A lounge area with a bar and a large soft tah-tah was organized here. A television was hung on the free wall—it is comfortable to watch it on a cozy sofa. The window and door to the loggia were left unchanged—this created a rest area with good sound insulation. A door with solid glass can be installed to increase natural light in the kitchen. Advantages and Disadvantages: It was possible to create either a full-fledged or at least comfortable mini-living room. There is a large kitchen and dining area. Unfortunately, due to insulation, the loggia area was reduced. Who It Is For: Young families, homeowners who like to entertain guests.
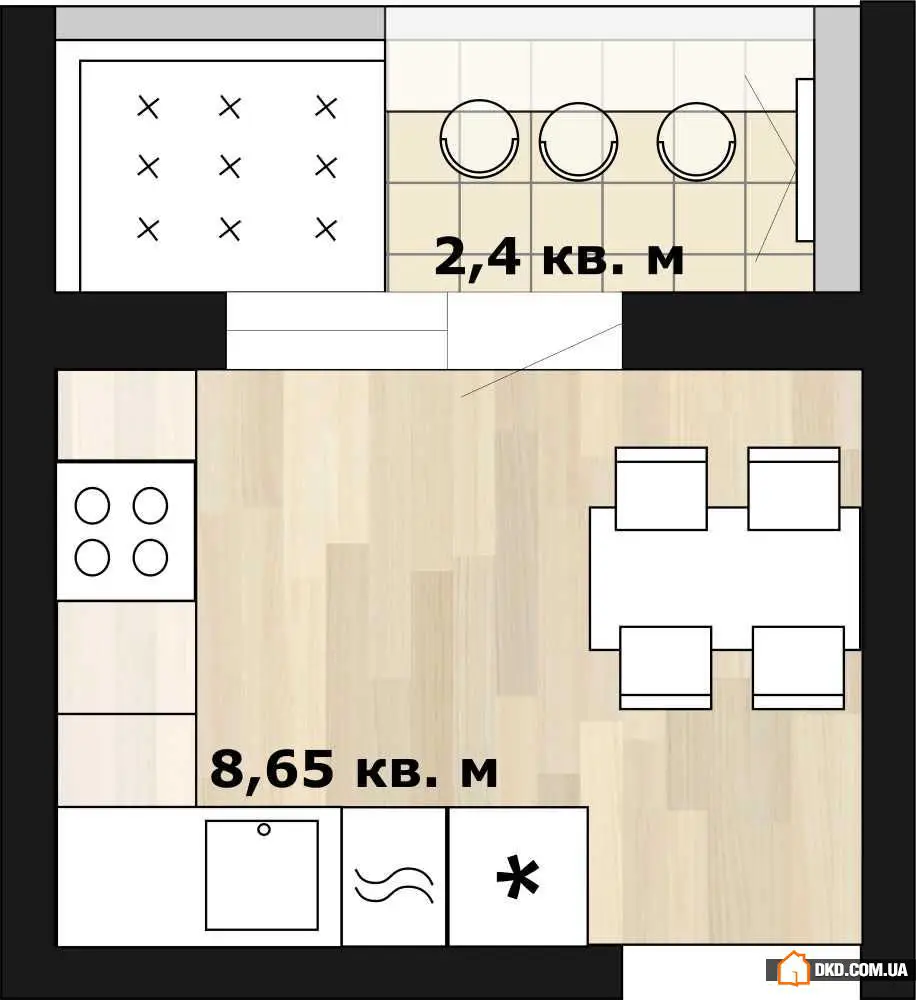
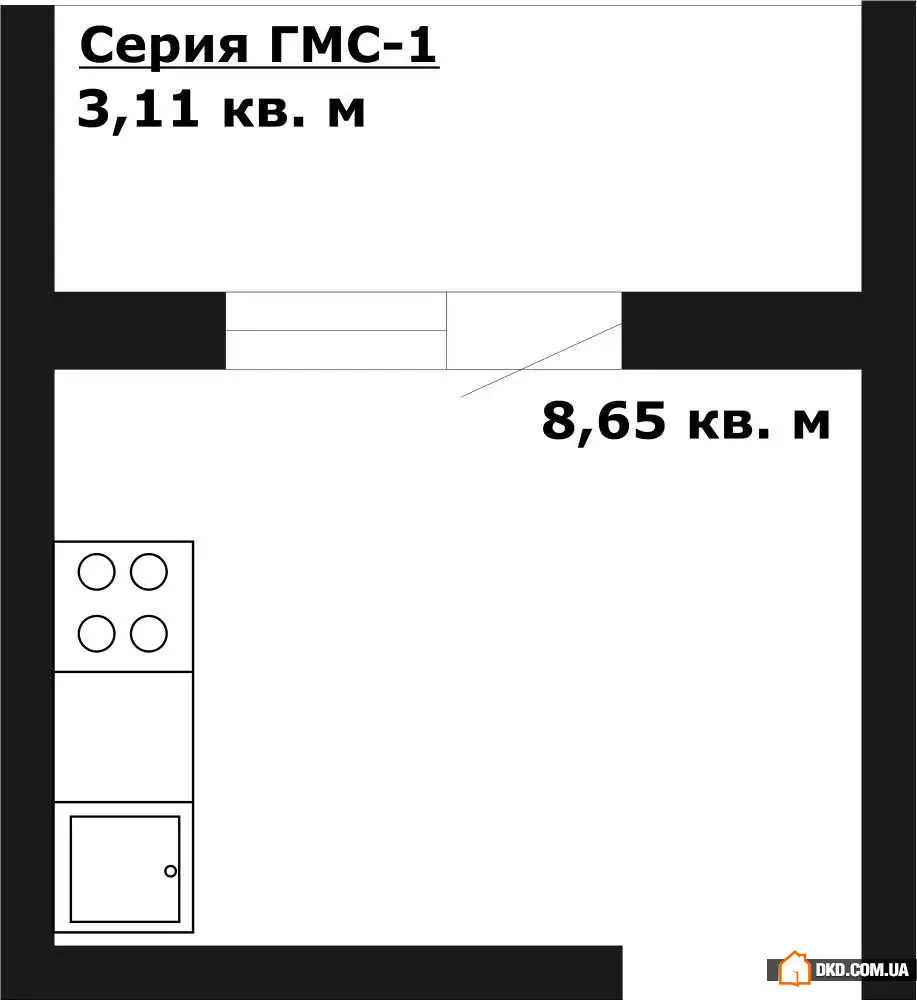
Option #3: Kitchen in a Two-Room Apartment in House Series I-155MK
Task: Make a maximally comfortable kitchen-living room from the kitchen and loggia. Combine these two spaces if possible.
Solution: First, the loggia was insulated—now it is possible to move the dining area there. Narrow shelves for dishes were placed here. The kitchen was used for placing an angular cabinet and a soft zone. To hang the television, several upper cabinets were removed. To separate different zones, the window sill block was removed and sliding French windows were installed. Advantages and Disadvantages: The main advantage of the layout is the additional space for a dining area. A mini-living room was also created. Of course, such an option will require costs for insulation and re-planning. Who It Is For: Families with children, homeowners who like to entertain guests.
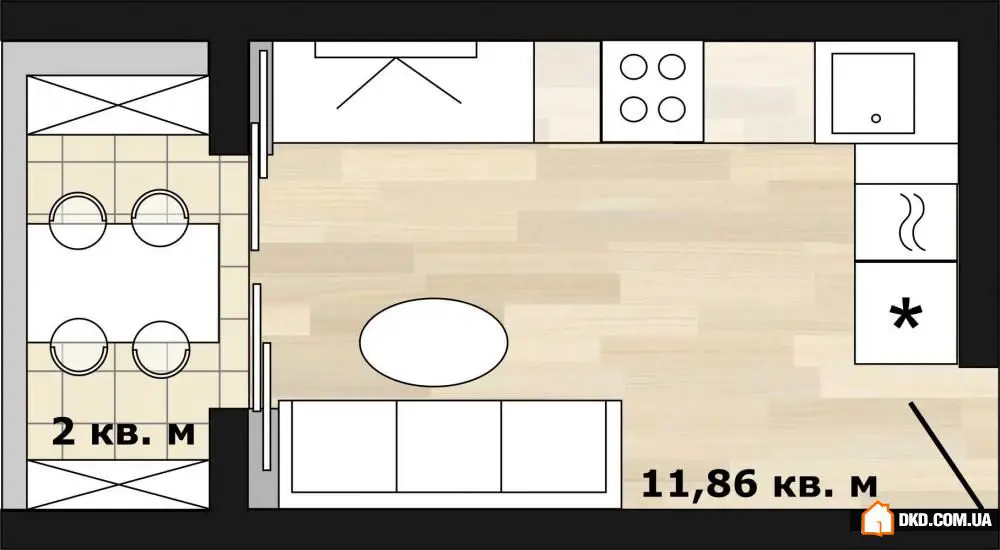
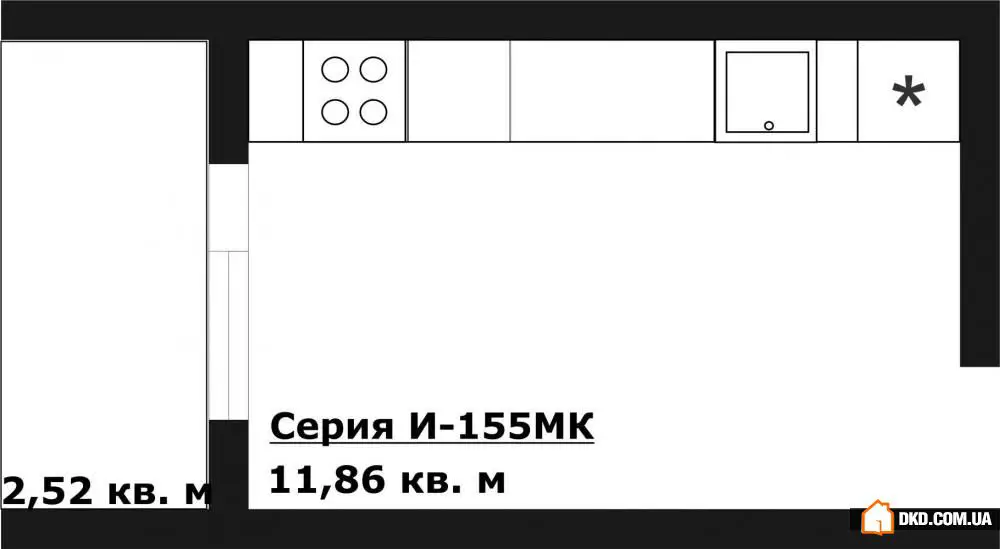
Expert Comment
We turned to Maxim Dzhuraev, a specialist in apartment re-planning approvals in Moscow, to learn more about the pitfalls that may await owners of apartments with tiny bathrooms. If you decide to proceed with a renovation based on one of the options, the expert’s opinion will be very useful. Keep in mind that requirements for re-planning approvals may differ in other cities.

Maxim Dzhuraev – specialist in apartment re-planning approvals, graduate of MGSU. Works at "Architectural and Project Bureau No.1" as the head of the partnership relations department. Maxim has been consulting on complex cases of re-planning in Moscow for over 10 years. A kitchen with a balcony or loggia exit is an excellent opportunity to increase the room area and the number of storage spaces. In the first two layout options, there are no major changes. Moving sanitary equipment and the stove can be approved in a notification procedure based on a sketch. In the third re-planning, the window sill block was removed—this renovation can be approved based on a project. A technical conclusion from the house project author is also required.
Task: Organize additional storage system on the balcony in a kitchen with an area of 6.36 square meters. The kitchen must accommodate all necessary equipment and provide space for a dining table.
Solution: In apartments of this house series, balconies rather than loggias were designed—insulating additional space is practically impossible. Therefore, a small balcony was adapted for placing spacious cabinets and shelves. An angular kitchen cabinet was installed—this amount of cabinets and drawers should be enough for any housewife. The work triangle "stove - refrigerator - sink" is arranged conveniently. A rectangular table was placed by the window—its can be unfolded in case of guests visiting. Advantages and Disadvantages: No additional investment is required for balcony insulation, but the owners will have extra storage space. The main drawback is that the balcony will be cold, so not all food and items can be stored there. Who It Is For: Families with children, people who like to stock up in advance.


Option #2: Kitchen with Loggia in a One-Room Apartment in House Series GMS-1
Task: Place all necessary equipment and appliances in a rectangular kitchen, and set up a dining area. Organize a rest and guest area on the loggia.
Solution: In the kitchen, an angular cabinet was installed along two walls with a large number of cabinets and shelves for storing dishes and supplies. Opposite the entrance, a rectangular extendable table and chairs were placed. In houses of this series, two walls of the loggia adjoin warm living spaces—this simplifies insulation. A lounge area with a bar and a large soft tah-tah was organized here. A television was hung on the free wall—it is comfortable to watch it on a cozy sofa. The window and door to the loggia were left unchanged—this created a rest area with good sound insulation. A door with solid glass can be installed to increase natural light in the kitchen. Advantages and Disadvantages: It was possible to create either a full-fledged or at least comfortable mini-living room. There is a large kitchen and dining area. Unfortunately, due to insulation, the loggia area was reduced. Who It Is For: Young families, homeowners who like to entertain guests.


Option #3: Kitchen in a Two-Room Apartment in House Series I-155MK
Task: Make a maximally comfortable kitchen-living room from the kitchen and loggia. Combine these two spaces if possible.
Solution: First, the loggia was insulated—now it is possible to move the dining area there. Narrow shelves for dishes were placed here. The kitchen was used for placing an angular cabinet and a soft zone. To hang the television, several upper cabinets were removed. To separate different zones, the window sill block was removed and sliding French windows were installed. Advantages and Disadvantages: The main advantage of the layout is the additional space for a dining area. A mini-living room was also created. Of course, such an option will require costs for insulation and re-planning. Who It Is For: Families with children, homeowners who like to entertain guests.


Expert Comment
We turned to Maxim Dzhuraev, a specialist in apartment re-planning approvals in Moscow, to learn more about the pitfalls that may await owners of apartments with tiny bathrooms. If you decide to proceed with a renovation based on one of the options, the expert’s opinion will be very useful. Keep in mind that requirements for re-planning approvals may differ in other cities.

Maxim Dzhuraev – specialist in apartment re-planning approvals, graduate of MGSU. Works at "Architectural and Project Bureau No.1" as the head of the partnership relations department. Maxim has been consulting on complex cases of re-planning in Moscow for over 10 years. A kitchen with a balcony or loggia exit is an excellent opportunity to increase the room area and the number of storage spaces. In the first two layout options, there are no major changes. Moving sanitary equipment and the stove can be approved in a notification procedure based on a sketch. In the third re-planning, the window sill block was removed—this renovation can be approved based on a project. A technical conclusion from the house project author is also required.
More articles:
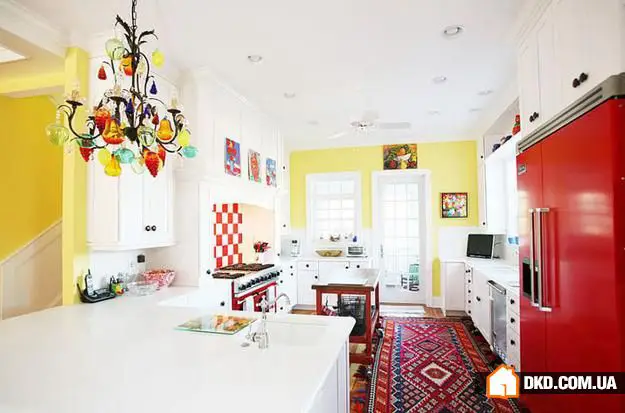 No Remodeling: 8 Ideas to Quickly Improve Kitchen Interior
No Remodeling: 8 Ideas to Quickly Improve Kitchen Interior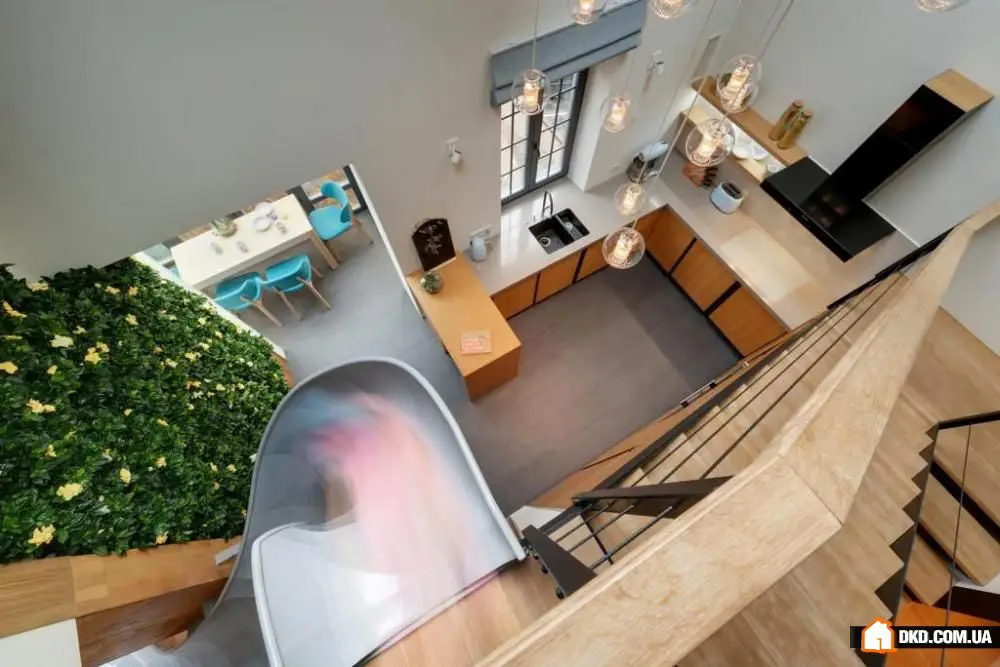 Design of a Two-Story Apartment in Kharkiv
Design of a Two-Story Apartment in Kharkiv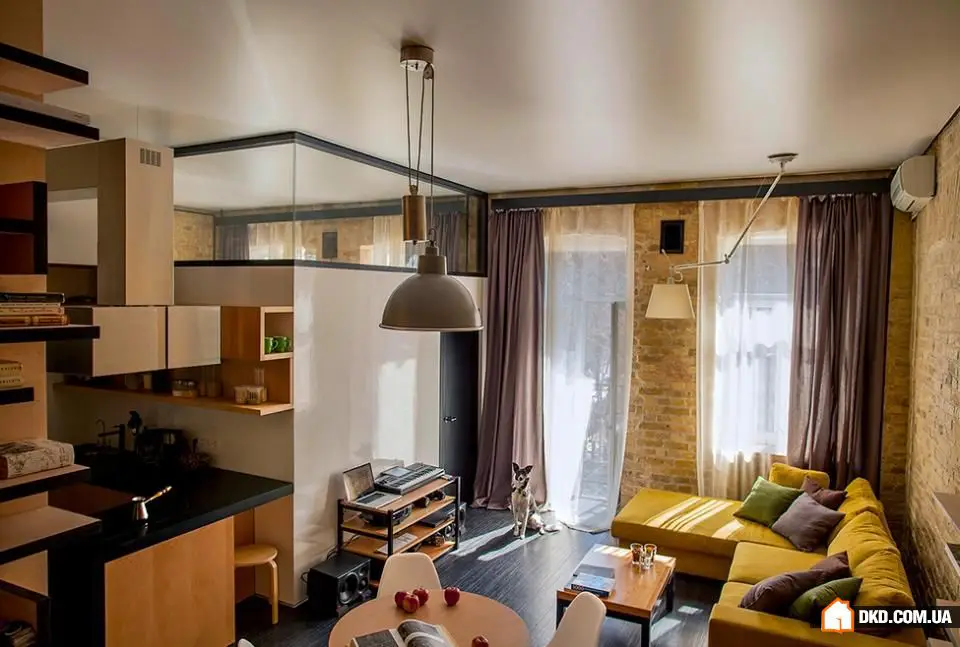 Unusual Renovation of a Two-Room Apartment in Kyiv
Unusual Renovation of a Two-Room Apartment in Kyiv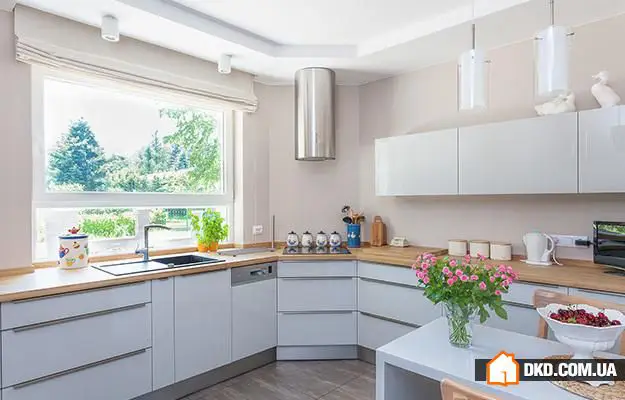 Kitchen Window Sill: 5 Ideas for Its Use
Kitchen Window Sill: 5 Ideas for Its Use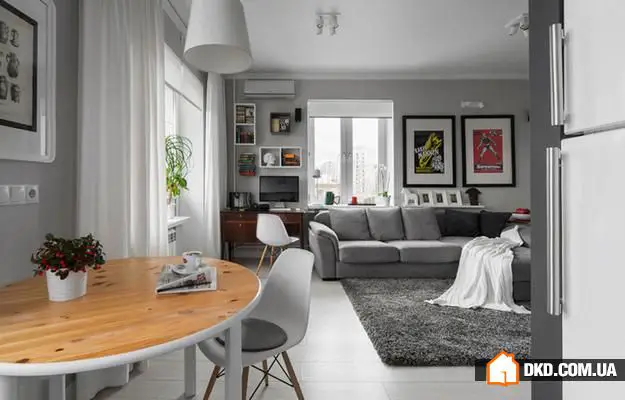 How to Arrange a Studio Apartment: 10 Real Examples
How to Arrange a Studio Apartment: 10 Real Examples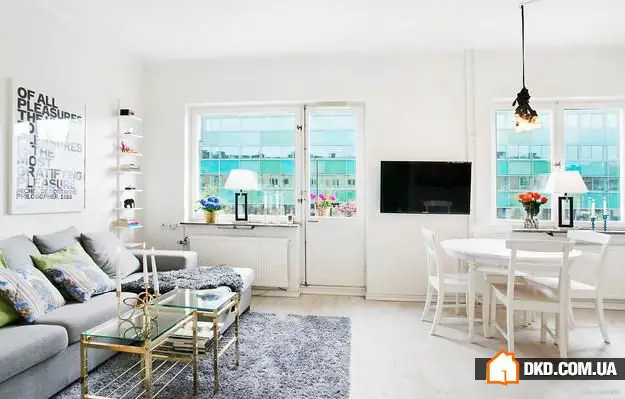 How to Improve an Apartment with North-facing Windows: Tips from Professionals
How to Improve an Apartment with North-facing Windows: Tips from Professionals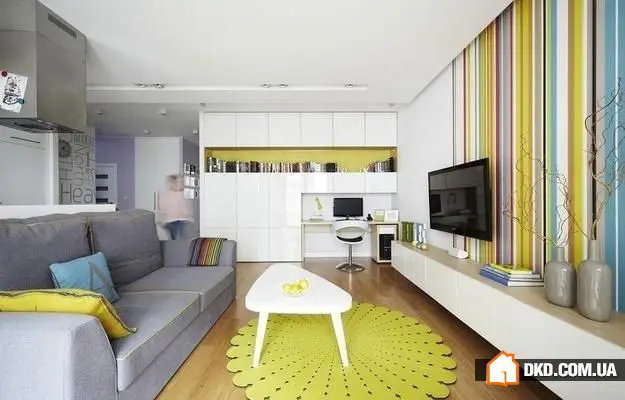 Home Detox: 7 Things That Poison Your Home
Home Detox: 7 Things That Poison Your Home How to Dust Your Interior: 12 Useful Lifehacks
How to Dust Your Interior: 12 Useful Lifehacks