There can be your advertisement
300x150
Design of a Two-Story Apartment in Kharkiv
This stylish and cozy two-story apartment with a play zone, swings, slide, fireplace, and vertical garden captivates at first glance. The apartment is located in Kharkiv, in a historic mansion built in 1917. The apartment, with an area of 212 square meters, is situated on the top floor of the building. The design of the two-story apartment was developed by the architectural bureau KI DESIGN. It took them two years to implement the project.
The clients - a young family - set an ambitious task for the architects: the interior design should not only be comfortable and inviting for relaxation but also encourage active lifestyle, while maintaining a peaceful and serene atmosphere in the apartment.
The apartment was originally two-storied. However, previous owners barely used the second level due to the inconvenient staircase layout. Therefore, designers first focused on a complete redesign of the space.
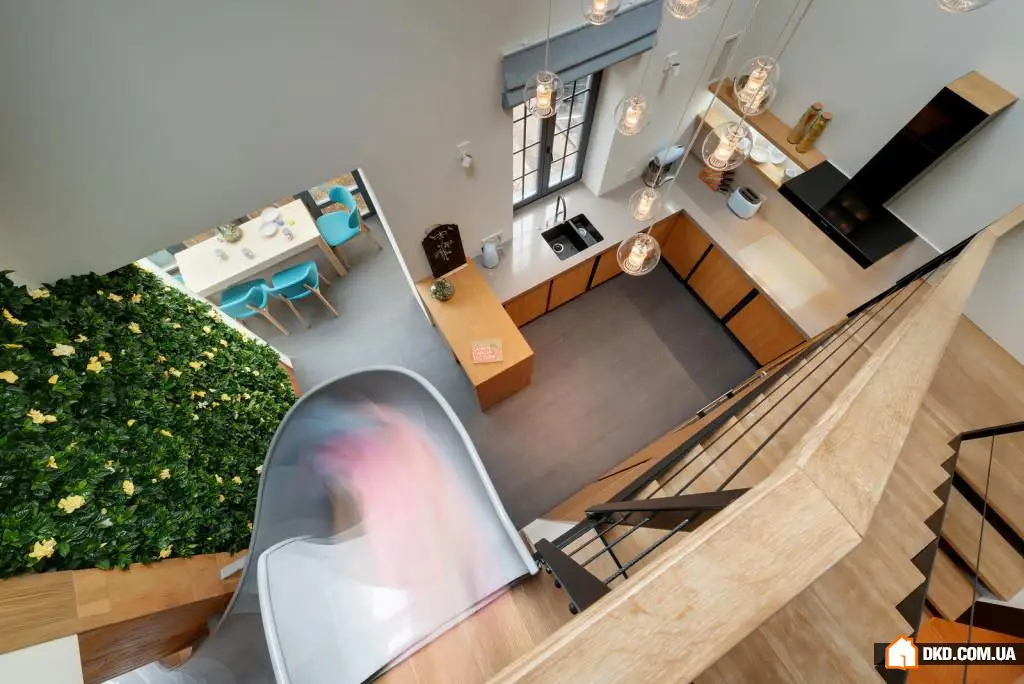
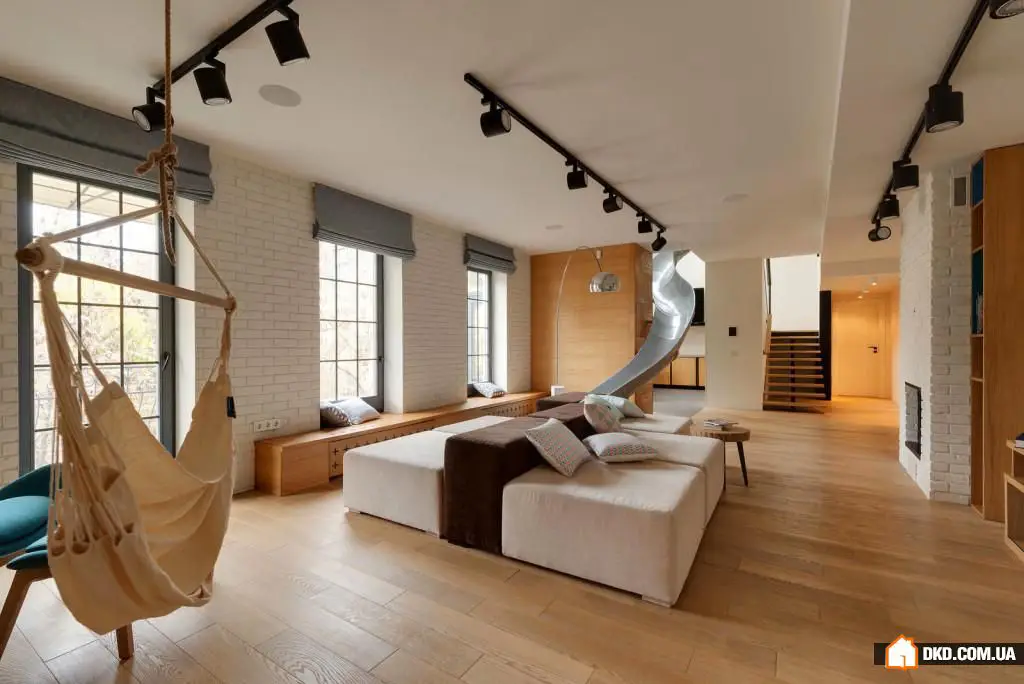
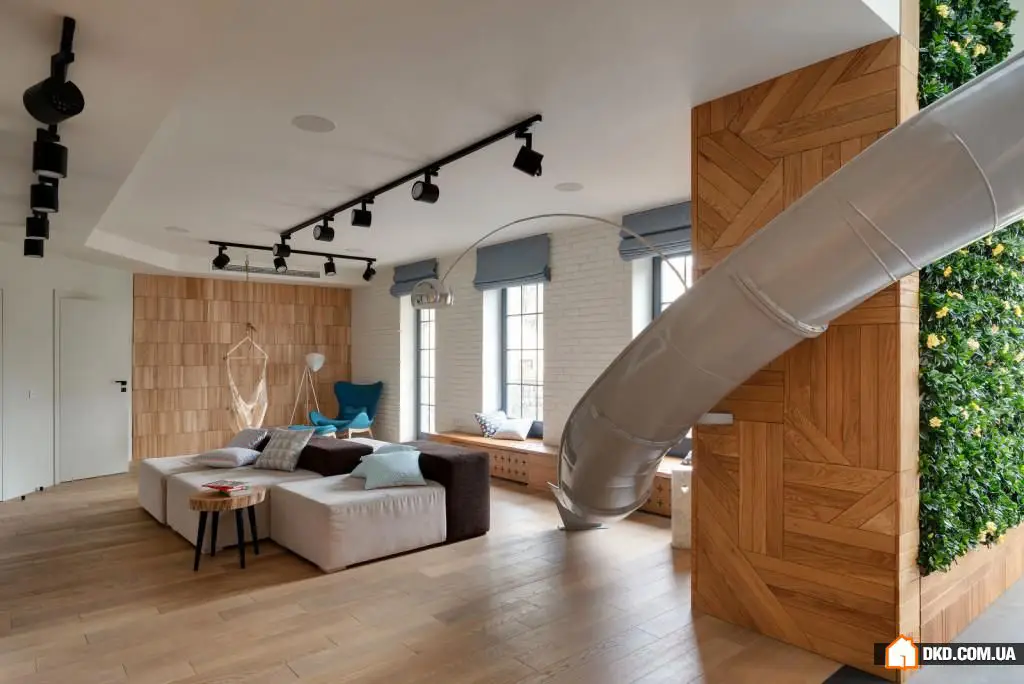
After the layout changes, the design of the first floor became an open space uniting the living room with a real fireplace, the kitchen, dining area, and two isolated rooms intended for children in the future. Although the kitchen is part of the open space, it is a cozy enclosed zone due to the staircase leading to the second floor. The space under the staircase was utilized for storage.
Given that the apartment is on the top floor of a building, it features numerous mansard windows. These windows fill the rooms with abundant natural light. The living room windows were also modified - enlarged and made panoramic. This added volume and airiness to the room, even with low ceilings.
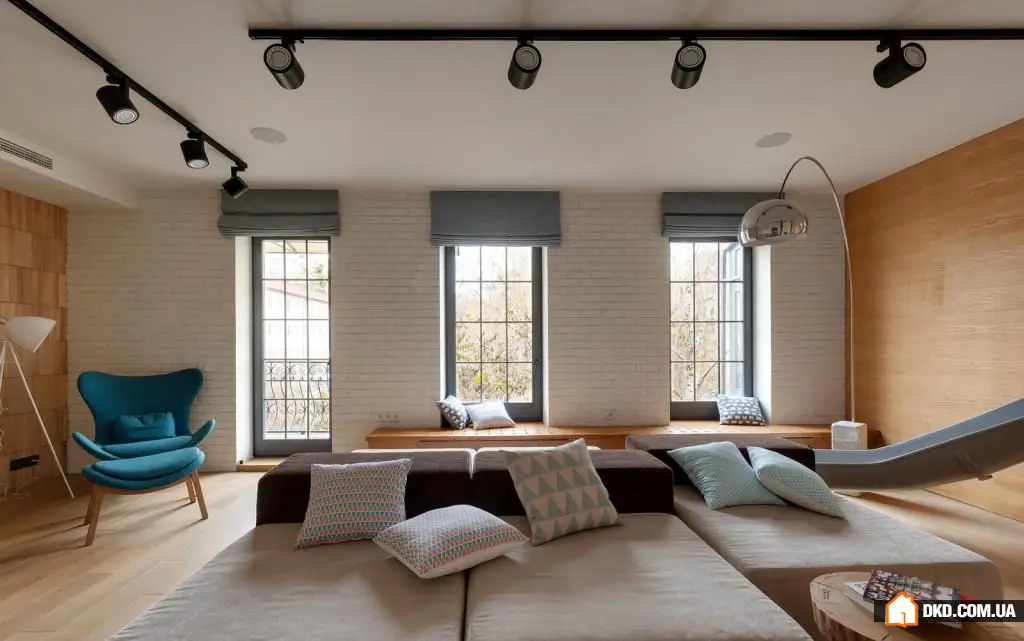
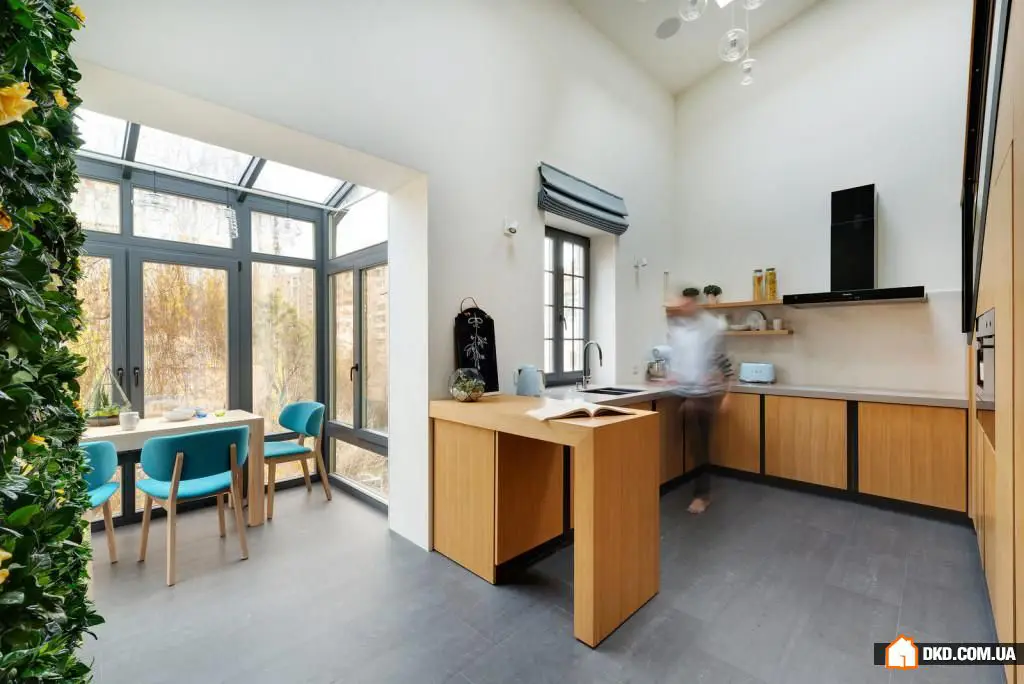
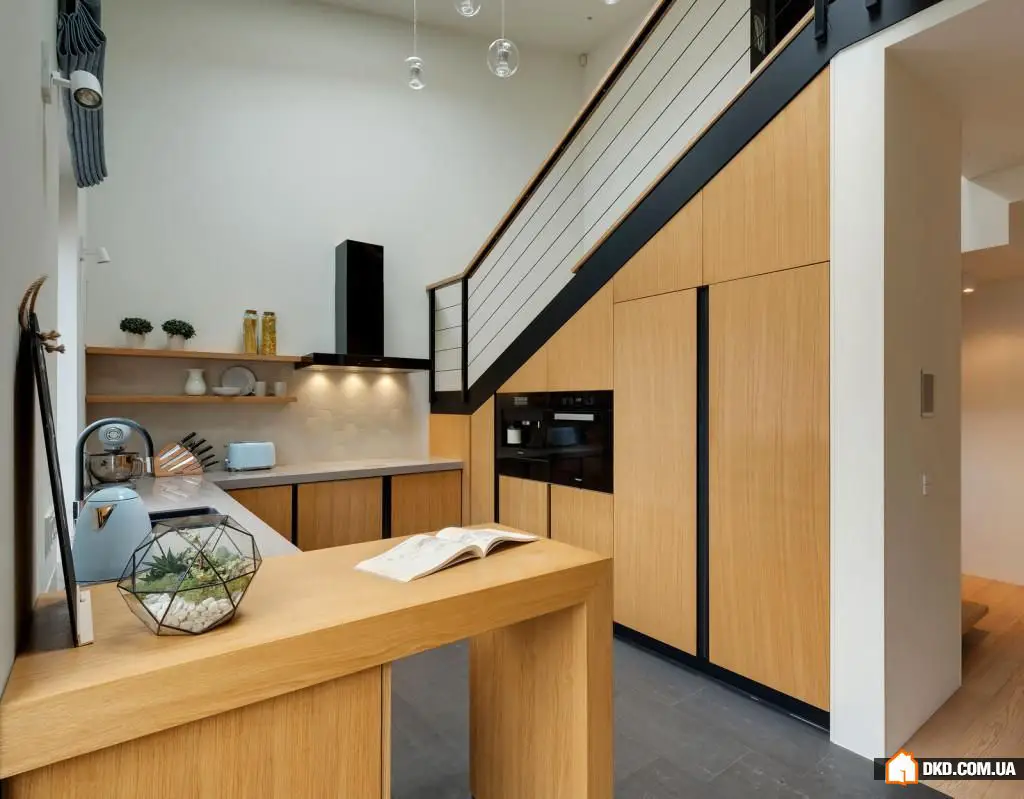
The second floor is divided into zones. The owners' bedroom and adjacent large walk-in closet and bathroom are located here. Additionally, there is a guest bedroom, a bathroom, and a working office on the second level.
The apartment features a well-thought-out system for managing engineering networks. There is even a server room housing the equipment for the smart home system. Furthermore, space was dedicated to technical rooms - a boiler room with heating and purification equipment, and a laundry room with all necessary household appliances and an ironing board.
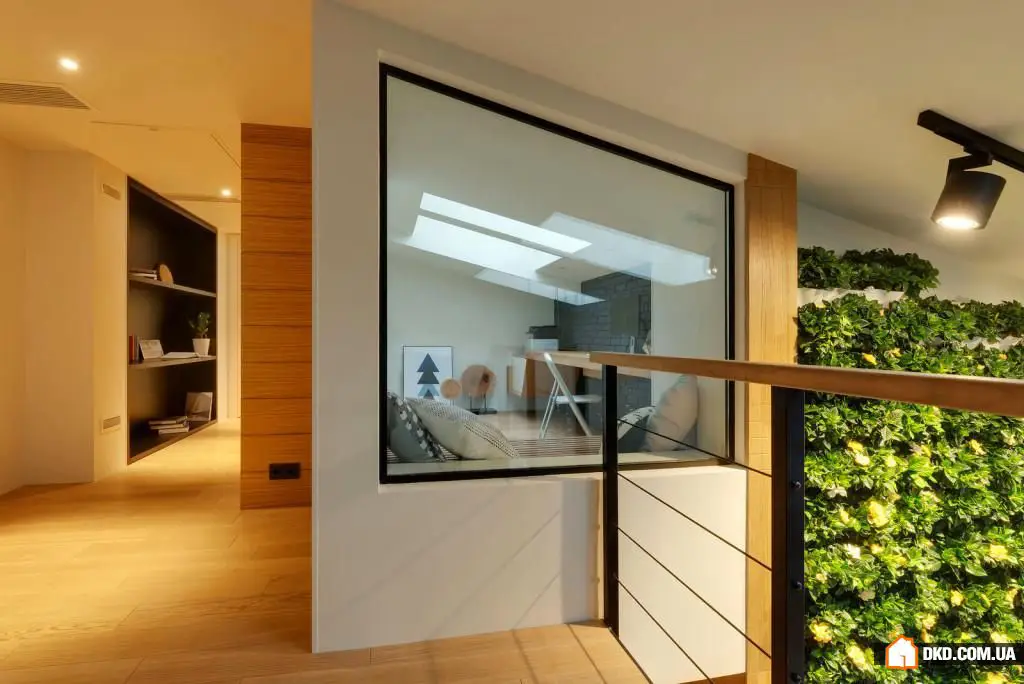
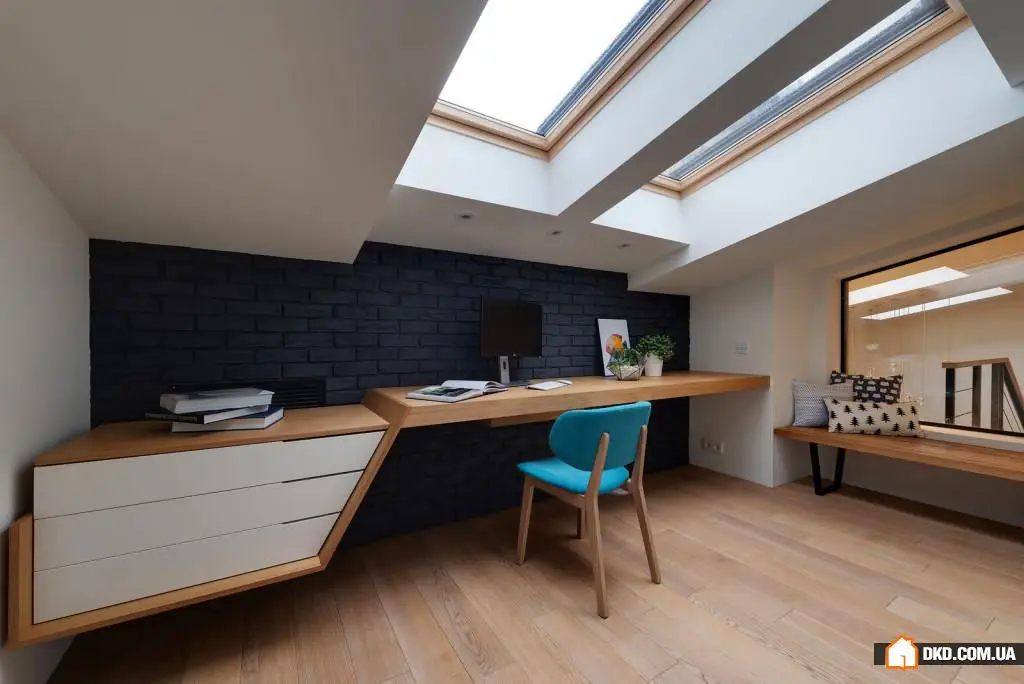
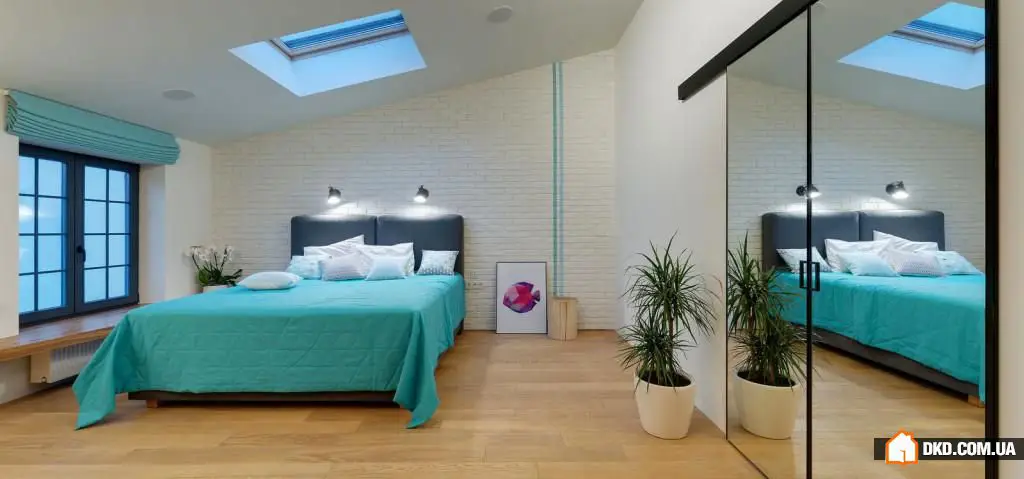
One of the most striking elements of the two-story apartment design is a vertical garden with 155 planters that bloom year-round. A green zone with ferns is also present in the bathroom.
The color palette of the apartment features soft tones - warm white, light gray, graphite. Abundance of wooden furniture and decor adds warmth and comfort. The turquoise color is chosen as a color accent in the interior - it appears in both the upholstery of furniture and textiles.
However, the standout feature of the two-story apartment design, which makes one exclaim 'Wow!', is a real slide for descending from the second floor. Significant time and effort were invested in designing and constructing this element.
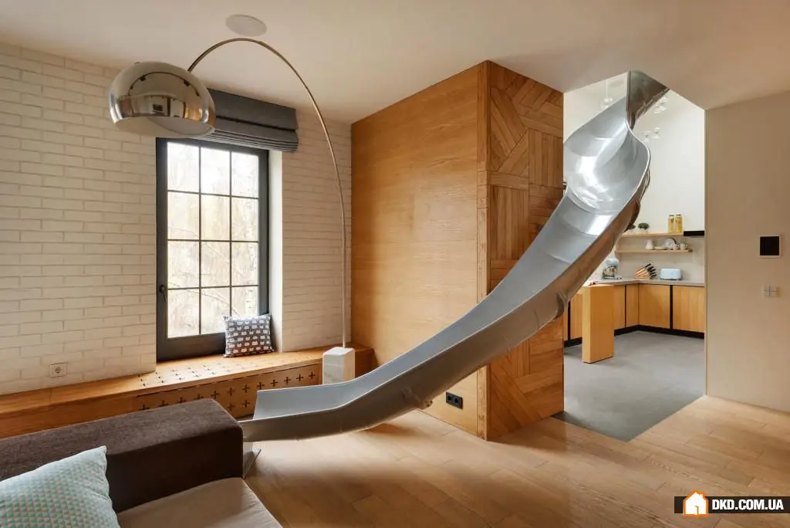
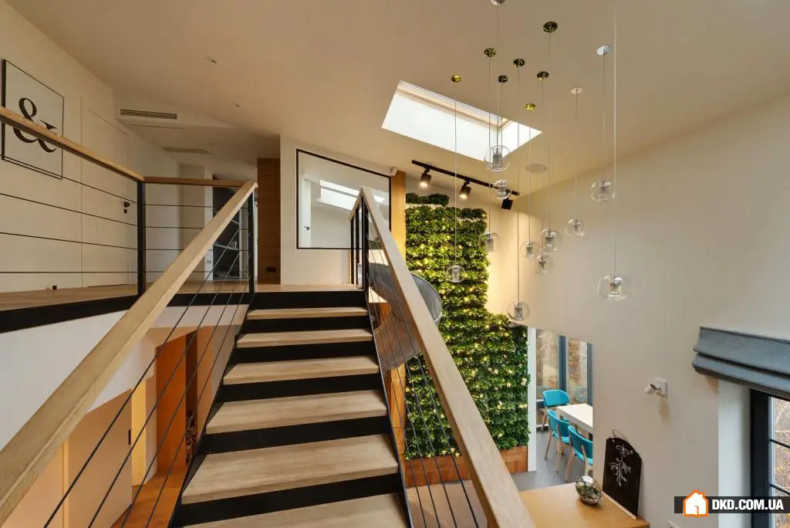
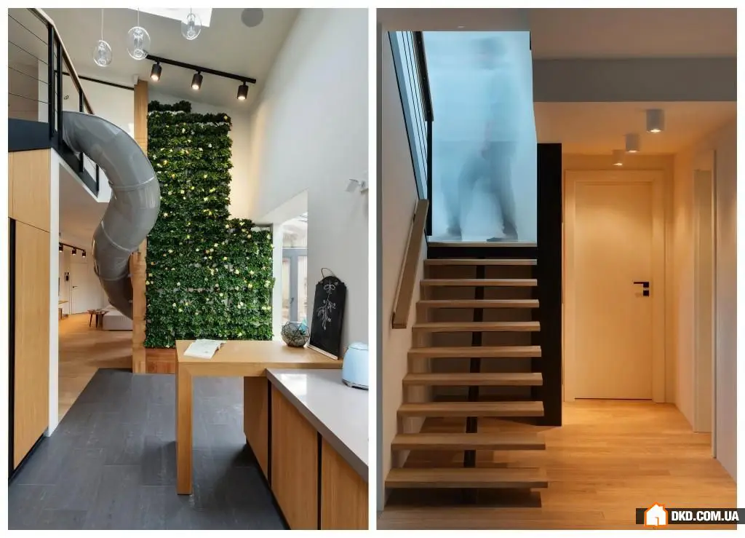
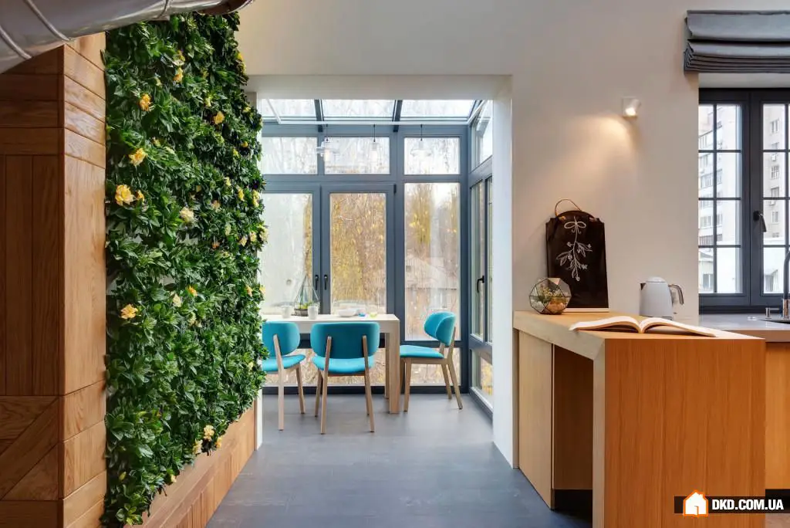
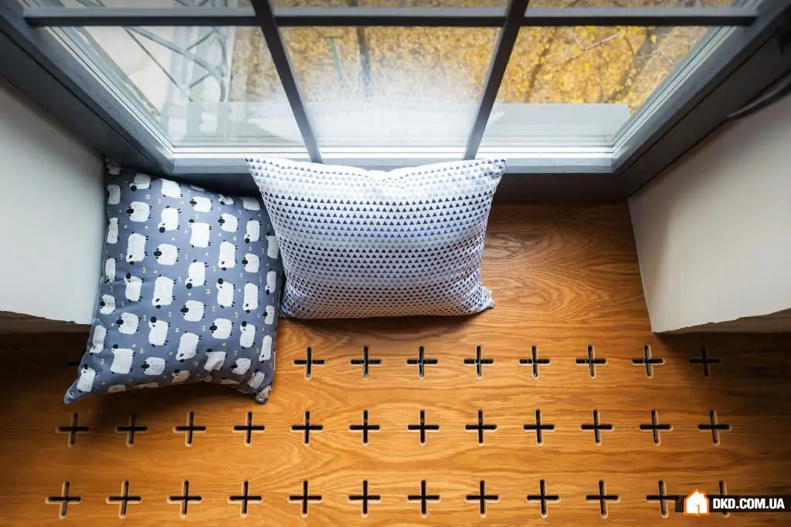
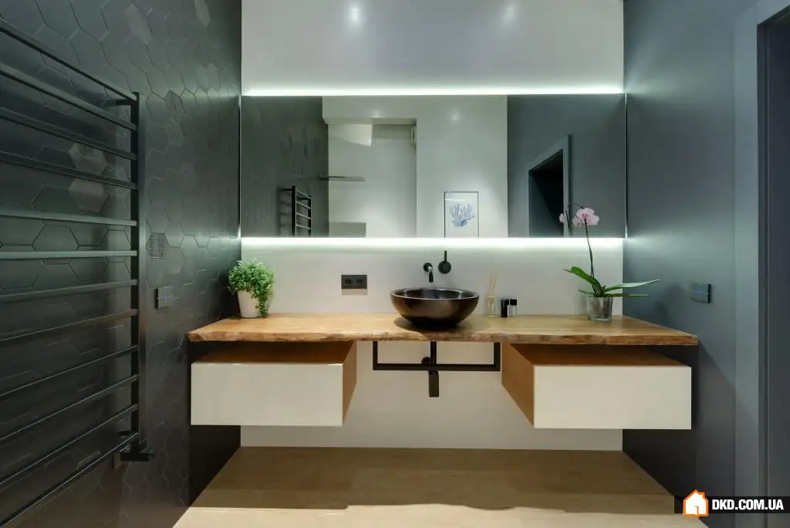
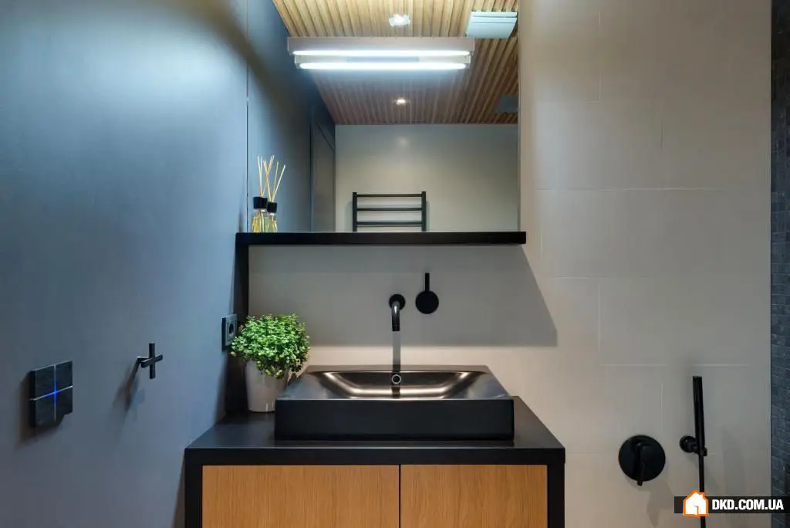
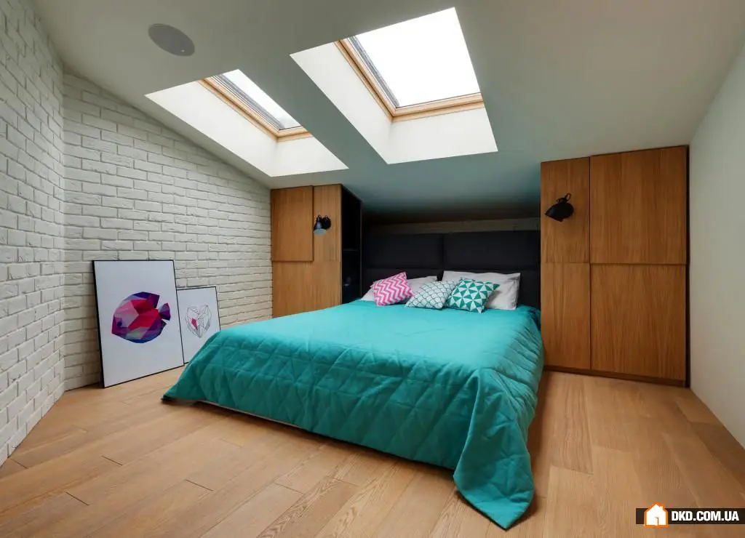
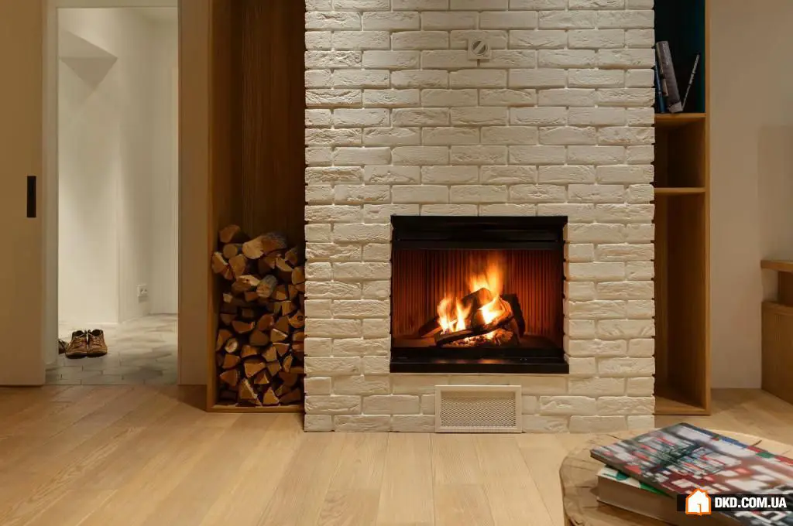
Photo: Sergey Savchenko
More articles:
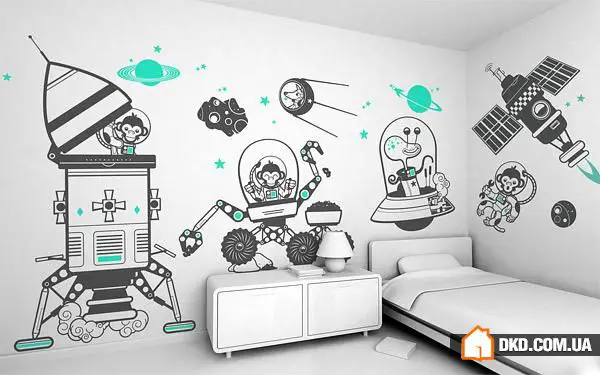 10 Cute Ideas for Baby Room Wallpaper Design
10 Cute Ideas for Baby Room Wallpaper Design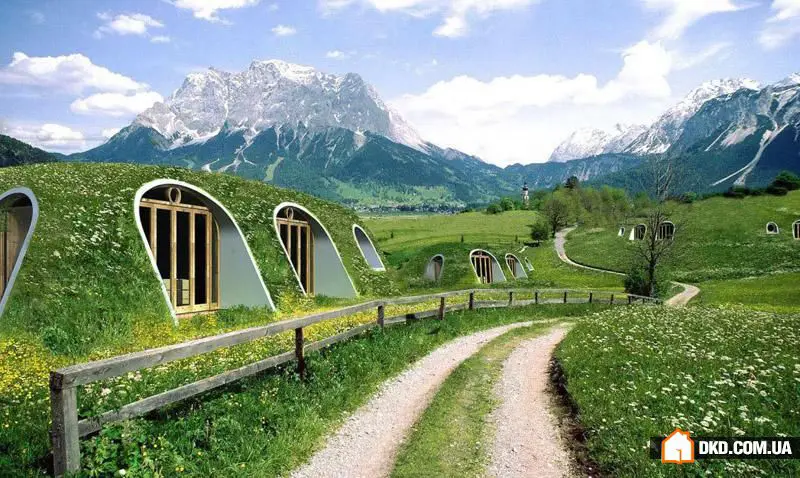 Green House — Magical Housing Built in Three Days
Green House — Magical Housing Built in Three Days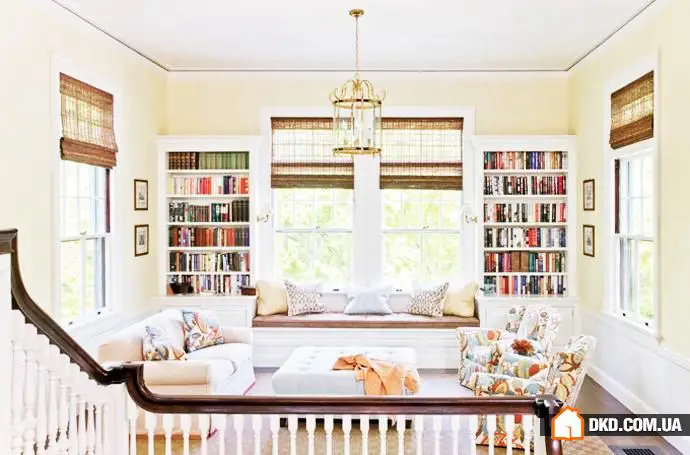 The Most Complete Collection of Modern Sofa Designs by the Window
The Most Complete Collection of Modern Sofa Designs by the Window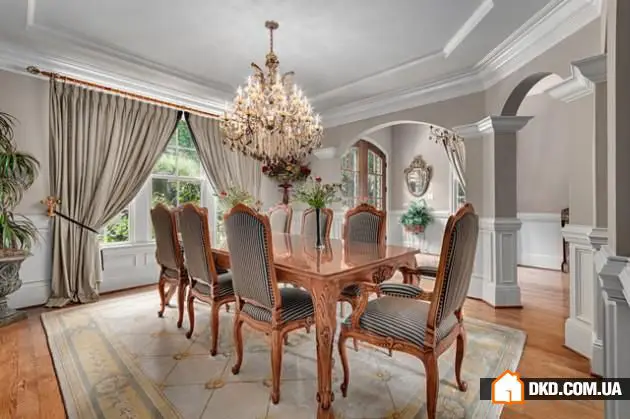 Classic Style in Dining Room Interior Design of Luxe Class
Classic Style in Dining Room Interior Design of Luxe Class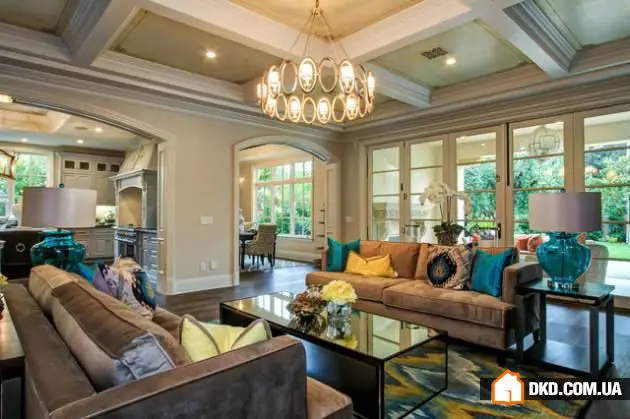 Living Room in Classical Style — Pleasure for the Whole Family
Living Room in Classical Style — Pleasure for the Whole Family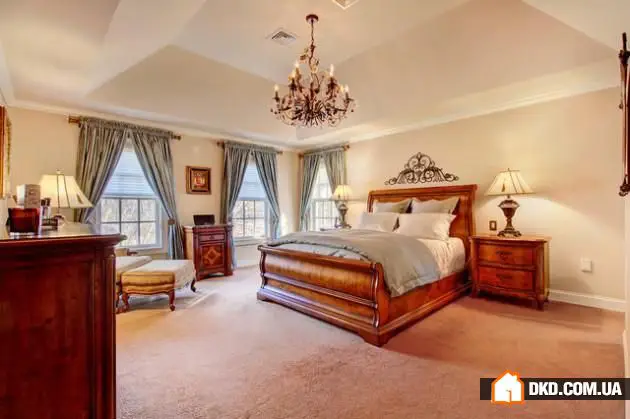 16 Traditional Bedroom Designs for Your Excellent Rest
16 Traditional Bedroom Designs for Your Excellent Rest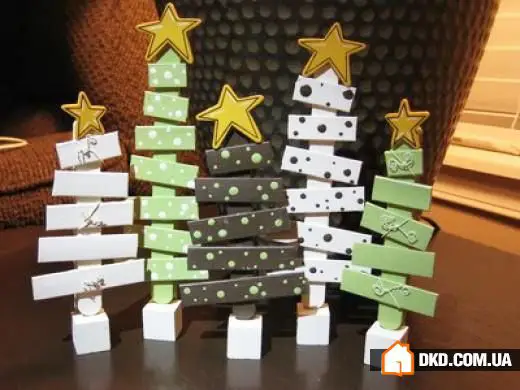 The Simplest and Most Effective Christmas Decorations Made from Wood
The Simplest and Most Effective Christmas Decorations Made from Wood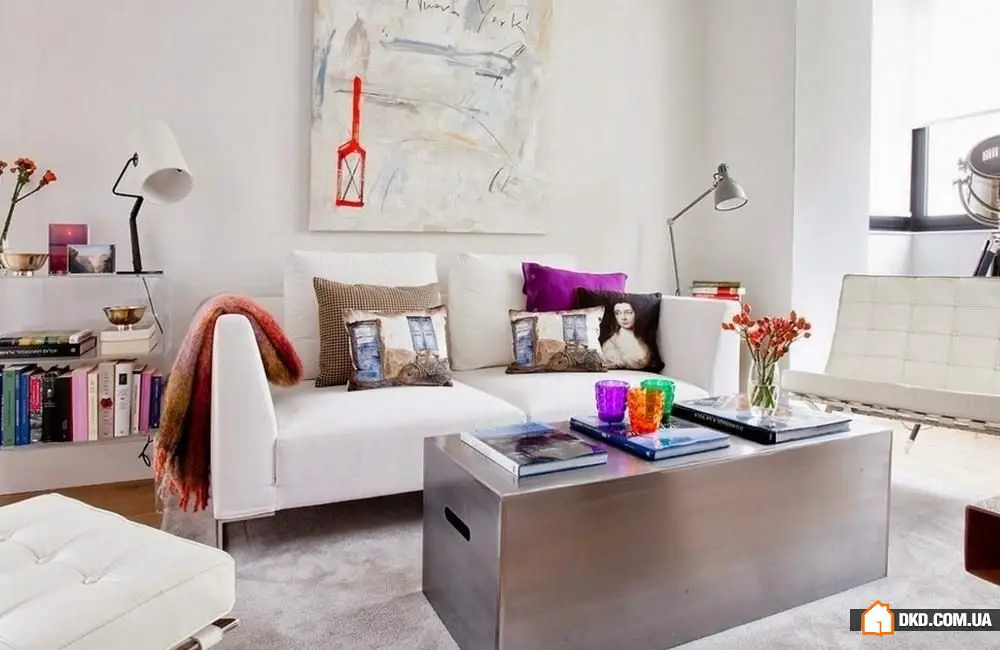 9 Major Myths About Cleaning You Didn't Know
9 Major Myths About Cleaning You Didn't Know