There can be your advertisement
300x150
Weekly Relocation: 5 Layout Options for a Small Bathroom
Just like a separate bathroom - is not always the optimal layout solution, and combining the bathroom and toilet can become a real verdict for the owners, depriving them of comfort.
Together with interior designer Olga Bondar, we will review 5 layout options for a small separate bathroom in a two-room apartment in the KOPAE house series. Thanks to non-load-bearing partitions between the bathroom and the shower room, as well as between the bathroom, the shower room and the corridor, we were able to experiment with space arrangement.

Olga Bondar - interior designer. Since 2012, she has been engaged in designing living spaces. Her goal is to help every client create a well-thought-out functional and cozy living space.
Initial Layout of the Bathroom in a Two-Room Apartment in the KOPAE House Series
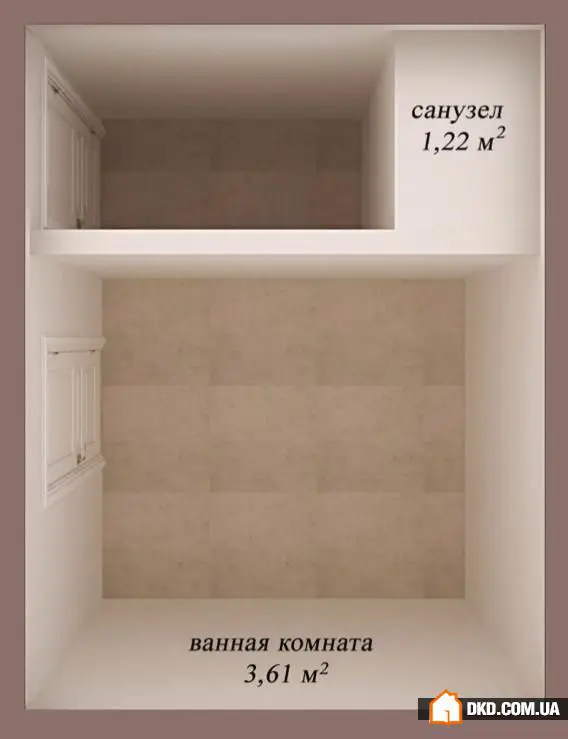
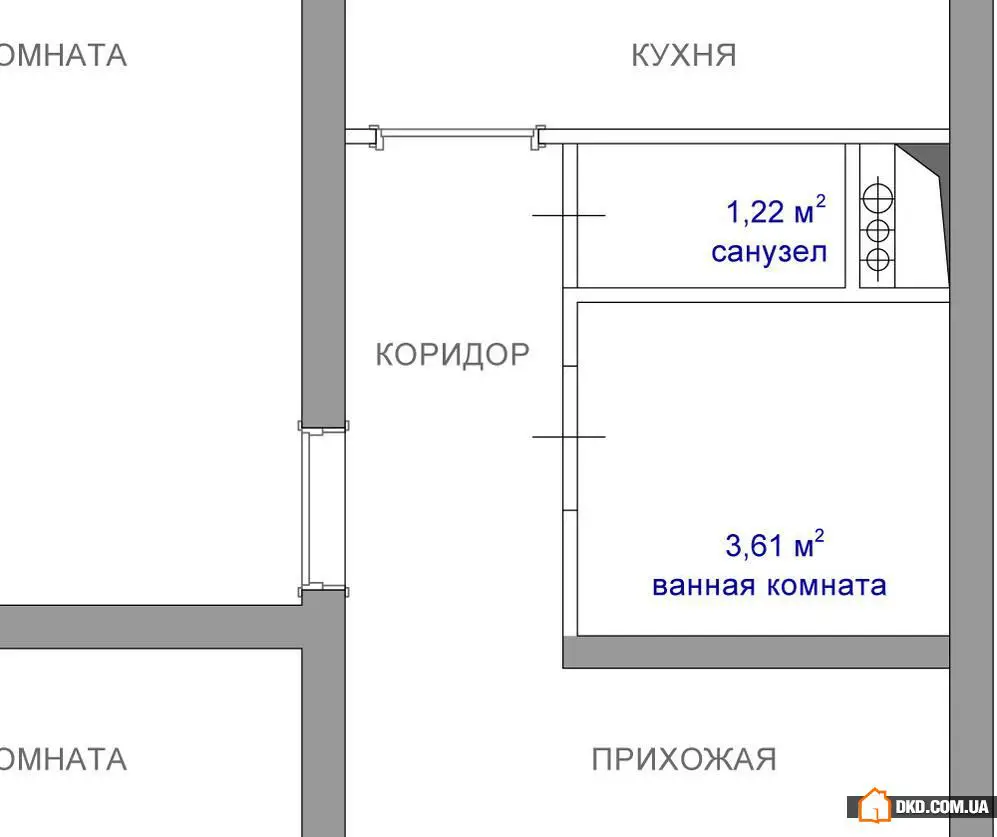
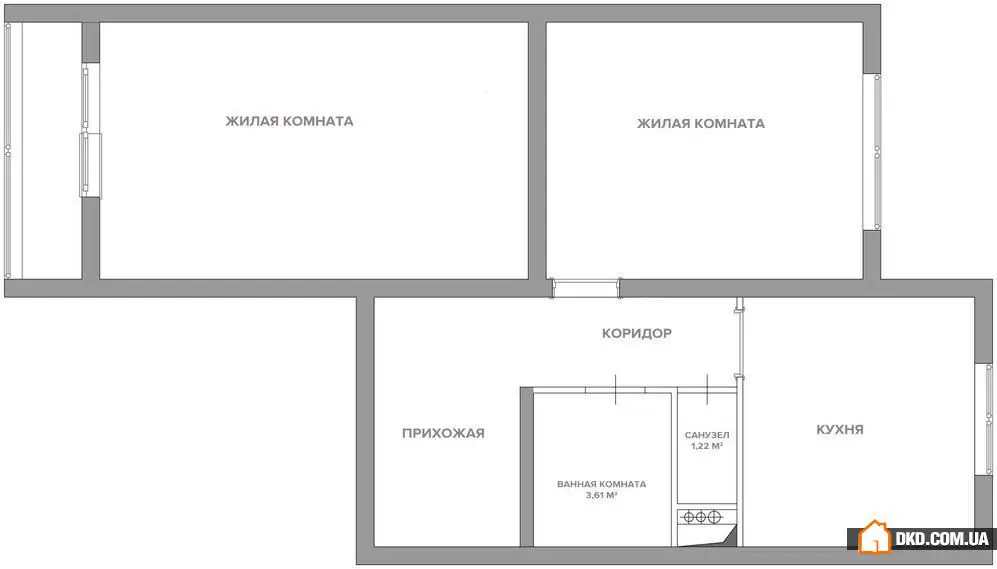
Option #1: Without Structural Changes to the Layout
Task and Solution:
to organize a convenient and functional space in the shower room, there were placed an angular shower, toilet, sink, built-in cabinet with a washing machine and storage spaces. A false wall was erected in the bathroom for mounting a console toilet. Above it, small storage spaces can be added (e.g., shelves or niches).
Layout Features:
no need for relocation or demolition of partitions - an undeniable advantage of this layout solution. In such and similar cases, it is better to use a shower instead of a bathtub for placing all necessary items in a small area.
Who Is It For:
for residents who currently do not have time or funds for renovation but need to organize a comfortable and functional space. This option is also ideal for young couples leading an active lifestyle, and families with teenage children.
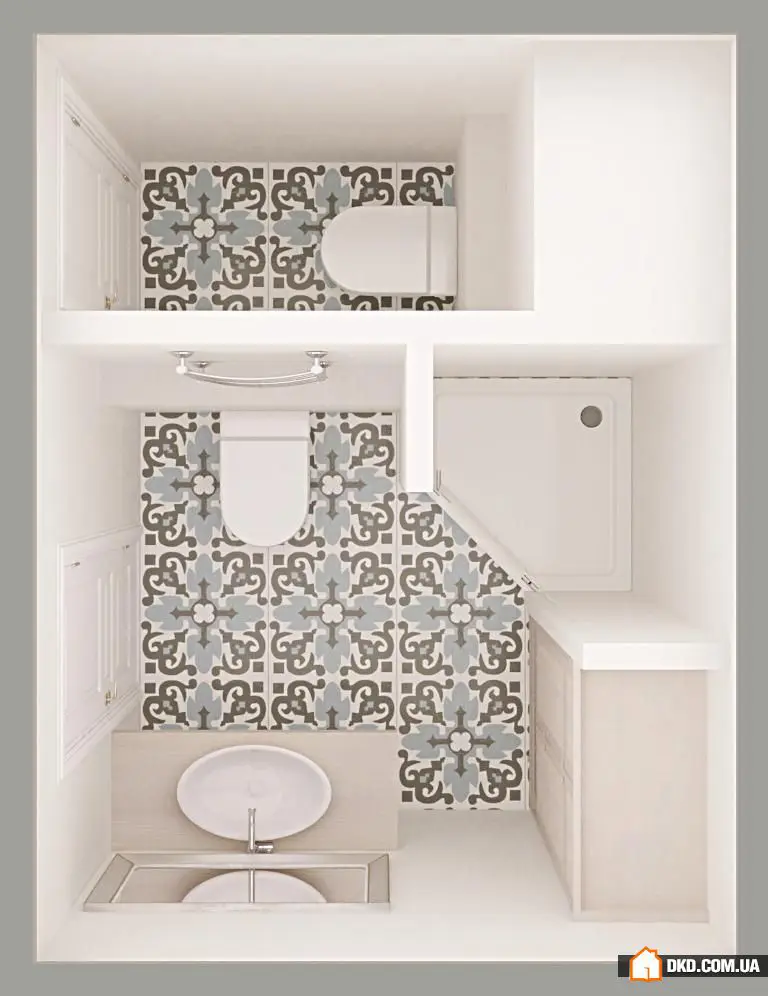
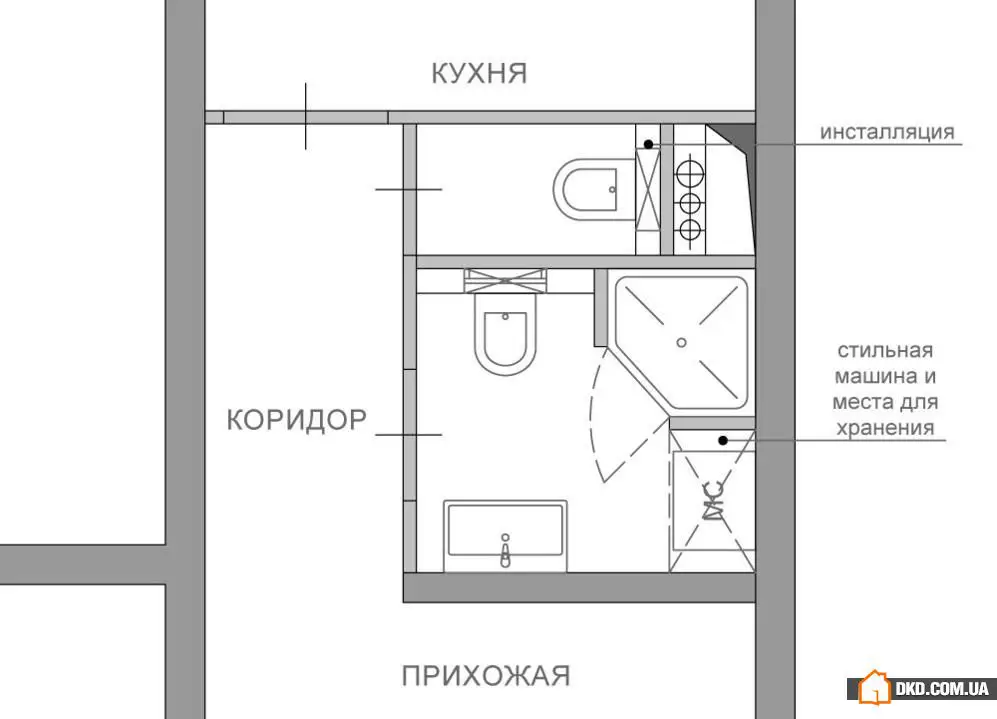
Option #2: Expanding the Bathroom by Using the Shower Room
Task and Solution:
in this variant, the partition between the bathroom and the shower room was moved toward the shower room so that there would be space to place a compact sink in the bathroom.
Layout Features:
the bathroom now has a separate sink, and the shower room was designed to include an angular shower, sink, toilet, and storage cabinet, which undoubtedly counts as a plus of this layout solution. The lack of space for the washing machine is a clear disadvantage, but as an alternative, it can be placed under the sink.
Who Is It For:
a separate bathroom is ideal for families of three or more members with similar life schedules.
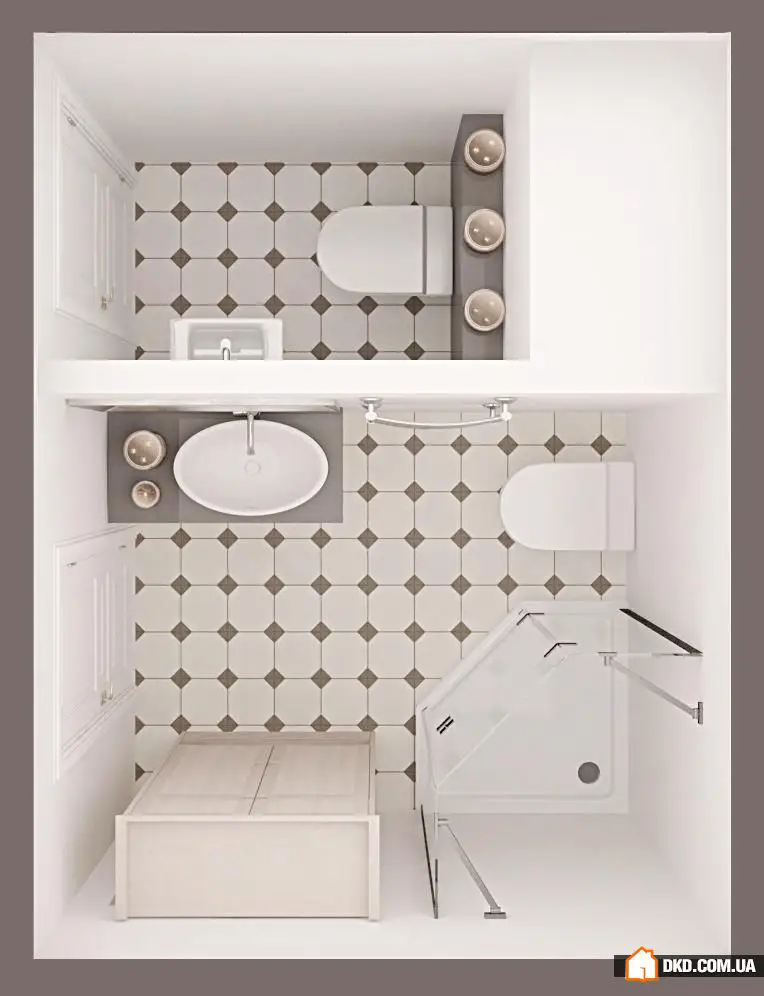
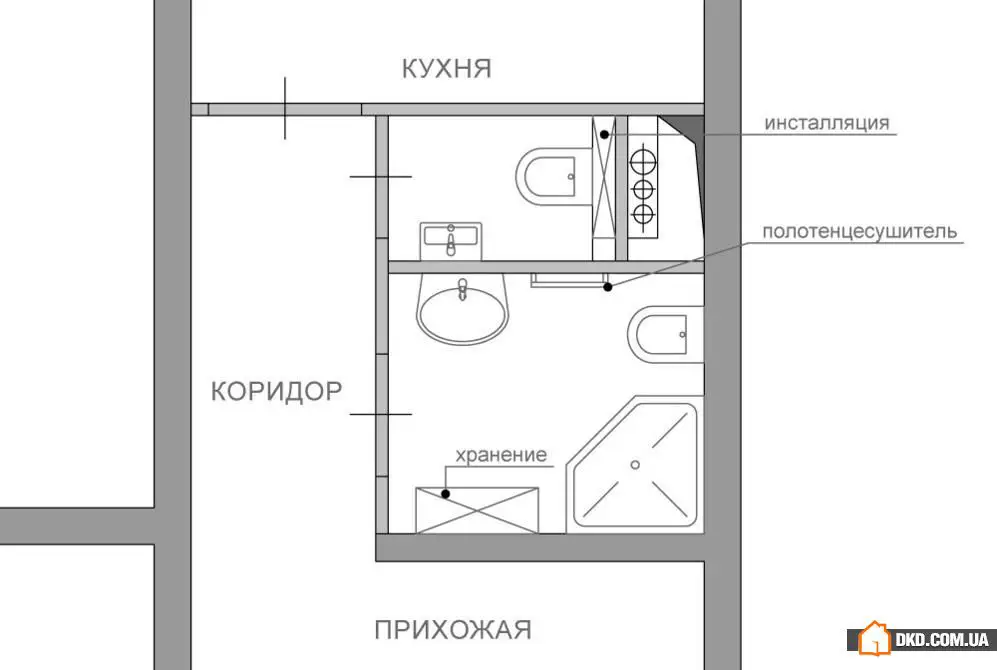
Option #3: Combining the Bathroom
Task and Solution:
to comfortably fit a toilet, sink, washing machine (built-in under the countertop), bathtub, and storage spaces on a small area, we removed the partition between the bathroom and the shower room and installed a door opening in the shower room.
Layout Features:
combining the bathroom increases its usable area, allowing more fixtures and furniture to be placed. Also, combining will save a little on finishing. As for the drawbacks, placing the toilet directly opposite the entrance to the bathroom is not the best option. Solution - divert attention, for example, with an interesting floor tile or a decorative panel placed above the toilet.
Who Is It For:
for one resident or a couple with different life schedules.
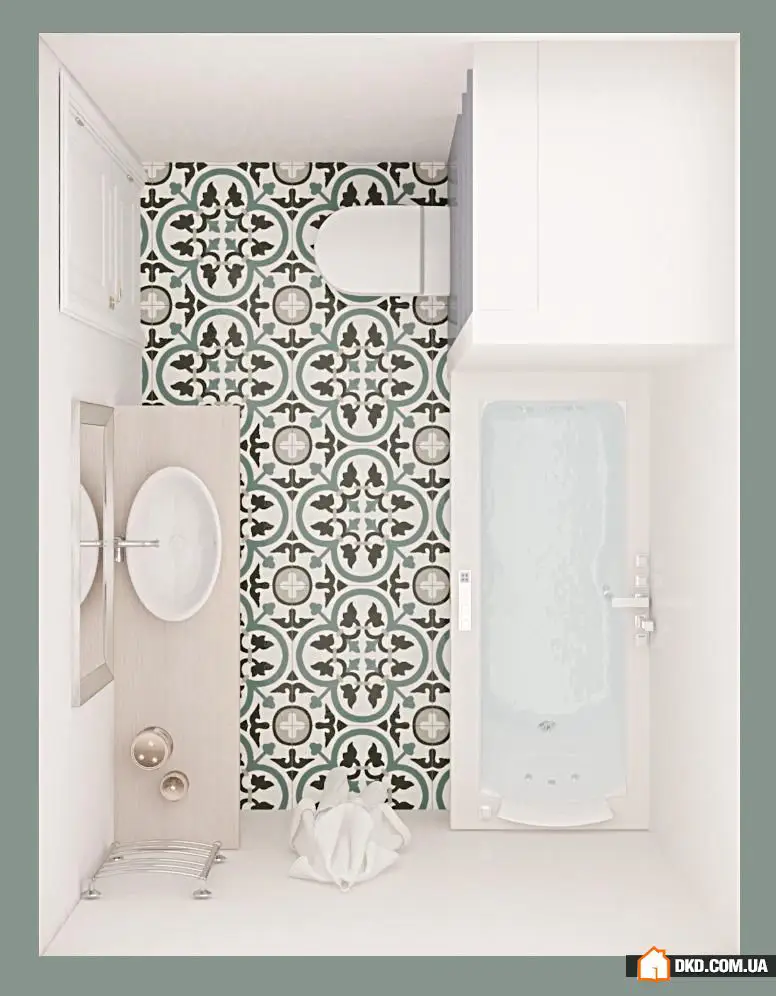
Option #4: Combining the Bathroom, Installing a Toilet and Bidet
Task and Solution:
removing the partition between the bathroom and the shower room allowed increasing the usable area of the room and placing a toilet, bidet, sink, washing machine (built-in under the countertop), bathtub, and storage spaces.
Layout Features:
it is important to remember ergonomics and follow recommended distances between sanitary fixtures, as well as between the wall and the sanitary fixture. For example, the minimum distance from the centerline of the toilet to the centerline of the bidet should be 380 mm (preferably - 460 mm). The minimum distance from the centerline of the toilet to the wall should be 380 mm (preferably - 510 mm).
Who Is It For:
this layout solution will be comfortable for one resident or a family couple.
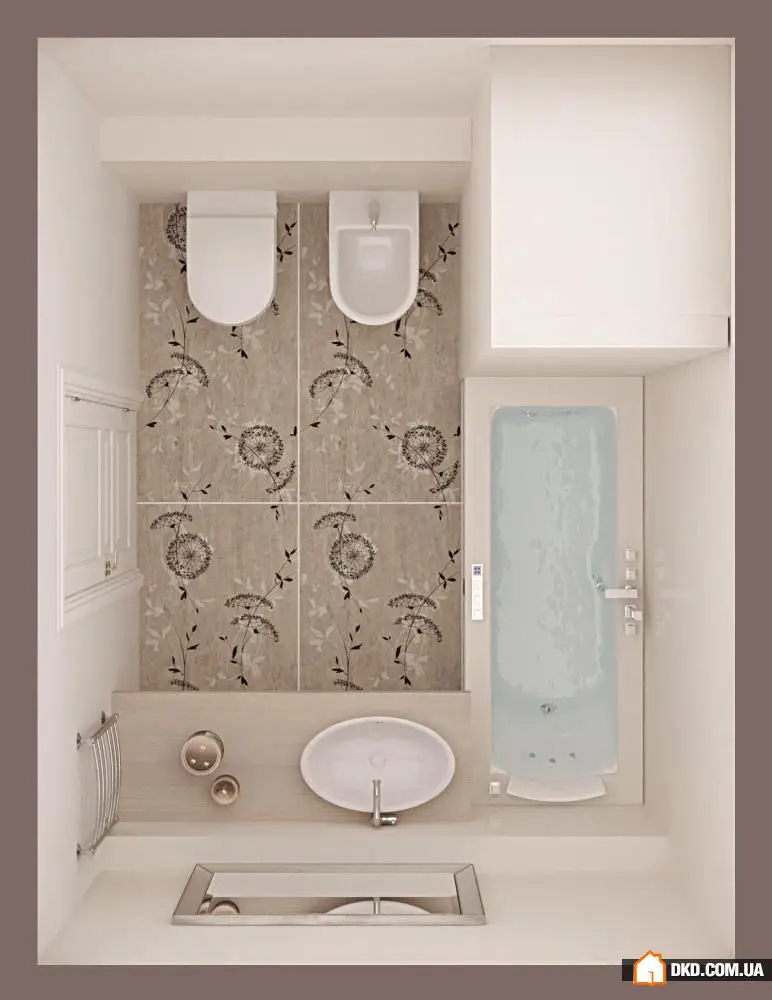
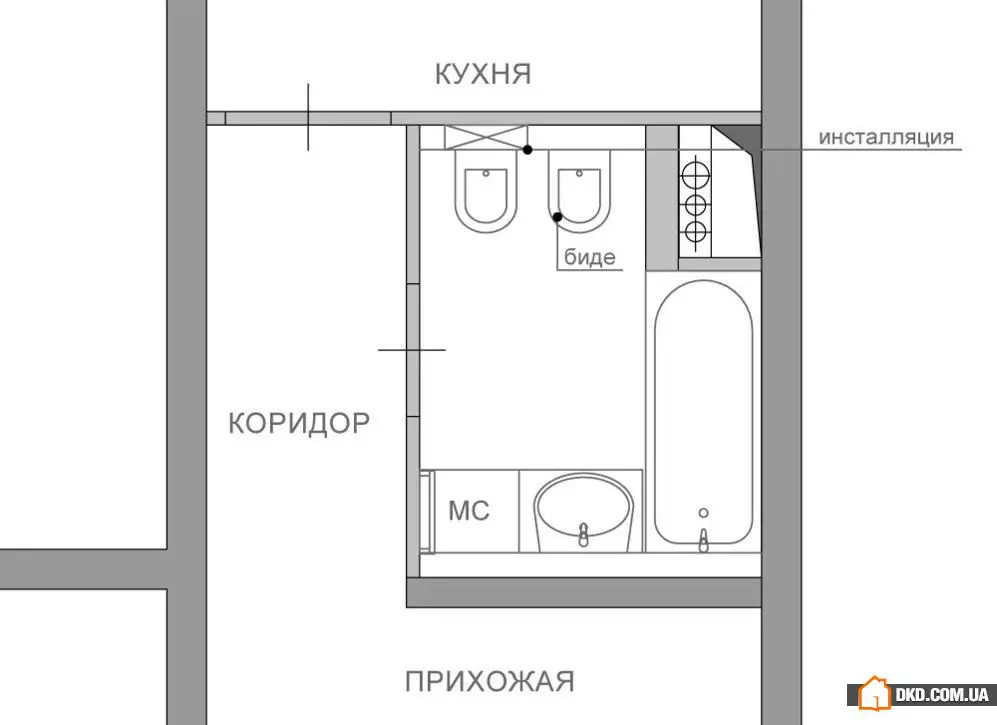
Option #5: Combining the Bathroom with Area Expansion via the Corridor
Task and Solution:
the goal is to combine the bathroom and shower room, as well as expand the space by using the corridor. Thanks to these actions, a larger shower room, toilet, bidet, countertop with a sink and built-in washing machine under it, towel warmer, hooks for bathrobes or towels; as well as convenient storage spaces can be arranged in the room.
Layout Features:
with such a design solution, access to the kitchen will be through the room - for example, the living room. Therefore, it is necessary to legalize the opening in the load-bearing wall between the room and the kitchen; if gas is on the kitchen, install sliding doors. It is also important to remember that the bathroom or shower room area can only be increased by using non-residential spaces (corridor, hallway, storage room, etc.).
Who Is It For:
for one resident or a couple with different schedules, or for those who find it comfortable to use one bathroom.
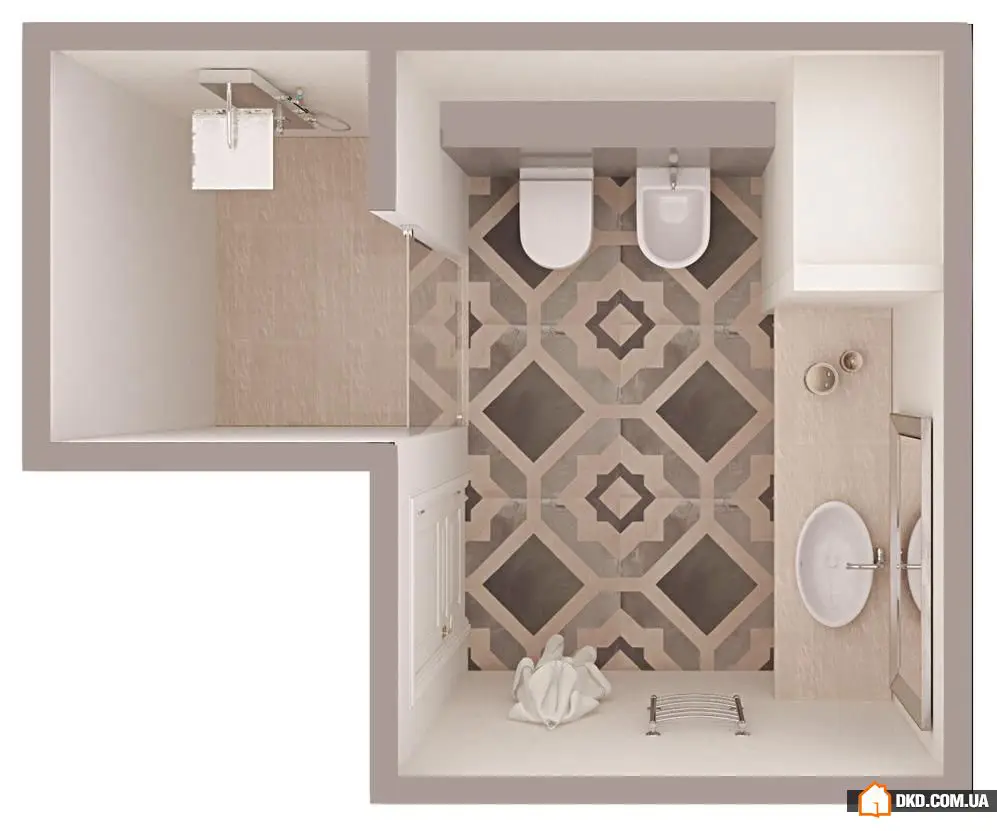
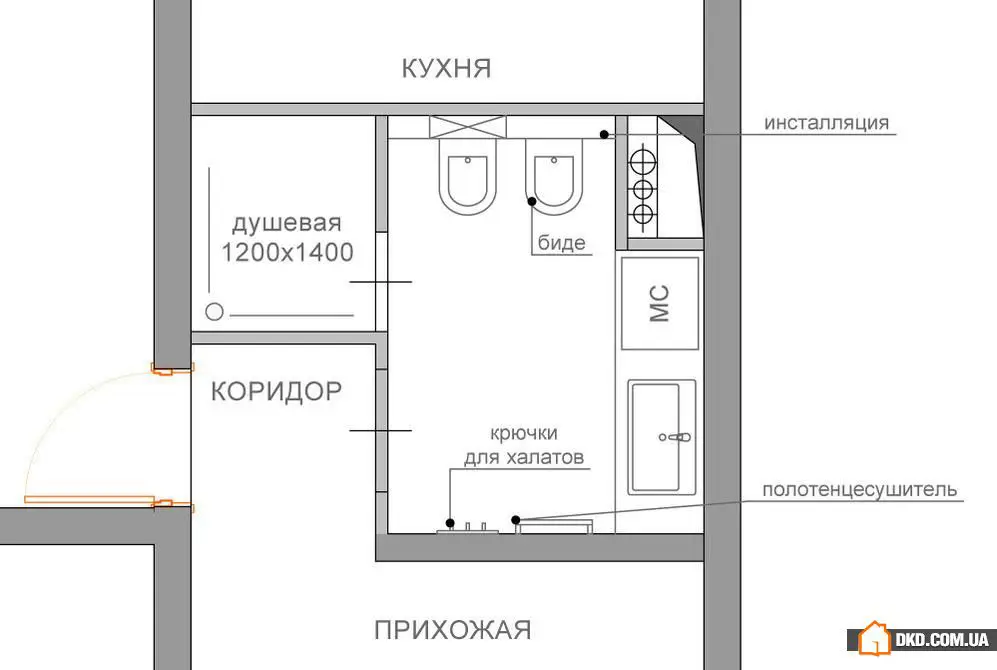
More articles:
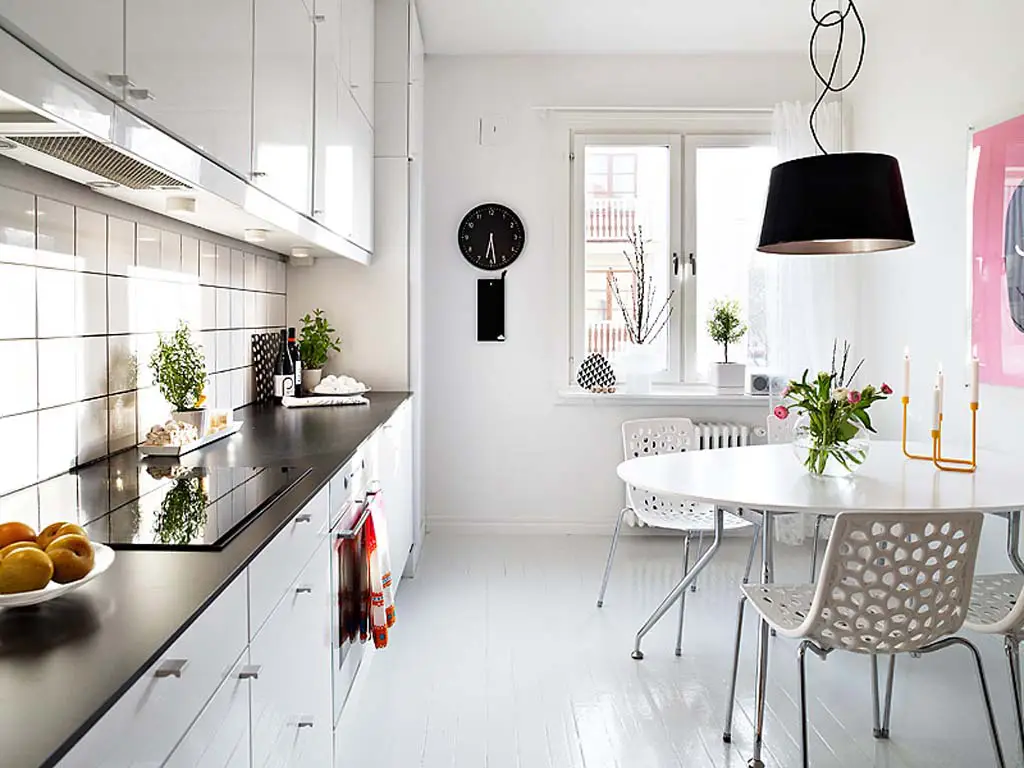 Designing a Small Kitchen: 8 Practical Tips
Designing a Small Kitchen: 8 Practical Tips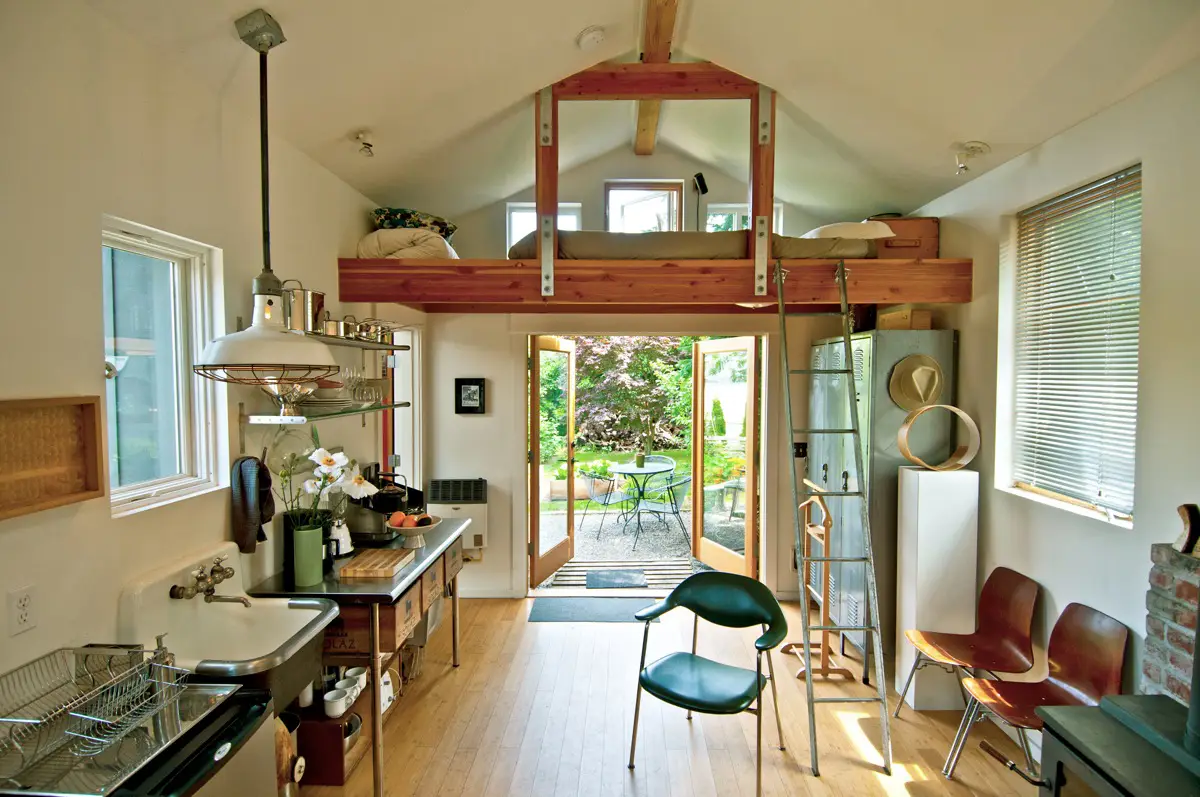 Small and Smart: 10 Houses Up to 30 Square Meters
Small and Smart: 10 Houses Up to 30 Square Meters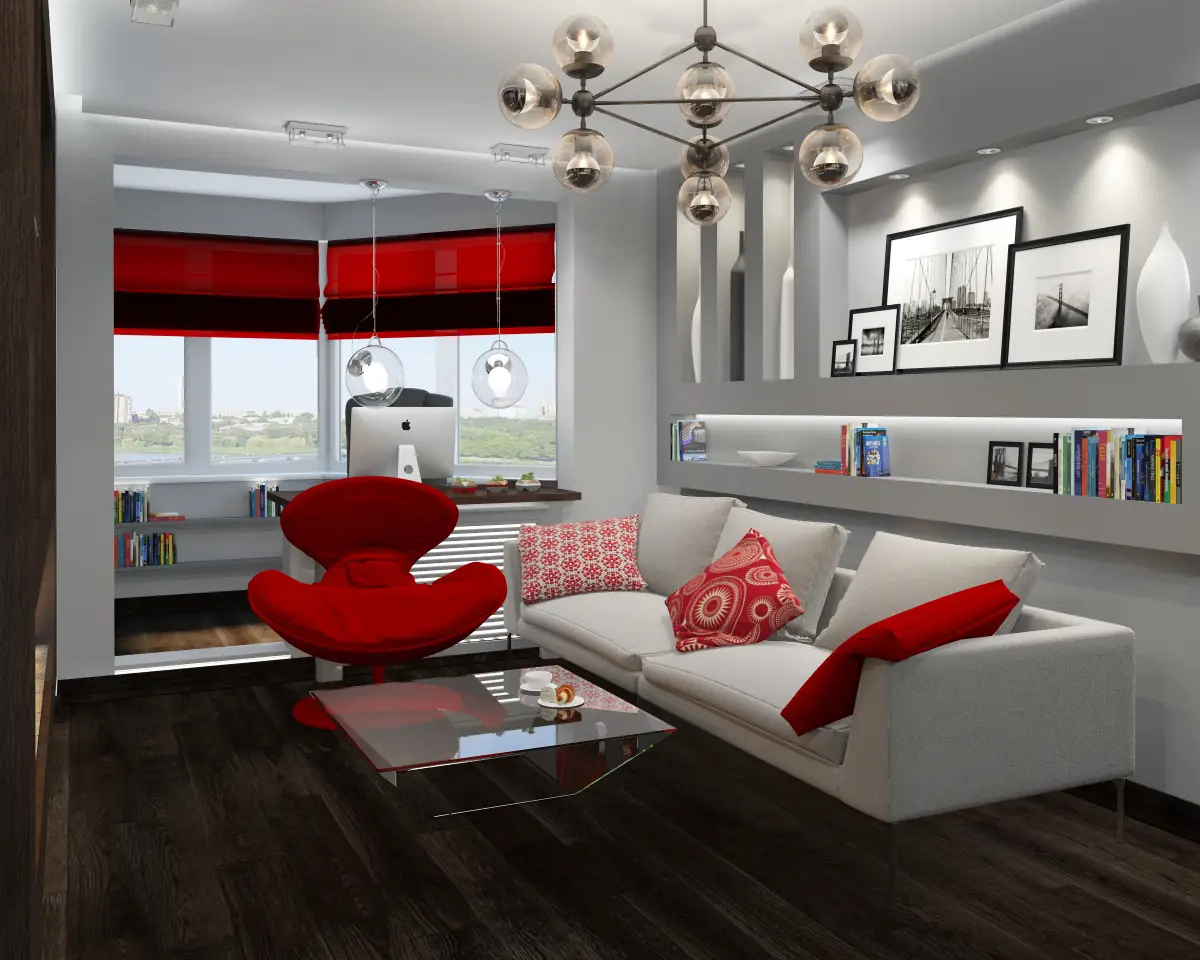 How to Arrange a Workspace on a Balcony: 3 Ideas from Designers
How to Arrange a Workspace on a Balcony: 3 Ideas from Designers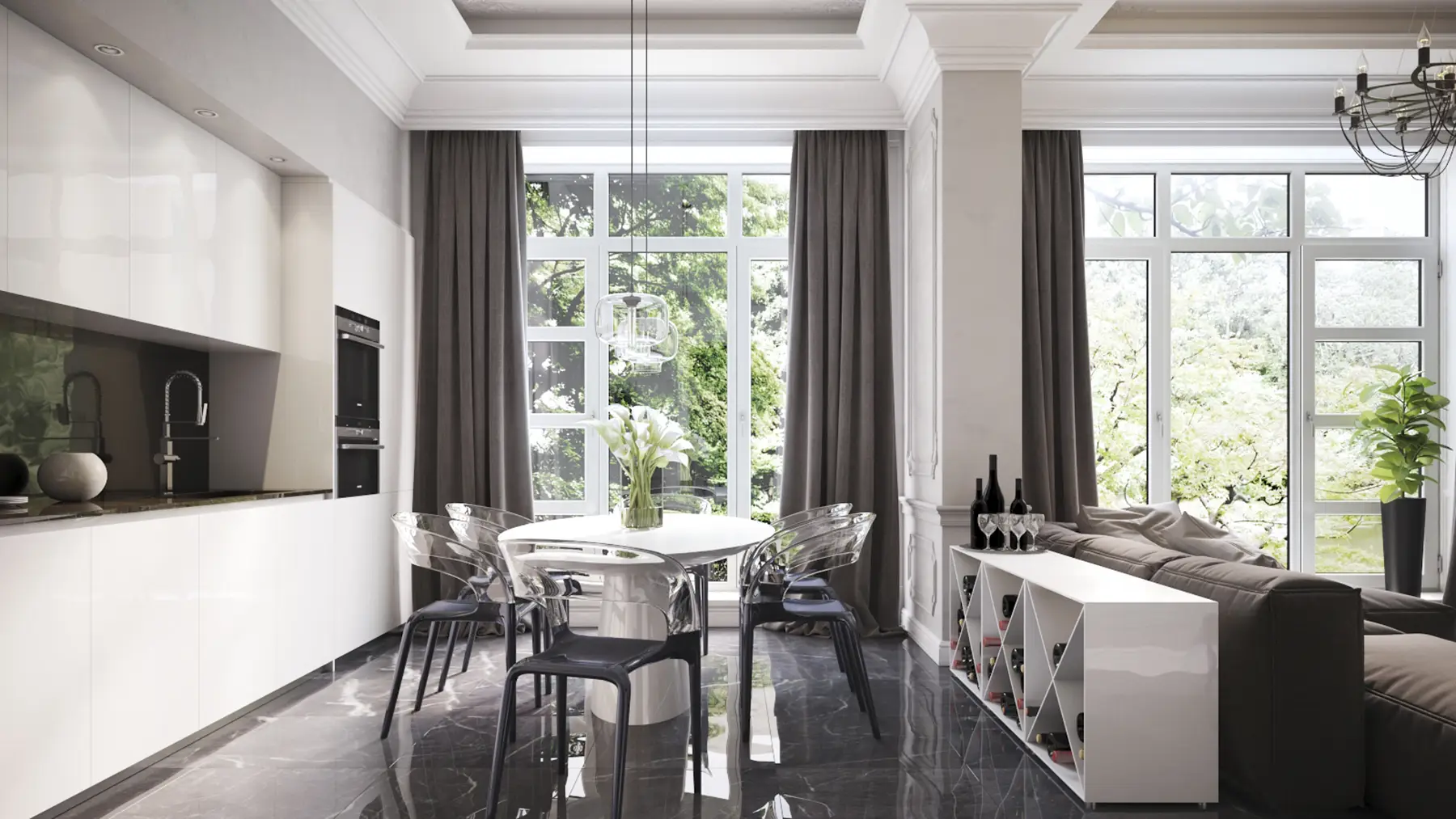 Palace of the Third Millennium: Townhouse Project in the Moscow Region
Palace of the Third Millennium: Townhouse Project in the Moscow Region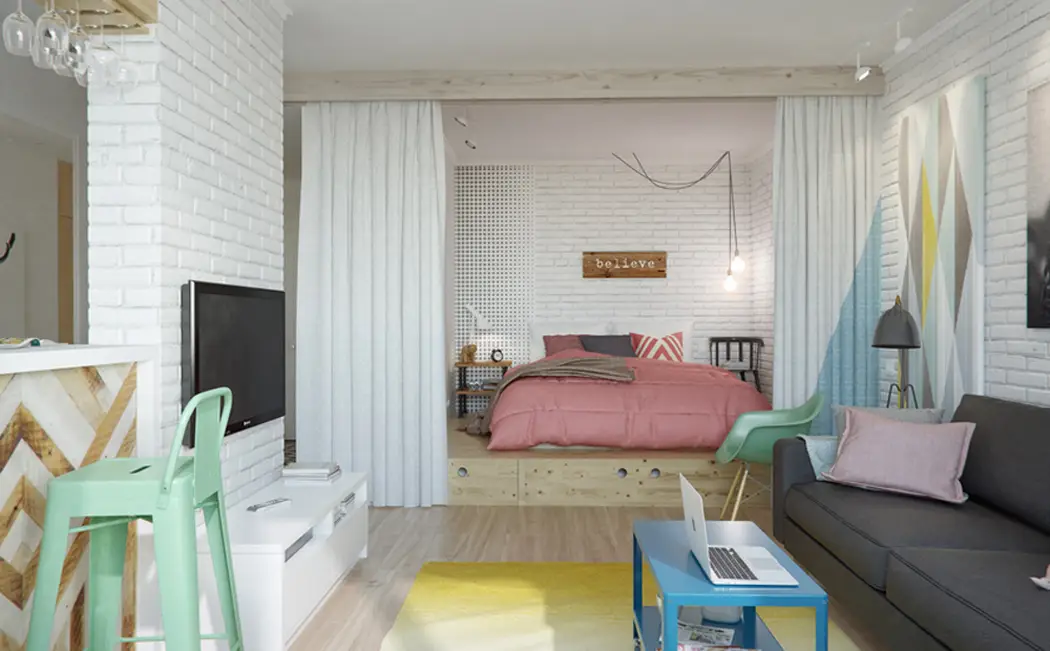 From Loft to Baroque: 7 Interiors for Girls
From Loft to Baroque: 7 Interiors for Girls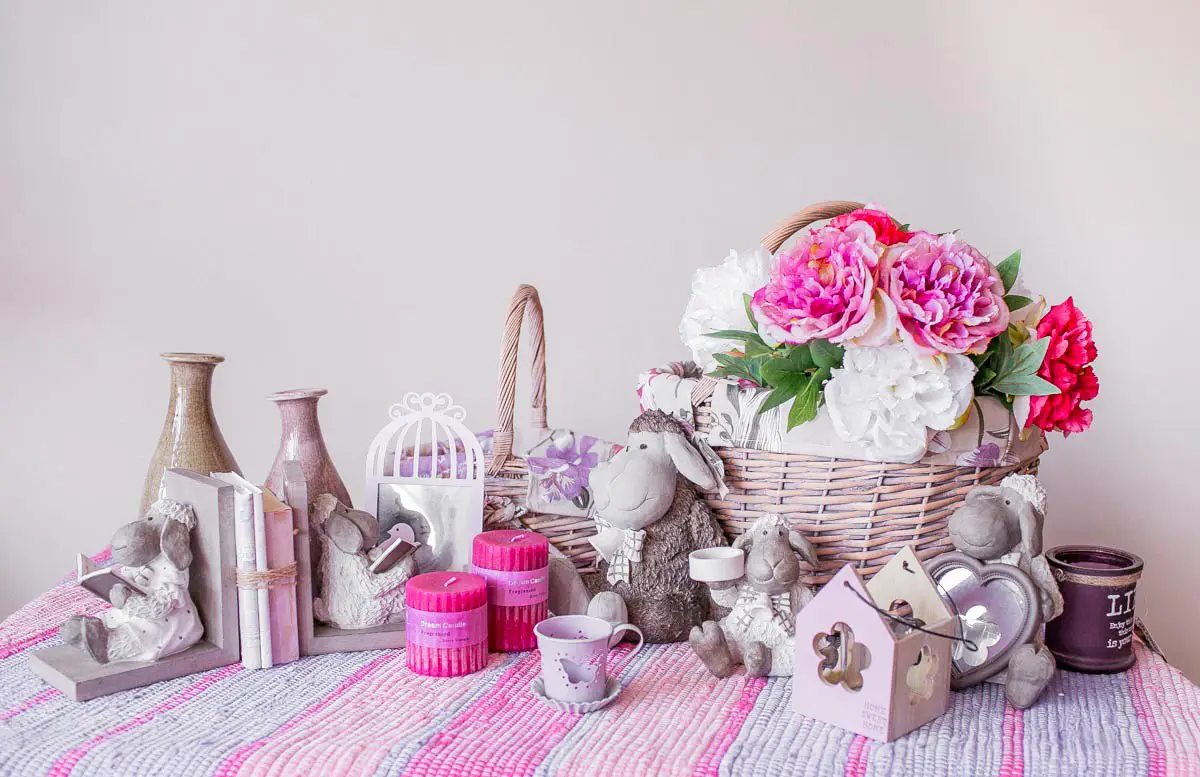 Spring Decorating Ideas: 7 Tips from a Decorator
Spring Decorating Ideas: 7 Tips from a Decorator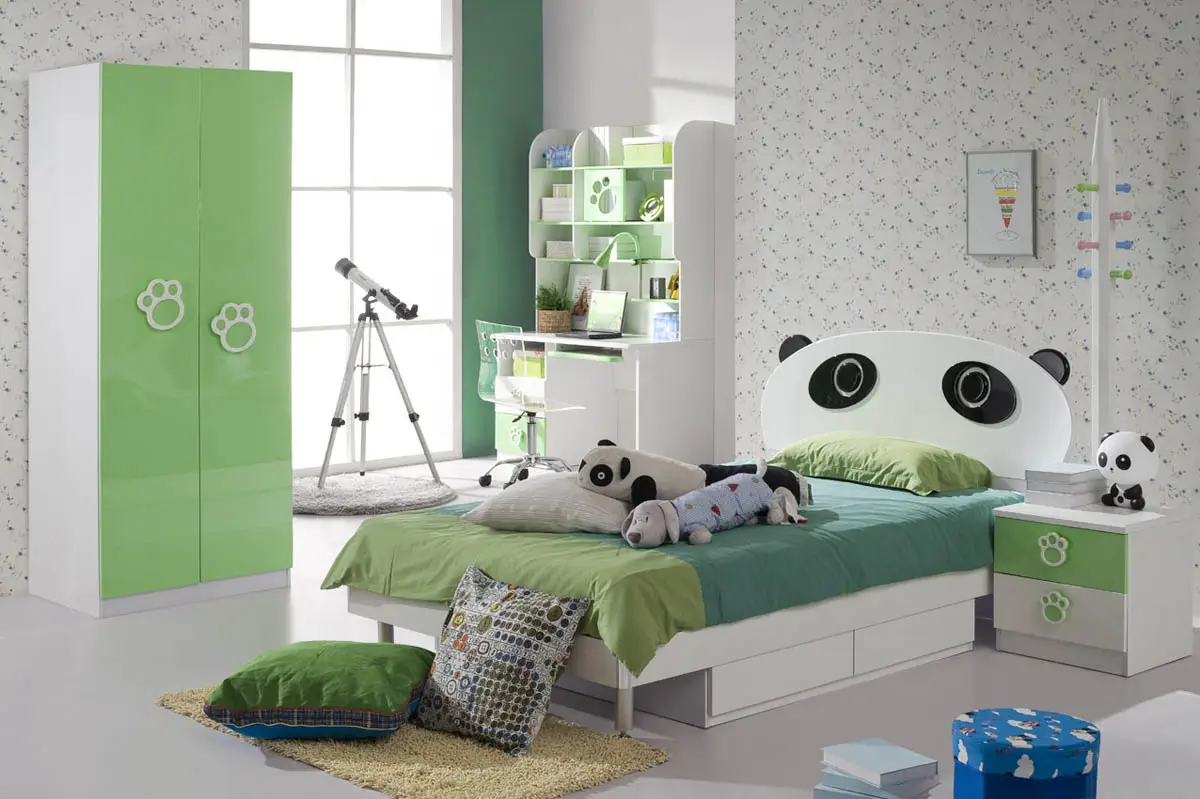 How to Organize a Child's Room Smartly: 4 Practical Ideas
How to Organize a Child's Room Smartly: 4 Practical Ideas Top 20 Best Places to Live
Top 20 Best Places to Live