There can be your advertisement
300x150
Small and Smart: 10 Houses Up to 30 Square Meters
It is well known that the smaller the house area, the more carefully the layout and furniture arrangement must be planned. Often, the result of such efforts is a much cozier and elegant space compared to large and very large houses. Take advantage of our articles – these ideas will definitely come in handy.
1. Four-Way Access: English Cottage on a Platform Terrace
A house standing on the seaside in British Cornwall occupies very little space and is built without unnecessary expenses – there are no complex technical solutions or designer objects in the project. The biggest investment is floor-to-ceiling windows, through which you can step onto a circular terrace. Access to the wooden platform is provided from each room. This allows you to effectively increase the usable area during warm weather. Space savings inside are achieved by combining the living room, kitchen and dining room.
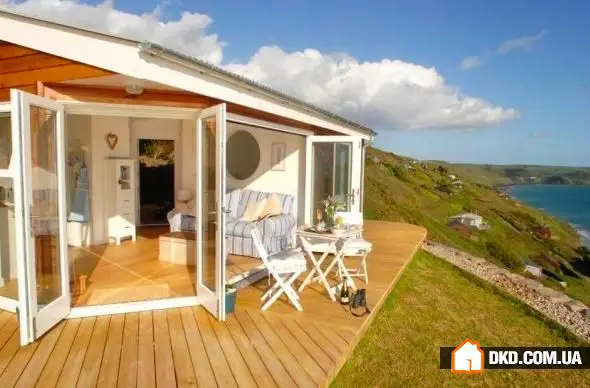
2. Living in a Garage: Tiny House with Fireplace for an Artist
A young artist decided to live in an old garage to rent out the big house and pay off a mortgage. The idea of renovating the old space turned out to be even more extravagant than the financial plan: a wing was added to the garage with a combined bathroom, and in a single room without walls or partitions, a living room with a fireplace was arranged. The bedroom fit on the loft floor-bed, and all furniture was made personally by the owner of the renovated space – using a welding machine!
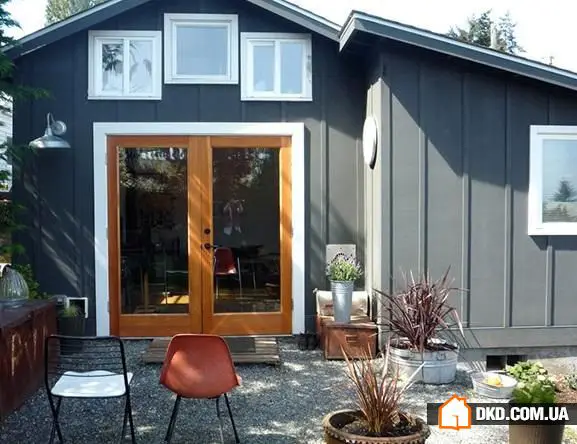
3. Most Stylish: Bright Garden Cottage Made of Wooden Planks
Despite its unpretentious exterior, a 20-square-meter former bus contains everything needed for living: a small living room, a kitchen with an island, a bedroom, a shower, and a toilet. The style of the 60s: interior details and decorations made of colored plastic against white walls create a revolutionary bold atmosphere and fill the space with positivity. There are no partitions inside, but curtains can be used to separate areas.
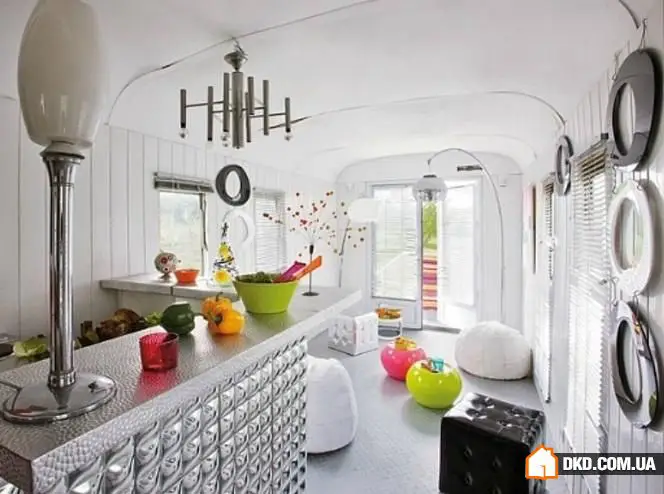
4. Two Halves of Comfort: Prefabricated Cottage by a Russian Architect
The idea of the modular "DoubleHome" was developed by architect Ivan Ovchinin, who once built a prototype from two symmetrical modules for himself as temporary housing. After confirming that a 26-square-meter house is comfortable to live in outside the city, the architect arranged production: now wooden structures are assembled in a factory, transported to the site, and a country cottage with a kitchen, bedroom, living room, and bathroom is mounted in just a few days. The basic configuration can be expanded.
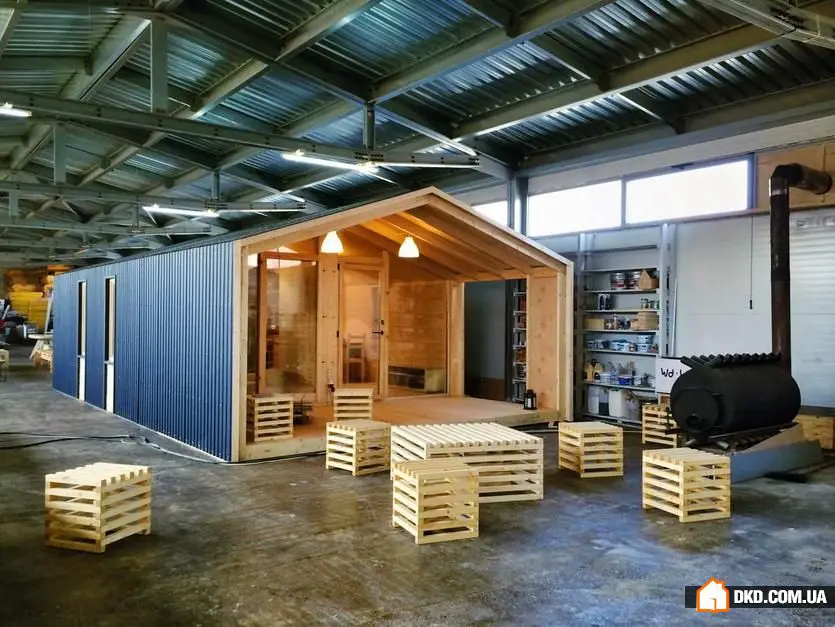
5. Personal Space: Eco-House for a Student
Just 10 square meters, but exclusively for personal use: Swedish architects propose housing students not in dormitories but in individual cabins. A kitchen, a bedroom under the roof, a workspace, and a small bathroom – more than this, a student might not need. Perhaps, one just needs to get used to living in harmony with nature from an early age: the cabin is energy-efficient, made of multi-layered wood, well insulated, and solar panels can be installed on the roof.
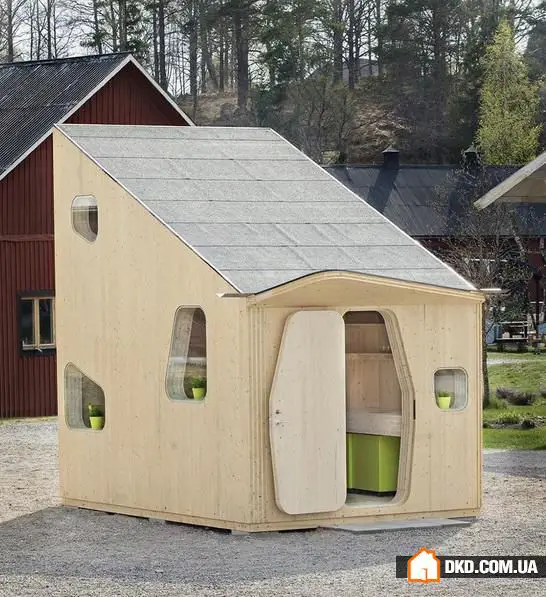
6. A Box with a Secret: House for Four People in a Container
A freight container is large, sealed, reliable, and sturdy – with easily removable walls and a roof. This makes it possible to use it for building a comfortable dwelling – what New Zealand architects from Atelier Workshop did. Glass doors are hidden behind a folding terrace, one end houses the kitchen, and another contains a biotoilet. The house can be connected to existing utilities or equipped with solar panels and wind turbines. If the container is assembled and closed, it can wait for its owners throughout the entire cold season.
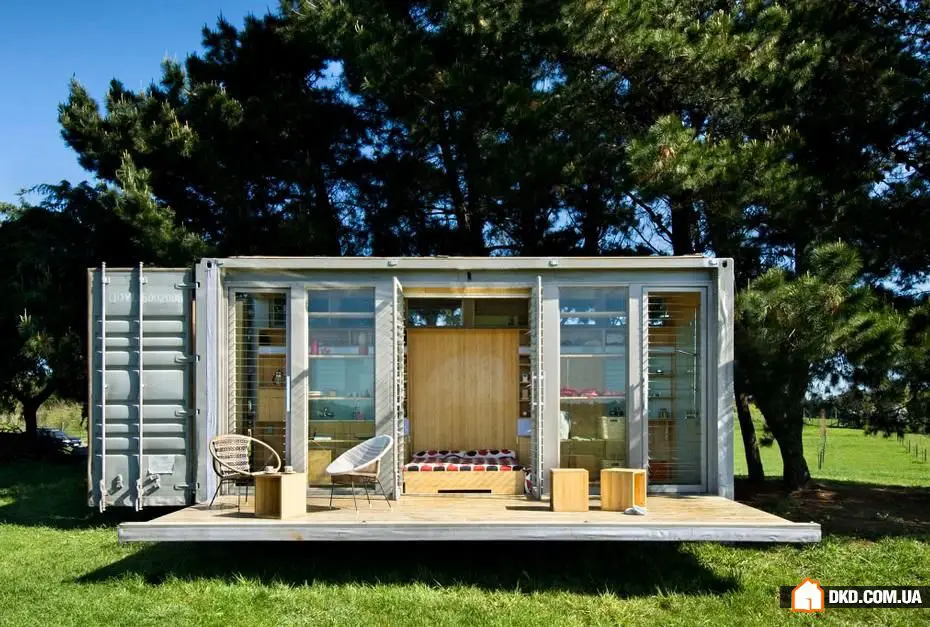
7. Summer Cabin with Kitchen Near a Pond
Built under the "Farm" program and designed by Natalia Demianchenko and Tatiana Afanasenko, the cabin is covered with a reed roof, equipped with a dining area and seating spaces in the form of benches by the entrance. The house is fitted with a gas grill that doesn’t require a chimney or exhaust fan. A man-made pond for ducks with decorative lighting is located nearby.
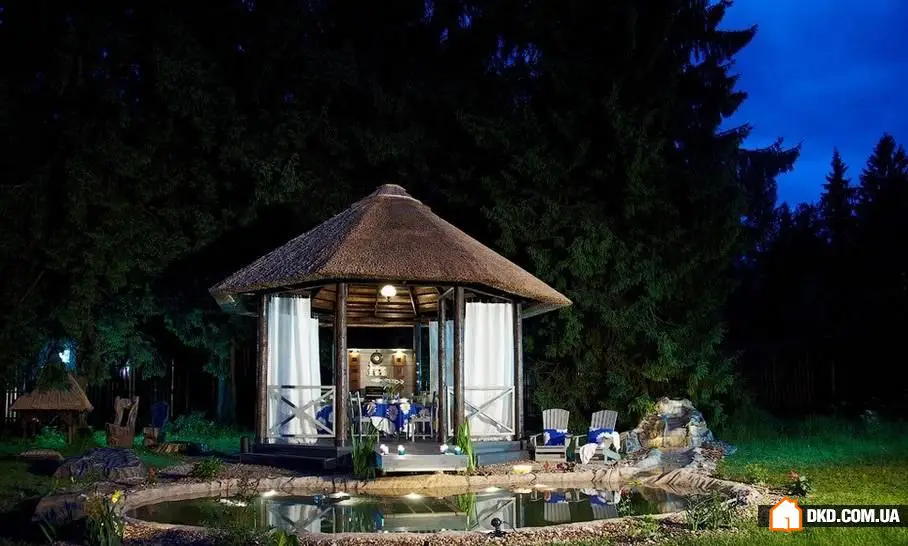
8. Sami Chum in Russian Country Style: Grill Cottage for the Garden
In aristocratic estates, “tea houses” were often found, reminding of Chinese culture and architecture. This garden cottage refers to the culture of Lapland and northern peoples in general: homes with a central hearth are typical for them. In this cottage, the hearth role is played by a powerful grill. Walls built from logs using a unique vertical construction technique, wooden interior finishing, and a reed roof fully protect the structure from precipitation and minimize heat loss.
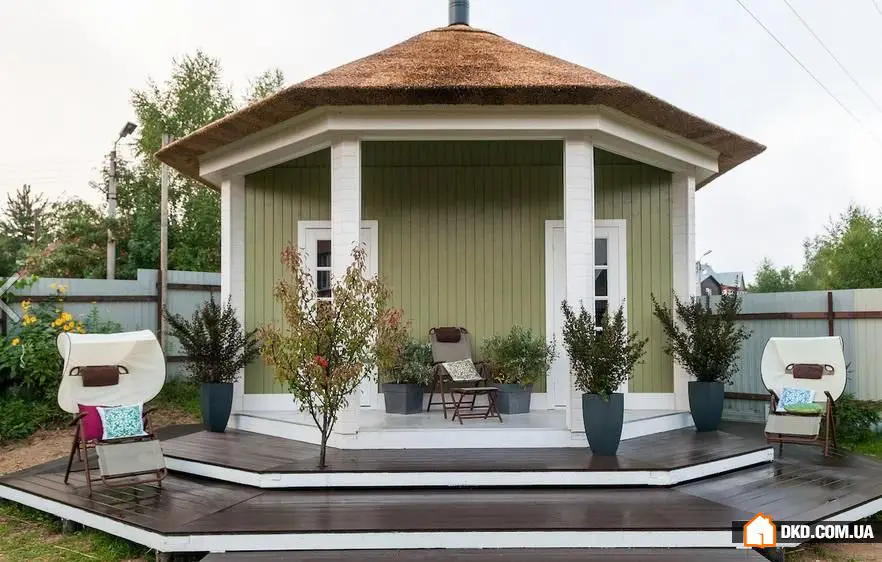
9. Village in Spanish Style: 30 Square Meters of Garden Romance
A house in Spain can showcase all components of ethnic style, woven into a well-thought-out and quite traditional composition. White plaster with irregular dark beams under the ceiling is filled with furniture and woodwork made of natural wood and light textiles. Minimalist decoration delivers strong impressions – for example, a straw frame for a mirror or a tall candlestick. Three people can comfortably stay in the house for relaxation.
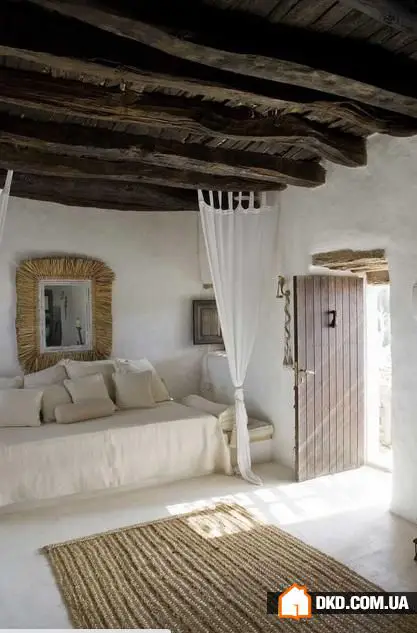
10. Auto-Dacha for Two: How to Live in a 19 Square Meter Trailer
A high-cabin truck has everything needed for comfortable living and exciting travels. The bedroom under the roof, the living room-cabin, the kitchen, and a shower are finished in natural wood. Ten windows let in plenty of sunlight. Solar panels allow for autonomous living, and the trailer format makes it possible to drive on roads all over the Western Hemisphere.
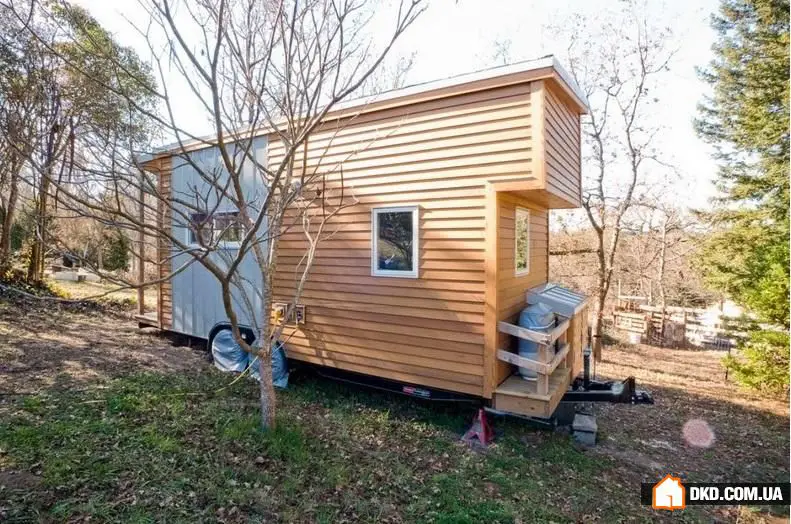
More articles:
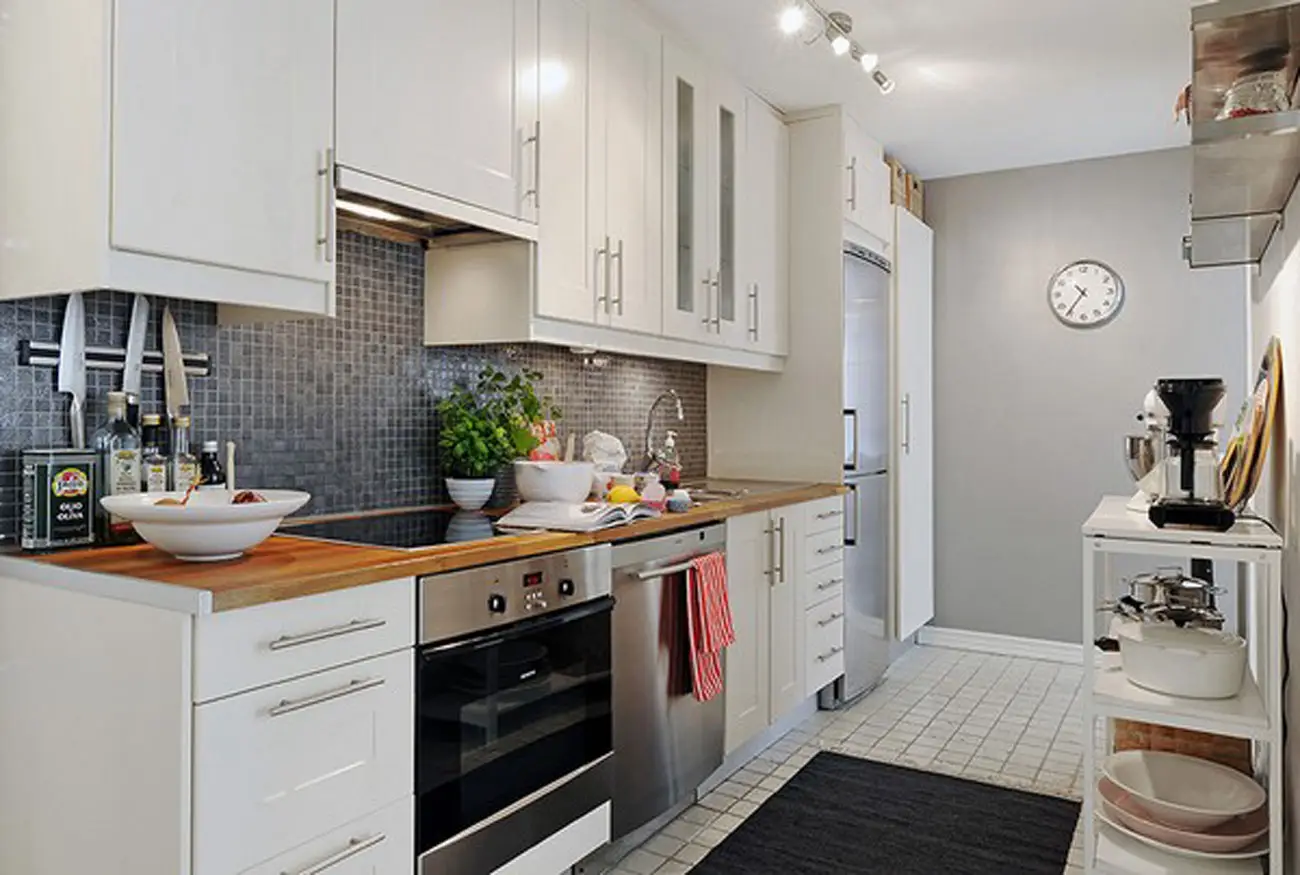 Express Kitchen Renovation: 8 Steps to Fast Transformation
Express Kitchen Renovation: 8 Steps to Fast Transformation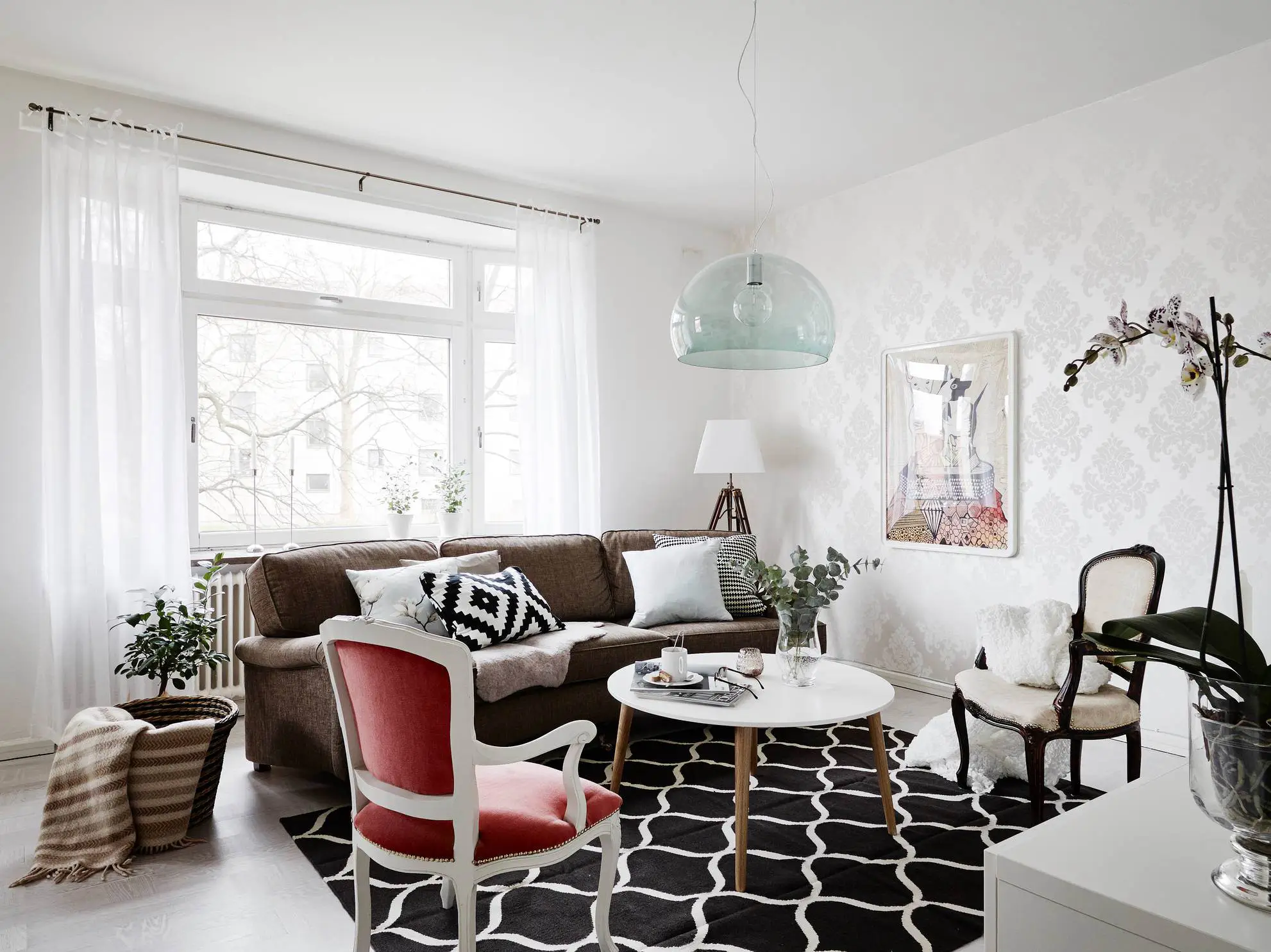 Fresh Perspective: How to Furnish an Apartment with Isolated Rooms
Fresh Perspective: How to Furnish an Apartment with Isolated Rooms 31 Genius Tricks for Decorating Your Home
31 Genius Tricks for Decorating Your Home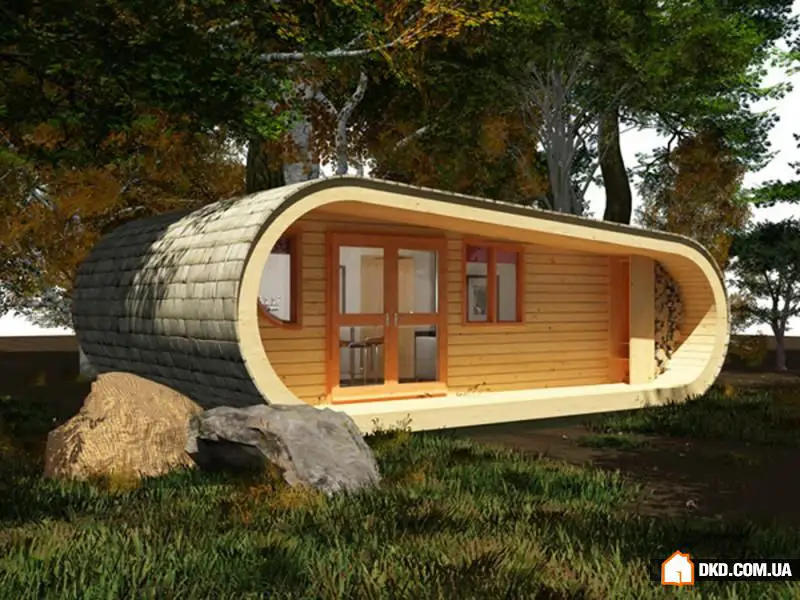 40+ Expressive Designs of the Smallest Houses You Have Ever Seen
40+ Expressive Designs of the Smallest Houses You Have Ever Seen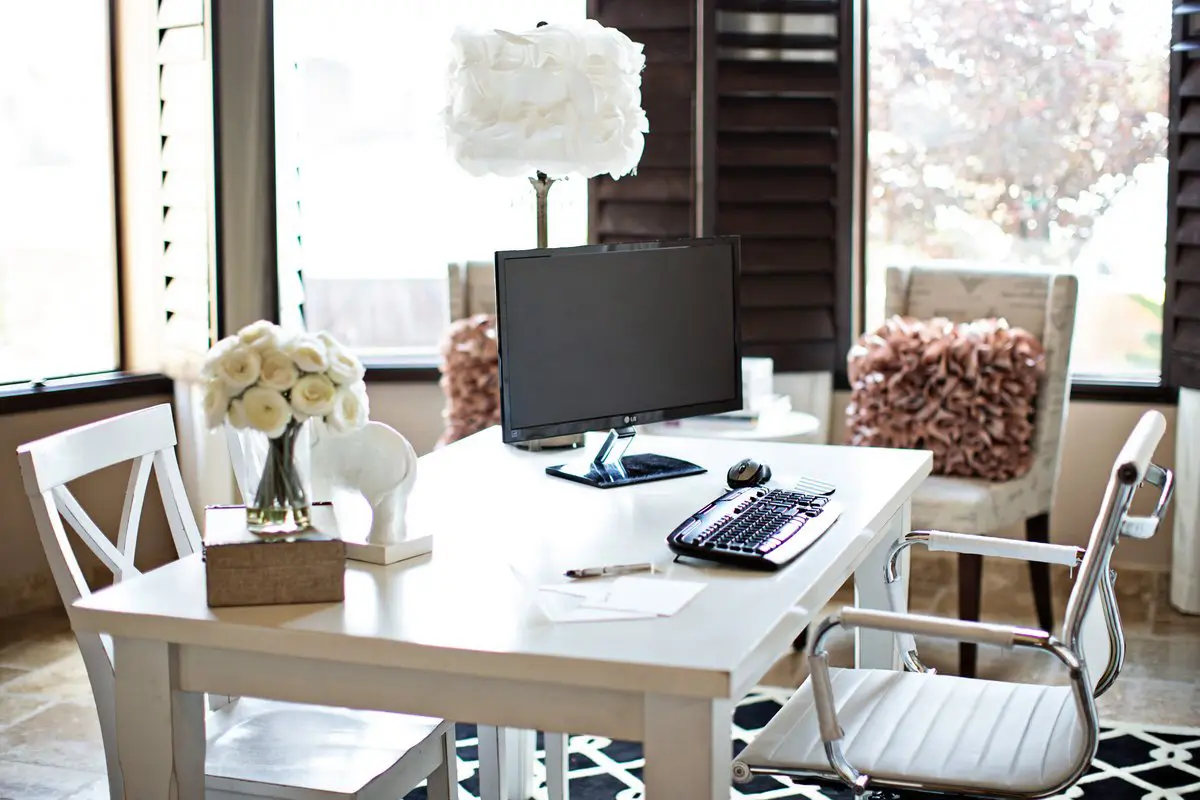 Home Office According to Feng Shui: 6 Rules for Proper Organization
Home Office According to Feng Shui: 6 Rules for Proper Organization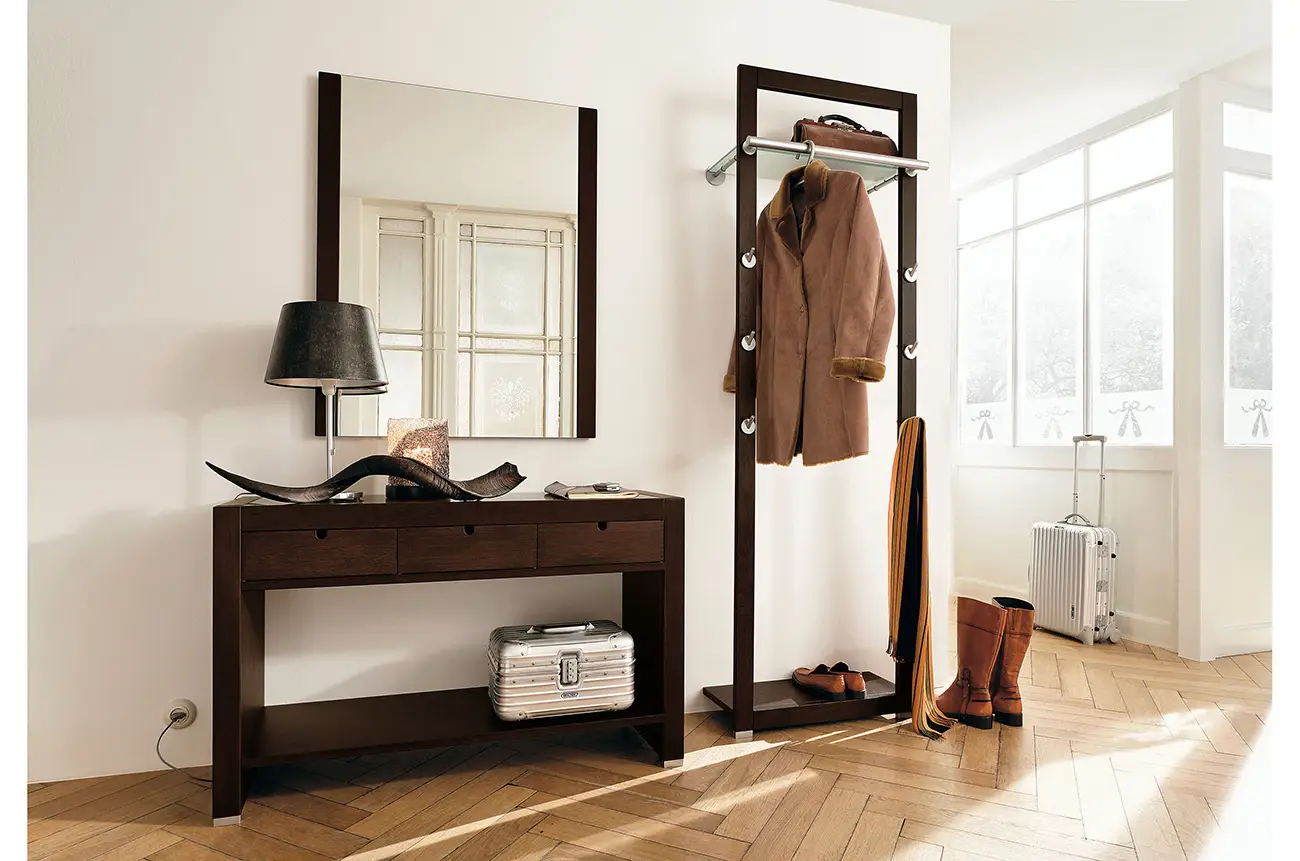 How to Do Cosmetic Renovation in the Hallway: 5 Key Tips
How to Do Cosmetic Renovation in the Hallway: 5 Key Tips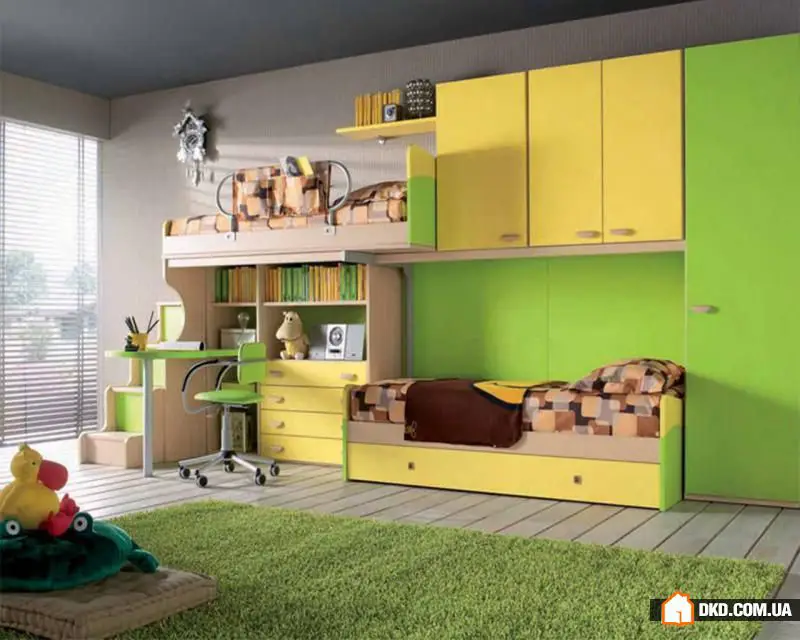 15 Beautiful Designs for Efficient Use of Child Room Space
15 Beautiful Designs for Efficient Use of Child Room Space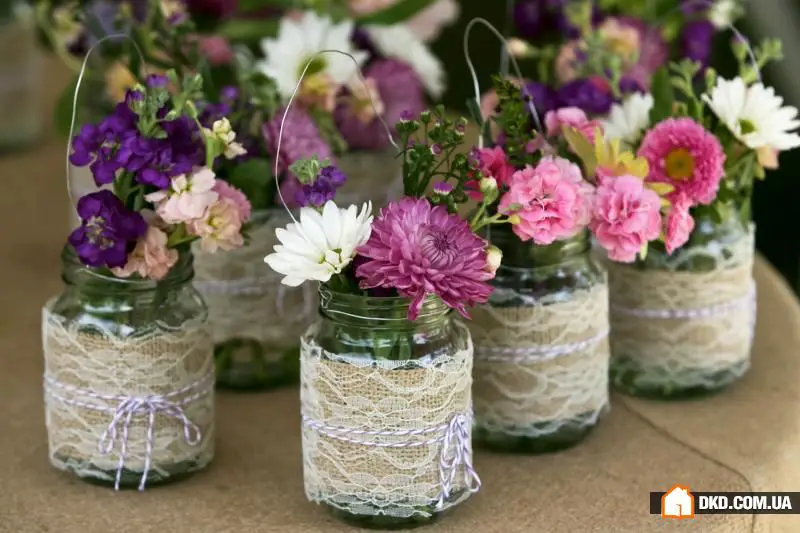 30 Beautiful Vintage Garden Decorations
30 Beautiful Vintage Garden Decorations