There can be your advertisement
300x150
How to Arrange a Workspace on a Balcony: 3 Ideas from Designers
Designers have proposed organizing home offices on balconies for families where both parents and children need quiet and solitude; there is also a design solution for a single occupant who is passionate about their work and dreams of working comfortably.
All three examples are projects that are currently being refined or implemented. That is why we show ideas that are captured right in the moment, alive and constantly changing!
1. Peace and Freedom: Office Behind Glass
Designers from Belarus, Philip and Ekaterina Shutova – authors of numerous projects implemented on Russian territory. Creating a project for a young family in Balashikha, they suggested connecting the balcony to the children's room and insulating the balcony space.
Over the warm floor, according to the project, regular linoleum will be laid. The glass "walls" close from top to bottom with light-impermeable roller shades in the color of unbleached linen. The style of the balcony space is the same as in the entire apartment: Scandinavian minimalism. Soft tones and natural materials will help create a calm and thoughtful atmosphere for productive work.
The project is currently in the implementation stage, so the initial design vision has slightly changed. White wallpapers with expressive stars were chosen. The countertop was decided to extend along the entire length of the glazing. To the left of the entrance onto the balcony, there are Scandinavian-style cabinets – books are hidden in the lower part, and the upper section is intended for a ventilation unit.
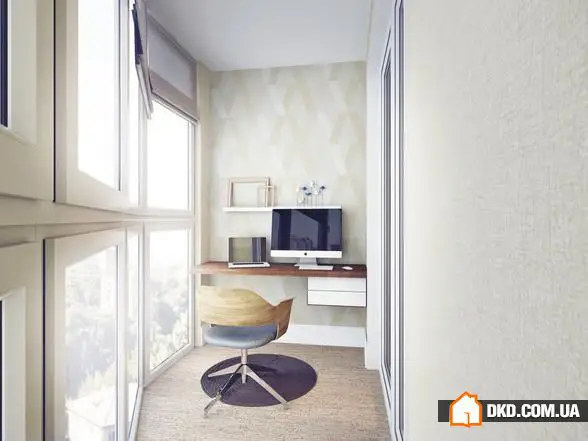
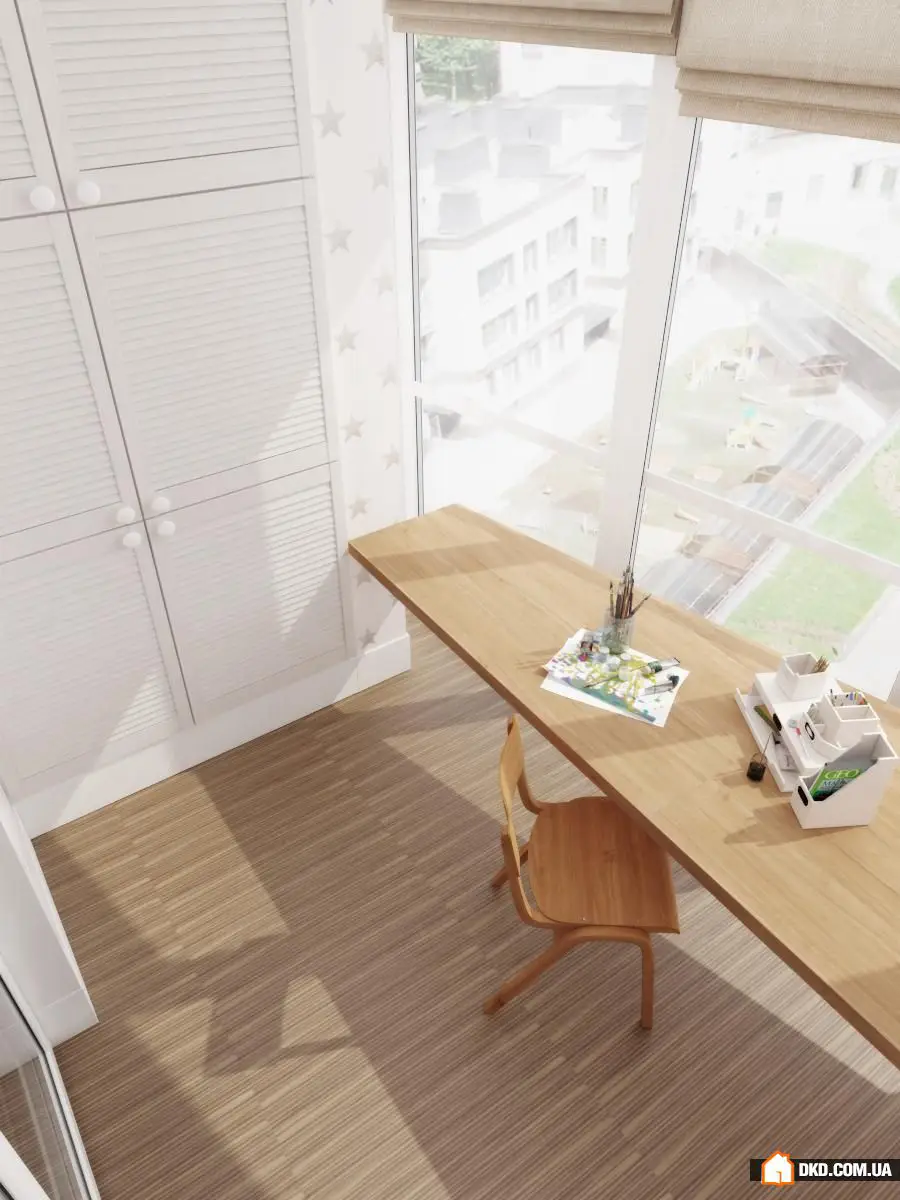
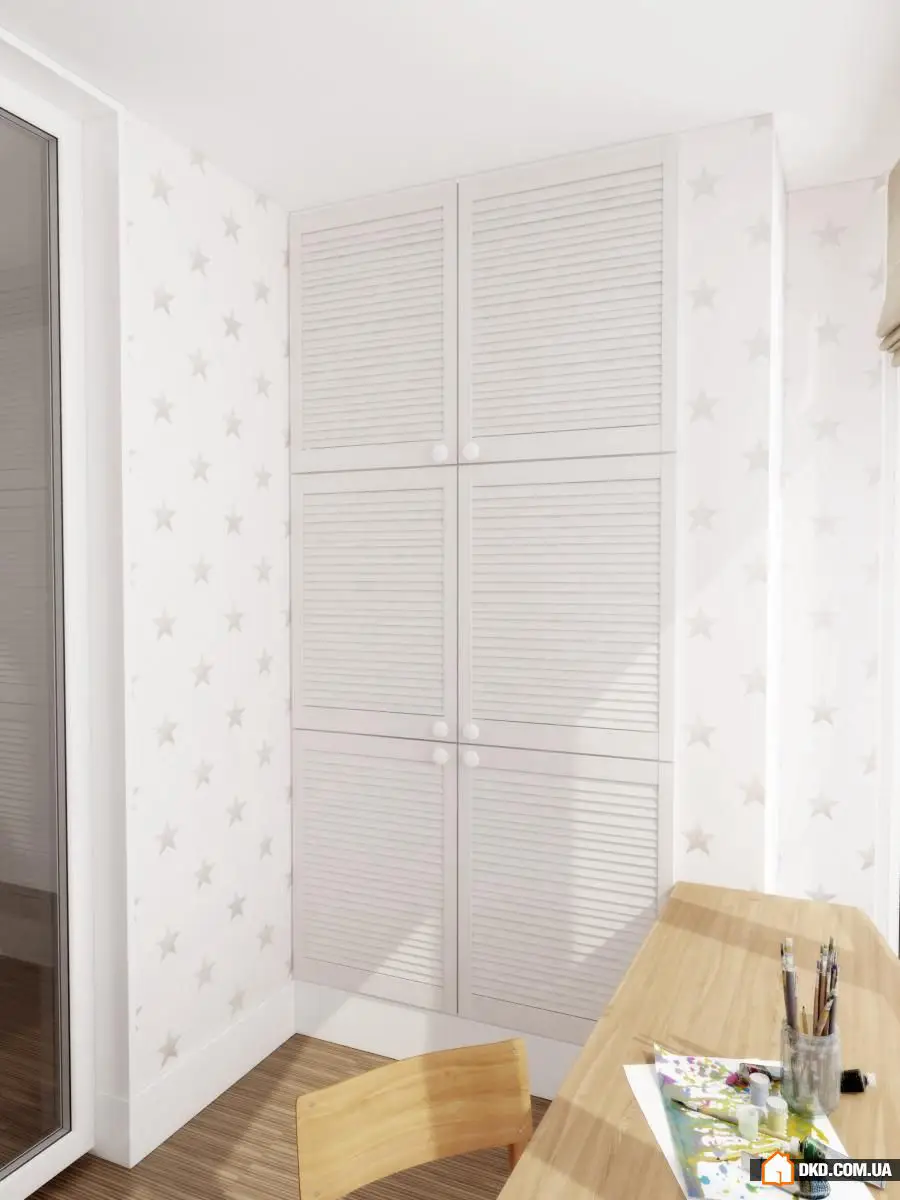
2. Office with a View to the Living Room
For a young man who is truly passionate about his work, who also loves traveling and enjoying life in all its forms, Ekaterina Dobrova and Evgenia Apal'kova from the Dobrova-Design studio proposed a flat project with two (!) workspaces. One of them is the main one – organized on the balcony. The other one – smaller – in the bedroom.
To set up a "head office," designers decided to remove the window unit. After connecting and insulating the balcony, the workspace area reached 4 square meters. A narrow computer desk stands in place of the former windowsill. It serves not only for its intended purpose but also works as a console-divider, separating the living room from the office.
Suspended lights with spherical shades visually expand the "office" and the sofa area, giving the entire composition a sense of strictness and decisiveness. Overall, the living room interior, which is clearly visible from the balcony office, does not distract from work – such as a very stylish conference room might look like.
The former balcony is equipped with shelves – the entire length under the windows, as well as from floor to ceiling on the side wall. The walls are finished with decorative stucco in a light concrete-like tone.
A harmonious, although sharp contrast – Roman curtains in bright red color that is used as an accent throughout the living room interior. Curtains with colored zigzags in the Missoni style are also possible.
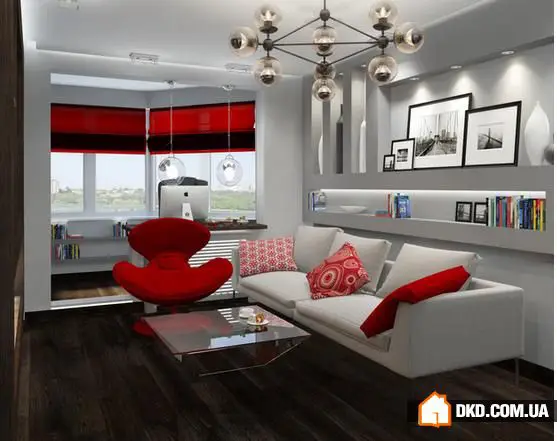
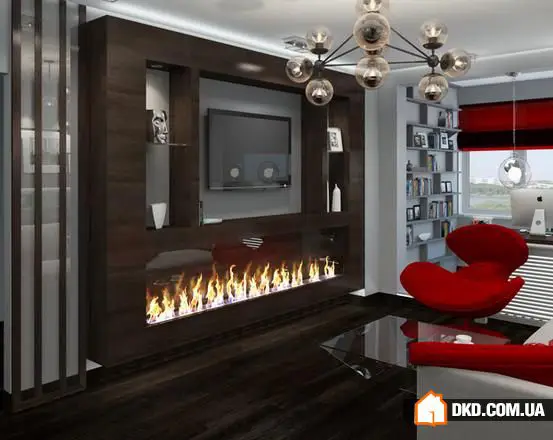
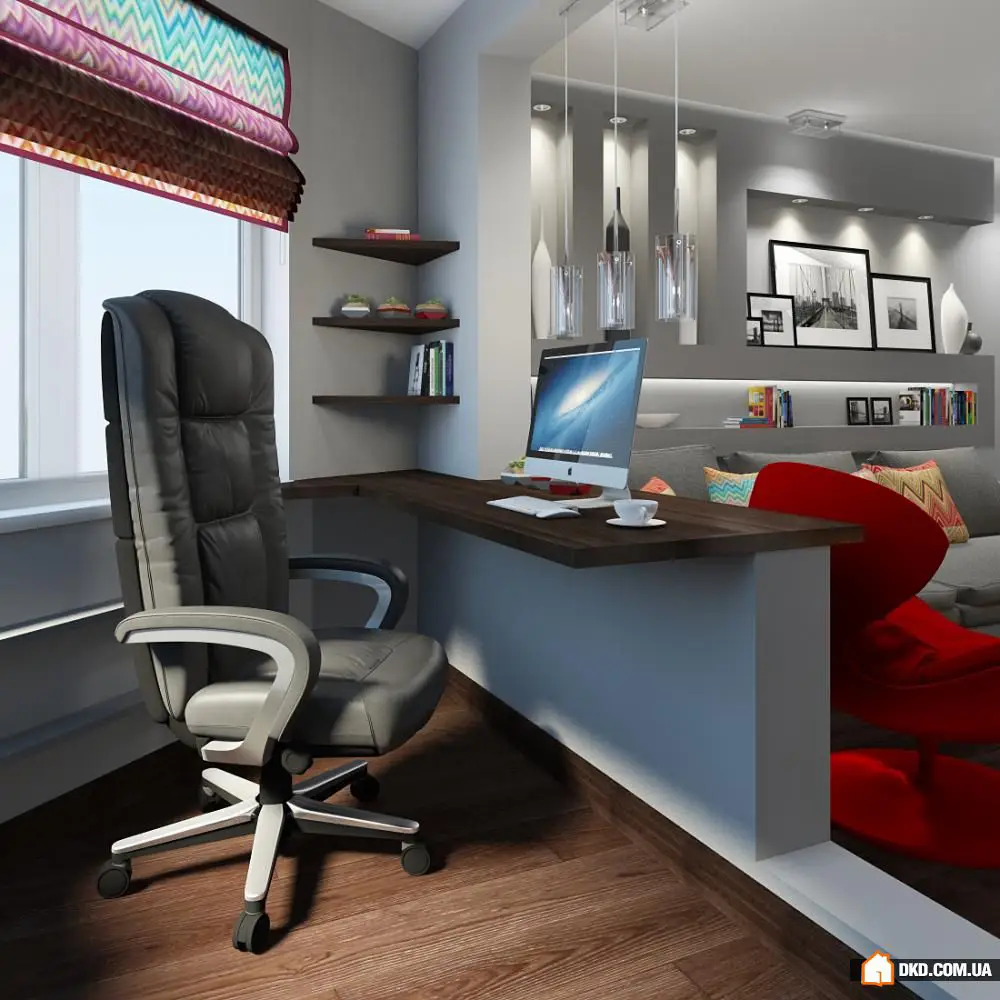
3. With an Eye on the Future: Library and Study Space
Designers Ilya and Svetlana Khomaykova designed an apartment for a family with a small son. One of the tasks was to place a spot in the children's room where the child can study when he starts school.
Thanks to the fact that the area of the balcony being connected is nearly five square meters, it was possible to recreate a cozy classic office on it – with a real "adult" writing desk, serious decor, strict and vibrant lighting... and colorful walls. Also, the former balcony will accommodate a bookshelf for the young housewife and a comfortable soft armchair where one can read.
Aside from yellow walls with gray-blue trim in the opening and a bright orange office chair, all other furniture and finishing look calm and dignified. Oak parquet on the floor, dark blue cotton curtains on the windows, light beige tone of the armchair and working table surface switch the atmosphere – this is important not only because there are no barriers in the wide opening, and the balcony space becomes a direct extension of the cheerful and vibrant children's room.
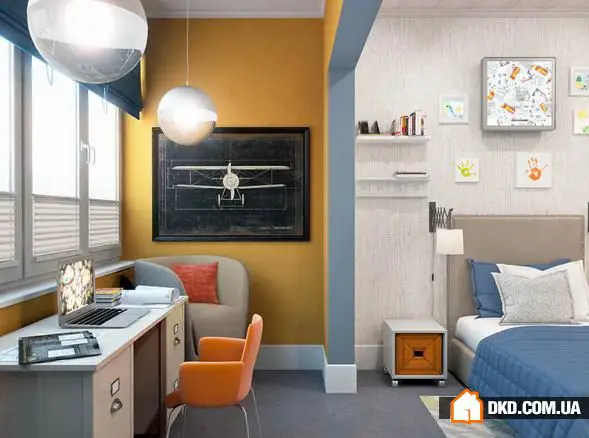
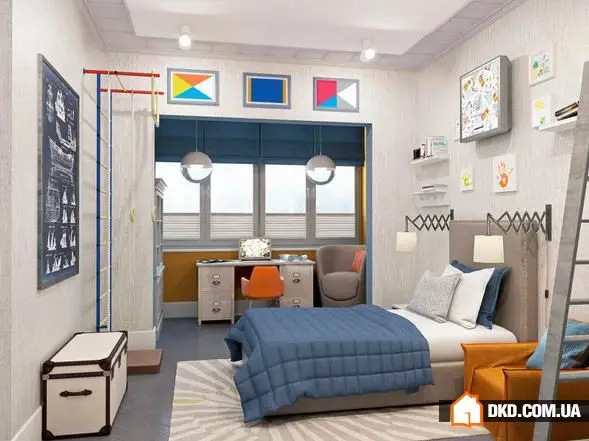
More articles:
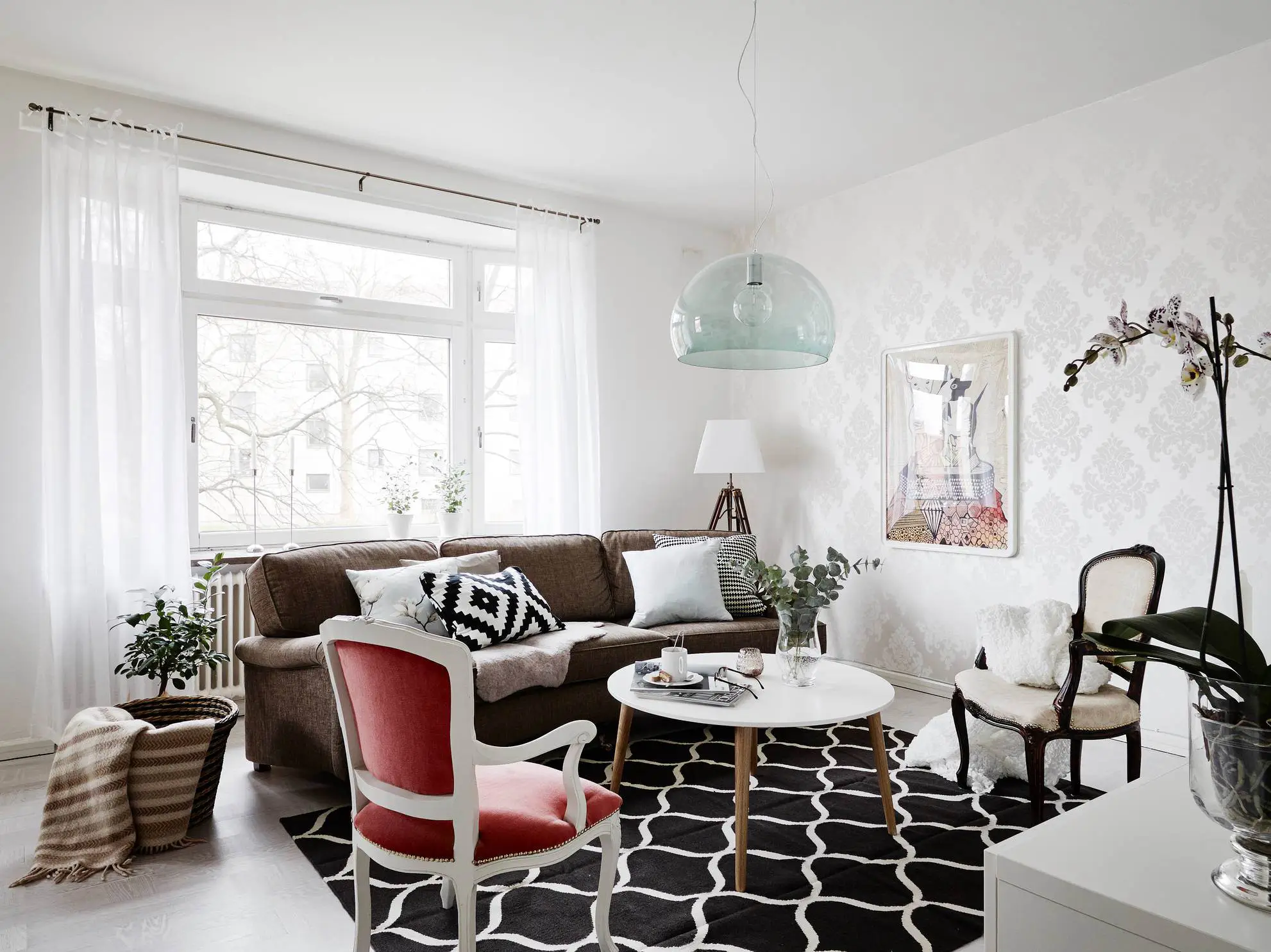 Fresh Perspective: How to Furnish an Apartment with Isolated Rooms
Fresh Perspective: How to Furnish an Apartment with Isolated Rooms 31 Genius Tricks for Decorating Your Home
31 Genius Tricks for Decorating Your Home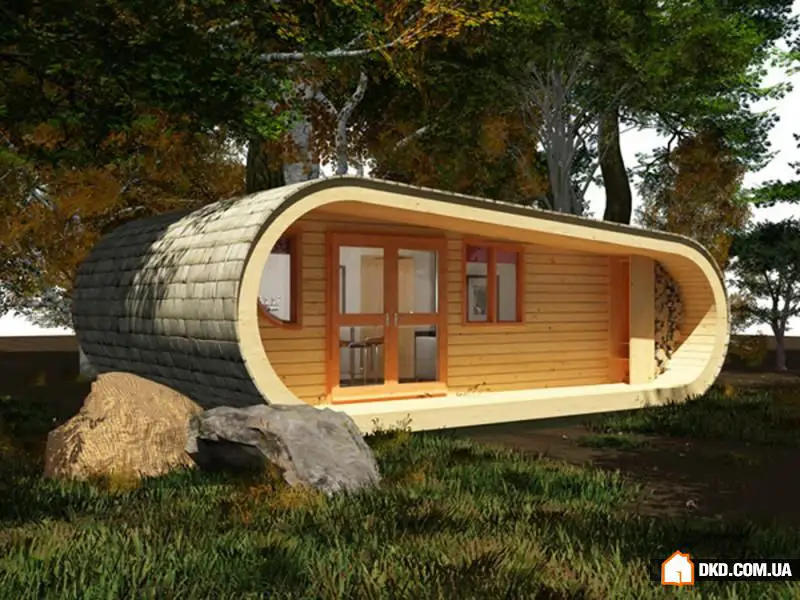 40+ Expressive Designs of the Smallest Houses You Have Ever Seen
40+ Expressive Designs of the Smallest Houses You Have Ever Seen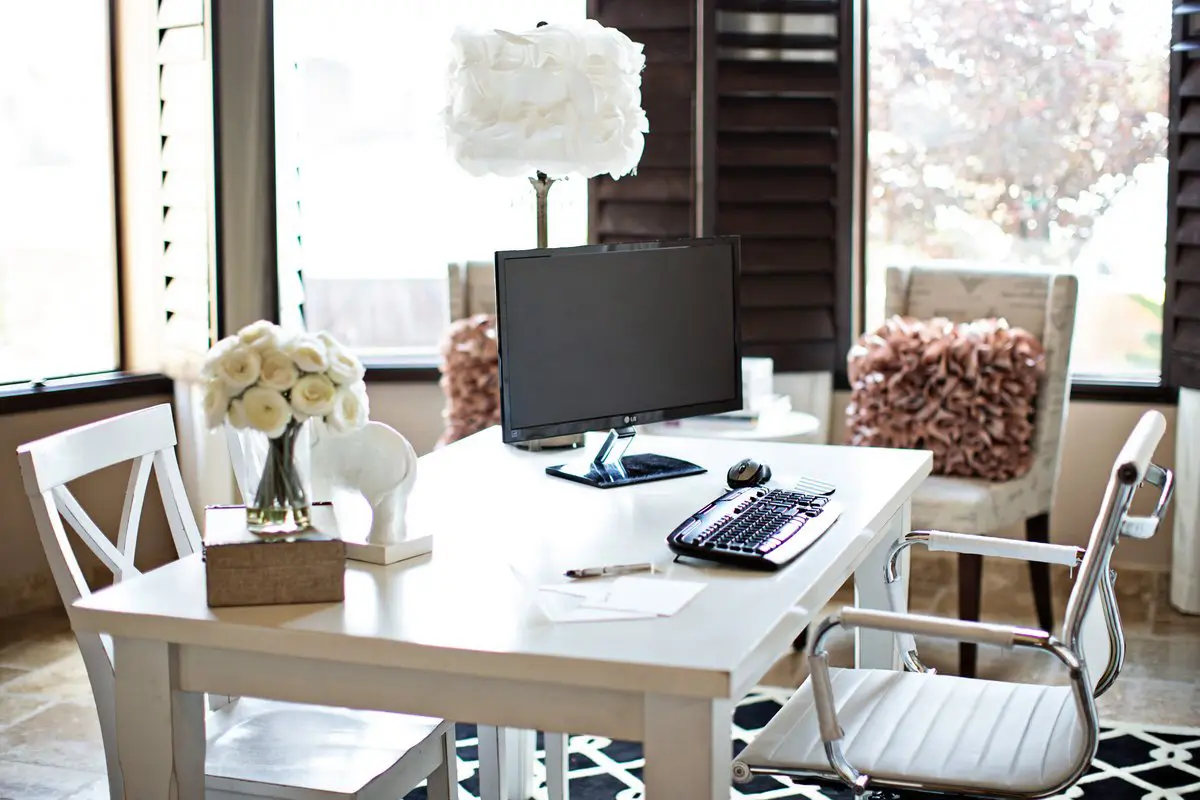 Home Office According to Feng Shui: 6 Rules for Proper Organization
Home Office According to Feng Shui: 6 Rules for Proper Organization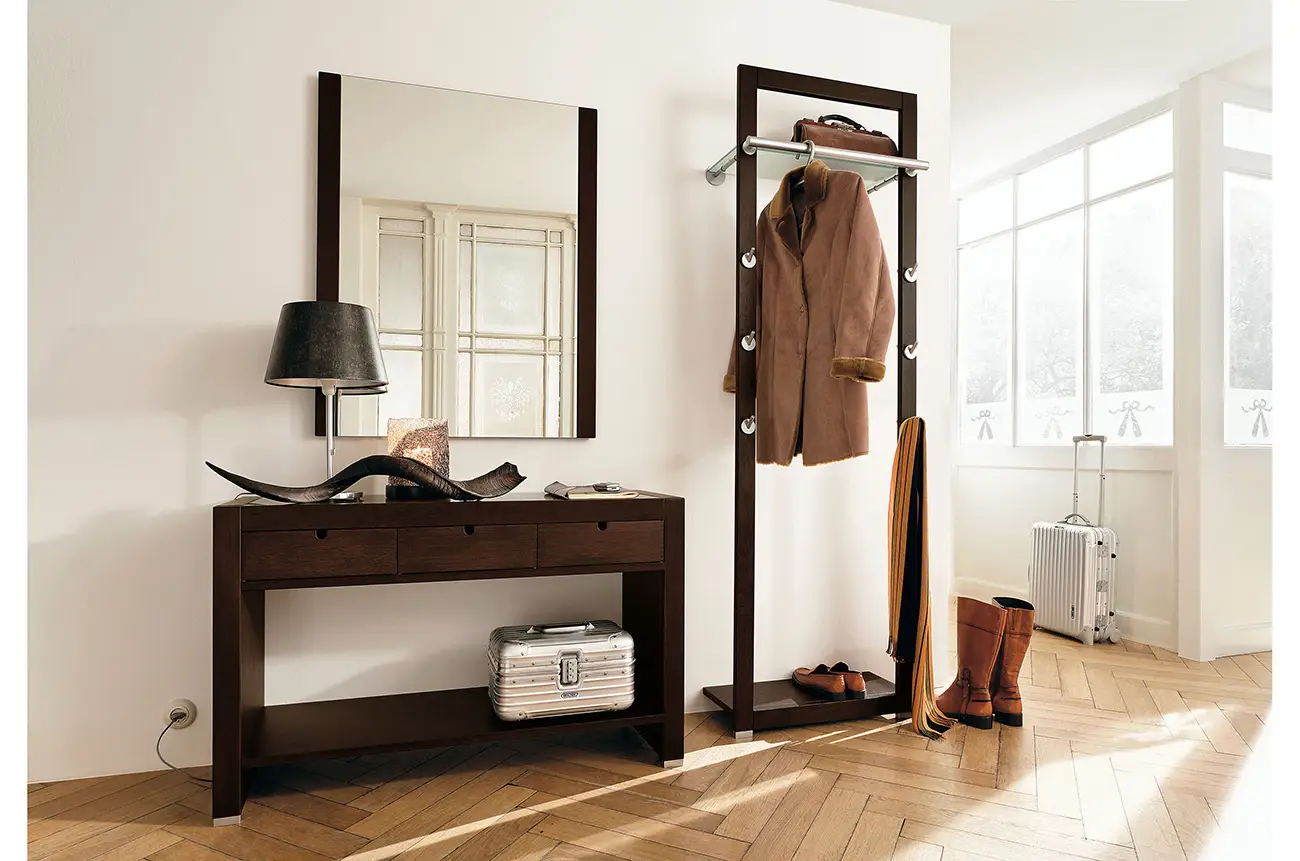 How to Do Cosmetic Renovation in the Hallway: 5 Key Tips
How to Do Cosmetic Renovation in the Hallway: 5 Key Tips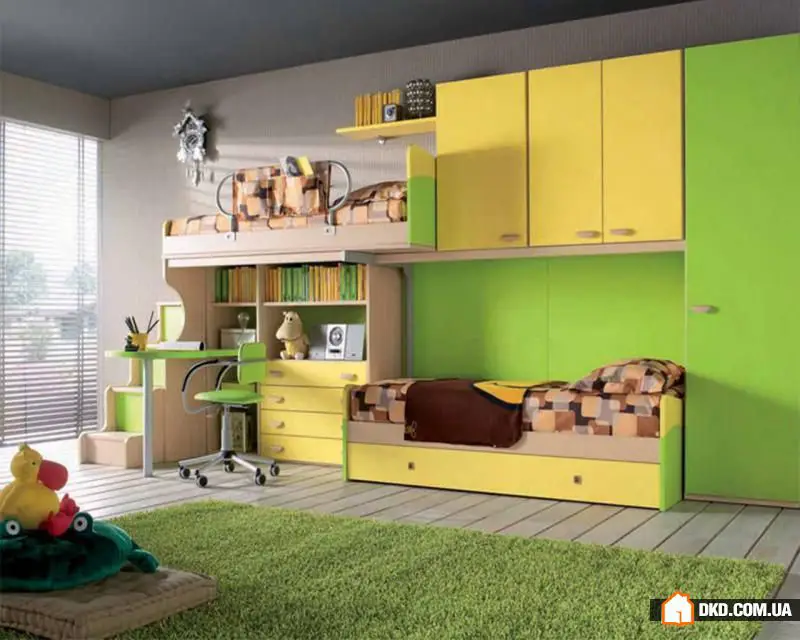 15 Beautiful Designs for Efficient Use of Child Room Space
15 Beautiful Designs for Efficient Use of Child Room Space 30 Beautiful Vintage Garden Decorations
30 Beautiful Vintage Garden Decorations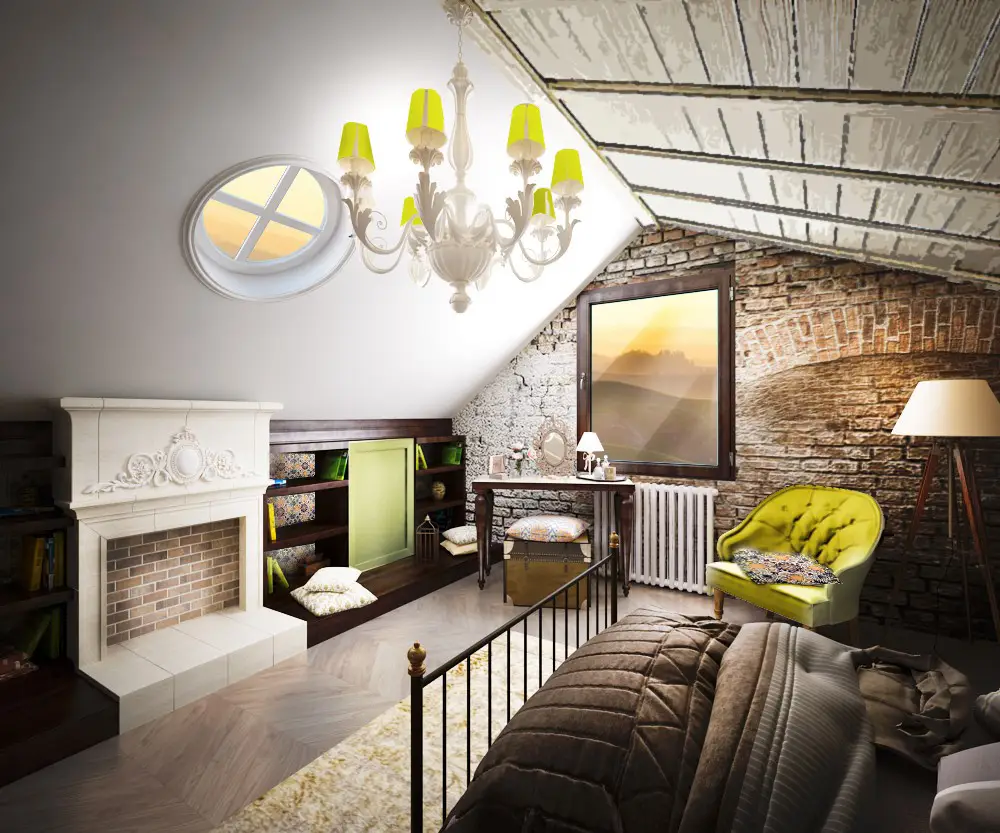 No Relocation: How to Separate a Child's Room and Parents' Bedroom
No Relocation: How to Separate a Child's Room and Parents' Bedroom