There can be your advertisement
300x150
Designing a Small Kitchen: 8 Practical Tips
How to decorate a small kitchen—this is an eternal question that everyone who starts renovating their apartment keeps asking. In old buildings, the kitchen area often does not exceed 6–8 square meters. And placing all the necessary appliances and storage space on this tight area, we still want our kitchen to look stylish and cozy. This becomes possible if you consider a few basic rules when decorating small spaces. Today we want to share these tips with you.
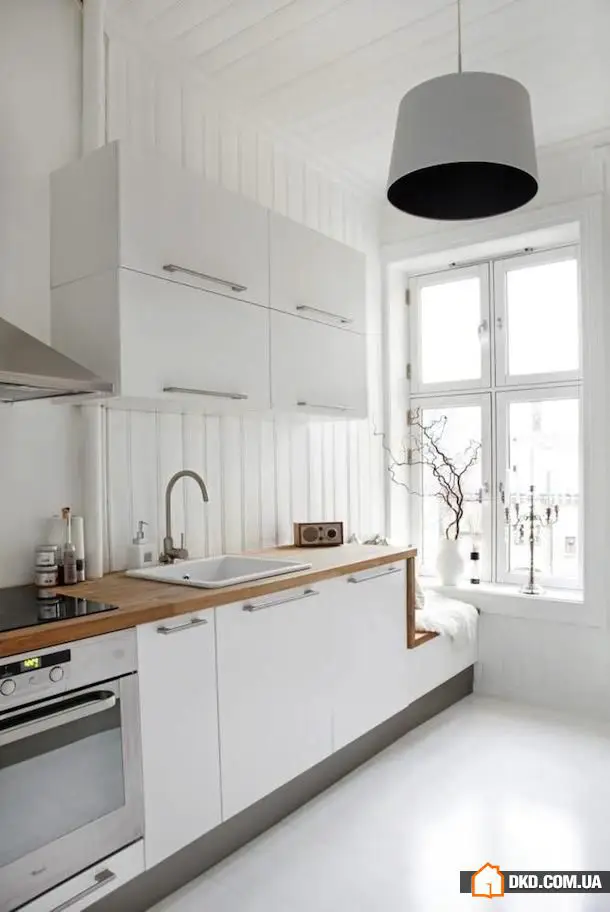
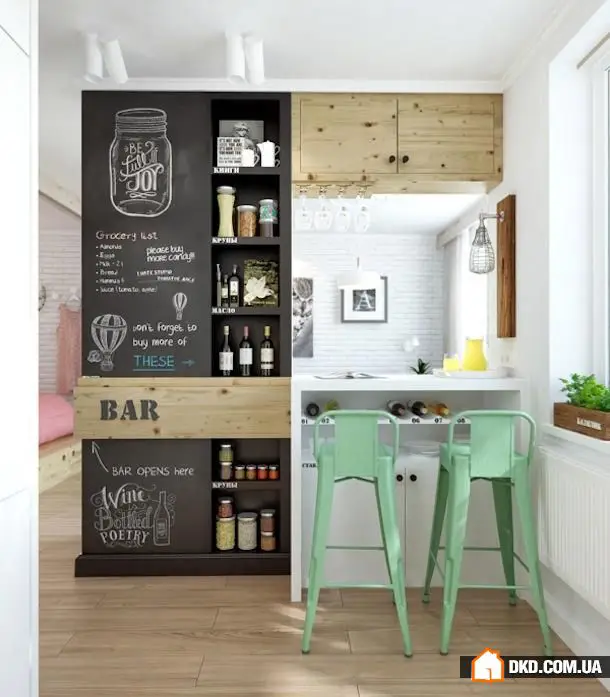
1. Prefer Light Glossy Cabinet Doors
The interior of a small kitchen primarily implies the absence of unnecessary details, trim, and textures. Heavy wooden cabinet doors with panels probably are not the best option for such a space. Pay attention to simple smooth light cabinet doors. Minimal hardware: neat aluminum handles or mechanisms that open the cabinets with a single press. Glossy surfaces act like mirrors: they reflect light and visually make the room feel more spacious.
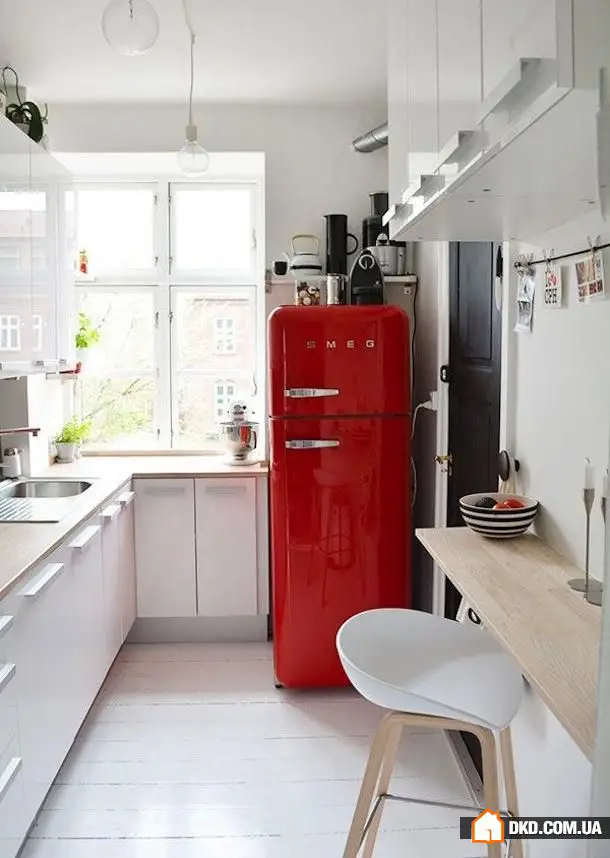
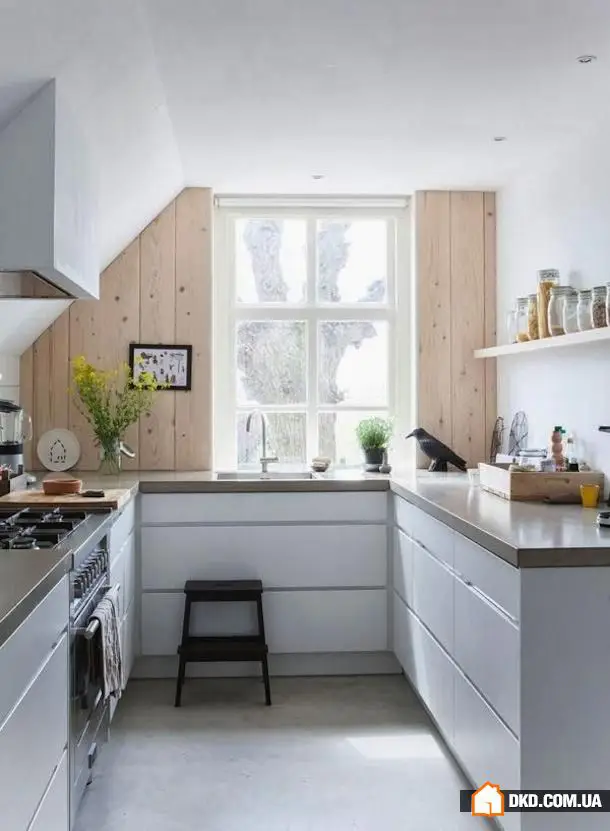
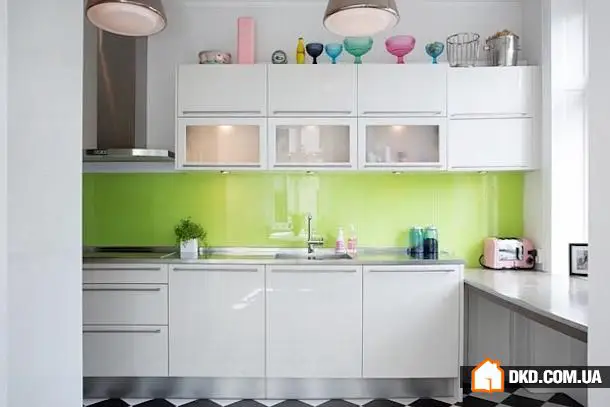
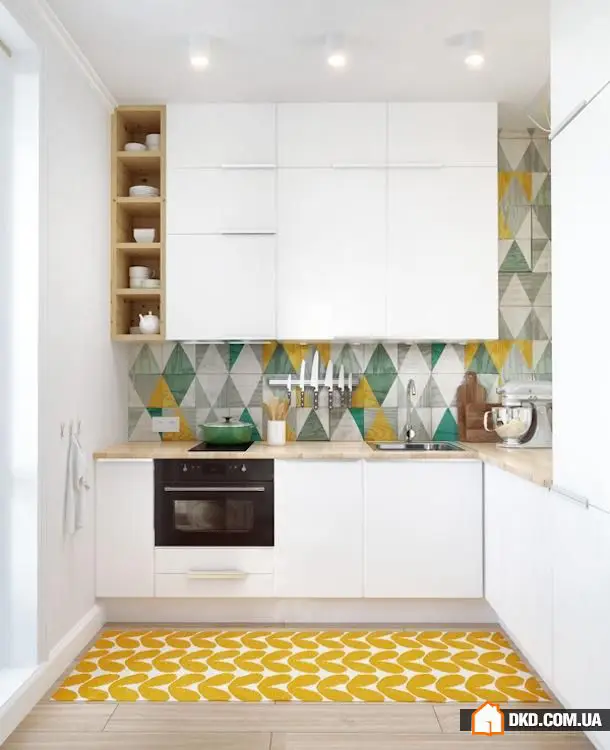
2. Choose Cabinets to Match Wall Color
Another way to fool the eye is to choose furniture that matches wall color. In this case, cabinets visually dissolve into the interior and do not overload it.
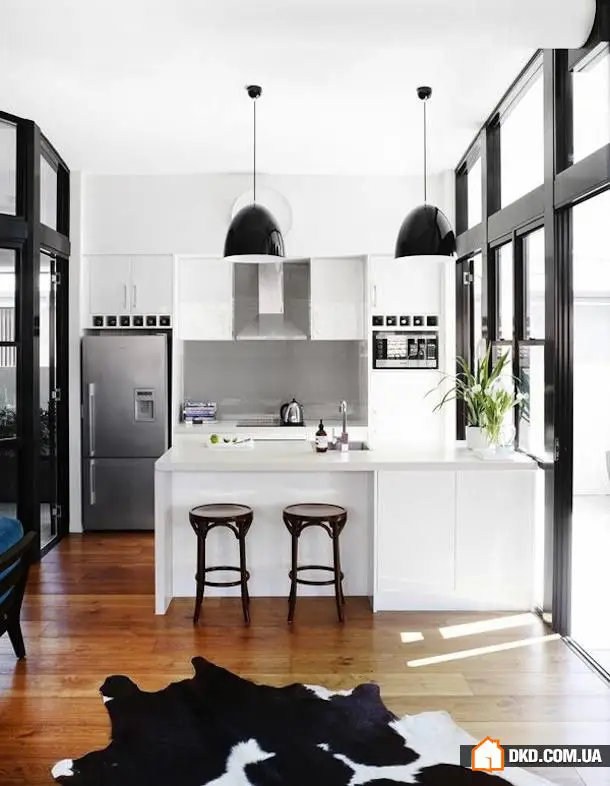
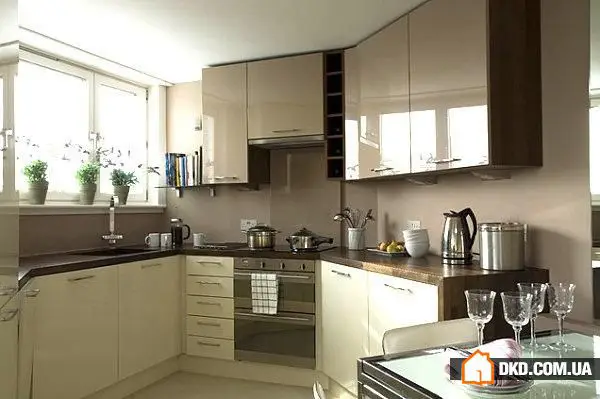
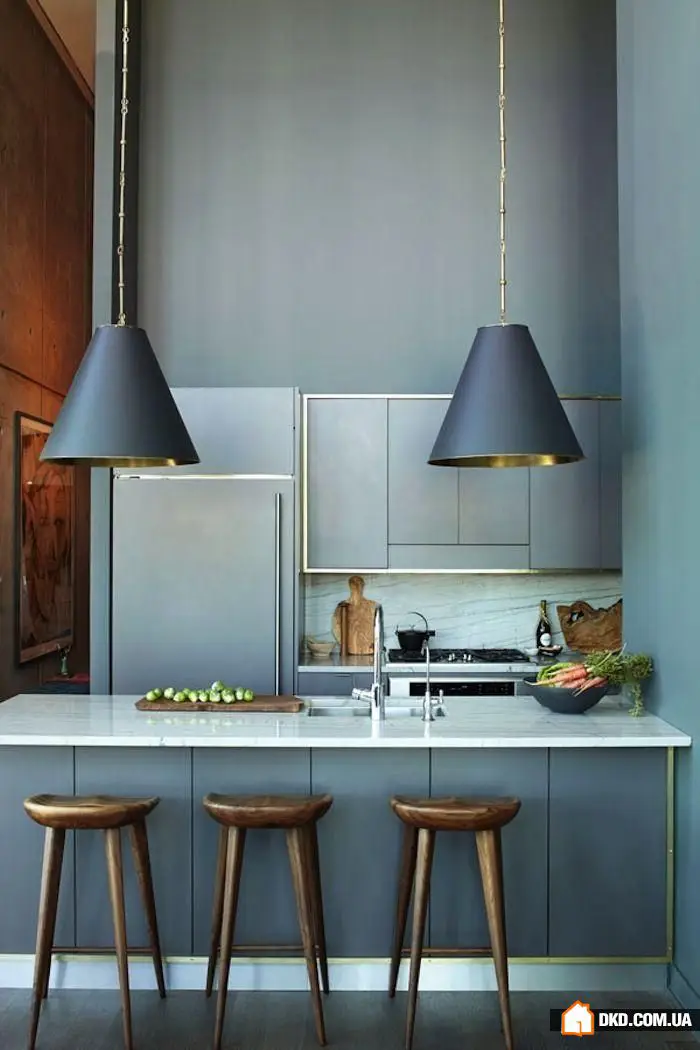
3. Select Elegant Chairs
There is only room for compact and elegant furniture in a small kitchen interior. Choose light chairs on thin legs without armrests: bulky armchairs visually consume valuable square meters.
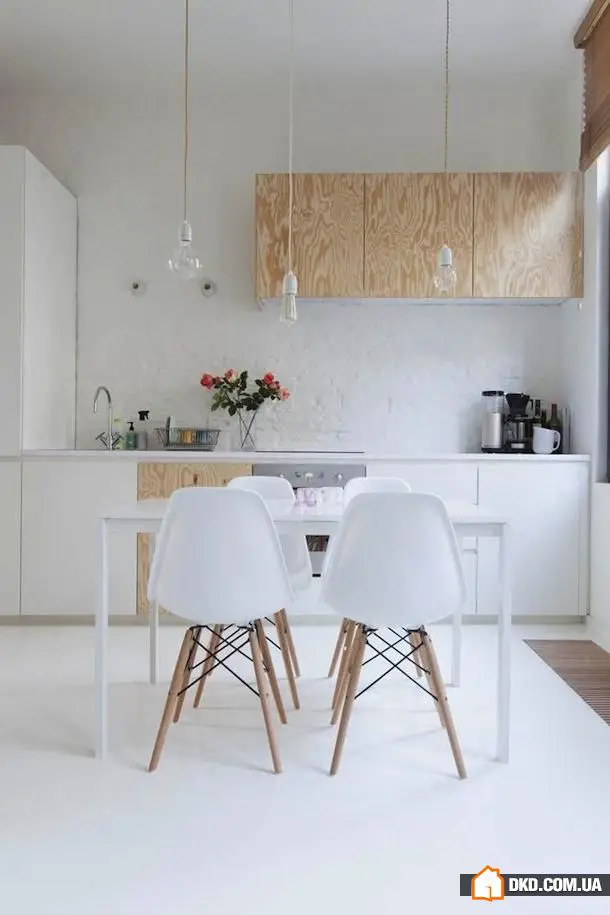
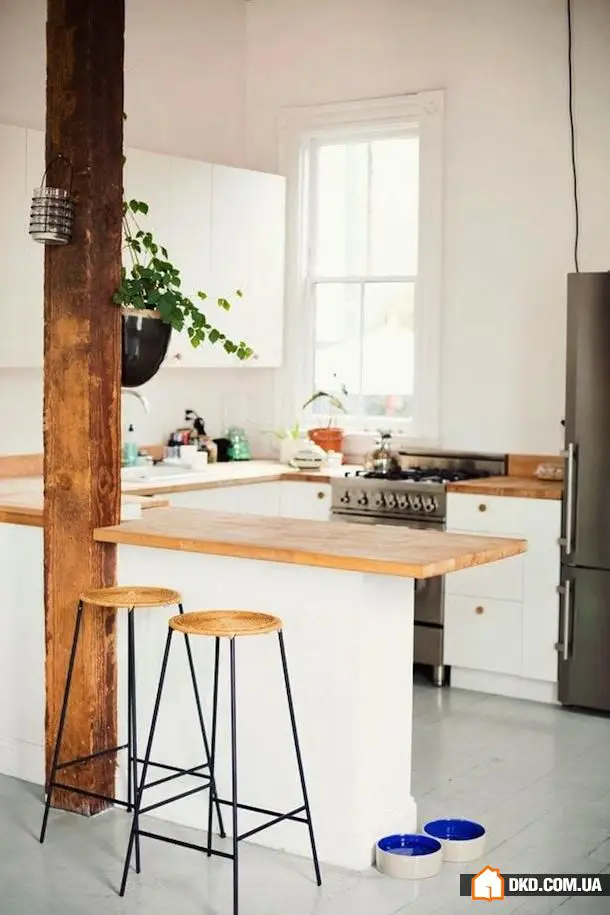
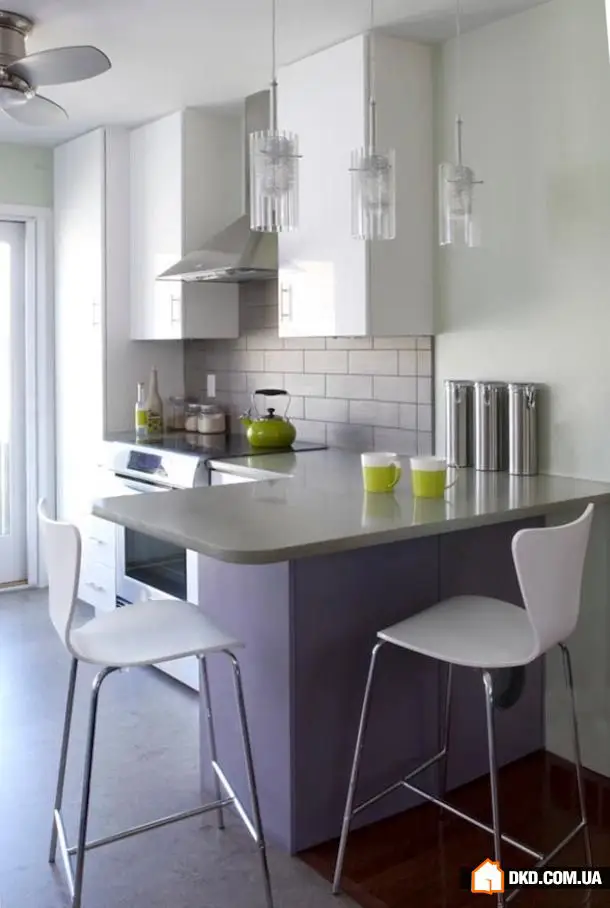
4. Emphasize Transparency
Glass tables and transparent chairs are an excellent choice for a small kitchen. Visually, they look light, weightless, and seem to disappear in space.
In furniture stores, you can find many foldable glass tables that can accommodate a large group of guests when needed.
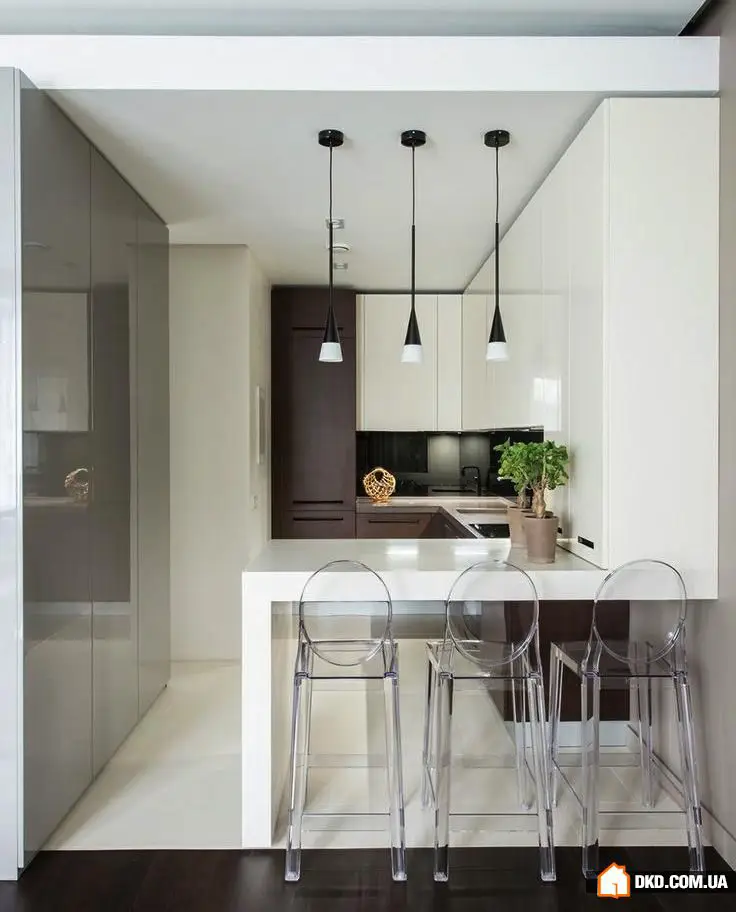
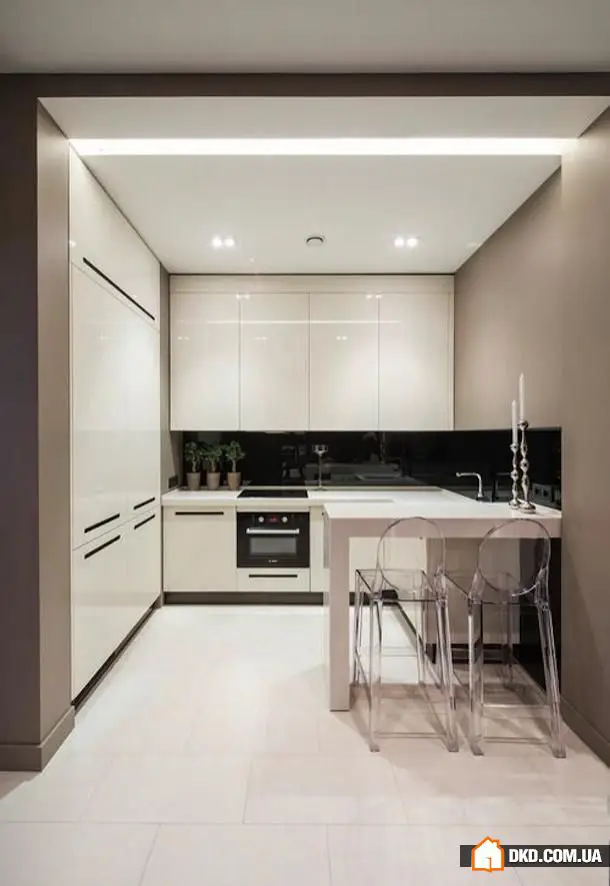
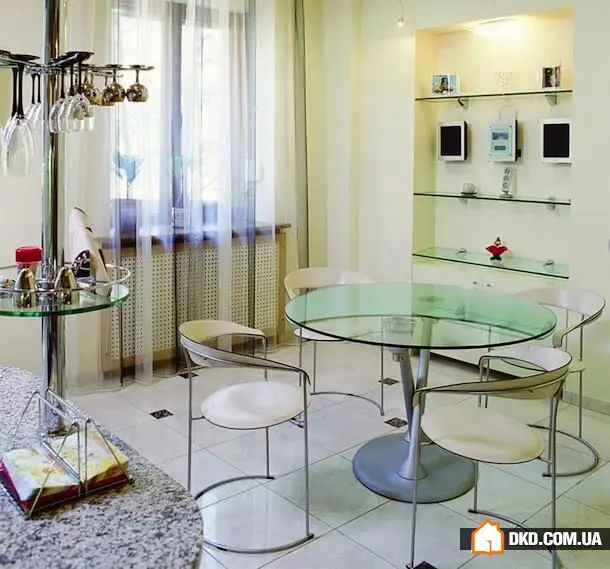
5. Choose Light Household Appliances
Often dark household appliances attract too much attention and stand out from the overall neutral color palette of the kitchen. Nowadays, there are many light-colored models of ovens that look much more elegantly in a light interior.
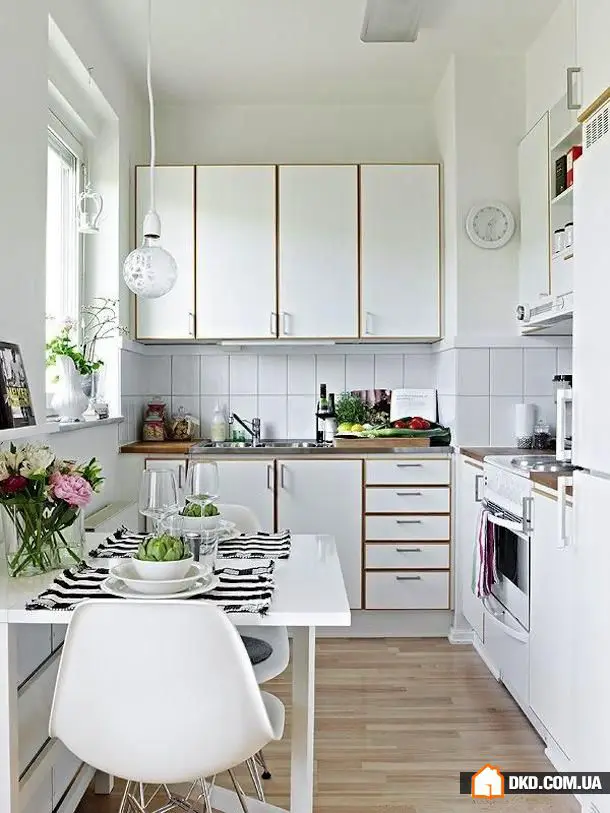
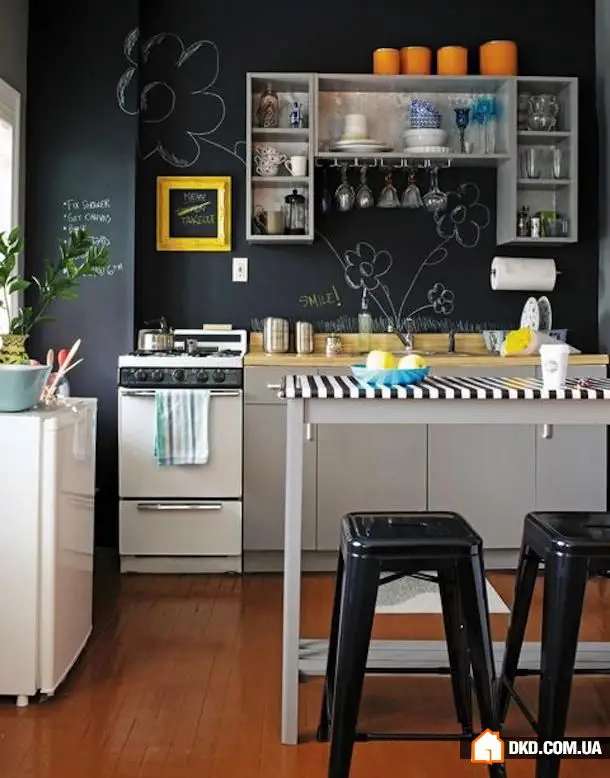
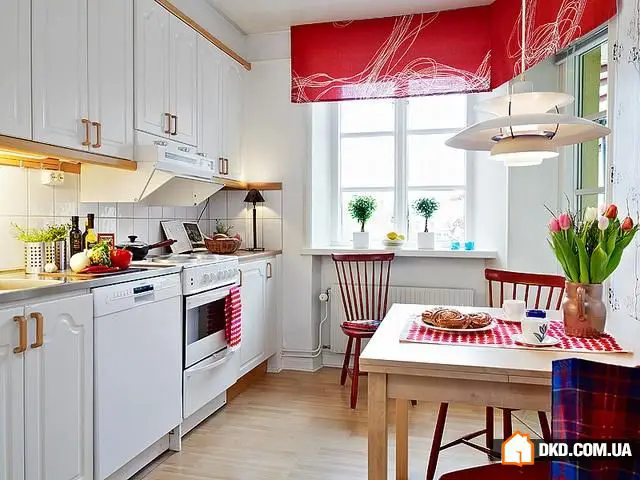
6. Consider Built-in Appliances
Try to hide appliances in cabinets as much as possible. Built-in range hood, microwave oven, dishwasher, and washing machine visually help lighten the interior of a small kitchen.
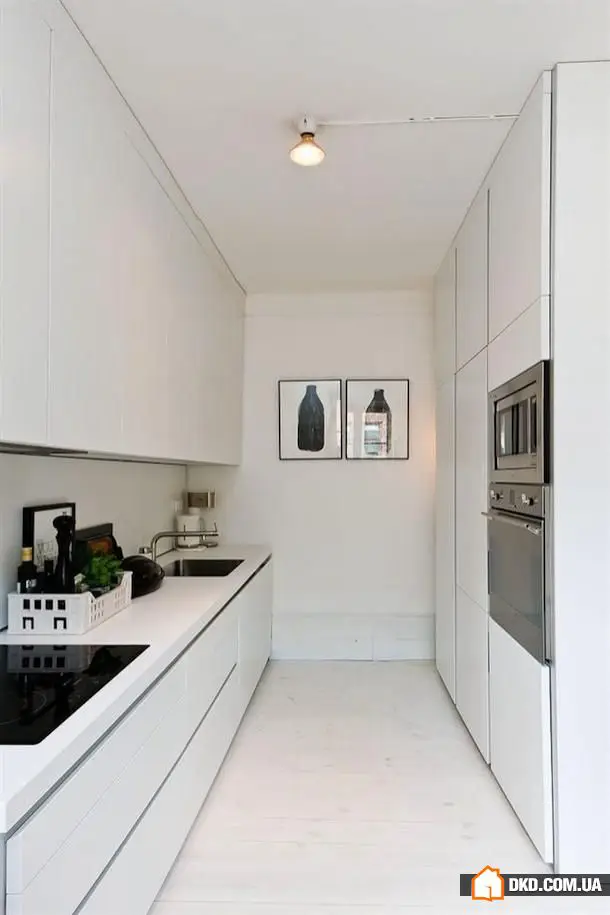
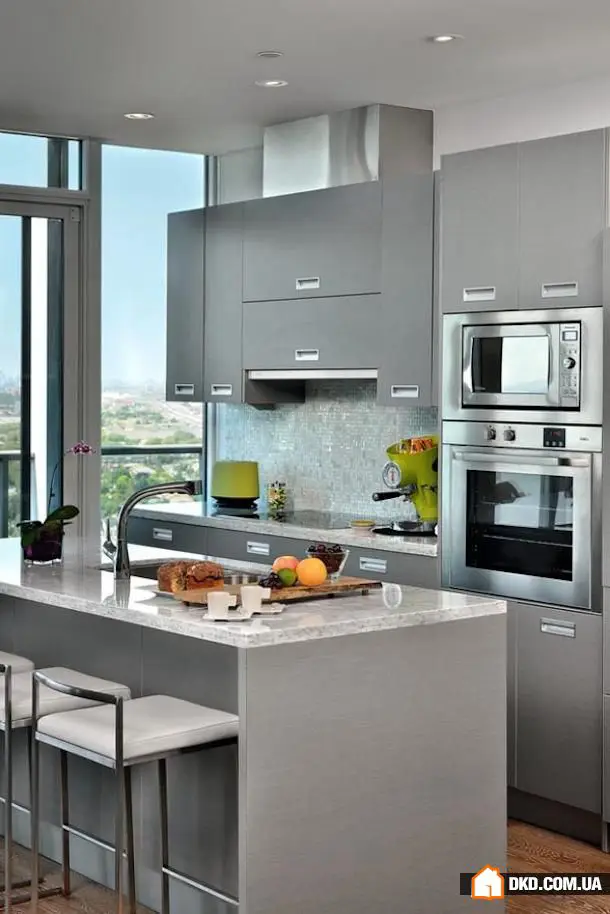
7. Remember About Multi-Level Lighting
Multi-level artificial lighting creates a comfortable atmosphere for work and communication. For a small kitchen, choose simple built-in lights that do not overload the ceiling. Be sure to plan lighting for the kitchen work surface, and a pendant light can illuminate the dining area.
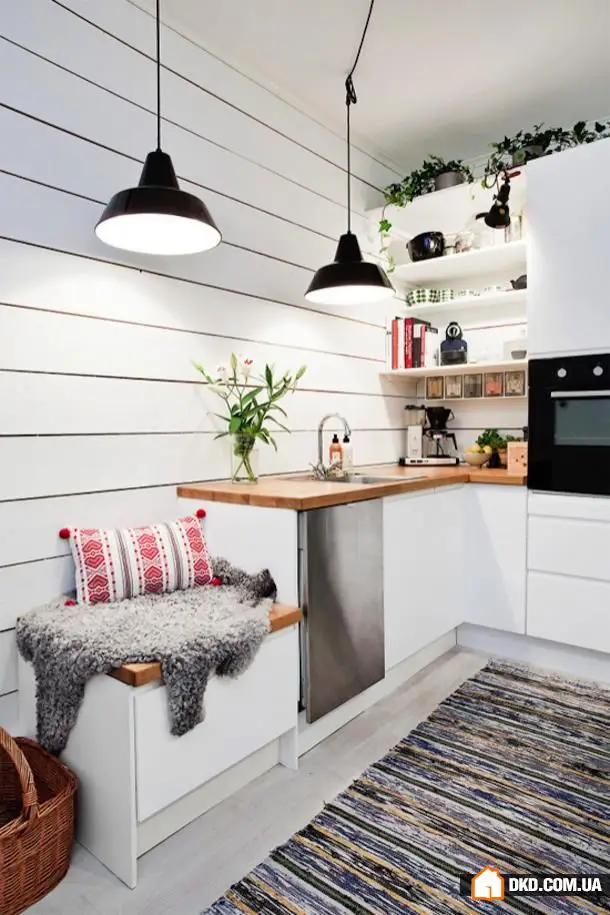


8. Utilize the Windowsill Surface
Use all available surfaces to their fullest. Lack of workspace or dining table can be compensated by the windowsill. An extended countertop can transform the windowsill into a functional workstation.
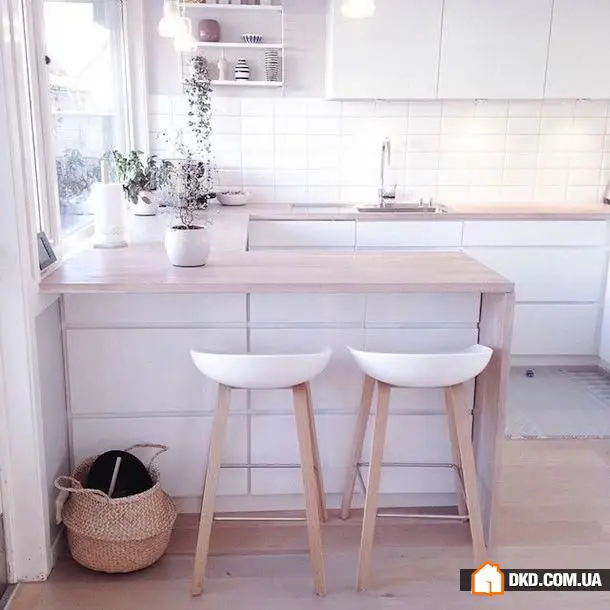


More articles:
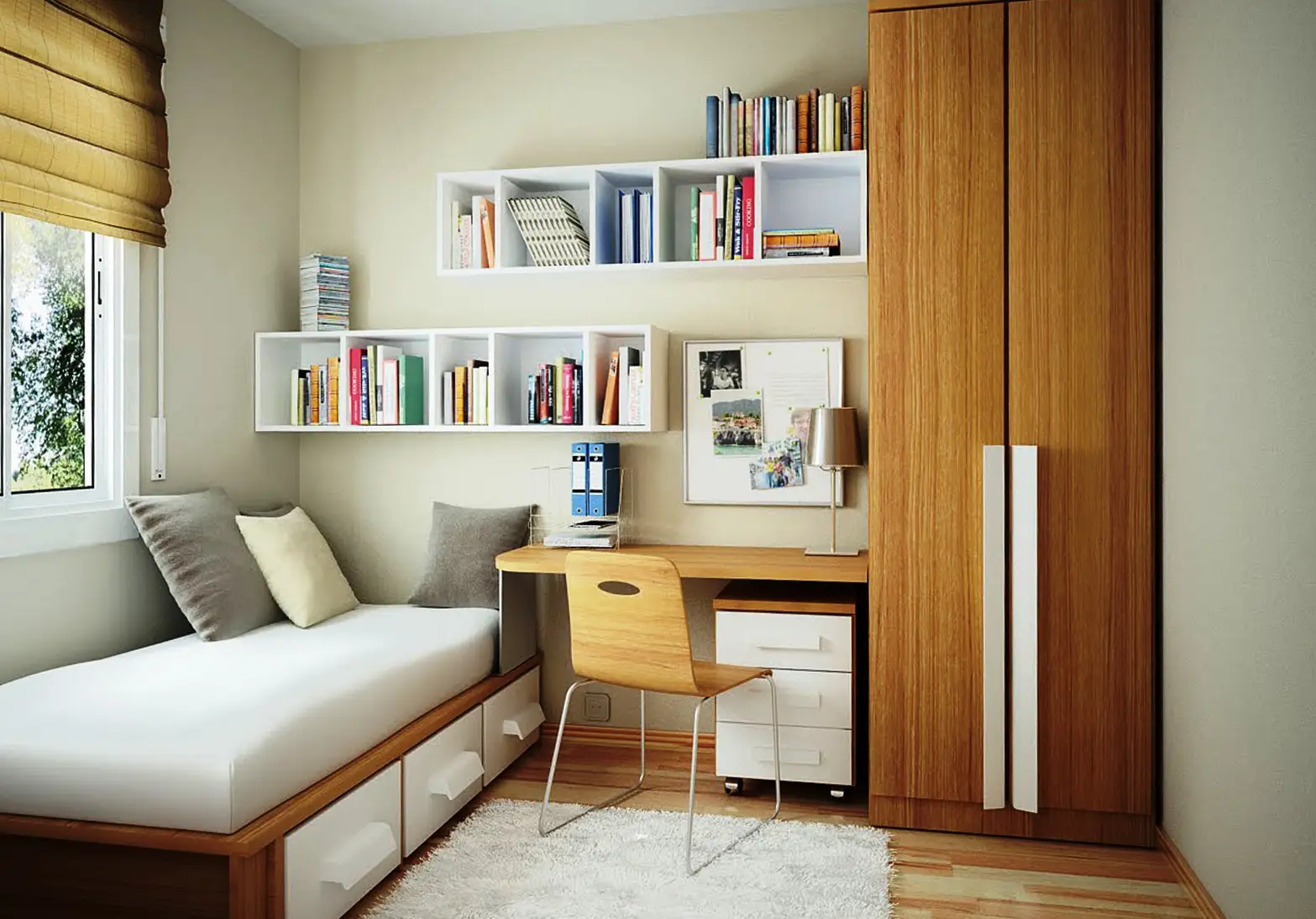 3 Interesting Ideas for Redesigning a Studio Apartment in a Panel House
3 Interesting Ideas for Redesigning a Studio Apartment in a Panel House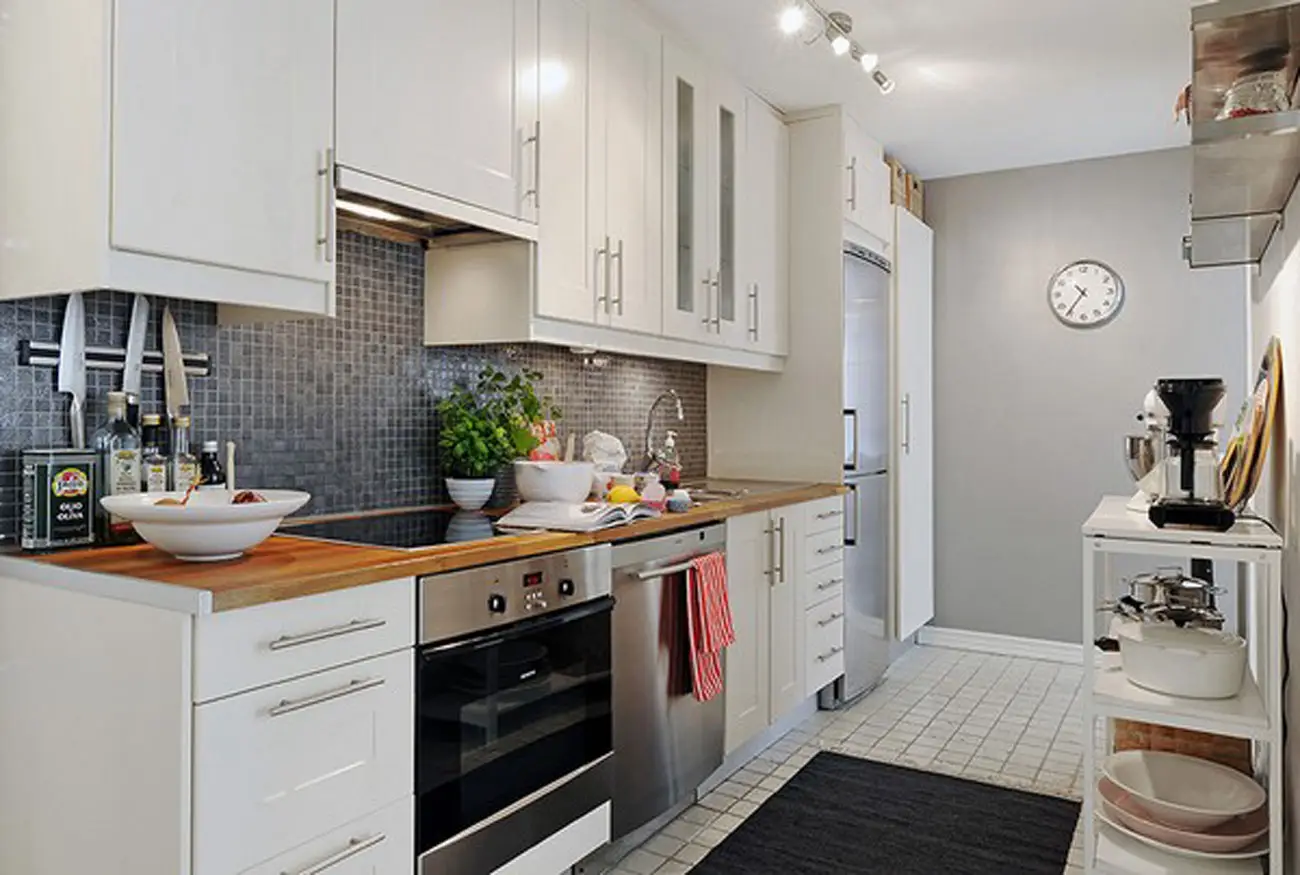 Express Kitchen Renovation: 8 Steps to Fast Transformation
Express Kitchen Renovation: 8 Steps to Fast Transformation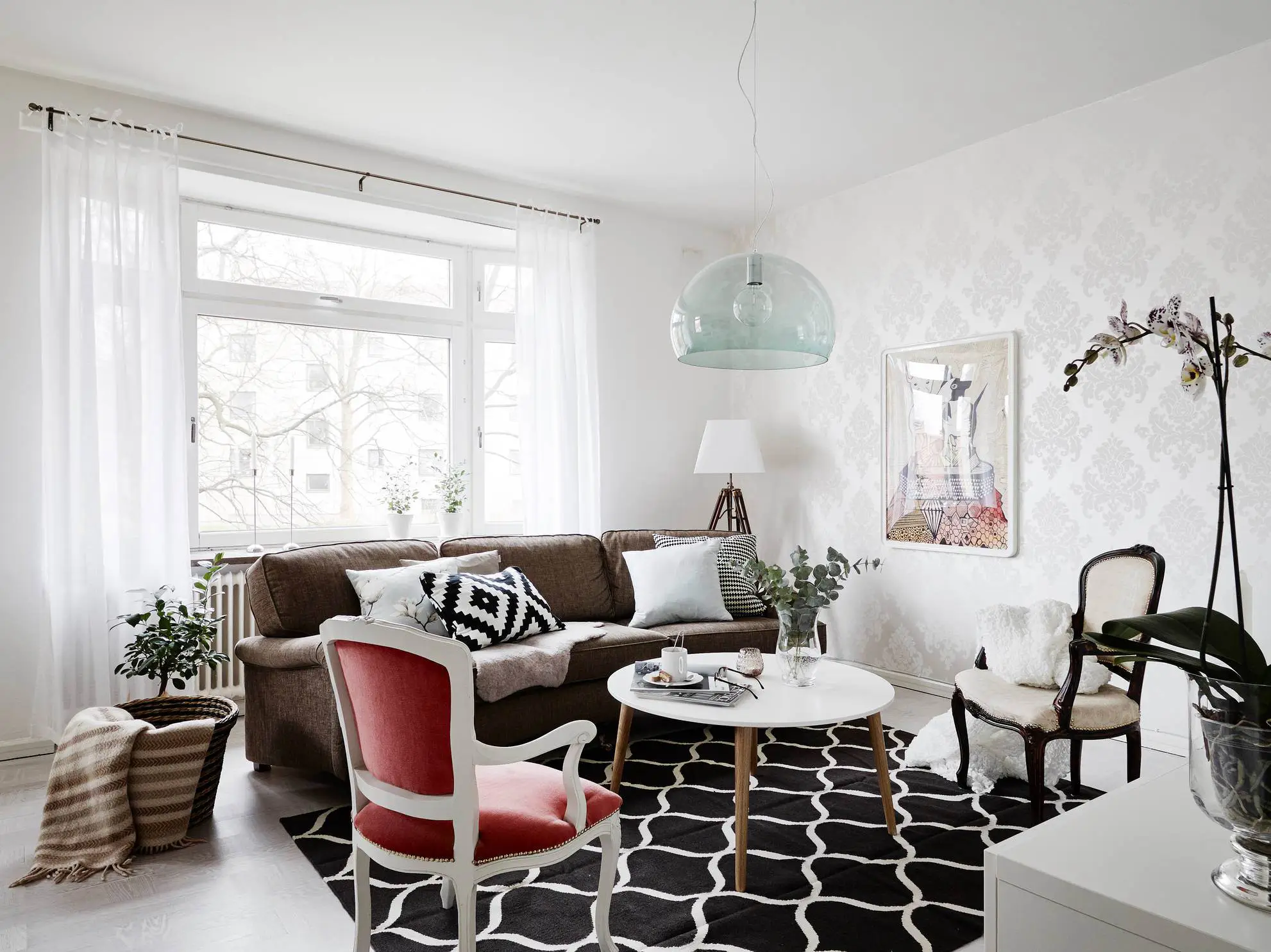 Fresh Perspective: How to Furnish an Apartment with Isolated Rooms
Fresh Perspective: How to Furnish an Apartment with Isolated Rooms 31 Genius Tricks for Decorating Your Home
31 Genius Tricks for Decorating Your Home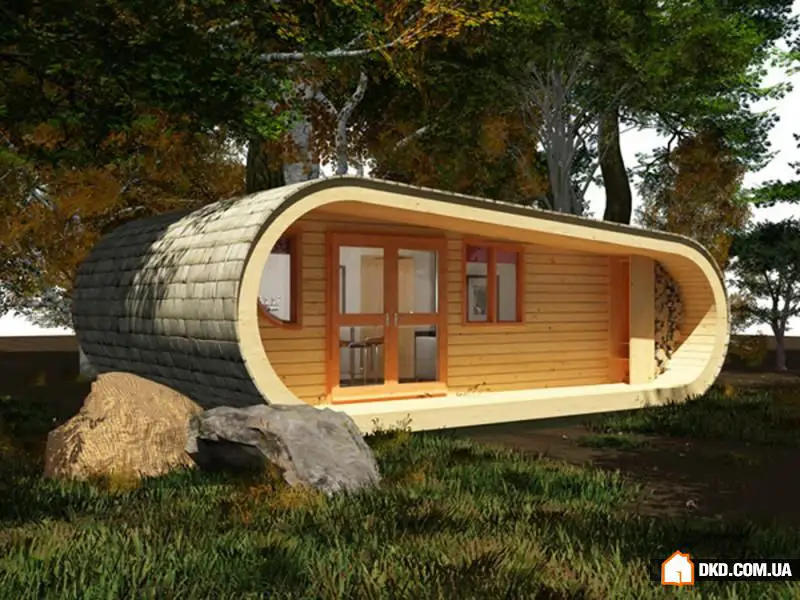 40+ Expressive Designs of the Smallest Houses You Have Ever Seen
40+ Expressive Designs of the Smallest Houses You Have Ever Seen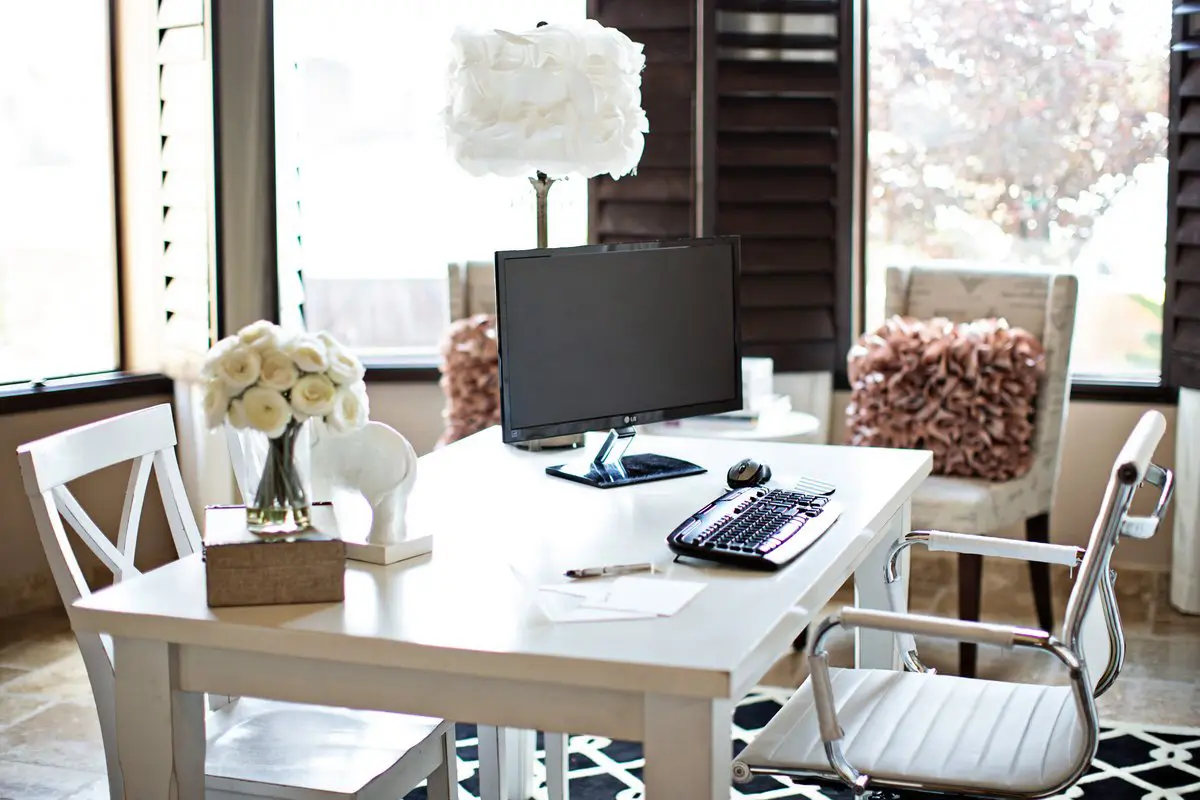 Home Office According to Feng Shui: 6 Rules for Proper Organization
Home Office According to Feng Shui: 6 Rules for Proper Organization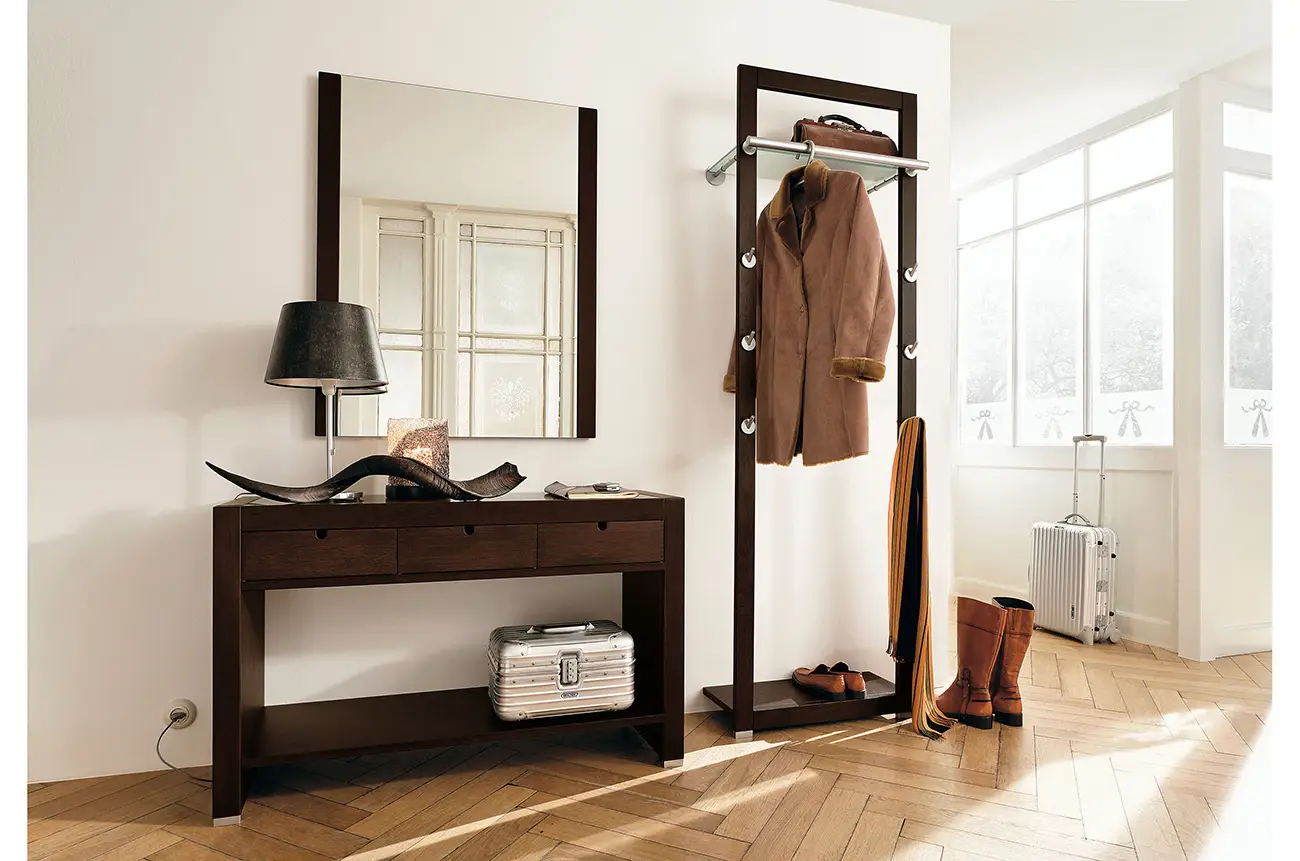 How to Do Cosmetic Renovation in the Hallway: 5 Key Tips
How to Do Cosmetic Renovation in the Hallway: 5 Key Tips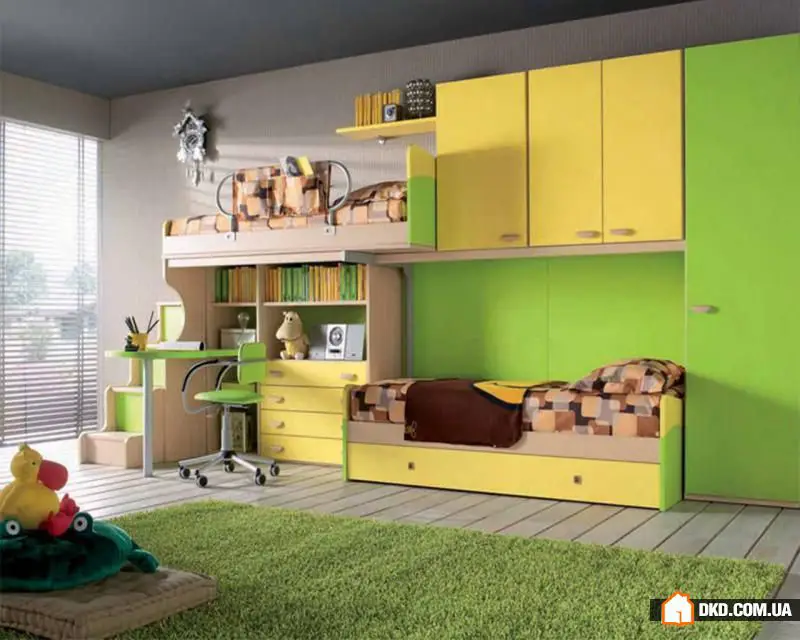 15 Beautiful Designs for Efficient Use of Child Room Space
15 Beautiful Designs for Efficient Use of Child Room Space