There can be your advertisement
300x150
3 Interesting Ideas for Redesigning a Studio Apartment in a Panel House
How to make the most of available space, zone the room properly, and create a functional living area - a professional designer shows and explains specifically for InMyRoom
Creating a comfortable living space in a studio apartment is a task that requires experience and the ability to experiment from a professional. Especially if a family lives in the apartment: you need not only plan separate bedrooms for parents and a child, but also possibly design a living room area and carefully consider storage systems that do not clutter the interior. Specifically for our readers, designer Ksenia Chupina proposed 3 interesting options for redesigning a one-room apartment: for a single man, a young couple, and a family with a child.
Ksenia Chupina is an interior designer. She has been in the profession since 2011. She has artistic and design education. She works with mosaics and painting, and dreams of visiting every apartment in the world.
The area of a one-room apartment in house series I-507 varies from 30 to 43 square meters depending on the modification. In early modifications, the bathroom was shared, while in later ones it was separate. Today we will look at 3 options for redesigning a one-room apartment with an area of 33 square meters for different types of residents. It is important to remember that all actions related to removing partitions require approval in BTI.


Quick Overview
Houses of series I-507 were built between 1956 and 1972 and became bright examples of Khrushchev-era housing. Their later modifications were called "Brezhnev-era" buildings. These houses were mostly built in St. Petersburg (Moscow district, Kupchino, etc.). There are several modifications of houses in this series. The main differences: kitchen area, layout, construction and floor count. Floor count is 5-7 floors; ceiling height is 250-270 cm; apartments are 1-, 2-, 3-, and 4-room. Load-bearing structures of the house are external and inter-apartment longitudinal walls. Wall thickness is 40-50 cm for outer walls, 25 cm for internal load-bearing walls, and 7 cm for inter-room partitions. The advantage of I-507 houses is their convenient location in areas with developed infrastructure, near metro stations; the disadvantages are small apartment sizes, no elevators or garbage chutes, and poor thermal insulation.
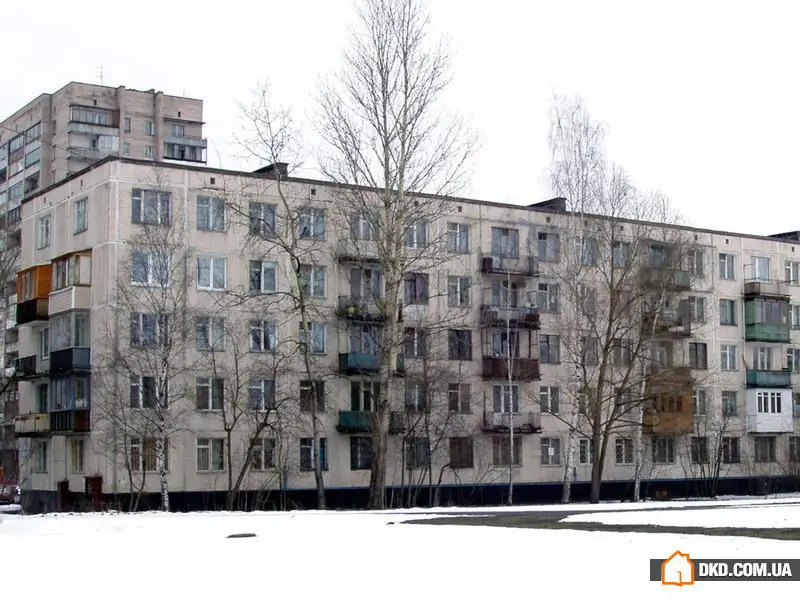
Option #1: Apartment for a Single Man
Goals: Create the most open studio-like space; set aside a storage area; design a spacious kitchen and dining area, as well as a large bathroom with a bathtub; find space for a bookcase and a sofa with a TV.
Solution: Only bathroom partitions and two semi-transparent glass walls remain in the studio apartment. One of them separates the entrance zone from the bedroom, and the other (1 meter wide) has a TV mounted on it. The kitchen countertop is connected to the windowsill and arranged in a 'P' shape along three walls. The remaining part of the room houses a large table (for 6 people), a sofa with a TV, and a bookshelf. The dining and living room zones can be moved and rearranged.
The enlarged bathroom includes a bathtub, a shared countertop for the sink and washing machine. A spacious wardrobe is located in a separate area and does not clutter the living space.
Advantages of this layout: Clear zoning with a flexible design; open studio space without unnecessary elements; large bathroom; separate convenient wardrobe; large kitchen and dining area. The bedroom is both isolated and part of the common kitchen-dining-living zone. Disadvantages: All storage areas are located near the entrance; the only isolated room is the bathroom.
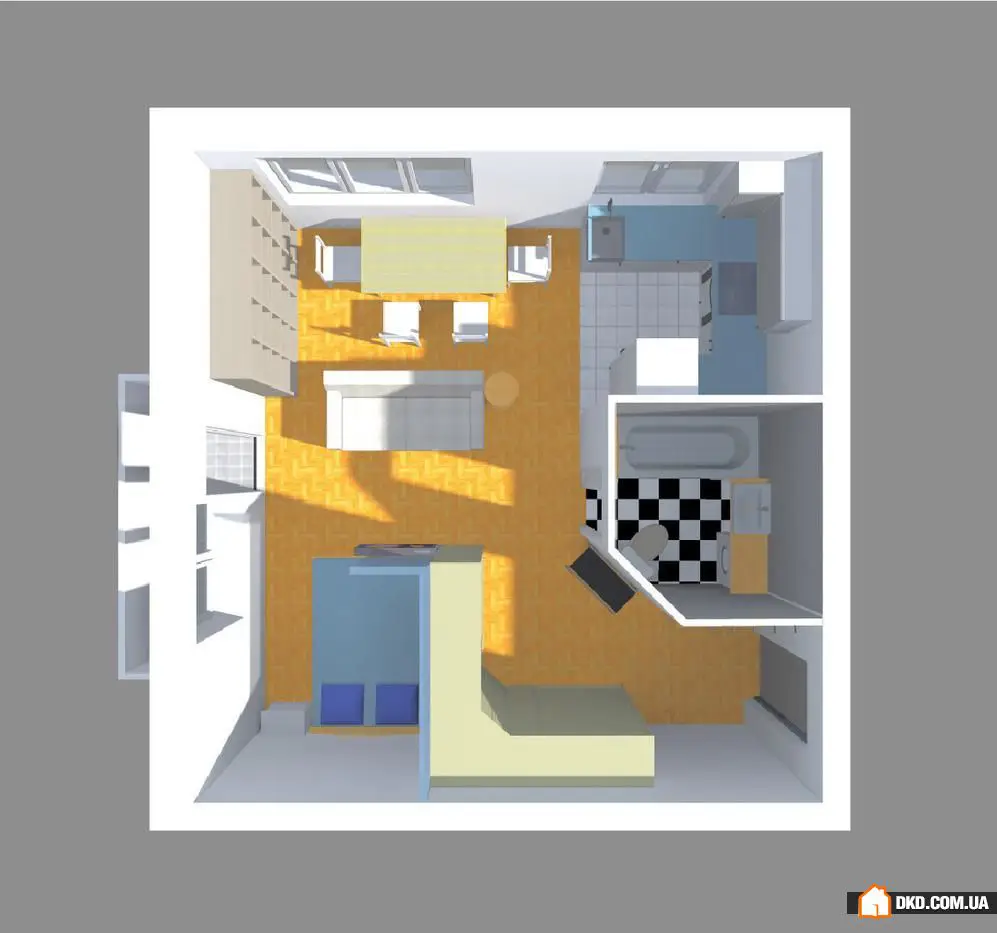
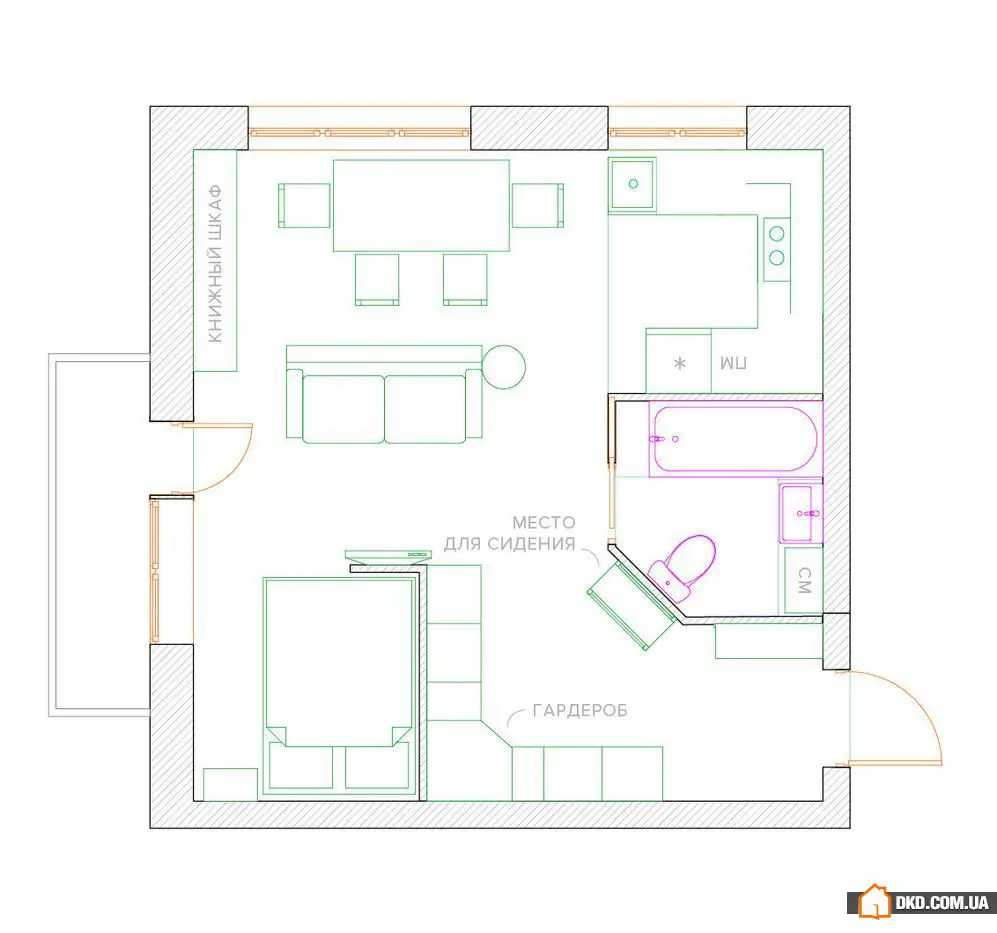
Option #2: Apartment for a Couple
Goals: Design an isolated bedroom, a workspace, and a comfortable living room for hosting a small number of guests and relaxation; plan storage spaces; create the most open and spacious area; design a sufficiently large kitchen.
Solution: The inter-room partition is removed, and a new bedroom is placed opposite the kitchen. The workspace is also located in this room. The remaining part of the apartment provides enough space for organizing a living room. The wall to the left of the entrance becomes a storage zone with spacious wardrobes.
The kitchen work surface is connected to the windowsill, and the sink is located right by the window. The enlarged kitchen also includes a storage cabinet for household items. Due to diagonal partitions, the passage is widened - the kitchen and living room become a single space. If needed, the sofa group can be moved to replace the dining table from the kitchen.
The bathroom's shared countertop combines the washing machine and sink, with storage shelves above for convenient storage of bath items. Advantages of this layout: An interesting design, a shared open space; comfortable isolated bedroom and living room, large kitchen, many storage areas, convenient bathroom; mobility of the dining-living zone. Disadvantages: No fixed dining area; one wall is entirely covered with wardrobes.
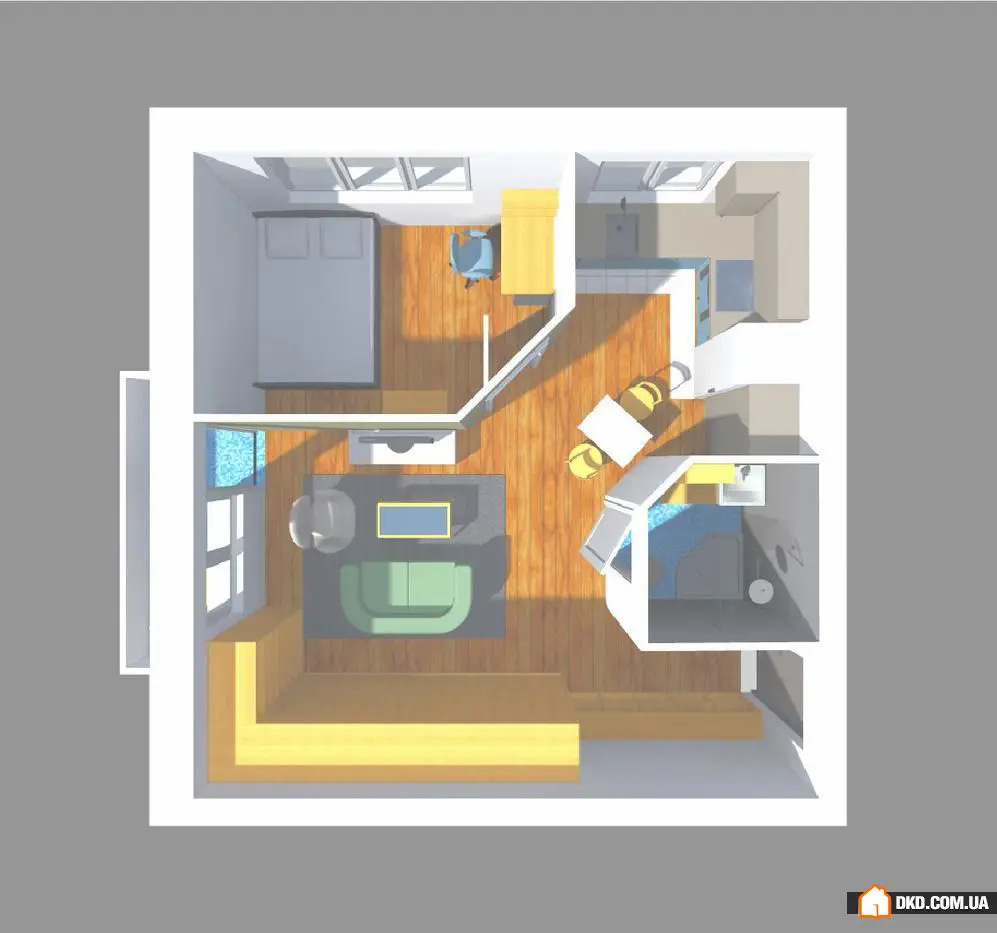
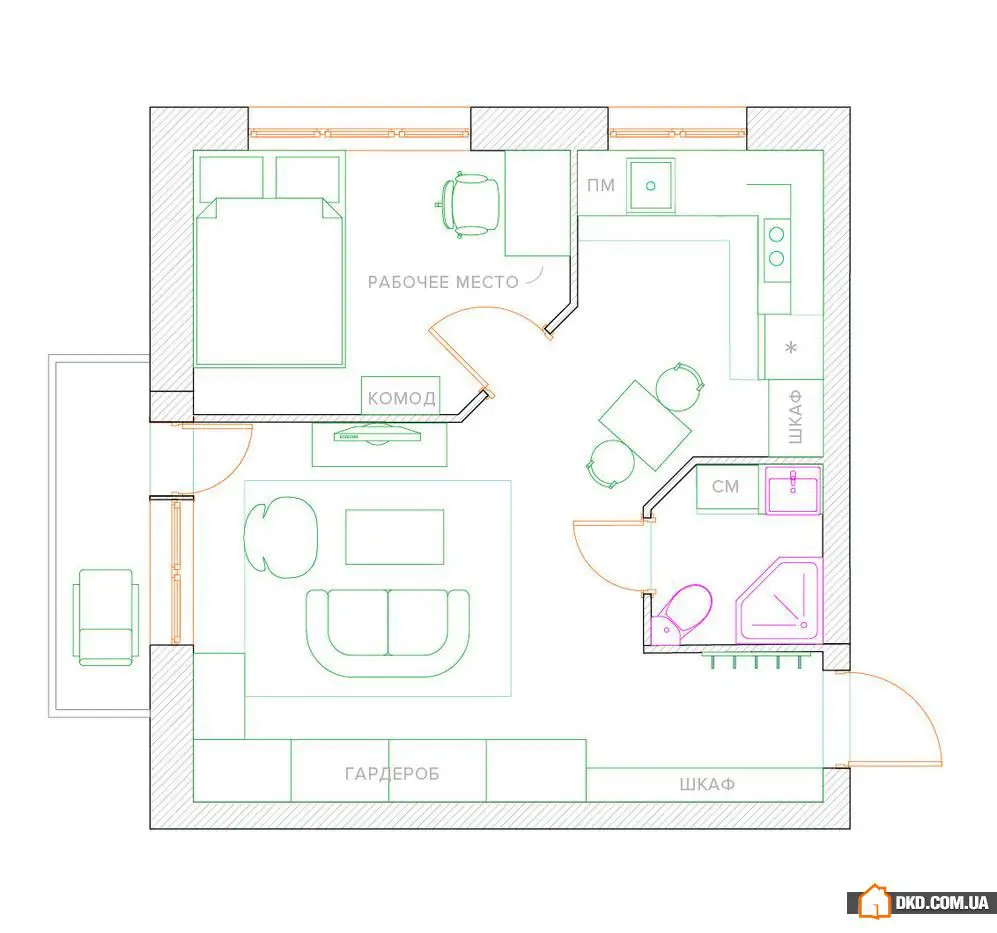
Option #3: Apartment for a Family with a Child
Goals: Design two separate rooms (bedroom and child's room) and accommodate the common dining-living zone, kitchen, and storage systems.
Solution: In this case, the balcony is insulated and connected to a room. The window sill block becomes the base for a table; the kitchen is moved to where the former corridor was, separated by a 120 cm high partition and becomes the center of the apartment. In this zone, a sofa, TV, coffee table, and bookshelf are also placed.
Where the kitchen used to be, a child's room with a desk and large wardrobes is now located. The bedroom zone is behind this wall, containing a bed with storage drawers and a wardrobe. Due to its small size, the bedroom is separated by a large door-harmony reaching the ceiling, so that the space can easily be expanded if needed. Storage spaces are also provided in the hallway - a wardrobe, and on the balcony. The bathroom has been slightly reduced but remains comfortable thanks to corner plumbing fixtures.
Advantages of this layout: Maximum use of space, a large common relaxation zone (important for families with children), comfortable child's room, separate bedroom, many storage spaces, increased space by connecting the balcony.
Disadvantages: Odor from the kitchen in other rooms; small rooms; complex and expensive redesign.
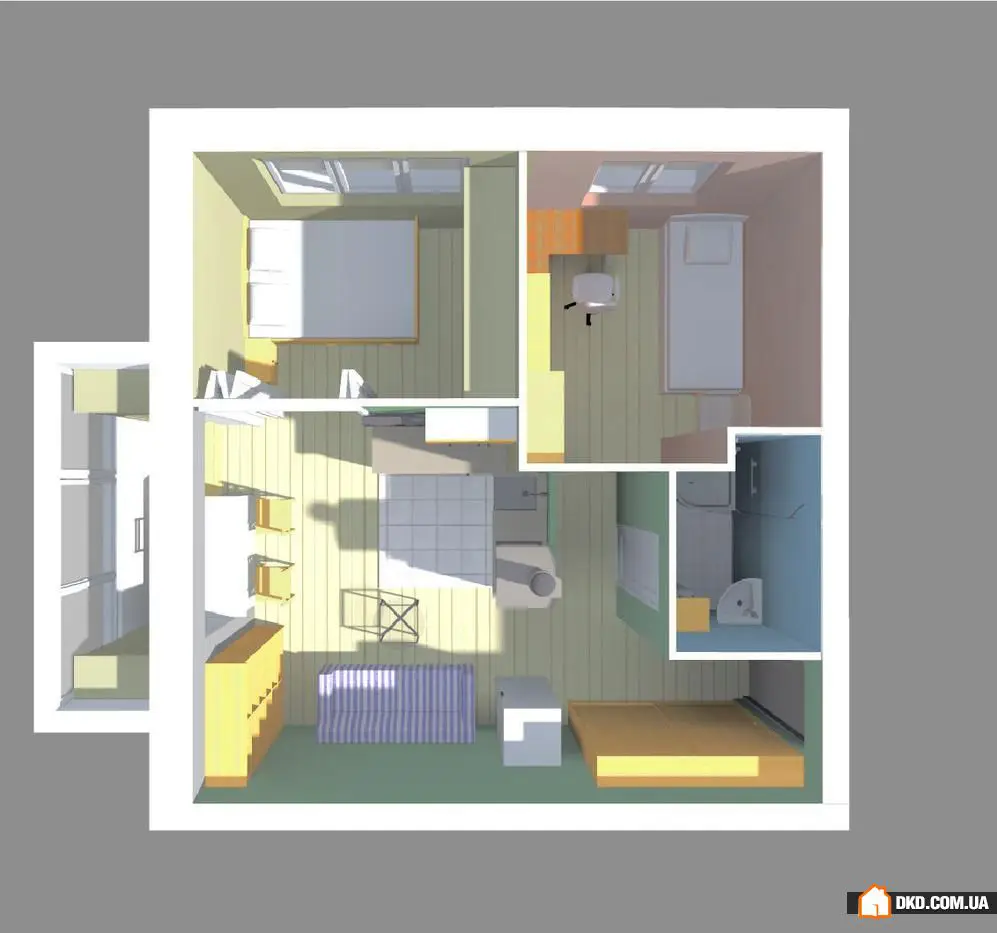
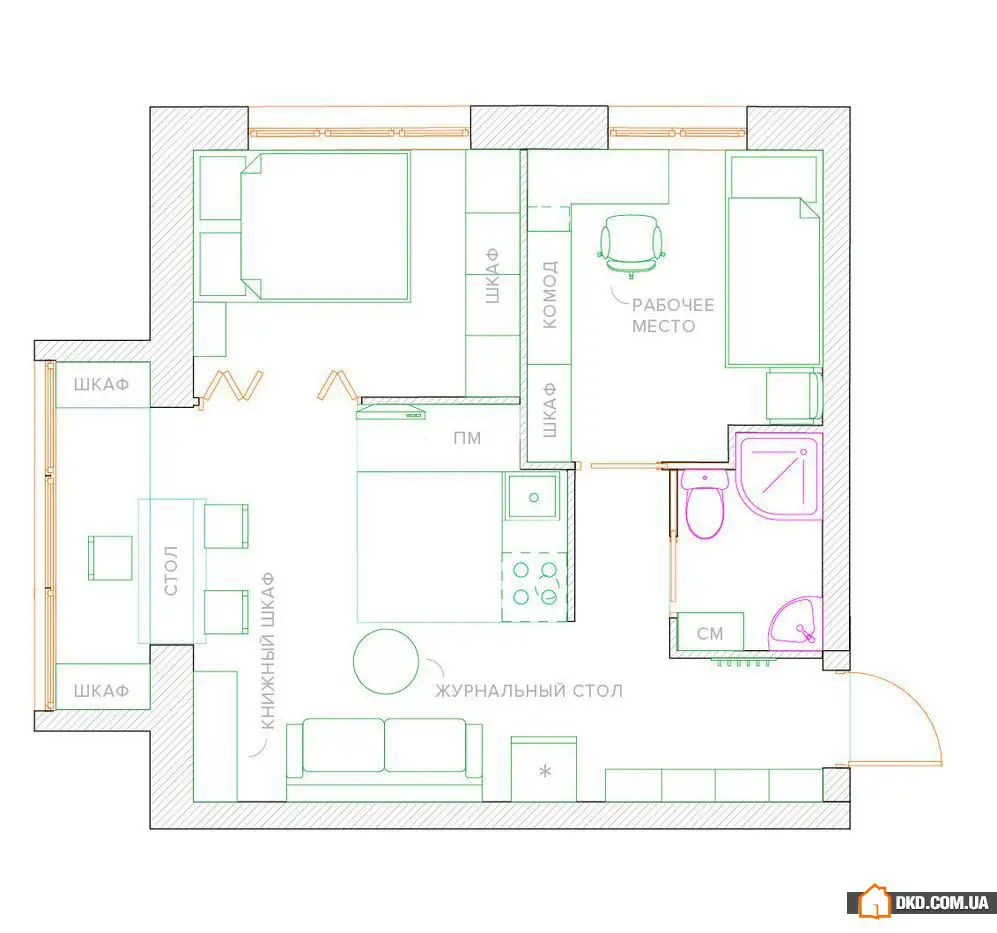
More articles:
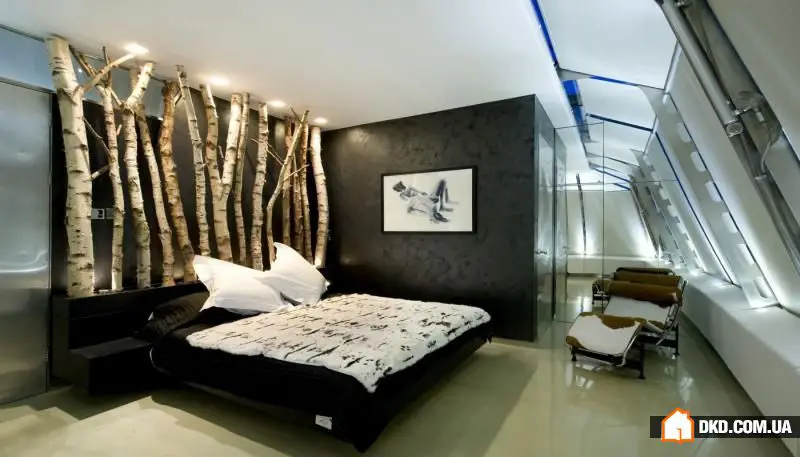 15 Stylish and Modern Bedroom Interior Design Ideas to Draw Inspiration From
15 Stylish and Modern Bedroom Interior Design Ideas to Draw Inspiration From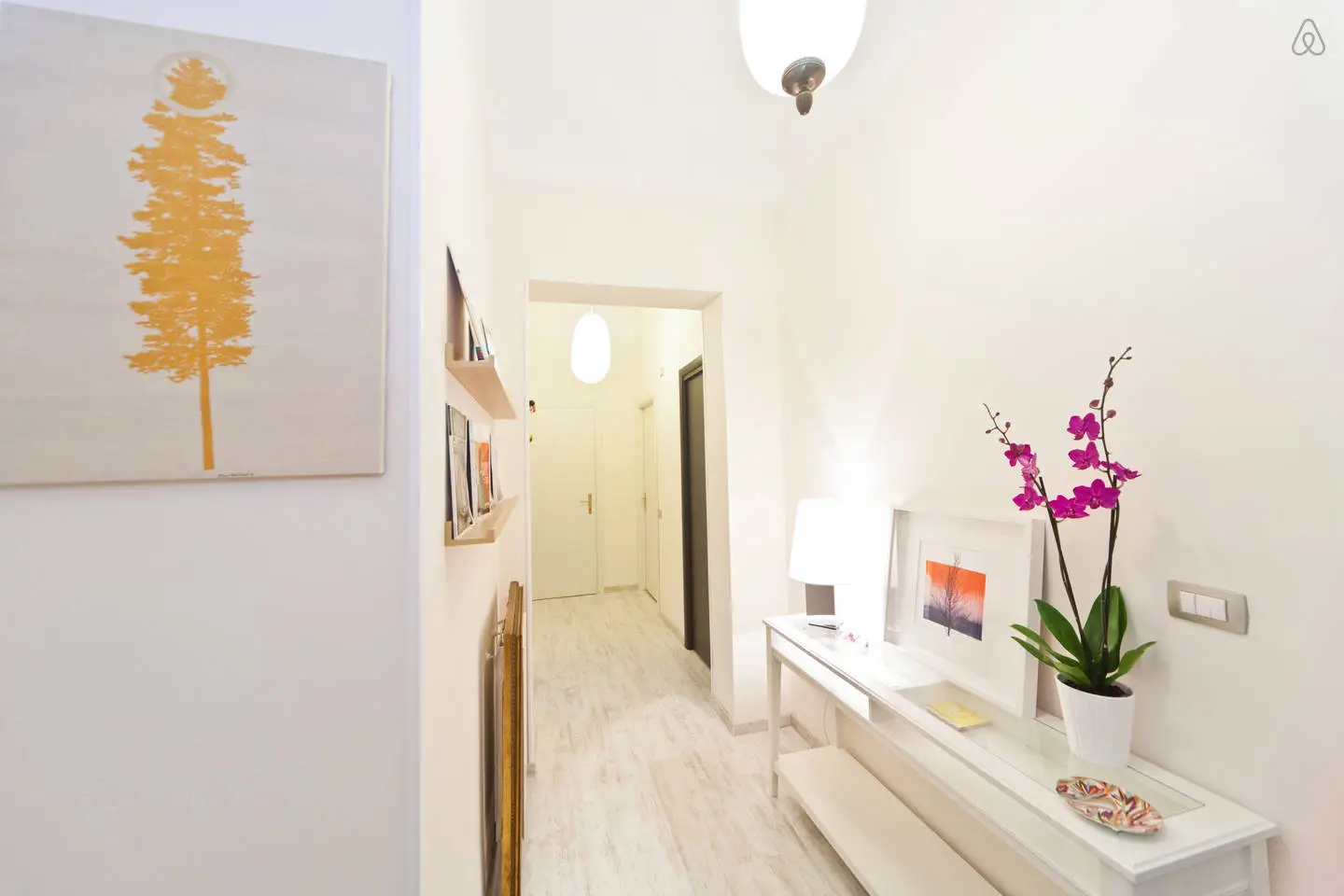 How to Decorate the Foyer: 9 Universal Feng Shui Rules
How to Decorate the Foyer: 9 Universal Feng Shui Rules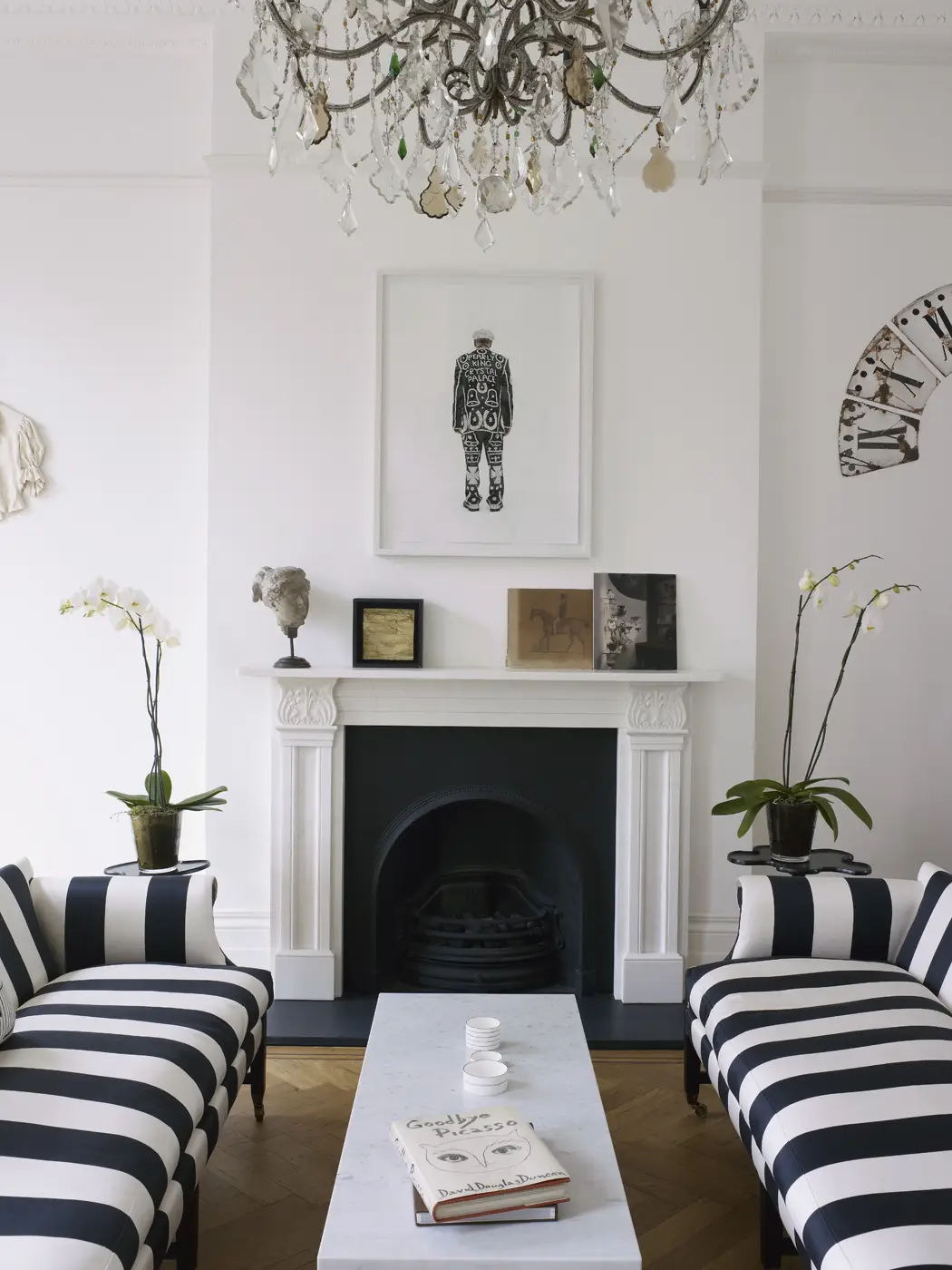 How to Decorate Interior: 15 Trends of 2015
How to Decorate Interior: 15 Trends of 2015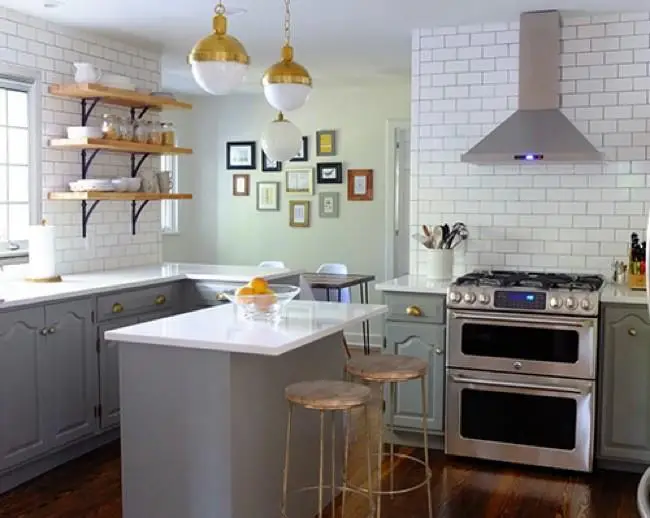 Before and After: Cosmetic Kitchen-Dining Room Renovation
Before and After: Cosmetic Kitchen-Dining Room Renovation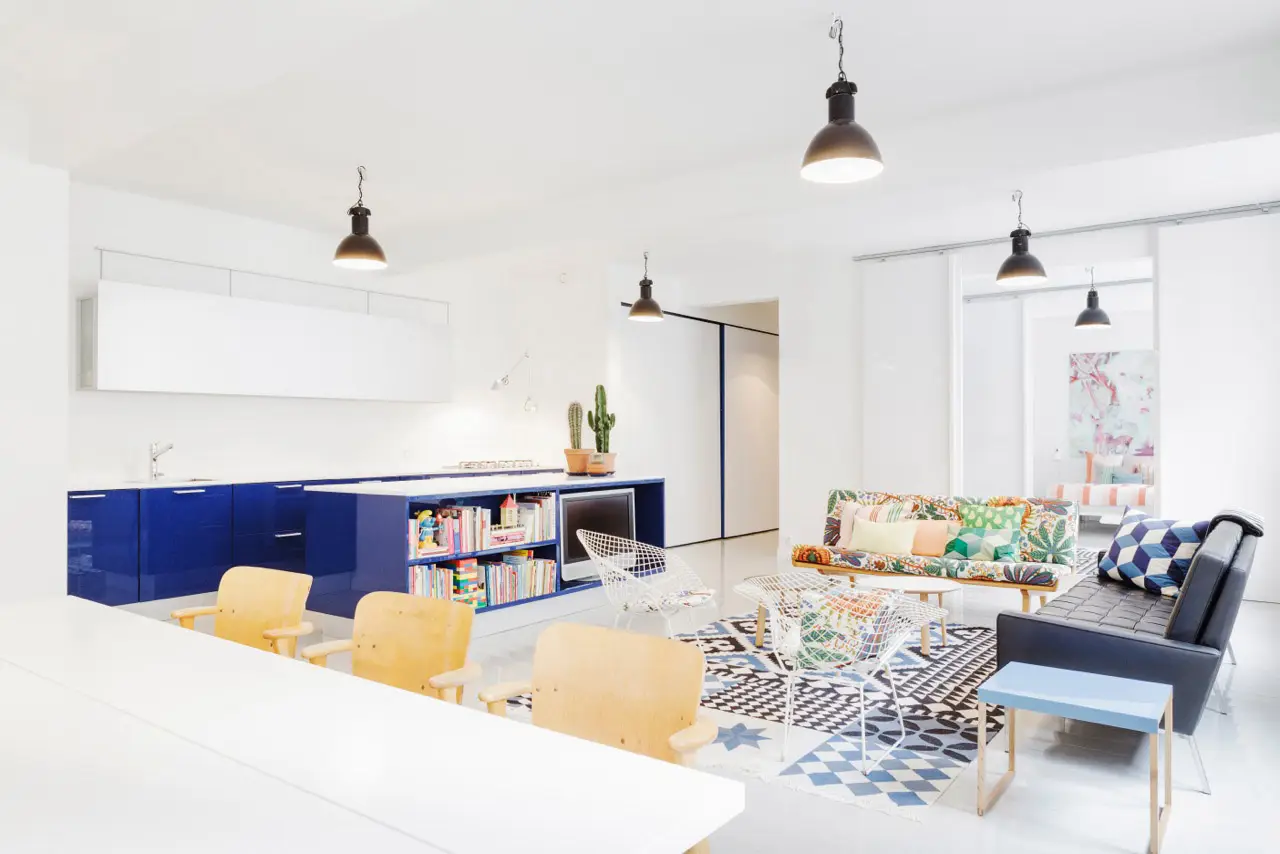 How to Create a Beautiful Interior and Save Money: 10 Tips You Didn't Know About
How to Create a Beautiful Interior and Save Money: 10 Tips You Didn't Know About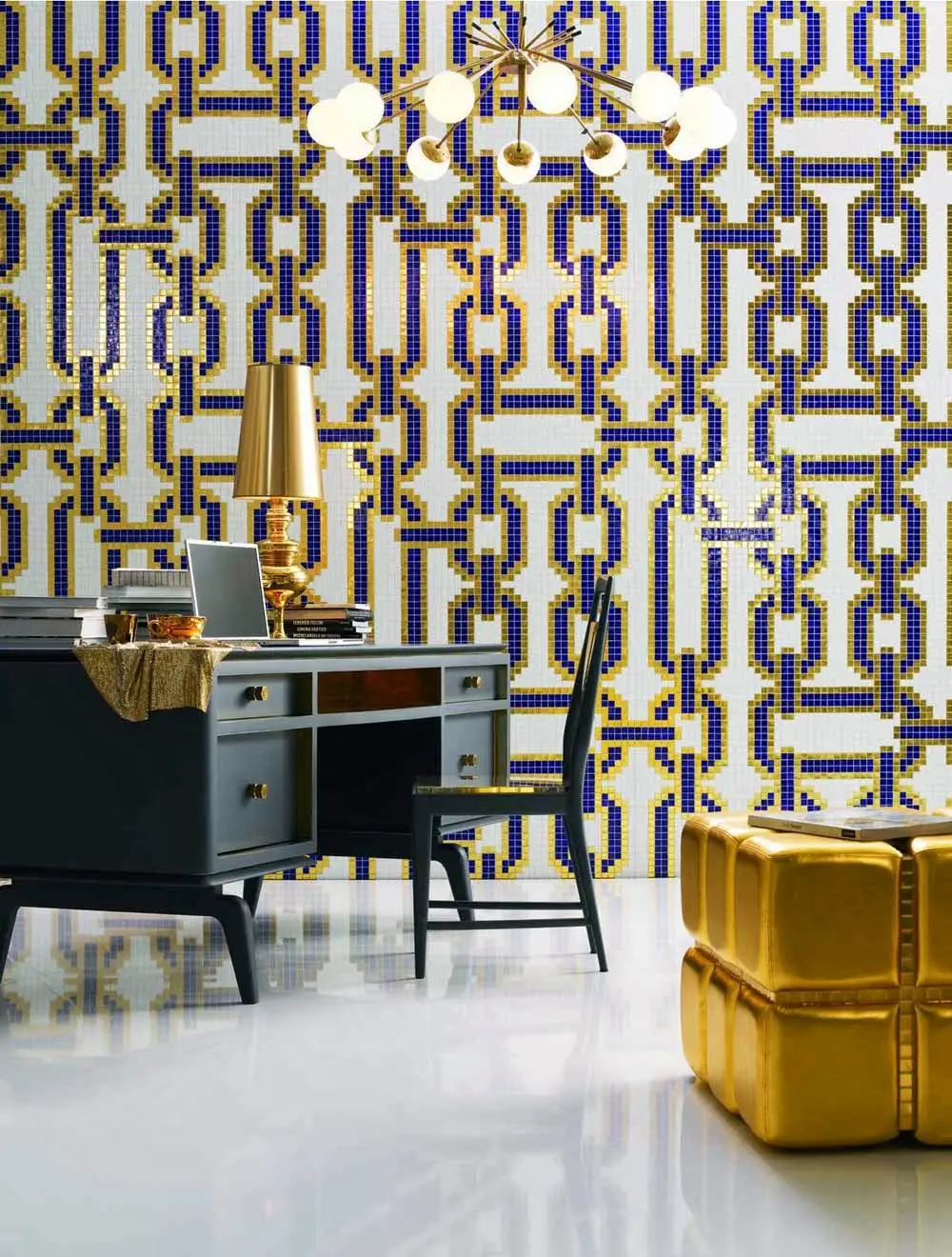 Tile in Interior Design: 30 Best Examples of Decoration
Tile in Interior Design: 30 Best Examples of Decoration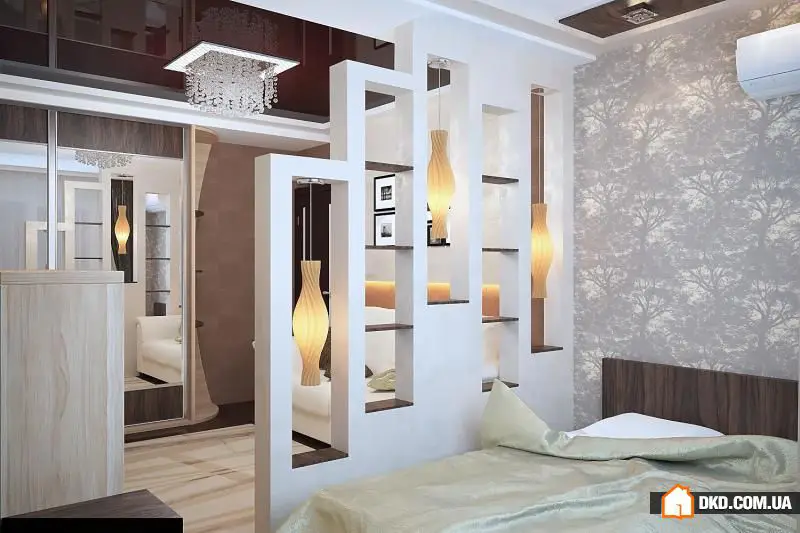 25 Excellent Ways to Divide Space in a Room
25 Excellent Ways to Divide Space in a Room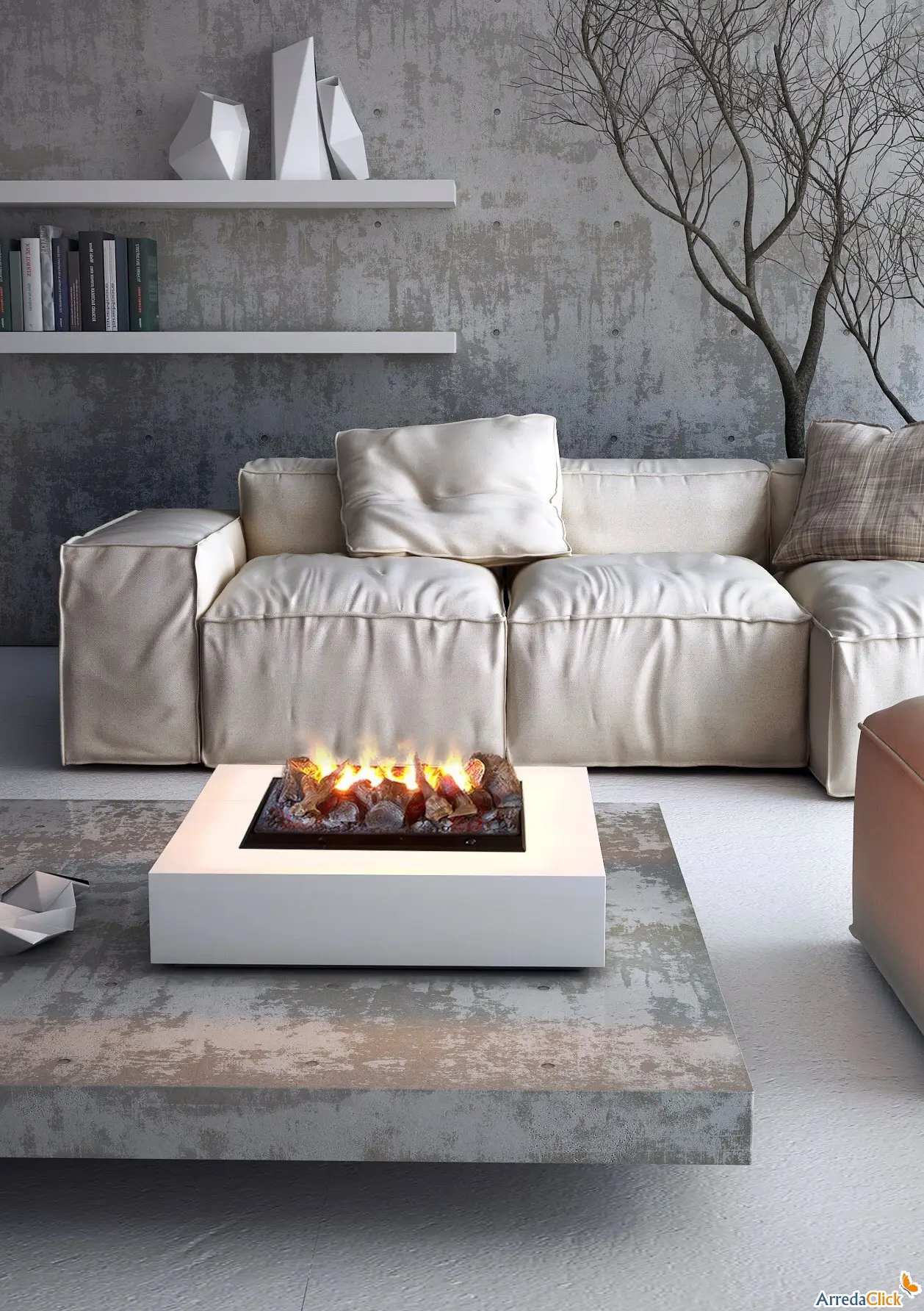 Concrete Wall in Interior: 4 Ideas, 20 Best Examples
Concrete Wall in Interior: 4 Ideas, 20 Best Examples