There can be your advertisement
300x150
Concrete Comfort: Studio Project in Contemporary Style
In this apartment with open-plan layout on the 31st floor of a high-rise, three comfortable rooms will soon be arranged. They will be connected by a cool color palette and industrial motifs.
Brick, metal, glass, dynamic lines, interest in industrial design, dreams of the sea, and love for urban comfort... All these ideas were attempted to be brought into an ambitious project by the owners of the studio apartment and designer Pavel Alexeev, according to which a three-room space is arranged around 9 concrete pillars.
The owners of the apartment are a married couple in their middle years: he is a businessman, and she participates in family business as a partner. Together they have been married for many years: they raised a daughter, and continue to work together, caring for a pet dog. For the French Bulldog, the clients requested a shower cabin: two bathrooms were originally designed in the apartment, so one of them can be used to wash the dog.
For their own comfort, the clients needed a separate bedroom. A small office was also required – the head of the family often works from home. The housewife, in turn, asked for a separate room next to one of the bathrooms as a laundry area. Otherwise, it was important to preserve the feeling of spaciousness from the large living room, so I left the studio space without unnecessary partitions – only a wall made of suspended ropes from the ceiling appeared in the project. It separates the entrance hall and the space for relaxation and receiving guests – but visually, all volumes are preserved.
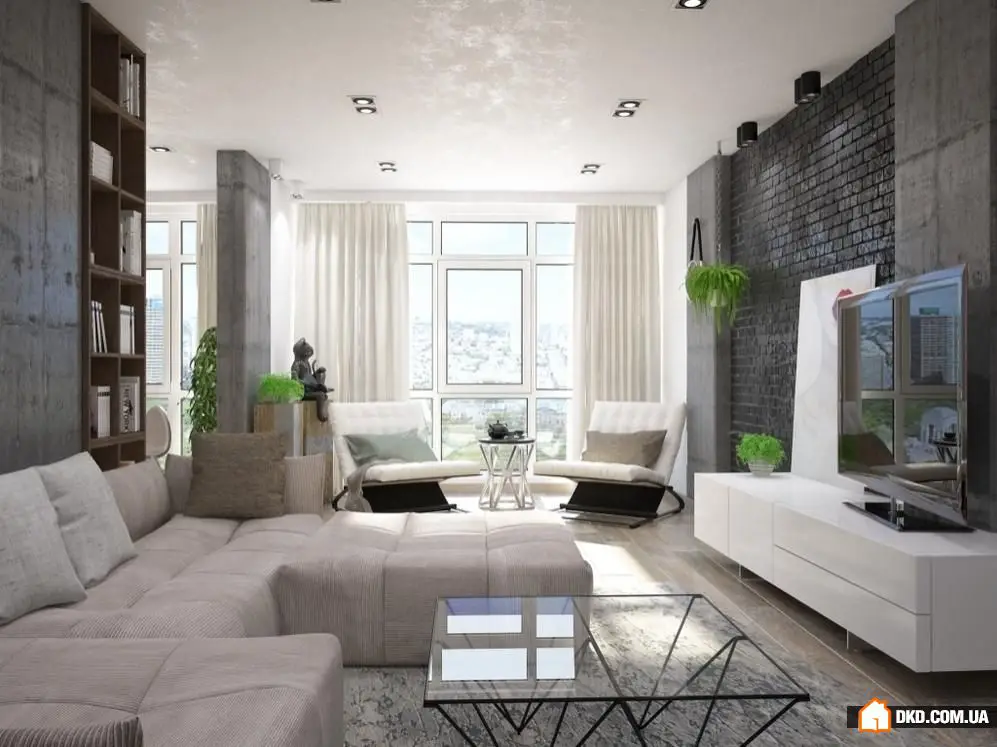
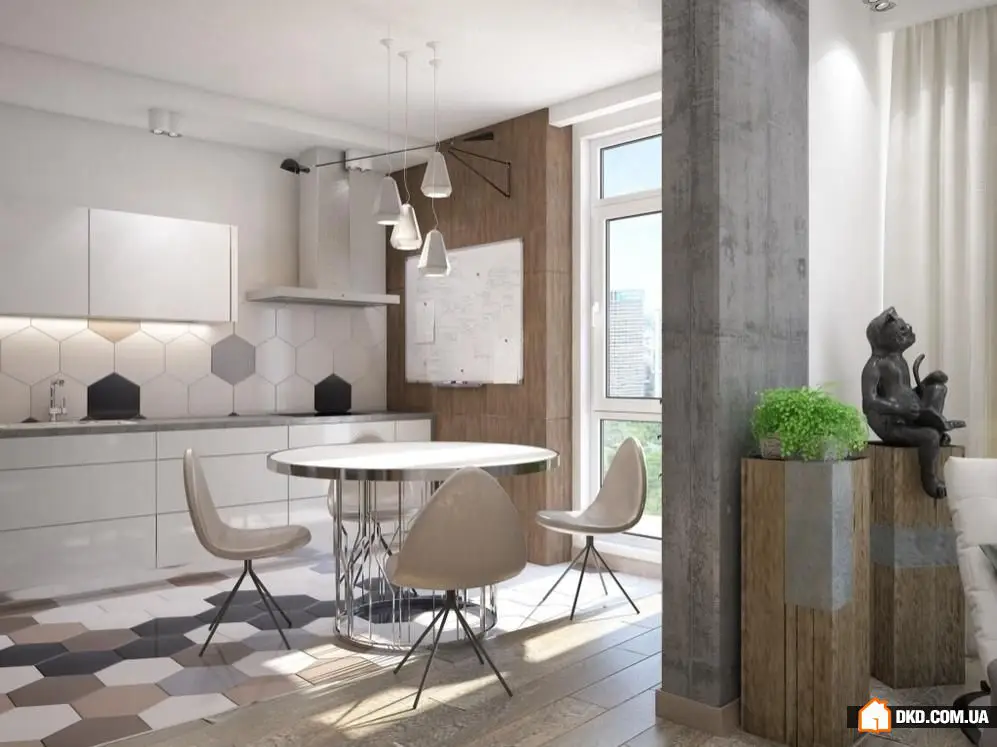
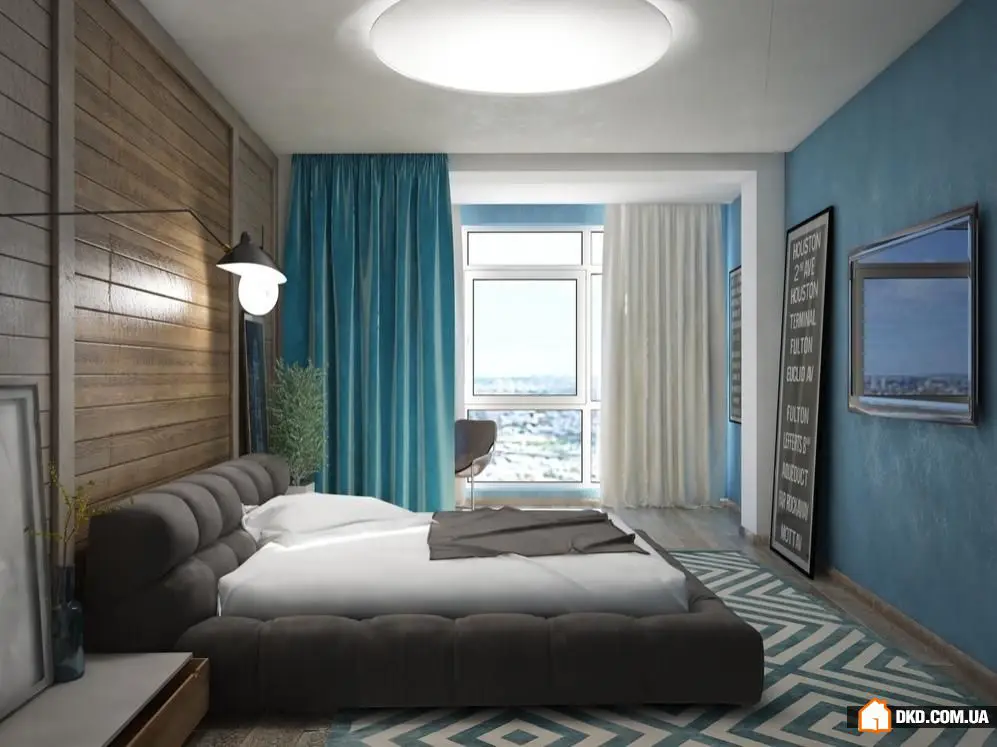
Relocation
There was no need for a reconfiguration – the space had almost no partitions, and only the bathrooms were separated by them. The bedroom was located behind a load-bearing wall – it remained there, but we decided to remove the panoramic window and connect the balcony area to the room.
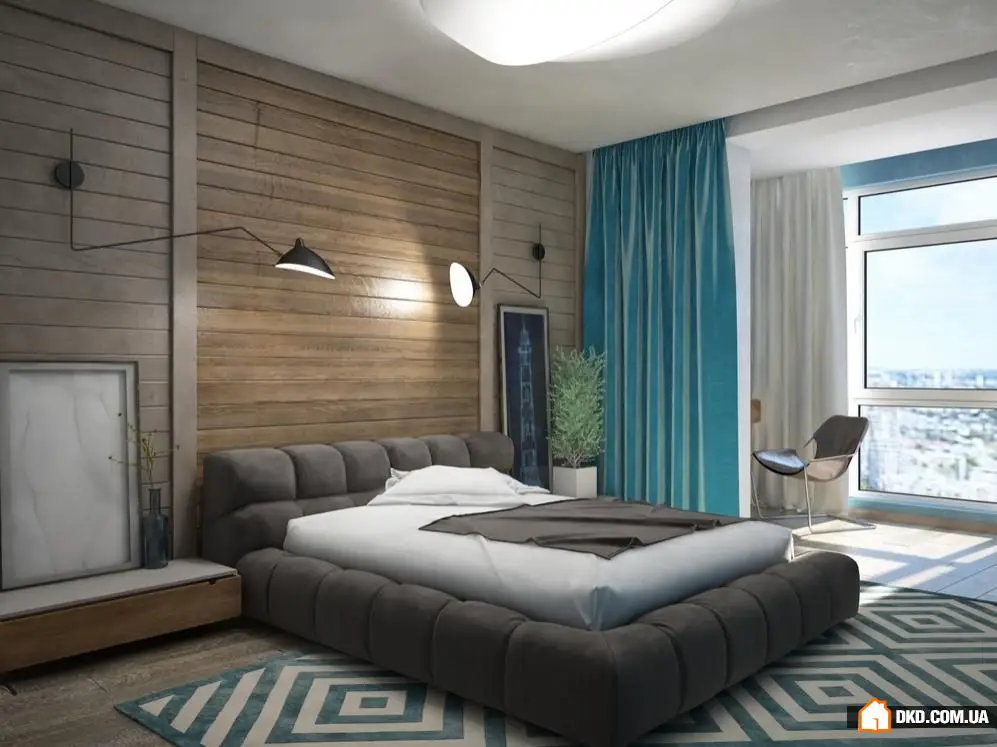
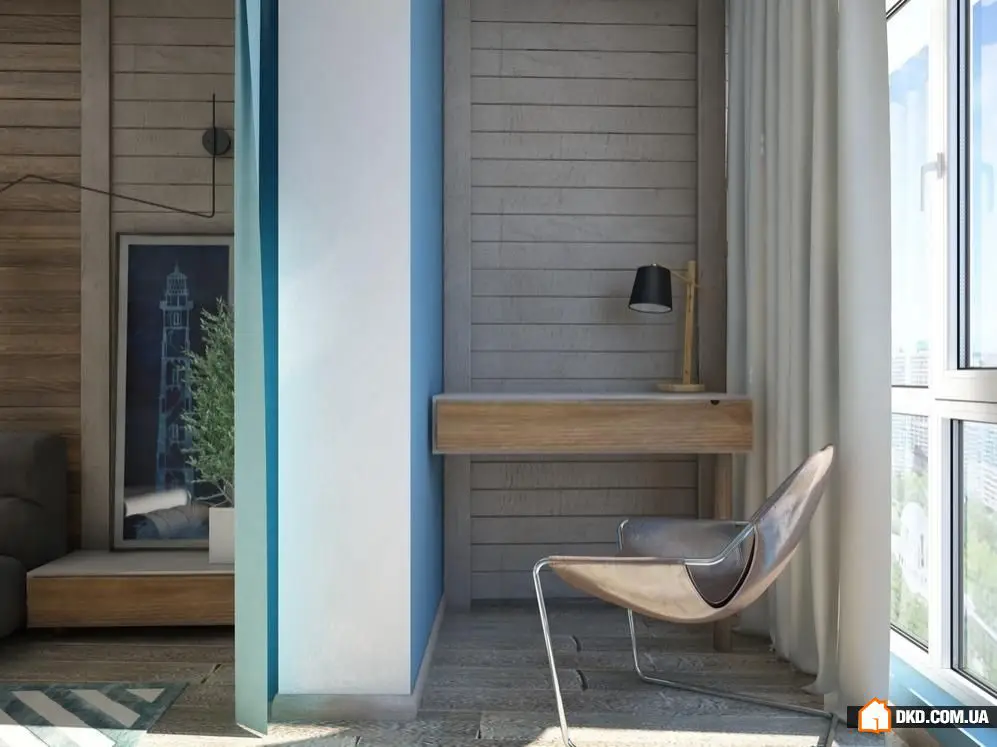
Finishing
Materials were selected as ecologically safe as possible: solid wood planks for floors instead of parquet – in all living rooms; ceramic granite for walls and floors – in both bathrooms. The walls will be painted – decorative effects will be used in some places. Ceilings are to be made of gypsum board.
Storage
Storage systems are very simple but spacious: thanks to the apartment's volume, a few cabinets will be enough. For example, in the kitchen, all small items will find their place in the drawers of a large cabinet and on shelves. A shelf is also provided in the living room next to the rope wall, where the apartment owner will place his book collection. There will be a wide and convenient sideboard with many drawers under the TV in the living room, and a large spacious wardrobe along the entire wall in the hallway with a total length of 6 meters.
All household chemicals, all items necessary for cleaning and laundry, will be hidden in the "laundry room" so that only personal hygiene items remain in the bathrooms. In the office, storage is provided by closed shelves and the desk itself, in the bedroom – bedside tables and a large wardrobe built into the overall volume of the bedroom.
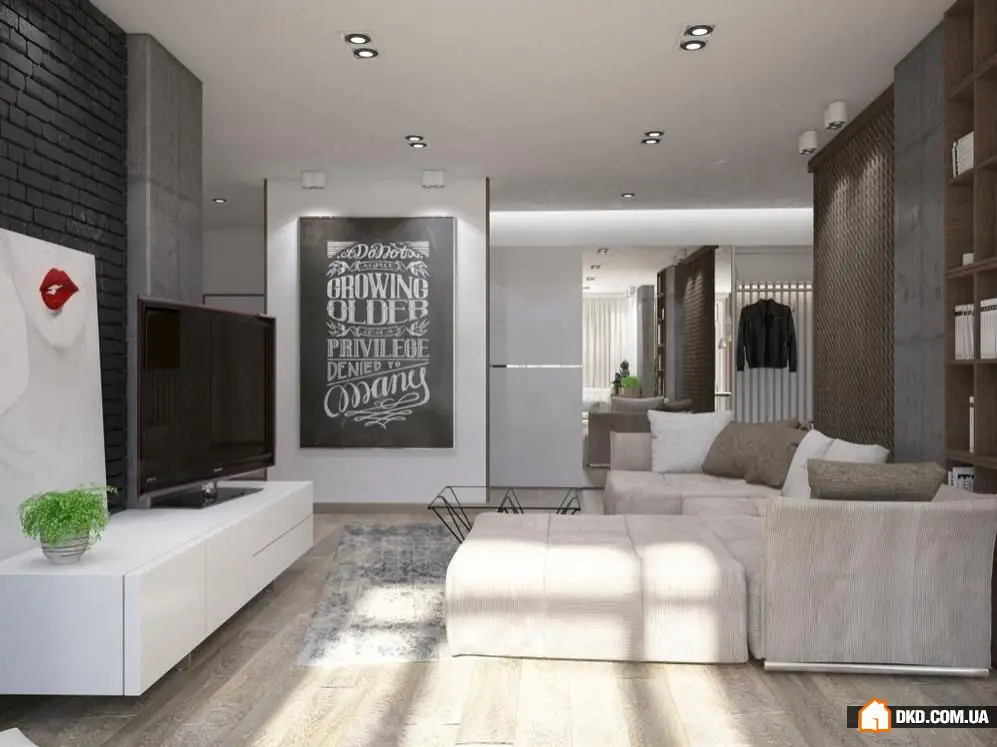
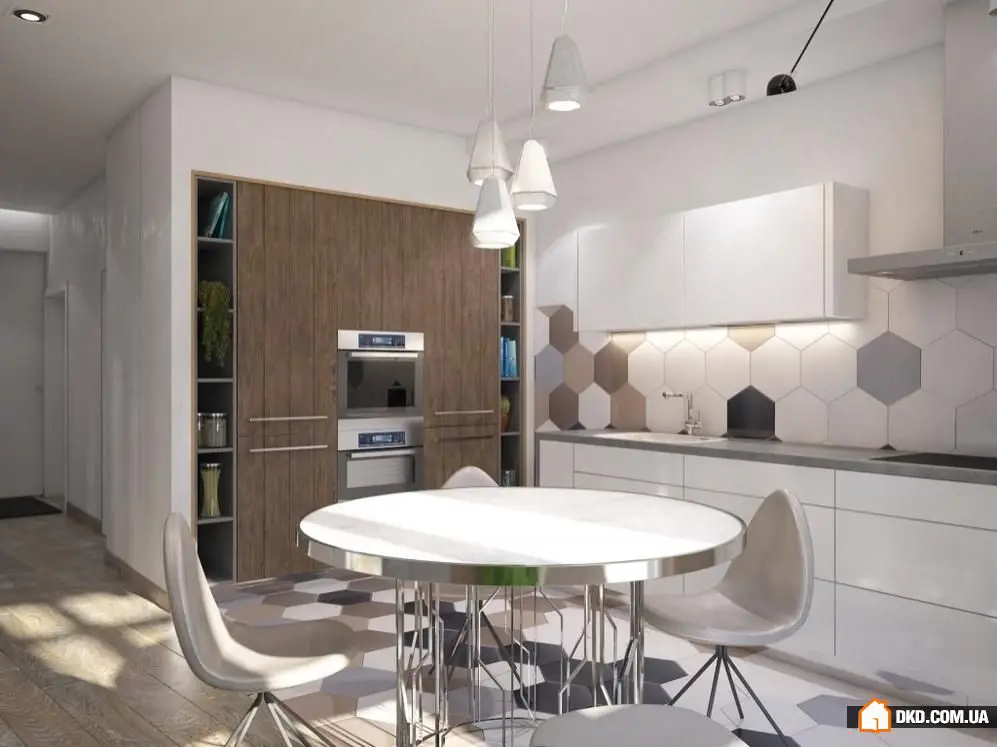
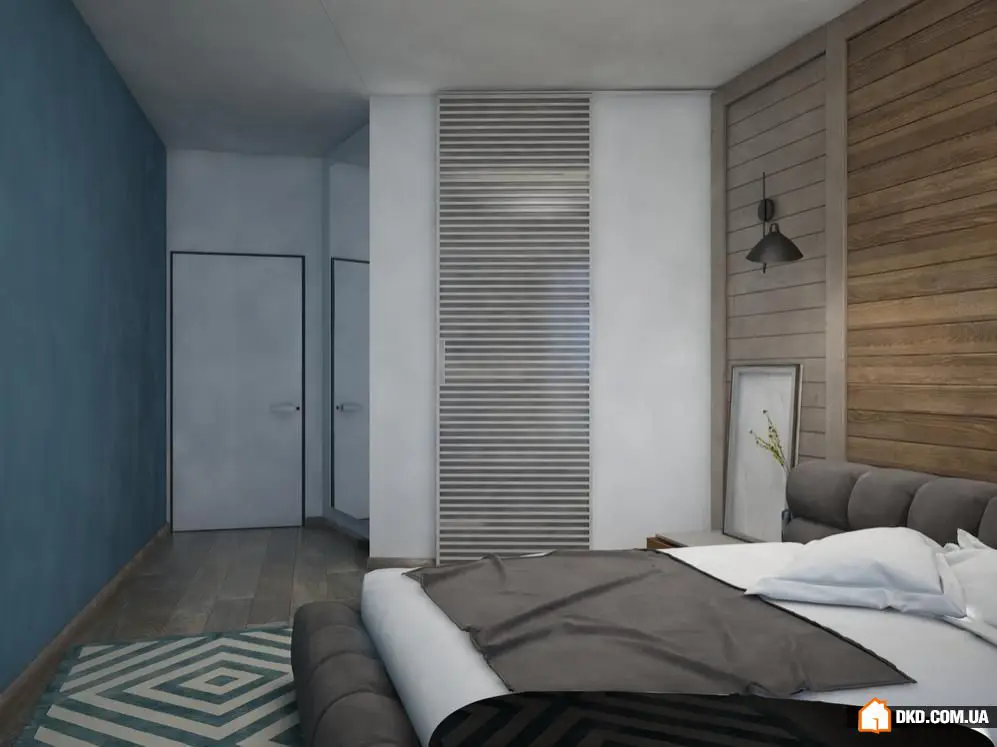
Lighting
Lighting scenarios were developed with consideration of the processes that will take place in the apartment. I designed the placement of sockets and lighting fixtures according to the principle of maximum convenience of access. Chandeliers are not used anywhere – the upper layer of lighting is represented by spotlights, and the level below has floor lamps and wall sconces. Certain areas in the living room are highlighted with decorative lighting – of course, it can also be used as a standalone light source. Throughout the space, pass-through switches and parallel switches will be installed – so you can turn off the lighting in the bathroom without getting out of bed.
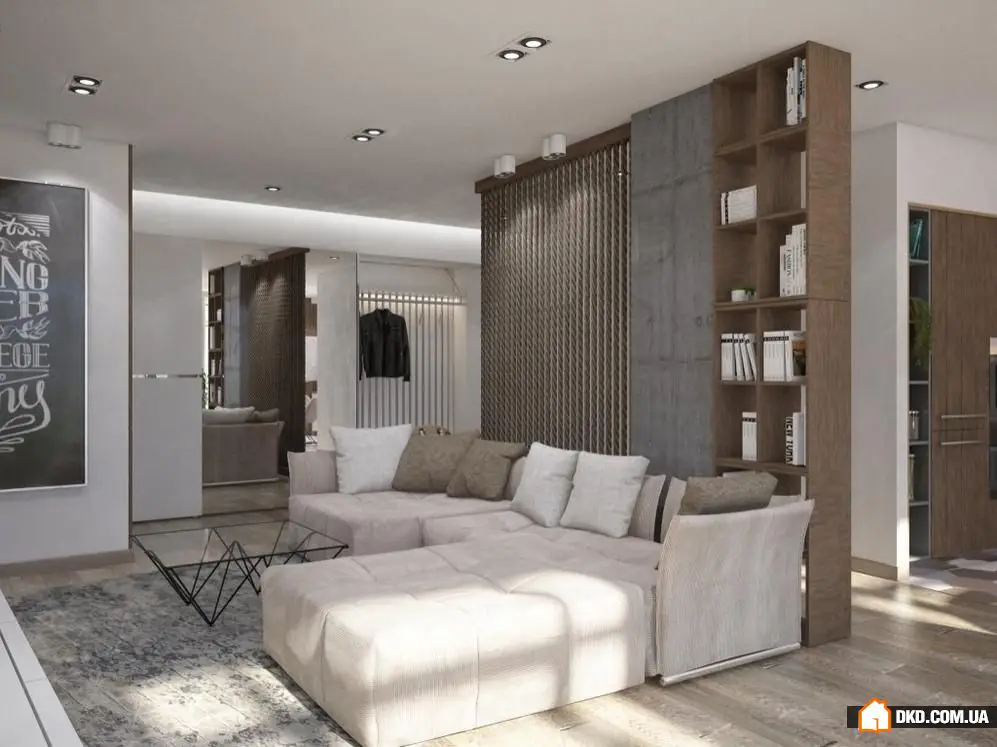
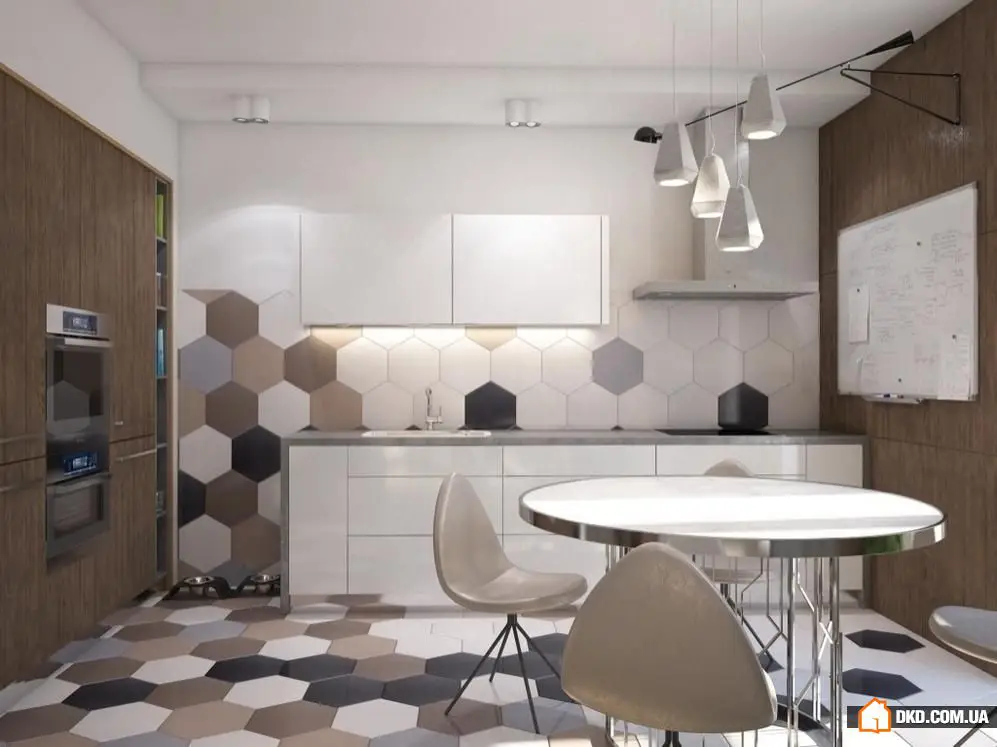
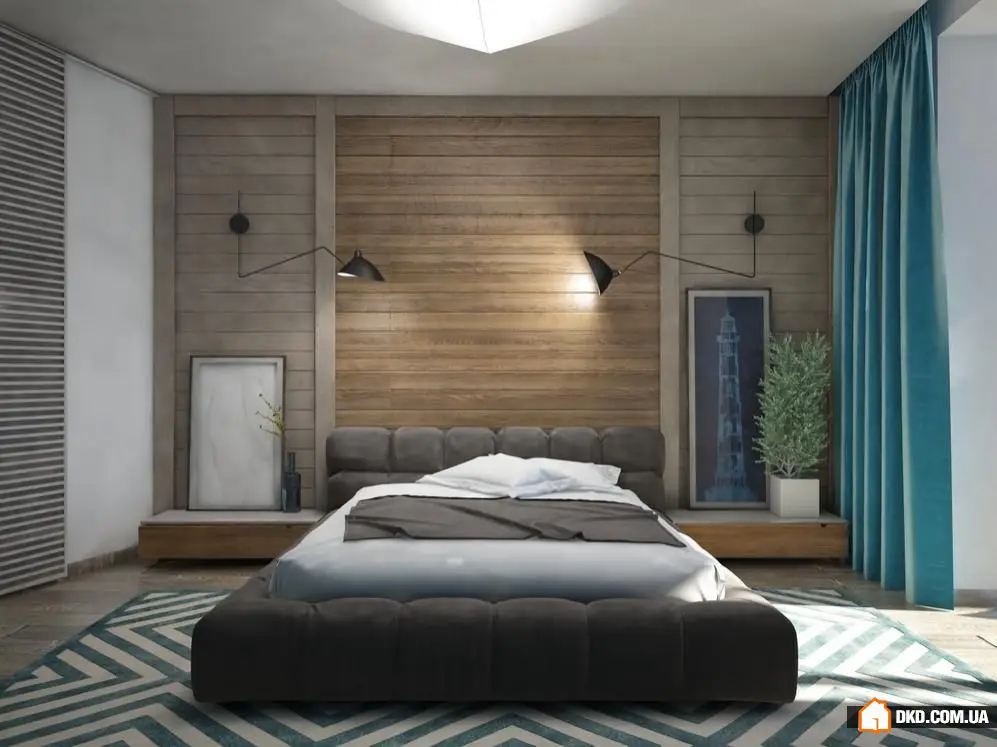
Color
The clients wanted the color palette not to disturb the imagination but to invite rest. The housewife planned to use a "marine" blue-gray color. But it was too cold and dramatic – in the end, we turned it into dark turquoise shades in the bedroom decoration. For the living room, I based on the dull gray color of the concrete pillars, adding black to accentuate specific areas in the space. I wanted to lighten this entire palette with white and soften it with sand and wood tones.
Furniture
The clients don't have a particular affection for any specific brand, but they do have the opportunity to use designer pieces. Therefore, it was possible to incorporate real works of modern art into the minimalist interior: for example, kitchen chairs were chosen from the Ottawa collection by BoConcept, designed by designer Karim Rashid. The living room sofa is from Saba Pixel, and the bed in the bedroom is from B&B. The dining table, cabinet, shelves, and many other interior items were made to order by our craftsmen according to my drawings and sketches.
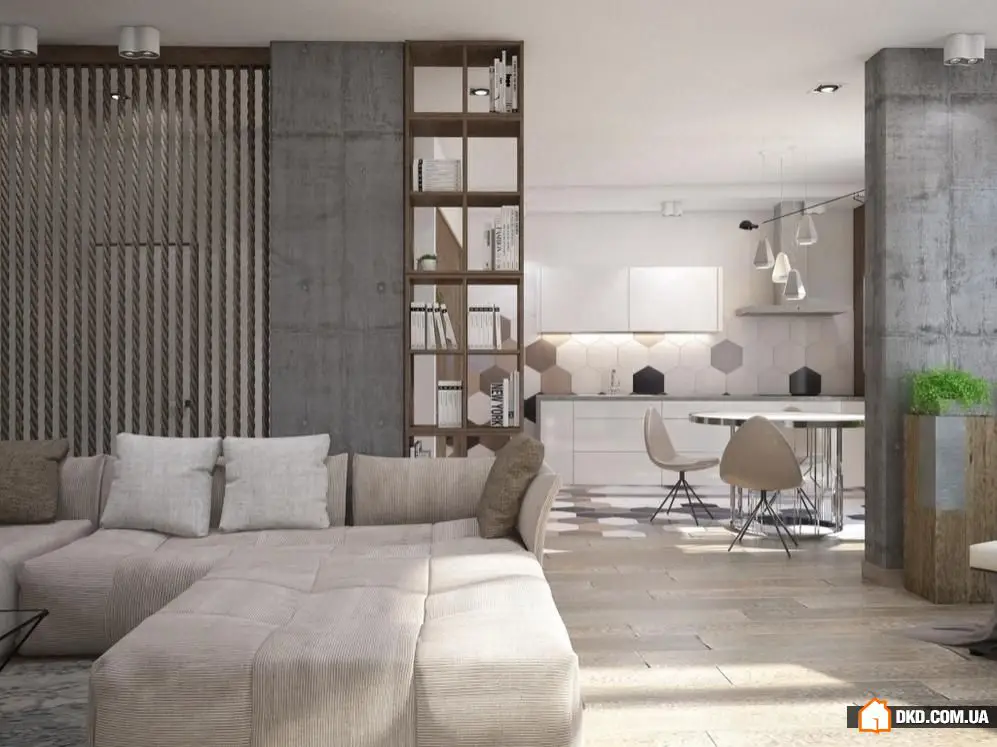
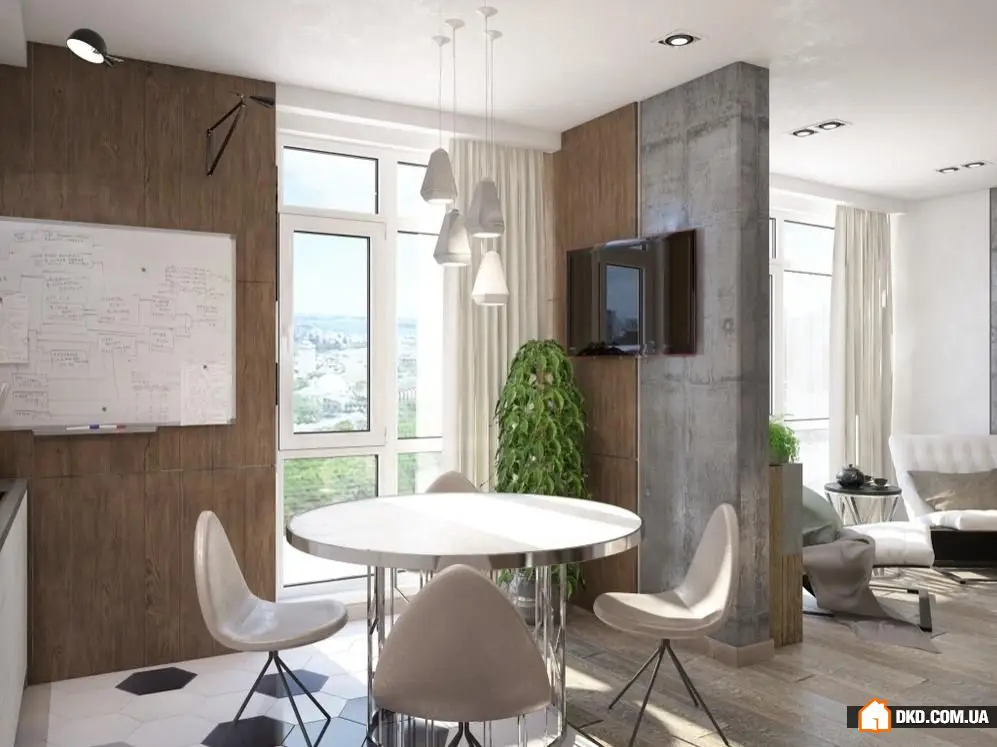
Decoration and Textiles
Since the space is spacious and the interior is very ascetic, all items that are visible serve as decoration. These include books, posters, and indoor plants. But there aren't many of these items – neither I nor the clients wanted the interior to be overloaded. We will choose textiles primarily by touch – the fabric must be pleasant to the touch. Of course, it should also be practical.
Style
The entire space is built around concrete pillars with their lead-gray color and distinctive texture. I proposed using loft style, and the clients agreed – and between the concrete pillars, a brick wall appeared. Between other such pillars hang ropes, and in the living room area, architectural furniture is arranged; meanwhile, all heavy industrial design is softened by wood, an abundance of light colors, and unexpected accents. Mottled boards, vibrant posters, a cast iron sculptural cat on a decorative pedestal – all of this frees the studio from excessive rigidity, straightness, and seriousness. Overall, this is the contemporary style – modern, calm, moderately eclectic.
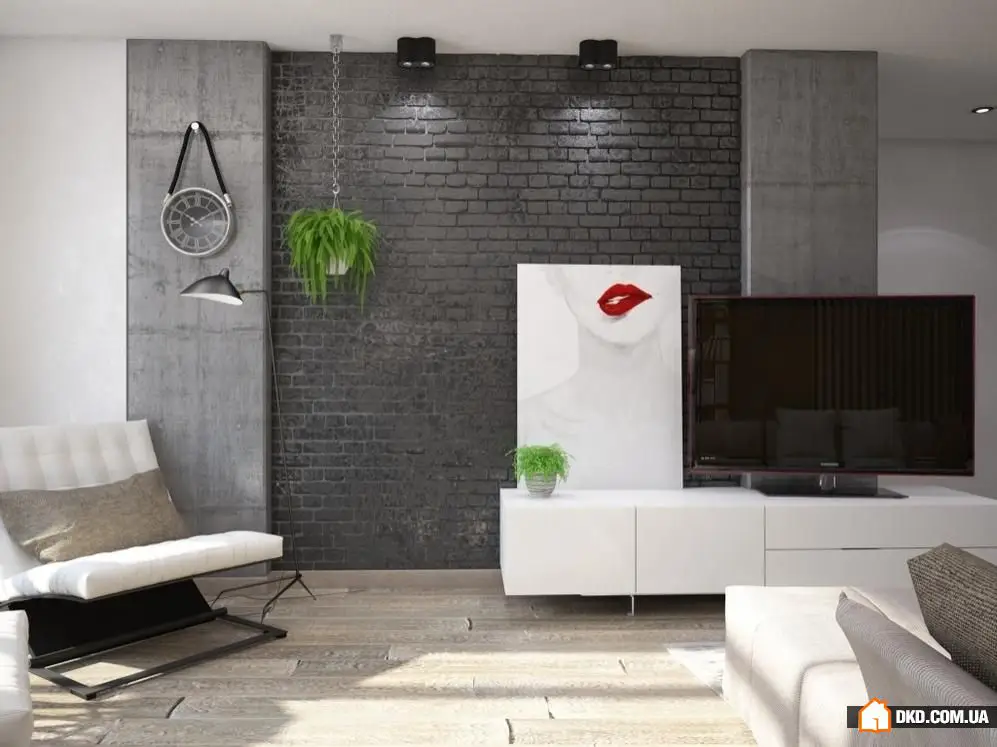
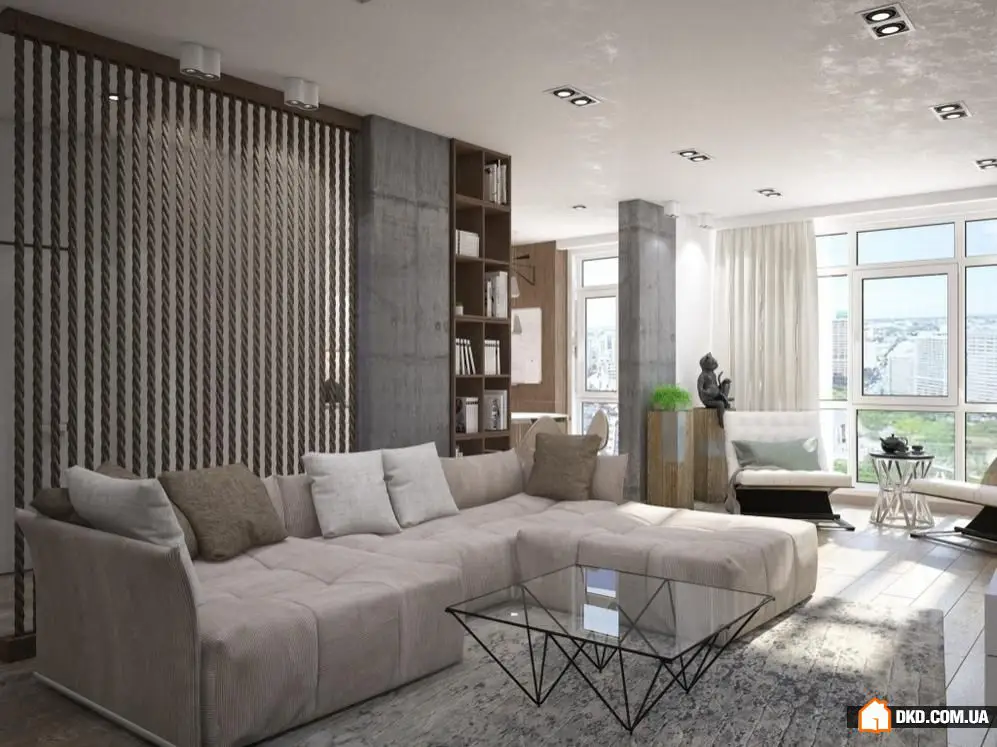
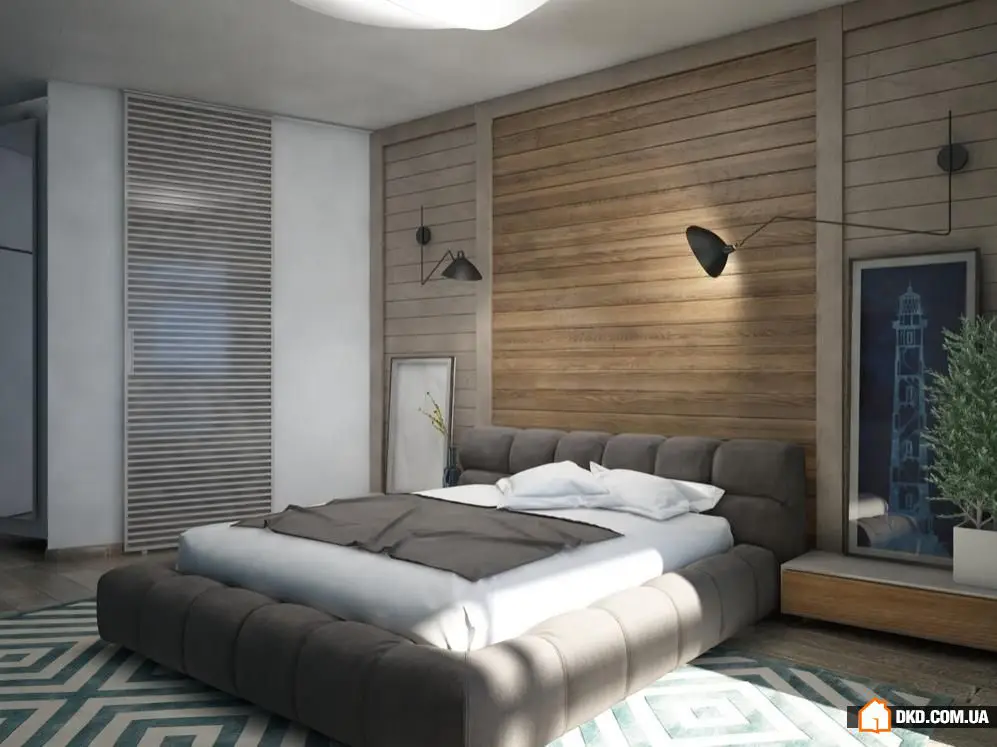
Timeline
Implementation will take 4 months from the time the house is handed over.
Area
Total area: 125 square meters
Studio space (kitchen-living room-entrance): 67 square meters
Office: 12.5 square meters
Bedroom: 33 square meters (including built-in wardrobe)
Small bathroom: 4 square meters
Large bathroom: 6 square meters
Laundry room: 3.5 square meters
Ceiling height: 3.7 meters (according to project, after renovation)
Layout
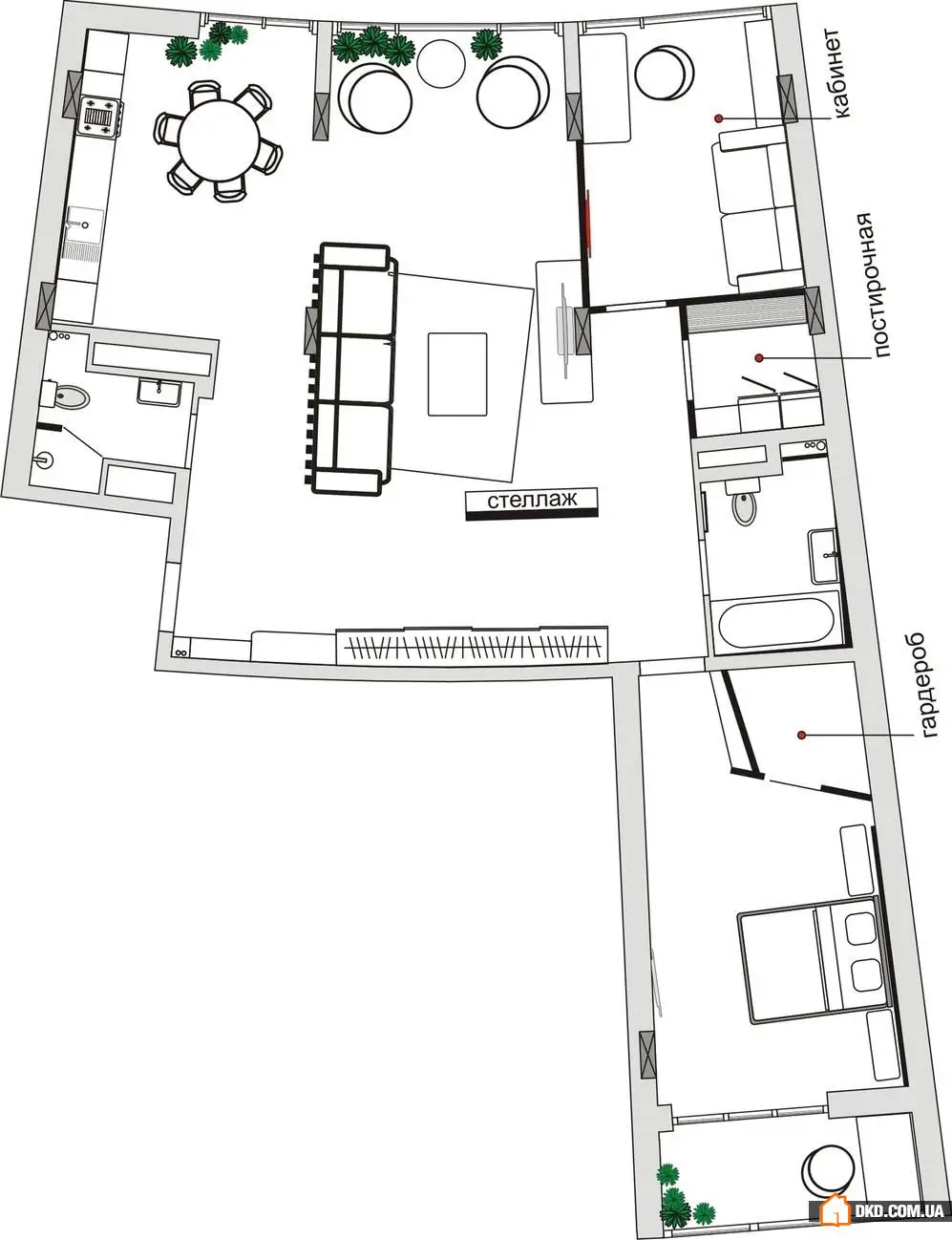
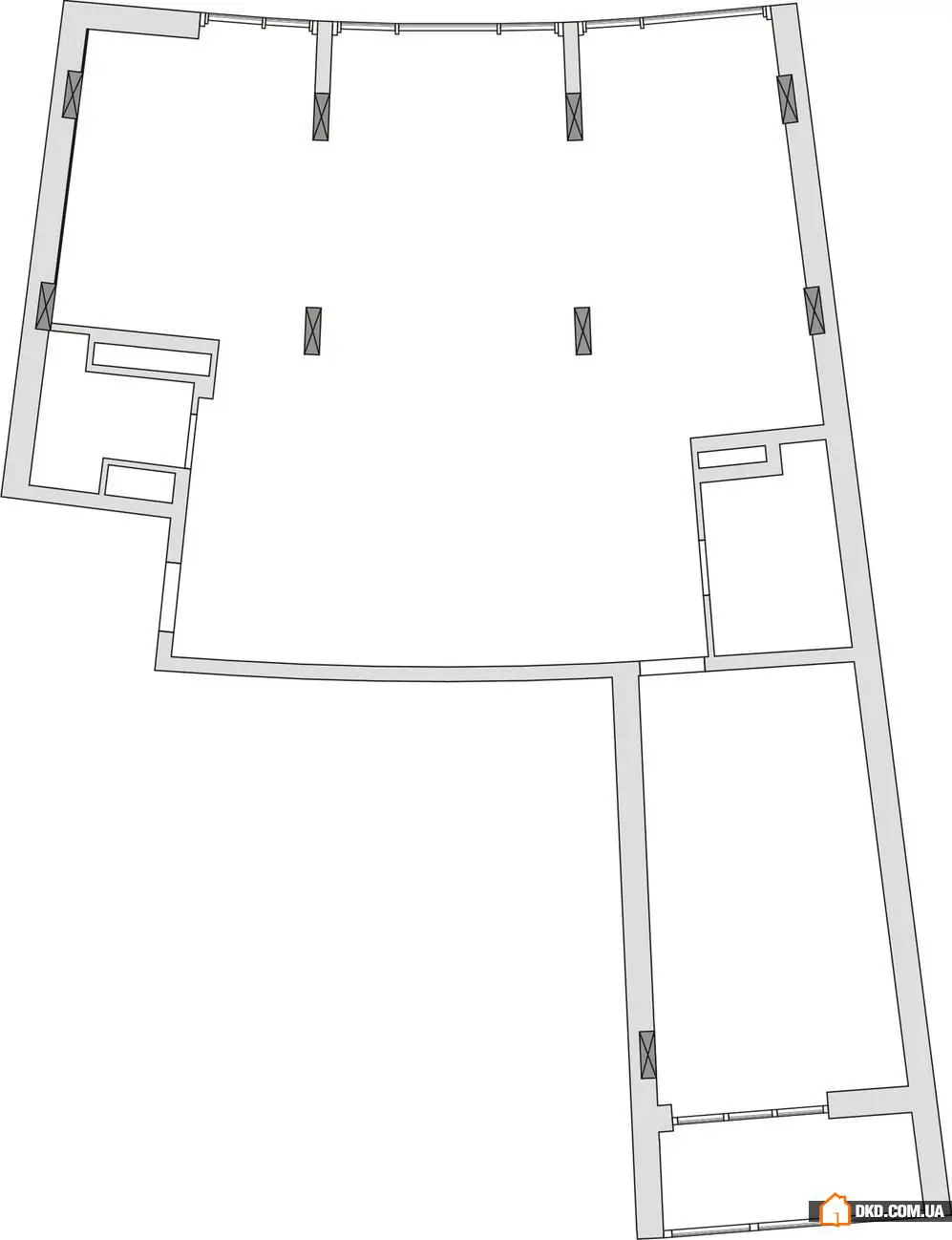
More articles:
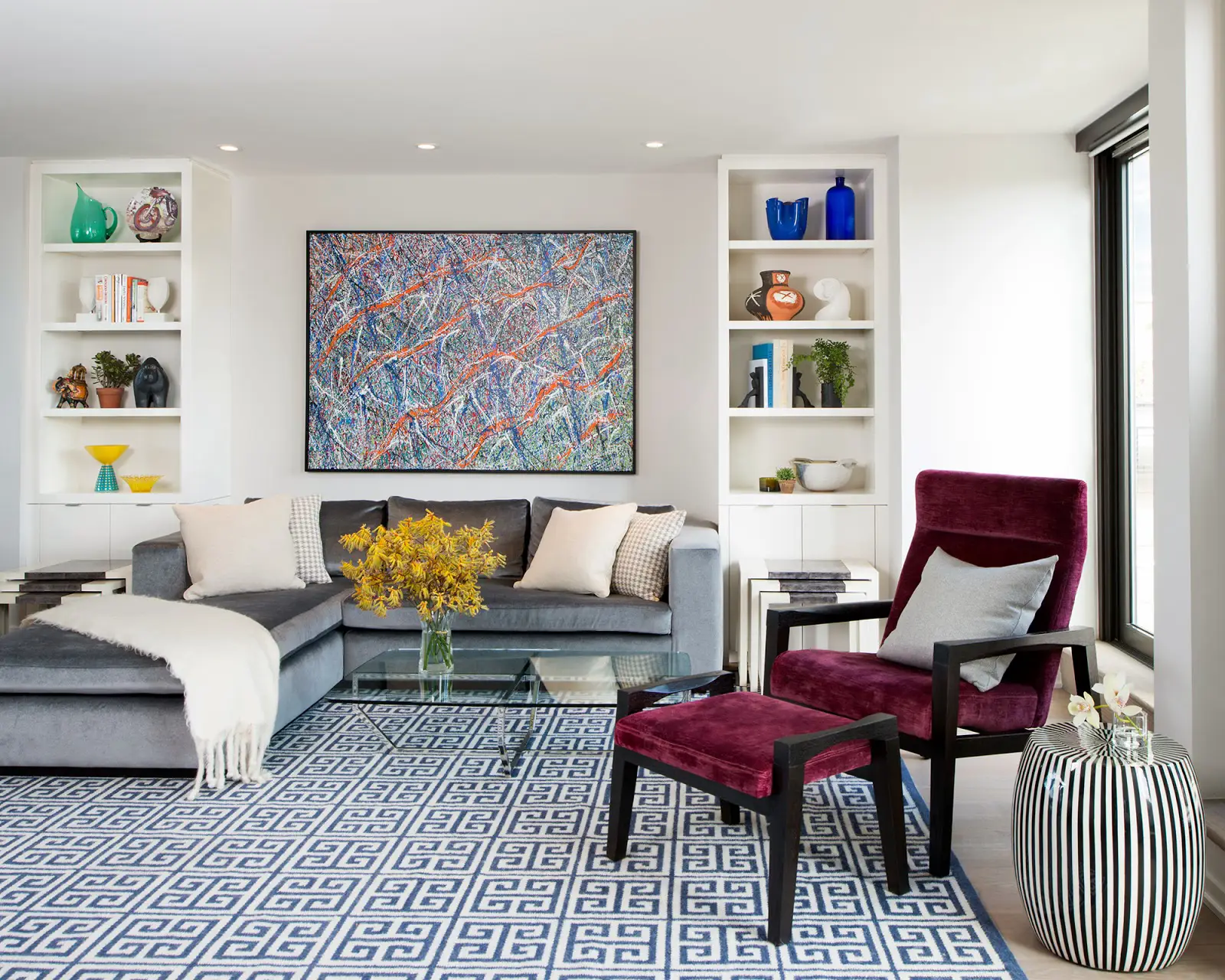 Following Trends: 5 Ideas to Incorporate Velvet into Any Interior
Following Trends: 5 Ideas to Incorporate Velvet into Any Interior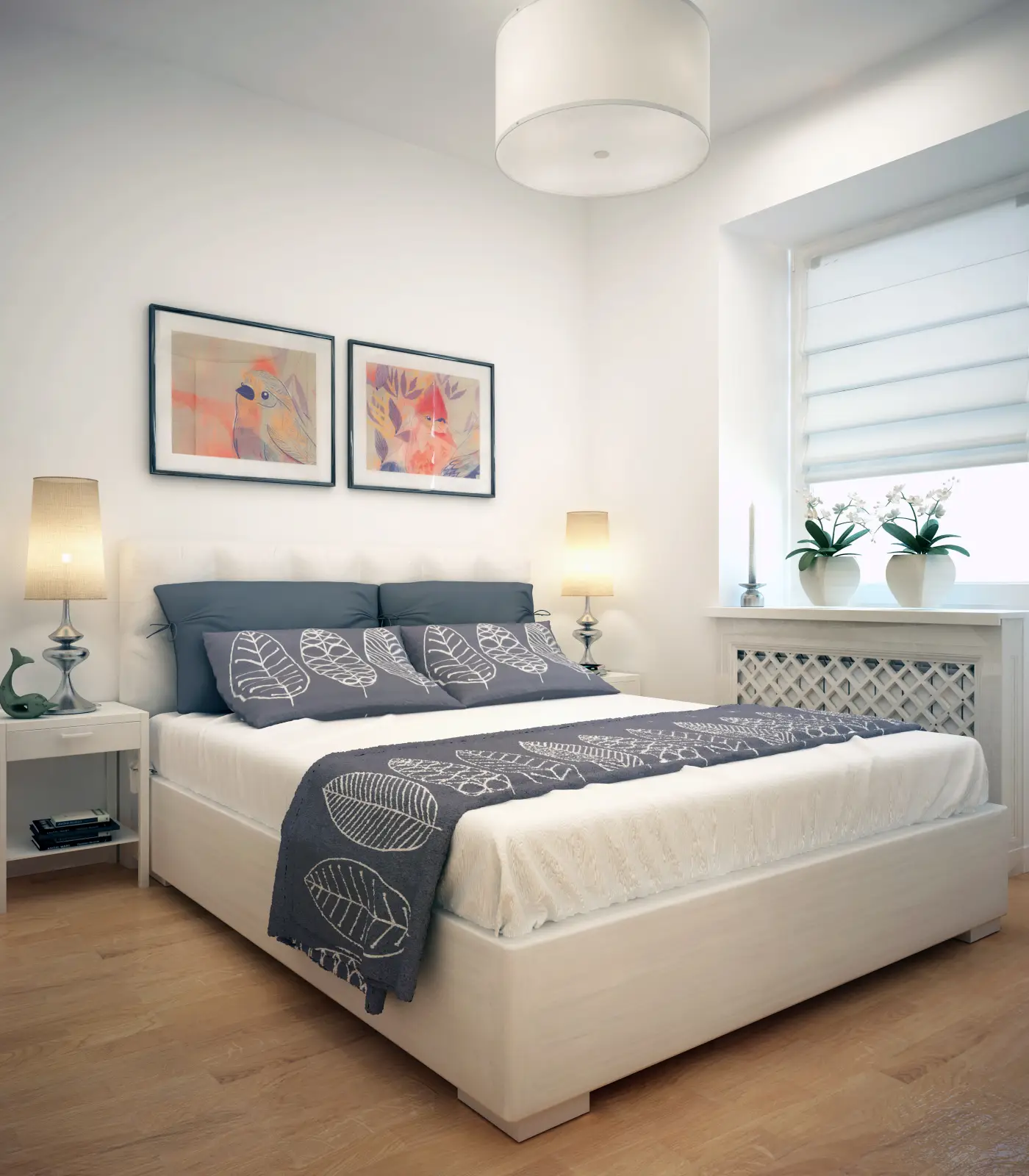 How to Do Cosmetic Bedroom Renovation: 8 Key Tips
How to Do Cosmetic Bedroom Renovation: 8 Key Tips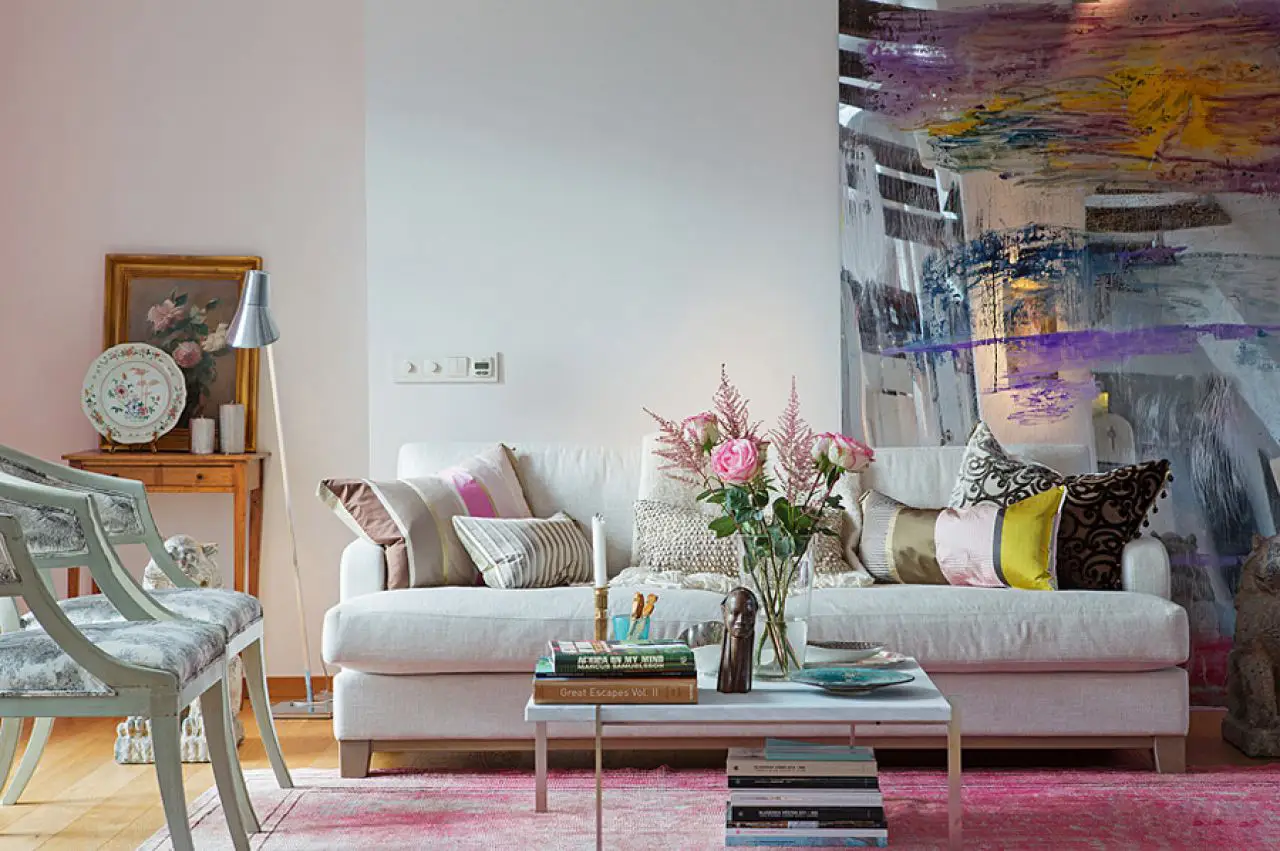 How to Refresh Interior Without Renovation: Best Ideas
How to Refresh Interior Without Renovation: Best Ideas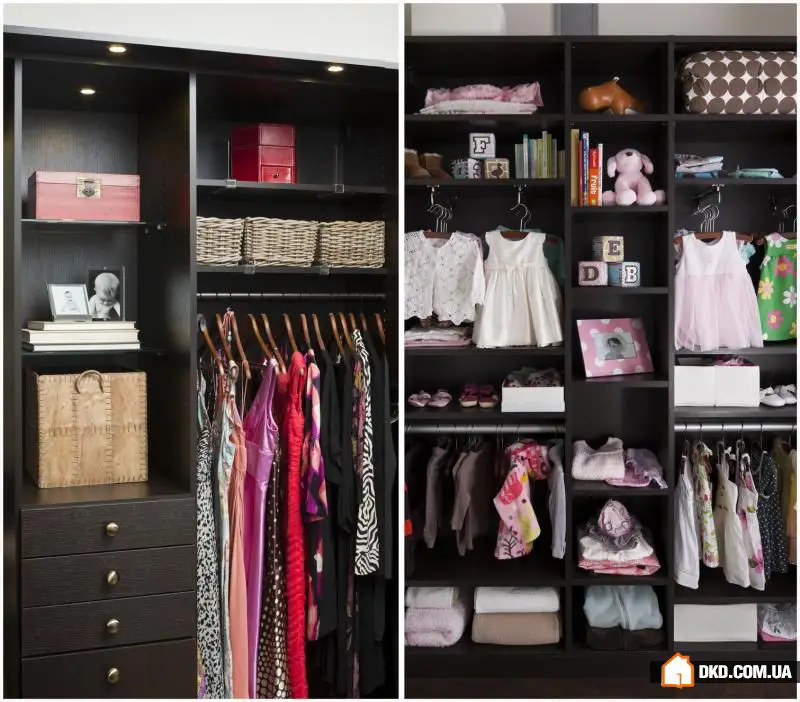 52 Exciting Ways to Organize Your Entire Home
52 Exciting Ways to Organize Your Entire Home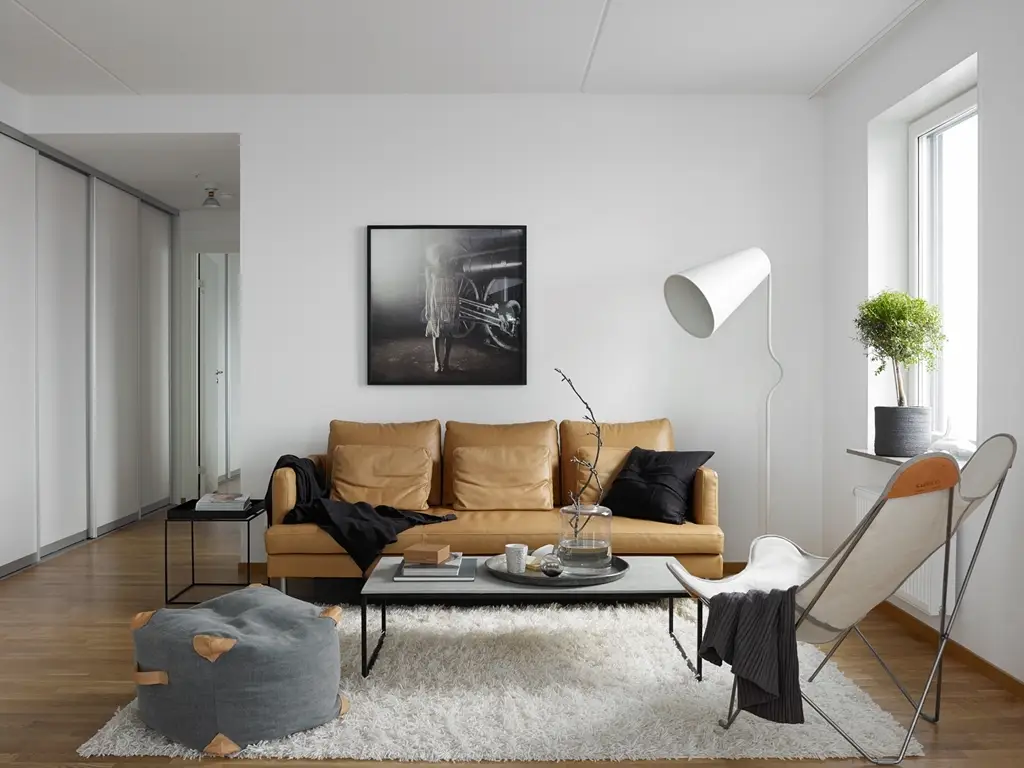 How to Avoid Relocation: A Successful Example of Zoning
How to Avoid Relocation: A Successful Example of Zoning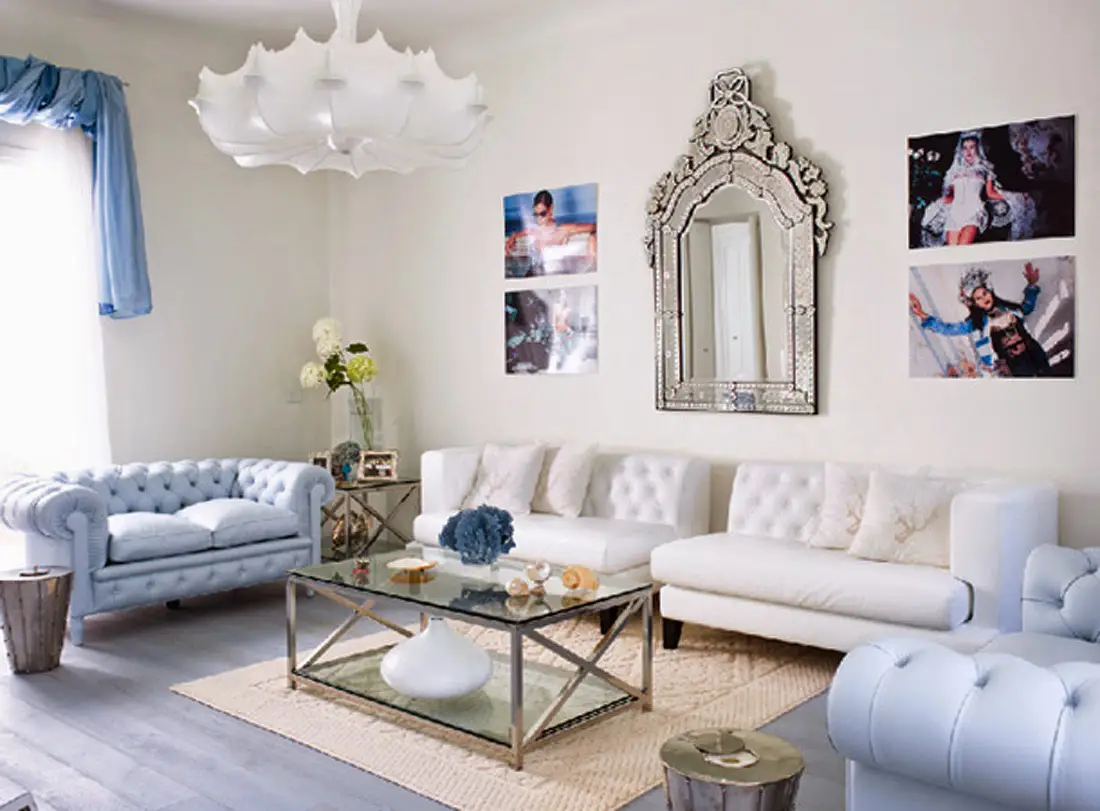 How to Arrange a Living Room According to Feng Shui: 5 Expert Tips
How to Arrange a Living Room According to Feng Shui: 5 Expert Tips 55 Stunning Bathroom Designs from Artisan Tile and Bathroom Studio
55 Stunning Bathroom Designs from Artisan Tile and Bathroom Studio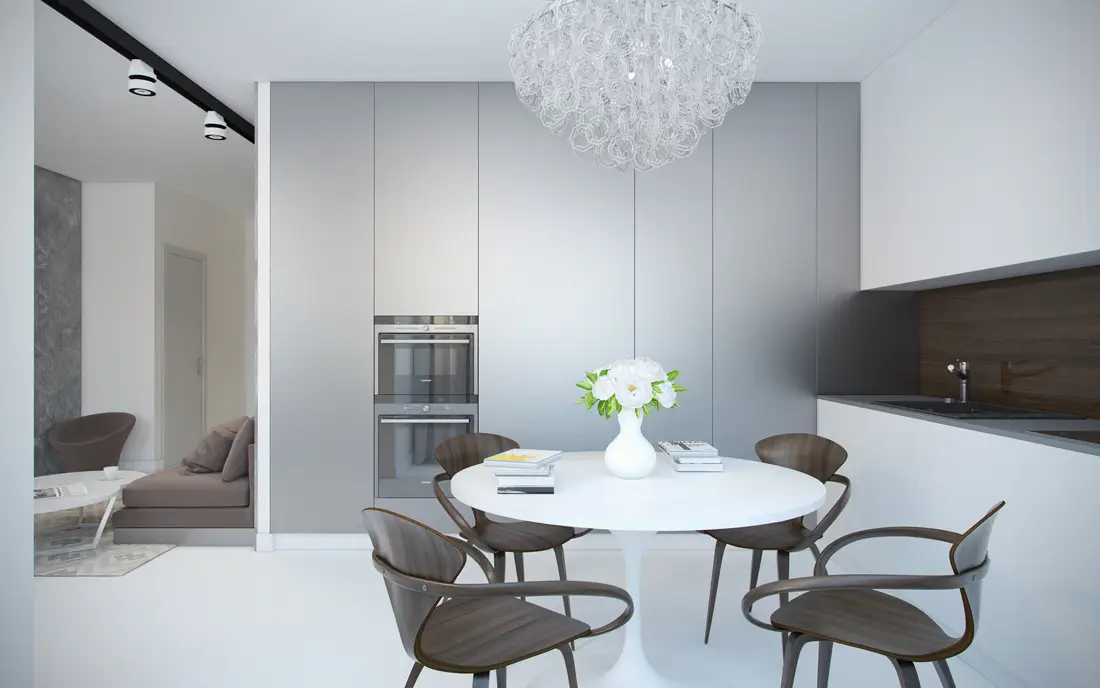 50 Shades of Gray: Kitchen-Dining Room in Modern Style
50 Shades of Gray: Kitchen-Dining Room in Modern Style